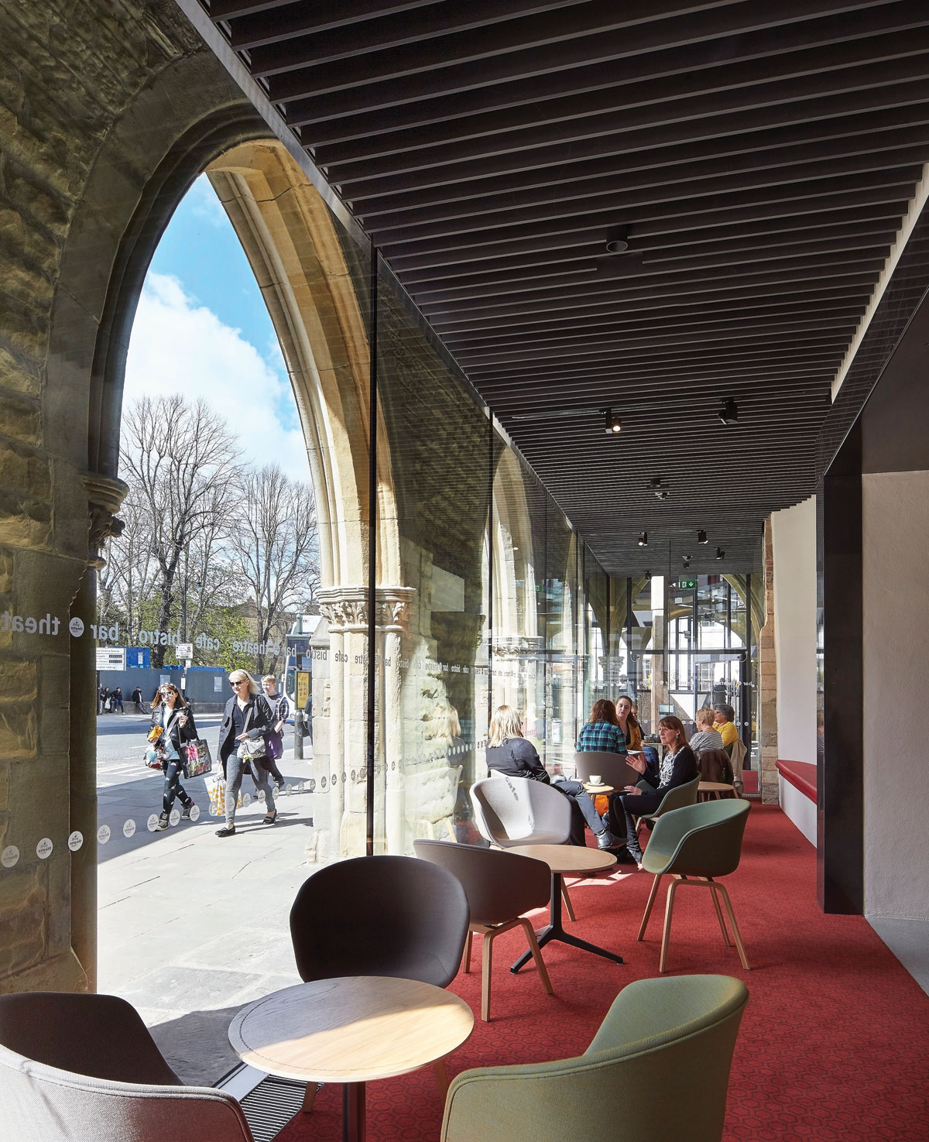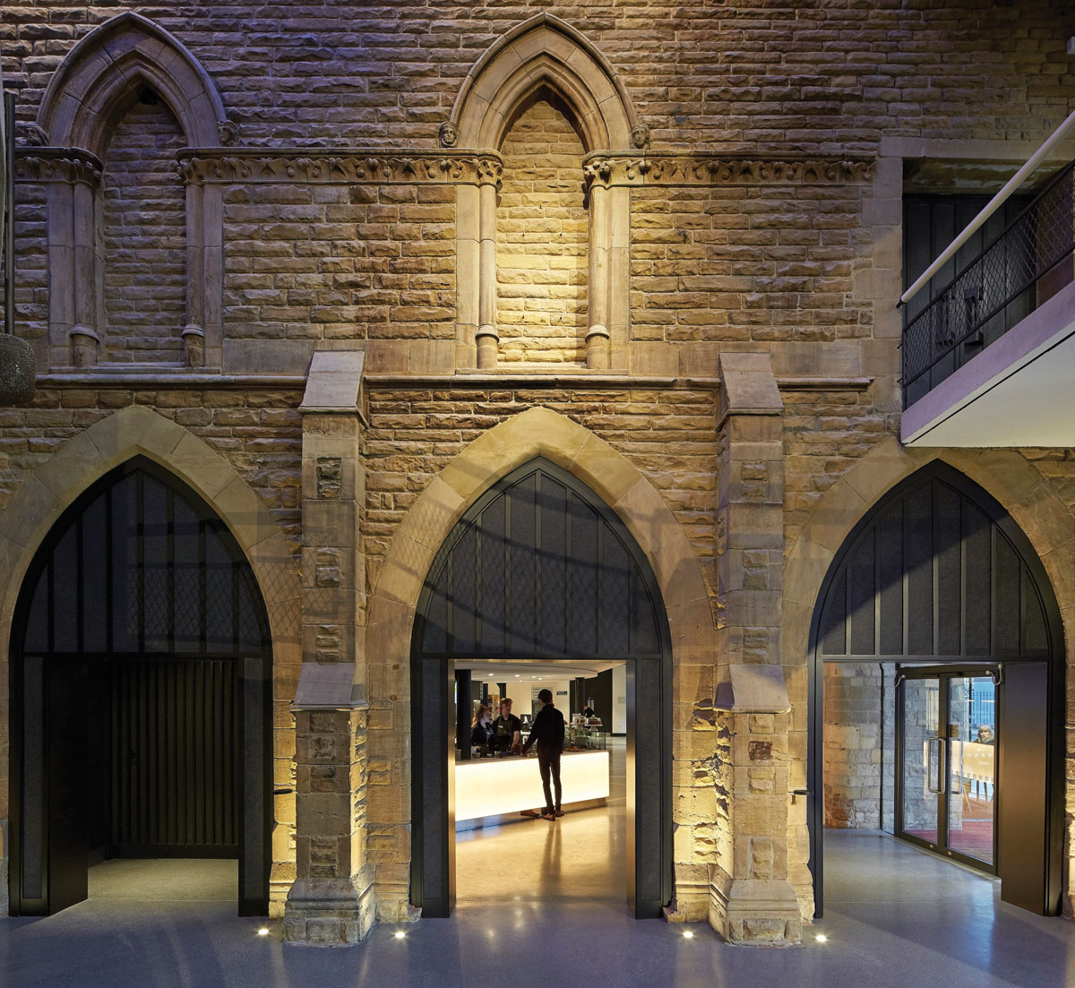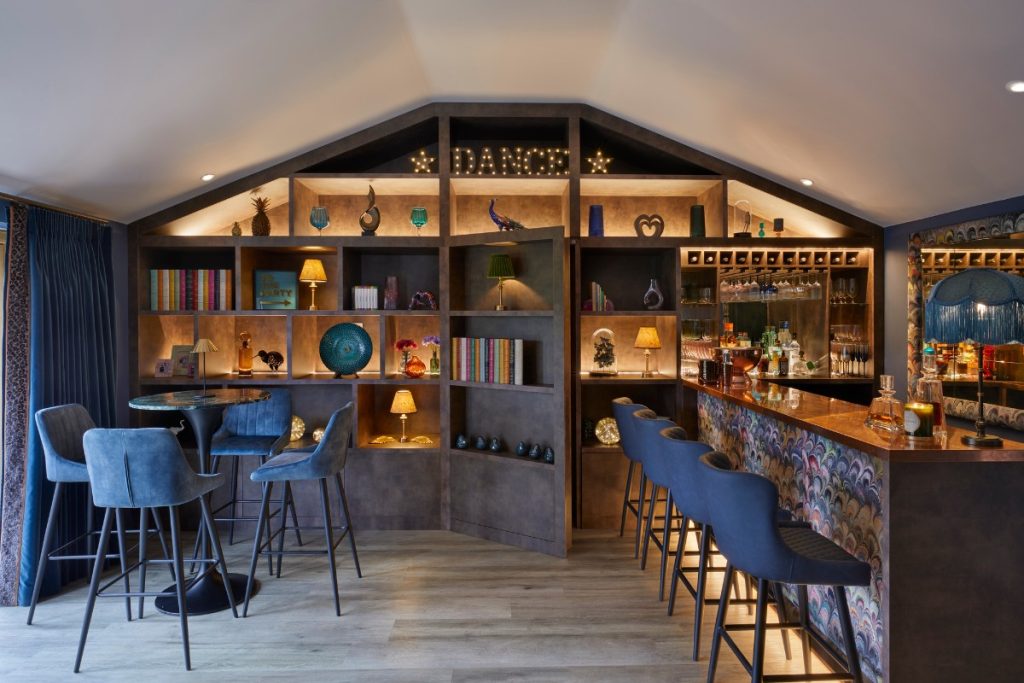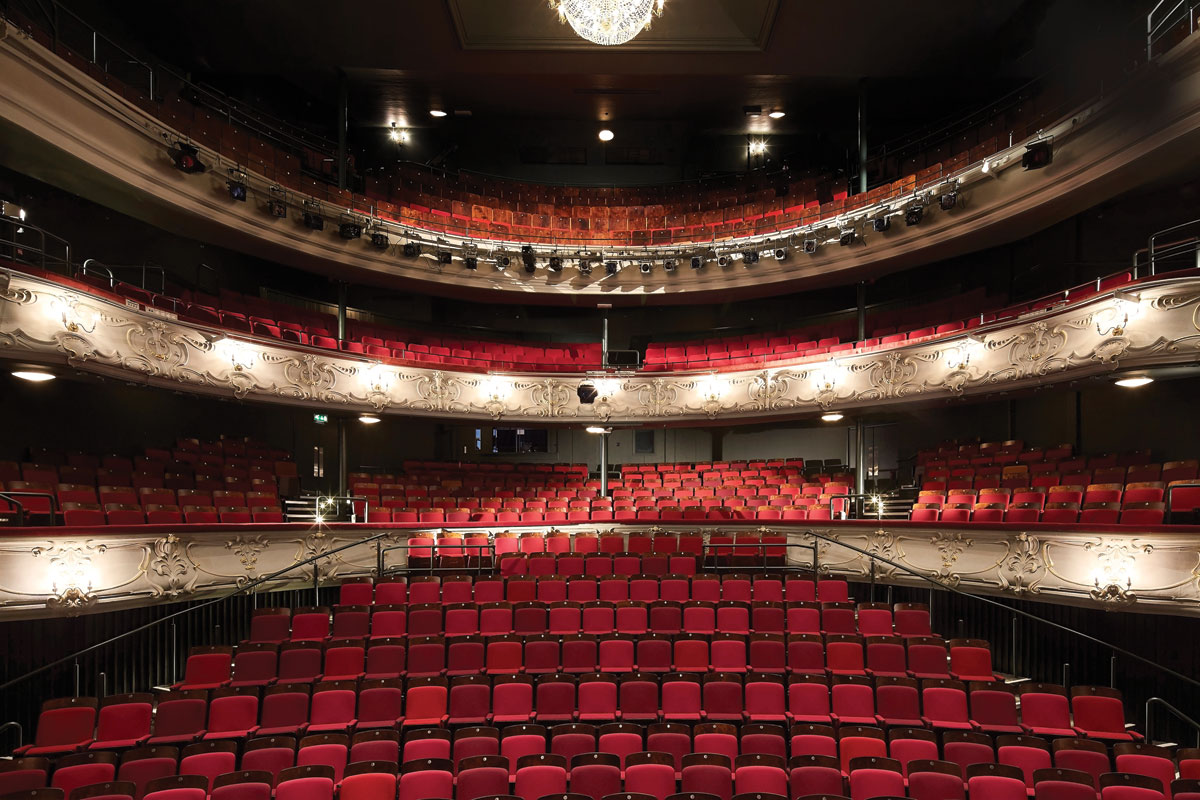 20th November 2017 | IN PROJECT OF THE WEEK | BY SBID
20th November 2017 | IN PROJECT OF THE WEEK | BY SBIDThis week’s instalment of the #SBIDinspire series features the grand refurbishment of the historic York Theatre Royal completed by De Matos Ryan.
York Theatre Royal received a significant re-development by De Matos Ryan in 2016, dramatically transforming the theatre’s spaces and visitor experience. The theatre has occupied the site since 1744 and has since under gone several alterations over the years, including the construction of a new foyer, a vaulted concrete pavilion built alongside the original building by Patrick Gwynne in 1967. The redevelopment of the Grade II* listed building unlocks the full potential of a complex site that had developed incrementally over 270 years. It has created additional space the theatre urgently needed in order to appeal to and engage a wider community, bring more people into the building and create the opportunity to increase revenue, enabling it to be more financially resilient in the future.
Company: De Matos Ryan
Project: York Theatre Royal
Project Location: York, England.
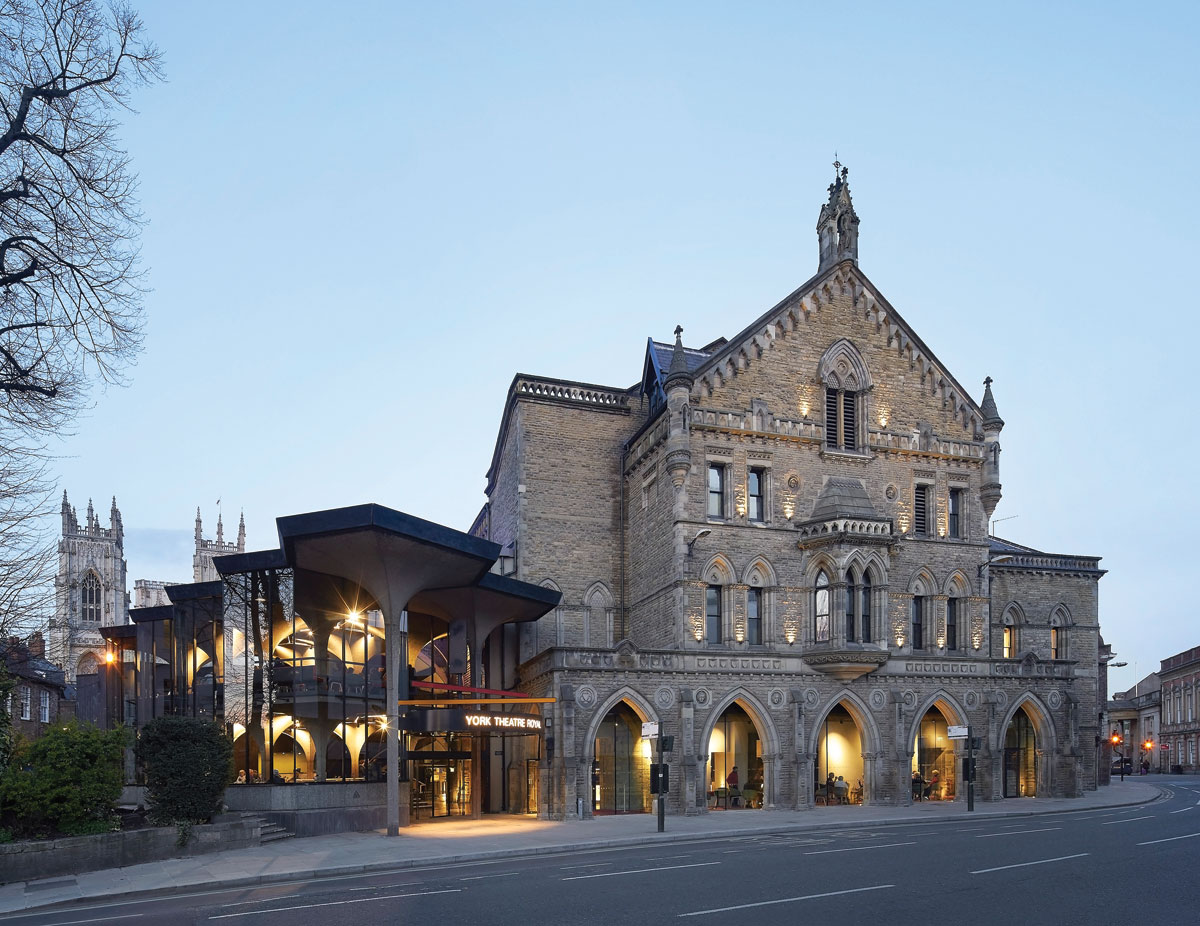
What was the client’s brief?
York Theatre Royal was founded in 1744 and is one of the UK’s oldest producing theatres, serving audiences of all ages and welcoming over 200,000 visitors each year.
The buildings are Grade II* listed and a wonderful patchwork of periods starting with the Georgians and culminating in 1968 with a Patrick Gwynne Modernist glass and concrete vaulted foyer extension.
The project needed to unlock the full potential of a complex Grade II* listed site that had been developed incrementally over 270 years with the aim to engage a wider community, bring more people into the building, ensuring increased revenue, enabling York Theatre Royal to be more financially resilient in the future.
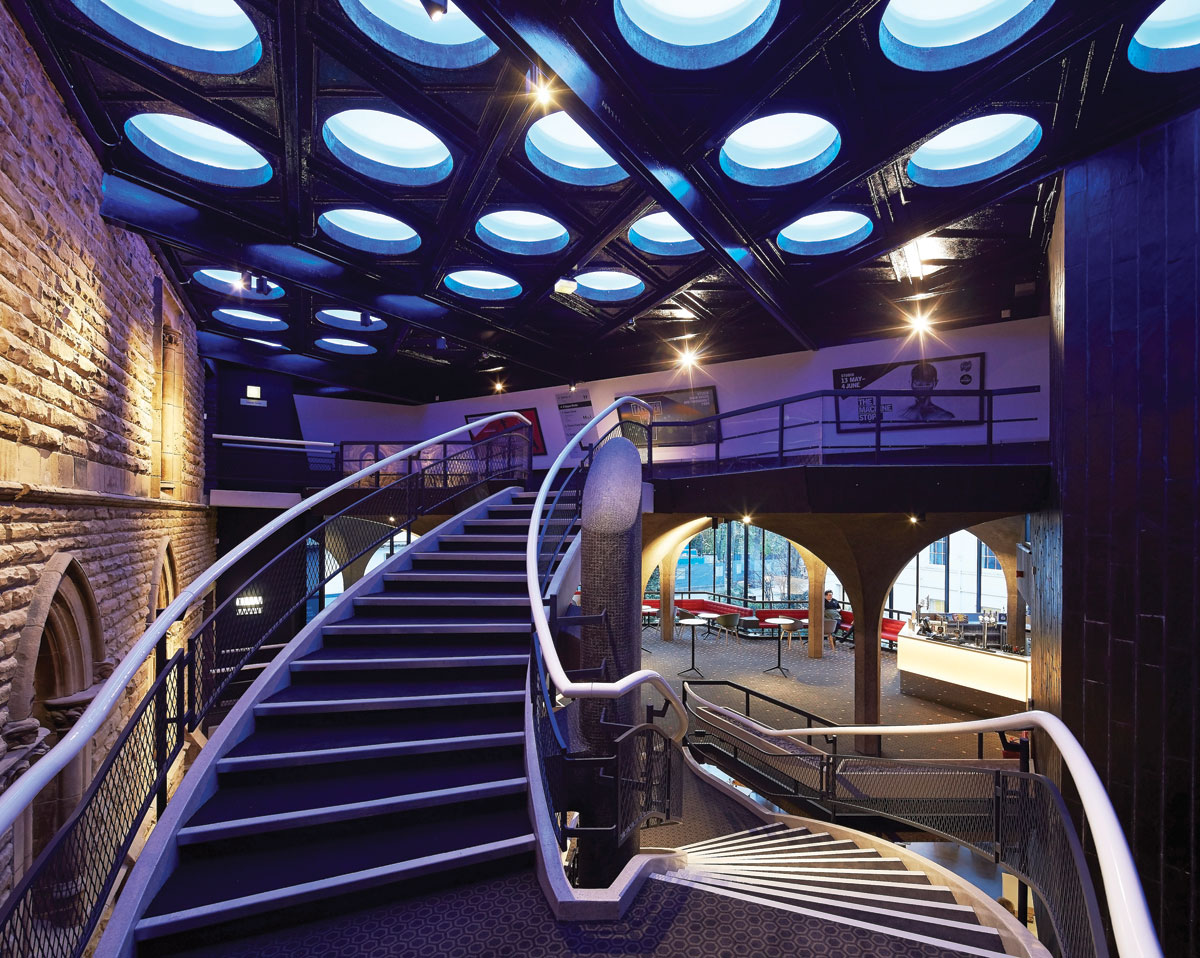
What inspired the design of the project?
We focused on three fundamental actions. Firstly, to improve the customer experience by creating the conditions for a better welcome, improved access and enhancing the audience experience in the main auditorium by increasing the rake of the seating to improve sight lines.
Secondly, to create the context for a sustainable business by making a more commercial front of house, but also, by making efficiency savings through backstage technical and storage upgrades, there was an aspiration to reduce operational costs and improve safety.
Thirdly, to improve the scope for creative output by creating the conditions for a wider scope of artistic possibilities by expanding the potential of the staging and improving acoustic separation between the main spaces in the theatre.
We applied the ‘7 lenses’, a strategy we have developed at De Matos Ryan to scrutinise the benefit of every intervention and make a judgement about what to prioritise.
All aspects of the building – the front of house and auditorium – have been improved with a new contemporary language that binds all periods together without stifling them, bringing a sense of cohesion to the whole site. The most demonstrable changes are within the Front of House spaces with the glazing of the Victorian colonnade. Occupied by the café it gives an animated face to the street akin to a storefront.
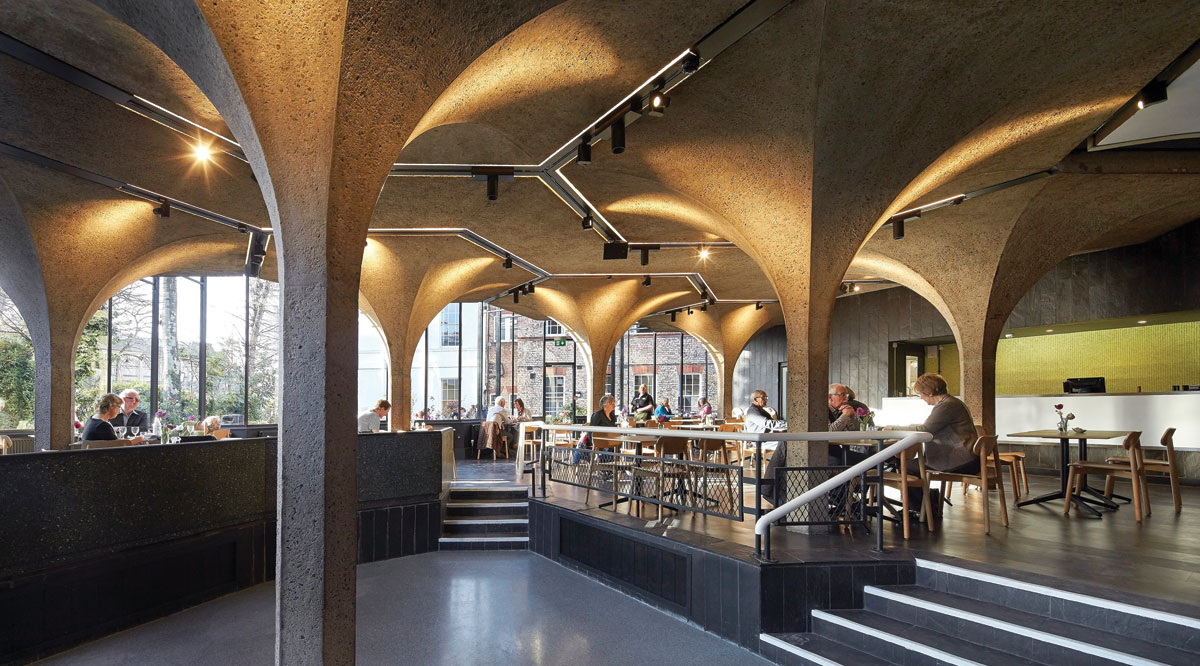
What was the toughest hurdle your team overcame during the project?
The toughest hurdle was the discovery of archaeology below the stalls and new foyer that was of greater significance than previously anticipated. This added to an already tight construction programme as more time was required to properly record the findings. The Georgians had built their theatre on top of the foundations of the 13th century medieval Hospital of St Peters. From extensive archive research, we had overlaid the plans of each historic period in order to understand how the theatre had evolved and, as such, we knew where the medieval column bases would be if we dug down. What we had not anticipated is that the Georgians had left this ground absolutely intact. The ability to sift through the layers of fine deposits between these columns and walls, over such a large city centre area gave the community a unique insight into their past.
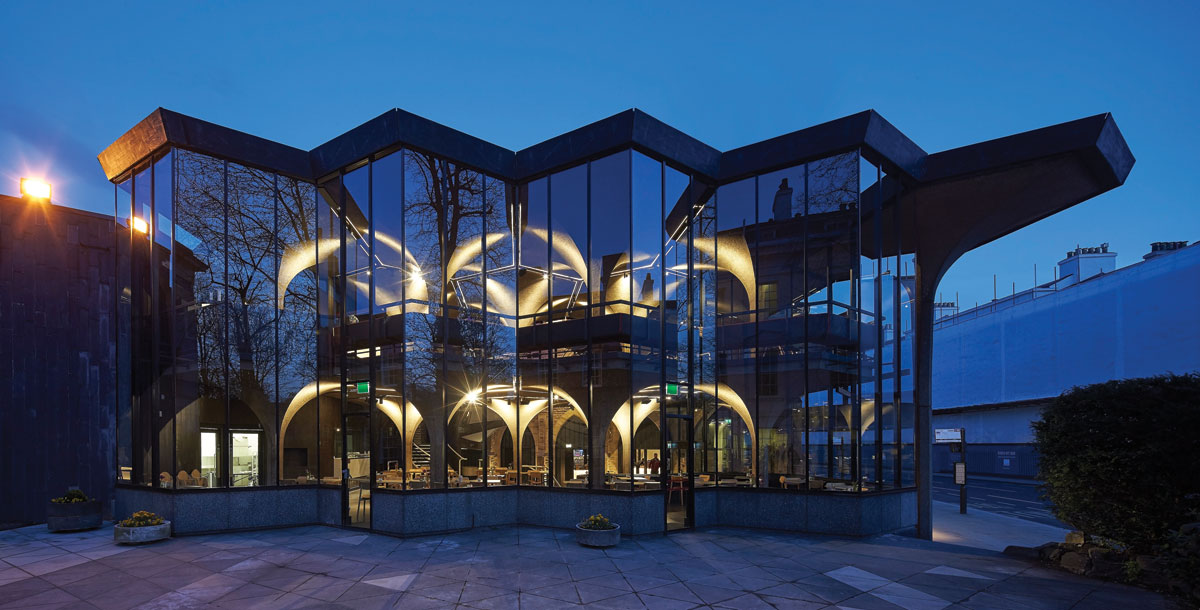
Why did you enter the SBID International Design Awards?
We entered the project in the category of Public Space Design because the project demonstrates successfully how the public sector should be operating under increasing financial constraints. The public sector needs to review and upgrade its assets and capital investment architectural interventions need to be considered more carefully through the lenses of resilience and sustainability. Our careful and strategic upgrade of York Theatre Royal has created a more welcoming space, which is used by all members of the community – not just theatre goers – at all times of the day. It demonstrates how culture can operate as an intersection for people to meet and help to cement a community and develop a strong sense of place in our increasingly homogeneous cities.
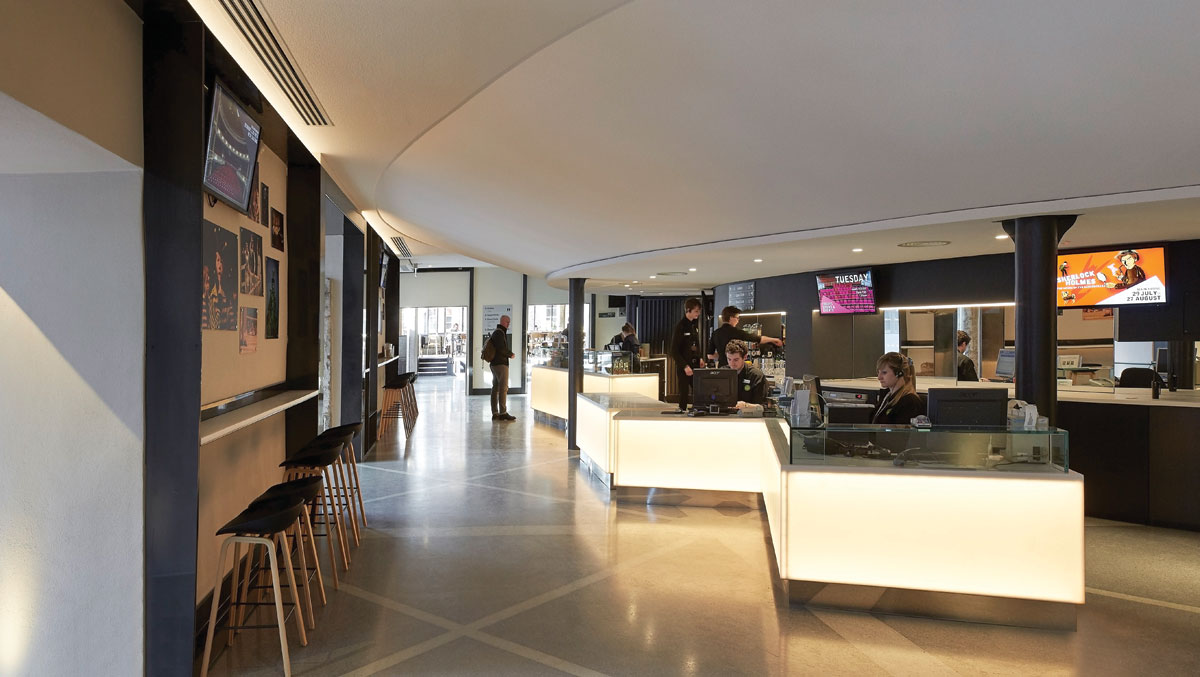
Questions answered by Angus Morrogh Ryan, Director of De Matos Ryan.
To ensure you are kept up to date with the latest inspiration sign up for our newsletter and follow us on social media.
If you missed last week’s Project of the Week with the opulent Cumberland Art Gallery, Hampton Court Palace click here to see more
Entries were received, finalists deliberated and the winners of the SBID International Design Awards 2017 have been announced! Click here to see the full list.
We hope you feel inspired! Let us know what inspired you #SBIDinspire
De Matos Ryan| SBID International Design Awards 2017
