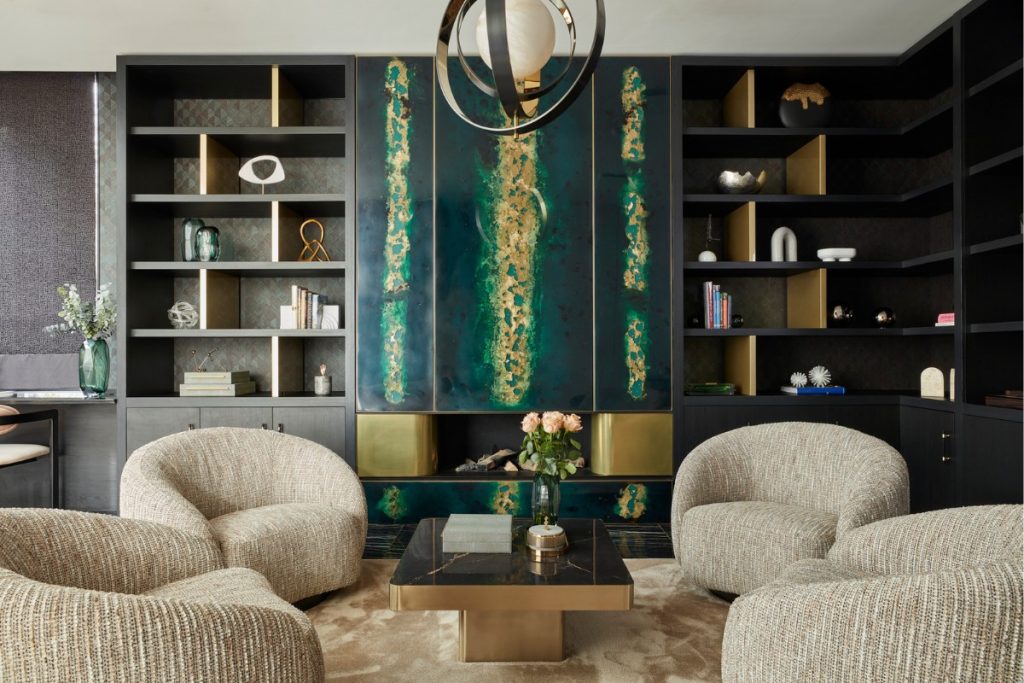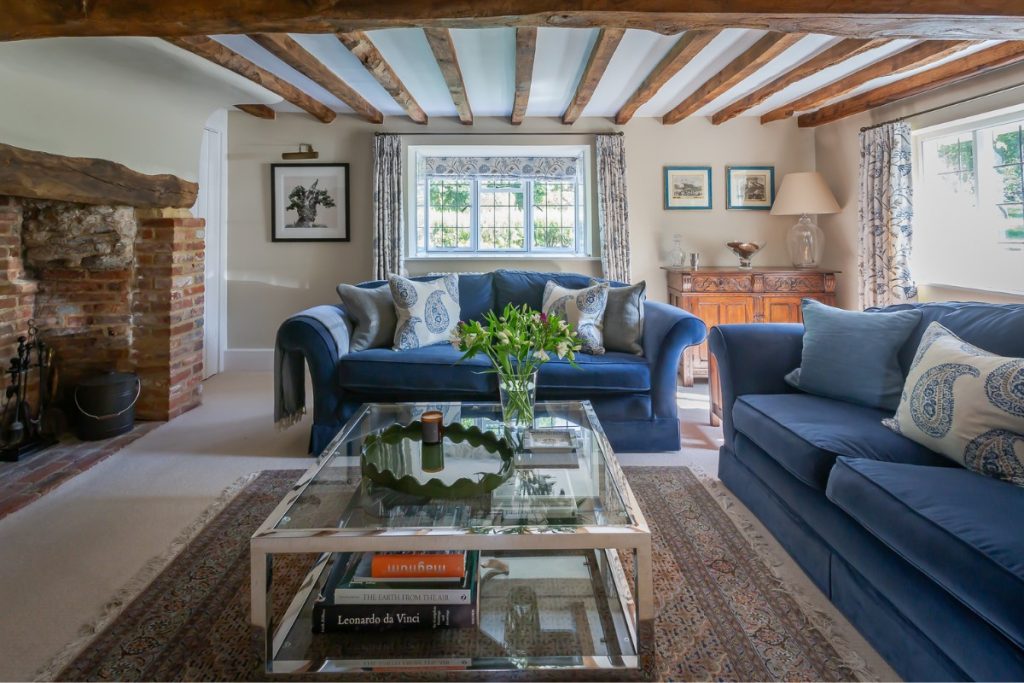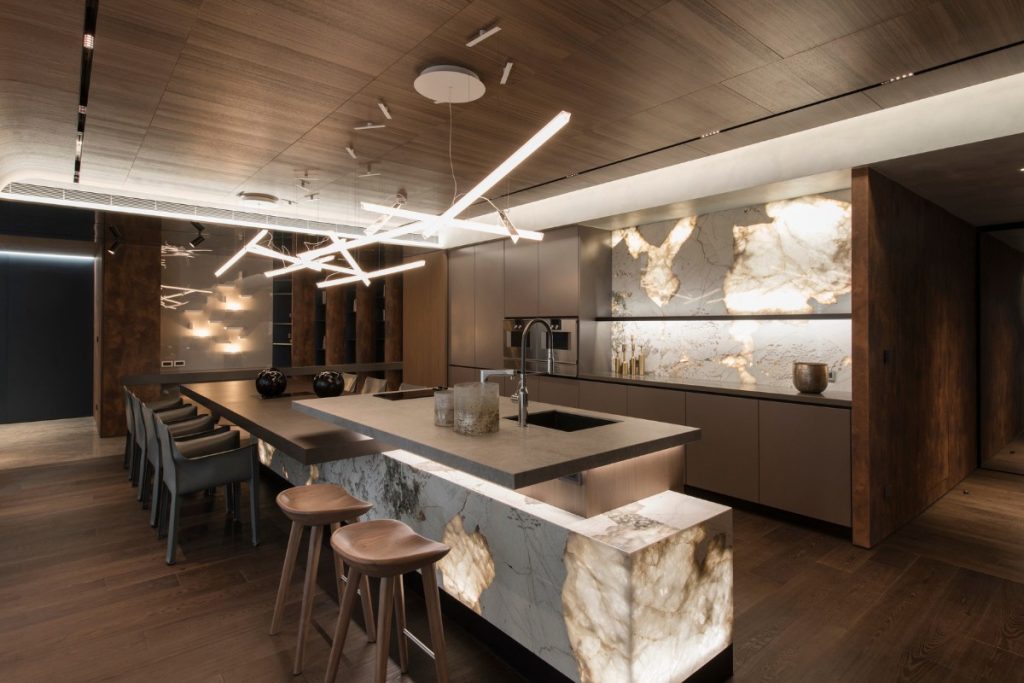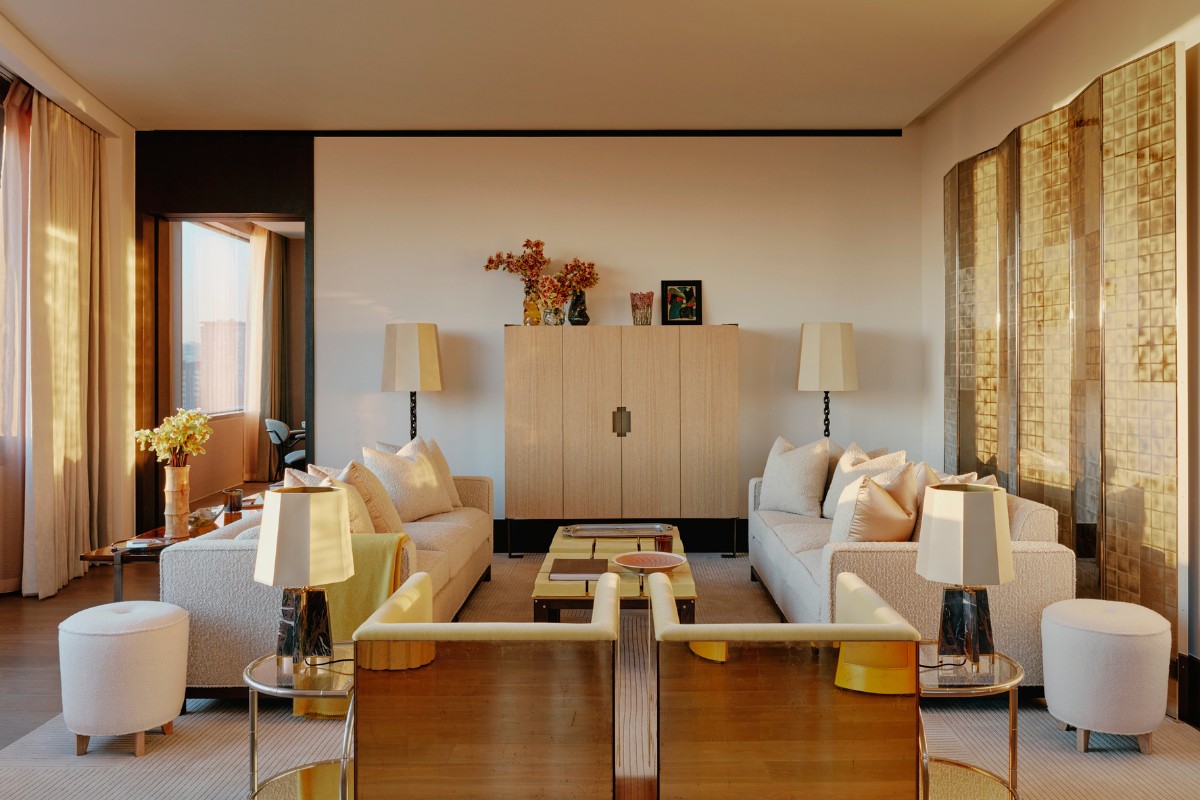 6th April 2023 | IN INTERVIEWS | BY SBID
6th April 2023 | IN INTERVIEWS | BY SBIDIn this week’s interview with 2022 SBID Awards winners of the Show Flats & Developments category, David Collins Studio, Iain Watson reflects on the experience of working with a multitude of makers and artists, and discusses designing colourful yet refined spaces.
David Collins Studio was chosen to design and deliver the latest 3-bedroom show apartment at The Bryanston, Hyde Park for London-based developers Almacantar.
SBID Awards Category: Show Flats & Developments
Practice: David Collins Studio
Entry: The Bryanston, Hyde Park
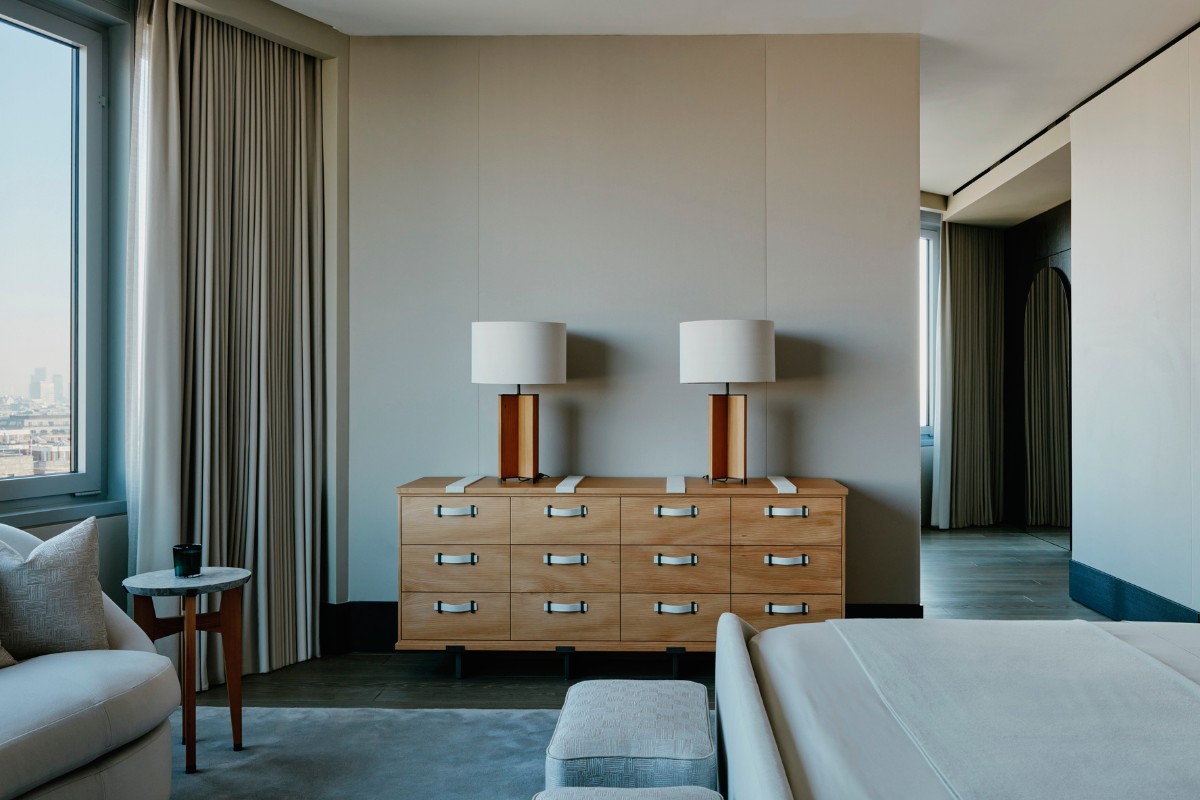
Firstly, tell us a bit about the design of your project. What were the key ideas, concepts and processes behind it?
Our Show Apartment at The Bryanston was designed to showcase a thoughtfully curated selection of artists, designers, makers and craftspeople who exemplify British luxury. The design was developed in collaboration with Nick Vinson of Wallpaper* Magazine. In addition to the artists whose work is featured within the apartment, the space also showcases a selection of iconic David Collins Studio furniture from our 38 years of hospitality projects, reimagined for a residential setting.
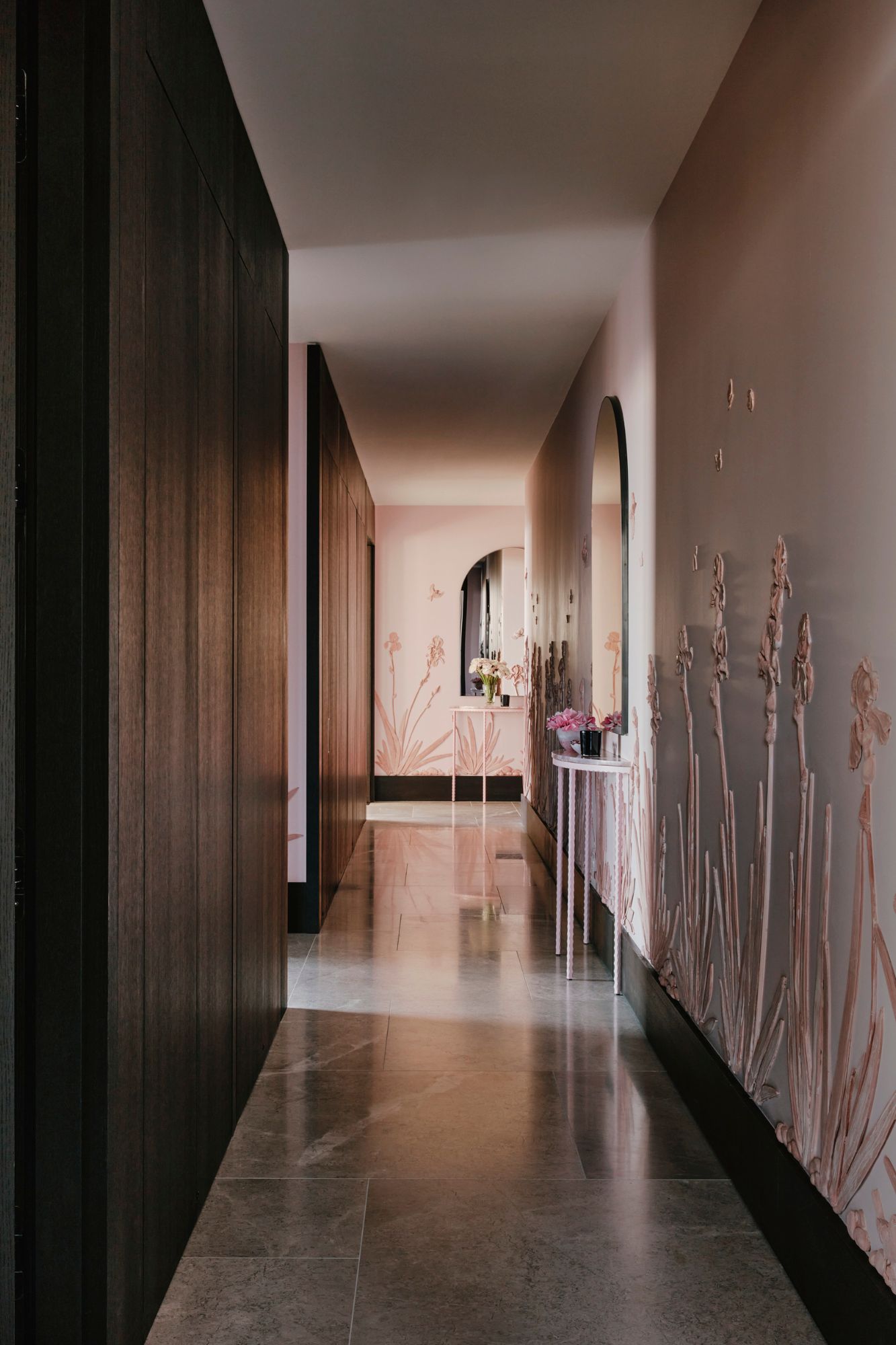
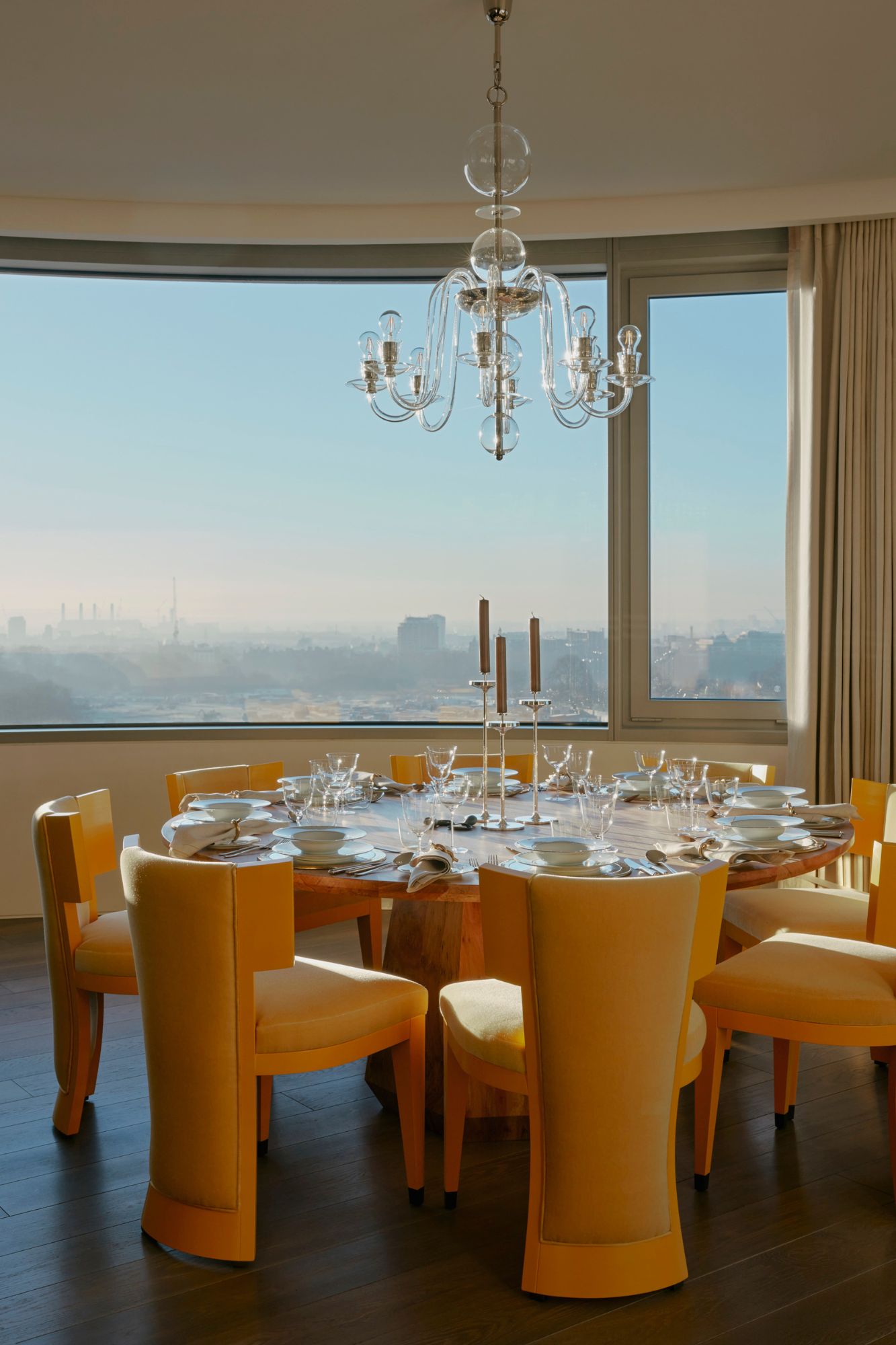
What was your biggest takeaway or highlight from completing this project?
Collaborating with Nick Vinson from Wallpaper* meant that The Studio was able to mine both its own, and Nick’s, ‘little black book’, as well as bringing a third party’s point of view when editing the selection of Studio furniture pieces that would feature in the apartment. Working with the multitude of makers and manufacturers to realise the furniture in new and custom decorative finishes brought another dimension to the design and process.
Working with Nick was very inspiring as he brought his editor’s eye and an editorial process to the process. The final apartment showcases pieces from a lot of different provenances which brings a sense of authenticity to the space.
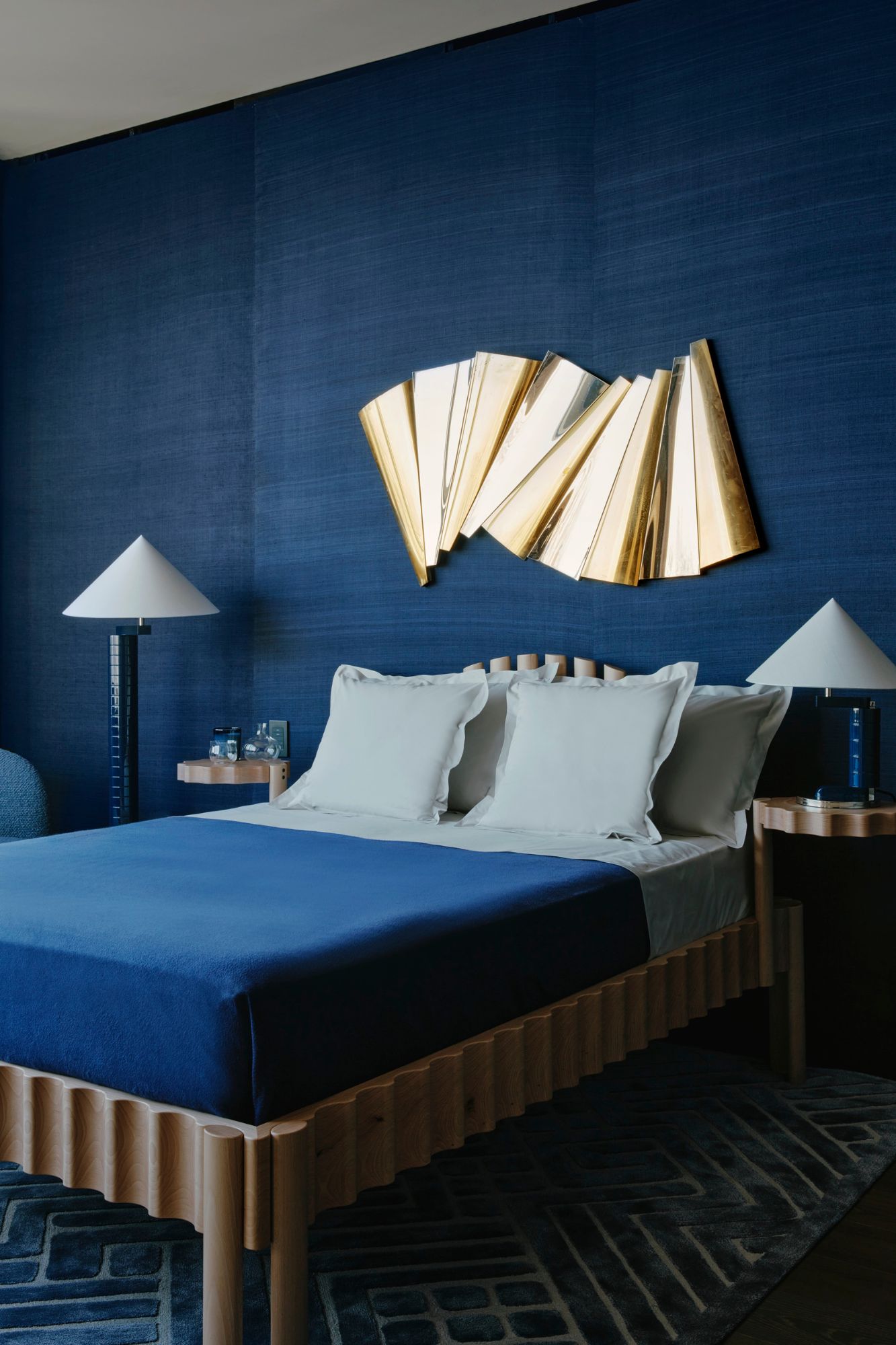
What has winning an SBID Award meant for you and your business?
Winning an SBID award was incredibly important to David Collins Studio. It is amazing for our work to be honoured in this way and speaks volumes about the hard work of the design teams and The Studio. Given that we re-worked furniture pieces from a variety of projects, the award feels extra-special! Awards of this nature are so important to our BD process and customer journey.
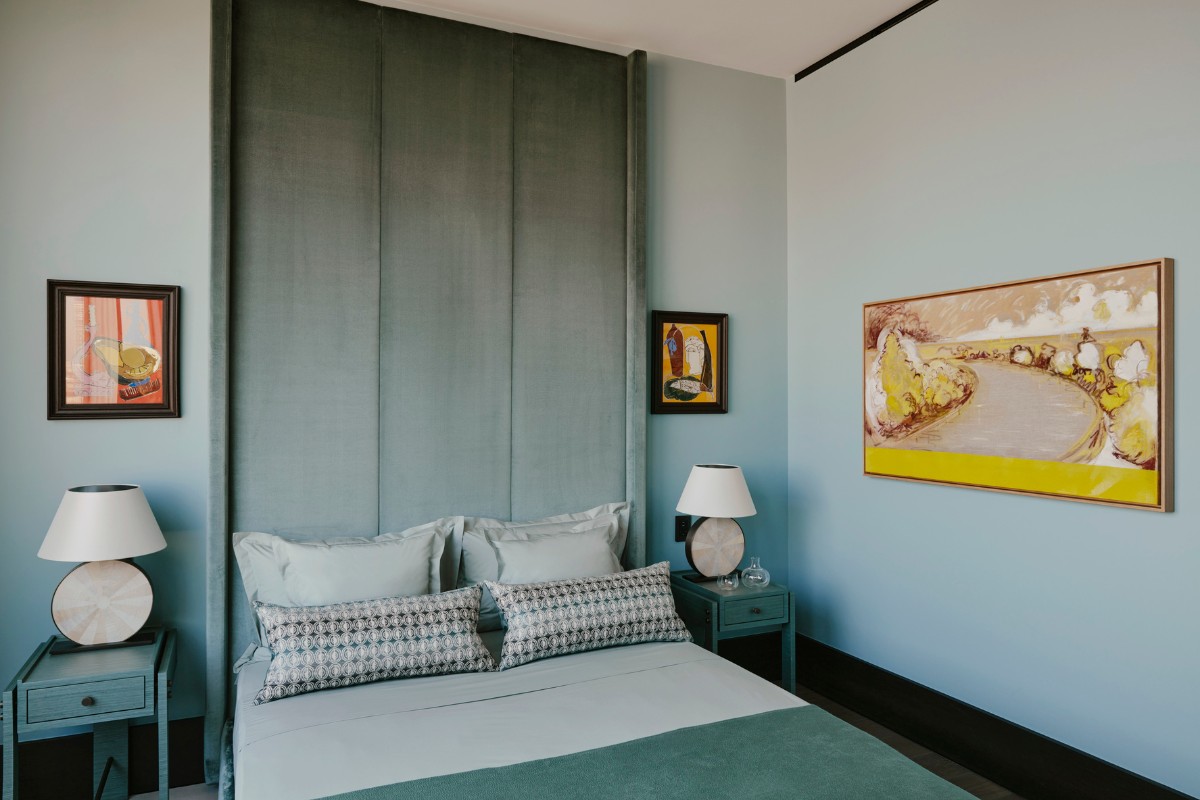
The apartment has lots of different design elements, colour stories and, it seems, styles. What was the inspiration behind that and how did you accomplish creating a cohesive design featuring different elements?
Almacantar’s brief to us was to be bold. Part of the reason for our selection for this project was our bold yet refined use of colour. From the outset, we wanted the apartment to comprise a series of strong colour stories. This was essential to provide a point of difference not only between the rooms themselves, but from a lot of the other show apartments on the market. The colours all had to work within the context of the setting and inherited base build, as well as a whole, so that the journey from one room to another felt considered, connected and balanced.
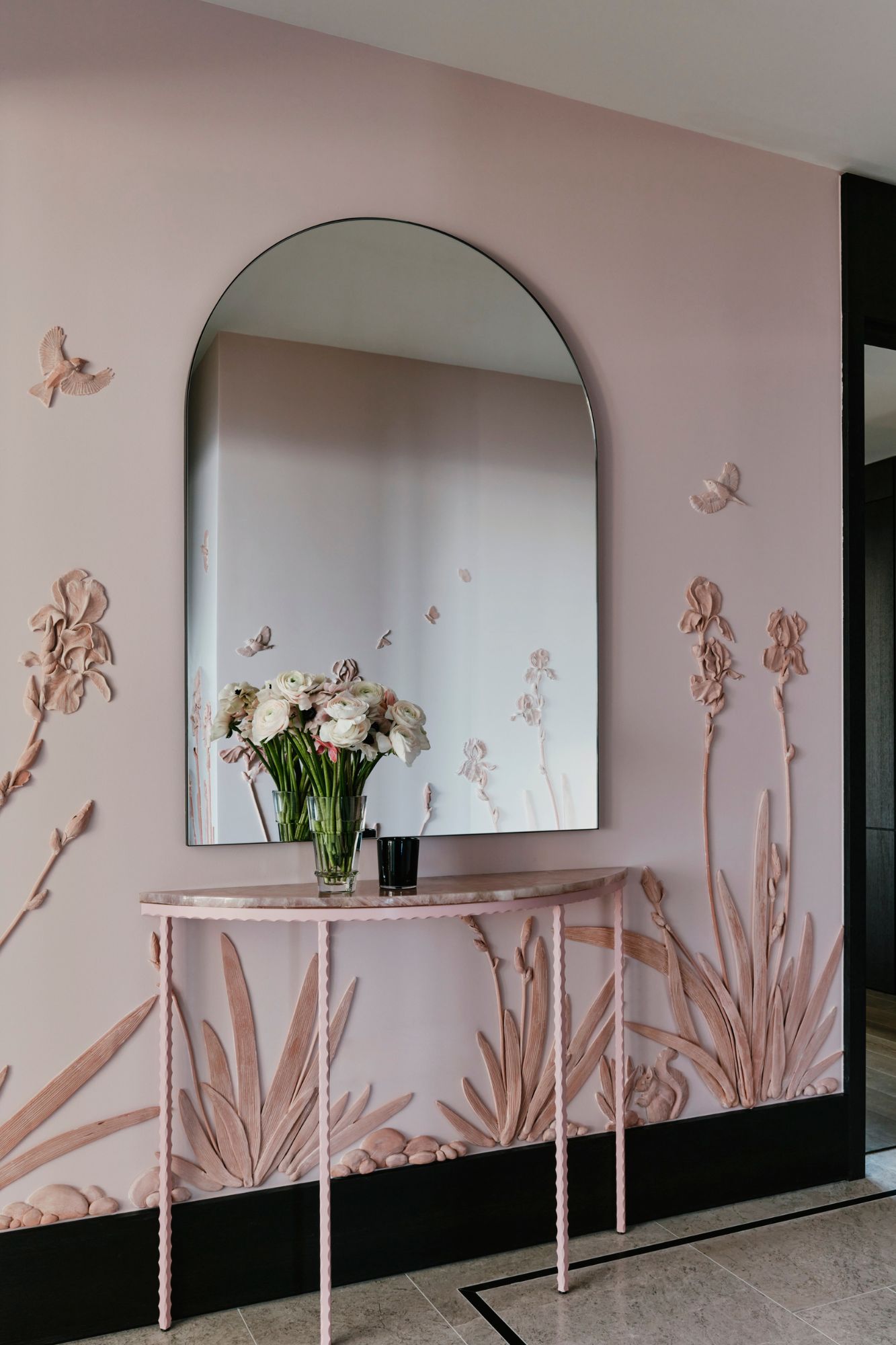
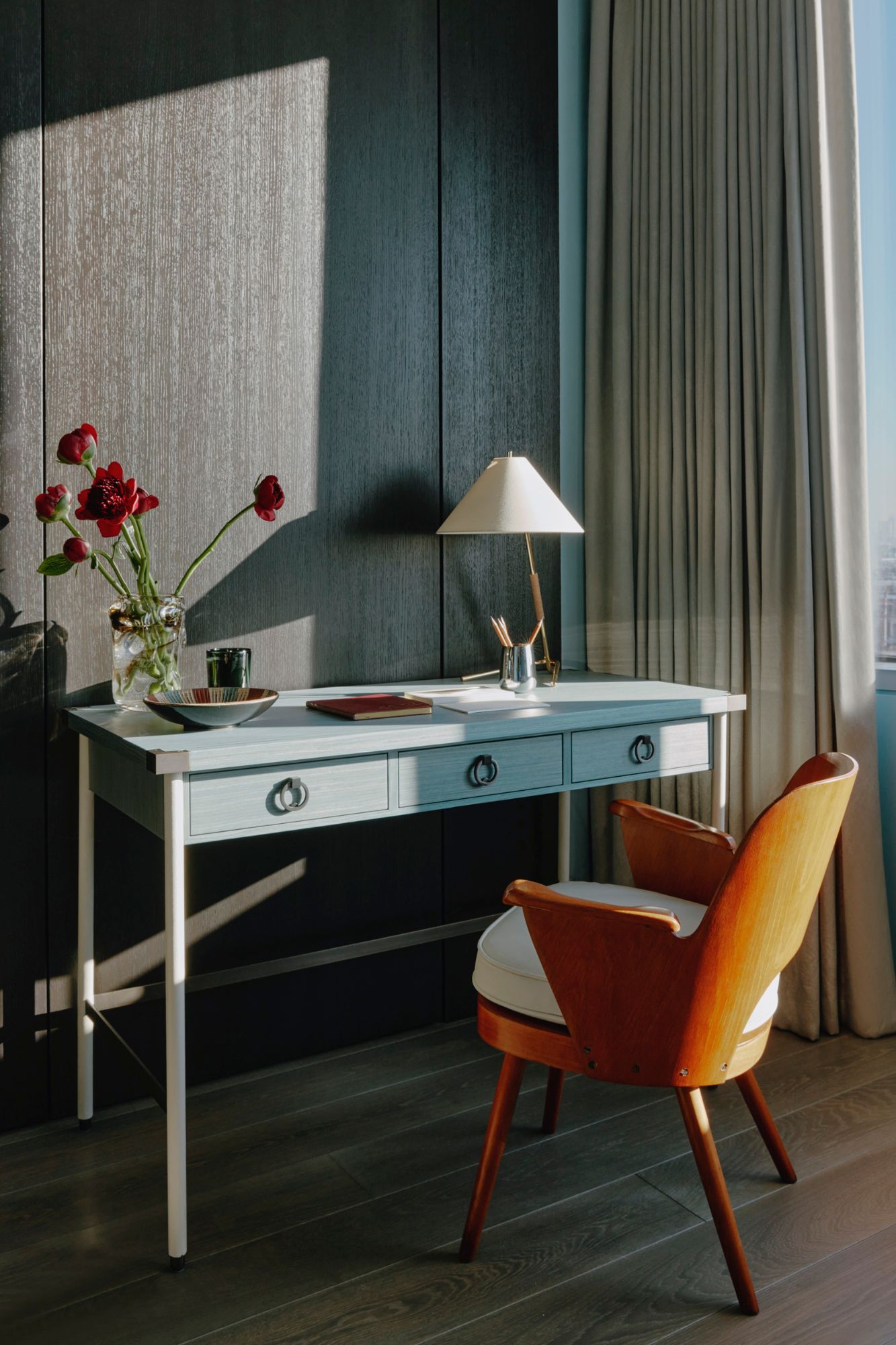
How did you find the process of working with different artists for commissioned artworks? Was each piece created for a specific room based on its design, or did you collaborate throughout the entire design process?
All the makers we worked with were incredibly professional and went the extra mile for us. Everyone had to work to a fixed program and some makers had more experience working to a commercial brief than others, but the project team was able to use its combined experience to manage the delivery process and allow the artists the creative headspace that they needed. David Collins Studio collaborates with makers and artists on all of its projects and so the process felt very natural to us.
The apartment’s design was created holistically, in that we wanted to feature as many of the makers from our shortlist as possible. We worked very hard to ensure that each room showcased makers and key stories that could be used within the client’s marketing. For example, the Lucy Smith pink jesmonite hallway relief featuring an iris motif that connects the apartment with Hyde Park and the dining table made from a plane tree felled in London by Sebastian Cox. The Simon Hasan study furniture inspired by Charlotte Perriand furniture seen through Simon’s own understanding of the decorative arts and industrial design, and the commissioned Bethan Laura Wood timber bedframe that was based upon an original piece designed with Phillipe Malouin that Nick had seen exhibited in Dresden in 2016, re-scaled for The Bryanston.
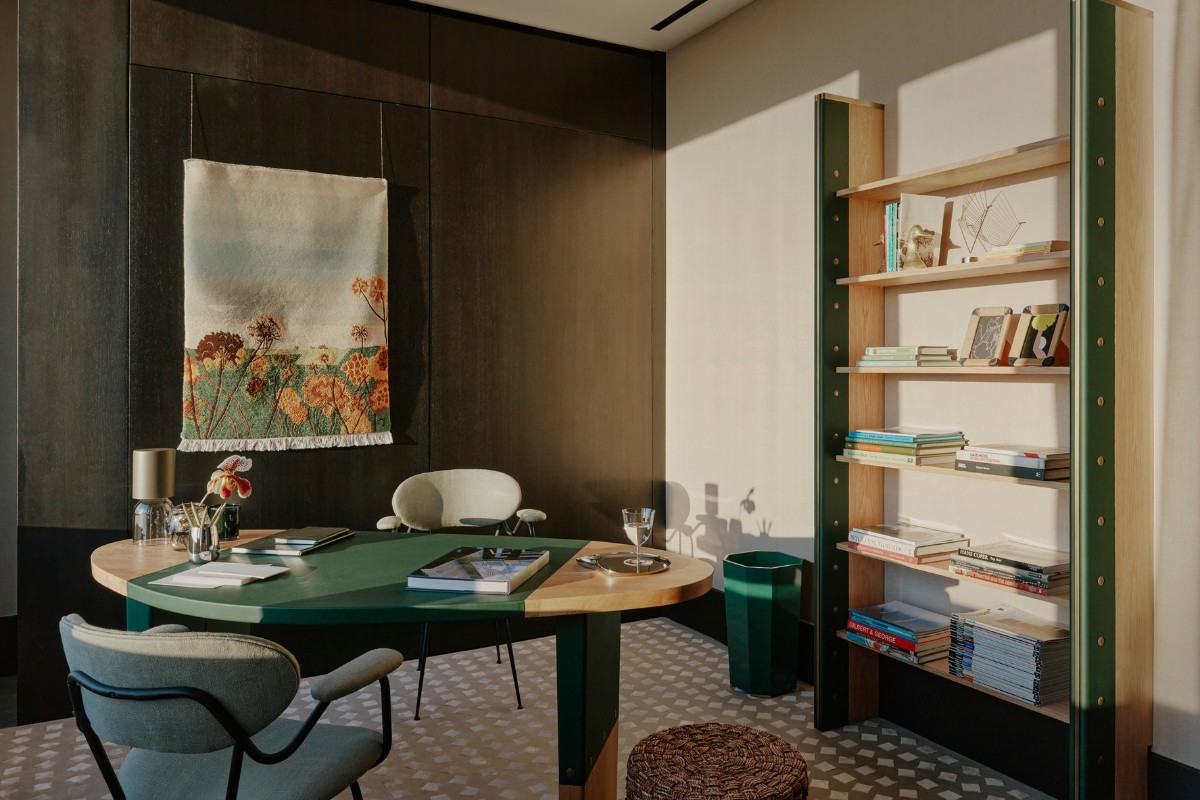
How do you transform nature and the surrounding environment into an interior design?
Creating a definitive sense of place was key to our design concept – a connection with neighbouring Hyde Park and the immediate areas of Marble Arch, Marylebone and Mayfair. Lucy Smith and Sebastian Cox worked very literally in this way, meanwhile Geraldine Larkin created an abstract topographic map of Hyde Park, realised in three colourways of Loro Piana cashmere. Many of the accessories and art pieces were selected for their connection to the park, such as Shannon Clegg’s press floral vases. There are more subliminal design elements within the apartment that have been chosen to bring a connection to the locale, including a series of custom arch mirrors by Alguacil & Perkoff which echo Marble Arch itself, and commissions from local stores such as Perfumer H in Marylebone. We also carefully selected a series of books and auction catalogues that resonated with the location, as well as the design references within the apartment. Finally, we managed to source an original Henry Moore lithograph for the apartment, which connects to his park sculpture, The Arch, and cements the concept behind the space!
Founded by David Collins and Iain Watson in 1985, David Collins Studio attracts and fosters industry-leading interior designers. United by an obsession with detail, a team of 60 interior designers sit across commercial, residential, and FF&E teams. Since Collins’ death in 2013, co-founder Iain Watson leads the Studio as CEO. The Studio’s creative vision is led by Simon Rawlings, and closely supported by Design Director Lewis Taylor. Ros Keet and Louise Lythe lead the in-house FF&E and Procurement department. A dedicated residential design team is led by Associate Director Siobhan Kelly.

