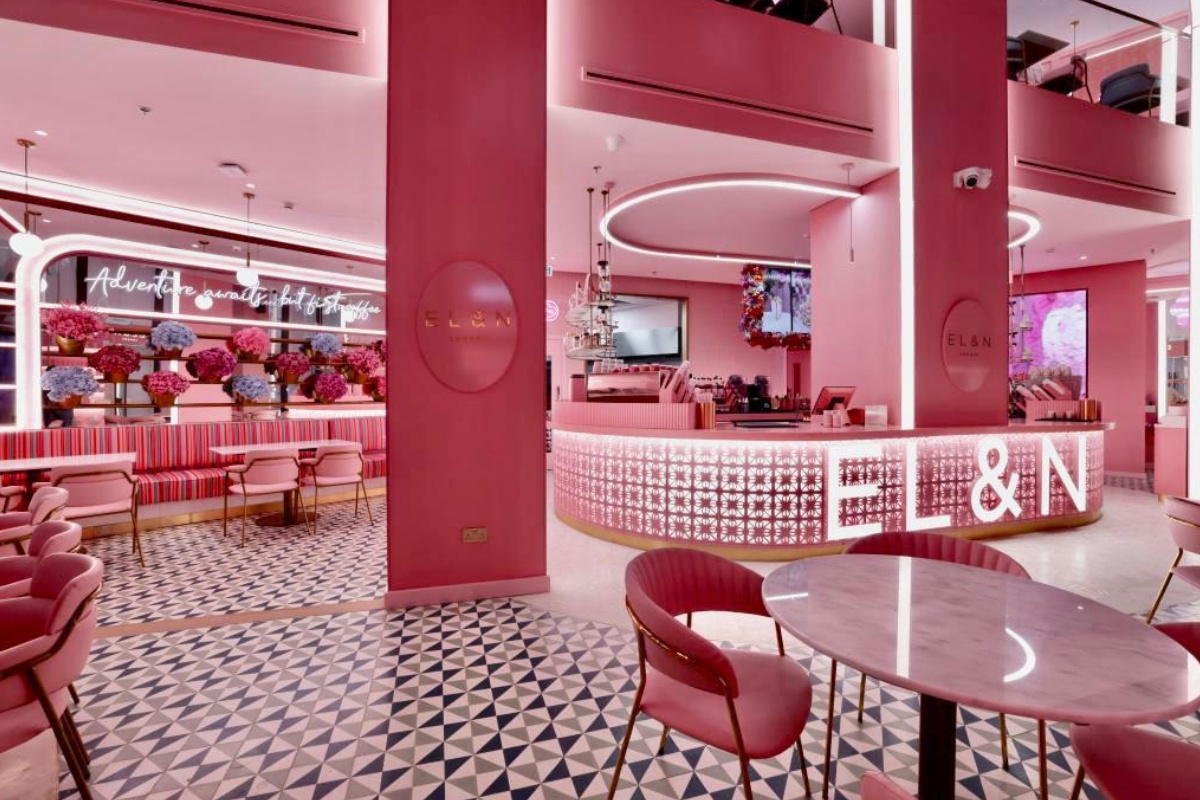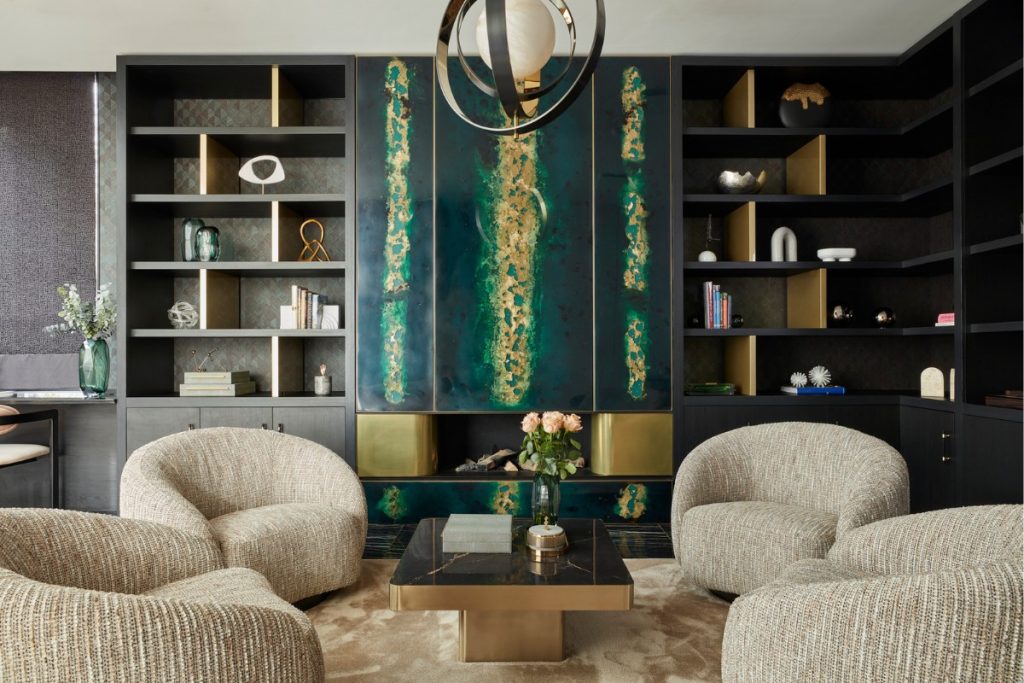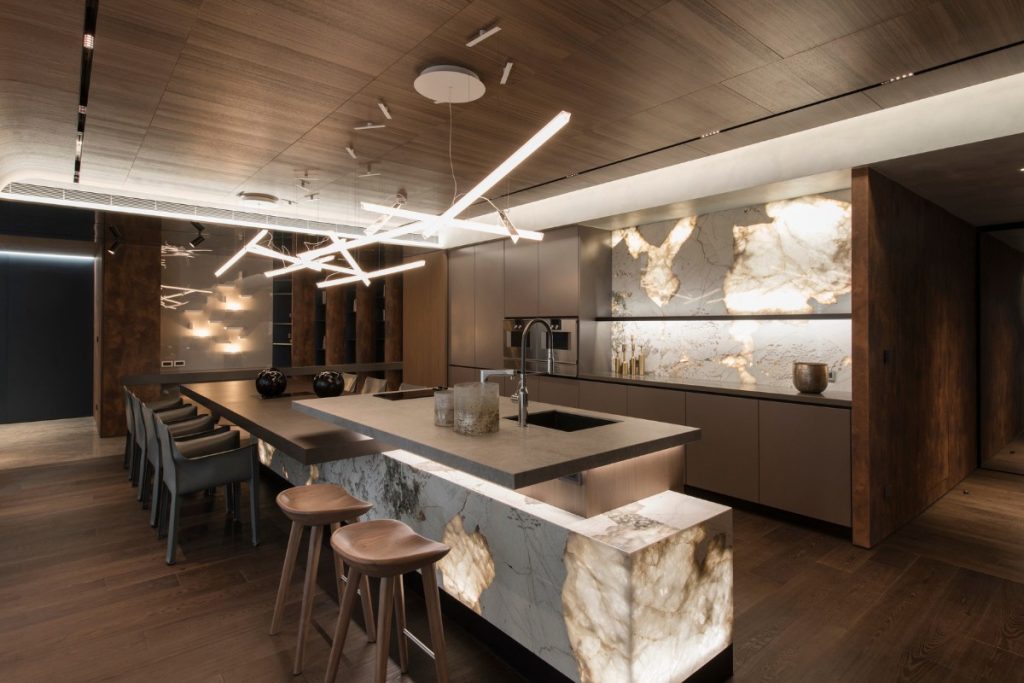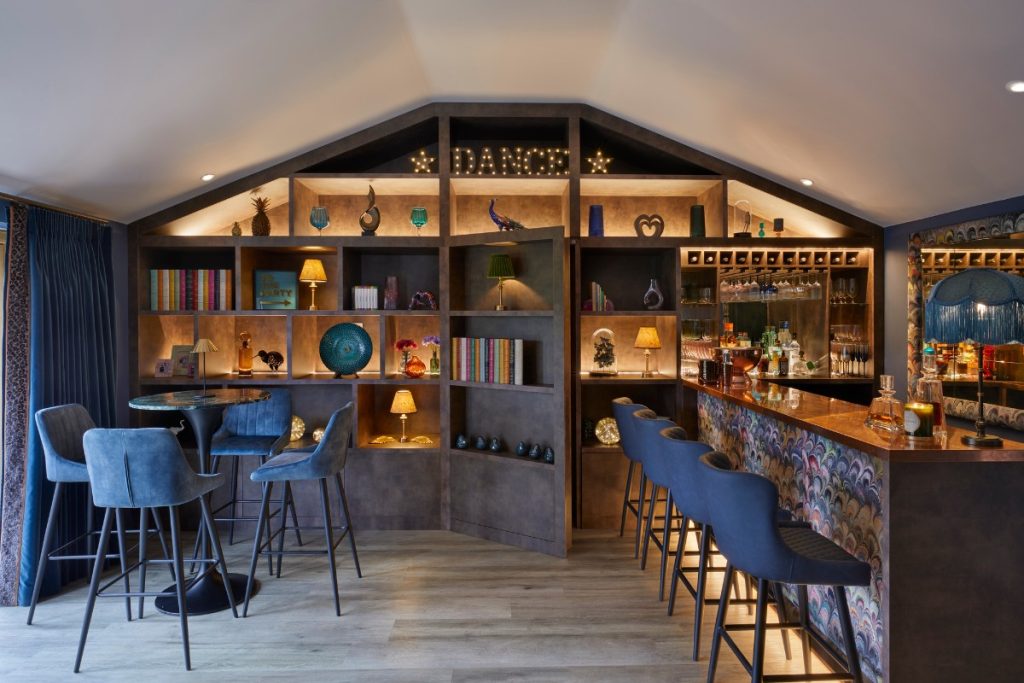 21st February 2024 | IN HOSPITALITY DESIGN | BY SBID
21st February 2024 | IN HOSPITALITY DESIGN | BY SBIDThis week’s instalment of the Project of the Week series features a fun and photogenic restaurant design by 2023 SBID Awards Finalist, Quadrant Design.
Quadrant Design was commissioned to design and specify the finishes for EL&N London in Atelier La Vie.
SBID Awards Category: Restaurant Design
Practice: Quadrant Design
Project: EL&N, Atelier La Vie
Location: Jeddah, Saudi Arabia
What was the client’s brief?
The brief focuses on creating a completely unique concept in each EL&N cafe, allowing the customers to experience something different when visiting different branches across the globe. EL&N cafe’s want a fun atmosphere that encourages customers to take photos and share these on social media, which the brand has become recognised globally for. EL&N want to create special ‘instagrammable moments’ in each of their cafes and create an environment where customers feel that every seat is the best in the house.


What inspired the design of the project?
The brief for every EL&N restaurant is that each should be unique in its own way, linking to the location, so we based our inspiration for this site on the French Riviera, with the development in Jeddah being fondly named Atelier La Vie taking inspiration from the French Riviera as it is positioned within a warm, large and captivating development in Jeddah. Inspired by coastal colours, geometric shapes, iconic, bespoke patterning and bold architectural arches, we created a two storey oasis where every seat is the best seat in the house.
We used a mixed palette of materials which were bright and bold in tone and texture, mixing Fabrics, solid surfaces, florals, metal chains and bespoke terrazzo finishes throughout. Many materials used for this location were created as bespoke finishes to create a truly unique space, including bespoke wall coverings, fret cut metal screening with bespoke geometric prints, custom poured terrazzo tiles, printed metallic chains which span 6m in length. We also worked with Panaz fabrics to create bespoke fabrics especially for this project, creating custom patterns and prints which linked to the styling and colour ways of the French Riviera.
The ground floor was designed as an external garden space with custom made concrete blocks to create the striking bar and cake counter, geometric flooring tiles and garden flower wall linking in with the Riviera coast. The 6m tall hanging chains with printed illustrations grabs the attention of visitors and features EL&N founder, Alexander Miller. We wanted to bring the outdoors inside by creating the ground floor terrace space which in turn allowed us to create a unique space on the first floor. We designed the space so that every single seat is the best seat in the house, with every cover having a unique and striking Instagram backdrop.
We wanted the two areas to offer a different experience, with the first floor providing a luxurious dining space with plush seating, opal lighting, custom Instagram garden swing and neon wall paneling all accessed by a floral lined staircase. We created bespoke wall coverings which adorned the staircase wall and first floor, along with a bespoke geometric fret cut brass screen which encased the stairwell.
Being positioned along the boulevard with a strong vista to the facade from the roadside, we accentuated the double story shop front facade by creating vertical illuminated portals to all of the window apertures as well as highlighting the secondary double height arches we installed within the space to really make the building sing at night time. The whole building glows proudly on the boulevard and can be seen from afar both from the road and within the development. The space also boasts of a large external dining terrace which seats 40 covers, encased with floral displays and air conditioning units & parasols to create the perfect al fresco experience.


What was the toughest hurdle your team overcame during the project?
Working between the UK and KSA, we remotely managed the project using video conferencing facilities and keeping great communication throughout the project lifespan. The most challenging element to coordinate was the ceiling custom Kriskadecor chains which needed to be coordinated with existing M&E services and structural fixing details. With the chains also being supplied from Europe, the coordination was tricky but great communication and commitment between us Quadrant Design, Kriskadecor and the local team we were able to deliver and install and beautiful feature ceiling!


What was your team’s highlight of the project?
We absolutely love working with EL&N, as each restaurant across the world features completely unique design and finishes. The team loved working on Atelier La Vie, creating the design concept based specifically on its location, taking inspiration from the French Riviera creating a space which feels authentically European.
We got to work with exciting colours, patterns & materials, such as Kriskadecor metal decorative chains in which we printed a bespoke illustration of EL&N’s founder, Alexander Miller and suspended it from the 6m high ceiling void. The chains also sweep across the width of the store, creating a unique waved ceiling feature made from a selection of 4 types of pink metal links.
All of the upholstery materials throughout the space were all created as bespoke graphic patterns which we then had printed to create our very own Riviera fabric collection. We wanted all of the interior elements to be customised to suit the localisation of the site as much as possible, so as well as creating our own patterns and prints for the fabrics, we also created our own wall coverings which feature bespoke illustrations and prints to link in with the EL&N brand.


Why did you enter the SBID Awards?
The SBID Awards is a huge celebration of global talent for interior design projects and we knew it would be a privilege to be shortlisted alongside some great designer studios in a number of categories. We worked on some amazing projects last year so we entered in the hope we would get the opportunity to celebrate the teams’ achievements, and reward individuals for their hard work. This was a very large space for EL&N and their first in Jeddah, the finished result is a very striking restaurant that we’re very proud to have been involved with. The restaurant has been a huge success locally and has also gained global attraction from Bloggers and Design enthusiasts who have celebrated the design from afar.
What has being an Award Finalist meant to you and your business?
It’s been fantastic to be recognised for this project, and two other projects in different categories, at the SBID Awards. We were so proud to have created the concept for this unique project, so being shortlisted for restaurant design at the SBID Awards is the cherry on the cake.

Questions answered by Sonia Brown, Head of Design at Quadrant Design.



