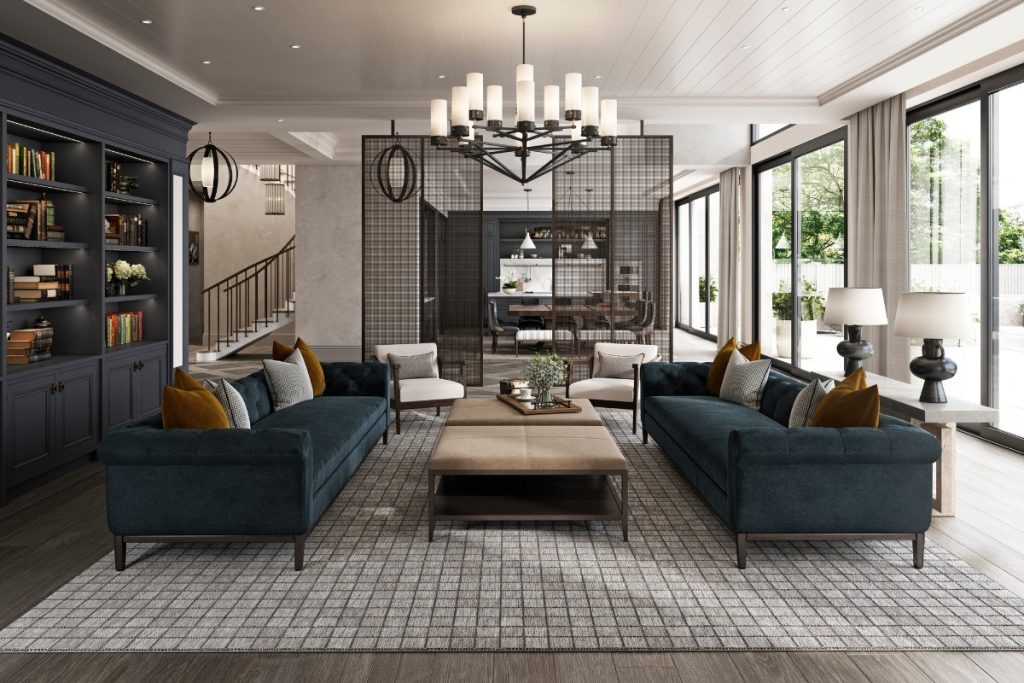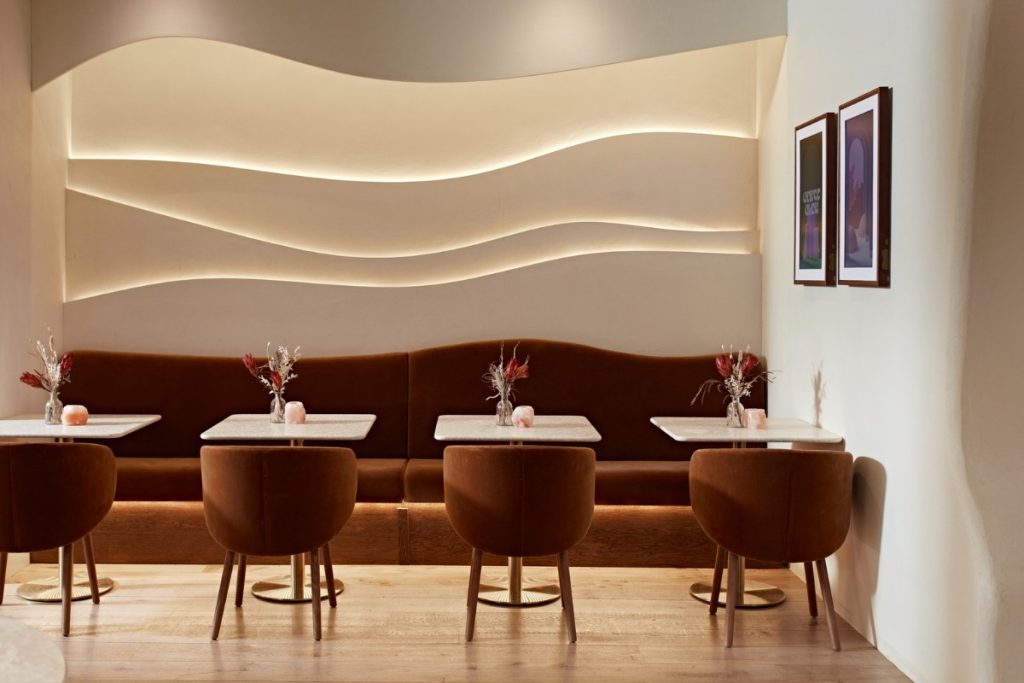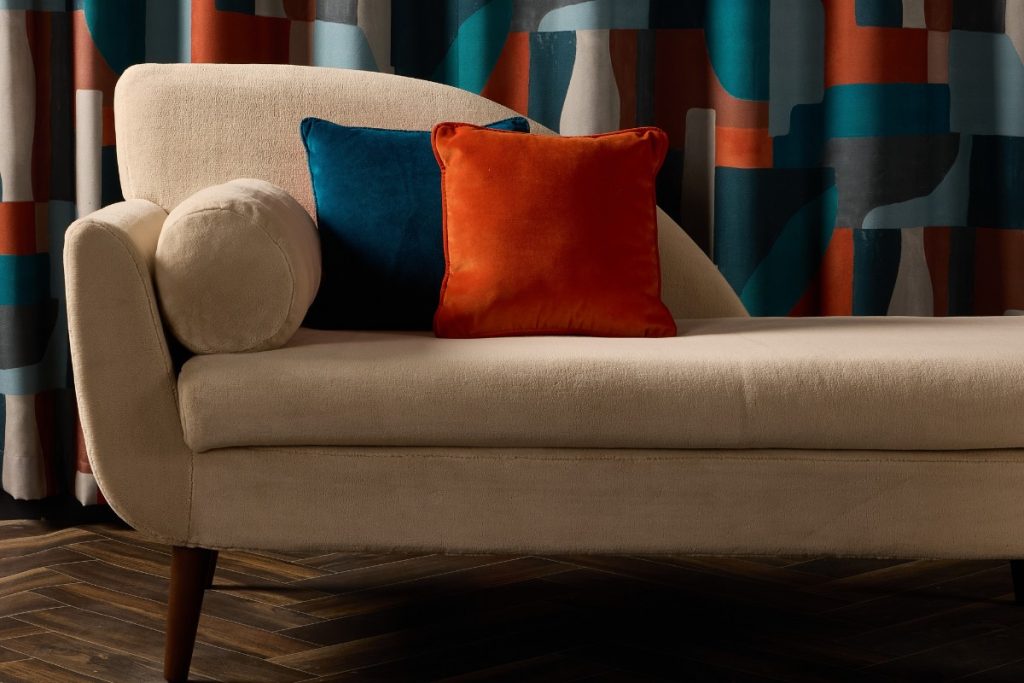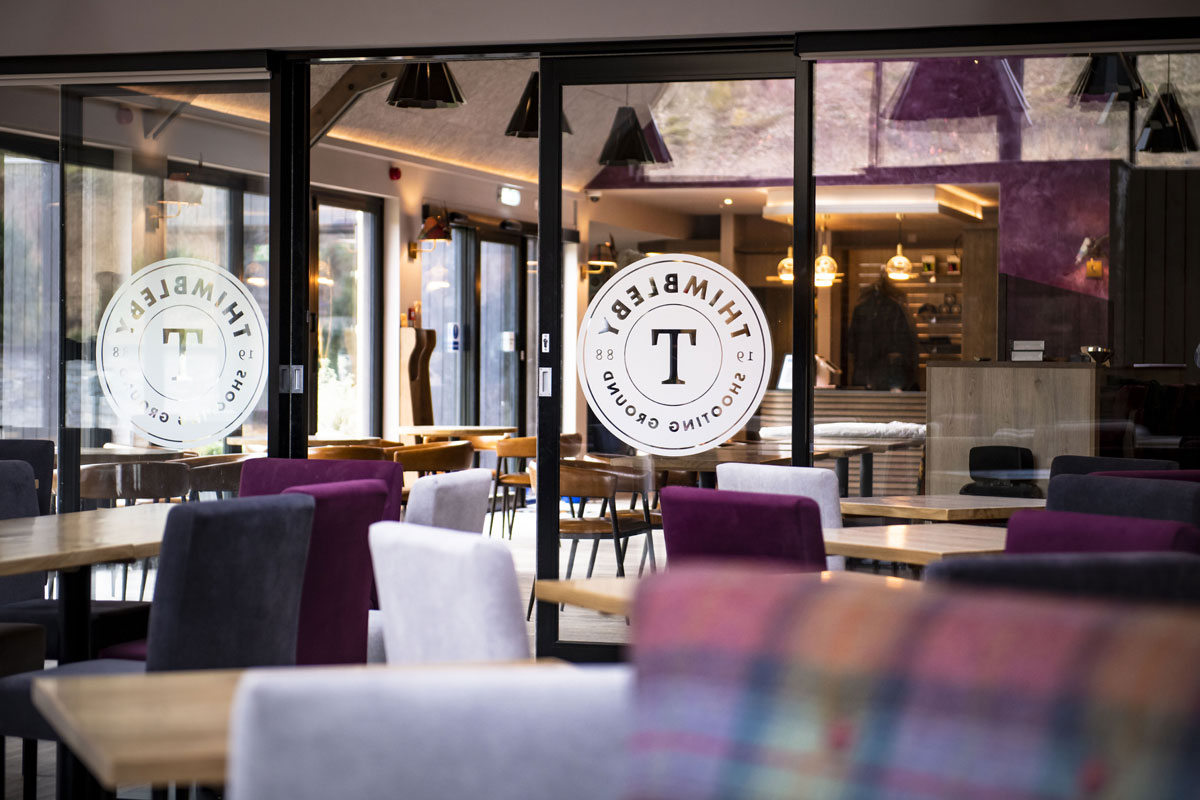 24th September 2021 | IN HOSPITALITY DESIGN | BY SBID
24th September 2021 | IN HOSPITALITY DESIGN | BY SBIDWhen the owners of Thimbleby Shooting Ground turned to Rachel McLane Ltd for the interior of their new clubhouse they were looking for a longlasting and empathic design that reflected the Thimbleby Estate’s rural traditions in a homely, memorable and practical fashion.
“The clubhouse is the heart and soul of any sporting club and Thimbleby Shooting Ground is no exception,” said Rachel McLane, whose team have turned Thimbleby’s new architect-designed timber frame shell from one big open space into a multi-purpose facility where unique spaces are clearly defined by function.
Thimbleby is one of the country’s premier shooting grounds, open six days a week and with a committed and passionate customer base who use the clubhouse as a place to relax, eat, drink and socialise after a round of shooting.
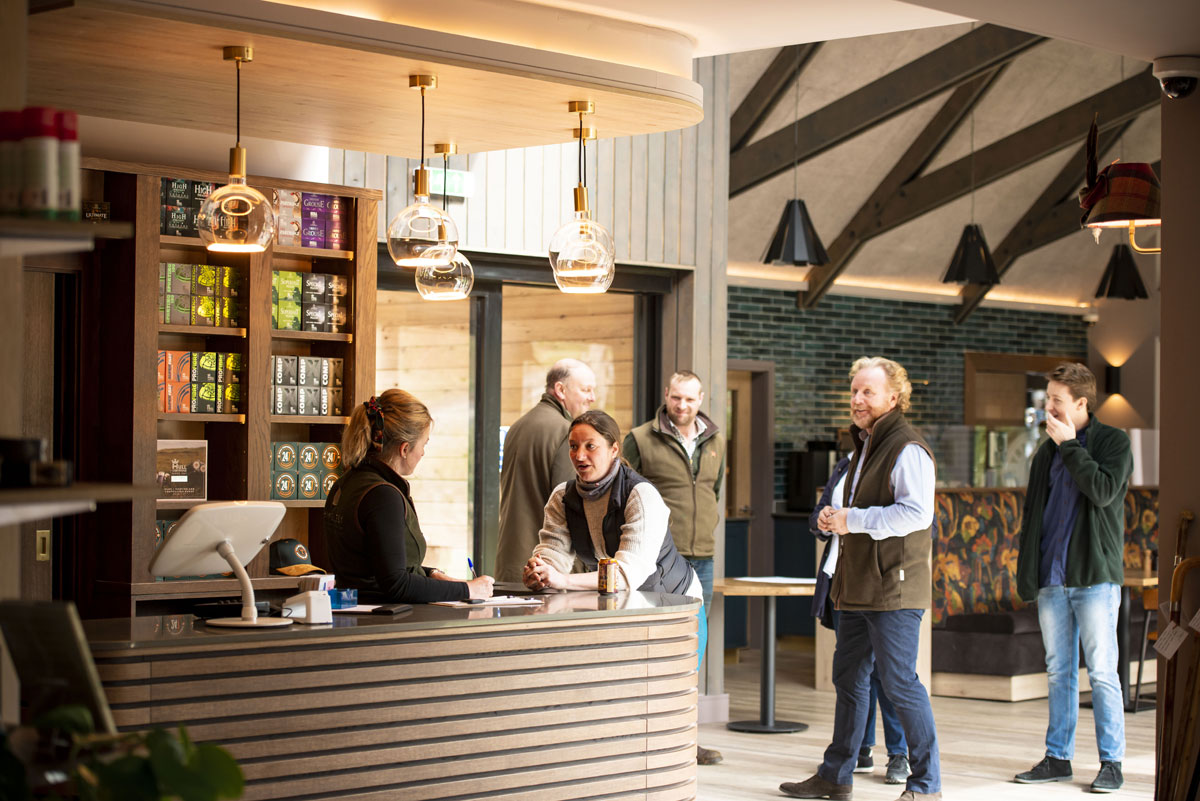
Rachel McLane’s designs enhanced the building’s blend of classic and contemporary styling – with plenty of glass in a light airy interior – to deliver a modern take on a traditional clubhouse.
“We wanted the interior design to break up that large open space into smaller areas for dining, hospitality, reception, retail and gun room, giving the clubhouse a personality that would suit individual patrons as well as shooting parties and functions. This demanded we had to use space creatively with designs that were innovative and empathic not just with the cabinetry and case goods but the fixtures and fittings.”
One shining example of this is the hanging light shades that echo the look, colour and shape of spent gun casings that will not only be immediately familiar to patrons but also add a touch of theatre to a cavernous roof space.
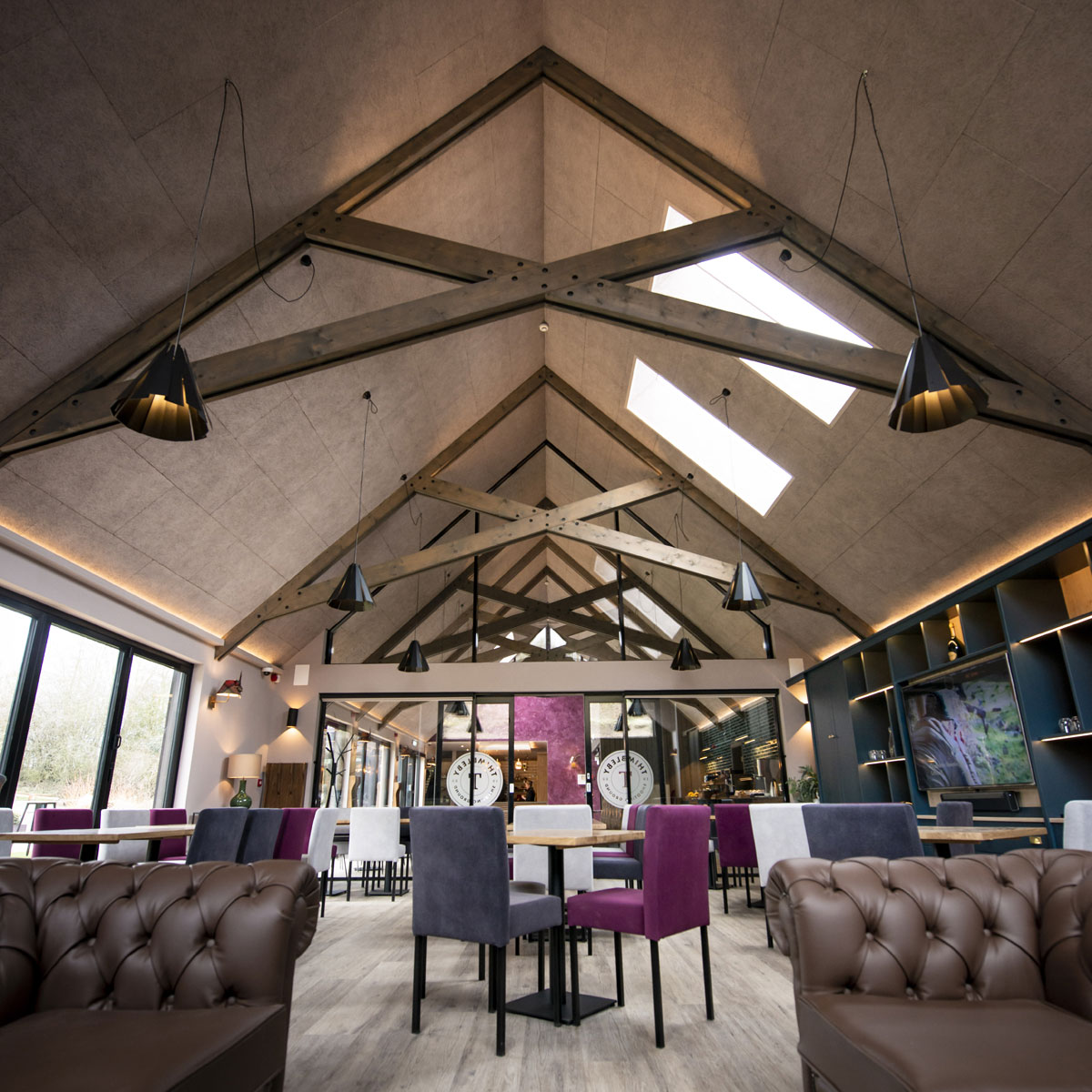
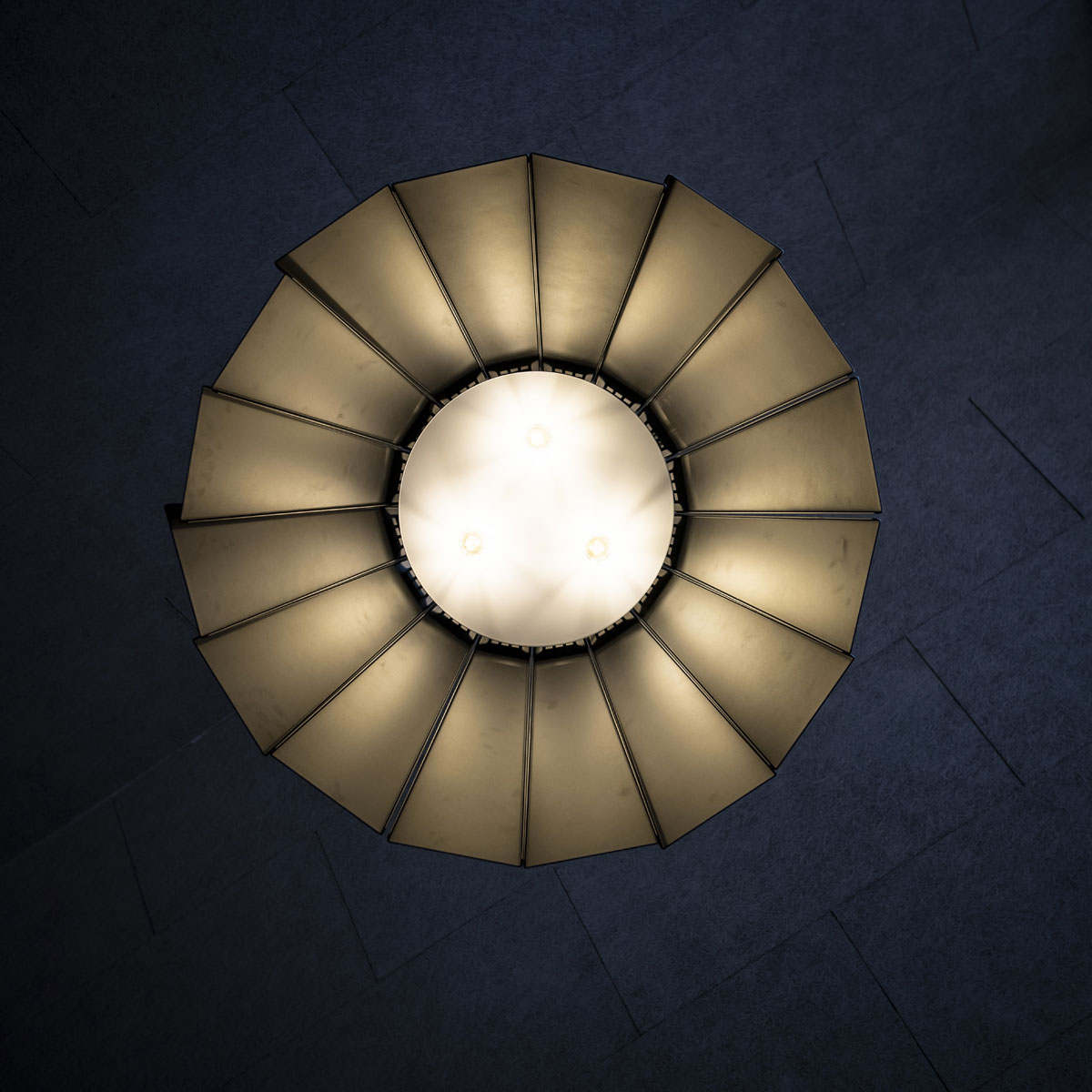
Layers of cladding, panels, timber, tiles, polished plaster and paint added new texture and colours to break up the uniformity of single-space walls, and removable bespoke banquet seating allows Thimbleby’s clubhouse to be used by members as a function suite. A cafe-style display cabinet and proper serving counter took the place of a single food servery hatch which was removed.
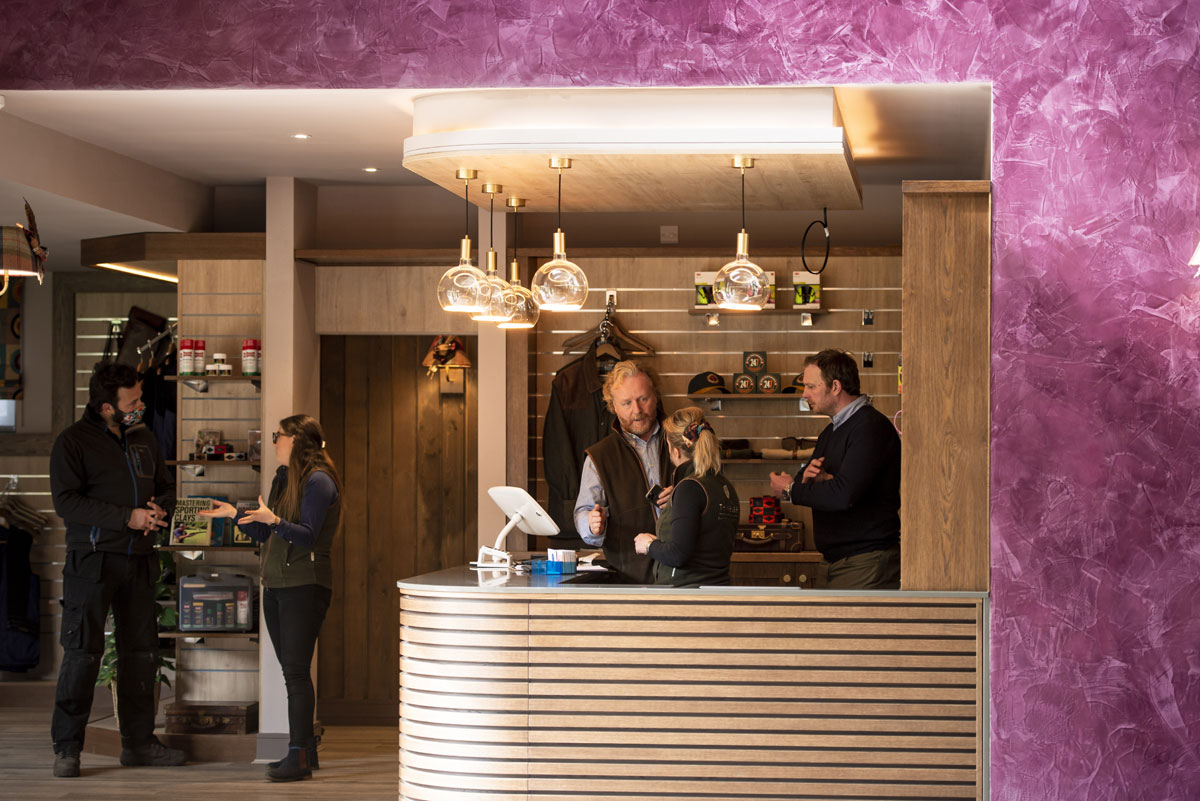
“There were a few quite big changes to accommodate from the original specification,” added Rachel, “including the reception, retail area, WCs and gun room which all sat rather uncomfortably together in the entrance.”
This layout obstacle was solved by installing a new internal wall in the reception area separating it from the WC doorways while also clearly delineating the new retail space and enabling better display of goods and where people can walk. It was also agreed to bring inside the new building an originally proposed external terrace to create an indoor snug area with a new fireplace.
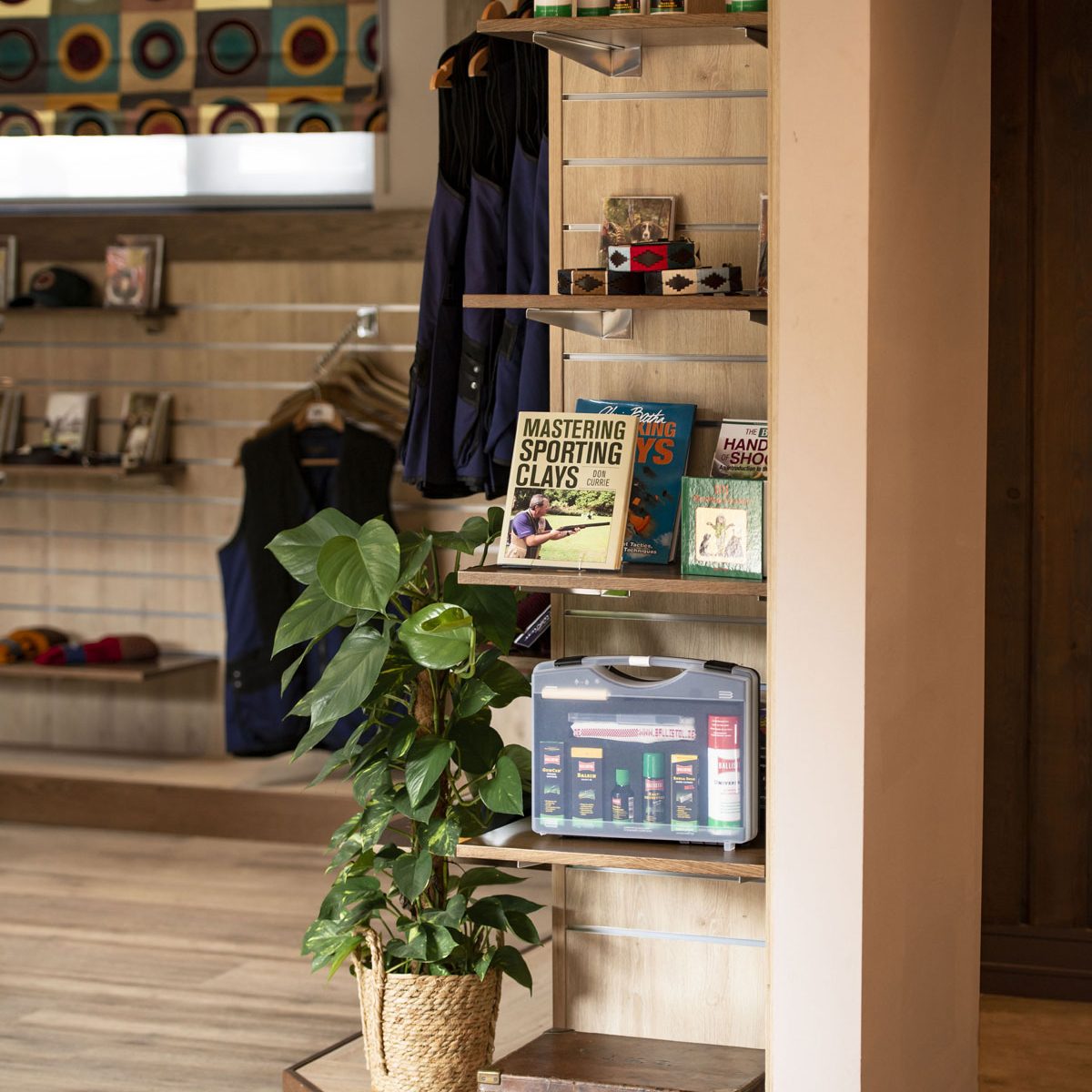
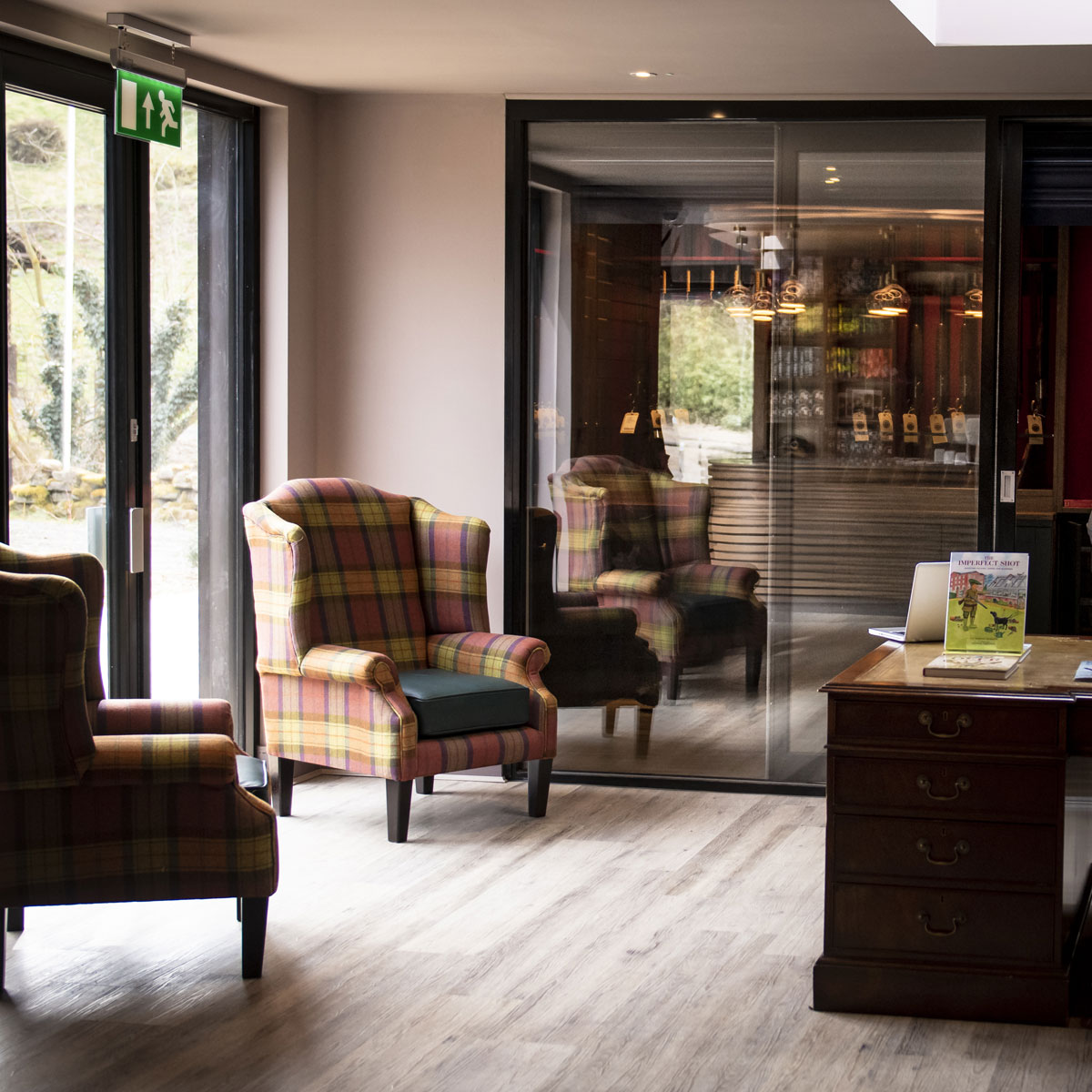
“Although a combination of the pandemic and Brexit made sourcing some of the building materials tricky we have been able to keep the project pretty much on time with the only delays from the design changes necessary to suit the building,” said Rachel.
“With a job like this, one of the most pleasing aspects is being able to work with an original building vision by a great architect, expert craftsmen, construction professionals and owners to come up with a design vision that can be successfully realised together.”
Thimbleby’s director Andrew Shelley says that right from the first project discussions Rachel and her team clearly understood their vision for the clubhouse. “Now the building is complete and being used on a daily basis, not only are we delighted with the finished result, but more importantly, our customers are enjoying the space,” said Mr Shelley.
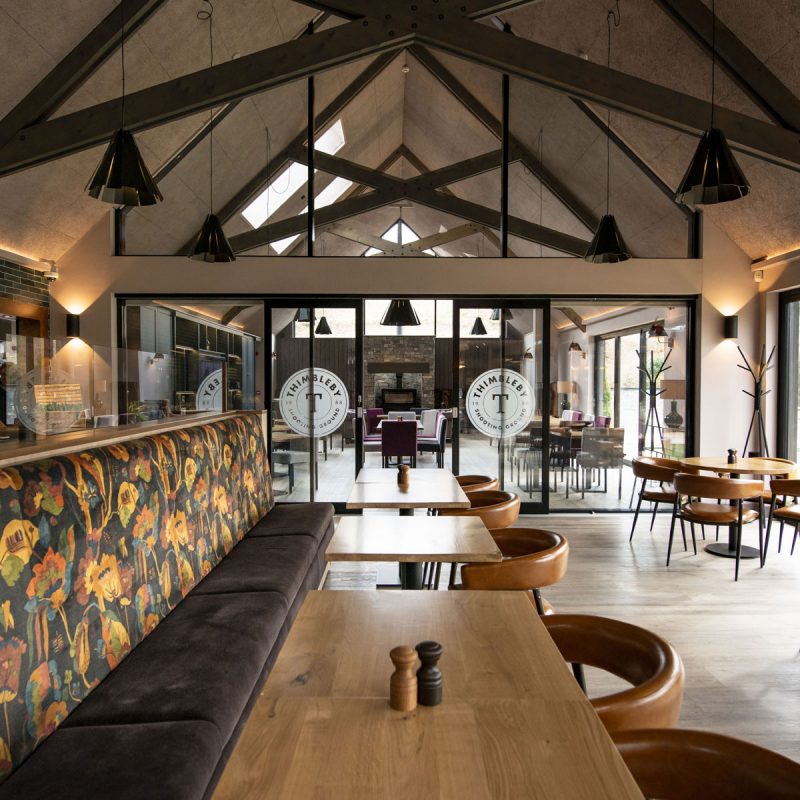
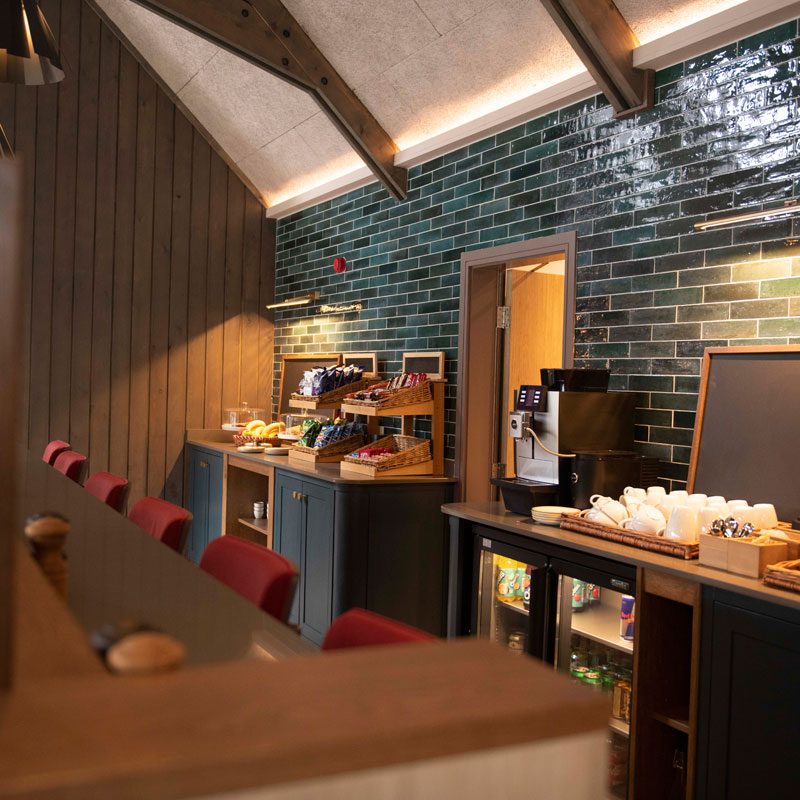
“Rachel delivered an attractive, functional, flexible and comfortable clubhouse. Starting from an empty shell, her design made a huge difference. Importantly, this was not an open cheque book vanity project, this was a commercial venture and needed to be delivered on budget and in good time which she achieved.
“The team was outstanding and it was a real pleasure to see their skills employed. Throughout the final fit out Rachel and her team worked together creatively and cost effectively to solve problems – I am pretty sure none of them had ever designed or manufactured a gun showroom before, but the end result was outstanding.”
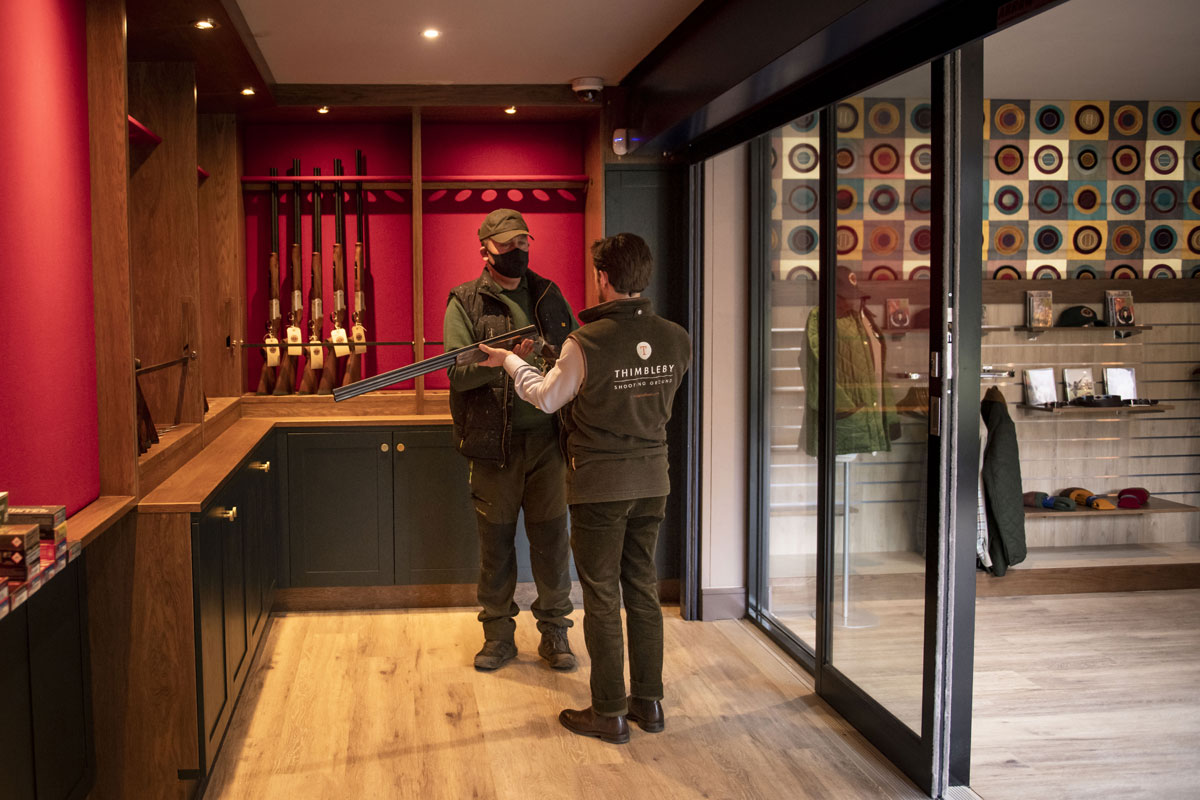
Mr Shelley continues: “I am starting to understand the difference design can make and pleased to report that Rachel and her team delivered a clubhouse and retail space that our customers will enjoy for many years – I suspect most of them will not be aware, but much of this was achieved through Rachel’s great design.”
About Rachel McLane
After graduating Middlesex University with a BA(Hons) in Interior Architecture, Rachel enhanced her experience by designing for the retail sector for eight years in London and York. This involved designing interiors for clients with commercial interests, allowing her to specialise in spatial circulation, retail display and detailed finishes. With Rachel’s reputation for attention to detail and customer satisfaction, the business has expanded, taking on more clients. There is now a small team to assist and support Rachel, who remains fully involved in the detail of each project and ensures the team shares her guiding principles and professional ethos.
If you’d like to feature your projects with SBID, get in touch to find out more.
If you’d like to become SBID Accredited, click here for more information.
