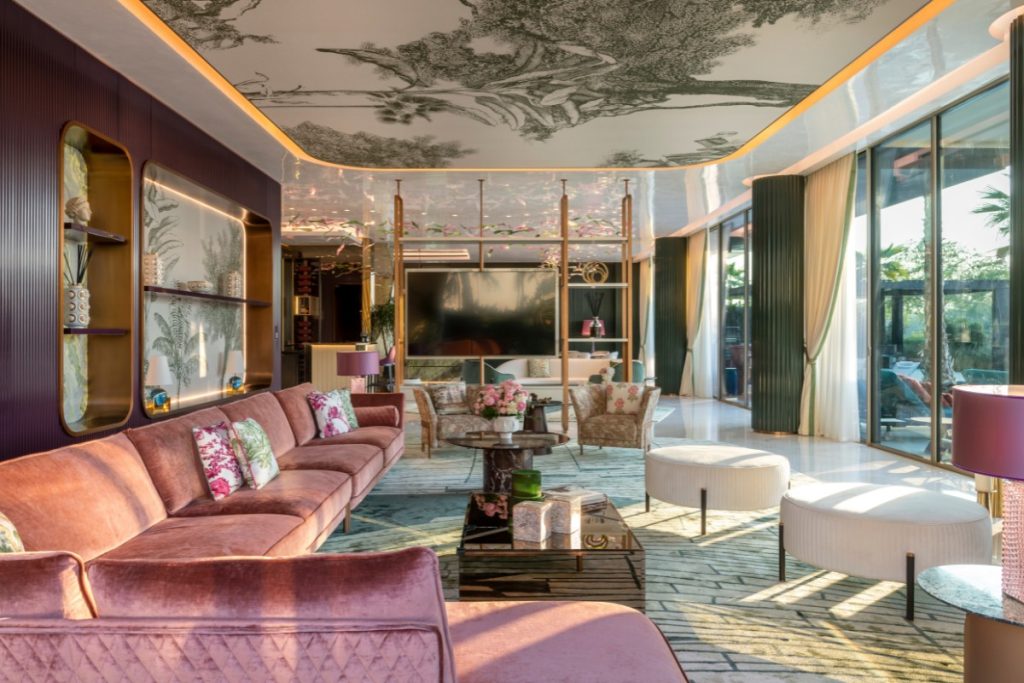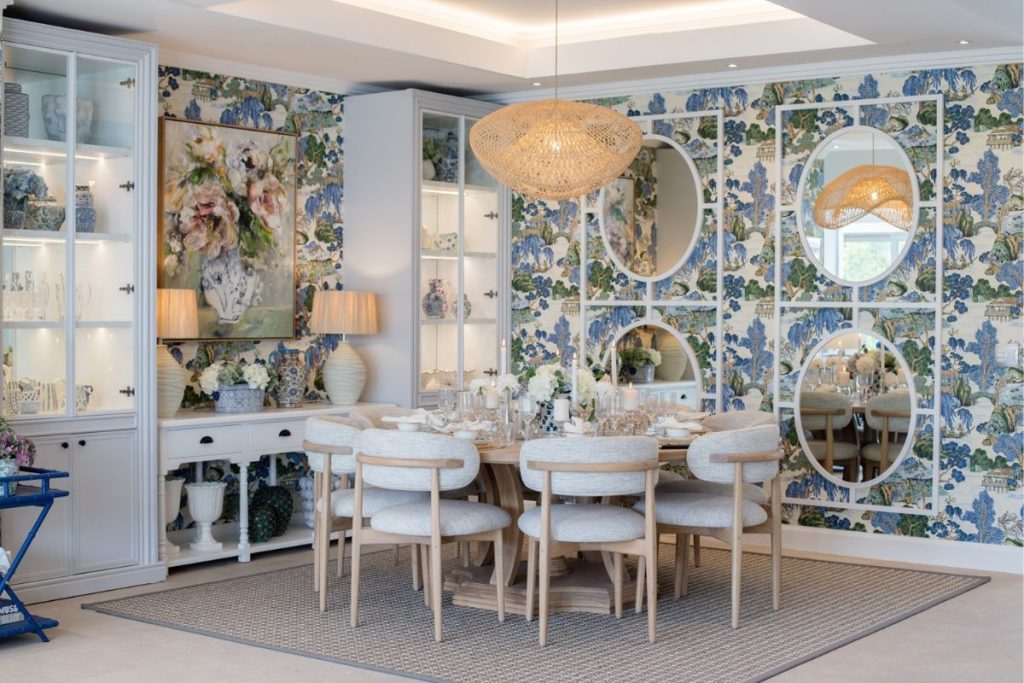 6th September 2024 | IN HOSPITALITY DESIGN | BY SBID
6th September 2024 | IN HOSPITALITY DESIGN | BY SBIDThe magnificent Grade-2 listed Georgian Cuckney House on the Welbeck Estate, one of the UK’s largest and historically important country estates, has been given a complete interior makeover by Rachel McLane Ltd.
The three-and-a-half-year project converted the vacant Cuckney House into luxury 15-bedroom holiday and event accommodation.

The 15,000-acre Welbeck Estate on the Nottinghamshire, Derbyshire border near Sherwood Forest has a history that can be traced back nearly 900 years and is run by The Welbeck Estates Company.
As the most prominent House on the Estate, it has been thoroughly but sensitively transformed during the £5m redevelopment project to provide a single high-spec property for extended holiday and event-related stays.

Its 15 bedrooms include family suites and a bridal suite, allowing the House to sleep more than 30 people, and it has three reception rooms, including a 28-seat dining room and a 40-seat function room. There is a large, well-appointed kitchen, games room, snug butler’s pantry, and outside, there is a large terrace with two BBQs and a wood-fired pizza oven, a walled kitchen garden and a tennis court.
The transformation of Cuckney House is part of the long-term Welbeck Project to re-purpose and breathe new life into the Estate’s collection of historic buildings.

The entire project was managed by the Welbeck Estate, which made it run like clockwork as the Estate has incredibly skilled teams across different departments, including stone masons and builders, some of whom lived on-site to see the project completed.
Working closely alongside the Estate team, we managed through internal and external structural design changes that included a reconfiguration of the walls on the first and second floors, complete re-roofing, insulation throughout, refurbishment of all flooring, including reinstated parquet flooring, and the raising of the ceiling height in the top floor rooms, as well as electrical drawings, lighting designs, colour scheme and fabrics.

We could respect Cuckney House’s listed status while giving each room its identity and personality, reflecting the original use of the building as a Manor House.
The design intent was to make Cuckney House feel like it had evolved rather than an overly designed modern interior. The overall look is eclectic and traditional, with a contemporary twist suited to today’s living expectations.

The interior design also features a new art collection that the Rachel McLane team procured to make it look like the collection had evolved. We worked with the Estate’s collections team on scans of artwork from the collections and also with a commercial art gallery, mixing traditional and contemporary artwork on the walls and around the rooms.
An added feel of the area’s landscape also comes from the work of a ceramic artist who rents a studio from the Welbeck Estate and whose work is on display in the House.

The restoration of Cuckney House has also been emphatically sustainable with the provision of electric car charging points, renewable energy heat sources, and solar panels. In place of energy-consuming kettles in each room, each floor was designed with a communal coffee and tea pod.
Nigel Porter, Property & Rural Estates Director, said, “For me, the interior design and the quality of the craftsmanship stand out.”
About Rachel McLane Limited
Rachel McLane Ltd offers a full design service that interprets a client’s brief and delivers their project on time, on budget, and as envisaged. Every client and every project is different, so how we get there is entirely up to the client. Not every project requires internal spaces reconfiguring; not every client has an architect or project manager. However, as a general rule, their project process offers: Feasibility Study – narrowing down your options; Concept Design – sketched visuals of how your space might look; Design Detailing – producing drawings & plans for trades; Purchasing – new, bespoke or repurposed; Fit-Out.
If you’d like to feature your news or stories on SBID.org, get in touch to find out more.
If you’d like to become SBID Accredited, click here for more information.



