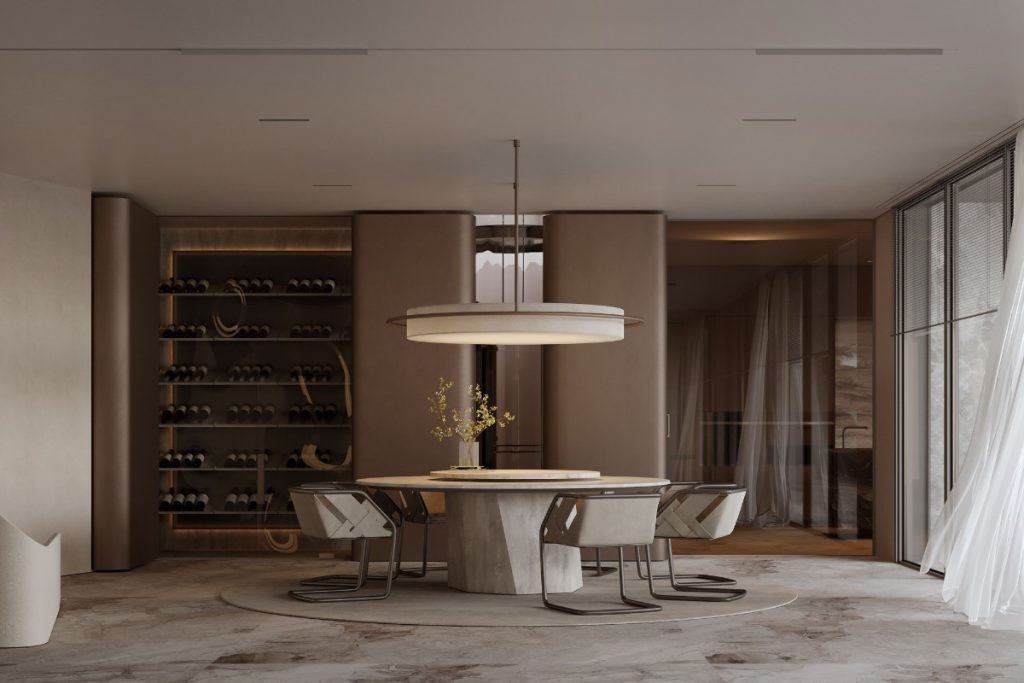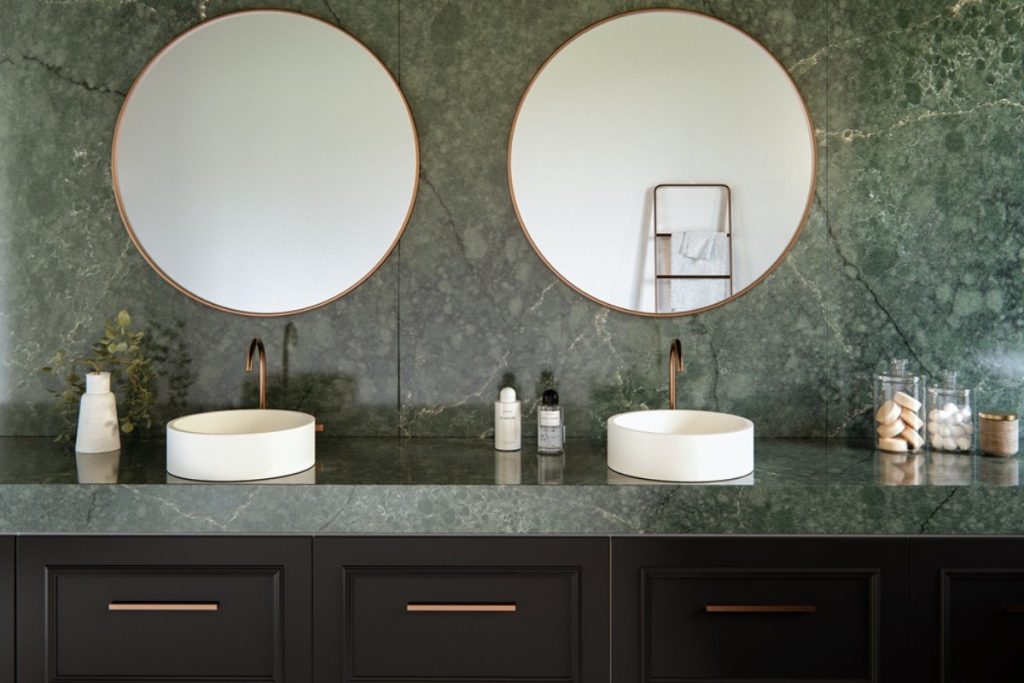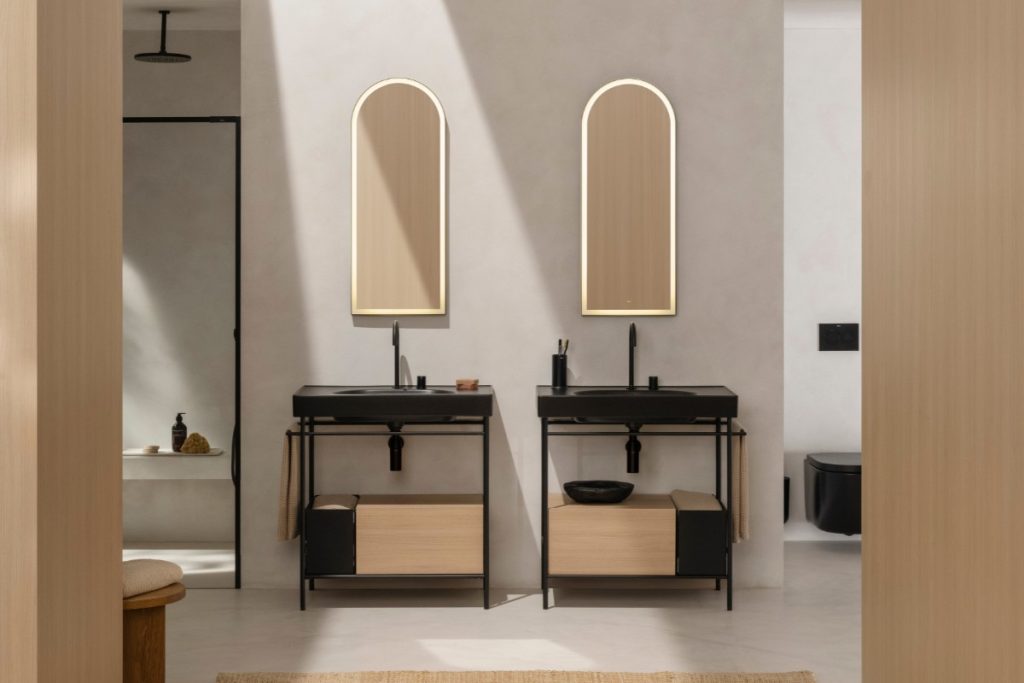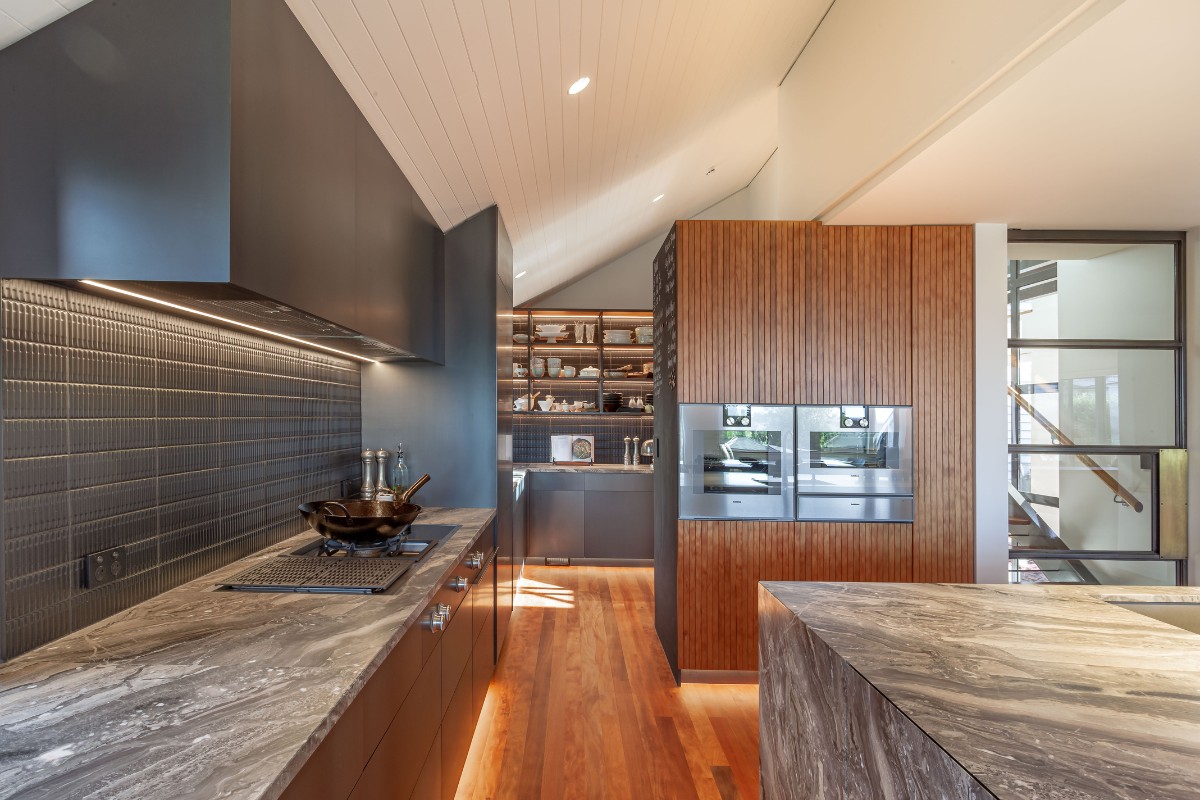 22nd February 2023 | IN KBB DESIGN | BY SBID
22nd February 2023 | IN KBB DESIGN | BY SBIDThis week’s instalment of the Project of the Week series features a kitchen renovation design by 2022 SBID Awards Finalist, Celia Visser Design.
SBID Awards Category: KBB Design
Practice: Celia Visser Design
Project: Oriental Industrial
Location: Auckland, New Zealand
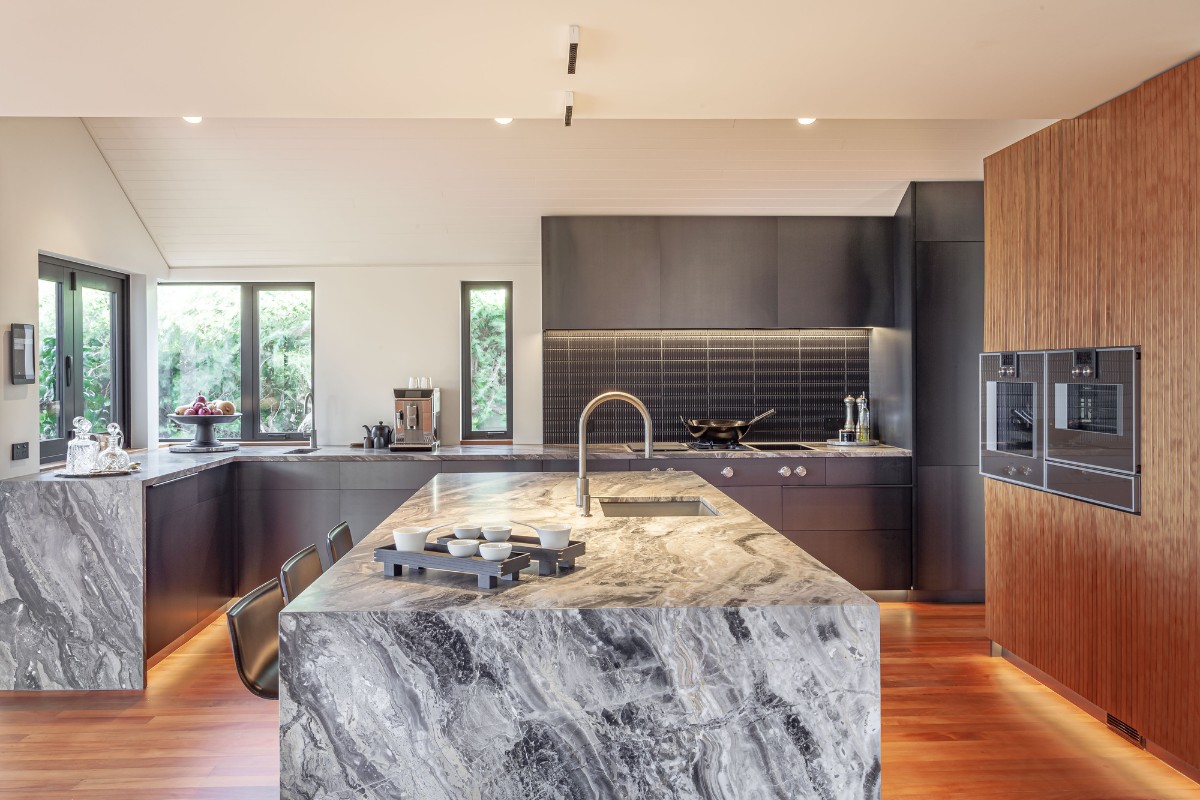
What was the client’s brief?
The expat owners of this 1990s architecturally designed home returned to New Zealand for their retirement and called upon the designer to renovate their kitchen living area. They wanted to ensure it would fit with the home’s existing architecture and, as avid cooks, needed a much larger space to comfortably use. The wanted to enhance the harbour views the room enjoyed which was constrained by walls on entering the space.
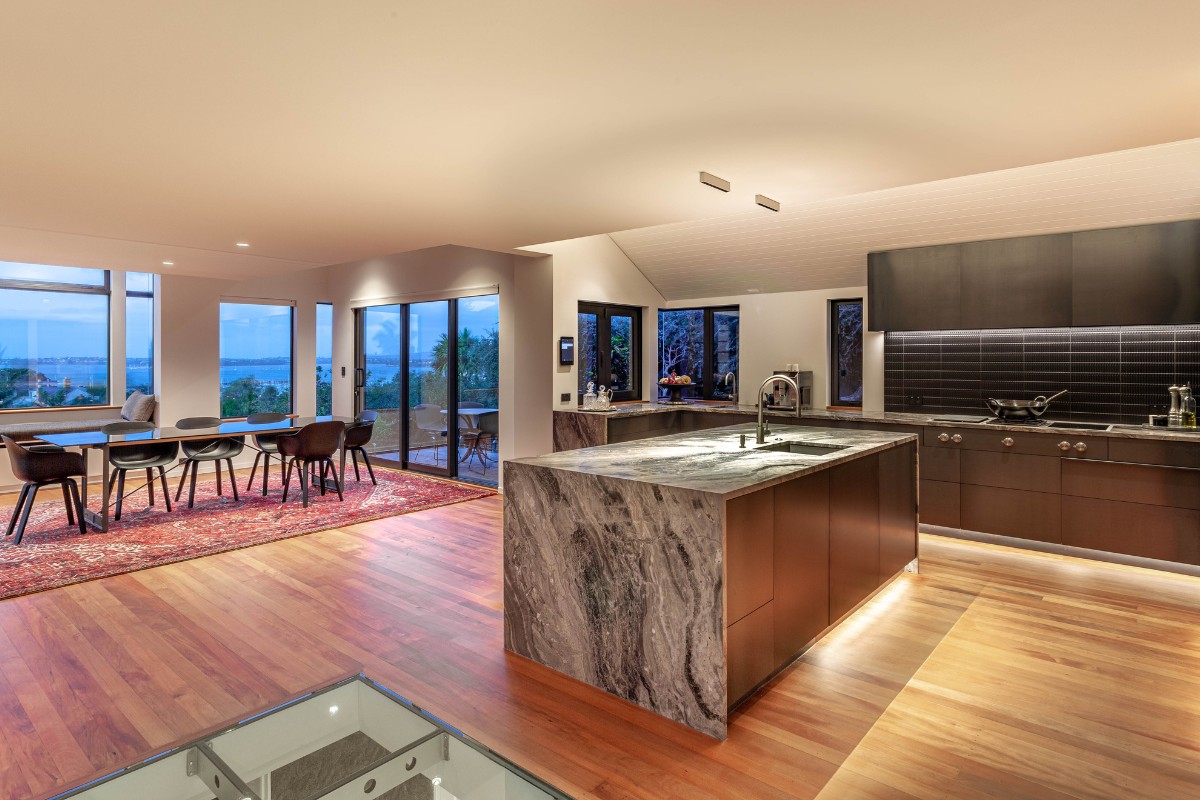
What inspired the design of the project?
The Clients brief & the house architecture. The home had quite industrial and native NZ timber features, especially the open stairwell which can be seen from the front and larder.
The clients had lived in a lot of Asian & Arab countries & had brought back a lot of treasures and special objects they had collected on their travels and wanted them to be displayed in the kitchen. The open shelves were designed to match the stairs, like a commercial kitchen having all products on display.
The colour Palette was chosen to blend all these elements together.
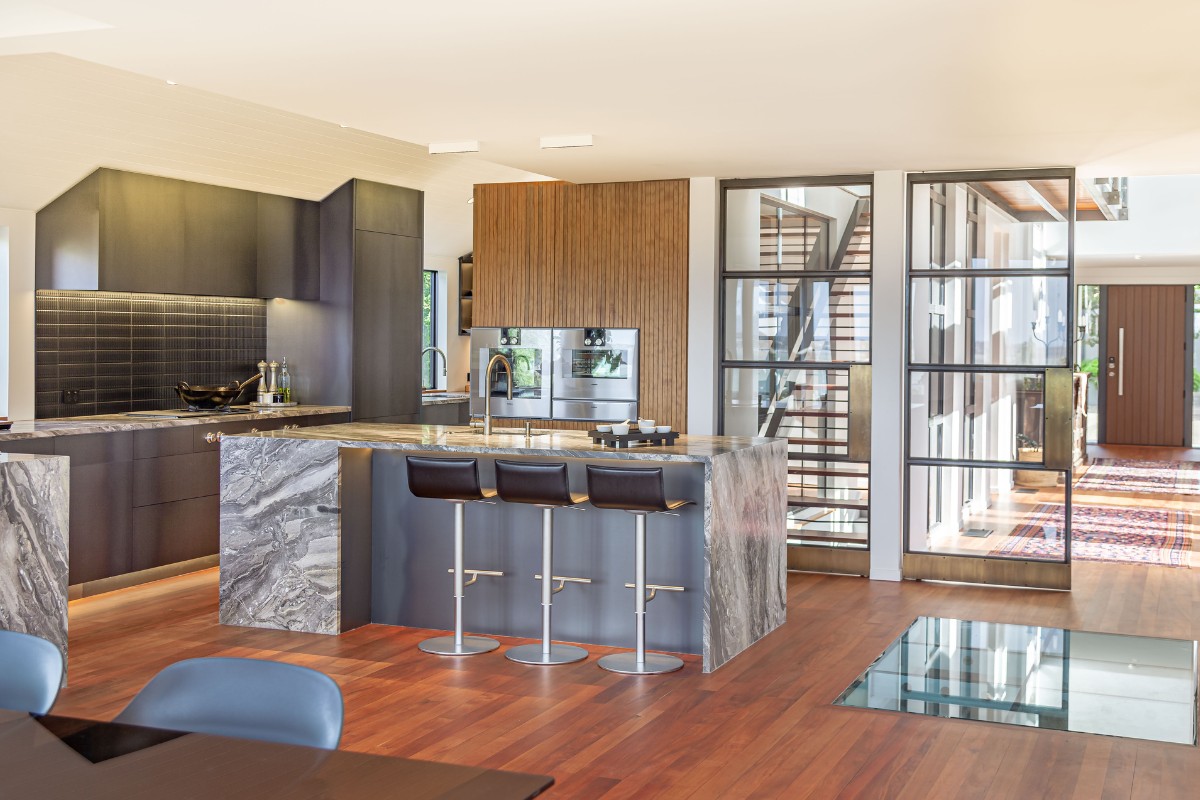
What was the toughest hurdle your team overcame during the project?
One of the main challenges for this project was that the kitchen’s size in proportion to the house size and function was very small. There was also an unused room behind the existing kitchen that could be incorporated, but the three dividing wall and posts were a major structural support for the three-storied home.
The removal of the structural and supporting walls was a big undertaking, this meant employing an engineer to redesign the house foundations and constructing new supporting steel beams.
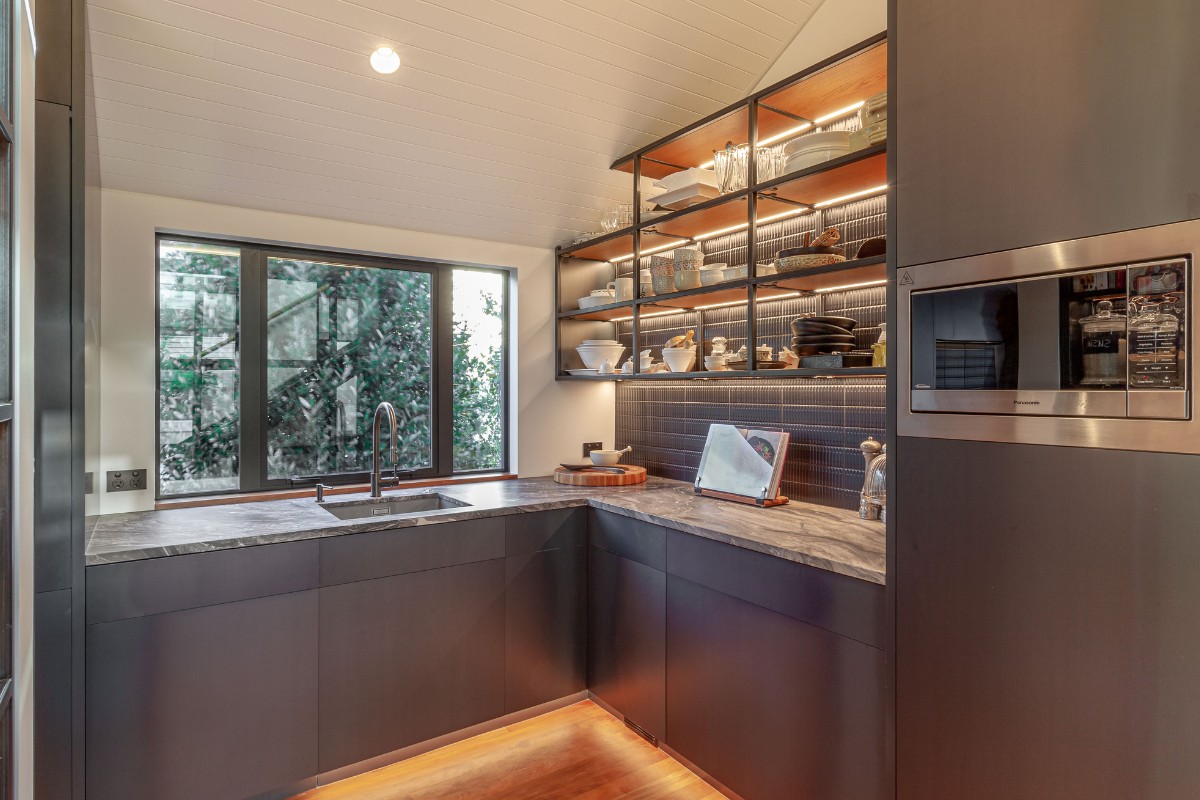
What was your team’s highlight of the project?
The highlight was viewing the opened kitchen to the adjacent room for the first time. This increased the space to double in size while exposing the beautiful harbour views which had been hidden from many areas of the entrance & living room. It was a very special moment when the client saw what a difference the larger space would have on their lives & especially being able to see the harbour from all angles while she cooked – a moment to remember.
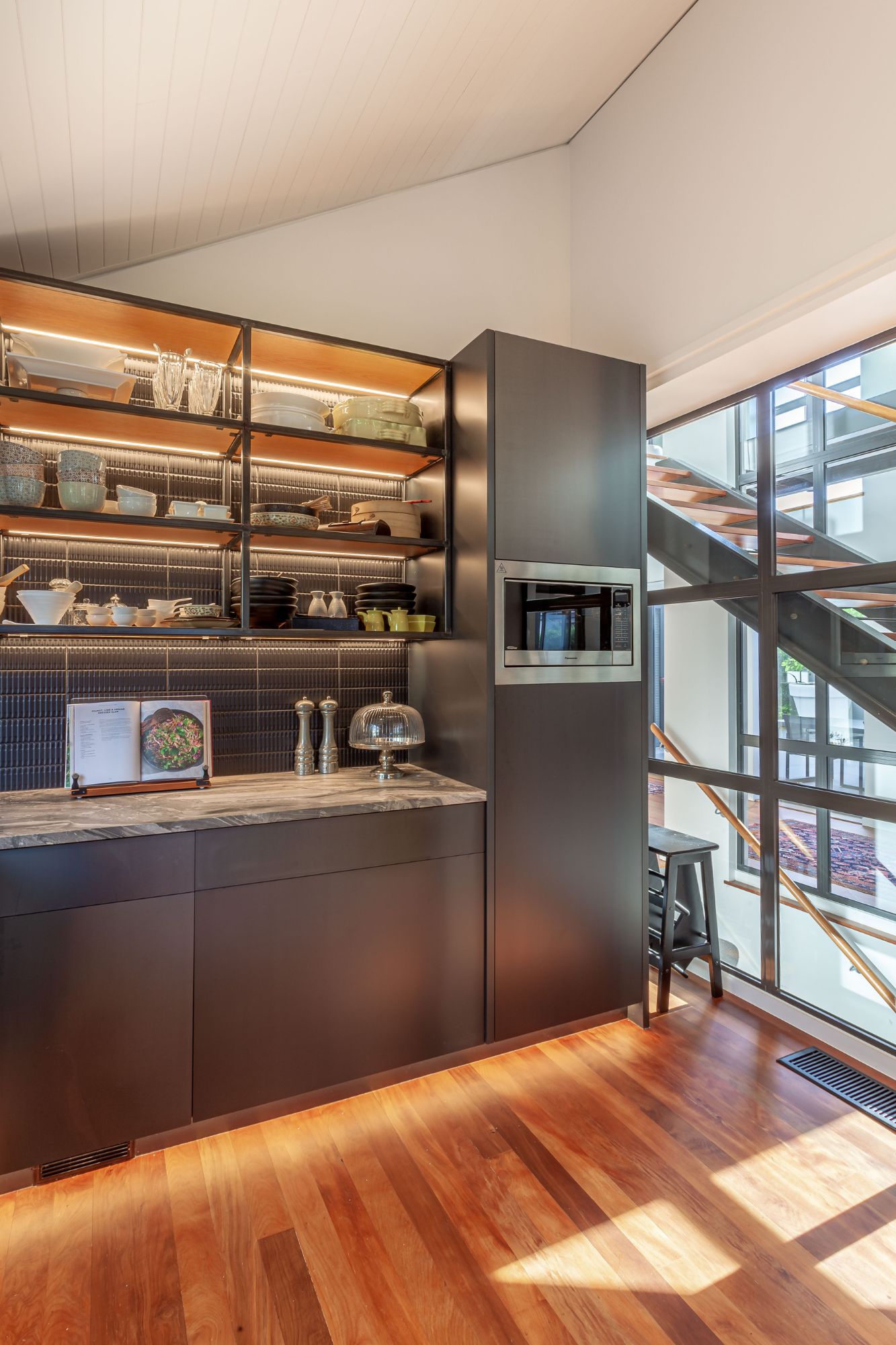
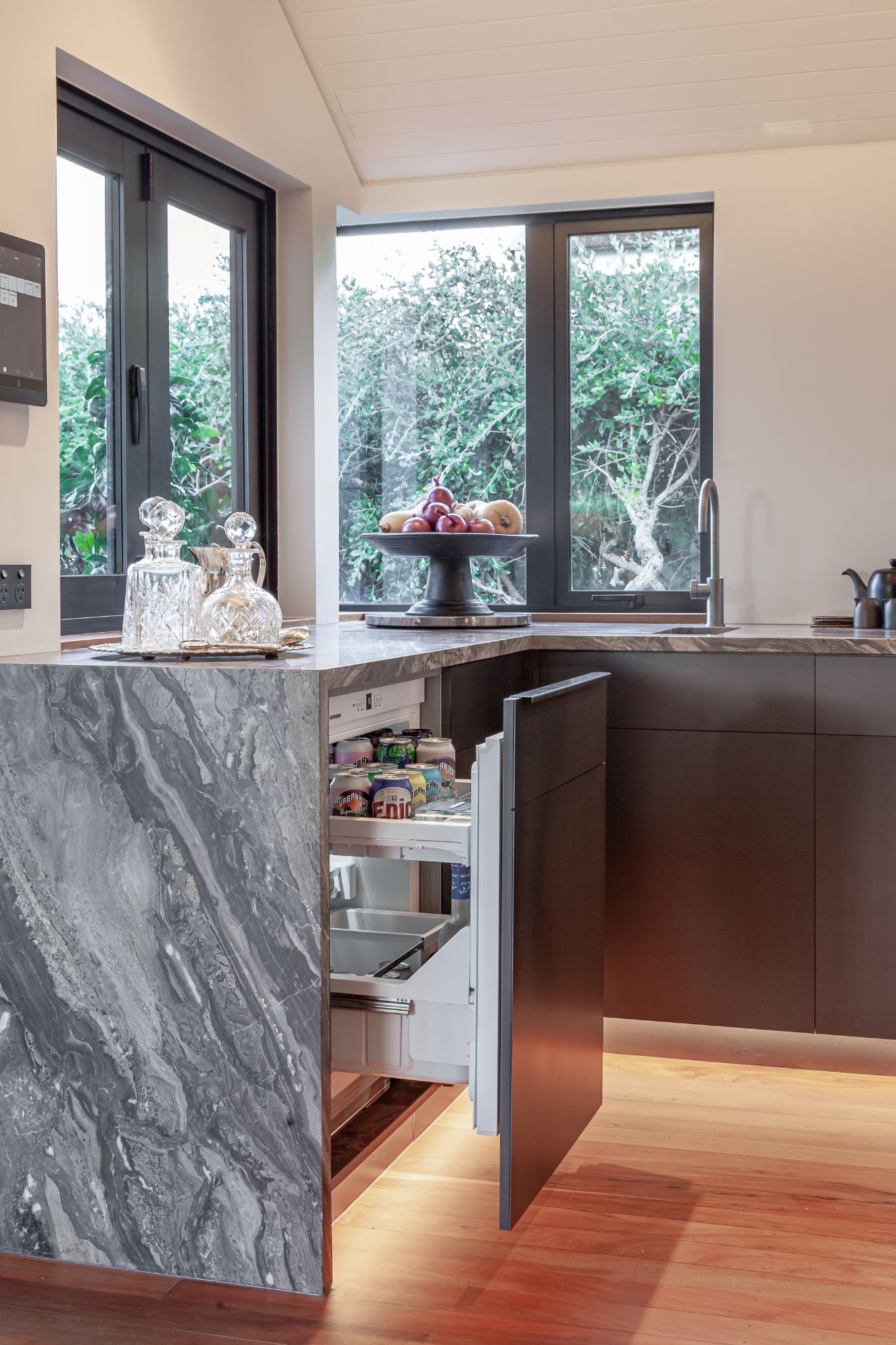
Why did you enter this project into the SBID Awards?
I entered and won the SBID award KBB category in 2018 & love that these Awards have grown to be such a force globally & I feel they are so prestigious and recognised now. It helps my credibility as a designer both in New Zealand & Internationally. I can market my award as being at the top of my career globally so it’s a very special award for me.
If I have a great project I want to enter for the recognition it gives, even to be a finalist is a great accolade.
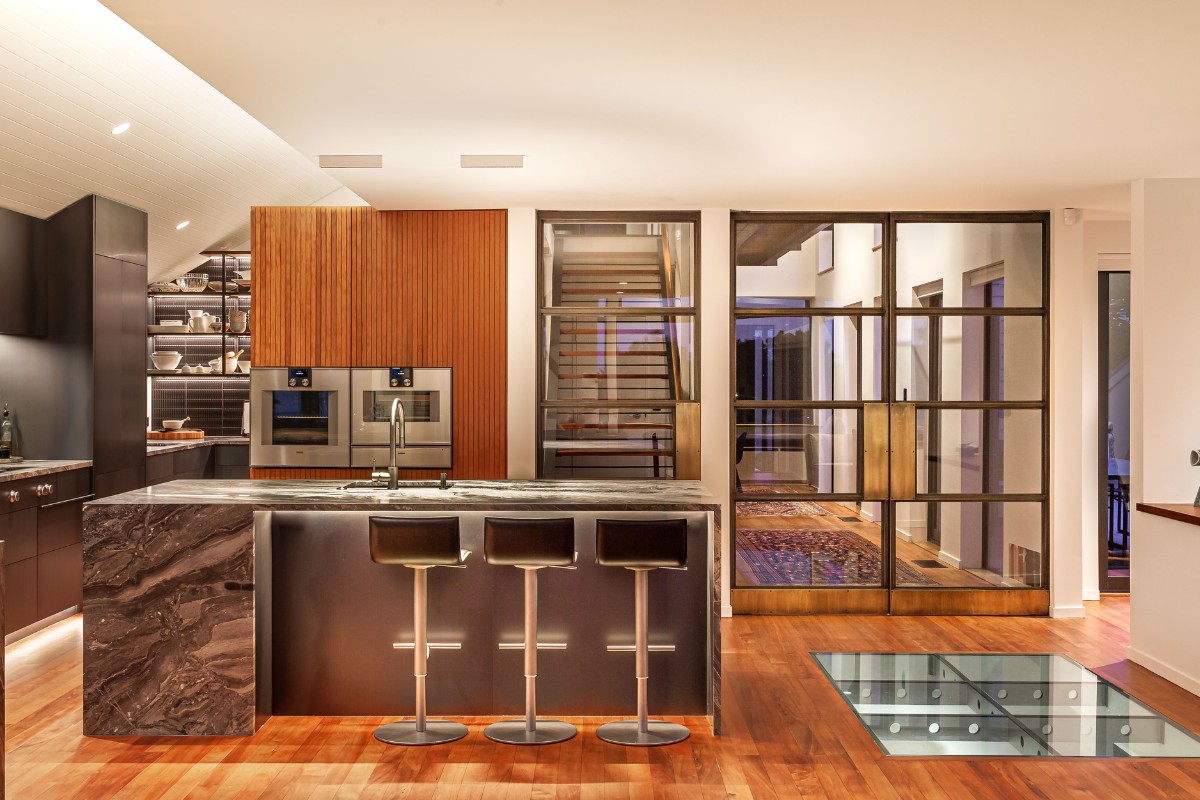
Questions answered by Celia Visser, FNKBA, CKD/CBDNZ PDINZ, Celia Visser Design.
