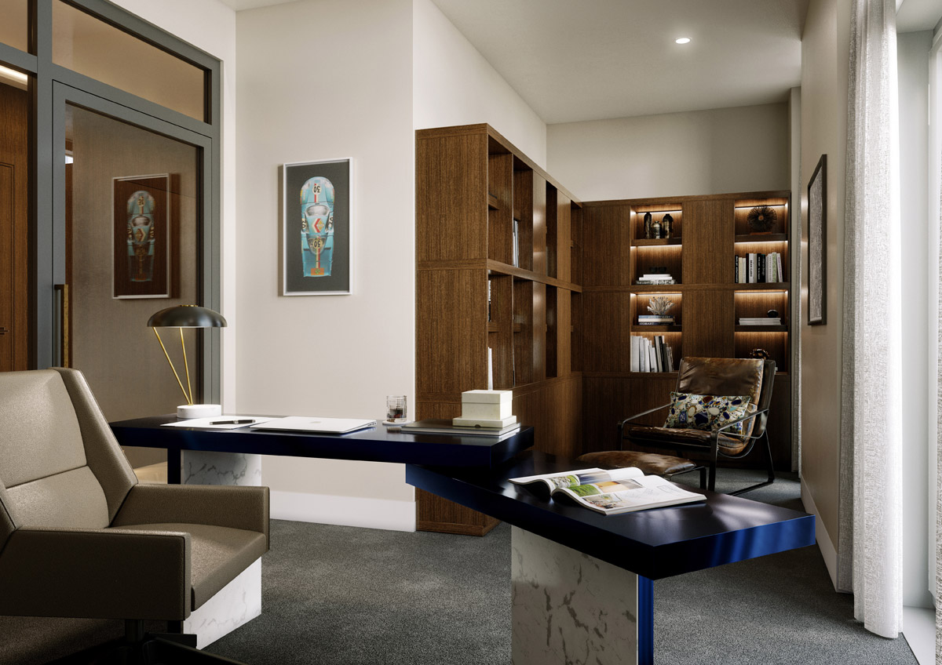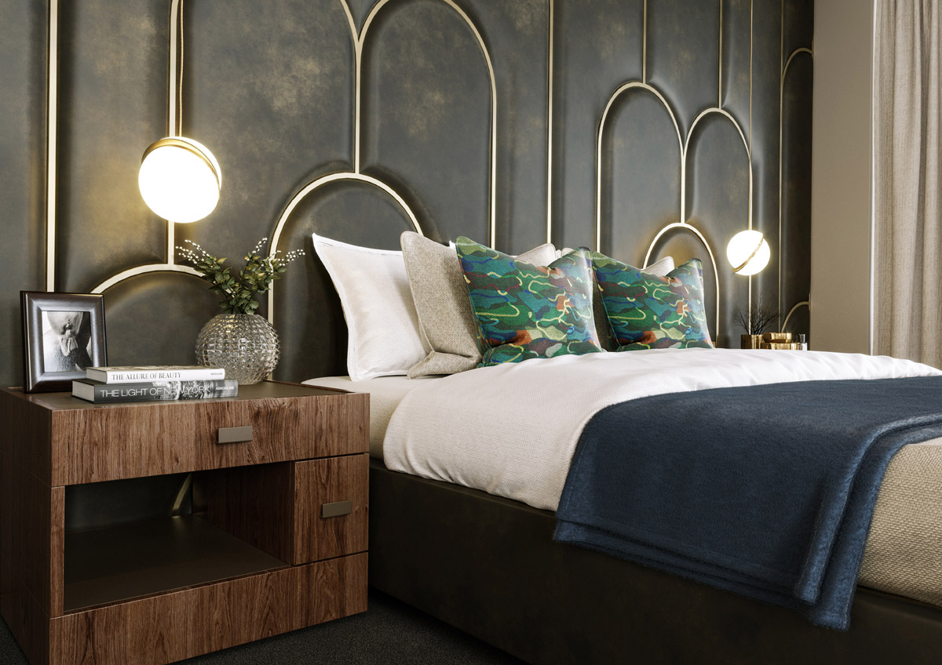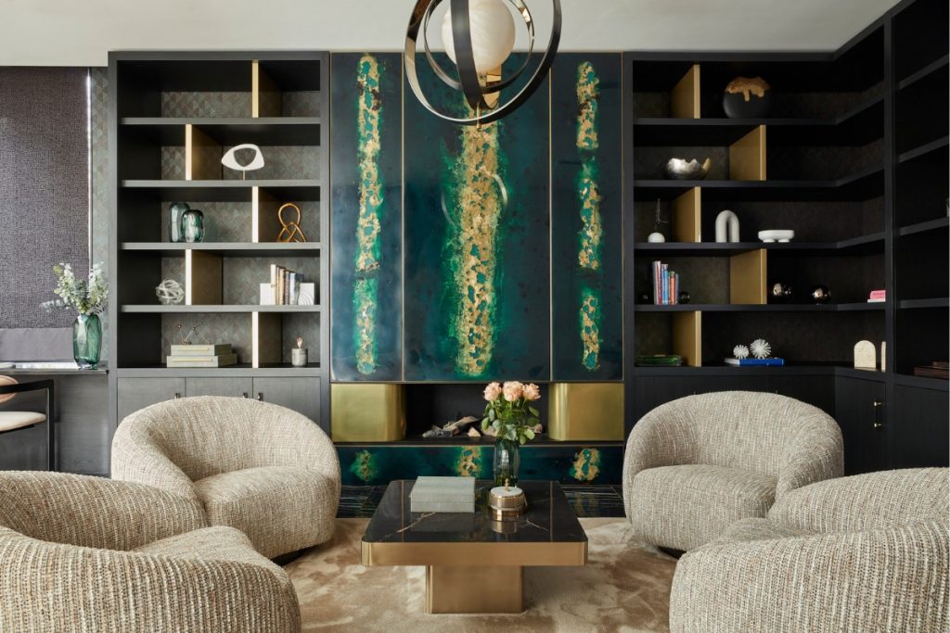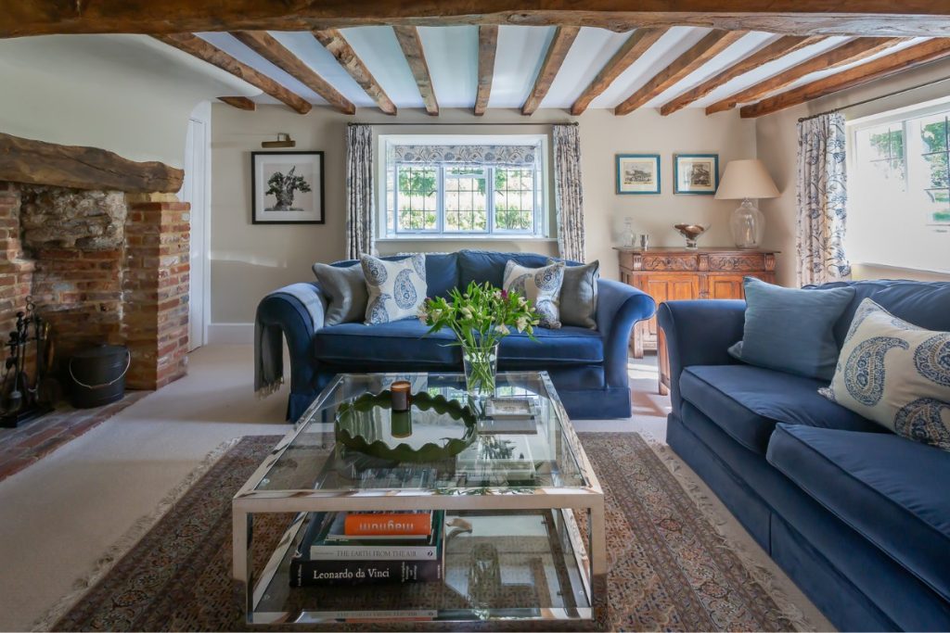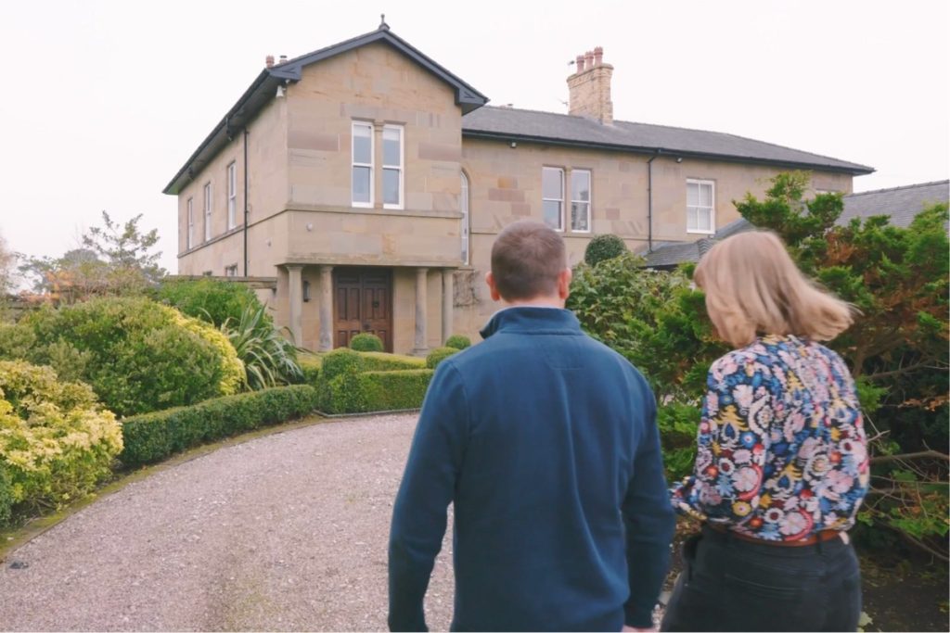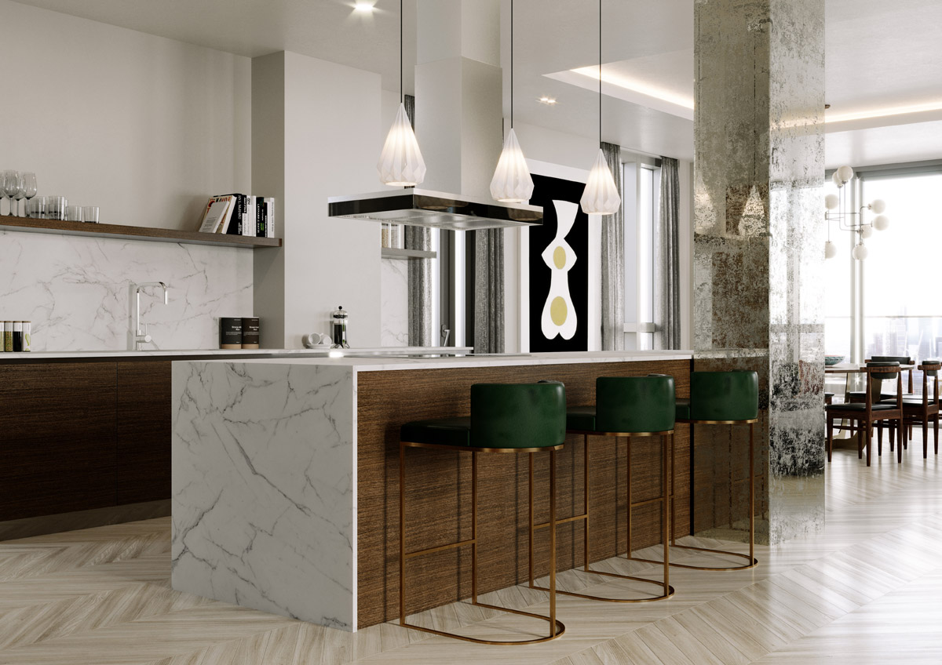 6th November 2019 | IN DESIGN TECHNOLOGY | BY SBID
6th November 2019 | IN DESIGN TECHNOLOGY | BY SBIDProject of the Week: SBID Awards Winners 2019
This week’s instalment of the #SBIDinspire interior design series features stunning residential CGI visualisations from the SBID Award winners for the CGI & Visualisation category with their cool, skyscraping penthouse project in London. Straddling the border between the Square Mile and Old Street, the Atlas Building takes in the best bits of both the City and East London. At 152 metres tall, it is Tech City’s newest and tallest residential addition, towering over all its surrounds. Ken Shuttleworth’s award-winning architecture practice MAKE has designed the building around nine enormous architectural blades, with a staggered design which creates a series of balconies and terraces.
Angel O’Donnell were commissioned by their client to design the incredible penthouse on the 38th floor. The design needed to be art-deco inspired whilst remaining current and cool, fit for the tech-titans that would be living in the building and working nearby. The client requested that Angel O’Donnell create CGIs in order to visualise the design within the space that would then also serve for marketing the apartment for letting purposes. Teaming up with the tech geniuses at Intermarketing, the team created CGIs that were truly astonishing, completely realistic and then topped off with a 360 degree walk through the penthouse.
SBID Awards: CGI & Visualisation Winner sponsored by Vectorworks
Company: Angel O’Donnell
Project: The Atlas Building
Location: London, United Kingdom
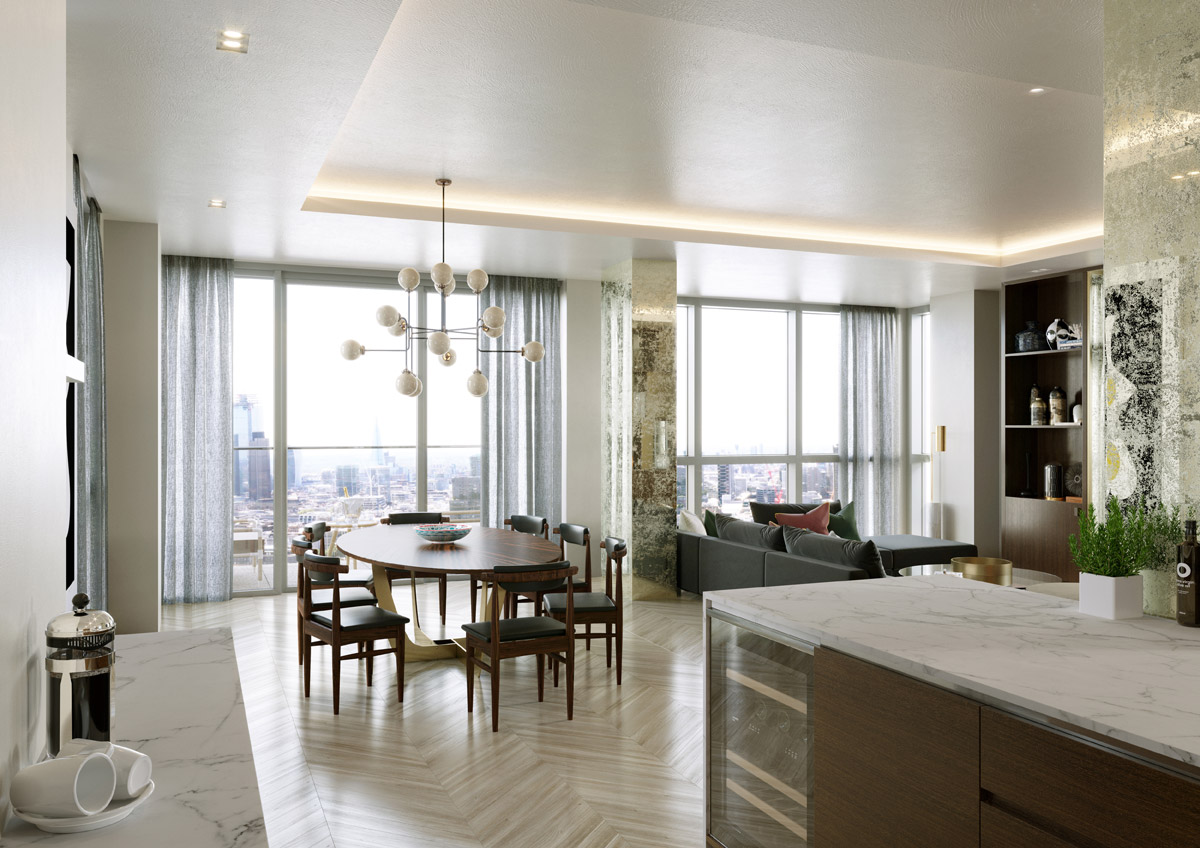
What was the client’s brief?
Whilst the client had a very strong idea of their design aspirations, the penthouse was ultimately to be a rental investment, so AOD needed to use as much commercial insight into the designs that they were producing as possible, to ensure it was fitting of the penthouse setting but equally that the fit-out cost was affordable whilst commensurate to a high-value rental property.
Given the long lead time before the building’s construction was due to be finished, the client requested that Angel O’Donnell produce CGIs that would provide complete clarity on the designs AOD had produced, featuring the exact furniture, colour schemes and fabrics as they would need to serve for marketing purposes.
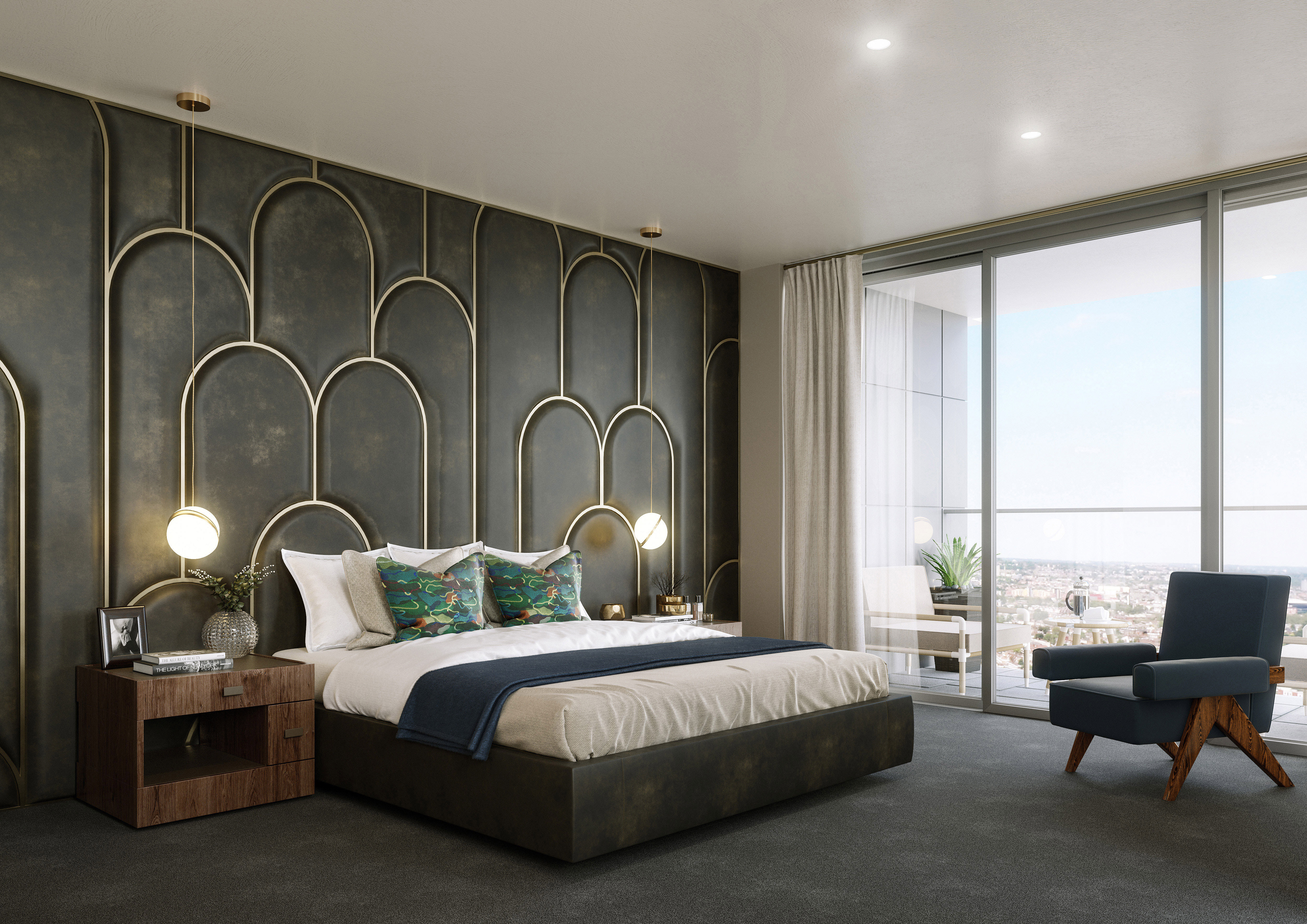
What inspired the interior design of the project?
We started with the idea New York City and the Great Gatsby, inspired by our client’s love of art deco and being a Shoreditch sky scraper, it really was London’s answer to New York! The view is like no other in a tall building in London, you really can see an entire London cityscape, North, South, East and West, completely panoramic! So of course, if one thinks Gatsby design, they think retro Gatsby scales and we wanted to have this as a feature in the master bedroom headboard but how we could incorporate that in a modern sky scraper in East London was a challenge, to go all out art deco wouldn’t be right and it very much had to be a modern interpretation. Then on a trip to South of France, we were inspired by the all-round arches of the Pont Du Gard bridge near Nimes and felt by rounding off the Gatesby scales into arches, it gave the more modern look we were after! From there the design flowed, mixing modern, art-deco inspired loft with edgy Shoreditch penthouse.
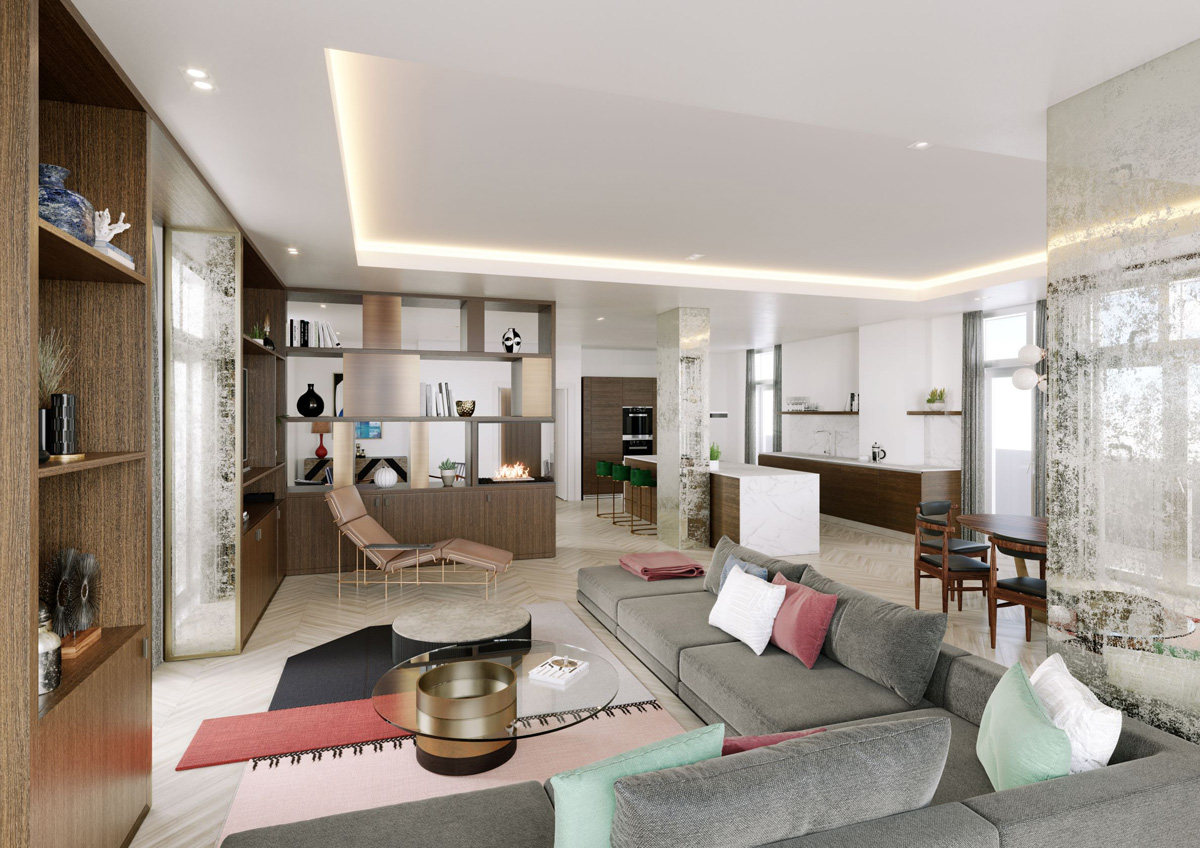
What was the toughest hurdle your team overcame during the project?
Builders! Once the client had seen the fabulous CGIs and 360 degree walk through we had produced on our virtual reality goggles, he wanted the project complete as soon as possible. The challenge, however, was the main contractor who was struggling to finish the building so they could handover to the client and in turn to ourselves. We ended up having to work around the contractors which had impacts on snagging, the number of people on site and of course damage to our very expensive FF&E. However, at Angel O’Donnell, we take the view that there is no such word as “can’t” and everything is resolvable, so we put in some long shifts finishing at gone 1am to get the project finished and meet the client’s high expectations.
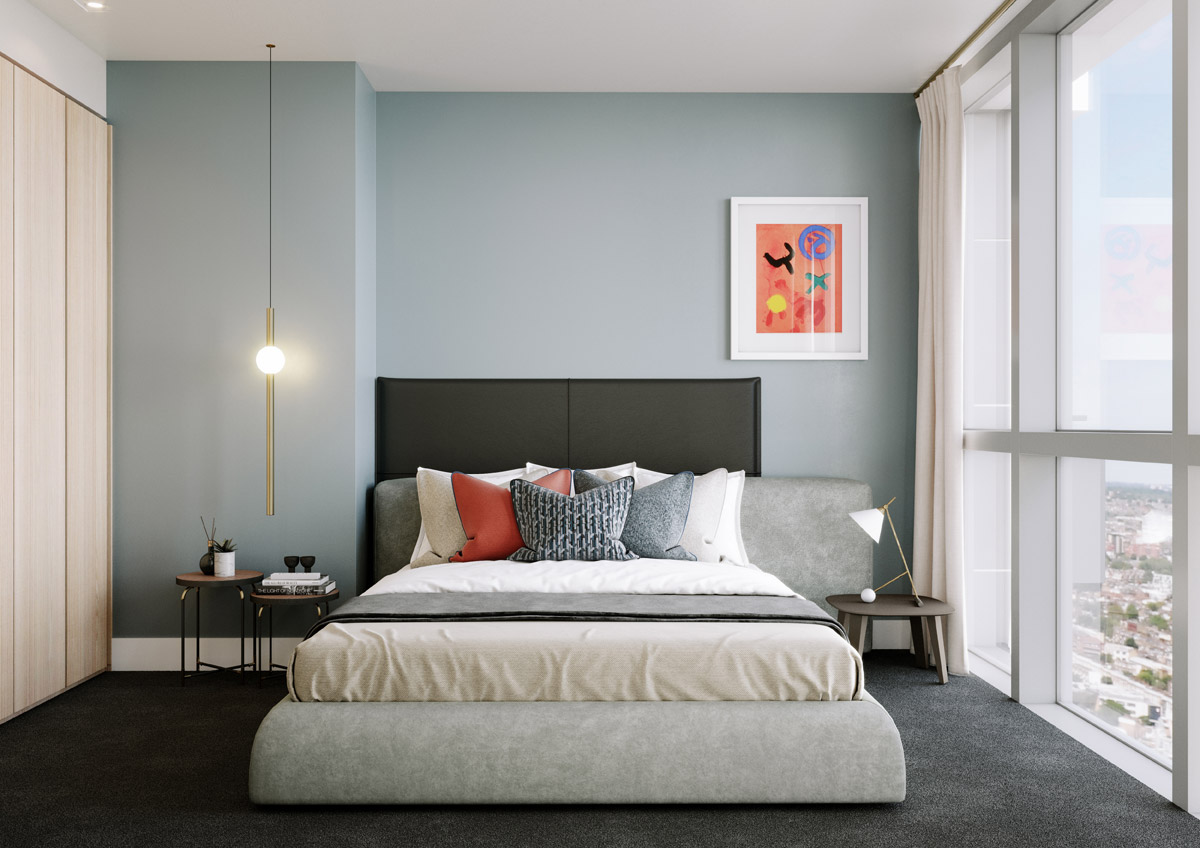
What was your team’s highlight of the project?
The comparison between the CGIs and the real thing! The CGIs were so realistic, it was easy to think that they were actual photographs, and when wearing the goggles, to believe you were in the actual apartment! Everyone was thrilled with the result and Intermarketing were able to add finesse to the visualisations that you just wouldn’t achieve from a typical render.
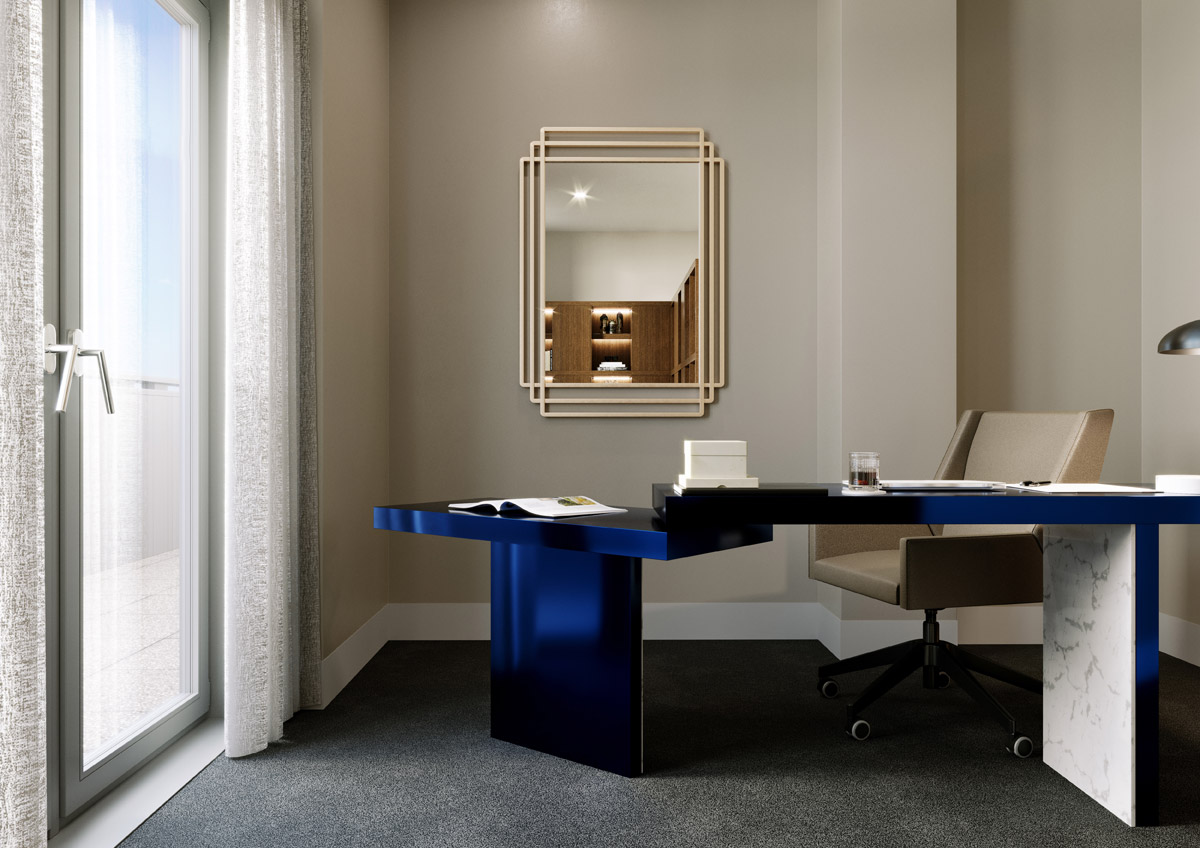
Why did you enter the SBID Awards?
Between Ed O’Donnell and myself, we’ve got 20 years’ experience within the design and real estate industry but always working for others. Having established Angel O’Donnell only a year ago, we wanted to enter an awards where just being shortlisted would be a huge honour and provide us with industry recognition of our own. We never imagined that in this short space of time we would be recognised for our talent and being shortlisted (let alone actually winning!) is testament to the hard work and long hours we’ve been putting in over the last 12 months!
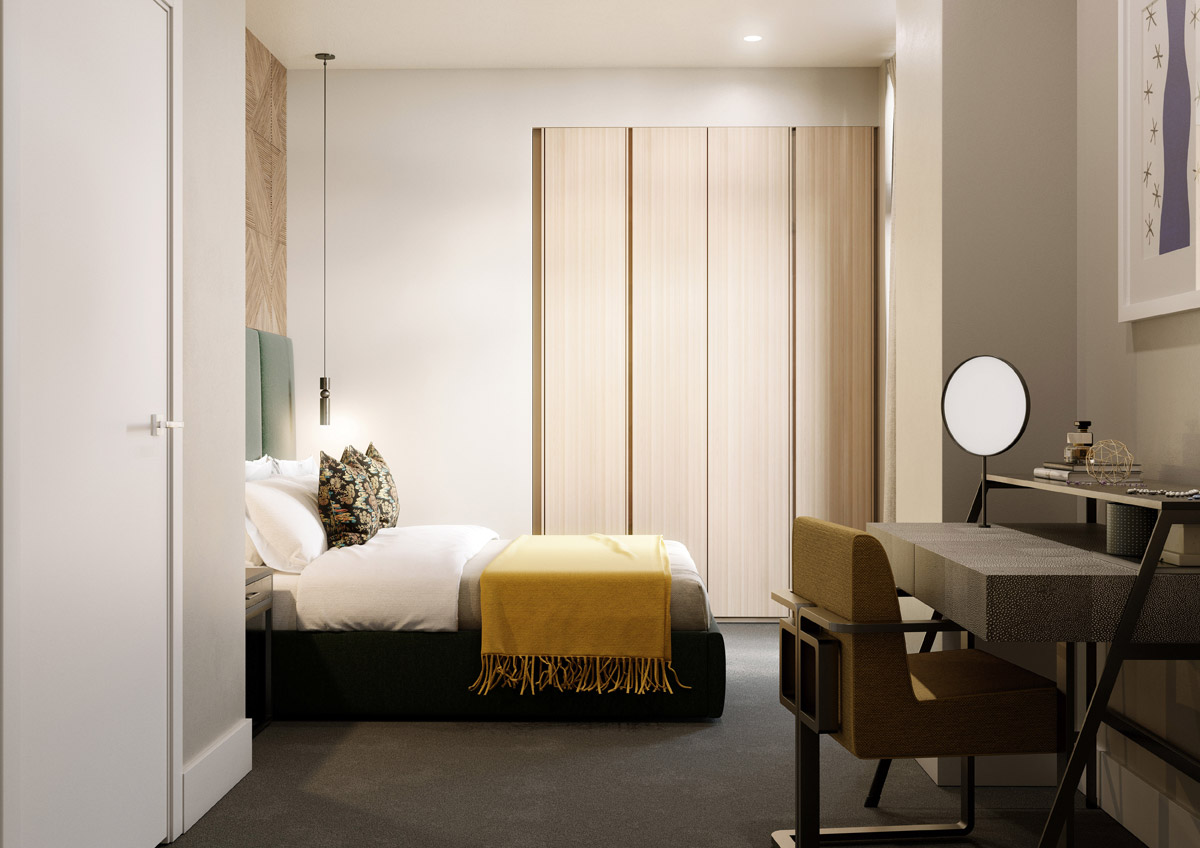
Questions answered by Richard Angel, Co-Founder of Angel O’Donnell
If you missed last week’s Project of the Week featuring the SBID Awards’ Overall Winner 2019 with the non-invasive and nature-inspired property in Mexico, click here to see more.
We hope you feel inspired by this week’s CGI & Visualisation design! Let us know what inspired you #SBIDinspire
SBID Awards 2019 | CGI & Visualisation Winner sponsored by Vectorworks
