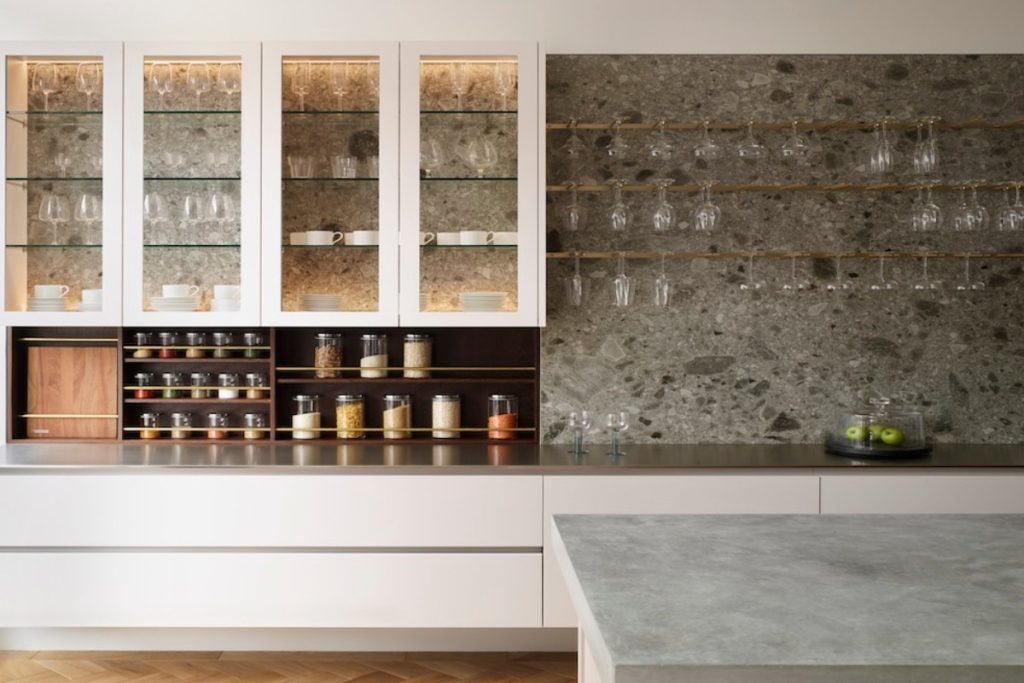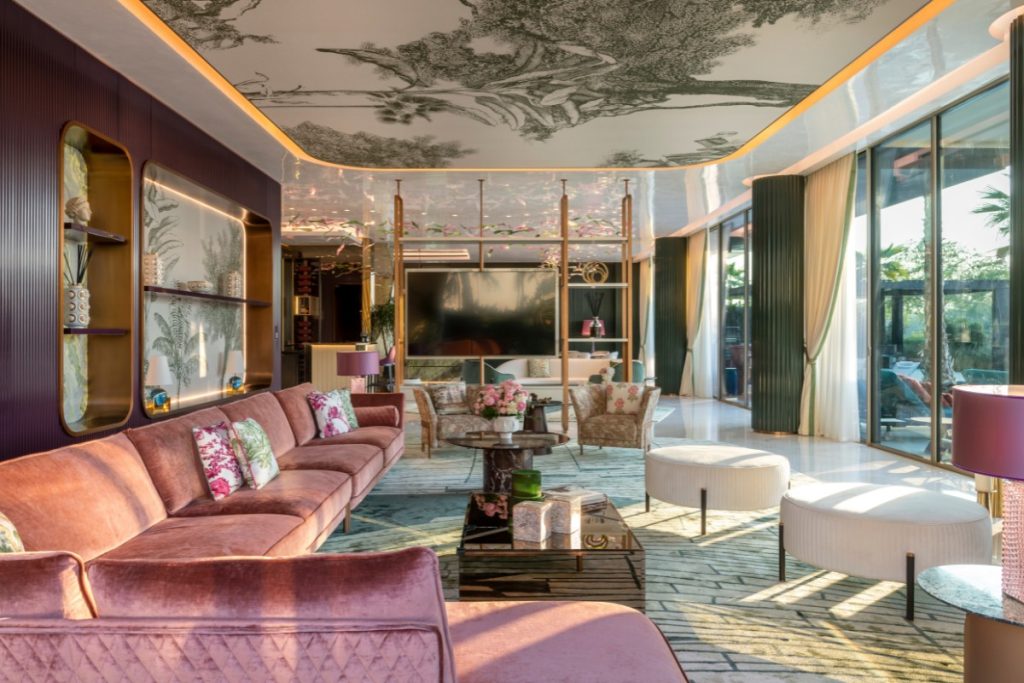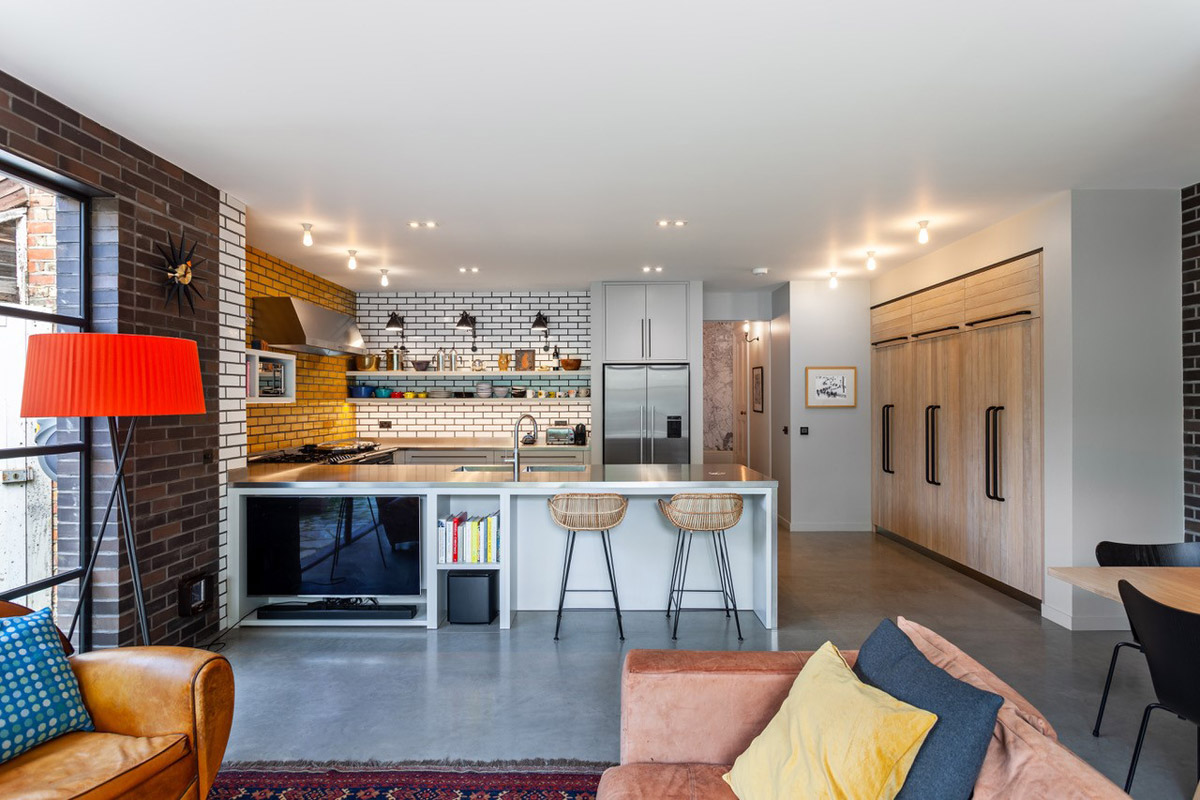 25th March 2020 | IN PROJECT OF THE WEEK | BY SBID
25th March 2020 | IN PROJECT OF THE WEEK | BY SBIDProject of the Week
This week’s instalment of the #SBIDinspire interior design series features a cool, clean and industrial-inspired residential design located in a conservation area in leafy Balham, South West London. SBID Accredited Designer, Richard Dewhurst Interior Architecture was tasked with fully refurbishing, re-configuring and extending the five-bedroom Victorian family house. The project involved adding a large open plan ground floor extension to the rear of the property, whilst configuring the rest of the ground floor to include a formal sitting room, utility room, ground floor guest toilet and extra storage. The rest of the house was sensitively restored and redecorated with one bedroom being converted to a study and both bathrooms redesigned.
Practice: Richard Dewhurst Interior Architecture
Project: Balham House
Location: London, United Kingdom
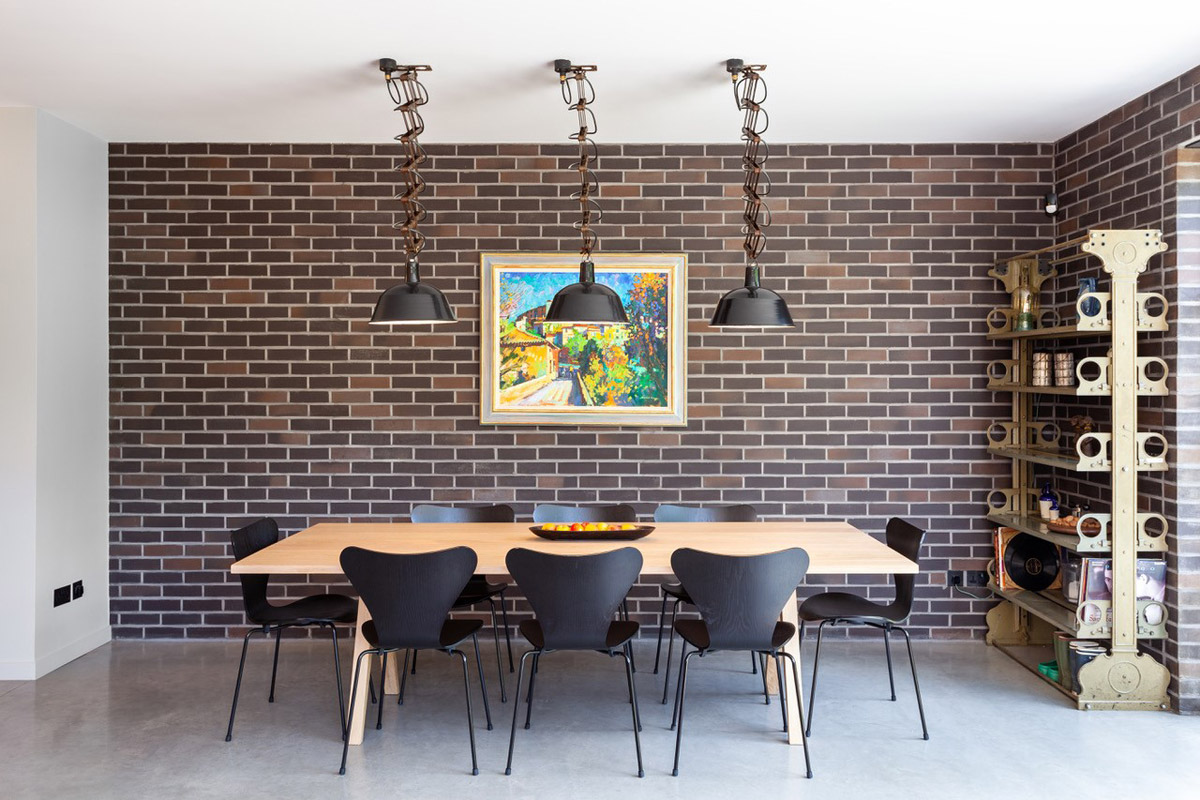
What was the client’s brief?
The brief was to completely transform a much loved (but very tired) family home into a place suited to modern living, without losing that feeling of belonging. Being very keen gardeners, I was also asked to make the garden more of a feature from within the house.
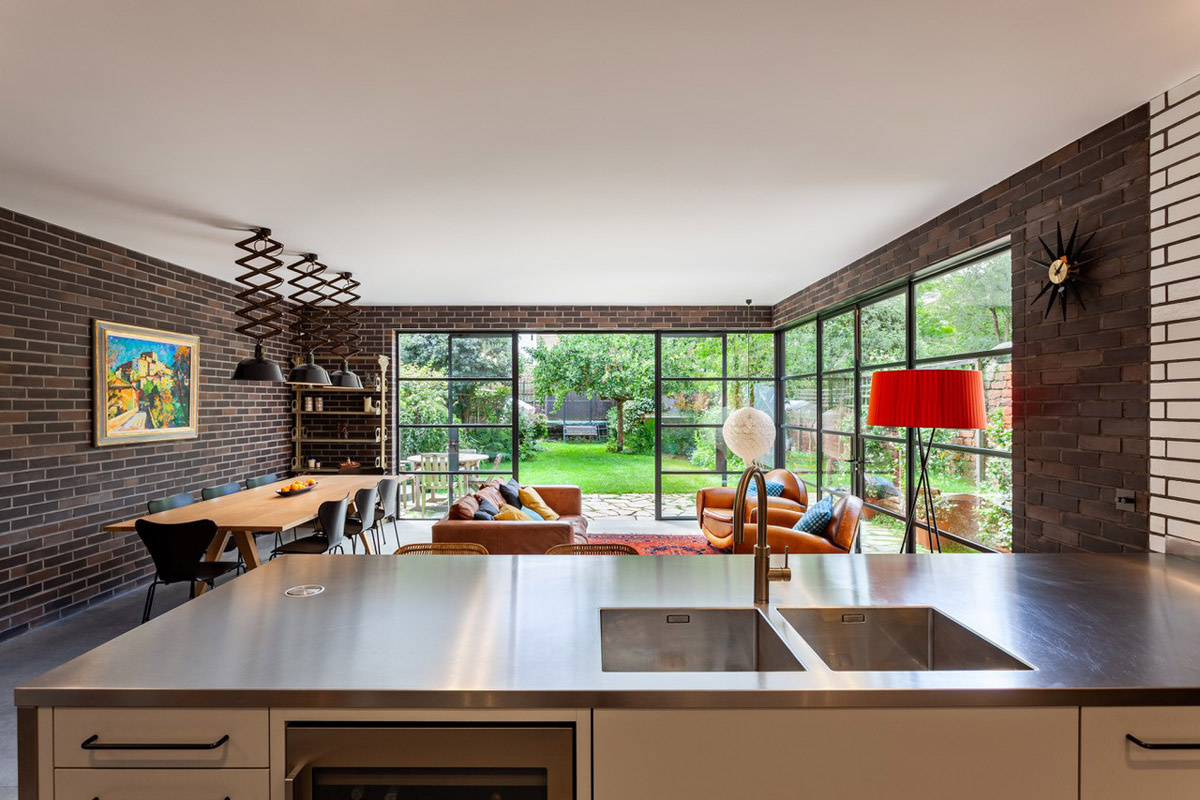
What inspired the interior design of the project?
My clients love for their house was clearly a driving factor in my approach and their new found enthusiasm for the industrial aesthetic allowed me to explore the use of exciting elements and materials such as the metal framed windows, glazed brick slips, polished concrete flooring and engineered brickwork.
Wrap around windows were used to form the connection to the garden and a living sedum roof was installed to give a verdant view from the bedroom windows. I also used crazy paving for the patio, substituting the mortar with moss to soften the transition.
Other interesting touches were to re-use salvaged Victorian tiles from the original demolished conservatory floor and installing a custom made mural of a vintage map showing the local area when the house was first built.
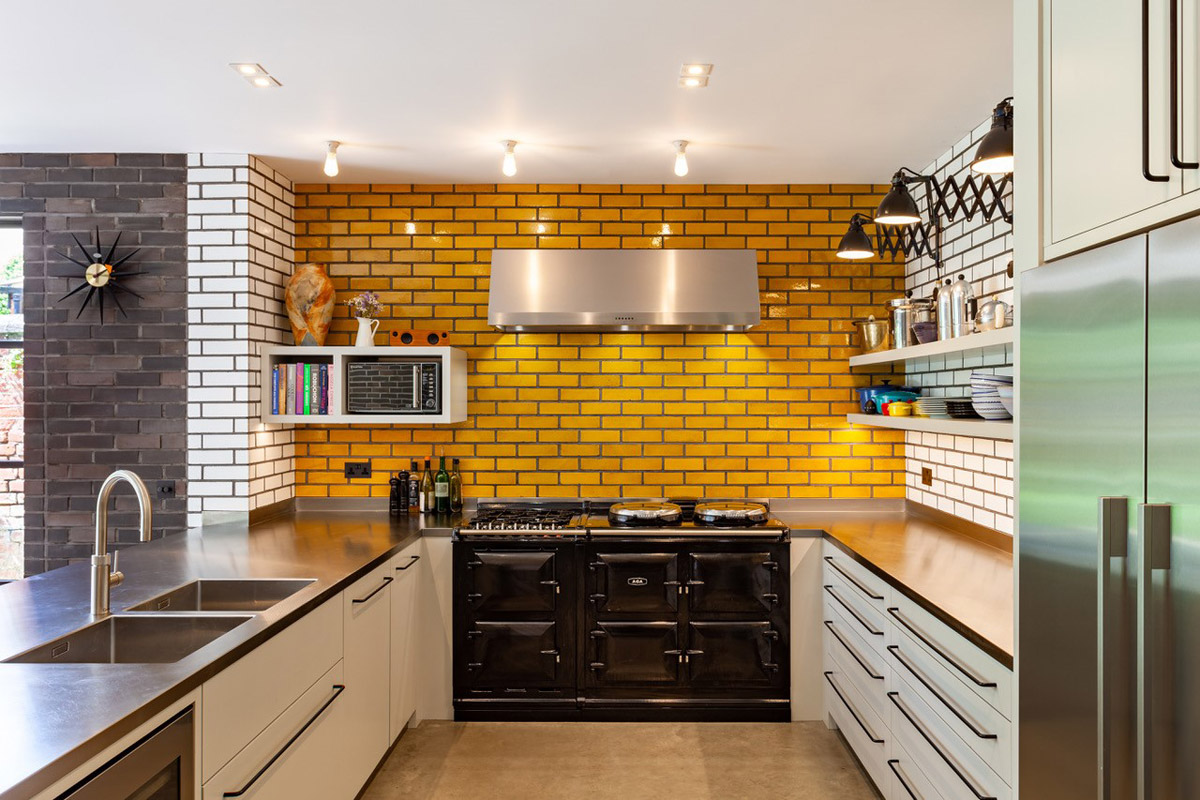
What was the toughest hurdle your team overcame during the project?
Due to initial delays caused by bad weather and because of a very long supply lead time, the windows had to be ordered before the openings were formed meaning that all of the responsibility was on my shoulders if they didn’t fit, but thankfully they did!
The decision to re-use hundreds of the original Victorian floor tiles salvaged from the old conservatory seemed like a good idea at the time, but it turned out to be a complex, challenging and time consuming process as there were so many different shapes, sizes and colours to contend with. They all had to be labelled and sorted before the jigsaw puzzle could begin.
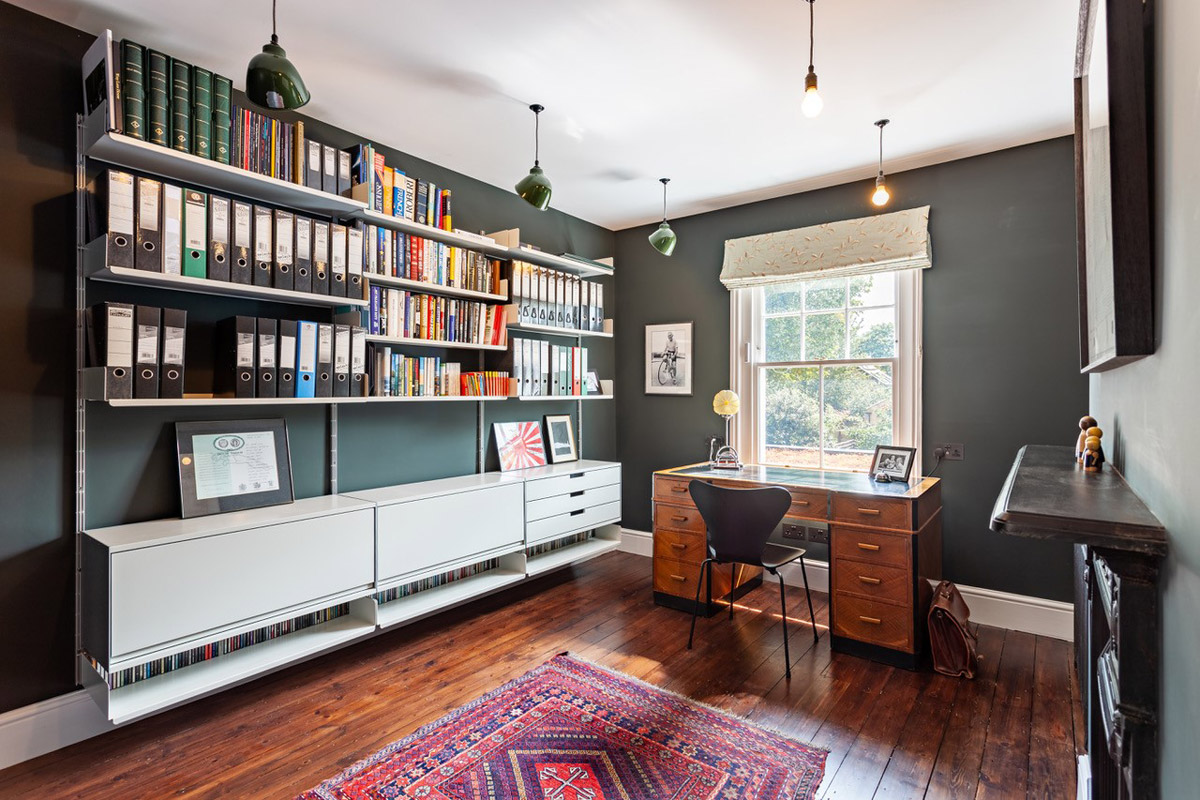
What was your team’s highlight of the project?
Seeing my clients move back in and immediately feel settled and at home, even though everything had changed!
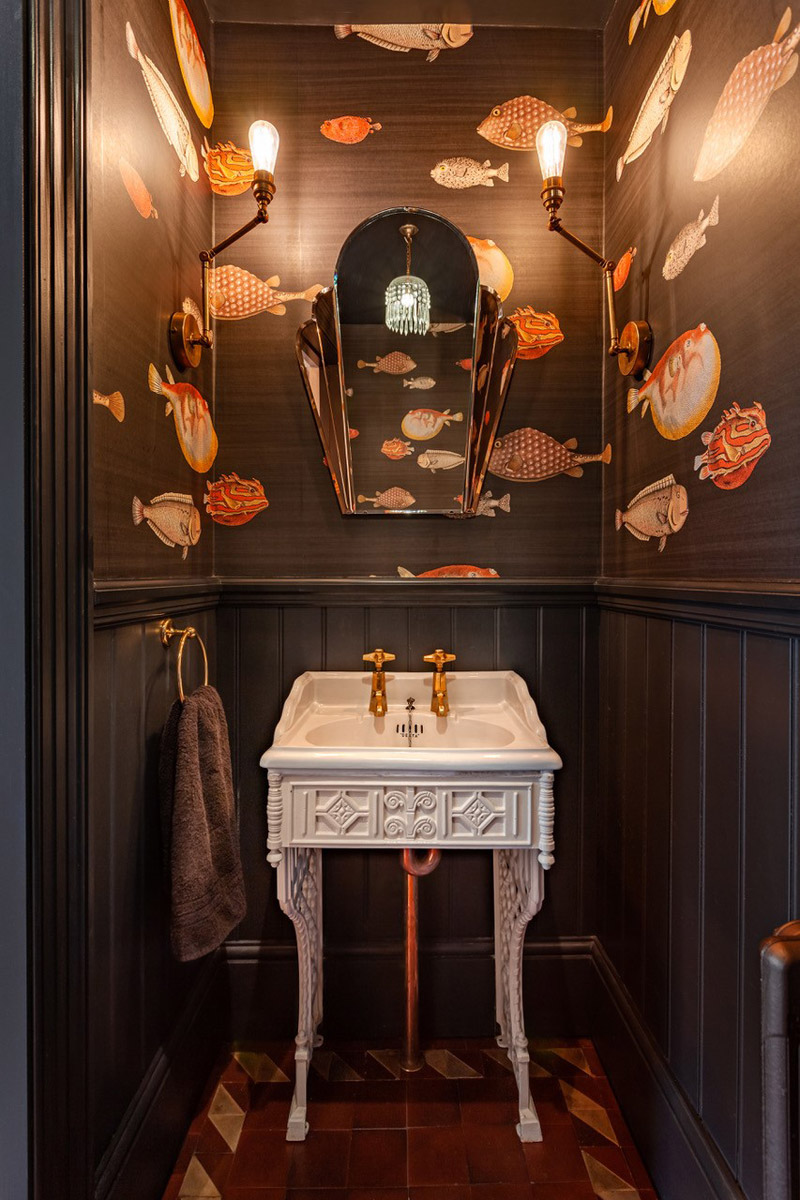
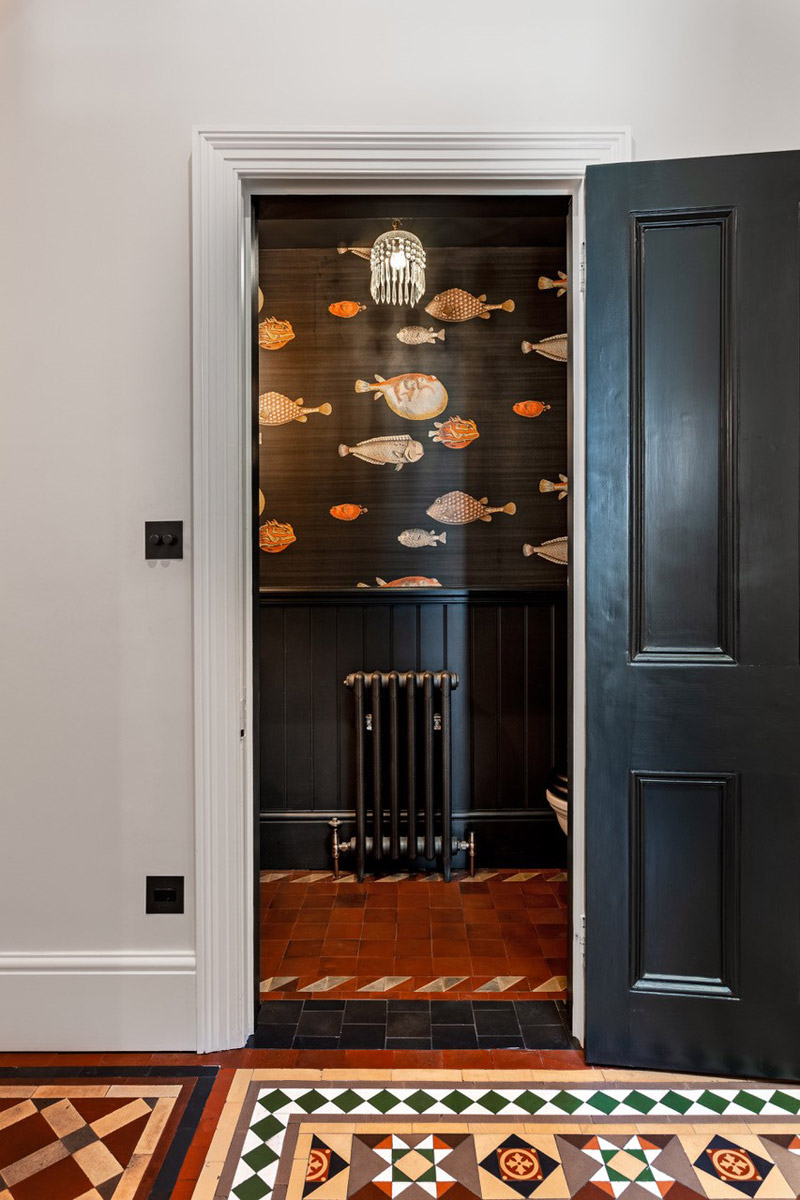
Questions answered by Richard Dewhurst, Founder of Richard Dewhurst Interior Architecture
We hope you feel inspired by this week’s Residential design! Let us know what inspired you #SBIDinspire
If you missed last week’s Project of the Week featuring a comforting, patient-focused healthcare design, click here to see more.
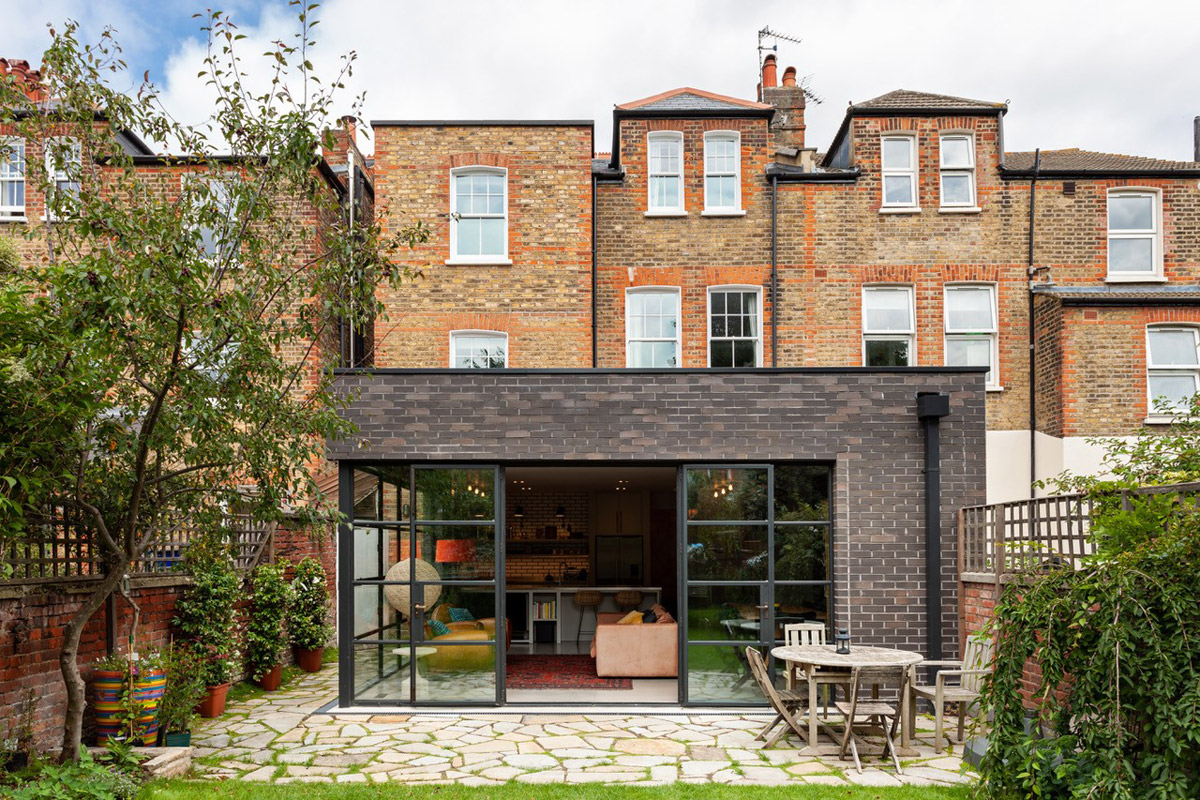
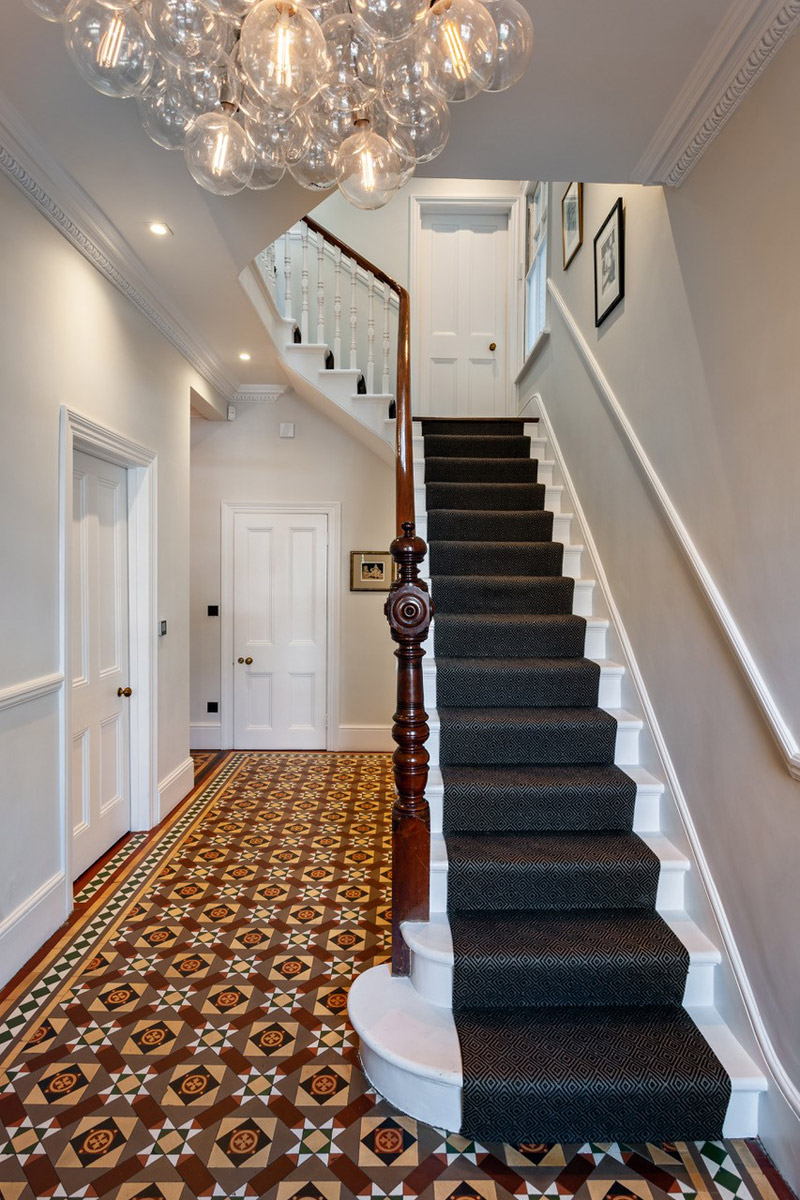
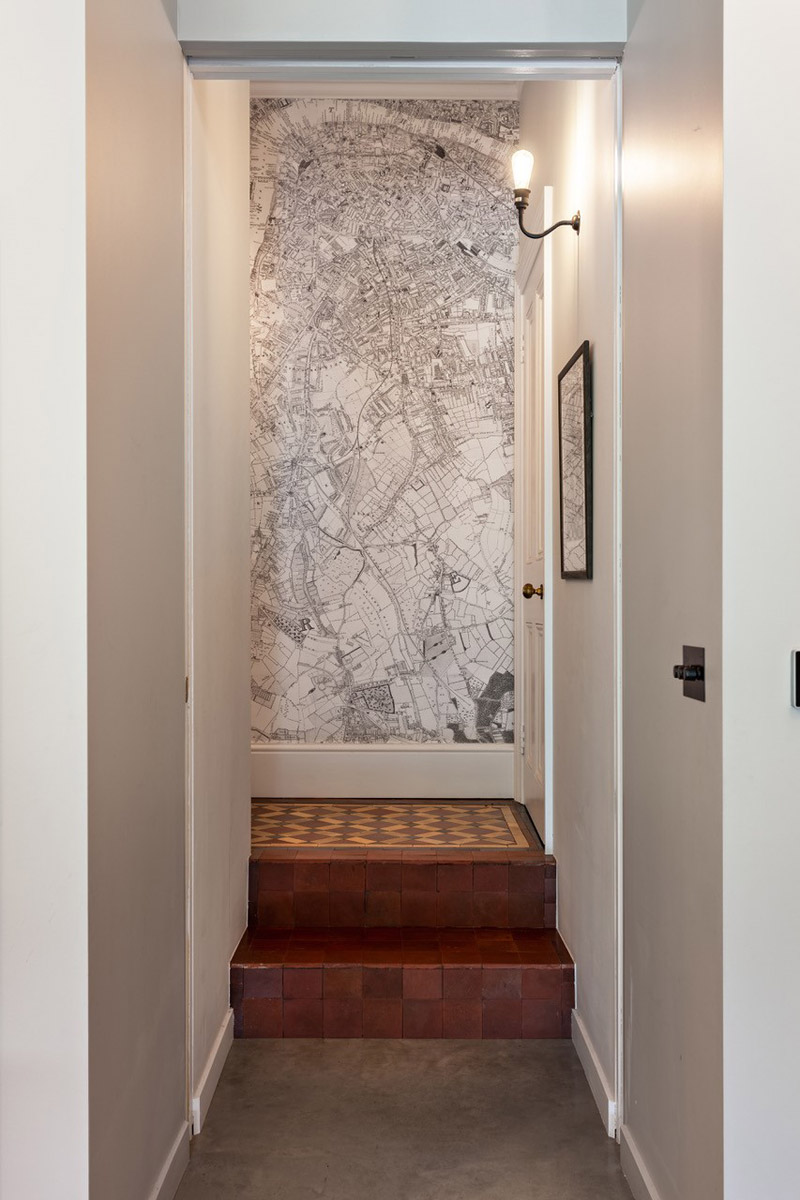
Want to become SBID Accredited? Click here to find out more.

