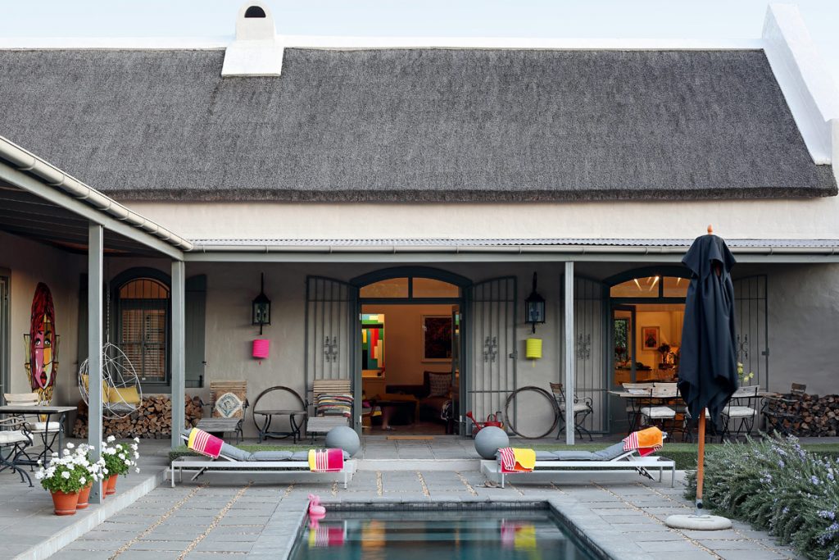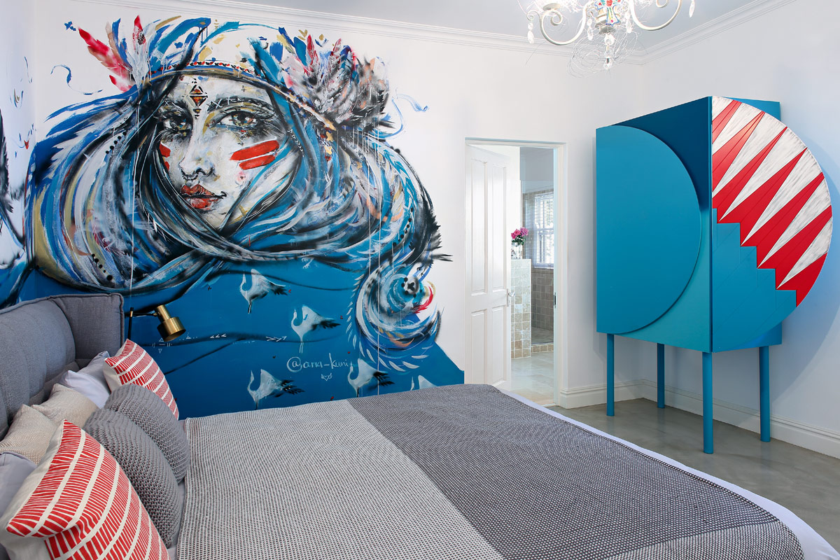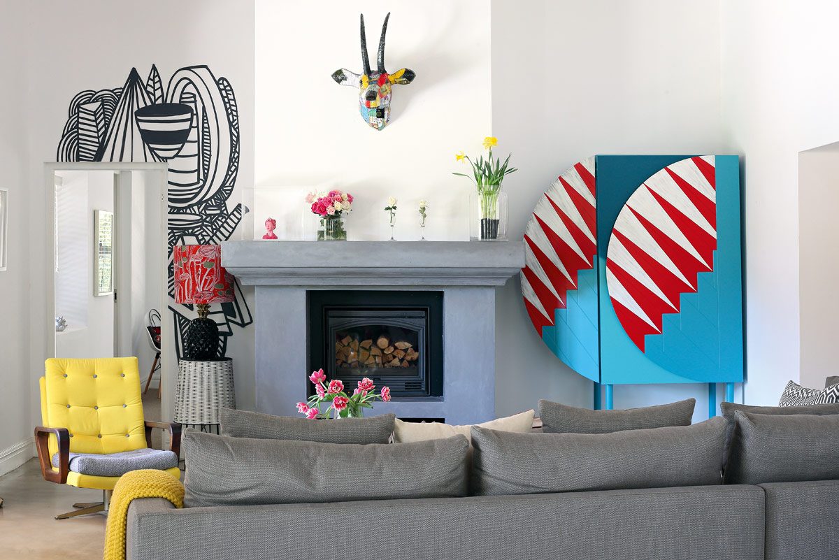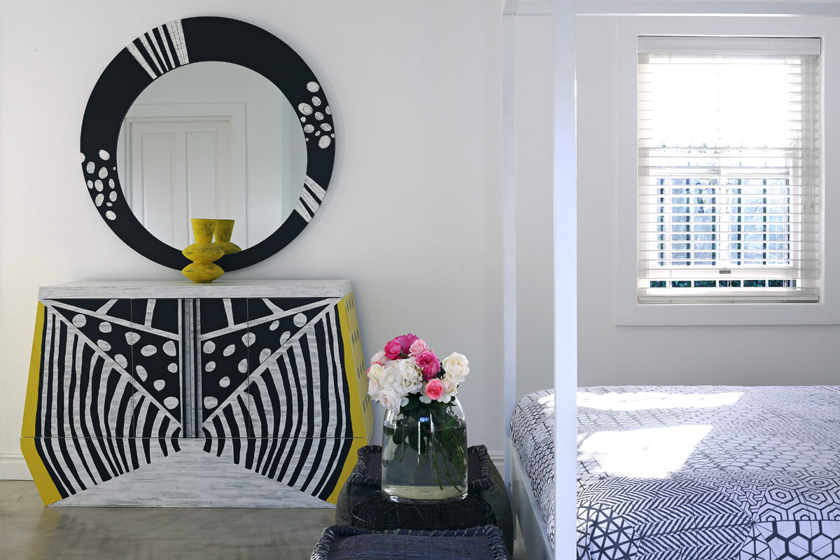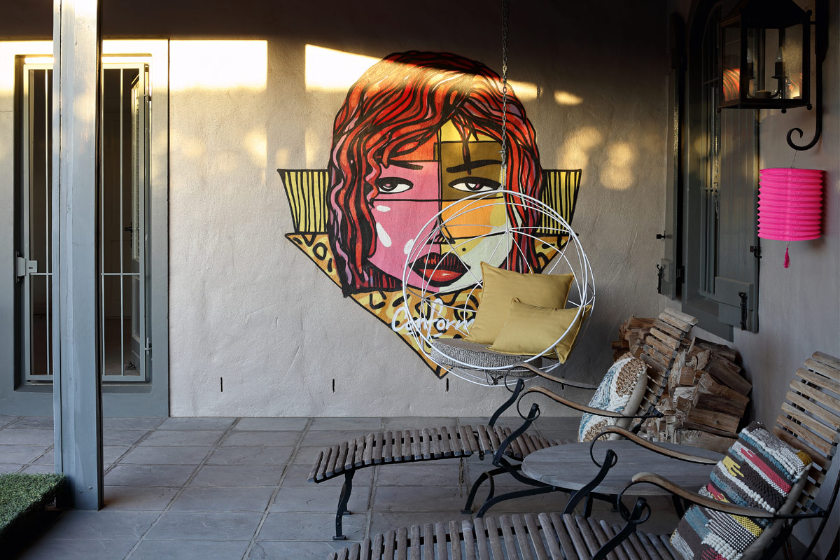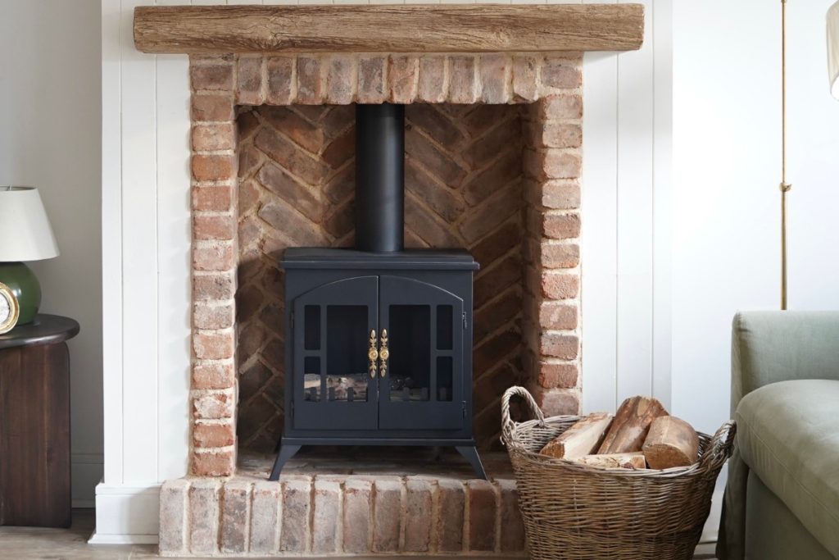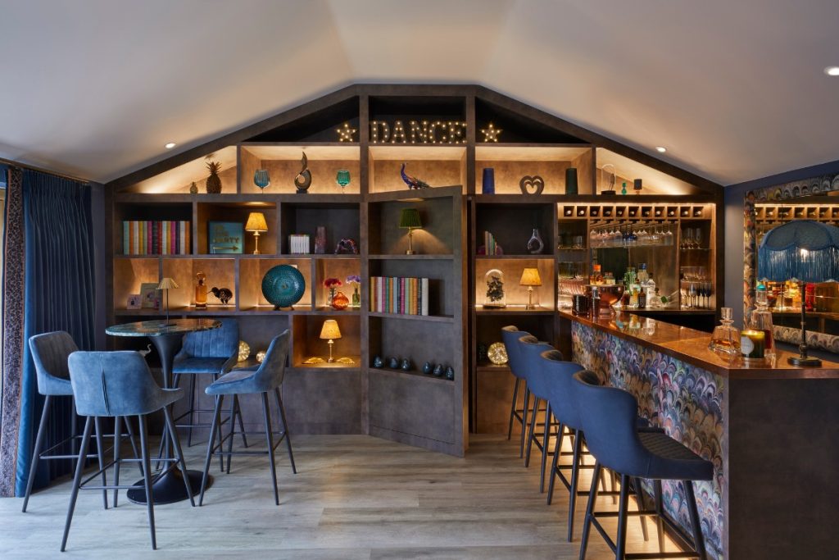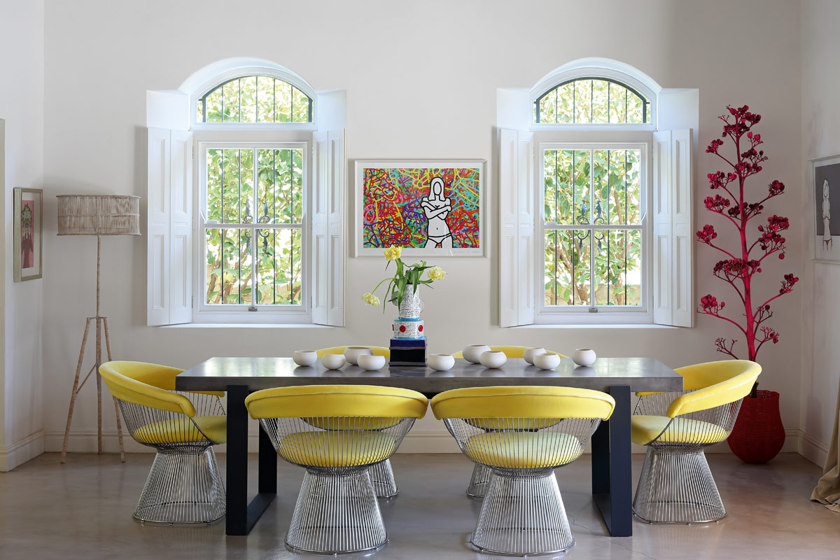 12th June 2019 | IN PROJECT OF THE WEEK | BY SBID
12th June 2019 | IN PROJECT OF THE WEEK | BY SBIDProject of the Week
This week’s instalment of the #SBIDinspire interior design series features a typical Cape Dutch style house with a traditional thatch roof in the village of Franschhoek with a quirky, residential design. The vast white walls in this sunny Cape Town home takes full advantage of the abundance of sunlight to create and accentuate the feeling of space, letting the light flood throughout the property. With the bright, white freshness of this stunning holiday home, ACID+ integrated the client’s love of street art to inject the property with personality. Using authentic South African artworks and hand painted murals by South African artists to punctuate this white-washed home with vibrant splashes of colour.
Sector: Residential Design
Company: ACID+
Project: Franschhoek Cape Winelands
Project Location: Cape Town, Africa
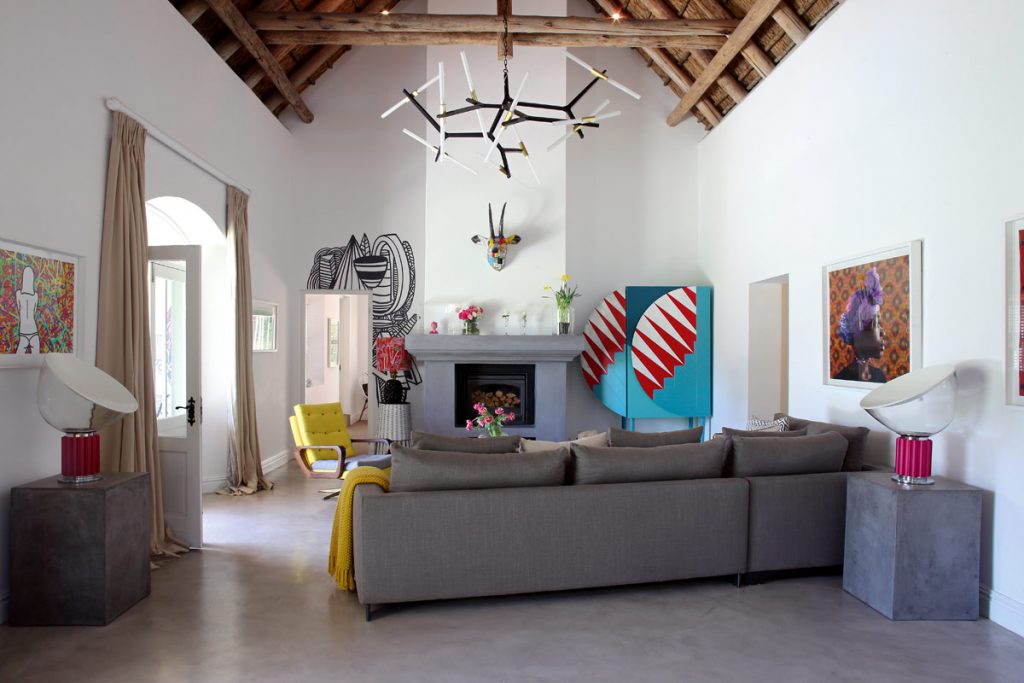
What was the client’s brief?
To create a comfortable, creative interior and make good use of the fabulous outside space and views. The house was purchased on a whim by the clients when they visited Cape Town and the Western Cape for the first time and saw it advertised on their way to the airport to fly home. They fell in love with the area.
The house is a typical Dutch Cape style house with a thatch roof in the village of Franschhoek – beside the fabulous DeLaire Graff wine estate and extraordinary Babylonstoren wine farm in the Cape Winelands. The house also comprises of a separate guest suite with its own entrance, garden, terrace and even its own kitchen for guests to use, so they are able to enjoy privacy and meet up with other friends for sundowners [South Africans are avid Sundowners. Meeting up to drink the fabulous local wines and craft gins in the evenings while the sun sets]. The house is named ‘Rehoboth’, meaning a place to flourish. It was therefore important to balance social spaces whilst also offering privacy throughout the interior design scheme.
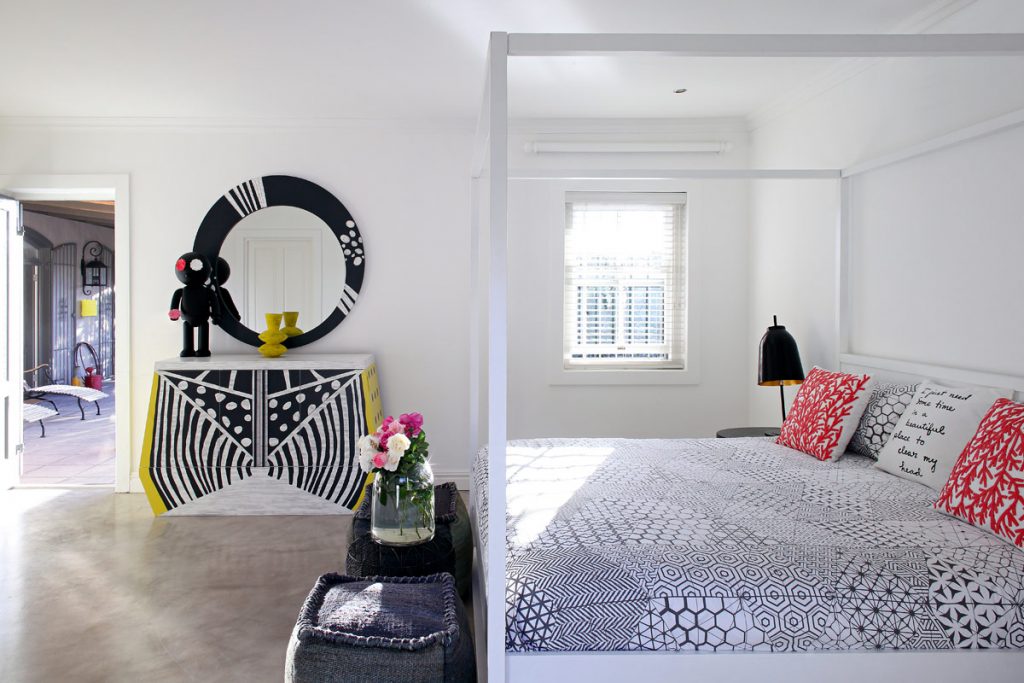
What inspired the interior design of the project?
It’s really all about the views and the garden. The garden was designed by the previous owner and the renowned, late landscape architect Anne Sutton when the house was built 12 years ago. Fragrant Lemon blossom, lavender, Iceberg roses, Murraya exotica, rosemary and snowdrift Thyme make for a perfumed Mediterranean garden.
The weather lends itself to almost year-round alfresco living, and that’s exactly what appealed to the clients; a Mediterranean climate in beautiful surroundings with excellent food and wine. The garden wraps around all sides of the house with various sitting, lounging, sunbathing and dining options to be used at different times of the day. The owners inherited the full-time gardener whom has cared for the garden since its creation. The house and gardens get sun all day from early morning to sunset and the separate entrances to the bedrooms means there is no post pool dripping through the house.
The client is a lover of street art, so we wanted to integrate this into the design of the home – bringing this concept throughout the interior, as well as on the exterior. The mural in the front garden was executed by a local street artist Wayne Becks. The mural in a guest bedroom is by Ana Kuni, a Ukranian model and artist living in Cape Town. Both artists works captured the owners eye instantly.
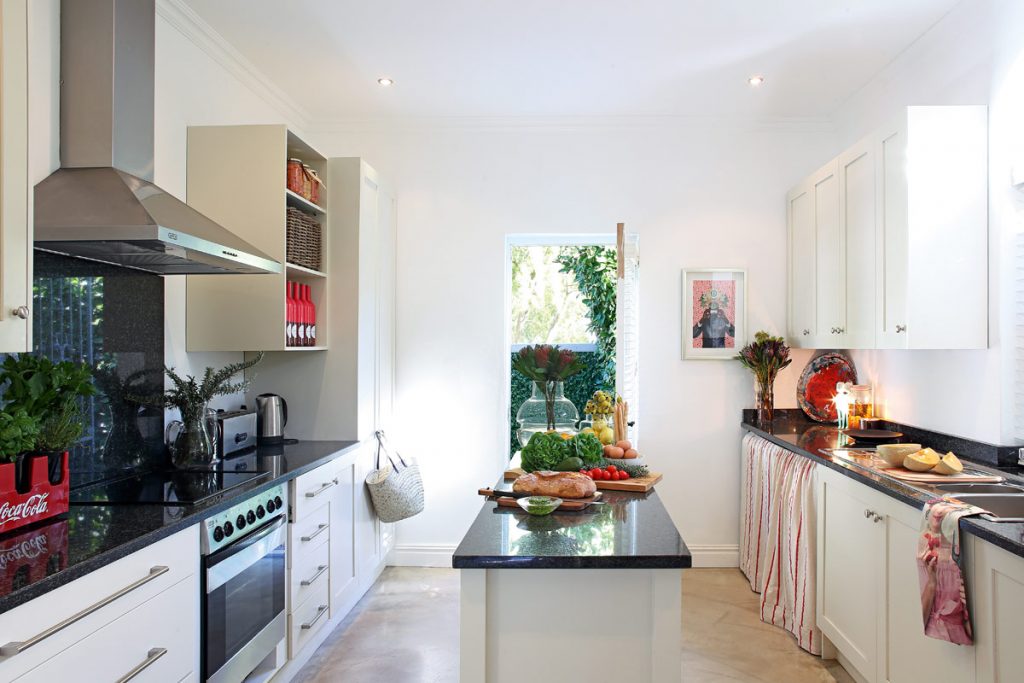
What was the toughest hurdle your team overcame during the project?
The time of year the interior fit out was being done was over the Christmas holidays which was – unknowing to us – the only time of the year when everything closes down. It’s like Europe in summer when factory orders close. Everything closes down in October to February. It was their summer holiday! The time when everyone goes home to visit their families. This meant we had to ship furniture into Cape Town from Hong Kong which was fraught with difficulties and not something we would wish to repeat. This caused an ongoing saga for about 5 months!
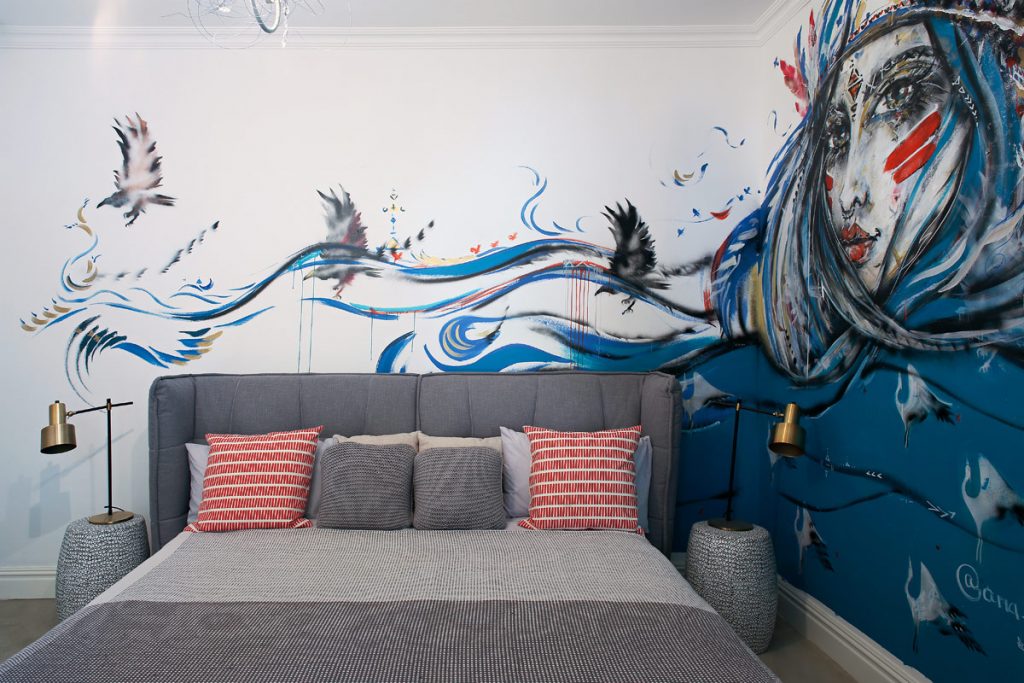
What was your team’s highlight of the project?
When the furniture finally arrived it was in perfect order. Not a single scratch and everything fitted in perfectly. All the art used to punctuate the property with pops of colour was purchased in South Africa and is by South African artist, filling the home with unique and colourful art which they loved. Again – everything came together in the end and worked together perfectly!
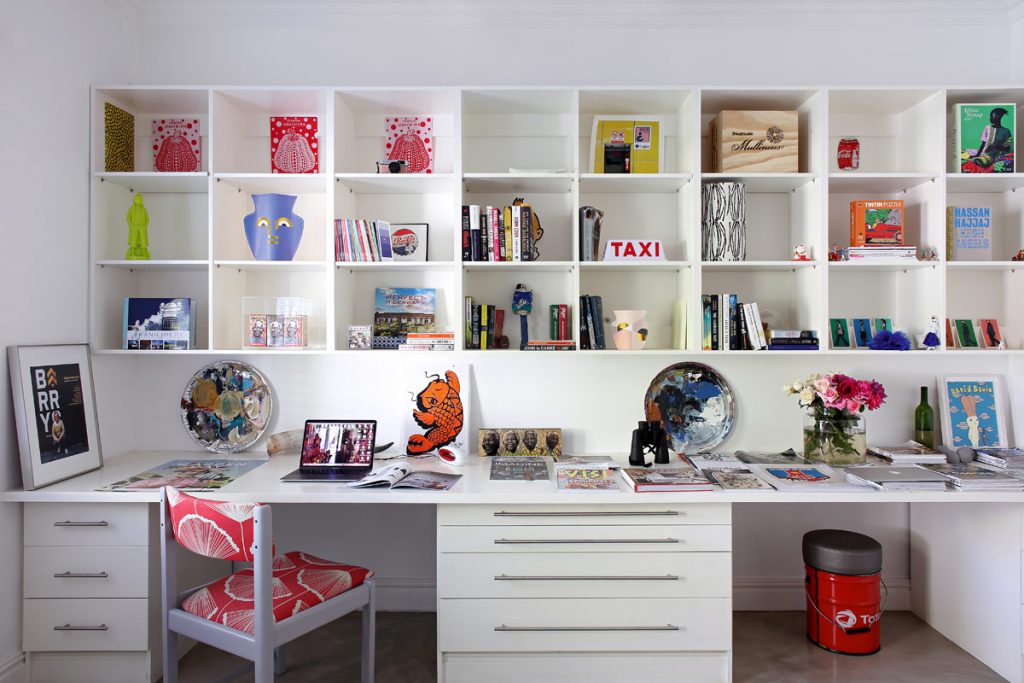
Questions answered by Anji Connell, Design Director at ACID+ Anji Connell Interior Design
If you missed last week’s Project of the Week featuring a contemporary and environmentally-friendly design for a sustainable family home in Mexico City, click here to see more.
We hope you feel inspired by this week’s residential design! Let us know what inspired you #SBIDinspire
