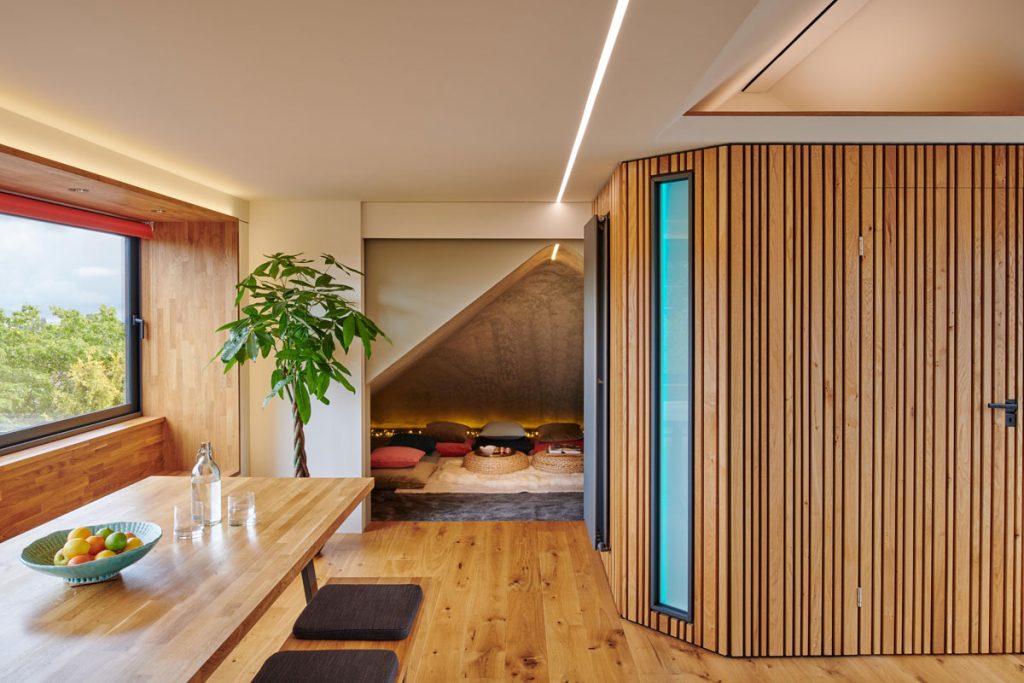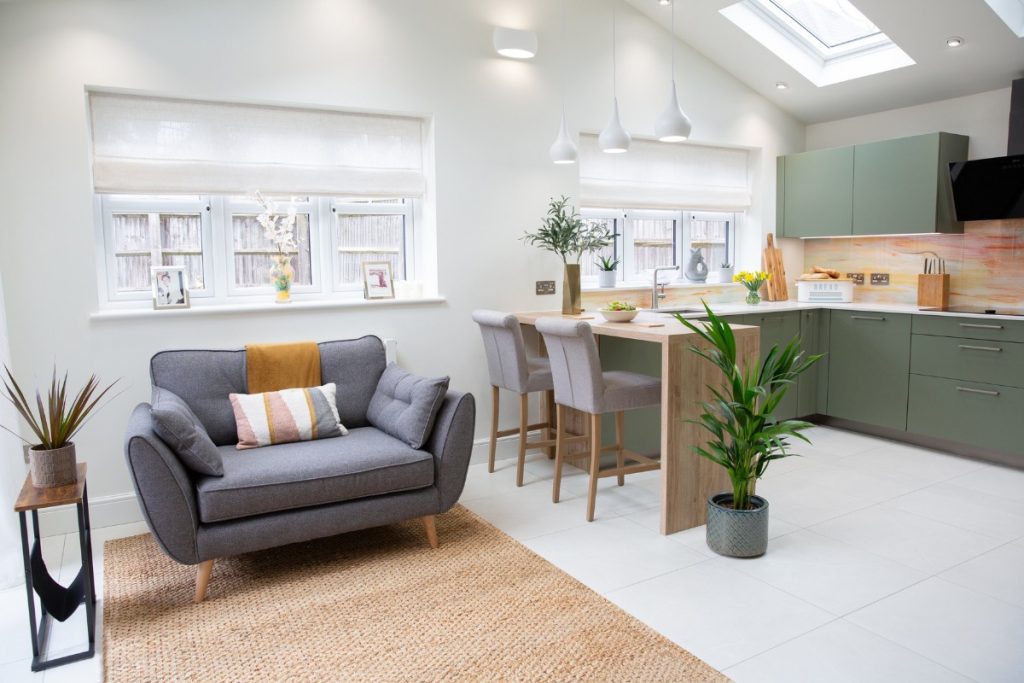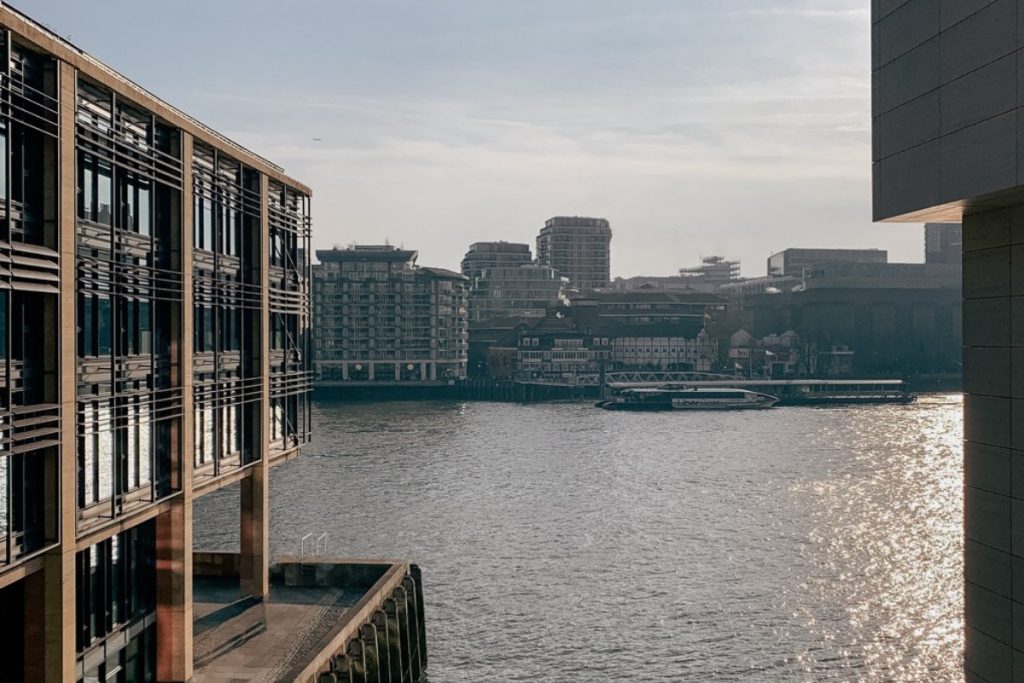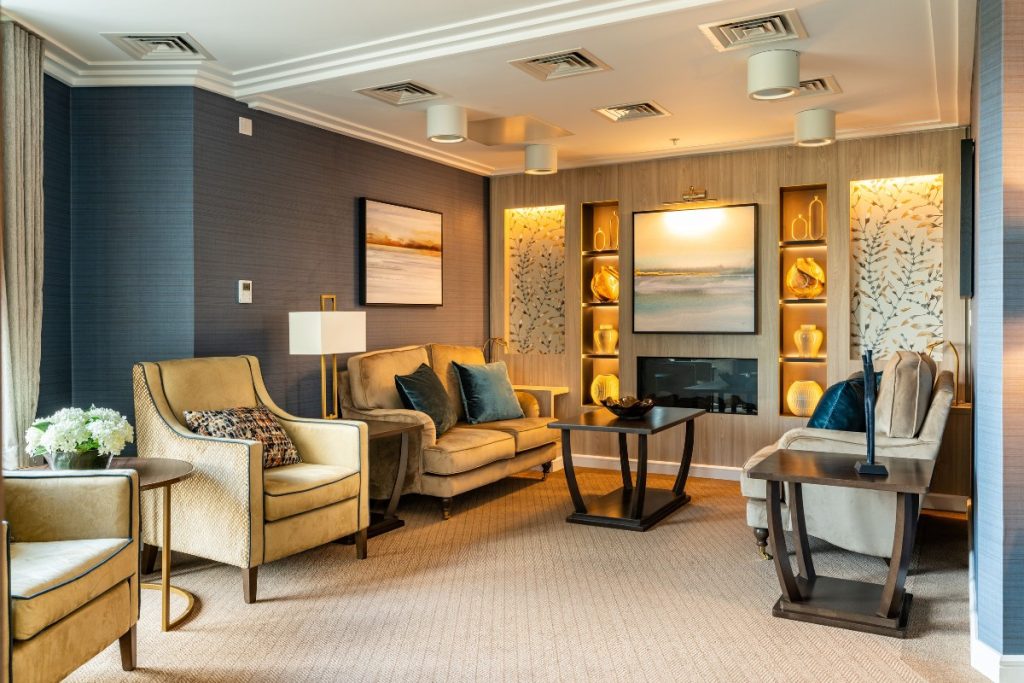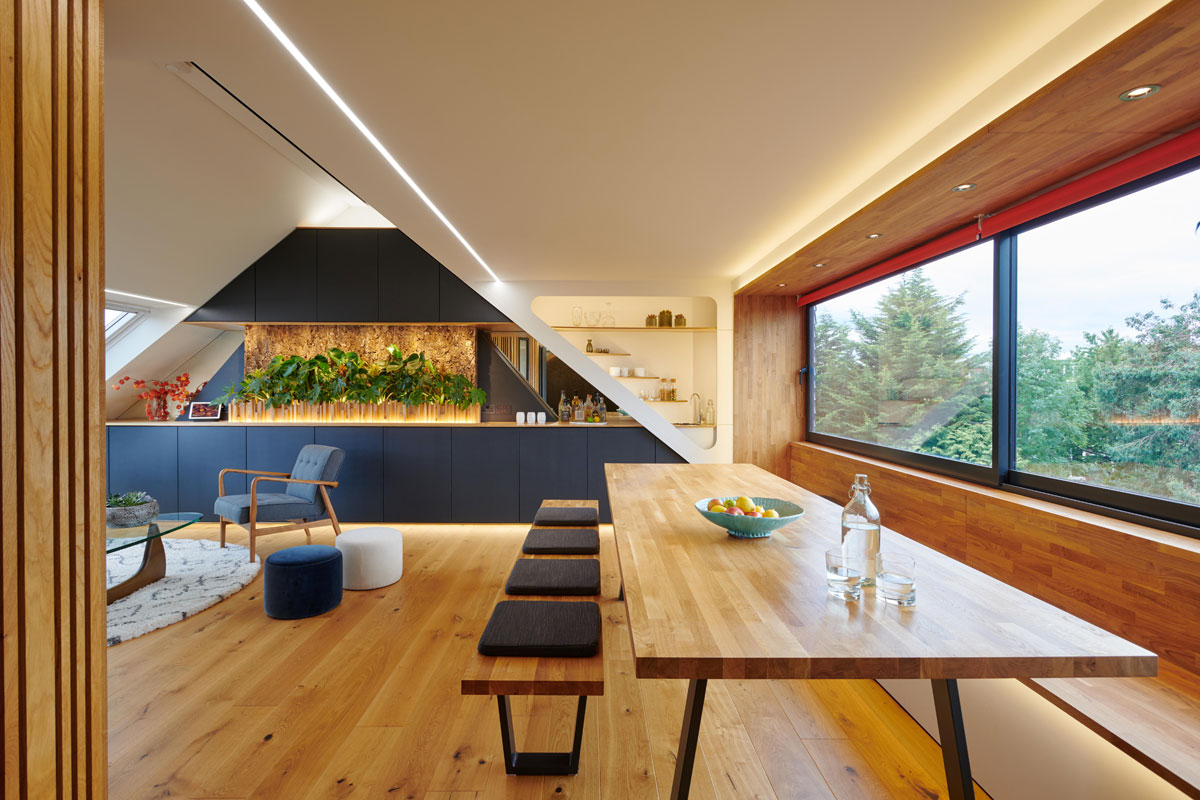 2nd June 2021 | IN PROJECT OF THE WEEK | BY SBID
2nd June 2021 | IN PROJECT OF THE WEEK | BY SBIDProject of the Week
This week’s instalment of the #SBIDinspire interior design series features a residential design by 2020 SBID Awards Winners Roncarati + Zaffera.
Woodside Loft is a residential loft conversion to what was originally a modest 1930s three-bed semi. The property already benefited from a large two-storey side/rear extension. The owners wanted to create a unique loft space, which took advantage of the views to the front of the building and the existing extension’s small pitched roof. This was to be an expansive, multi-use space, with a modern-retro style.
SBID Awards Category: Residential Budget Up To £50k Sponsored by Sans Souci
Practise: Roncarati + Zaffera
Project: Woodside loft
Location: London, United Kingdom
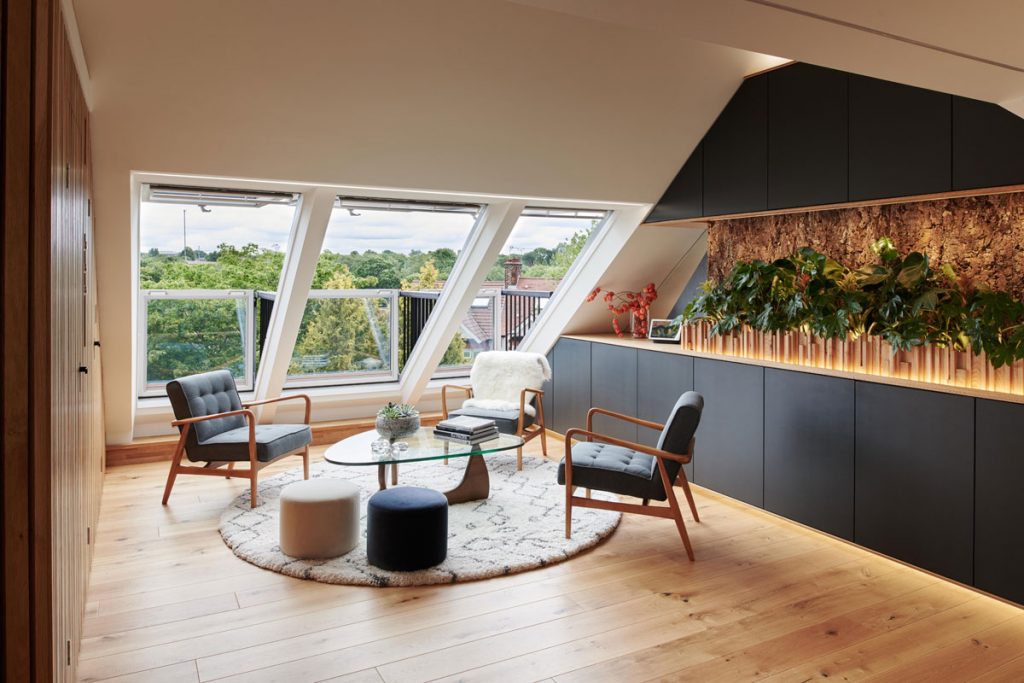
What was the client’s brief?
Crucial to the design brief was that the space feels bright, spacious, organic, and comfortable. It should be a haven. It should act as a living room with a view, a guest room, a project space, a place to relax, a place to be alone, or a place to be together. It should be several things all at once.
The space was to be bright, multi-functional and take full advantage of the view. It was important to utilise the awkward/small existing pitched-roof area from the previous side extension and include a shower room – which should be as small as possible, whilst still offering a large shower enclosure and full-sized basin.
Another aspect of the brief was to use natural materials wherever possible. In terms of the design, we featured contemporary styling with a retro/mid-century twist. The project, first and foremost, was all about maximising the liveable space, including the storage space.
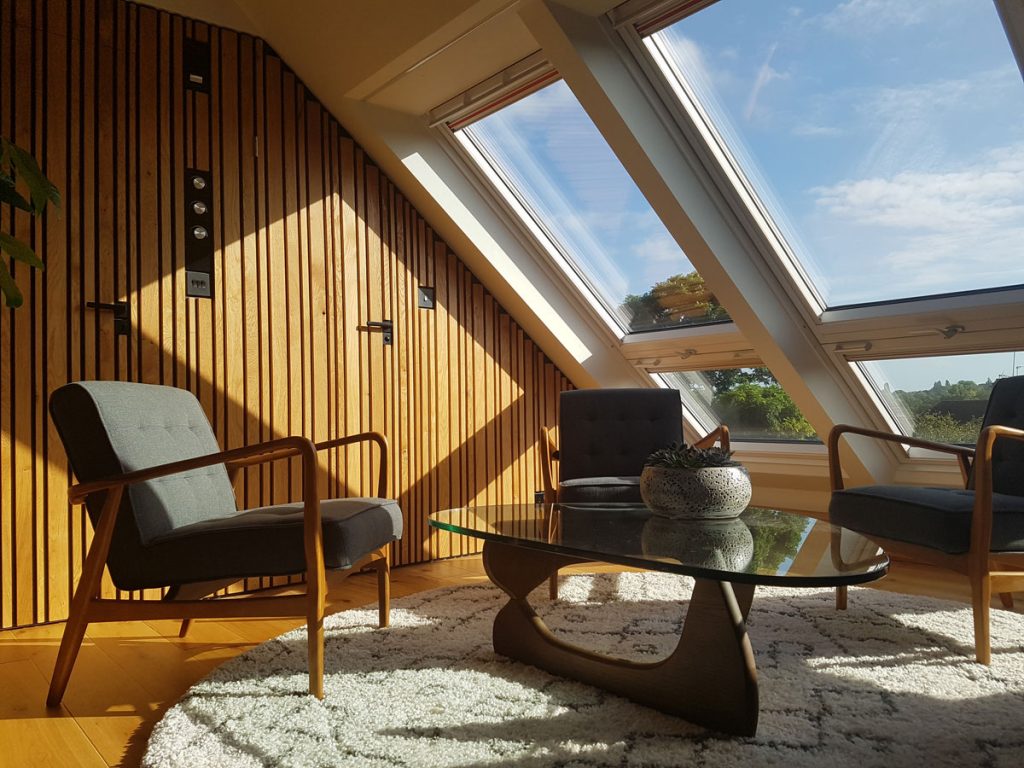
What inspired the design of the project?
Spaceships from 1970’s sci-fi shows; meet modern, mid-century retro. More than anything, the project’s overarching design was the result of a steadfast determination to meet the myriad practical demands of the client’s brief – which dictated an optimum (and unique) solution.
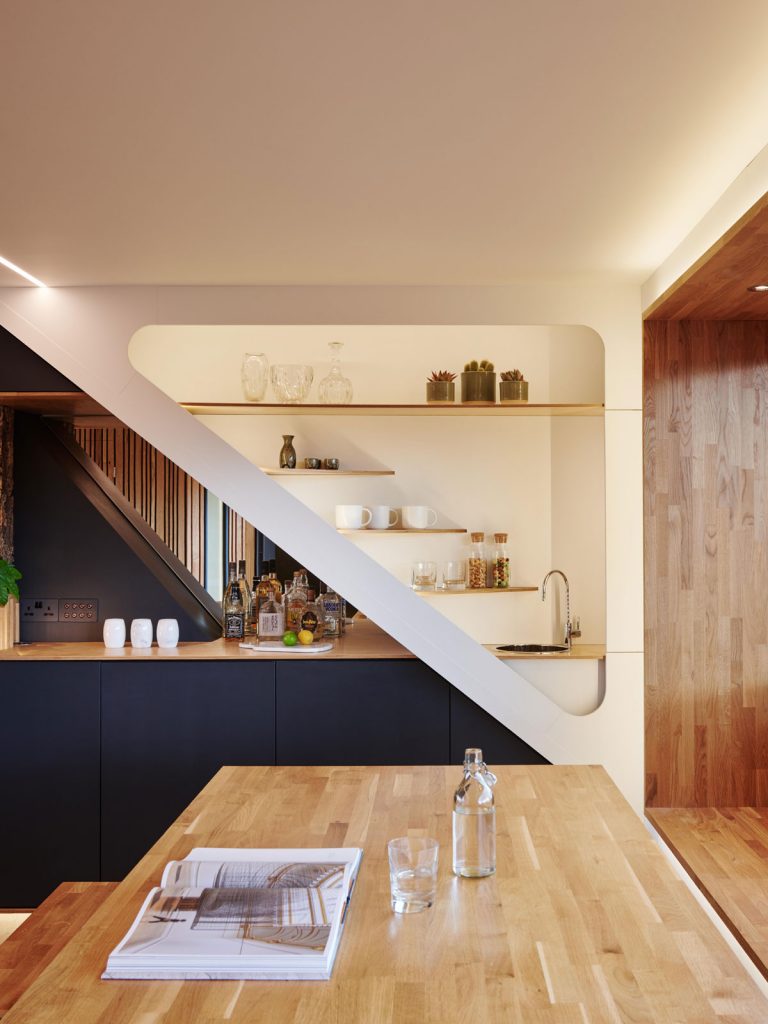
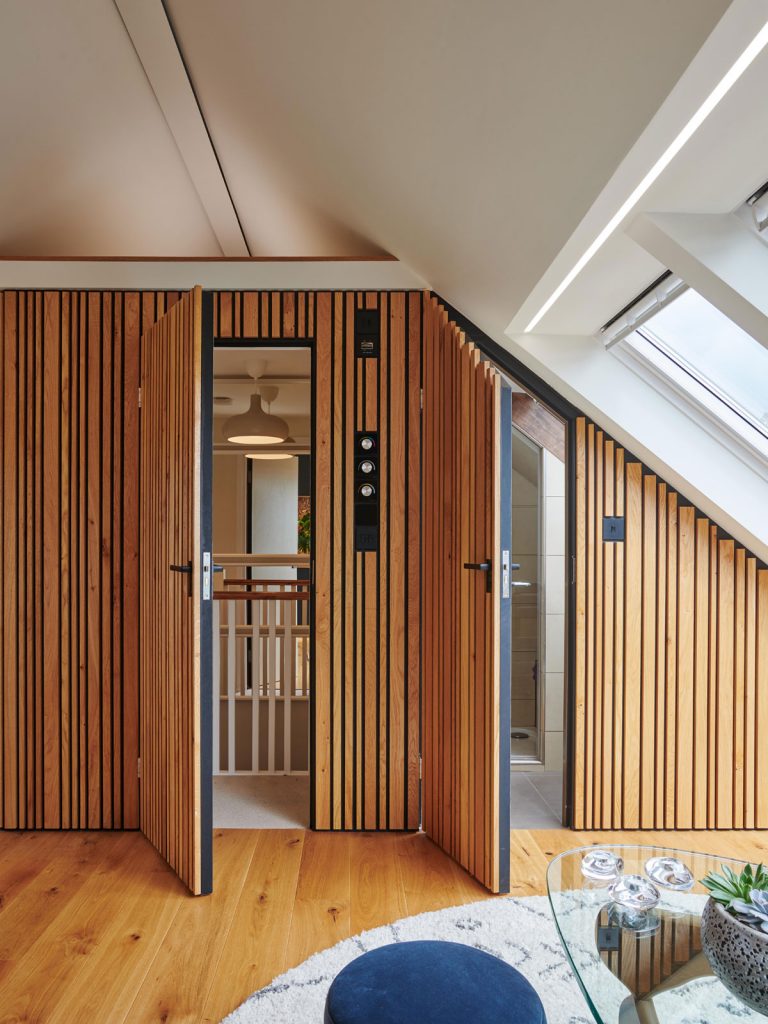
What was the toughest hurdle your team overcame during the project?
The toughest challenge was to find a layout that allowed full-height access to the “cave” area (at the rear) whilst also allowing room for the staircase and w.c./shower room – but to do so without taking a much bigger chunk out of the main living space. This was very much a challenge in three dimensions and with very tight tolerances.
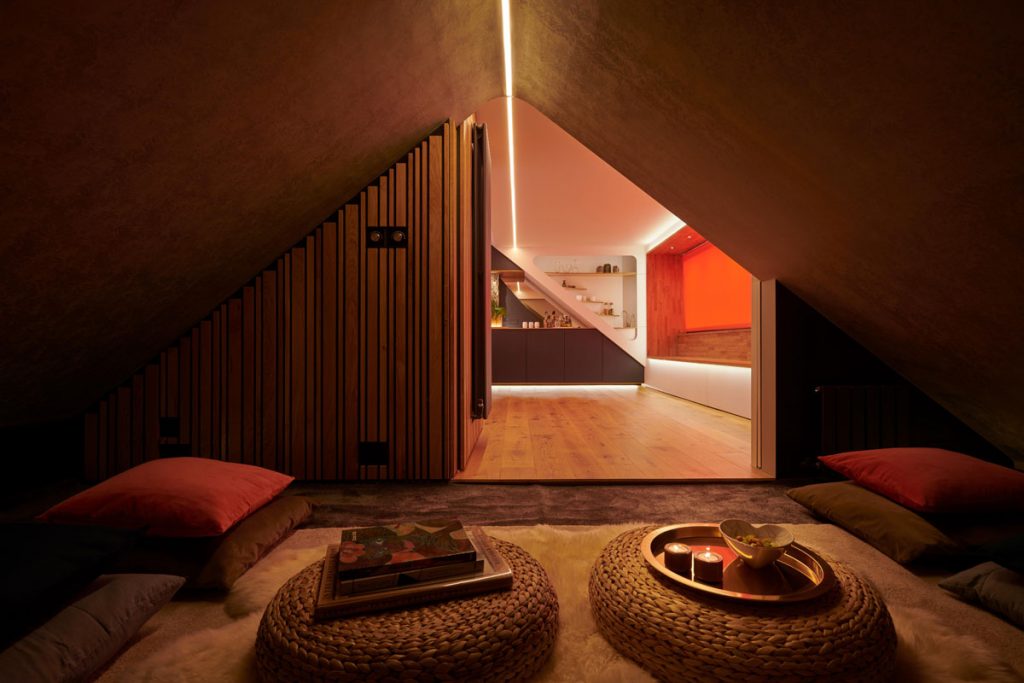
What was your team’s highlight of the project?
Although it might seem insignificant, the biggest highlight was the creation of the wooden planter surround. This was made using offcuts from the oak battens used on the opposite wall. This came right at the end of the project after all the difficult problems had been solved. Crucially though, this was approached as a piece of art. Its creation – especially coming at the time that it did – gave nothing but pleasure.
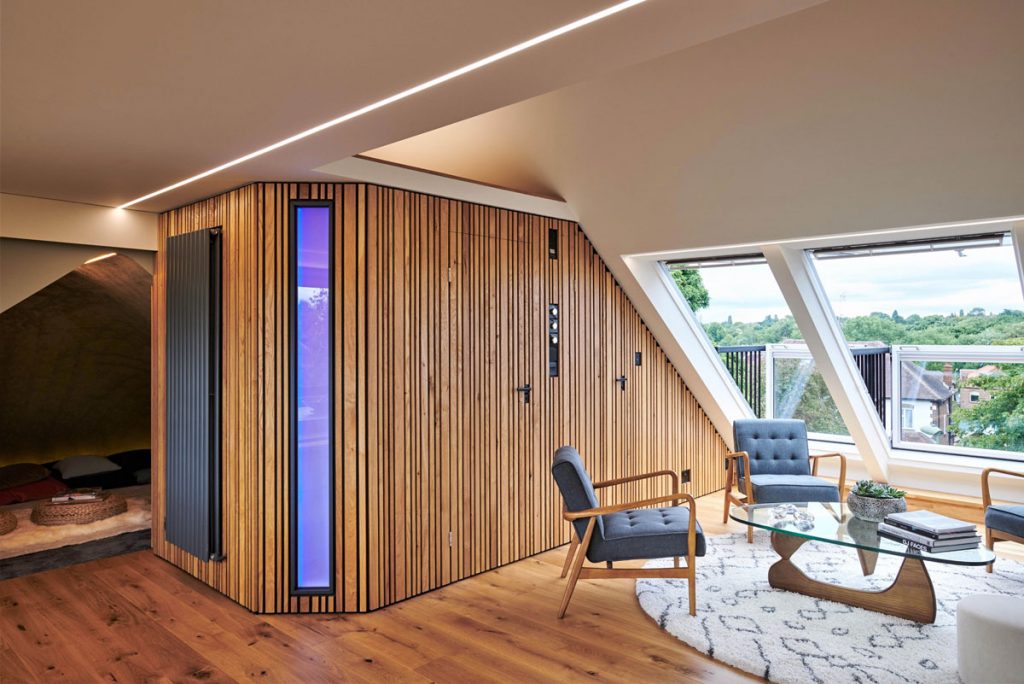
Why did you enter the SBID Awards?
Because of a late-career change, I am an unknown in the design world. I entered Woodside Loft into the awards because I thought it might get shortlisted – which would have been something nice to talk about. (I’d not considered actually winning. Big bonus!)
