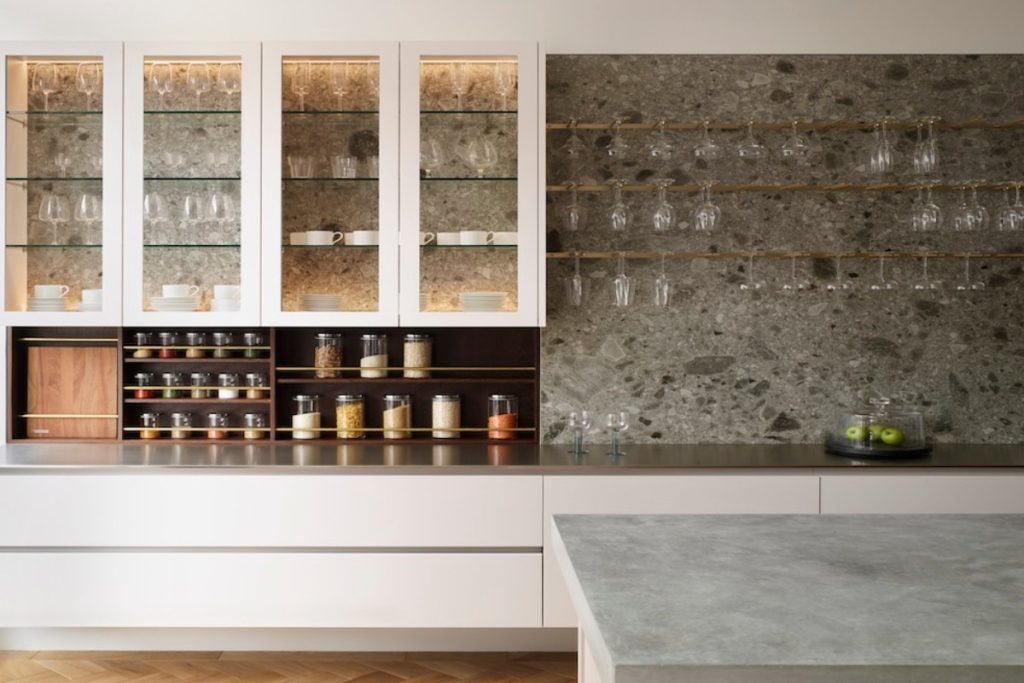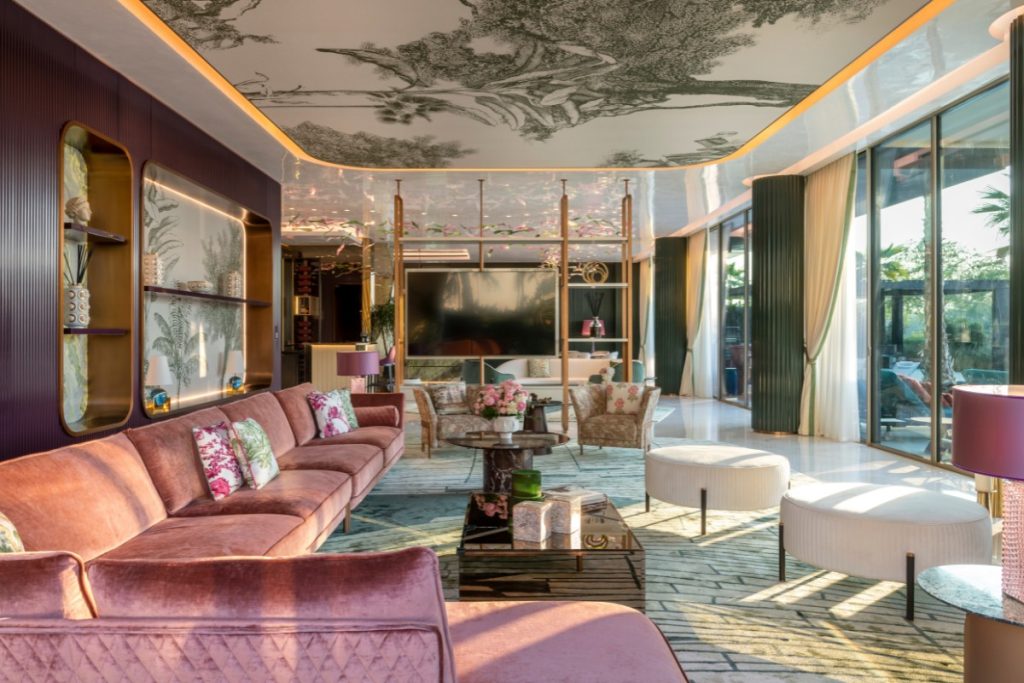 14th September 2022 | IN PROJECT OF THE WEEK | BY SBID
14th September 2022 | IN PROJECT OF THE WEEK | BY SBIDThis week’s instalment of the Project of the Week series features a industrial artists’ house design by 2022 SBID Awards Finalist, Clara Lleal Interiorista.
House located in the historic centre of Badalona, a city near Barcelona. One of the challenges when it came to the layout of the project was to strategically place the sculptures created by the owner of the house himself, the artist and sculptor Juanma Noguera. In short, an Art Gallery house.
In terms of general aesthetics, the idea was to give the whole space an industrial atmosphere, maintaining and recovering the building’s original materials. The solid brick walls were uncovered, the vaulted iron-beamed ceilings were respected, and areas with the original hydraulic pavement were maintained. The materials used subsequently also follow this industrial premise, concrete, black iron sheet, herringbone floor of recovered wood, and teak wood furniture to break the cold of the greys.
Gaining maximum natural light was also one of the objectives of this project. Several skylights were opened in ceilings, and an inner courtyard was located at the back of the house.
SBID Awards Category: Residential Apartment Under £1M
Practice: Clara Lleal Interiorista
Project: Art Gallery House
Location: Badalona, Spain

What was the client’s brief?
The main request of the client, who is the sculptor and painter Juanma Noguera, was that his sculptures and paintings would be part of the overall design of the house. In other words, when thinking about the layout and design, we also thought about placing the sculptures in strategic places so that they could be observed and at the same time beautify the space.

What inspired the design of the project?
The construction of the house dates back to the 19th century, coinciding with the industrial period in Catalonia. Therefore, the house has many architectural elements typical of that period, which we wanted to maintain and even restore. The walls were chipped to leave the brickwork exposed, the original cast iron columns were restored, the hydraulic mosaic floor tiles of Mediterranean origin were kept, and the Catalan vaulted ceilings were left exposed. In short, we wanted to recover the industrial essence of the house and give it value.

What was the toughest hurdle your team overcame during the project?
The spaces were very large and there was a risk that they would not be welcoming, which was of paramount importance to the client. With the combination of materials such as teak wood and dark colours, a cosy atmosphere was definitely achieved.

What was your team’s highlight of the project?
One of the main challenges was to gain natural light. It can be said that in an area of 200 square meters there was only one window. Skylights were opened in the roof and in the inner courtyards, as many openings as possible were made so that the house would be bathed in light. We wanted to convey the feeling of well-being and warmth that natural light provides. In addition, from the beginning we wanted to include a lot of natural vegetation that can only live with light.

Why did you enter this project into the SBID Awards?
Because I had seen SBID award-winning projects that really seemed high level to me, so I thought it would be good to participate.

Questions answered by Clara Lleal, Creative Director, Clara Lleal Interiorista.



