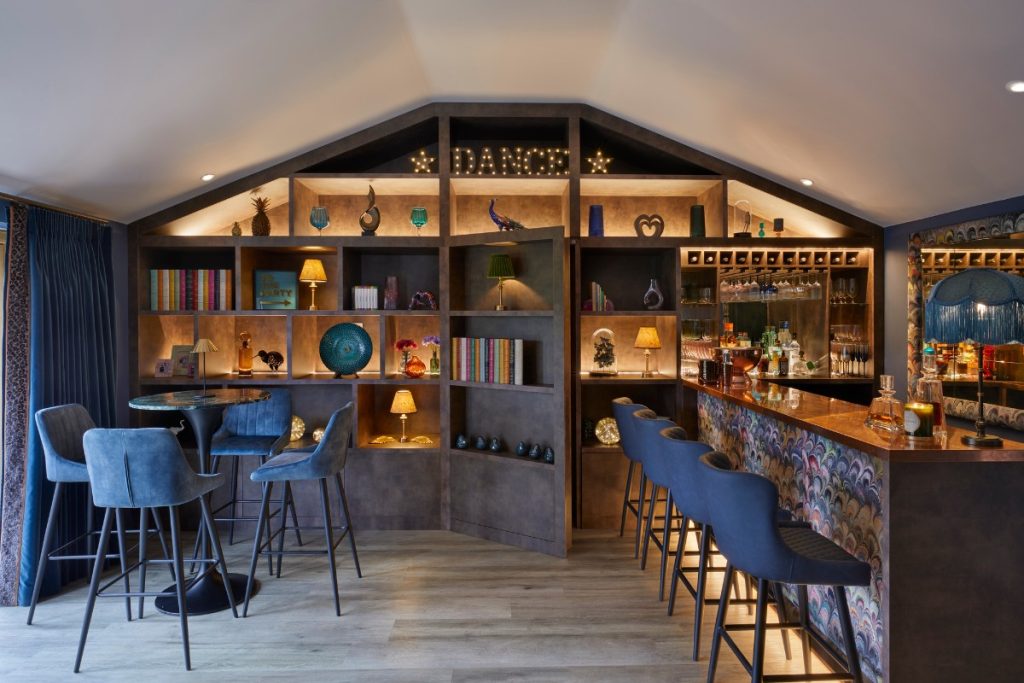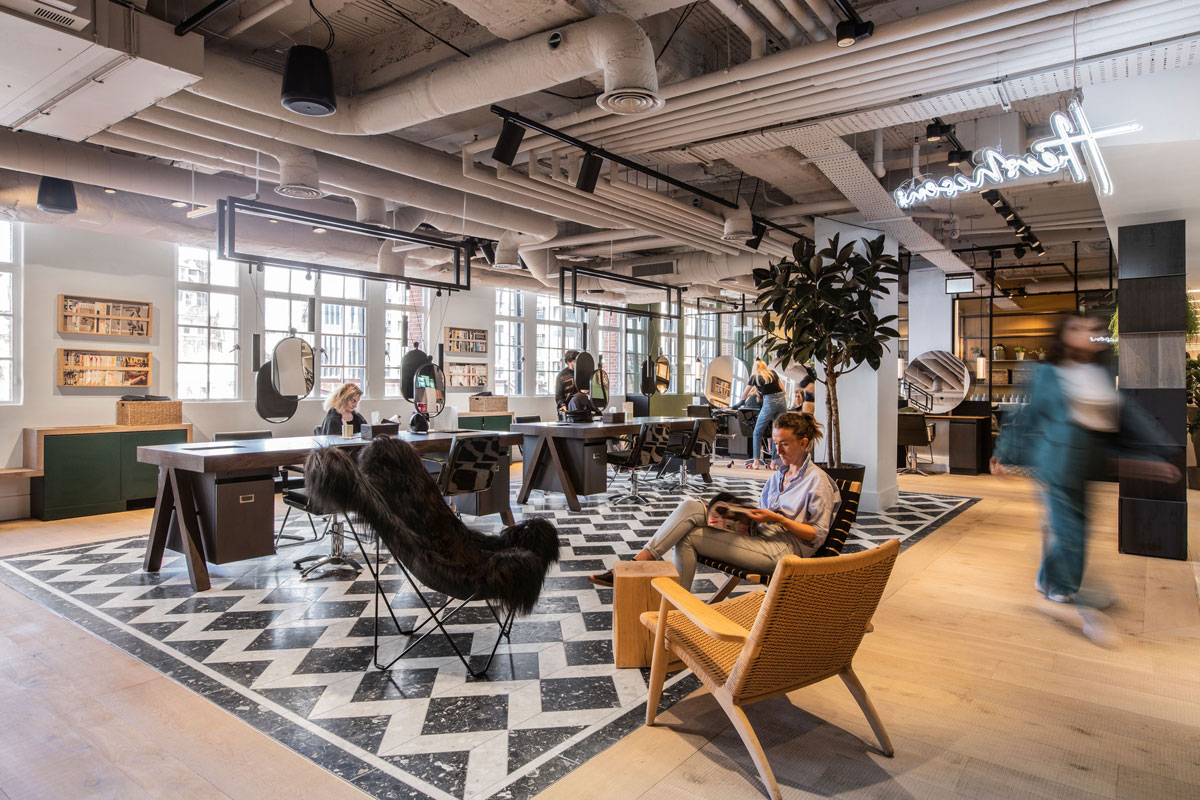 19th August 2020 | IN HOSPITALITY DESIGN | BY SBID
19th August 2020 | IN HOSPITALITY DESIGN | BY SBIDProject of the Week
This week’s instalment of the #SBIDinspire interior design series features a retail design by GP Studio. Following the successful opening of Hershesons ‘one-stop beauty’ flagship in Fitzrovia, the brand has now launched its greatly anticipated new site in Harvey Nichols, Knightsbridge.
Much like the vast, 5000 sq ft space opened on Berners Street, this super salon is a one-stop-shop for all your beauty needs. Rejecting conventional ideas surrounding the traditional salon model, it’s now the turn of the Harvey Nichols location to experience the new concept, but of course with its own iterations.
The new ‘super salon’ brings together a unique mix of top industry brands – James Reid, Dr Dennis Gross, as well as hosting a collective, a first for the hair industry, with the world’s best stylists and colourists taking up short-term residencies – Jenny Choo and Lena Ott to name a few. Farm Girl completes the list of amazing names, providing the uber-healthy food and refreshments across the space, creating a unique café-come-work-come-social-space.
SBID Awards: Retail Design sponsored by Perennials & Sutherland
Company: gpstudio
Project: Hershesons Harvey Nichols
Location: London, United Kingdom
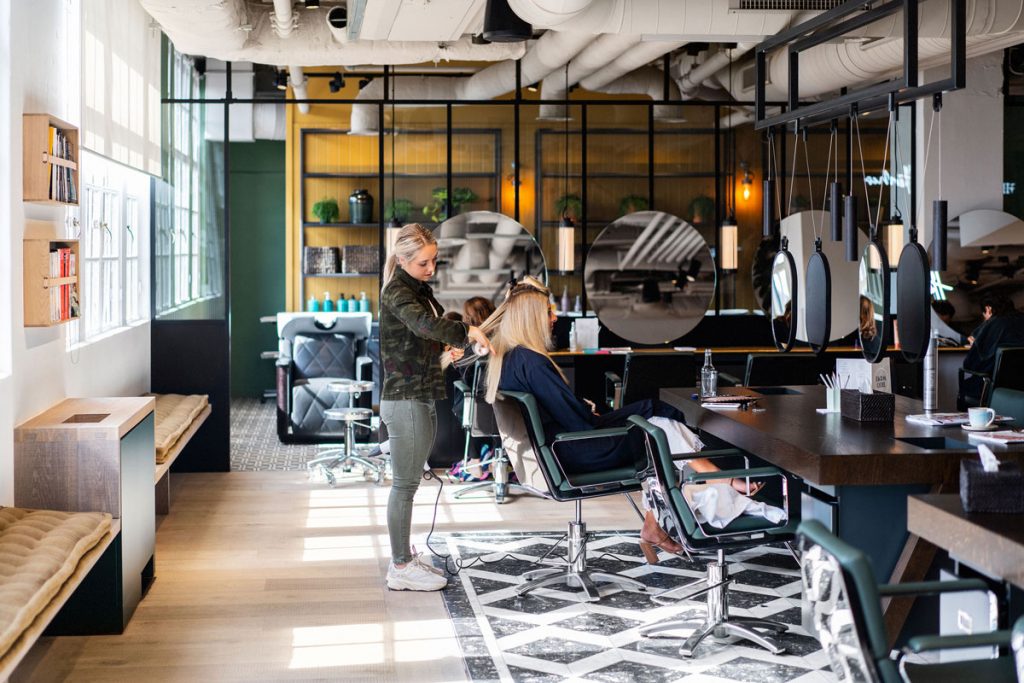
What was the client’s brief?
Developing on from the flagship space in Berners Street, create a true destination ‘beauty playground’ within 4th Floor Harvey Nichols Knightsbridge, that combines high-end convenience with an injection of playful excitement – A home from home hangout, a workspace, a beauty space.
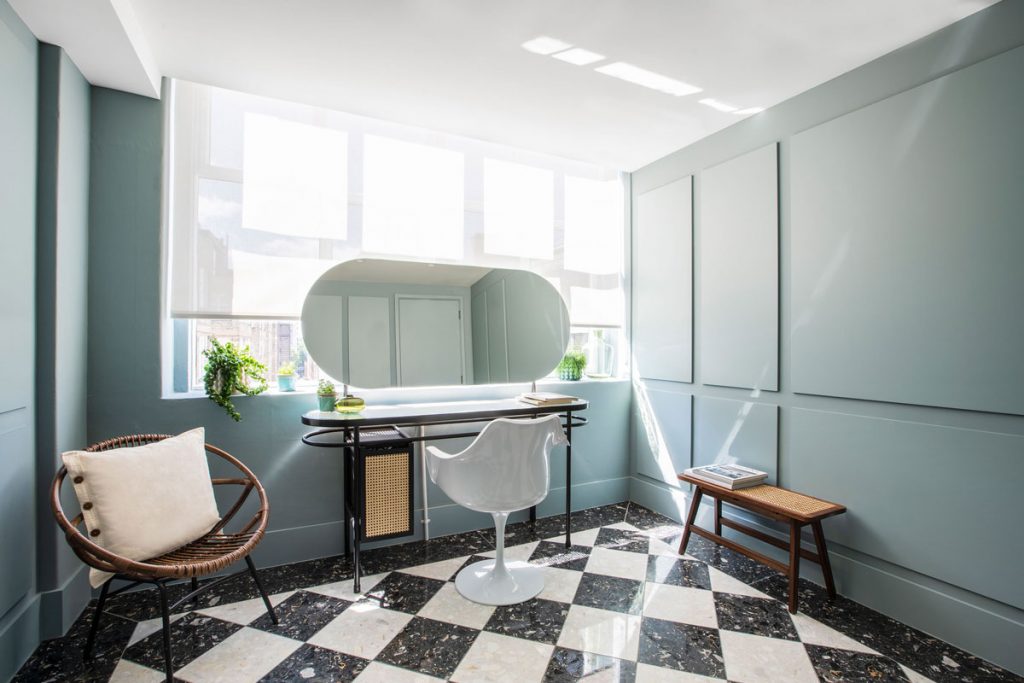
What inspired the interior design of the project?
As with Berners Street, the space breaks the traditional salon norms – customers are encouraged to explore and sit wherever they want, creating their own unique journey and experience. Retractable mirrors prevent you from having to stare at your reflection whilst surrounded by foils, window benches provide a spot to watch the world go by whilst having your nails attended too and the treatment rooms provide an air of calm and sanctuary. Two VIP rooms provide complete privacy, raising the level of service to a complete luxury experience – Polished bespoke terrazzo floors juxtapose with traditional rattan and timber, whilst the existing windows fill the rooms with daylight to create a high-end Parisian apartment feel. Gone is the green marble and reeded glass synonymous with Berners Street, replaced by sumptuous yellow travertine and Georgian wired glass giving the Harvey Nichols space an identity all of its own. The existing traditional critical windows make for a striking architectural background, which bathes the bespoke terrazzo floor in natural light late afternoon creating a stunning centre piece to the main salon area.
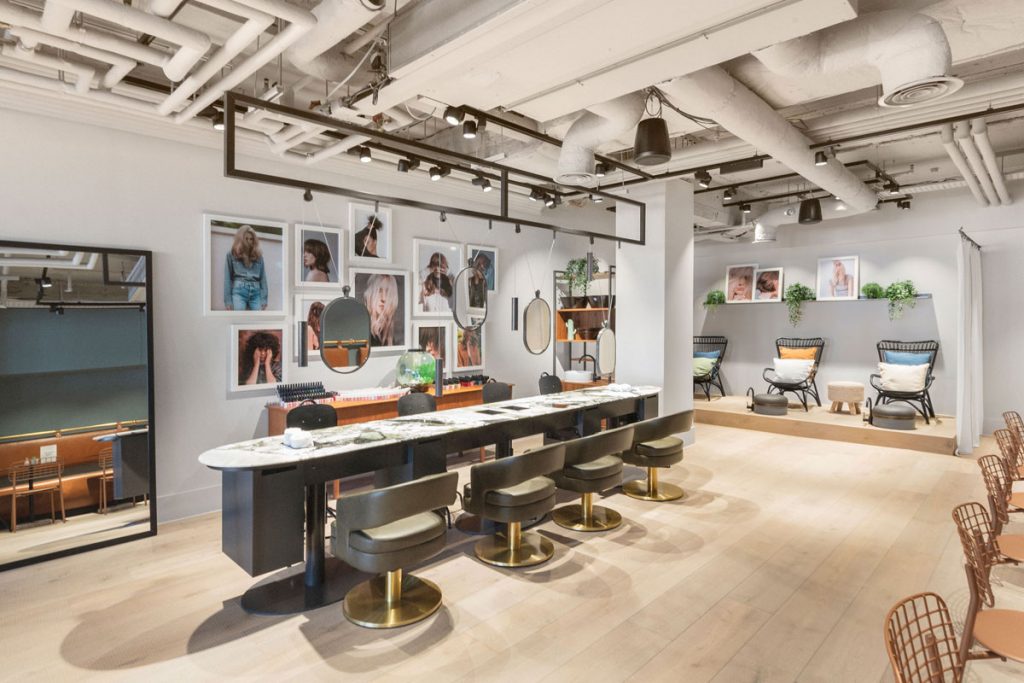
What was the toughest hurdle your team overcame during the project?
Creating a new design DNA for 4th Floor Harvey Nichols, whilst still retaining the same essence, vibe and experience synonymous with Hershesons Berners Street.
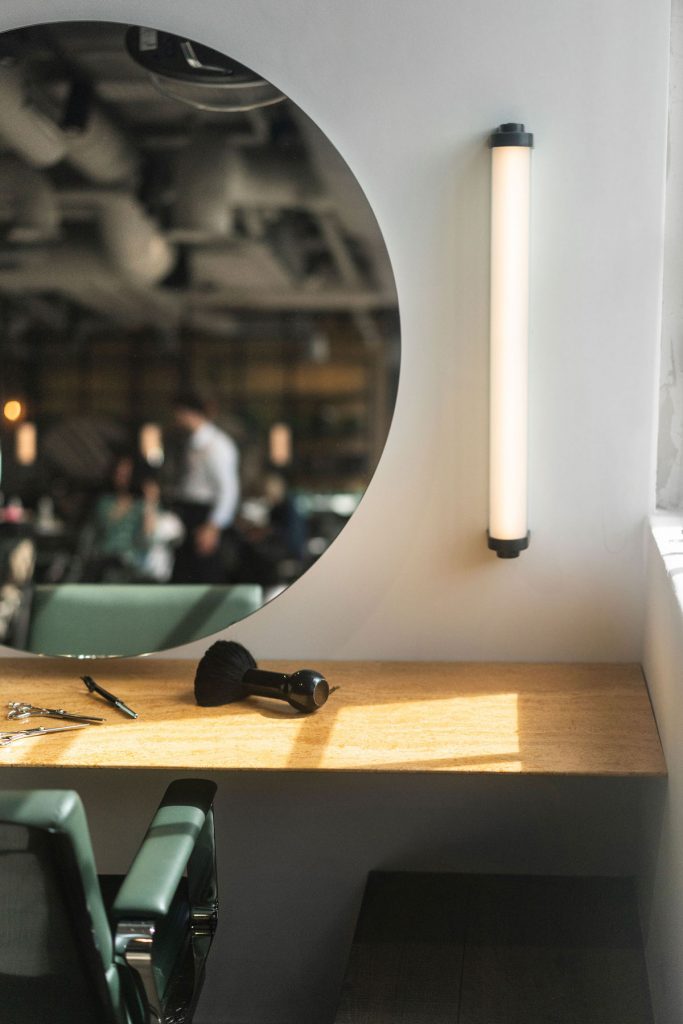
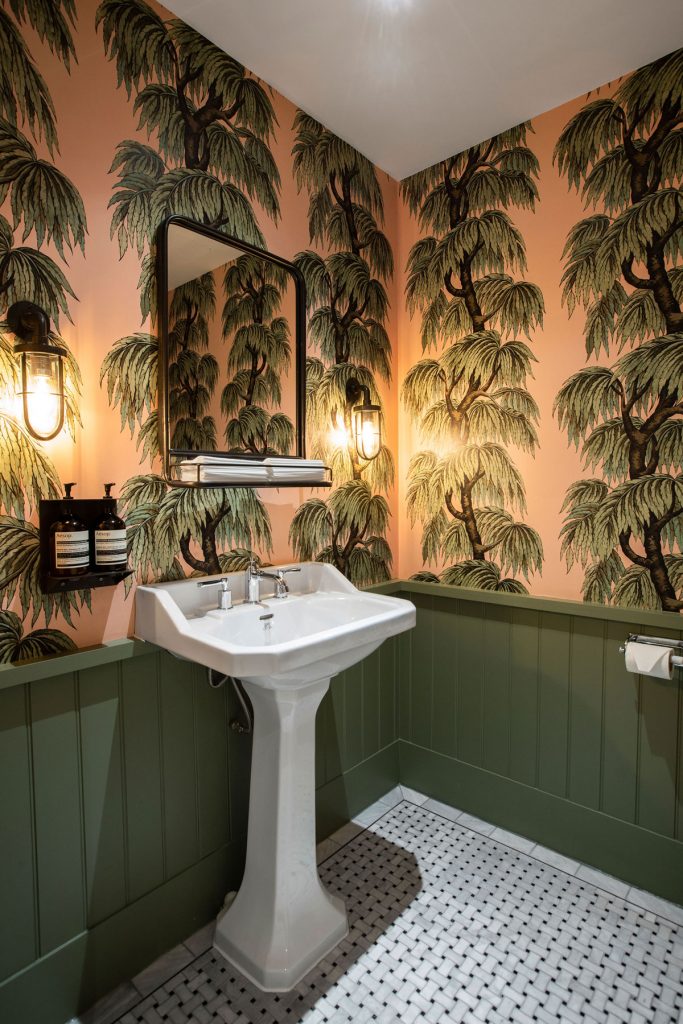
What was your team’s highlight of the project?
Seeing the bespoke terrazzo floor with the beautiful natural light late afternoon cascading over it. It creates a stunning centrepiece to the main salon and has been a talking point by all who visit every since.
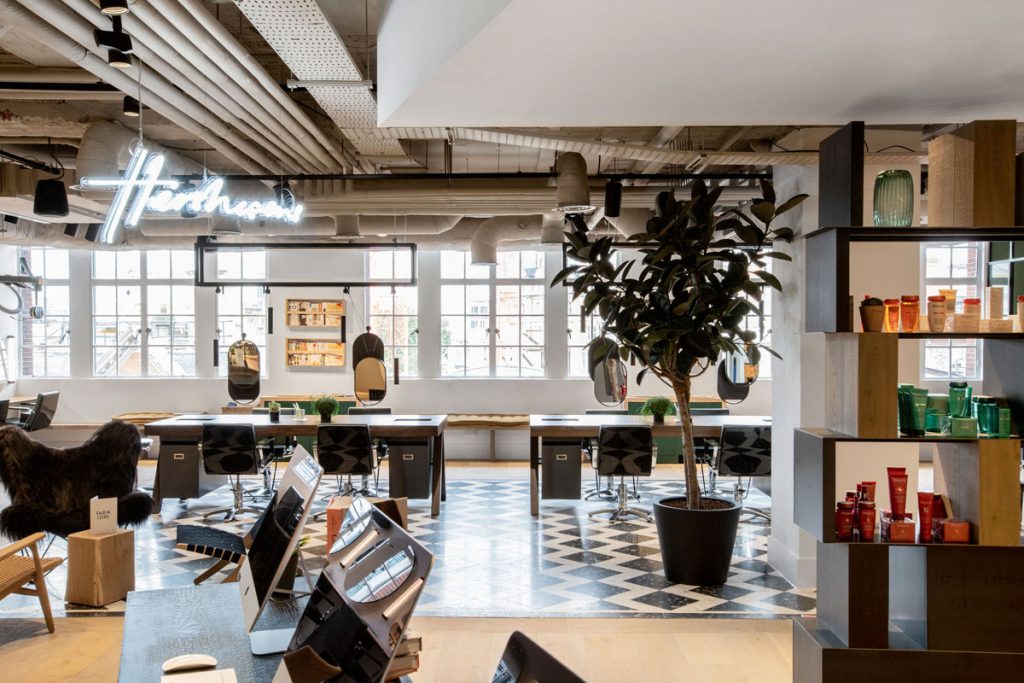
Questions answered by Gemma Ratcliffe, Associate Director at gpstudio.
We hope you feel inspired by this week’s design! Let us know what inspired you #SBIDinspire
If you missed last week’s Project of the Week, featuring an office and members club, click here to see more.
