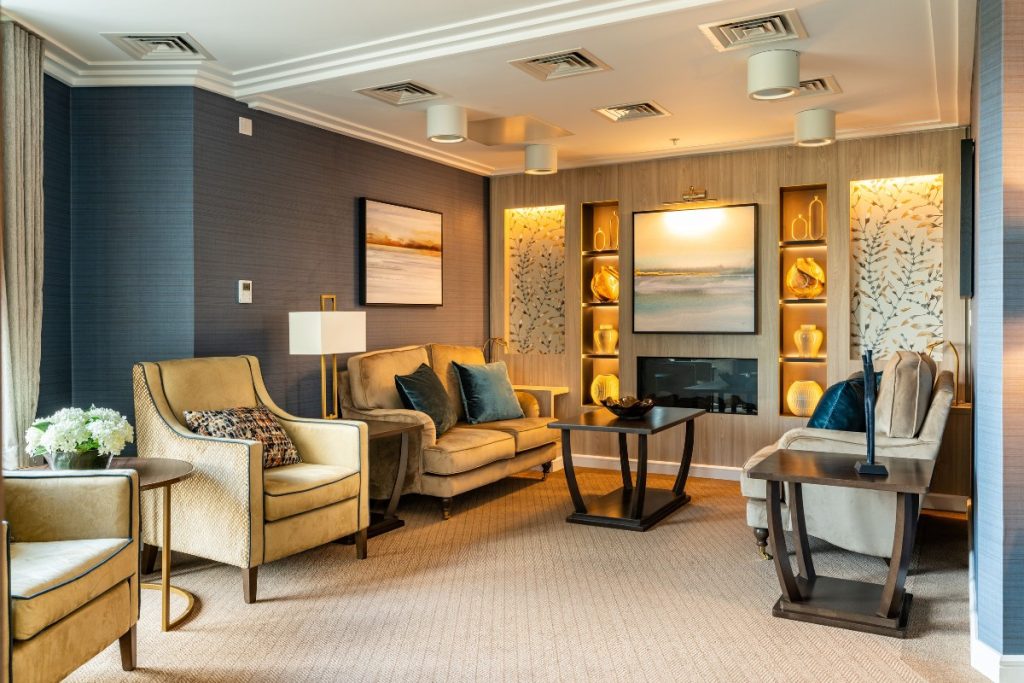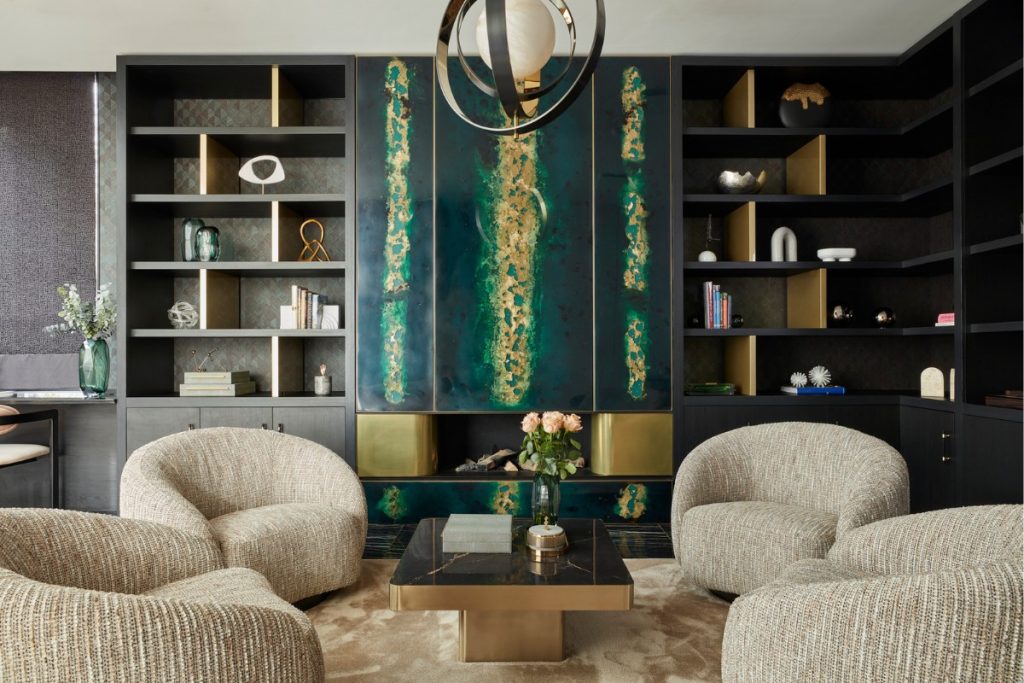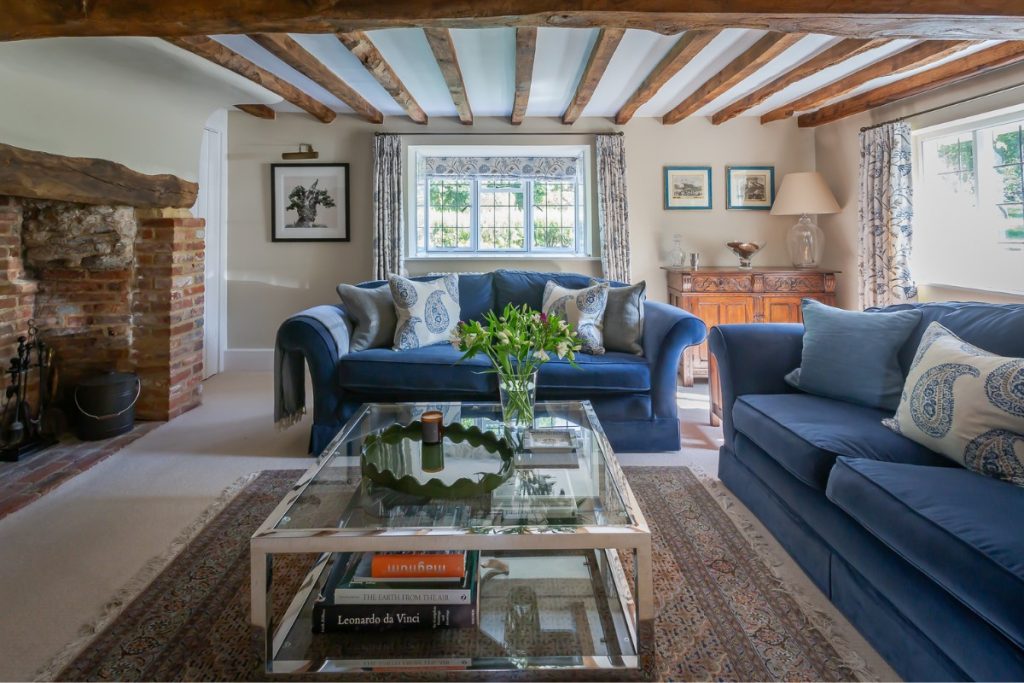 26th February 2025 | IN PROJECT OF THE WEEK | BY SBID
26th February 2025 | IN PROJECT OF THE WEEK | BY SBIDThis week’s instalment of the Project of the Week series features a luxurious and bespoke apartment design by 2023 SBID Awards Finalist, Rive Gauche London.
Rive Gauche London were commissioned to design and deliver the interior design for a large family apartment at the prestigious address of 1 Grosvenor Square, London. Their work included unique architectural interventions, luxurious specialist finishes and truly bespoke furniture and accessories.
SBID Awards Category: Residential Apartment Over £1M
Practice: Rive Gauche London
Project: Grosvenor Square Apartment
Location: London, United Kingdom

What was the client’s brief?
The brief was to design and deliver interiors to befit the property’s prestigious location, complement the existing architecture and provide a strong connection to the local context. Rive Gauche were asked to go above and beyond with our design to create a unique residence that combined historical grandeur with modern flair, with the client’s love of art a driving force behind the design.


What inspired the design of the project?
Central to our approach was the desire to create spaces that truly reflected the clients’ taste and personalities. The entire design process, from concept to final touches, involved close collaboration with the client to achieve this. To connect the design with the local landscape, we drew inspiration from Grosvenor Square’s treetops, influencing the colour palette. Fresh use of colour, combined with natural materials like rare marbles and onyx highlighted with gold tones, created a soft yet vibrant ambiance. The dining room, with its subtle homage to Mayfair’s history through panelling and ombre blue lacquer inspired by gallery artwork, became a hidden gem that seamlessly blended the old and new.
The client’s private art collection was also a key point of inspiration. This was strategically incorporated throughout the property. The design team used the existing apartment architecture to help guide and influence the positioning of the artwork, with two large hallways naturally transforming into extraordinary gallery spaces. Thoughtful lighting arrangements were designed to showcase key art pieces.


What was the toughest hurdle your team overcame during the project?
We had a very specialist finish for the dining room panelling where we created an ombre effect within the paintwork. Due to the nature of the effect required, this had to be done by hand, on site, by specialist decorators. It was a painstaking process and involved multiple attempts to get the quality just right. The result however was very impressive and well worth the pain.


What was your team’s highlight of the project?
The feature, bespoke light fittings where amazing statement pieces within the design. Chandeliers were carefully designed to complement the furniture, soften the space, and serve as focal points. In the dining area, the crystal drop chandelier simulated rainfall by combining large rock crystal chunks with delicately carved small crystals at different levels. This piece was one of our favourites.

Why did you enter the SBID Awards?
We were immensely proud of this project. Especially as it was so well received by our client. It was something we wanted to share with the wider design community and the SBID Awards seemed the perfect platform to do this.
What has being an Award Finalist meant to you and your business?
From a personal point of view, it has been great for the team to receive such high industry recognition of our work. It has helped cement our growing reputation in this sector and given new clients reassurance in terms of the quality they can come to expect from us.
Questions answered by Nicolas Roux, Founder of Rive Gauche London.



