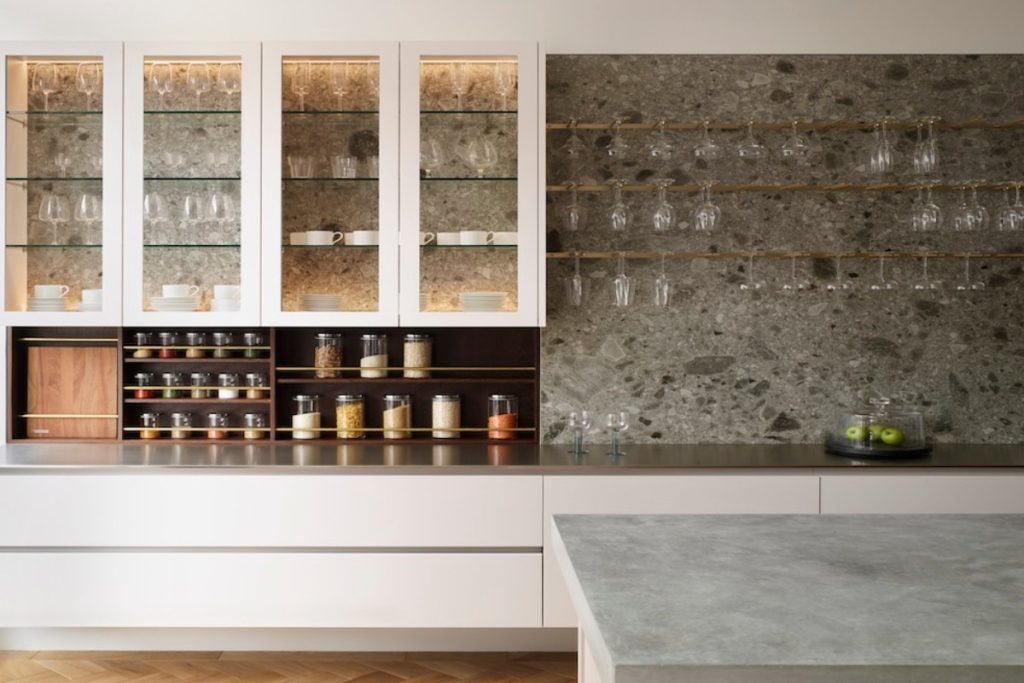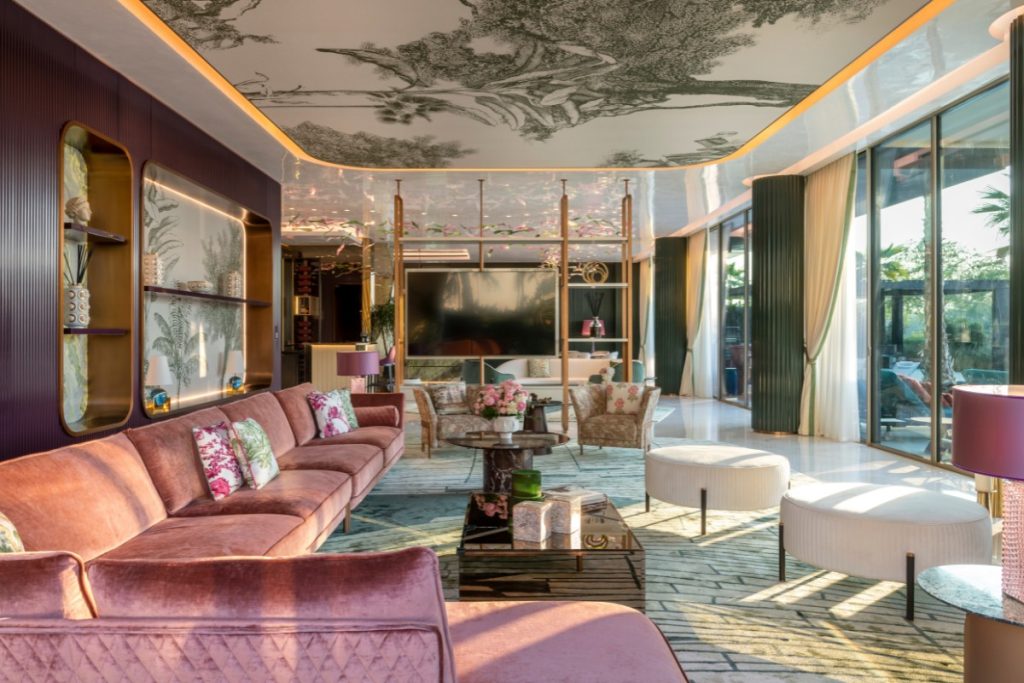 13th November 2024 | IN PROJECT OF THE WEEK | BY SBID
13th November 2024 | IN PROJECT OF THE WEEK | BY SBIDThis week’s instalment of the Project of the Week series features a homely and soulful residential house design by 2023 SBID Awards Finalist, Róisín Lafferty.
The Georgian style Schoolhouse, located in Galway City, is of high historical and conservation interest and architecturally protected. We were tasked to reimagine the home with Helena McElmeel architects. The client brief was to elevate and accentuate the existing building and combine it with the newly designed extension, creating a natural blend of old and new, providing the family with a series of spaces that interconnect and speak to each other, imbuing all the while, a sense of character, nostalgia and design essence.
SBID Awards Category: Residential House Over £1M
Practice: Róisín Lafferty
Project: The Schoolhouse Residence
Location: Galway, Ireland


What was the client’s brief?
The Georgian style Schoolhouse, located in Galway City, is of high historical and conservation interest and architecturally protected. We were tasked to reimagine the home with Helena McElmeel architects. The client brief was to elevate and accentuate the existing building and combine it with the newly designed extension, creating a natural blend of old and new, providing the family with a series of spaces that interconnect and speak to each other, imbuing all the while, a sense of character, nostalgia and design essence. Functionally, the interior architecture needed to be enhanced, increasing modern day comforts such as additional bathrooms, and lounges. Aesthetically the challenge was to harness the soul of the original character and design a home that felt as though it had always been there. They wanted us to create a home that felt spirited, soulful, alive and homely.

What inspired the design of the project?
My inspiration came from the abundant character and soul, that exudes from the building. We sought to embrace and harness that. Our key self-appointed task was to create an interior that sensitively encompassed the essence of the property and for the end result to feel like it had always been like that; a home that felt spirited, soulful, alive and homely. In summary, we wanted it to feel embedded in the building, not a surface level application. My other inspiration came from the Handmaids Tale, the series captivated me in terms of set design and overall atmosphere.


What was the toughest hurdle your team overcame during the project?
The biggest challenge was the conservation constraints as the building was listed meaning the interventions we were allowed to make had to be carefully considered and certain areas of the building had to be maintained as they were. It took numerous design iterations from both KLD and architects working closely together, convincing the planning authorities to allow us re-design the building in a way that gave our client the result they were looking for. This process took time, creative thinking, and patience from our clients. Conservation constraints also impacted the interior design in some cases, with a lot of interior elements being required to be kept or reinstated during the works.

What was your team’s highlight of the project?
The rear extension area with sunken conversation pit linking to the kitchen and dining was a favourite for our team to design. We wanted to distinguish this area as a different type of lounge and encourage a different function within it that looked structured but was also tactile and comfortable. The kitchen area was a key conservation zone, so by creating a structural opening in the kitchen, we could visually connect the kitchen, dining, and rear lounge. By sinking the lounge, we kept a clear visual to the garden and created a space for the family to interact and spend time together in a more informal way while inhabiting different functional areas of the home at the same time. The more contemporary feel contrasts against the existing house and natural light floods in from all aspects.

Why did you enter the SBID Awards?
We entered the SBID awards as they are renowned globally in the interior’s world, with a panel of leading experts judges. To have our design projects featured beside some of the best projects around the world is a stage where we want to be seen for our designs encouraging us to continue to push the boundaries of design and create truly new and unique designs for our clients that that capture and embody them as individuals and how they live.

What has being an Award Finalist meant to you and your business?
Being a finalist in the SBID awards is a very special achievement for the team at KLD. To be recognised for our designs among peers who create such beautiful design internationally and to be able to showcase our projects to new and wider audiences is an amazing opportunity.

Questions answered by Roisin Lafferty, Founder and Creative Director of Róisín Lafferty.



