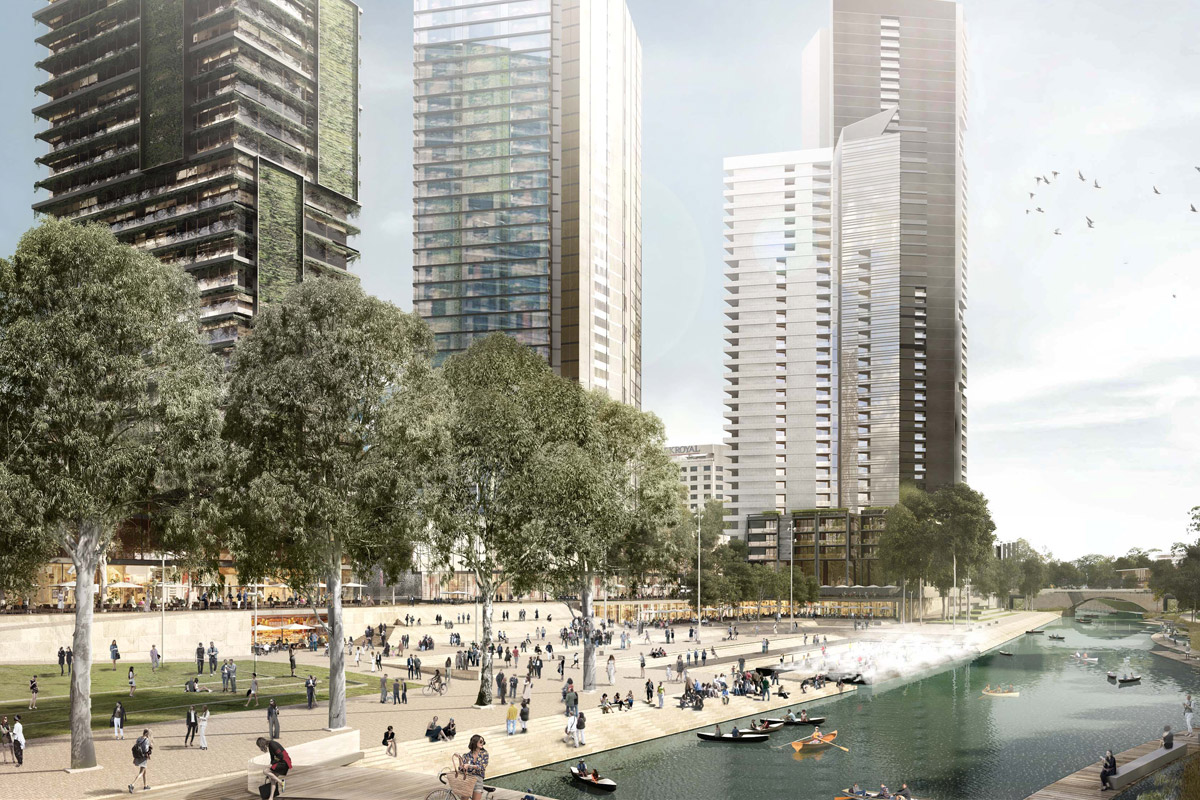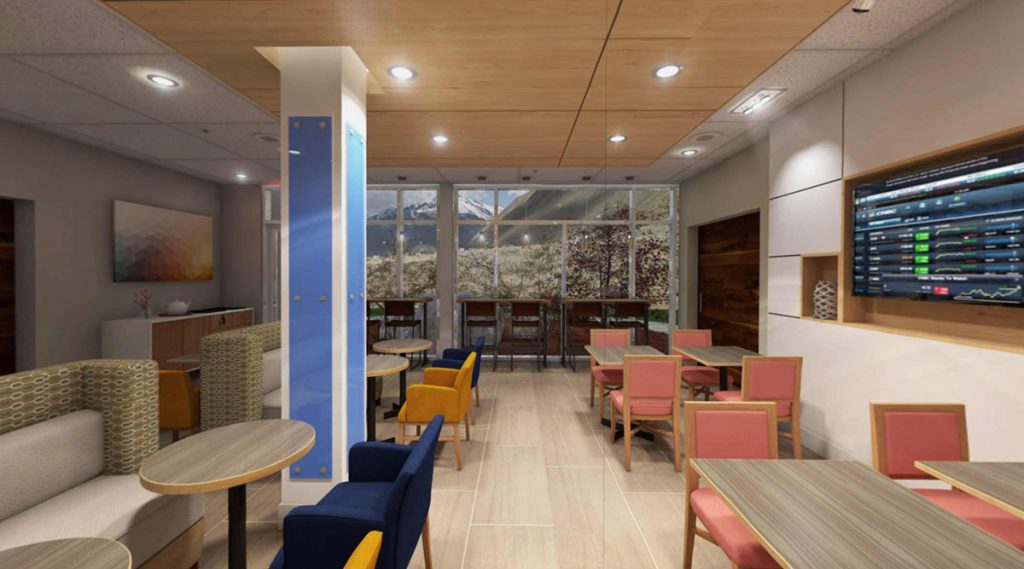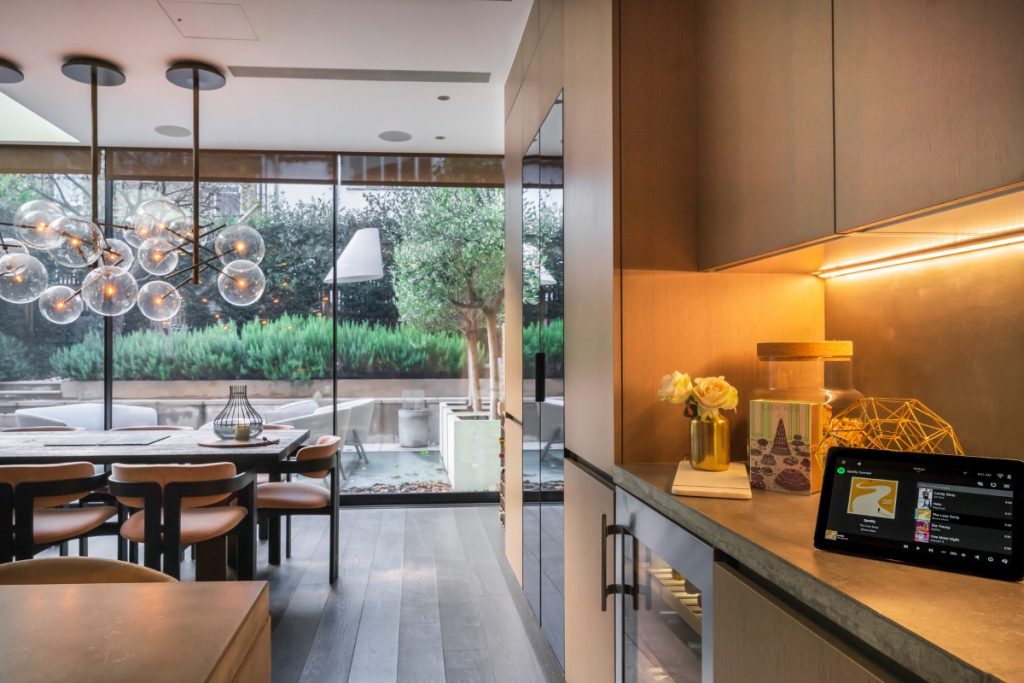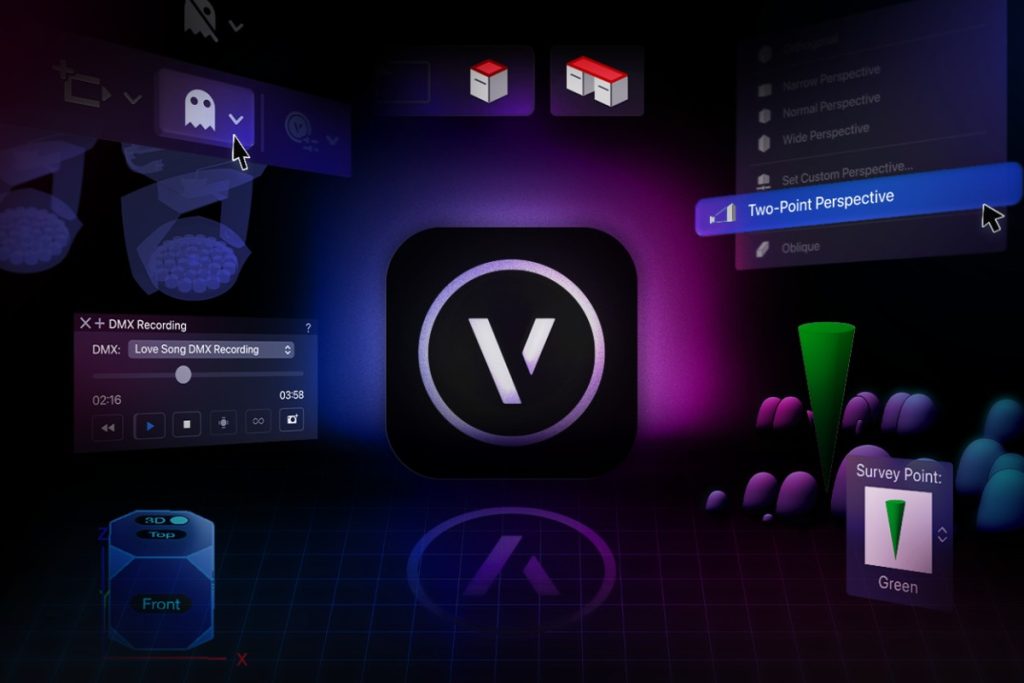 13th June 2019 | IN DESIGN TECHNOLOGY | BY SBID
13th June 2019 | IN DESIGN TECHNOLOGY | BY SBIDFor the interior designer, the first step when working with clients is establishing a vision — to understand the client’s intent for the space. First, ask: what deficiencies are they trying to address? What attributes do they desire? We often refer to this as “space planning” and the goal is to generate efficiency for the final design.
Once you determine how they’d like to use the space, work to understand the client’s aesthetic desires. Here, it’s about creating the client’s vision, which involves so much more than just selecting paint colours, sofas, and chairs. It should be a back-and-forth to ensure the client trusts you. They should know you’re wholeheartedly considering their wishes.
This is where it’s essential for designers to utilise software for interior design. With Vectorworks, this kind of collaboration is not only obtainable, it’s a prime feature of the software.

An interior rendering extracted from a panorama. Image courtesy of Vectorworks.
In the latest software update, Service Pack 3 (SP3), Vectorworks introduced an immersive panorama feature for viewing interiors. It’s an interactive, 360-degree model. It feels like you’re actually there, and you can invite the client to experience the rendering with you. The 3D views are photo-realistic and change in real-time as the designer makes edits. Once you make a change, it reflects everywhere in the project.
This feature is incredibly useful — it means the designer can incorporate the client’s feedback in a matter of seconds, then send a shareable web link whose file size is even compatible with social media.
It comes as part of an ever-rising design trend of cloud technology workflows — where data exists in nebulous space, accessible to anyone with permission. It’s simultaneously practical and feasible, with a reasonable learning curve. It makes working with clients easy, and makes realising their visions even easier.
Written by Wes Gardner
Vectorworks Architecture Industry Specialist in the US
(Cover image credits: A rendering of the Parramatta City Centre, a design by McGegor Coxall. Image courtesy of McGregor Coxall.)



