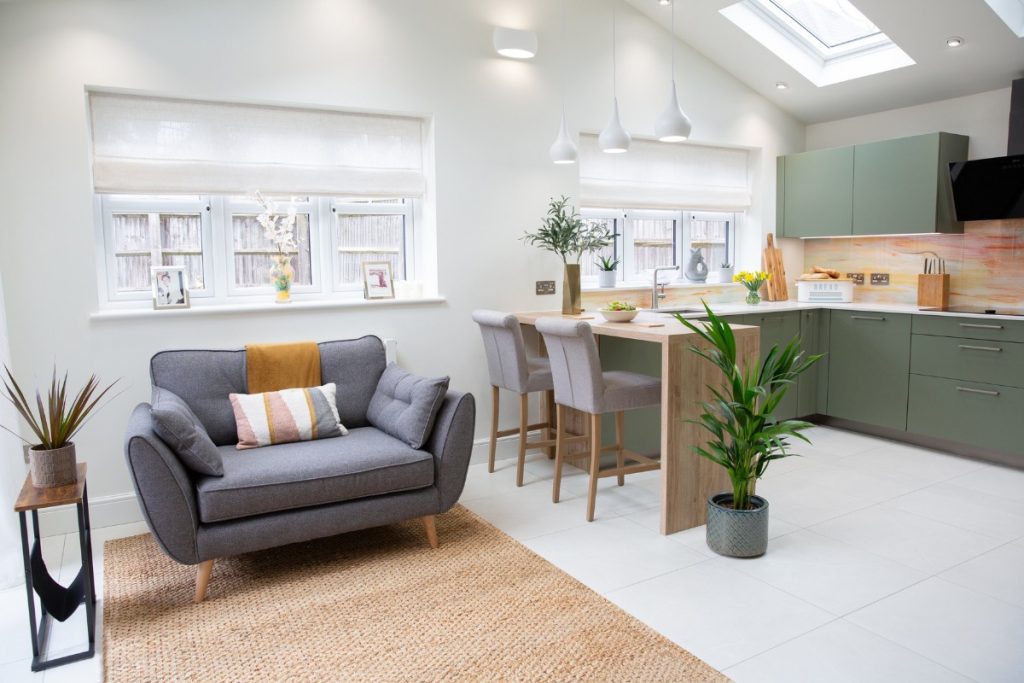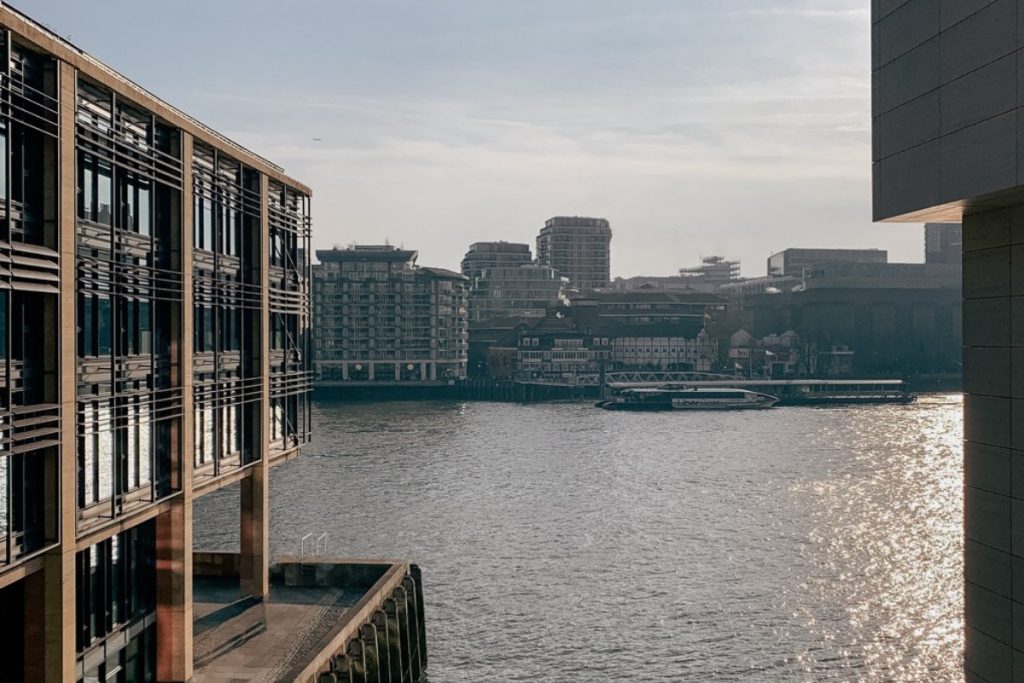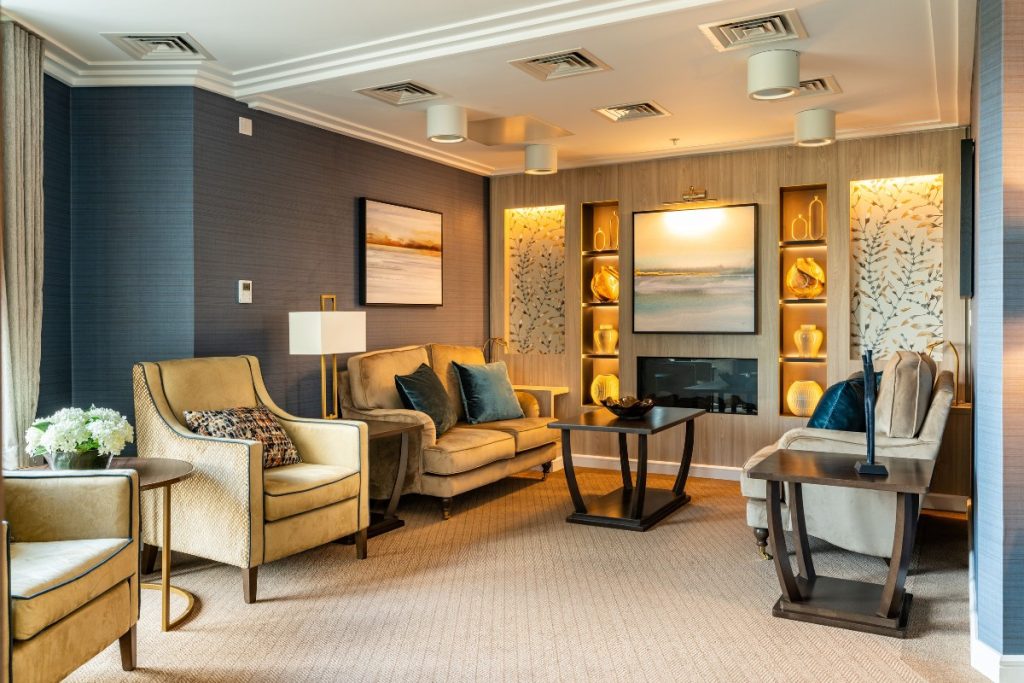 8th May 2024 | IN PROJECT OF THE WEEK | BY SBID
8th May 2024 | IN PROJECT OF THE WEEK | BY SBIDThis week’s instalment of the Project of the Week series features a organic and modern penthouse design by 2023 SBID Awards Finalist, Studio Shanati.
Seamlessly blending modernism with organic elements, Studio Shanati’s project transforms a penthouse into a tranquil oasis. The shared space merges the living room, dining room, and kitchen, encouraging socialisation and warmth. Robust concrete and noble wooden features counter confinement, while soft curves and selected furniture evoke an essence of organic modernism. Mesmerising suspended ceiling lights and carefully curated artwork create a visual tapestry. The kitchen area blends striking marble and walnut fixtures. In the master bedroom, a serene ambience is achieved through a soft palette and harmonious design elements. This project delivers an enchanting atmosphere with meticulous attention to detail.
SBID Awards Category: Residential Apartment Over £1M
Practice: Studio Shanati
Project: Penthouse
Location: London, United Kingdom
What was the client’s brief?
The clients, a young family, came to us with a desire to create a multifunctional living room that emphasises a sense of shared space. They aimed to make it a hub for socialising, cooking, and entertainment. They expressed a clear vision for a modern aesthetic that would still feel warm and inviting. They wanted to incorporate natural materials to achieve this atmosphere. Lighting was another crucial aspect for them; they wanted various levels of warmth throughout the space to help set different moods. In the master bedroom, the family’s objective was a bit different. They were looking for a serene ambience created through neutral tones and lighting. They wanted it to be a tranquil setting where they could both work and relax. They needed us to avoid making it look like a formal office environment while maintaining functionality. It was a rewarding challenge, and we were thrilled to bring their vision to life.

What inspired the design of the project?
The inspiration for this project was multifaceted. We were driven by the creation of rhythm and volume within the space, concepts that often guide our designs. We used noble organic materials such as walnut wood, marble, and concrete to achieve this, giving the space a modern and dynamic ambience. Works of art heavily inspired our choice of furnishings and decor. We selected wall art, sofas, light fixtures, and chairs that resemble art pieces, and we played with geometry in the design, incorporating curves, sharp lines, softness, and robustness. The project was further influenced by what we call “organic modernism.” Our clients were looking for a blend of organic and natural elements with a modern twist, so we carefully chose pieces that would align with this theme. Overall, the design was a marriage of art, geometry, and nature, with a touch of modern elegance. We intended to create a warm, cosy, and timeless environment that’s refined yet accessible. It represents a true synergy of the elements that inspire us in our work.

What was the toughest hurdle your team overcame during the project?
Our toughest challenge during this project was actually in the initial ideation phase. We dealt with concrete walls, which clients wanted to preserve in some parts, which gave the space a cold feel. Although we aimed to bring sophisticated elements of art into the design, we were mindful of turning the rooms into empty and cold art gallery-like spaces. We had to consider carefully combining warmth, modernity, timelessness, and elegance within these constraints. There was a lot of conceptual work involved in finding the correct elements to mitigate this coldness while still appreciating the nobility and solid feel that concrete can offer. Our solution included working with walnut wood, a material we love, to bring warmth into the space. We used the living room’s dynamic shelving and wooden wall panels to break up the confined feeling. Warm and curved elements, such as sofas, dining chairs, and lights, were introduced to make the space more lively. The dining table’s wooden top, and Riva 1920 wooden bench helped tilt the whole interior towards a natural organic ambience. We strategically chose various elements to transform the space into something warm and inviting. In the bedroom, we decided to take a different approach by using ivory wall panelling and abstaining from the harshness of concrete. This allowed us to achieve the desired ambience while maintaining the overall cohesive feel of the design. So, while we were fortunate not to encounter any insurmountable hurdles, this particular challenge required a thoughtful and creative approach. Seeing how these challenges can lead to innovative solutions is always rewarding, and we were thrilled with how this space turned out.

What was your team’s highlight of the project?
The highlight was the work we did with the lighting. Our clients came to us with a specific request: they wanted an ambience that would make the space feel both dimensional and warm, especially during the evenings. We knew this was an exciting challenge since lighting is a crucial, transformative element in interior design. Approaching this task, we delved into it with both curiosity and precision. We meticulously selected each lighting piece, always questioning whether it harmonised with the space and whether it successfully melded an organic feel with a modern twist. It was vital for us that each piece could stand on its own as a work of art yet also blend effortlessly into the surrounding decor without overshadowing other elements. We were also fortunate that the apartment was bathed in natural light during the day. This aspect led us to choose pendant lights from Silvio Piatelli, hoping they would catch the sunrises and sunsets, reflecting them as sparkles in the lighting fixtures. This decision added a layer of warmth and complexity to the space, enhancing its character. The resulting lighting scheme fulfilled our clients’ wishes and brought a distinctive, artistic flair to the space.

Why did you enter the SBID Awards?
Entering this award has been something we’ve considered for quite some time, and several motivating factors were behind our decision. First and foremost, it’s an honour even to be considered among the best in the industry. We view this not only as recognition but also as a challenge to ourselves. We wanted to see how far we could go and have our work assessed by leading experts in the field. The process of being judged by industry leaders offers us a valuable opportunity for reflection and growth. Additionally, participating in the award allows us to make new connections with other professionals and gain more significant publicity. It’s an opportunity to showcase our work to a broader audience, engage with like-minded individuals, and continue to build our reputation.
What has being an Award Finalist meant to you and your business?
Being an Award Finalist has been a significant and exciting milestone for us. We’re honoured and genuinely thrilled to find ourselves in the company of other prominent and talented designers. It feels like a strong affirmation of our hard work and creativity. We have yet to focus much on publicity and industry networking. Before, we’ve been more about the close circle of clients and work. This recognition is the beginning of a new chapter for us. It’s not just about the accolade; it’s about the doors it’s starting to open. We already see opportunities and connections we’ve long wanted but needed to know how to reach. This nomination has spotlighted us and what we’re capable of, and people are taking notice. Being a SBID Award Finalist isn’t just a pat on the back; it’s a push forward. It’s encouragement, motivation, and an invitation to explore new horizons.
Questions answered by Lea Shanati, Founder of Studio Shanati.



