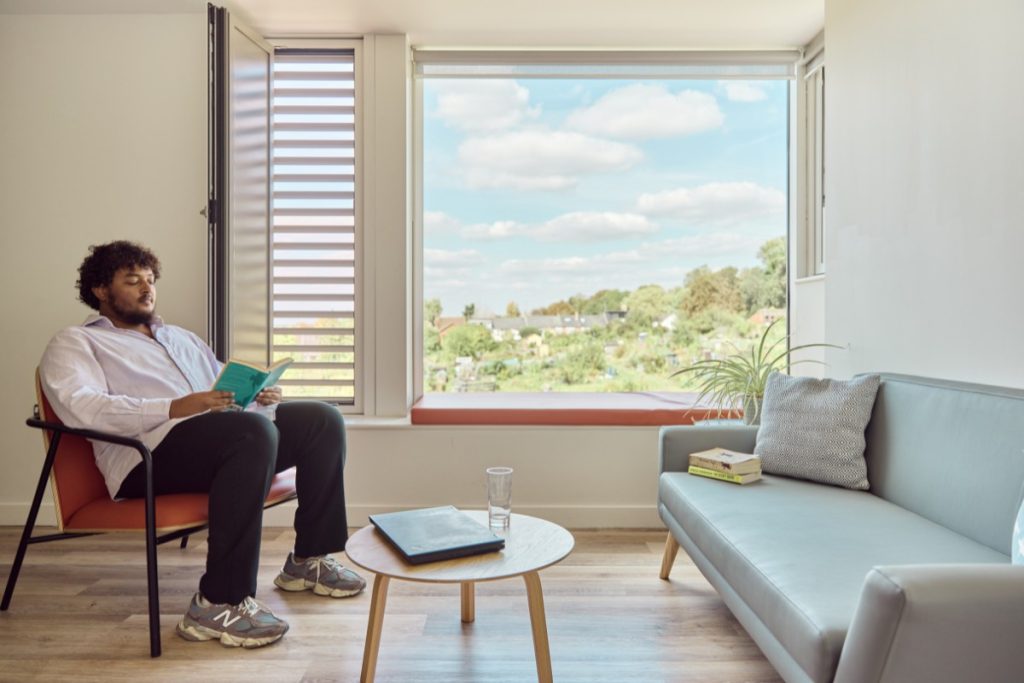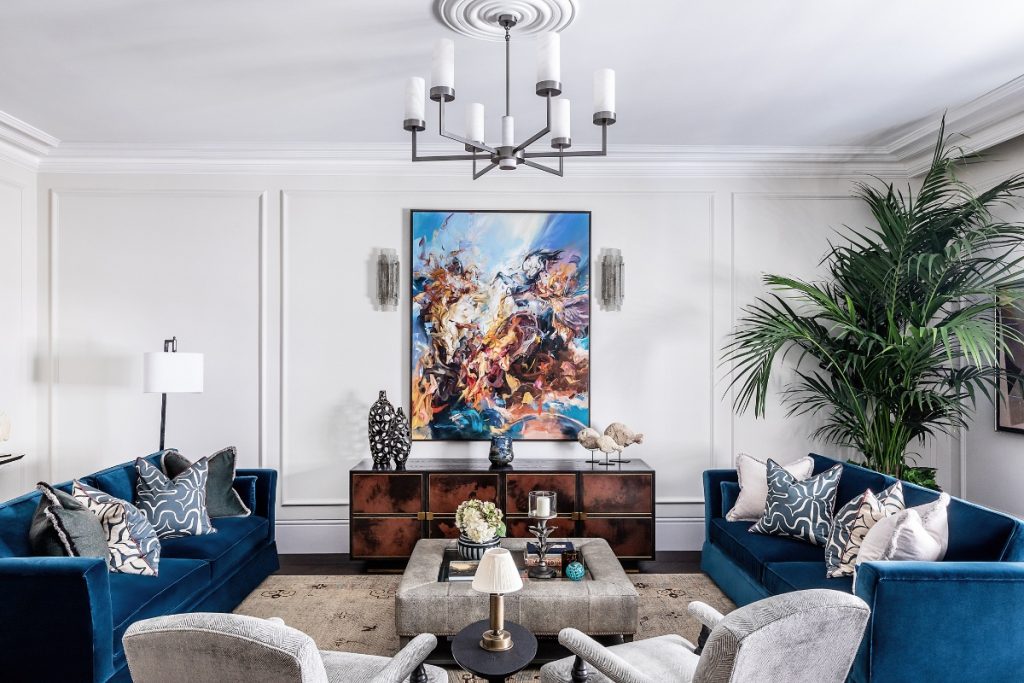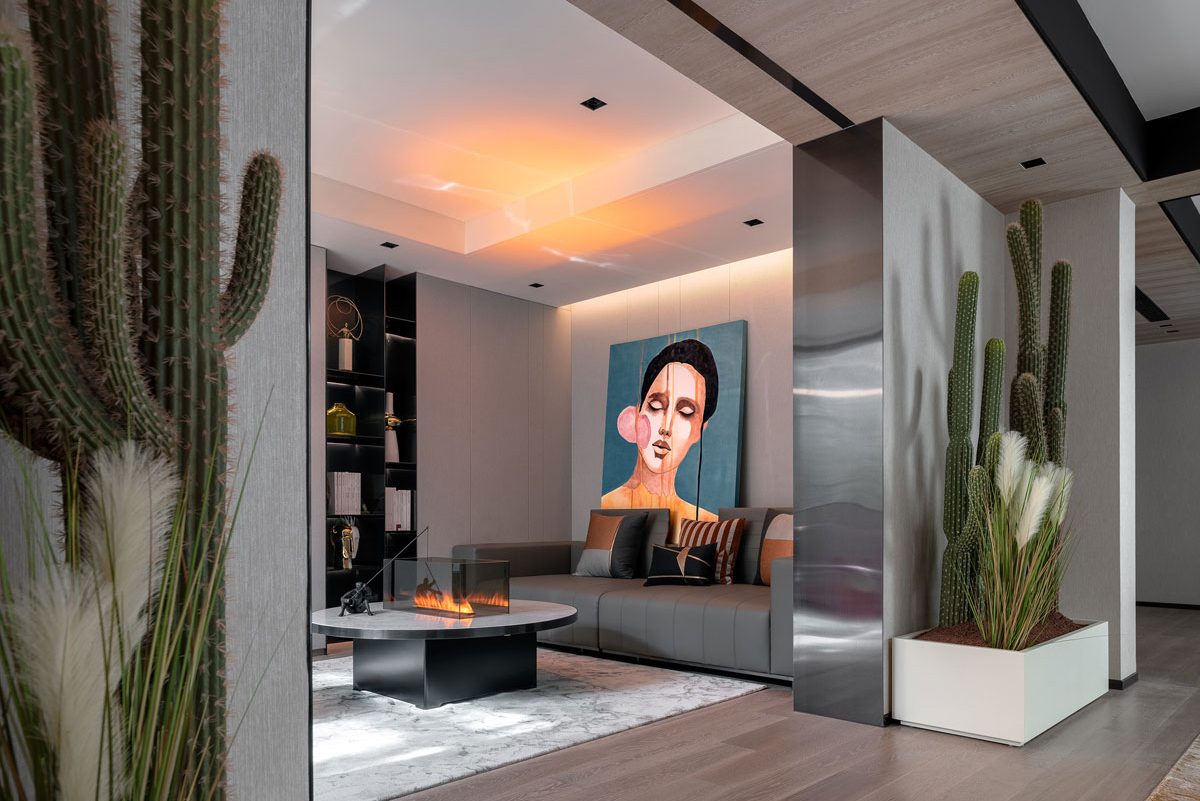 11th August 2020 | IN SHOW FLATS & DEVELOPMENTS | BY SBID
11th August 2020 | IN SHOW FLATS & DEVELOPMENTS | BY SBIDThis month we’re serving up the stylish interior inspirations from the SBID Awards 2019 finalists in the Show Flats & Developments category; from trendy residential apartments in the city to contemporary luxury villas abroad. As we look to upgrade tired interiors now we’re spending so much more time at home, browse through these interior designs for award-worthy styling ideas.
Show Flats & Developments
Angel O’Donnell – Poland Street
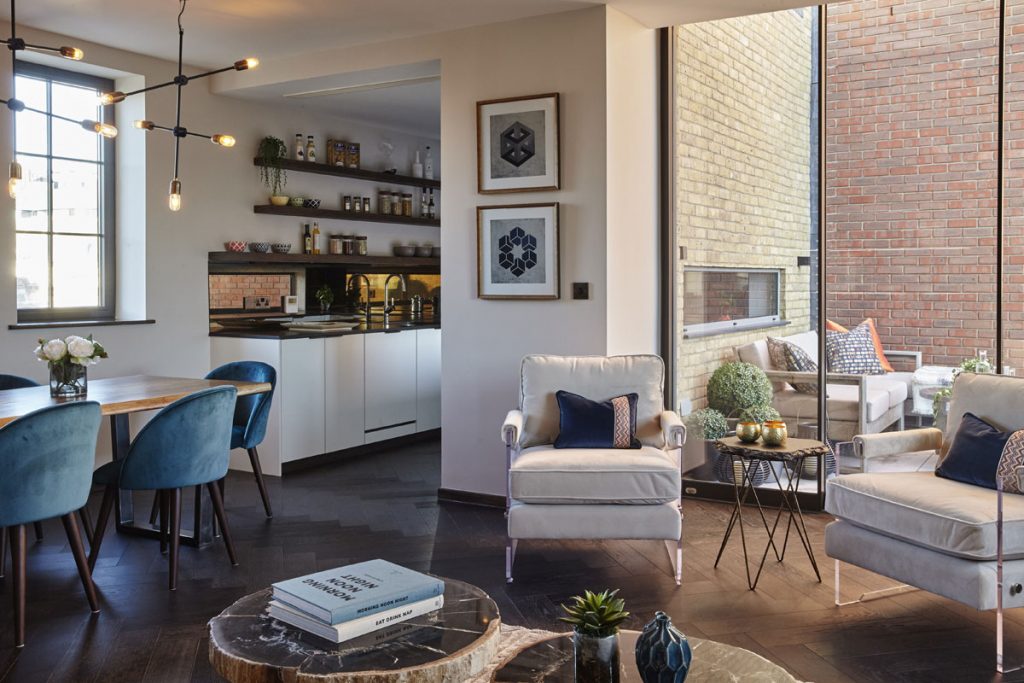
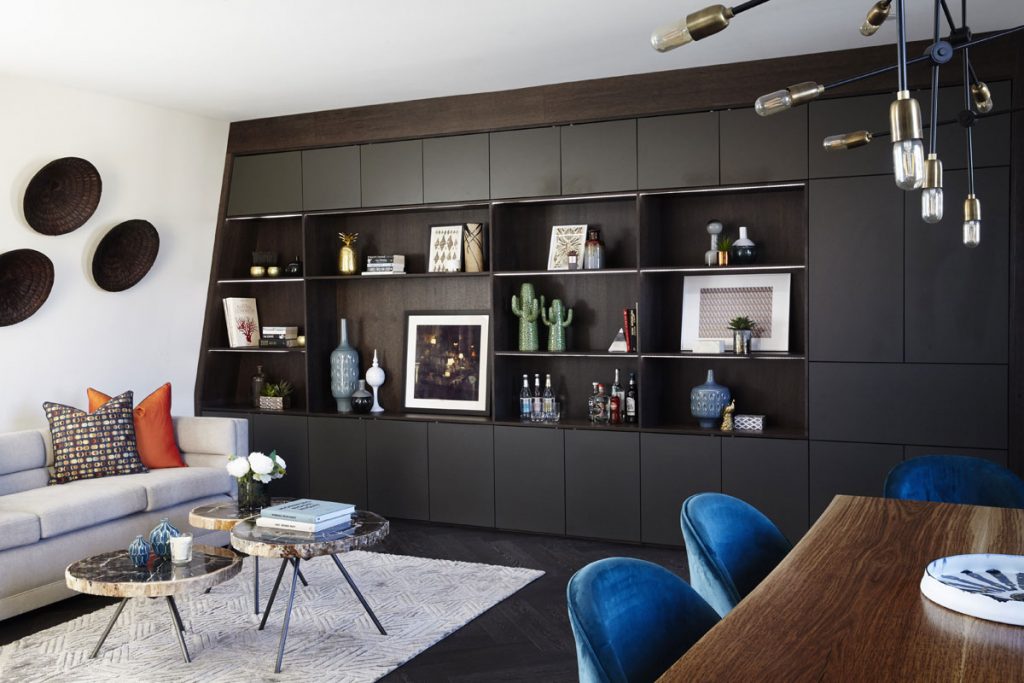
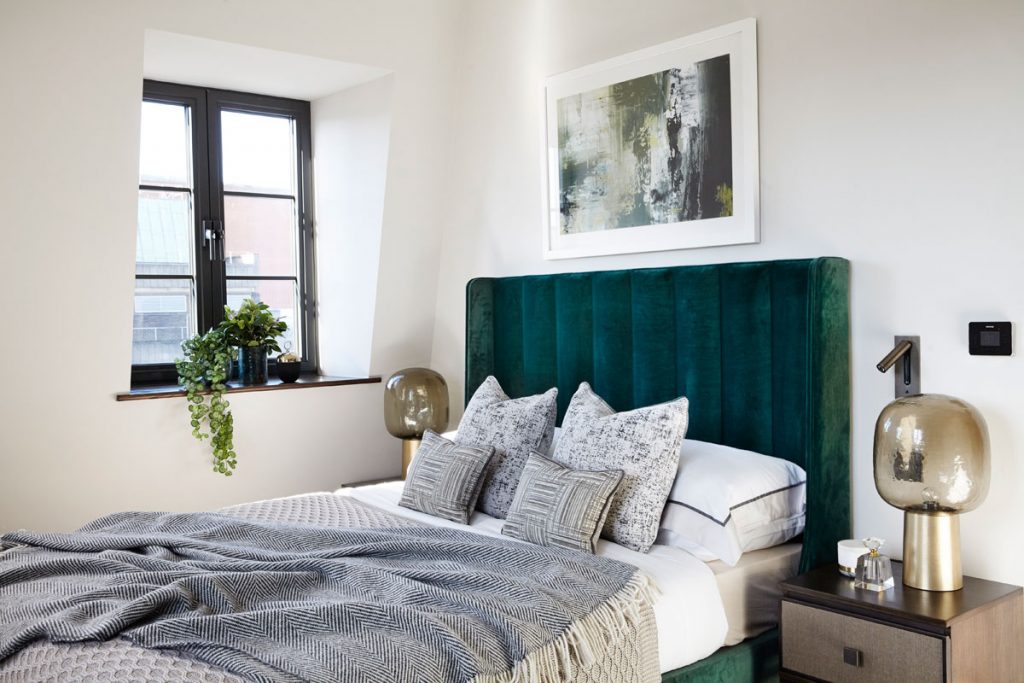
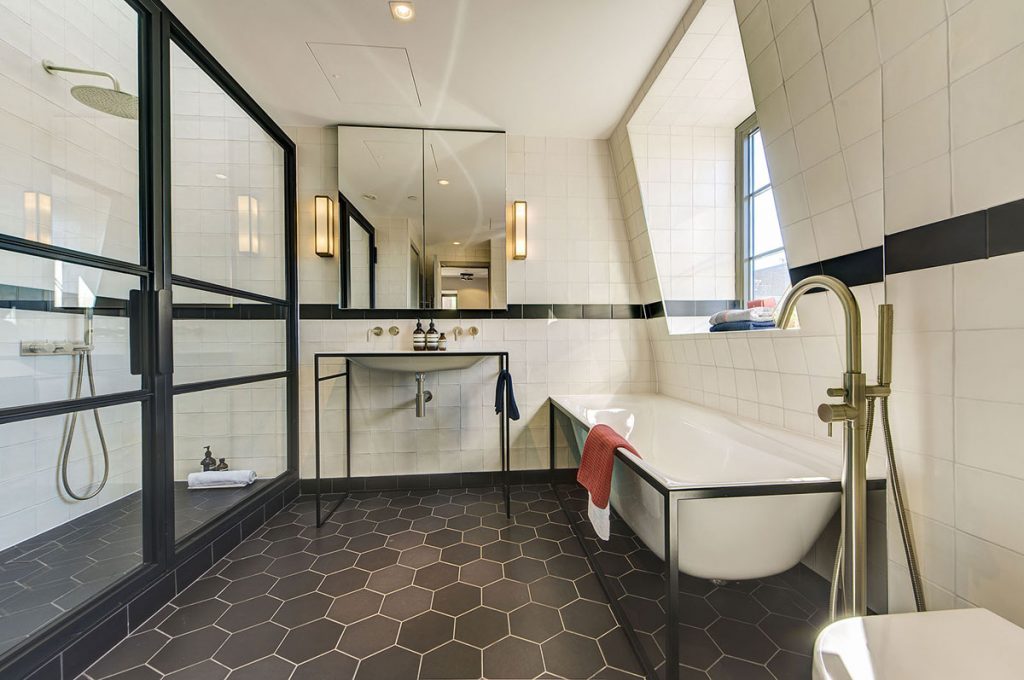
19-20 Poland Street is a stunningly curated, warehouse-style development in the heart of Soho. The lovingly restored building is host to nine exceptional apartments on the upper floors and a ground floor restaurant. The design of the building created reams of light and heavenly rooftop terraces, together with revealing the original steel frame, exposed brickwork and stunning Crittall windows and doors for the ultimate New York-style loft living in the heart of London’s West End. Angel O’Donnell crafted a sensational show suite that reflected the building’s location and character. By maximising space, using bold colours and textures, the scheme delivered a wonderfully curious home, coupled with a tailored choice of books and objets, to create an end result that reflects the very epitome of life in Soho.
Beijing Serendipper Space Design – Royal Palace Xia Die
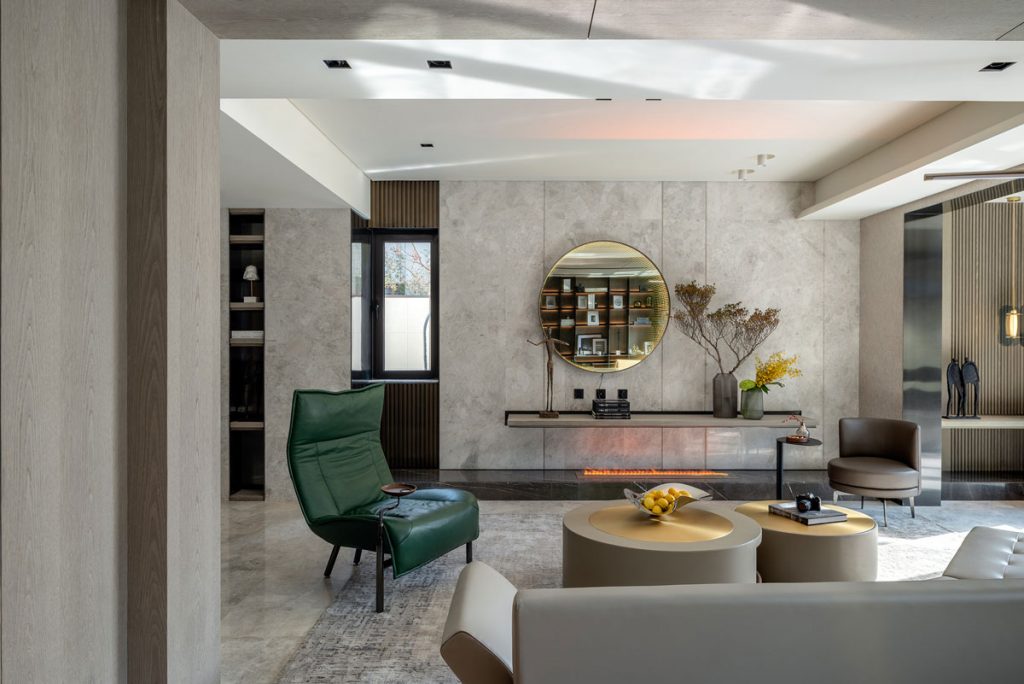
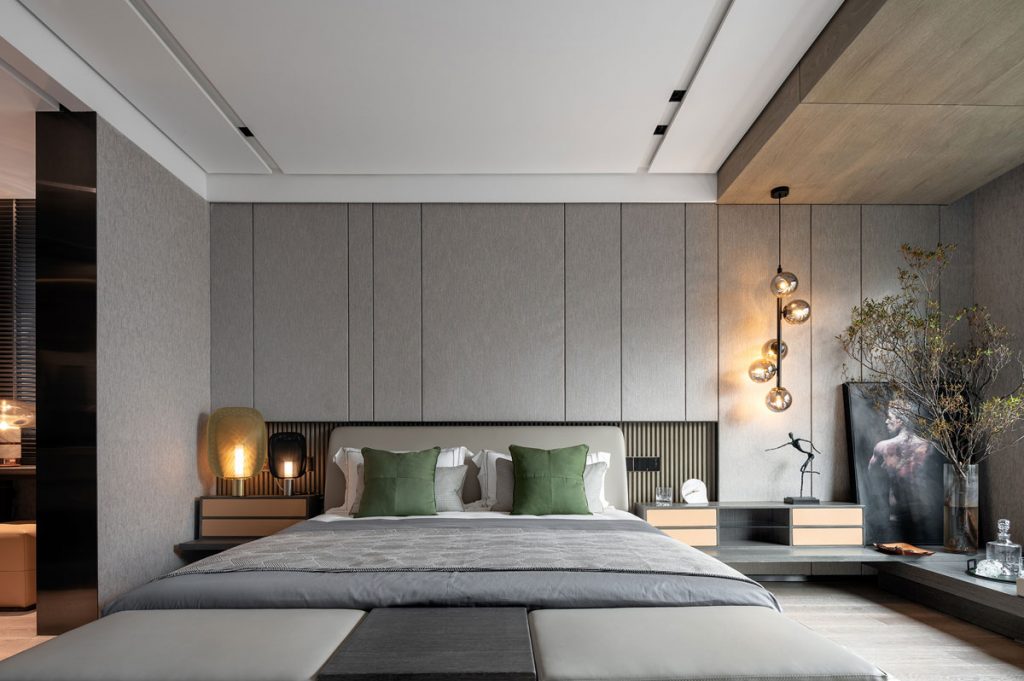
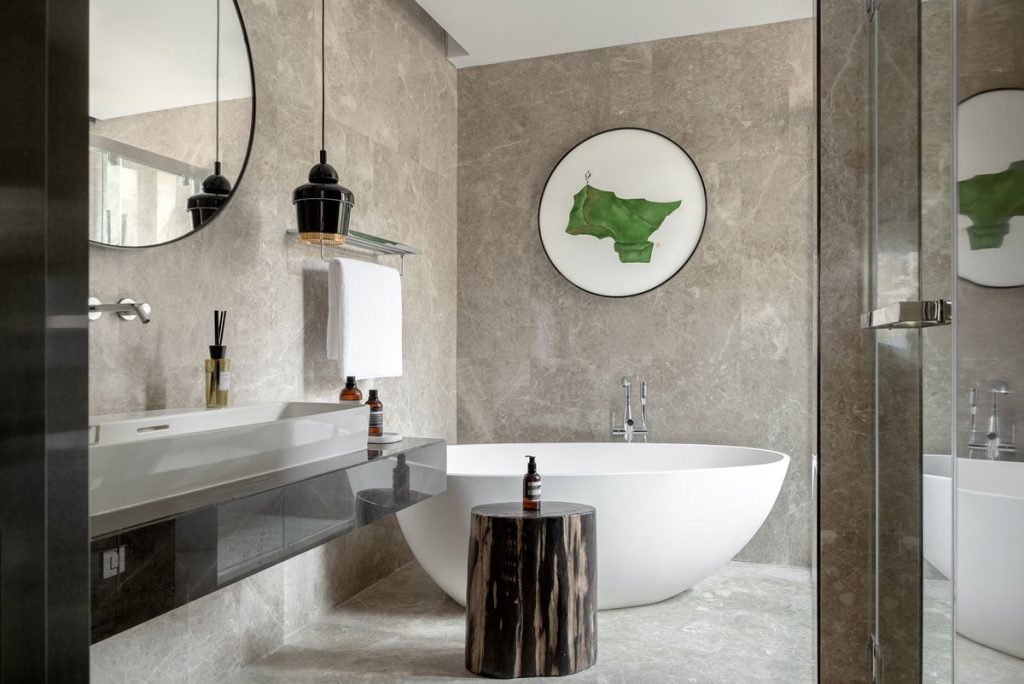
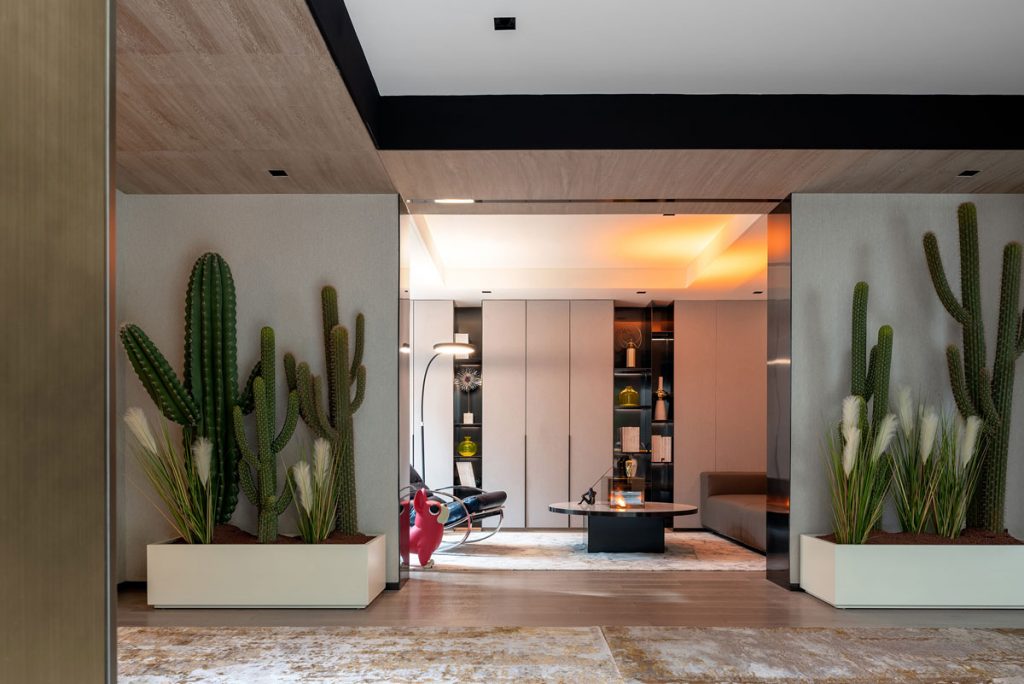
Royal Palace Xia Die is another demonstration of the designer’s continuous concept of ecological protection as the whole design respects nature. By introducing the colour forest green and using colourful furniture as well as delicate artworks, the designer creates a breathing green garden that conducts a dialogue with nature. The whole design expresses a life attitude of ecological protection and reveals the pursuit of an ideal natural lifestyle.
The space features a Chinese and Western kitchen, an oriental-style tea room, and a delicate and elaborate fragrance-blending room, together they form a comfortable and flowing space, while at the same time depicting the pursuit of a high quality of life. Artwork adds intrigue to the space to provoke deep thinking and the exploration of lifestyles of the urban elite.
DA GROUP – Jingrui Providence Place Model Villa
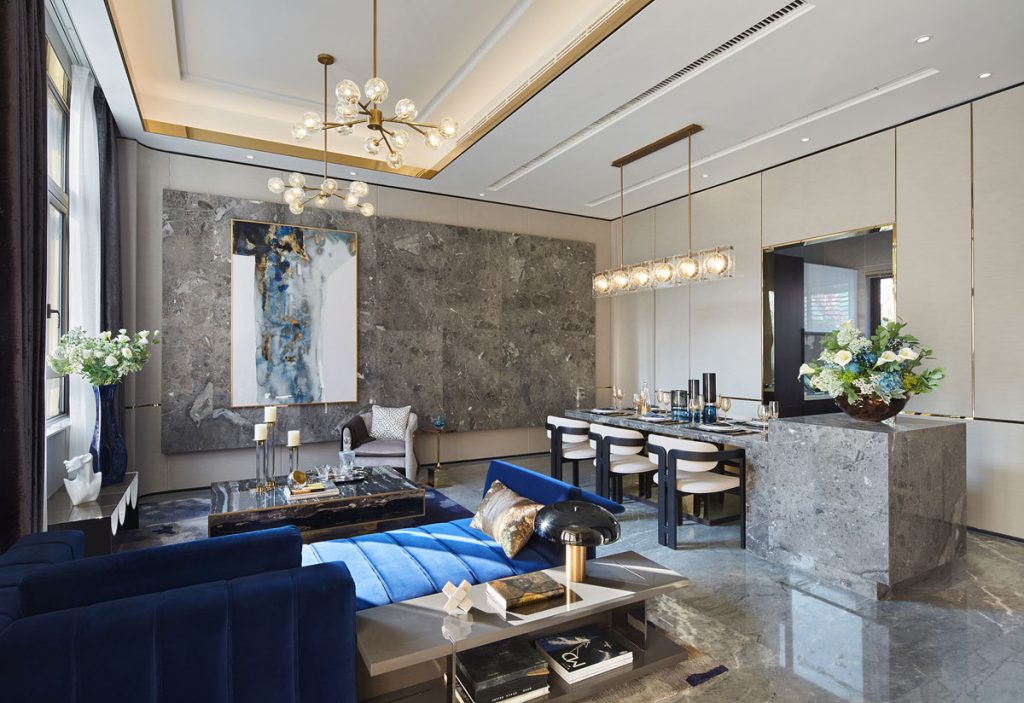
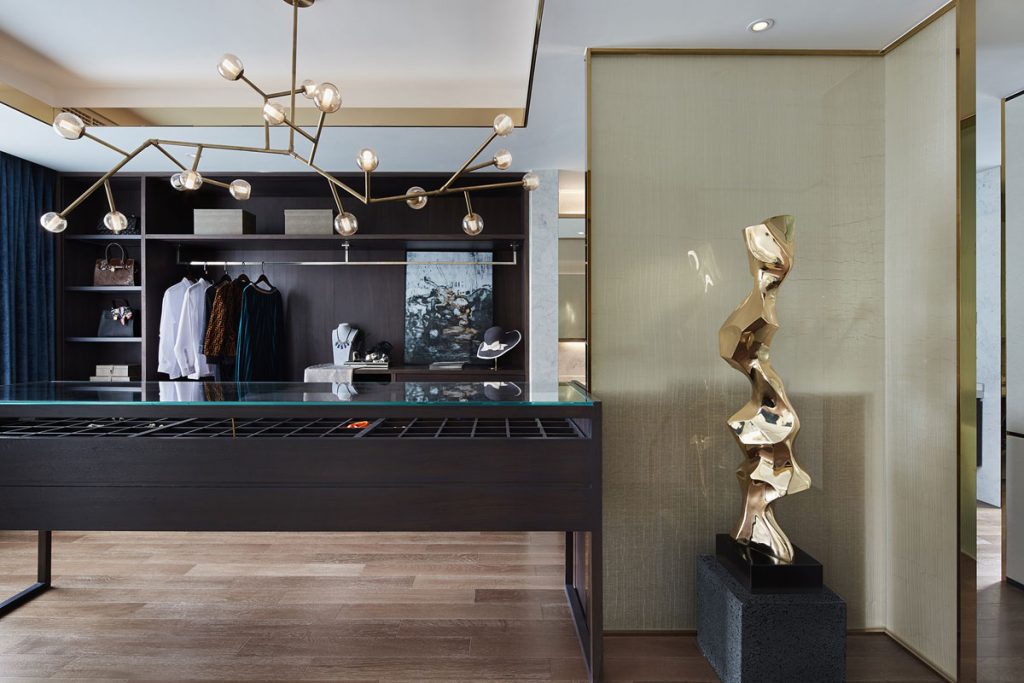
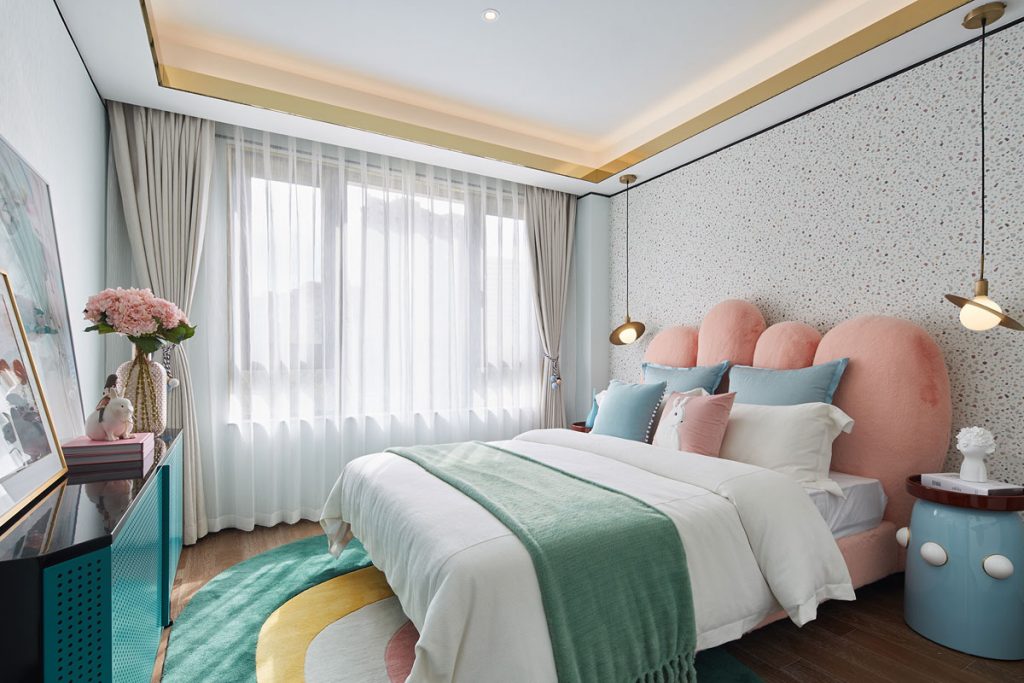
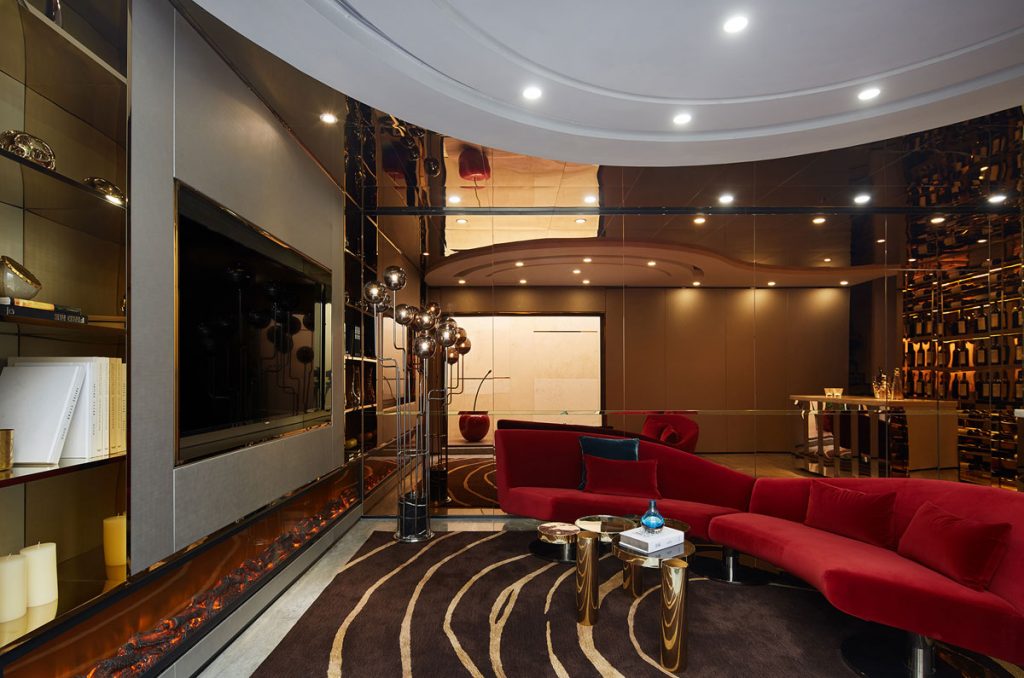
DA Group was invited to design a model villa of the residential development Providence Place by Jingrui Real Estate Group. Situated in Ningbo, China, the project combines both functionality and aesthetics to present quality living. The designers applied minimalism to the interior design and created a dynamic and diversified spatial effect. The unique duplex space brings more privacy. With a modern and minimalist style, every inch of the space was fully utilised and optimised.
Elicyon – Chiltern Place Apartment
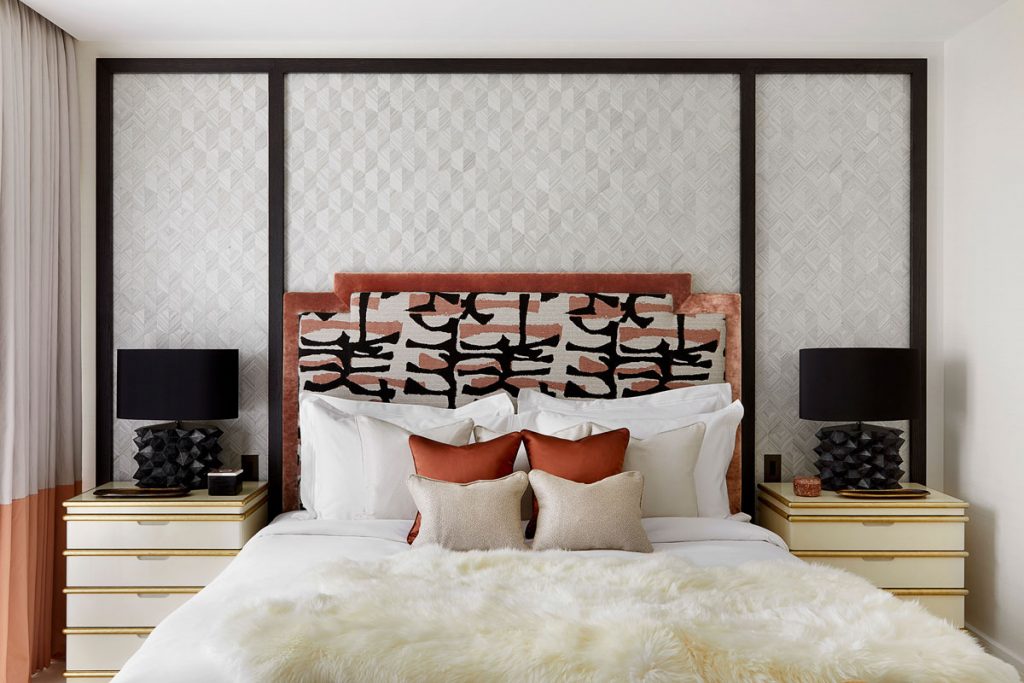
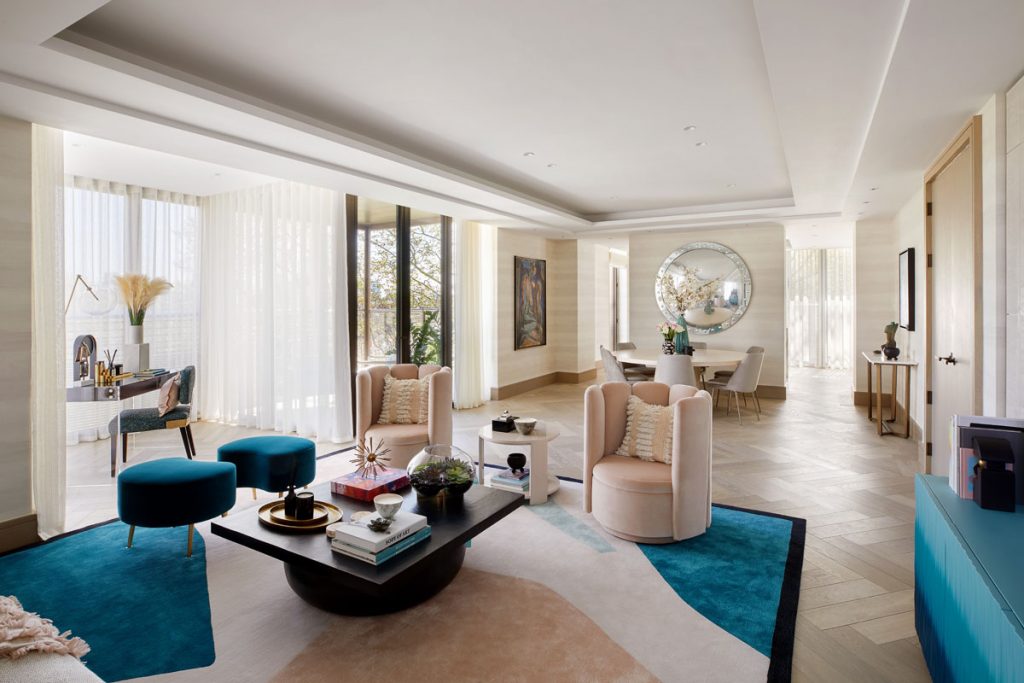
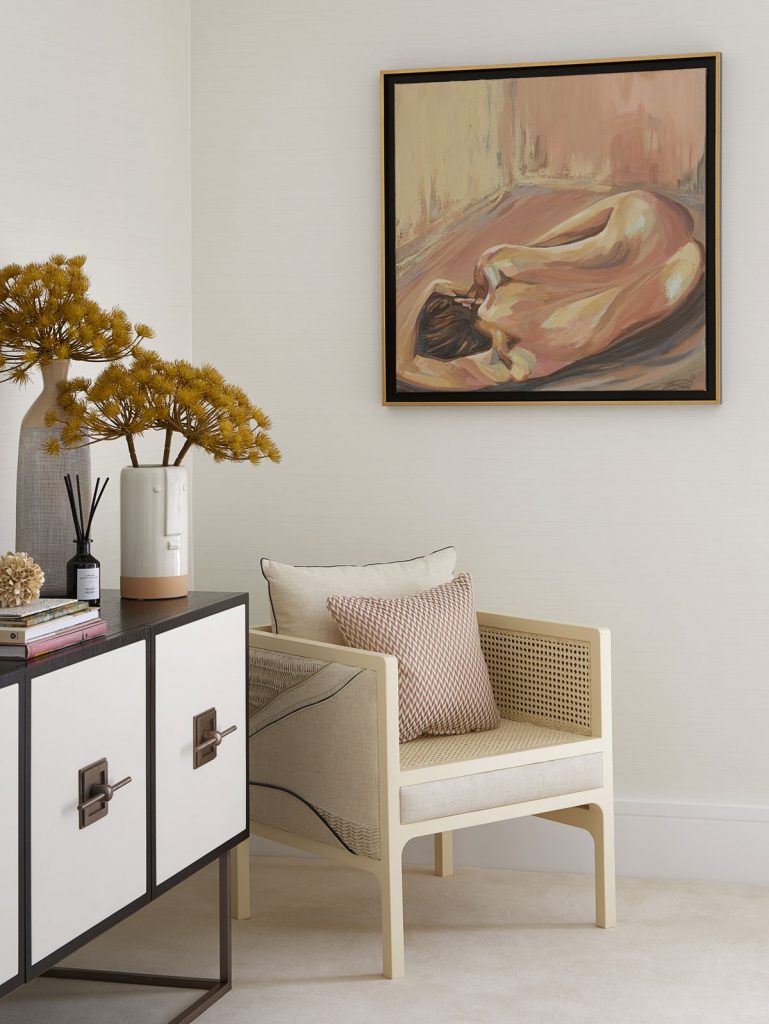
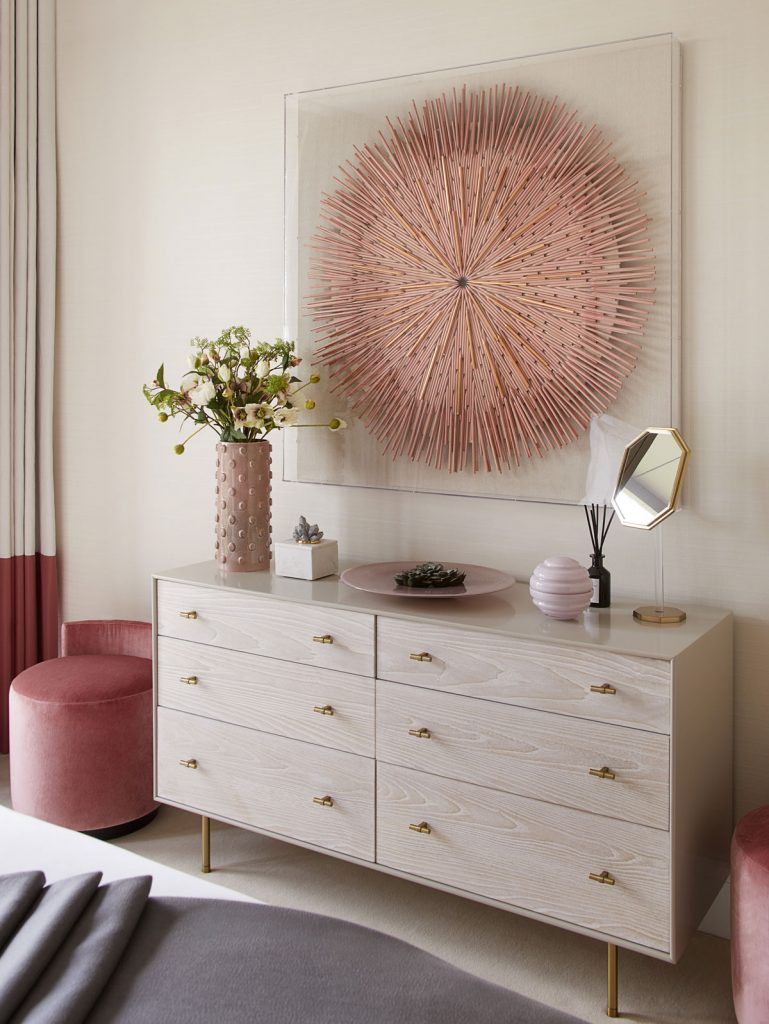
This unique and eclectic show apartment, located in one of London’s most prestigious postcodes, was created by Elicyon. A fresh, warm base palette is complemented with nude and blush tones, enhanced by bold patterns and bright accents of aqua, sky blue, peach and raspberry. A characterful collection of artwork and antiques, carefully selected by the Elicyon team and sourced from an array of antique fairs and galleries, elevates the scheme of the apartment.
Layered textures and finishes throughout the space, lend the apartment a distinctive look that’s enriched with personality, which is further complemented by wild and rustic floral arrangements that bring freshness and femininity to the scheme. Bespoke and made-to-order pieces were designed to maximise the space in the property and enabled the team to be explorative with interesting pattern and fabric that perfectly complemented the style of the home.
HONKY DESIGN – Petite Route de Campagne
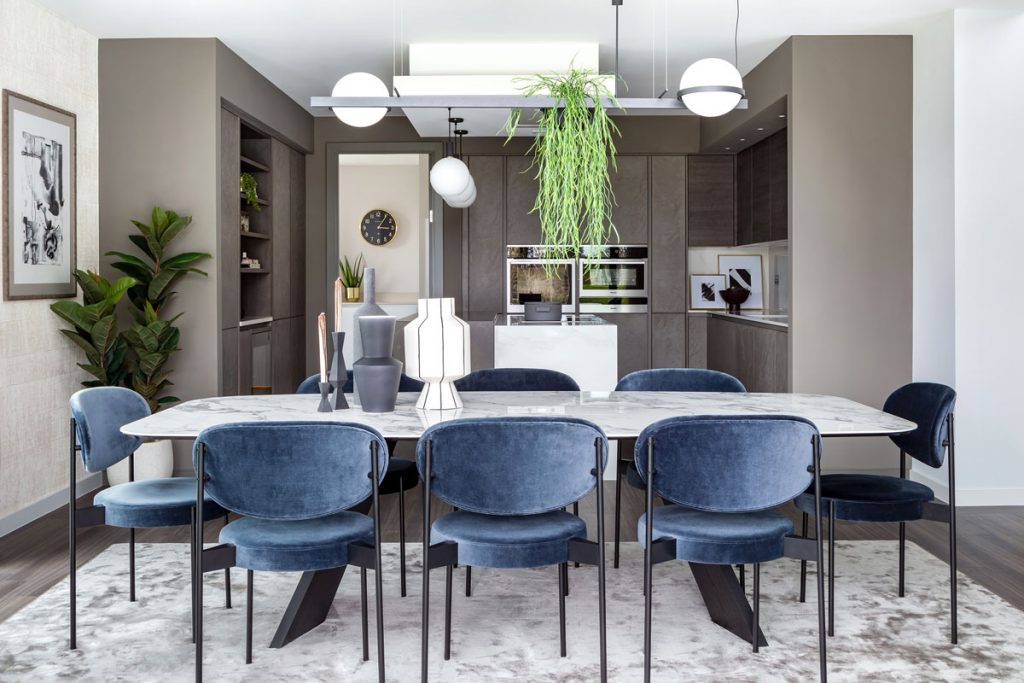
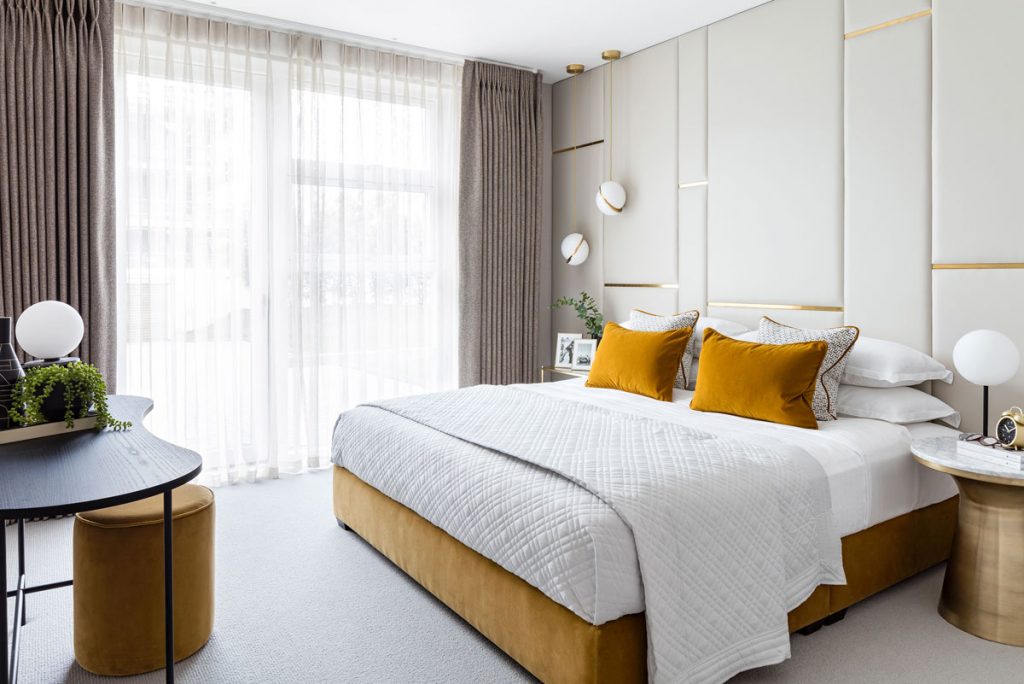
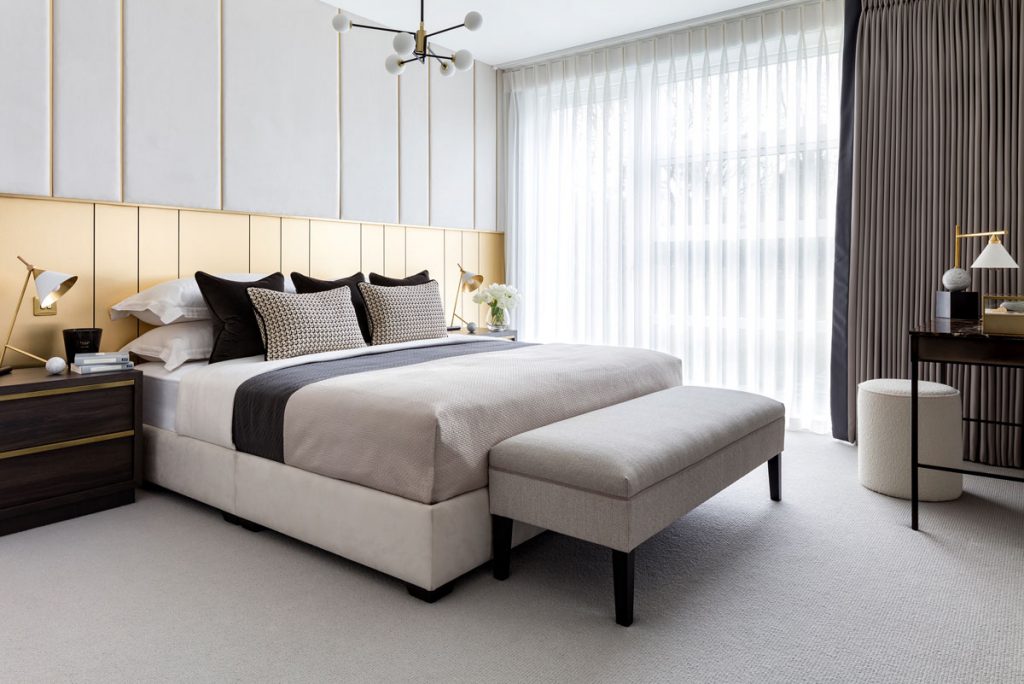
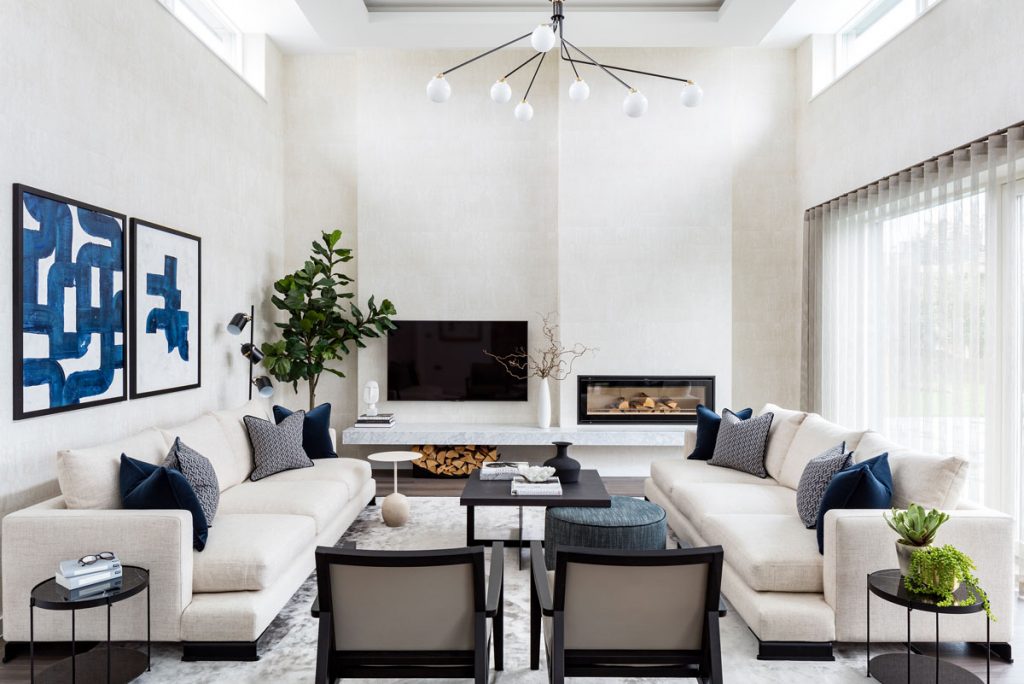
HONKY DESIGN created a luxury, yet relaxed design aesthetic by introducing a mix of pared back, minimal furniture with bold art and textures. Combining a blend of soft textures, natural materials and bespoke elements created a refined feeling of luxury that is still family friendly.
Jeffrey Beers International – 108 Leonard
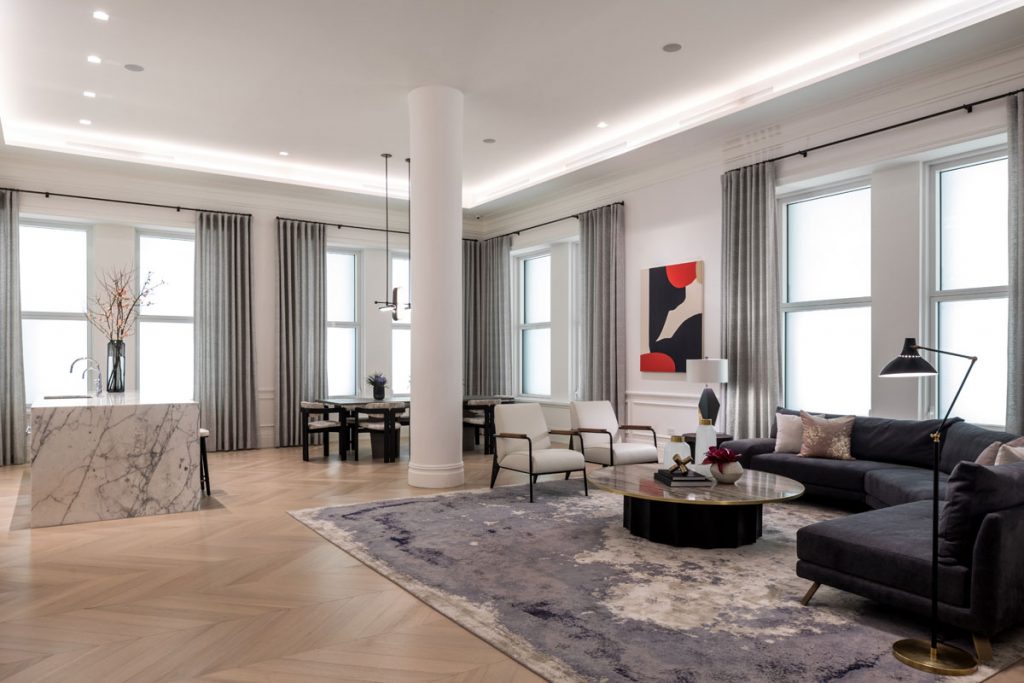
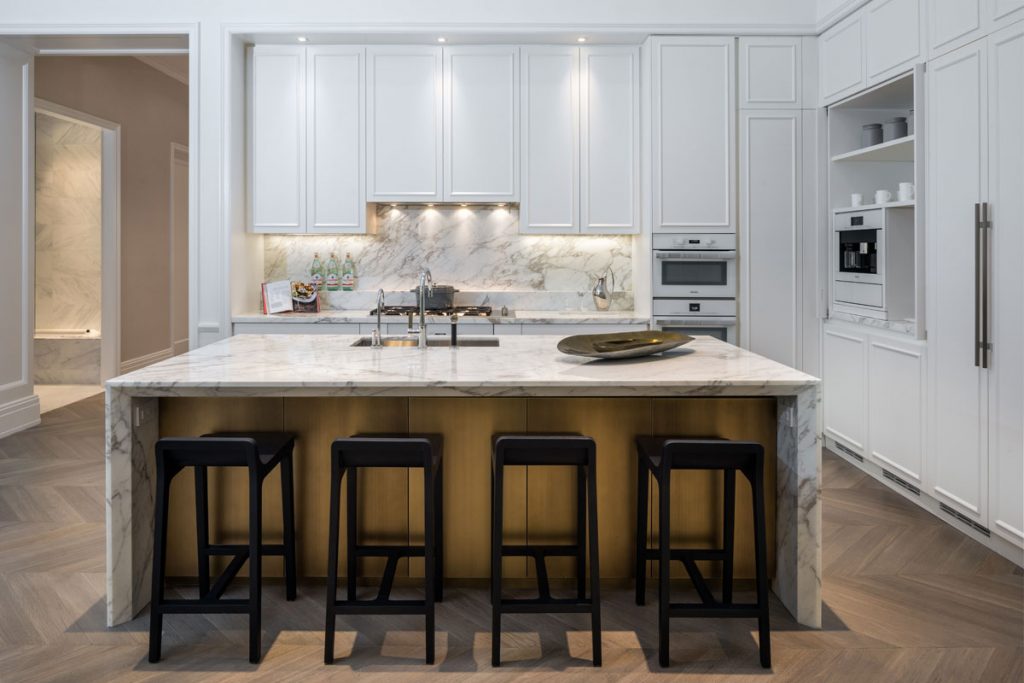
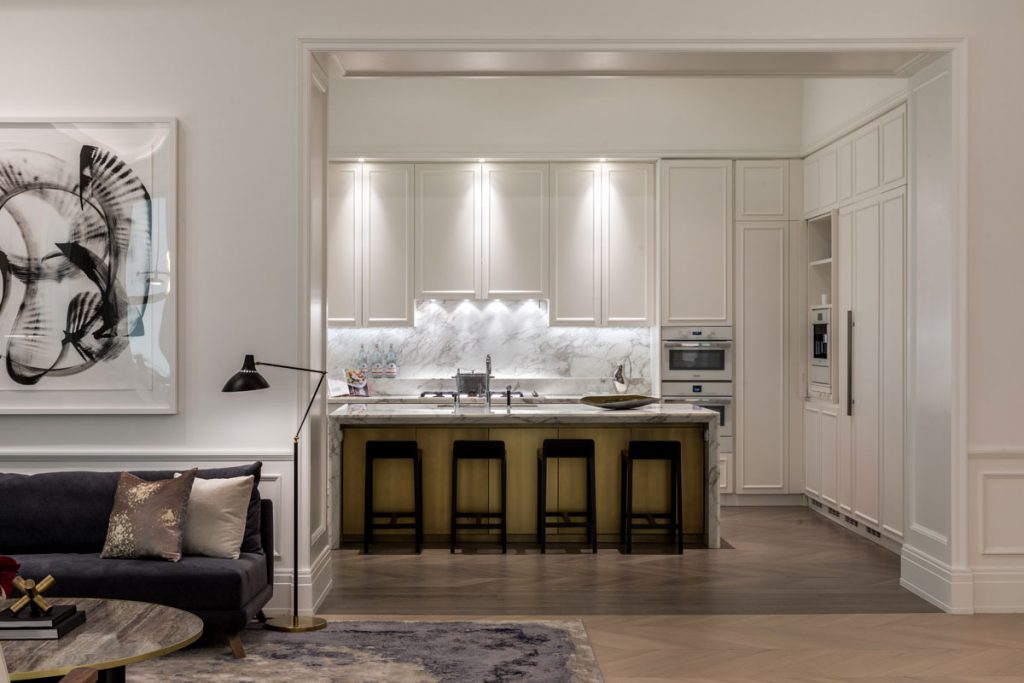
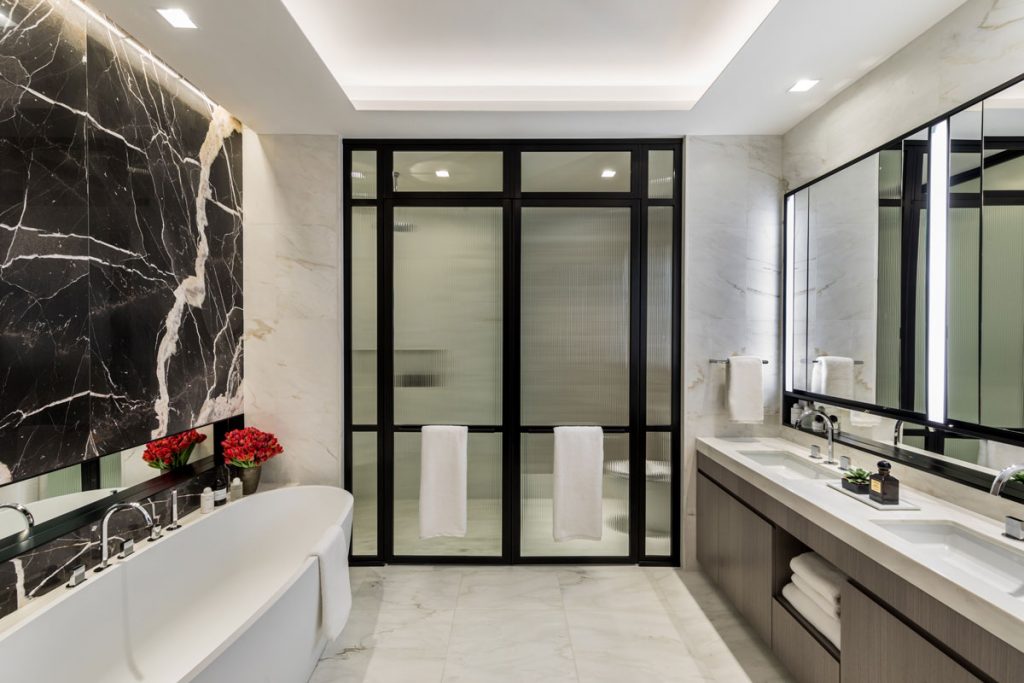
108 Leonard is an elegant landmarked condominium conversion located in Tribeca. Originally constructed in 1894, the McKim, Mead & White architectural masterpiece will house more than 150 condominium residences within the Italian Renaissance revival-style exterior, which was meticulously restored to its original glory. The ornamental majesty offers dramatic details of scale, proportion and volume paired with contemporary design by award-winning hospitality design firm Jeffrey Beers International.
World-renowned SLCE Architects was enlisted as the architect of record for the beloved landmark, which pays homage to a gilded bygone era. On the inside, JBI has designed a bright canvas of modern restraint, ready to adapt to homeowners’ individual lifestyles. Soaring ceiling heights ranging from approximately 10 feet to more than 14 feet, architectural windows and five-inch wide oak floors bring authentic European glamour to organically flowing layouts.
Rigby & Rigby – Project WC2B 130
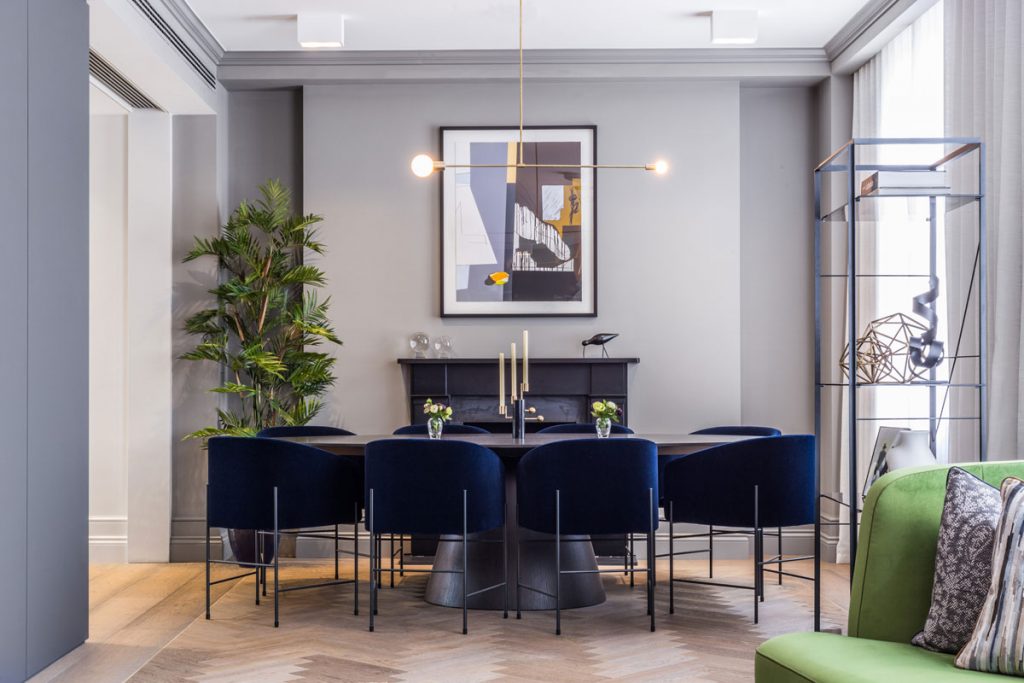
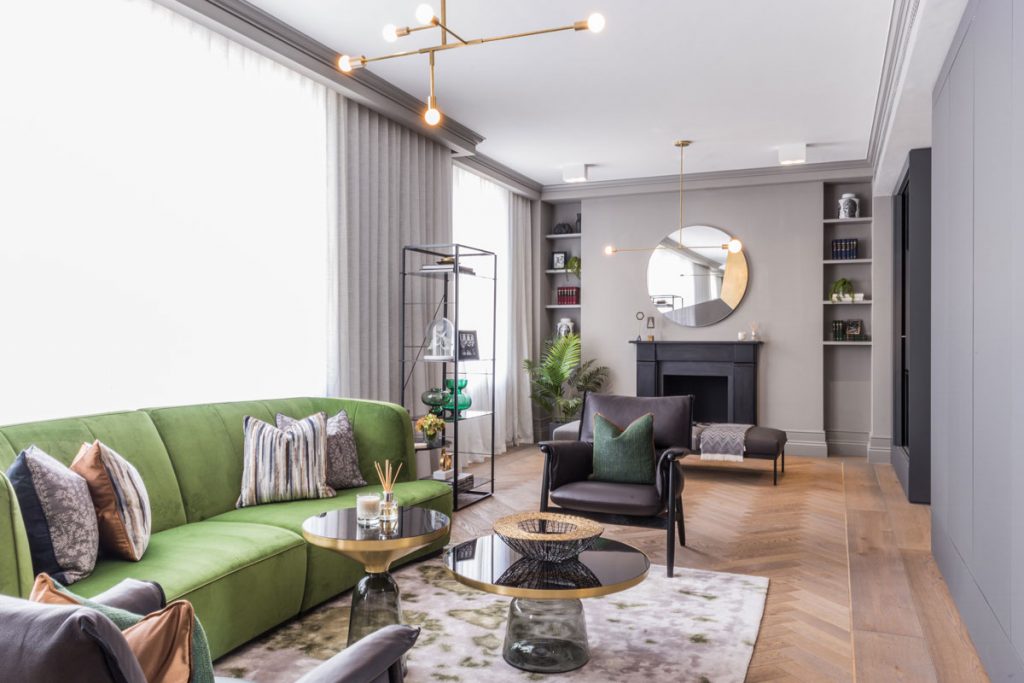
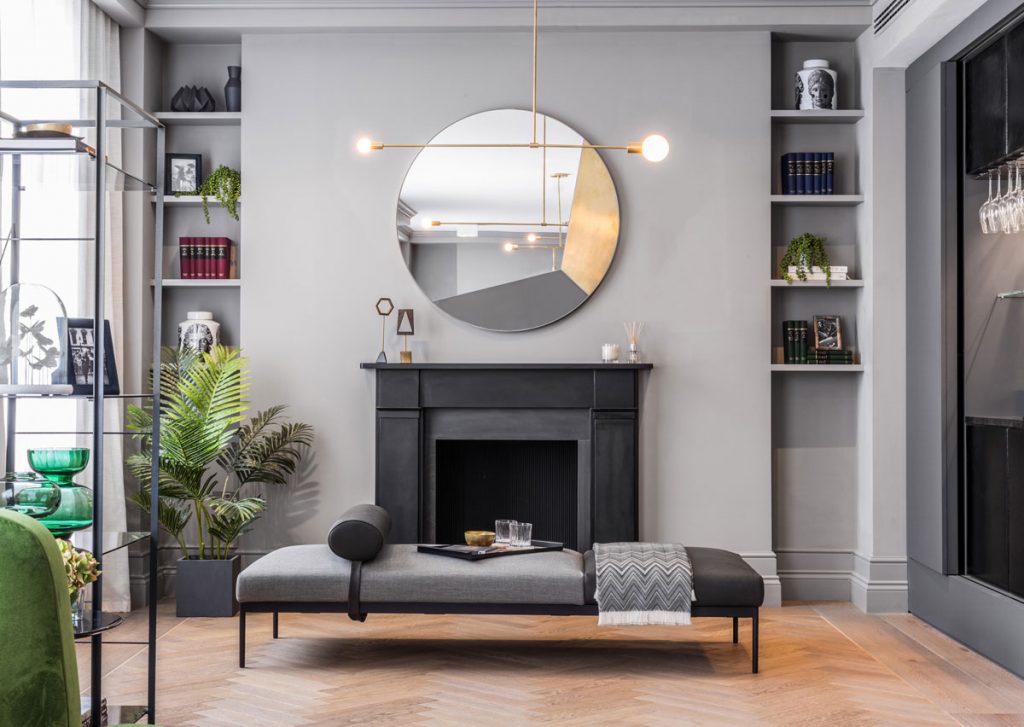
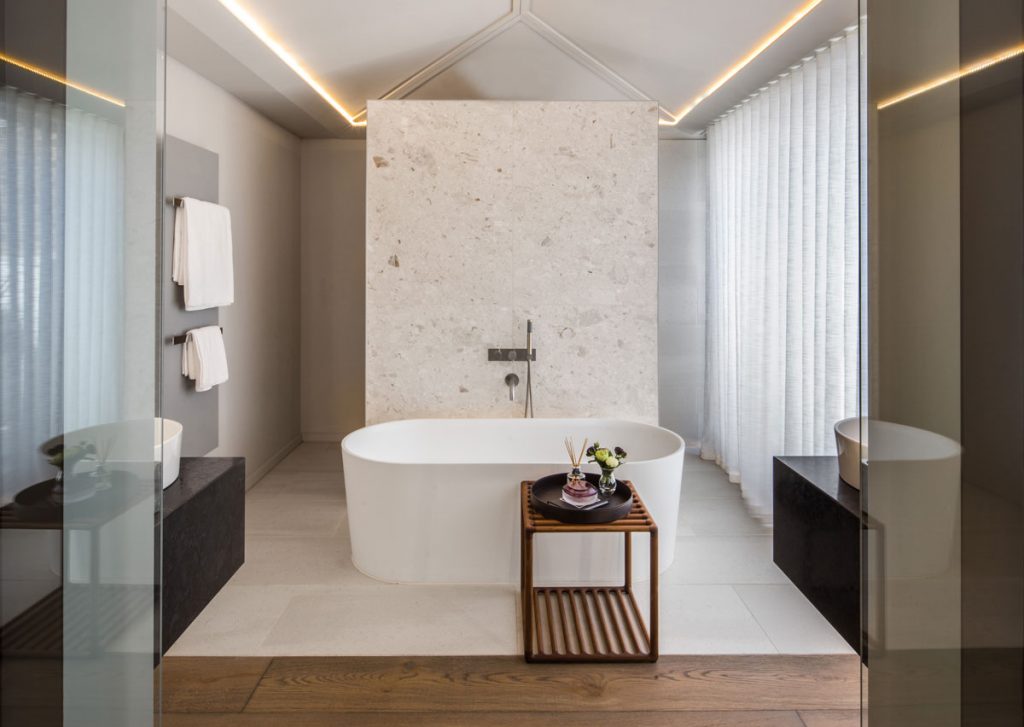
Rigby & Rigby had the opportunity to develop and drive a full-scale revision of two contemporary residential apartments, one lateral and one duplex penthouse in the central thoroughfare of Covent Garden. The brief was to provide a design scheme, which accentuates the original features of the building with contemporary furniture and fittings. With close proximity to Covent Garden, the scheme captures the dynamic and vibrant atmosphere of its surroundings, while marrying with the traditional Edwardian architecture of its own, and its neighbouring buildings.
SWS GROUP – Shanghai Arch Showroom II
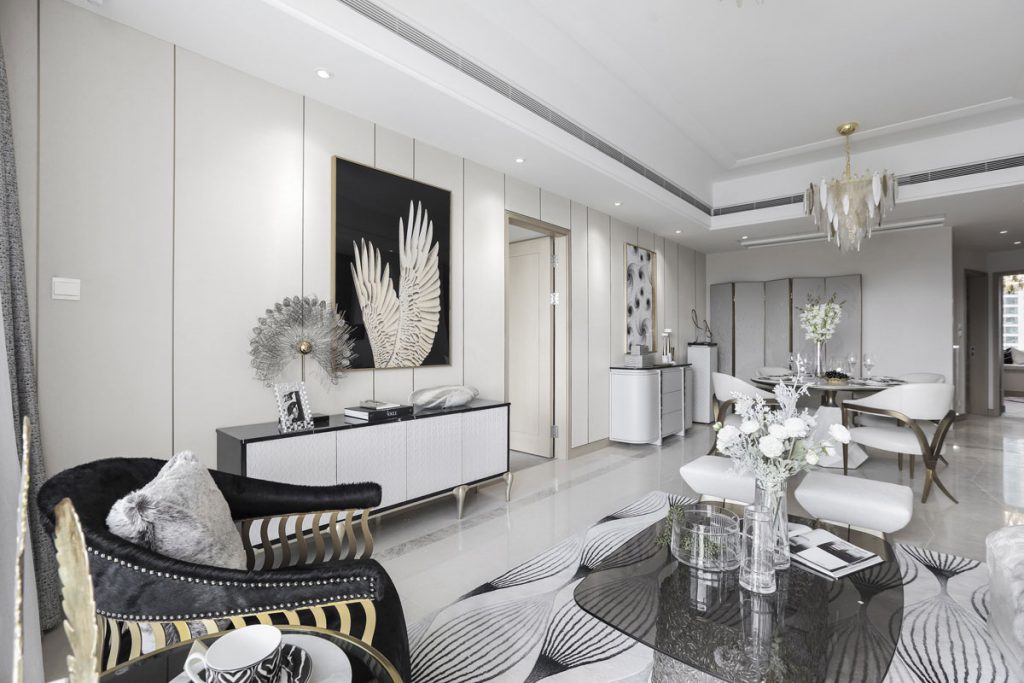
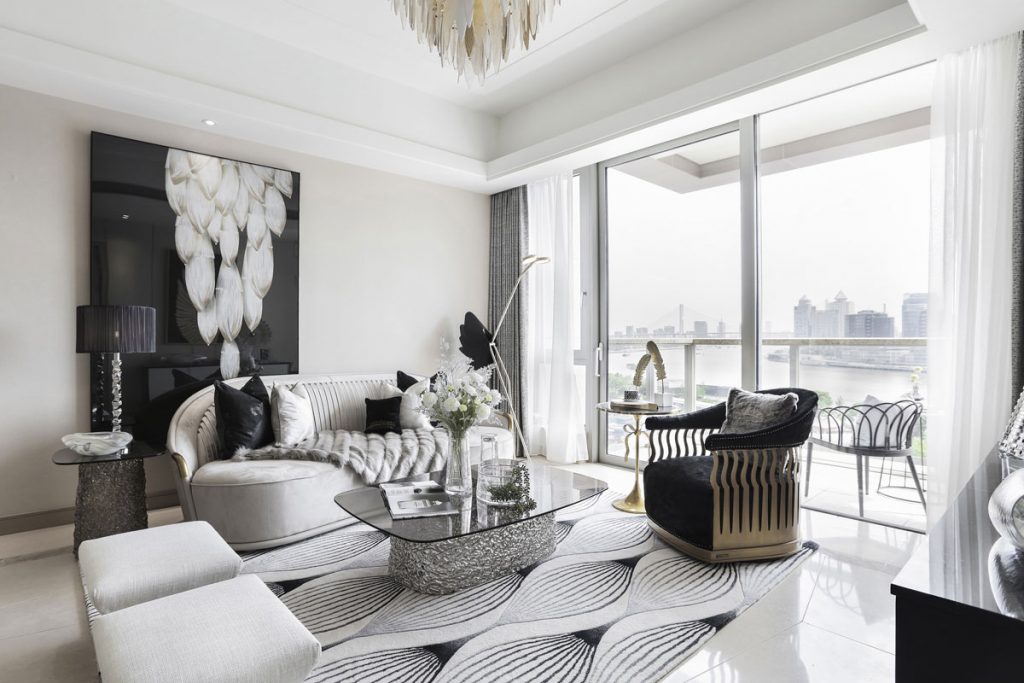
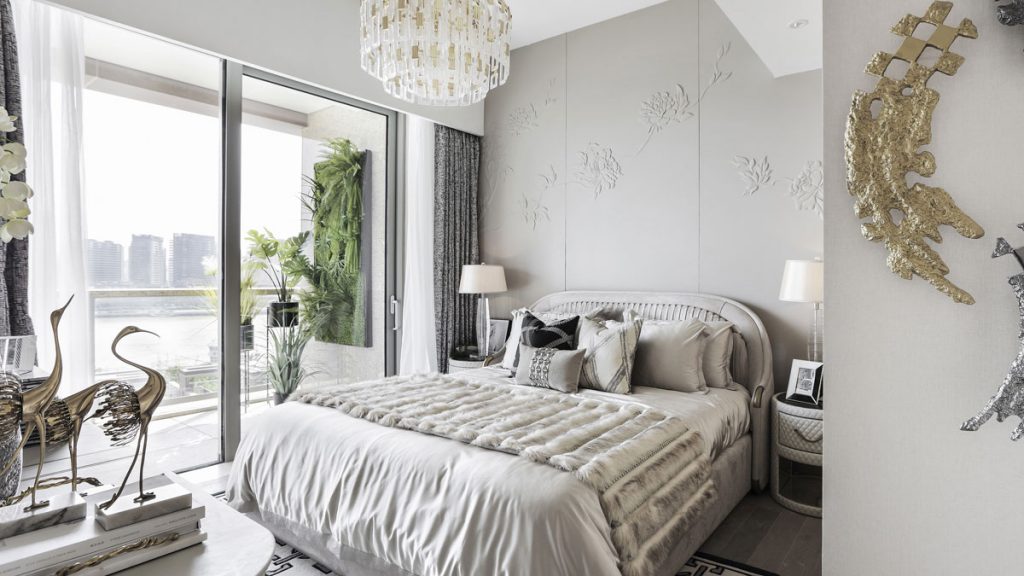
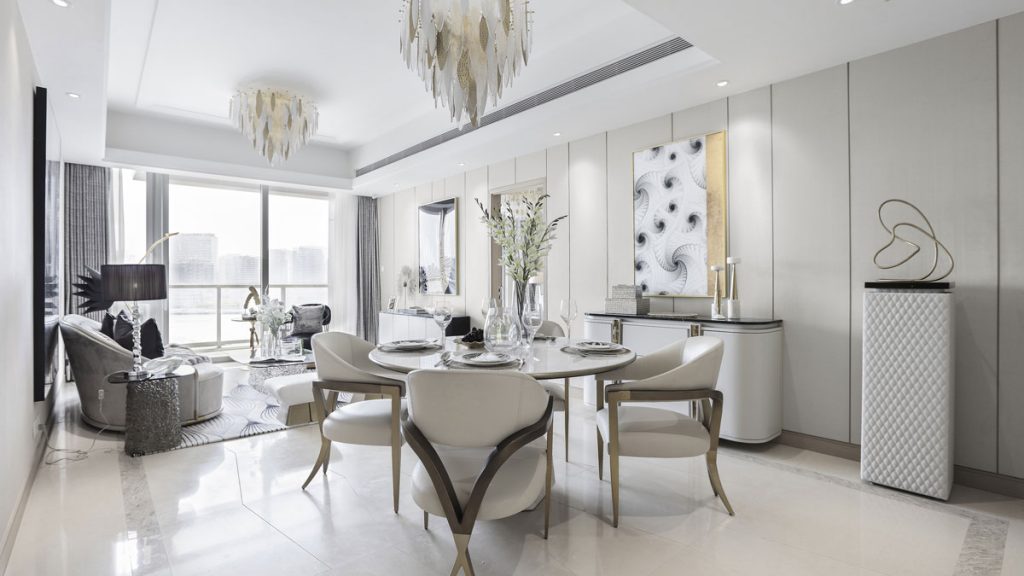
Located on the banks of Huangpu River, the project is developed by one of Hong Kong’s largest real estate developers, Sun Hung Kai Properties. Situated in the core area of Lujiazui, the show flat overlooks the river and takes in the Pudong skyline and its shimmering city lights.
The 2020 edition of the SBID Awards is open for entries!
Entries close this Friday at 5pm (BST) on 14 August.
Visit sbidawards.com to enter now!

