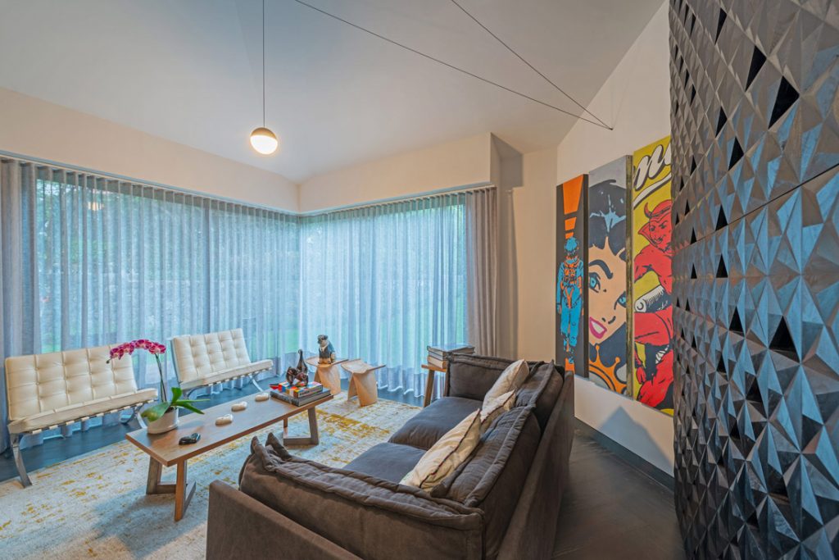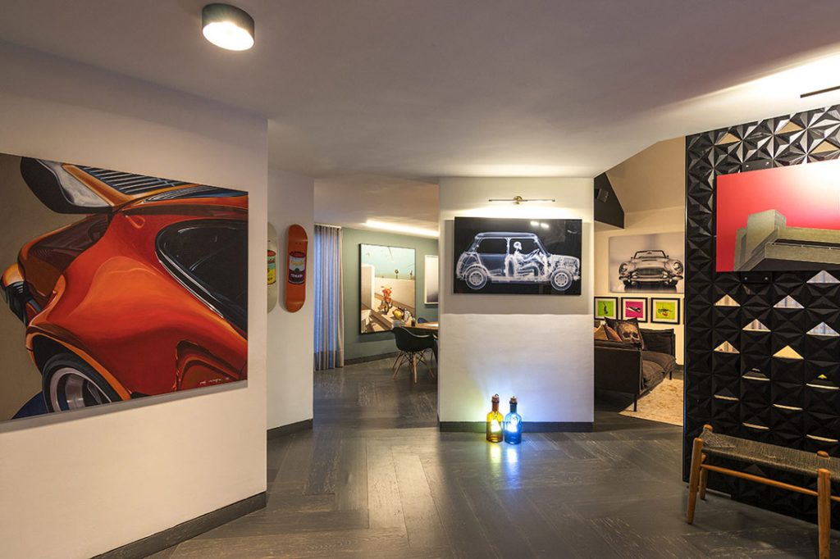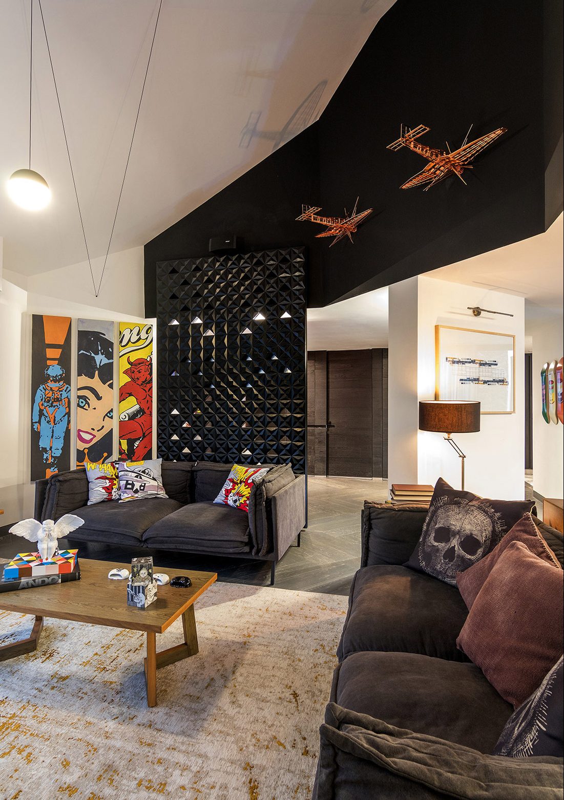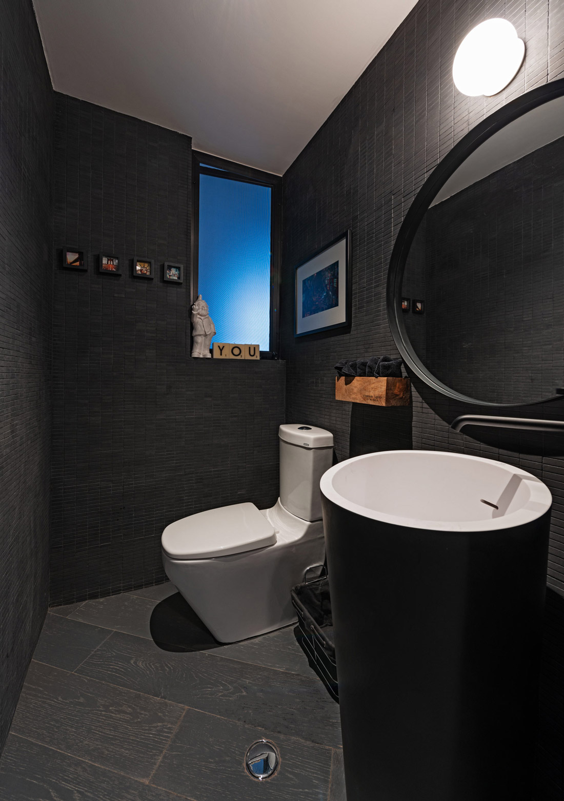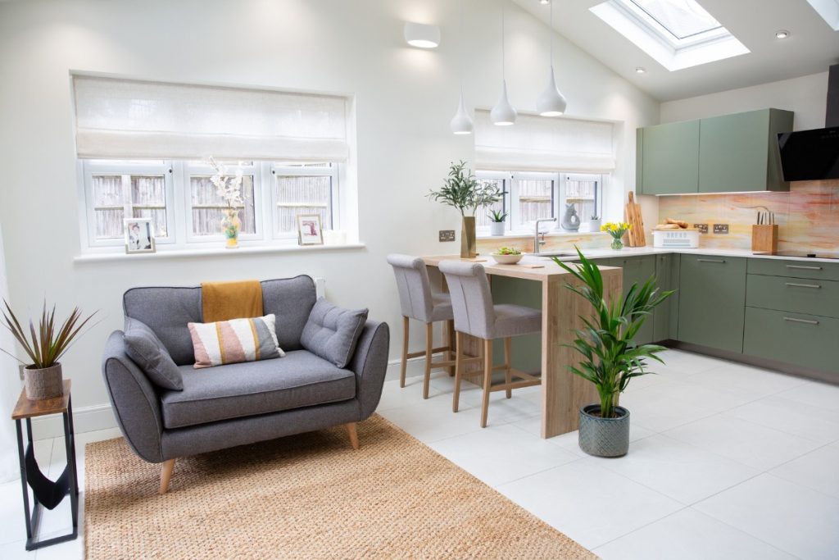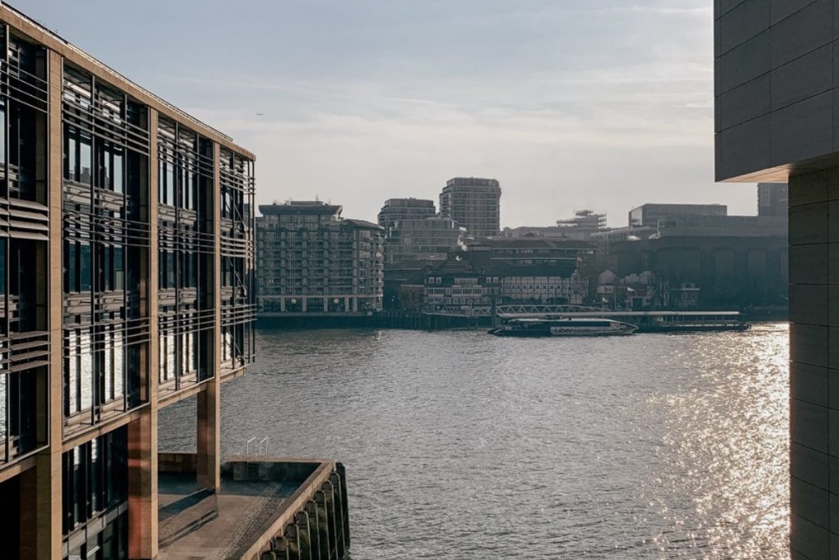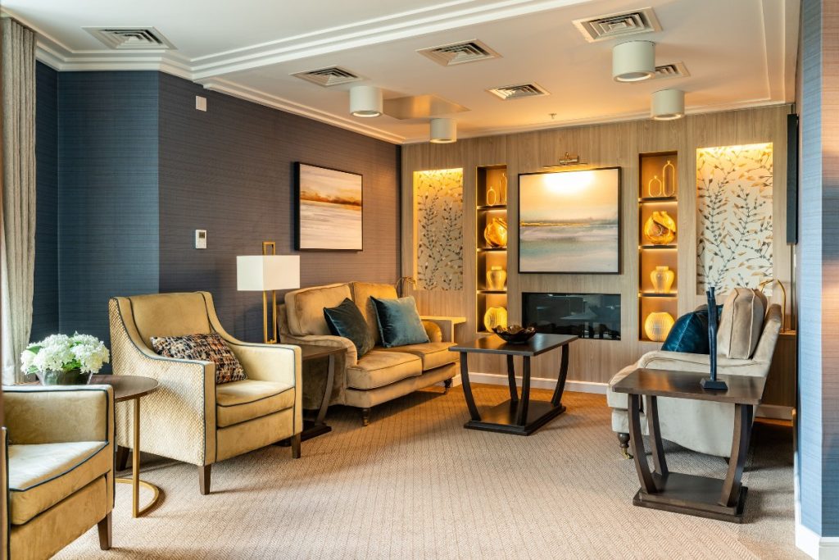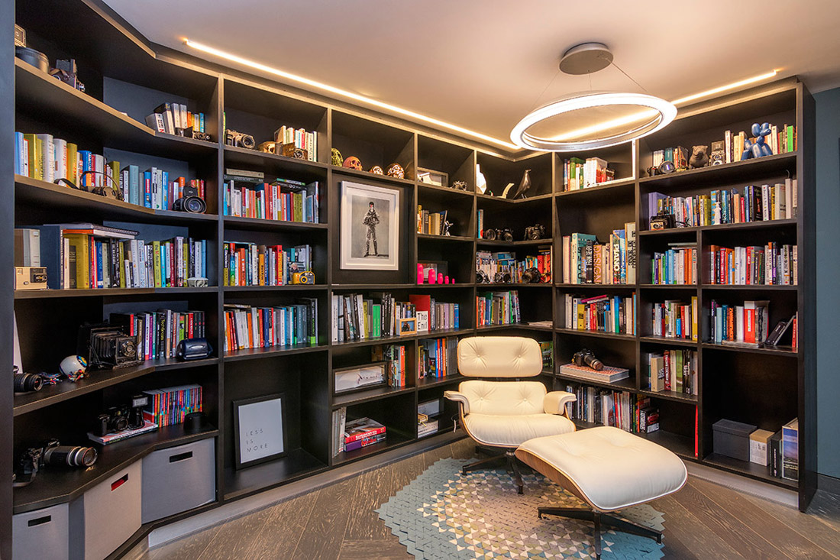 5th June 2019 | IN PROJECT OF THE WEEK | BY SBID
5th June 2019 | IN PROJECT OF THE WEEK | BY SBIDProject of the Week
This week’s instalment of the #SBIDinspire interior design series features a contemporary and sustainable design for a family home in Mexico City. The project employed the concept of re-architecture; a concept that defines the re-use of buildings, through a contemporary and often environmentally-friendly design, to rescue architectural objects that otherwise would be obsolete. The ALD2 House project consisted of stripping an existing house, respecting a large part of the exterior due to rules of the complex where it is located, and from that skeleton rethinking the use of the materials and finishes in the design of the new version of this house.
The client, a lover of cars, art and literature, wanted a contemporary style but cosy, that would showcase his taste and those of his three children. A house where he and his children can enjoy themselves and grow. The project was planned with a variety of “monotone” materials and colours with a masculine emphasis in the use of colour and exploiting the use of iconic pieces of furniture like Barcelona chairs or Eames lounge chair.
Sector: Residential Design
Company: SpAce Arquitectura
Project: ALD2 House
Project Location: Mexico City, Mexico
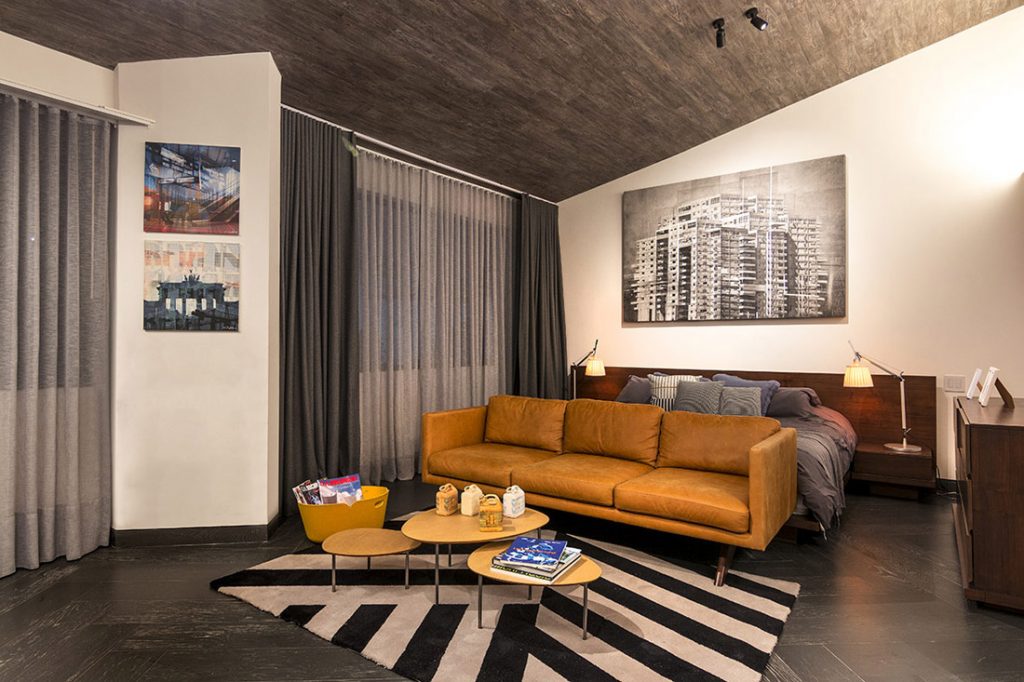
What was the client’s brief?
It was important to the client that the house would strike a balance between modern architecture and a cosy home. With 3 small children, the owner wanted to achieve ‘transparency’ throughout the design so they would be able to see the kids all the times. The client also wanted a sustainable house, with emphasis on water and energy consumption. The design of the house therefore needed to be carbon neutral, with solar panels and work off the grid. It’s one of the first off the grid houses in the country that follow LEED standards. Part of the brief was also to factor in enough car garage space for the owner to store the classic cars they collect.
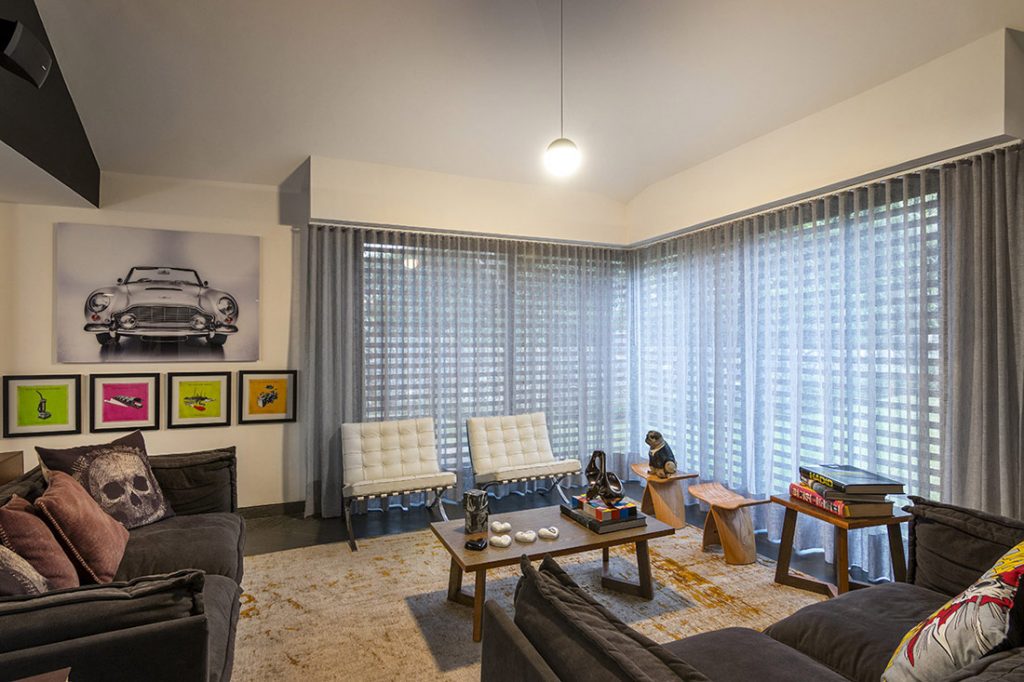
What inspired the interior design of the project?
The inspiration came from the intersection of two volumes; one made of glass and the other one made of wood. Cuernavaca, the city where the house is located, benefits from amazing weather so we wanted to give the house the ability to be opened up, blending the interior and the exterior. As the owner has a love for cars and art, these two elements needed to be integrated into the interior design scheme. All design aspects, from the main elements to the smallest detail use the golden ratio as a guide, almost like there is an invisible grid connecting everything that is important in the house. In the same lines we decided to incorporate a mixture of finishes and materials. With all of this considered, the overarching concept of the house was to implement self-sufficient and sustainable initiatives. All architectural inspirations therefore had to merge with its concept of sustainability, from figuring out the correct angle to position the solar panels to designing a system to concentrate the rain water to be treated and used within the property.
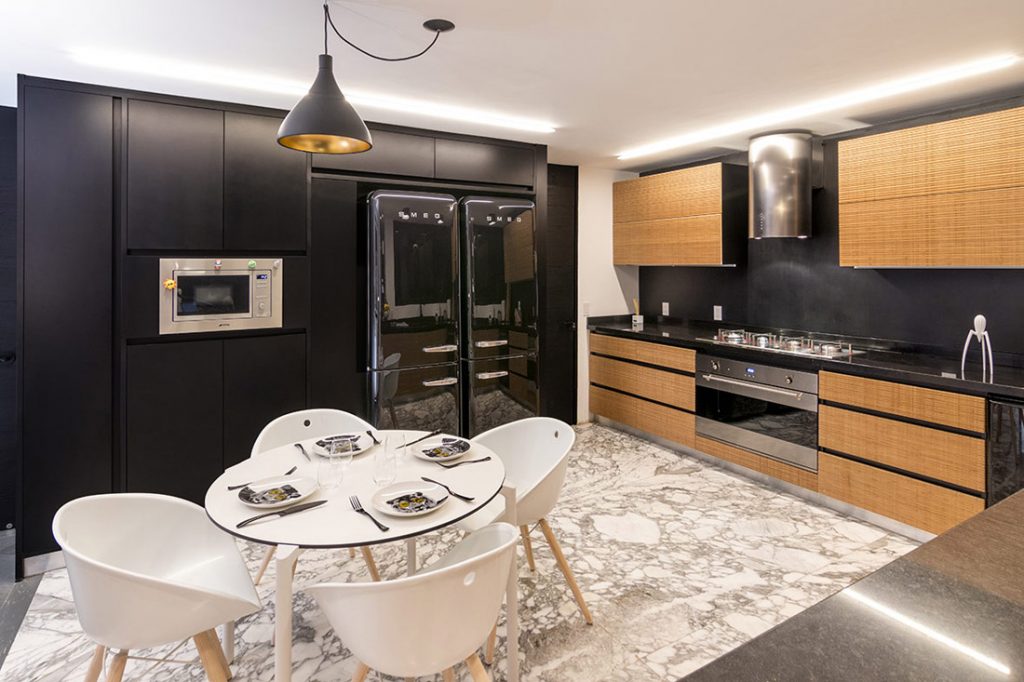
What was the toughest hurdle your team overcame during the project?
The toughest hurdles we faced stemmed from the balancing of two differing ideals; designing very modern house without creating an environment which feels too cold as well as achieving transparency, whilst also maintaining a level privacy – all of which needed to be realised with a relatively tight budget. To design and build an off the grid house in a country where sustainability is not integrated as a standard on residential projects was also a real challenge. To combat this, a group of interdisciplinary experts were part of the team, to analyse the land, the sustainable solutions and the design. Fortunately, a positive aspect of this challenge became the client’s understanding in giving us enough time to the design which enabled us to spend time conceptualising and researching to ensure the right design and sustainable solutions could be achieved.
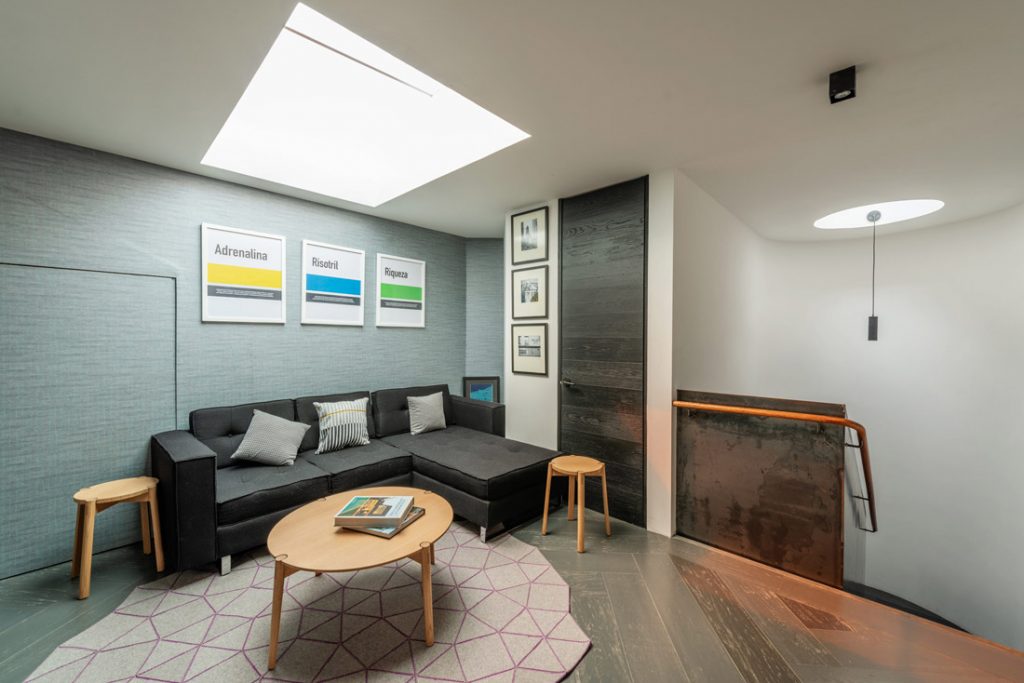
What was your team’s highlight of the project?
There are a few. One of them has to be achieving the successful integration of sustainable solutions which is a factor that much of the time, people don’t even see or notice. Another highlight to this, is that the house doesn’t necessarily scream that is ‘green’ meaning we were able to incorporate these solutions subtly and seamlessly.
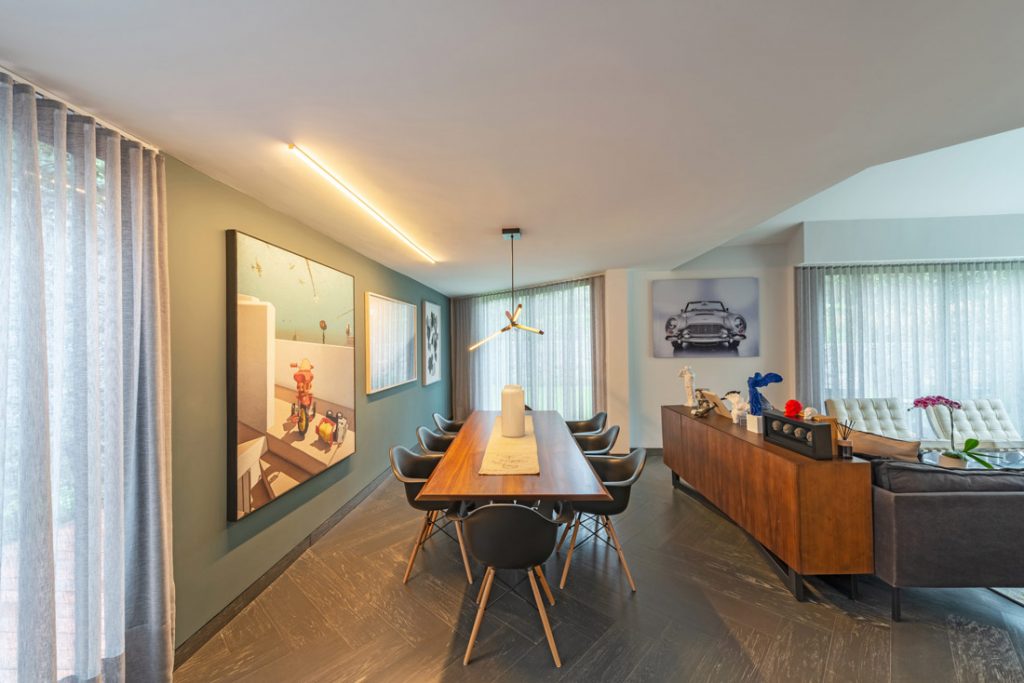
Why did you enter the SBID International Design Awards?
We think that the project has exceed the client’s expectations in creating a cosy environment with a clear contemporary feeling; the house could act as a good example of how design can accomplish aesthetics and sustainable design with a relatively tight budget and in a country with an emerging sustainable design culture. Hopefully this project will be a source of inspiration for other designers wanting to achieve a similar outcome.
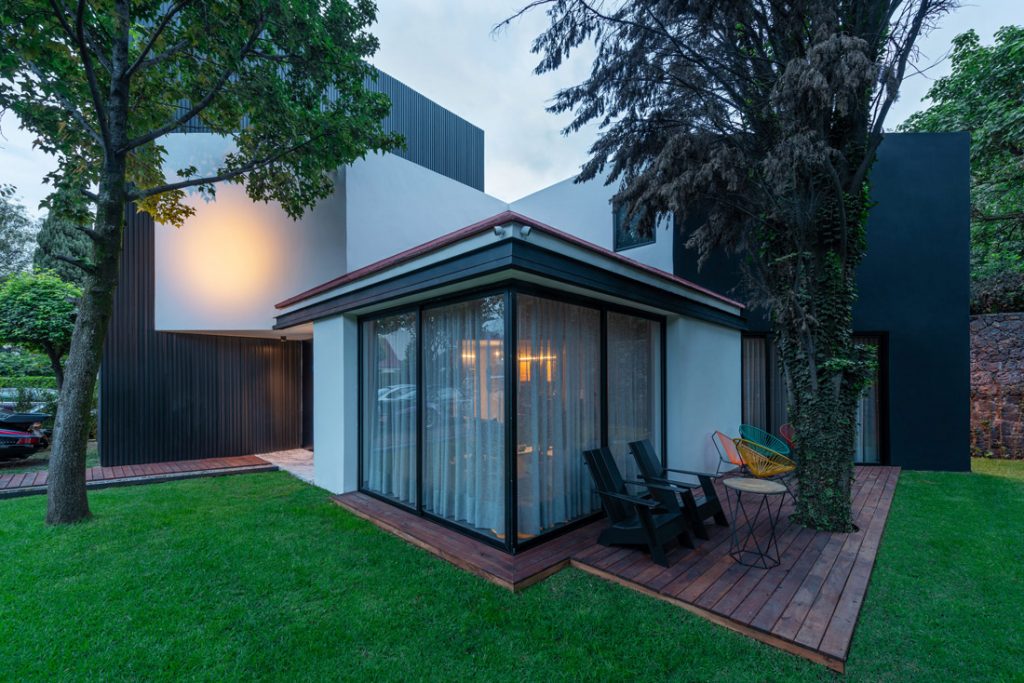
Questions answered by Juan Carlos Baumgartner, Founder and CEO at SpAce Arquitectura
If you missed last week’s Project of the Week featuring the BBQ-themed restaurant design for a new dining destination in Dubai, click here to see more.
We hope you feel inspired by this week’s residential design! Let us know what inspired you #SBIDinspire
SpAce Arquitectura | SBID International Design Awards
