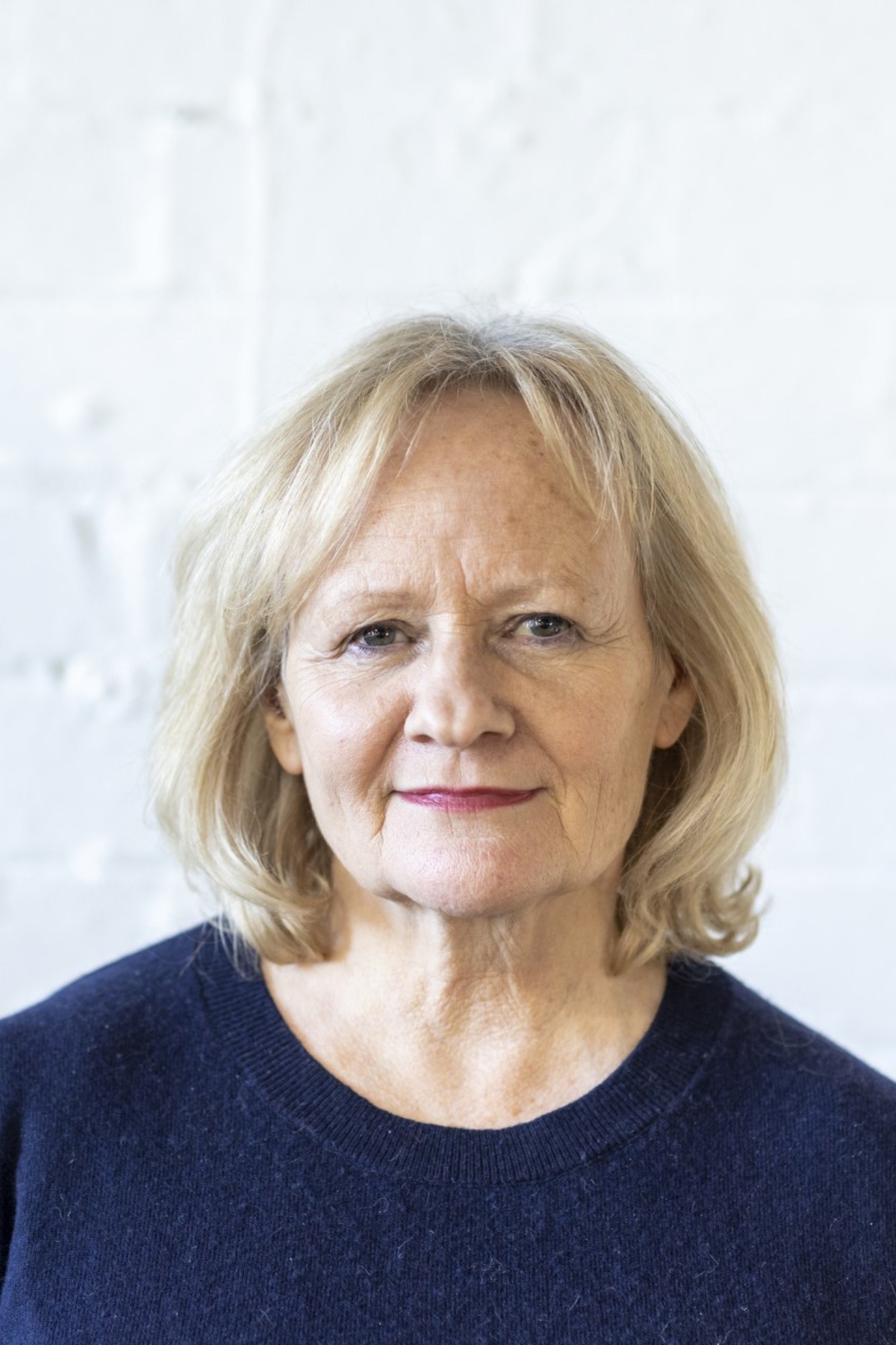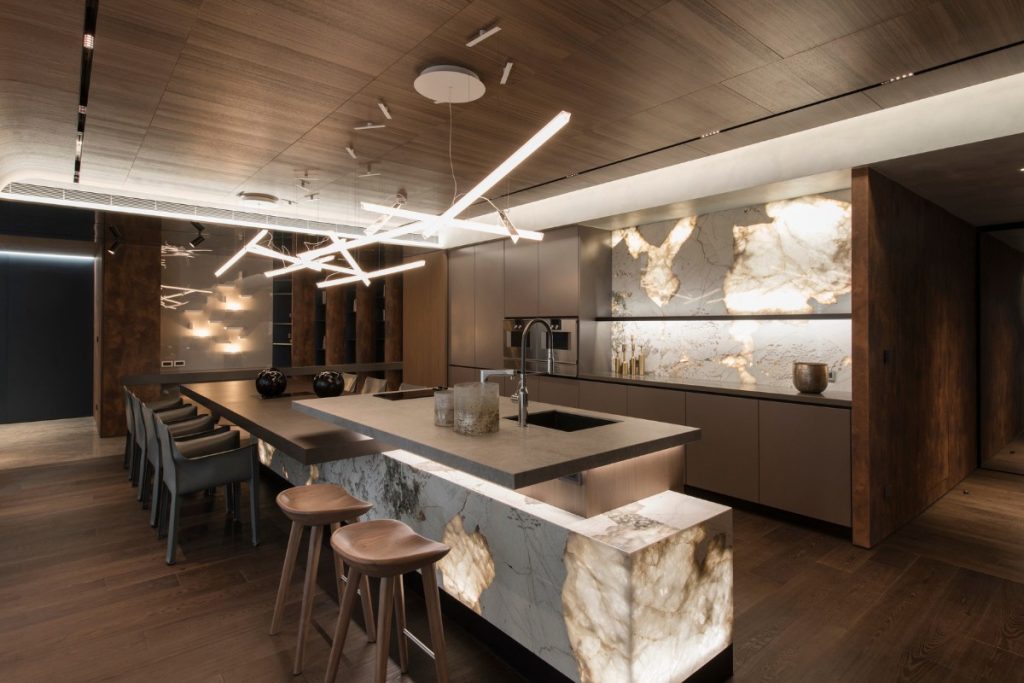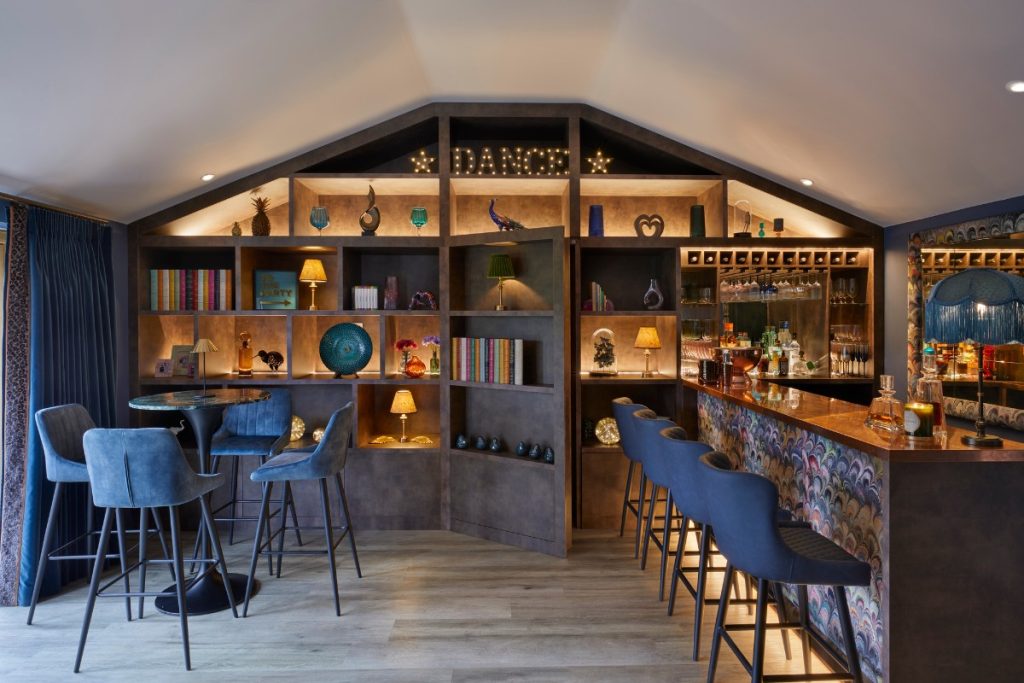 26th June 2024 | IN HOTEL DESIGN | BY SBID
26th June 2024 | IN HOTEL DESIGN | BY SBIDThis week’s instalment of the Project of the Week series features an inviting hotel space design by 2023 SBID Awards Finalist, Franklin Ellis / Sweeney Ellis in association with IHG Interior Design Dept.
The client’s brief was to convert the former Modernist style 1950’s House of Fraser store (previously Dingles and prior to 1973, Colson’s) located within the City Conservation Area in the centre of Exeter into the defining hotel of the city.
SBID Awards Category: Hotel Public Space Design
Practice: Franklin Ellis / Sweeney Ellis in association with IHG Interior Design Dept
Project: Hotel Indigo Exeter
Location: Devon, United Kingdom

What was the client’s brief?
The clients brief was to create a unique and stunning IHG branded boutique hotel with a destination rooftop bar, restaurant and an urban spa and sports bar. This was to be achieved by converting a 1950s House of Fraser store which was perfectly situated on the High Street in Exeter within viewing distance of the magnificent Exeter Cathedral.

What inspired the design of the project?
As an IHG Hotel Indigo, it was essential that the design narratives were based on the people and culture of the City together with the unique history of the building. The design Inspiration was greatly informed by the incredible story of Mrs Colson who opened her milliners shop High Street in Exeter in 1782 and over 100 years later the store was listed under the description Colson & Company drapers, silk mercers, milliners, costumiers, mantle makers, ladies’ & children’s outfitters, furriers, hosiers & undertakers, 33 & 34 High St”
Following bombing during the war, the Colson’s building was largely rebuilt in the 1950s in a 1930’s modernist style with horizontal fenestration and banding detail and these elements resonate in the overall design.
From the outset it was important to celebrate the heritage and affection the general public had for the former Colson Department Store. The reception area leans in to the haberdashery element of the buildings history reimagining display elements and utilising salvage items from site such as the Colson Store sign now positioned above the bar.
The Narrative 1 Guestroom celebrates the colour, forms and textures found within the wonderful building including the pneumatic tube cash carrier retrieved during the conversion which is echoed in the headboard and corridor room number light design. A glass fronted wardrobe with bespoke wallpaper prints and labelling, captures the retail elements of the store. The connection to Mrs Colson and her milliner skills are reflected in the bespoke artwork and quirky floor mosaic slogans in the bathrooms.
The Narrative 2 guestroom design leaned into Exeter’s rich heritage of fascinating architecture and detailing. One of the best examples of the quirky local ingenuity is ‘The House That Moved number 16 Edmund Street (or the Merchants House). Dating back to 1430 the house if one of the oldest surviving structures in Exeter and it was painstakingly moved 90 metres up the street to make way for a new road.
The design narrative focuses on all things that can move or are not what they seem. The wardrobe and bathroom door are concealed withing painted timber panelling and the paint colour is moved off the traditional line. Scissor lights and desk and a rocking chair combines with quirky artwork adding to the story. The décor is deliberately layered to capture the historic references of culture and architecture in Exeter.
The Cathedral site has been the heart of Exeter since Roman times and the current building has the longest unbroken stretch of stone ceiling vaulting anywhere in the world. There is also an astronomical clock in the north transept dating back to the 15th century thought to be only one of four in England which has been captured in the design of the furniture in the rooms. The design narrative gains inspiration from the fascinating design details in and around the Cathedral Green and uses brass and timber with sumptuous celestial colours fabrics to give a rich decadent feel.
The rooftop bar was to designed to put the focus on the magnificent cathedral which is in full view from the bar and external terrace. A crafted bespoke wallpaper by Elegant Clutter takes inspiration from the colours of the surrounding landscape and intricate details on the Cathedral stonework. The bar was designed to have a more contemporary feel with ribbed tiles to the bar front echoing the stone vaulted ceiling enhanced by rich gold tones and a modern terrazzo and velvet finishes palette.
The Urban Spa takes inspiration from the local landscape in particular the sea and moors. The aim of converting the basement was to create a light and airy feel using natural materials and tactile surfaces. Low level lighting and soft calming geometry combine to create a unique spa experience offering hydro pools, sauna and steam room together with treatment rooms.
The Sports bar is nestled in the basement access by a separate external staircase and its décor is playful whilst appearing mature and timeless.

What was the toughest hurdle your team overcame during the project?
The project design commenced during the Covid lockdown and initially we were unable to visit site. However modern technology allowed us to virtually walk around Exeter and the building assisting the formation of the design narratives. The deep building plan form was complex being laid out over several split levels with four very different external facades. IHG’s suggestion of removing the existing centrally located escalators and lifts to create a lightwell provided the perfect inspiration for the guestrooms by unlocking the floor plan. Using the building irregularities to our advantage, which we managed to create unique guestroom layouts for the 104 rooms. This led to a huge variety of guestroom shapes and sizes which proved very challenging to the contractor and the styling, ordering and placement of FF&E.

What was your team’s highlight of the project?
The project was complex and challenging in many ways but equally thrilling and exhilarating for all the team involved. Seeing the individual design elements come together from the basement spa and sports bar to the breathtaking rooftop bar and terrace was incredibly satisfying. Rarely do we have such a variety of building constraints that test and push the agility and flexibility of the designers on site and in the design studio.

Why did you enter the SBID Awards?
The SBID awards are a great platform for designers to showcase their work and provide inspiration for other design professionals but they are also a tremendous encouragement for young talent.

What has being an Award Finalist meant to you and your business?
Being an award finalist is an incredible achievement for our design team and the wider project team including the client, architect, brand holder IHG, contractor and other collaborators. Being an Award Finalist enables all who were involved to be recognised for their unique abilities and the part they played in crafting and delivering the project. With regards to the business, we aim to continue creating designs with storytelling, passion and sustainability at the forefront. We are always looking to exceed our clients aspirations creating unique experiences for all.

Questions answered by Denise Ellis, Director at Sweeney Ellis Design.



