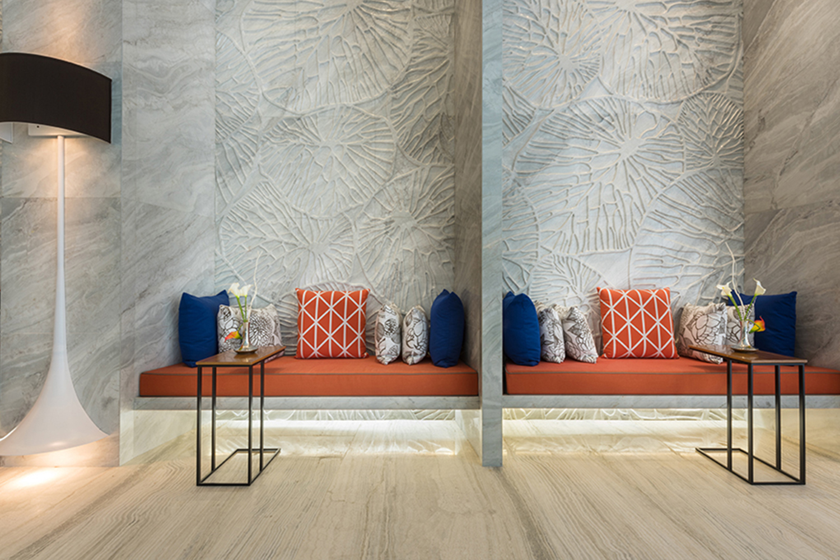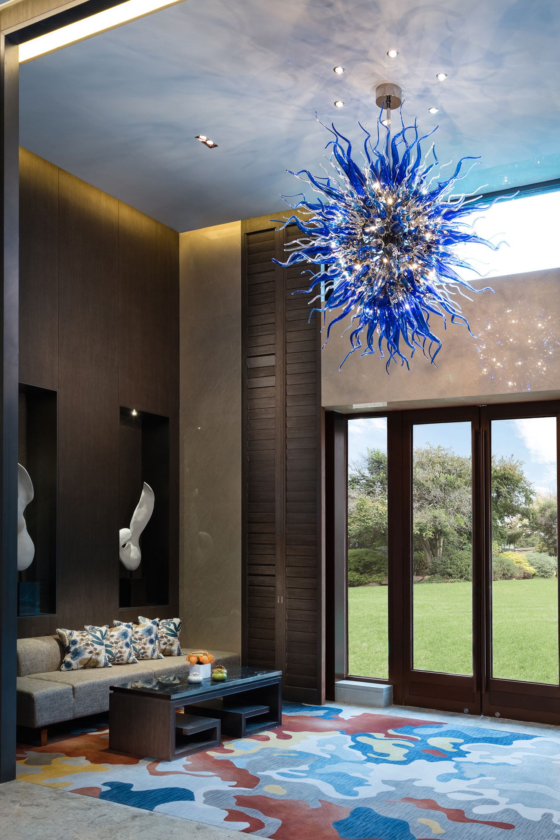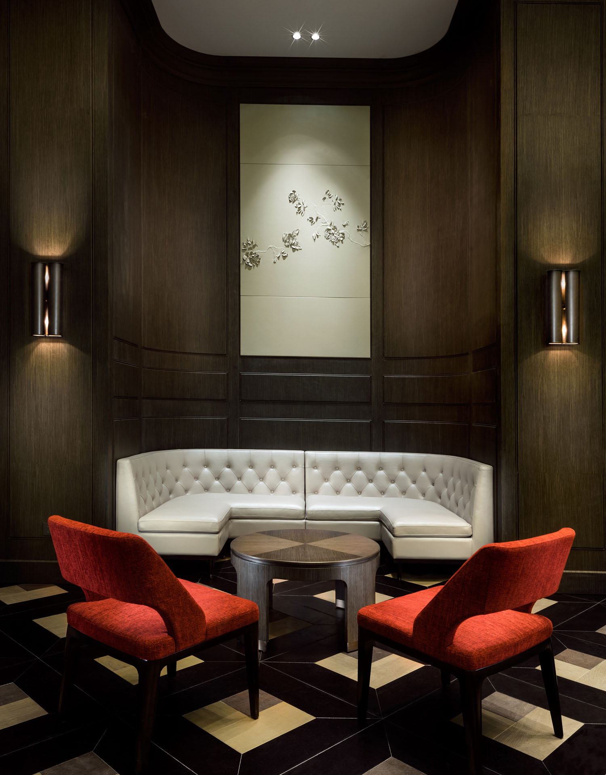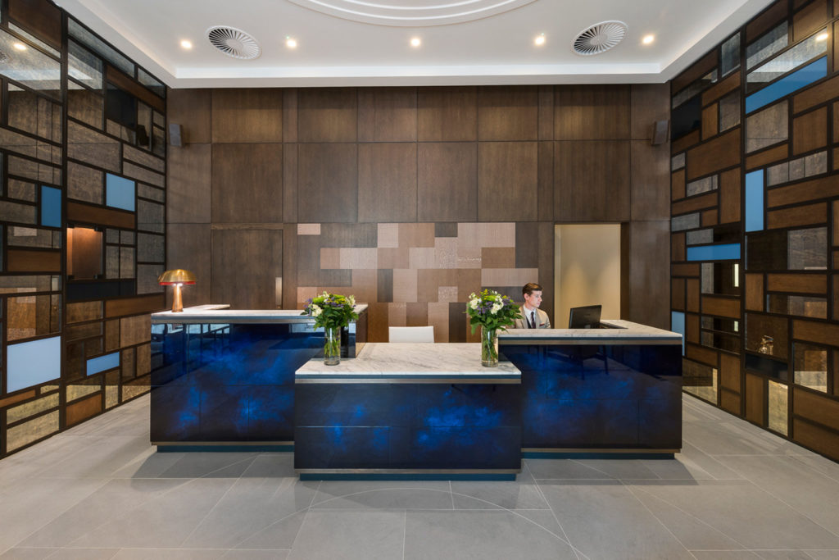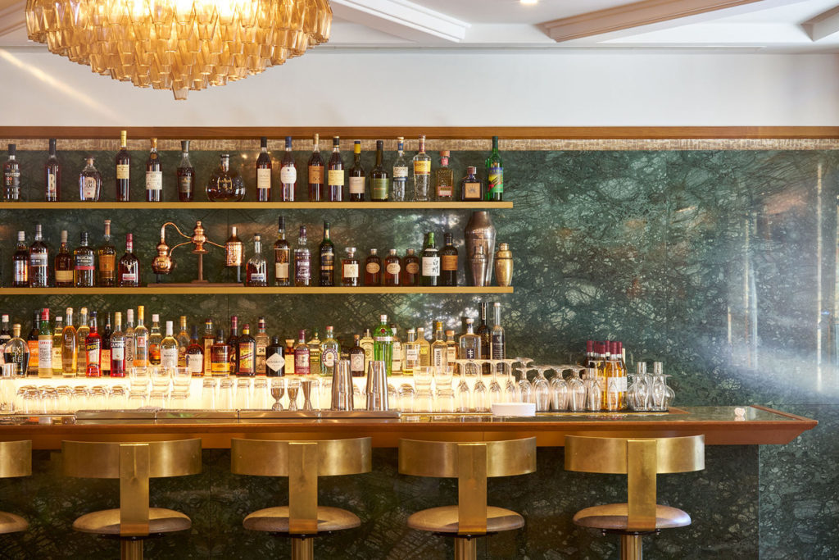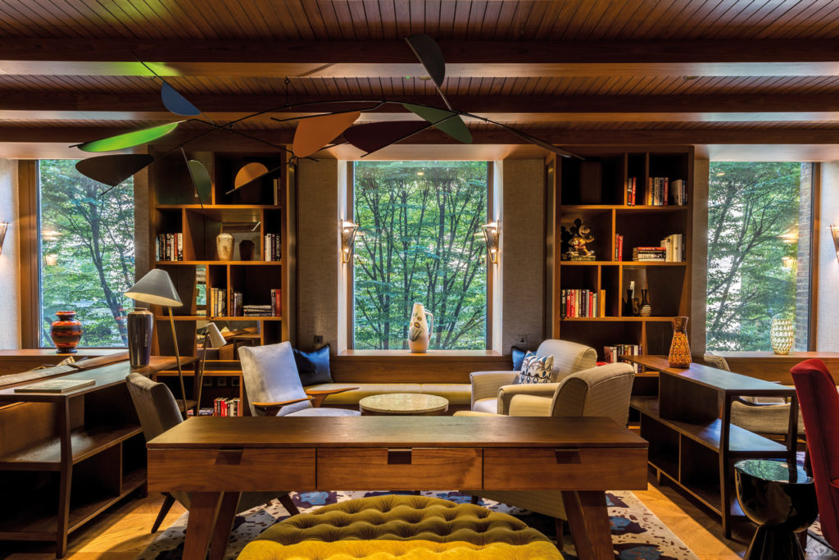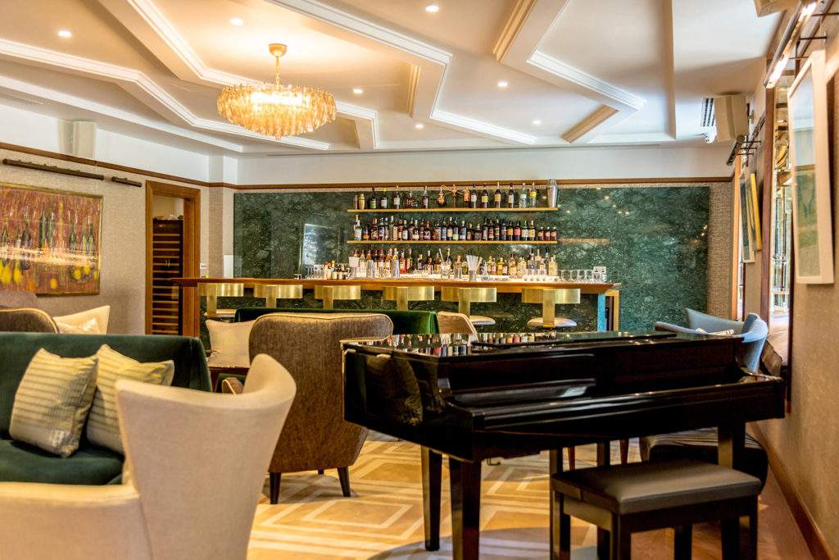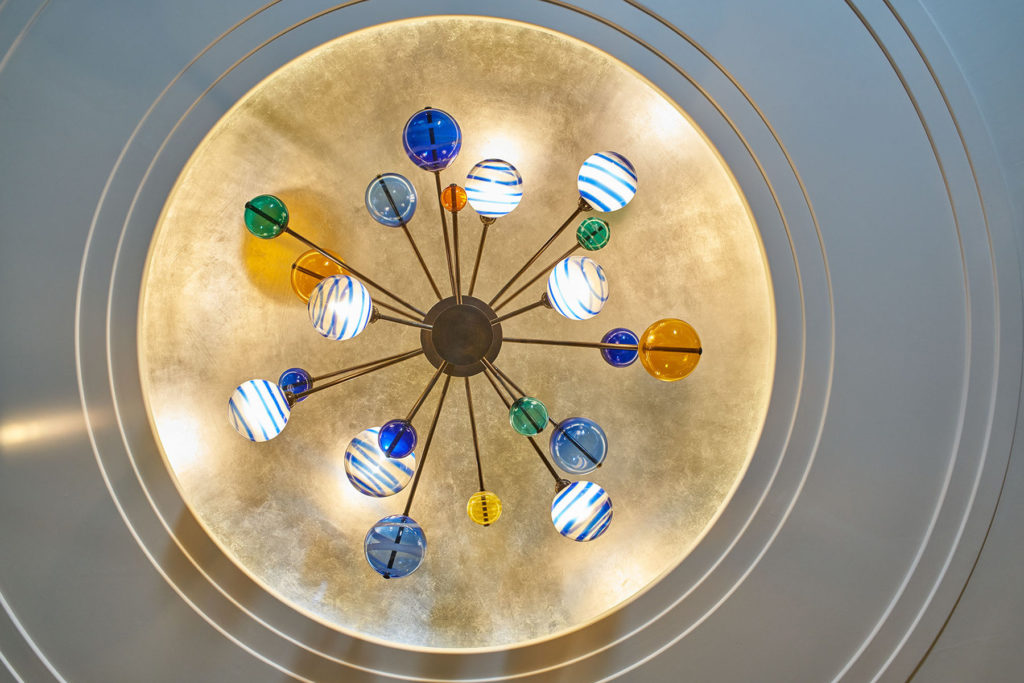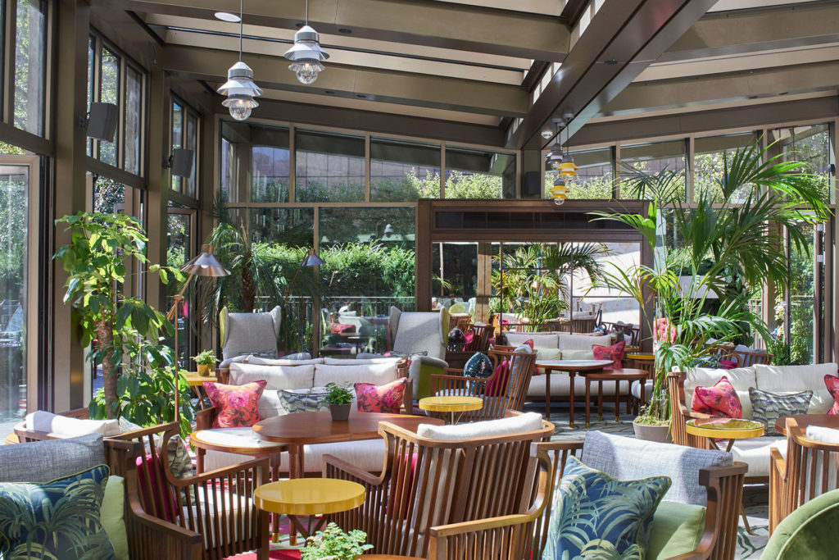This week's instalment of the #SBIDinspire interior design series features the idyllic residential destination designed to provide relaxation and entertainment for the residents of a prestigious development in Shanghai, as part of an overarching design concept of art and culture within the region. Using 'flora' as the primary source of interior design inspiration for this 3500 sq metre clubhouse, the project is complete with lounges, private rooms, indoor swimming pools, and even an indoor basketball court to cater to the luxurious and artistic lifestyles of the local residents.
Company: A.RK Interior Design
Project: Gallery Clubhouse
Project Location: Shanghai, China
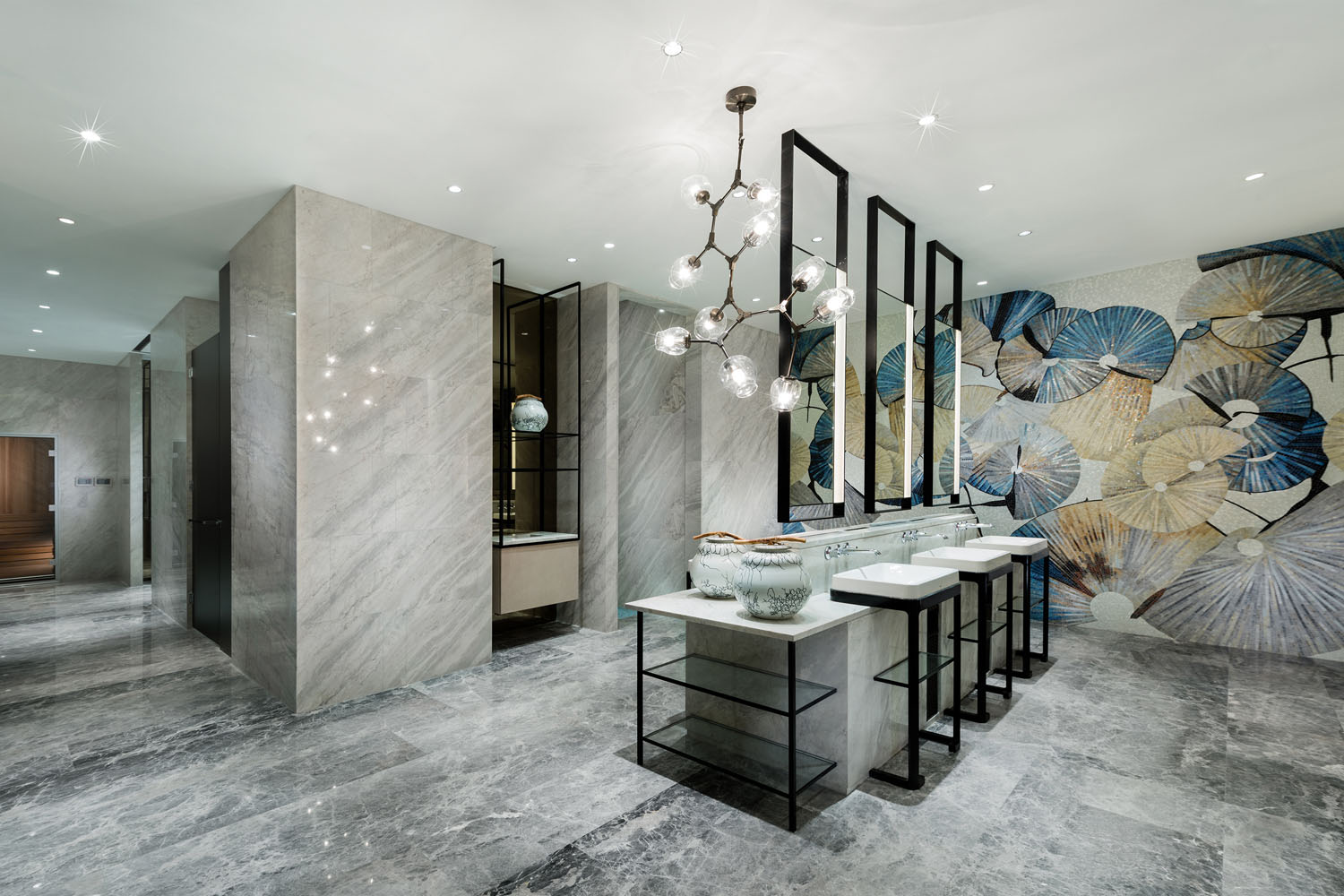
What was the client's brief?
Gallery Clubhouse is designed to provide relaxation and entertainment for residents in a residential development in the upcoming district of Hong Kou, Shanghai. This development is one of the most prestigious developments in Shanghai with an overarching design concept of art and culture, so creating a luxurious, art gallery-esque type design scheme essential.
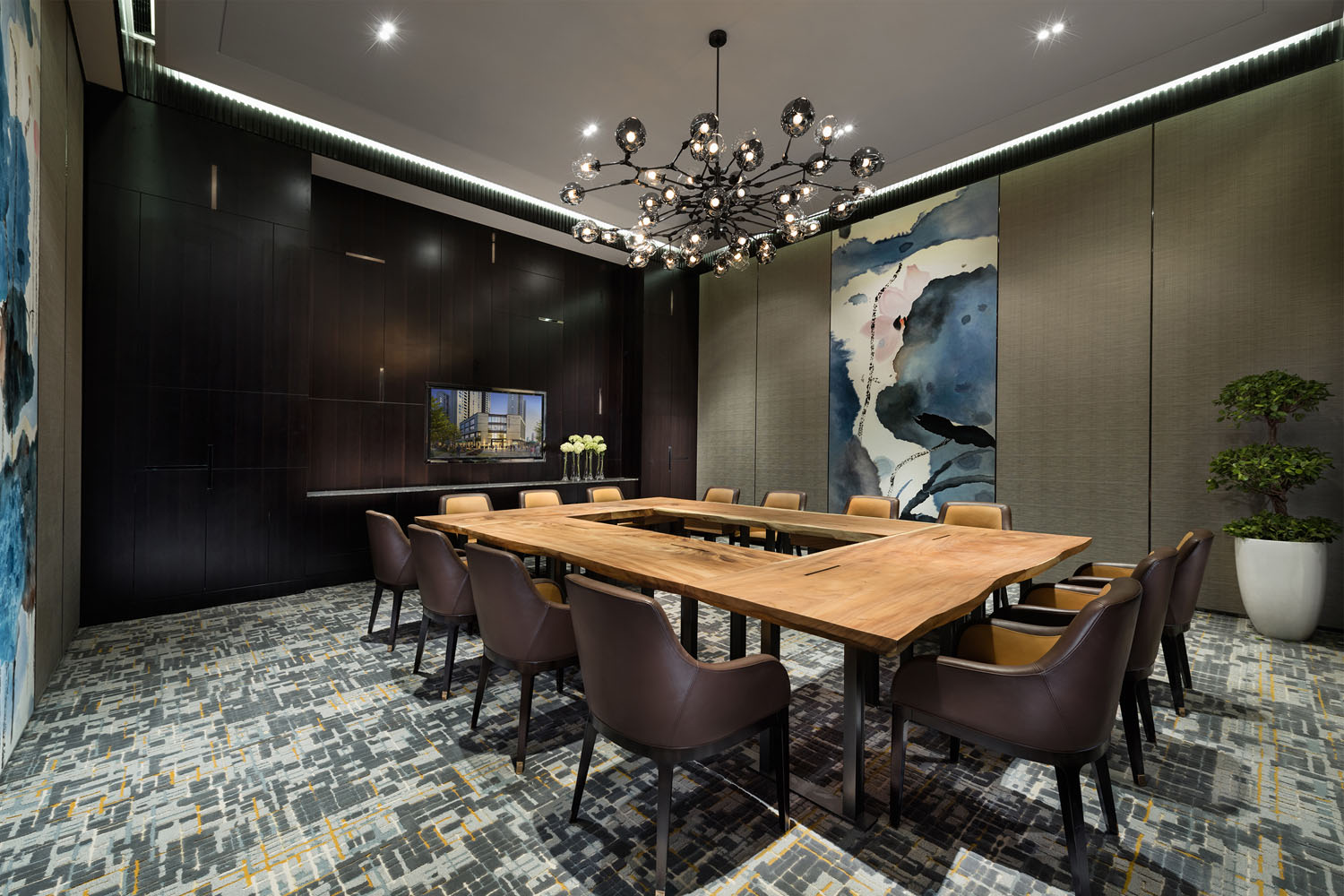
What inspired the design of the Project?
We looked no further than towards nature for our design inspiration for this project. Throughout the entire clubhouse you can find elements of flora inspiration; from the mosaic wall patterns on the changing room feature wall, the floral patterns and colours used in the lobby area rug to the bespoke, hand-blown crystal chandelier in the entrance lobby. Every piece of furniture, light fixture and custom rug is treated like a piece of art would be in a gallery; all drawing design inspiration from various flowers and natural forms.
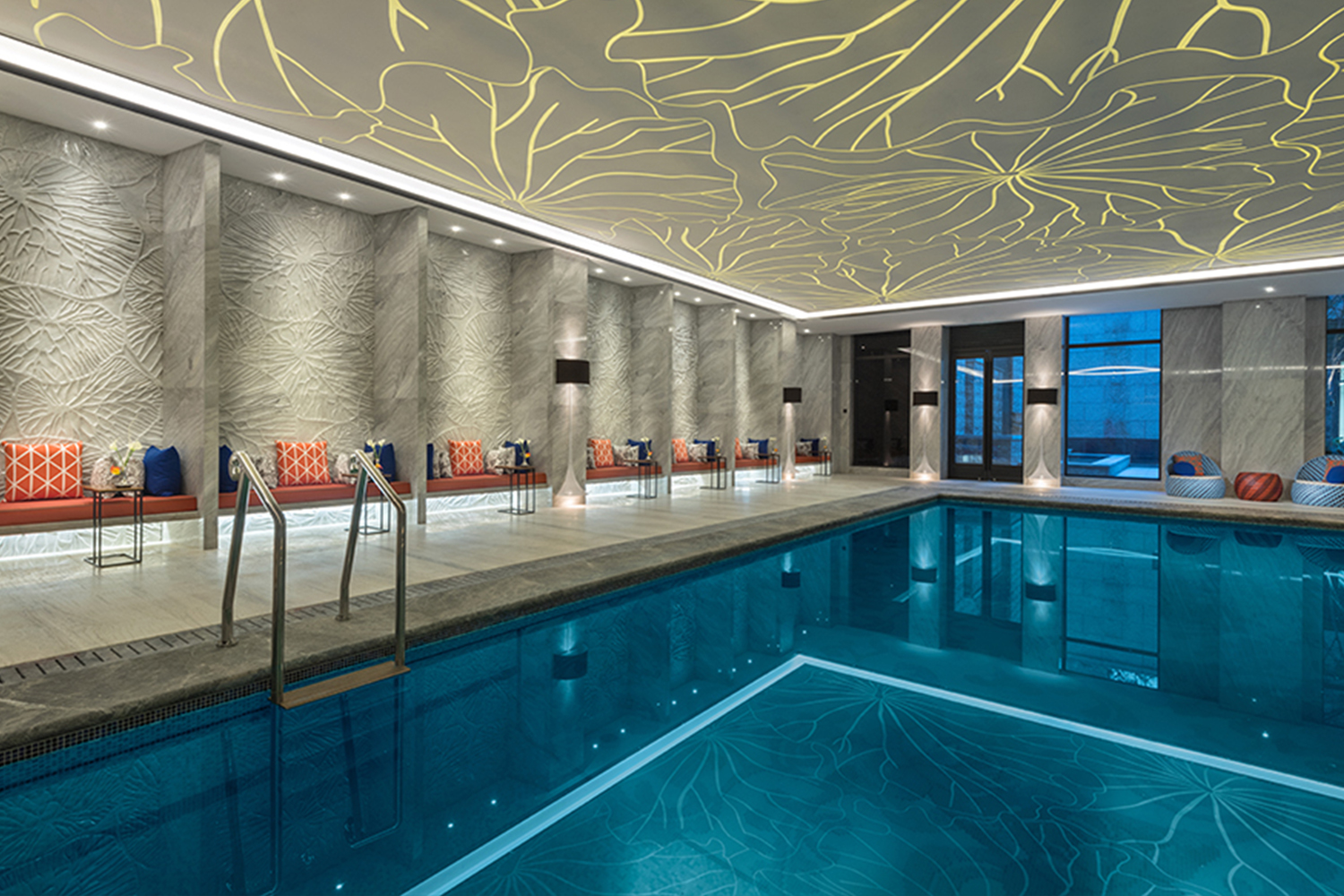
What was your team’s highlight of the project?
The ground floor lounge complete with 250 pieces of hand crafted crystal leaves that shimmer from the ceiling is one of our proudest achievements. The aim was to mimic the style of a luxurious hotel lobby, with groups of comfortable seating and a coffee bar. The stunning ceiling details light up with different colours and each crystal twinkles to exude the essence of luxury we wanted to capture.
Why did you enter the SBID International Design Awards?
SBID International Design Awards is not only a very prestigious award to be part of, it is also an honour and a testimony of the great minds of peers in the design industry.
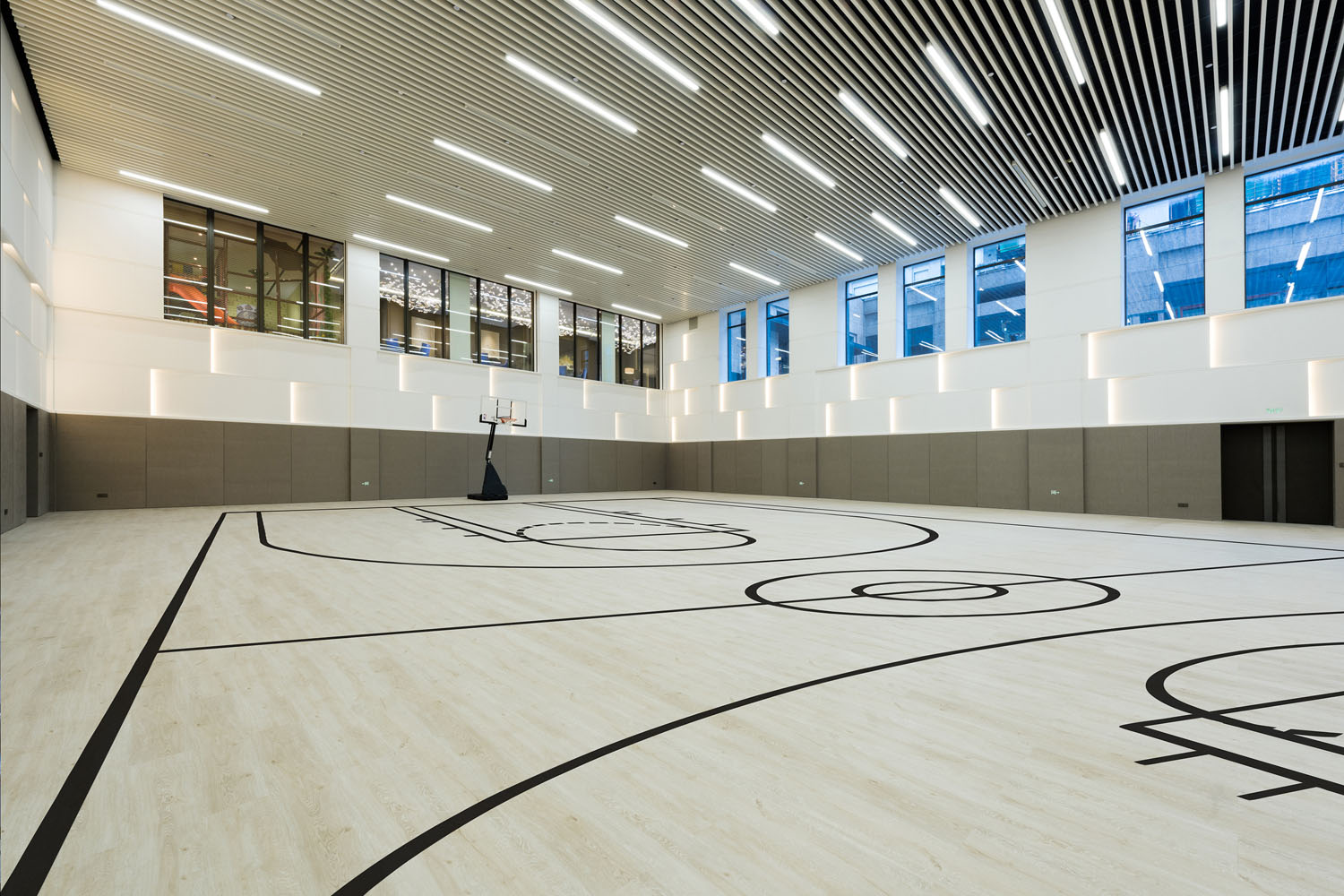 Questions answered by Agatha Teng, Creative Director and Founder at A.RK Interior Design
Questions answered by Agatha Teng, Creative Director and Founder at A.RK Interior Design
If you missed last week's Project of the Week featuring a lavish villa apartment in the coastal province of Southeast China, click here to see more.
We hope you feel inspired! Let us know what inspired you #SBIDinspire
A.RK Interior Design | SBID International Design Awards 2018
This week's instalment of the #SBIDinspire interior design series features the eclectic London bar, Zebrano in the City. 4M Group aimed to merge the interior basic shell of this space with the exterior energy of the streets, highlighting the vibrant design scheme and the materials used to create the space as a unified whole. At the same time the environment makes free use of forms inspired by and representative of the natural world.
The interior design scheme is a combination of organic impulse and urban elegance. Starting completely from scratch, 4M Group worked with a range of recycled urban materials – wood, brick and steel – to create an area where the corrosion of metals reigns supreme, in a manner that creates a striking multi-dimensional sensory experience and sparks a conversation on sustainability. The grand metal doors were corroded for several weeks prior to installation. They were also both made out of reclaimed oak and were installed by local specialists.
SBID had the opportunity to speak with Perparim Rama, CEO of 4M Group.
Company: 4M Group
Project: Zebrano in the City
Project Location: London, United Kingdom
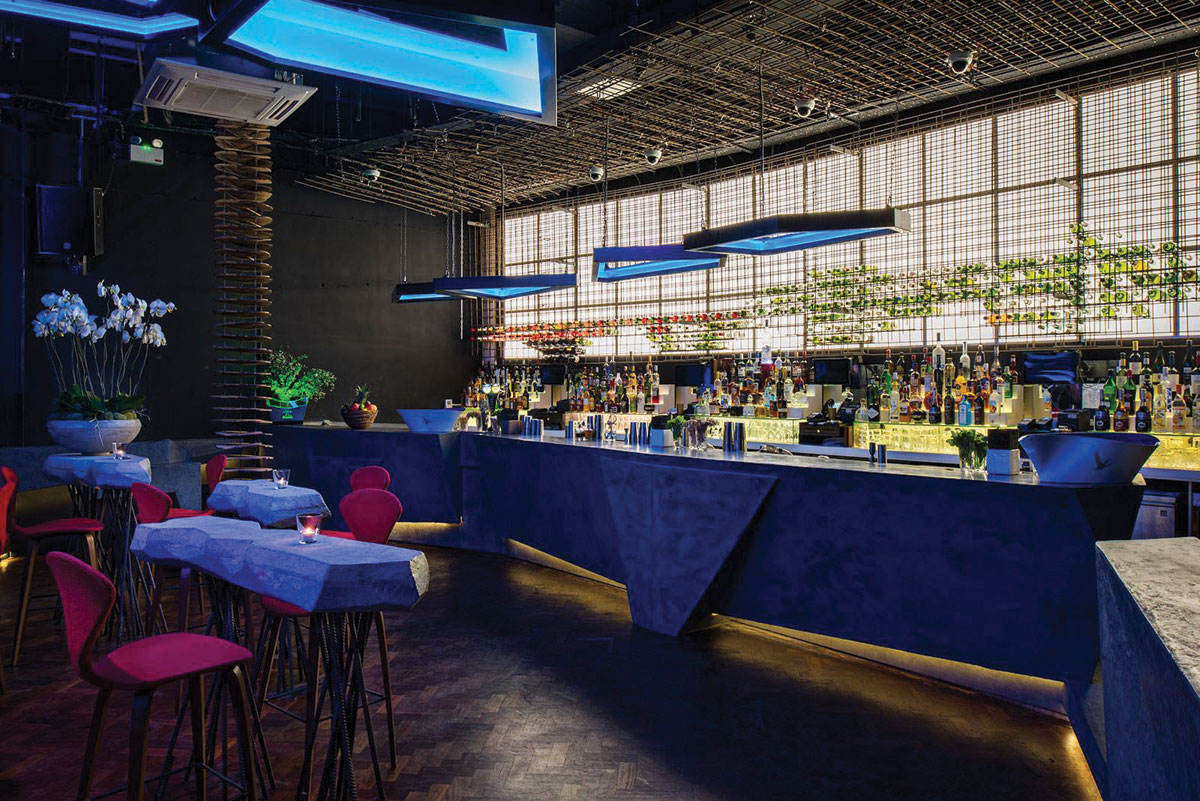
What was the client’s brief?
The client wanted to create a multi-functional place, where you would arrive for afternoon drinks, eat fabulous food and continue the night downstairs with live music and performances. As a result, Zebrano in the City is brave and bold. It is different, and not afraid to show it. It is a restaurant that on many levels is not about the end result—it is also about the processes that occur in nature and a celebration of them. The space incorporates the rustication of materials, aging, movement flow, deterioration, explosion, force fields, and the transformation of energy into mass. It is about celebrating nature and the life of the materials as they are transformed though the processes of oxidation, aging, or maturing, and it is also about revealing the true nature of construction processes and how things are put together. Zebrano in the City is about exploration using all of the senses. It is about the unknown, about the search for the new and the love of surprise. It is about being true and open. The design may appear to be complex, but it is actually a result of the interaction of simple rules combined with the parameters that have created it. The design is ultimately about the path of least resistance, the energy, the flow. It is about celebrating explosion and what happens to the elements that are transformed as a result of these forces, it is about the transformation of energy into functional form, into mass.
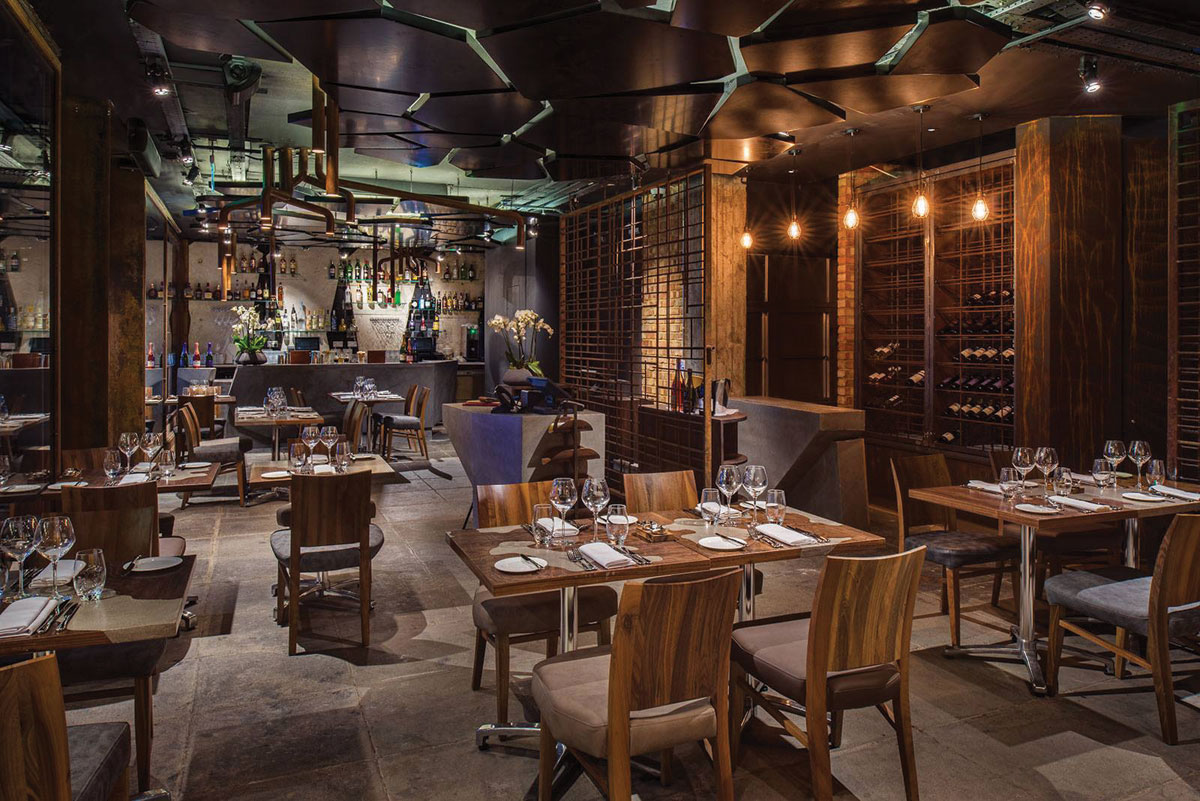
What inspired the design of the project?
Nature and the subconscious human mind are my two key inspirations. These two always coupled with and adapted to specific sites and contexts, programs, clients and budgets. The above are key parameters, but they are always different in different contexts, and as such the outcome is never the same. Zebrano in the city is an emergent outcome of the context related to the above parameters.
When you think of the two existing Zebrano Bars you cannot help but feel the explosion of fun in these places. They celebrate an explosion of energy and are filled with fun-loving people having a great time. This was the initial idea of explosion of energy, and we created the space by asking what the effect of this explosion would be once it was intertwined with materials and space.
When one discusses concepts which start with an abstract base or out-of-the-box thinking, one has to also surround oneself with like-minded people that have a passion for exploration and are excited about finding creative solutions to problems. Together, you must create a platform of collaboration where a problem is only a parameter for an interesting and innovative design, thus becoming a positive part of the process. In this respect I was very lucky to have clients such as Don, Cevat and Pauline, who were completely open and embraced the explorative and unknown. I was also lucky to have collaborators, staff, manufacturers who did not shy away from this challenge but plunged into the deep to help reveal the new and unknown. I believe that the result is truly explosive, exciting and unique.
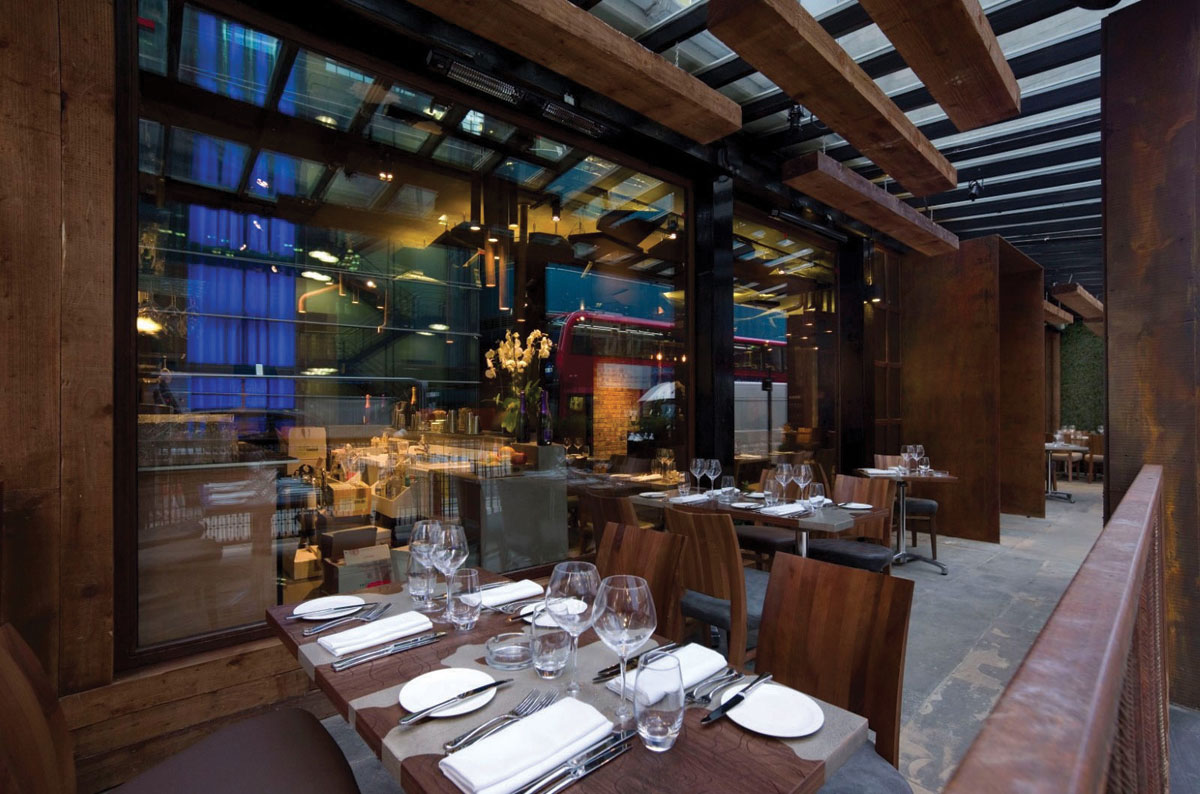
What was the toughest hurdle your team overcame during the project?
Many of the interior furniture was manufactured abroad, in Kosova. We therefore had to send precise drawings and information and at the same time have people in the factory control the items locally. Having all of the fit together as one large puzzle was quite challenging, especially with the lighting sculptural components on the underground level.
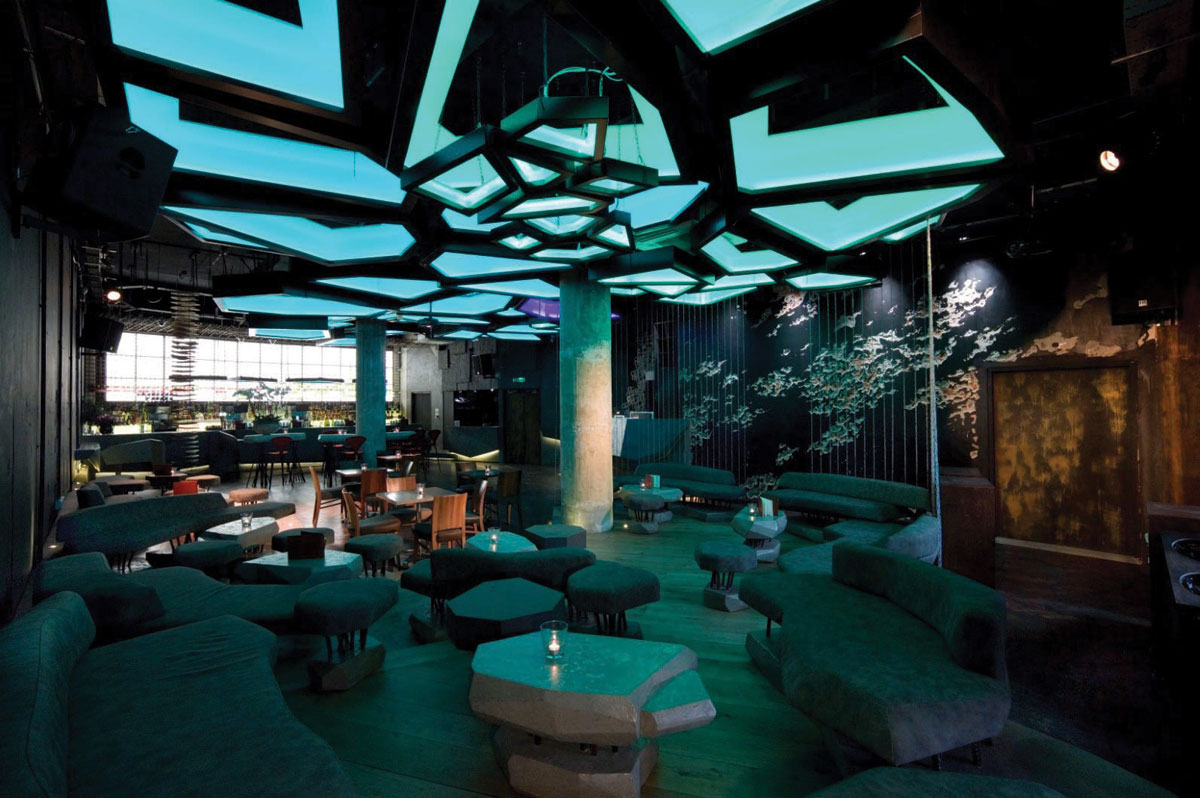
What was your team’s highlight of the project?
Pulling it all together within a very limited budget and timeline - all to the client’s satisfaction. To see a client happy and pleased with the results at the end of a project, money simply cannot buy.
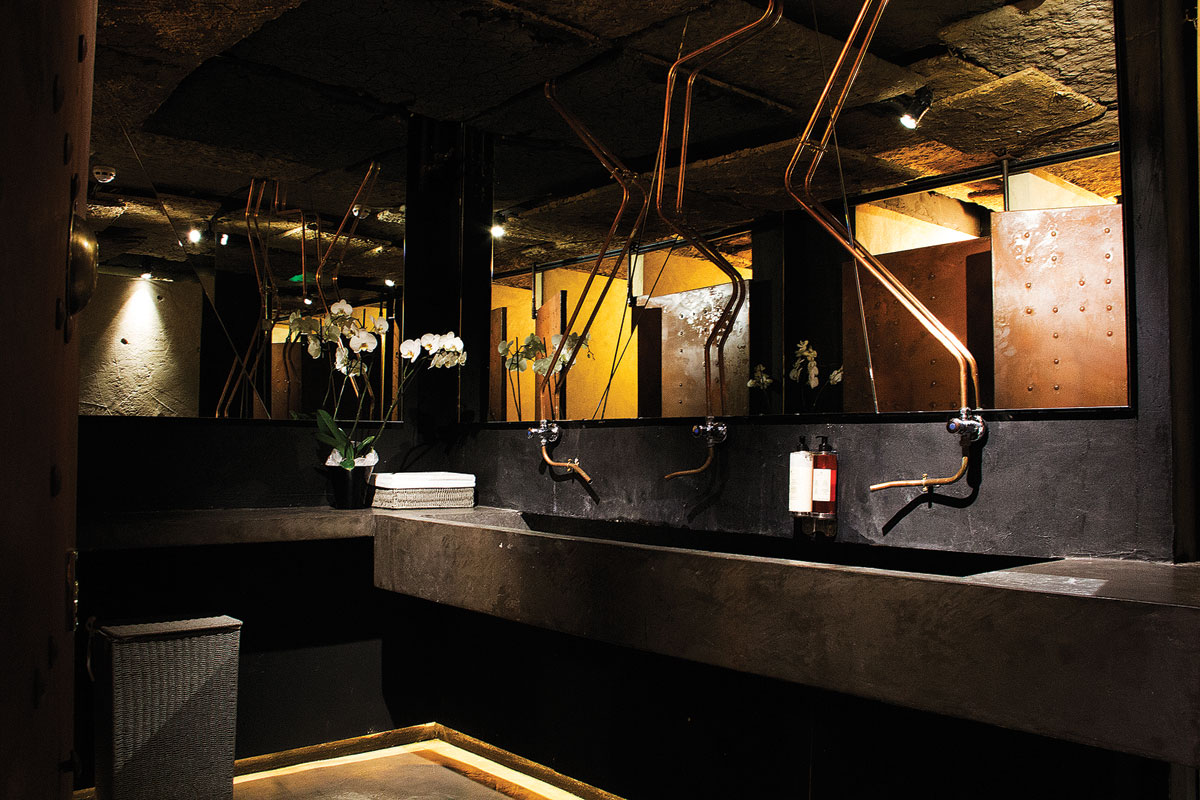
Why did you enter the SBID International Design Awards?
We recognise SBID's International Design Awards as a great platform to showcase and measure our latest interior design thinking and developments around various parts of the world. We also love the team behind it, and the event ceremony itself is a joy to be apart of.
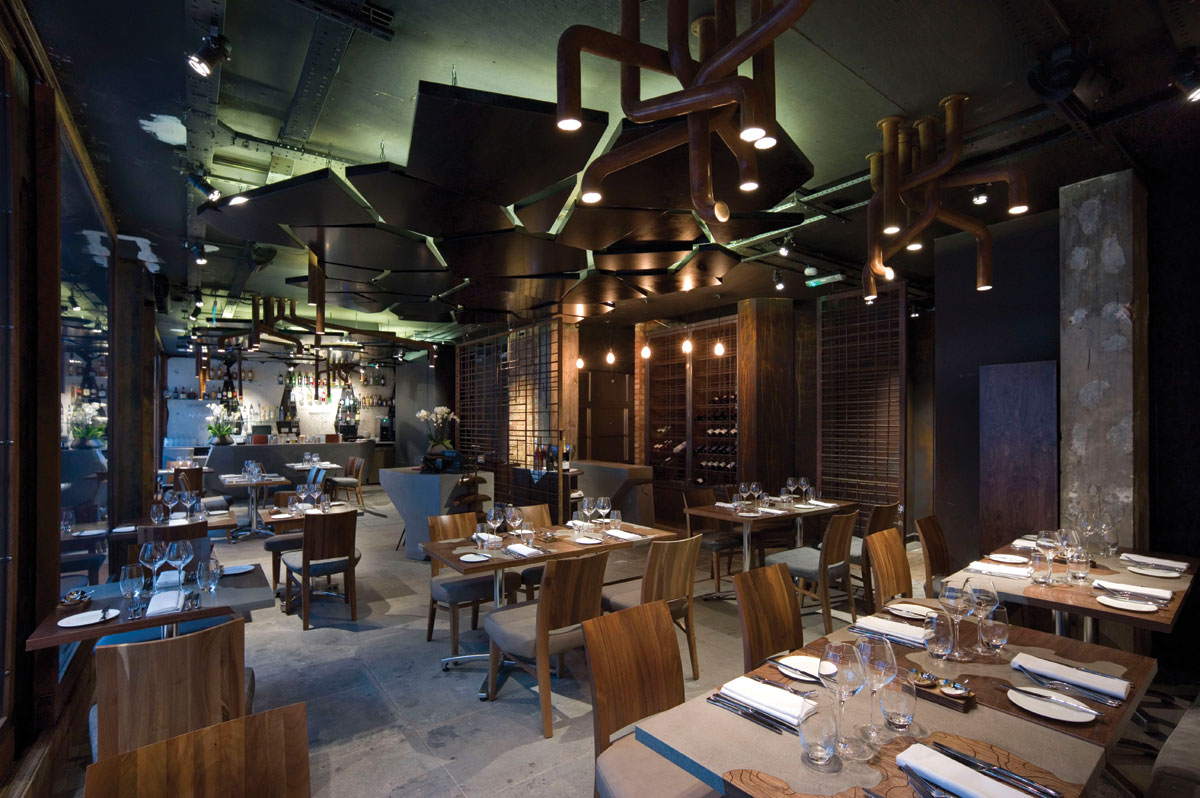
Questions answered by Perparim Rama, CEO at 4M Group.
To ensure you are kept up to date with the latest inspiration sign up for our newsletter and follow us on social media.
If you missed last week's Project of the Week with Siddharta Lounge, Dubai, click here to see more
Winners of the SBID Awards 2017 have now been announced! To find out more click here
We hope you feel inspired! Let us know what inspired you #SBIDinspire
4M Group | SBID International Design Awards 2017
This week's instalment of the #SBIDinspire interior design series features Siddharta Lounge, Dubai. LW Design's ode to Buddhism through contemporary restaurant design. Utilising the aesthetics of spirituality to gain true design enlightenment.
Plants & trees are used to evoke feelings of relaxation and harmonise the interior and exterior spaces, which in turn compliments the extraordinary 360 degree views across Dubai Marina.
Inspired by the spiritual teacher, the Buddha, Siddharta Lounge in Grosvenor House offers an modern experience juxtaposed by nature. The interior is focused around a exotic, botanical theme. Eclectic accessories accentuate the concepts of Buddhism. The use of bi-folding doors creates a seamless transformation which allows the guests to experience the restaurant as both an indoor and outdoor space, where statement plants and lights create extra ambience for guests to soak up.
SBID had the opportunity to speak with Sian Whitmore, Senior FF&E Designer at LW Design.
Company: LW Design
Project: Siddharta Lounge
Project Location: Dubai, United Arab Emirates
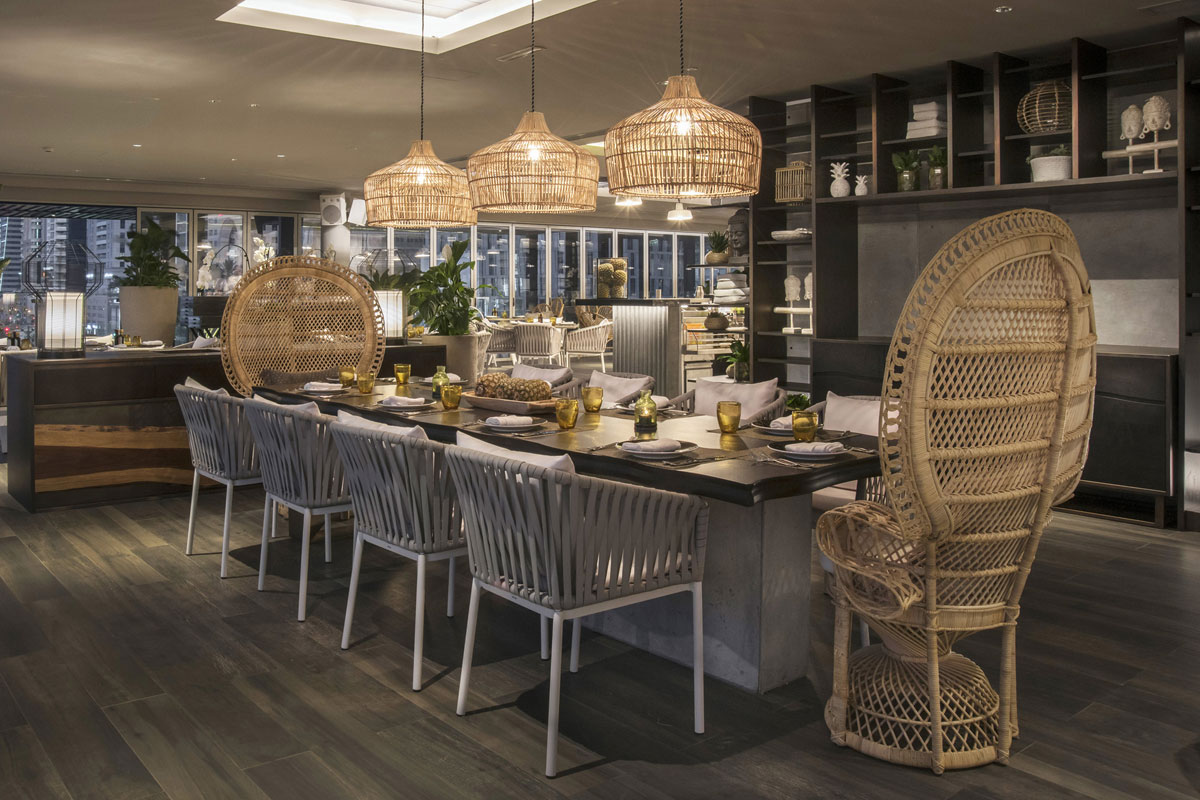
What was the client’s brief?
The brief was to completely refurbish the restaurant inside & out and in doing so create a new generation of Siddharta Lounge for the Buddha Bar brand. We were tasked with maximising seating & views across Dubai Marina & the Arabian Gulf. We feel that we have achieved a truly integrated space blending the inside and outside space whilst creating something fresh, vibrant & exciting to stand out from the competition.
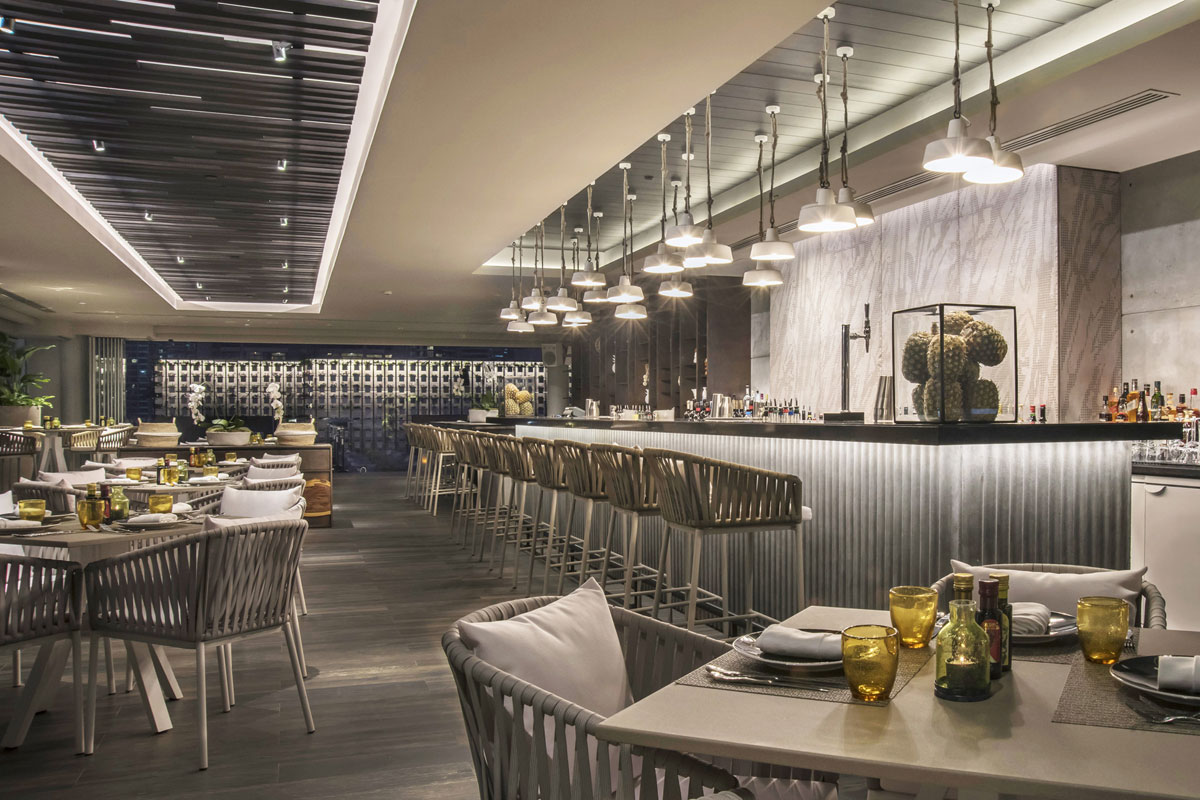
What inspired the design of the project?
The Bodhi tree under which Siddhartha Gautama, the spiritual teacher later became known as the Buddha, is said to have attained enlightenment, provides the main inspiration behind the new look Siddharta Lounge. Statement green walls and built-in planting throughout create a lush and vibrant ambience. Bi-folding doors open up the main restaurant and transform the space, seamlessly blurring the boundaries between the interior and exterior environment. Concrete graphic walls continue the botanical theme both inside and out, adding a more urban and edgy element to the design. Lighting plays a key role within the space to create drama and atmosphere and transform the venue from day to night. Eclectic accessories featuring rustic woven baskets and stone Buddha heads, accent furniture pieces and dip dyed macramé pendant lights add a handcrafted feel and a sense of travel to exotics climes. All of this comes together to create a truly tropical and relaxing vibe.
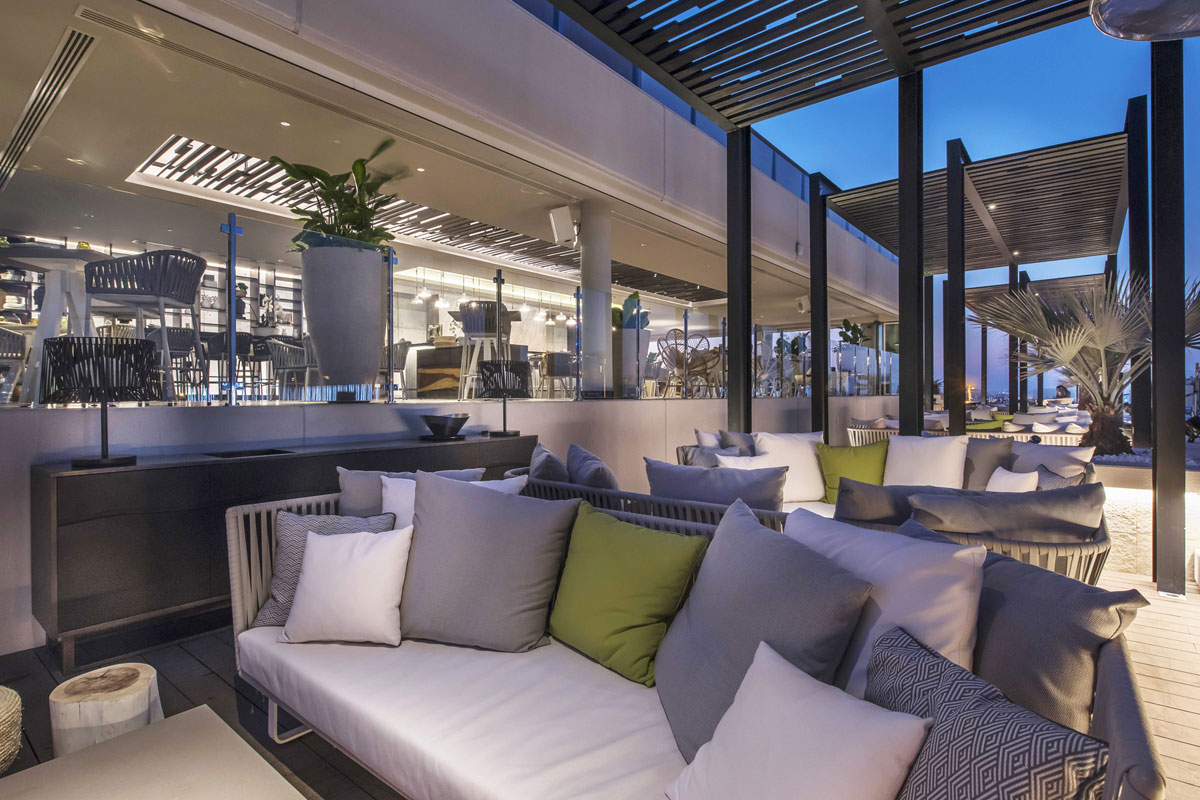
What was the toughest hurdle your team overcame during the project?
The main challenge of the refurbishment was the re-working of certain elements to follow the new design aesthetic. The other main challenge was down to time constraints. With a very short time frame to complete the refurbishment we had to be very mindful and selective about the availability of all items and materials specified.
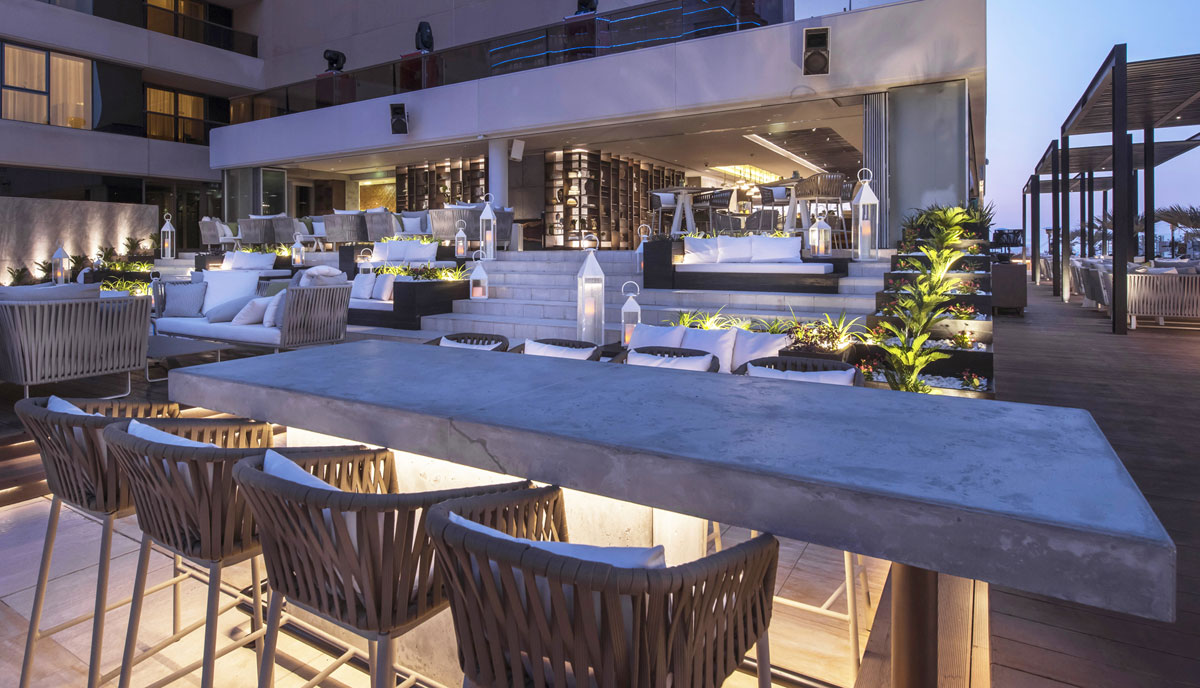
What was your team’s highlight of the project?
The primary highlight of the project for us was having the opportunity and creative freedom to create a new hot spot in Dubai’s thriving social scene. We are able to drive the brand into a fresh new direction and as a result, witness its success within the competitive marketplace.
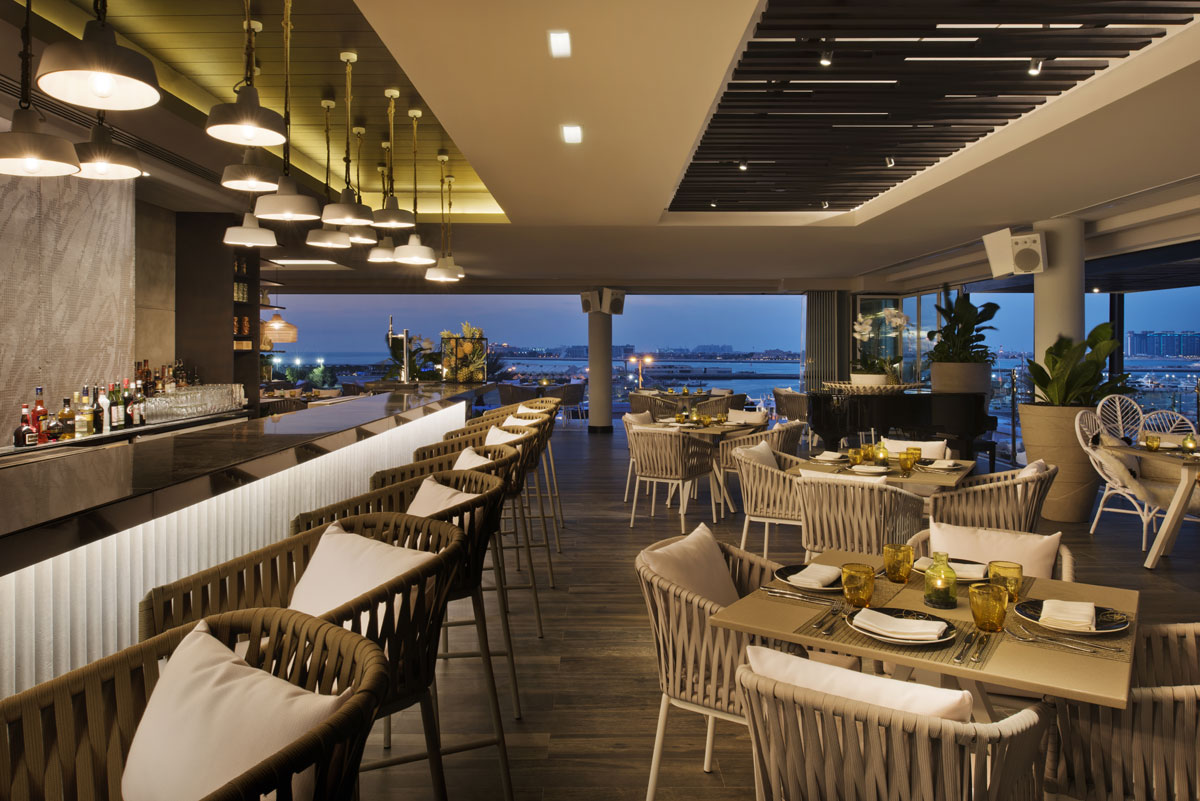
Why did you enter the SBID International Design Awards?
We recognise the SBID awards as amongst the top design awards in the industry celebrating design excellence. To be shortlisted together with other inspirational international projects is a privilege. It is a perfect opportunity for us to showcase our design capabilities and to introduce ourselves to the UK market having recently opened up a design branch in London.
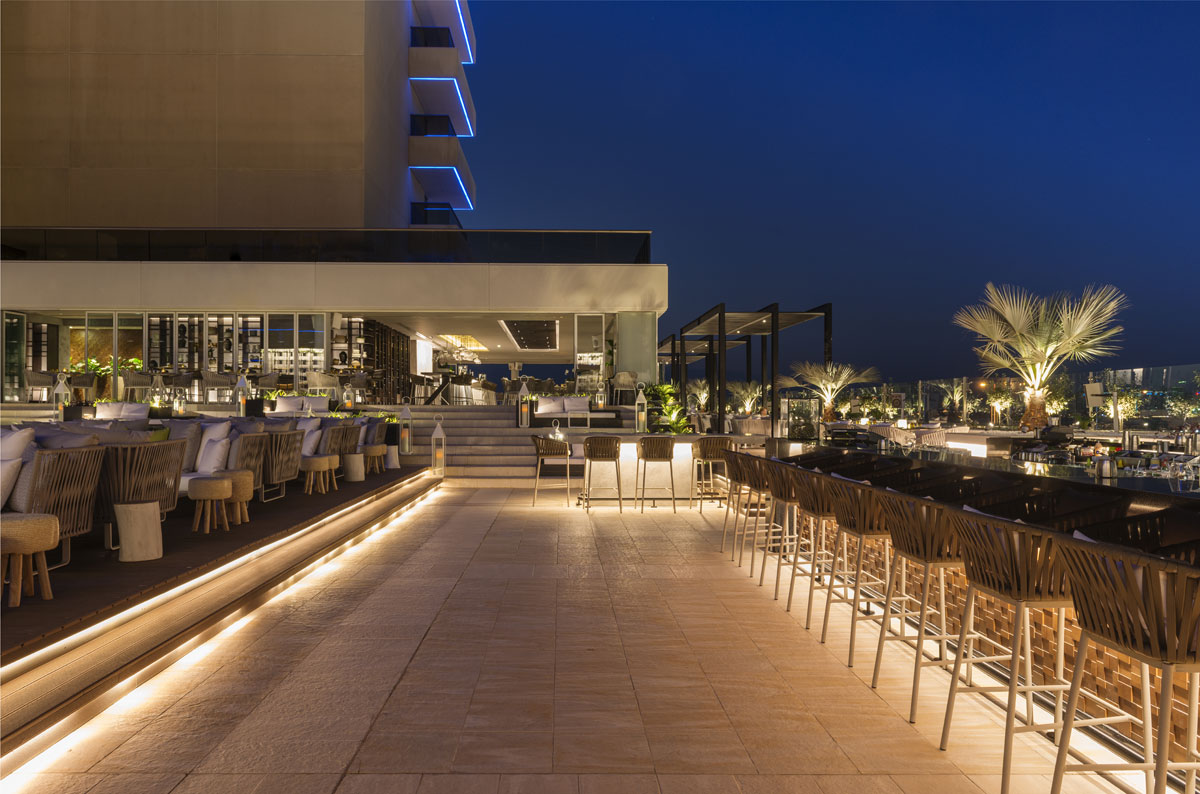
Questions answered by Sian Whitmore, Senior FF&E Designer at LW Design.
To ensure you are kept up to date with the latest inspiration sign up for our newsletter and follow us on social media.
If you missed last week's Project of the Week with Goddard Littlefair for their take on a One Stop Doctors, click here to see more
Entries to the SBID Awards 2017 are now closed. To find out more about booking a table, click here
We hope you feel inspired! Let us know what inspired you #SBIDinspire
LW DESIGN | SBID International Design Awards 2017
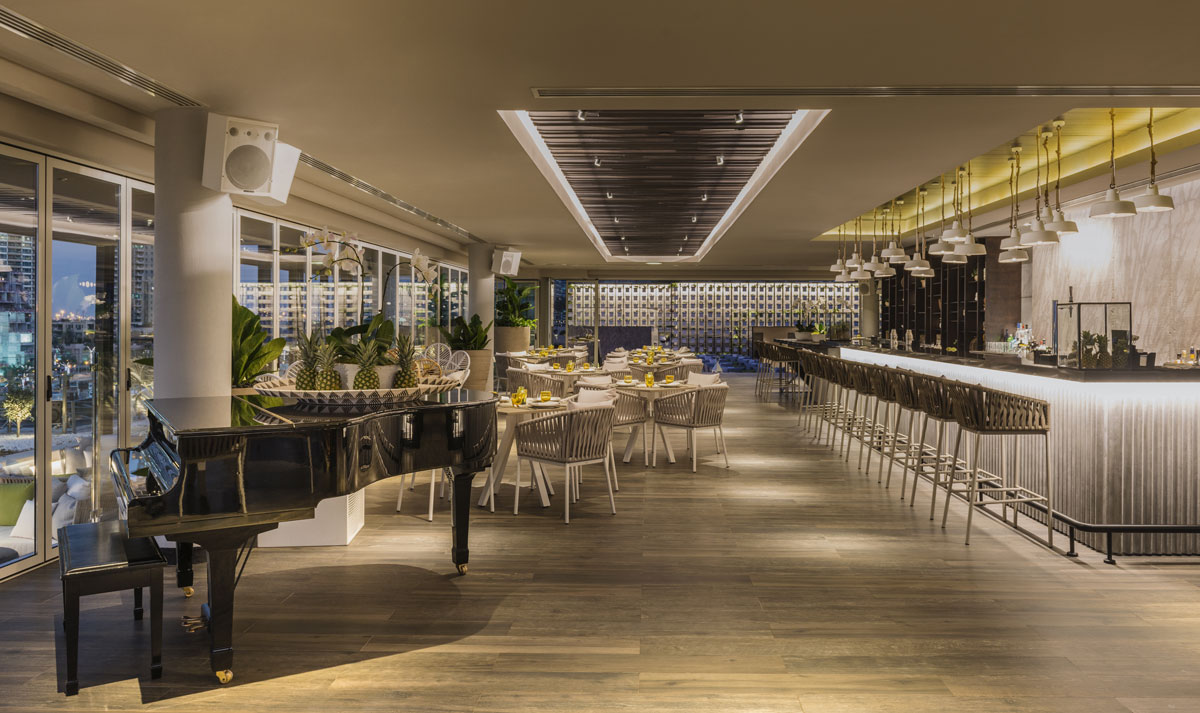
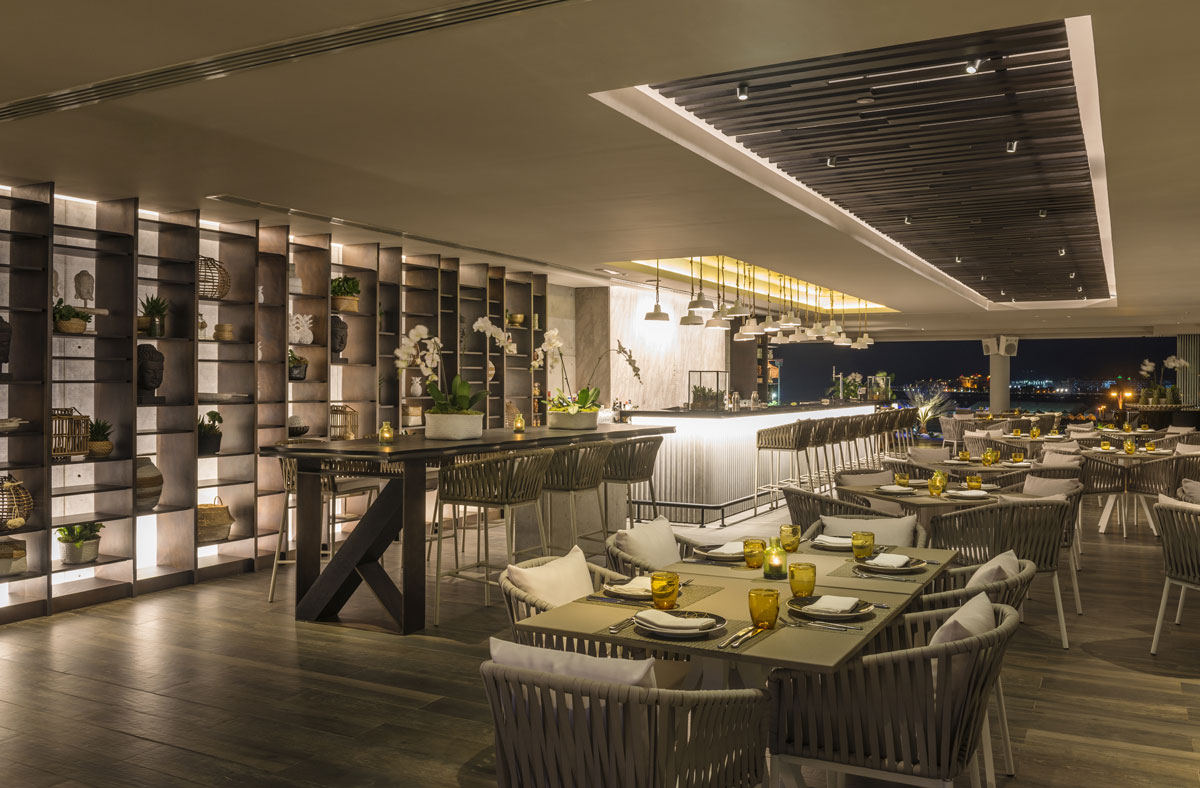
This week's instalment of the #SBIDinspire interior design series features Devonshire Club, a sophisticated and opulently feminine interpretation of a private members' club set in the illustrious heart of the U.K, which has been imaginatively conceived by March & White's creative London-based design team.
When commissioned to create Devonshire Club in the heart of The City of London, the design team eschewed the clichés of masculinity that are almost mandatory in the culture of private members’ club. Opting instead for a confident, feminine and creative muse, they composed a place that feels invigorating, exciting and chic. Devonshire Club’s interior has been developed through the layering of mid-century influence. A 1950s-inspired architectural base is layered with the softer femininity of fashion design, incorporating its glamorous pattern, texture and colour. This process has successively produced a unique series of spaces, each with their own character yet subtly connected to the next.
Company: March & White
Project: Devonshire Club, London
Project Location: London, United Kingdom
What was the client’s brief?
Our clients philosophy for Devonshire Club was to create an elegant interior design scheme for an iconic members’ club and hotel destination for London’s city elite; a glamorous and subtly feminine space which confidently speaks of creativity and sophistication.
What inspired the design of the project?
Devonshire Club’s interior was developed through the layering of mid-century influence. We created a 50’s inspired architectural base and layered this with the softer femininity of fashion design, incorporating its glamorous pattern, texture and colour. This process enabled us to successively produce a unique series of spaces each with their own character yet subtly connected to the next.
We passionately studied the instinctive elegance of Italian design heritage. From Gio Ponti’s breath-taking pattern work, the purity of Carlo Scapa’s detailing and through to the beautiful intricate moulded ceilings of Milan’s Villa Necchi. These timeless signifiers of sophisticated elegance inspired us as we composed an interior which is entirely unique and fresh.
What was the toughest hurdle your team overcame during the project?
A private members club has a complex purpose and by adding to this 70 hotel suites above for the use of members, the logistics, functionality and performance for the Club as a whole required scientific analysis. Aesthetically, each room, each space of the club, needed to have a sense of the unique whilst being an episode in a larger, entire, piece. We very much enjoyed the challenge of bringing these elements together, so much so that with the thrill of seeing and experiencing the result of the process, any challenges seem to fade.
What was your team’s highlight of the project?
As always there are many, many highlights to an interior design project of this scale and status but a few in particular would have to include the commitment to bespoke craft throughout the Club which makes it truly unique and defines the March & White signature. We worked closely with the Italian textile house Nattier, developing bespoke rugs, fabrics and wallcoverings, involving exhaustive rounds of sampling to ensure the perfect outcome for the Club. We also worked with the exceptional Murano glass specialists Seguso, who helped us create the incredible and totally bespoke chandelier for the Club’s reception entrance. Both of these processes produced amazing and rewarding results.
Why did you enter the SBID International Design Awards?
We very much admire the work of SBID and would feel honoured to receive one of their awards. We are also very proud of our design for Devonshire Club and feel SBID is the perfect place to showcase our work at the Club.
Questions answered by Harriet Liley, Senior Interior Designer at March & White.
To ensure you are kept up to date with the latest inspiration sign up for our newsletter and follow us on social media.
If you missed last week's Project of the Week with Muza Lab for Kanuhura Resort, Click Here
Entries to the SBID Awards 2017 are now closed. To find out more about booking a table, Click Here
We hope you feel inspired! Let us know what inspired you #SBIDinspire
