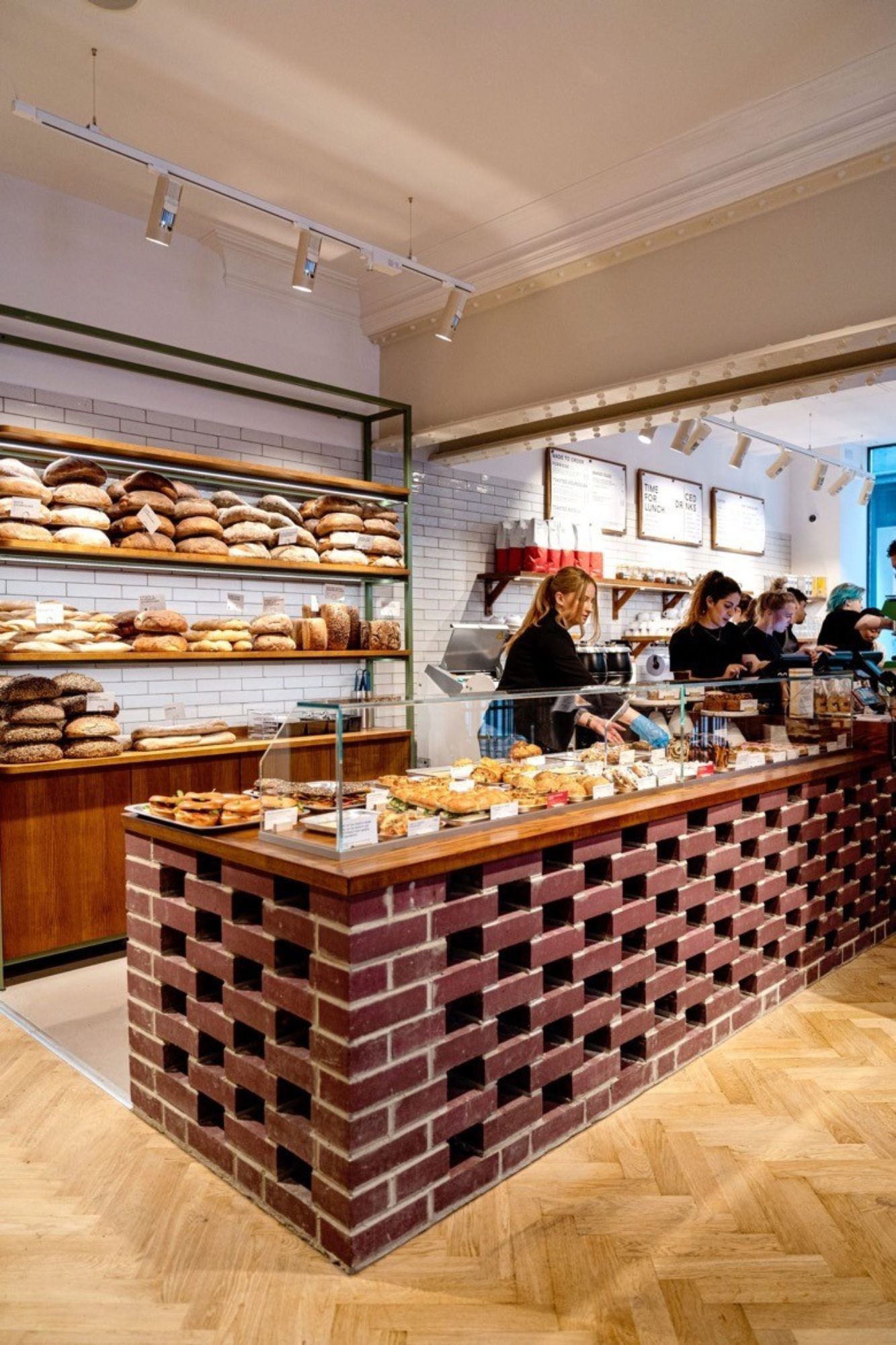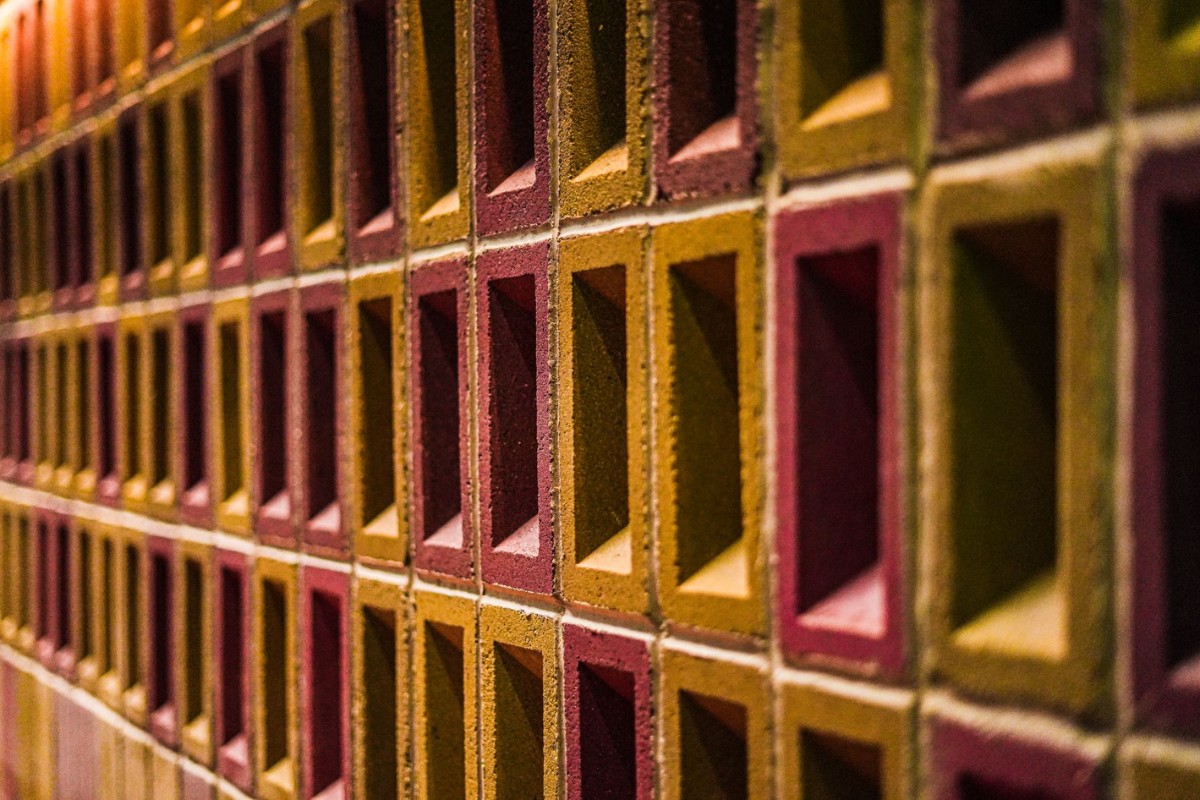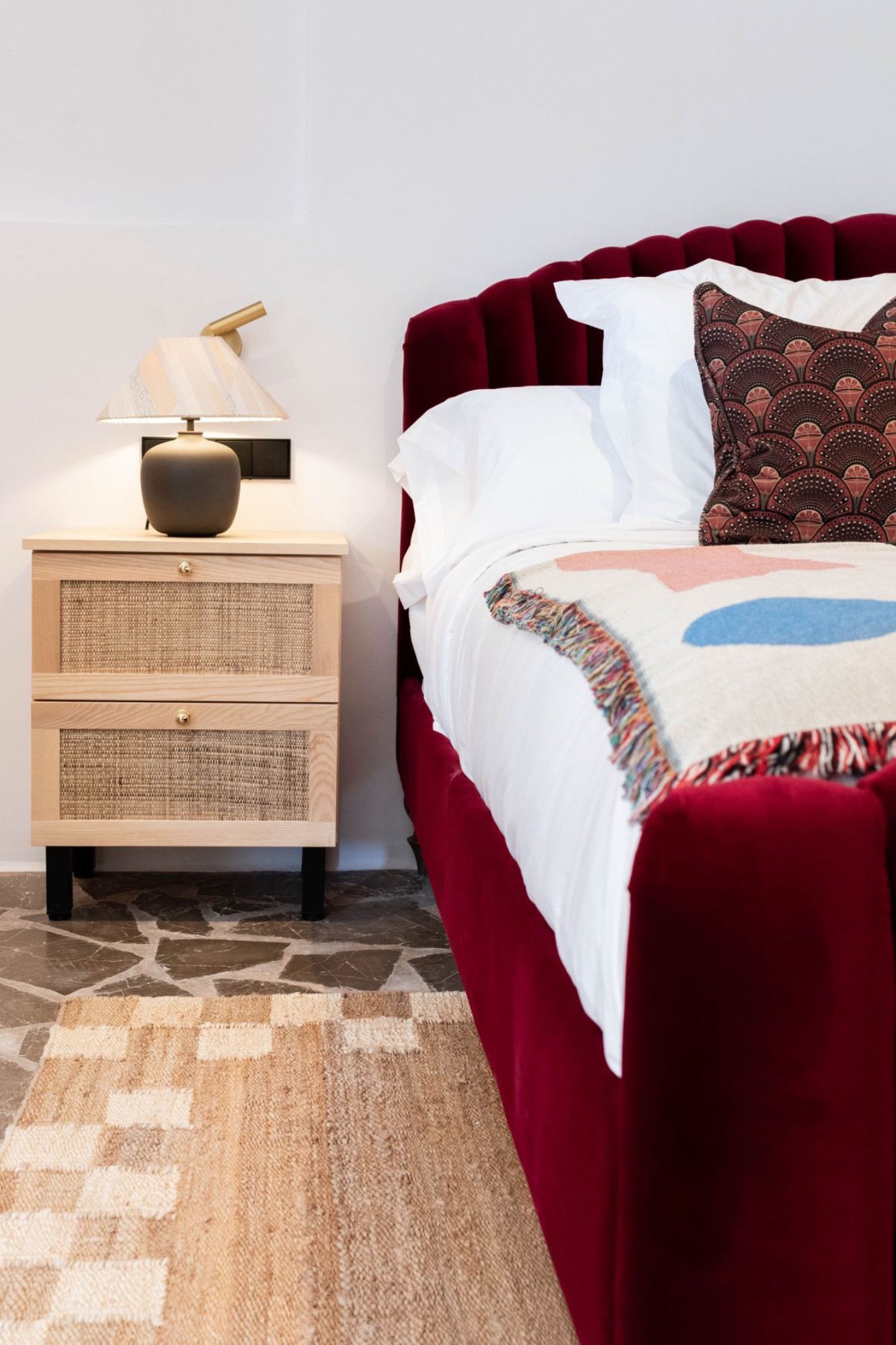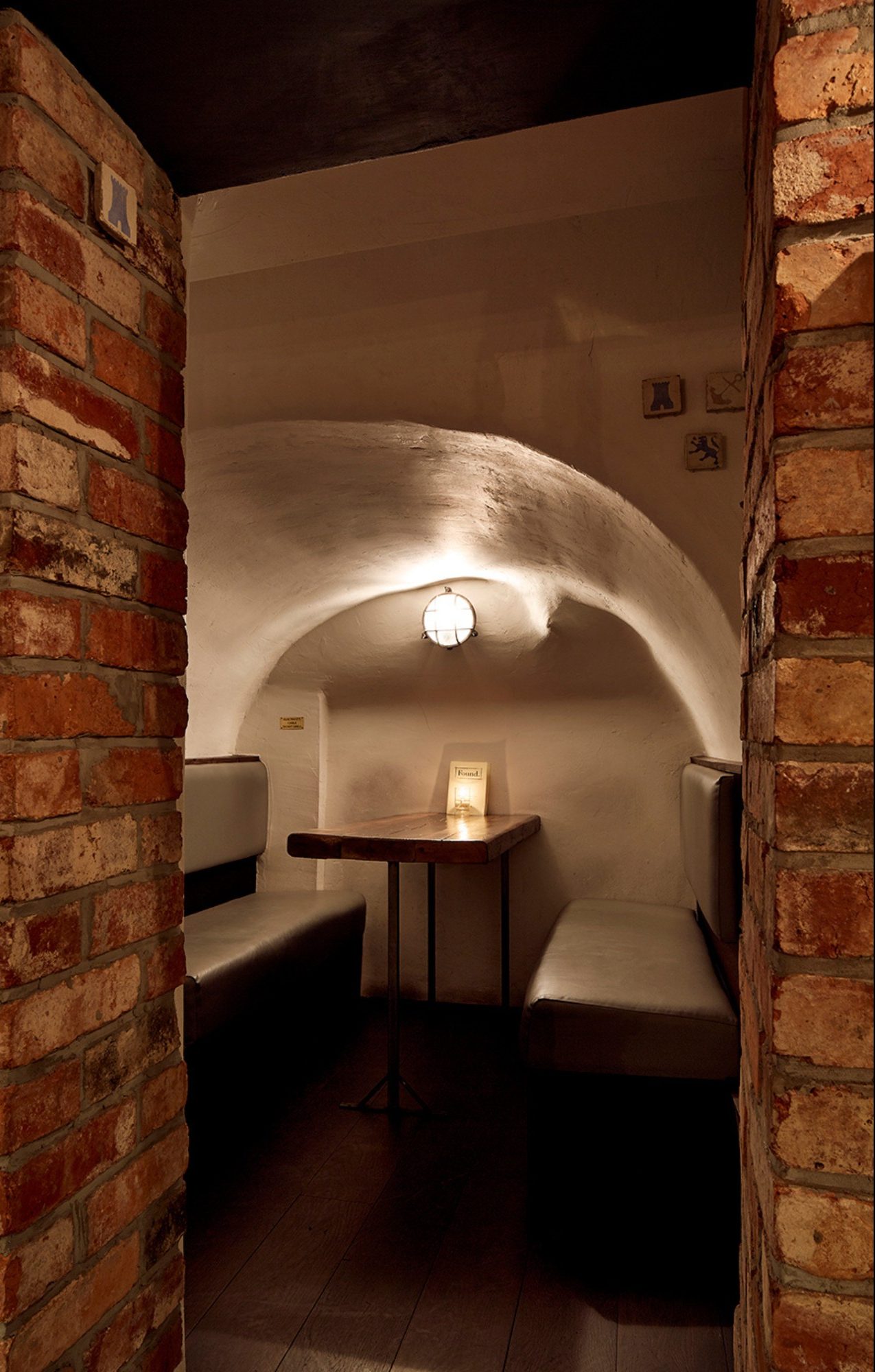Successful spacing through interior design is achieved by the interior designer being involved in choreographing the sequence of a space. By doing this, it ensures that a project reflects a single design approach by a fluent design being fathomed by the architect and designer together. It is essential for all parties involved to understand the relationship between all rooms, plans and the cross section of the building.
Within hospitality design there is a vast number of aspects an Interior Designer should consider, such as, adjacencies (within design, this refers to the connection between two spaces or elements. The term can be used to describe both physical and visual relationships. In a physical sense, adjacencies are determined by how easily one can move from one space to another), catering layout, lighting, acoustics, and furniture to name a few.
As Designers, we ensure that we are familiar with each of these aspects, especially within spatial planning and dimensional criteria for seating layouts. The key to understanding and designing an all-encompassing, fluent, and functional space is to understand a venue’s core concepts. This concept often comes from our team working closely with the client to establish a clear and cohesive experience for the desired customer.
Something as simple as spacing between tables can go a long way to creating an atmosphere within a venue. Restaurants and bars that offer a full dining experience often provide ample space between tables for a more relaxed atmosphere. While a site such as a fast-food restaurant or coffee chain maximise the number of their tables, and therefore customers, to create a bustling, high tempo environment.
Use of different finishes and materials helps to define individual spaces within a venue, hard finishes are more suitable to busy bar venues where materials need to endure the vigour of nightlife trade, whereas softer finishes lend them-selves better to intimate dining situations or more laid-back relaxed drinking venues such as high-end cocktail bars. When it comes to specifying internal finishes, our wealth of experience ensures that all finishes are chosen to satisfy the individual requirements of each project and client. It is of the upmost importance that the highest quality finishes are specified within budget.
Whilst ensuring that materials and finishes are aesthetically appealing, it is of equal importance that the material an Interior Designer chooses must be appropriate for its use. Care must be taken to ensure that the material is correctly Fire Rated, as economically and ecologically friendly as possible and high-traffic areas must have finishes that are more durable to last the test of time. Floor finishes must have appropriate slip ratings for their designated use and the visual contrast between finishes on walls and ceilings must be considered to enable the visually impaired can perceive potential hazards within a space.
Another aspect a designer must take into consideration is the ongoing maintenance and upkeep of specific materials once a project is handed back to the client. It is the responsibility of the interior designer to pick finishes that are easy for the client to clean and maintain, therefore ensuring they get the best value for money and a high standard of finish is maintained throughout the years.
Lighting plays a huge part in creating an atmosphere within a venue and can be cleverly utilised to define spaces or zones within an otherwise open area. Low-level mood lighting can create a fine-dining experience. Whereas brighter and whiter lights a more casual energy. Considering today’s cost of living crisis, venue owners also need to consider the energy efficiency of the lighting specified. It is often favourable for interior designers to specify warm lighting within trade areas, fluorescent flighting is more cost and energy efficient. Therefore, this could be a valuable consideration for back of house and catering areas.
The acoustics in a hospitality venue go together with the concept and desired atmosphere created and in hybrid spaces it may be necessary to define zones with different acoustic qualities. Bar areas can be noisier and livelier whilst dining area may need to be quieter to allow for ease of conversation between diners.
Hard surfaces such as ceramics, wooden tabletops and cold metal finishes can create reverberations throughout a space. To counter this a competent designer may consider the specification of sound absorptive materials such as carpets, soft furnishings, and soft wall panelling, or specialist acoustic solutions such as suspended ceilings or wall panels utilising mineral fibre board wrapped in acoustically transparent fabrics, perforated ply, or timber slats.
Another solution on how to control a space's acoustics is by separating out sections through screen or stud walls. Through careful consideration of spatial planning this way, diverse types of rooms with different noise levels can invented to accommodate various patrons.













































