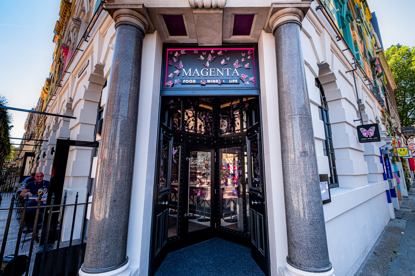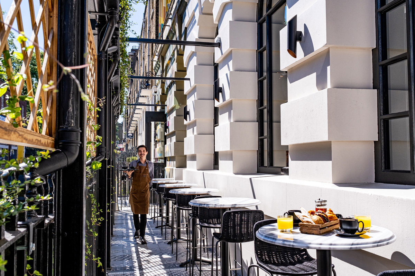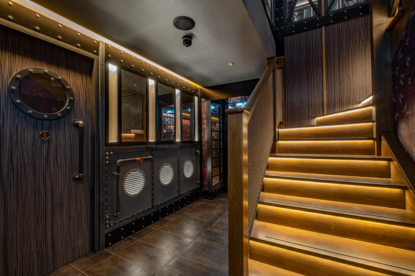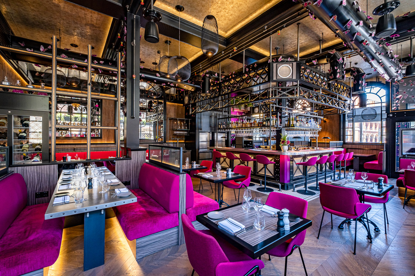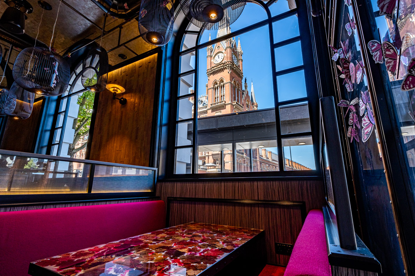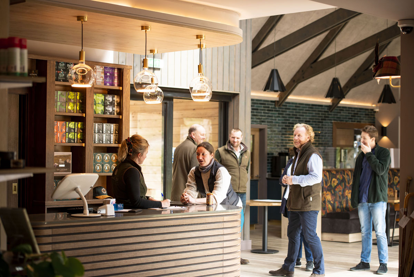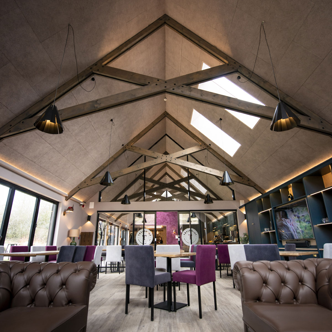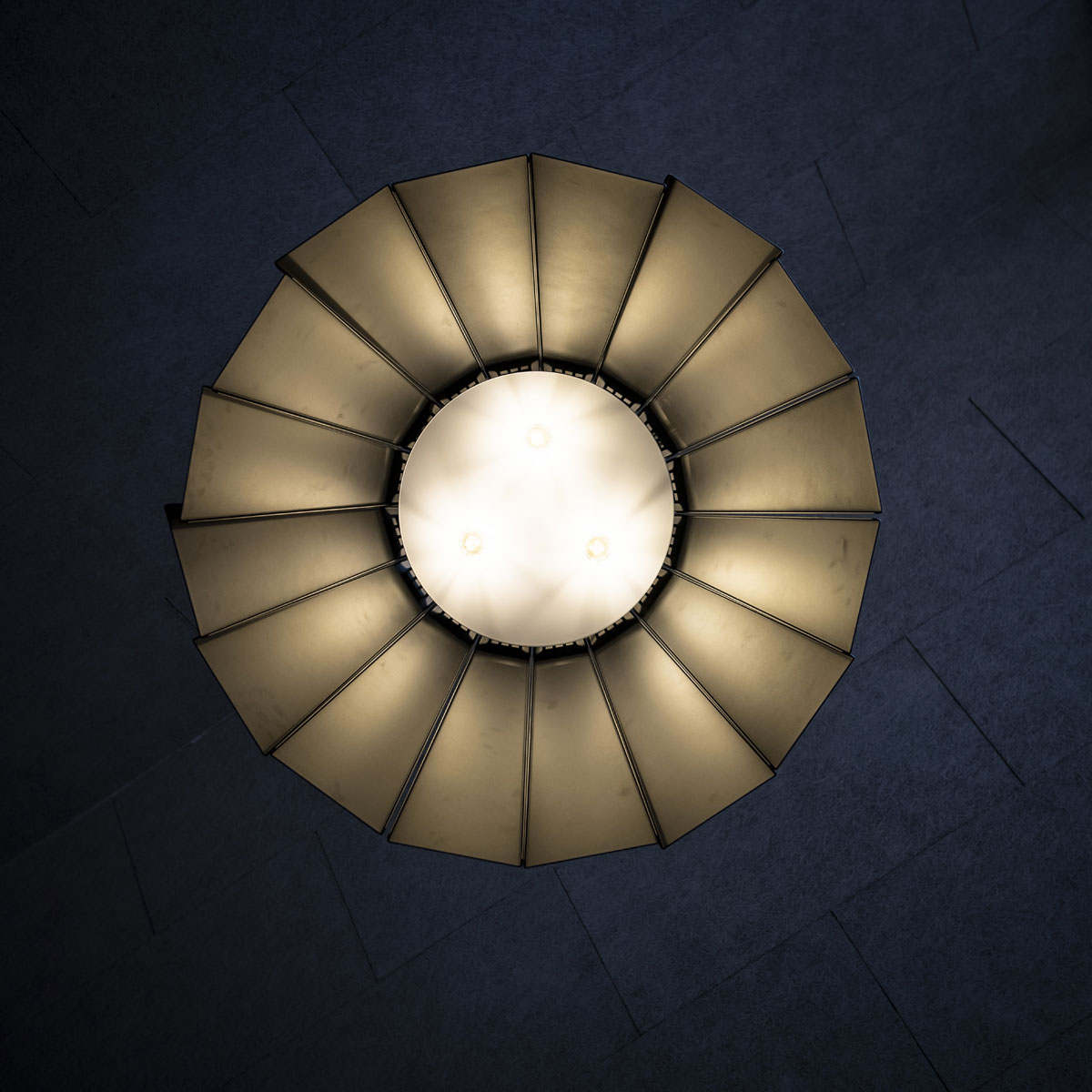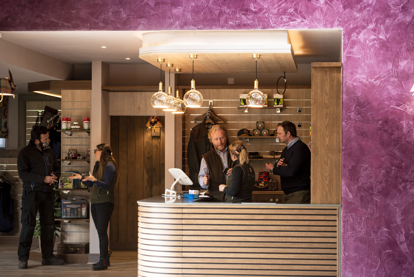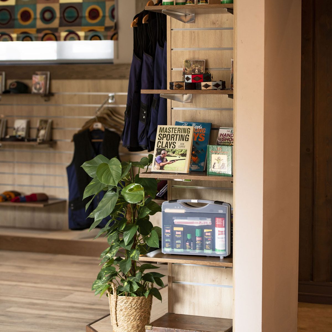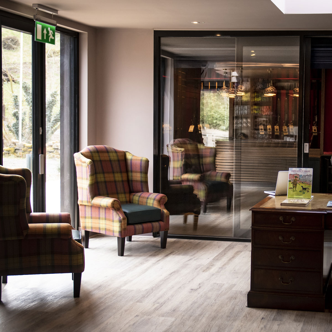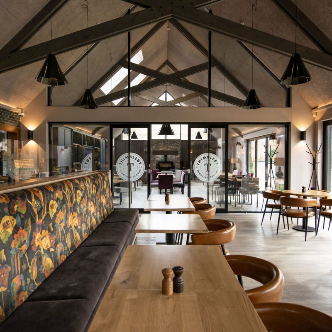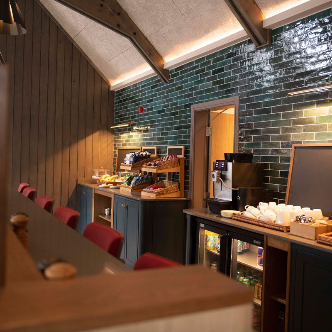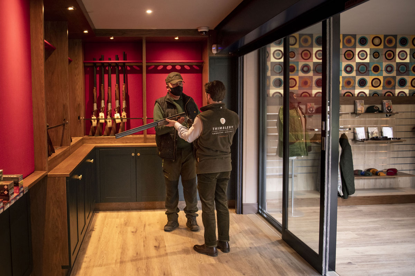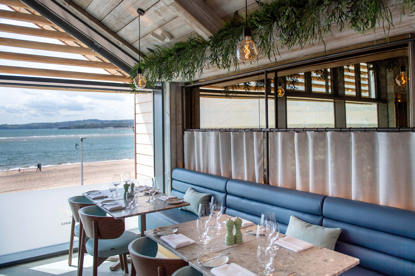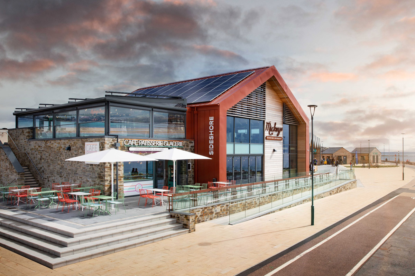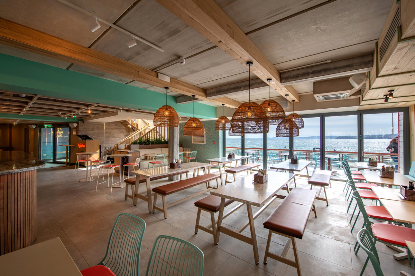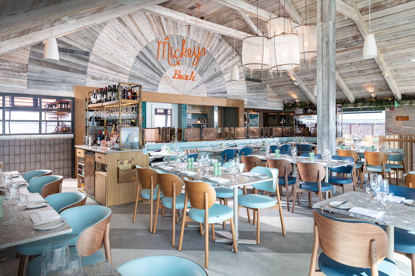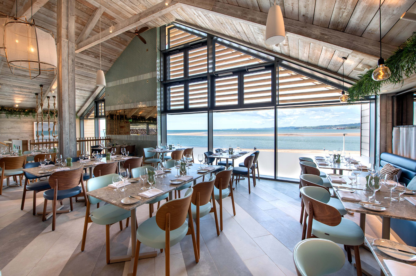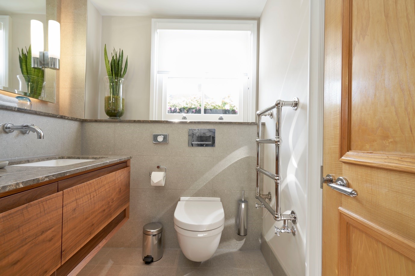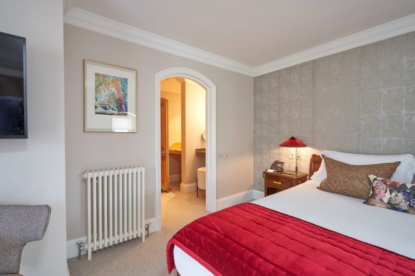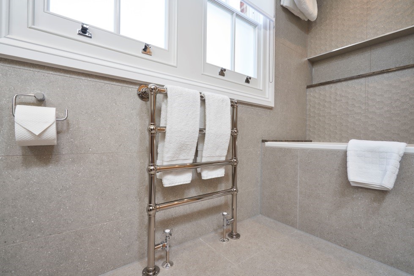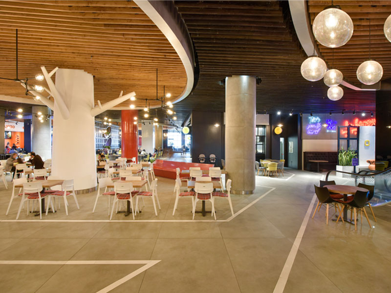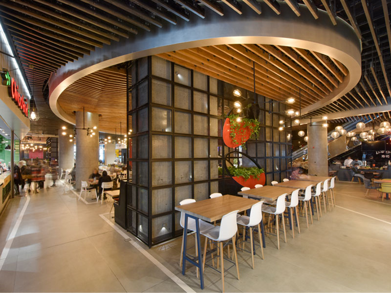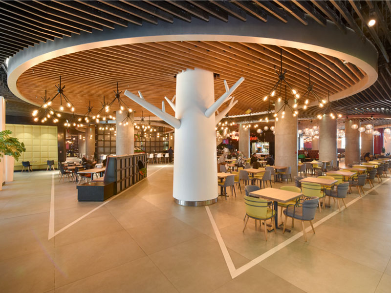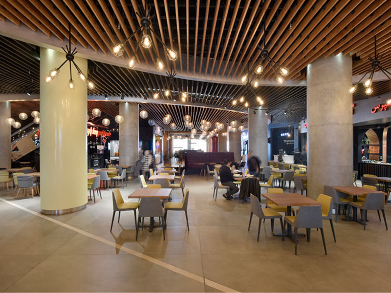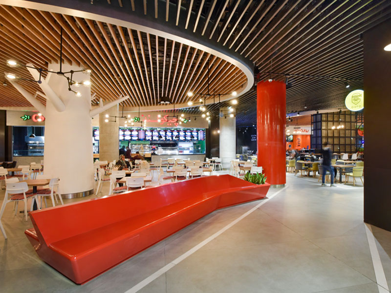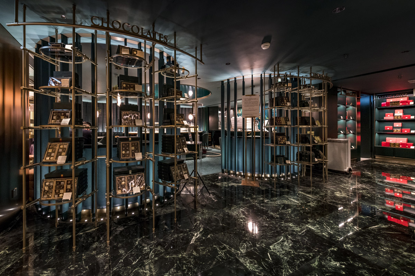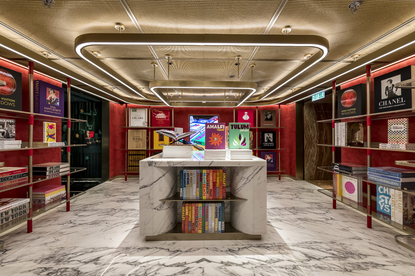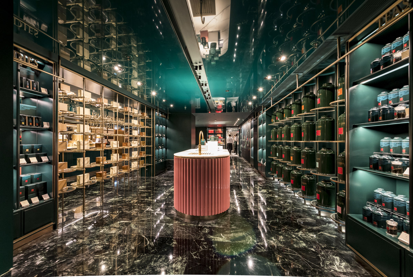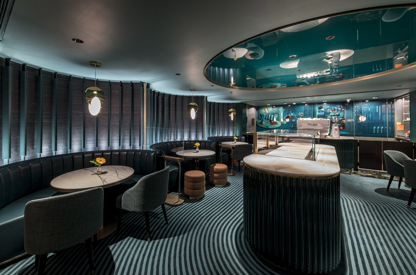This week’s instalment of Project of the Week series features a renovation project of a Victorian Eatery by 2021 SBID Awards Finalist, Blue Sky Hospitality.
MAGENTA restaurant, bar, and private dining, have been created from the conversion of a 19th century bank building, located on the corner of Euston and Belgrove road, just across St Pancras and Kings Cross train stations.
What if… in 1880, British engineers and scientists from the St Pancras Coal, Steel and Gas industries had decided to create their own eatery? Enlisting help from the large community of Italian immigrants based around Kings Cross, they would have built a venue celebrating ‘La Dolce Vita’ with an authentic, local British identity. A place for libations and celebrations of everyday life, until it closed, swept away by the turmoil of time.
What if… 141 years later, the premises were renovated and updated with a modernist sensibility and reopened… transformed into a giant art installation? A bar and restaurant within an indoor pergola of Victorian industrial architecture, dressed in a palette of coal, steel and oak, upholstered with magenta wool and anthracite leather. An evocative space where thousands of butterflies, flutter overhead, in shimmering hues of pink and silver, to a cinematic soundtrack punctuated by atmospheric bird songs. The result might look, taste, and feel like what “MAGENTA” is today.
