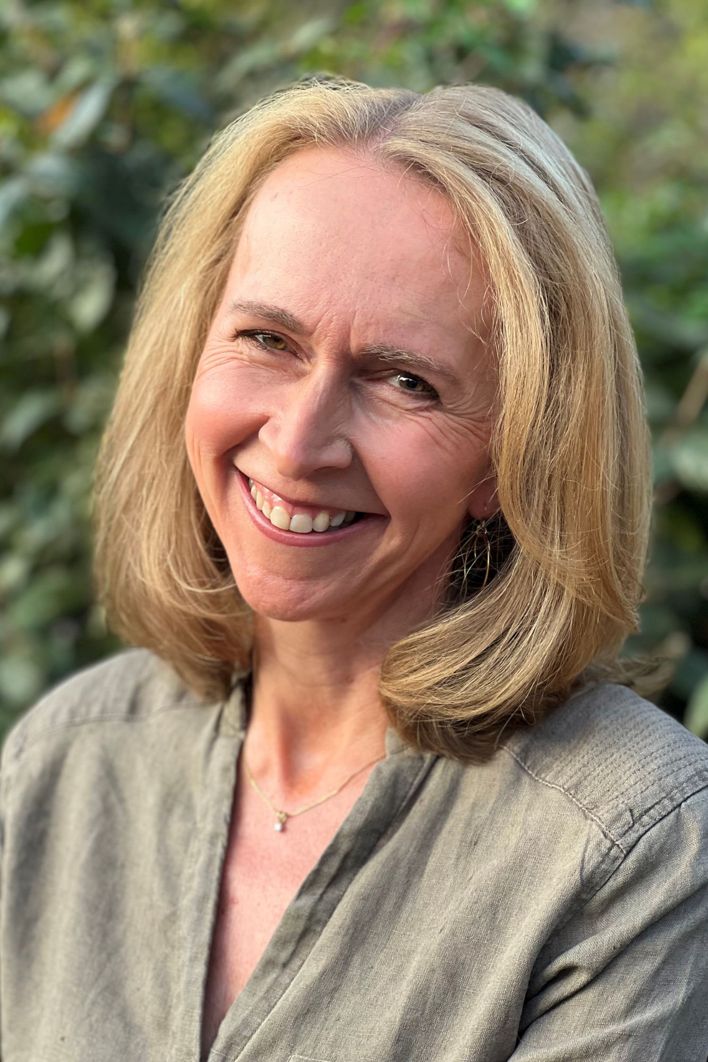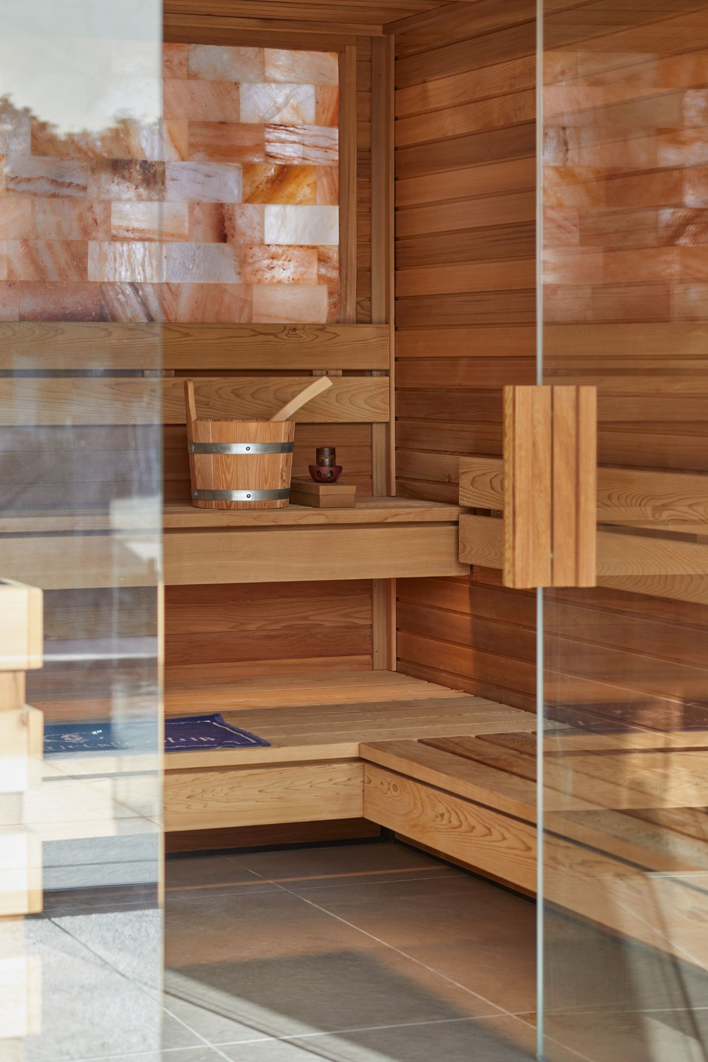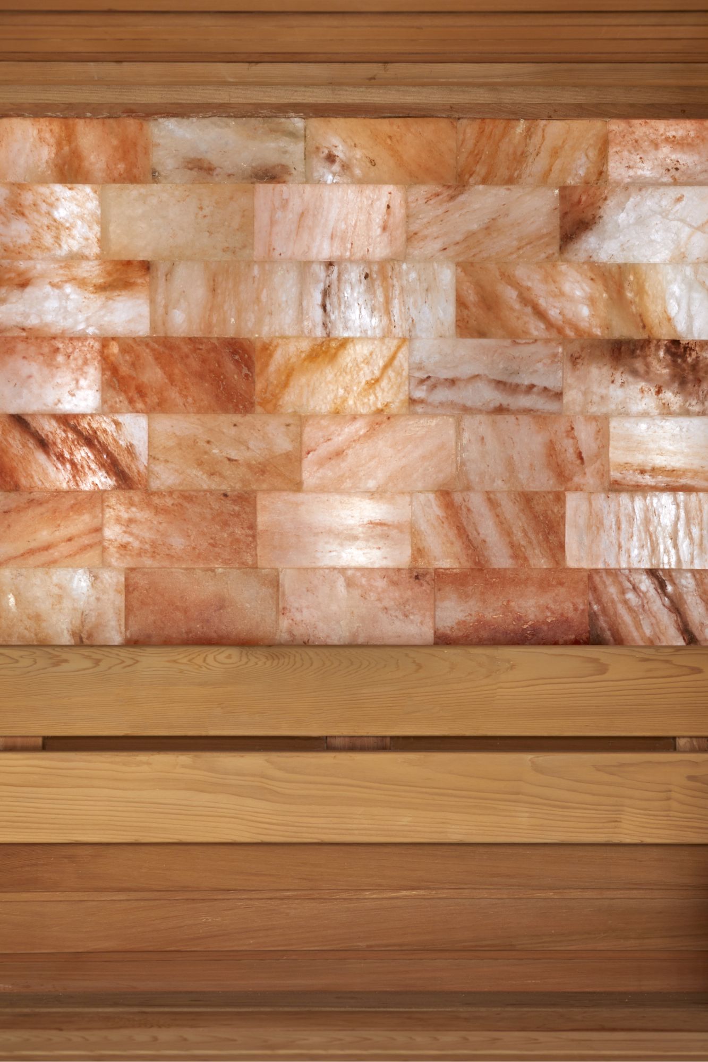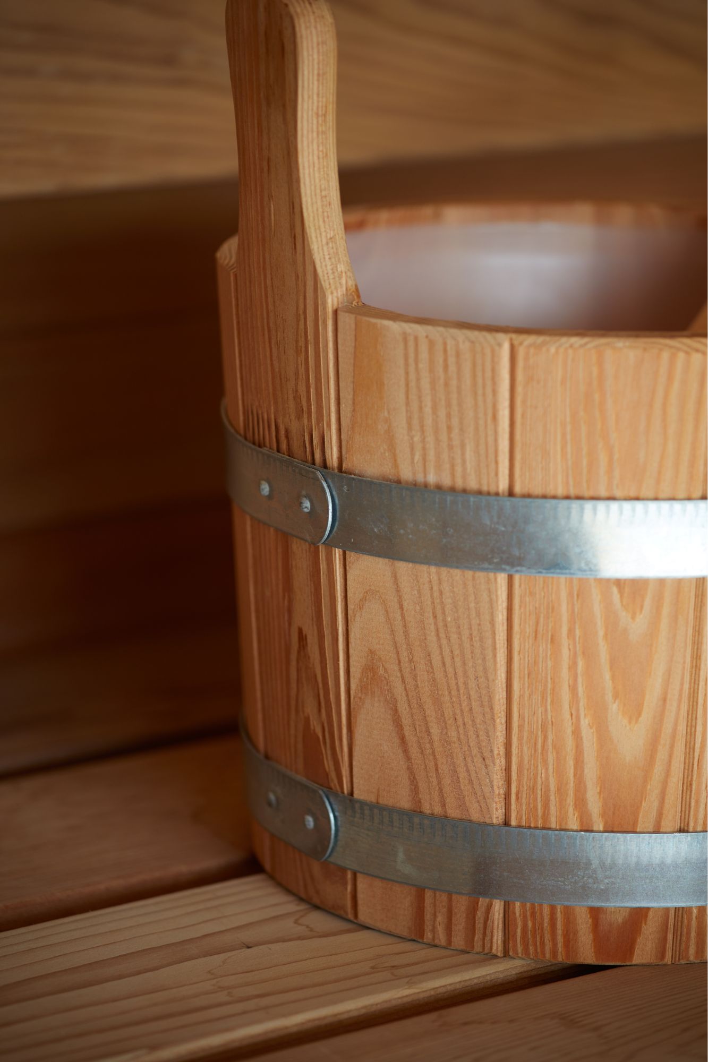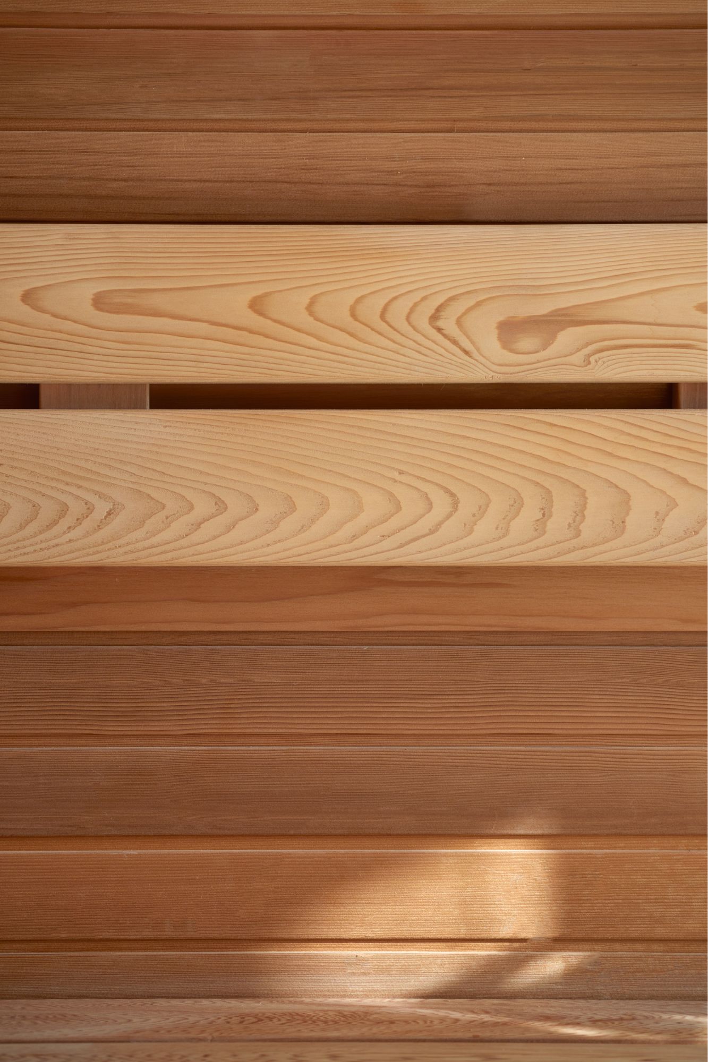This week’s instalment of the Project of the Week series features an earthy and timeless villa design by 2024 SBID Awards Finalist, Diachok Architects.
Vacay Villa for a large family is a project by the Diachok Architects team. The ground floor is given over to common areas that flow smoothly into each other, merging with the courtyard. There are cosy "pockets" for each functional area. Natural stones were used to decorate the space, and the smooth shapes of the columns, decorated with liquid metal, give them monolithicity and elegance. Earthy shades and natural ornaments in the textures of fabrics create a luxurious and harmonious style. Bronzed glass hides the technological elements of the space while maintaining the elegance of the design.



















