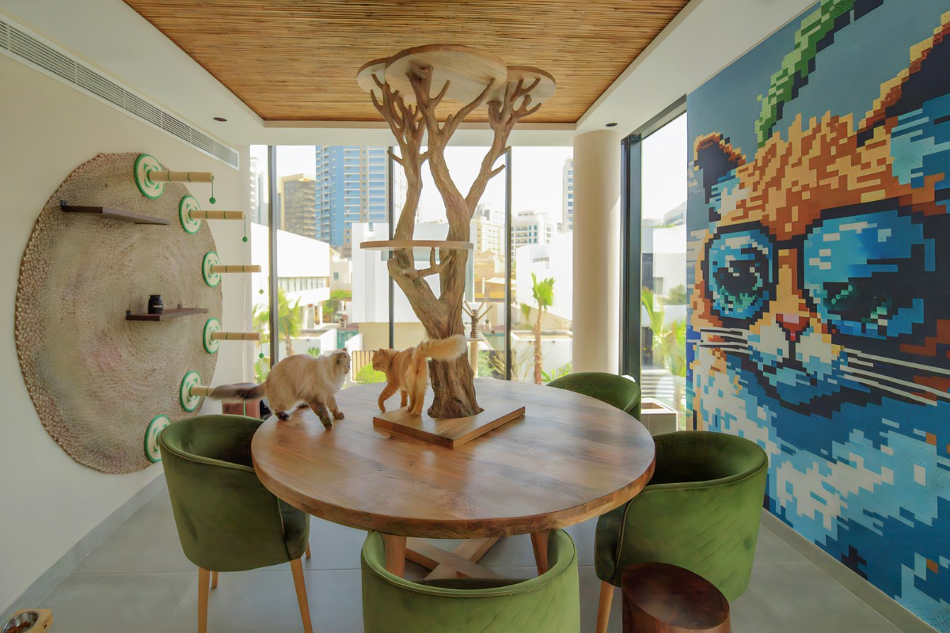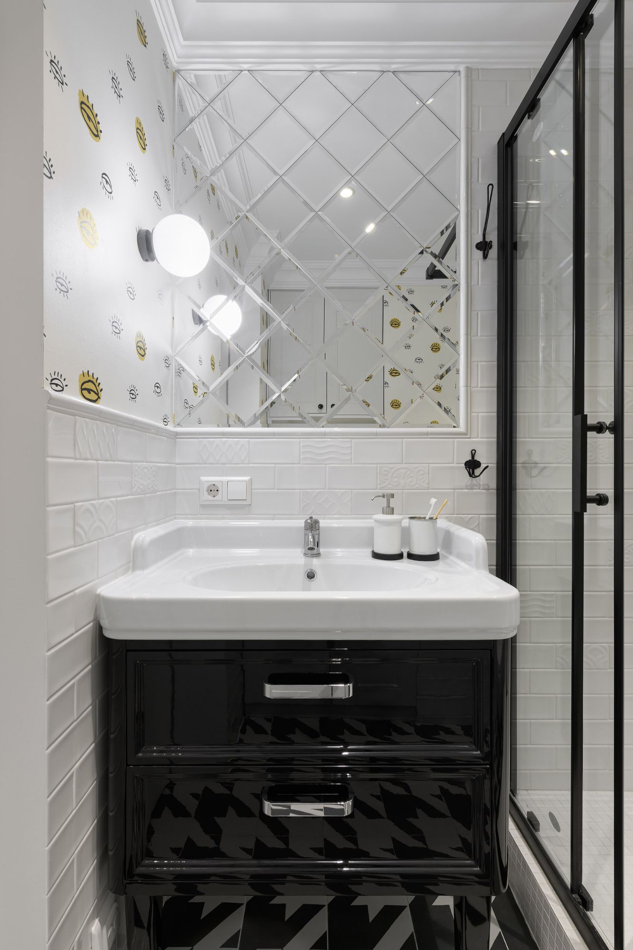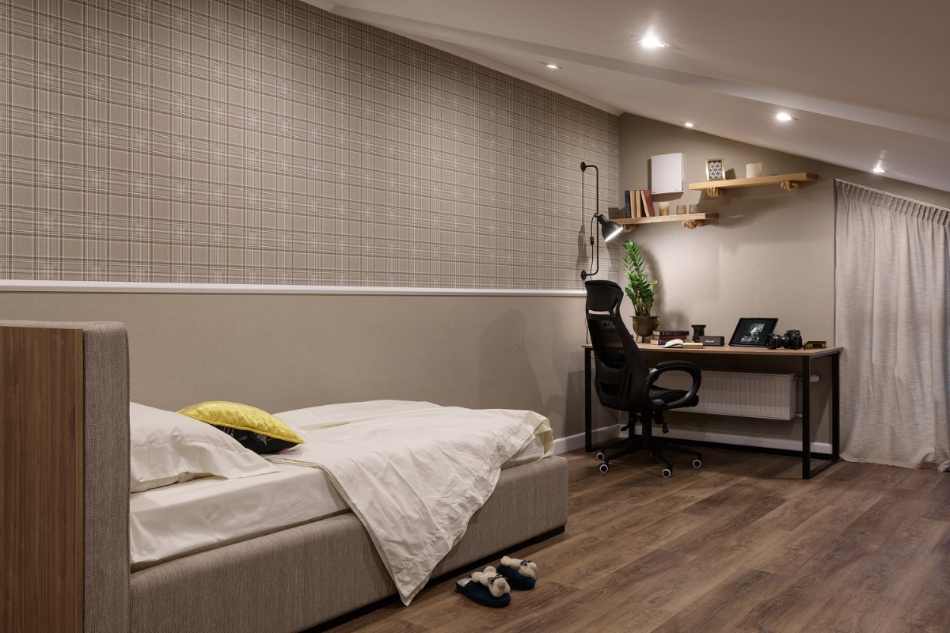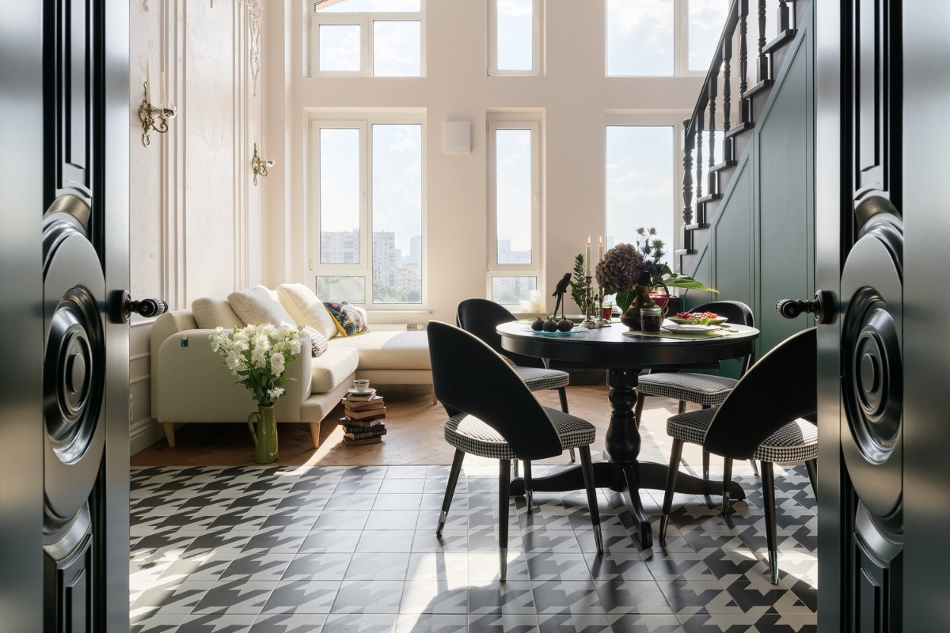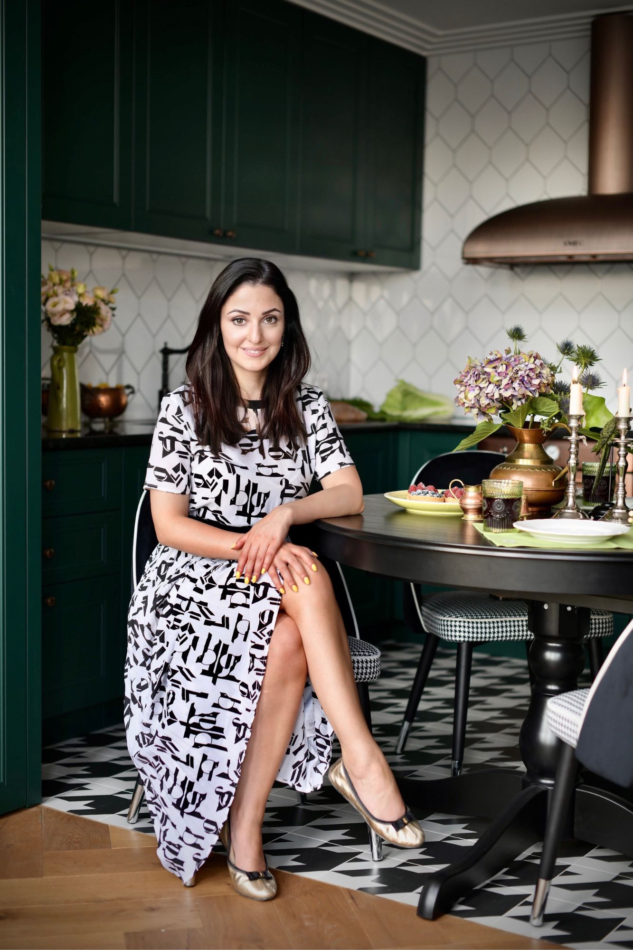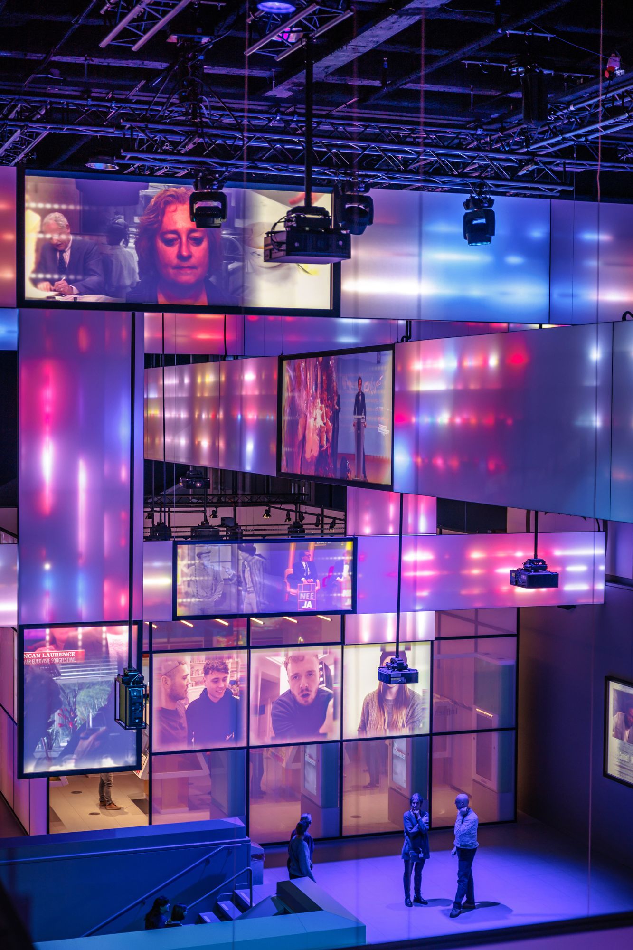Raman Kaur, Associate Design Manager at 4SPACE, has given her insights into the industry.
After graduation, I went straight into working as a graduate in the UK and never looked back. The design world is vast and multifaceted, and I wanted to experience all it had to offer. I tried my hand at every sector within the field—conceptual design, detailing, site supervision, FFE, design management—both locally and internationally. By doing this, I cultivated a well-rounded skill set, preparing myself for leadership in an industry that demands versatility and adaptability.
But let’s be real: leadership isn’t just about ticking boxes or gaining experience in every corner of the industry. It’s about developing a deep understanding of the intricacies of each phase of a project, as well as recognising your own strengths and weaknesses. However, the path to leadership—especially as a woman—is anything but straightforward.





