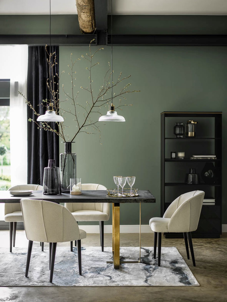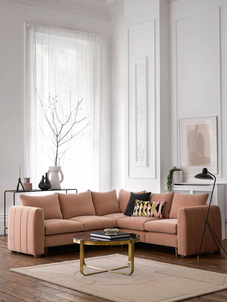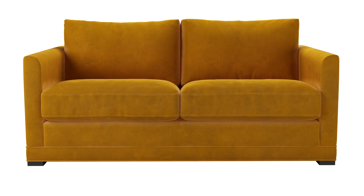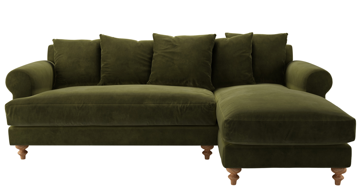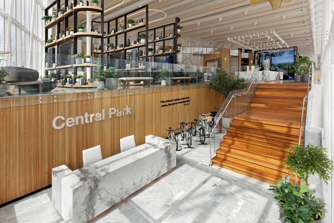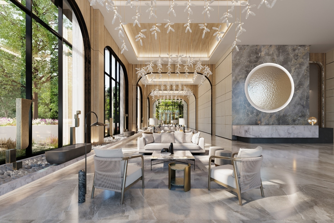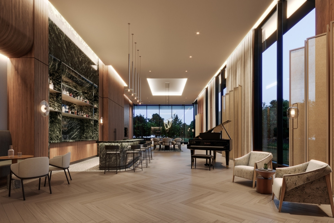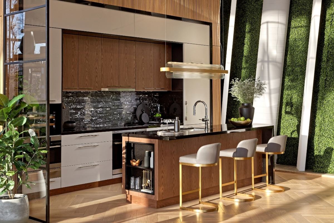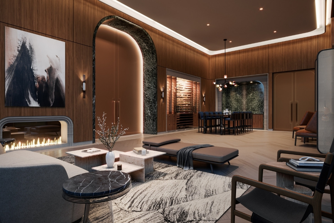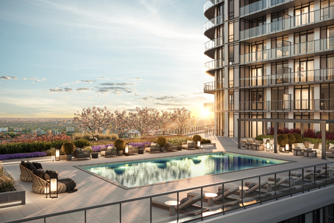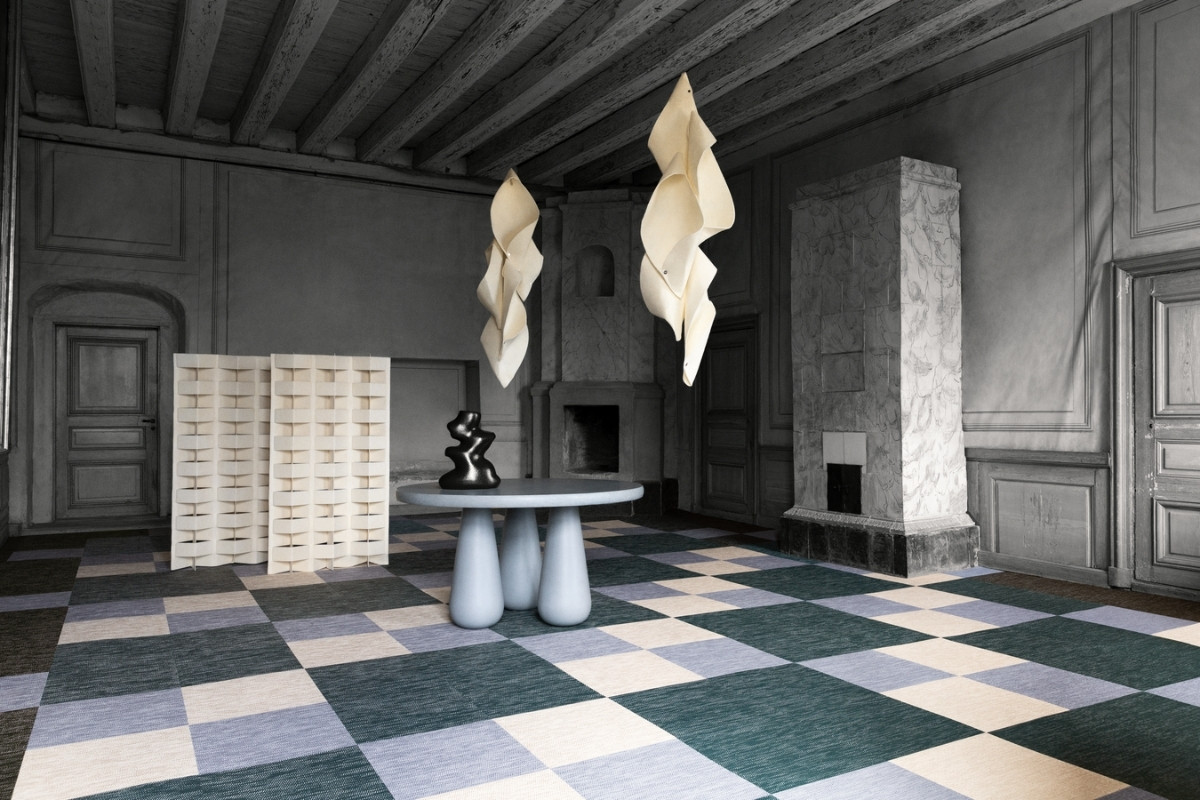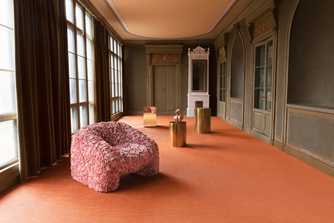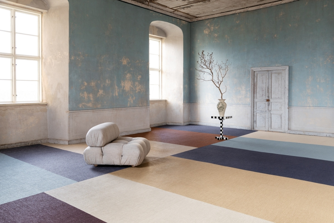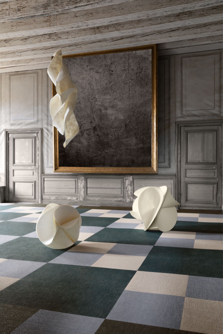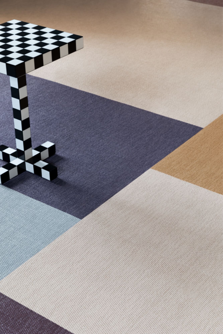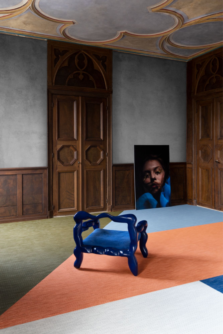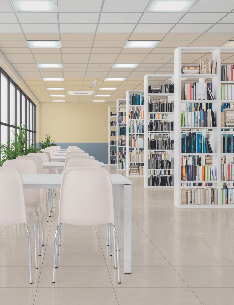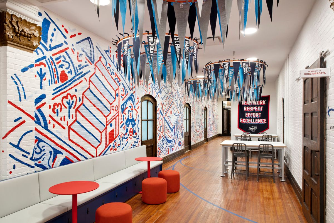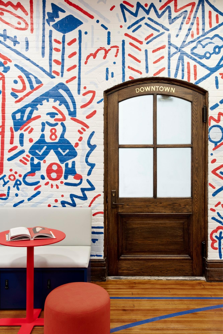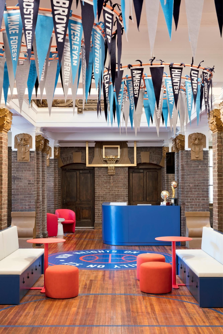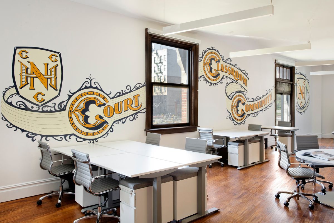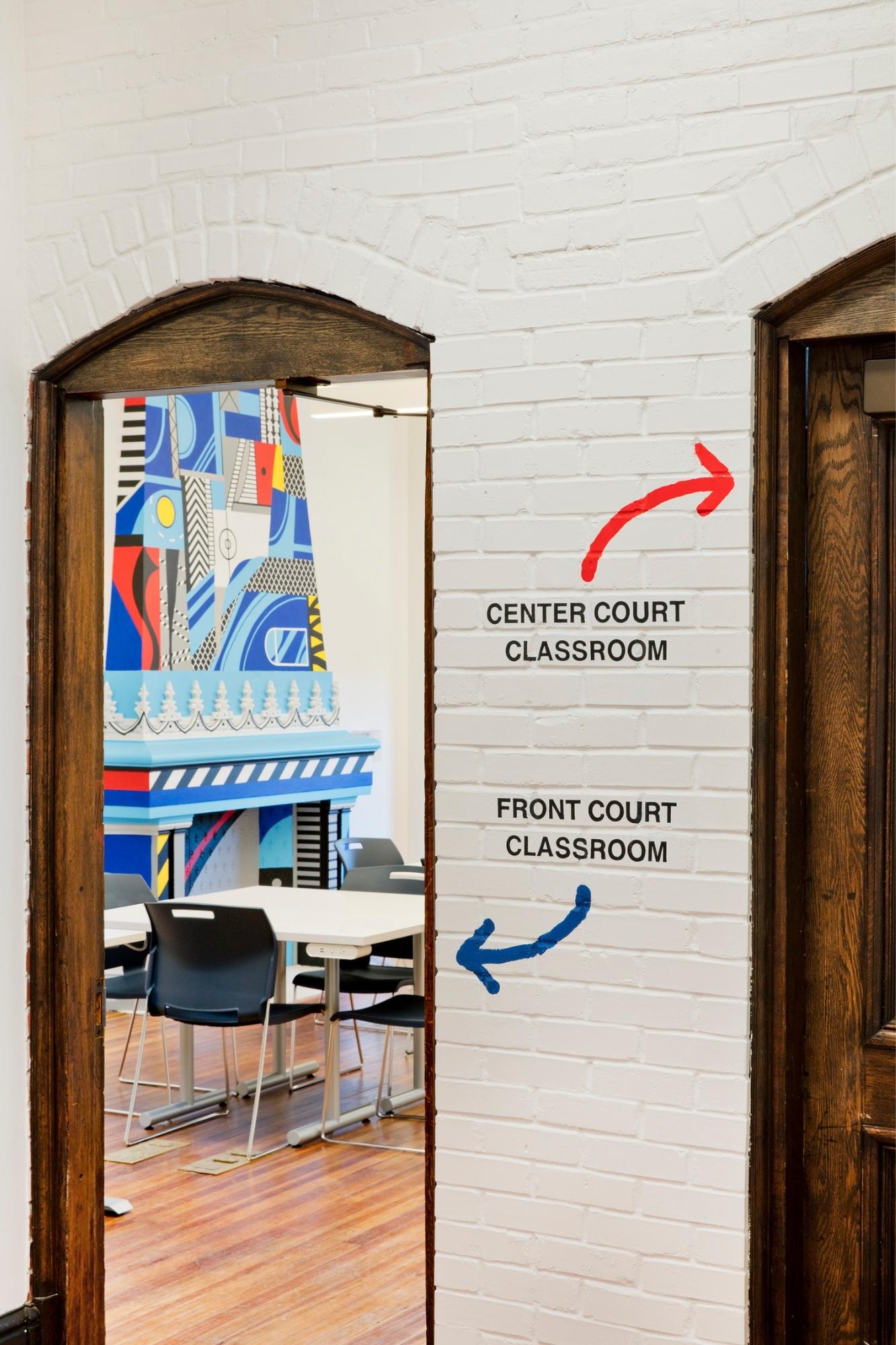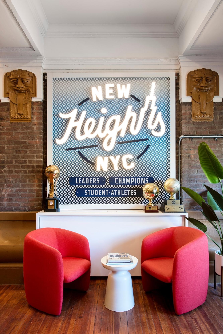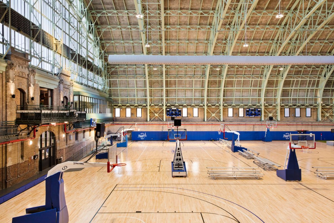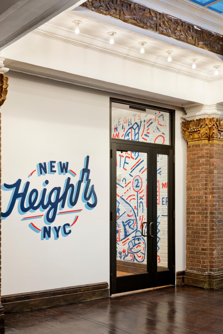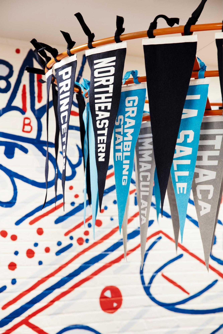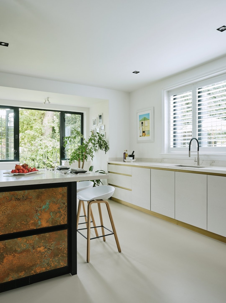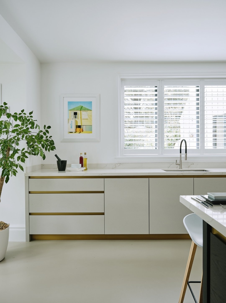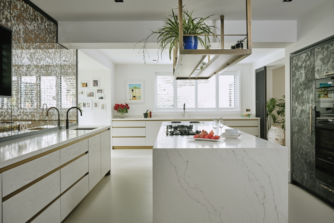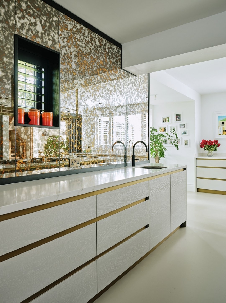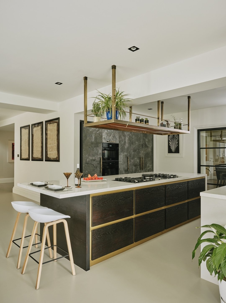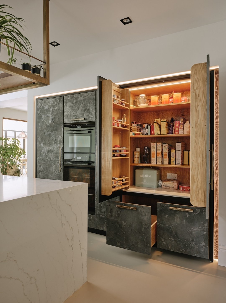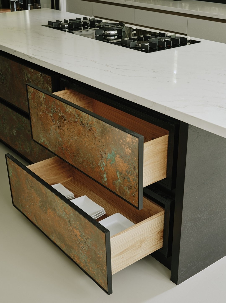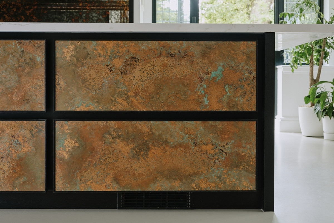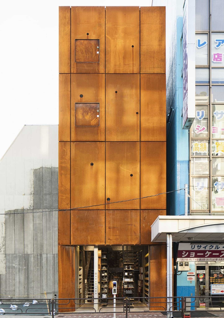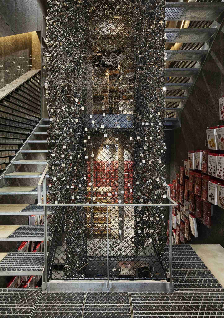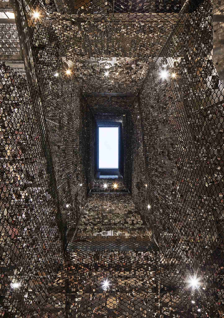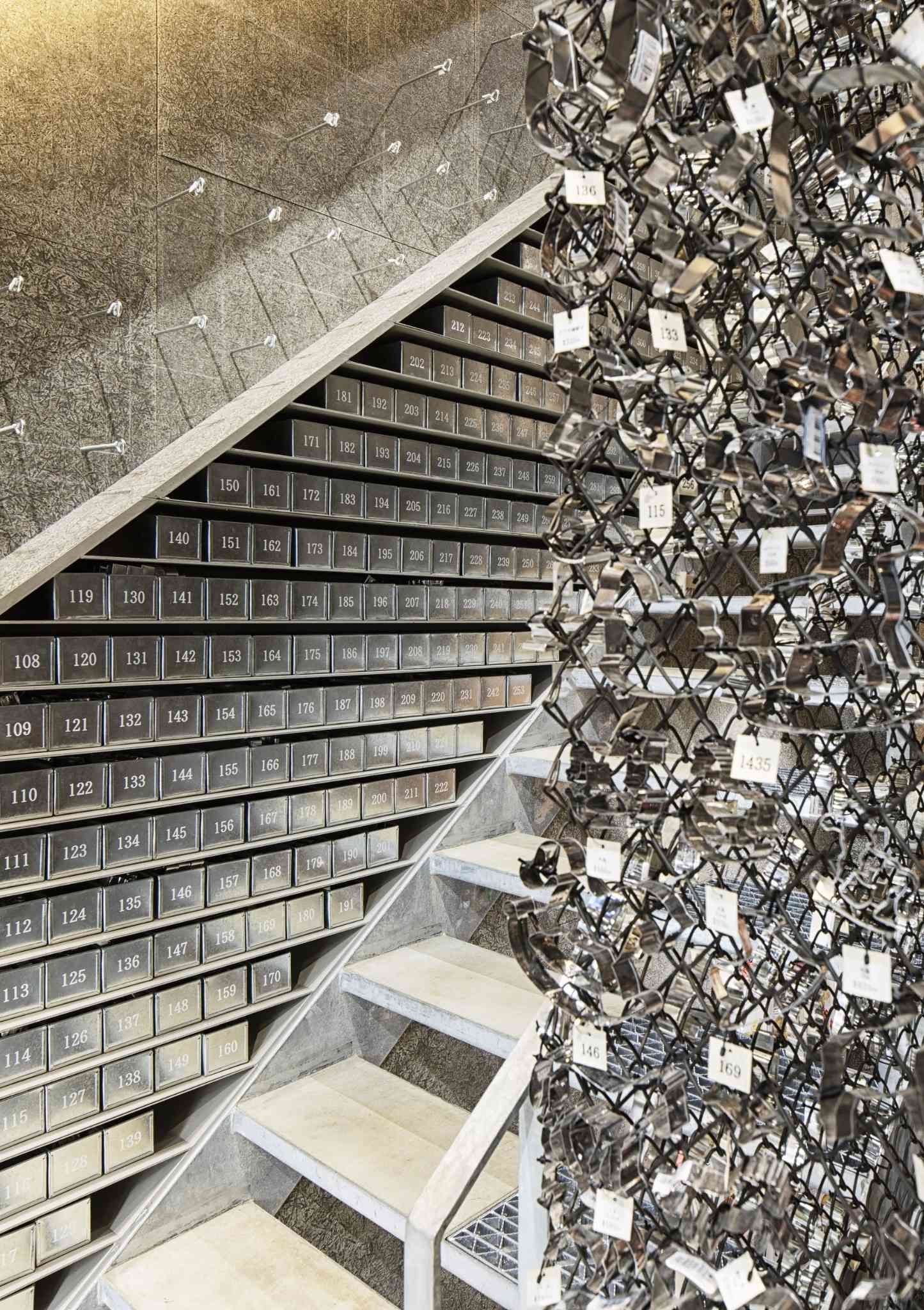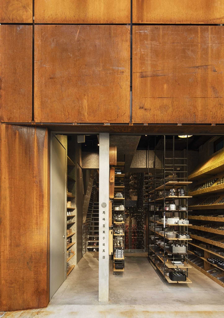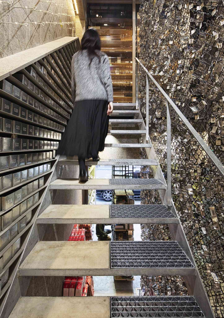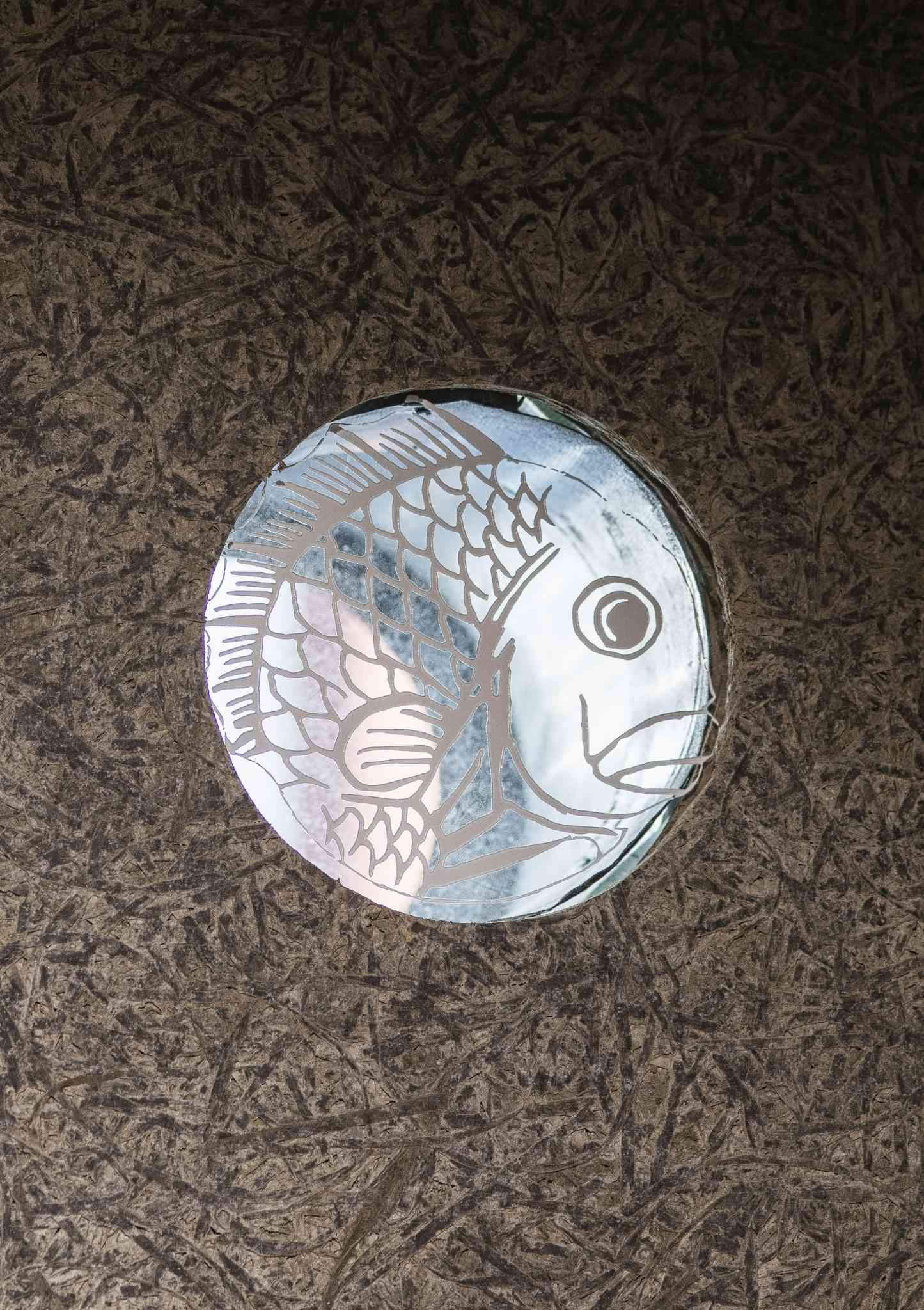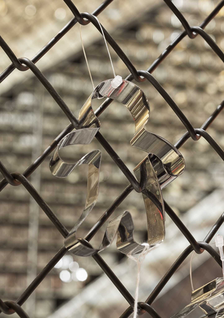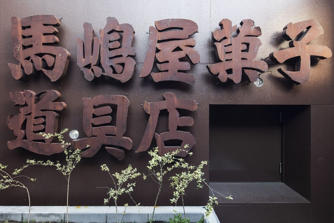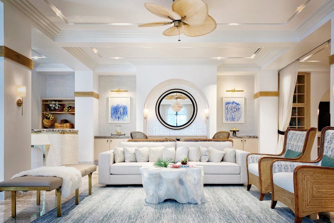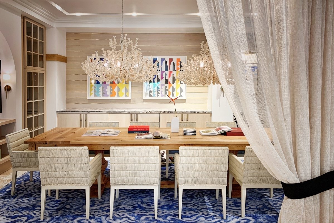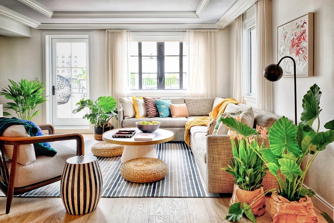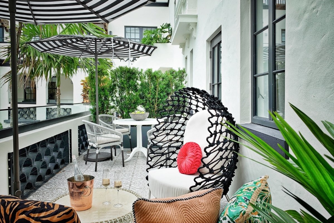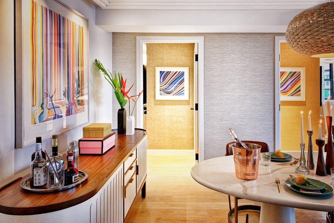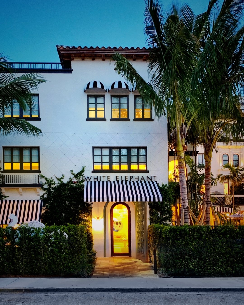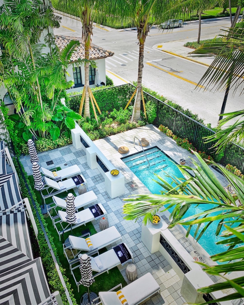This week’s instalment of the Project of the Week series features a fun and colourful youth centre design by 2022 SBID Awards Finalist, Fogarty Finger.
New Heights, the basketball-based after-school academic program for children in fourth through twelfth grade, has its new permanent home in the Bedford-Union Armory, now known as the Major R. Owens Health and Wellness Center in Crown Heights, Brooklyn. New Heights is the anchor tenant of this massive armory that was long vacant and is now reimagined and restored as a community resource for the Crown Heights neighborhood and beyond.
Partnering with New Heights, Fogarty Finger, a key player in the renaissance of residential and office construction in Brooklyn, volunteered to develop the interiors, signage, and branding elements behind the non-profit’s new home. Together their goal was to make a dynamic visual environment inspiring the youth of the city to feel hopeful, encouraged, and courageous.
The Fogarty Finger team set out to immerse themselves in the rich and vibrant historic Crown Heights neighborhood and surrounding area of Brooklyn, tapping local makers and artists to bring the space to life. Renowned and local artist Efdot painted an expansive hallway mural in the student lounge that tells the story of New Heights’ journey to its new forever home in Brooklyn, while a series of fireplace murals were painted by Brooklyn-based artists Peach Tao, Dek, and Stephanie Costello.
The result is a vibrant space that conveys a strong sense of place and inspires the community’s next generation. This new home feels unmistakably New Heights, celebrates the architecture of the Armory, and acknowledges the diversity of the neighborhood.
SBID Awards Category: Public Space
Practice: Fogarty Finger
Project: New Heights Youth Inc. Center
Location: New York, United States of America
