This week’s instalment of the Project of the Week series features nine distinctive bar designs by 2022 SBID Awards Finalist, 4SPACE.
SBID Awards Category: Club & Bar Design
Practice: 4SPACE Design
Project: PAPA Dubai
Location: Dubai, United Arab Emirates
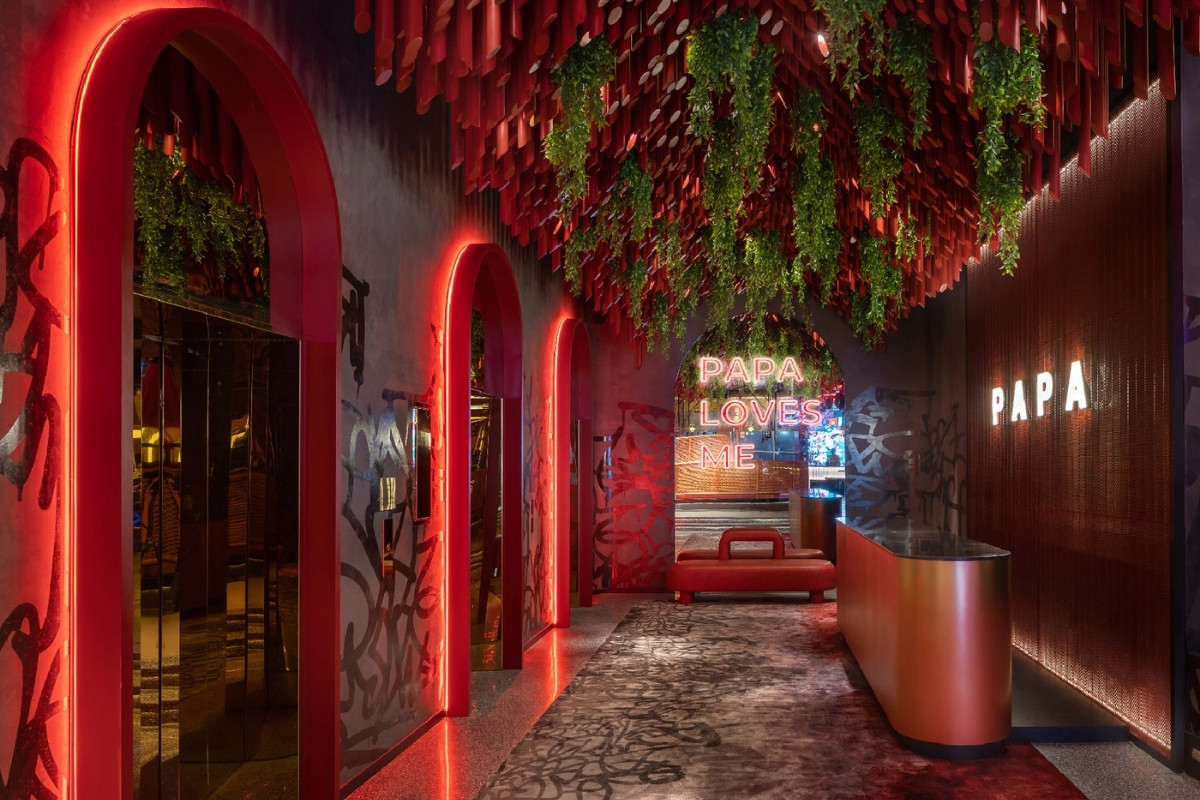
What was the client's brief?
4SPACE was tasked to design nine very distinctive bars for PAPA Dubai, each with different offerings. The Bar Village is made up of little ‘boulevards’ including the Rum Station, Champagne Avenue, Gin Point, And Vodka Lane, Tequila Road, Mezcal Street, Sake Alley, Wine Square, Whiskey Square, and a VIP Lounge called High gate.
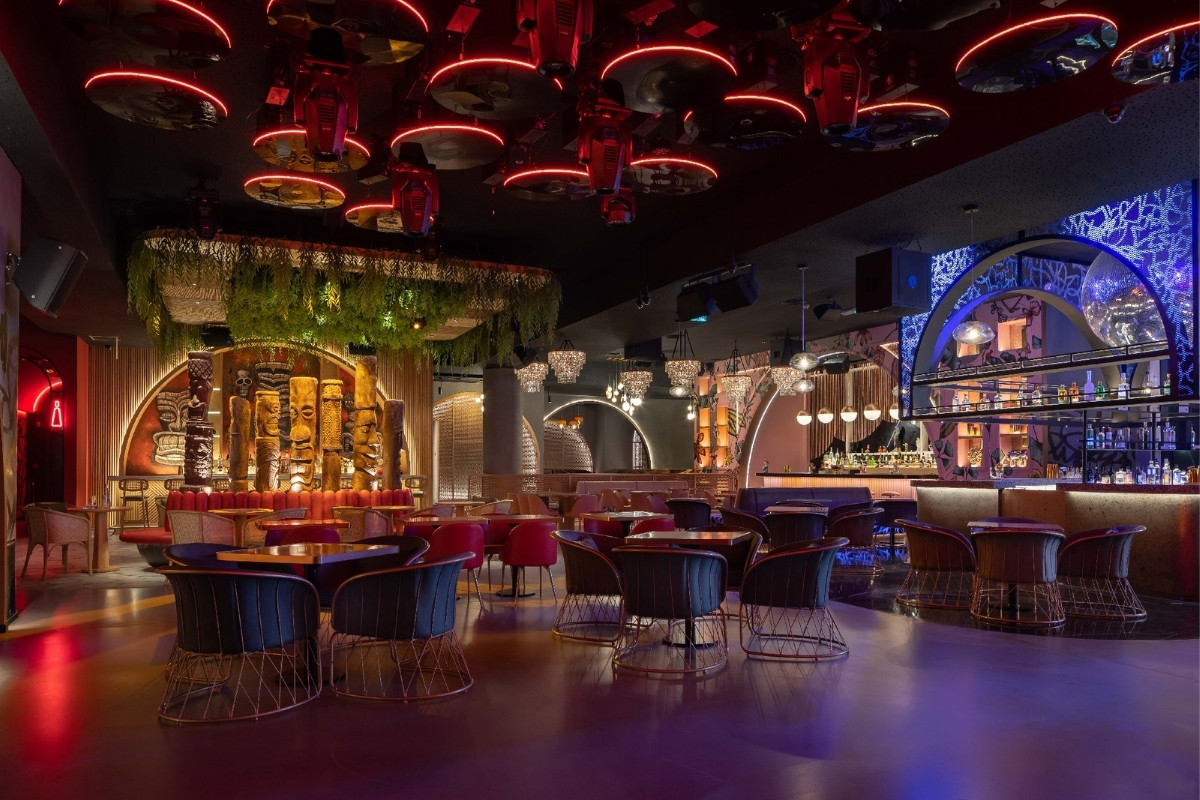
What inspired the design of the project?
PAPA Dubai is an exciting 1,580 square meters dining and entertainment destination in the vibrant Atrium complex, the dining and entertainment epicenter of riverside Al Habtoor City. PAPA will take its visitors on an extraordinary culinary and mixology journey through nine glorious bars, each themed with a unique concept. Comfort and soul food are at the very heart of the dining experience. The fascinating bars have been developed in collaboration with Moscow and Dubai's top bartending figures.
The transformational venue transforms from a sophisticated and immersive dining experience to a chic nightlife venue with DJs and entertainment as evening moves to night. Move from a quiet dinner with friends to one of the city’s best vibes. Feel the energy of this unrivaled sensory-driven experience in Dubai. PAPA Dubai will host some of the world's most courageous bartenders vying to show off their avant-garde skills throughout the year. Each of the nine bars has been carefully considered and designed by inimitable 4SPACE in a collaboration with Papa's founder Natalia Freys.
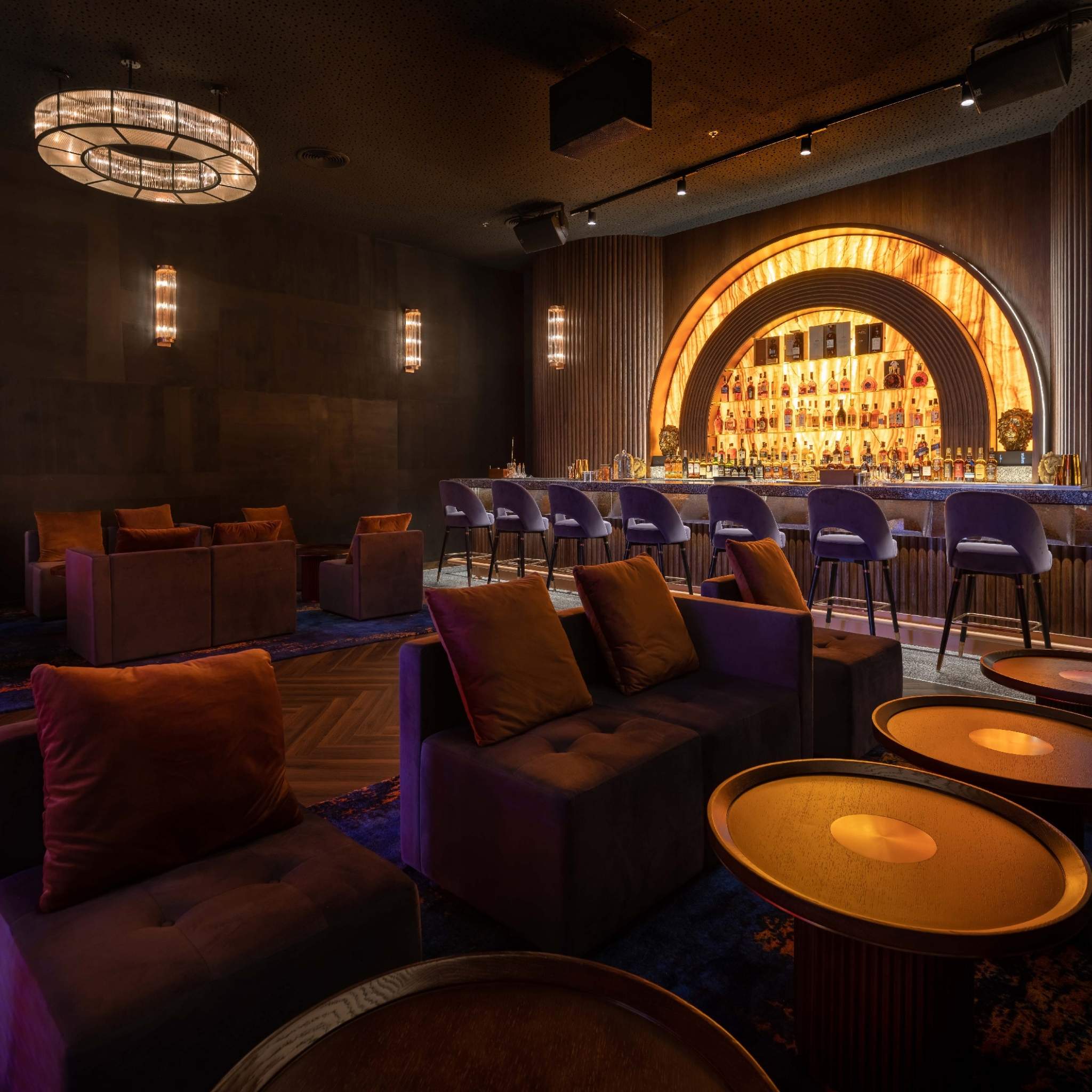
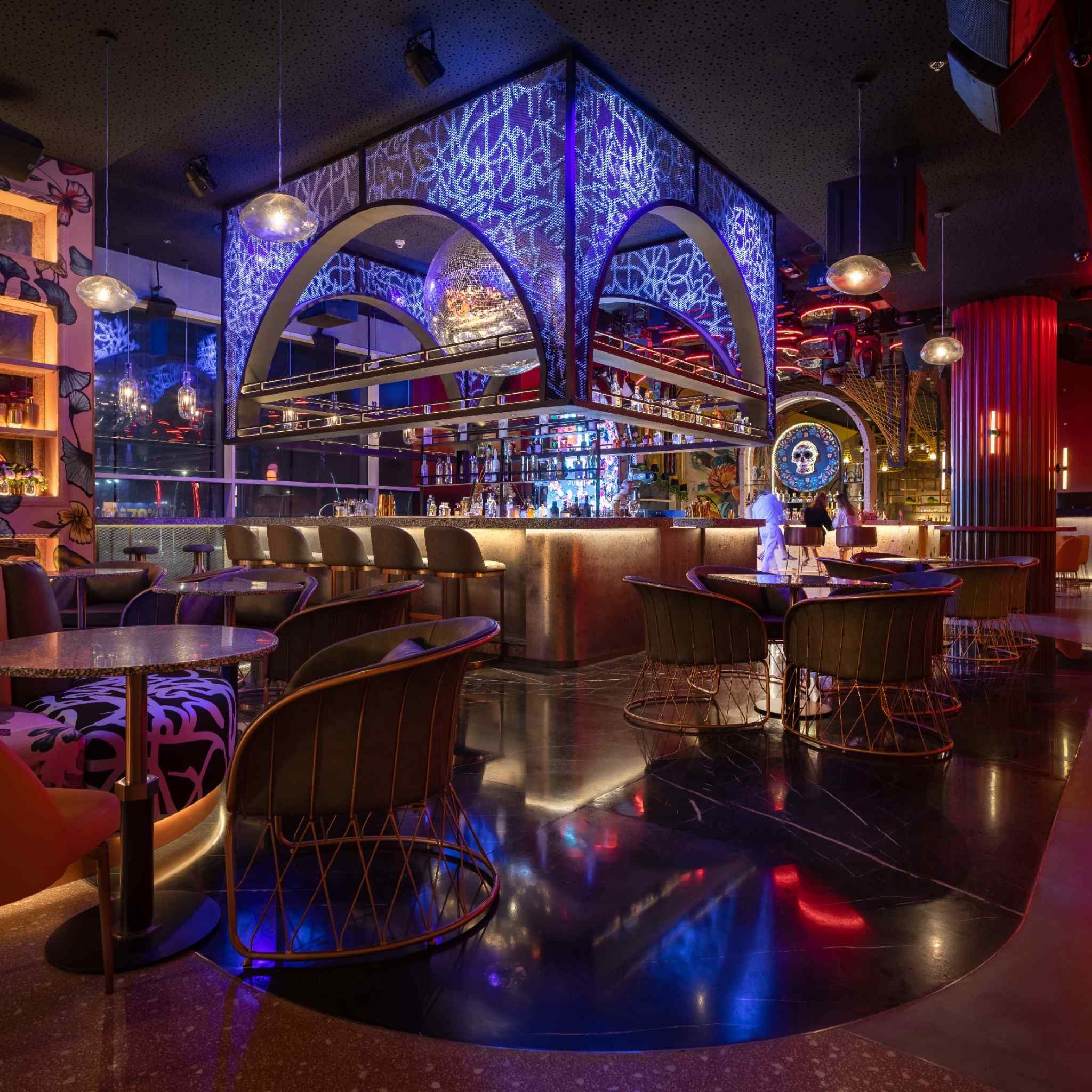
What was the toughest hurdle your team overcame during the project?
There were several challenges that 4SPACE had to overcome. Eight different terrazzo surfaces were designed and installed throughout Papas. Cleverly, designers sourced authentic materials and graffiti artists to allow for fully cohesive individuality. 4SPACE presented the clients a 3D design which they executed to perfection. The piece de resistance is the nine thoroughly different concepts within one narrative. The arches unify the overall design.
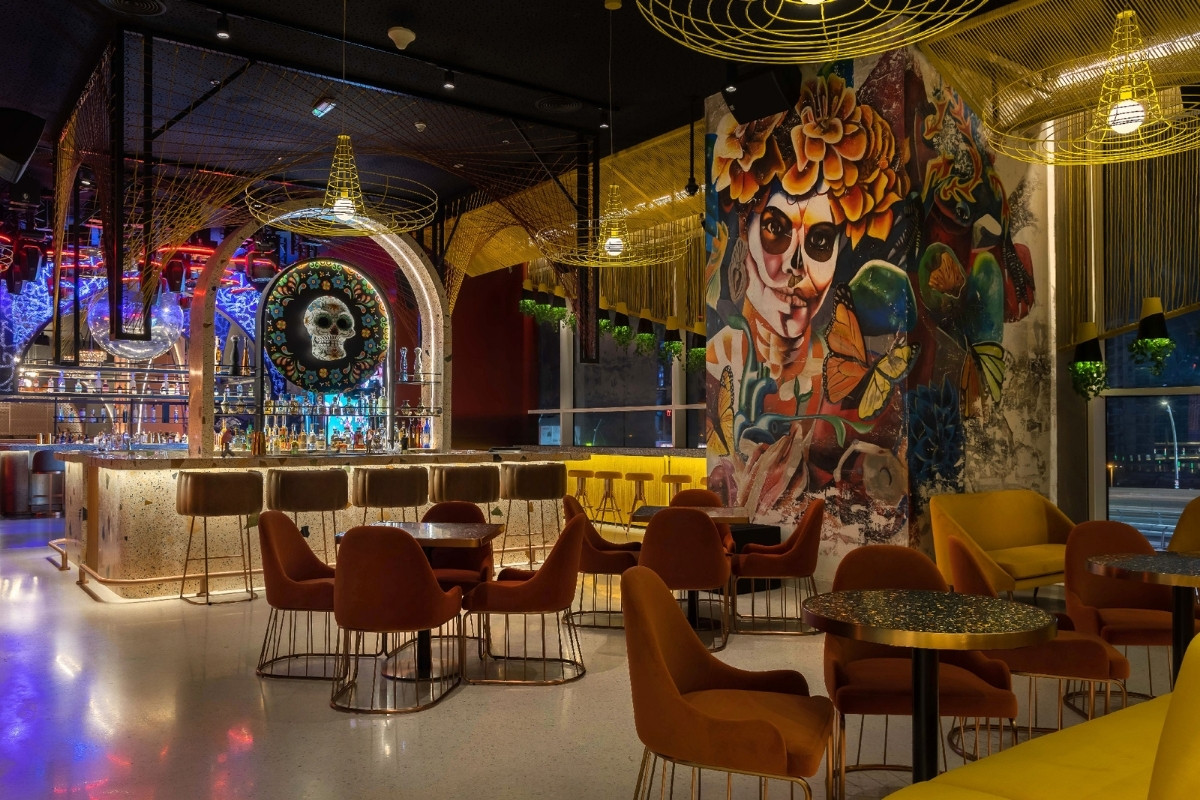
What was your team’s highlight of the project?
Unique key features:
Rum Station - Tiki bar concept with tiki-style totem poles and art on the walls and bamboo surface accents with greenery on the ceiling.
Champagne Avenue - terrazzo highlights, bubbly texture with organic patterns used on the arches and moldings and printed on the banquette seating fabrics, and four classic chandeliers,
Gin point and Vodka Lane - retro bar that features an impressive disco ball centered in the arched ceiling and UV paint graffiti on mesh screens.
Tequila Road and Mezcal Street - designed to capture the spirit of South America with sugar skull centered in the archway and lighting inspired by Mexican sombreros.
Sake Alley - the wooden structures over the bar are designed and built based on the Japanese Kumiki joinery method and careful lighting that was chosen to represent a peaceful zen garden.
Wine Court - designed as a wine cellar with four prominent arches and an oversized mirror to reflect the arches into eight, a mixture of bricks and mirrors on the arched ceiling, and copper details inset into the bar and furniture.
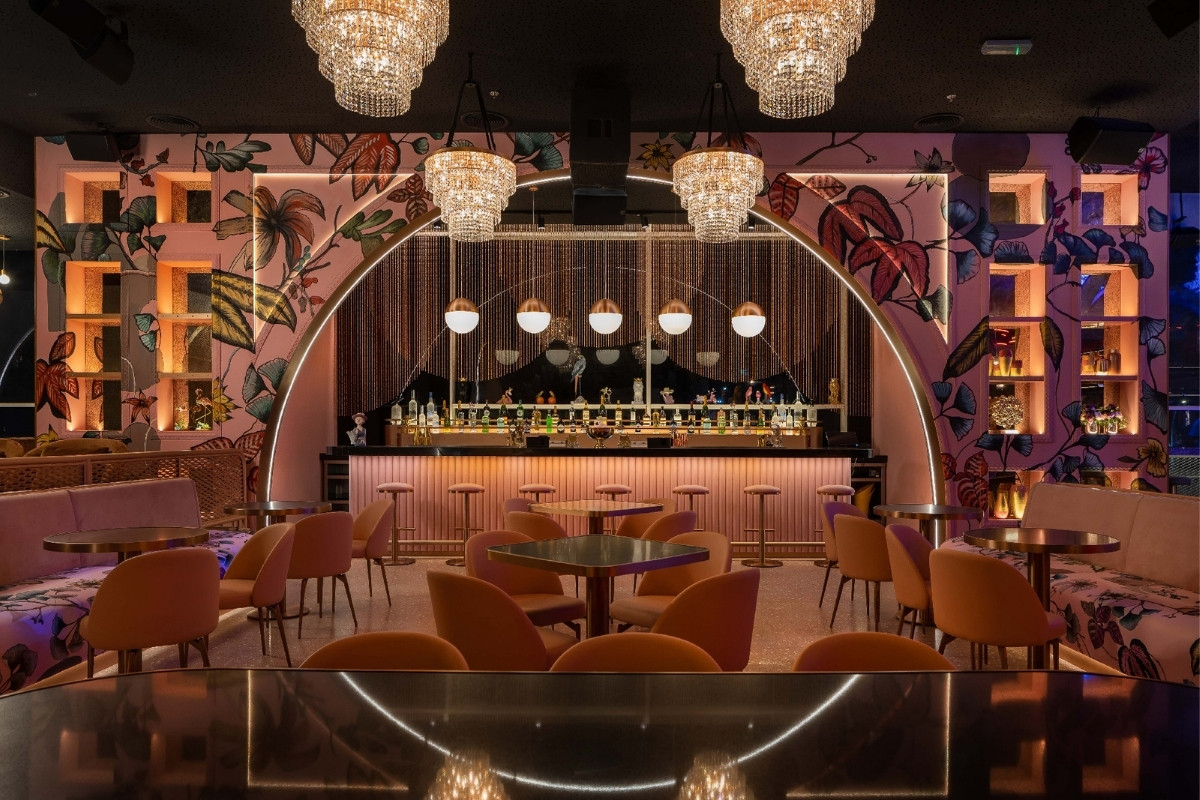
Whiskey Square - feels secluded from the other bars, is central in the symmetrical space with sensual onyx lighting and was inspired by Art Deco style, including lighting and detailing on the fascia of the bar.
The Entrance - impressive and eccentric with red pipe and greenery installation that hangs from the ceiling and customized carpet below.
VIP Lounges - the red one serves as an extension to the entrance, represents the brand colour of PAPA and boasts three oversized lighting pendants, while the other is centered with an enormous arch and copper mesh on the wall, black marble on the floor, and gorgeous lounge seating.
DJ Booth - a space that can easily convert into a dance floor because of its entertainment lighting, circular kinetic mirrors, and led lighting.
Female Toilet - designed with banquette seating and comfortable poufs where ladies can take a rest while waiting in the queue, the wall feature is made from triangular screens surrounded by mirrors for Instagrammable selfies and the exciting ceiling feature is made from a pink ball installation with stretched mannequin legs.
Male Toilet - inspired by fun house-style mirrors with led lights and a black ball installation.
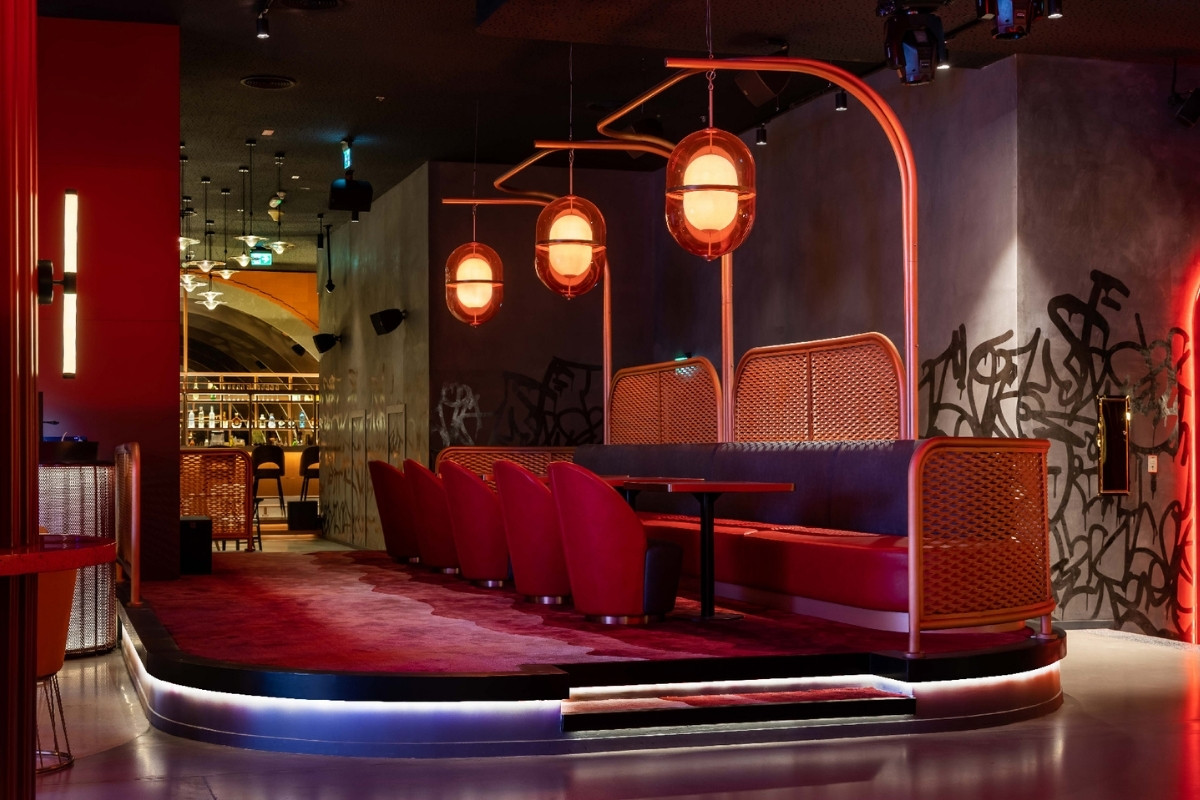
Terrazzo is well-known in the industry for its sustainability and eco-friendly properties. Due to its natural composition, terrazzo does not contain any volatile organic compounds (VOC). VOCs are organic compounds that vaporise by temperature changes and high pressure. This leads to emissions, the leading cause of air pollution in urban areas, harming the environment. Architecture is becoming environmentally friendly, and durable, long-lasting materials such as terrazzo are a huge advantage today. 4SPACE is keen to encourage change that benefits the environment and circular economy.
In contrast to wood, tile, and carpeting, terrazzo does not contain grout joints. As a result, there is no need for steam cleaning, energy-wasteful vacuuming, and grout cleaning. Terrazzo is water and highly stain-resistant, therefore easy to manage. Terrazzo is the number one choice for extensive facilities with high foot traffic, such as hospitals, airports, schools, and office buildings. By using terrazzo in construction, 4SPACE ensures exceptional indoor air quality, durable, eco-friendly and low-maintenance flooring and worktop surfaces.
PAPA's Instagram page has become hype and is attracting a lot of customers who are curious about the design elements in the female toilets. Social media influencers have described PAPA Dubai as one of the most Instagrammable night and bar entertainment venues in the United Arab Emirates because of its unique design. 4SPACE has an impressive network and enviable relationship with industry, lifestyle and entertainment magazines, blogs and influencers, generating vast exposure and traffic for the venue.
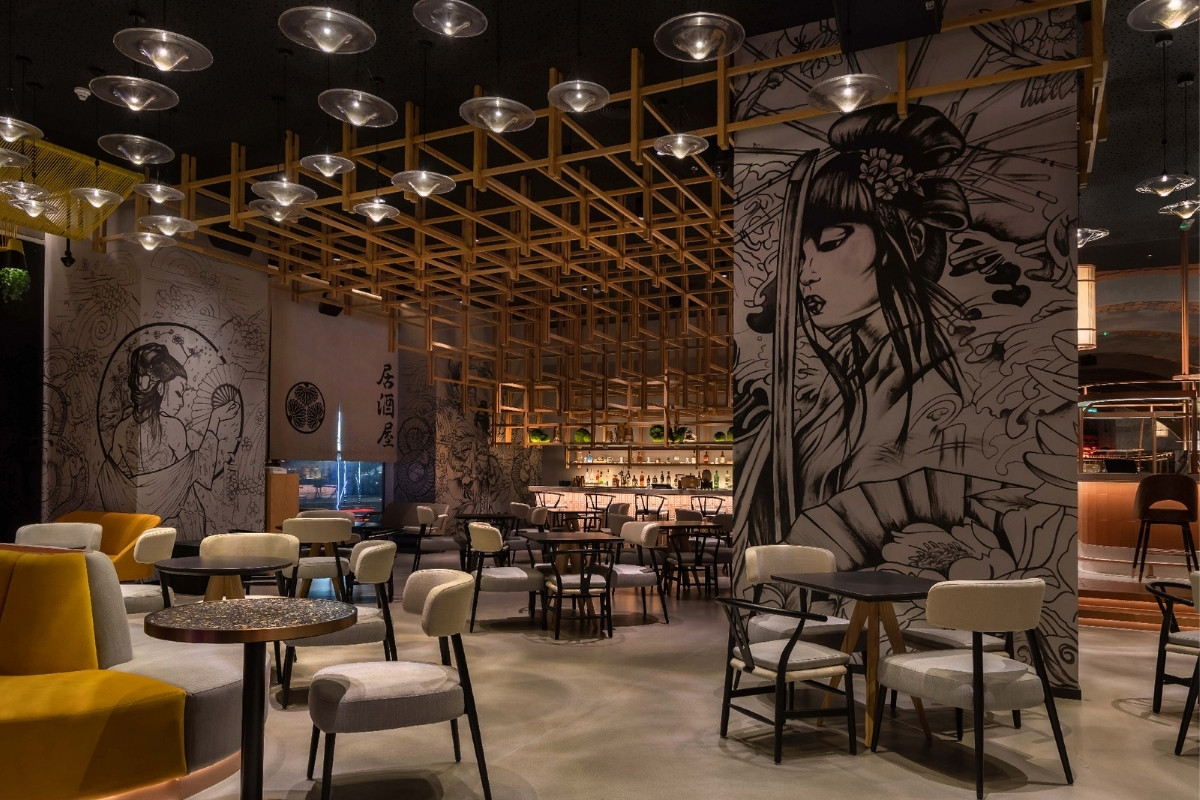
Why did you enter this project into the SBID Awards?
Putting our project in front of the eyes of professionals, we appreciate their opinion and the recognition.
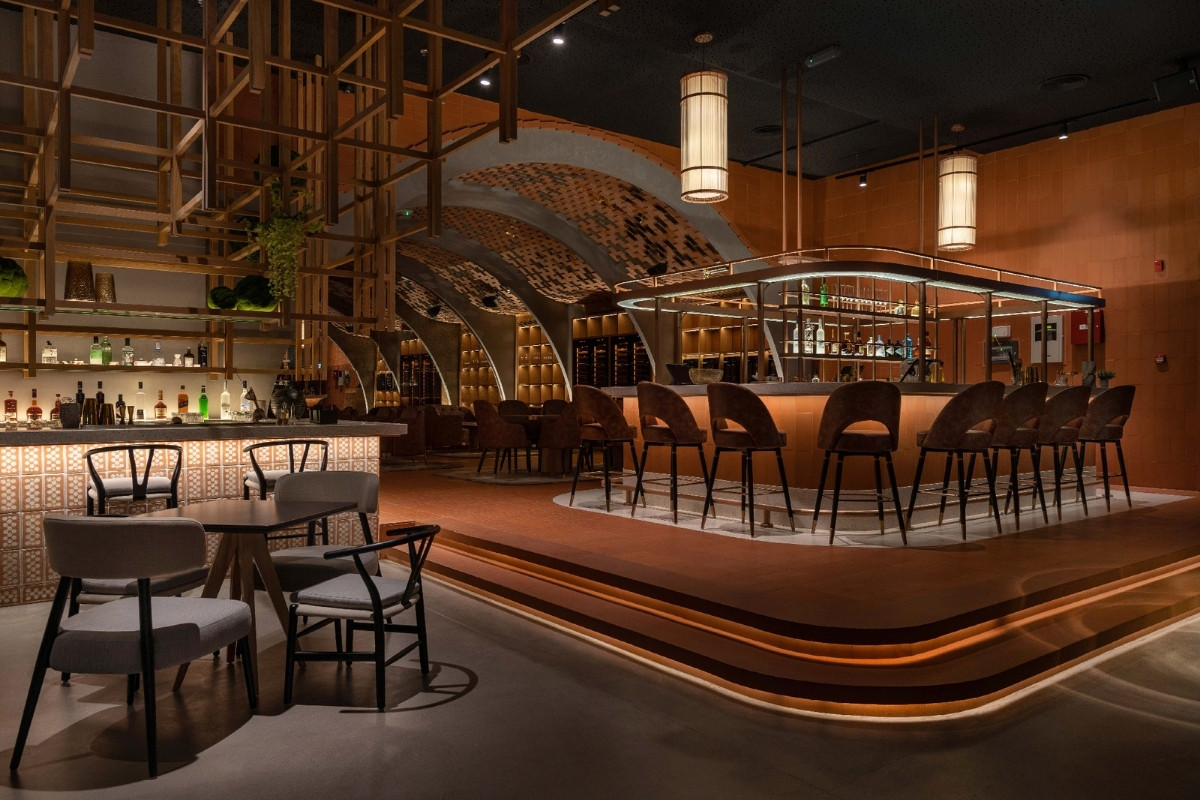
Questions answered by Firas Alsahin, Founder & Design Director, 4SPACE.
When it comes to choosing a durable, hardwearing, easy-clean, low-maintenance flooring solution for a large family home, Dekton® is the ideal solution. For Michael Stephenson and the team at HG Design Solutions, who were tasked with designing the interior of this large Northumberland family home, Dekton® Soke 8mm x 1420mm x 1420mm floor tiles were the perfect choice for the entire downstairs layout, including the open-plan kitchen-living area, dining room, utility and grand entrance hall.

Created in collaboration with Shaun Ramsey Construction, the project involved applying Dekton® Soke flooring throughout the downstairs of the property and out into the garden area, creating a seamless finish and flow throughout the entire house and garden. Part of the Dekton® Industrial Collection, the Soke tiles are inspired by classic cement floors with realistic veining and a statement grey finish that beautifully complements the traditional style of this home’s interior décor.

Highly resistant to UV rays, scratches, stains and thermal shock, Dekton® is the ideal choice for homeowners looking for a durable, hardwearing solution for floors, worksurfaces and wall cladding both indoors and out. What's more, carbon neutrality has been achieved for the entire life cycle of Dekton, so homeowners can rest assured that their surface of choice is sustainable and helps build a better future.

Dekton® was also selected for the kitchen worksurfaces as well as for the table in the dining area that flows effortlessly from the open-plan kitchen-living space. Dekton® in Olimpo was specified from PWS Worksurfaces and as part of the Stonika Xgloss Collection, it offers a luxurious Carrara marble look and feel with grey veining on top of a cool white background.

Michael Stephenson, Director and Founder of HG Design Solutions, explains the process behind the design, “We introduced the client to Dekton and it was after he and his wife came to the Darlington centre to view the materials that they agreed on Soke for the flooring and Olimpo for the worksurfaces and table top, as these were the perfect choice in terms of durability and style.”

The marble look of the Dekton® worksurfaces create wonderful contrast against the burnt orange banquette seating and wall colour within the dining area, which provide a pop of colour and add further personality to the design. It also looks stunning in the utility room with its rich, dark navy painted timber cabinetry and white wall units for a nautical look.

Dekton® by Cosentino is available in a range of designs, from industrial inspired to marble look.
About Cosentino
Cosentino Group is a global, Spanish, family-owned company that produces and distributes high value innovative surfaces for the world of design and architecture. It works together with its clients and partners to provide with solutions that offer design and value, and inspire the life of many people.
Dekton is Cosentino's innovative, ultra-compact and high-performance surface that offers endless design possibilities for outdoor and indoor spaces.
If you’d like to feature your product news here, get in touch to find out more.
If you’d like to become SBID Accredited, click here for more information.
Hospitality design plays a fundamental role in enhancing the guest experience – it is also vital in conveying the character and identity of the hotel brand.
As one of the largest interior surface areas, wallcoverings play an essential role in creating the desired ambience; from the lobby areas, restaurants, bars, spas, conference facilities, guestrooms, and even the in-between spaces such as corridors.
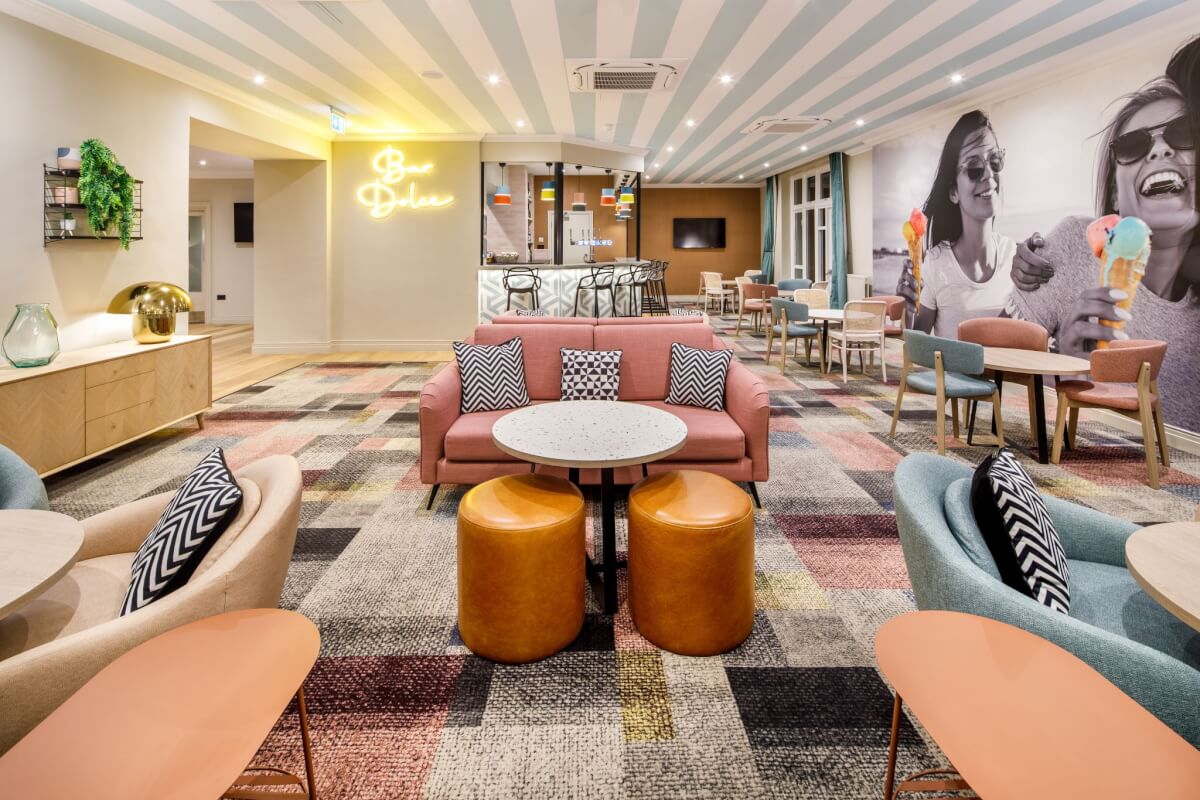
All of Newmor products are designed, manufactured and stocked in the UK. From subtle silk effects and tactile raw embosses, to bold metallic geometric patterns and large-scale bespoke designs, the wide-width fabric-backed vinyl wallcoverings are durable, economical to install, and easily cleaned and maintained to keep surfaces looking pristine for up to 15 years.
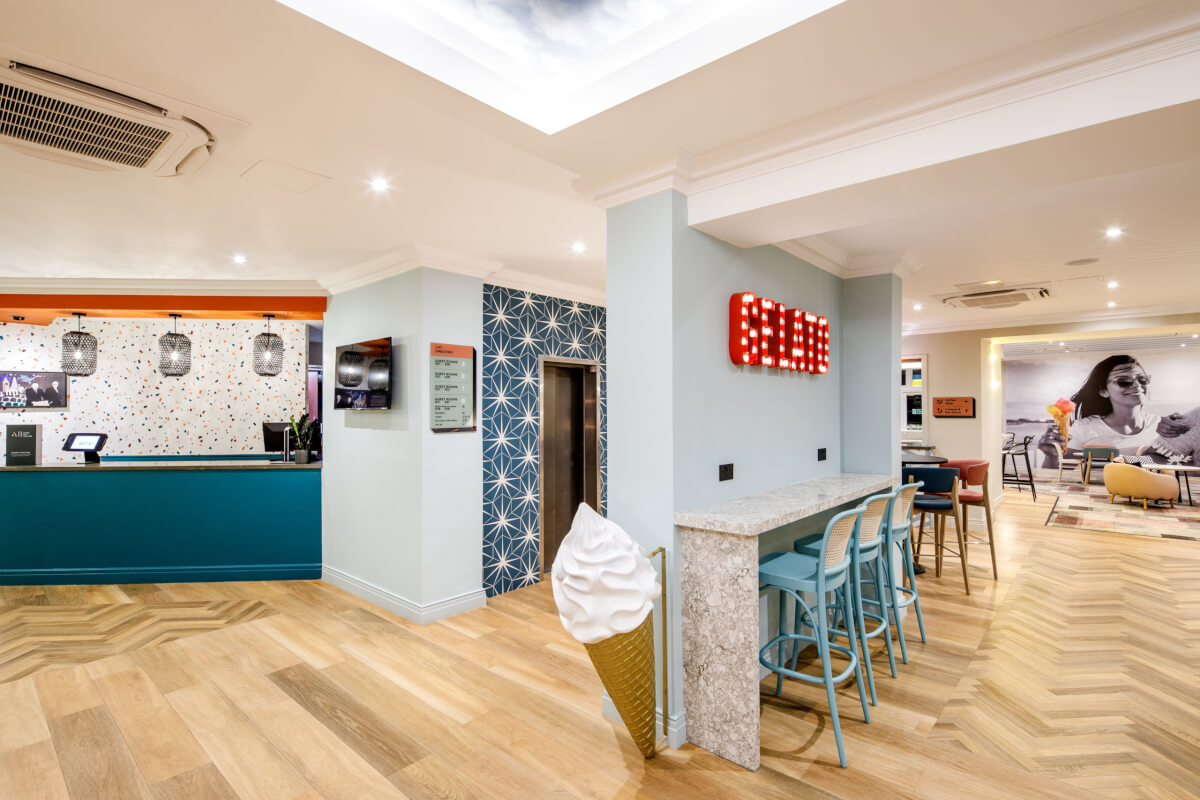
ibis Styles Bournemouth is a hotel space they worked on to help create a powerful hospitality design for younger demographic, curating it’s own individual atmosphere.
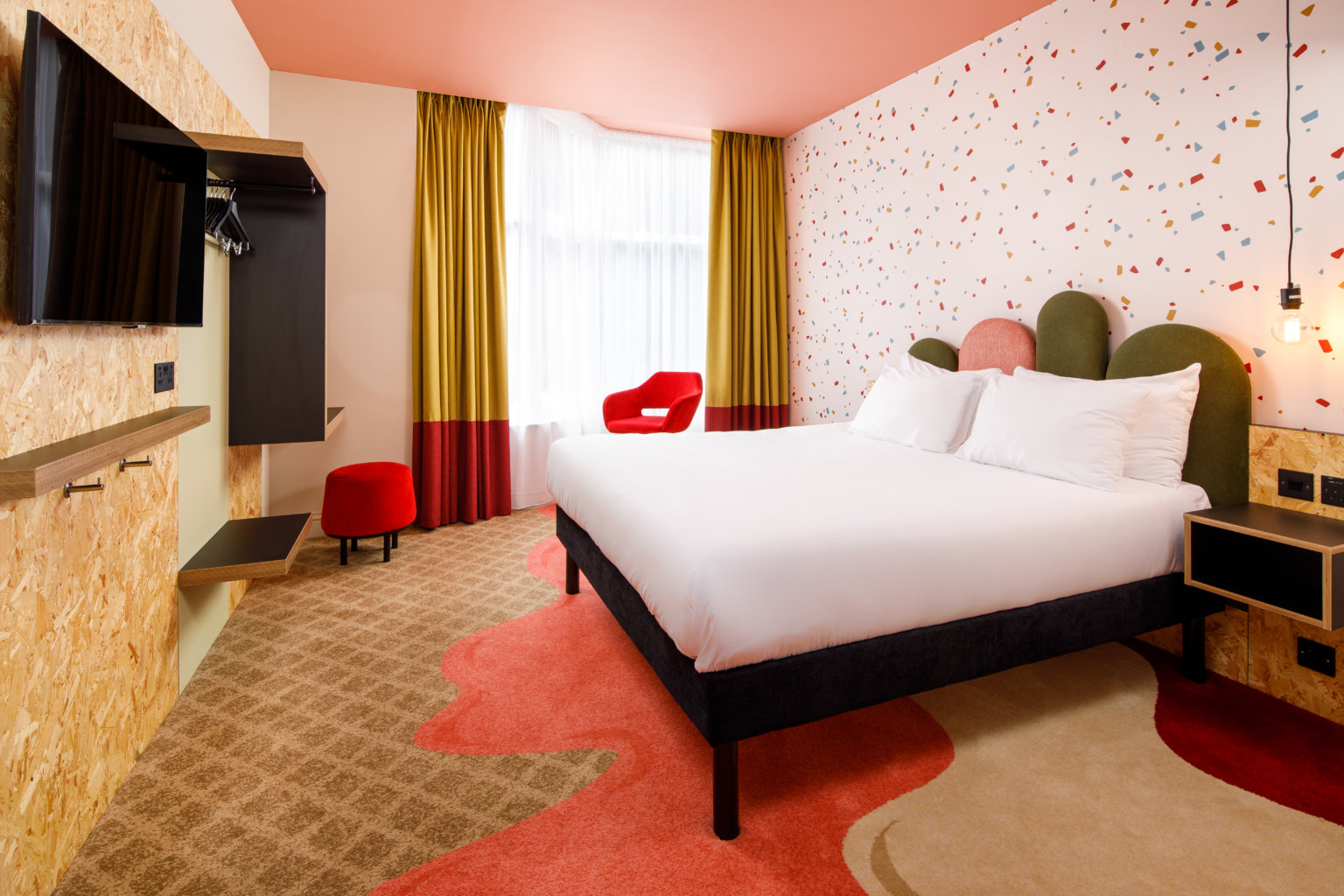
Bespoke terrazzo wallcoverings at ibis Styles Bournemouth
The newly-refurbished ibis Styles Bournemouth is conveniently set in the heart of Bournemouth, this design-led hotel is close to both the train station and lively Bournemouth Pier. The ibis Styles Bournemouth takes inspiration from the local beach environment, so guests can enjoy the sunny Great British Seaside vibes.
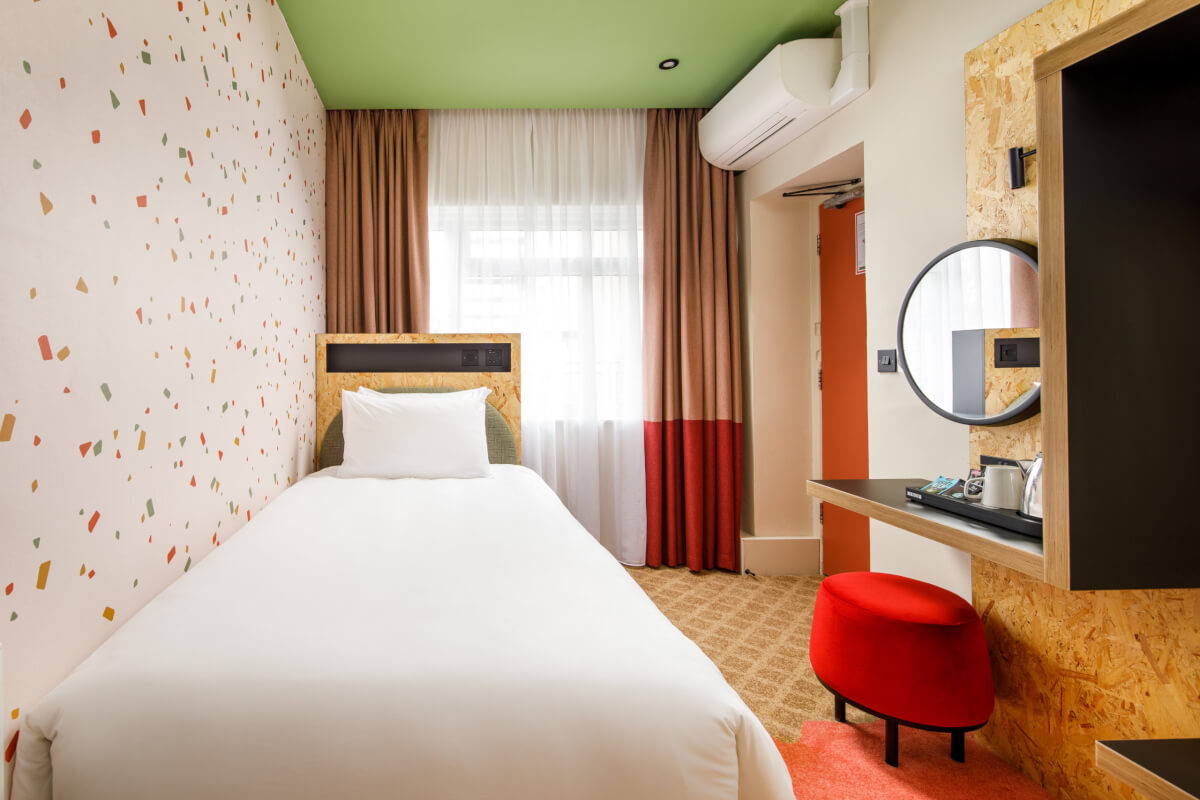
All 109 bedrooms, as well as two function rooms, restaurant, bar and leisure and spa facilities, have been completely refurbished.
Using the tagline ’unique hotels, creative by design’, each hotel has its own unique design, theme and personality. Janine Powell, Nq2’s Design Director, said the new ibis Styles would appeal to a younger demographic, reflected in the design. The hotel also features a kids’ zone and an ice cream station.
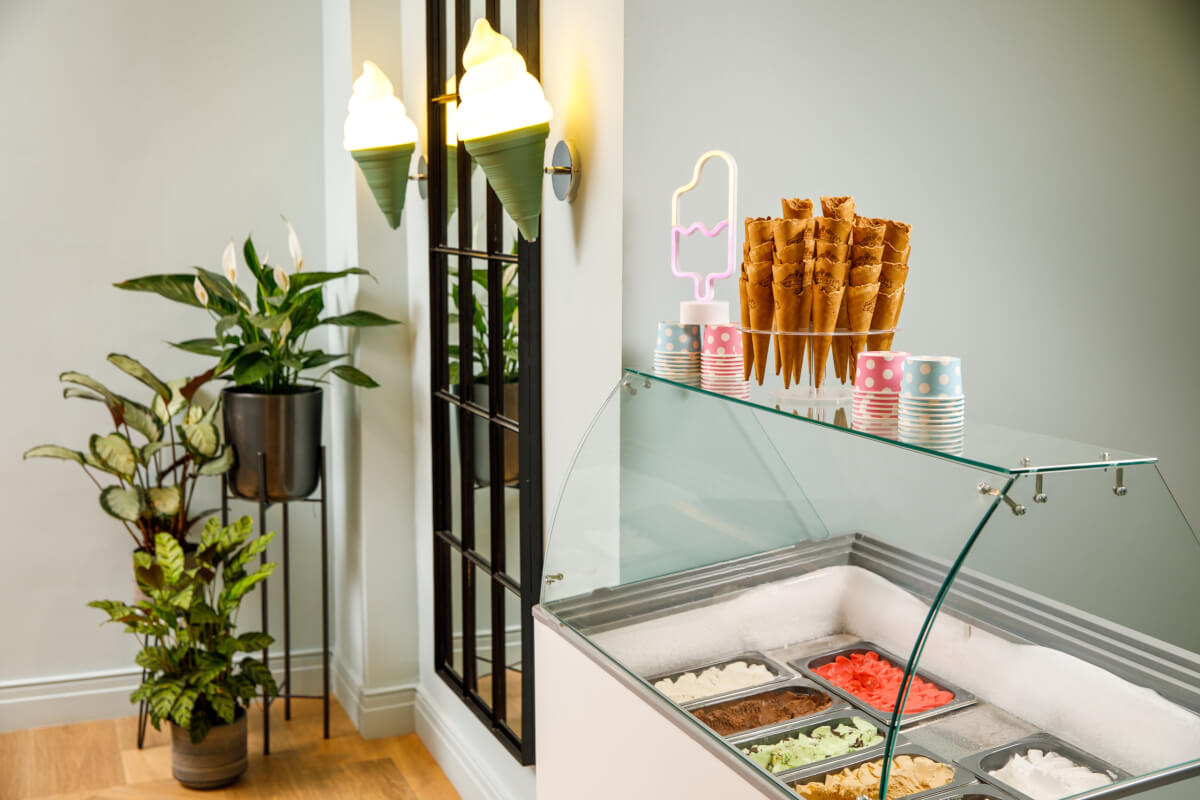
Wallcoverings from the standard and Newmor Custom collections were selected to sit alongside bespoke terrazzo wallcoverings designed by our in-house studio especially for the project.
Accor commented that Ibis Styles Bournemouth’s contemporary design concept will draw on “the bold and playful pastel colours of ice cream, which Bournemouth is well known for”.
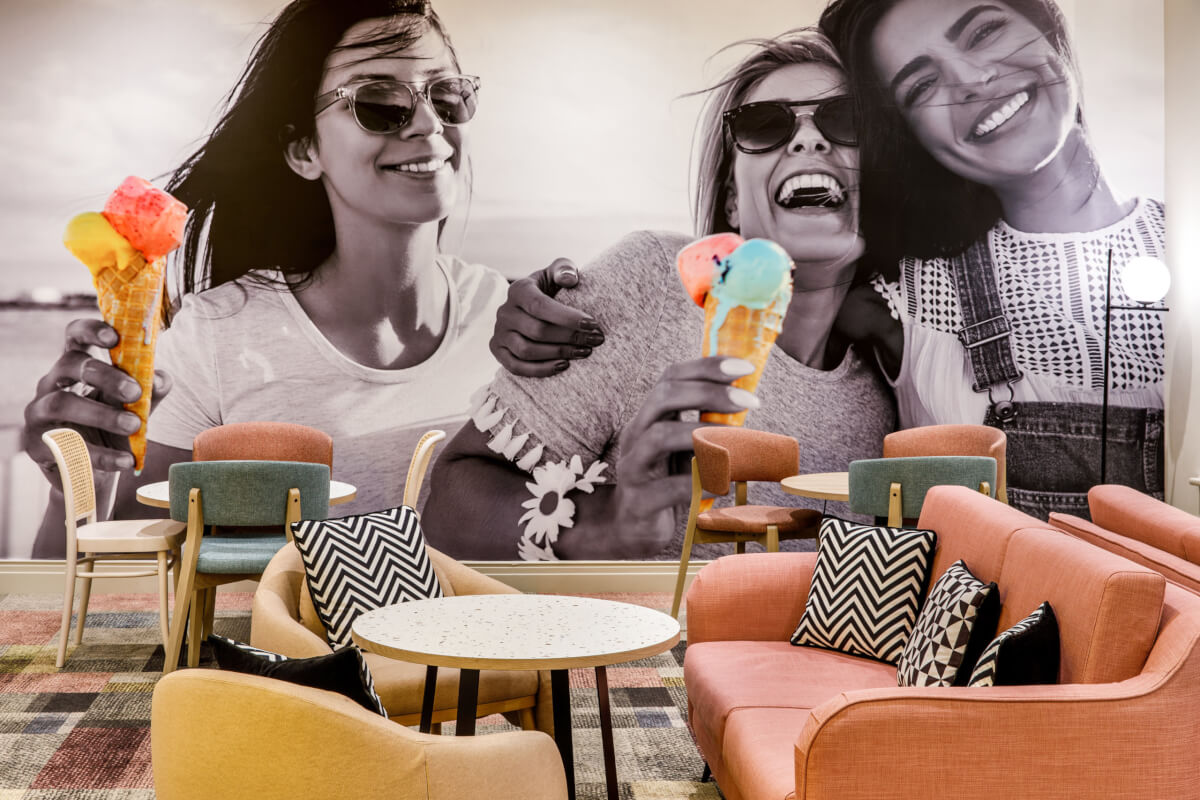
Get the look with Newmor Custom Terrazzo wallpaper (above), order samples here.
Take a look at their bespoke wallcoverings here, or contact Newmor Wallcoverings on sales@newmor.com or 01938 551 990 to discuss your project.
About Newmor
Newmor specialise in commercial quality wide-width fabric-backed vinyl wallcoverings, which are manufactured in their own facility in Wales. Their products can be found all over the world in hotels, bars and restaurants, healthcare, education, cruise, and leisure installations.
Newmor work in collaboration with a vast array of artists and designers to promote British design to an international audience. This includes painter and fashion designer, Iona Crawford; interior design duo 2LG; weaver Ptolemy Mann; artists Stephen Walter and Lois O’Hara; and design duo The Patternistas.
If you’d like to feature your product news here, get in touch to find out more.
If you’d like to become SBID Accredited, click here for more information.
From statement islands, home bars and luxury appliances, to ladder rails, integrated lighting and home-office spaces, the design team at The Myers Touch create kitchen-living spaces that exceed the wishlist dreams of their customers. They share the top kitchen design trends they're seeing in client requests!
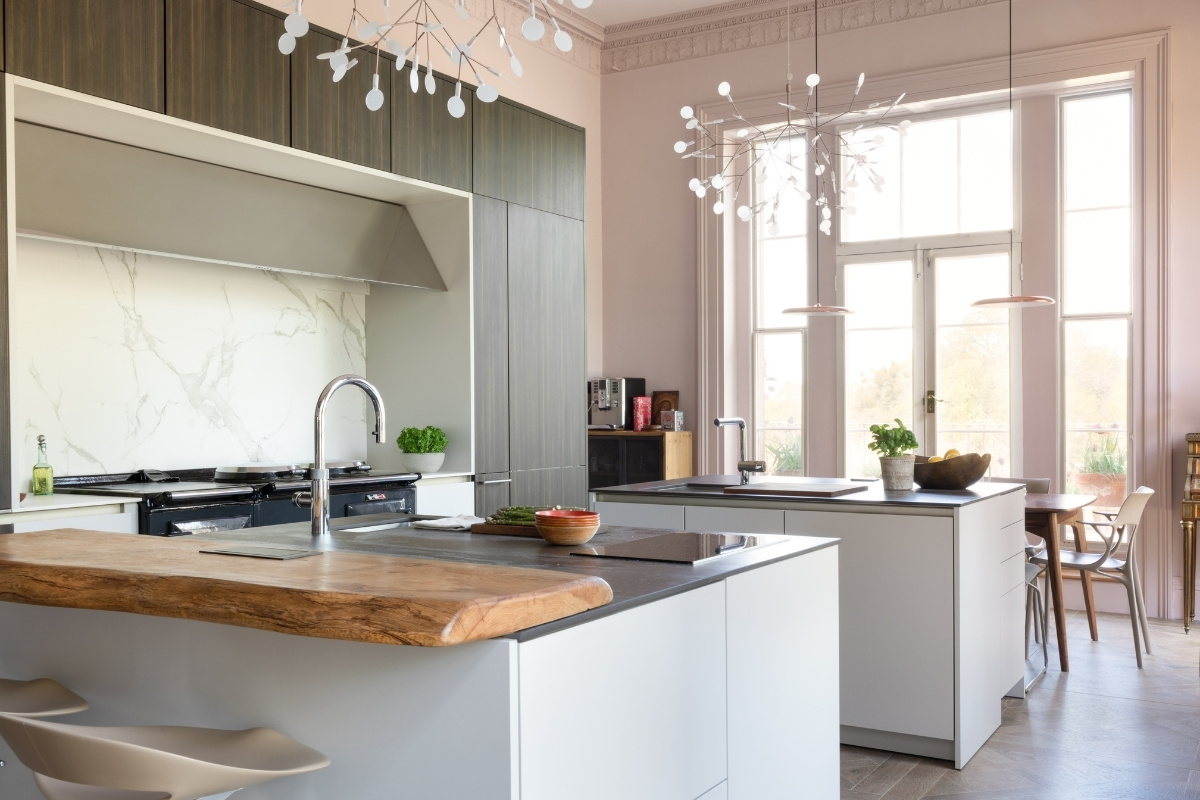
Luxury Statement Islands
For many of their customers, a statement island can be created by its size, curves, colour or lighting features. For example but adding hand-painted gold and copper leaf veining can look stunning swept through white-gloss curved cabinets to add a touch of luxury to a contemporary space.
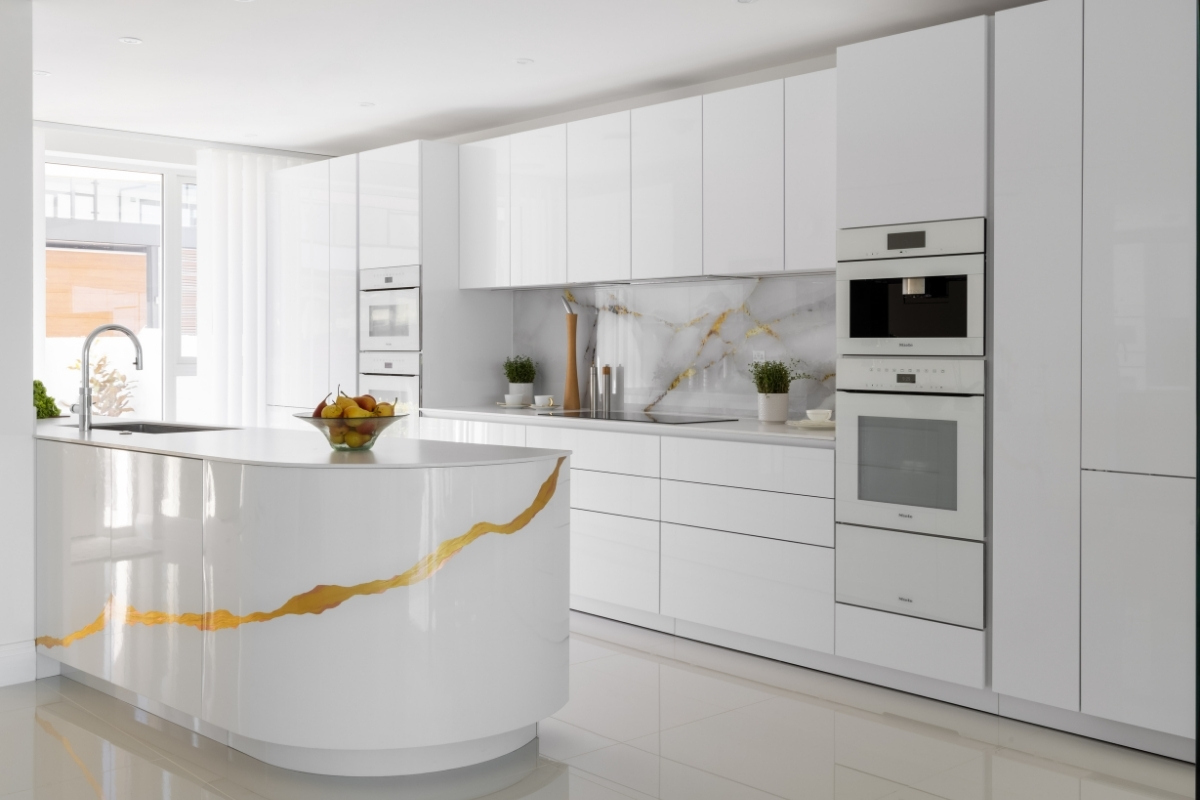
Home Bar Spaces within Kitchen Designs
Helena Myers, Director has revealed that many of their customers are seeking out home bars and wine storage solutions as part of their dream kitchen entertaining space. With the increase in homeworking, some of these spaces even include a desk area so that they double up as a seamless office space!
Helena Myers says: “Many of our clients love to socialise and with the kitchen being the main hub of that entertaining space, we can design everything from home bars, integrated chilled bottle designs to statement wine fridges’.
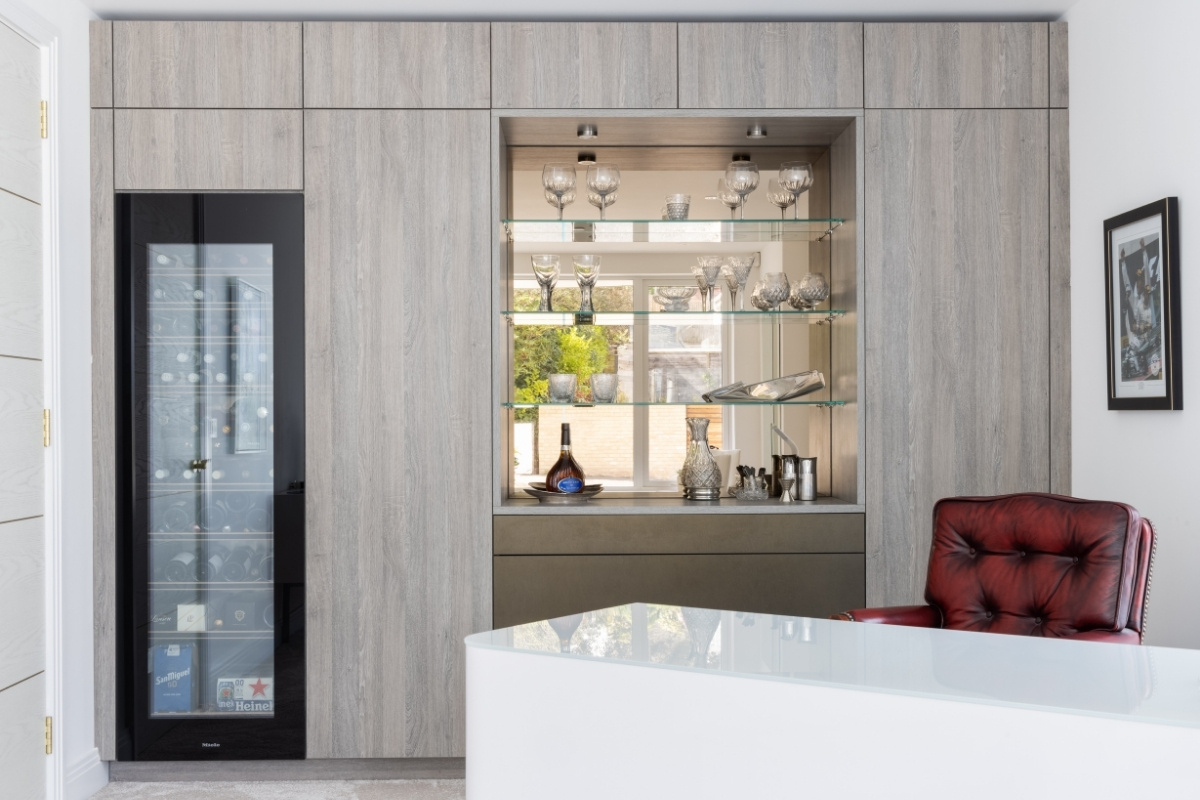
Ladder Rails as Design Features
‘When designing a kitchen in a property that has high ceilings, The Myers Touch design team often make use of the bonus space by adding a ladder rail that allows a homeowner to reach high-level display or storage cabinets.
A ladder rail attached to the top of your cabinetry, not only provides an interesting, eye-catching design feature to a space, but provides a fully functional design feature as it allows the homeowner to slide the ladder across the rail before climbing up the ladder to easily access kitchenware or special decorative items.
What’s more, when the ladder isn't in use, their designers can create a space on either side of the rail system so that it can be neatly stored away in a niche space.
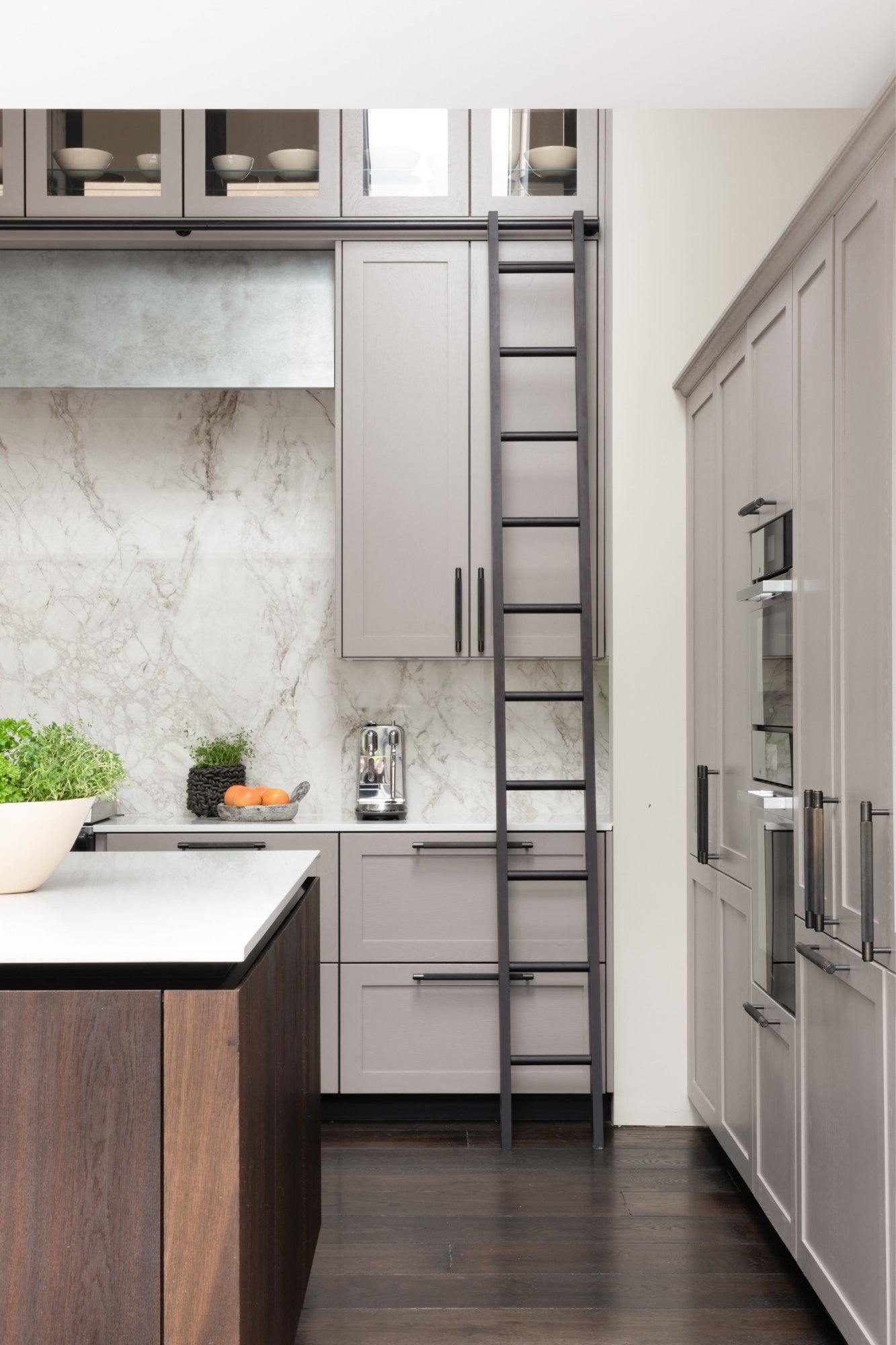

Feature Lighting to create an Atmosphere
Clever displays and tones allow homeowners to change the atmosphere, tone and look of their kitchen throughout the day and into the night. From choosing integrated lighting in cabinetry or architectural-toned lighting that shines against a Corian solid surface back panel that showcases a distinctive geometric pattern, adds texture and interest.
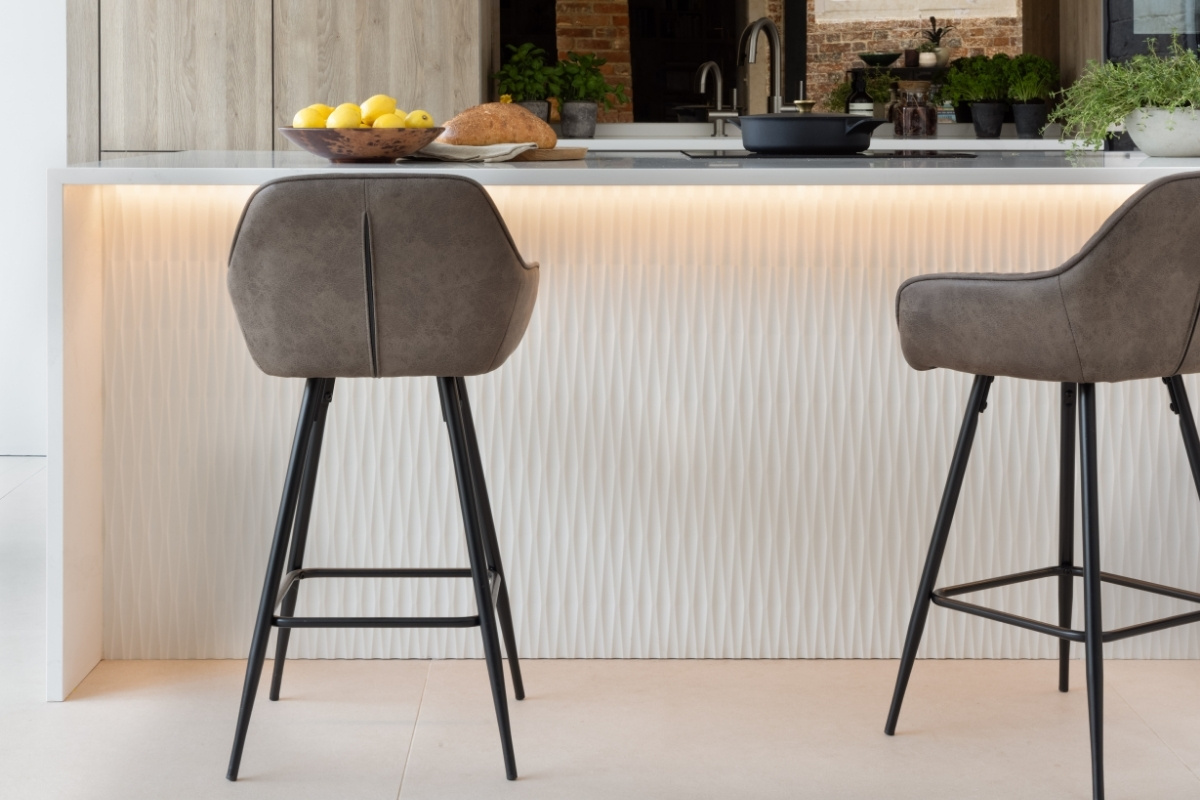
Clutter-free Kitchens
Storage remains one of the most important aspects of all kitchen wish lists! From cutlery and utensil drawers, breakfast cupboards and wall-in pantry cupboards, customers at The Myers Touch love the range of functional storage features they can include.
Clever storage ideas range from spice cupboards hidden behind sliding splashbacks, walk-in utility and larders behind hidden pocket doors and pop-up TVs hidden in peninsulas to all help keep their kitchen designs clutter-free.
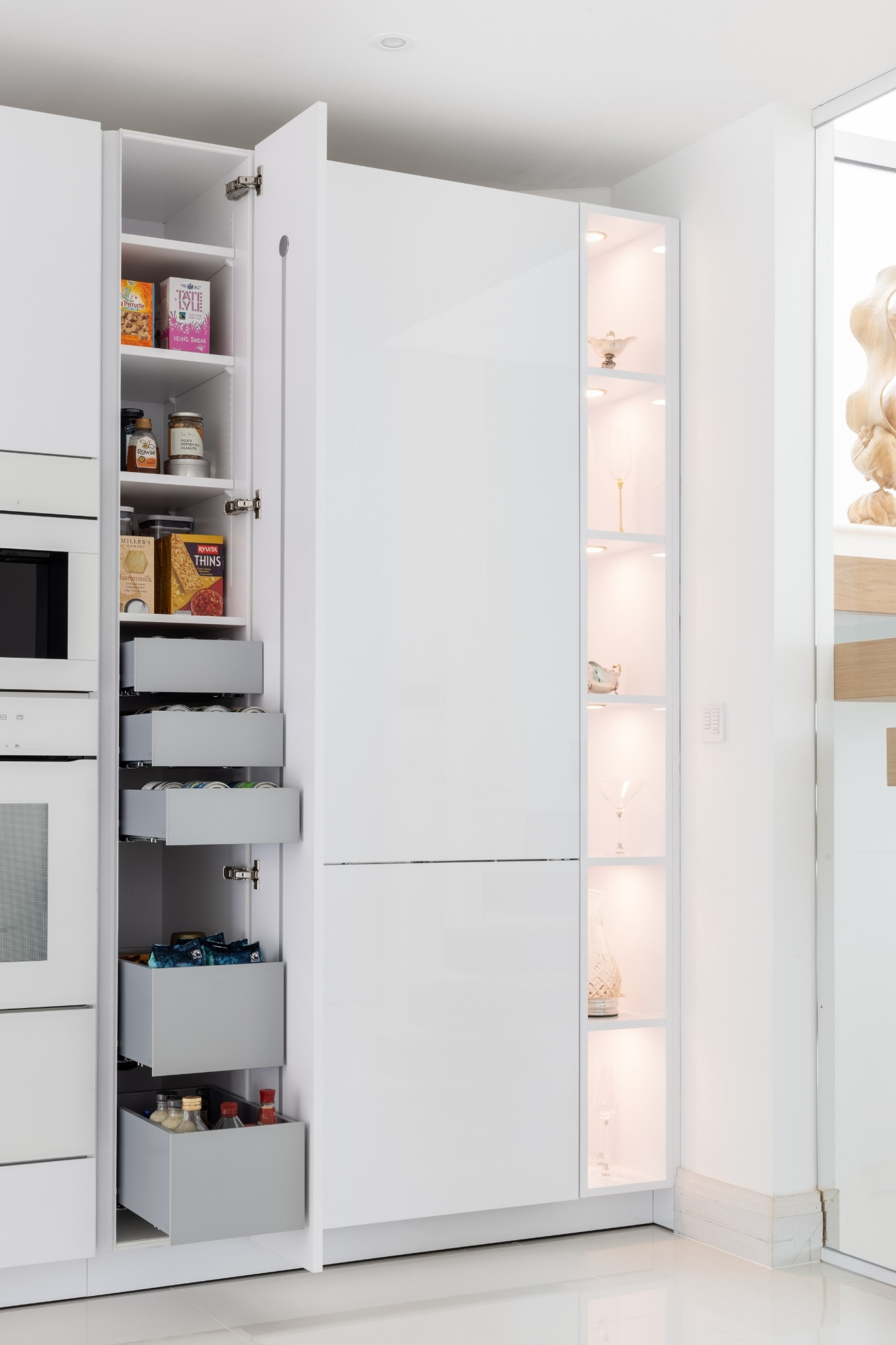
Image credits: Paul Craig.
About The Myers Touch
The Myers Touch specialises in the holistic design of luxury kitchens in the Winchester area, creating truly bespoke living spaces that offer far more than conventional cooking environments. Established in 2003 and based in Winchester, they enjoy long-standing partnerships with the iconic German manufacturer SieMatic and other leading brands including Gaggenau, Wolf, Sub-Zero, Miele and Siemens.
If you’d like to feature your product news here, get in touch to find out more.
If you’d like to become SBID Accredited, click here for more information.
This week’s instalment of the Project of the Week series features an expansive seven bedroom villa design by 2022 SBID Awards Finalist, LW Design.
SBID Awards Category: Residential House Over £1M
Practice: LW Design
Project: VIP Villa
Location: Dubai, United Arab Emirates
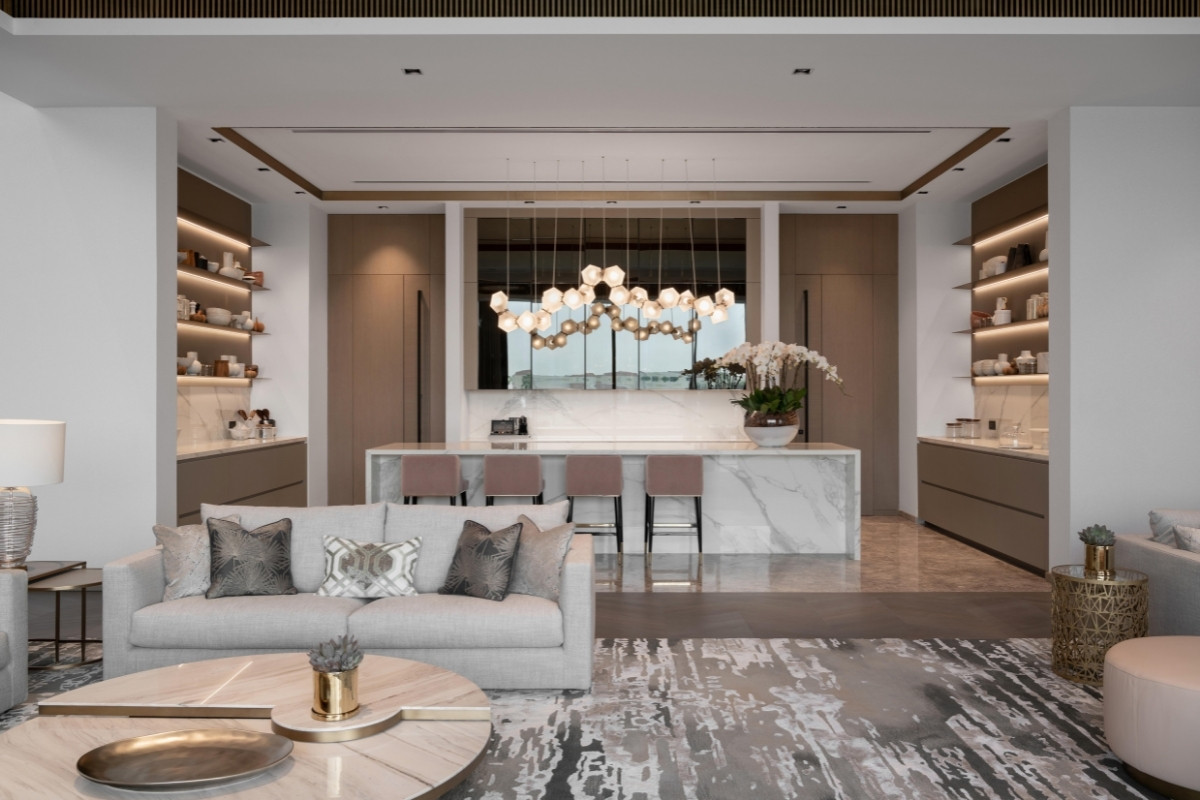
What was the client's brief?
LW Design was tasked to redesign an expansive seven-bedroomed villa in an exclusive neighbourhood of Dubai. The owners wanted the designers to create an extraordinary space for their family and create a seamless flow from each room onto the large terraces and gardens beyond. The space was to be soft, feminine and understated so that the family felt at ease and comfortable at home.
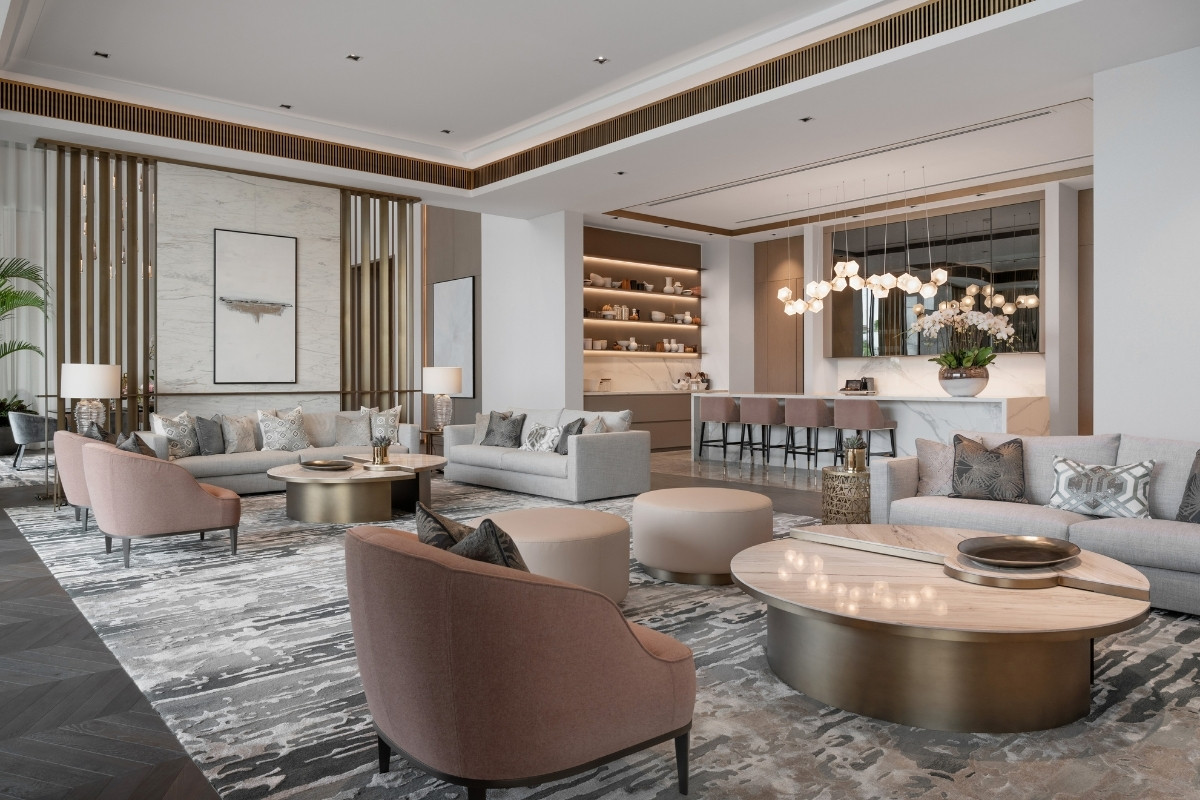
What inspired the design of the project?
LW Design was tasked to create a soft, light and inviting scheme with neutral colours, warm timbers, and soft grey marble mixed with subtle accent colours to create the ultimate retreat. The spaces were designed to link and connect to the vast landscape. In particular, the majlis and formal dining feel like contemporary garden rooms as you are surrounded by full-height glazing with immaculate landscaping beyond. This connection to the outdoors also continues throughout the inside, with large plants placed in the corners of the rooms and some ground floor areas open onto the terrace giving an indoor-outdoor experience.
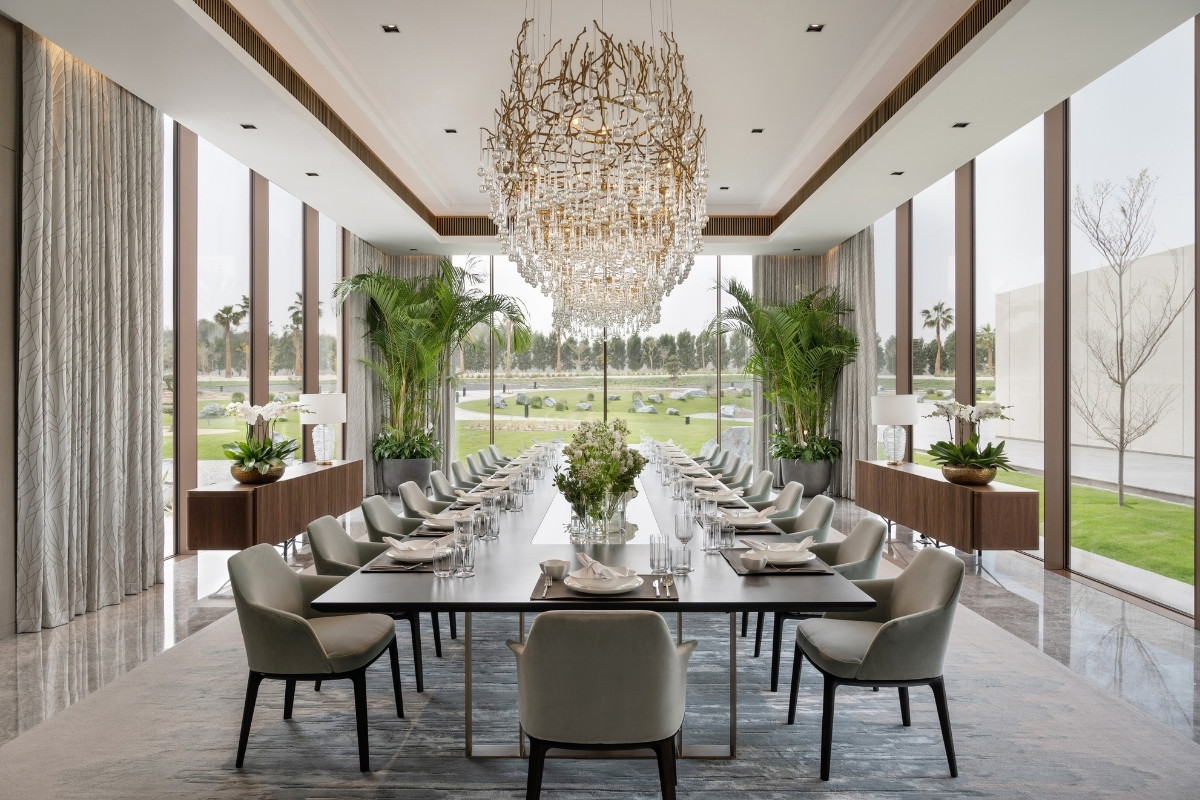
What was the toughest hurdle your team overcame during the project?
The main challenge was the sheer scale of the property, not just the number of rooms but also the various ceiling heights ranging from 4 metres to 9 metres in some key areas. The main goal was to ensure that all rooms felt comfortable and warm, each having their own identity but ensuring the design flowed from space to space. With the space being so vast, LW hand-selected and carefully placed unique pieces of furniture that filled the space rather than selecting additional furniture and accessories that would have caused over cluttering. The design team had to coordinate with multiple furniture suppliers who delivered their own finishings and fabrics to ensure they were all coordinated and aligned to maintain the eclectic and considered feel. With a property of this size, it was essential to identify the character of each room and ensure nothing too themed or obvious.
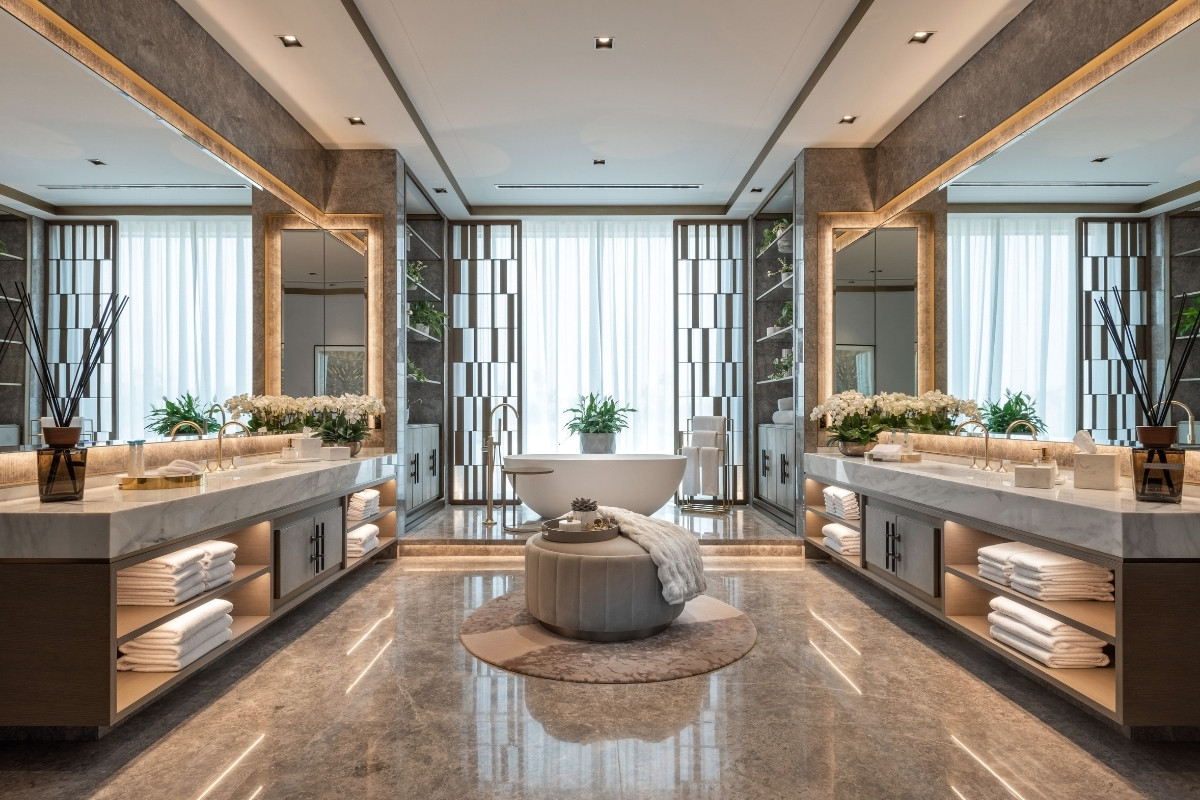
What was your team’s highlight of the project?
The general ceiling height around the villa is 4 metres while the entrance ceiling height is an impressive 9 metres. The sheer height creates a grand first impression when walking into the villa. The hallway leads into the living spaces that consist of a soft colour palette that creates a serene and bright feel throughout the villa and seamlessly connects the rooms to the surrounding landscape, adding life and depth to the space.
The his and hers master bedroom has oversized artwork shaped like a screen which acts as a headboard and provides a focus to the room. The master bathroom has wall-to-wall soft grey marble complemented by bronze metal screens and a feature freestanding bath. Intimate seating areas, a workspace, and a TV zone help fill the room with beautifully crafted pieces.
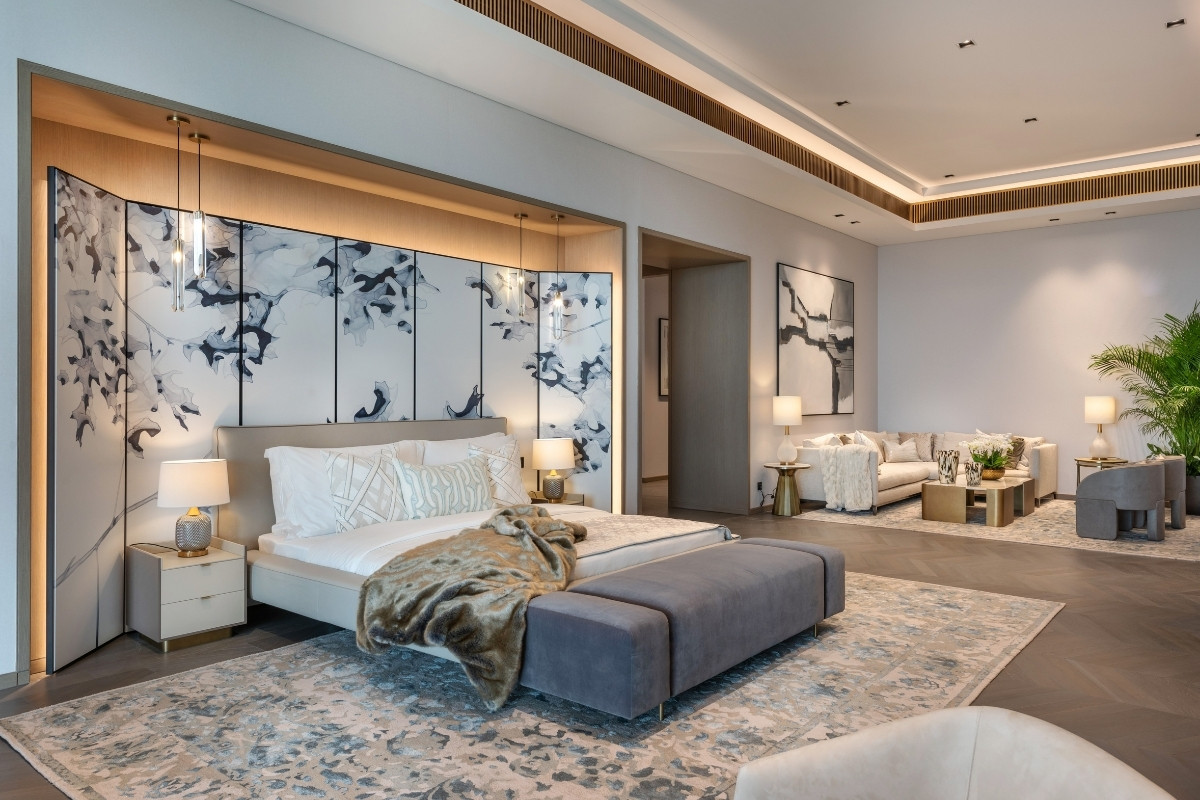
Why did you enter this project into the SBID Awards?
To showcase the project on an international platform and get the recognition this project deserves.
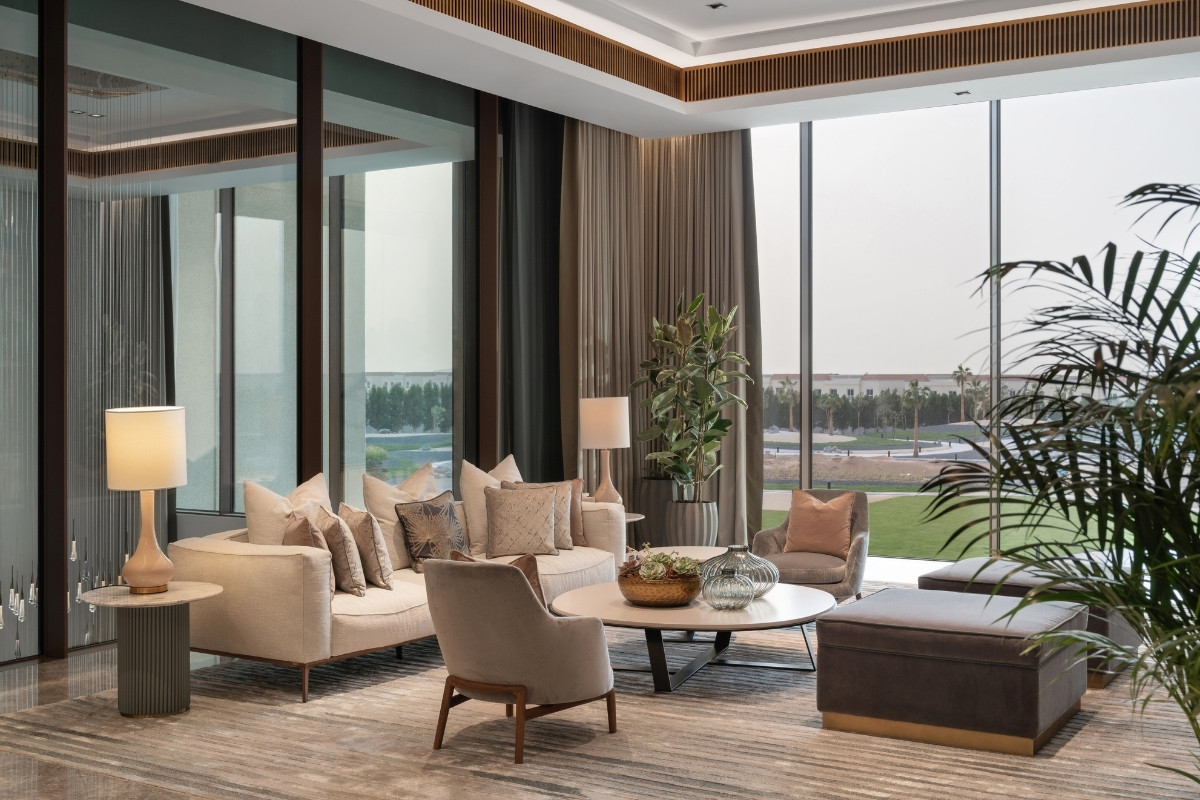
Questions answered by Rachel Kidd, Partner & Design Director, LW Design.
In the 30 years since it was founded, TSAR Carpets create holistic compositions that empower its wide range of clientele — from commercial, hospitality, and residential customers — to achieve a cohesive architectural expression from the ground up. Born from a passion for textiles and enchanted by the hand-tufted technique, TSAR Carpets is continuously inspired by the German concept of the “gesamtkunstwerk,” meaning “a total work of art” — with TSAR Carpets founder David Sharpley describing the handtufting process as “painting with fibres.”
Known for their design work in both the public and private sector, the award-winning Melbourne-based architecture firm Lyons enlisted TSAR Carpets to install approximately 104.34 m2 of its signature freeform hand-tufted carpet in its office space, providing a colour-forward palette full of flair and panache.
Firm founder Carey Lyon chose to work with TSAR again to outfit the office after his immense satisfaction with the custom hand-tufted carpet he sourced for his private residence, proving that TSAR Carpets’ unparalleled flooring proficiency can be applied to a variety of applications, functions and environments.
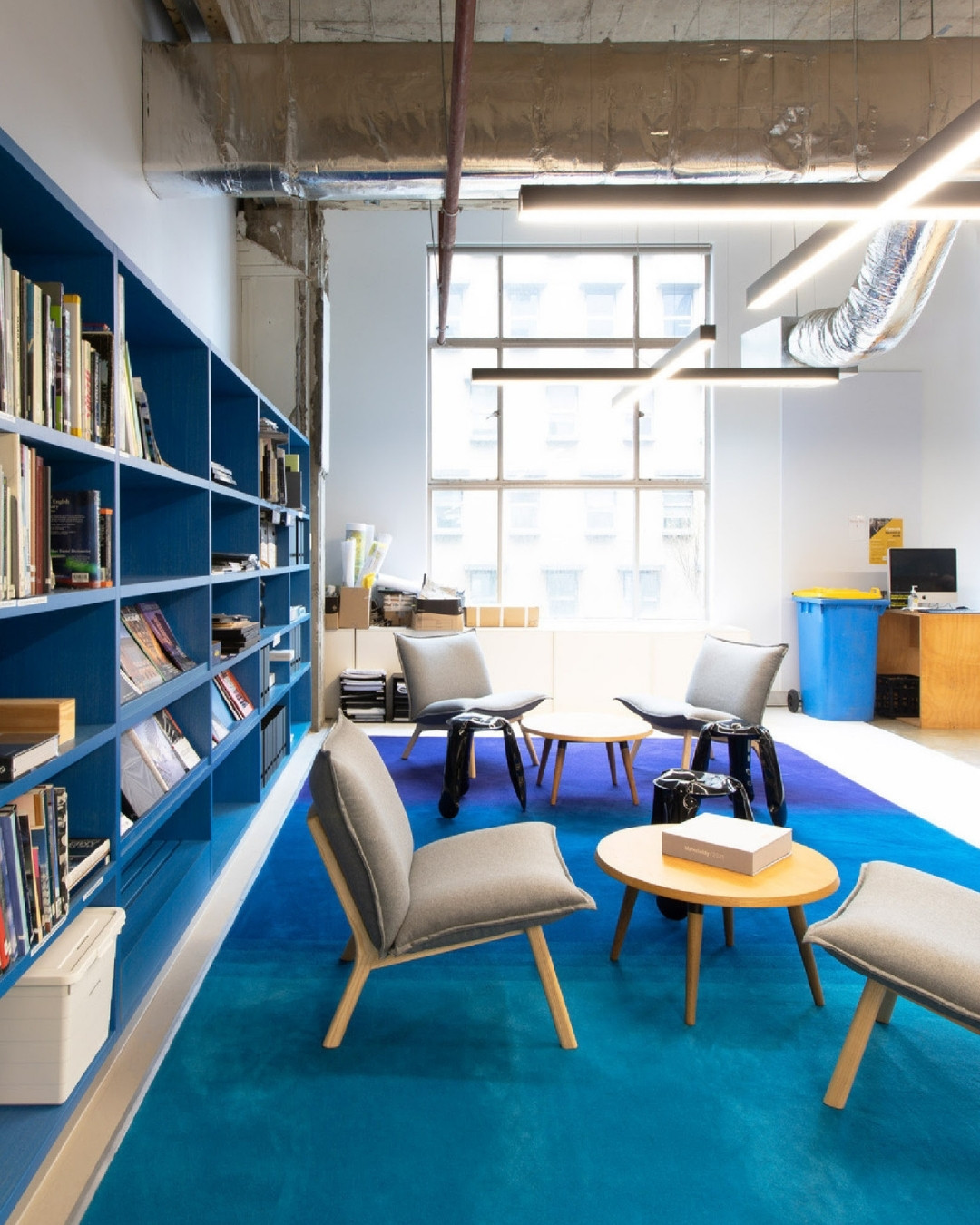
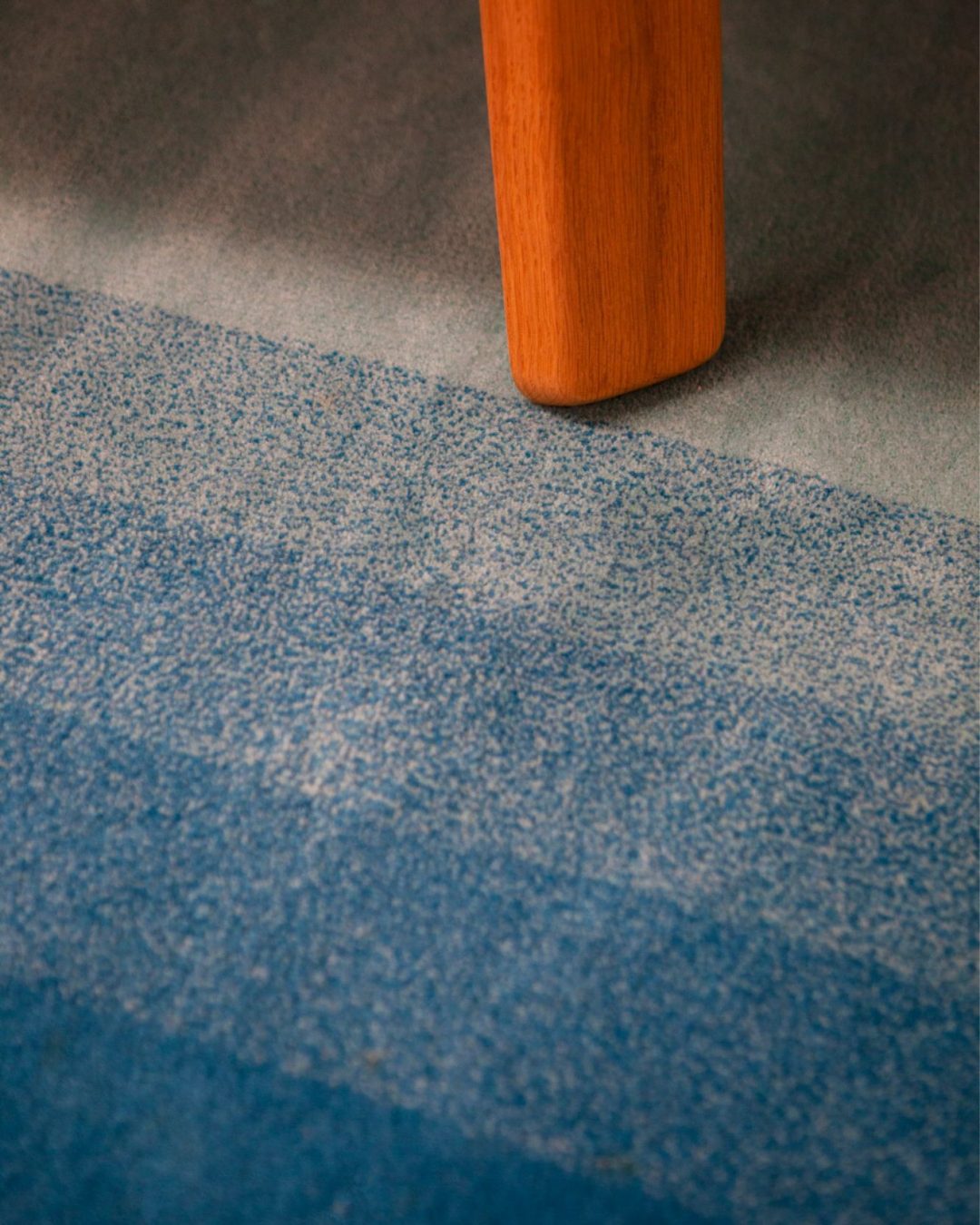
Private residence design
The home of Carey Lyon required exceptional hand-tufted flooring for four various spaces in his home, including a hallway, sitting area, lounge and study. Carey turned to the TSAR Carpets team for its expertise and honest advice. As a brand that is not afraid to take risks, TSAR’s company-owned value chain allows the team to continually experiment and perfect a multitude of construction techniques.
Working closely with TSAR’s team, Carey designed the carpet’s pattern, which is based on standard cartographic symbols for a swamp. (Used on maps, cartographic symbols are coloured lines that serve as legends to denote areas of vegetation, water, and contours, etc.) The aim of the design was to summon the history of the old wetland landscapes of the Yaluk-ut Weelam people of Port Phillip Bay who were lost under the ‘reclaimed’ swamplands of Elwood. To bring the swamp landscape to life, colour was another thoughtful consideration and Carey and the team reviewed several different custom poms before settling on brown and blue shades that best matched the carpet’s marshy theme.
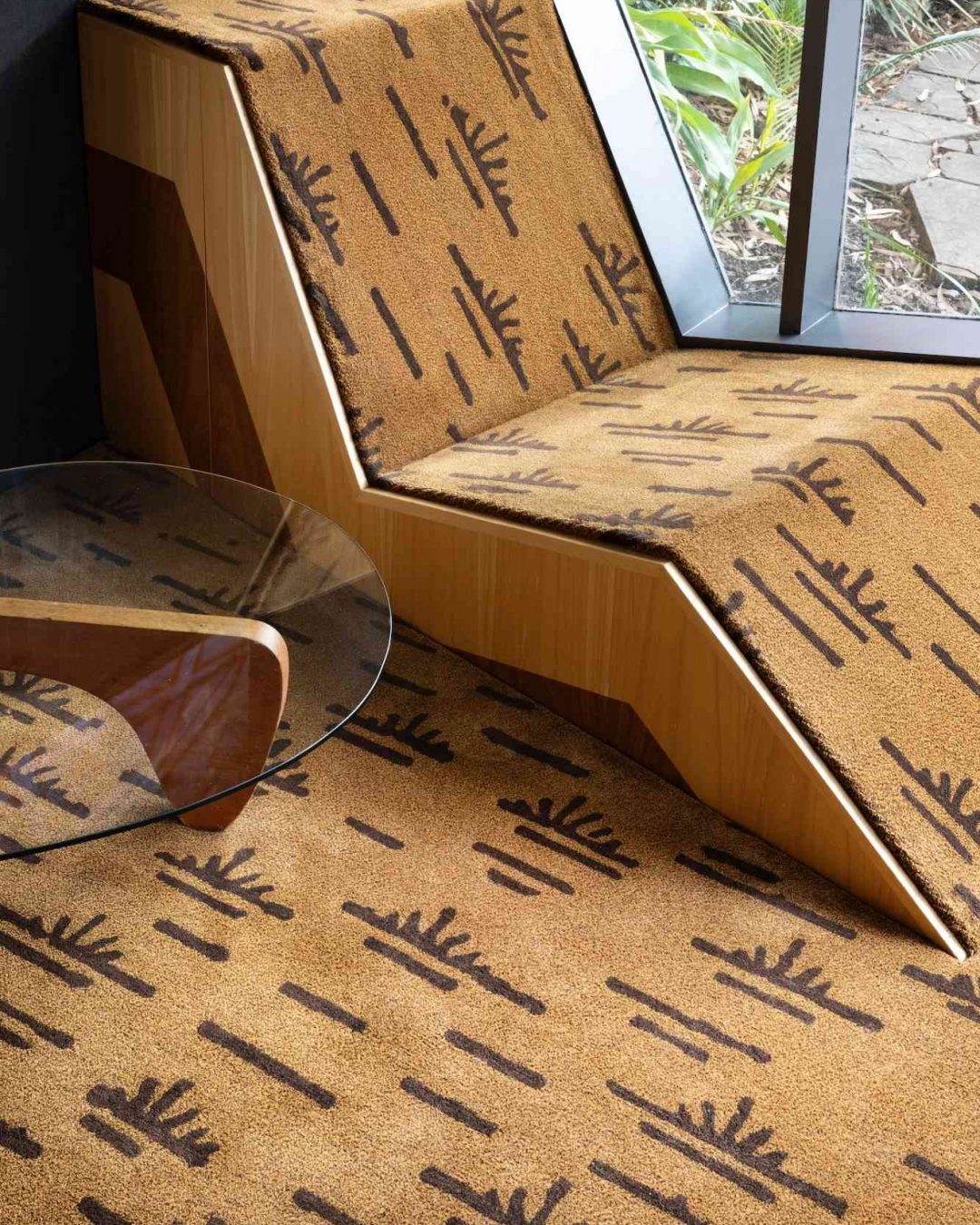
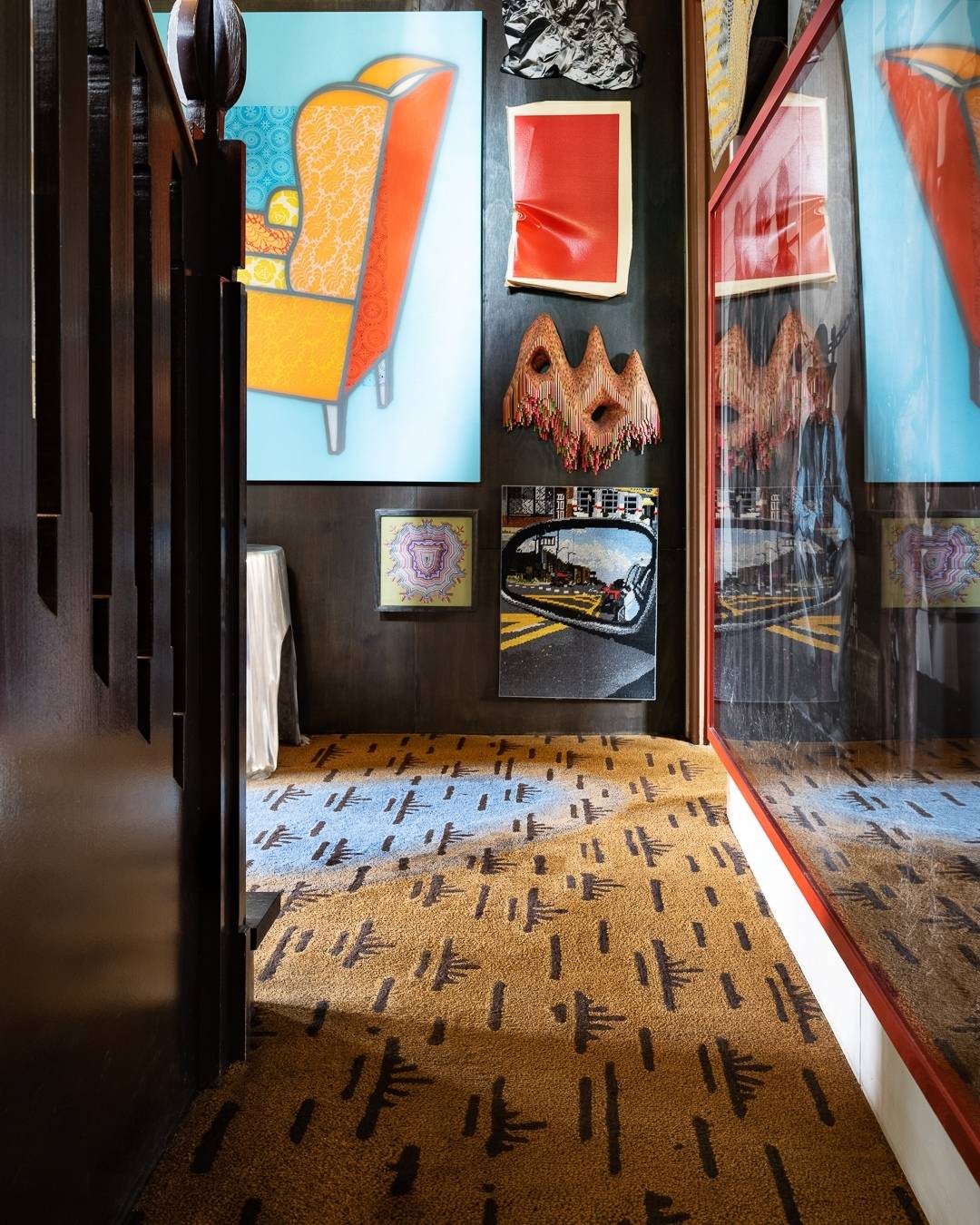
The challenge of flooring the irregular shape of each of the four unique areas within Carey’s home presented the team with an opportunity to achieve custom solutions — the exact placement of each blue swamp-like “pond” was a highly meticulous and diligent feat, which the team was able to execute in a timely and thorough manner.
“Optimal performance and product longevity is the impetus for all of our designs and projects. We understand the custom process thoroughly and treat every project with care,” says Sharpley.
Office design
With the office, Carey and the Lyons team returned to TSAR as they were seeking a flooring partner who could provide a cohesive, durable and innovative design for its highly-trafficked lobby, library and four meeting rooms. Like Carey’s home, the team gravitated towards a hand-tufted solution due to its high-quality utility and material ability to produce stunning patterns.
“TSAR Carpets treats every custom project with care and detail. We were excited to once again partner with the team thanks to the company's incredible technical proficiency and emphasis on performance,” says Carey Lyon.
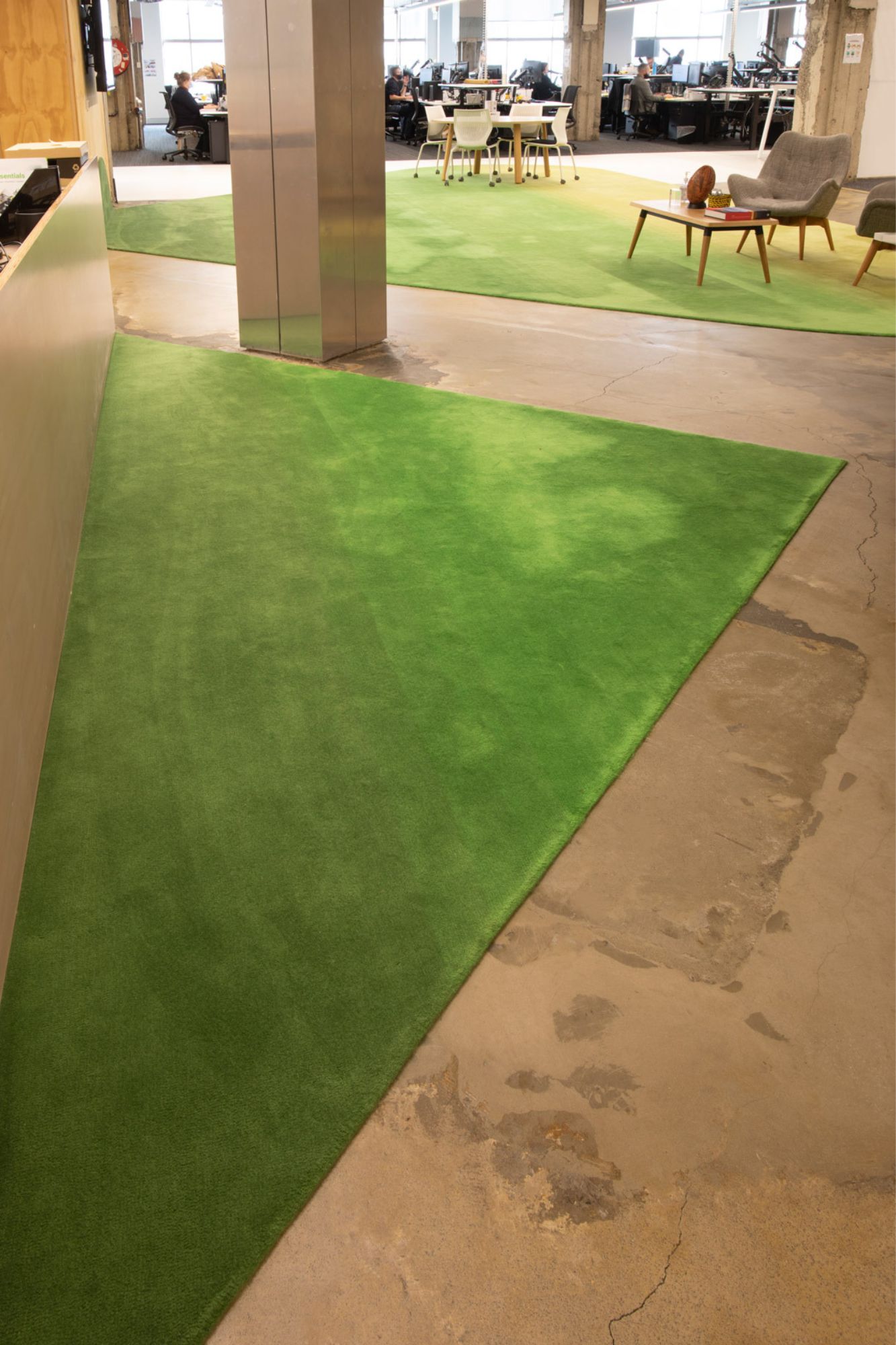
Originally the design brief called for a continuous rainbow appearance featuring more than 58 colours, but due to budget constraints TSAR and Lyons teams joined forces to find a happy solution that balanced aesthetics, budget and performance, ensuring Lyons received the most desirable product. In the end, the client was overjoyed with the final result: An original selection of energetic and colorful flooring compositions featuring a one-of-a-kind point of view.
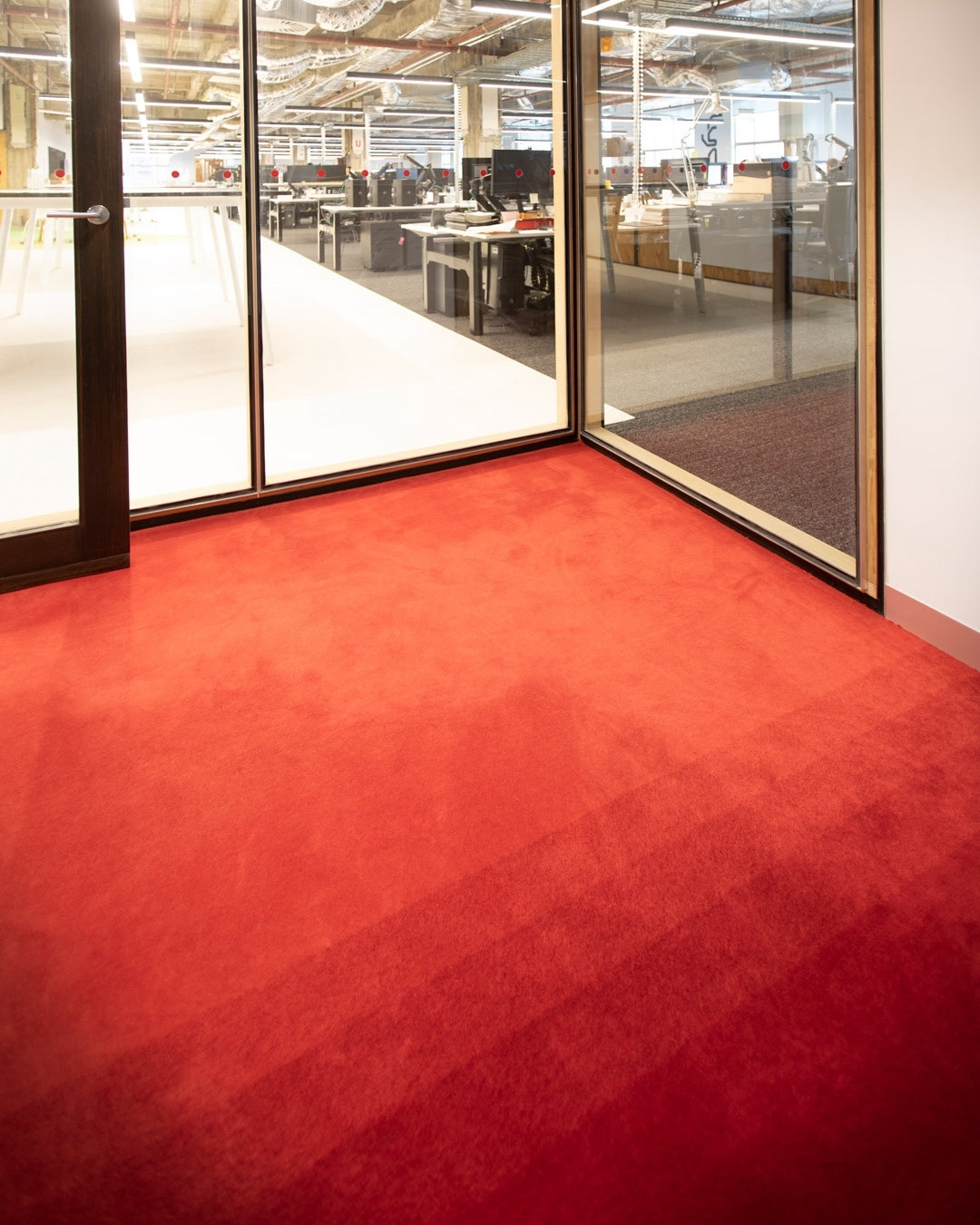
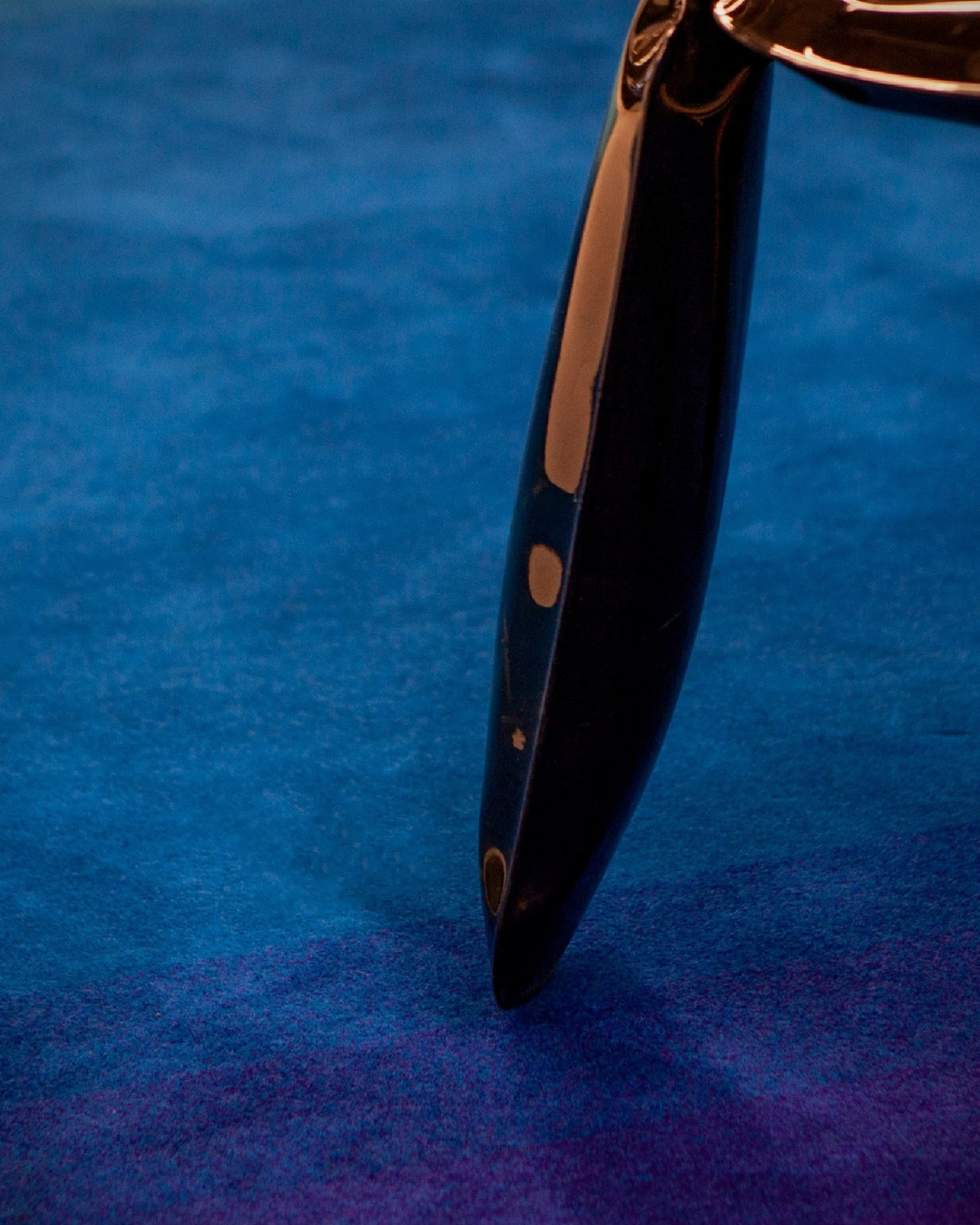
“Comfort and connection don’t just belong in the home. I was thrilled to incorporate TSAR’s exquisite flooring into our office environment to provide our employees and visitors with a sense of optimism and day-to-day joy,” says Carey Lyon.
“Clients continue to work with us because we value performance and value, just as much as we appreciate the incorporation of bold colors, patterns, and forms,” says Sharpley.
About Tsar Carpets
TSAR Carpets is a Melbourne-based design brand with over 30 years of expertise in the manufacturing of luxury custom carpets and rugs. A family-owned business founded by David and Kerrie Sharpley, it is now a global company recognised for its passion for textiles and its profound knowledge of the hand-tufted technique. TSAR delivers bespoke floor coverings for high-end residential, hospitality, and commercial environments worldwide.
If you’d like to feature your product news here, get in touch to find out more.
If you’d like to become SBID Accredited, click here for more information.
RAK Ceramics PJSC one of the largest ceramics brands in the world, announced the opening of its first global Design Hub in London. Located at 100 St John Street, in the heart of London's design quarter for designers, architects and developers, the RAK Ceramics Design Hub is one of the largest in the area, with 7,276 square feet over two floors.
The space allows visitors to explore limitless design possibilities for their projects and showcases a wide range of RAK Ceramics bathroom ranges, kitchen taps, and brassware. The location also offers meeting facilities and a dedicated area showing the brand's extensive range of tiles, including mega slabs, which can be used for cladding, tiling, surfacing, and as unique decorative pieces.
The RAK Ceramics Design Hub will be an interactive and immersive environment designed to inspire creativity and includes a working kitchen display, working tap display, Virtual Worlds 4D Theatre and a Grab and Go sample area.

Abdallah Massaad, Group CEO, RAK Ceramics said "London is the obvious choice to launch our first global Design Hub concept. The UK is an increasingly important market for RAK Ceramics, and London is home to many of the world's leading designers, architects, and project specifiers. The RAK Ceramics Design Hub is a unique concept where the design community can experience the innovative possibilities of our products.”
Many signature products will be displayed, including a new collection from world-renowned fashion designer ELIE SAAB along with products from designers Maurizio Scuttella, Debiasi & Sandri, and Patrick Nourget.

Commenting on the design hub concept, Leonardo De Muro, VP of Marketing & Communications, RAK Ceramics said: "The RAK Ceramics Design Hub is a unique concept in our retail portfolio which allows us to bring together the design community, showcase unique products, and create a brand experience that is both inspiring and informative."
The official launch of the RAK Ceramics Design Hub took place on May 24, 2022, during the Clerkenwell Design Week. To celebrate its opening, designers Maurizio Scuttella, Federico Sandri, and Patrick Nourget hosted a series of special talks at the RAK Ceramics Design Hub.

Commenting on the opening, Alvin Biggs, Managing Director, RAK Ceramics (UK), said: "We are proud that London has been selected as the location for RAK Ceramics' first global Design Hub, and we look forward to welcoming the international design community to showcase RAK Ceramics' global product innovations."
About RAK Ceramics
RAK Ceramics is one of the largest ceramics’ brands in the world. Specialising in ceramic and grès porcelain wall and floor tiles, tableware, sanitaryware and faucets, the company has the capacity to produce 123 million square metres of tiles, 5 million pieces of sanitaryware, 24 million pieces of porcelain tableware and 1 million pieces of faucets per year at its 22 state-of-the-art plants across the United Arab Emirates, India and Bangladesh.
Founded in 1989 and headquartered in the United Arab Emirates, RAK Ceramics serves clients in more than 150 countries through its network of operational hubs in Europe, Middle East and North Africa, Asia, North and South America and Australia.
If you’d like to feature your product news here, get in touch to find out more.
If you’d like to become SBID Accredited, click here for more information.
There is a saying in China - ‘Children’s money is money earned most easily’. This is an interesting expression that has held true even through the recent upheaval of Covid, where we see that in many up-and-coming consumer territories, for example, in Asia, spending on children’s lifestyle and luxury products has gone through the roof.
As one of the worlds’ premier manufacturers of children’s furniture, with a presence in 77 countries, Dragons of Walton Street serves as a barometer for international trends in children’s luxury. We believe that for today’s savvy interior designer, there is a unique opportunity act in partnership with HNW parents to create elevated spaces for their children. Here are the key trends which are motivating parents to invest in interior design for their children.
Metamorphosis and Long Life
The practice of creating hardwearing furniture for children and furniture which has a dual-use is well-established. Amazing carpentry feats of the Georgians and Victorians in this vein included cots that convert to sofas and tables and chairs that become highchairs. These pieces were so well made that years after their creation, exhibited pieces still look sturdy enough to go nine rounds with a bowl of Cheerios. These days, the demands placed on children’s design pieces to ensure they have longevity built into their DNA is usually as much down to space-saving needs as it is to ensure that the planet is used as gently as possible.
Dragons of Walton Street has been at the forefront of the long-life children’s furniture movement long before it was on trend and in fact one of Dragons’ most popular key furniture pieces is the Dragons’ Cot Bed. Its major USP is that it is built with such an attention to detail that it will last through a cycle of at least 5 babies. Right on the metamorphosis trend, the Dragons Cot Bed transforms into a toddler bed, which will serve children up to four and a half years.
The idea is that generations of children would benefit from the bed, which appeals event to a HNW clientele as they wish to ensure that furniture pieces may be passed down to others, rather than ending their lives in a landfill.
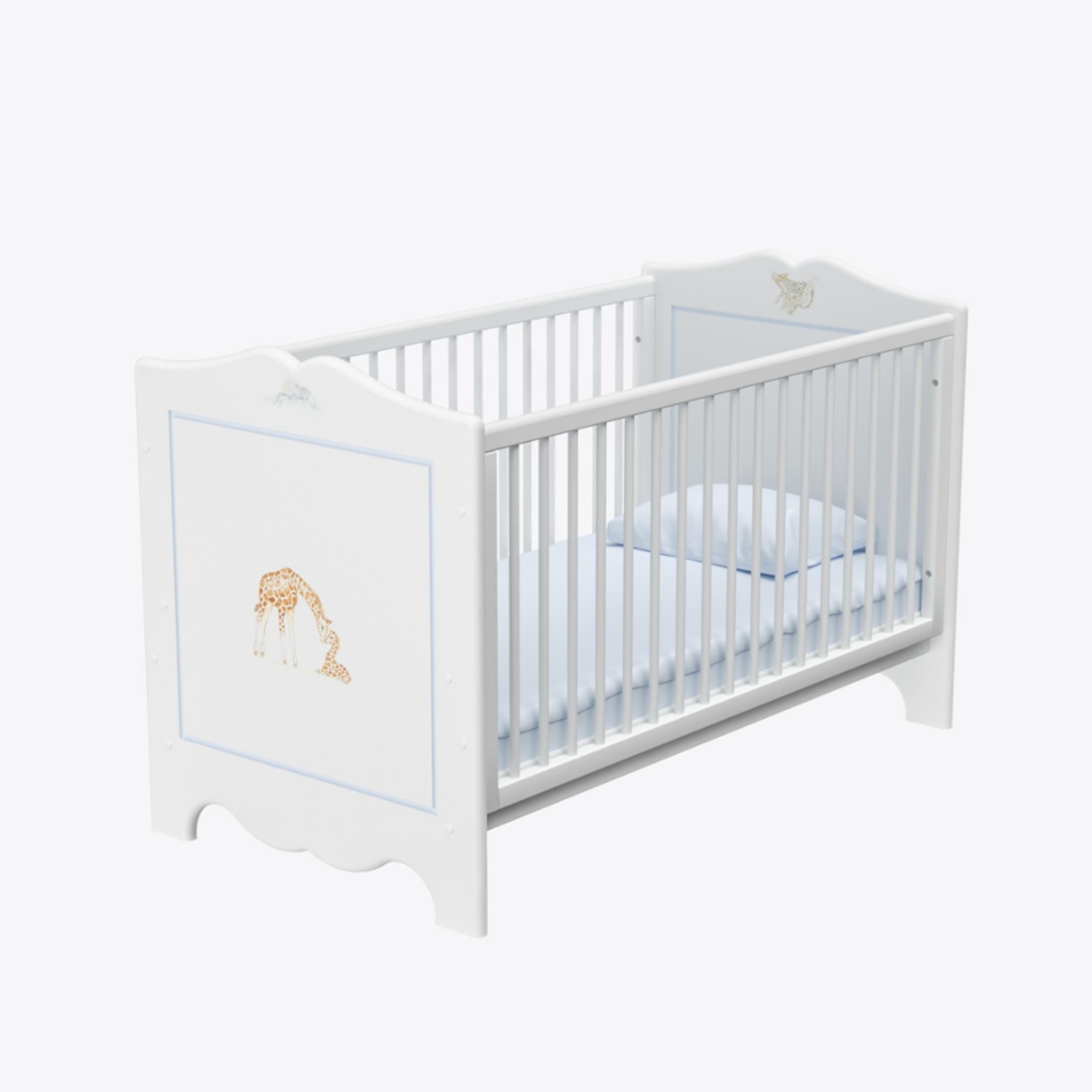
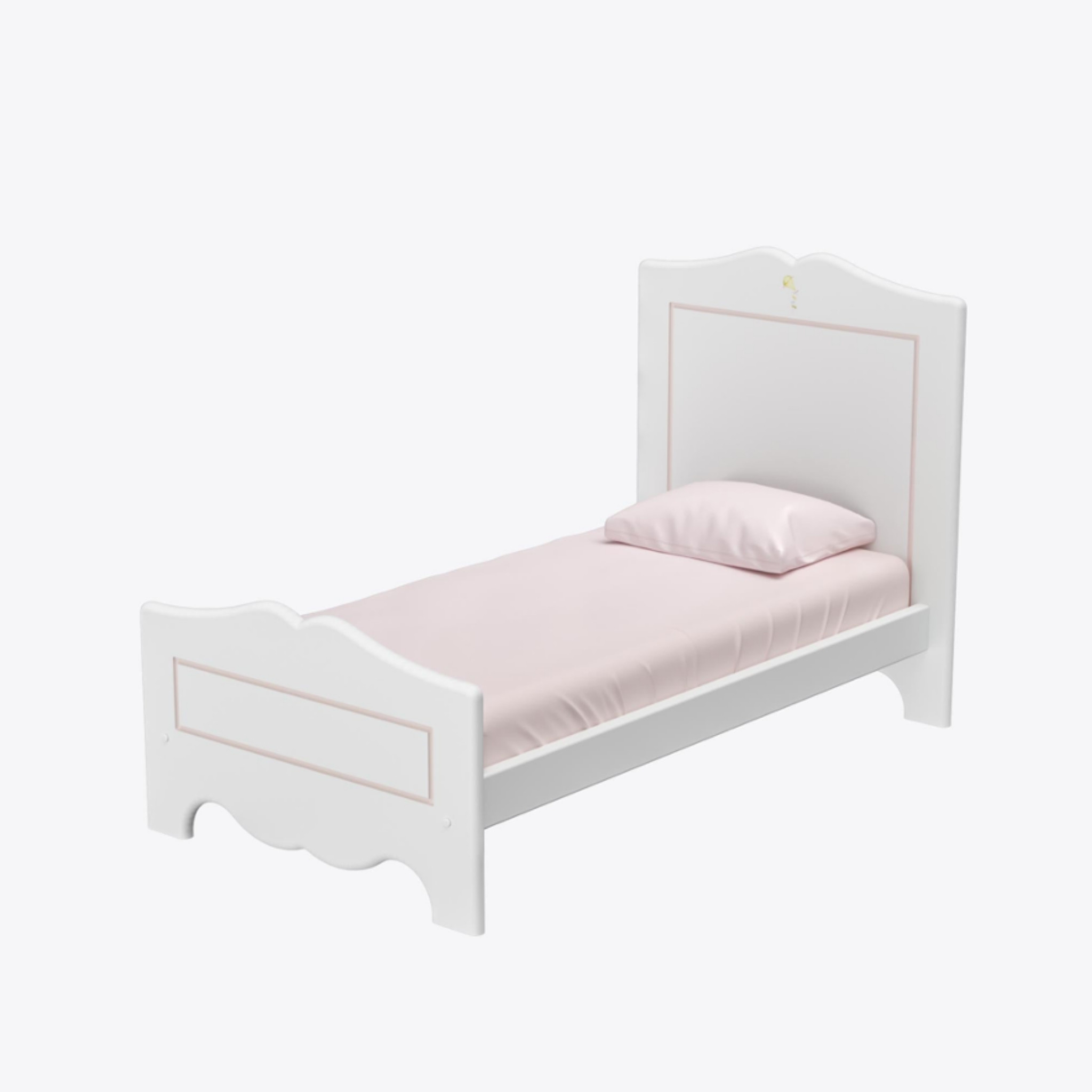
Re-imagine and Re-use
Companies which truly care about the environment now take ownership for the life cycle of their products well past the point of sale. This has re-invented the luxury game – for example, brands like Mulberry are vanguards of this ethos with their strategy of offering lifetime repairs for over 10,000 bags a year and maintenance of a materials and hardware archive which goes back 35 years. Similarly, Dragons of Walton Street recently launched its ‘Earth Matters’ campaign. This service guarantees that Dragons will repaint and resell any children’s furniture pieces bought from Dragons. This service has been particularly well received by interior designers, as families with young children have been particularly receptive to any inventive initiatives around sustainability and their children’s furniture choices.
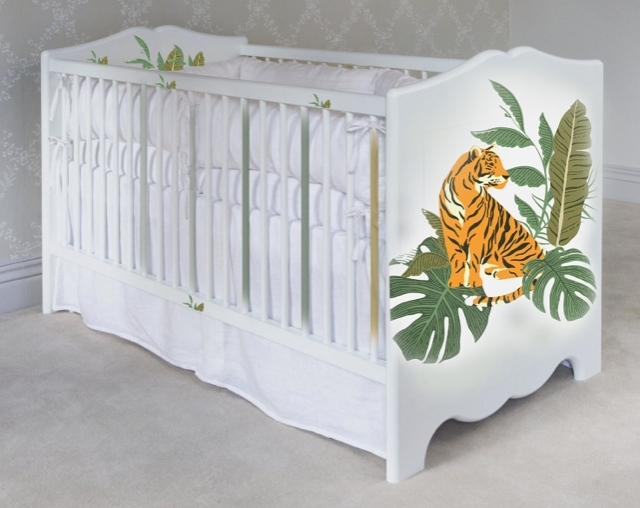
Murals – The Ideal Non-Polluting Wall Treatment
Wallpaper is wonderful. However, in many cases they are not the most sustainable – or healthy – choice for childrens’ rooms. Children can spend endless hours in rooms with wallpapers, which designer may utilise for an opportunity to add drama one simply cannot achieve with paint alone. It is worth noting, though, that not all wallpapers are created equal and that a child’s skin is constantly absorbing various substances from the air into their respiratory system and skin, including from decorative finishes. In some cases, if the chemicals being given off from these finishes are nauseous allergies may develop as well as skin irritations, nausea, headaches and asthma attacks.
Dragons’ world-famous mural service offers clients an opportunity to create spectacular wall effects for children with non-toxic paint. Also, only limit to what may be painted is the imaginations of designer and parent. From Monaco to Marrakesh, there is barely a major city where a Dragons’ mural has not been used to add serious wow factor.
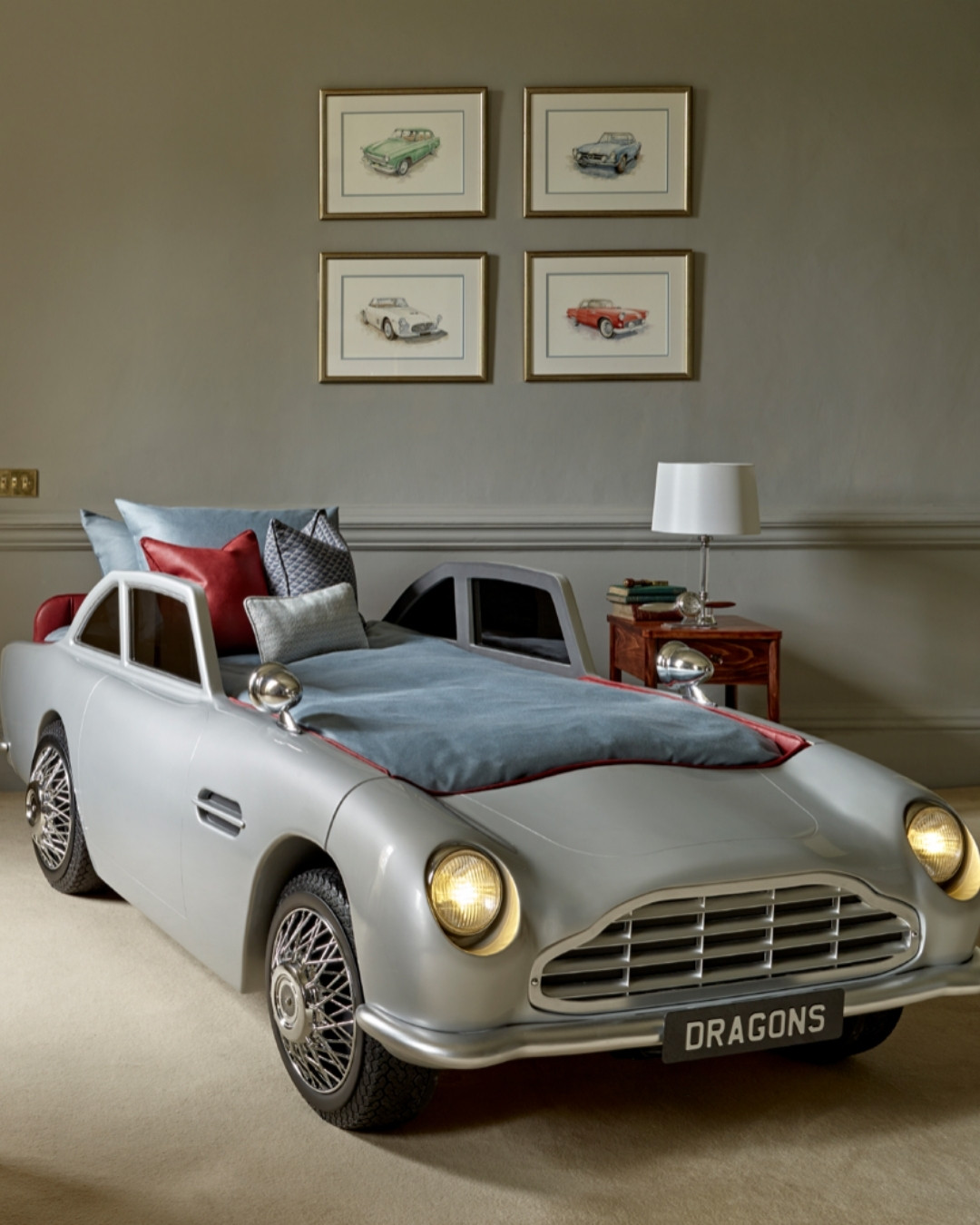
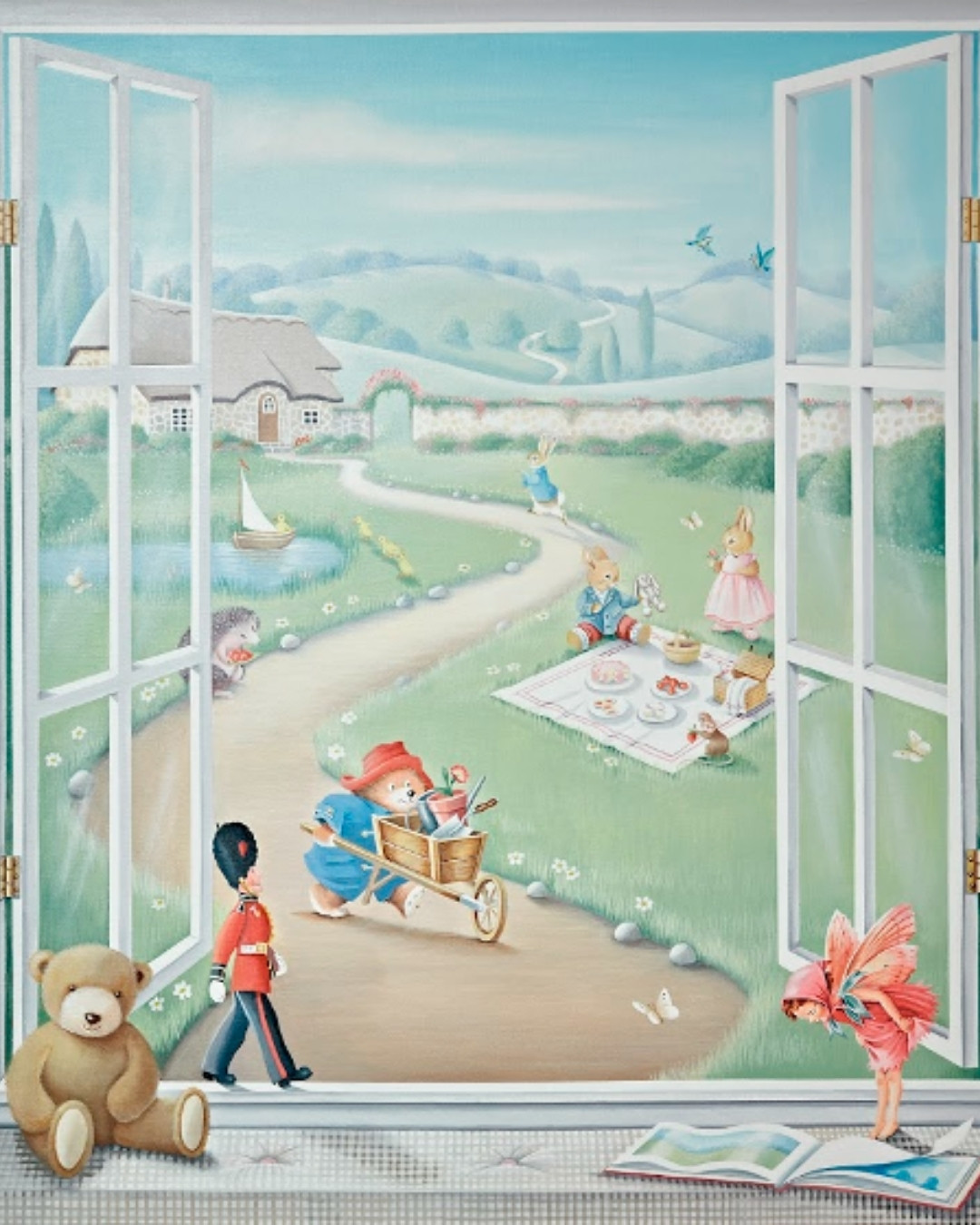
Furniture as Art
As interior designers working with clients with high expectations, you’ll be aware that ‘uniqueness’ is a value which is often strived for amongst your clientele. This value also extends to children’s bedrooms and indeed accounts for why Dragons’ out of this world themed beds are a big hit with the parent and child who has everything.
Two other extremely popular solutions for those seeking something extra special is bespoke hand painted furniture with one-of-a-kind motifs and having self-sourced furniture pieces painted by Dragons.
Want to source a playset which would be at home in the Amazon? In this below example an interior designer briefed Dragons to take a fresh jungle approach, using a large-scale motif which makes a bold and dramatic impression. One of Dragon’s interior designers ran with the idea and undertook a collaborative process with Dragons’ in-house artists, who created detailed sketches before a delighted client signed off.
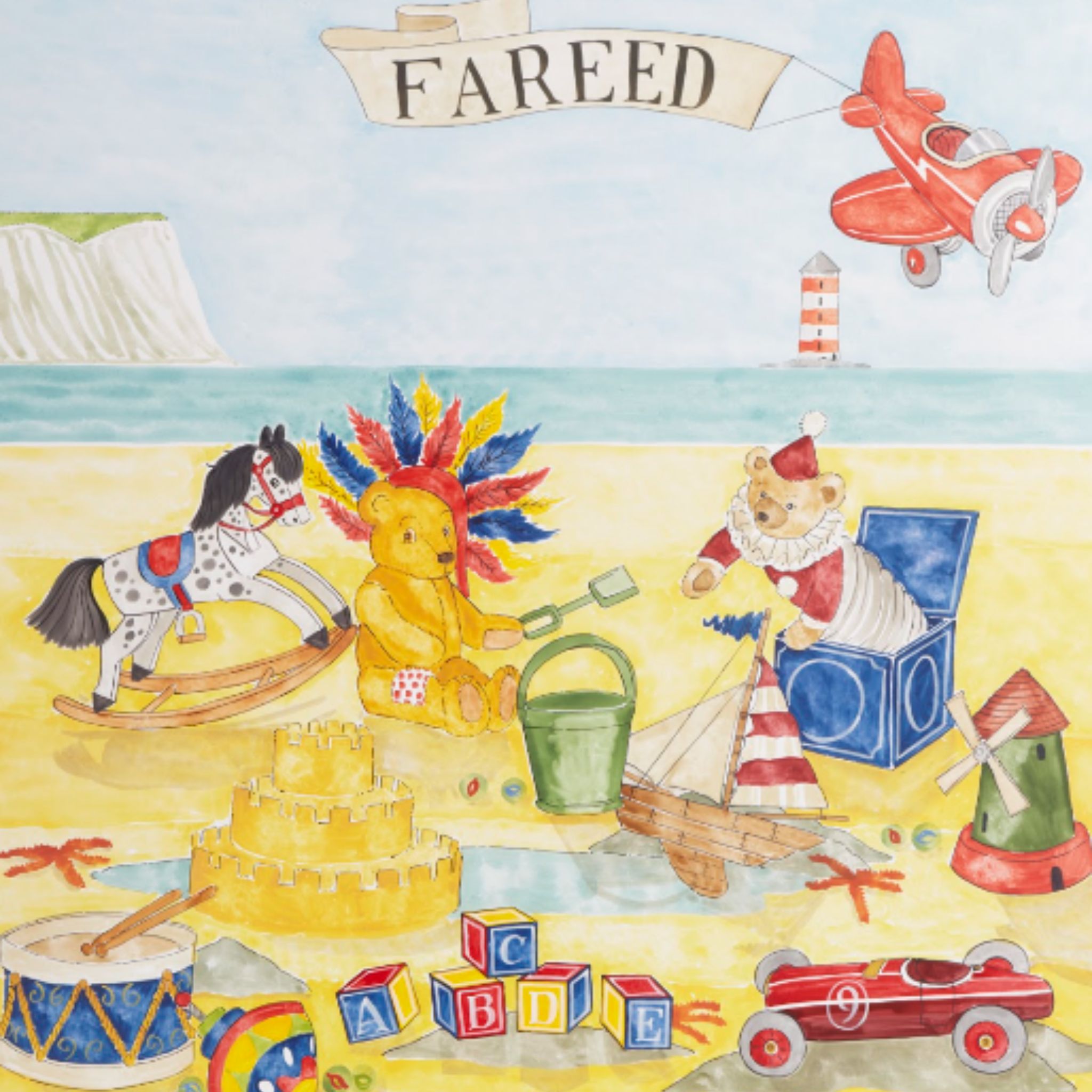
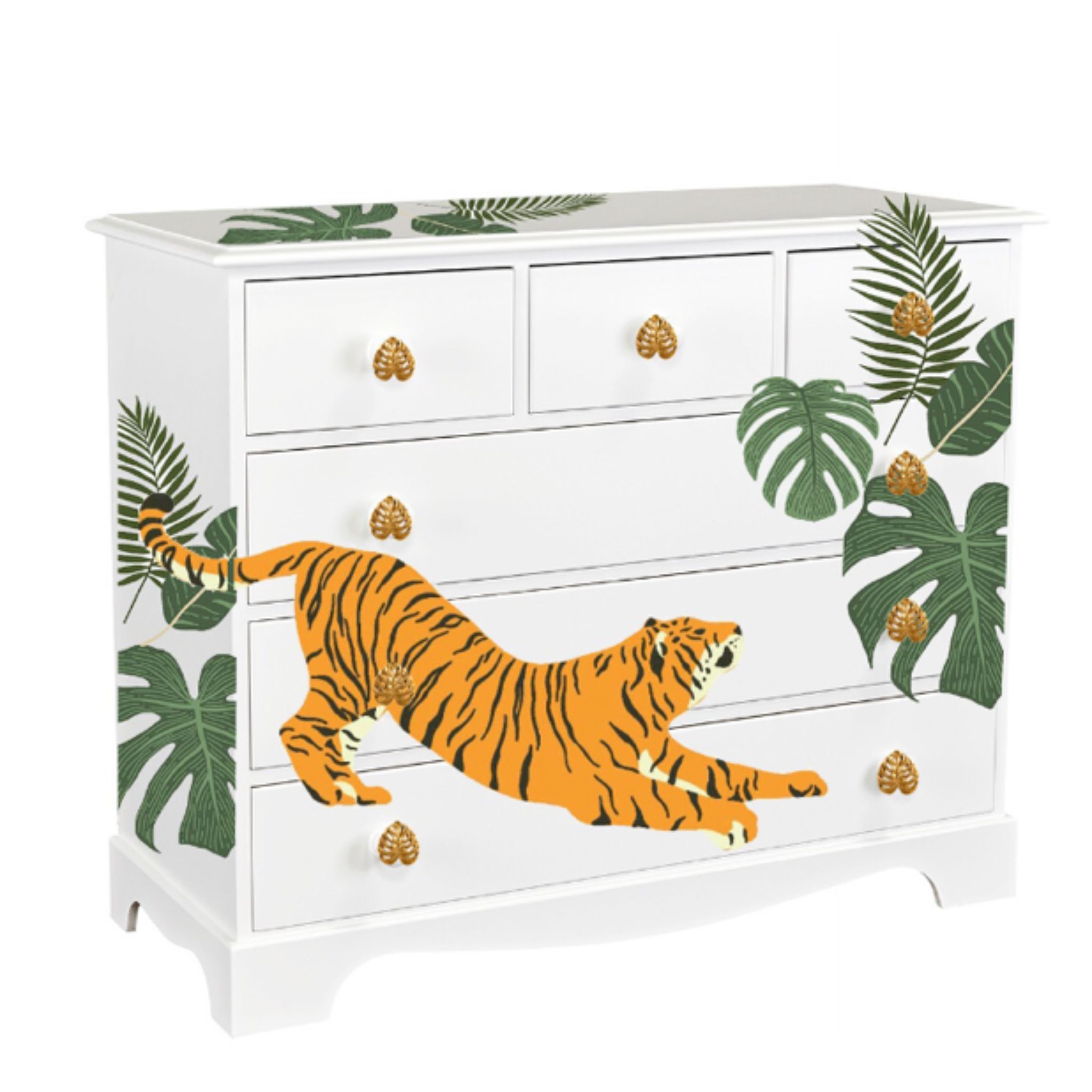
About Dragons of Walton Street
Dragons has been hand painting children’s furniture for over 40 years since our founder Rosie Fisher opened her doors on Walton Street in the heart of Knightsbridge, London in 1979. Now located at 150 Walton Street in the heart of Chelsea, London, our luxury children’s furniture continues to be predominantly built by British master carpenters and lovingly hand painted at our Studio in West Sussex.
If you’d like to feature your product news here, get in touch to find out more.
If you’d like to become SBID Accredited, click here for more information.
You’d be forgiven for thinking that the owner of an Edwardian villa in the New Forest would be looking for a classic kitchen to match her house. In fact, nothing could have been further from the truth. Her reason for approaching Ledbury Studio in the first place was because she was looking for something a world away from the standard Shaker look.
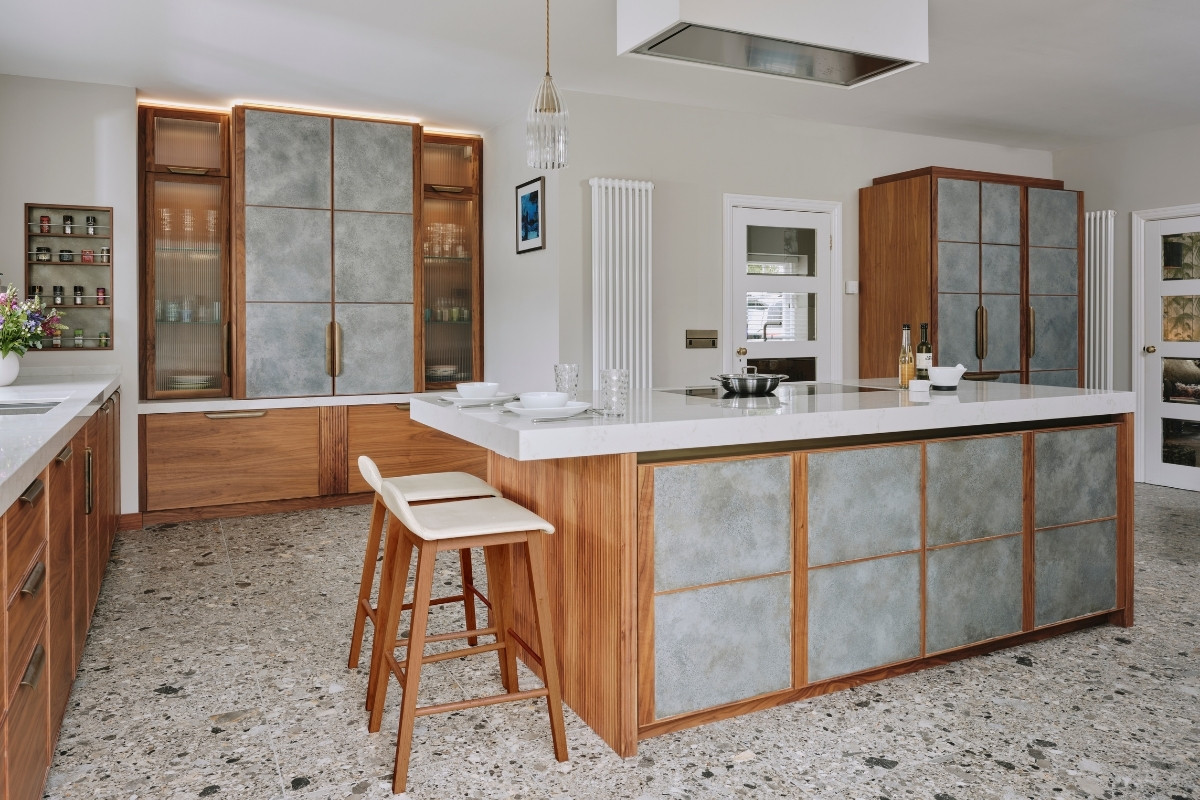
“When I first met our client, not only was she undertaking a big move from the Midlands to the New Forest, but she was also embarking on a sizeable kitchen project too,” recalls Charlie Smallbone, founder of Ledbury Studio. “She knew she’d be spending most of her time in her new kitchen, as it was roomy enough for both a large island with breakfast bar, a separate dining area, and plenty of tall cupboards for storage.”
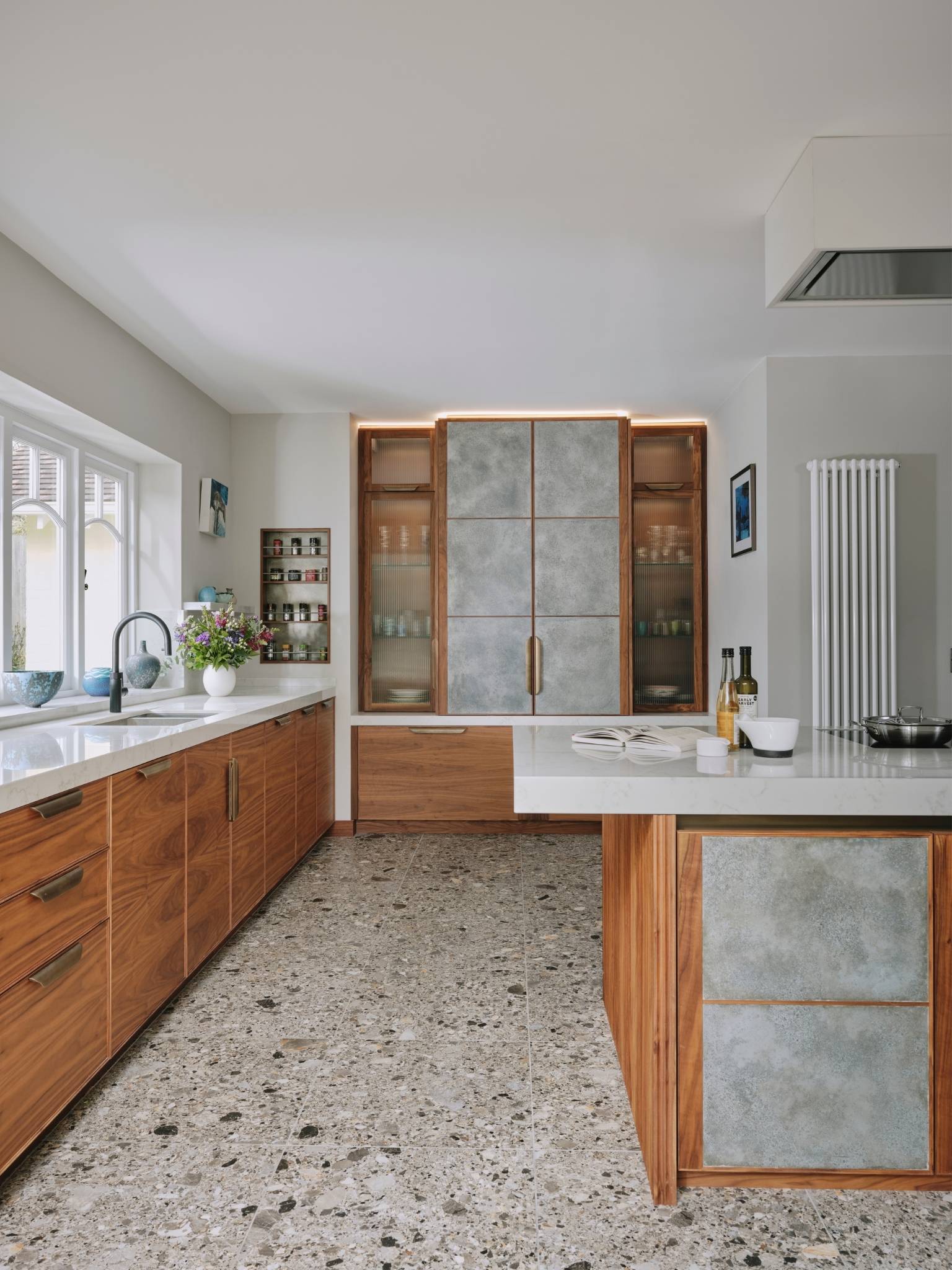
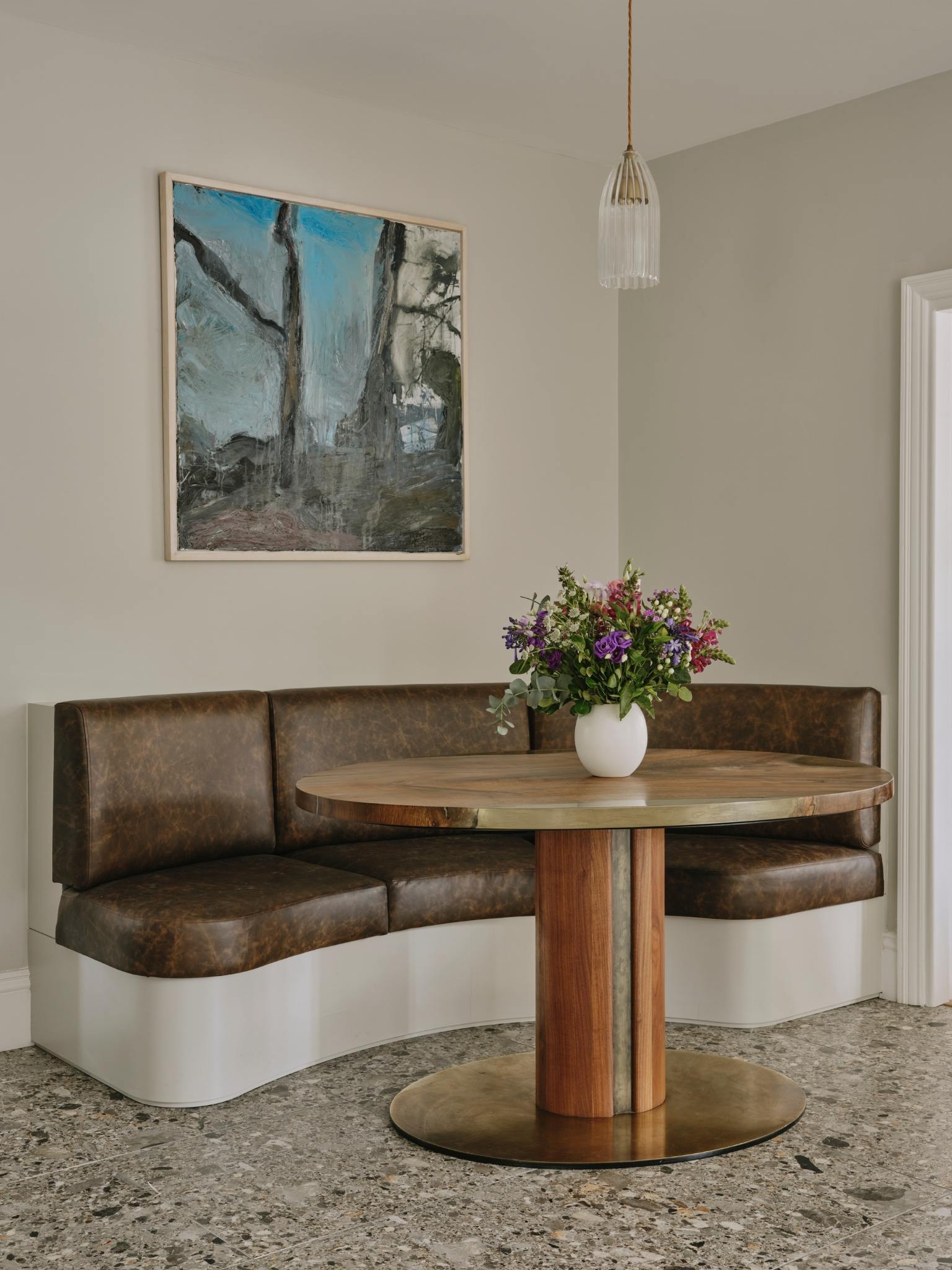
To bring the required contemporary aesthetic to the room, Charlie designed furniture that combined beautiful book-matched walnut veneer with hand-patinated zinc panels. The zinc panels are edged in the same walnut and the cupboards feature aged-brass handles. This juxtaposition of timber and metal is a signature feature of the Metallics Collection from Ledbury Studio, giving Charlie’s kitchens their unique look and feel.
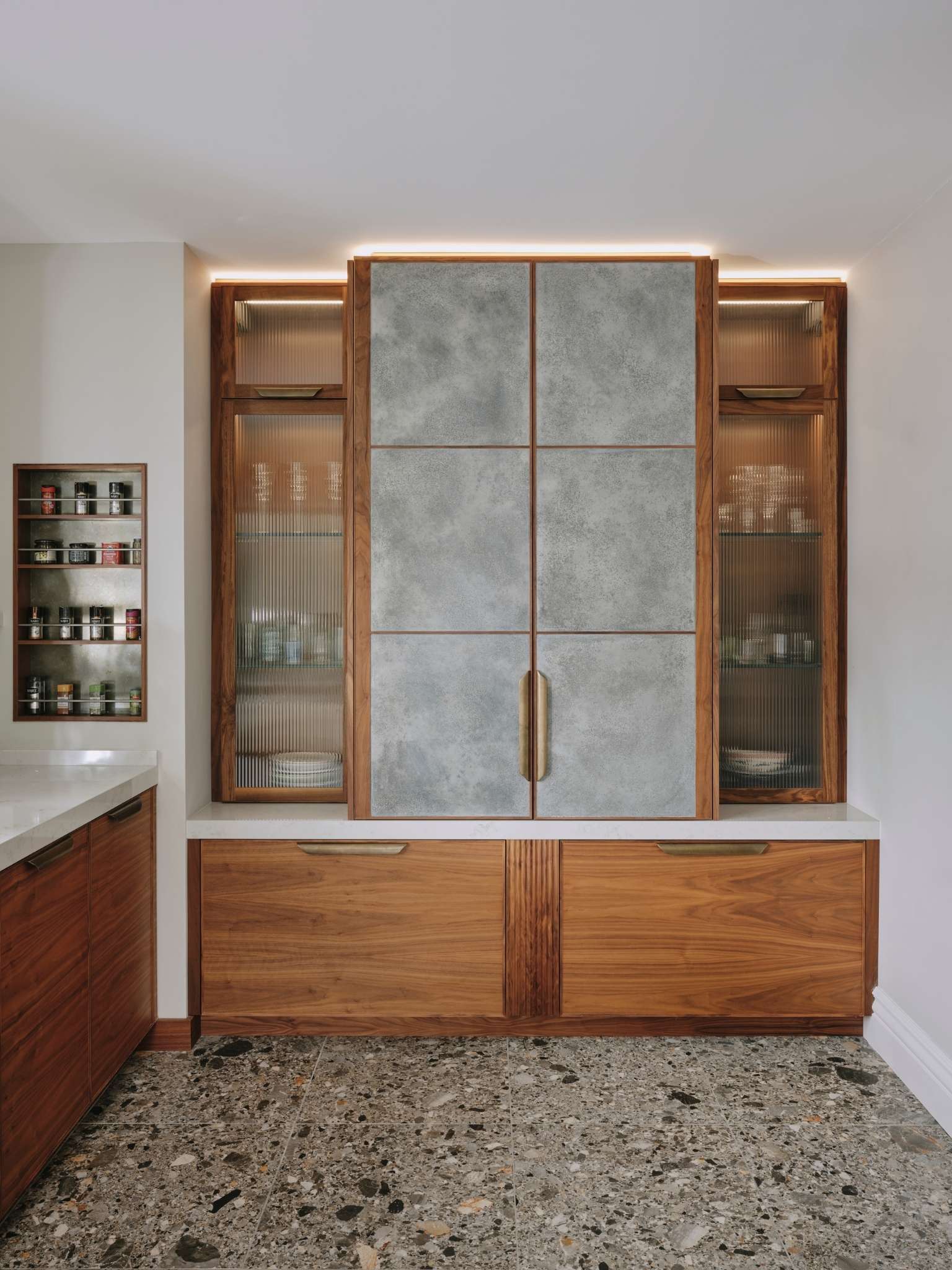
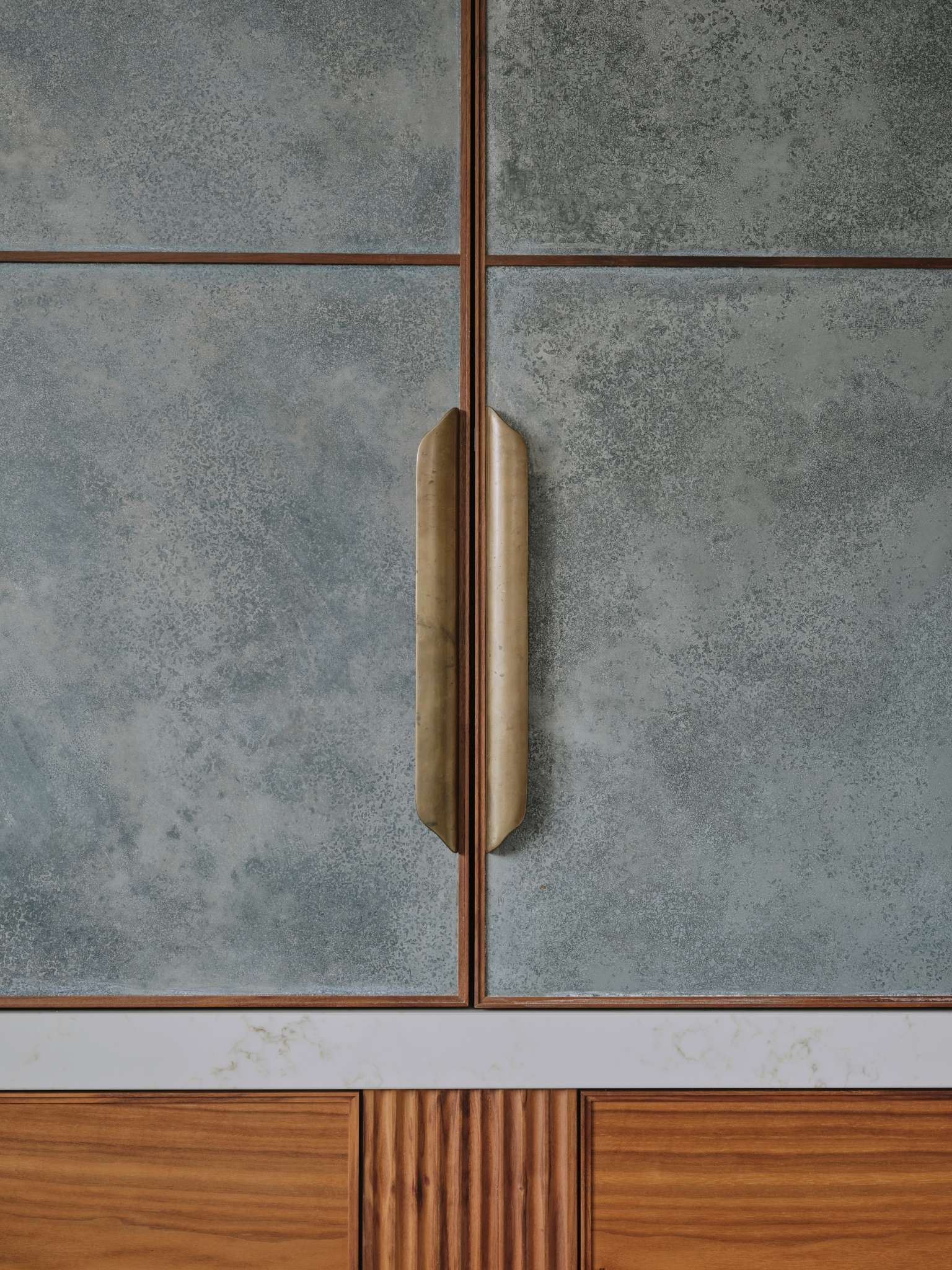
The stunning island – topped with an Ambre quartz worktop – is an obvious focal point, but you also can’t ignore the imposing Housekeeper’s Cupboard behind it. Charlie designed this piece of furniture to mimic the cupboards beloved of the original residents of Victorian and Edwardian homes, so it seems fitting that there is a contemporary version in this house. It has space inside for the microwave and breakfast items, with pan drawers below and fluted-glass cupboards on either side lit from within to create a display. There is also a tall larder next to the fridge with pull-out freezer drawers, and sufficient cupboards and drawers elsewhere in the kitchen to keep it clutter free without any need for wall cabinets.
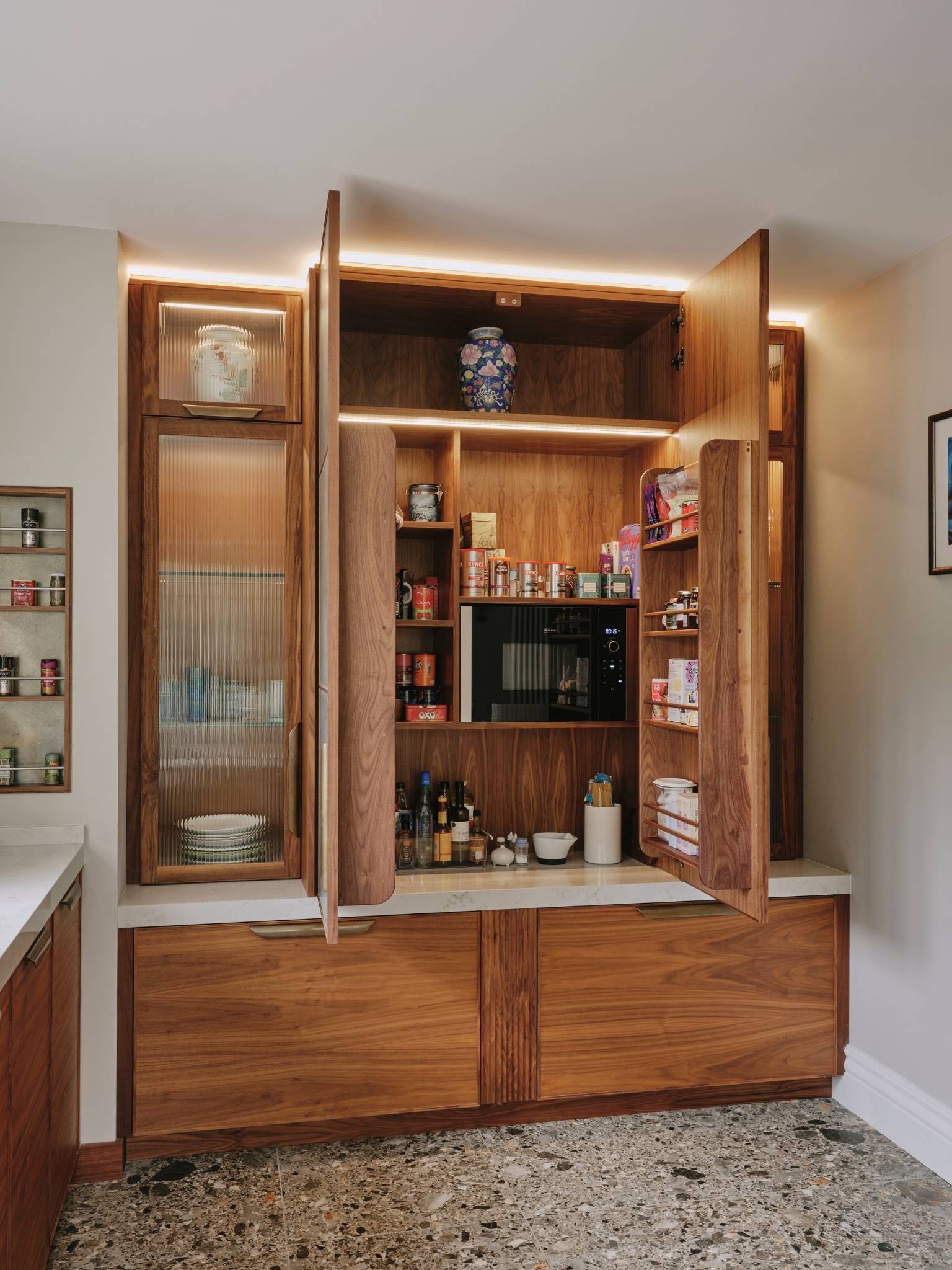
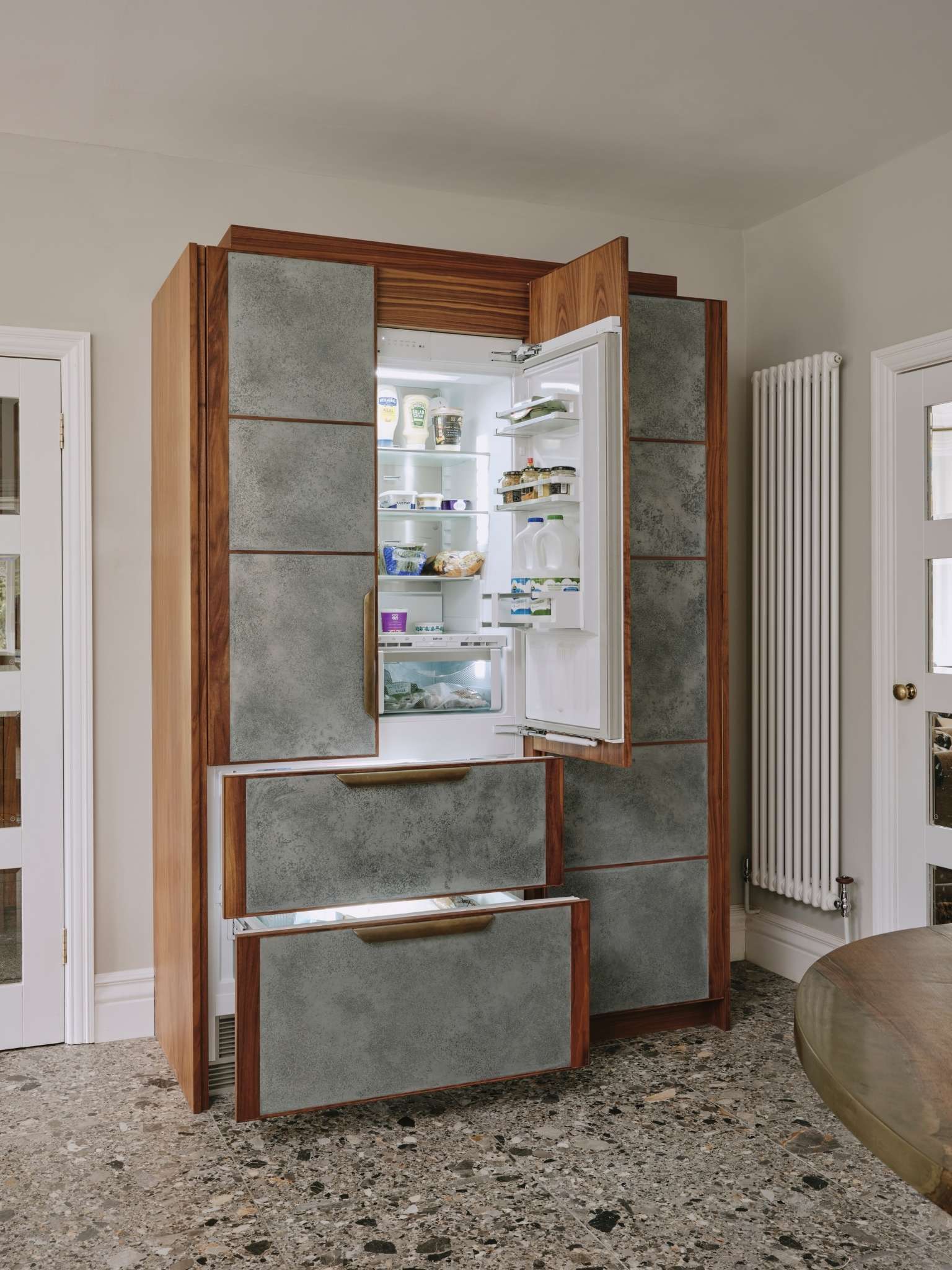
“What’s so pleasing about this kitchen is that one of the pieces I designed for it has already become one of our client’s most treasured possessions,” says Charlie. “The bespoke walnut table was made from a single piece of walnut, which we then embellished with aged brass. We designed a banquette seat also made from wood and upholstered in leather. The banquette needed to be durable enough for the other important member of the household, my client’s gorgeous Dalmatian, to be able to lounge in comfort too!”
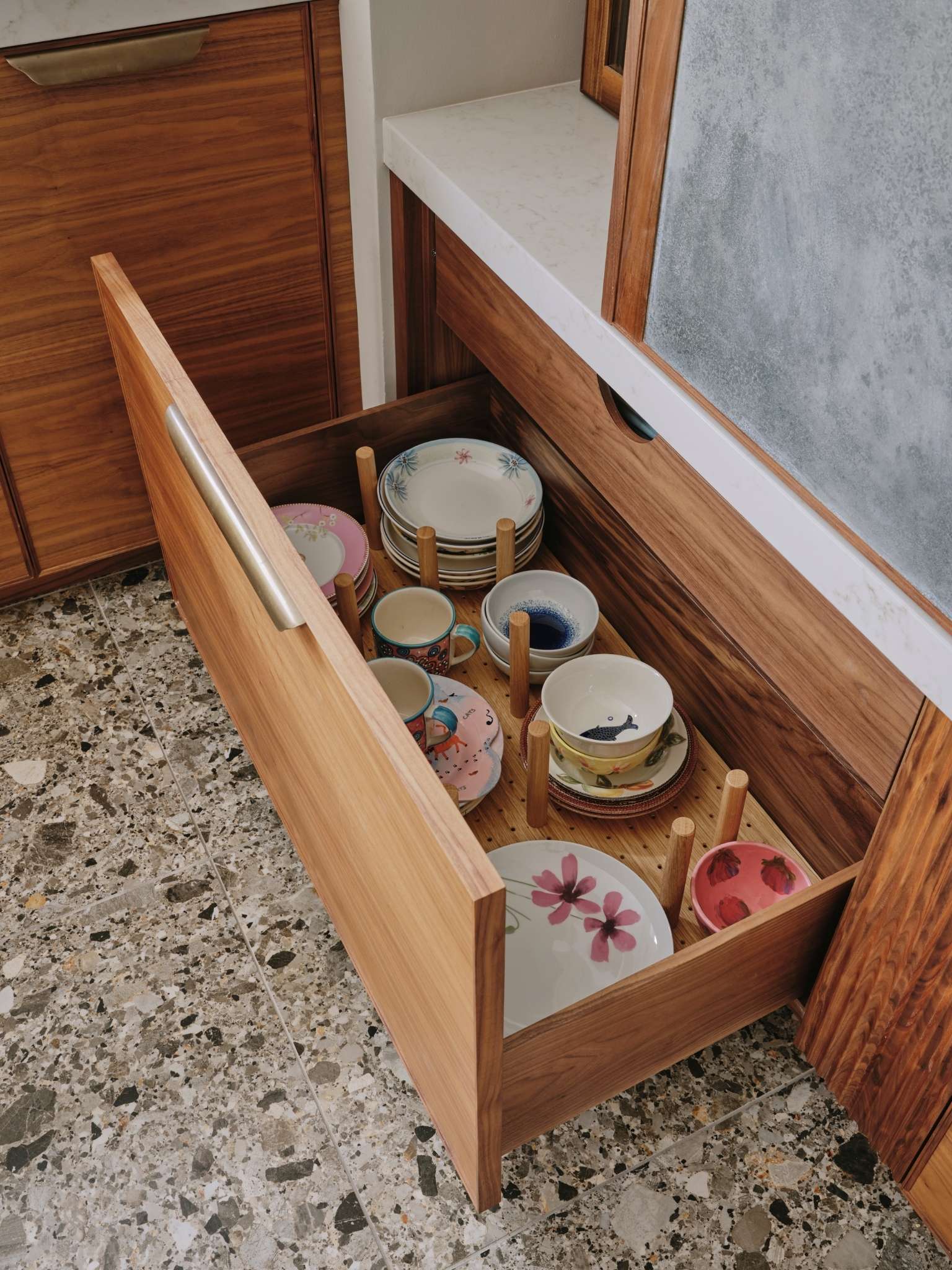
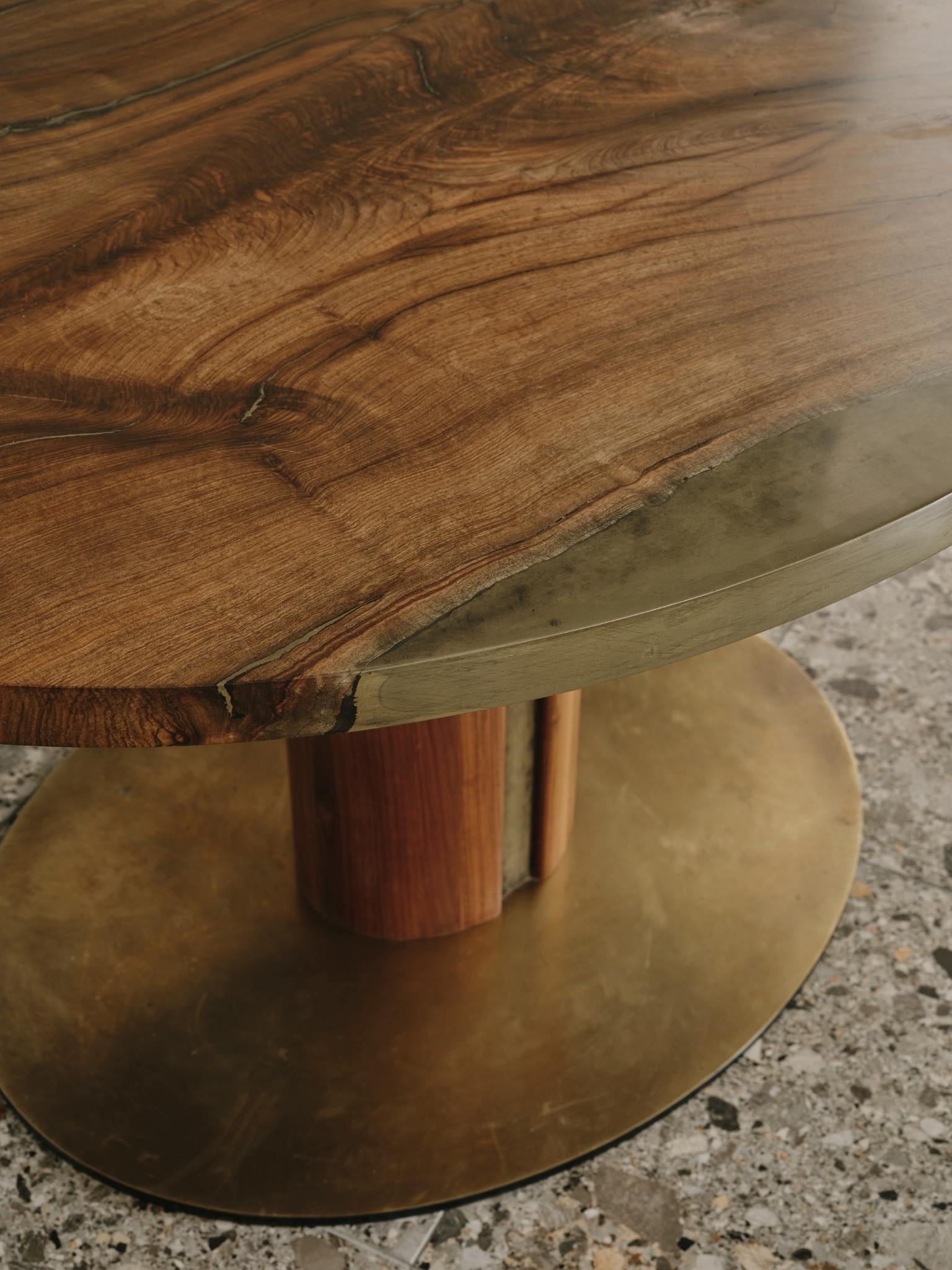
Bringing the whole design together – and adding an additional contemporary feel – is the chic terrazzo floor. Again, it’s a great hardwearing choice for a dog owner, and the shades of grey perfectly play off the tones of the zine panels above. Both homeowner and her canine companion are delighted with their new kitchen!
Ledbury Studio kitchens start from £50,000.
About Ledbury Studio
Ledbury Studio is a new and exciting design studio, showcasing Charlie Smallbone’s latest kitchen designs. Small and personal, Ledbury Studio has been established to explore and develop the interface between kitchens to cook and work in, and kitchens to live in. The company offers something very different in the world of kitchen design, something not found elsewhere. Combining exquisite materials and artisan craftsmanship, the new kitchen collections are striking and innovative and the culmination of Charlie Smallbone’s history at the forefront of cutting edge kitchen design.
If you’d like to feature your product news here, get in touch to find out more.
If you’d like to become SBID Accredited, click here for more information.
The SBID International Design Awards finalists for 2022 have been revealed, boasting an impressive shortlist of award-worthy entries across Interior Design, Product Design and Fit-Out. From the design scheme, materials used and products specified through to the final fit-out installation, the SBID Awards champion design standards across the supply chain in the design, procurement and execution of outstanding interiors!
To complete the third and final stage of judging, the online Public Vote is now open! Worth an influential 30% of the final scores, it's your chance to sway the results and decide which finalists you think deserve to take home a prestigious SBID Award! You can only vote once per category, so choose wisely and vote for your favourite designs!
Voting closes at 5pm (BST) on 24 August
Interior Design Awards:
CGI & Visualisation
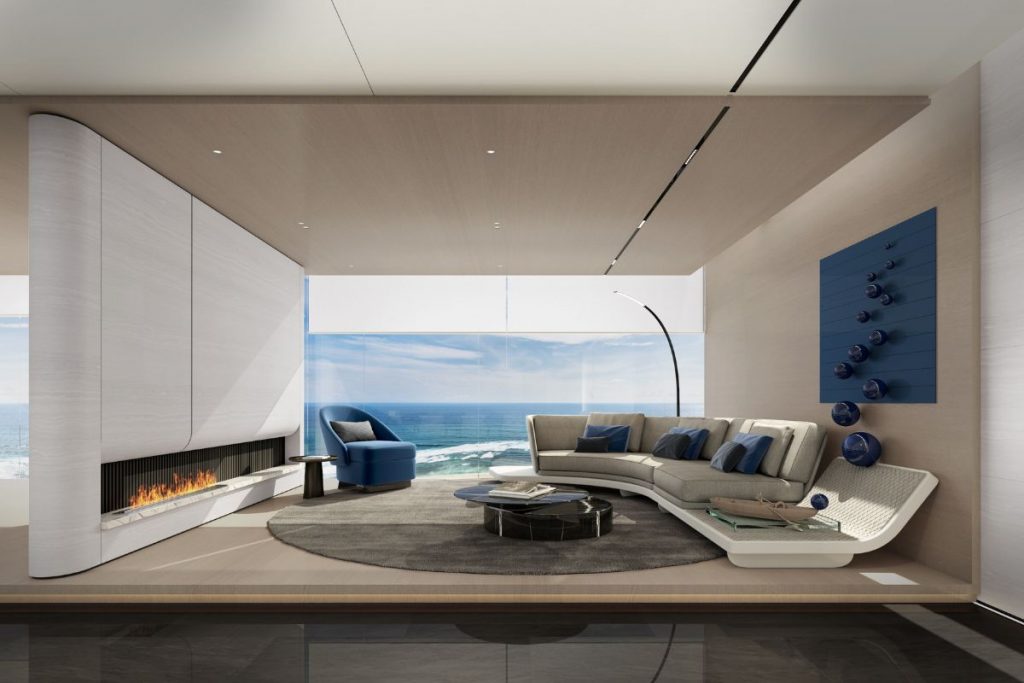
Explore the 2022 SBID Awards Finalists for the CGI & Visualisation category! This category rewards skill and innovation in the use of visual design software and includes both residential and commercial renders. The shortlisted entries include any interior design visual or CGI that has been created on a visualisation programme, including AutoCad, CAD, 3ds Max, InteriCAD and Vectorworks.
Club & Bar Design
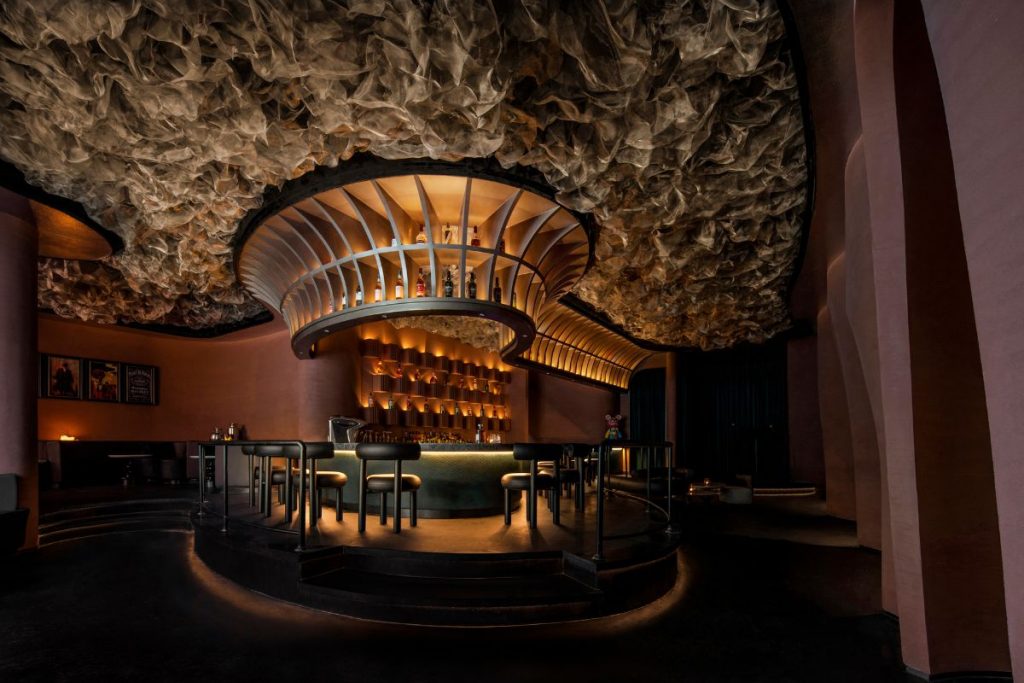
Explore the 2022 SBID Awards Finalists for the Club & Bar Design category! The shortlisted entries include nightclubs, private members clubs and bars with judges looking for functionality, compliance and fit-for-purpose design.
Healthcare & Wellness Design
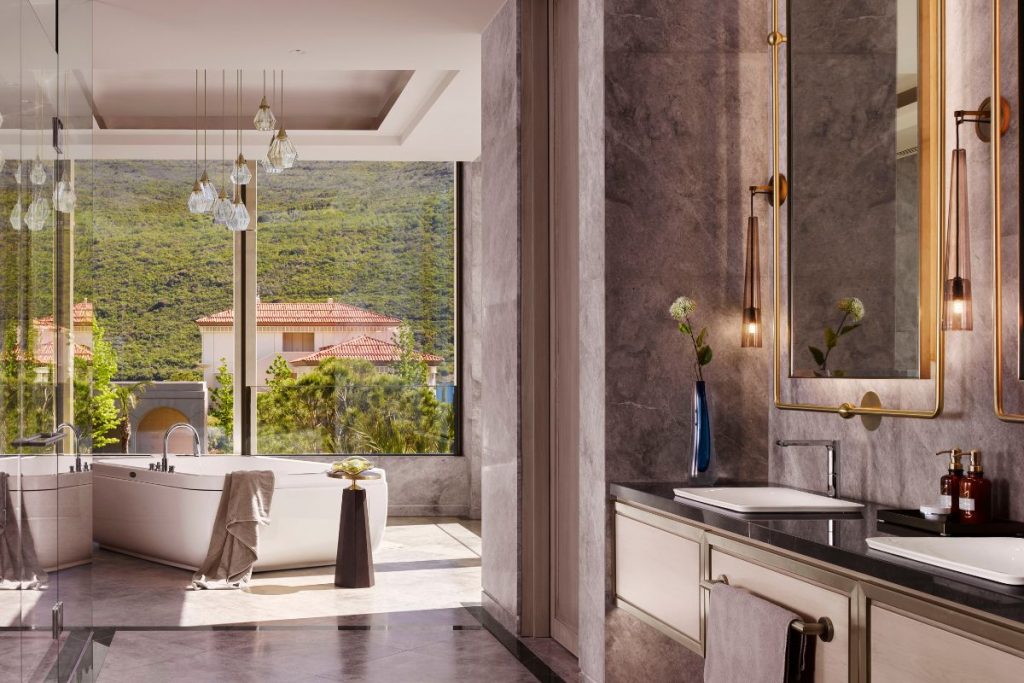
Explore the 2022 SBID Awards Finalists for the Healthcare & Wellness Design category! From interiors of hospitals, healthcare facilities and care-related properties (including gyms, spas and wellbeing centres), the finalists adopt innovative approaches to healthcare environments.
Hotel Bedroom & Suites Design
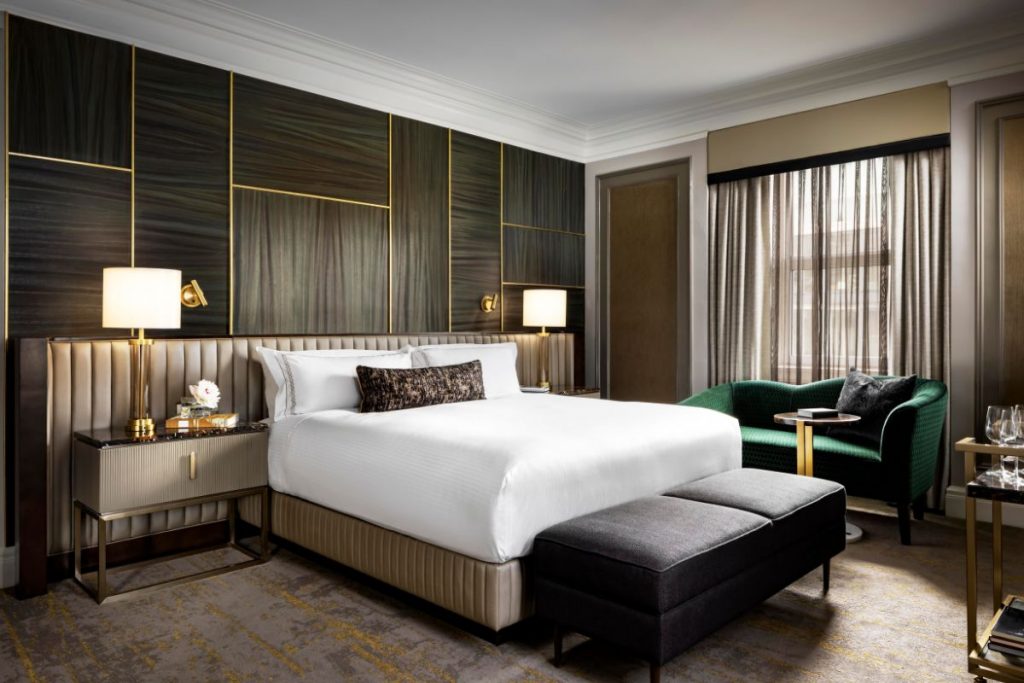
Explore the 2022 SBID Awards Finalists for the Hotel Bedroom & Suite Design category! The shortlisted projects include both new builds and restorations for commercial hotel designs, showing high levels of creativity, innovation and consideration for the target clientelle.
Hotel Public Space Design
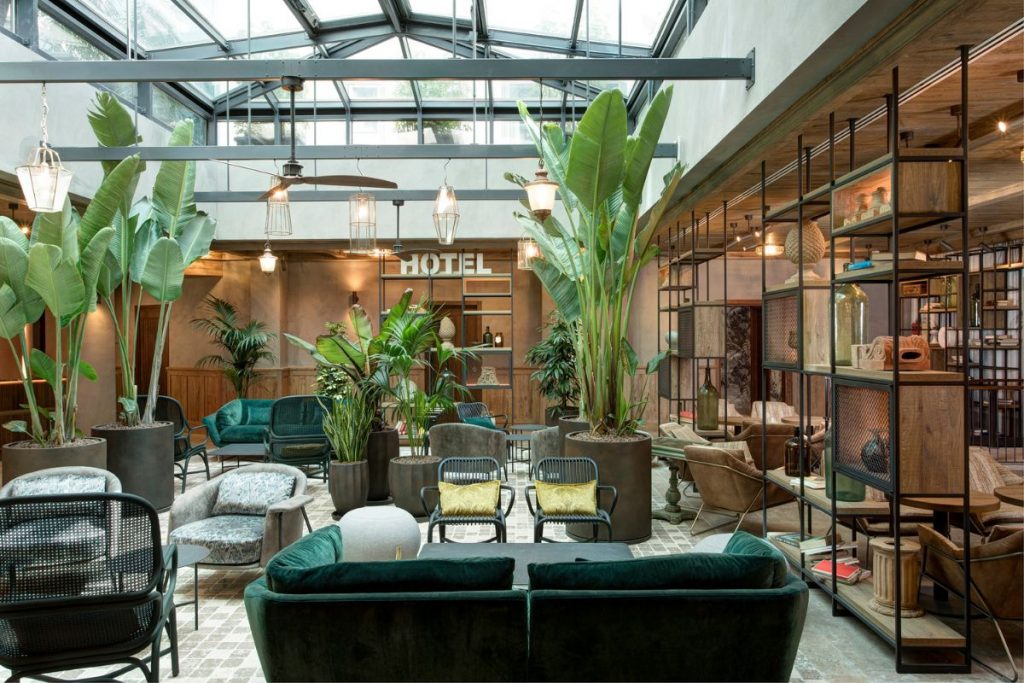
Explore the 2022 SBID Awards Finalists for the Hotel Public Space Design category! This category includes designs for lobbies, spas, ballrooms, meeting rooms and other public facilities within hotels. Shortlisted projects show the creativity and innovation required to provide unique and memorable guest experiences!
KBB Design
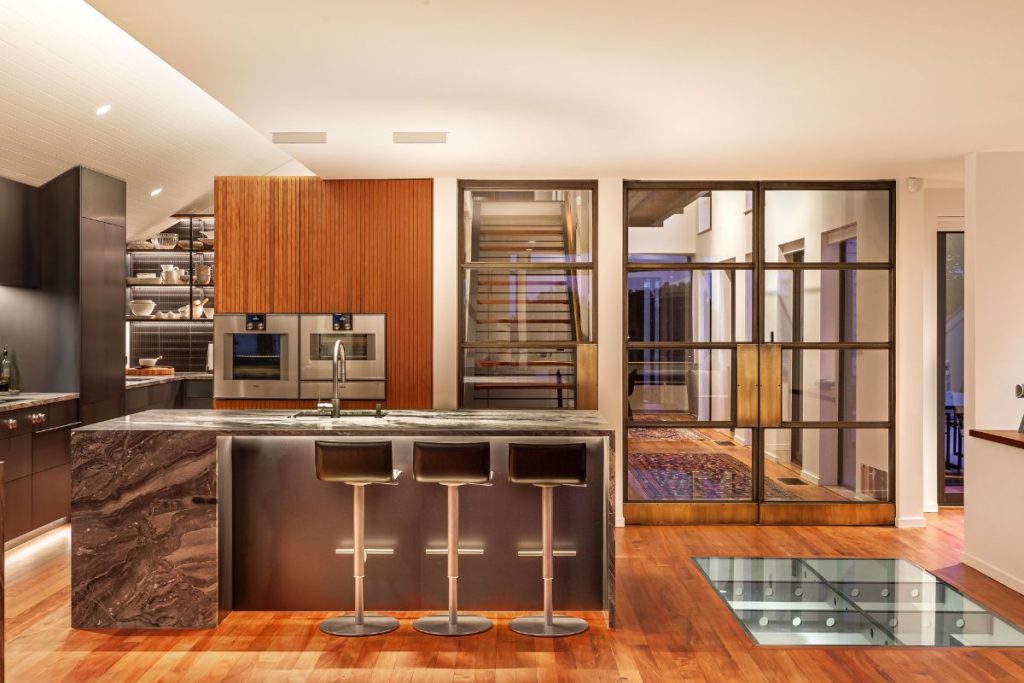
Explore the 2022 SBID Awards Finalists for KBB Design! The finalists in this category include the latest interior designs for the kitchen, bedrooms and bathrooms within residential spaces, considering user lifestyles, personal tastes and trends to execute the client brief.
Office Design Over 2,000 SqM
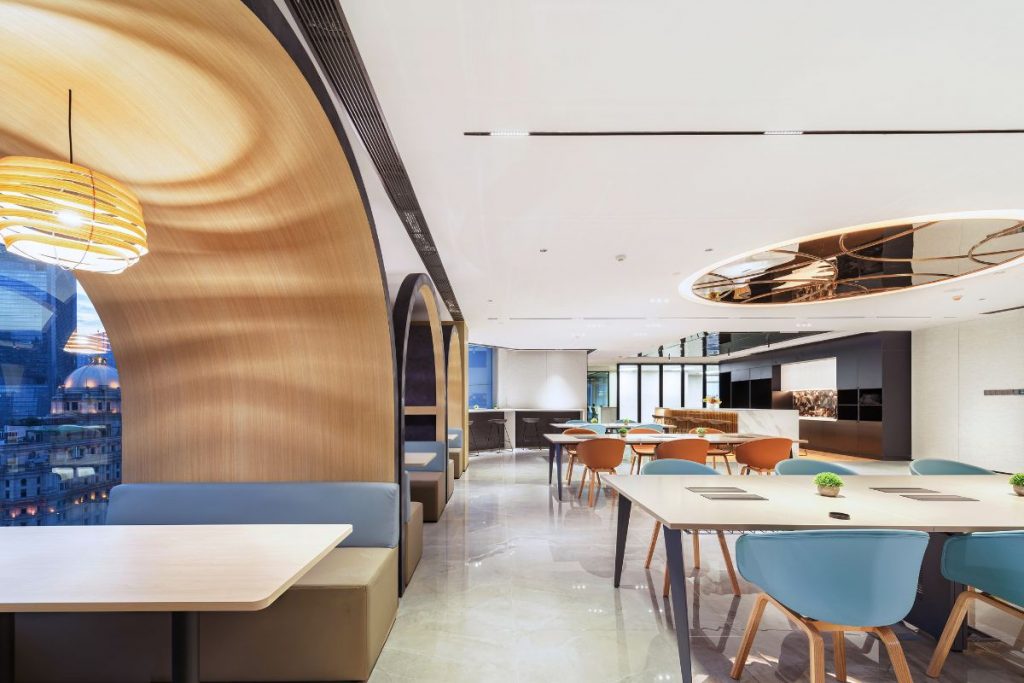
Explore the 2022 SBID Awards Finalists for the Office Design Over 2,000 SqM category! Showcasing inspiring workplaces with contemporary design concepts to curate effective working environments that meet the needs of both the client and the employees!
Office Design Under 2,000 SqM
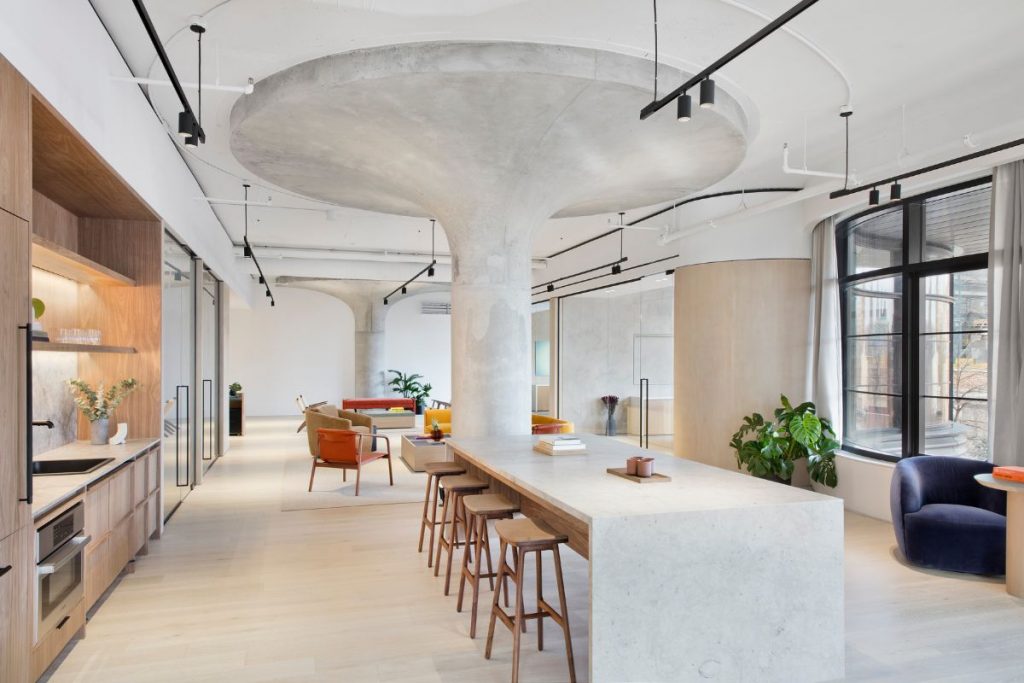
Explore the 2022 SBID Awards Finalists for the Office Design Under 2,000 SqM category! Showcasing inspiring workplaces with contemporary design concepts to curate effective working environments that meet the needs of both the client and the employees!
Property Development Asia Pacific
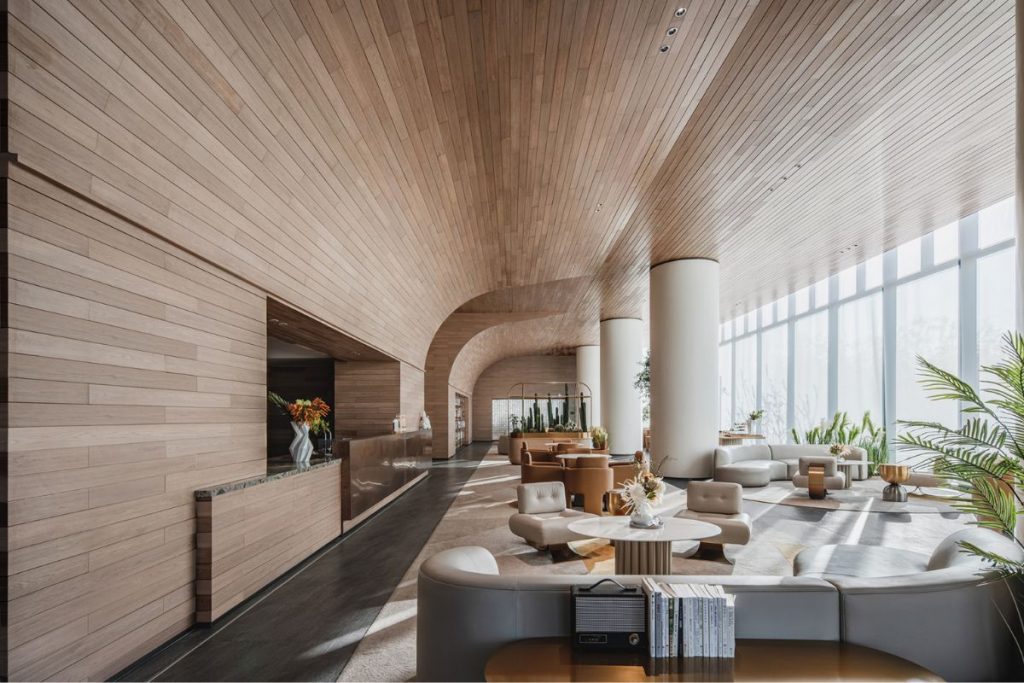
Explore the 2022 SBID Awards Finalists for the Property Development Asia Pacific category! Including the most innovative residential and mixed-use developments, sales centres, marketing suites in the Asia-Pacific region.
Public Space
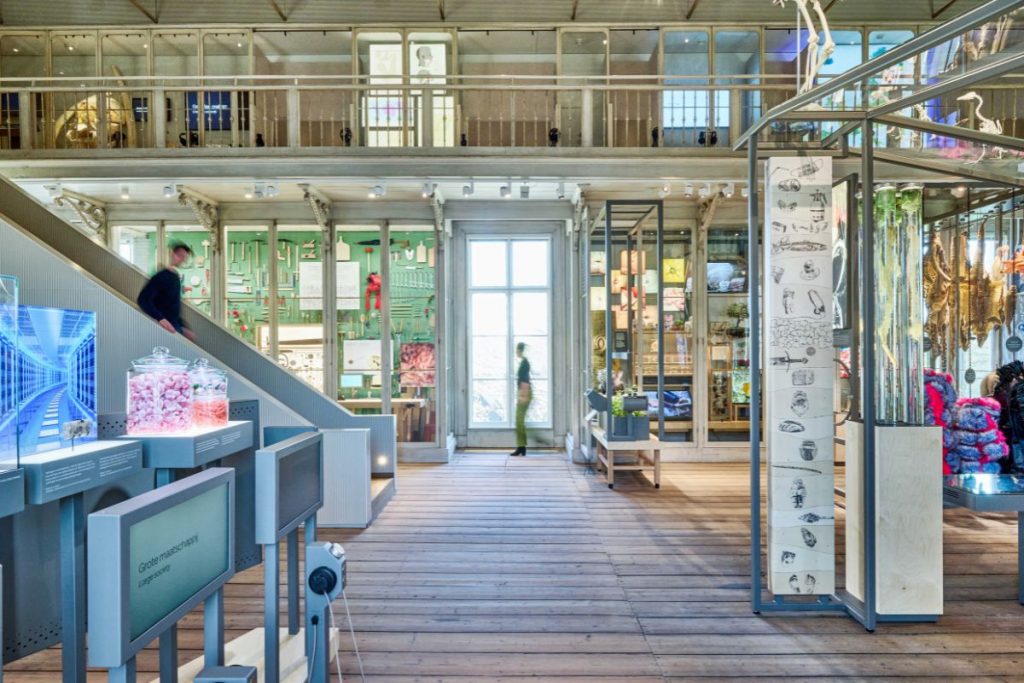
Explore the 2022 SBID Awards Finalists for the Public Space Design category! Dedicated to the exceptional interiors for public spaces created as a service for the community; from airports, libraries, schools and museums, to universities and religious buildings!
Residential Apartment Over £1M
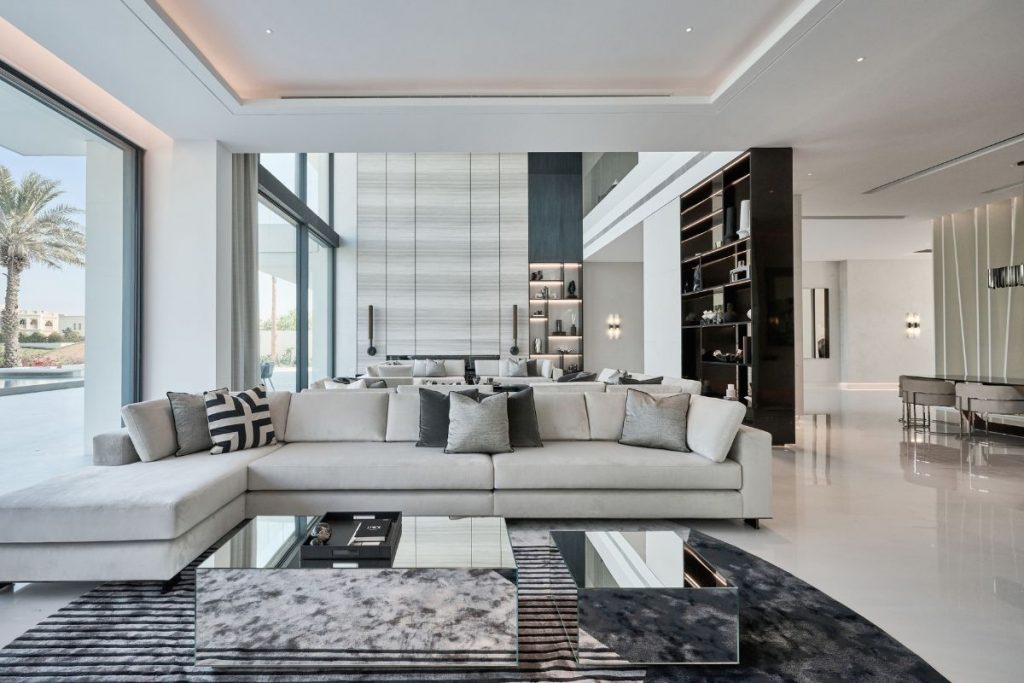
Explore the 2022 SBID Awards Finalists for Residential Apartment Over £1M! This premium design category highlights the wow-factor for high-end residential projects with an overall value exceeding £1 Million!
Residential Apartment Under £1M
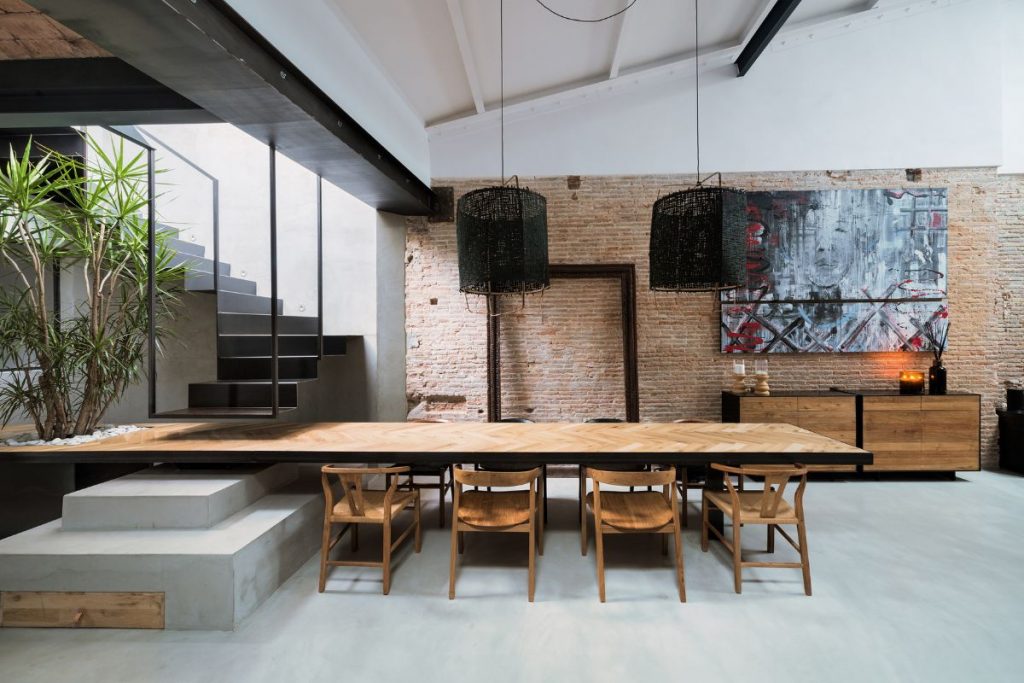
Explore the 2022 SBID Awards Finalists for Residential Apartment Under £1M! With an overall value of under £1 Million, the finalists are recognised not only for achievement for the budget, but also on intuitive functionality and aesthetics.
Residential Budget Up To £50k
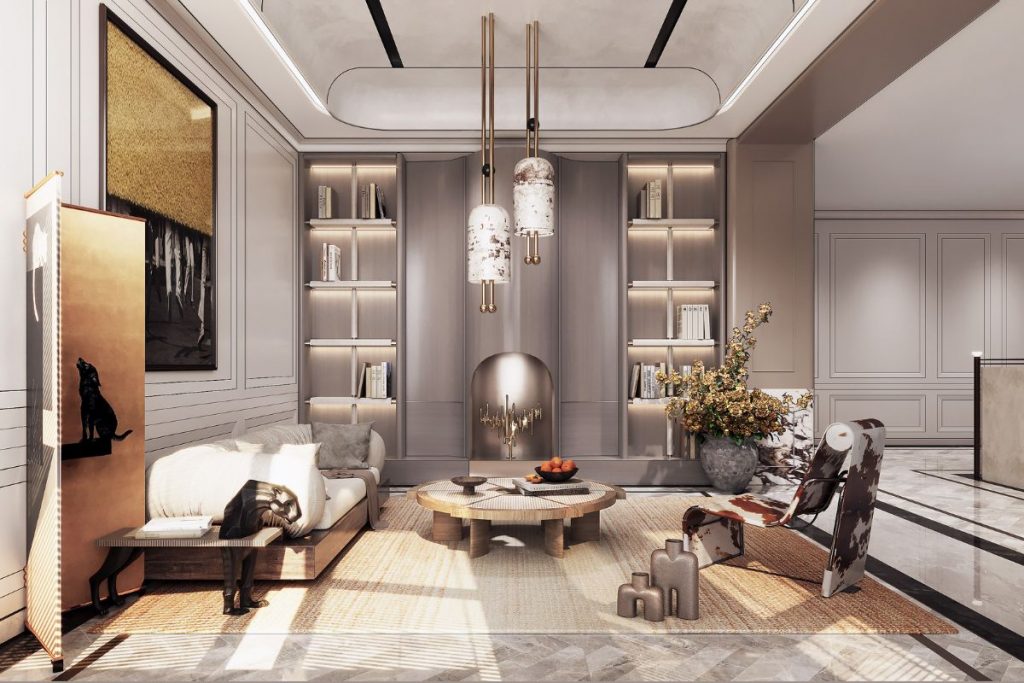
Explore the 2022 SBID Awards Finalists for Residential Budget Up To £50K! The finalist projects in this category have delivered the best interior design solutions to meet the client’s brief on a limited budget!
Residential House Over £1M
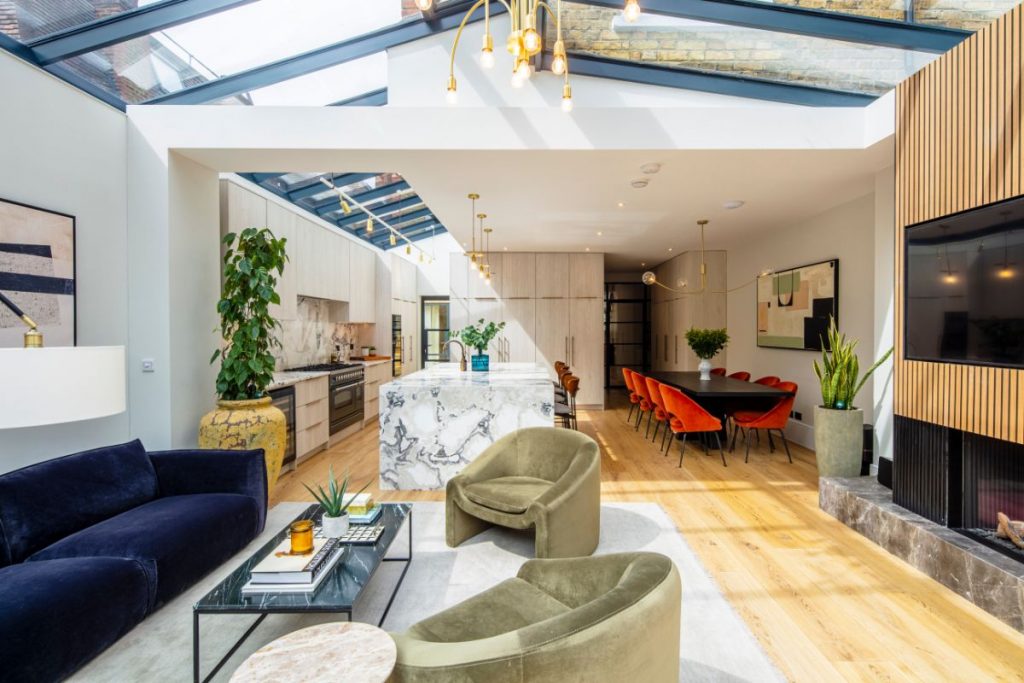
Explore the 2022 SBID Awards Finalists for Residential House Over £1M! This premium design category highlights the wow-factor for high-end residential projects with an overall value exceeding £1 Million!
Residential House Under £1M
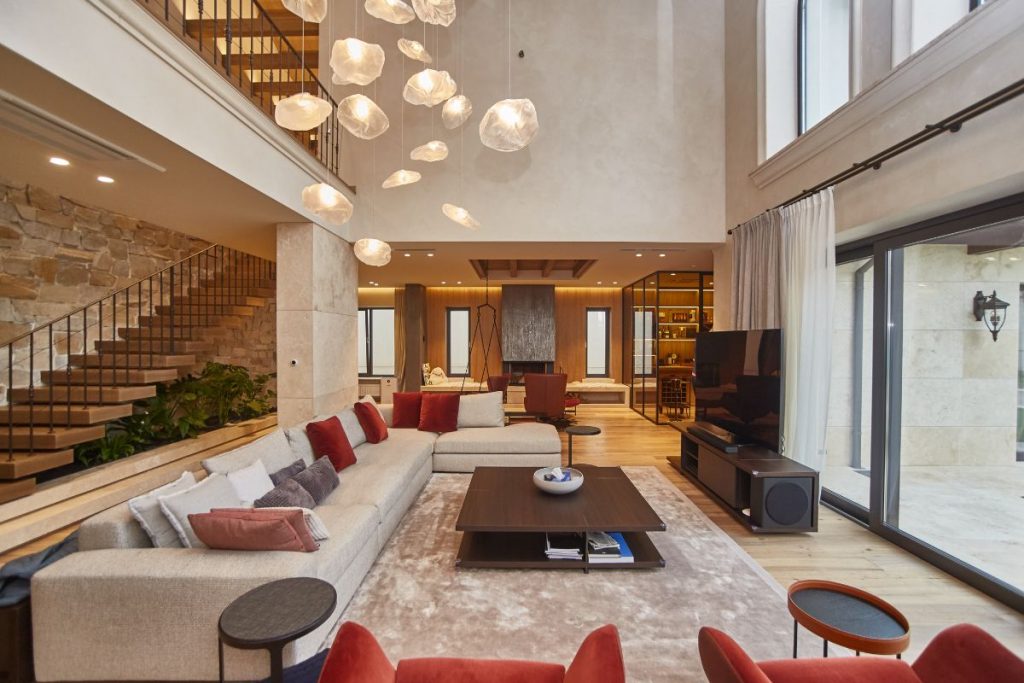
Explore the 2022 SBID Awards Finalists for Residential House Under £1M! With an overall value of under £1 Million, the finalists are recognised not only for achievement for the budget, but also on intuitive functionality and aesthetics.
Restaurant Design
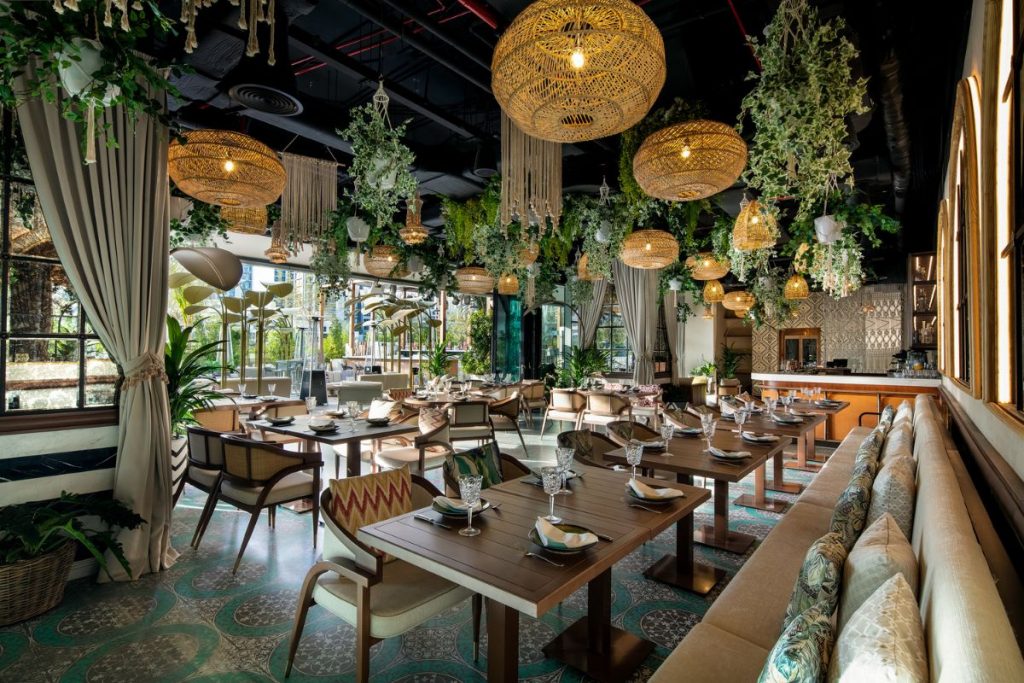
Explore the 2022 SBID Awards Finalists for the Restaurant Design category! Looking for the latest innovations in hospitality, the finalist designs for restaurants and cafes consider functionality, compliance and creativity to create engaging dining experiences.
Retail Design
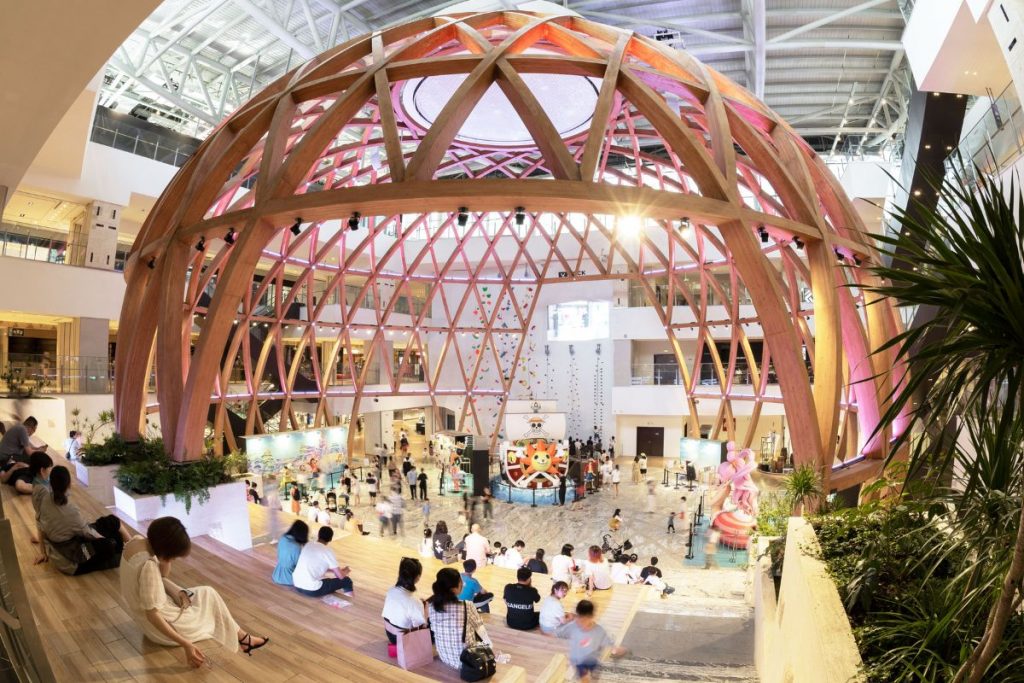
Explore the 2022 SBID Awards Finalists for the Retail Design category! Highlighting the latest commercial trends, the finalist designs include retail outlets, shopping centres, pop-up shops and showrooms with the innovation and functionality to create safe and engaging customer environments.
Show Flats & Developments
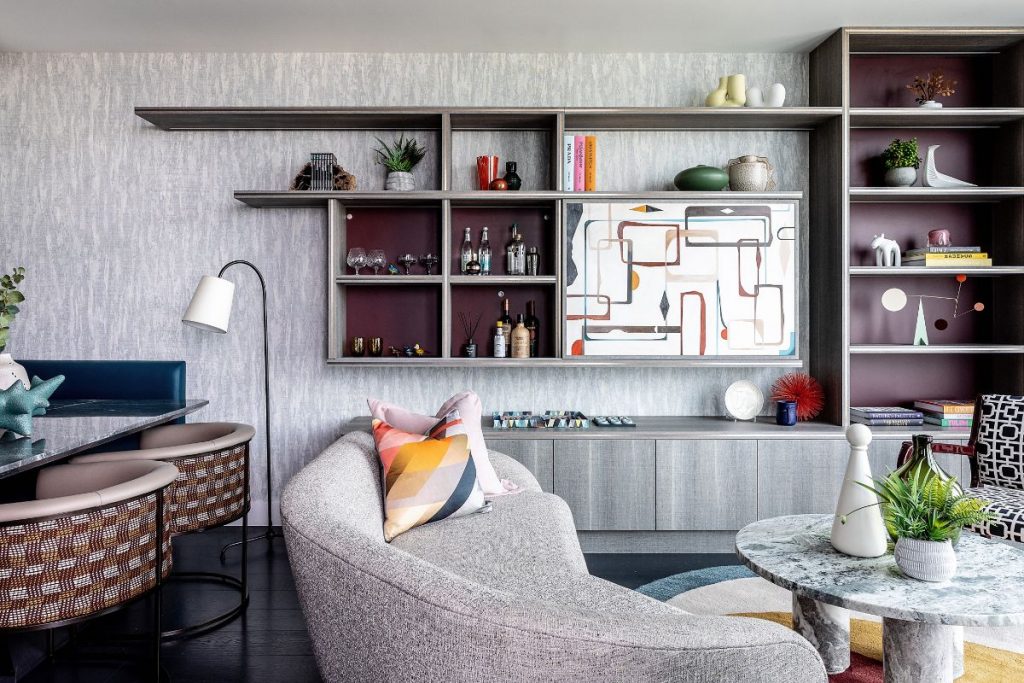
Explore the 2022 SBID Awards Finalists for Show Flats & Developments! This category is for marketing suites and show homes with designs focusing on functionality, aesthetic and ability to interpret the developer’s vision and engage potential consumers.
Product Design Awards:
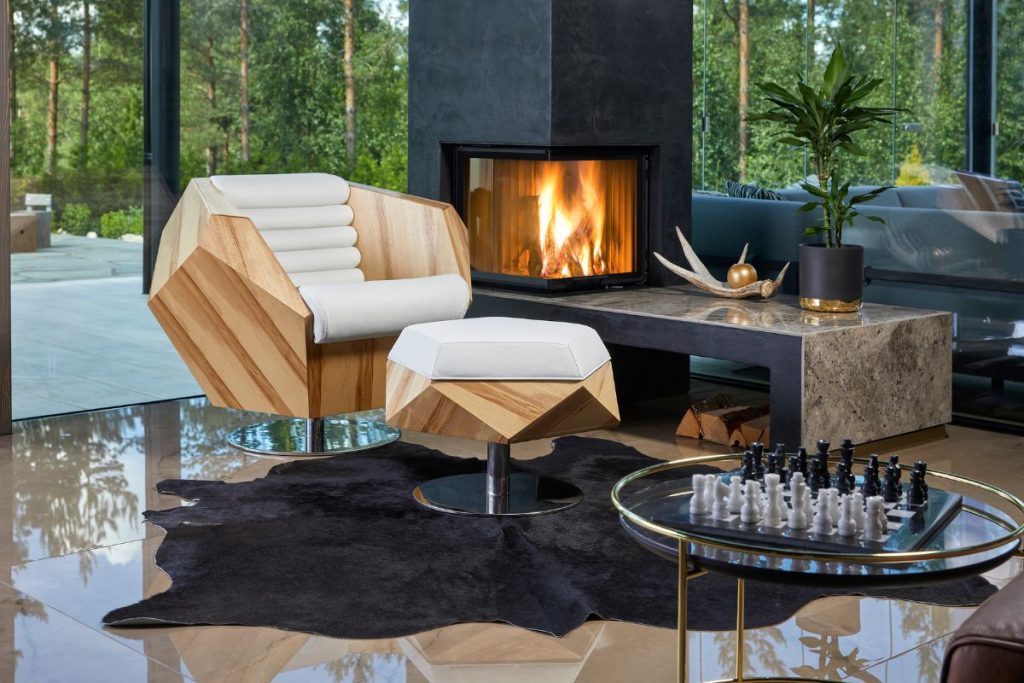
Explore the 2022 SBID Awards Finalists for the Product Design categories! Boasting finalists across the sectors, the product design awards showcase interior solutions from accessories and furniture to floors, surfaces, sanitaryware and more!
Fit Out Awards:
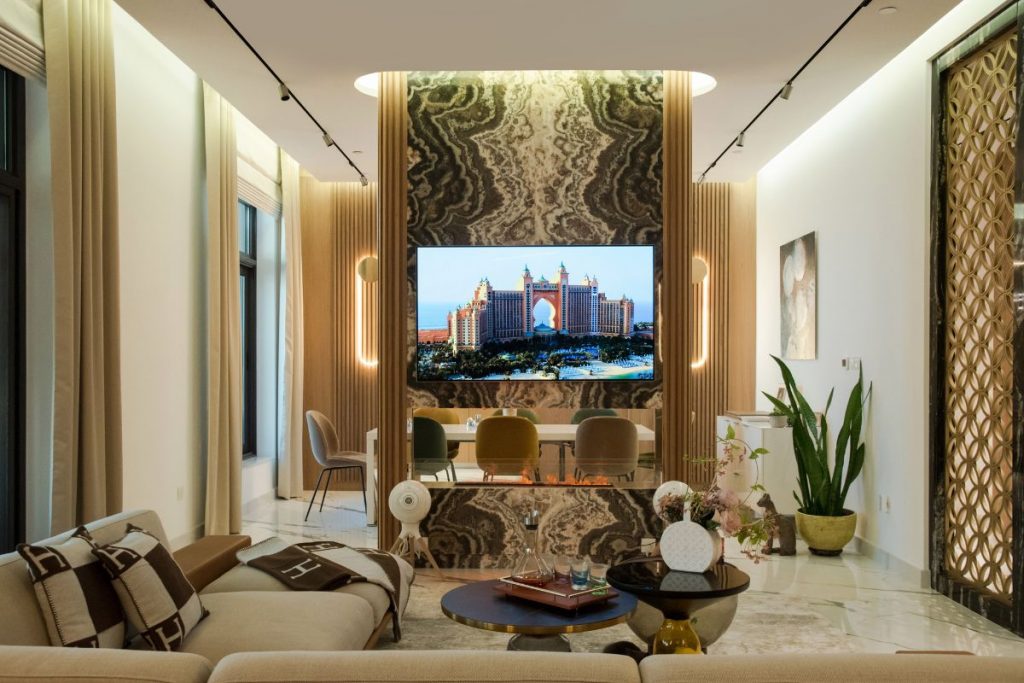
Explore the 2022 SBID Awards Finalists for the Interior Fit-Out Design categories! This award is bestowed upon the fit-out specialists and contractors operating across the commercial and residential sectors for providing superior services in the execution of outstanding interior design projects!
Voting closes at 5pm (BST) on 24 August.
Visit www.sbidawards.com to find out more!
