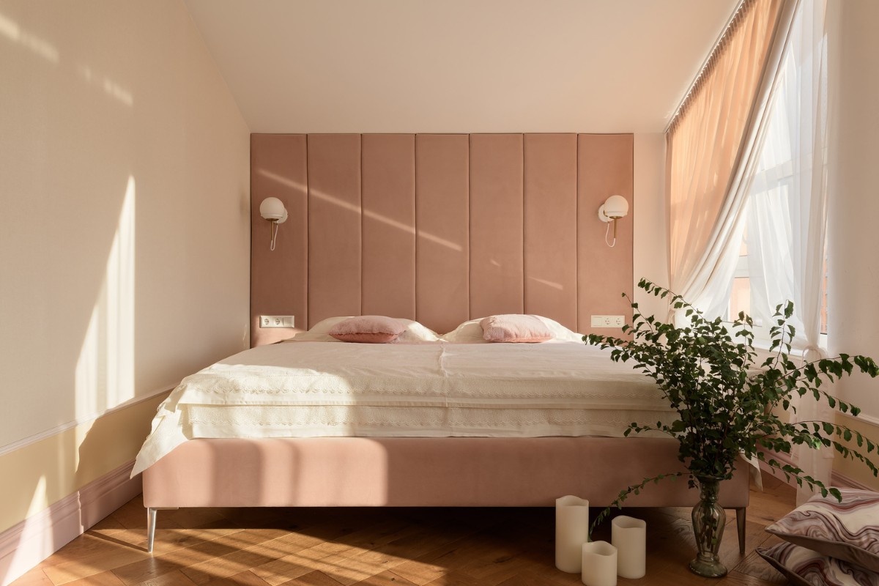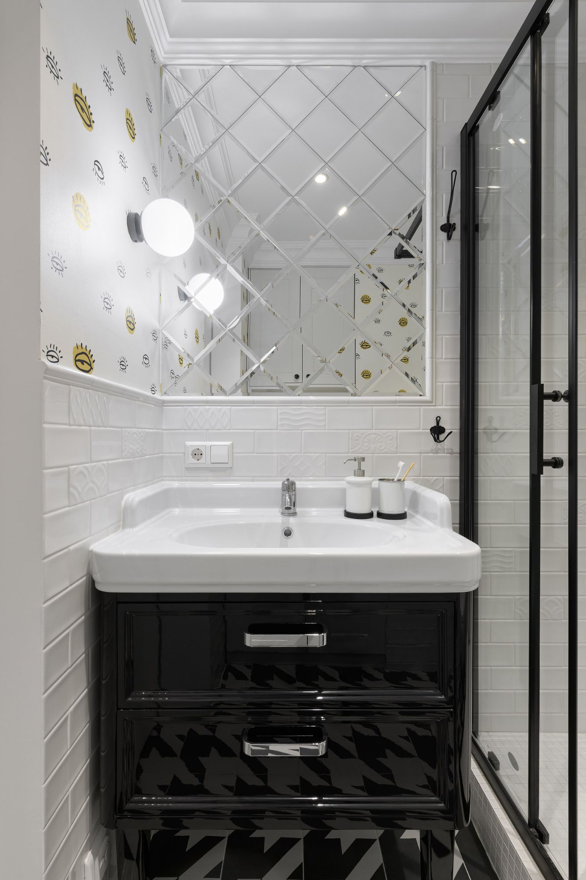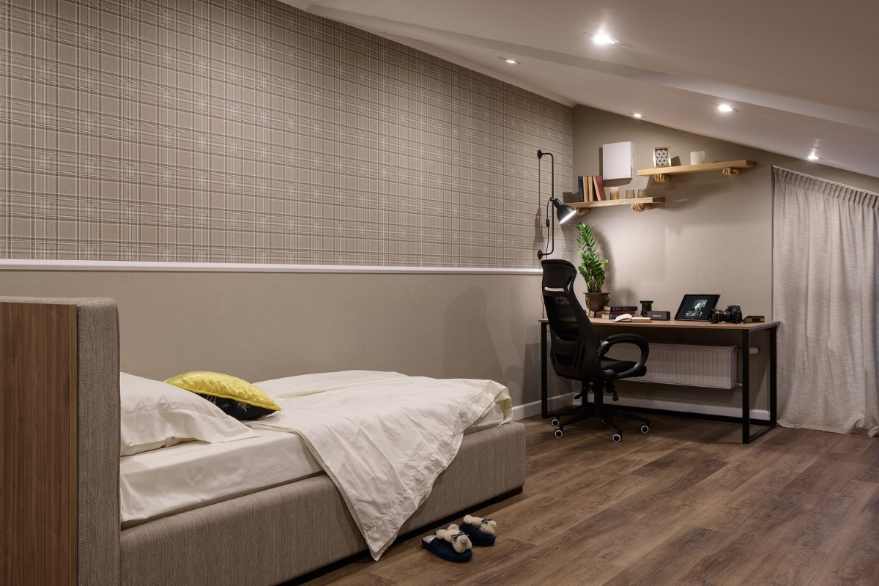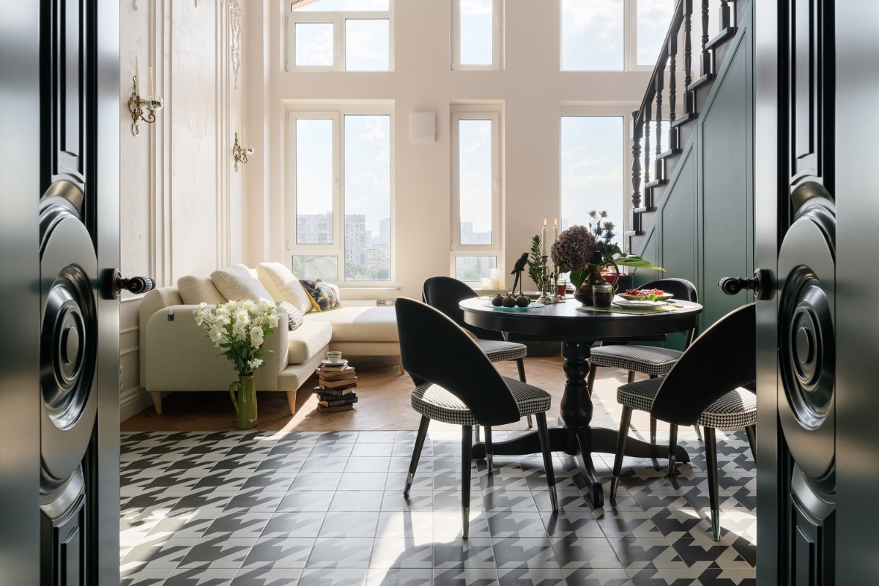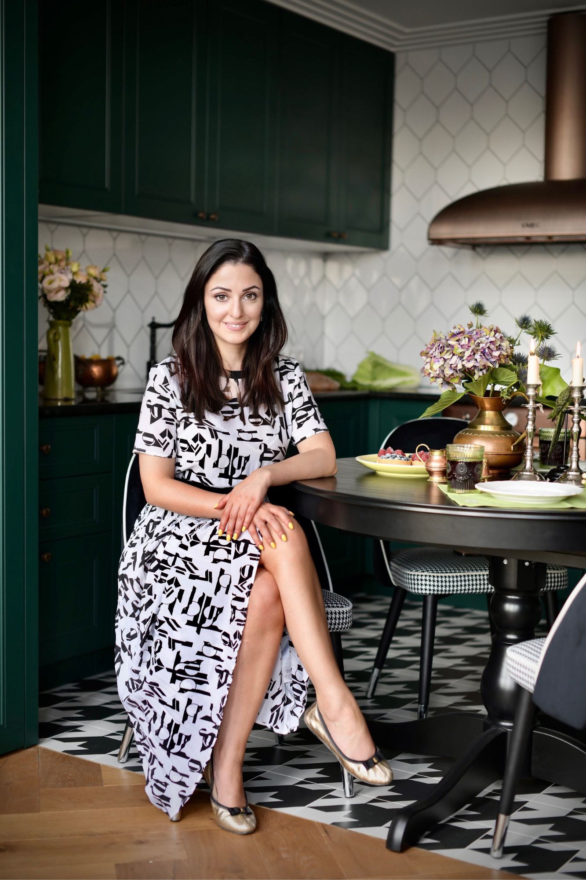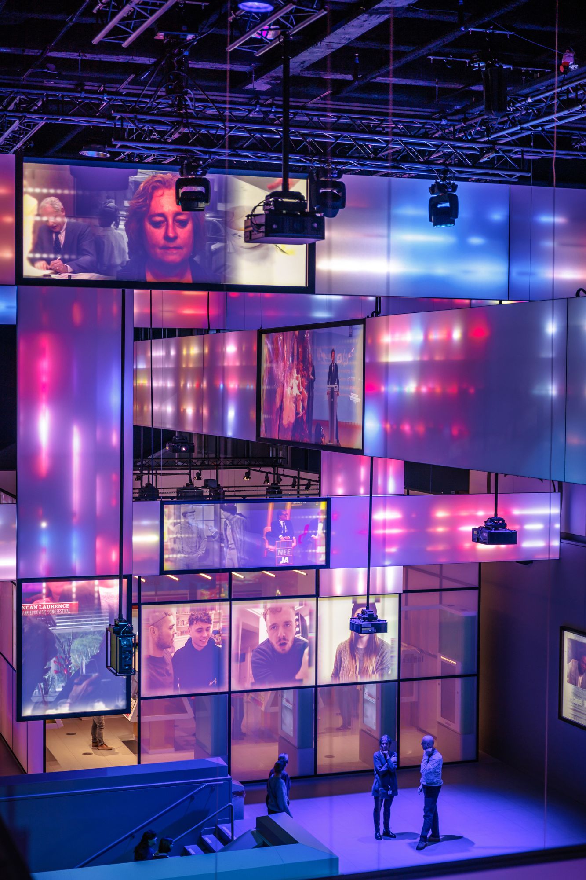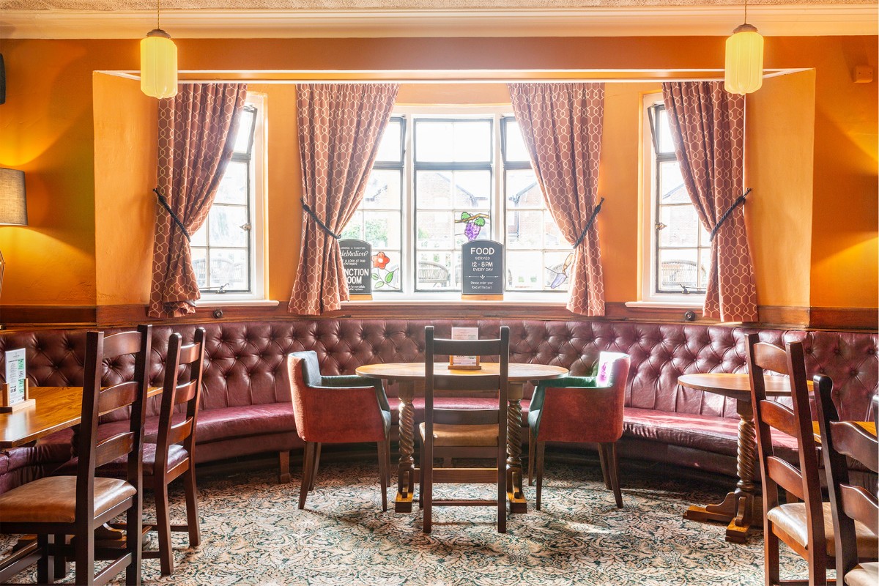This week’s instalment of the Project of the Week series features a bold and magical apartment design by 2023 SBID Awards Finalist, Mane Design.
Bright colours and pied-de-poule prints, interesting architecture and the design of the duplex apartment immediately evoke memories of the heroine of the book by Lewis Carroll. The height of the ceilings in some places reaches 6 metres, the huge windows in the kitchen/living room area let in a lot of light. And of course, a spacious dressing room in the master area with a window in the ceiling, makes you fantasise… The second floor is allocated for a child’s room. It is made in a discreet style, in the spirit of classic English cabinet interiors.


