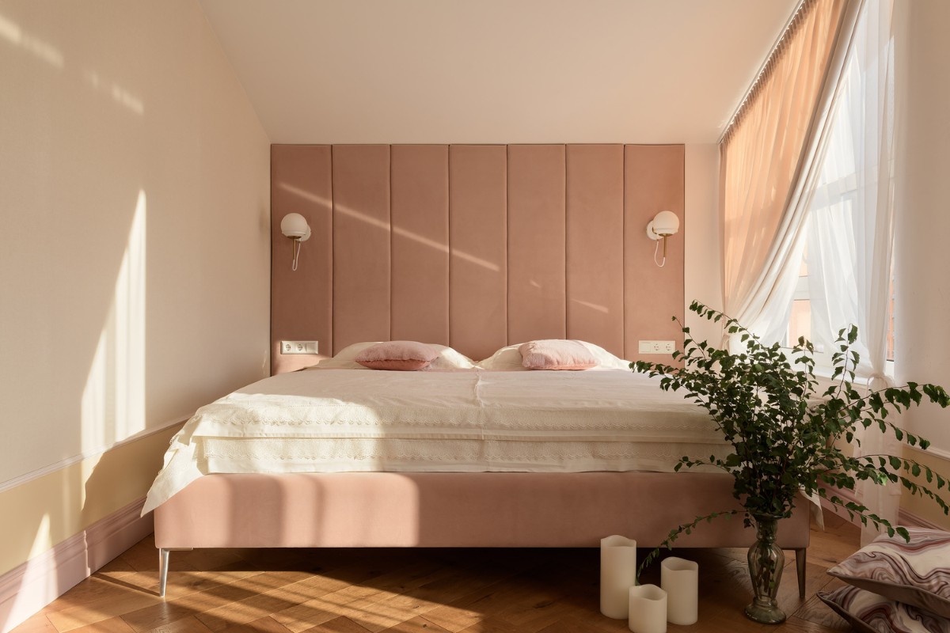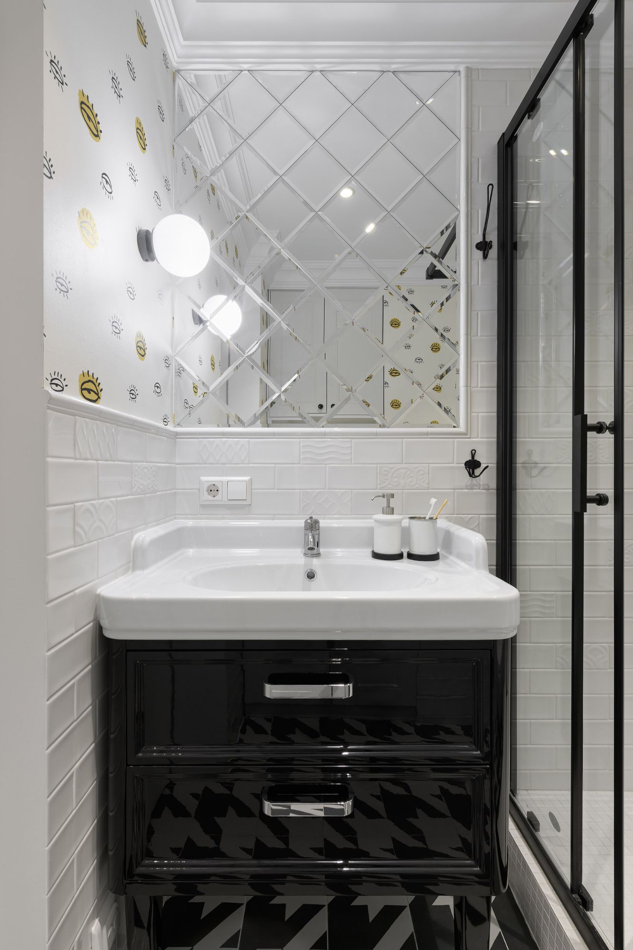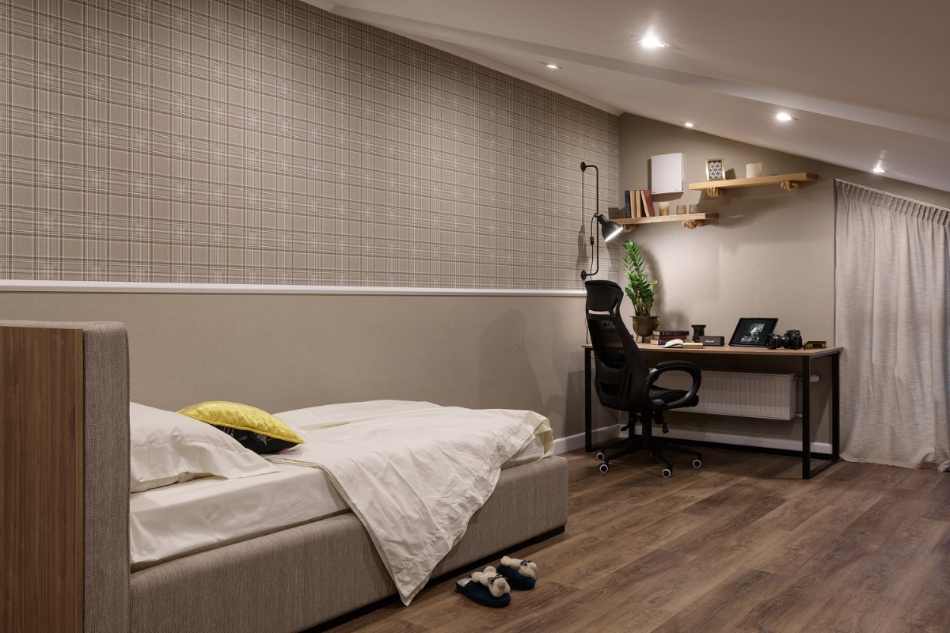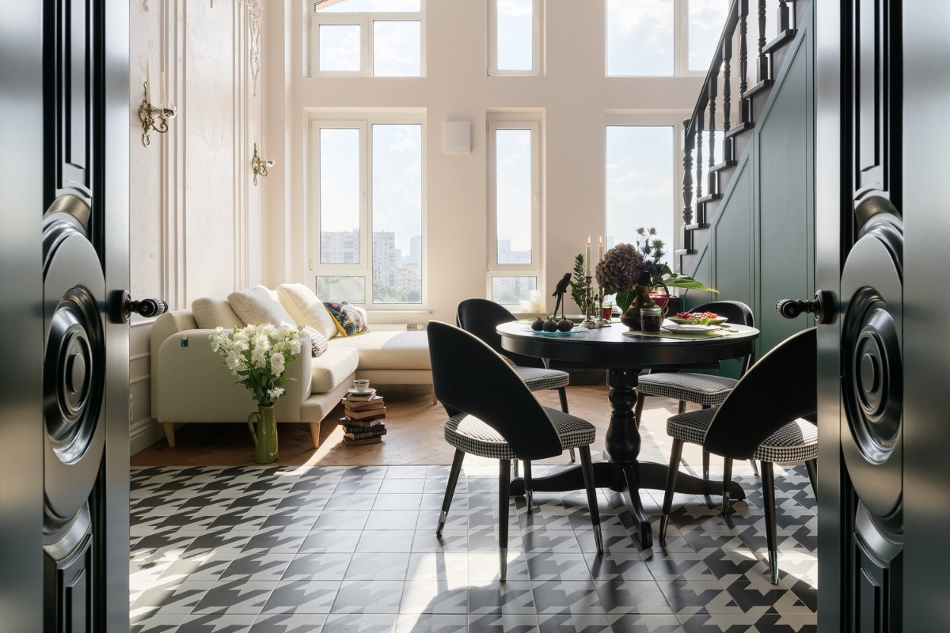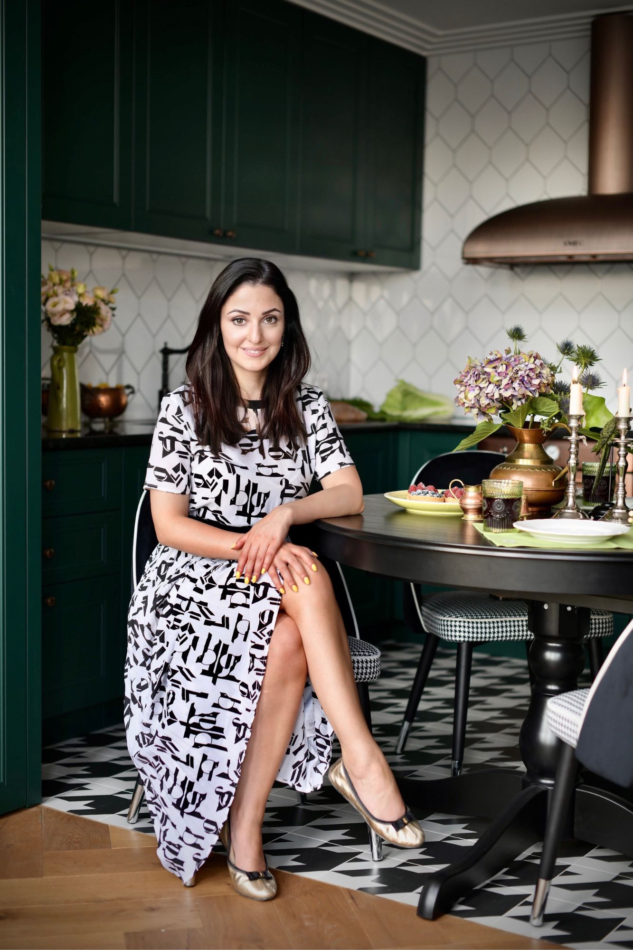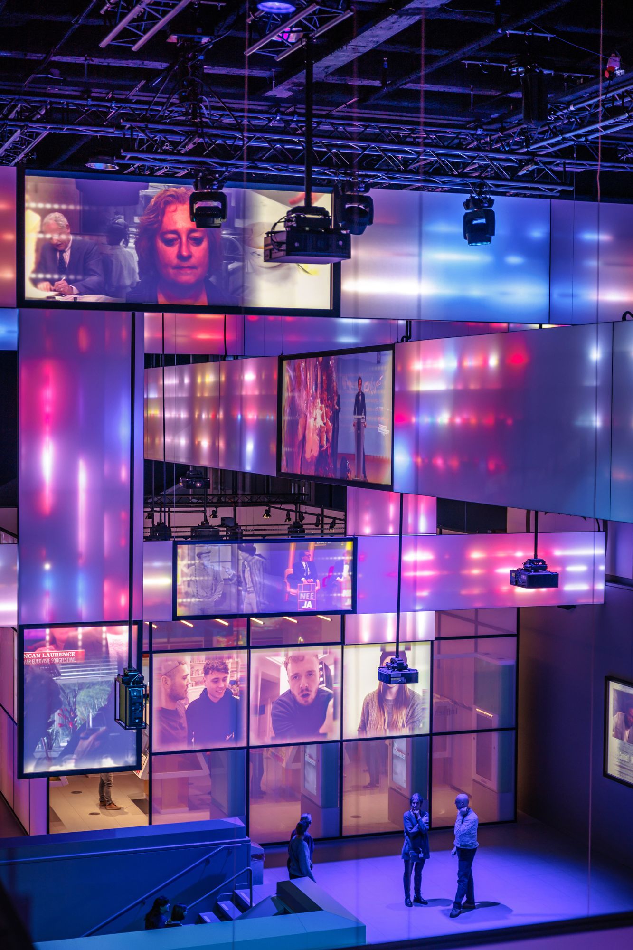What was your team’s highlight of the project?
One of the most important project successes was the creation and delivery of the F1 Arcade flagship location on time and on budget, against all external factors at play, without decreasing the high level of finishes and design initially proposed. In parallel, putting lighting at the forefront of the design was a successful creative decision that achieved the desired wow factor. We did this by incorporating creative and bespoke lighting solutions into all project elements from the very early concept stages, rather than looking at lighting after the design was signed-off.
Additionally, we found rewarding working with a client that shares our ambition to push the boundaries of F&B design and social entertainment. We believe we were able to create an incredible venue that honours the core design pillars set at the beginning of the project: assault of all senses and raw glamour. With all those iconic features of the design in the venue alongside the panoramic views of St Paul’s Cathedral layered over the well-considered lighting scheme create a captivating and memorable environment all guests can enjoy whether they are a F1 fan or not. We very much enjoyed returning to the venue post-completion and experiencing the space at full capacity.
The success of the project helped us win more experiential hospitality concepts, allowing us to push more boundaries in our upcoming projects, which is something that excites all of us here at Anamo Design Studio.


















