With the size of the average UK bathroom measuring around 4.4m2, the latest designer collection from RAK Ceramics solves the problem of creating luxury results in compact spaces. In fact, RAK-Petit is designed specifically with small bathrooms in mind with a transversal collection of washbasins designed for architects and interior designers who address the spatially-challenged environments.
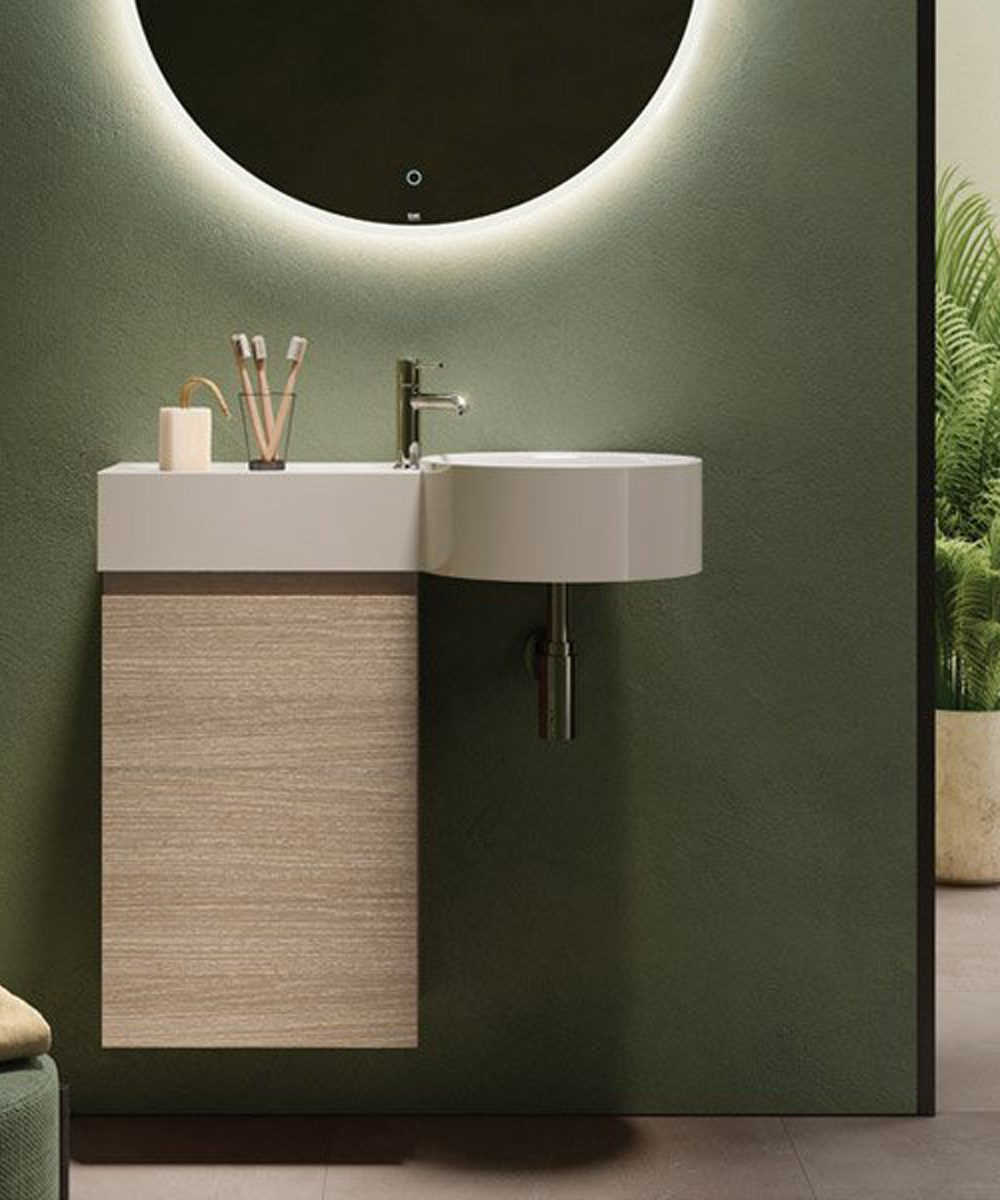
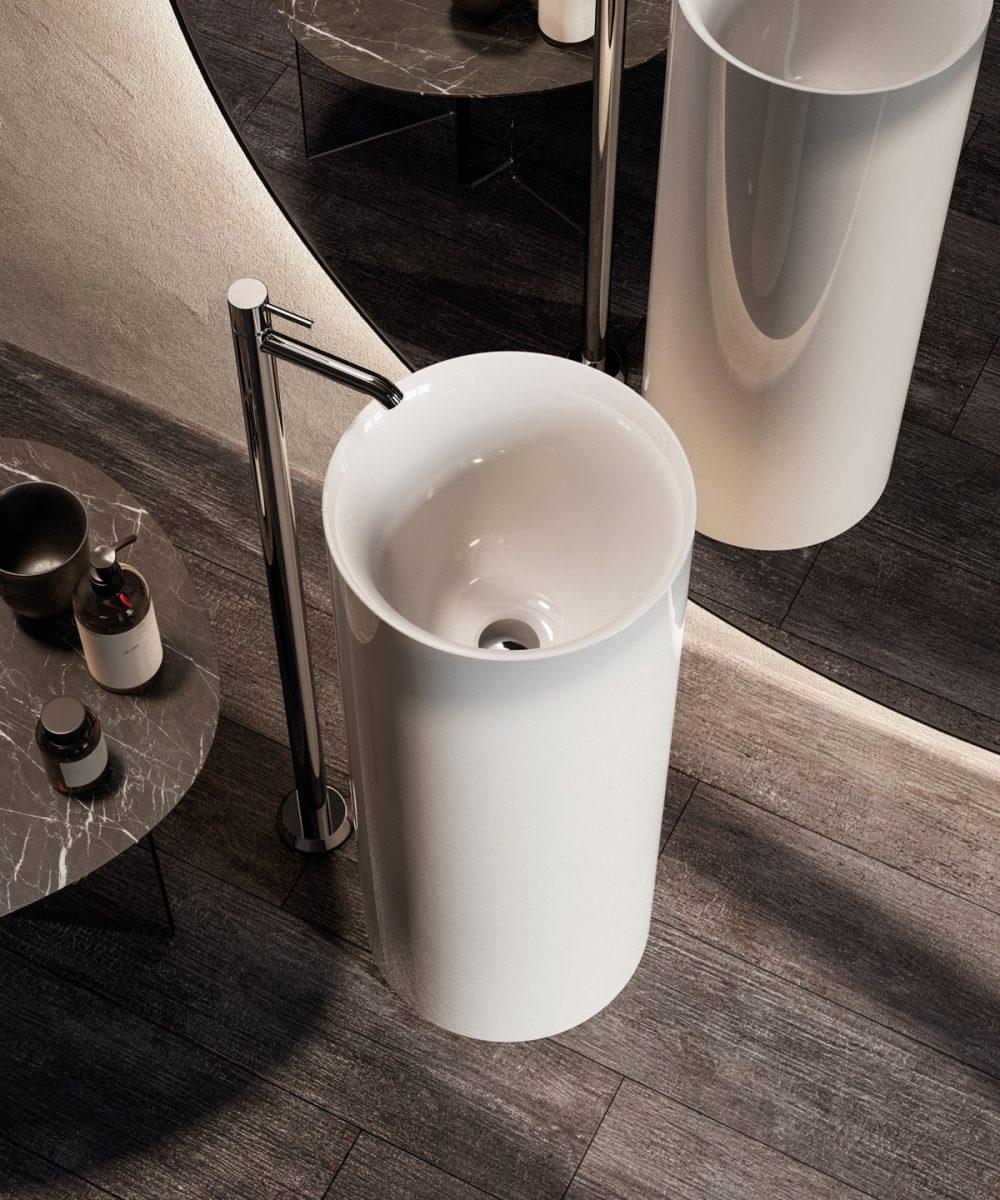
Created in collaboration with award-winning Italian designer Maurizio Scutellà, RAK-Petit is a collection of small washbasins for compact spaces, from cloakrooms and en-suites to small family bathrooms. With minimal shapes and modest dimensions, RAK-Petit washbasins are perfect for small but special bathroom spaces that are also big on style.
The collection includes deep-based washbasins that can be installed alone or combined with RAK-Joy vanity units in the domestic bathrooms, as well as freestanding washbasins that are statement pieces in their own right.
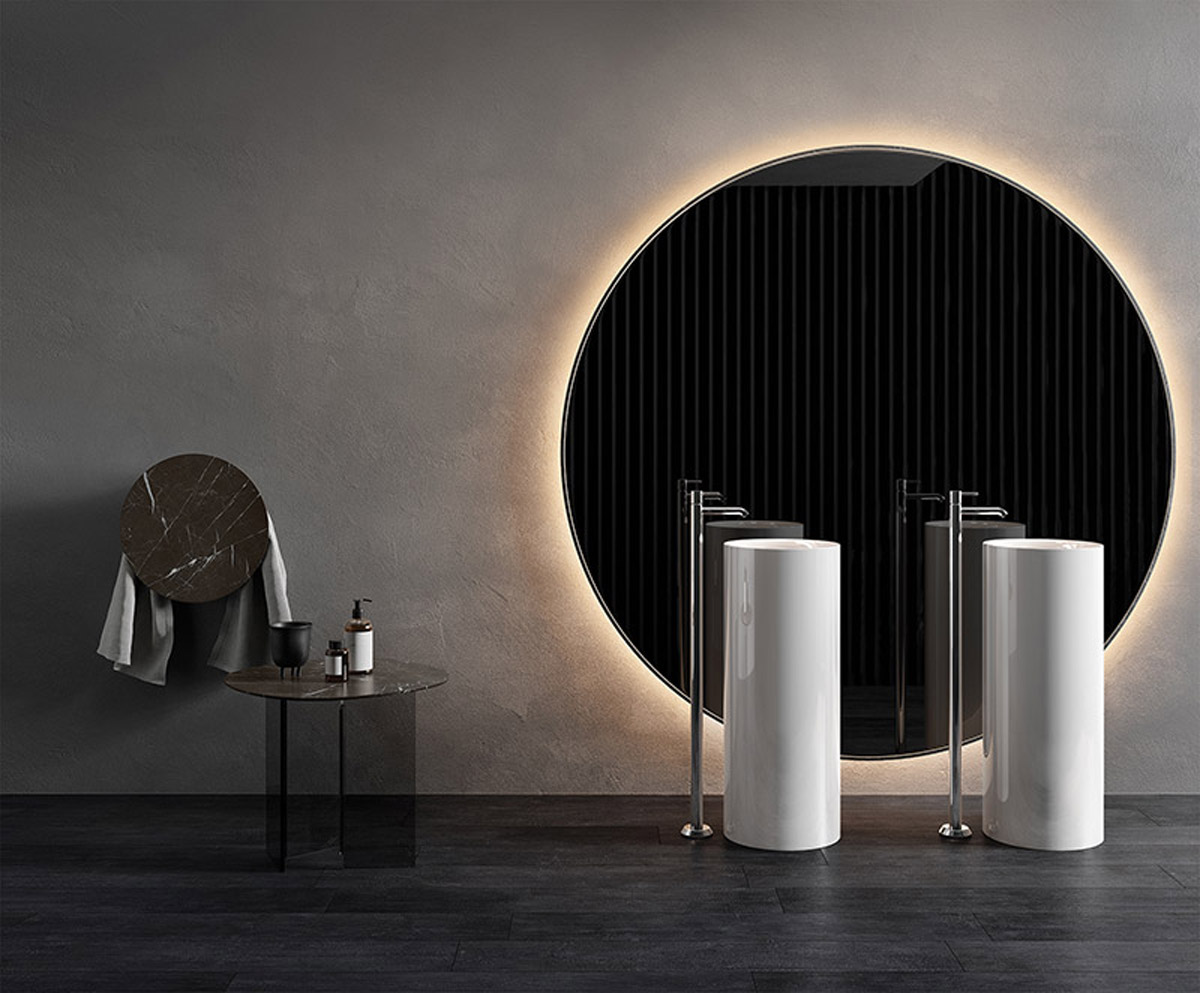
Featuring circular and square shapes, the freestanding ceramic RAK-Petit washbasins in striking Alpine White measure an elegant 360mm wide x 900mm tall. RAK-Petit wall-hung washbasins are equally as stylish, again with round or square basin shapes combined with a ceramic ledge, providing an easy to wipe clean surface for soaps and toothbrushes. Measurements for the wall-hung basins are 765mm x 360mm.
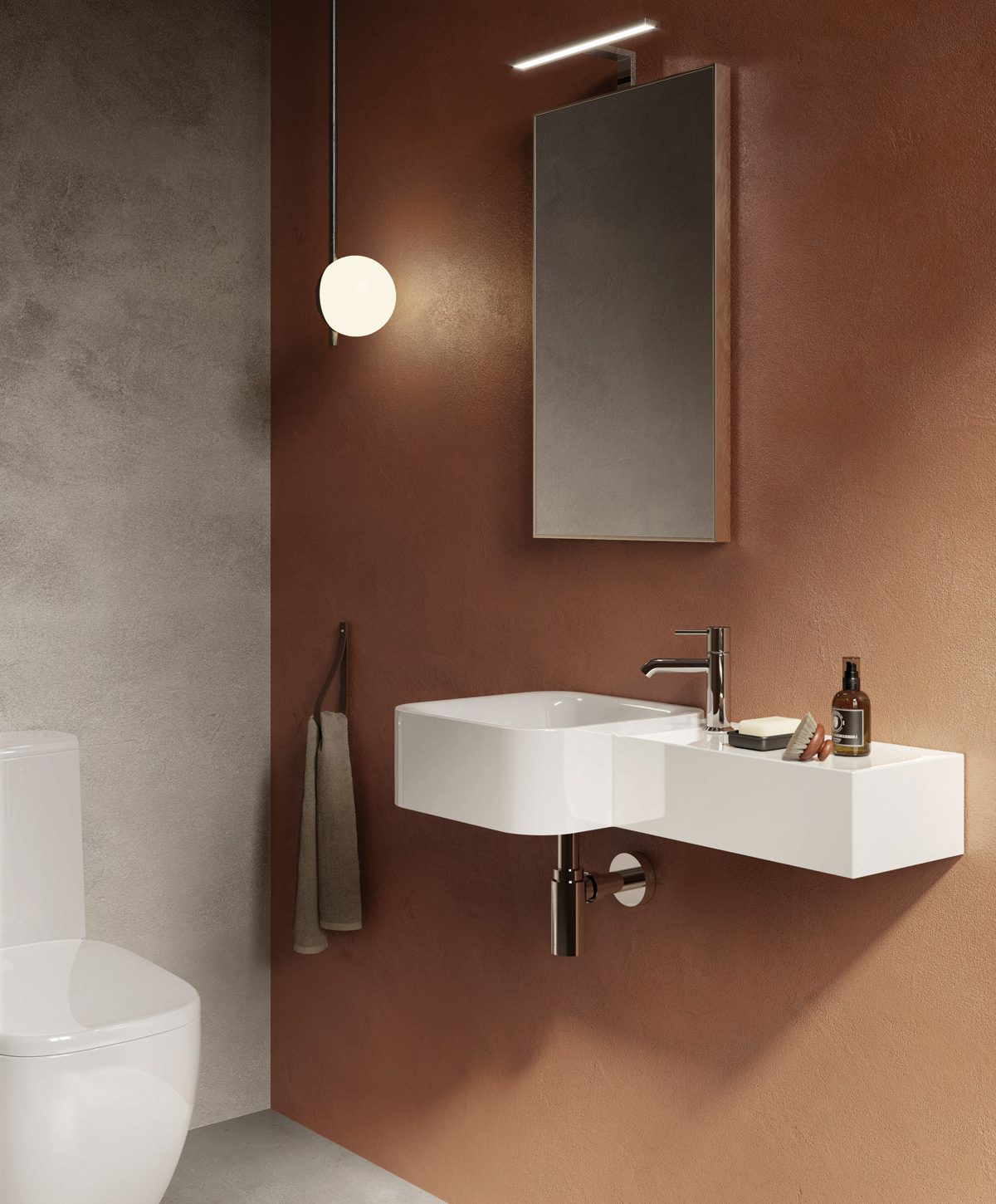
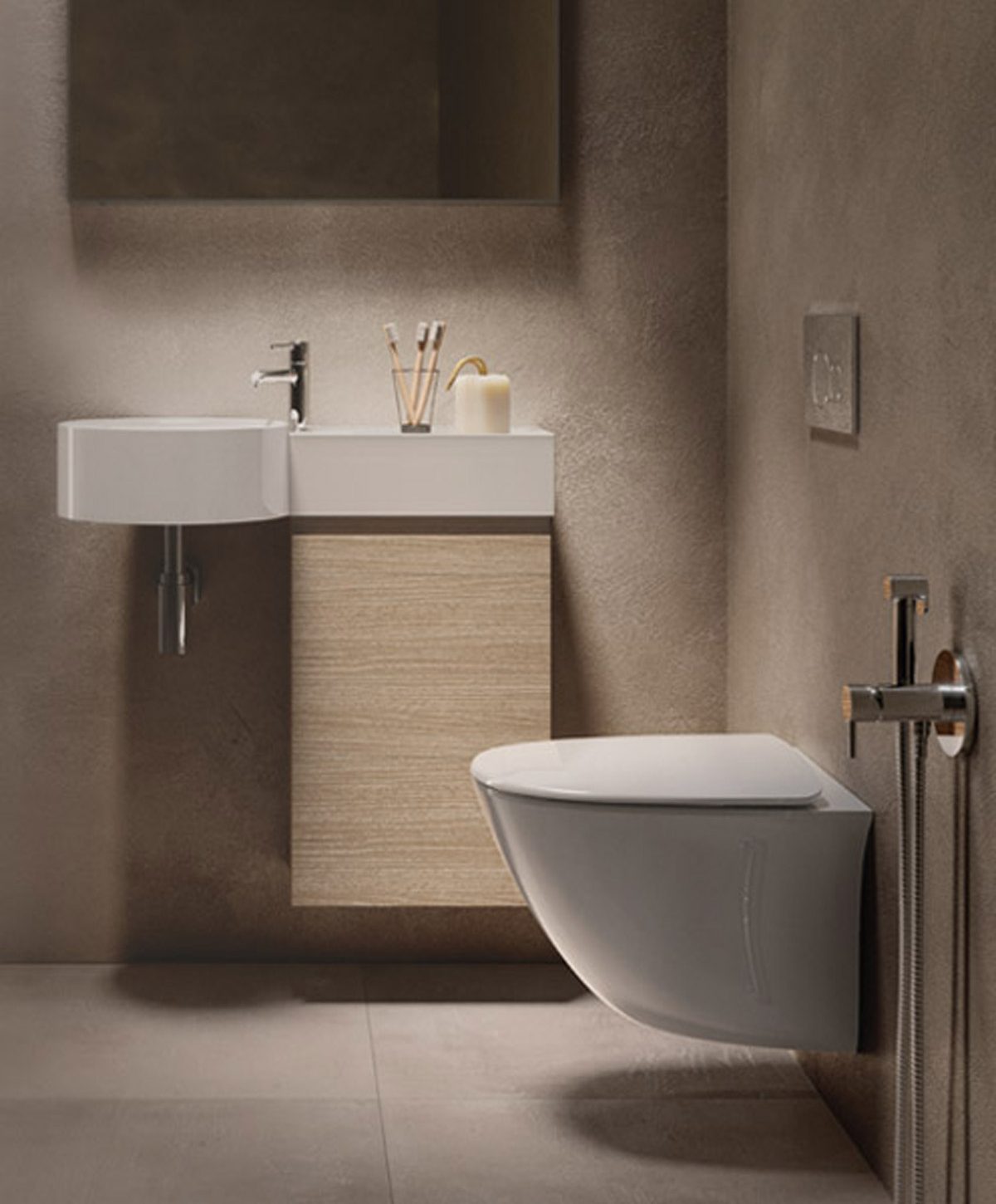
About RAK Ceramics
RAK Ceramics help to create icons and build marvels; their products feature in some of the most iconic buildings in the world. They are known for their wide product range and ability to produce bespoke ranges for both small and large scale projects, enabling the clients to bring their ideas to life.
If you’d like to feature your product news here, get in touch to find out more.
To become an accredited member of the SBID, click here.
Architectural and interior designer, antiques dealer and furniture designer Rose Uniacke is pleased to present Rose Uniacke Paint, a debut paint collection that was launched this month.
Taking Rose Uniacke’s renowned fabric collection as inspiration, the range comprises 14 colours that offer a refined backdrop to the timeless decorative style that the designer is celebrated for. The debut paint range will be 100% natural and chemical-free and is suited to both traditional and modern interiors.
Paints with an environmental conscience
An effortless versatility underpins the palette of carefully considered neutral colours which range from the gently green-hued ‘Apple Mint’ to the softly pink-toned ‘Bloom’. Made using the highest quality natural and sustainable materials, the ecologically accountable paint range offers exceptional performance, durability and coverage while being preservative and plastic-free.
“I have long mixed my own bespoke paints for the projects I design and so it made sense to share some of these colours. I wanted to do this in an environmentally conscious way, and so creating a range that’s 100% natural and chemical-free was a priority from the outset.” says Rose Uniacke.

After a long search for the perfect partner, Rose Uniacke chose Norfolk-based Graphenstone to develop the range of 100% natural and chemical-free paints.
A world-class innovator when it comes to sustainability, Graphenstone paints contain Graphene, a nontoxic pure carbon that is the strongest material known to science. Packaged using 100% recycled materials, the natural mineral base paints require some dilution before use, helping to reduce the CO2 emissions by not transporting water around the world.
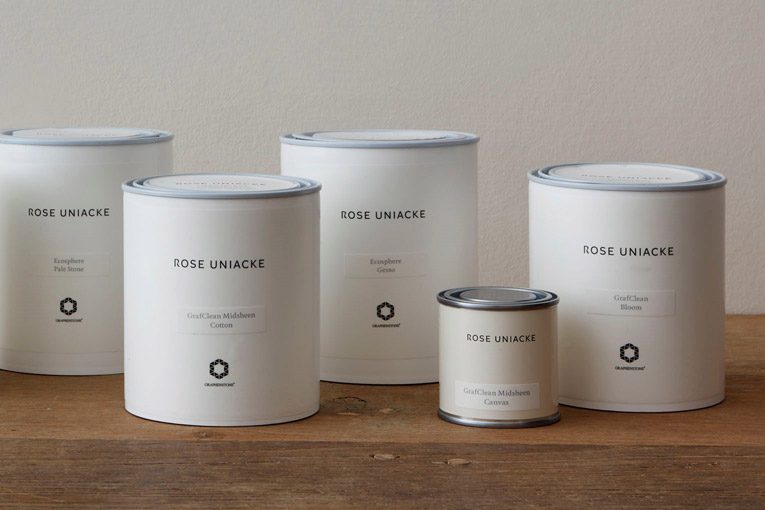
The range is available in three finishes suited to both internal and external applications. Grafclean and Grafclean Midsheen are composed of vegetable resins and ecological materials, while half of the range is available in Ecosphere, a paint based on pure lime which helps purify the air by absorbing CO2. So pure is the Ecosphere paint that 15L will absorb nearly 5.0kg of CO2.
“It was an absolute must that we developed our debut paint collection in partnership with a brand which has the environment at its core” added Uniacke.
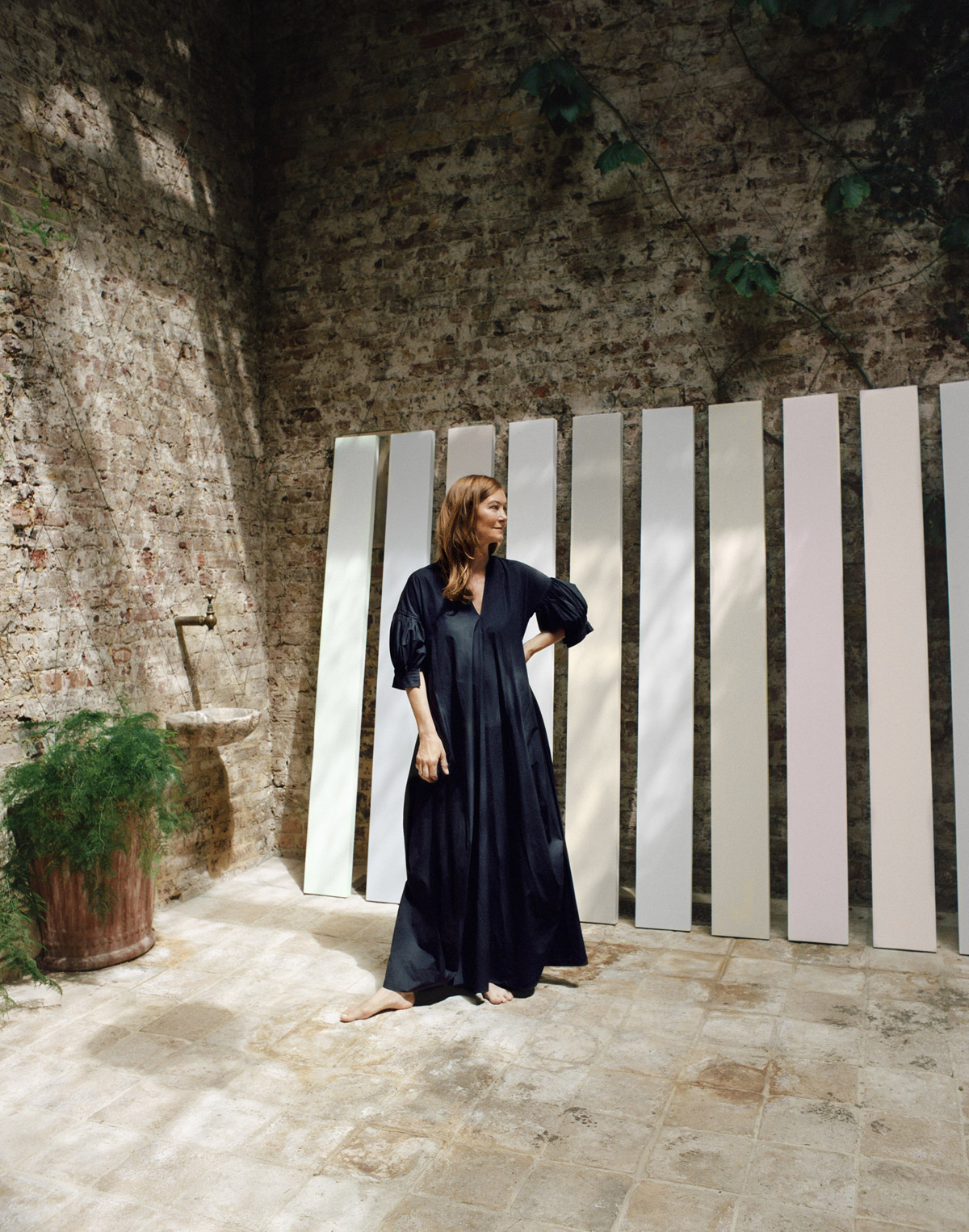
Rose Uniacke Paints are sold exclusively in the new Rose Uniacke Fabric Shop at 103 Pimlico Road, SW1, and online.
About Rose Uniacke
Rose Uniacke is an interior designer, a designer of furniture and lighting – for individual clients as well as for her shop - and a dealer in both antiques and pieces by other, usually well known, designers.
About Graphenstone
Graphenstone is the brainchild of a chemical engineer Antonio León Jiménez who dedicated himself to the idea of developing a natural, ecological and health conscious coating for the 21st century. Since the production of their initial range of paints and coatings, they have continued to work diligently creating ever more healthy and sustainable coatings for all manner of buildings.
If you’d like to feature your product news here, get in touch to find out more.
If you’d like to become SBID Accredited, click here for more information.
EPISODE THREE: The Future of Retail Design
With previous episodes addressing workplaces and the hospitality industry, the upcoming panel discussion with Zaha Hadid Architects will explore the evolution of retail design. Hosted by SBID’s founder & CEO, Vanessa Brady, the series examines new definitions of interior space and the consequential impact on the people who commission, design and use them.
One of the fall-outs of the pandemic is undoubtedly the retail sector. The lack of access to physical spaces forced the retail industry to find new and inventive ways to communicate and distribute their goods and services in the digital landscape. Guest speakers Sylvie Freund Pickavance, strategy and business development director at Valueretail; David McNulty, head of architecture at ICICLE Fashion Group and Kar Hwa Ho, head of interior architecture at Zaha Hadid Architects will discuss how evolving consumer attitudes and behaviours impact the design, use and significance of retail environments.
- With online platforms burgeoning and physical stores shuttering, has the pandemic hastened the demise of physical retail or will we see a return to its pre-covid status?
- Can bricks and mortar stores be supplanted by virtual platforms or can they co-exist?
- Are certain types of retail more resilient to the pandemic fallout?
- How has the way we approach retail design changed in a post-covid world?
- How will this shape expectations for creating meaningful retail experiences in the future?
-

Kar-Hwa Ho | Head of Interior Architecture at Zaha Hadid Architects
Kar first worked with Zaha Hadid in the 1980s before he spent eleven years with Kohn Pedersen Fox and further eight with Louis Vuitton Malletier in Paris. Kar re-joined ZHA in 2014 to set up and lead the new ZHA Interior Architecture cluster. His expertise in retail, commercial, and residential interiors has significantly strengthened ZHA’s architectural offer that includes bespoke interiors, furniture and product design for both private and public projects.

David McNulty | Head of Architecture at ICILE Fashion Group
David McNulty graduated from University College Dublin, School of Architecture in 1985. He moved directly to Paris and started work at the office of Marcel Breuer Architects. After 20 years managing the Architecture department at Louis Vuitton David joined the Chinese fashion company ICICLE in 2017 to head the Architecture studio for store projects in China and overseas. In 2012 he was given the UCD faculty award for achievements in his career.

Sylvie Freund Pickavance | Strategy & Business Development Director at Value Retail
Sylvie is a graduate of ESCP Business School in Paris, Shenzhen University in China and the Cambridge Institute for Sustainable Leadership. She is a member of the jury for The World Retail Congress Awards and gives her time to mentoring young designers and charities in the UK, Italy and the Middle East. She also sits on the Court of the Glasgow Caledonian University and Chairs GCNYC and the Luxury Club of the French Chamber of Commerce in Great Britain.
Image project credits: Zaha Hadid Architects©
This week's instalment of Project of the Week interior design series features an open plan residential space design by 2021 SBID Awards Finalist, Nicola Burt Interior Design.
The company was tasked with transforming a tired separate kitchen, living and dining room into a warm, slightly opulent open plan space, that reflected the 1930s built of the house.
They achieved this by removing the structural wall separating the kitchen from the living area, and installing a new emerald green kitchen and island to integrate the spaces together whilst still retaining the separate zones. The warm, opulent feel was enhanced by the orange, green and blue velvet tones of the upholstered furniture together with the wood parquet floor.
Wherever possible Nicola Burt Interior Design team reused existing furniture and accessories, to minimise waste and the impact on the environment.
SBID Awards Category: KBB Design sponsored by Kohler
Practice: Nicola Burt Interior Design
Project: Green Lane
Location: London, United Kingdom
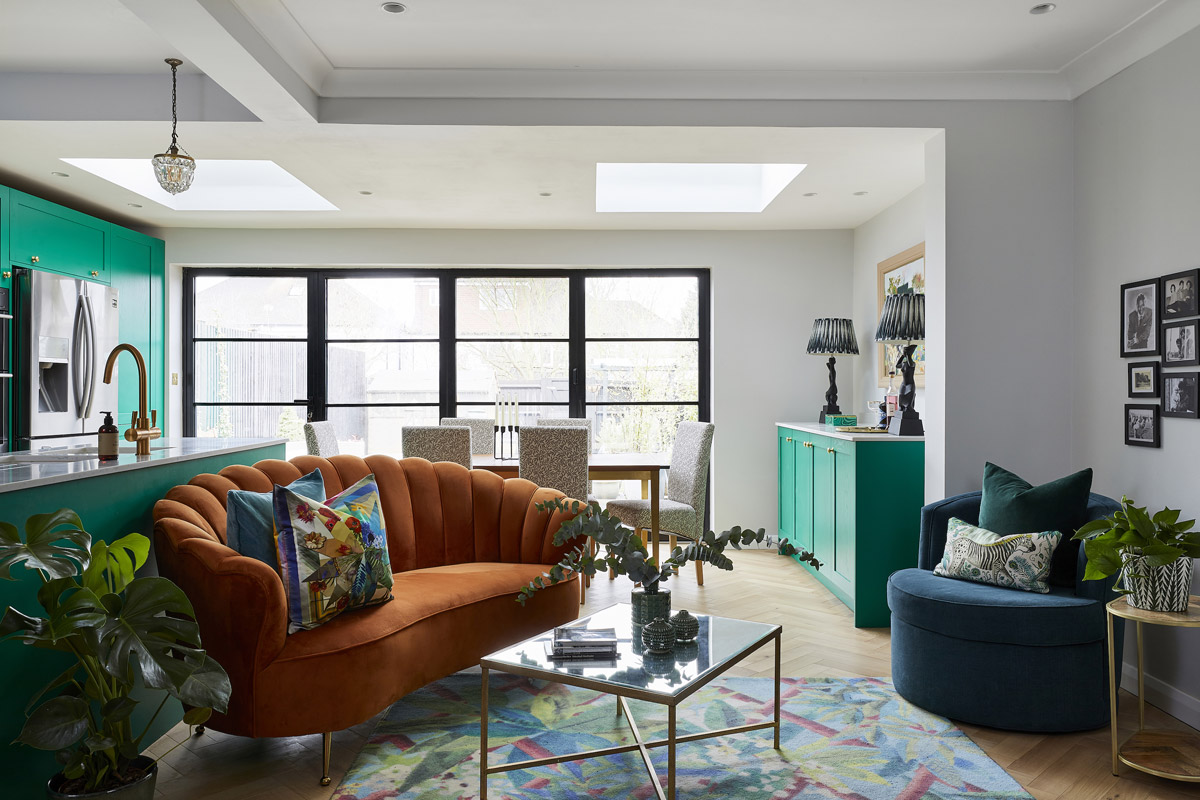
What was the client's brief?
The brief from the client was to transform a tired and awkward separate kitchen, living and dining room into an open plan kitchen/dining/living space.
The client wanted a room where she could entertain as well as cook and relax. She also wanted to be able to look out onto her garden, so our team installed a wall of glazed Crittall Bifold doors, which retained that 1930s feel.
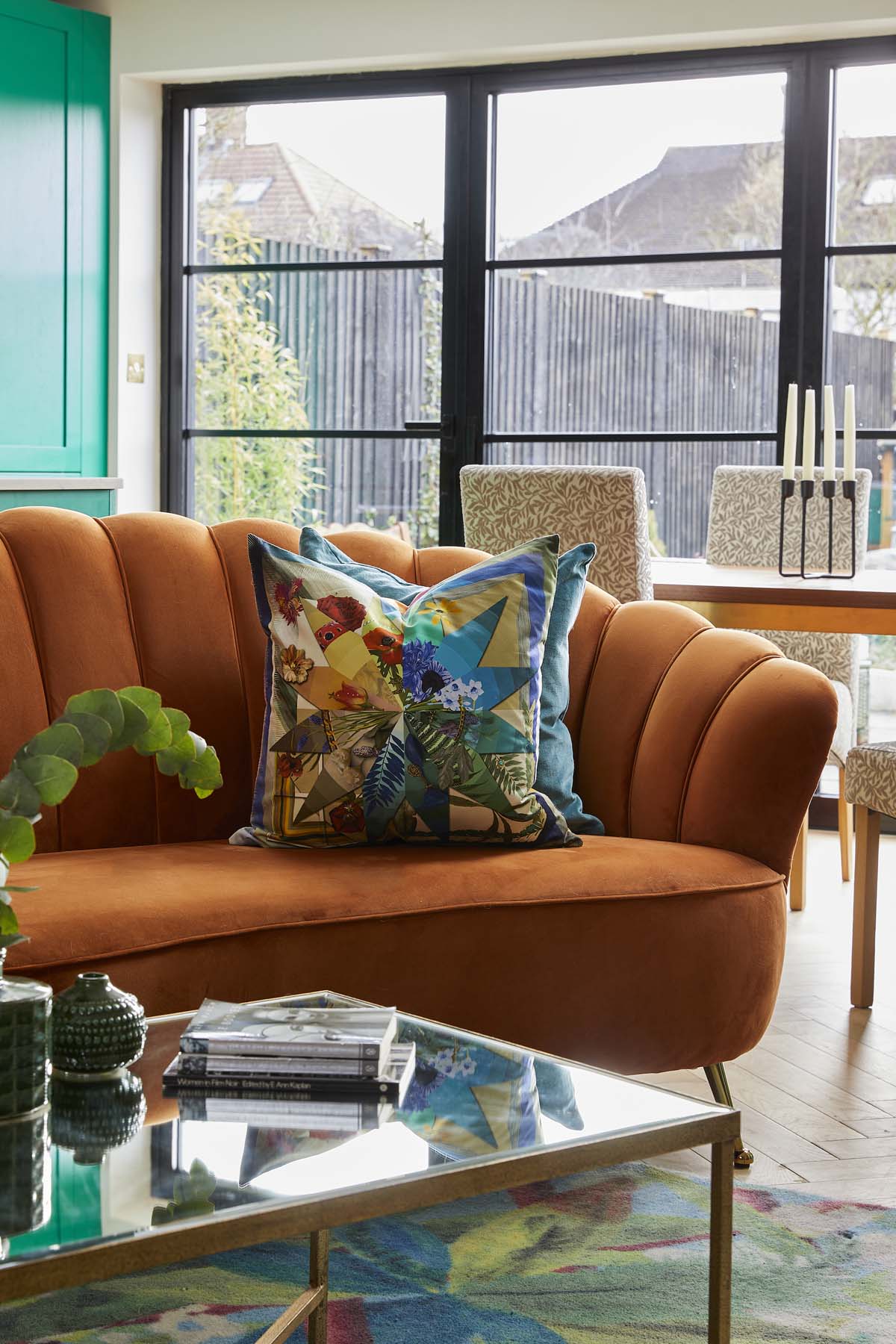
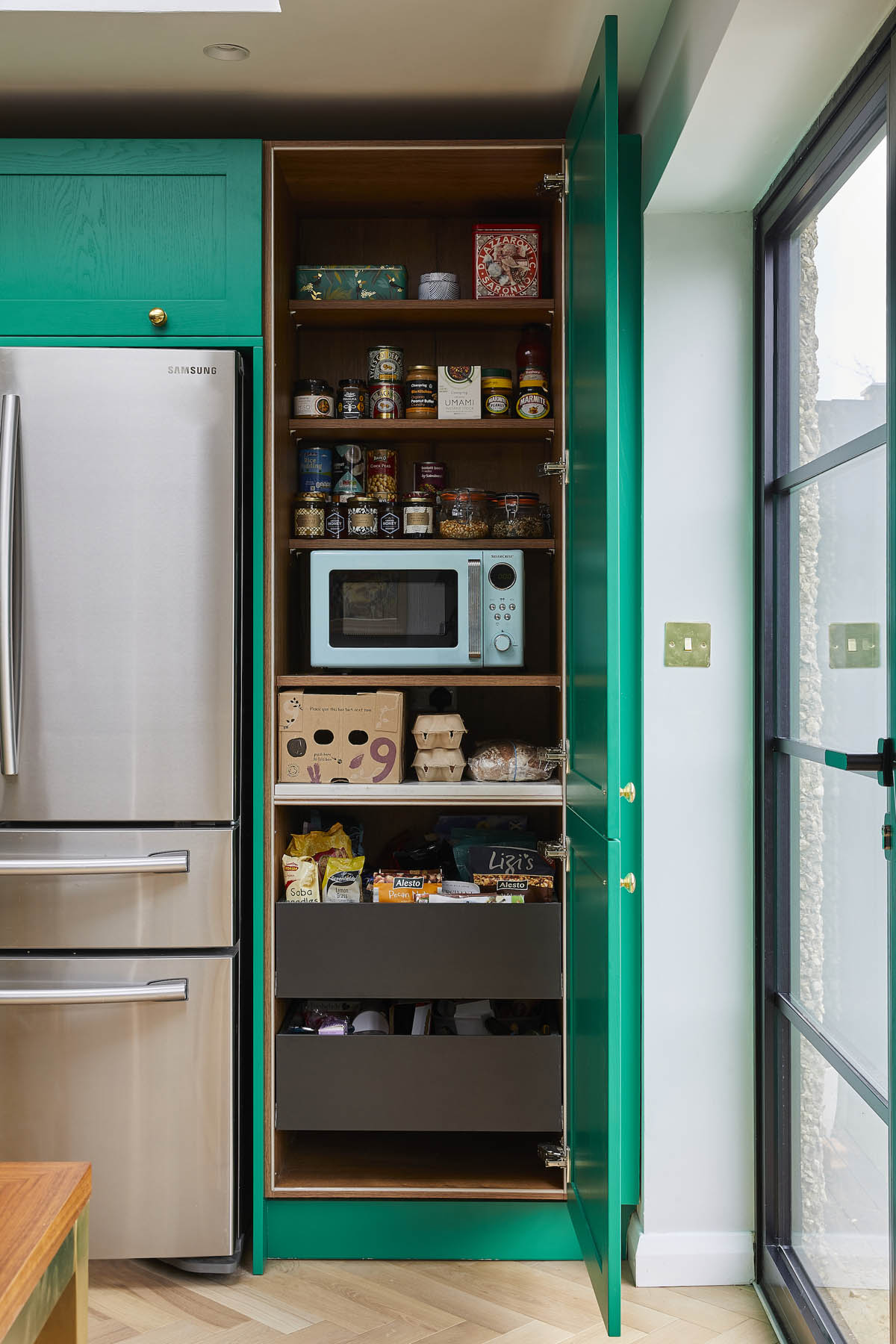
What inspired the design of the project?
The client wanted to be bold and use colour - she has some artworks by Louis Turpin in the space which are incredibly vibrant and colourful, so I drew inspiration from those for the scheme. The artwork inspired the choice of emerald green for the kitchen cabinetry.
We then paired the green kitchen with an orange velvet scalloped sofa and armchair, and a blue-green swivel chair and bar stool to enhance the vibrancy and opulent feel. I was keen to re-use existing furniture where possible - we retained the client's colourful Christian Lacroix rug which worked perfectly with the scheme, and the client's existing dining chairs. Our team also upholstered her piano stool in a beautiful vibrant offcut of woven Ghanaian fabric.
The Crittall Bifold doors to the garden, touches of gold in the handles and tap, scalloped furniture, Tristan and Isolde table lamps, all referenced the warm Art Deco feel the client wanted in her 1930s home.
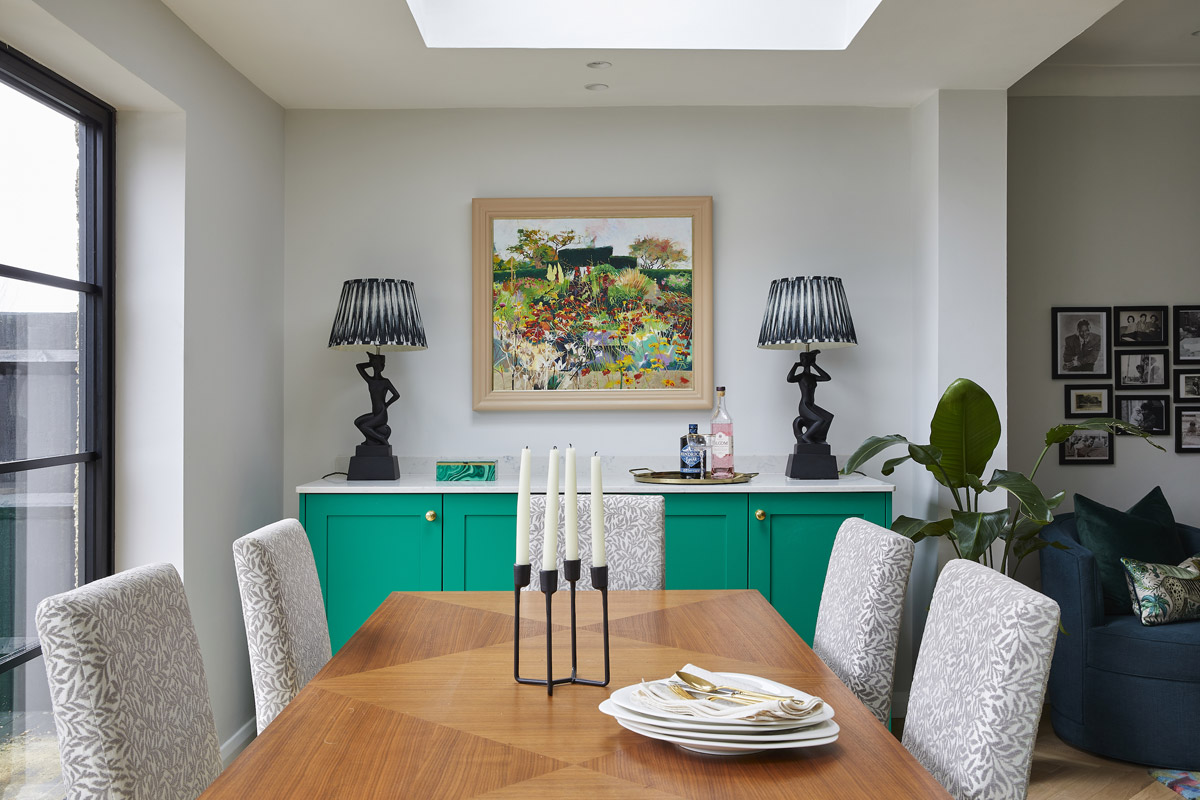
What was the toughest hurdle your team overcame during the project?
A major challenge was working with COVID restrictions, something that I had never encountered in my 16 years working as an interior designer. We began planning the project in March 2020, but then almost immediately the first complete lockdown came into force. I had to pivot really quickly to ensure we could keep working, so I advised the client that we could continue to plan the new space remotely until we were allowed to meet face-to-face on site. This would mean we would be ready to go as soon as restrictions were lifted.
As soon as we were permitted, our team appointed an architect in to survey and draw up plans, a structural engineer to survey and do drawings for the steels, contractors to price for the work, and Building Control to inspect. After the client signed off the kitchen design we could then place the order for the furniture, with fingers crossed there would be no delays due to COVID disrupting supply chains.
The building work was booked to start in September 2020 and when it began the contractor discovered that the original frame of the property had been constructed from poured concrete, which was incredibly solid and heavy to remove. This delayed the work slightly, but we completed the project at the end of October.
It was stressful but we were incredibly lucky to get the major building work done and completed in between the various lockdown restrictions.
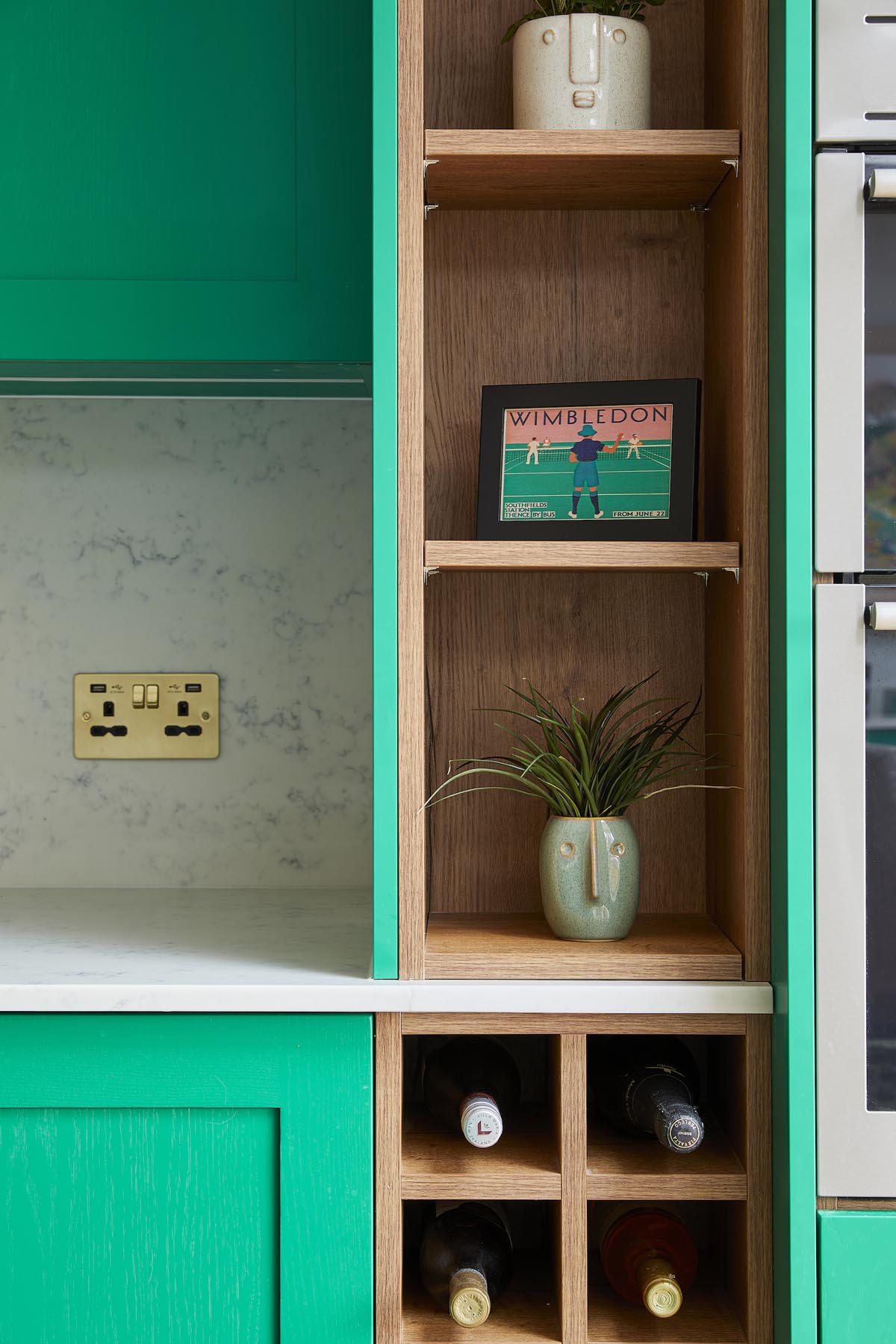
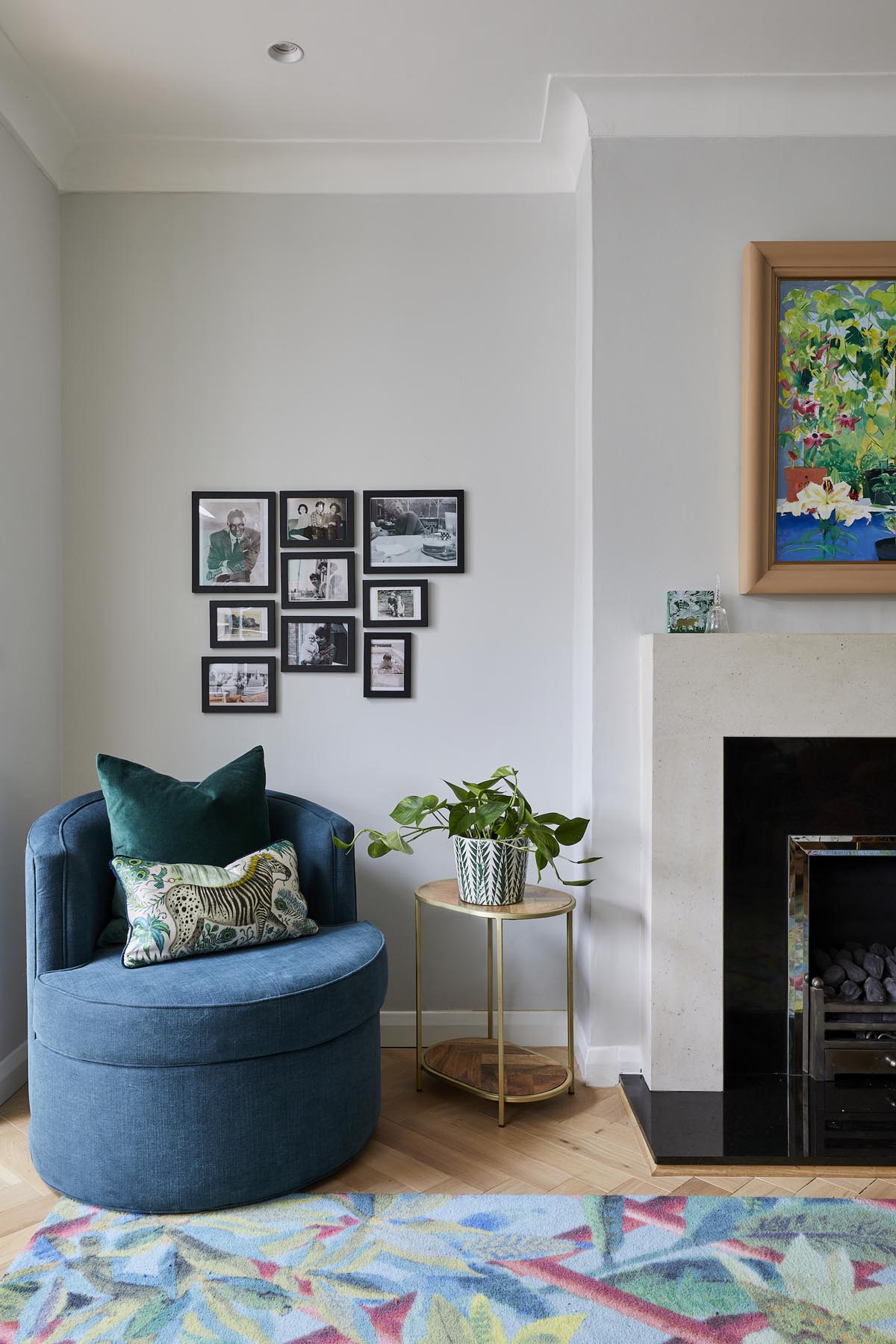
What was your team’s highlight of the project?
The first highlight was seeing the client’s joy when the scheme came together and how thrilled she was with her new space.
The second was being nominated as a finalist in the SBID Awards. There was such a great reaction to this project in the press and social media so I thought I would enter it into the awards. I never thought for a minute it would be nominated and I am so thrilled. It just confirms to me that you should be brave and trust your instincts with your design ideas!
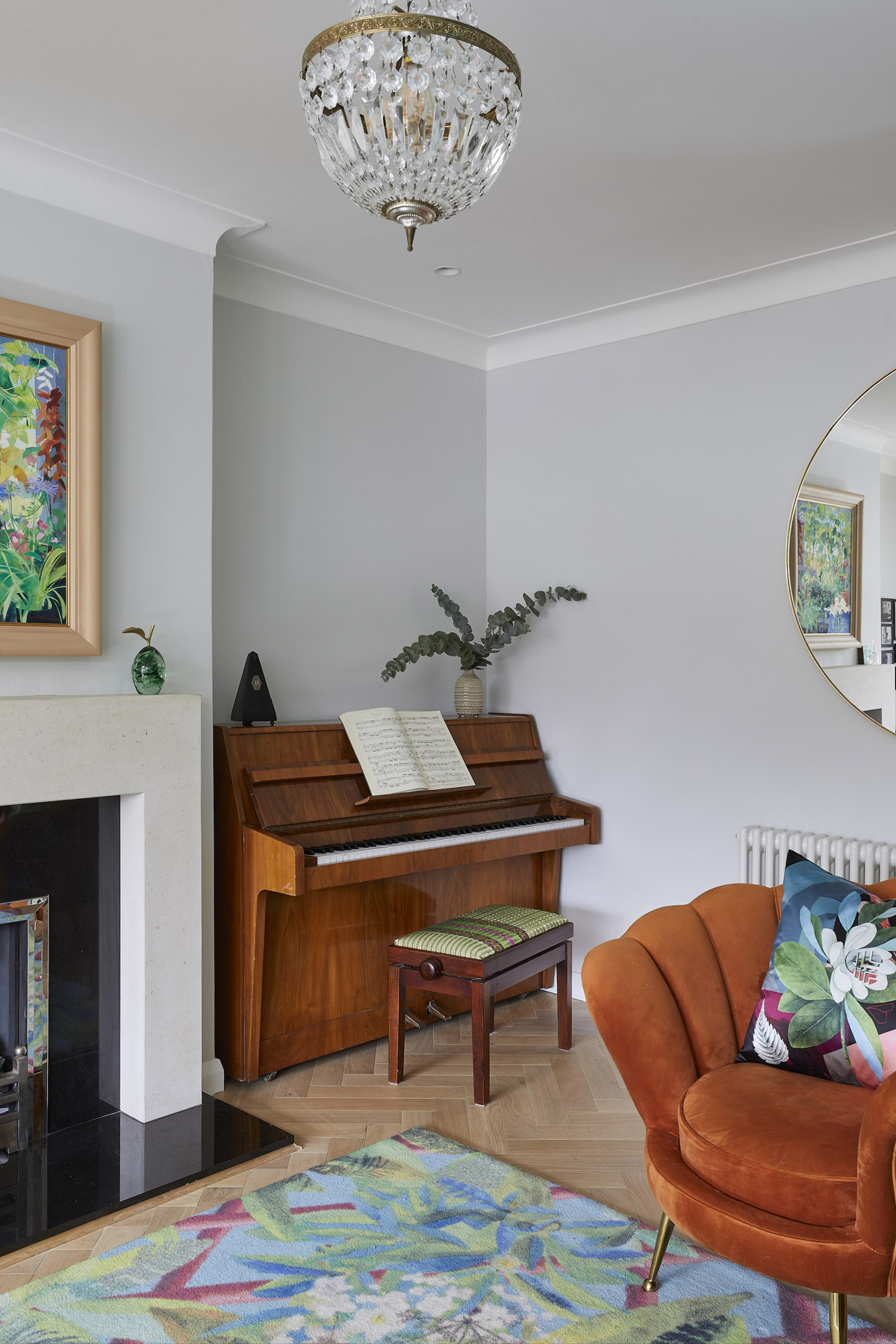
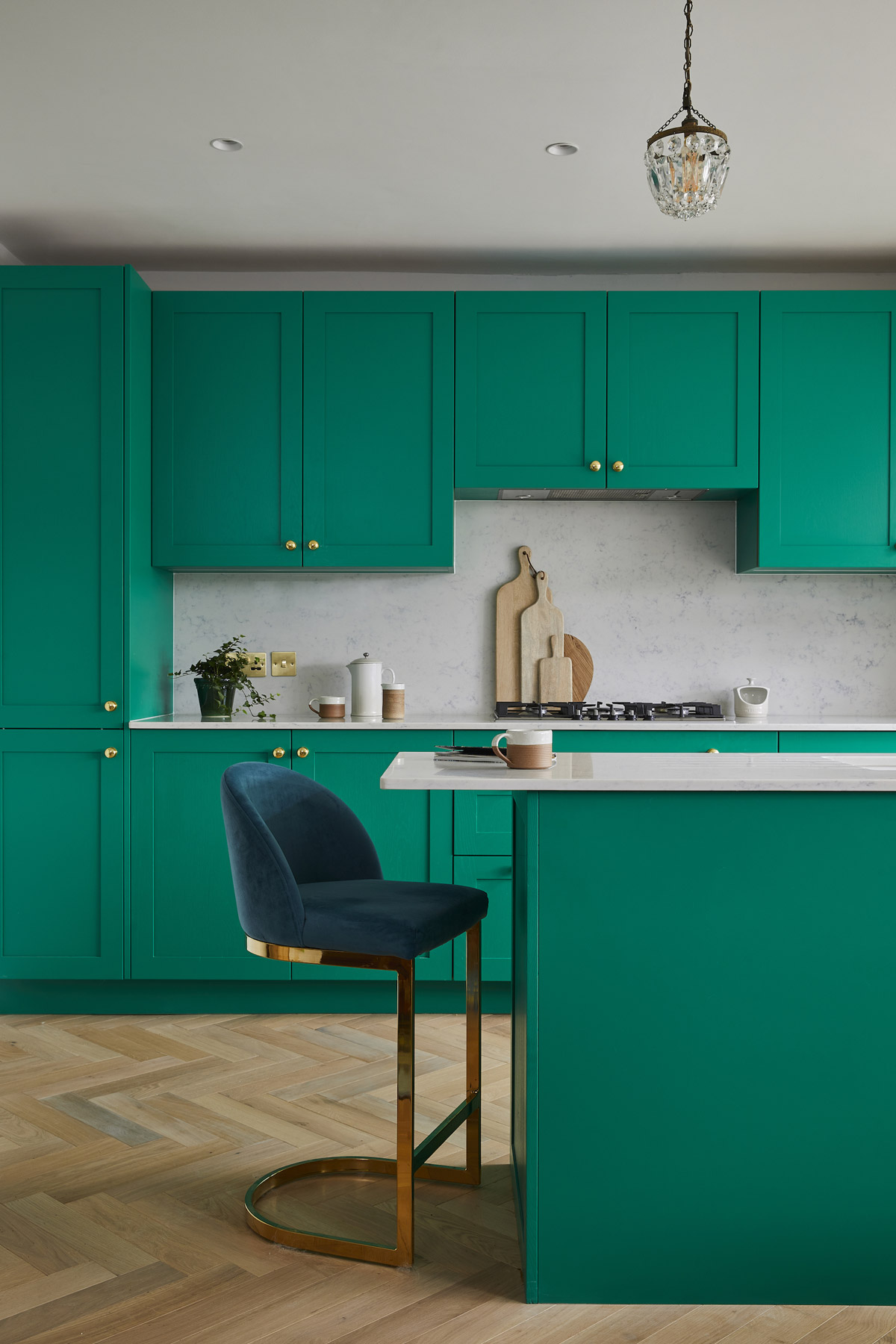
Why did you enter this project into the SBID Awards?
I entered the SBID Awards as they are so prestigious in the industry, and the judges are of the highest calibre. To be nominated as a finalist has been such a boost to my confidence, reputation and business, and to (hopefully!) win would be even more amazing, not only for me but as an inspiration to all the interior design students I teach.
Questions answered by Nicola Burt, Interior Designer, Nicola Burt Interior Design.
Following our post about Design Havens for Heroes and its work to create havens for NHS front workers, we showcase one of the rooms created by SBID Accredited Interior Designer Clare Gaskin. Clare generously volunteered her time and expertise to the charitable initiative alongside interior stylist Emily Wheeler. Together, they transformed a room in the home of Gigi, a first responder paramedic in South West London. The aim was to transform a completely empty space into an elegant, calm and well-appointed room to act as her haven at the end of a gruelling day working on the NHS frontline.
Clare launched her eponymous studio in 2009 and has gained a reputation for designing beautiful, family-friendly and inventive homes. Emily is a respected interiors stylist and writer who is passionate about the connection between wellbeing and home, having previously been a frontline social worker. In this project they brought together their specialist skills to design a thoughtful, multi-functional living/dining room with a biophilic-inspired scheme.
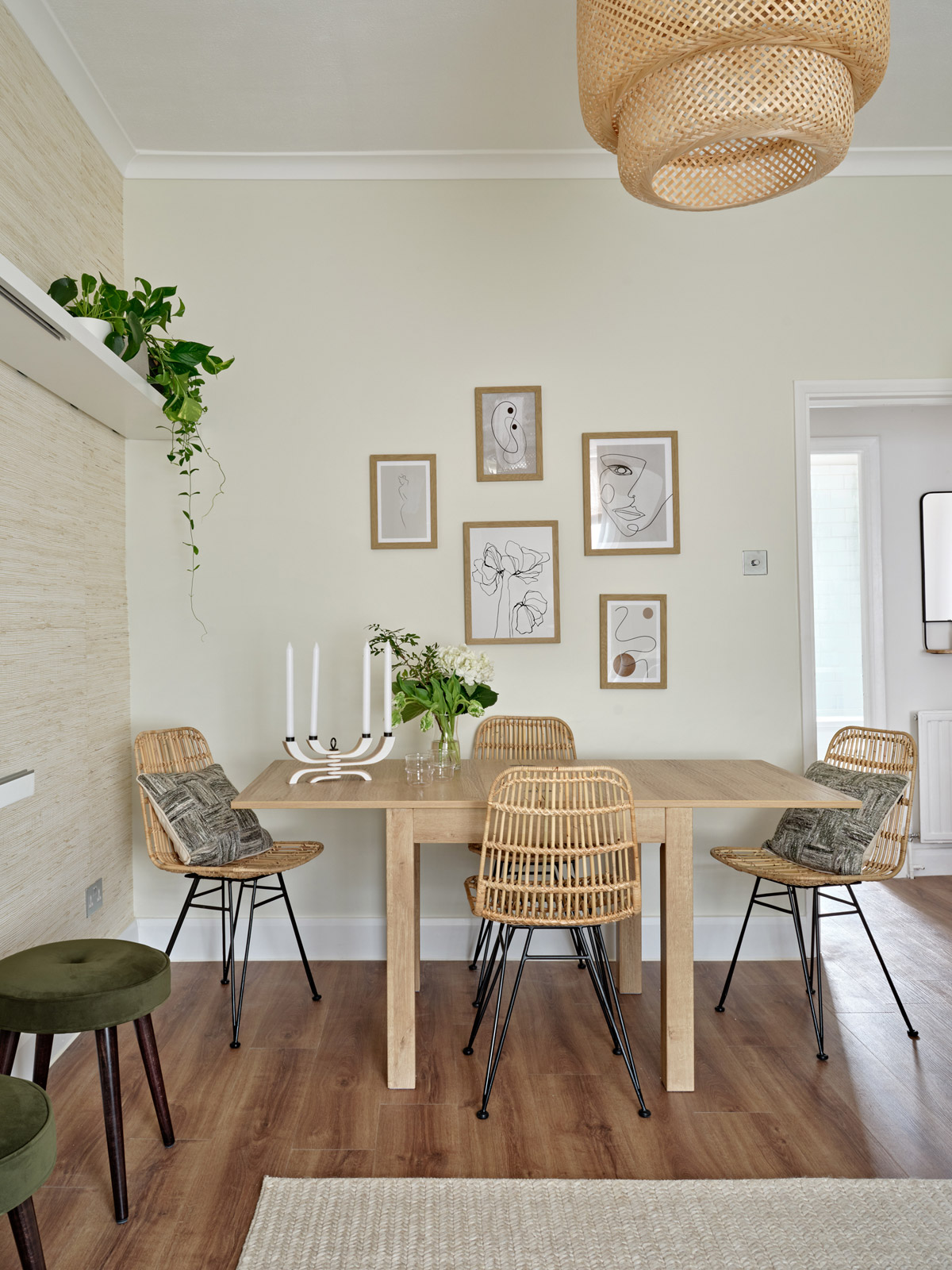
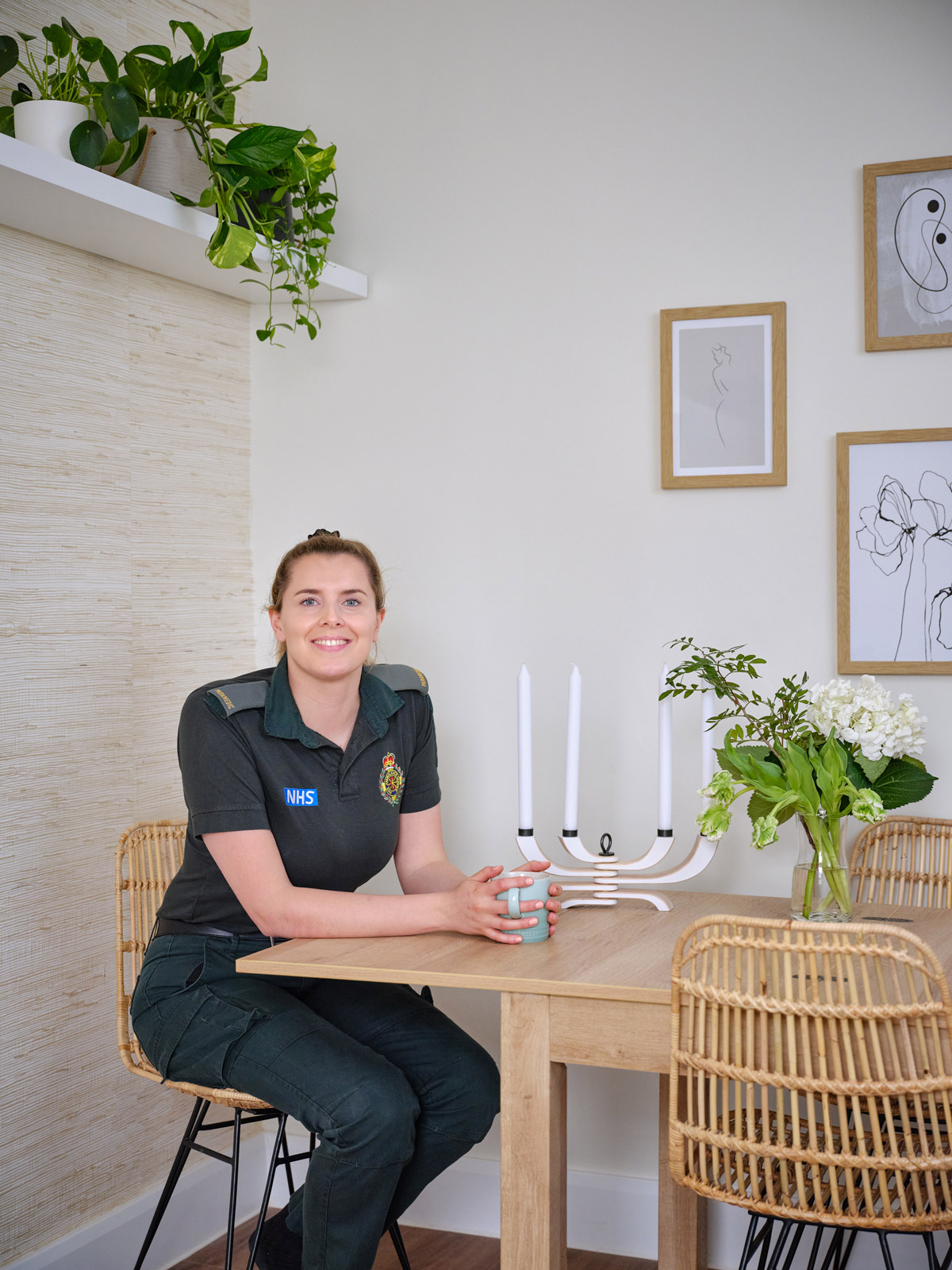
Gigi was nominated for a haven with huge recognition of the exhausting hours and emotional challenges that she had to face during her frontline work on emergency calls. She dreamed of a Scandi-inspired scheme in neutrals with accents of greens and blues, and desperately needed to make space for a sofa bed to accommodate guests.
Clare and Emily spent a great deal of care understanding the room’s challenges and Gigi’s desires, working out a floor plan, mood boards and sample schemes as for any paying client. The first-floor flat is in a Victorian terrace with narrow doorways and a turn in the staircase which made it challenging to find a sofa bed that could be transported into the flat. In addition to layout and location considerations, Clare and Emily also had to work with select products available by donation from brands supporting the Design Havens for Heroes initiative.
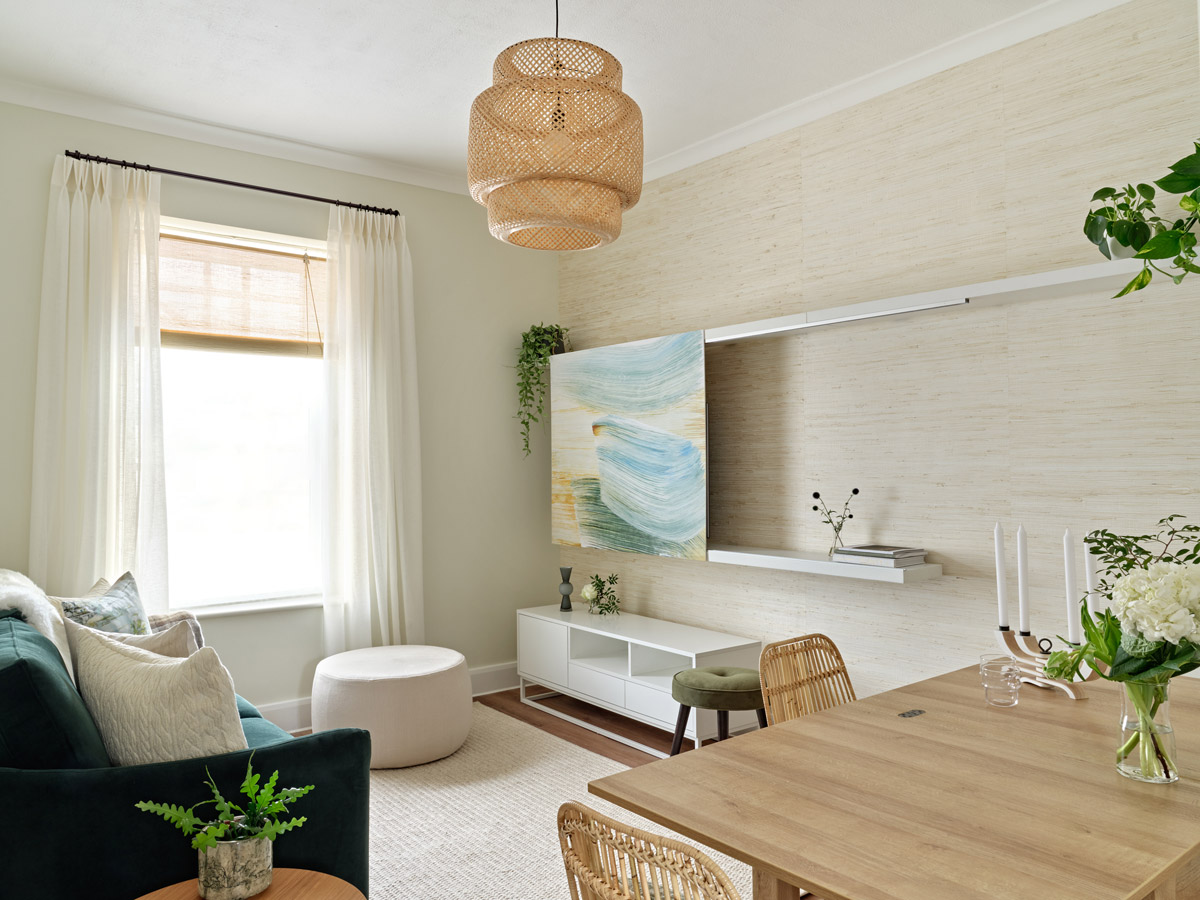
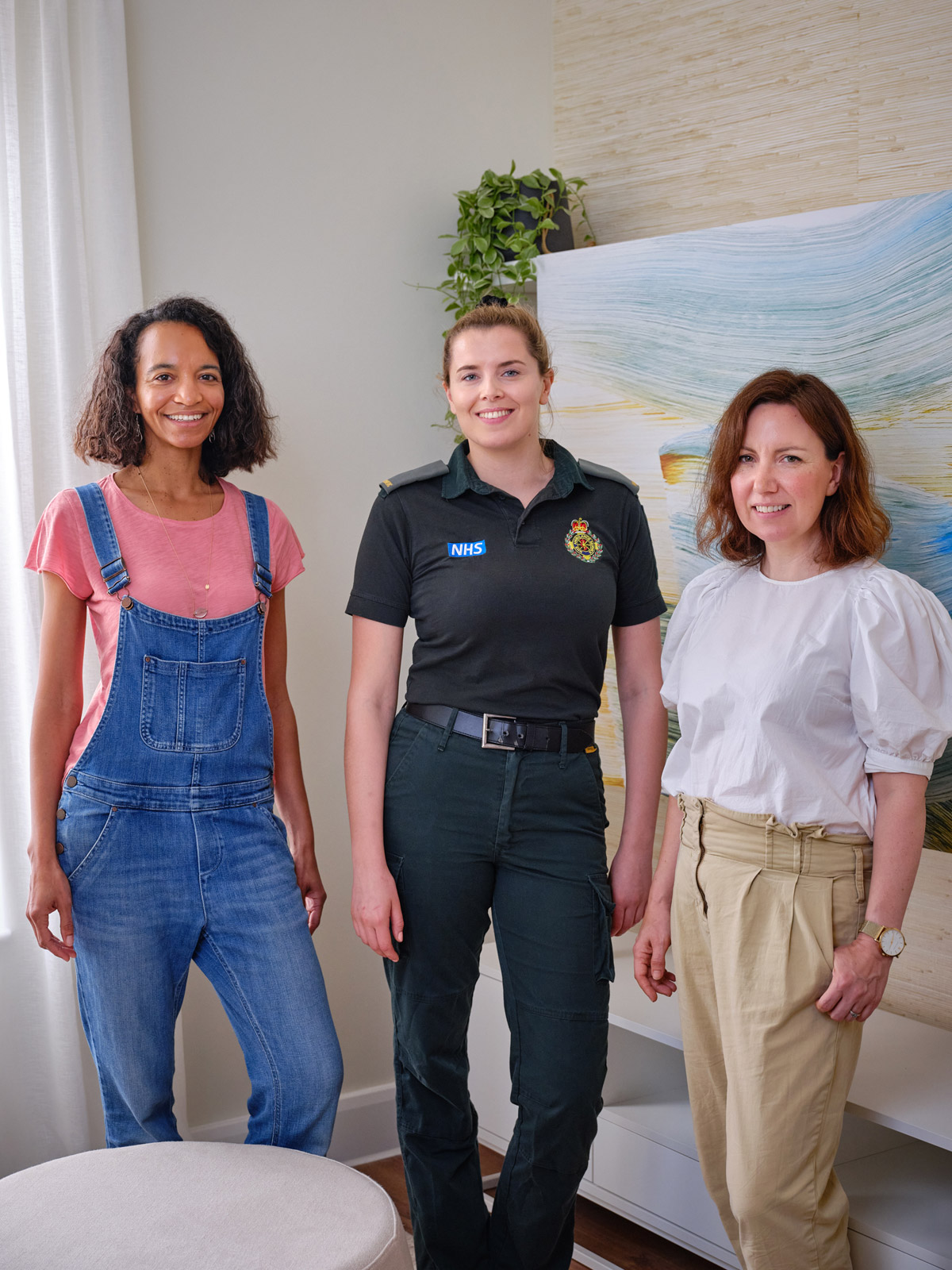
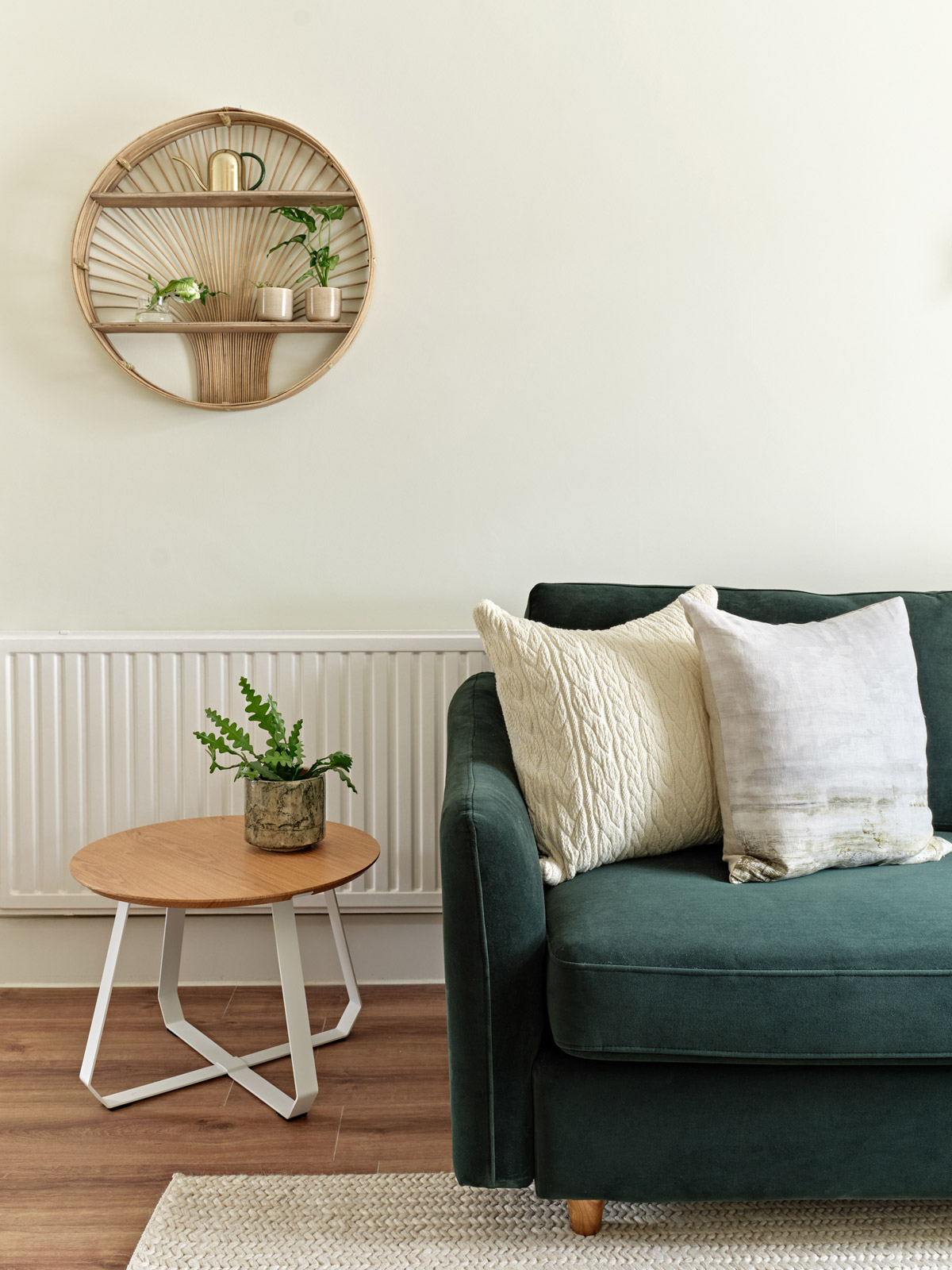
Snug Sofas came to the rescue with a sofa bed design able to be built in situ. Clare selected a green velvet model and she and Emily built the scheme around this, using a beautiful grass cloth wallcovering on one wall and designing an innovative TV display unit which features sliding artwork to hide a television when not in use. This was achieved by cleverly adapting shelving donated by Neptune. Flooring, accessories, art and made-to-measure curtaining magnify the soothing, biophilic-conscious scheme. The dining area is perfect for entertaining friends.
The final outcome came together beautifully to produce a calm and inviting space for the paramedic to come home, unwind, relax and recharge for the next shift. There were tears of joy at the end of installation day when Gigi’s new haven was revealed to her – tears not just from Gigi but from Clare and Emily who put such time, thought and energy into creating this inspiring haven and were thrilled to know how much their hard work meant.
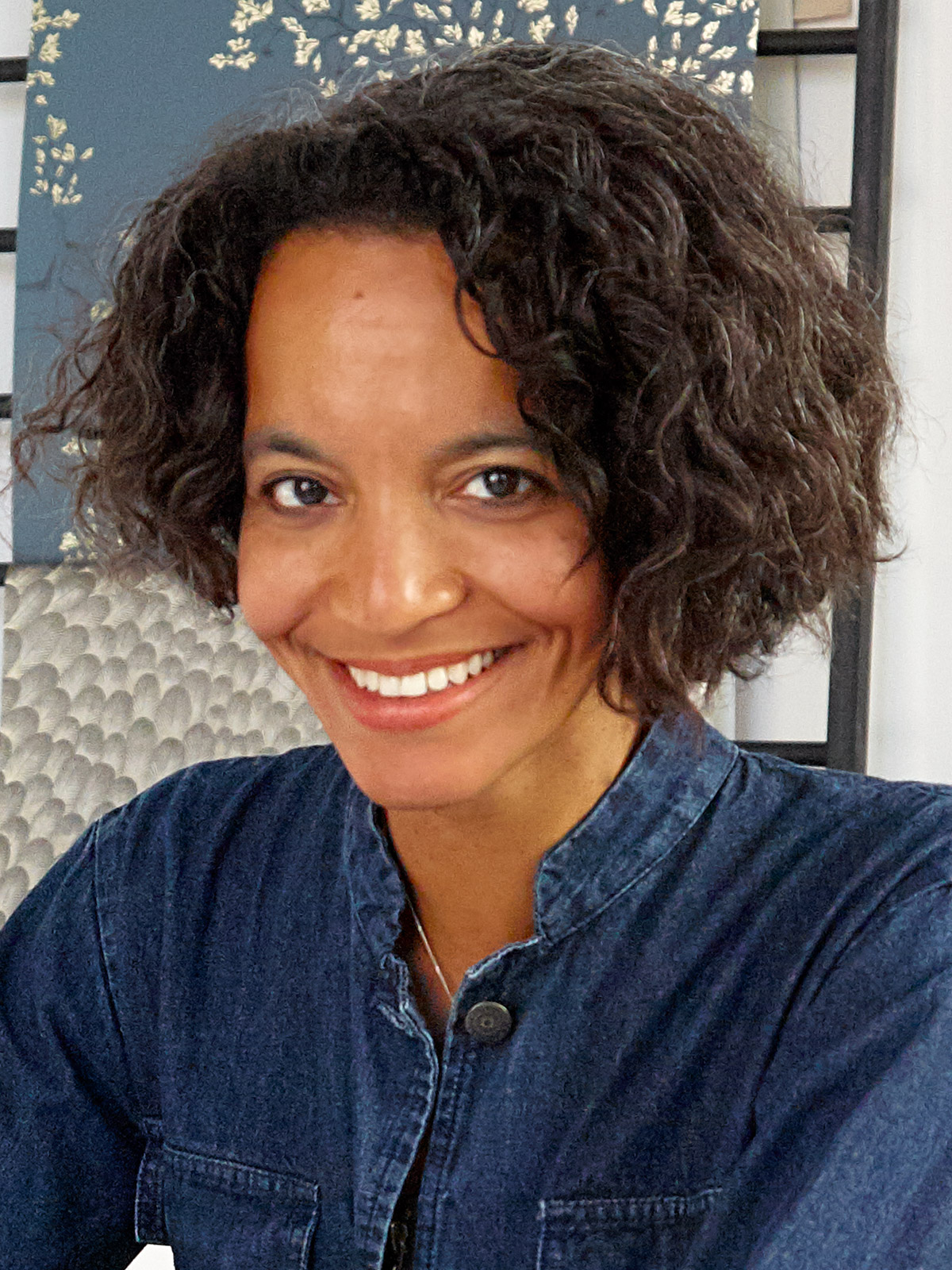
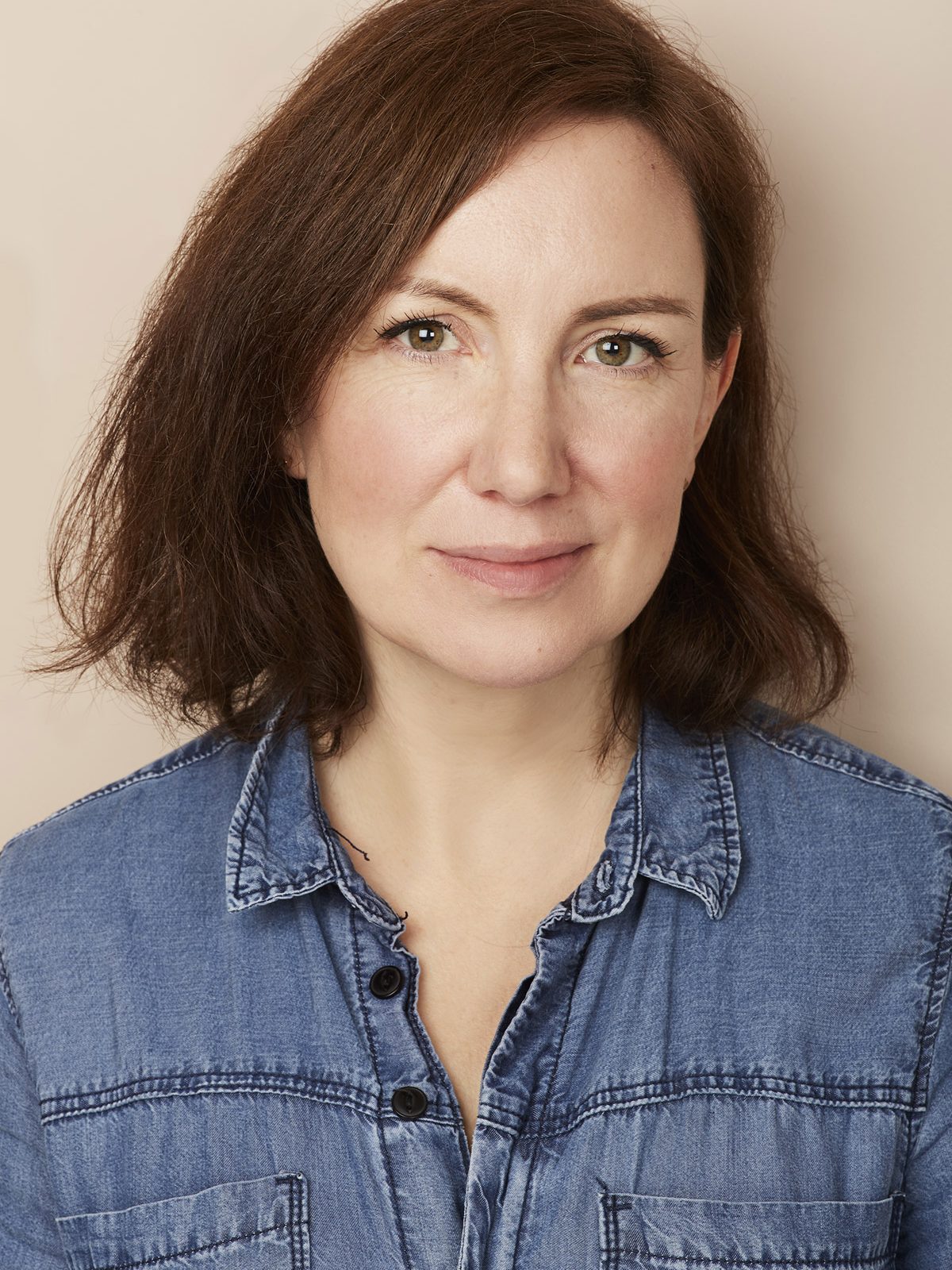
Clare says: 'When I first saw posts from Design Havens for Heroes I knew I wanted to get involved. It felt like a special initiative to give back and thank one of the many NHS workers who we rely on, but especially so through the pandemic. When I found out that my ‘allocated’ hero was Gigi I asked my friend and fellow Designer Emily (who I first met when we studied at KLC) if she was interested in partnering with me. It has been a huge privilege to spend the last few months contributing to the creation of a special space for Gigi. We were passionate about delivering as much as possible and hoped to create a calm space to return to at the end of a hard and often traumatic day: somewhere which felt personal, a retreat - but with opportunities for entertaining friends and family - something we've all dreamt of so much over the last 18 months or so.'
Emily says: 'Our homes have enormous impact on our wellbeing and our frontline NHS workers have sacrificed so much through the pandemic, they all deserve to have a space they love to come home to. As a first responder paramedic, Gigi is first on the scene in a crisis and her work is intense, fast paced and demanding. She had an empty living room for much of the pandemic because she had recently moved into a new flat, so she had nowhere to sit and decompress after a stressful or traumatic shift. It took longer than we had hoped to complete the install due to Covid and supply chain issues, but it was absolutely worth the wait. It was incredibly emotional when she saw it for the first time. I think it surpassed all of our expectations, which was wonderful to be part of.'
Thanks and recognition must also go to the following trades who donated time and skills:
Sue Whimster for creating curtains and fitting blinds and pole. Adam Majewski from In Concert for supplying and fitting the AV. Oliver Watkins for painting and wallpapering throughout. Kim Field at 4D Projects who developed the system to alter the shelves. Ed and team at Rubix for building and installing furniture and fittings.
Brand donations from:
Neptune, Snug sofa, Dunelm Mill, Romo, Dwell, Swyft, 1838 wallpaper, Farrow & Ball, Colour & Co, Bradley Collection, Kirkby Design, Inspyer lighting, Jord Home, Design House Stockholm, Amara, Artartart Ltd, Graham & Green and Patch for the plants and pots.
Photograph credits: Nick Smith
About Clare Gaskin
Based in Putney, London, Clare Gaskin is an award-winning interior designer whose work is regularly featured in publications such as House & Garden, Living etc, Homes & Gardens, the Times and the Telegraph. Working in London, the home counties and occasionally further afield, Clare keeps her studio purposefully small, overseeing the design of each project, supported by a team who assist with drawings, sourcing and project co-ordination.
If you’d like to feature your news or stories with SBID, get in touch to find out more.
If you’d like to become SBID Accredited, click here for more information.
Charlie Smallbone, founder of Ledbury Studio, has garnered a reputation for collaborating with talented artisans. His latest project in Wimbledon is no exception. It features stunning stained-glass windows by celebrated artist Brian Clarke that strike a colourful contrast to Charlie’s cool, industrial-inspired design.
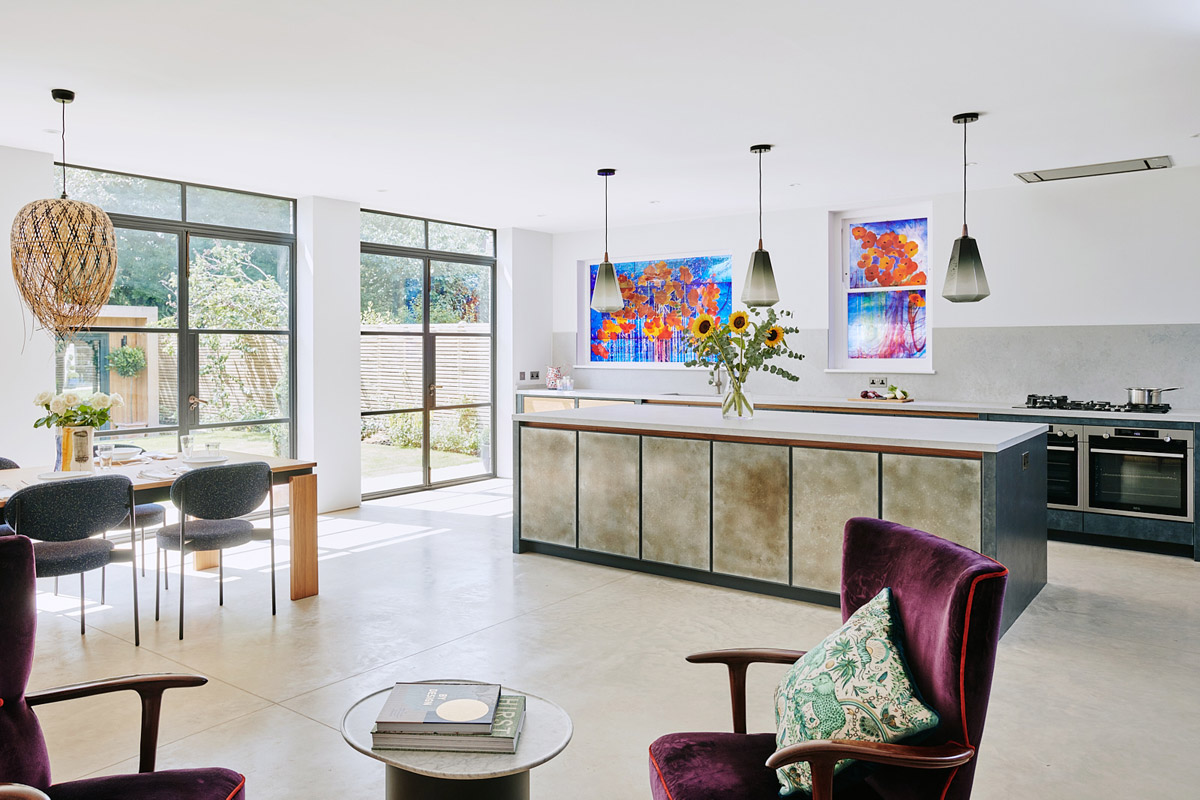
“As a lover and collector of modern art, our client wanted a minimal look to the kitchen that would allow her paintings, as well as the stained-glass windows, to really pop,” explains Charlie. To achieve this, Charlie used aged, hand-finished solid zinc doors from the Metallics Collection on the side of the island facing the room. Elsewhere, the cabinetry features a specially commissioned paint-effect created onsite by Ledbury Studio’s resident artist Emma Culshaw Bell. “To maintain the less-is-more approach that our client covets, all cabinets are handleless to create a sleek, unfussy look,” adds Charlie.
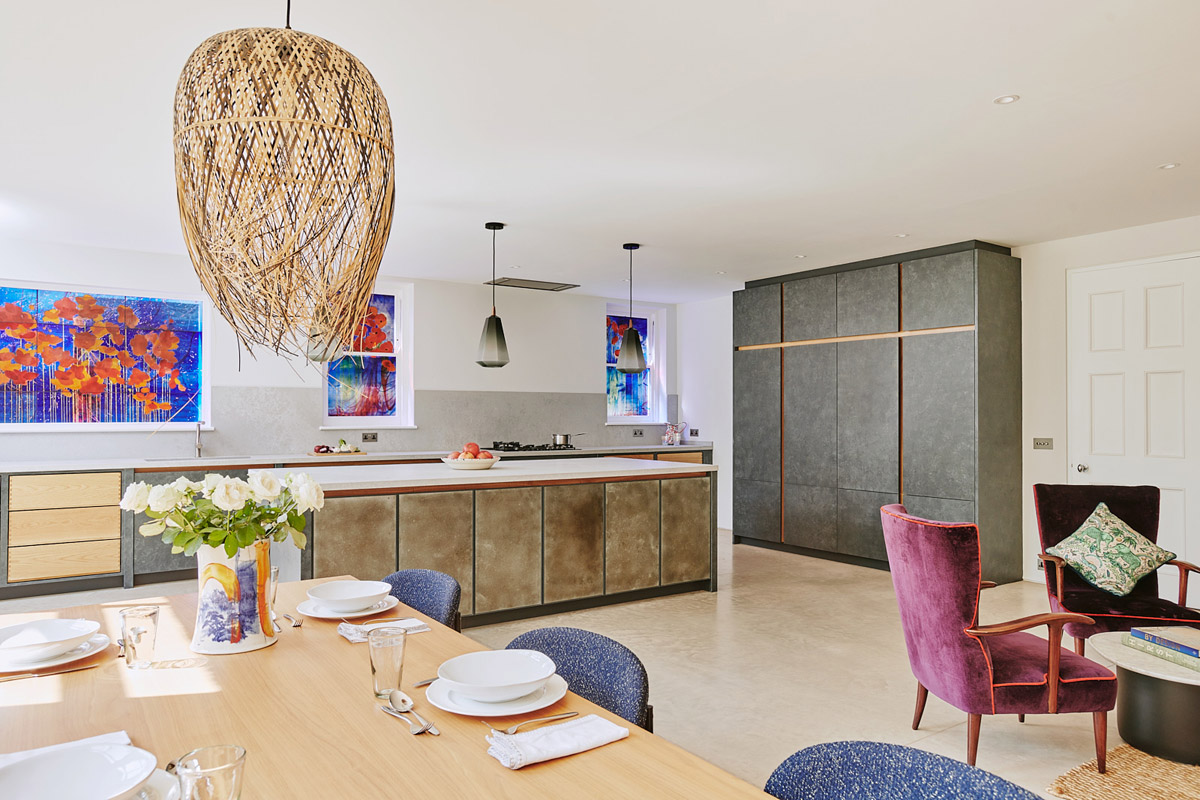
Two sets of natural oak drawers with exposed dovetail joints inject a craft-inspired vibe into the pared-back design. Airy Concrete Caesarstone was then chosen for the worktops; a perfect complement to the concrete flooring. The finishing flourish is Crittall patio doors that open into the garden – an essential element of any industrial-inspired kitchen.
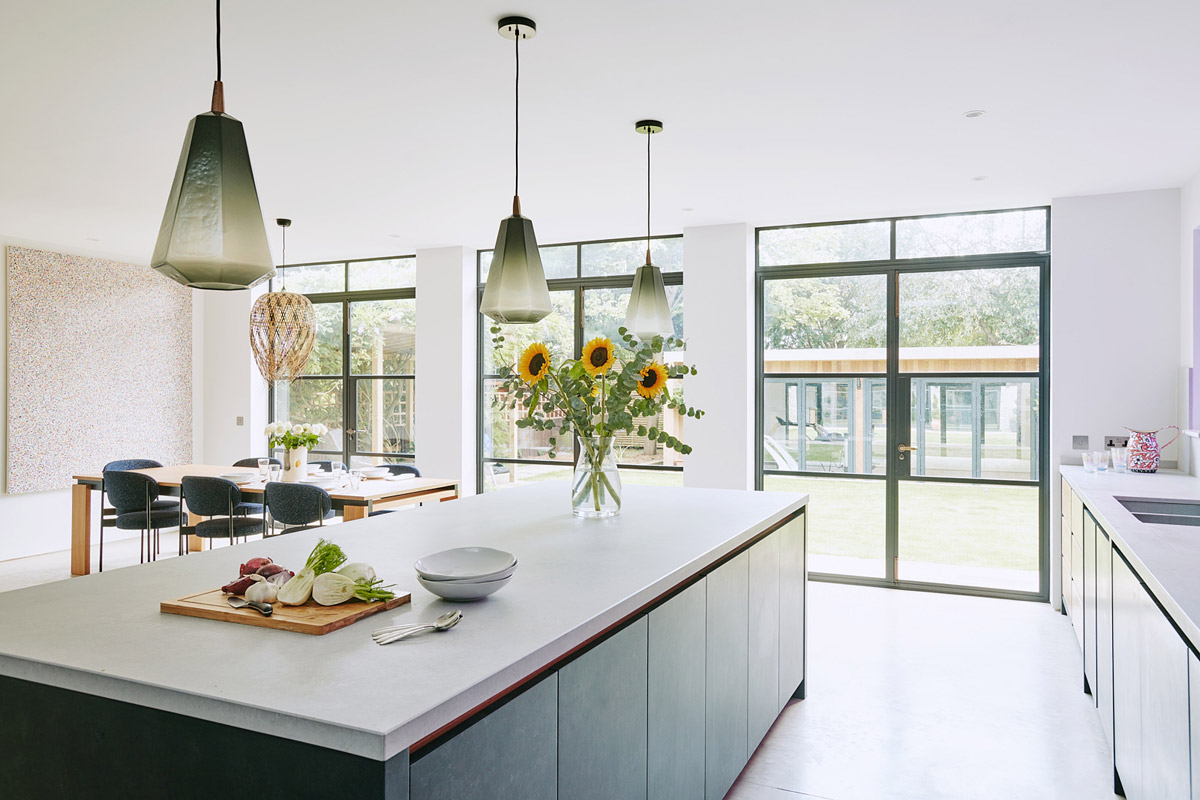
“This is a kitchen that works on so many levels,” concludes Charlie. “It’s a highly functional family kitchen, a great open-plan entertaining space – that links so well with the garden – and the backdrop for some truly stunning pieces of art. I couldn’t be more delighted with the finished effect.”
Ledbury Studio kitchens start from £50,000.
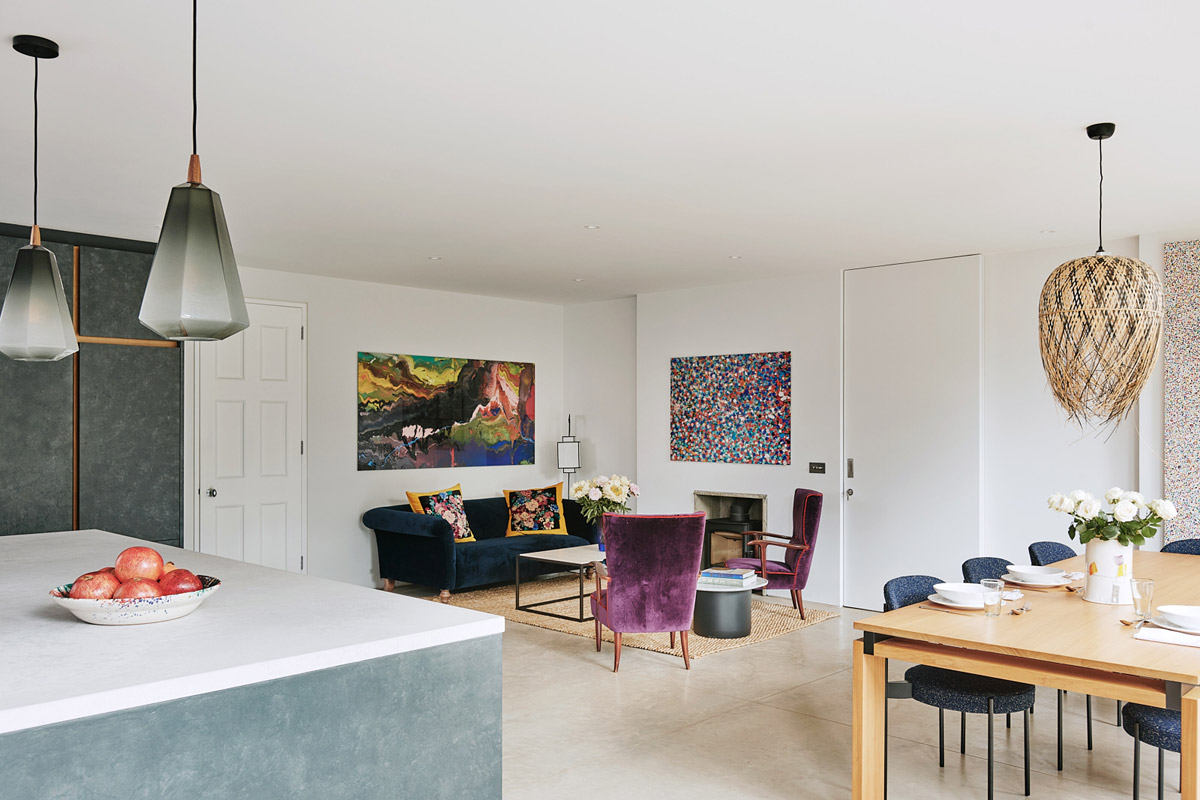
About Ledbury Studio
Charlie Smallbone needs little introduction. The founder of iconic brand Smallbone of Devizes, he has been pushing the boundaries of kitchen design for over 40 years. Charlie’s latest venture, Ledbury Studio, was born of his desire to harness the beauty of original materials whilst creating practical kitchens that exude style and elegance.
If you’d like to feature your projects here, get in touch to find out more.
If you'd like to become SBID Accredited, click here for more information.
Lorenzo Tondelli Collection is delighted to invite SBID members to the official launch of Hyperborea: a contemporary and intuitive family of decorative pieces.
From 11 to 15 October, you will have the opportunity to preview the latest products, enjoy a private digital tour of the showroom and satisfy your curiosity: the event will be exclusively dedicated to those who join.
To ensure everyone who will attend the event the best possible experience, allow an exchange and give them the opportunity to ask specific questions, Lorenzo Tondelli Collection has decided to host individual meetings - moments dedicated to you and your team. The places for this event are limited.
To book your appointment follow the link and choose your preferred date and time according to availability. You will then receive an email with all the information you need to access the presentation.
Lorenzo Tondelli Collection look forward to meeting you!
About Lorenzo Tondelli
Since the early fifties, Lorenzo Tondelli have been makers at work. They adorn places where meeting, talking, learning, playing, working, and relaxing feels just sublime. At Lorenzo Tondelli they love to gather their fabrics, fantasy, and experience, and then let the inspiration lead them somewhere new. Every element they design has a unique storyline, combining culture, art, and tradition to create comfortable yet inspiring spaces
If you'd like to feature your news or stories here, get in touch to find out more.
This week’s instalment of Project of the Week series features refurbishment of resort's suites and guestrooms by 2021 SBID Awards Finalist, LW Design.
Le Royal Meridien Club Tower is one of the most premium resorts in the United Arab Emirates. As an incredible height of luxury, it has solidified itself as one of the major attractions in the beautiful city of Dubai. LW design received an offer to work on many of the guestrooms and suites at Le Royal Meridien Club Tower, and our team took the offer in stride.
Despite being constructed and decorated beautifully, Le Royal Meridien Club Tower was looking for a much lighter and softer touch to their rooms. Specifically, something that would better resonate with the luxurious beachside feeling of the view outside the rooms, and LW Design team of designers knew exactly what to change in those rooms, so they felt all the more inviting.
SBID Awards Category: Hotel Bedrooms & Suites
Practice: LW Design
Project: Le Royal Meridien Club Tower
Location: Dubai, United Arab Emirates
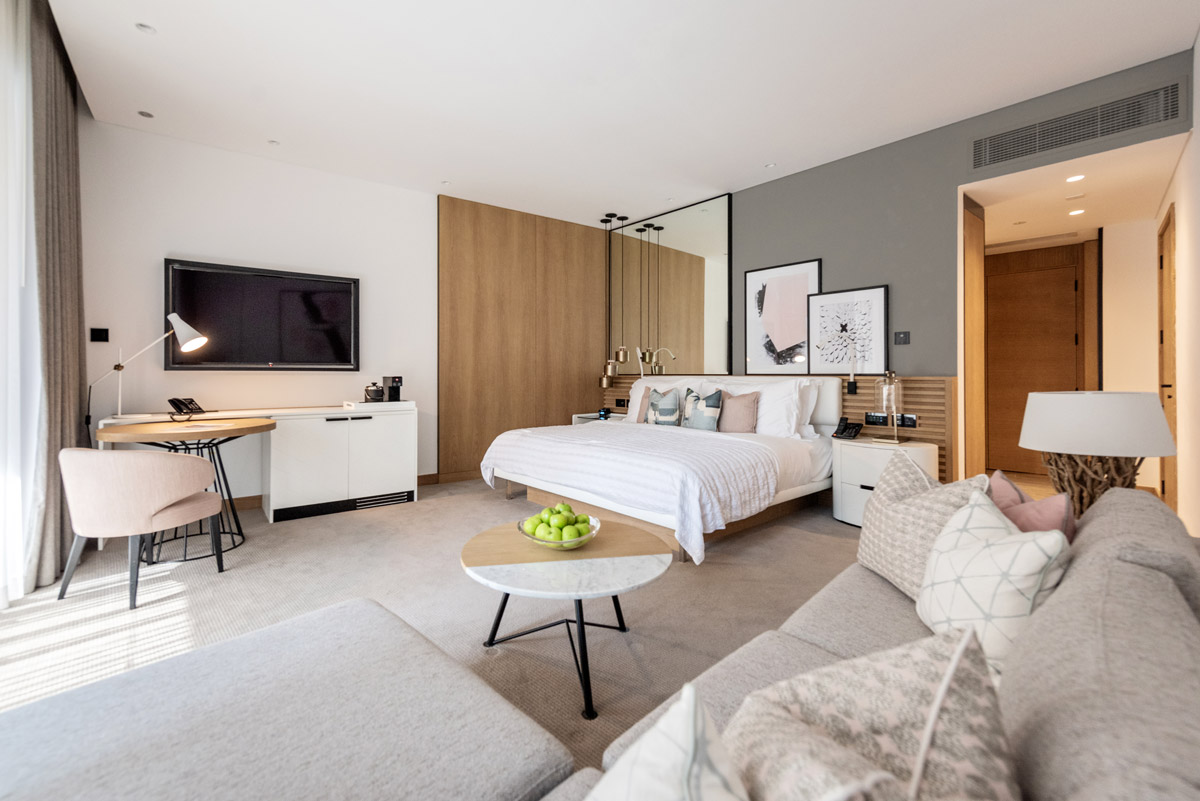
What was the client's brief?
The client brief stated that Le Royal Meridien Club Tower was looking to refurbish the suites and the guestrooms in a way that would keep the overall feel and look of the main tower intact. The brief also mentioned that the rooms should have a beach-like vibe to them, further emphasizing it as the premium holiday destination. The tower stood tall among the many skyscrapers of the city, which means that every visitor would have a great view of the city and the beach. Therefore, much of our team’s efforts would go into subtly solidifying that summer holiday feel.
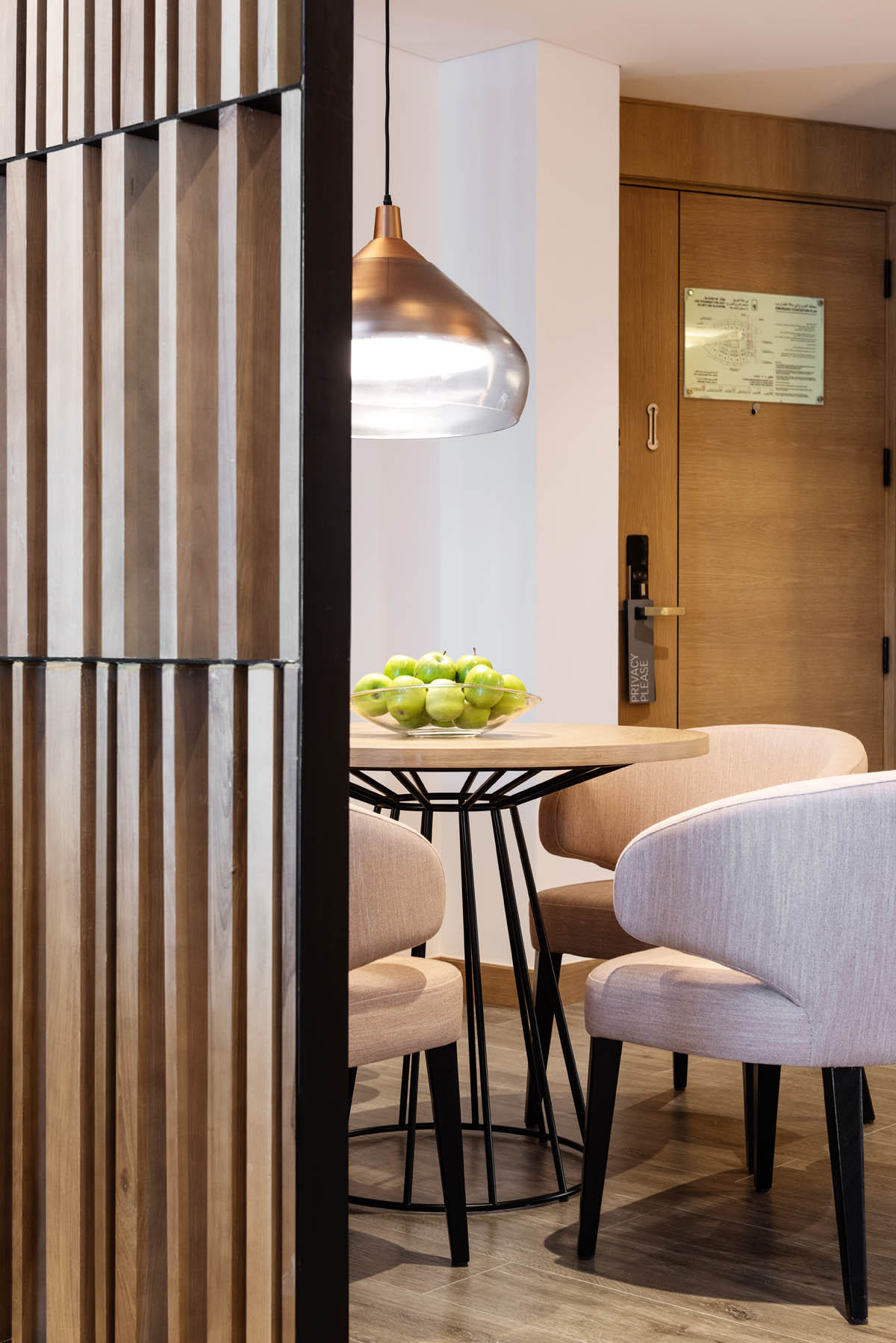
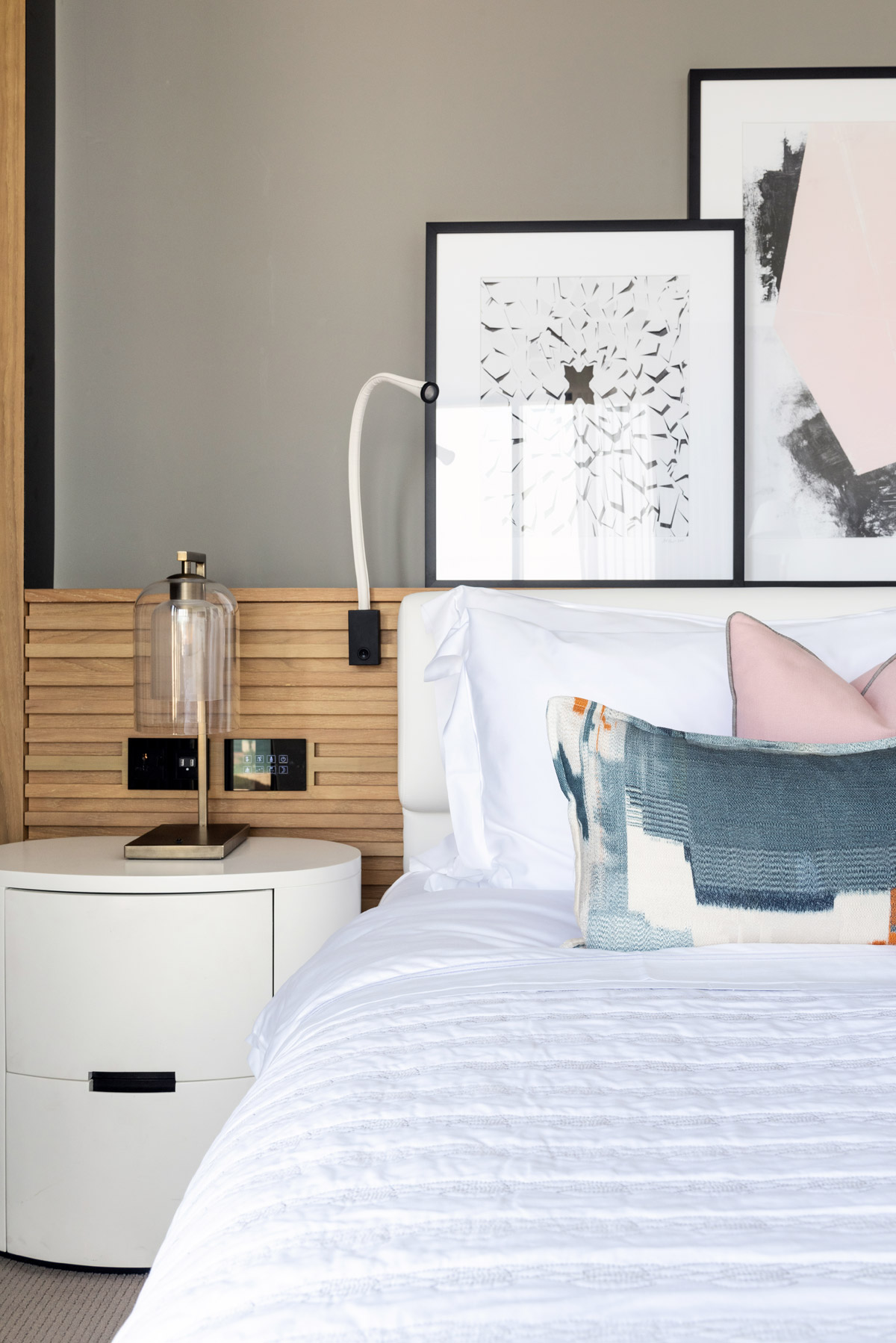
What inspired the design of the project?
The LW design team that was overlooking this particular refurbishing project understood that there were limitations as far as creativity was concerned. They had to bring the right beachside touches to the rooms while keeping the overall aesthetic of the Club Tower. Despite being a challenging task, it was a test of design potential, and LW Design definitely emerged victoriously.
The Club Tower project was unique because of its circumstances and different requirements - the brief emphasized that the rooms have to appear much lighter and more welcoming, with a feminine yet modern touch.
The narrowed down criteria of soft, light, feminine, and modern, saved the designers a lot of time and helped them jump straight to the crux of the project. The team decided that they would use lighter timber around the room that would help reflect more natural light towards the centre. This accentuates some details while highlighting others, such as the natural rattan, which was among the materials to give a luxurious yet sustainable aesthetic. The room also features subtle blush pink accents throughout to create a feeling of feminine comfort.
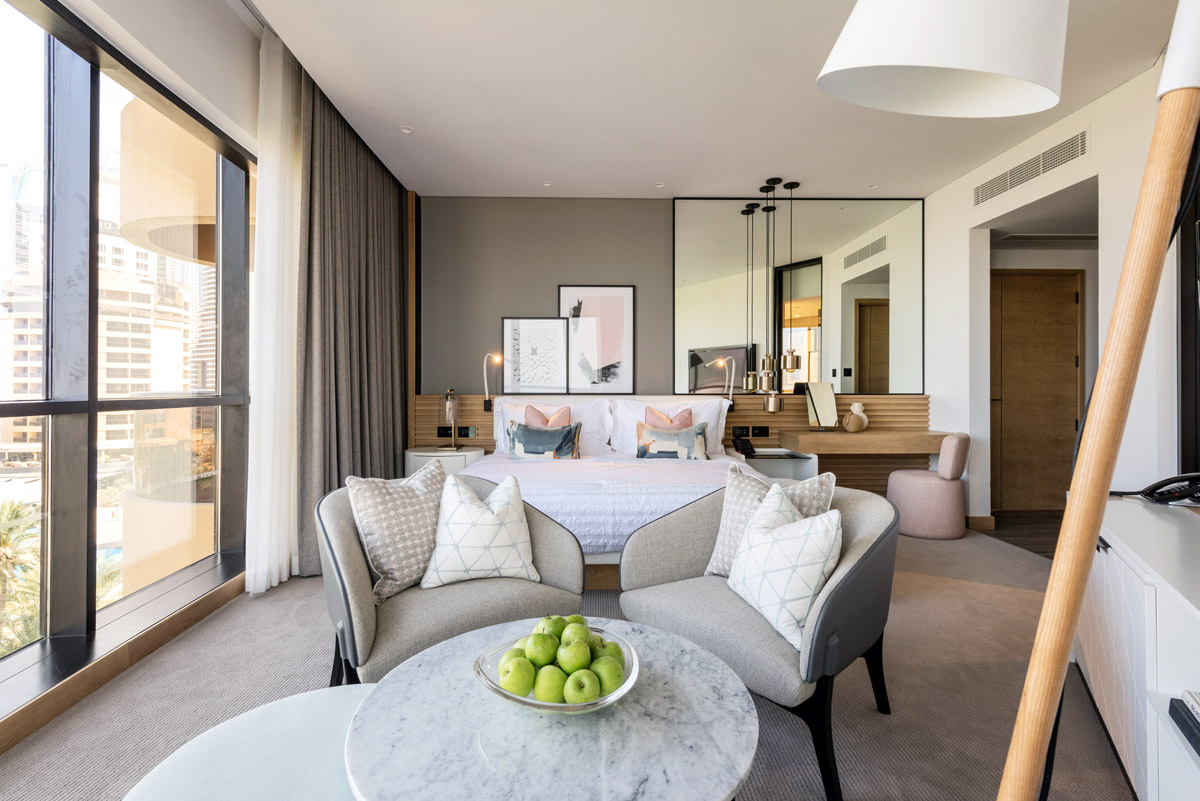
What was the toughest hurdle your team overcame during the project?
As with any project that LW Design takes over, there came a few obstacles when refurbishing the many guestrooms and suites of Le Royal Meridian Club Tower. One physical challenge was the incredible lack of space in the bathroom.
Since the bathrooms were much smaller, it was considerably harder to give it that lavish look and feel. However, with the help of a sliding door between the shower area and the bathroom, the team was able to make the bathrooms feel more spacious and luxurious without having to compromise much.
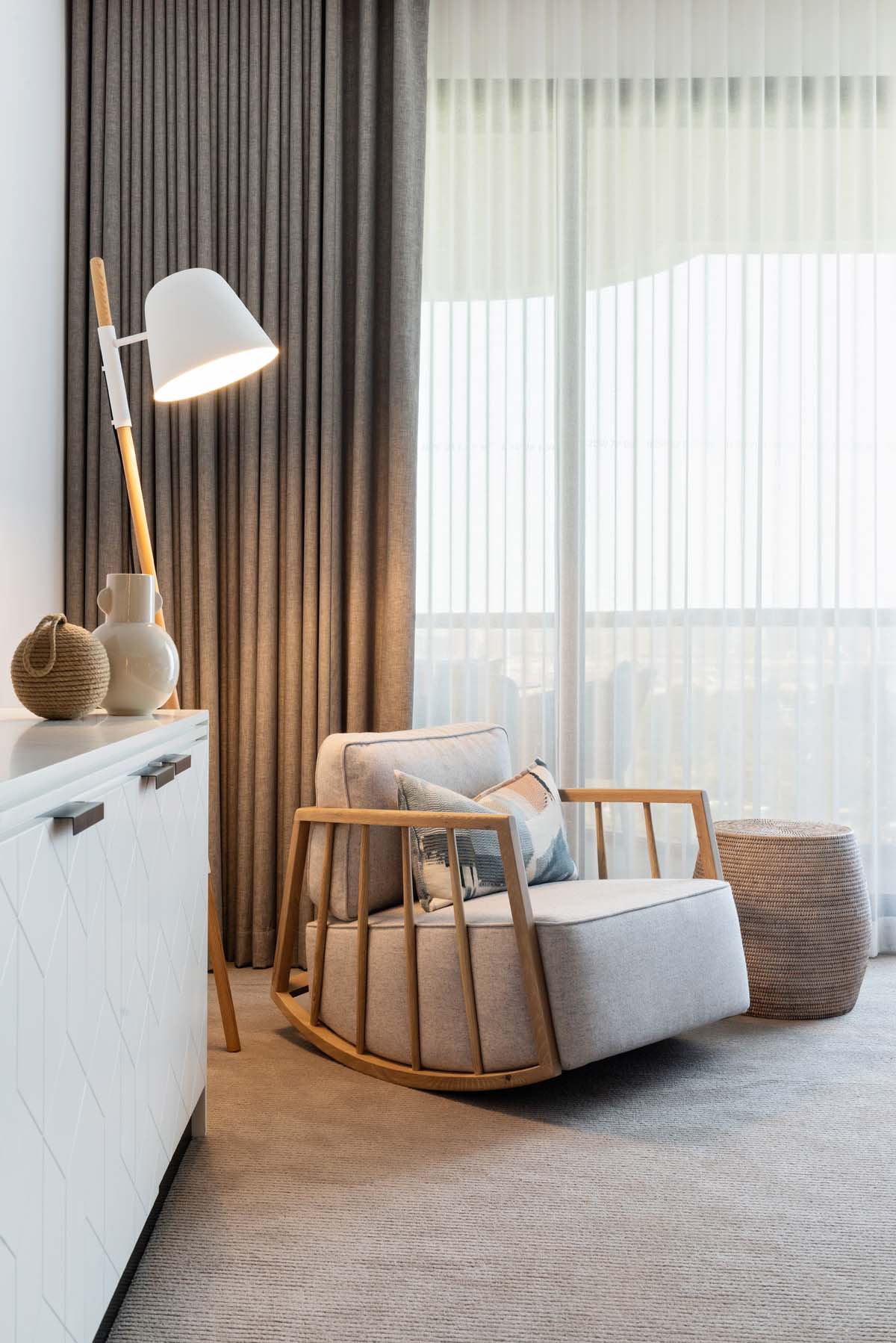
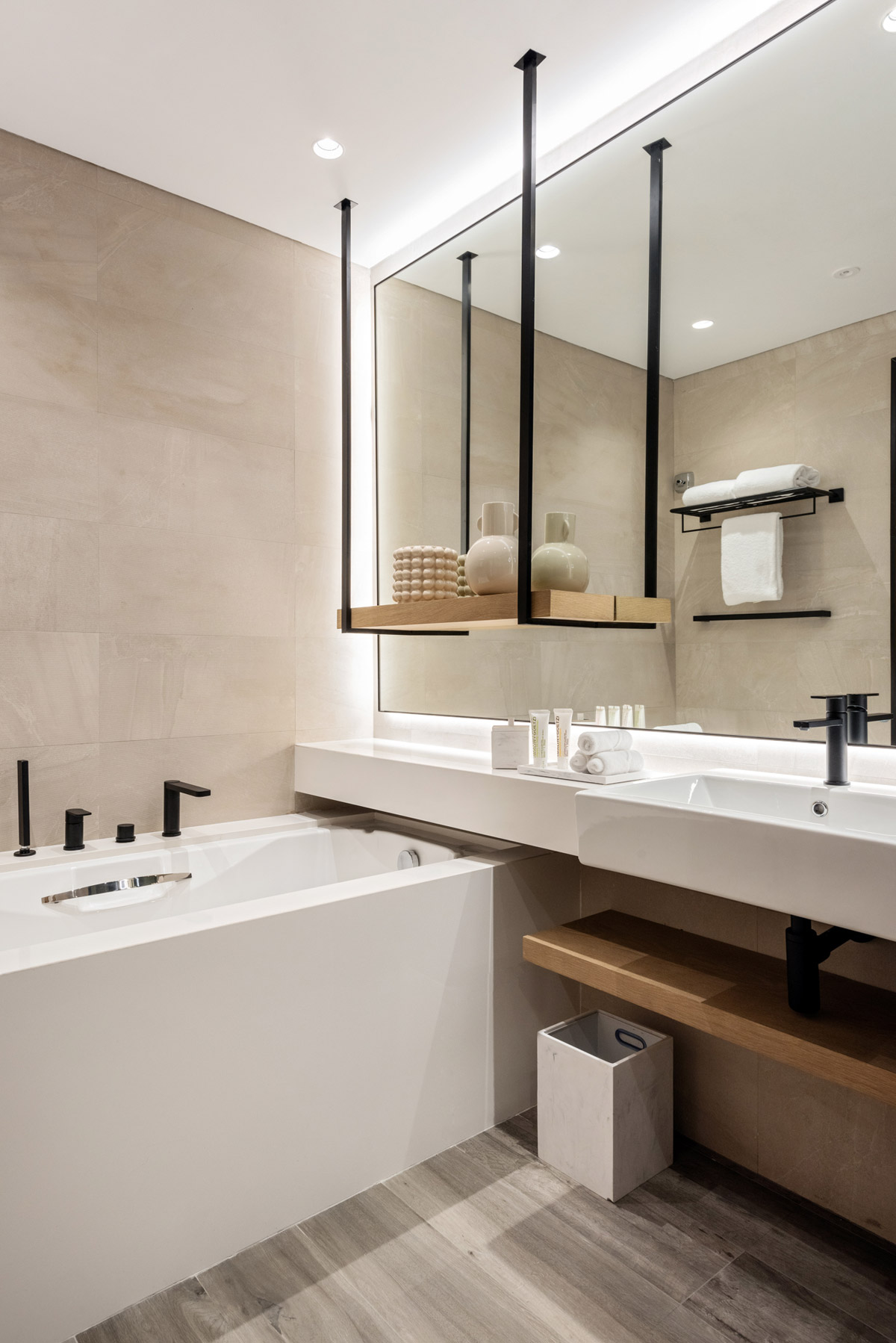
What was your team’s highlight of the project?
What makes this project special is simply the clever use of standard finishes. These gave the rooms a much-deserved lavish feel while still keeping the design style in line with the main hotel and guest rooms. Moreover, the team contrasted white oak timber against the black metal, which complimented the blush pink and turquoise colours.
Overall, the Le Royal Meridian Club Tower was an exciting venture for the LW Design portfolio. The unique look of the rooms and the precise requirements of the project made it one of their finest works to date.
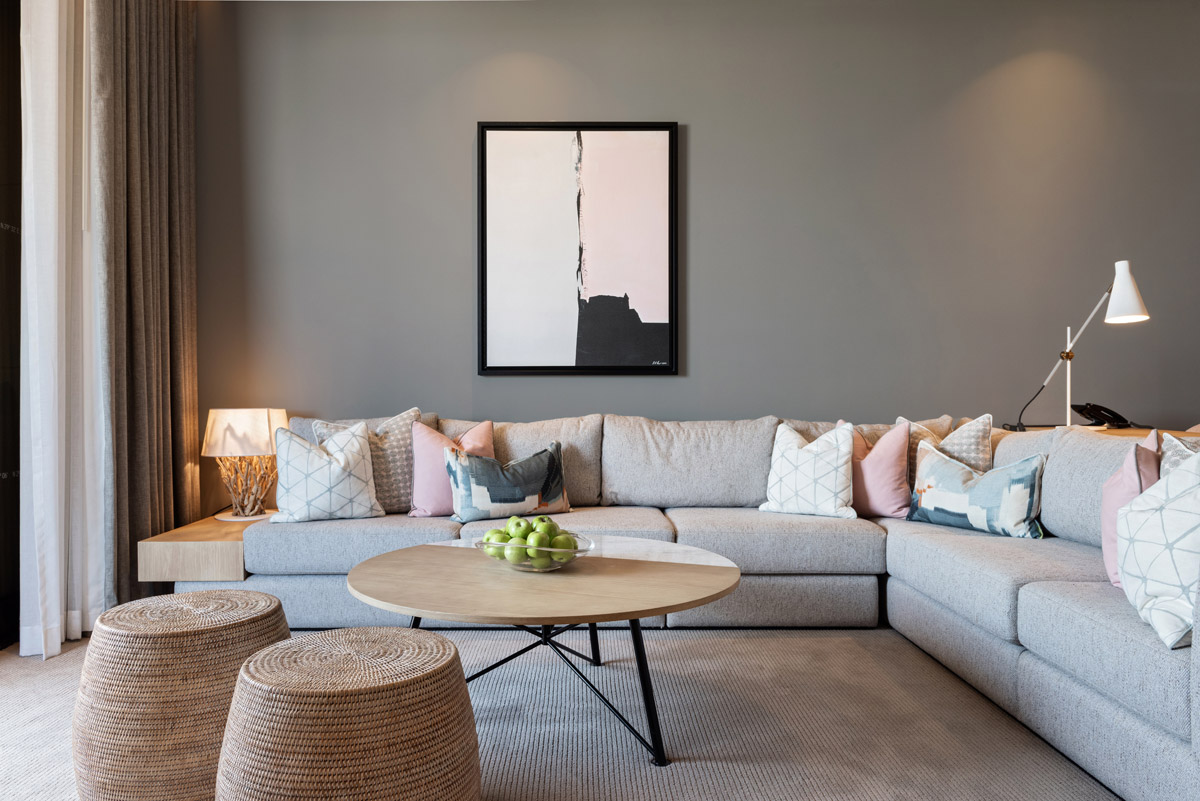
Why did you enter this project into the SBID Awards?
It is always an exciting experience to enter awards, however given the calibre of work and entries into these global awards, it makes it even more special.
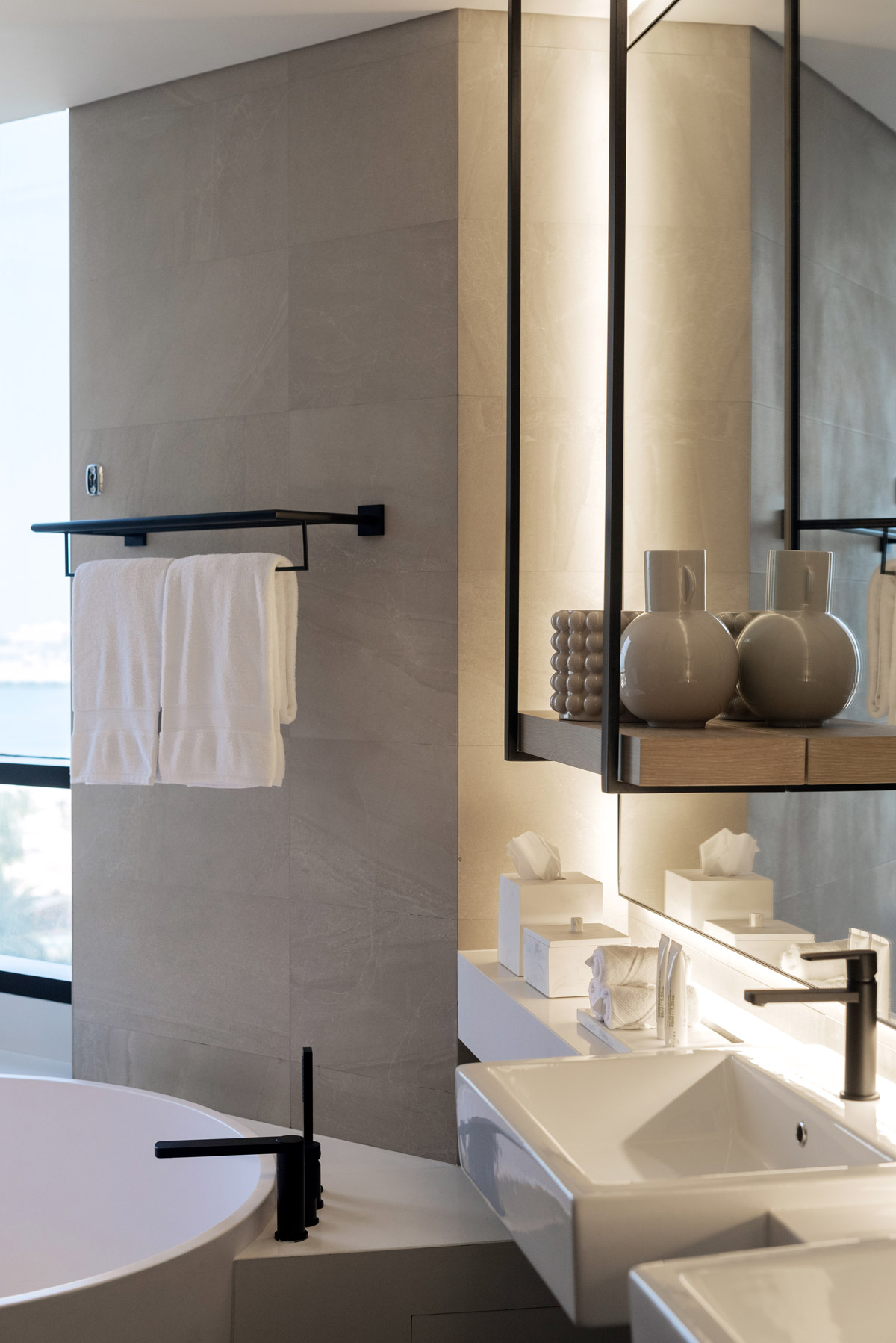
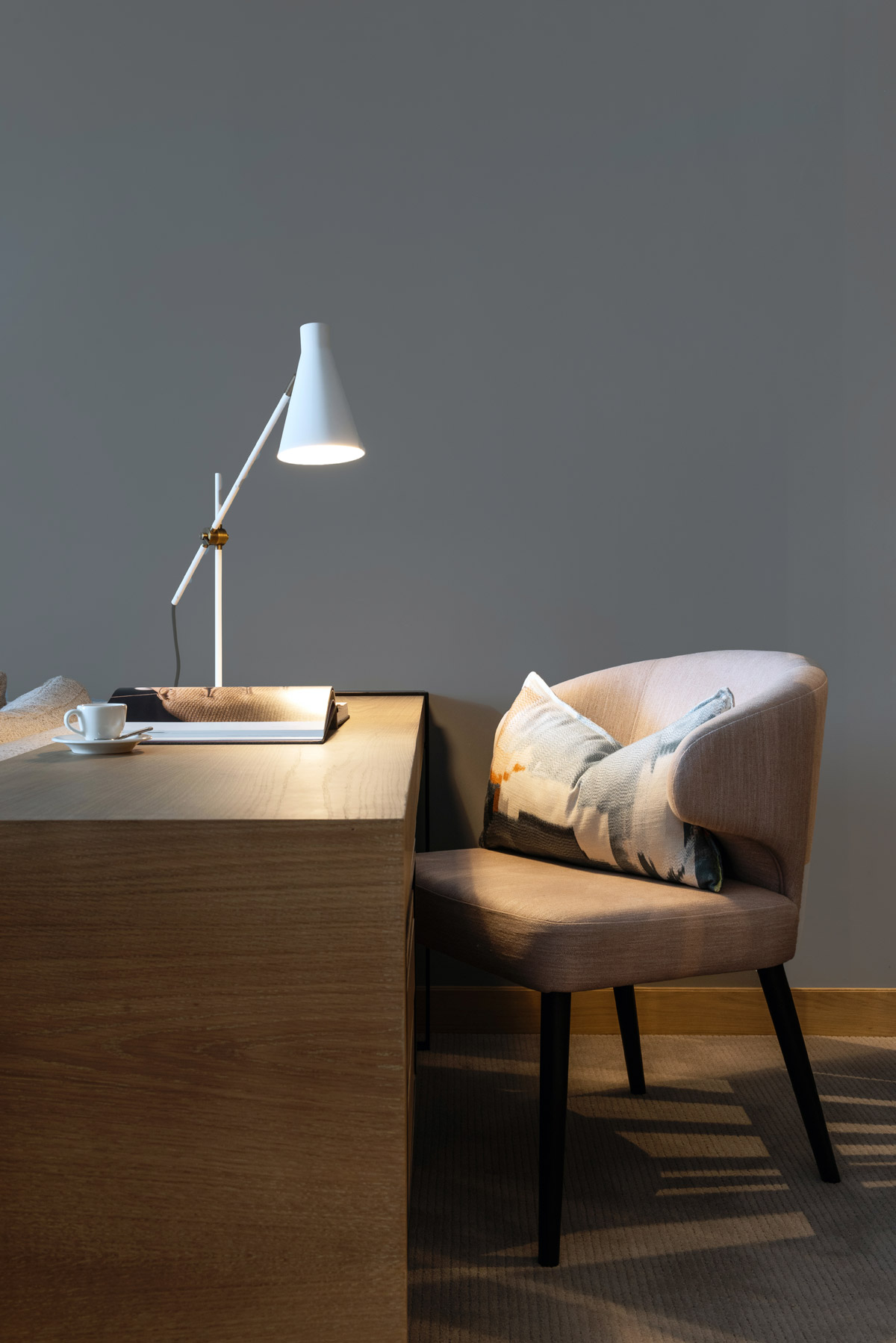
Questions answered by Jacqueline Craft, Senior Interior Designer, LW Design.
A global industry leader in luxury custom-made carpets and rugs, Melbourne-based TSAR Carpets is pleased to introduce the new Forma Collection, an expansive series of high concept, hand-tufted floor coverings that set a new high-watermark in rug design and manufacturing techniques. Available from August 2021, the collection will be sold exclusively at TSAR’s studios in Melbourne, Sydney, New York, London, and Shanghai.
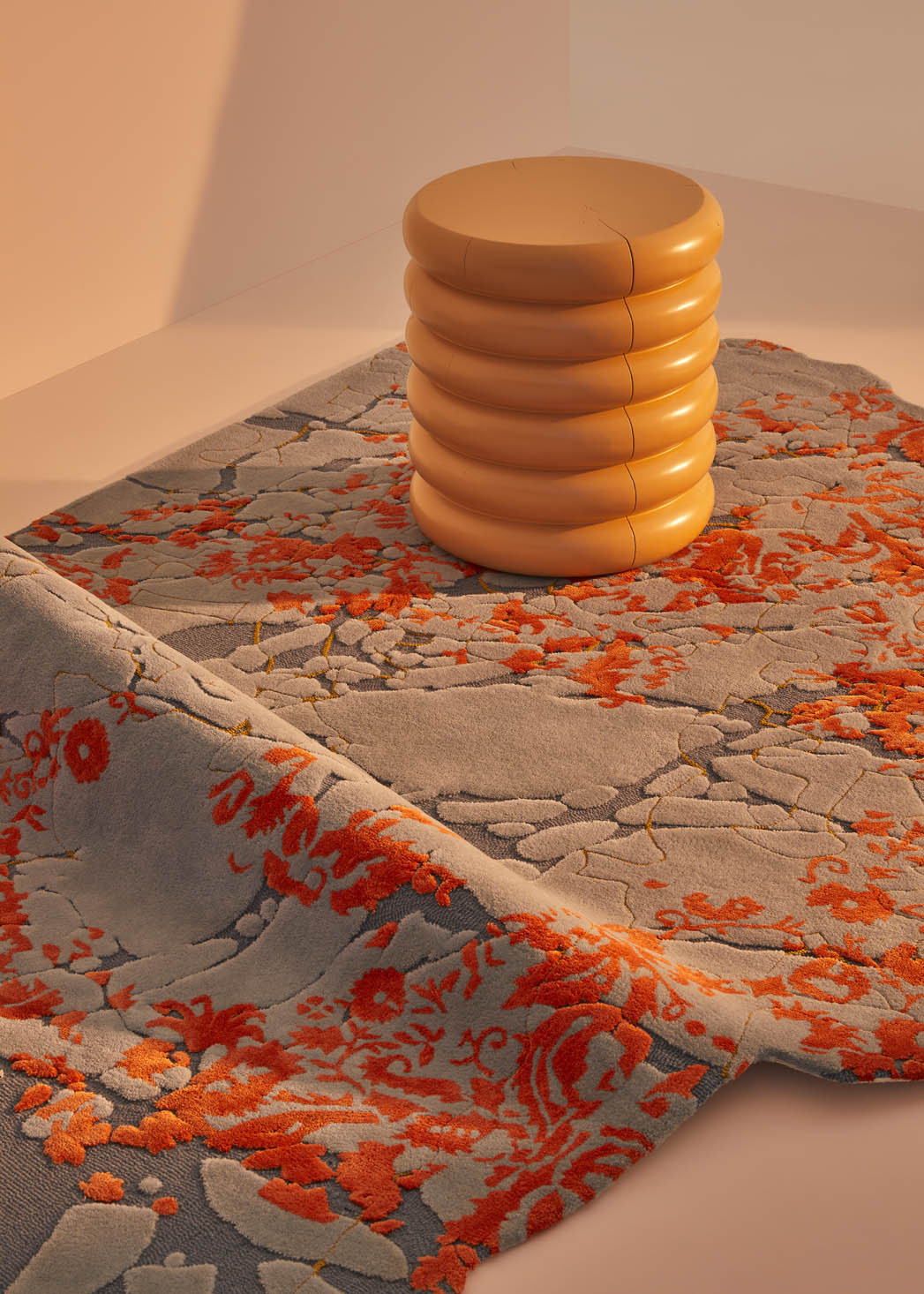
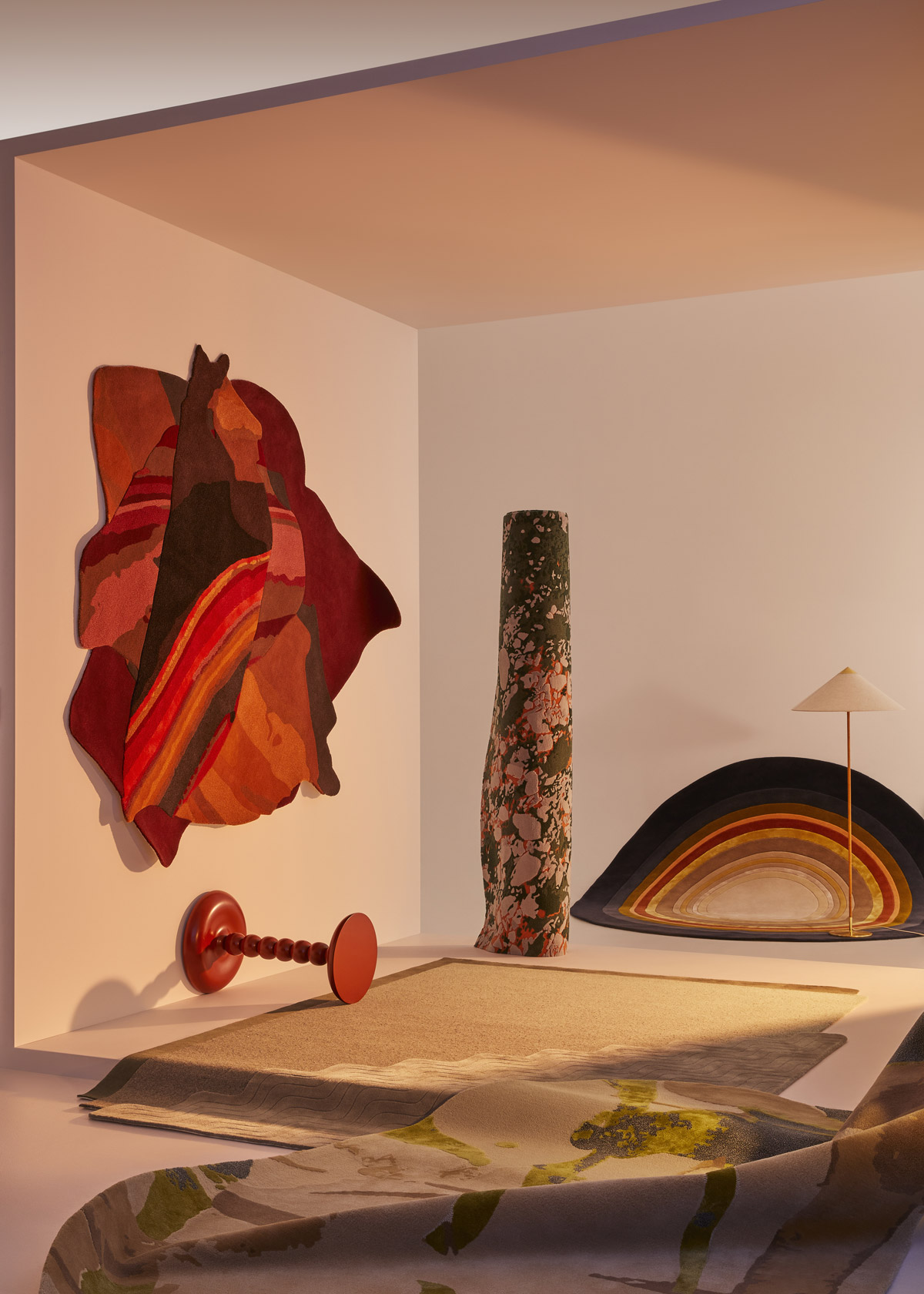
Featuring original, never-before-seen textures, colour combinations and inspired patterns, the collection explores the themes of energy and optimism — blurring the lines of applied design and fine art. The investigation of organic motifs; meticulous textures and fibre combinations; new layering techniques; and seamless gradient transitions by TSAR Carpets’ in-house team of talented designers has resulted in a mesmerising collection teeming with playful expression.
“The goal was to create designs that exemplify and embody the dawn of a new beginning,” says Teresa Ceberek, TSAR Carpets Design Manager. “The word ‘forma’ is a playful nod to the imaginative and uplifting shapes in each of the rug’s patterns, as well as the abstract silhouettes of the rugs themselves.”
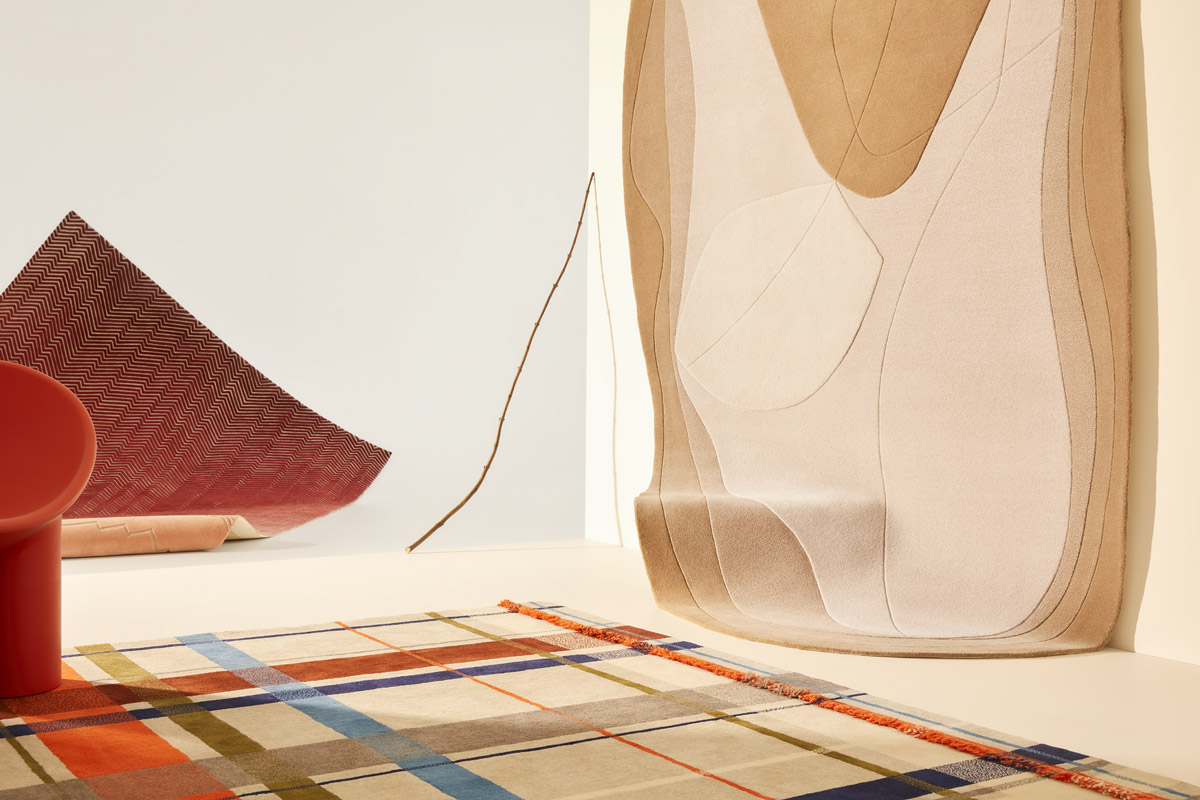
The collection was designed over the last twelve months during COVID-19 lockdown — a time in which each member of the design team found themselves going on solitary daily walks around their respective neighbourhoods. These moments of meditative excursion inspired the collection’s incorporation of natural textures and patterns, including cracked earth formations and moss growing on rocks. The design process provided a source of escapism during a dark and challenging time, which is evident in the collection’s use of dazzling and vibrant colours and exaggerated forms.
“Mixing natural references and surreal compositions is a direct reflection of our collective headspace at the time of the collection’s conception,” says Ceberek.
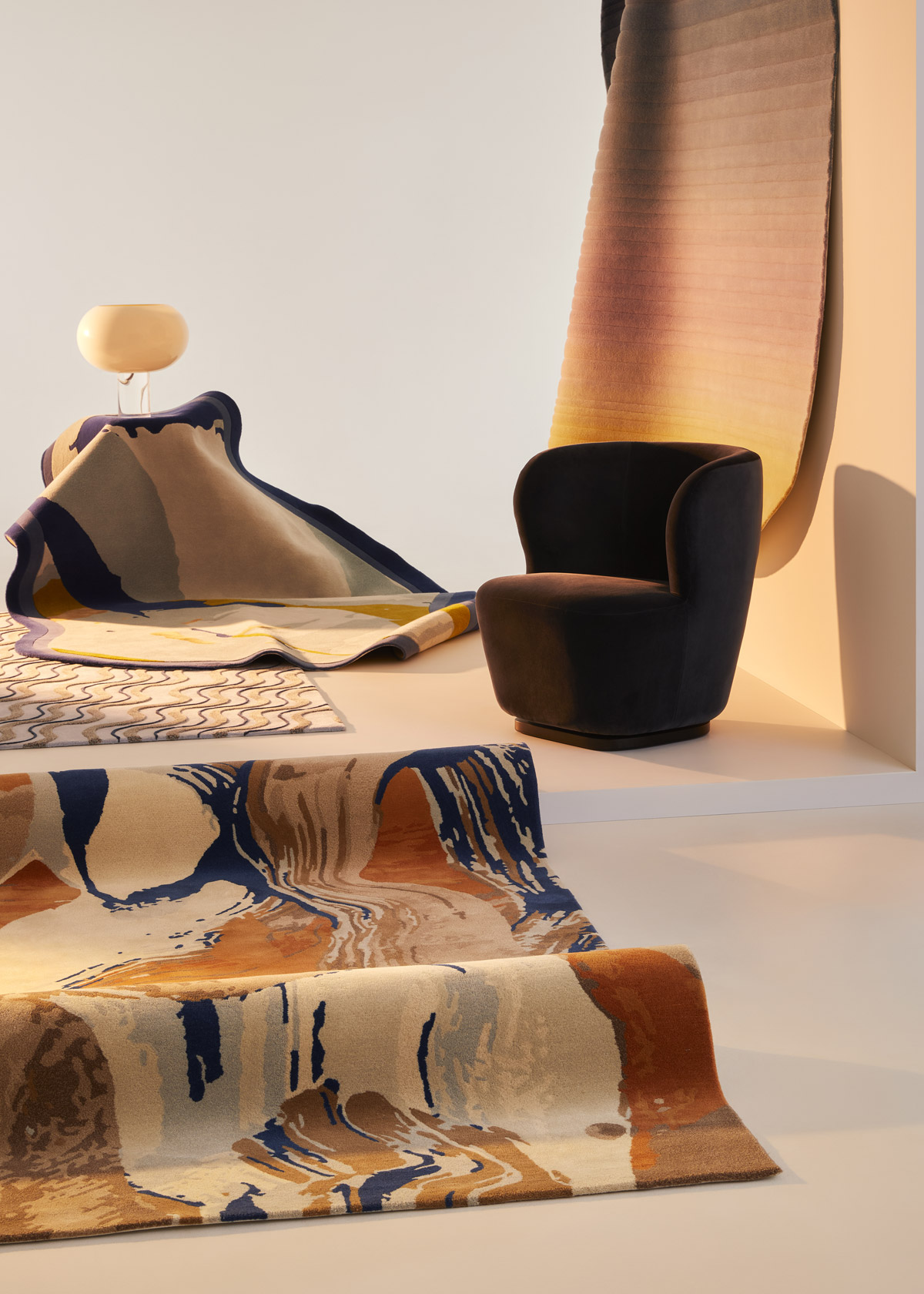
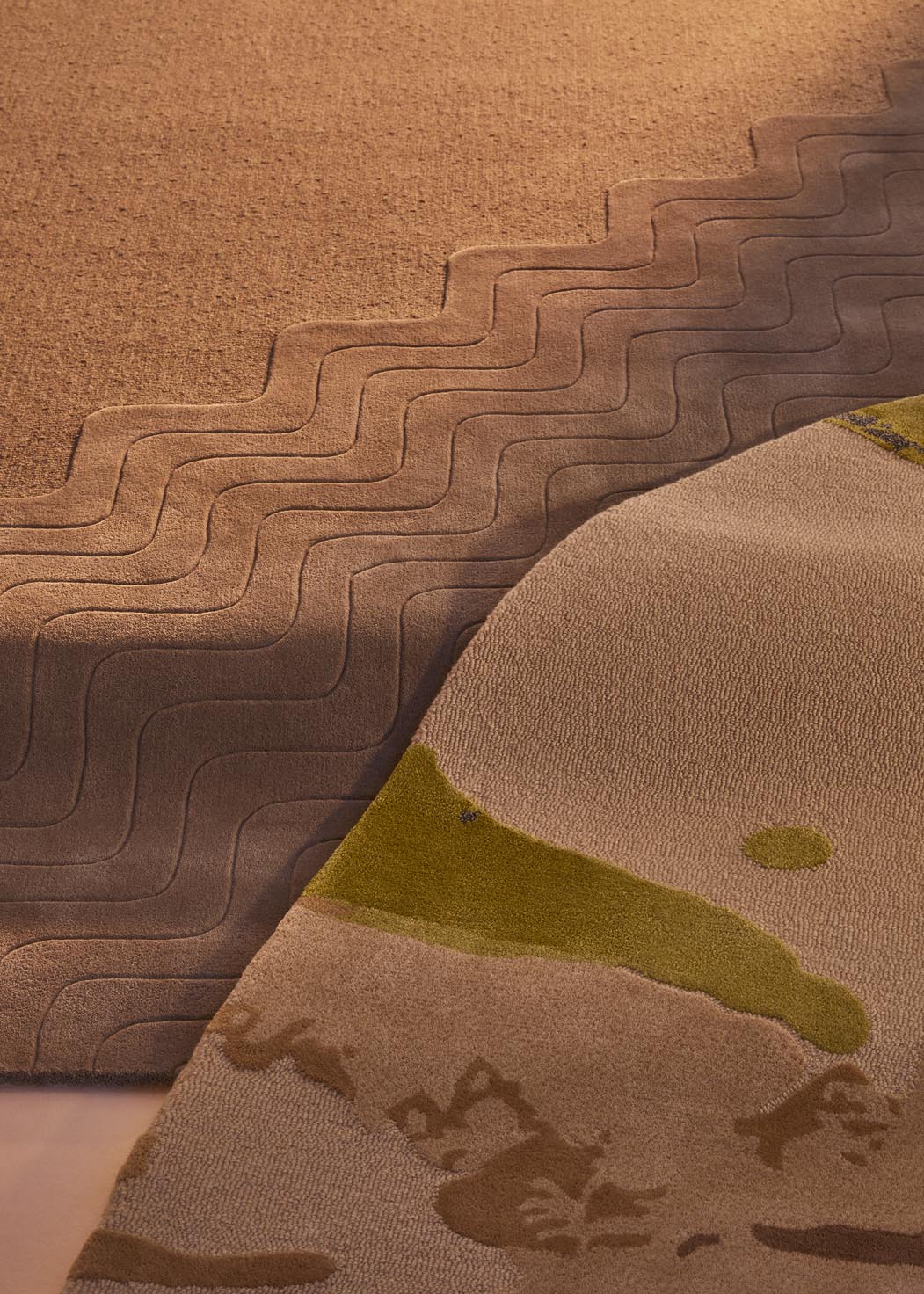
In addition to being the largest TSAR Carpets collection to date, Forma also represents the first time the company has employed refined fading techniques to achieve new gradients, as well as the first time TSAR has utilised ribbon yarn as a material to create sculptural rug dimensions. TSAR owns and controls the entire manufacturing process, which provides unparalleled control over quality and ensures each piece meets the most stringent of standards.
“Due to the success and popularity of our previous textural collections, including Saltwater and Lagoon, the team experimented with new construction and fade techniques to produce never before seen textures, patterns and fibre combinations that push the limits of virtuosic hand-tufted rug manufacturing,” says Ceberek.
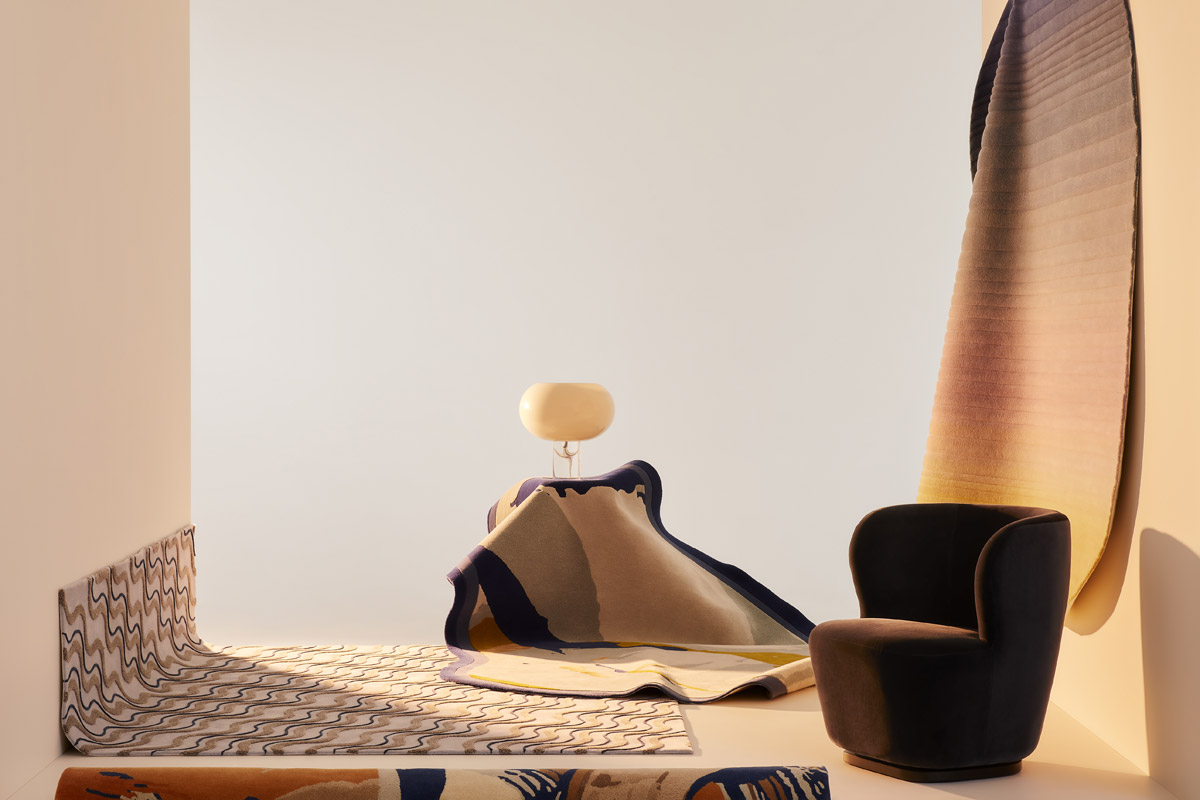
TSAR Carpets partnered with Melbourne-based stylist and art director Nat Turnbull to bring the collection to life. Nat was able to visually capture the new and experimental textures that TSAR Carpets developed through captivating, energetic and highly stylised vignettes— reflective of the brand’s affinity for quality design.
Each incredibly durable rug found in the Collection is hand-tufted from the finest grade of 100% New Zealand wool, undyed wool, Tencel, ribbon yarn, and Lurex, which is a type of shiny, light-reflecting yarn that features metallic properties. Each design has gone through many rounds of sampling to achieve the intended outcome.
Specification, colours and design scale can also be altered to suit any project. The collection is available in 25 different patterns and colourways.
About Tsar Carpets
TSAR Carpets is a Melbourne-based design brand with over 30 years of expertise in the manufacturing of luxury custom carpets and rugs. A family-owned business founded by David and Kerrie Sharpley, it is now a global company recognised for its passion for textiles and its profound knowledge of the hand-tufted technique. TSAR delivers bespoke floor coverings for high-end residential, hospitality, and commercial environments worldwide.
If you’d like to feature your product news here, get in touch to find out more.
If you’d like to become SBID Accredited, click here for more information.
Dentsu Hong Kong is an international advertising company which strives to create the best solutions and services, and unlock new opportunities for their customers.
Responding to the client’s brief, Crosstec International Ltd has renovated the office of a total of 23,640 sq. ft. with two floors in the heart of the City in Hong Kong. They designed a spacious open office with a feel of unity over the entire floor in order to introduce vitality to the workspace and enhance staff interaction.
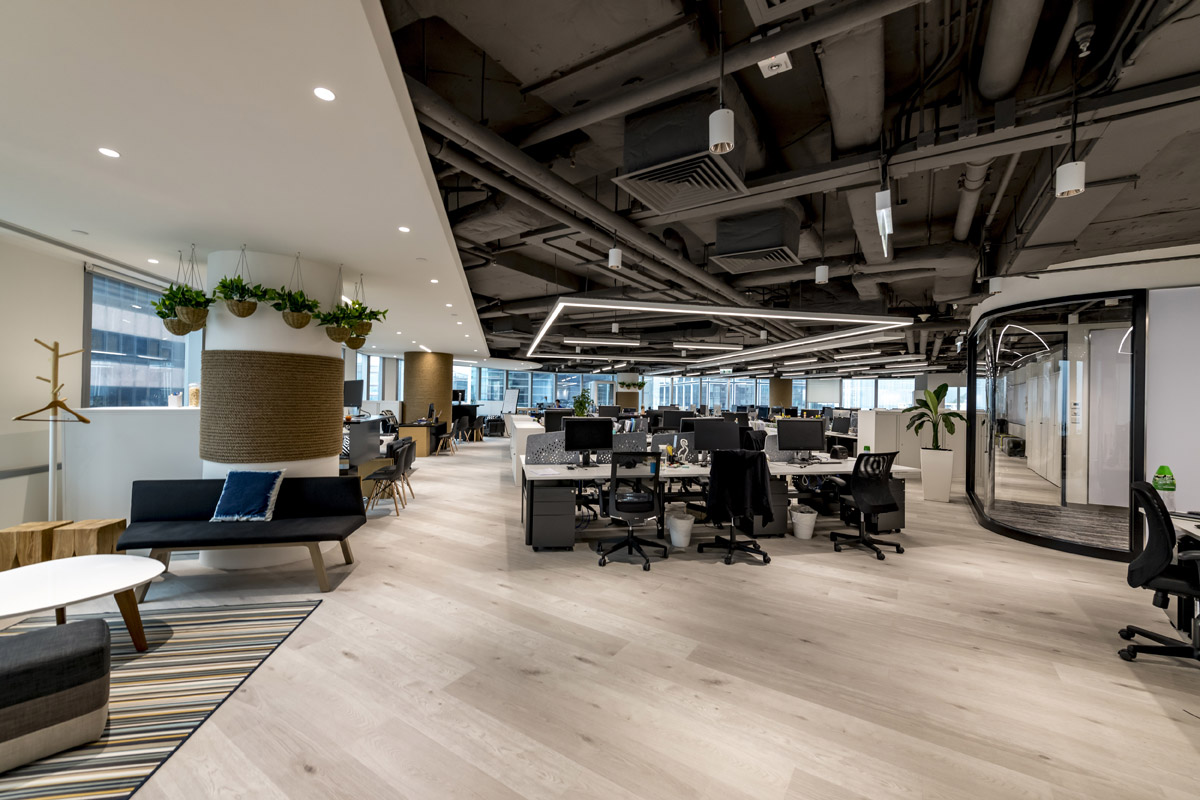
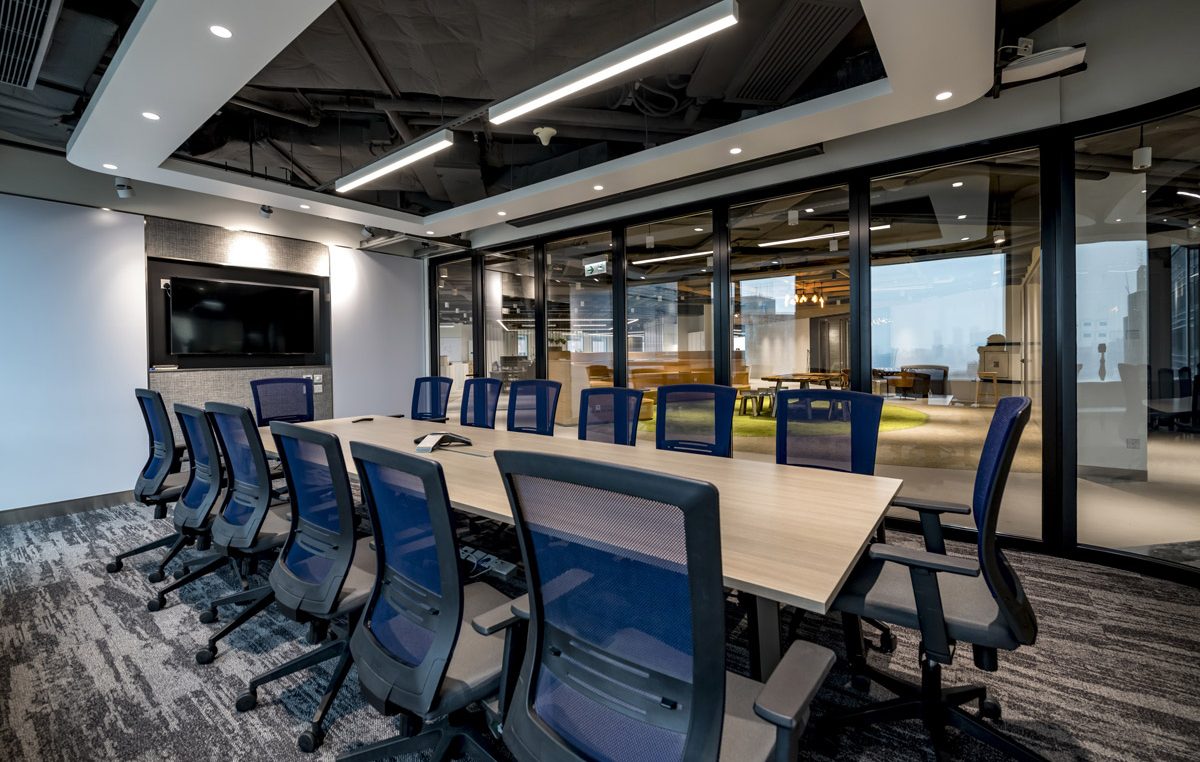
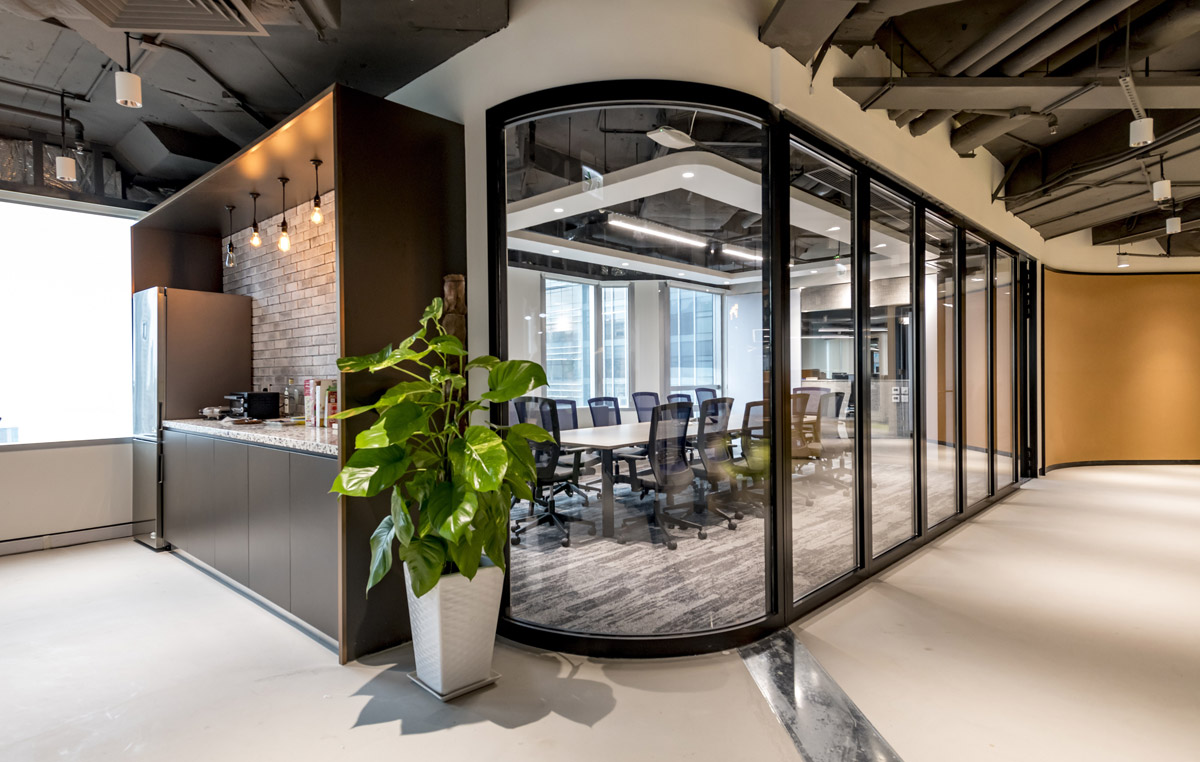
The office floor is divided into the three main zones: workstation, town hall and cafeteria. Since an open plan layout was applied, it was essential to tackle the noise disturbance within the functional areas. In order to do so, the areas' locations were determined based on the level of noisiness - the pantry is located at the top-left corner, the furthest distance from the workstation where silence is required. The town hall, which is located between the pantry and the workstation, plays the role of a separator. The conference rooms are located at the window side with glass partition in order to bring in more natural light across the whole floor.
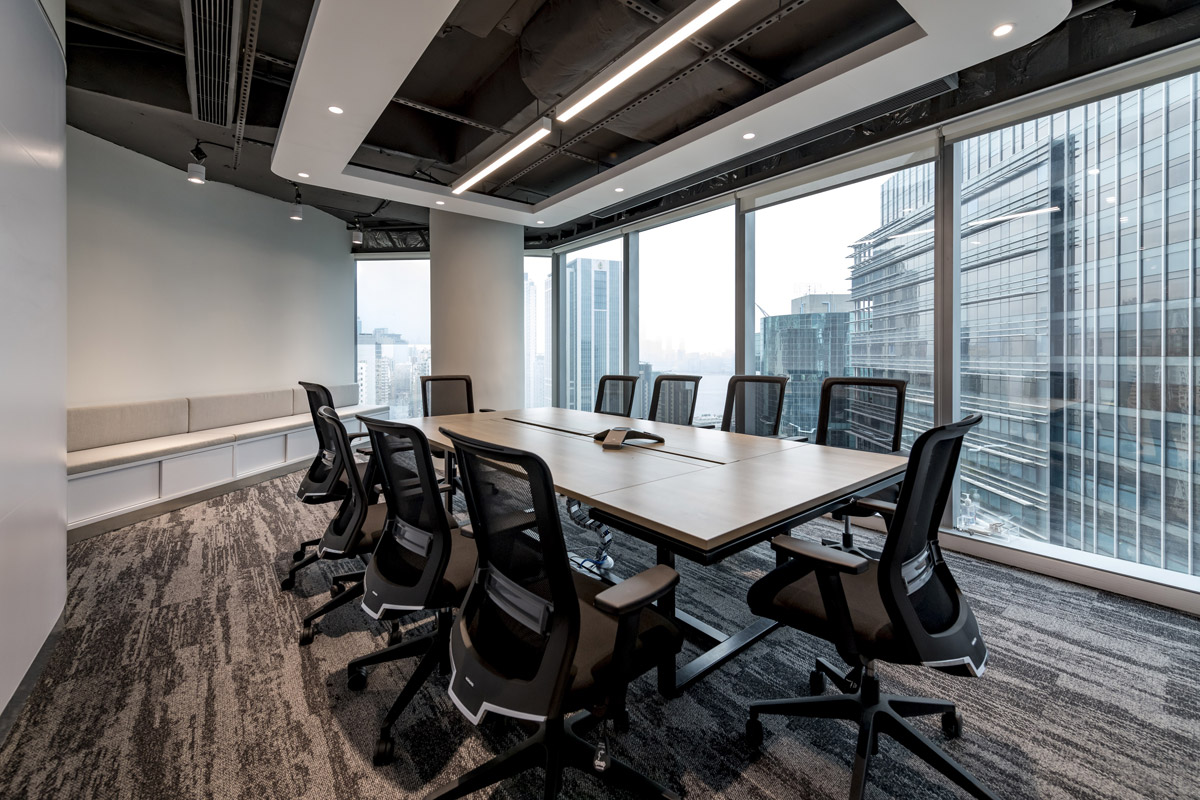
The client emphasized that communication and interaction are the core values of the company. To facilitate the communication between co-workers, break-out areas and conference rooms are scattered all over the story. The main entrance is always open during office hours to welcome business partners.
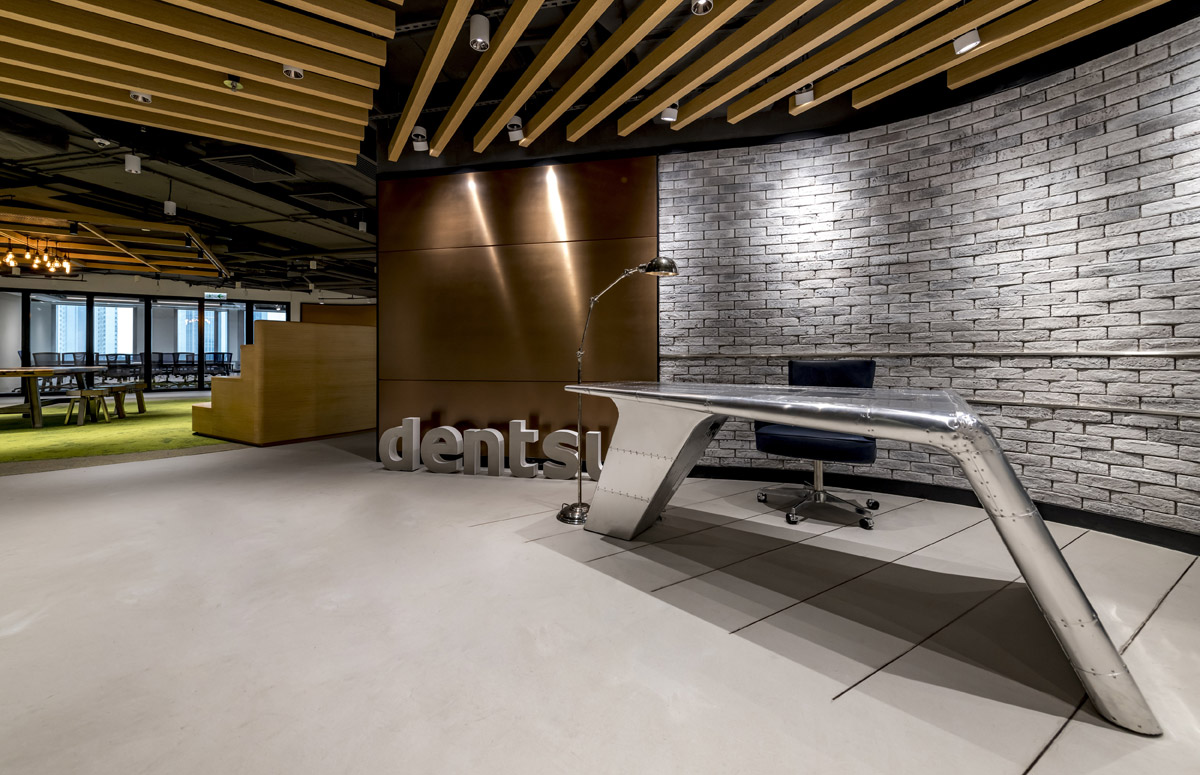
In order to represent the dynamic working environment of Dentsu Hong Kong the spatial design concept of “Work in Progress” is applied. Industrial approach is used at the reception area to give visitors a workshop impression, which highlights that Dentsu Hong Kong provides a one-stop solution to their clients.
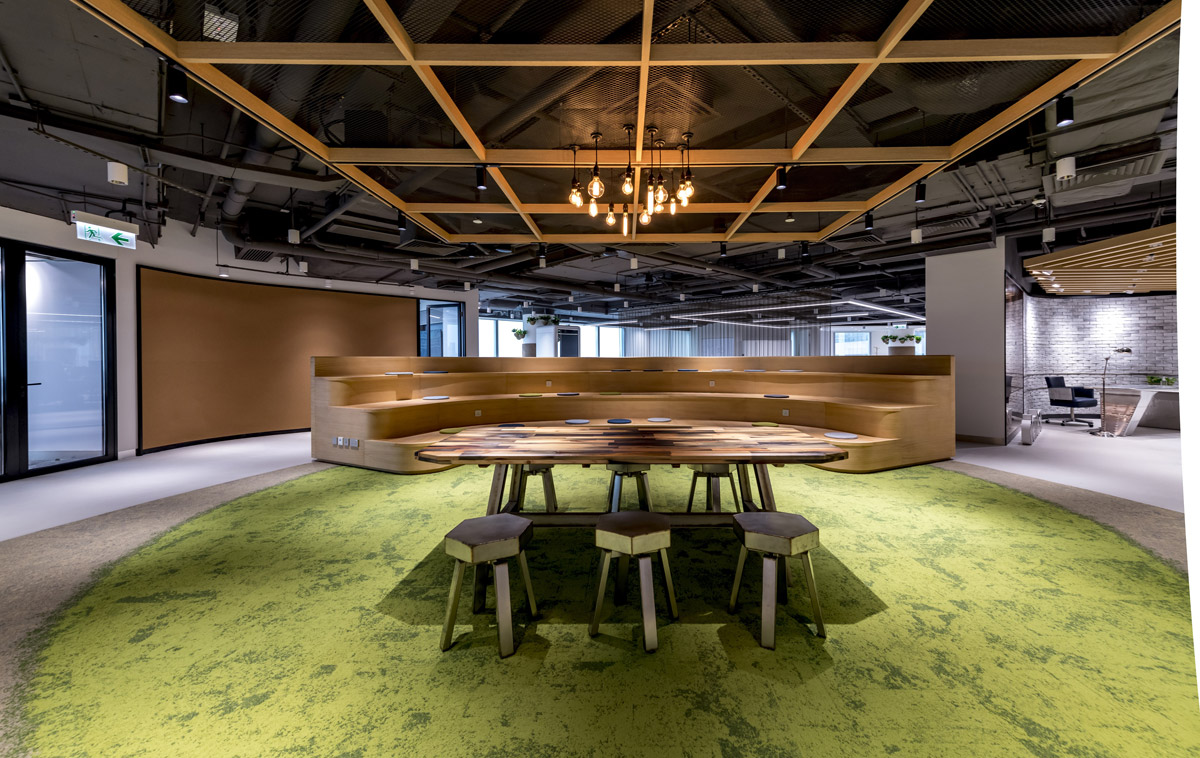
The area connected to the reception is the “Town Hall” - a place which aims to enhance internal communication by encouraging the staff to have meetings and share ideas. As per the client's wish, this space has a seating capacity of one hundred. In addition, an open pantry provides even more interaction opportunities between co-workers.
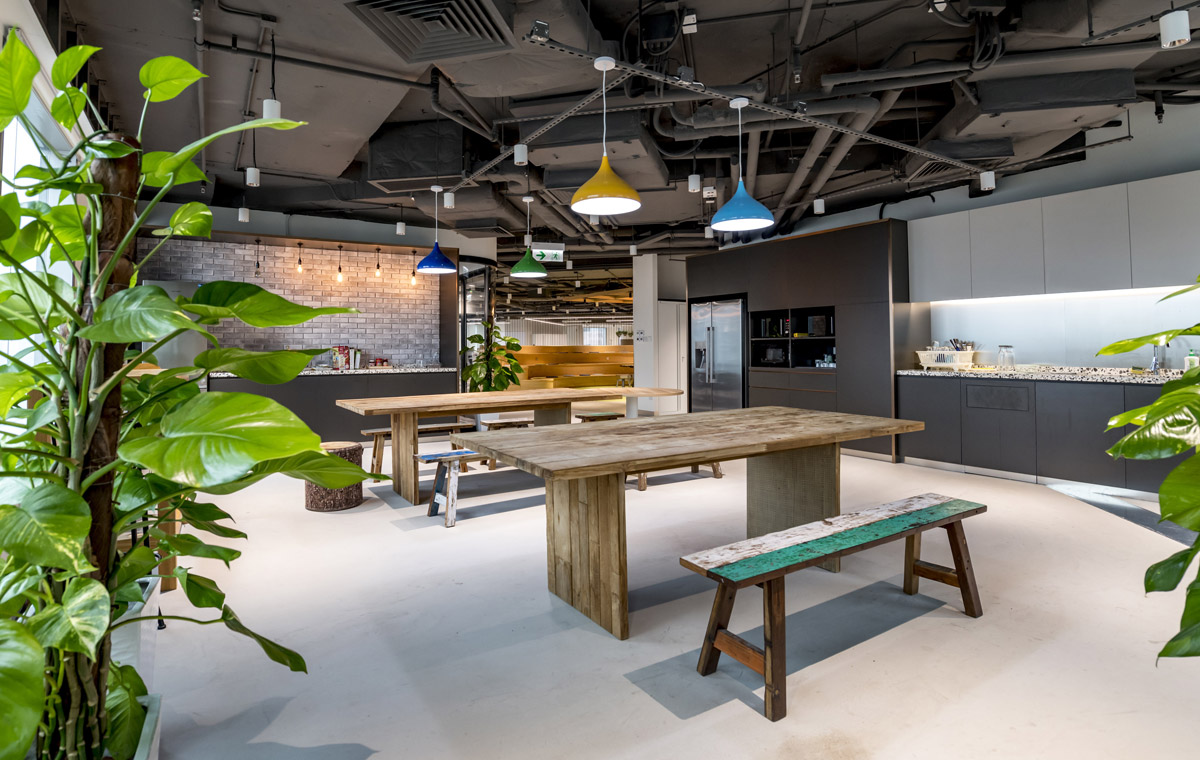
Across the overall office design, biophilia is applied to stimulate natural and casual atmosphere, which is enhanced through the wooden elements of the interior. The open plan layout minimizes visual blockage, which allows natural light to come through the whole space.
About Crosstec International Ltd
Crosstec Group Holdings Limited is a one-stop provider of interior design solutions; the majority of their clients are global luxury goods and high-end fashion brands with retail stores across the world. According to Frost & Sullivan, they are the largest Hong Kong-based luxury retail interior designer in terms of revenue in 2015. They serve a global client base in various parts of the world including Hong Kong, China, the United States, Europe, Middle East and other Asian countries.
If you’d like to feature your projects with SBID, get in touch to find out more.
If you’d like to become SBID Accredited, click here for more information.
