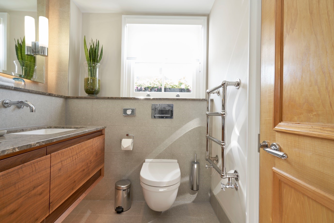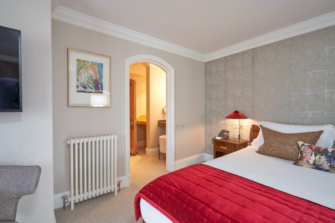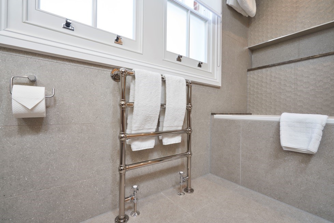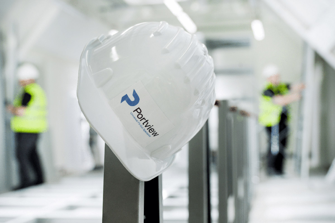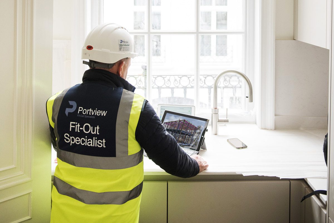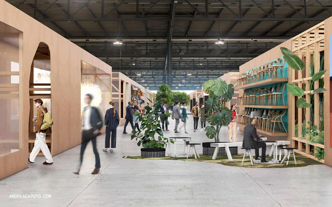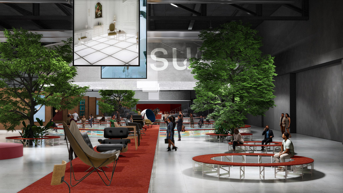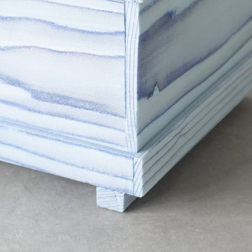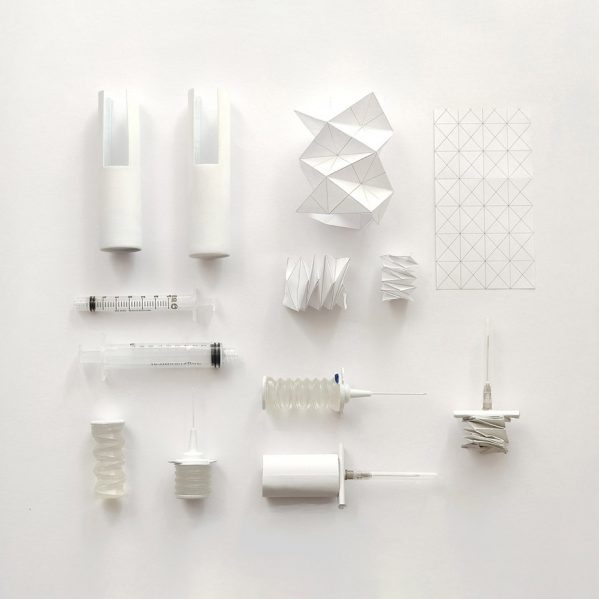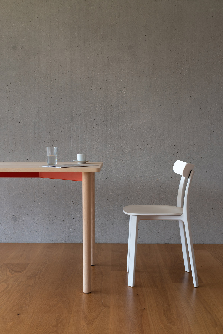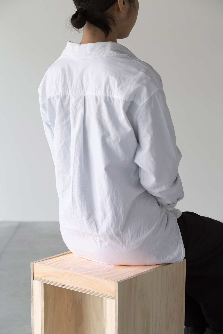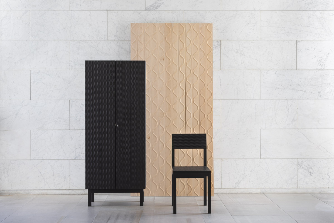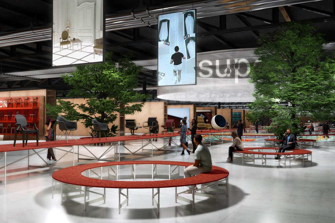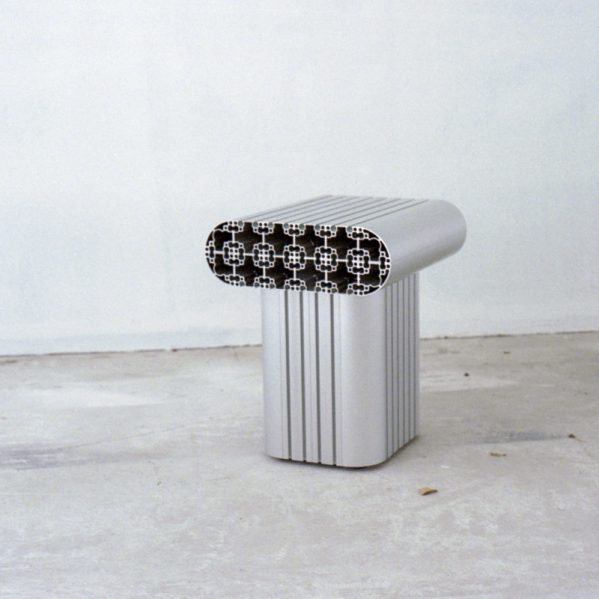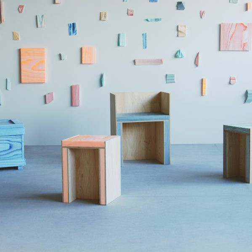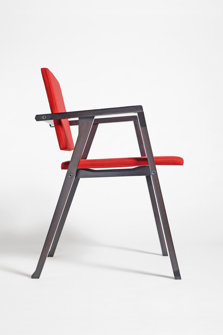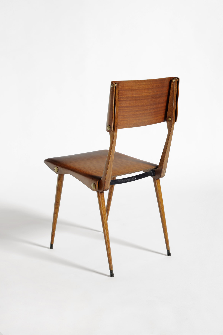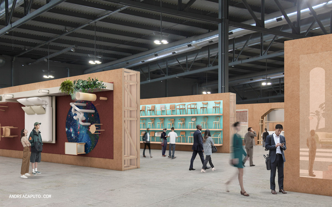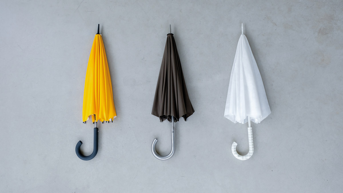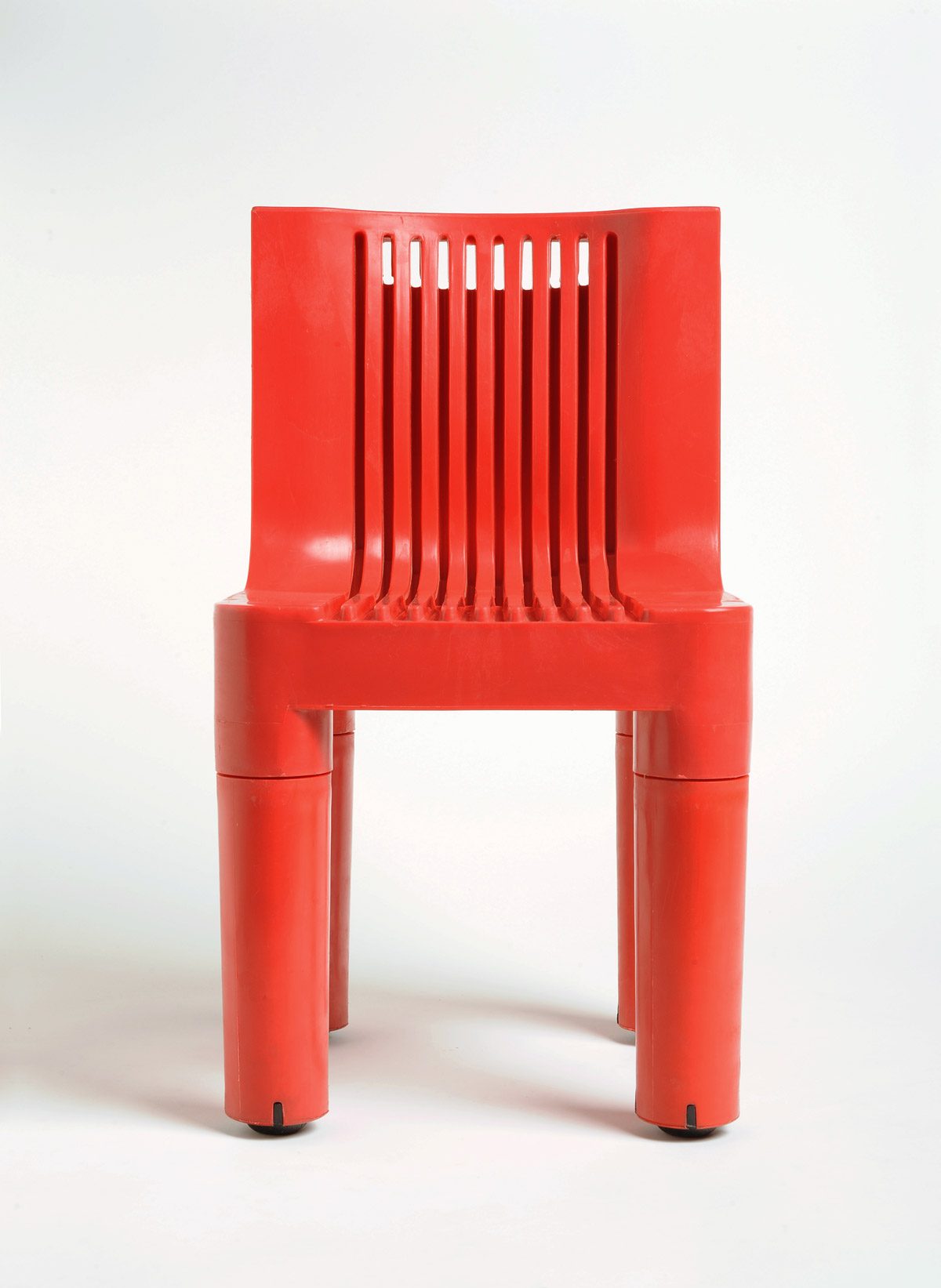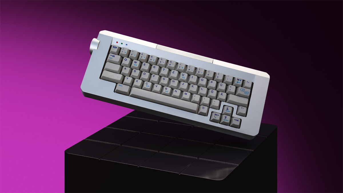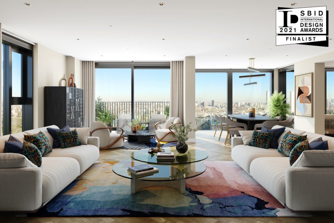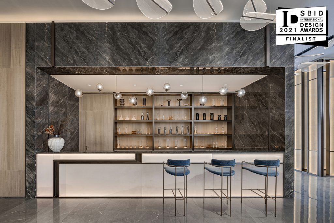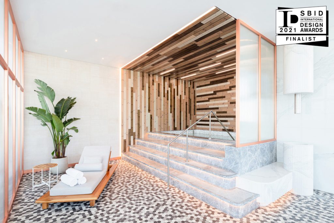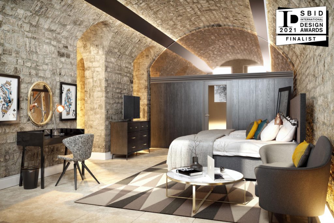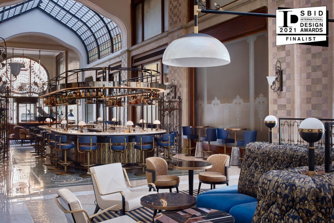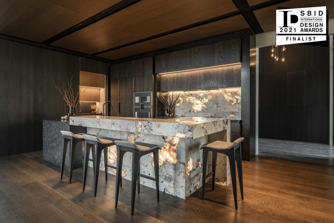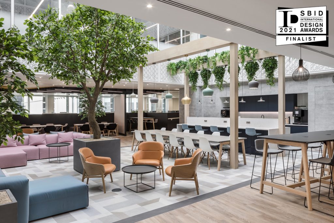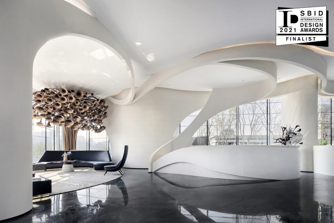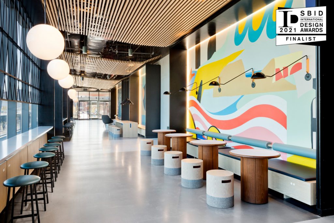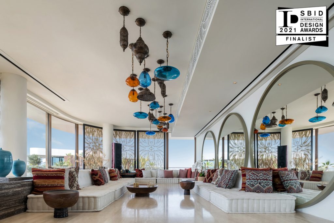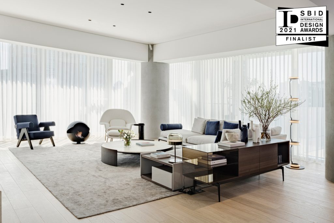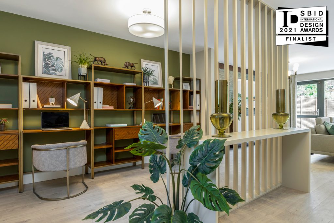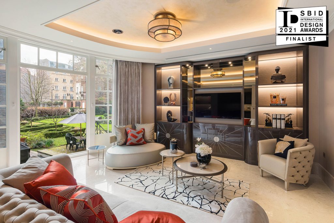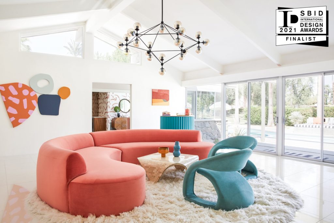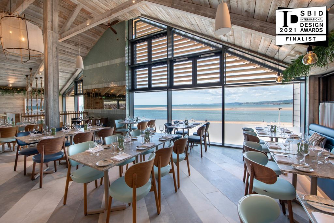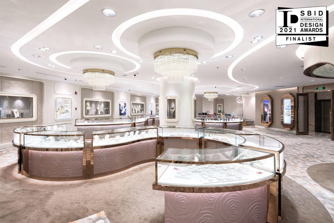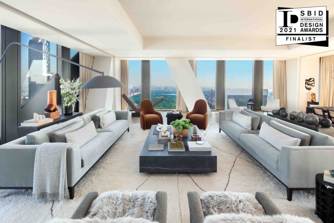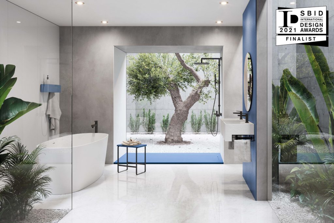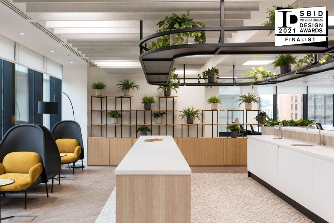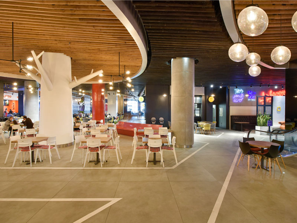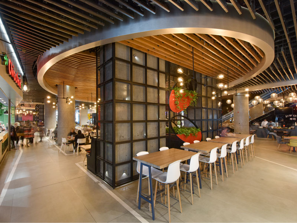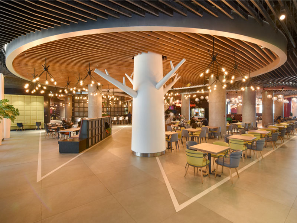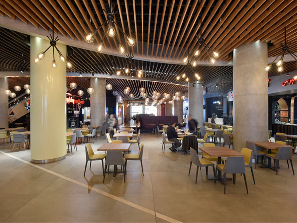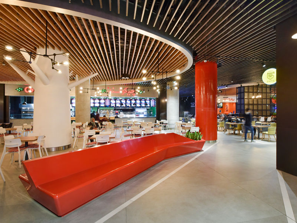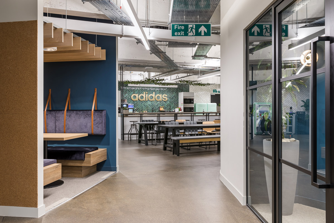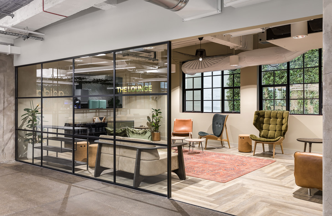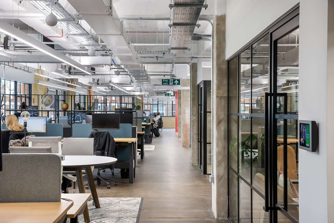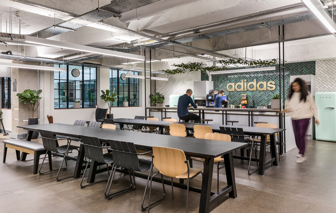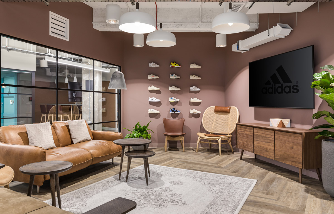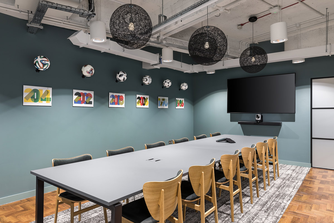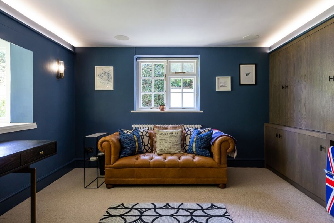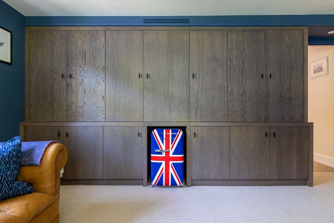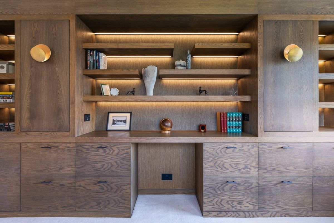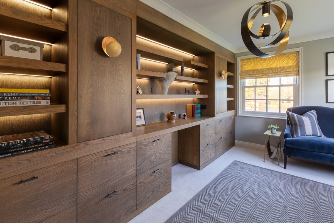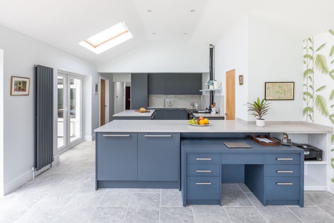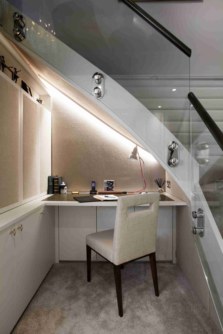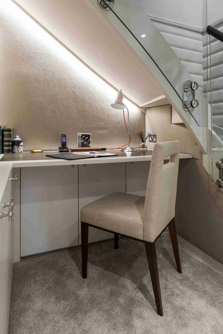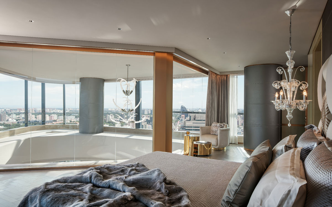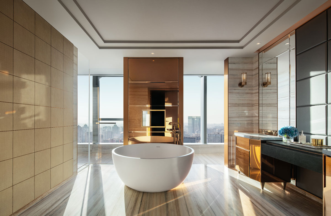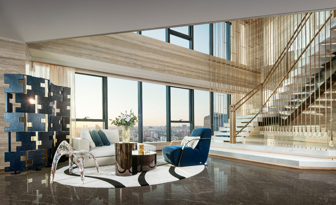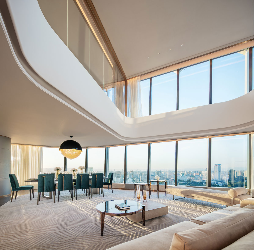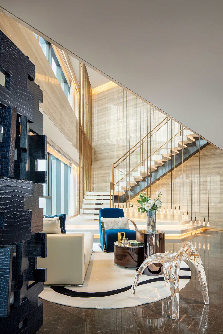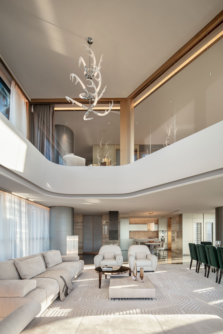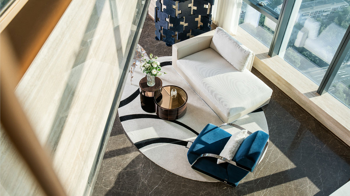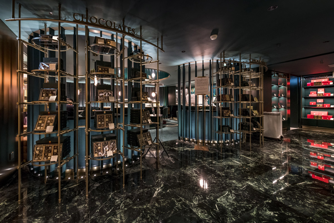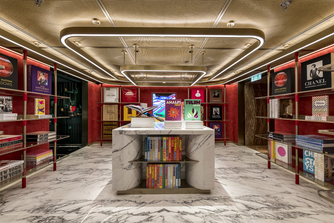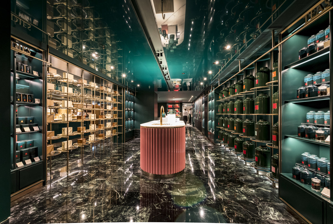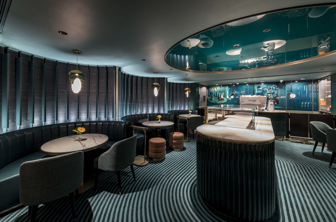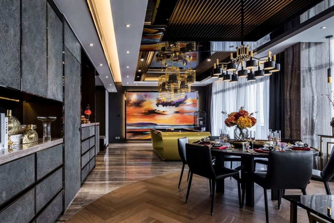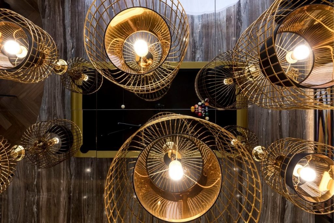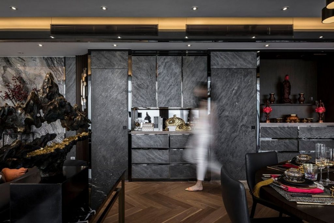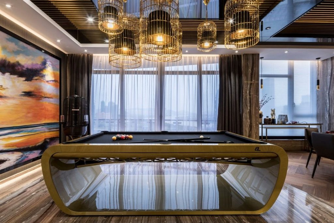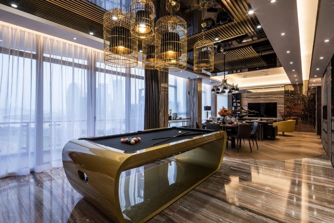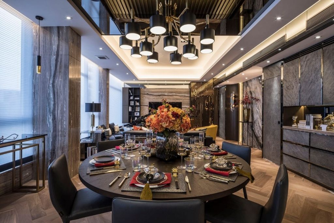Tailoring space
Space certainly wasn’t an issue for this stunning study, which also doubles up as a home cinema and gaming room. The client, an IT consultant, wanted a ‘closed door’ space with plenty of storage, to help keep the area paper-free. “This room needed to work as both a home office and a family space, so we created bespoke pieces of furniture to allow this,” Mark explains. “We also incorporated wall lights from Jim Lawrence that didn’t make it look too ‘officey’.”
LED light strips at picture rail height complement the dark walls (painted with Farrow & Ball Stiffkey Blue). This versatile combination helps to create an atmospheric ambience when the homeowner uses the room for gaming and family time.
“The SMEG drinks fridge was something that the client specifically asked for,” Mark notes. “So, we decided to make it a feature rather than hide it away.”
The beauty of bespoke
Interestingly, Mark has noted demand for home office designs that will accommodate two people. Also, it seems study areas attached to bedrooms are becoming more important. And that, of course, is where bespoke manufacturers such as Mark Taylor Design excel. Bespoke furniture, combined with superlative interior design skills, are the key to making spaces work – whatever is required. Creating the perfect workplace involves many challenges: some obvious, some not.
“Bespoke furniture can fit the space,” states Mark. “Often, we have to carve home office environments out of small or awkward niches and corners. Home office areas within kitchens, dining rooms and bedrooms should take the rest of the space into account – not take it over. However, that can be difficult for off-the-shelf solutions.” He continues: “We design bespoke furniture to fit, in terms of size, shape, material and style. A well-designed bespoke desk and shelving area, built in sympathetically, means that less of the existing space needs to be adjusted.”
Working from home
This fabulous study, which forms part of Mark Taylor Design's extensive Riverside Home project, is a case in point. “We created this for one of our clients who wanted space to work from home. This would become an area they could work in at least once a week away from their office,” explains Mark. “Obviously, things have changed somewhat since the arrival of COVID-19!”.
He continues: “The design brief was simple: to create a working space that was as efficient as being in an office environment, but blended within the home. We created a tall unit behind the bespoke desk, which has a huge capacity for filing drawers and storage. The large panels with decorative lights also house a printer, reference books and office supplies.”
Mark adds: “The open shelving, with subtle lighting, creates a perfect space for showcasing decorative objets d’art, to soften what is essentially an office space. The elegant blue velvet day sofa offers a perfect seating alternative when the client doesn’t want to be behind the desk.”
A perfect fit
The best home office designs are created to fit the space you have, not the reverse. “Force fitting furniture is like wearing shoes that don’t fit,” Mark observes. “After a while, you just stop using them. A badly designed/fitted desk means that people will migrate back to the kitchen table. So, you end up with a piece of unwanted furniture that nobody uses.”
Conversely, the best bespoke solutions can create a room. “They feel natural to be in and work at,” notes Mark. “They encourage you to stay. We always aim to create as many spaces as are needed, so every household member can work in comfort.” Adaptability and flexibility are also vital. “We can create permanent home office designs for those clients who want to make these spaces permanent,” Mark confirms. “Or we can make everything removable or changeable for those who want life back to normal once lockdown is over.”
The team at Mark Taylor Design produced this moveable desk for a client in Hertfordshire, which illustrates clever design solutions perfectly. “The client brief asked for an office space within the kitchen and dining environment,” Mark explained. “But it needed to be hidden when entertaining. So, we designed a desk on wheels, that could be pushed away neatly under part of the kitchen peninsula. This suited our client, who liked to leave everything out on the desk, and simply tuck it away when necessary.”
Drilling down into detail
Detailed communication is key to ensuring a home office design suits a homeowner’s individual needs. “As with any project, we spend time speaking with our clients,” Mark explains. “We find out what they do, how they like to work, what sort of noise levels they anticipate. Do they prefer working solo or with others, how big a desk area do they need, and how many monitors will they use? We assess their preferred seating (for example, flexi- or standing desk) and what sort of lighting will protect them from eye-strain. We ask about storage and equipment, too. Only when you understand every element of a client’s working day can you create a truly relevant bespoke solution for them.”
Of course, not all home office designs have a stand-alone room or spacious area to accommodate them. Luckily, Mark and the team are resourceful and adept at considering all possible options. “We look at garages, annexes under the stairs, room corners, cupboards that can be converted, even landing spaces!” Mark confirms. “The end result is up to the client, how they work best, the space itself and what’s available. Making desks, units, shelving and lighting useful beyond their primary purpose is always worth considering. If desk heights can change, they can be used by children, as well as mum and dad. Adjustable lighting makes night working easier. For multi-use rooms, shelving units with fronts, which can be closed, are much less intrusive.”
Making use of compact spaces
This under-stairs space, created for a residence in Marlow, illustrates exactly what is possible with vision and skill. “We designed the whole space in this house, and looked everywhere for home office options,” Mark explains. “As we were modifying the staircase, it became clear this was the perfect area. Because we wanted it to fit with the rest of the house, we padded the walls with fabric. We also used lighter colours, to relieve any harshness, and added LED strip lighting to counter darkness.” He adds: “We utilised every inch of possible space for storage – and not only for office stuff. They store the Christmas decorations there too!.”
The practicalities of home office designs are just as important as the aesthetics. “We look carefully at power and heat sources,” notes Mark. “Nobody wants to work in a cold corner of an unused room. Creating warmth with an added radiator or under floor heating makes a work space much more appealing.” He adds: “Wires and plugs are also important. Trailing laptop leads are a trip hazard (and household pets can view them as a chew toy). We work hard to eliminate disincentives to work in a space. We even include places to put cups and bowls in a work desk. That means fewer spillages – and a safer environment for expensive laptops and PCs.”





