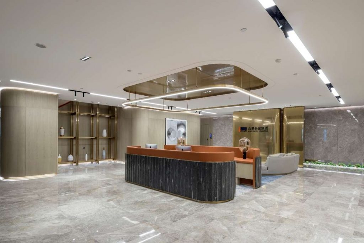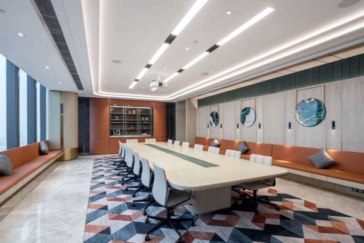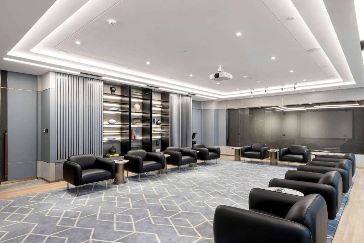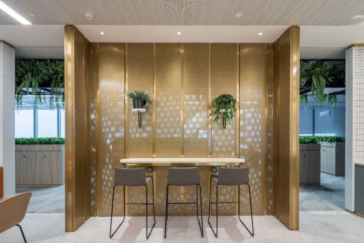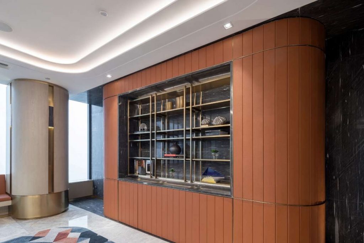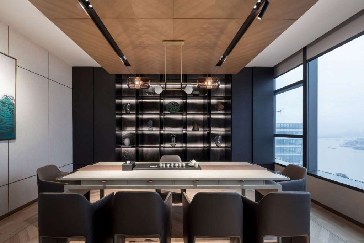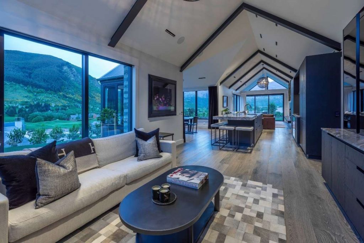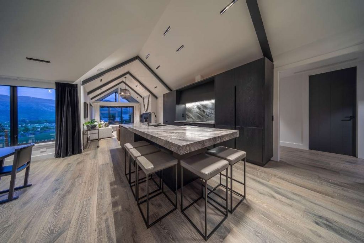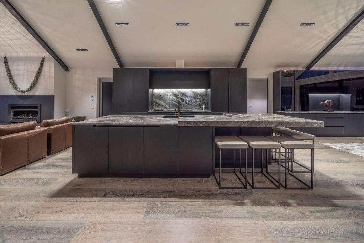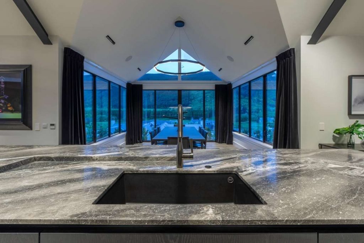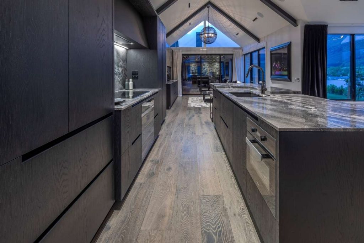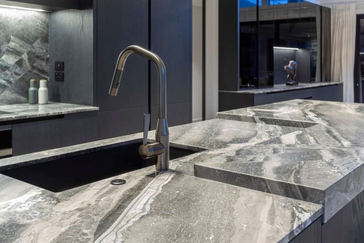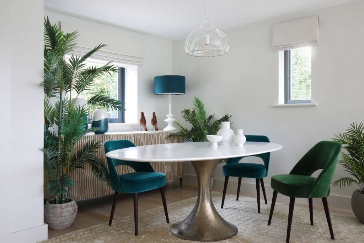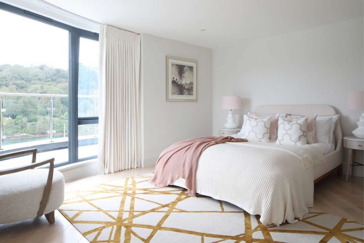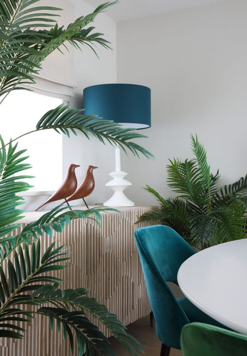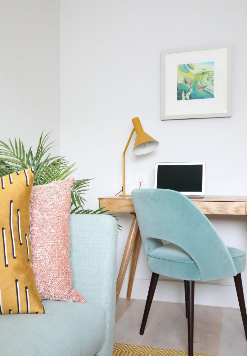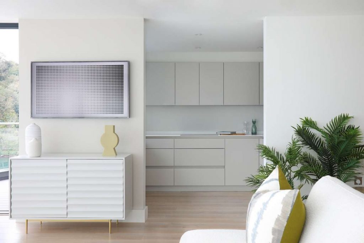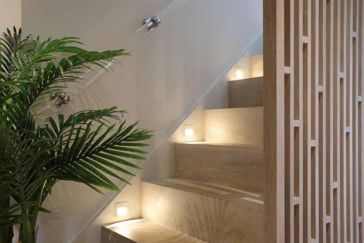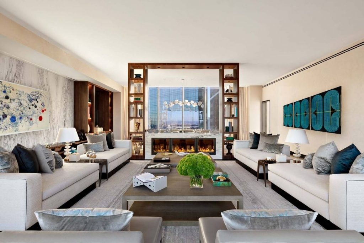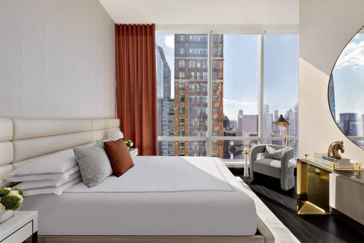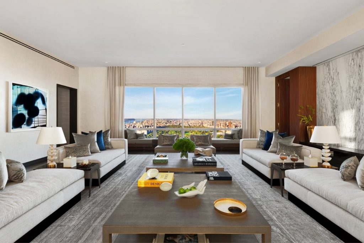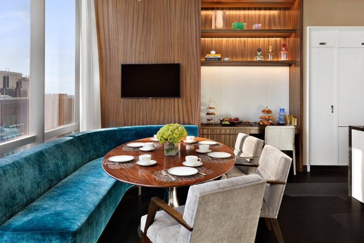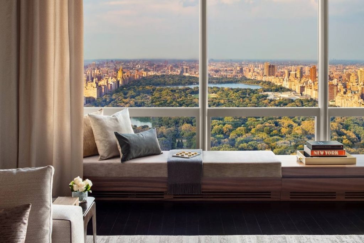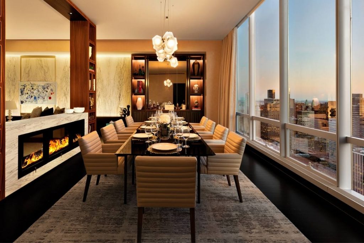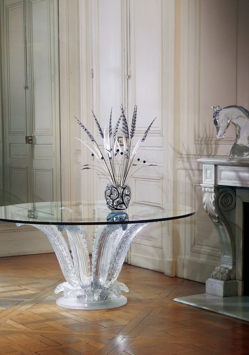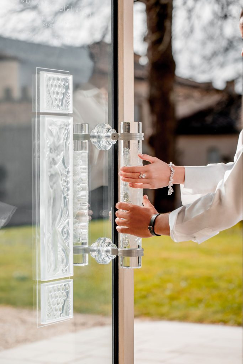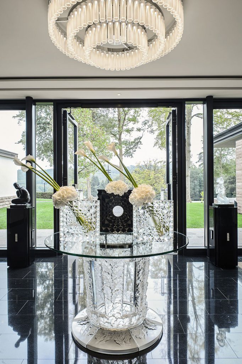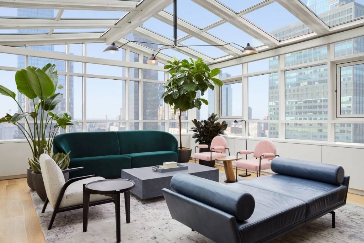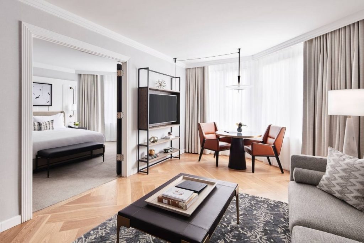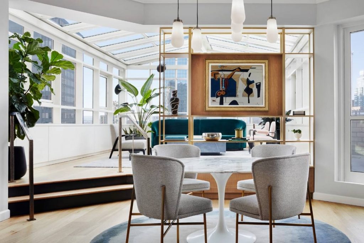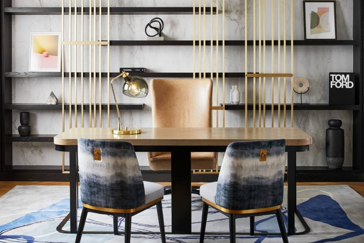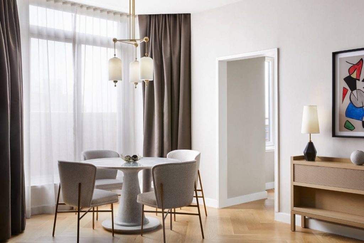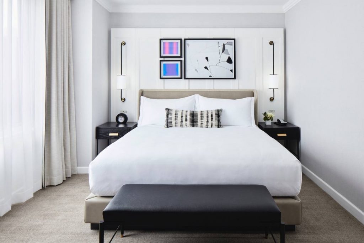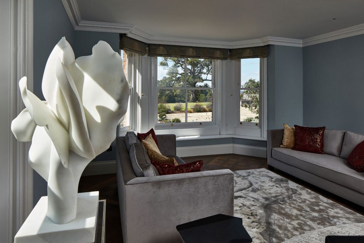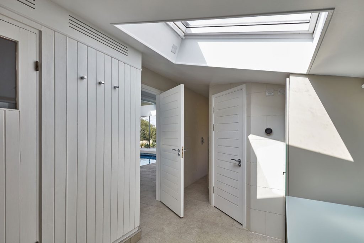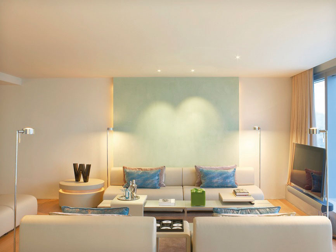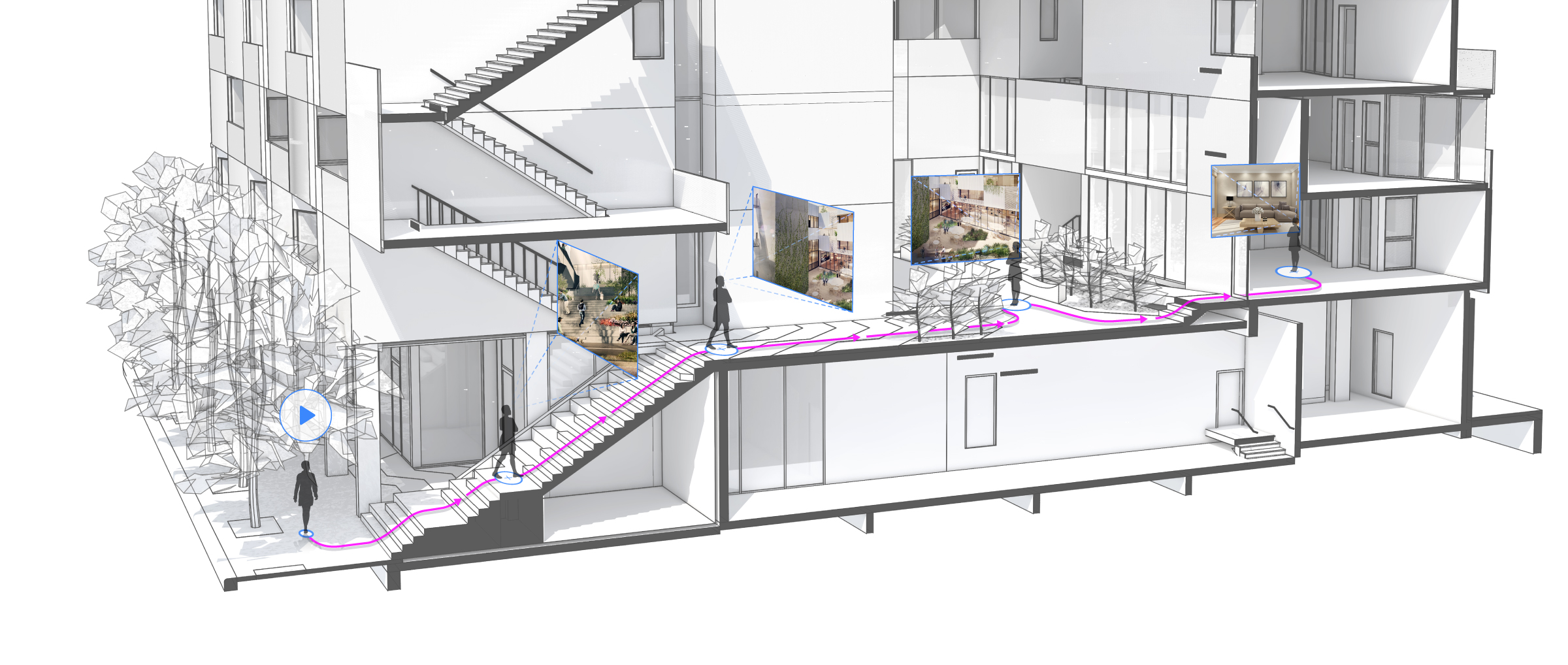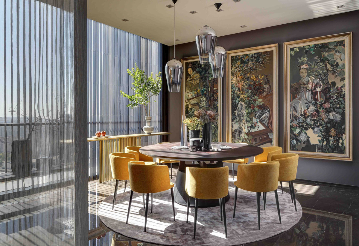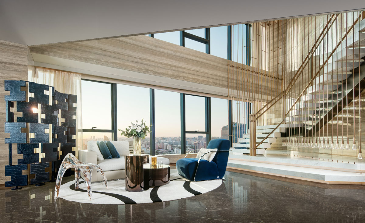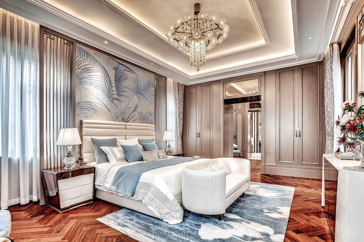Project of the Week
This week's instalment of the #SBIDinspire interior design series features an office design by 2020 SBID Awards Finalist SHH Architecture. Luxury interior and architecture design practice SHH has completed new top floor headquarters for leading Chinese developer, KWG Group holdings, in Shanghai, China. The 32,500 sq ft project unfolds over two floors in a twenty-storey building at an office campus just west of the city centre of Shanghai. The premises have been designed by SHH to be client-focused, making a strong first impression, while reflecting the quality of KWG’s existing offices in Guangzhou and Hong Kong.
SBID Awards Category: Office Design Sponsored by Schneider Electric
Practise: SHH Architecture & Interior Design
Project: KWG Headquarters Shanghai
Location: Shanghai, China
The office space on level nineteen provides the main reception, boardroom and meeting rooms boasting views over the Huangpu River. Cellular offices for senior staff are located around the perimeter of the floor with uninterrupted river views. Level twenty is largely dedicated to executive facilities including VIP offices and suites for the company CEO and President. It also accommodates smaller areas of general workspace, a secondary reception and lounge, along with an additional breakout area.
The design is sophisticated and welcoming throughout. The materials palette includes timber, stone, leather, fabrics, laminate glass, mesh and brass highlights. Suspended from ceilings are feature planters with integrated lighting which define circulation routes and provide visual interest at a high level.
