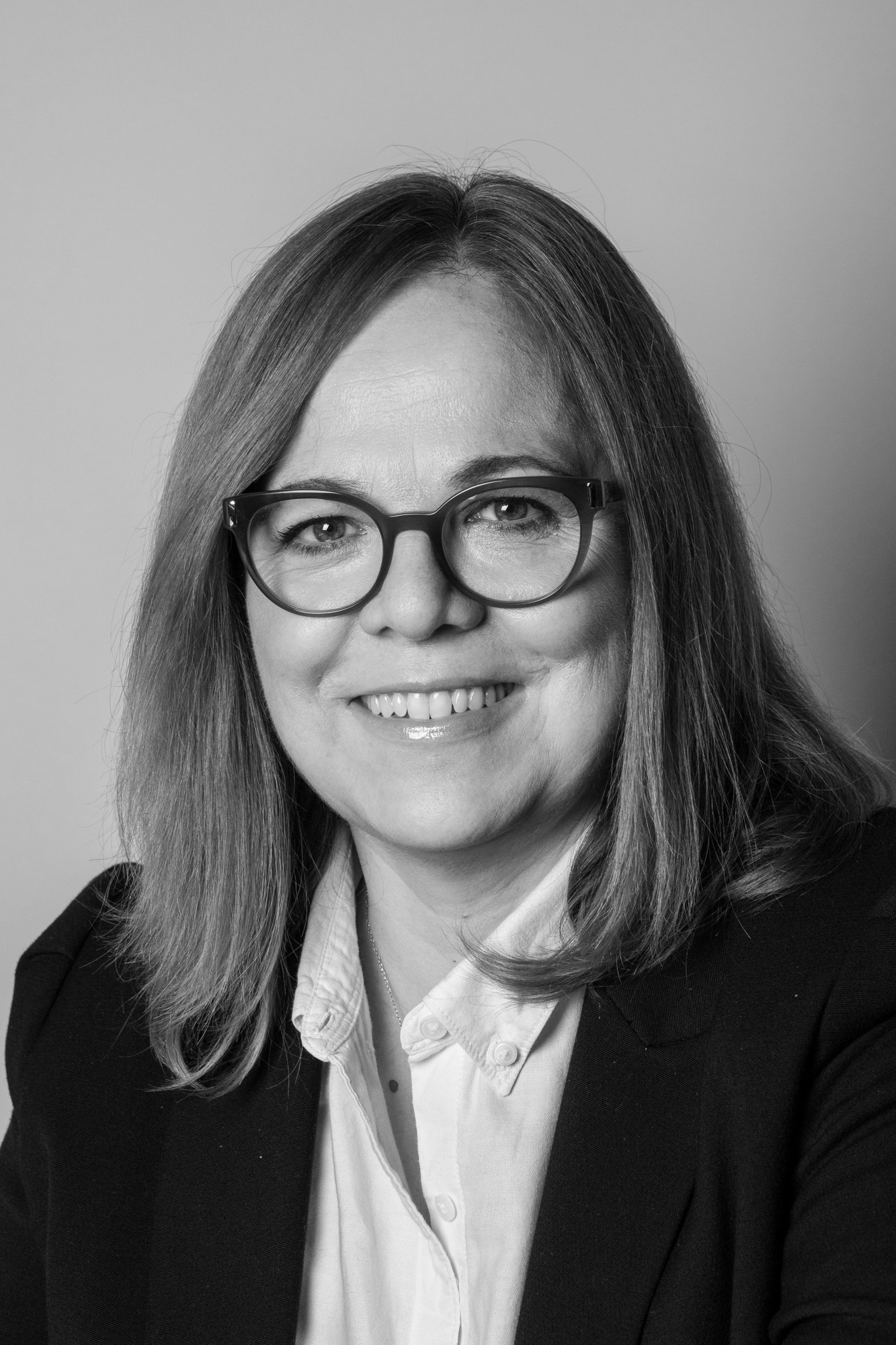What inspired the design of the project?
Trastevere – Young Rome “La Roma Giovane”: Trastevere is not only famous for its historicity, but also for being one of the busiest centers of the city nightlife. With its countless traditional and contemporary restaurants, street artists, theaters, monumental squares and bridges that connect the area with the city center, it acts as a trait d’union between the old and the new, creating around itself a bubble in which there is an unparalleled atmosphere.
Trastevere (Trans Tiberim, “beyond the river Tiber”) has been an area apart from the rest of the city since its origins, and this spirit, which has remained unchanged over time, translates today into a cultural identity typical of the rione (neighborhood) that resists strong despite the progress and the merciless “invasions” of tourists, and perfectly integrates modernity and innovation thanks to its ever young millenary soul.
Colosseo – Ancient Rome “La Roma Antica”: Colosseo is located in one of the most ancient districts in Rome whose origins go back to prehistoric times, when it was nothing more than a rural path used by local populations. Continuing the Domus Aurea on Colle Oppio, the Ludus Magnus, the gladiator gymnasium, the Basilica of San Clemente, one of the very few remains of medieval Rome and the Church of SS. Marcellino and Pietro in Laterano at his meeting with Via Merulana. An area rich in history, but also in theaters such as Brancaccio, the new Palazzo Merulana set of continuous contemporary exhibitions, and an important hub between ancient Rome and the cosmopolitan Esquilino district in the direction of Termini station which seems to bring back in our imagination the idea of the Roman road that reaches the farthest points of the empire. Anyone who walks through it cannot avoid to immerse themselves in its history, fantasising about what is still unexplored under their feet.
Piazza Navona – Noble Rome “La Roma Nobile”: This neighborhood was created to establish a quick connection between the monumental and administrative center of the city and the new residential districts beyond the Tiber. Therefore, it has always had an elegant character, home to important noble palaces and beautiful architectural masterpieces, first of which the Chiesa Nuova on the square of the same name and the Oratory of the Filippini, by Borromini. Considered from the Romans as one of the entrances to the underworld, the area was born from the fusion of the sacred and the profane, with its countless churches scattered throughout the Rione Parione, the many workshops of artisans and antique dealers that still coexist with the new art galleries modern, the vintage shops of Via del Governo Vecchio, and historical places such as the bar del Fico and the Terrazza Borromini, or Palazzo Alberini, headquarters of Gucci. A few minutes away are Piazza Navona, Campo de Fiori, Via dei Banchi Vecchi, Castel Sant’Angelo. Here is also the Vatican, undoubtedly considered the geographic heart of the city. What once, today, and forever, is (and will be) the center of the world.
































































