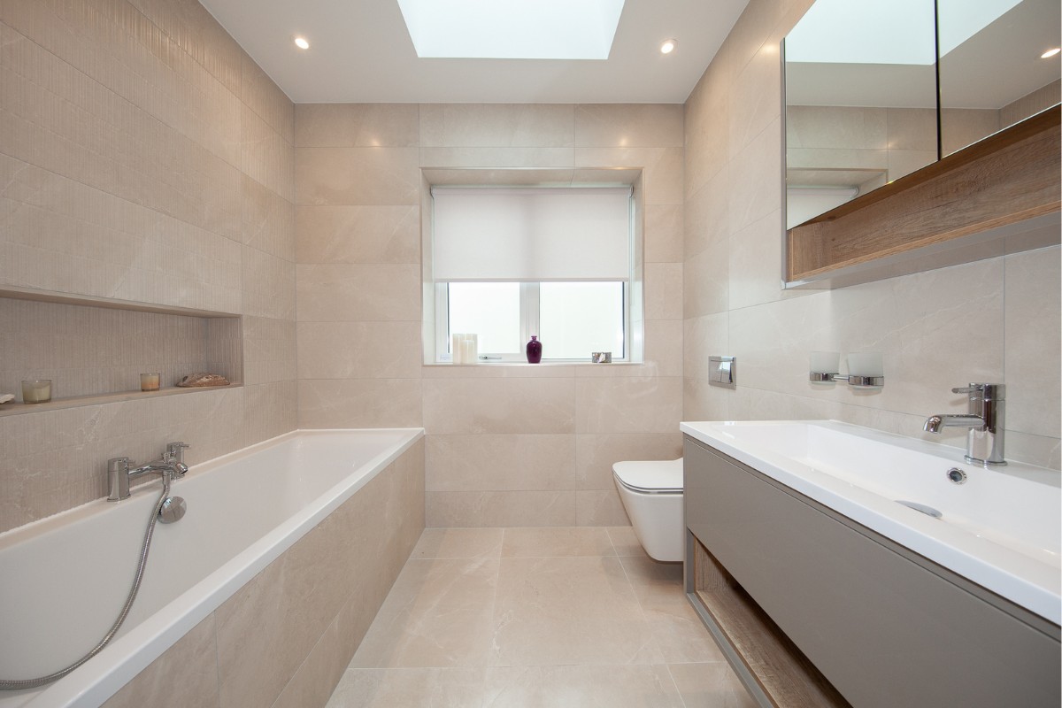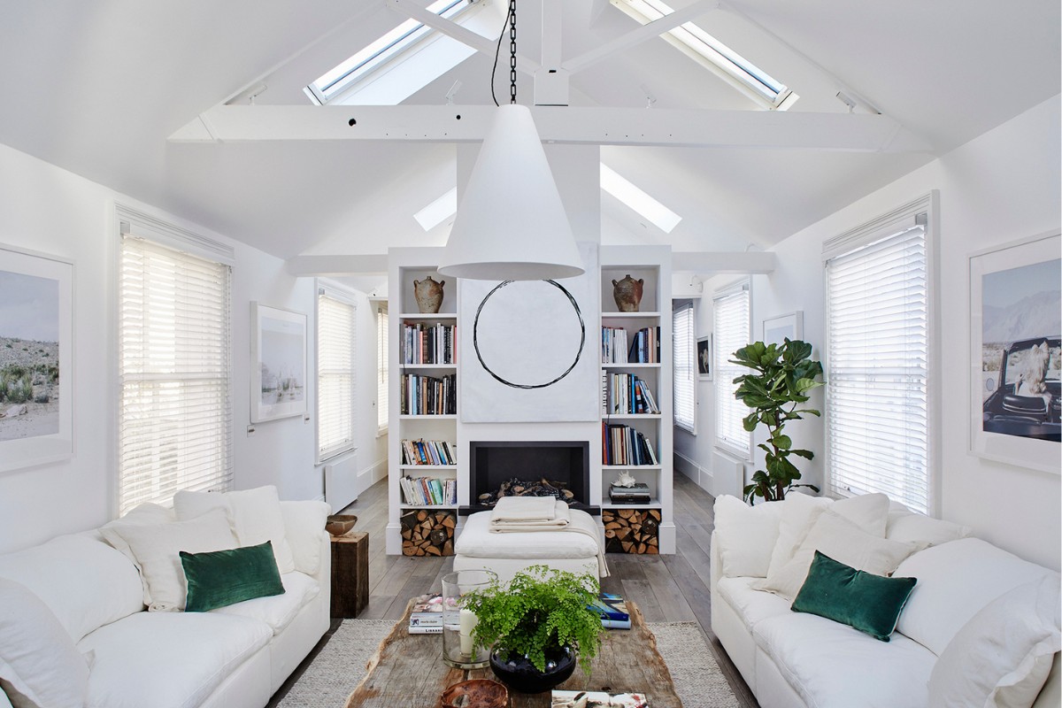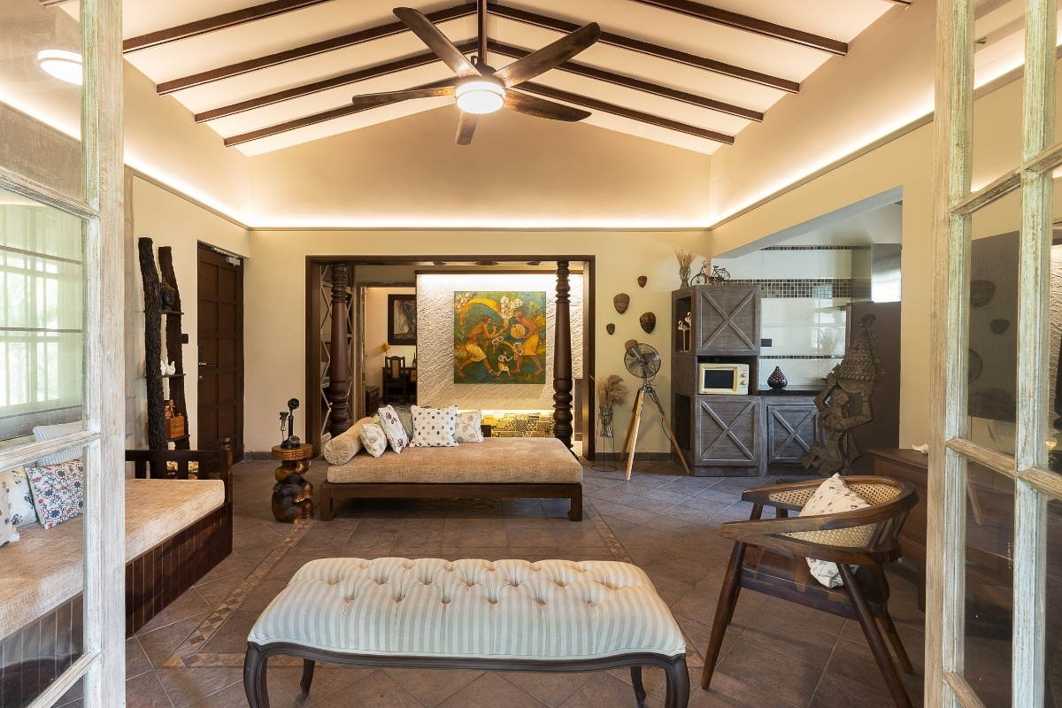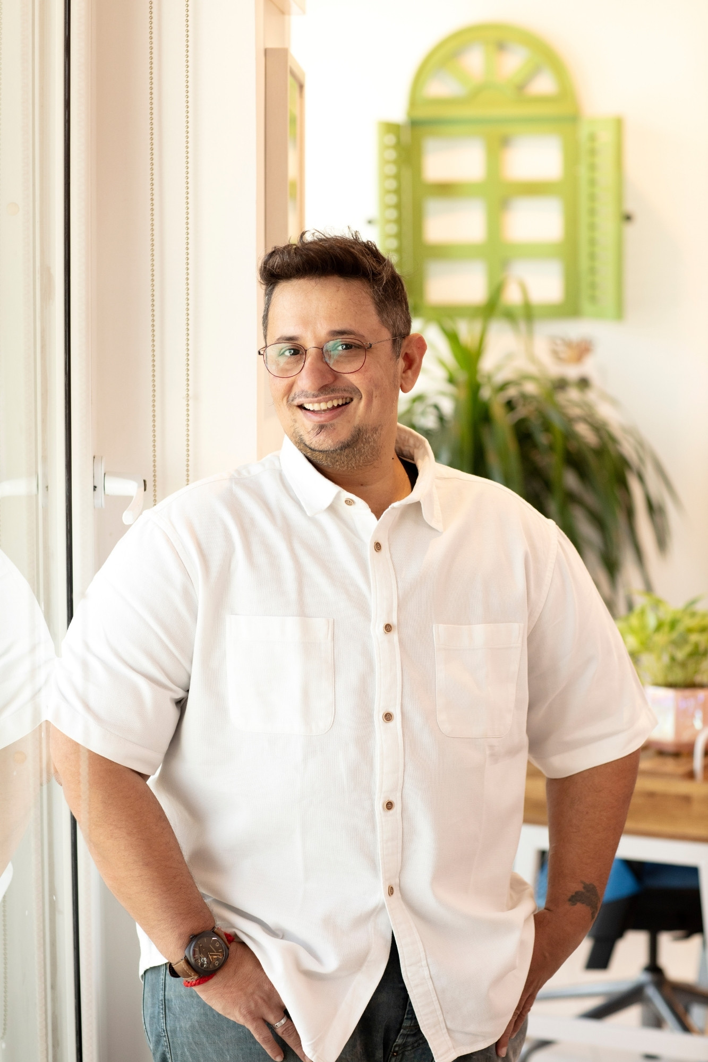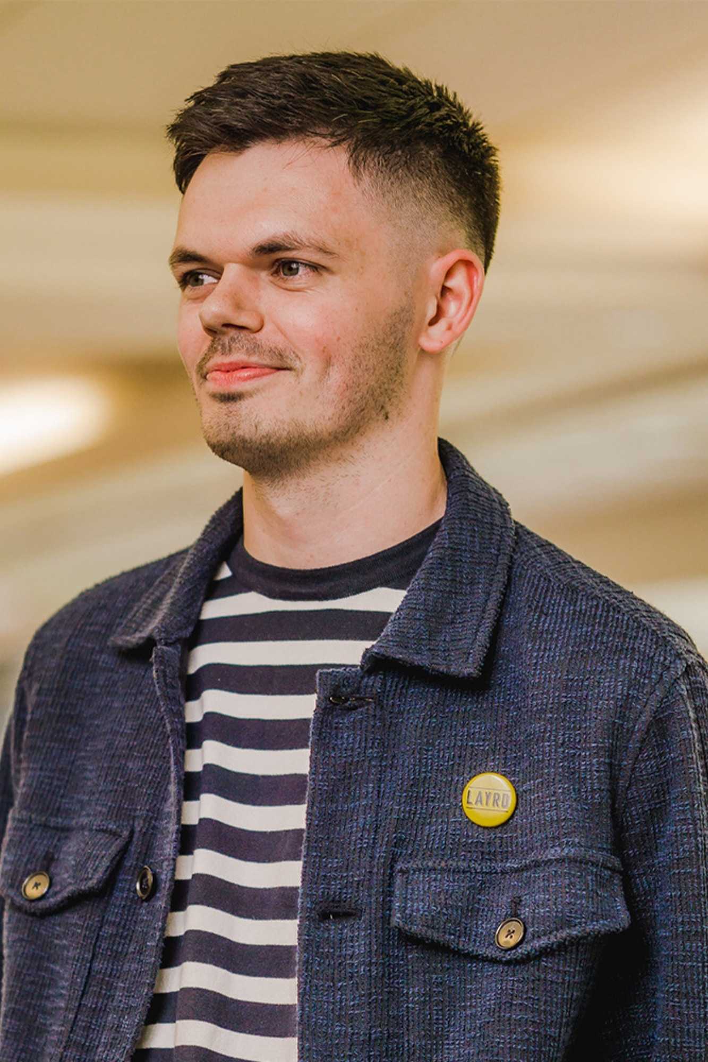What inspired the design of the project?
The inspiration for this project was multifaceted. We were driven by the creation of rhythm and volume within the space, concepts that often guide our designs. We used noble organic materials such as walnut wood, marble, and concrete to achieve this, giving the space a modern and dynamic ambience. Works of art heavily inspired our choice of furnishings and decor. We selected wall art, sofas, light fixtures, and chairs that resemble art pieces, and we played with geometry in the design, incorporating curves, sharp lines, softness, and robustness. The project was further influenced by what we call "organic modernism." Our clients were looking for a blend of organic and natural elements with a modern twist, so we carefully chose pieces that would align with this theme. Overall, the design was a marriage of art, geometry, and nature, with a touch of modern elegance. We intended to create a warm, cosy, and timeless environment that's refined yet accessible. It represents a true synergy of the elements that inspire us in our work.



























