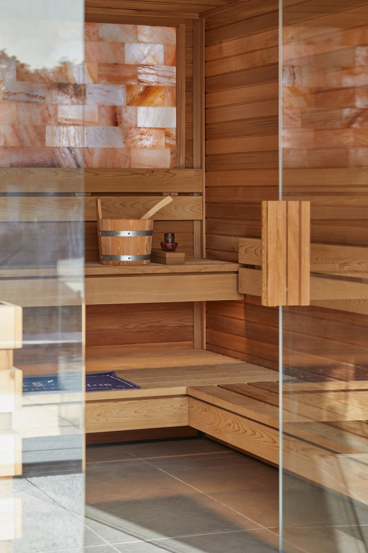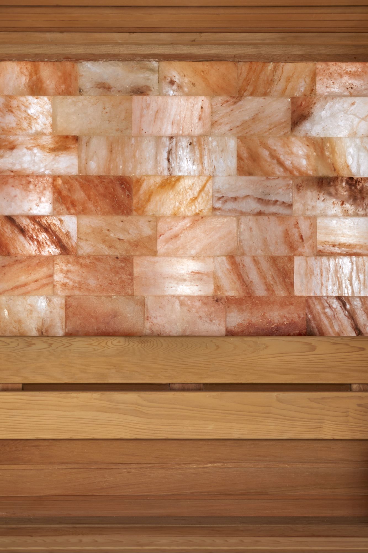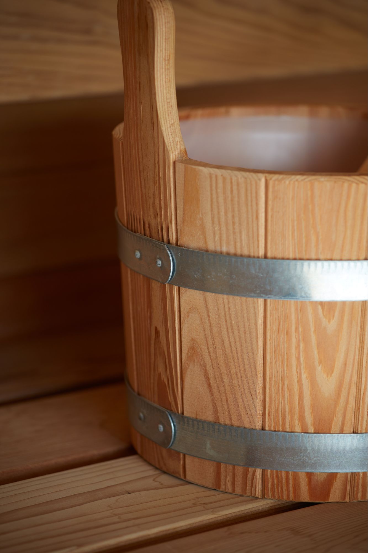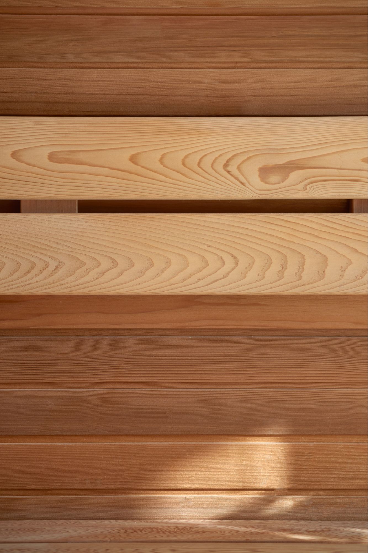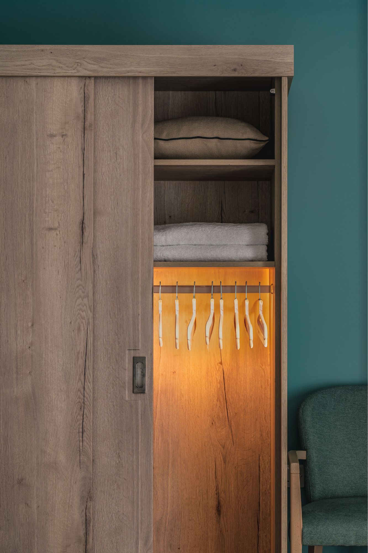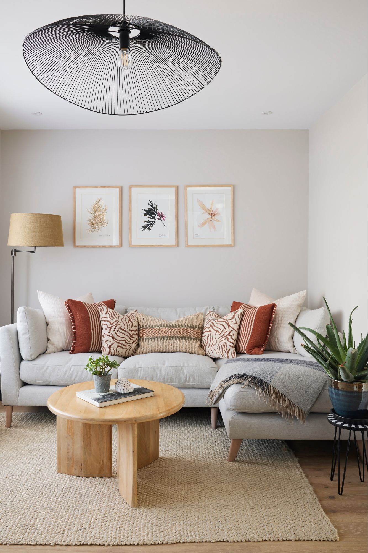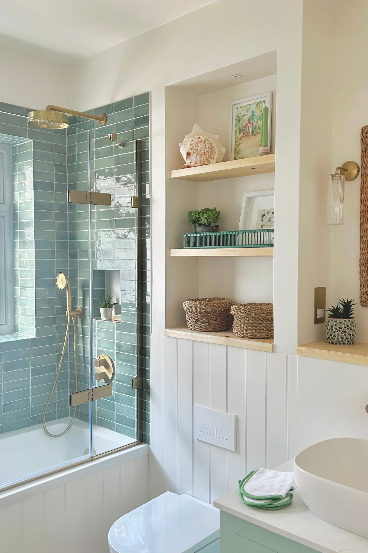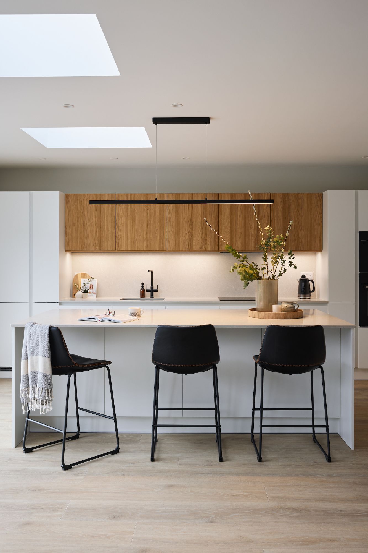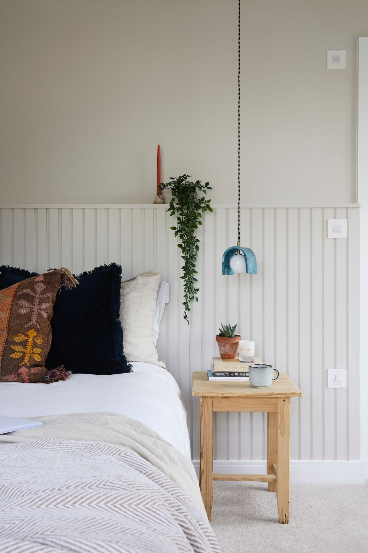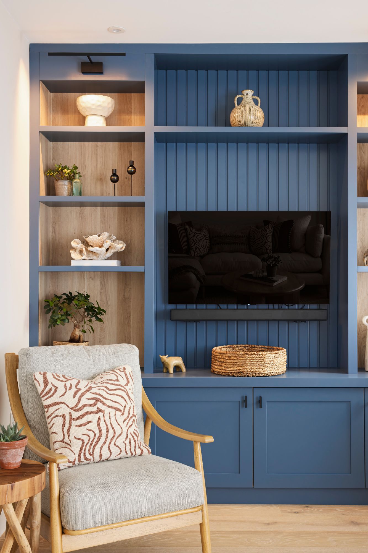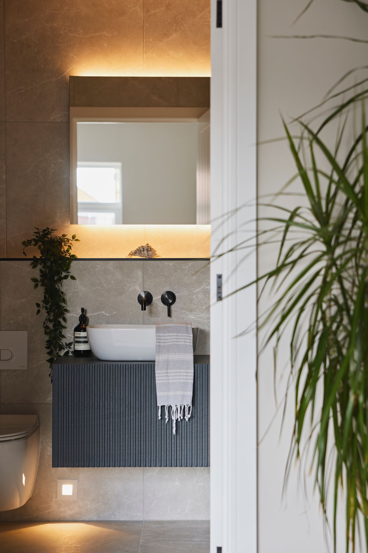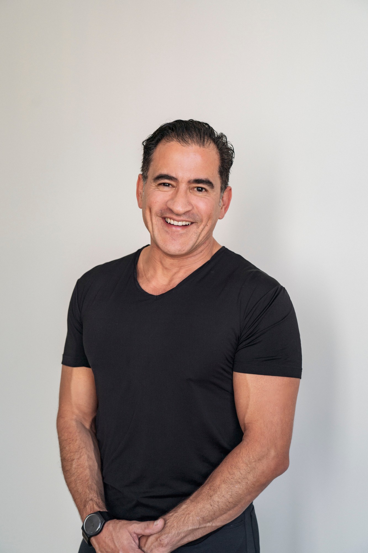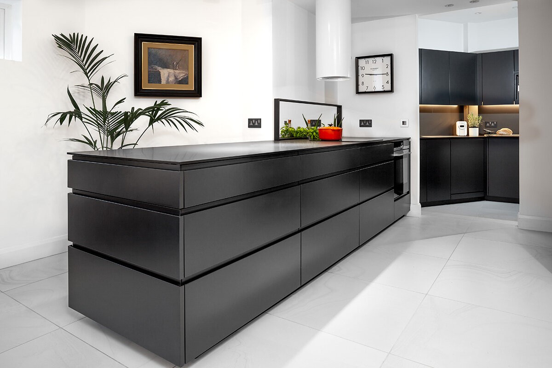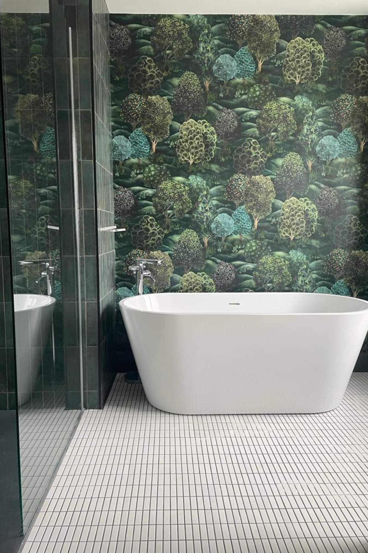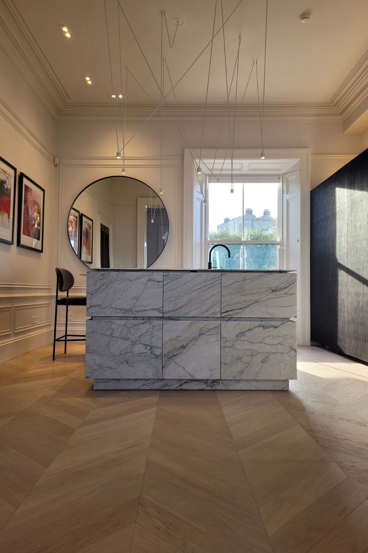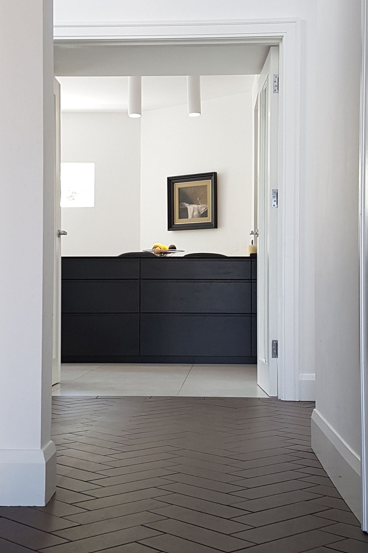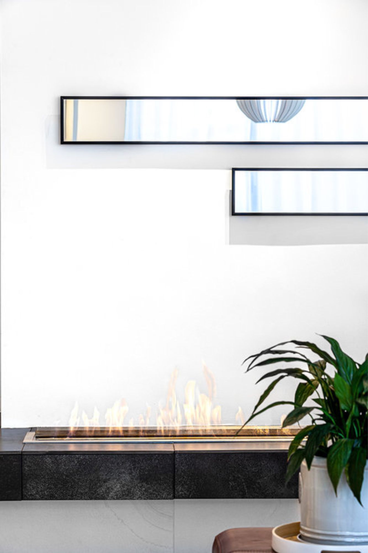Cardio Area
Access to equipment
Leaving enough space to get on and off equipment might sound obvious, but it is often overlooked during the planning of a gym layout. This is a particularly important consideration for cardio equipment, with treadmills accessed from the back, and bikes and cross trainers accessed from the side.
Minimum safety clearance
Manufacturers will require that treadmills are positioned with a minimum safety clearance of at least one metre behind for safety purposes. In smaller spaces, this can be challenging and will often dictate the layout of the room.
Ceiling height
Cardio equipment requires ample ceiling height, which may also dictate the layout of a gym, particularly in spaces with pitched roofs.
Power supply
Cardio equipment generally needs to be powered and, therefore, positioned near power sockets. While more flexibility can be added to the gym layout with self-powered equipment, these versions don’t feature touchscreen displays. Installing floor boxes with power sockets is another solution that allows for flexibility in the layout of powered cardio equipment without visible wiring.
Television
It’s advisable that all cardio equipment faces a television as these are the machines that people spend the longest duration on and may like to watch TV or an online class while doing so. It’s important, therefore, to consider the distances between the machines and the TV.






