There is no substitute for the beauty of bespoke. In fact, bespoke home design allows you to get exactly what you want, without compromise. Size, style, shape and colour can all be customised to create individual pieces that fit perfectly within your home, enhance your lifestyle and complement your personality. That’s because truly bespoke design embraces every fine detail. Therefore, no element is too big, small, or unimportant to make a difference. In visual terms, a unique bespoke space can be made to feel just how you want it to, using cabinetry, colour, lighting, wall coverings and window dressings.
Join Mark Taylor Design at their new kitchen home showroom for an informal breakfast meeting to learn more about Mark Taylor Design!
This in-person event will be held at Winter Hill Road, for an informal opportunity to meet with Mark and the team. Come along and find out more about our portfolio including our Bespoke and MeThD kitchen ranges and how we collaborate with architects, interior designers and project managers.
Sessions:
Friday 28 February 2025, 9:30am-11:30am GMT:
Register now
Friday 7 March 2025, 9:30am-11:30am GMT:
Register now
Friday 14 March 2025, 9:30am-11:30am GMT:
Register now
Friday 21 March 2025, 9:30am-11:30am GMT:
Register now
Friday 28 March 2025, 9:30am-11:30am GMT:
Register now
SBID Members earn 2 x CPD points (per session) for attending!
Join Mark Taylor Design at their new kitchen home showroom for an informal breakfast meeting to learn more about Mark Taylor Design
This in-person event will be held at Winter Hill Road, for an informal opportunity to meet with Mark and the team. Come along and find out more about our portfolio including our Bespoke and MeThD kitchen ranges and how we collaborate with architects, interior designers and project managers.
Sessions:
Friday 6 September 2024, 9:30am-11:30am BST:
Register now
Thursday 12 September 2024, 9:30am-11:30am BST:
Register now
Friday 27 September 2024, 9:30am-11:30am BST:
Register now
SBID Members earn 2 x CPD points (per session) for attending!
Attention to detail
“Attention to detail always matters, and especially in bespoke home design,” confirms our director Mark Taylor. “With bespoke home design you can achieve an exact fit to the concept or ideas put forward. A bespoke interior stands out because it is unique, and can be very personal in a visual or practical way. For example, a study, kitchen, or utility room designed around your specific needs can make life so much easier.”
Home design elements to consider
There are a number of factors to consider when choosing the different elements of any bespoke home design. “How bespoke you can go is usually led by budget,” notes Mark. “But if you have any areas earmarked for built-in furniture, it is much easier to [do justice] to this sort of space with a bespoke furniture fitting.”. He emphasises: “Dictating exactly what the required piece should look like – and what goes into it – means you can have exactly what you want.”

Full-room renovations
Bespoke home design can be harnessed to transform entire rooms, or smaller, specific areas within a certain space. “With bespoke kitchens, for example, there are no limits in terms of what you can achieve. This is apart from the limitations of the space you are working within, and the budget you are working to,” Mark observes. Everything else is up for negotiation. “Available options include changing the door style and shape, work surface detail, height, and most importantly fitting everything into the space you have.”

Personalising smaller spaces
In fact, bespoke home design helps to bring your vision to life. If you can imagine it, we can create it, and that applies just as much to furniture as it does to cabinetry and joinery. “With upholstered seating, for example, you may want something that fits exactly within a space,” notes Mark. “Or you may require a certain shape or size to create a specific look. So, bespoke home design can provide a great sense of personal creation and uniqueness, which all help to make a truly personalised space.”

Introducing technology to your home design
Smart homes with connected devices can provide additional comfort and luxury in a bespoke setting. In fact, integrating technology into the home has become a key concern for bespoke interior design. So, we keep up-to-date with the latest design software and look at ways in which this can be advantageous to you and your home. At Mark Taylor Design, we can design intelligent homes, which will integrate innovative tech, to create an entertainment hub as the home is no longer just a living space.
Putting systems in place
We tend to work with clients who don't want unsightly hi-tech equipment to be the main feature throughout their home. Mark explains: "Our secret is to keep your environment soft and welcoming by hiding some technology from view where possible. However, beautiful tech, such as B&O speakers, which resemble works of art, can also become an integral part of the room's design, which will enhance its overall vibe."
Technology continues to advance at great pace where speakers can be plastered within your walls so they are hidden from view. Voice recognition apps allow you to operate your heating and lighting and you can set your dishwasher to switch on in advance via a Smartphone from a remote location. You can pre-programme autonomous vacuum cleaners and mowers, making housework and gardening less stressful and time-consuming.

Hi-tech lighting control
Lighting is one of the most crucial elements, which will add atmosphere to a room and Mark explains: "Lighting control can alter the mood of a room with a verbal instruction or via a Smartphone. You can create party vibes or add interest to a child's bedroom with colour-changing lights. You can also change the warmth of your light without the need to change any bulbs."


The importance of lighting design
As mentioned, the role of lighting within bespoke home design cannot be overstated. “We have learned a lot about lighting over the past few years, by attending lectures with specialist lighting companies, and working with lighting experts,” Mark reveals. “Lighting is recognised more, and we know that it changes our moods, and can be used really effectively to enhance the spaces we live in.”. “Principally we look at light temperature, using mainly warm lighting in people’s homes. We also consider the direction of lighting, and the intensity, which can be controlled by dimmer switches.”
Practical home design elements and aesthetic finishes
We believe the best bespoke home design combines practical benefits with appealing aesthetics. In other words, think about what you need, what you’d like, and how everything should look. After all, different lifestyles require different priorities. For example, at Mark Taylor Design, we can customise home office furniture to hold everything from lever-arch files to printers. We can also design hall units to accommodate coats, school bags and hockey sticks. Kitchen cupboards can incorporate concealed storage space to maintain a clean, clutter-free look. In fact, bespoke design is all about making life easier – and easier means different things to different clients.
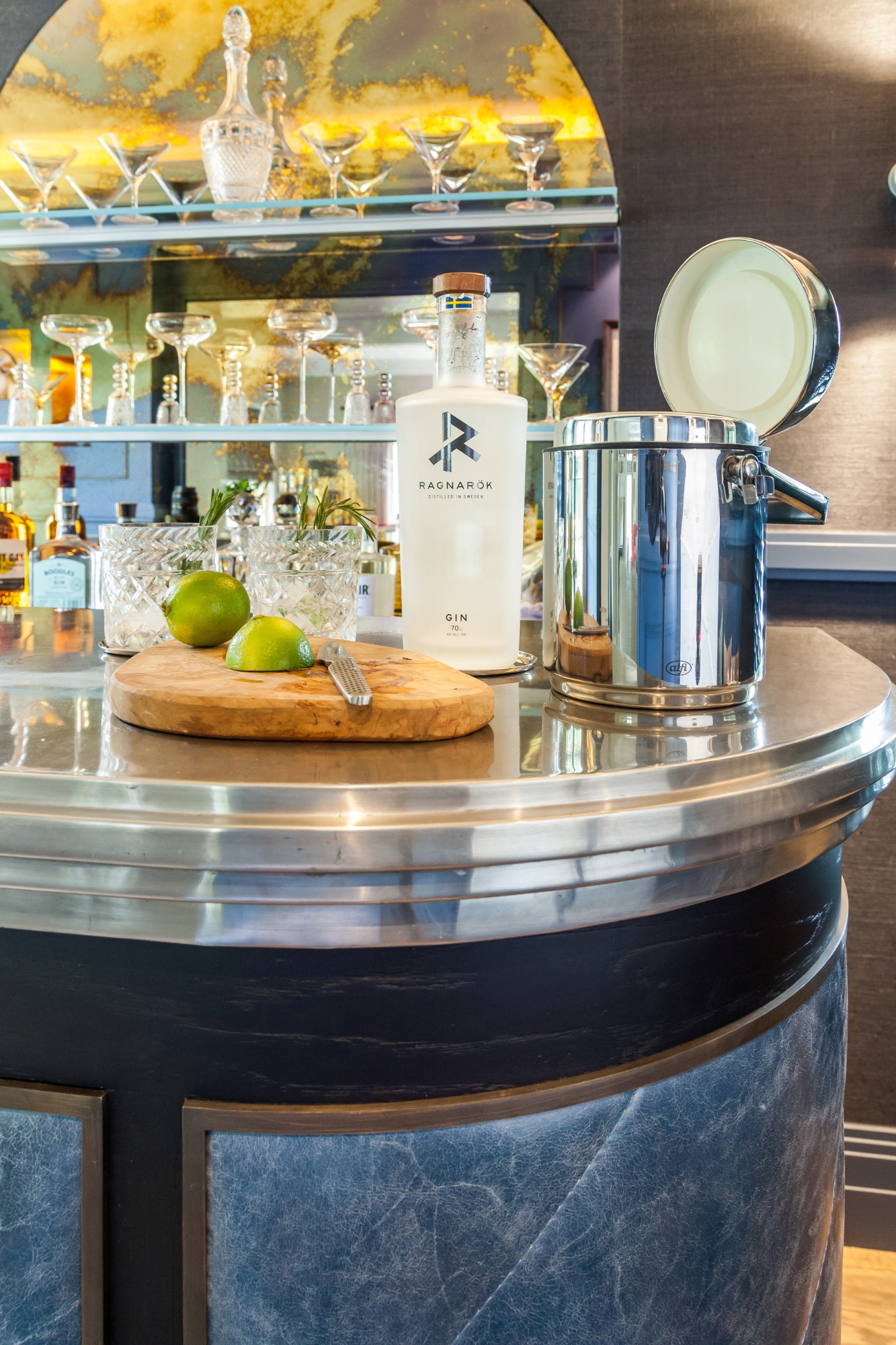

Making less to mean more
Bespoke home design tends not to shout. Often its objective is to help elements blend in, not stand out. What you don’t notice can be just as important – and finer details play a key role. In size terms, it’s a small element, but the right brassware, for example, can make a big difference when coordinating metallics in the kitchen. “Keeping handles small and discreet will ensure they won’t detract from and overpower furniture doors,” notes Mark.
Being creative with colour
Colour impacts, influences and enhances bespoke home design. “In all our projects, we allocate time to achieve the right colour combinations,” Mark confirms. “This involves mood boards, and usually site visits to check that the colours, fabrics and textures we have chosen work in natural light”. Bright or contrasting colours can really make a space pop, as can combining different colours and textures. However, colour minimalism can also make a serious style statement. “Using one colour on the skirting, walls and furniture within a space really makes any detail stand out,” Mark explains.


Adding texture
Texture is key in interior design in terms of adding dimension and comfort to a room. After all, the way in which a surface or material looks or feels and layering the look can help to add depth to a space. Mark notes: "Texture adds another dimension, beyond colour and space. It provides a way to cast positive shadows to accentuate corners or to reflect light in a different way. Texture will add visual interest and will drive the eye to various parts of the wall or surface. Finally, in larger space it does more and works harder than flat colour."

Versatile functionality in home design
Both ambient, accent and task lighting have a key role to play. “For ambient lighting, we might create a background light from ceilings or LED strips running around a room,” Mark explains. “Accent lighting aims to highlight areas or items such as paintings, bookcases, pieces of sculpture or joinery". “As its name suggests, task lighting helps to highlight an area where you carry out specific tasks, such as a kitchen work surface.” Mark concludes: “When you turn off task lighting, ambient lighting can take over, which will help to make the area feel softer. This is especially relevant when you use a space for different activities, or at various times of the day and night.”


About Mark Taylor Design
Mark Taylor Design is a British manufacturer of superlative bespoke furniture, cabinetry and specialist joinery, working in Central London and the Home Counties.
If you’d like to feature your news or stories on SBID.org, get in touch to find out more.
If you’d like to become SBID Accredited, click here for more information.
Great lighting design is one of the most important elements in any interior. In addition to enhancing functionality, illumination can also transform mood, ambiance and the perception of space. For optimum results, a project’s lighting plan should be implemented right at the beginning of the creative process. The best lighting designs maximise the amount of natural daylight available, then enhance this with complementary forms of artificial light. Task, ambient, mood, feature and architectural lighting all have an important role to play. The right type can enrich the colour, character and tone of any room. It can also accentuate physical features such as heights and recesses.
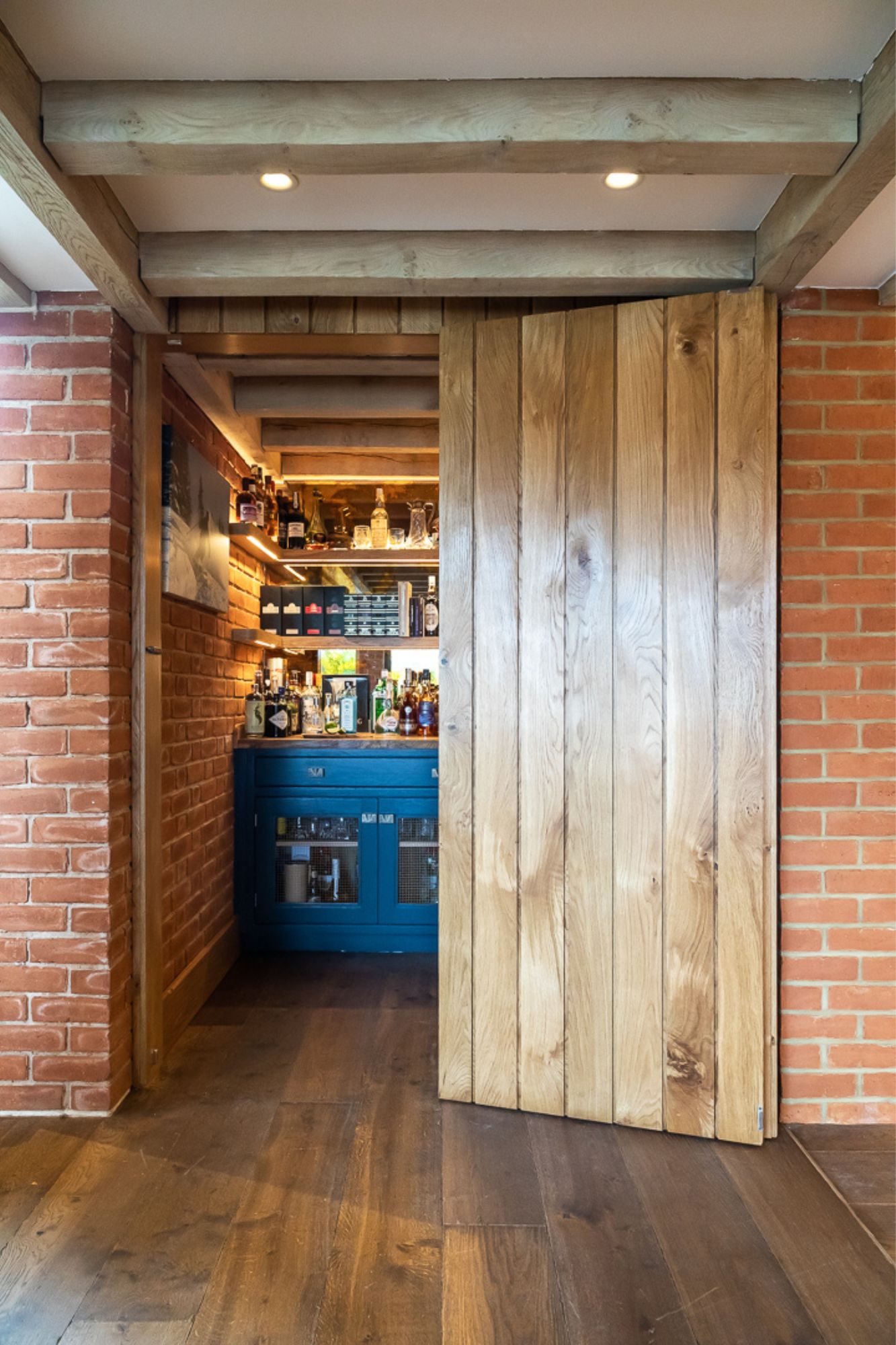
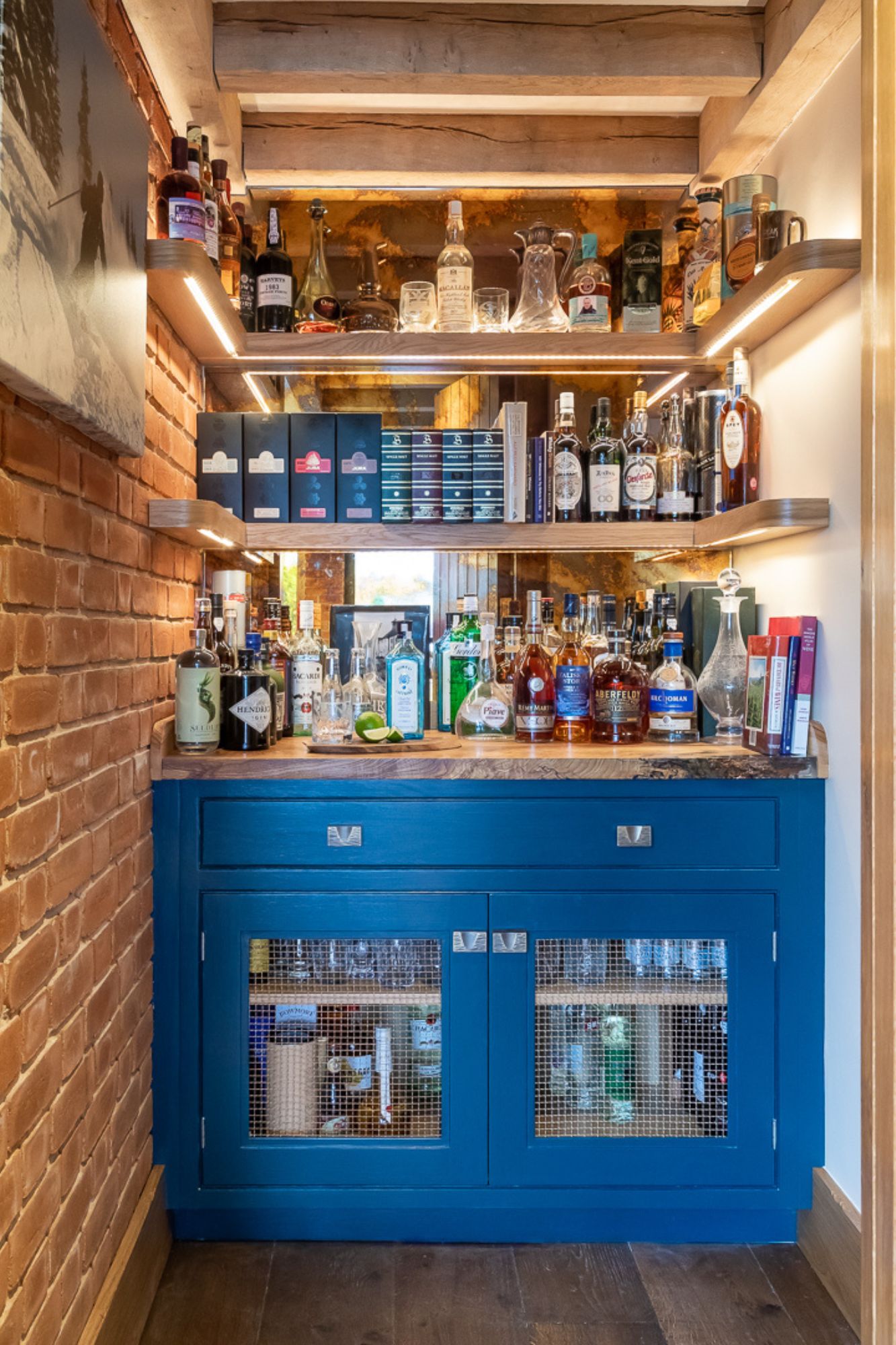
Key lighting design considerations
“There are three key facets to consider when planning lighting within a room design,” explains our director Mark Taylor. “The size of the room; the nature of the light and how it hits the room; and the existing shapes and ceiling heights.” The client’s personal preferences and their budget must also be taken into consideration. “Lighting can form a very expensive part of any room, sometimes more than the cost of furnishings and joinery,” Mark confirms. “So, it’s vital to establish a realistic budget from the outset.”
Rooms size and shape are next on Mark’s lighting design checklist. “We would assess the shape of the space, where the darker areas are, and how light the room needs to be,” he explains. “We would also consider where we need to avoid glare or reflection, and the colour palette and materials. Lighting can fundamentally change hues and tones.” Mark continues: “We would also take into account energy conservation, and how the lighting will be controlled. Solutions might include remote control smart home lighting systems such as Lutron. More traditional options – such as arc lamps and Anglepoise® lighting – can be both attractive and cost-effective if they are placed correctly and suit the interior’s aesthetic.”
High ceilings were a particular challenge for this multi-functional Marlow kitchen project. Mark and his team incorporated a strip light on the walls, bouncing light off the ceilings to avoid any dark spots. To maintain task lighting, they added LED strips to the wall shelving, to illuminate all the work surfaces.
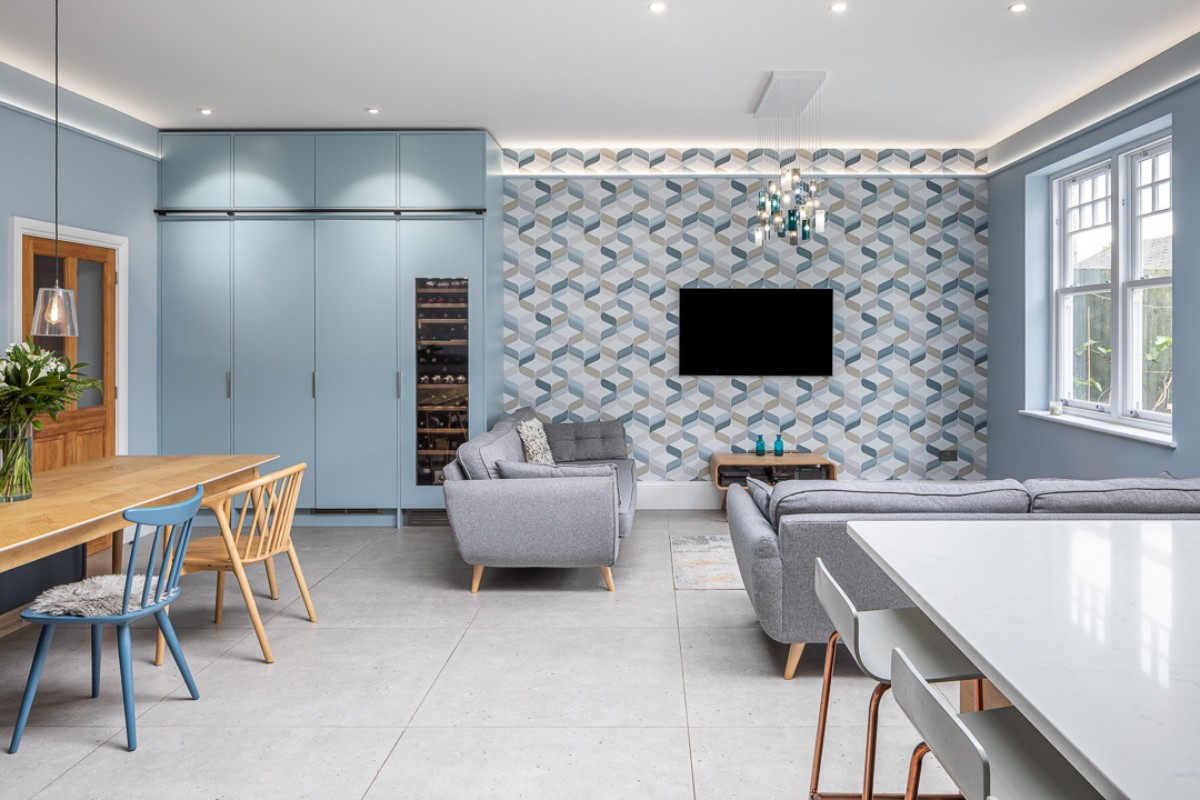
The different types of lighting
A room’s primary function usually dictates the type of task lighting required. It can be hidden or directed specifically at certain areas that need to be illuminated. Mark notes: “This type of functional task lighting can still deliver visual design impact via an exposed fitting, either from a ceiling or a wall.”
Feature lighting is about much more than mere functionality. It’s about the shape and style of the fitting, as well as the illumination it provides. It’s an ideal way to make a statement and enhance a specific element of your decor – whether the light in question is off or on.
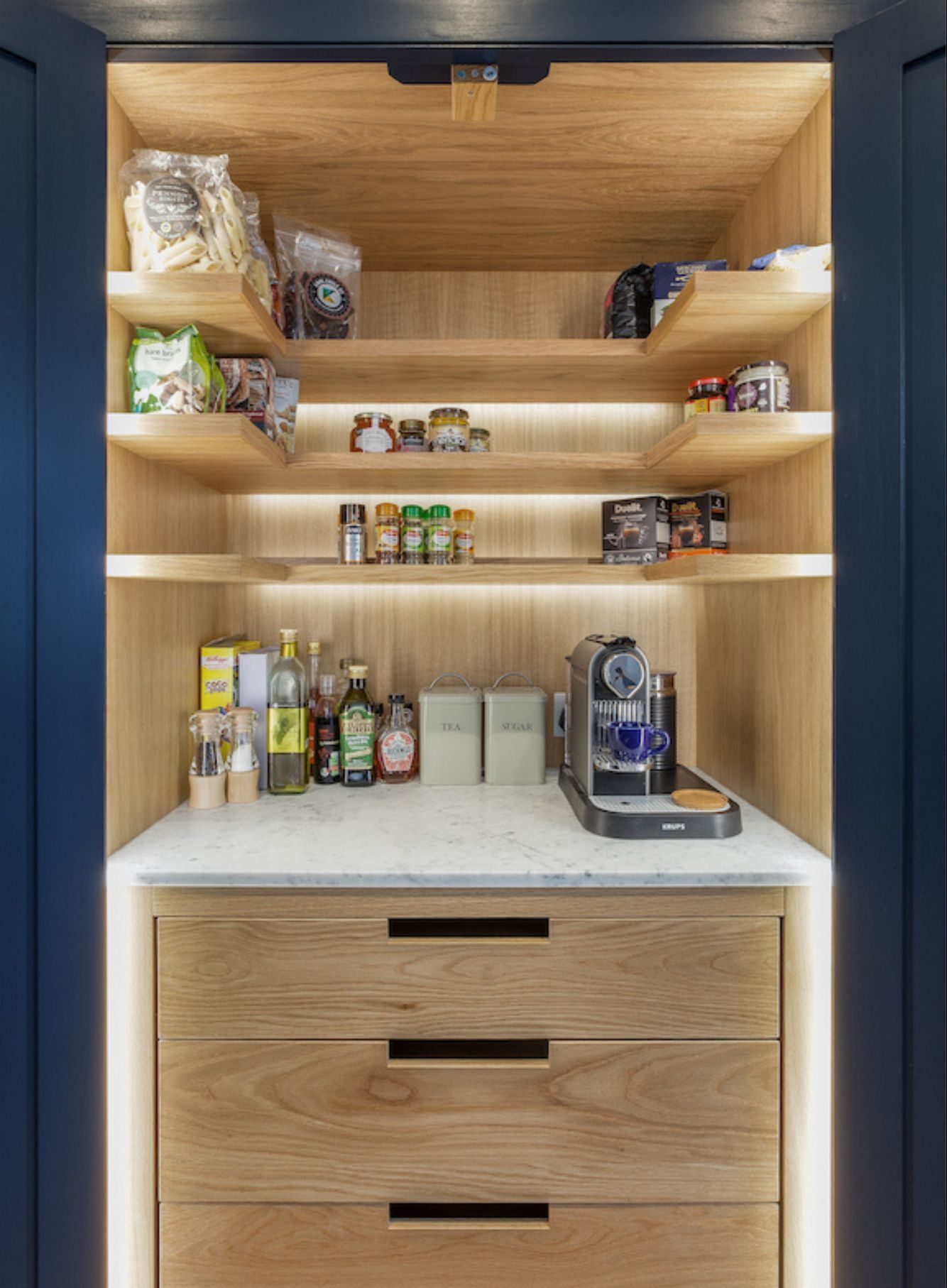
Then there’s architectural lighting. “There are certain situations where natural light simply is not available,” Mark explains. “To offset this, we could install a large, illuminated panel simulating daylight coming in from a skylight. Or we might use an LED hidden strip to “bounce” light off a ceiling, especially if the ceiling is very tall and spotlights would create dark spaces. That’s what we did in this drawing room, as the client didn’t want too many spotlights. So, we added an LED strip above the tongue and groove panelling.”
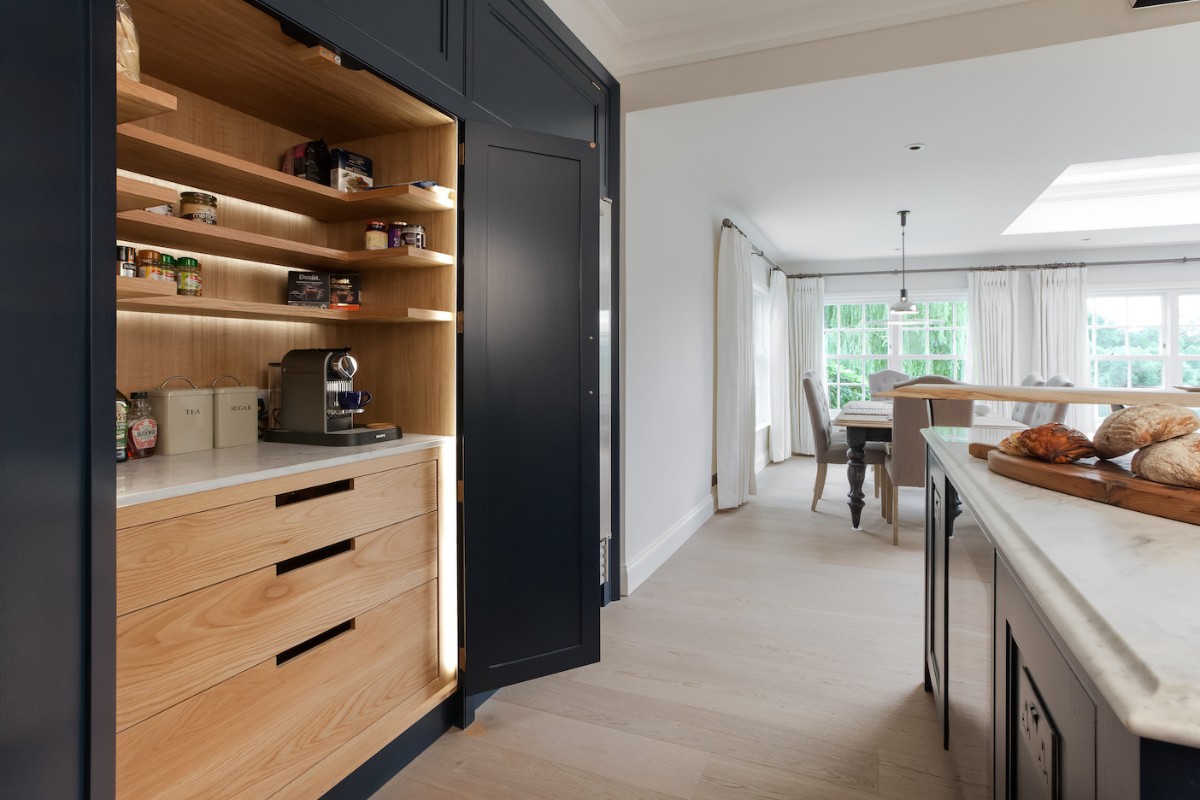
The art of layering
Bespoke, layered lighting design schemes use multiple light sources to deliver a combination of functional, ambient and accent lighting. “Depending on a room’s function, we usually look at up lighting, mid-level lighting, and ceiling or task lighting,” Mark explains. “Everything depends on the height of the ceiling, the amount of natural light available, and how the room will be used.”
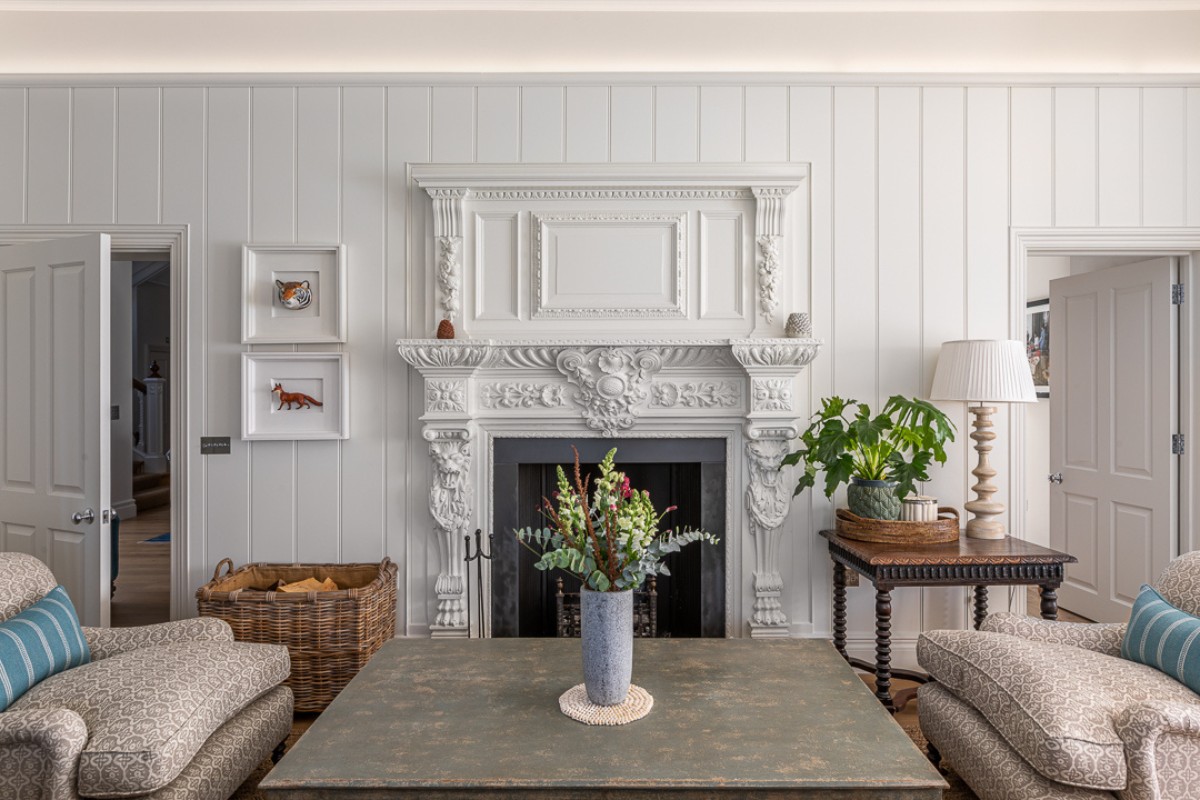
He continues: “For instance, to light an area with two specific functions – such as a kitchen and TV/entertaining area – you need to adapt the functionality of the lighting for each use, and for different times of the day. In many cases, we use lighting that bridges both areas. For example, we might install wall lights that can be turned on to enhance mood, when task lighting isn’t required.”
This Shaker-style kitchen project incorporated two levels of flooring – and two levels of ceiling. It also featured three distinct areas: the snug, dining space and cooking area. Our lighting design used a combination of floor lights, mid-level lighting, task lighting, LED linear lighting and a window wall to illuminate and harmonise the different elements.
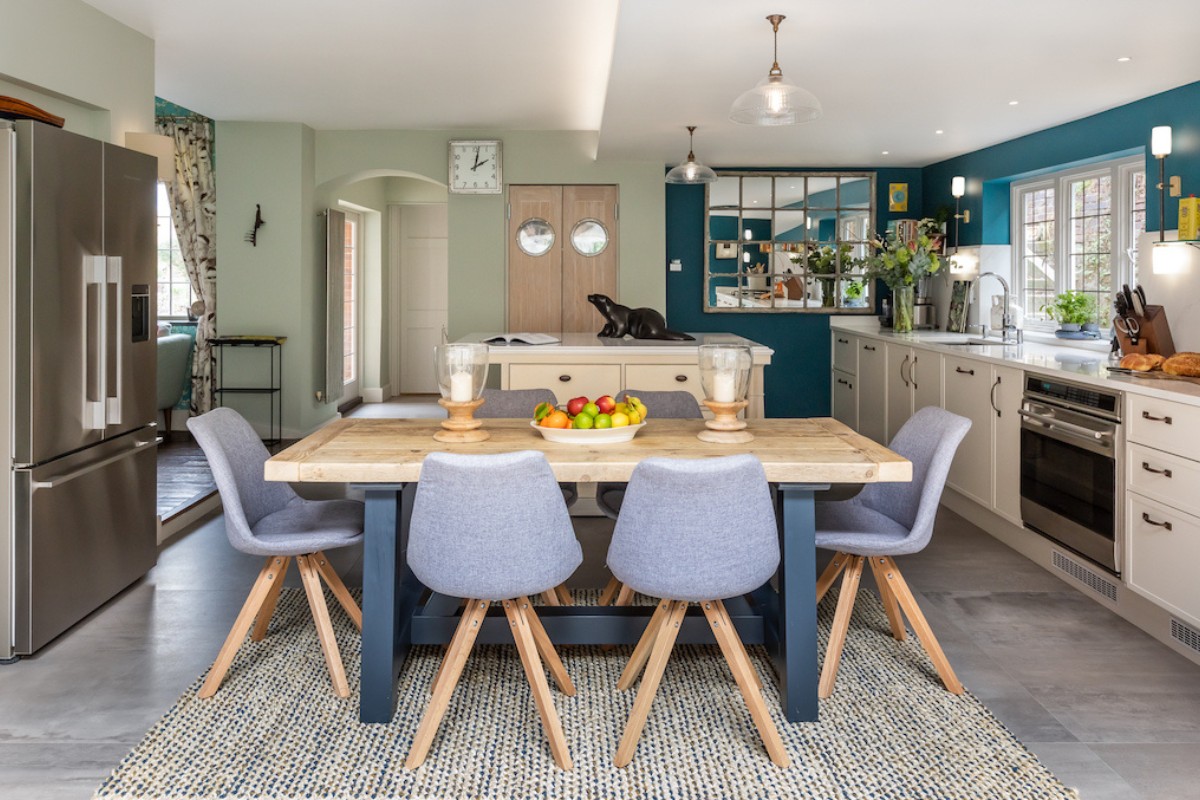
Why bespoke works best
While there is no ‘one size fits all’ with great lighting design, there are some general guidelines that apply, depending on a room’s primary function(s). Obviously, kitchens require practical task lighting so that meals can be prepared safely and easily. Conversely, the rule of thumb with most cloakrooms is to celebrate their relative darkness. Soft lighting – and not too much of it – can minimise the sanitaryware, mitigate small spaces, and create a feeling of calm. For example, this windowless cloakroom is dark, intimate and tranquil. Our lighting design created a sense of movement and fantasy without over-illuminating the space.
Multi-purpose spaces, such as open-plan areas, family rooms and even drawing rooms, are likely to require a lighting design that can accommodate different occasions at different times of the day. In fact, combinations of low level and lamp lighting usually work best.
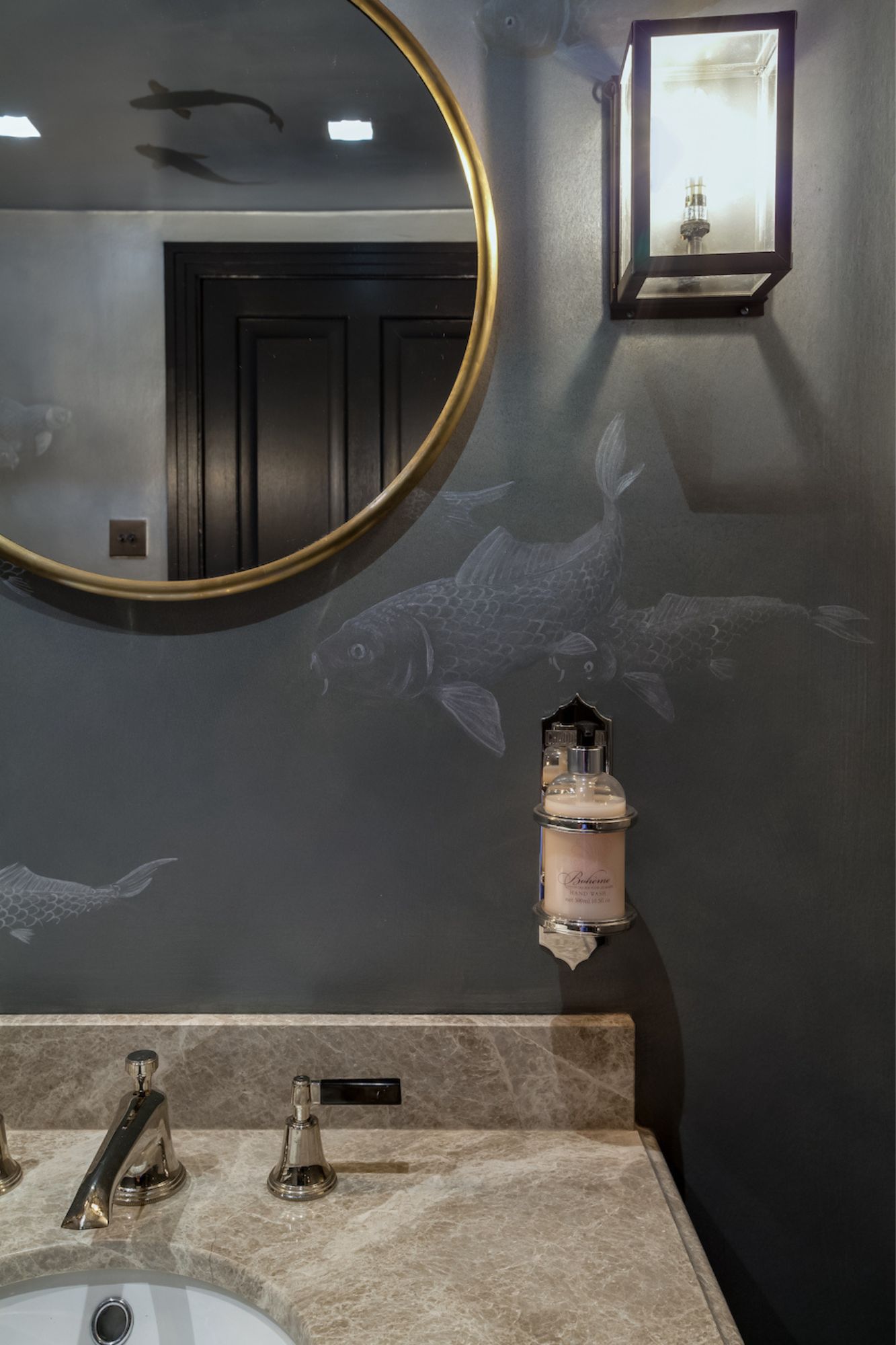
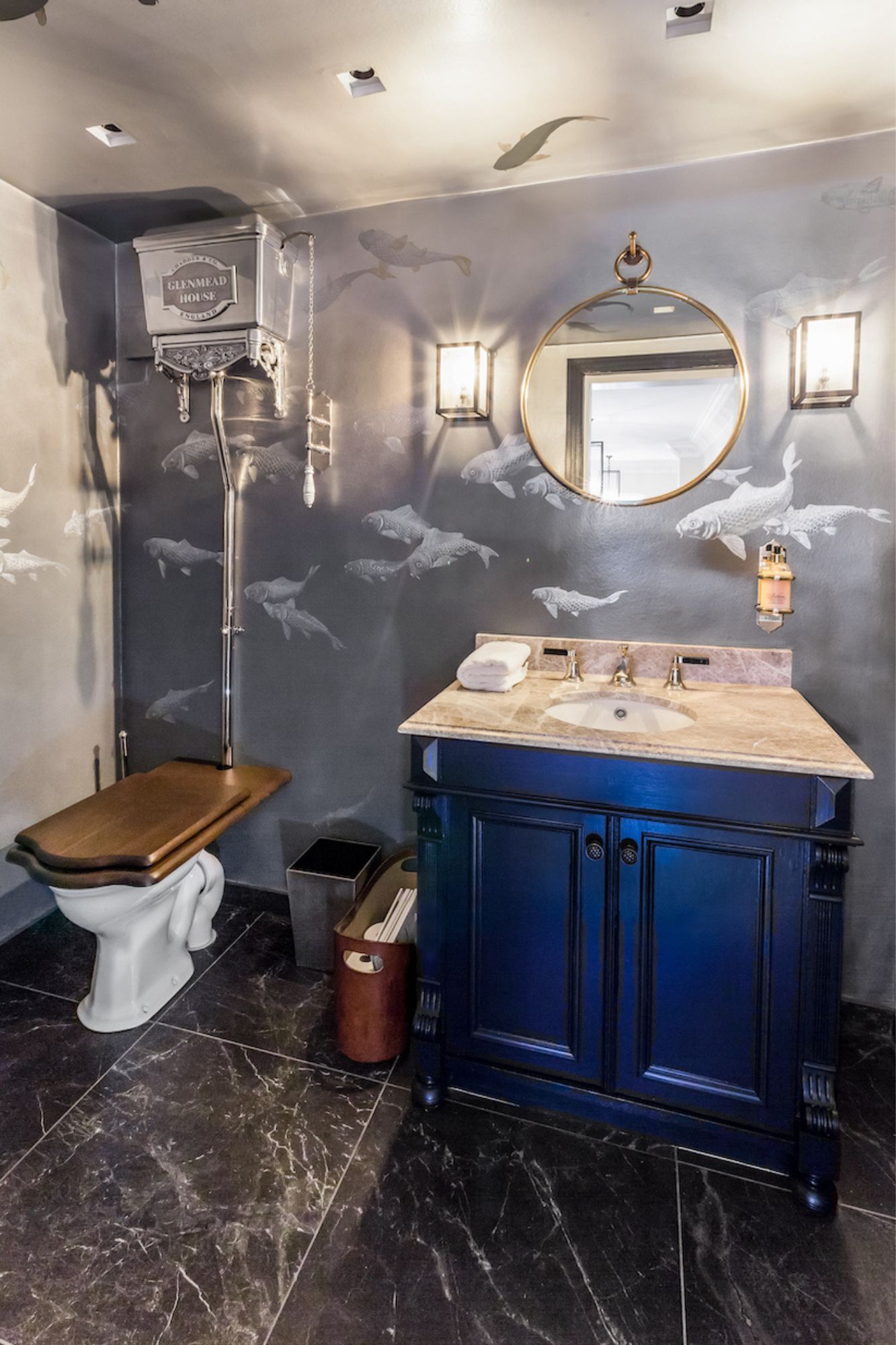
Lighting design in bathrooms & bedrooms
“As bathrooms have become more luxurious, clients want to create a mood for them, rather than just ‘wash and go’,” Mark reveals. “Sensor lighting is a really great way to make the bathroom an inviting space from the moment you walk in. Soft warm lighting can be used to replicate candlelight. LED strip lighting is also an effective way to highlight a particular design feature.”
Bedroom lighting design also needs to be versatile. Most clients require lamps/task lights for reading in bed and choosing clothes, although the room in general should be calm and sleep-inducing. Mark observes: “A flexible lighting system that gives clear visibility where you want it – but is very forgiving where you don’t – is the key.”
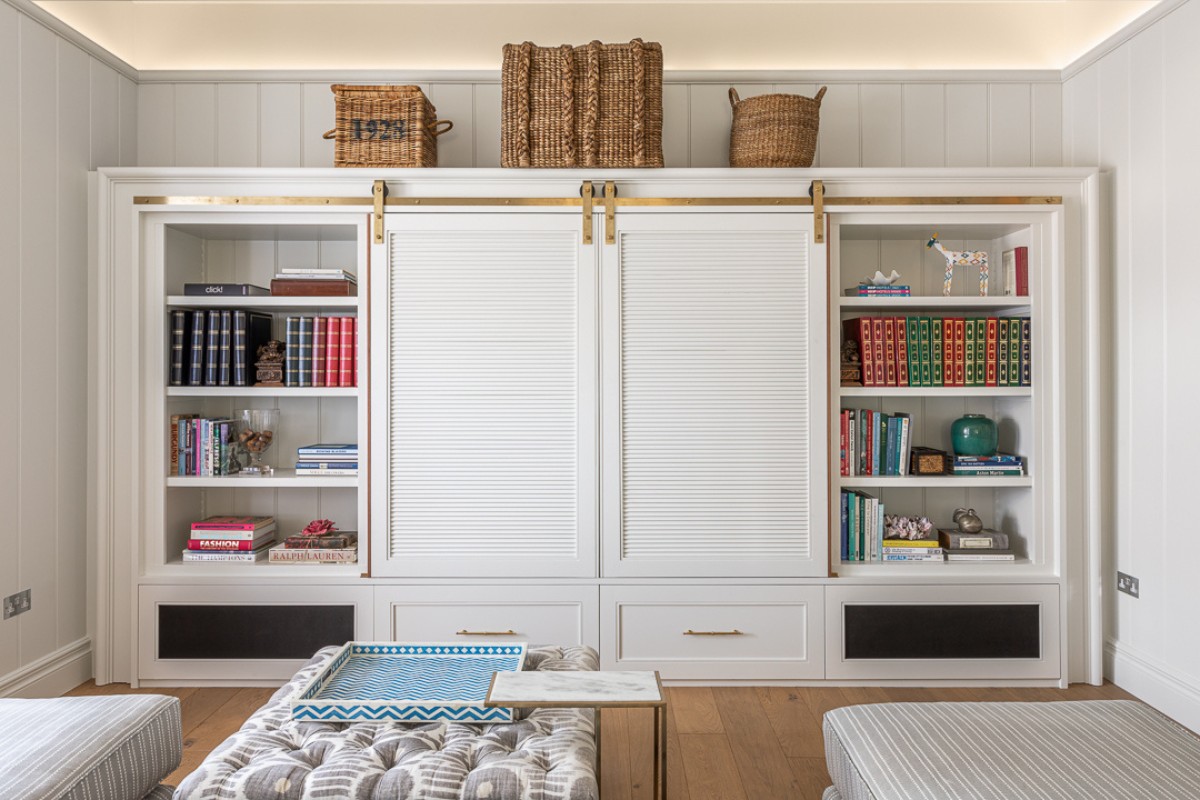
Getting lighting design right
“Not all clients understand the value of lighting design – but it really can make or break a space,” Mark observes. “There’s both a science and an art to great lighting design. And it represents some of the best money spent in terms of creating or renovating loveable living spaces.”
About Mark Taylor Design
Mark Taylor Design is a British manufacturer of superlative bespoke furniture, cabinetry and specialist joinery, working in Central London and the Home Counties.
If you’d like to feature your product news here, get in touch to find out more.
If you’d like to become SBID Accredited, click here for more information.
We are all increasingly aware of the importance of sustainability in every aspect of our lives – and lifestyles. Sustainable development in design is no exception. So, we asked the team at Mark Taylor Design to discuss this further:
The concept can be interpreted in many different ways. But we like the clarity of the Brundtland Report’s definition: “Sustainable development is development that meets the needs of the present, without compromising the ability of future generations to meet their own needs.” To achieve this, planning and preparation is key. Accordingly, we are seeing a huge demand for sustainable design services, as more and more clients prioritise sustainable development goals for their homes.
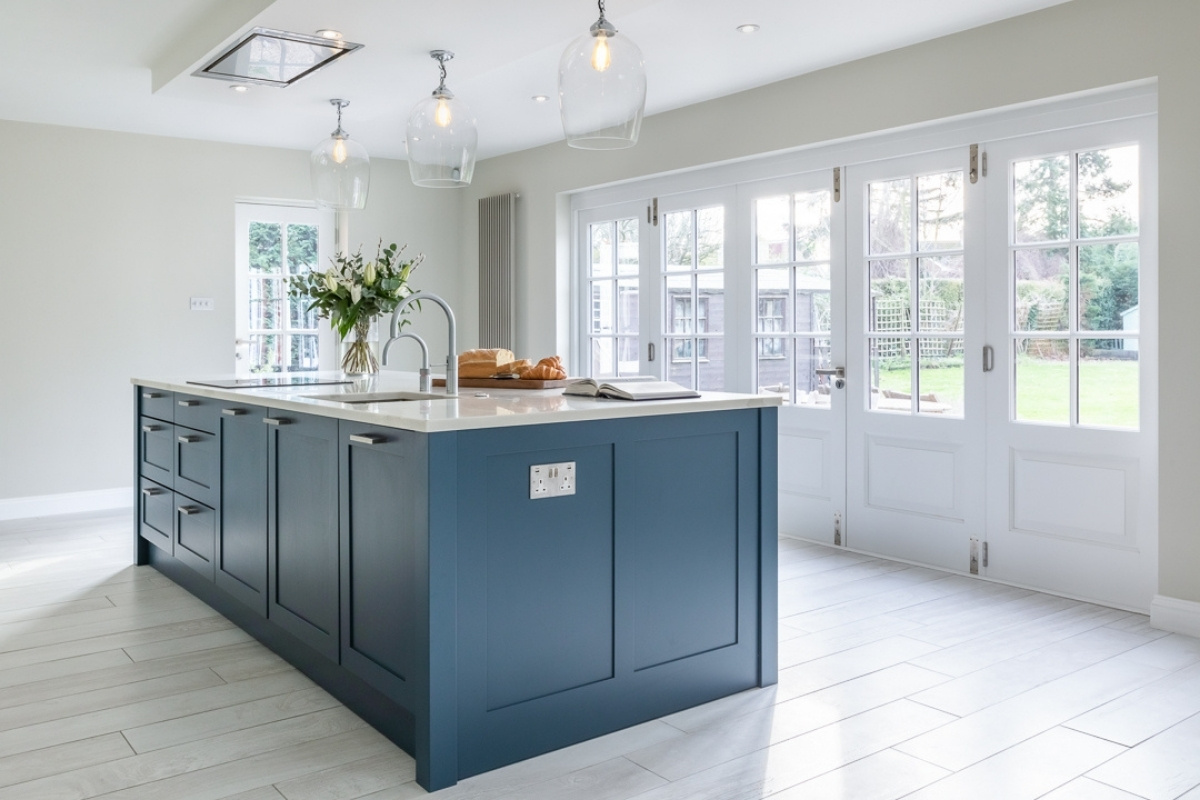
The rise of sustainable design
There are many reasons why sustainable development/design has become so important. First and foremost, it helps to lower negative impacts on the environment, and improves building performance. It minimises waste. It improves the value of your property – and, crucially, creates a healthy and productive environment. The COVID-19 pandemic has certainly shone a spotlight on the importance of being more thoughtful about ourselves and our environment. It has also transformed how we view our homes – and what we want from them. Fortunately, this sea of change has coincided with an increase in the quality and quantity of sustainable designs available, both inside and out.
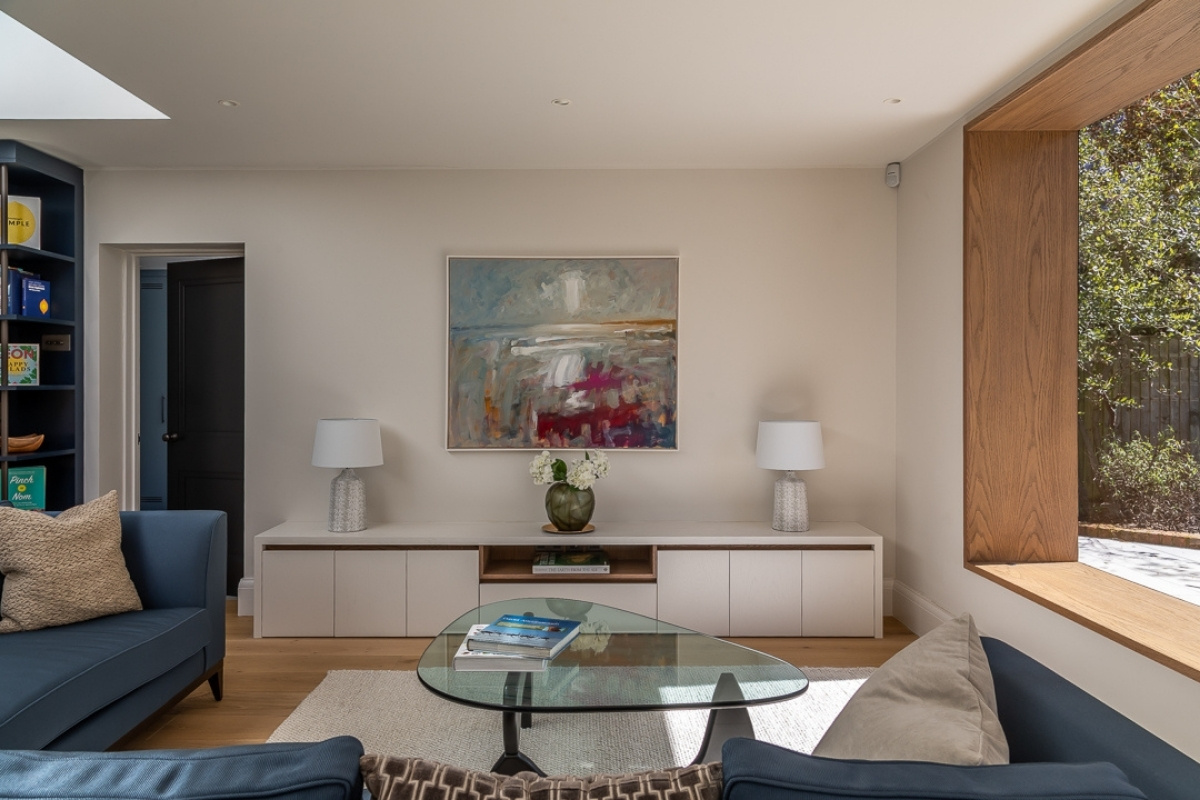
New expectations
The events of the past 18 months or so have had a profound effect on home design. There's no doubt we have changed the way we live – and the way we want to live. After all, they say that necessity is the mother of invention. “I think that people have learnt to become more self-sufficient, largely because they have had to!”, explains our director Mark Taylor. “People have also reallocated their budgets. Foreign holidays might not have been possible, yet renovations have skyrocketed. Then, of course, there’s the working from home phenomenon. This has prompted people to use their properties very differently; this is not just in terms of adding another room or a home office in the garden.”
Working from home has definitely made us much more aware of the space we have, and how best to use it. It has prompted many people to finally get round to home improvements which have long been languishing on the back-burner. In turn, trades have become so busy it’s now difficult to get renovation projects complete without booking well in advance.
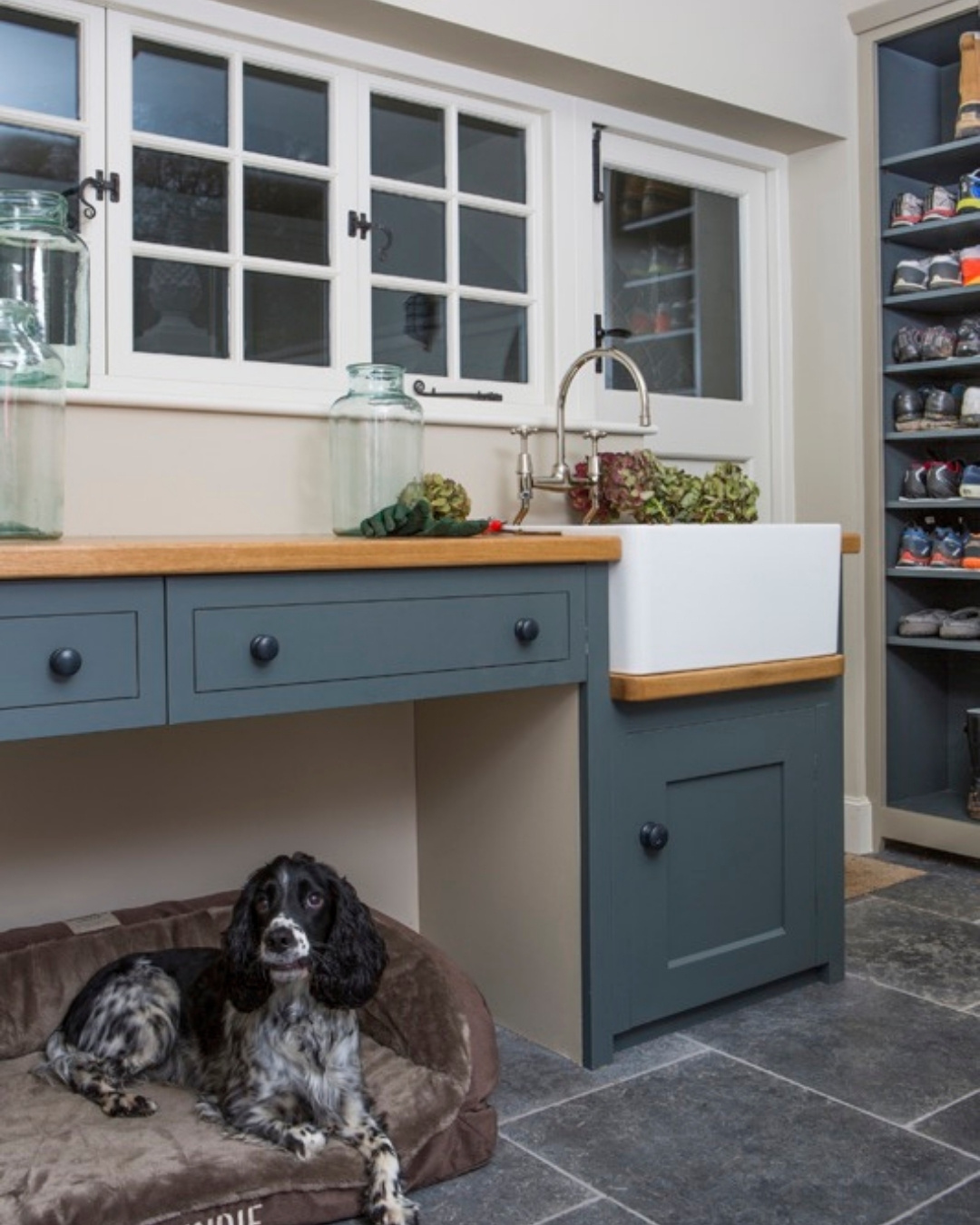
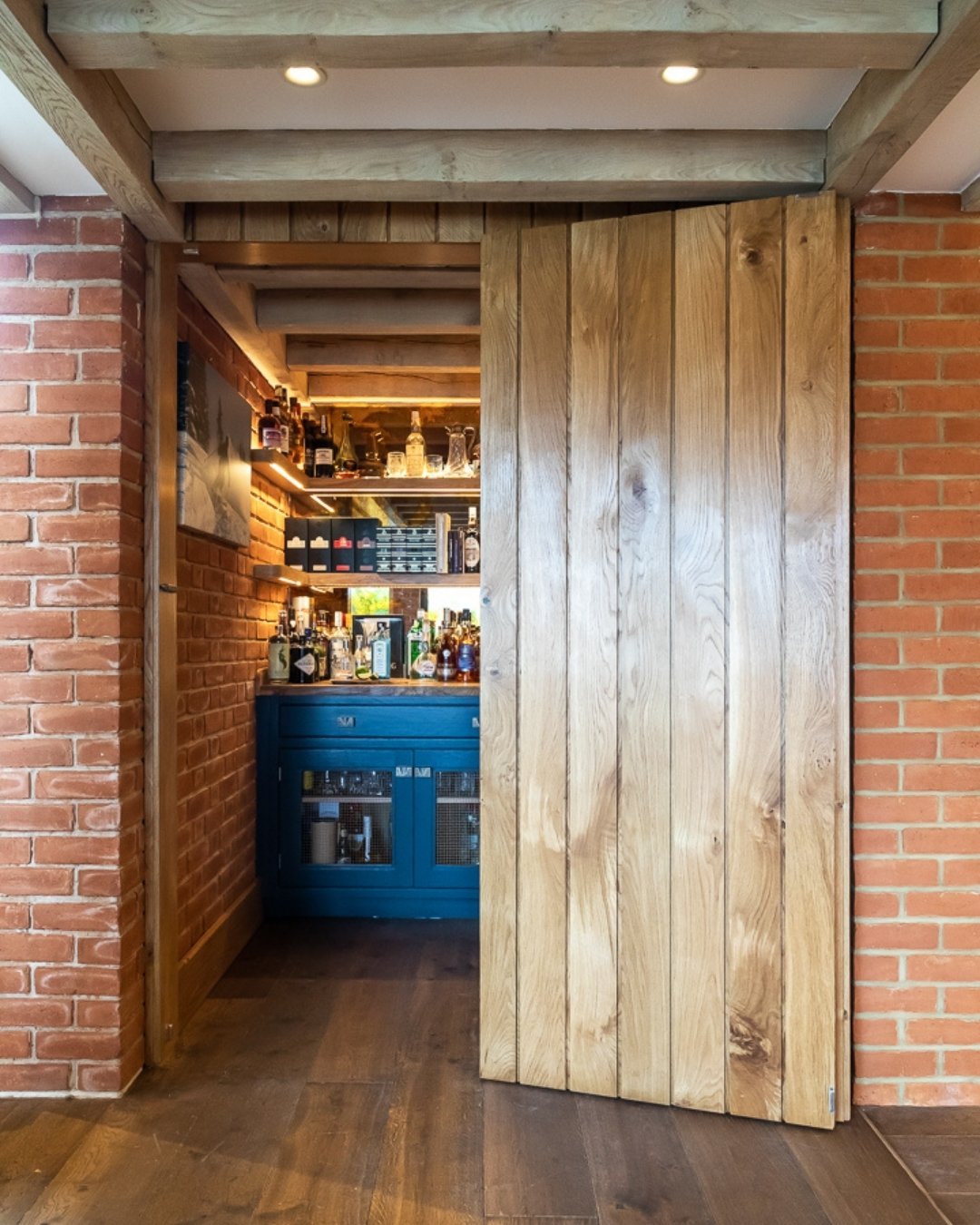
Family and wellbeing
Done properly, sustainable development isn’t just good for the environment, it enhances personal wellbeing too. Spending so much more time at home and with loved ones during the pandemic has led to a marked recalibration of priorities. Many people have reassessed the importance of family life, health and happiness and have made changes to their home accordingly. This might include creating space to decompress, and changing lighting and colours. Another key development is the rise in pet ownership. This had led to the creation of more/different spaces in which to accommodate them, such as boot rooms and utility areas.
Sustainable development is a win for the environment, your personal and professional lifestyle – and your wallet. Updating your interiors, installing a new kitchen or bathroom, or even adding another room such as a properly insulated orangery, can all add significant value to your property. Before you proceed, however, it’s important to identify your key objectives. For some people, a sustainable design project is all about ‘opening up’ existing space. For others, the priority is to create more rooms, to accommodate multi-generational living and working from home. Design professionals can best advise how to do both, for example, by creating hidden break-out spaces, sliding doors, and so on.
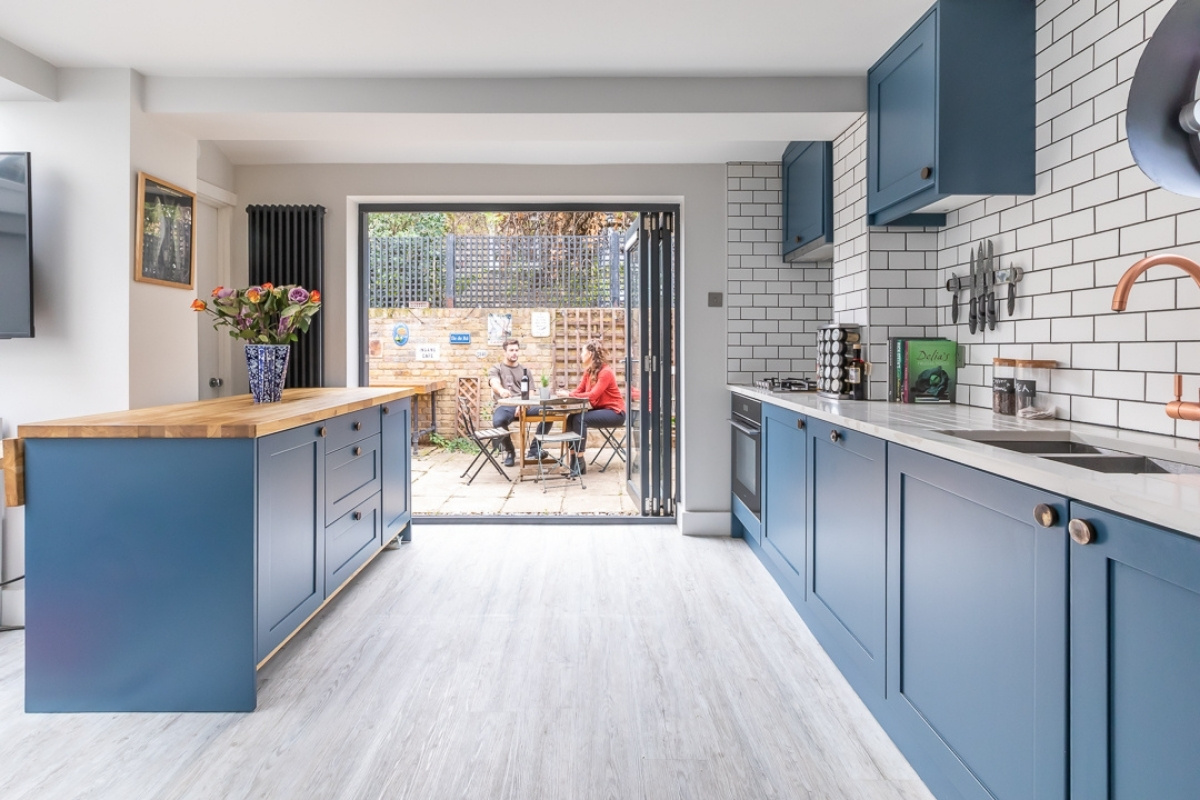
Sustainable materials
Many synergistic elements combine when creating and implementing a successful sustainable development interiors project. These include factors such as size, location, layout, insulation, lighting and energy. The use of sustainable materials has also become increasingly popular, as clients become more aware of the environment and climate change – which has been hugely publicised throughout the pandemic. With so many of us working from home over the past 18 months, there was a considerable decrease in global emissions. This in turn has made us all question what else we can do to help. Popular design trends include carpets made from recycled plastics, concrete work surfaces, large sheets of recycled ocean plastics converted into work surfaces and wall coverings, and eco paints.
Graphenstone has a great range of ‘green’ paints and coatings. This eco-friendly range of products includes natural elements that help to purify the air we breathe inside our homes. It’s recommended for indoor enclosures, hospitals, nurseries, retirement homes, hotels, environments and rooms for babies and children. It’s also suitable for people suffering from chemical intolerances. Their paints even help limit pathogens derived from Sick Building Syndrome and prevent the growth of mould, fungi and bacteria.
High quality, recycled and recyclable plastic is another sustainable material we are incorporating into many of our new kitchen designs. The Good Plastic Company aims to transform waste into beauty. In fact, its unique technology re-uses up to 75% of existing types of plastic. It uses post-industrial and post-consumer plastic waste to create stylish, modern wall panels, shelving and storage.
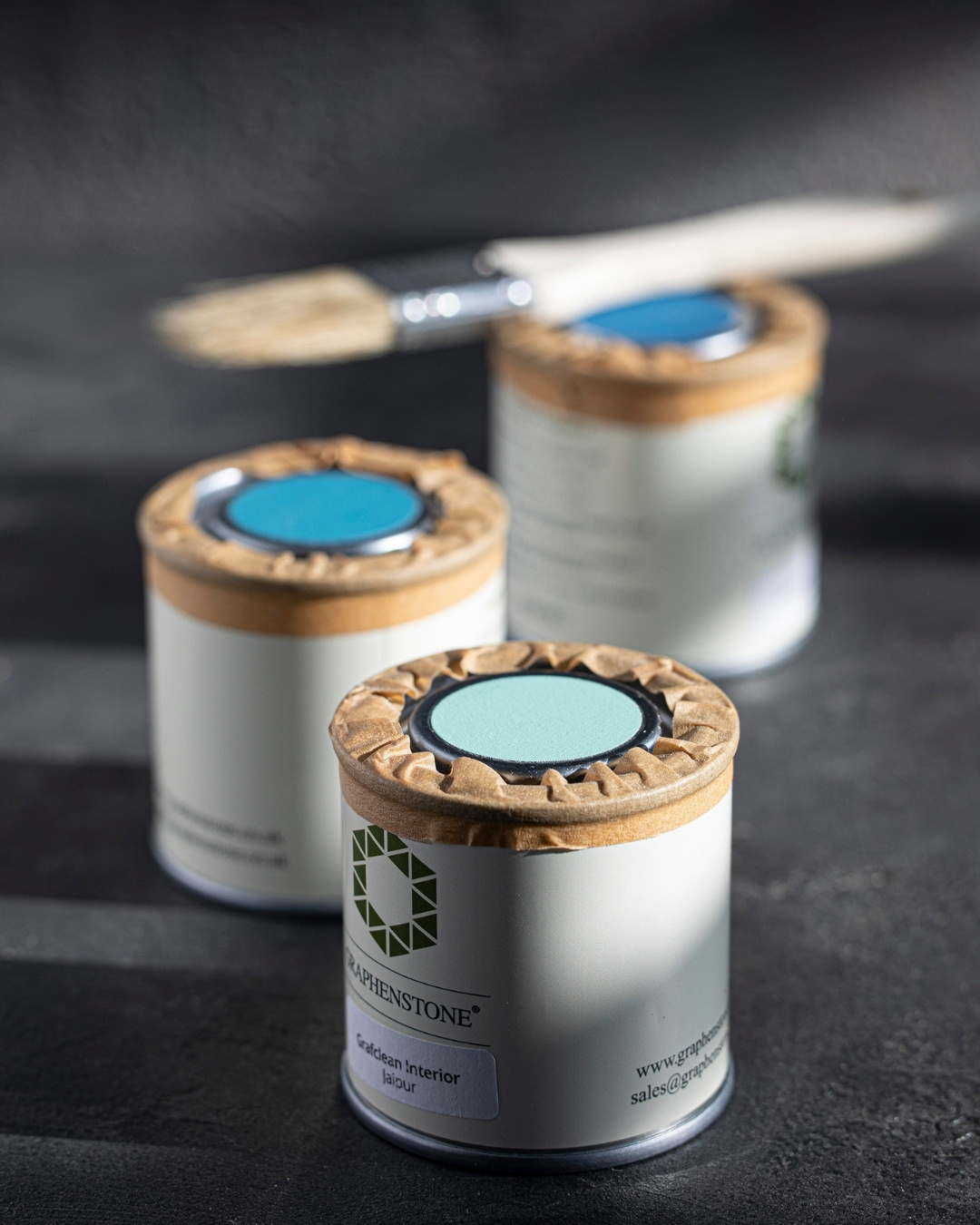
Back to the future
Looking ahead, we think sustainability will continue to be a key theme within home décor. Recycling has become far more popular and prominent. Many people are now thinking of clever and unusual ways to upcycle and recycle, in order to minimise waste and be kinder to the environment. We also think smart homes will go much further than simply featuring stand-alone devices. They will provide greater insights into energy use that will allow us to become more energy-efficient and mindful of ecological factors.
All the senses will become increasingly important. Clients are becoming more conscious of how sound, textures and lighting affect mood and productivity. It was interesting to see that designing for wellbeing was a common theme at Decorex. We noticed nature and biophilic design principles have inspired many companies and brands. Wallpapering a whole room – as opposed to a token feature wall – seems to be back on-trend. Also, beautiful texture wallpapers are now featuring eye-catching pops of colour. There is definitely a shift towards warmer and more welcoming textures and patterns. Gone are the days of grey schemes. Colour is definitely back and here to stay.
About Mark Taylor Design
Mark Taylor Design is a British manufacturer of superlative bespoke furniture, cabinetry, specialist joinery and Interior Design. Our passion is to make spaces work – to create extraordinary spaces which are as personally relevant to their users as possible.
If you’d like to feature your product news here, get in touch to find out more.
If you’d like to become SBID Accredited, click here for more information.
The arrival of COVID-19 has brought with it countless changes. Within the world of interiors, home schooling and working from home has transformed homeowners’ priorities. According to a recent Home Builders Federation survey, two-fifths of Britons would prioritise space for a home office if they were searching for a new property. Unsurprisingly, there’s also been a huge rise in the number of people keen to convert existing space into new home office designs.
“There has been a real hunger to refurbish rooms that were formerly on the back burner,” director of Mark Taylor Designs Mark Taylor agrees. “People have had more time, fewer places to go – and in some cases, more disposable income. This has acted as a major incentive to embark on some home TLC. The ‘I’ll sort that one day’ rooms have become a priority.”
It’s fairly obvious why demand for home office designs has escalated since the pandemic began. Adults need a quiet place to work and talk to clients, ideally separate from where children are being home-schooled. But Mark maintains that the need for a specialist office space is fuelled by more than mere practicality. “Psychologically, many of our clients have felt they had to create a specific space to ‘go to work’,” he explains. “They need this in order to focus, and switch on and off effectively.”
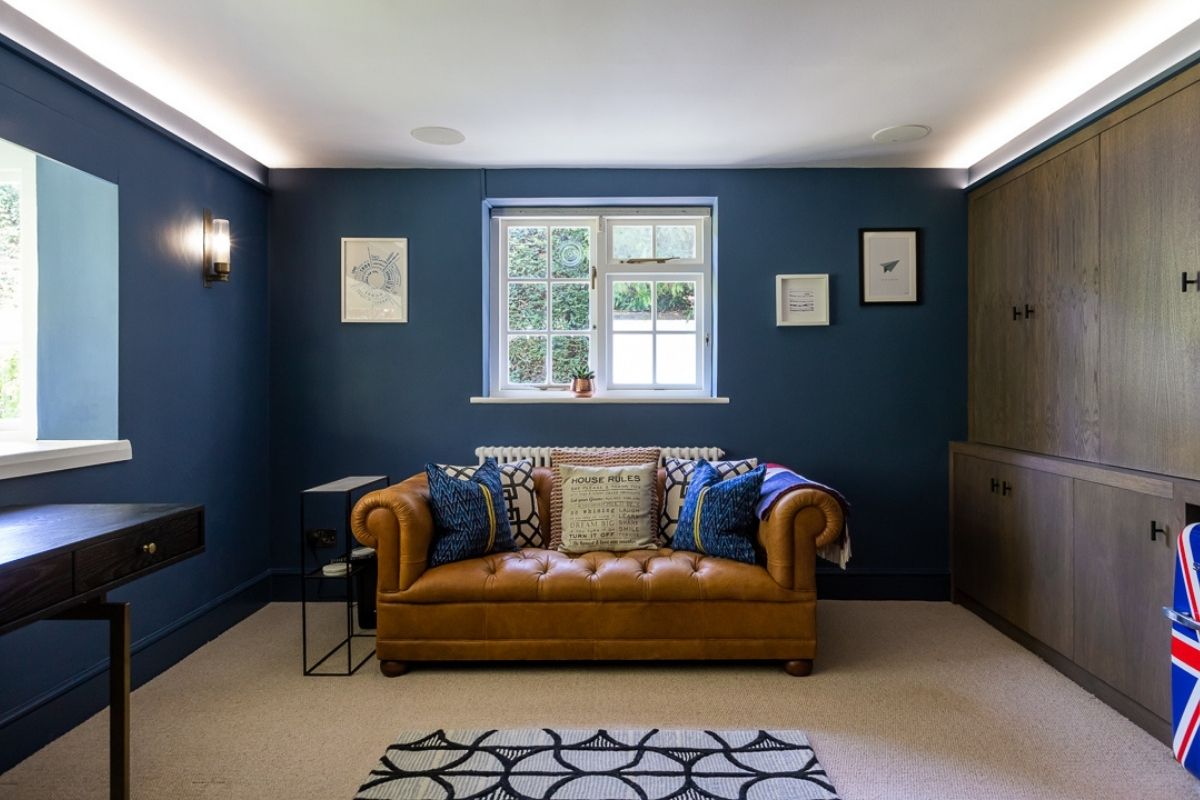
Tailoring space
Space certainly wasn’t an issue for this stunning study, which also doubles up as a home cinema and gaming room. The client, an IT consultant, wanted a ‘closed door’ space with plenty of storage, to help keep the area paper-free. “This room needed to work as both a home office and a family space, so we created bespoke pieces of furniture to allow this,” Mark explains. “We also incorporated wall lights from Jim Lawrence that didn’t make it look too ‘officey’.”
LED light strips at picture rail height complement the dark walls (painted with Farrow & Ball Stiffkey Blue). This versatile combination helps to create an atmospheric ambience when the homeowner uses the room for gaming and family time.
“The SMEG drinks fridge was something that the client specifically asked for,” Mark notes. “So, we decided to make it a feature rather than hide it away.”
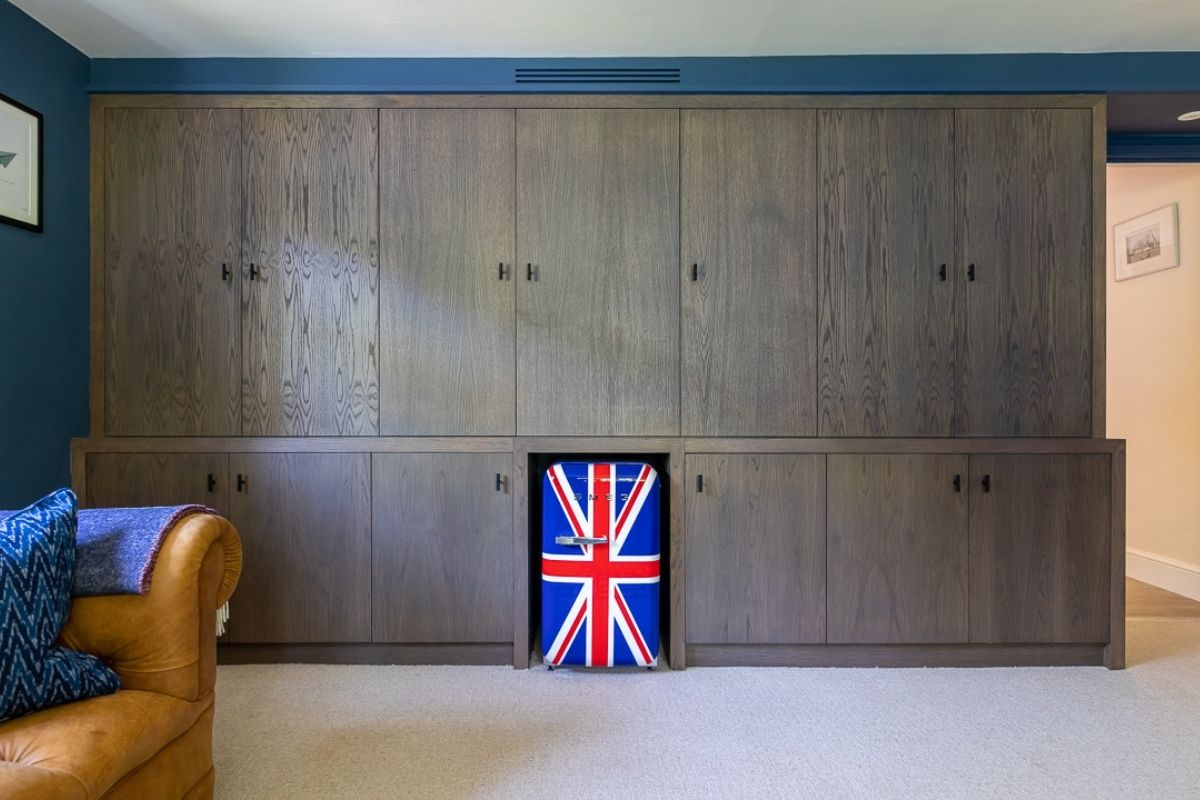
The beauty of bespoke
Interestingly, Mark has noted demand for home office designs that will accommodate two people. Also, it seems study areas attached to bedrooms are becoming more important. And that, of course, is where bespoke manufacturers such as Mark Taylor Design excel. Bespoke furniture, combined with superlative interior design skills, are the key to making spaces work – whatever is required. Creating the perfect workplace involves many challenges: some obvious, some not.
“Bespoke furniture can fit the space,” states Mark. “Often, we have to carve home office environments out of small or awkward niches and corners. Home office areas within kitchens, dining rooms and bedrooms should take the rest of the space into account – not take it over. However, that can be difficult for off-the-shelf solutions.” He continues: “We design bespoke furniture to fit, in terms of size, shape, material and style. A well-designed bespoke desk and shelving area, built in sympathetically, means that less of the existing space needs to be adjusted.”
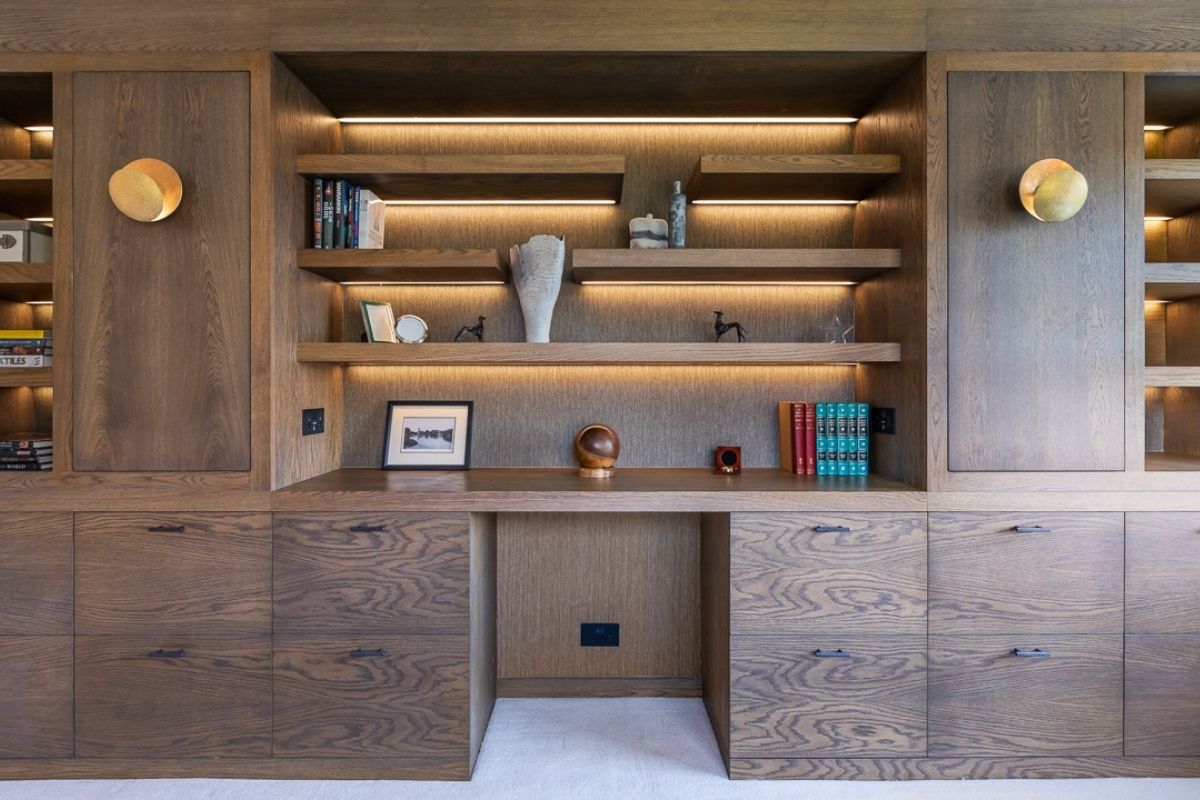
Working from home
This fabulous study, which forms part of Mark Taylor Design's extensive Riverside Home project, is a case in point. “We created this for one of our clients who wanted space to work from home. This would become an area they could work in at least once a week away from their office,” explains Mark. “Obviously, things have changed somewhat since the arrival of COVID-19!”.
He continues: “The design brief was simple: to create a working space that was as efficient as being in an office environment, but blended within the home. We created a tall unit behind the bespoke desk, which has a huge capacity for filing drawers and storage. The large panels with decorative lights also house a printer, reference books and office supplies.”
Mark adds: “The open shelving, with subtle lighting, creates a perfect space for showcasing decorative objets d’art, to soften what is essentially an office space. The elegant blue velvet day sofa offers a perfect seating alternative when the client doesn’t want to be behind the desk.”
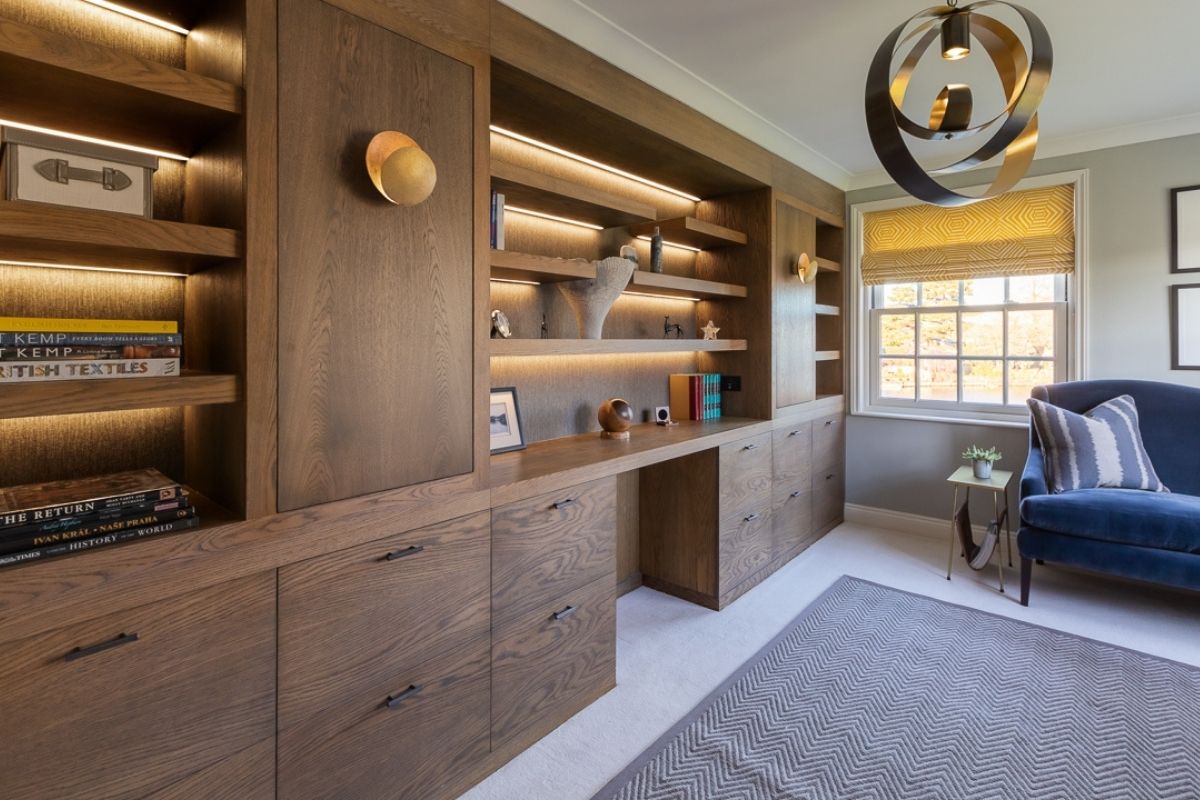
A perfect fit
The best home office designs are created to fit the space you have, not the reverse. “Force fitting furniture is like wearing shoes that don’t fit,” Mark observes. “After a while, you just stop using them. A badly designed/fitted desk means that people will migrate back to the kitchen table. So, you end up with a piece of unwanted furniture that nobody uses.”
Conversely, the best bespoke solutions can create a room. “They feel natural to be in and work at,” notes Mark. “They encourage you to stay. We always aim to create as many spaces as are needed, so every household member can work in comfort.” Adaptability and flexibility are also vital. “We can create permanent home office designs for those clients who want to make these spaces permanent,” Mark confirms. “Or we can make everything removable or changeable for those who want life back to normal once lockdown is over.”
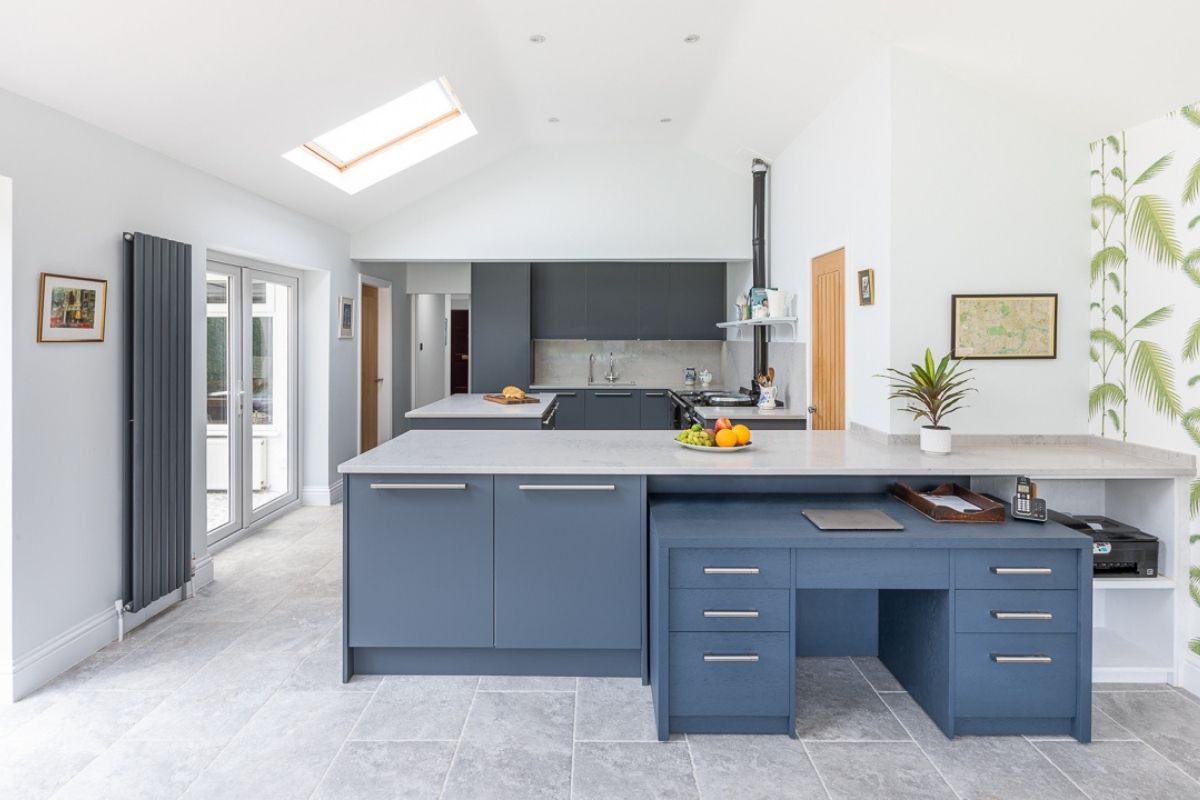
The team at Mark Taylor Design produced this moveable desk for a client in Hertfordshire, which illustrates clever design solutions perfectly. “The client brief asked for an office space within the kitchen and dining environment,” Mark explained. “But it needed to be hidden when entertaining. So, we designed a desk on wheels, that could be pushed away neatly under part of the kitchen peninsula. This suited our client, who liked to leave everything out on the desk, and simply tuck it away when necessary.”
Drilling down into detail
Detailed communication is key to ensuring a home office design suits a homeowner’s individual needs. “As with any project, we spend time speaking with our clients,” Mark explains. “We find out what they do, how they like to work, what sort of noise levels they anticipate. Do they prefer working solo or with others, how big a desk area do they need, and how many monitors will they use? We assess their preferred seating (for example, flexi- or standing desk) and what sort of lighting will protect them from eye-strain. We ask about storage and equipment, too. Only when you understand every element of a client’s working day can you create a truly relevant bespoke solution for them.”
Of course, not all home office designs have a stand-alone room or spacious area to accommodate them. Luckily, Mark and the team are resourceful and adept at considering all possible options. “We look at garages, annexes under the stairs, room corners, cupboards that can be converted, even landing spaces!” Mark confirms. “The end result is up to the client, how they work best, the space itself and what’s available. Making desks, units, shelving and lighting useful beyond their primary purpose is always worth considering. If desk heights can change, they can be used by children, as well as mum and dad. Adjustable lighting makes night working easier. For multi-use rooms, shelving units with fronts, which can be closed, are much less intrusive.”
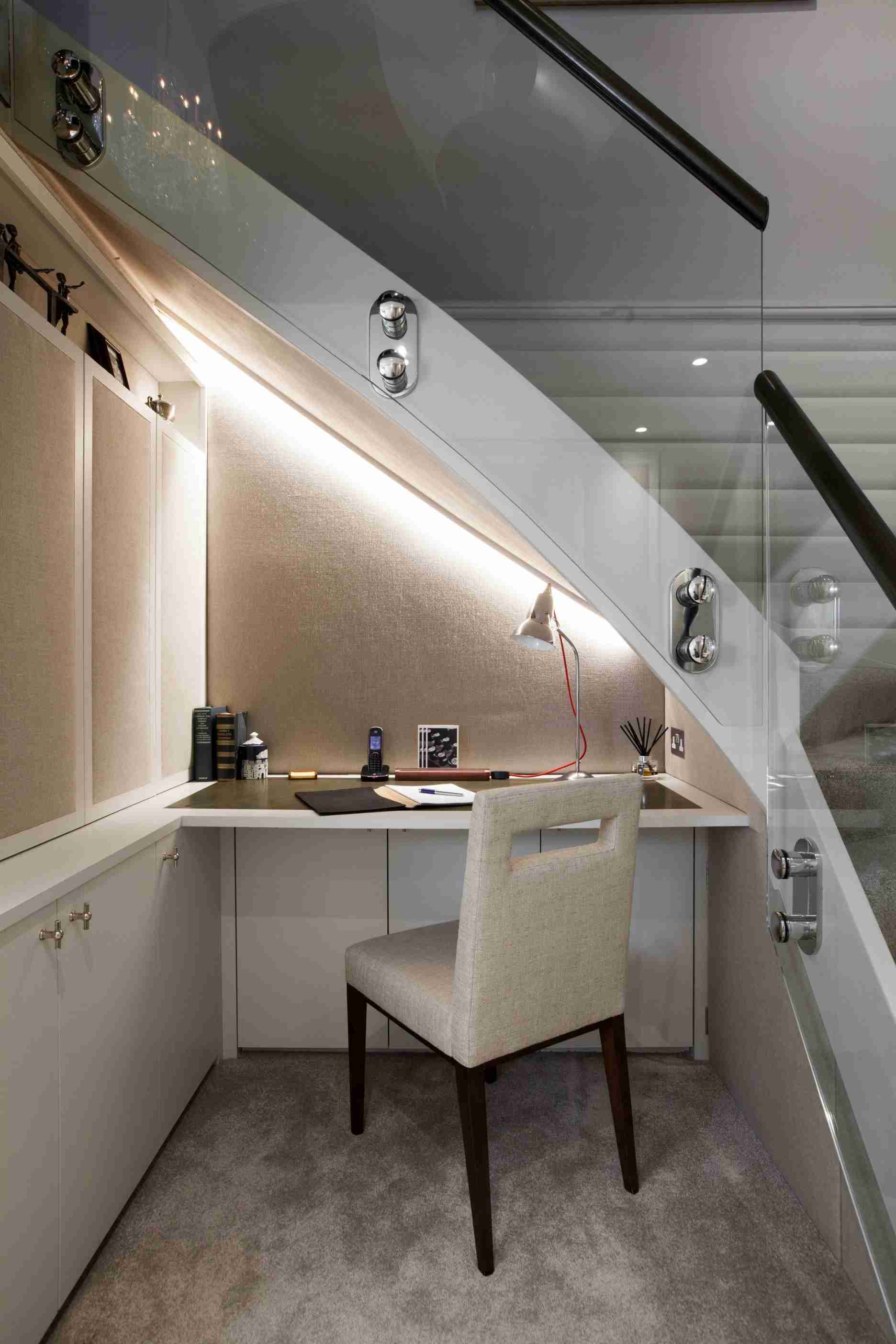
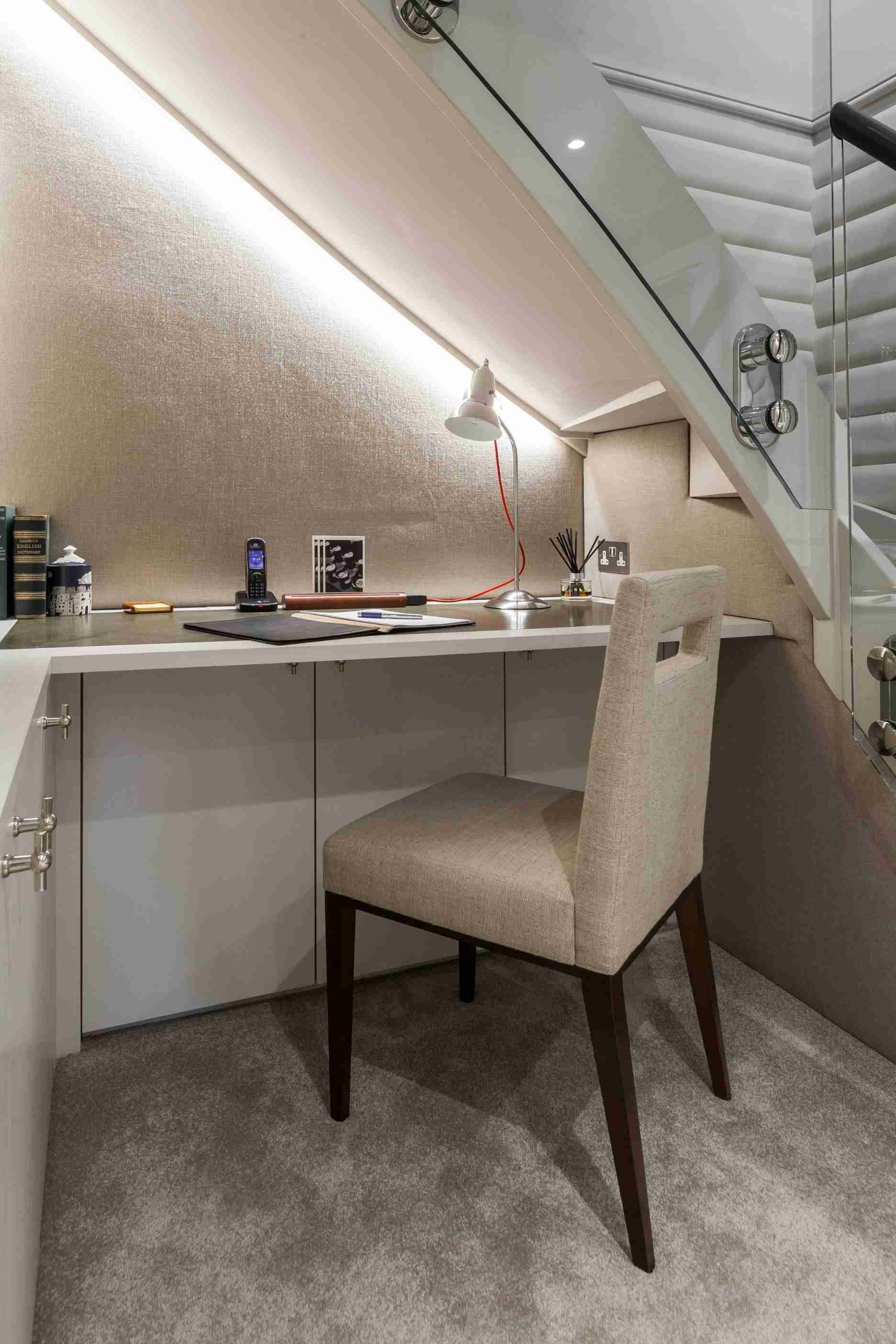
Making use of compact spaces
This under-stairs space, created for a residence in Marlow, illustrates exactly what is possible with vision and skill. “We designed the whole space in this house, and looked everywhere for home office options,” Mark explains. “As we were modifying the staircase, it became clear this was the perfect area. Because we wanted it to fit with the rest of the house, we padded the walls with fabric. We also used lighter colours, to relieve any harshness, and added LED strip lighting to counter darkness.” He adds: “We utilised every inch of possible space for storage – and not only for office stuff. They store the Christmas decorations there too!.”
The practicalities of home office designs are just as important as the aesthetics. “We look carefully at power and heat sources,” notes Mark. “Nobody wants to work in a cold corner of an unused room. Creating warmth with an added radiator or under floor heating makes a work space much more appealing.” He adds: “Wires and plugs are also important. Trailing laptop leads are a trip hazard (and household pets can view them as a chew toy). We work hard to eliminate disincentives to work in a space. We even include places to put cups and bowls in a work desk. That means fewer spillages – and a safer environment for expensive laptops and PCs.”
Projects photographed are undertaken by Mark Taylor Design Ltd.
About Mark Taylor Design
Mark Taylor Design is a British manufacturer of bespoke furniture, cabinetry, specialist joinery and interior design. Craftsmanship, attention to detail and superlative service are central tenets of the business. The company is renowned for its use of innovative materials and for transforming clients’ homes into truly extraordinary spaces.
If you'd like to become SBID Accredited, click here to find out more.
Project of the Week
This week's instalment of the #SBIDinspire interior design series features a residential kitchen design. The client wanted a space that seemed large and really easy to move around in, without feeling too empty, and definitely not too grand. Mark Taylor Design worked on this project for 12 weeks, inserting beams, building a glass wall, moving all plumbing and fitting a kitchen. This included designing, building and fitting a mobile island as well as flooring. The end result transformed the existing, dark kitchen into a light, open-plan area fit for entertaining and relaxing.
2019 SBID Awards Category: KBB Design Sponsored by: Vitra UK
Practice: Mark Taylor Design
Project: Skinny Shaker-style Kitchen
Location: Buckinghamshire
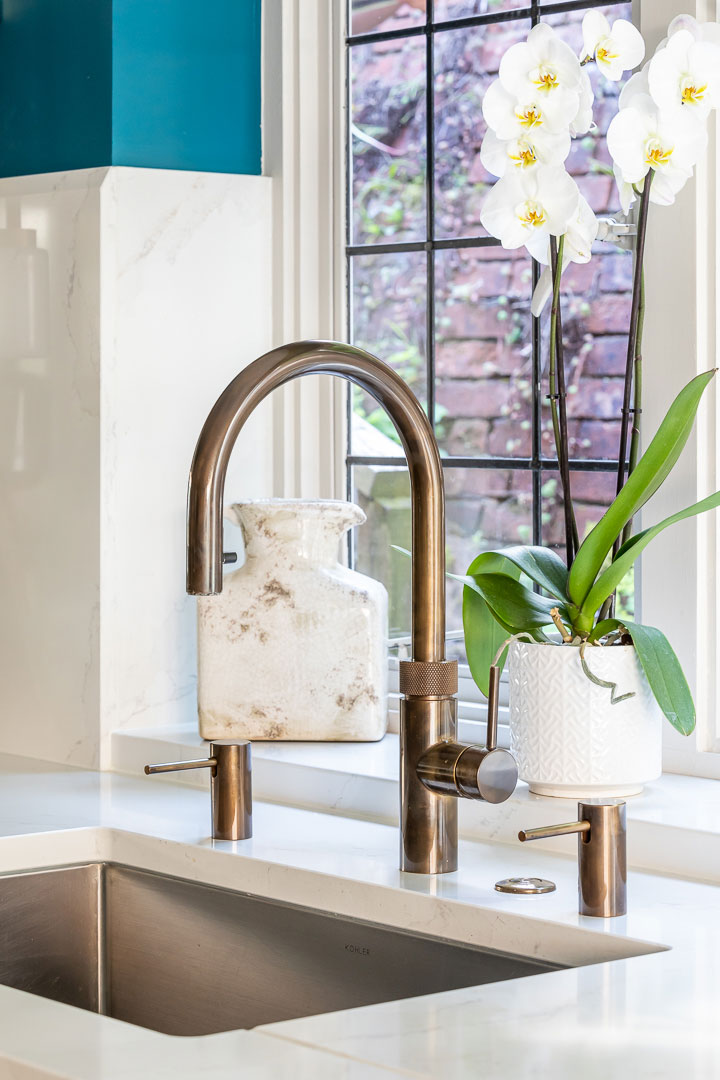
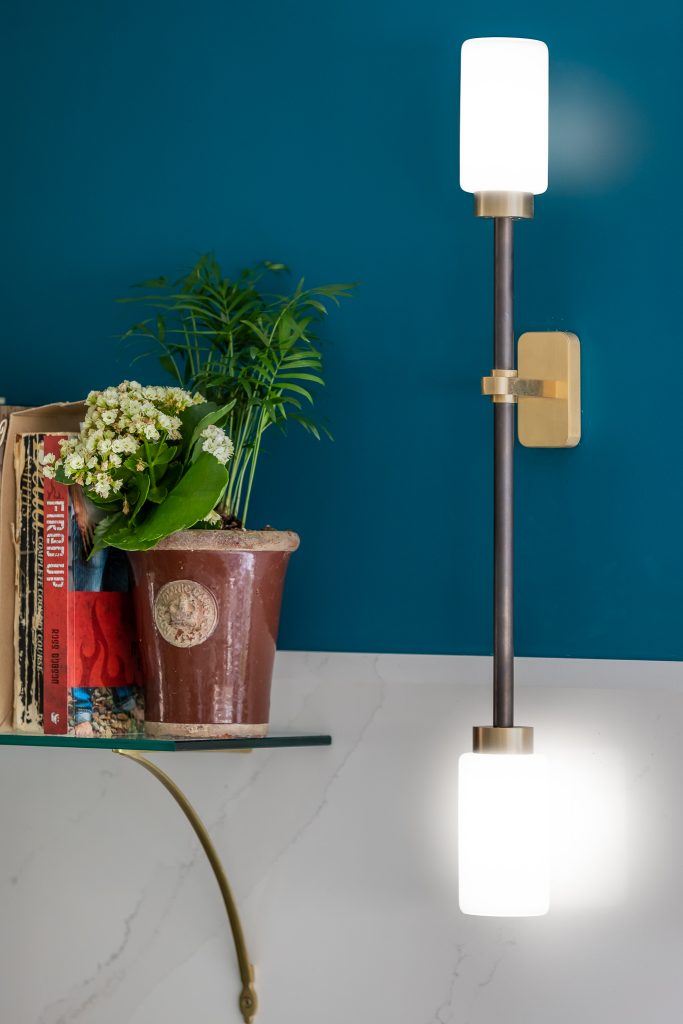
What was the client's brief?
The clients wanted a space that seemed large and really easy to move around in, without feeling too empty, and definitely not too grand; a modern look, but not flat, or minimalist. They also wanted an island, but one for many people to stand around, not something small. It should almost create a showpiece for the kitchen. There was some debate about exactly where this should be. They wanted a table that would seat 8 to 10 people max, near the patio garden at the back of the kitchen. It was important to create a sense of light in what was a really dark space, with low ceilings and not a lot of sun. They wanted a pantry, to avoid food in cupboards, and if possible, wanted a french larder fridge, if it would fit. Ultimately, they wanted to use a combination of paint in the kitchen area and wallpaper in the sitting area, to differentiate the spaces.
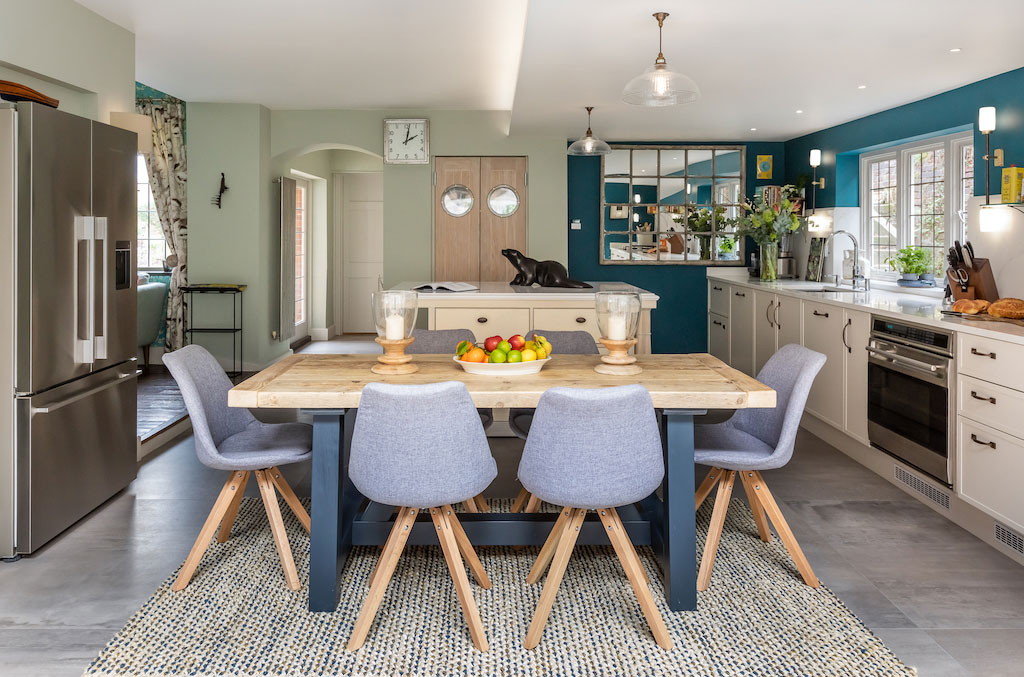
What inspired the interior design of the project?
A couple of things; a photograph of a 150-year-old french furniture piece which the client fell in love with, and which formed the basis of the moveable island, and the feeling of space and cleanness that a flat, concrete style floor provides in good industrial working kitchens. Just these 2 elements set us off. We had also recently designed a skinny shaker door and wanted to include this on the base units. Finally, to try and create different spaces that complimented each other. We looked at the romantic nature of a Welsh dresser, dating back 250 years, that was already in place in the old kitchen and created a warm, wallpapered area around that.
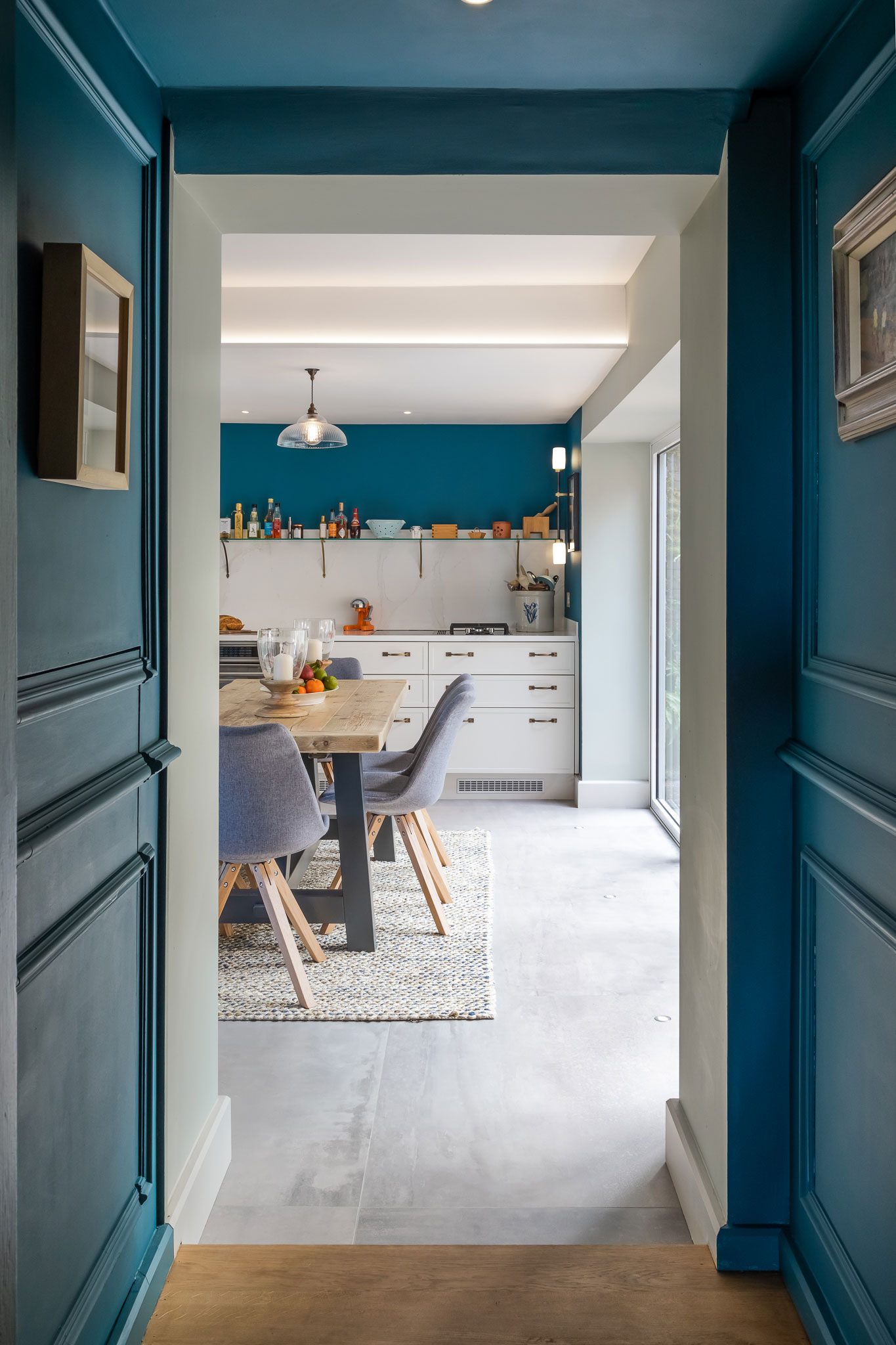
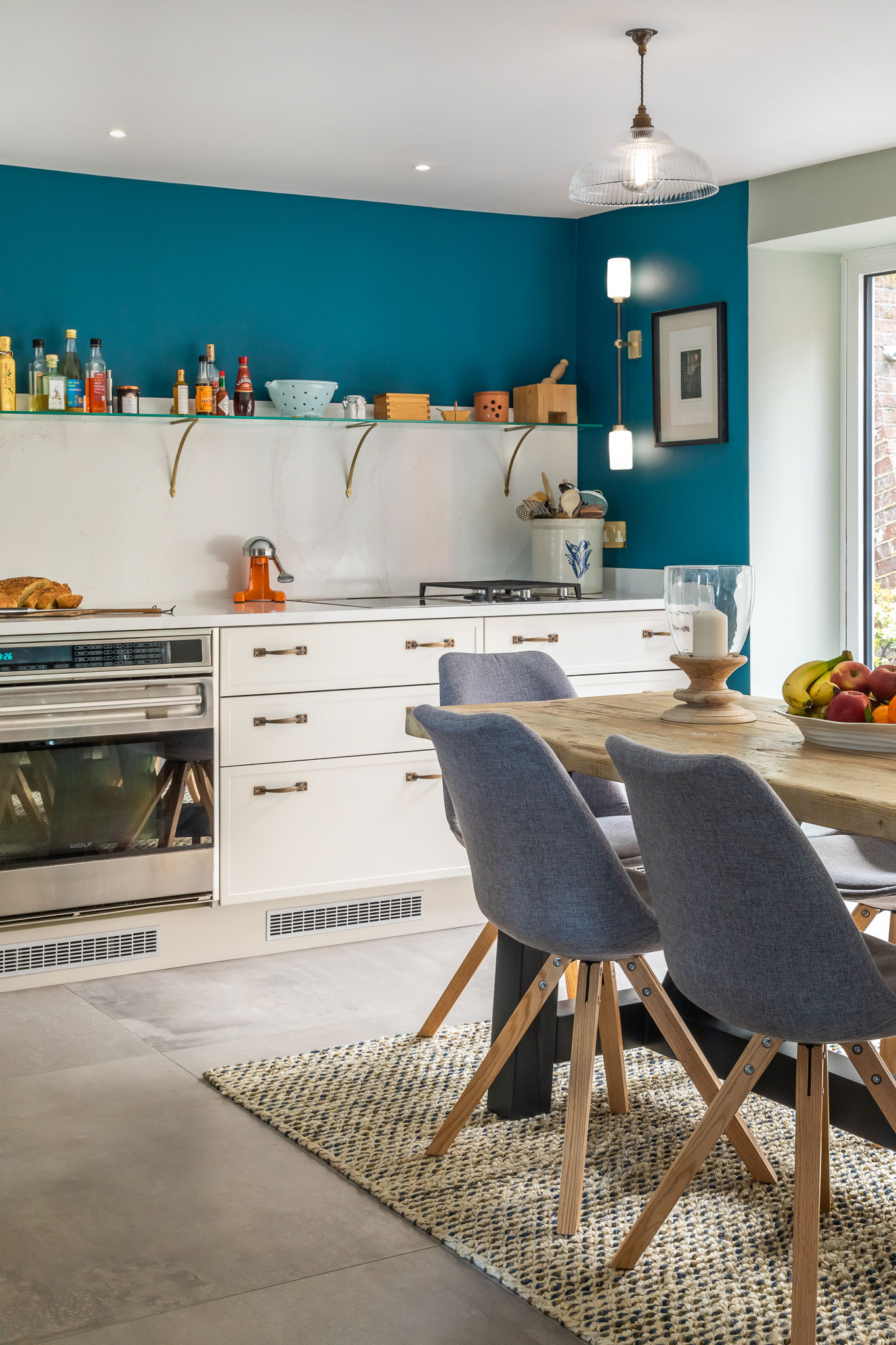
What was the toughest hurdle you/your team faced during the project?
Poor light and different, low ceiling heights made lighting a challenge. We put in place 5 different levels of lighting; floor lights to illuminate the walls and reflect off the white ceiling, mid-level lighting on the walls for creating a warm, soft ambience, task lighting placed in the ceiling above the work surface, LED linear lighting recessed into ceiling lighting channels to cast an even light across the ceiling, and; a window wall comprising 2 sets of bifold doors at the back of the kitchen, where the maximum amount of natural light could be brought into the dining space.
We were also tasked with positioning the french larder fridge in an under-stairs recess which was slightly too shallow. Our builders cleverly removed a small portion of the stair winder to accommodate this and it looks made-to-measure as a result. Another challenge was getting light into and through the walk-in pantry, so that it would feel separate from, but connected to the main kitchen was achieved by using two porthole windows in the swing doors.
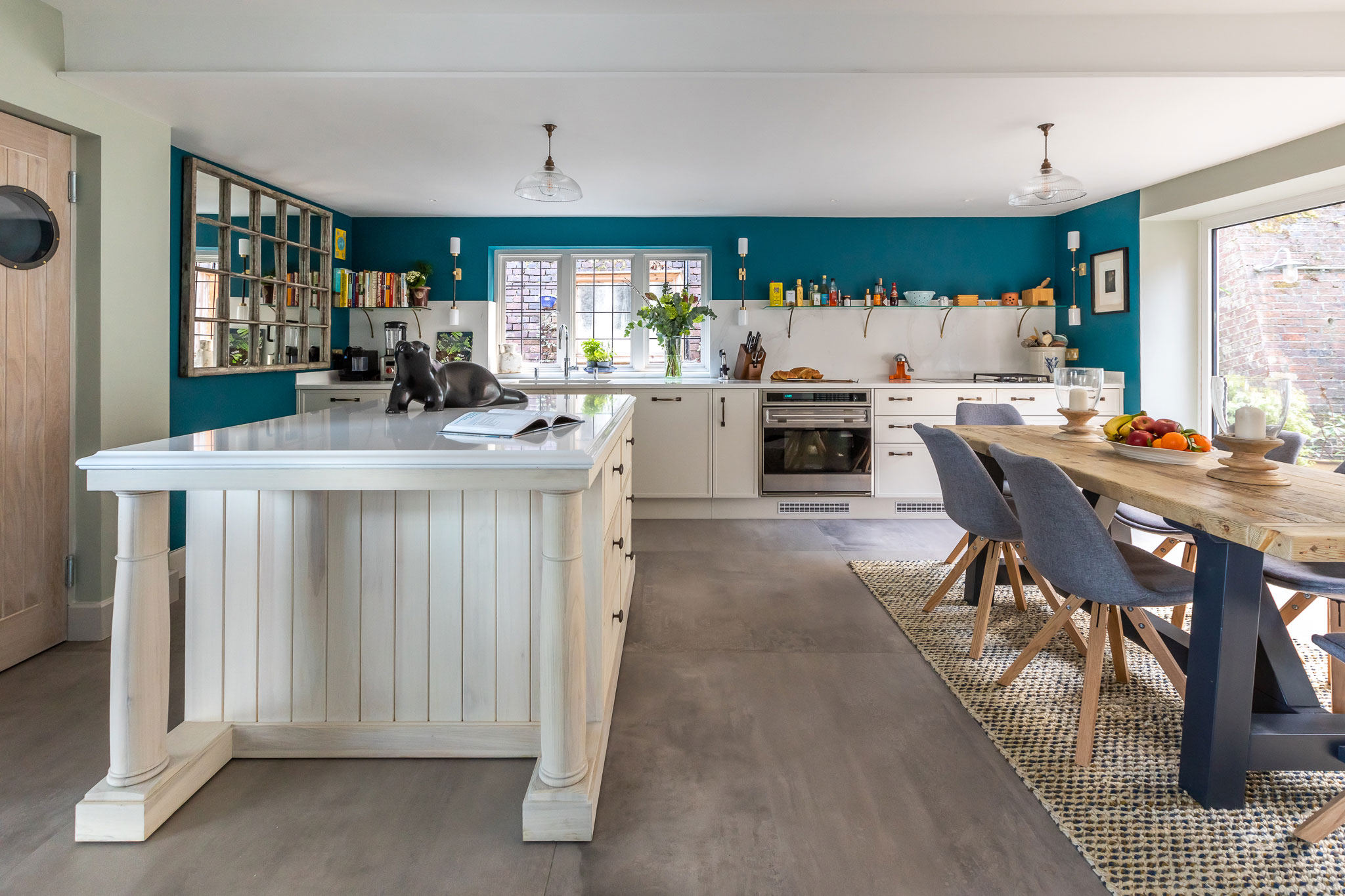
What was your highlight of the project?
Completing the project, including building work to insert beams and build a glass wall, moving all plumbing to create a new utility room and larder, building a snug, designing, building and fitting a kitchen, including a mobile island and flooring – all in 12 weeks, ready for Christmas!
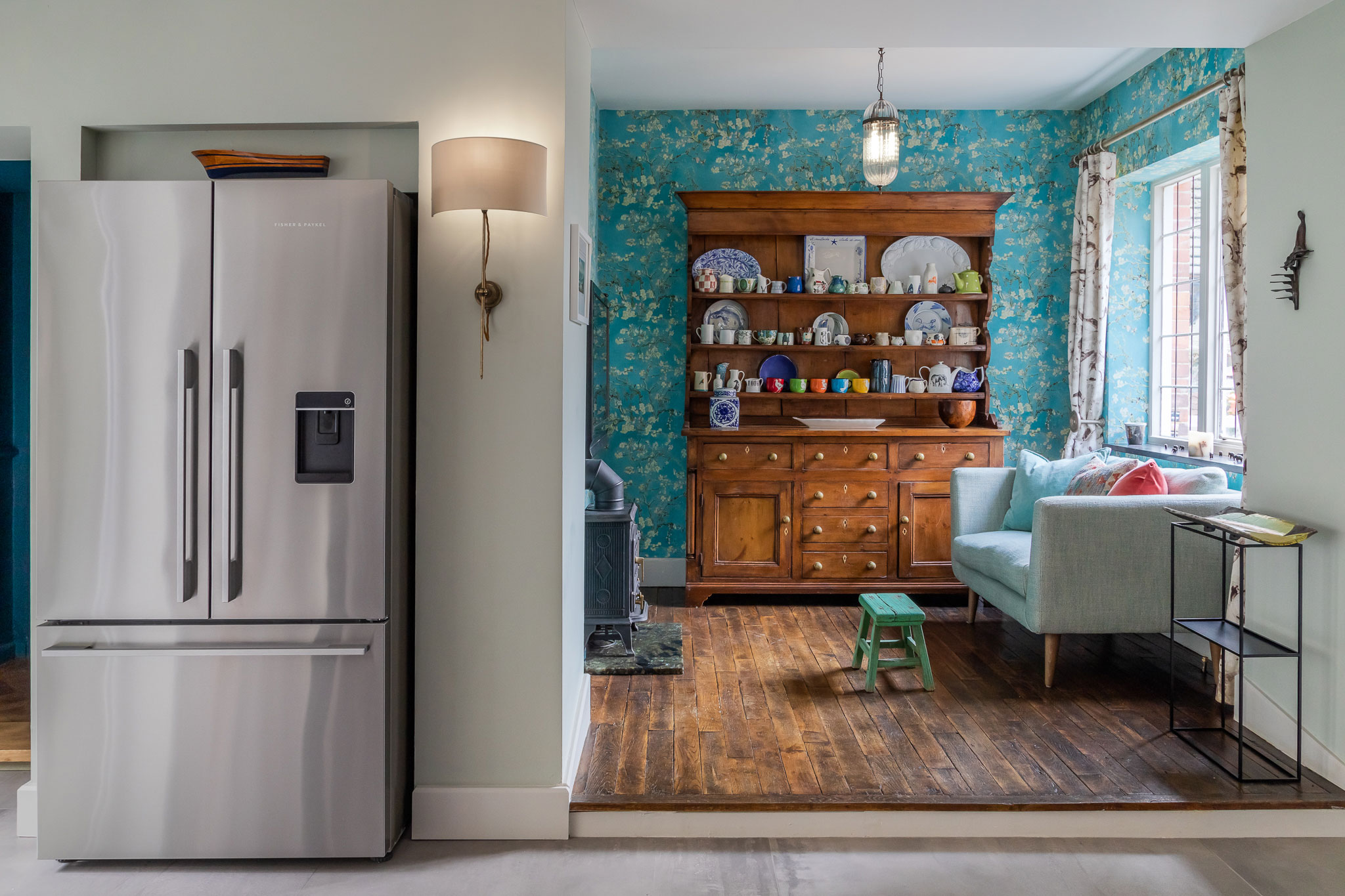
Did you enter the project into the SBID International Design Awards? If so, why?
Yes. Our Skinny Shaker-style kitchen is the newest addition to our MeThD custom kitchen collection and it features a beautifully modern take on a Shaker-style door. Opting for base units along one wall without any wall units created a stylish kitchen with clean lines and a more modern look. To add to the look, we designed and created a bespoke movable island unit. The end result transformed the existing, dark kitchen into a light, open-plan area where entertaining and relaxing would be key.
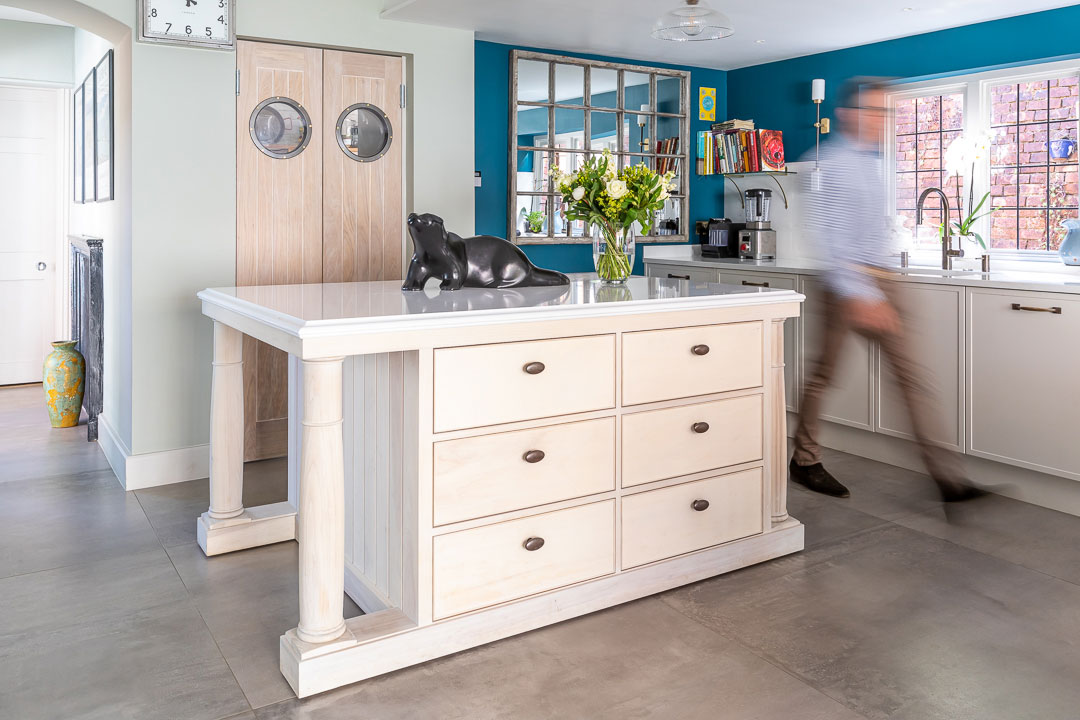
Questions answered by Mark Taylor, Director at Mark Taylor Design.
We hope you feel inspired by this week's residential design! Let us know what inspired you #SBIDinspire
If you missed last week's Project of the Week, featuring a Parisian-inspired hotel public space, click here to see more.
SBID Accredited Partner, Mark Taylor, managing director of Mark Taylor Design reveals his journey in the design profession, and shares the advice he would give his younger self before he began his career as a designer.
What is your current job?
I’m the Managing Director of Mark Taylor Design, a British furniture design business, responsible for designing, manufacturing and fitting kitchens, bathrooms, studies, bedrooms, staircases and more.
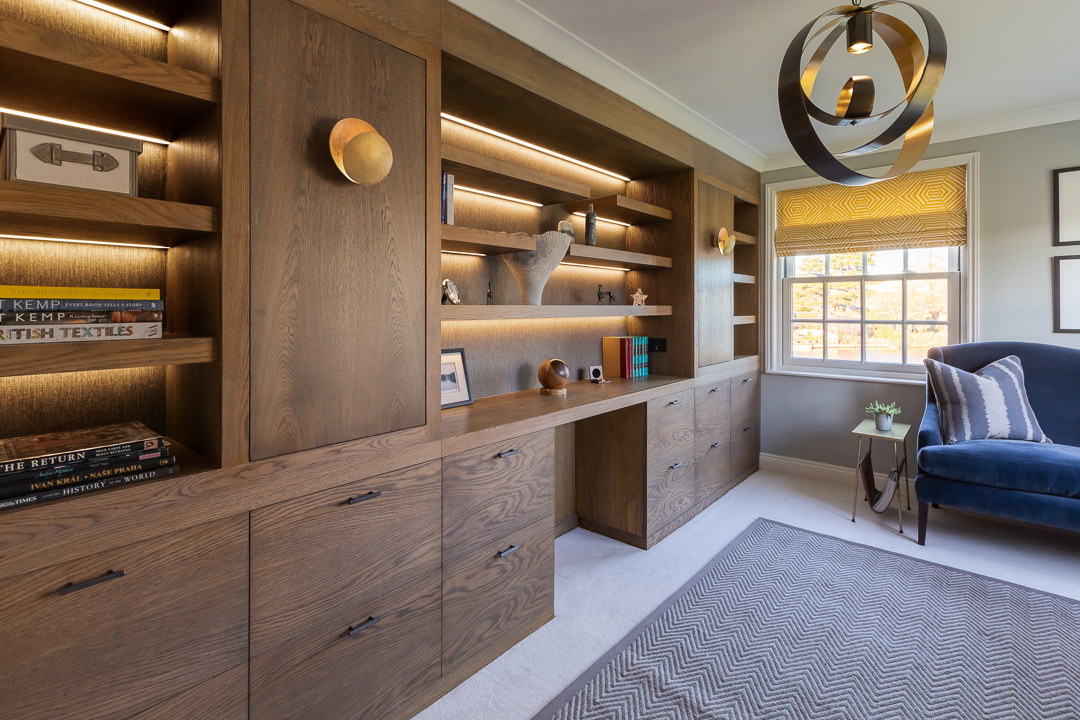
What is your background and how did you get into interior design?
The company was set up 20 years ago, because I was trained in both furniture production and management and was a keen designer. I also completed an MBA and wanted to apply all these skills to build a business doing something I loved in this industry.
Describe an average day in your job role..
I will get in by 8.30am most days, contact clients throughout the day to ensure everybody is happy. I have a meeting most days with my teams on various projects. I might be designing or sketching, liaising with suppliers, costing projects, sourcing materials, working with my interior design team and, depending on the day, there’s usually a site visit or two.
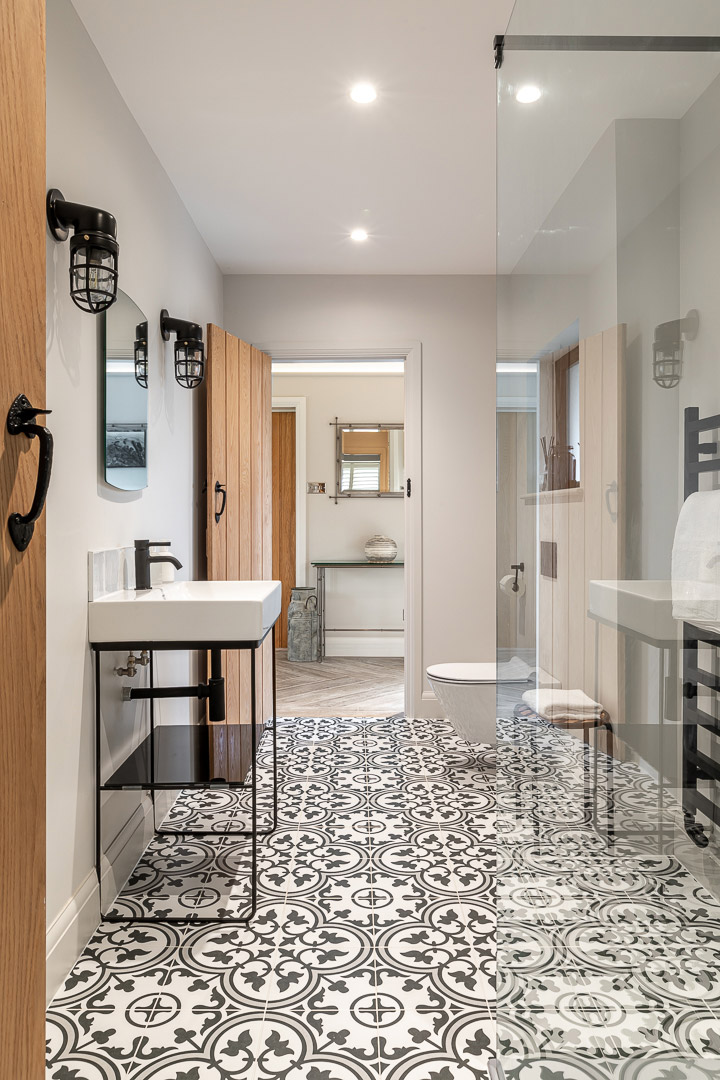
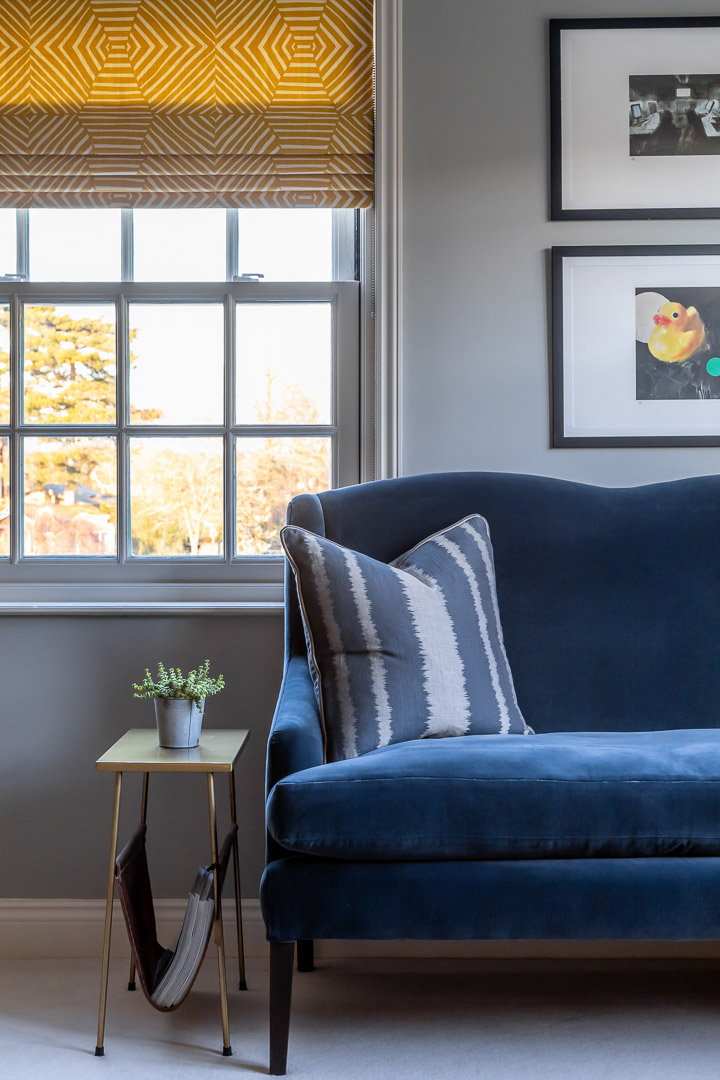
Which elements of your profession do you enjoy the most and/or find the most rewarding?
Winning really exciting projects at one end, and seeing great work installed and happy clients at the other. I get a real sense of achievement out of a problem cleverly solved.
Is there anything new you are excited to be working on?
We are about to work on a swimming pool and gym construction which is exciting, as it’s a ‘start from scratch’ project, in a beautiful setting, with a client I’ve worked with a great deal in the past. This is the next phase of turning his home into his perfect home, which is always very satisfying.
What do you find the most challenging aspects of your job?
Finding enough hours!
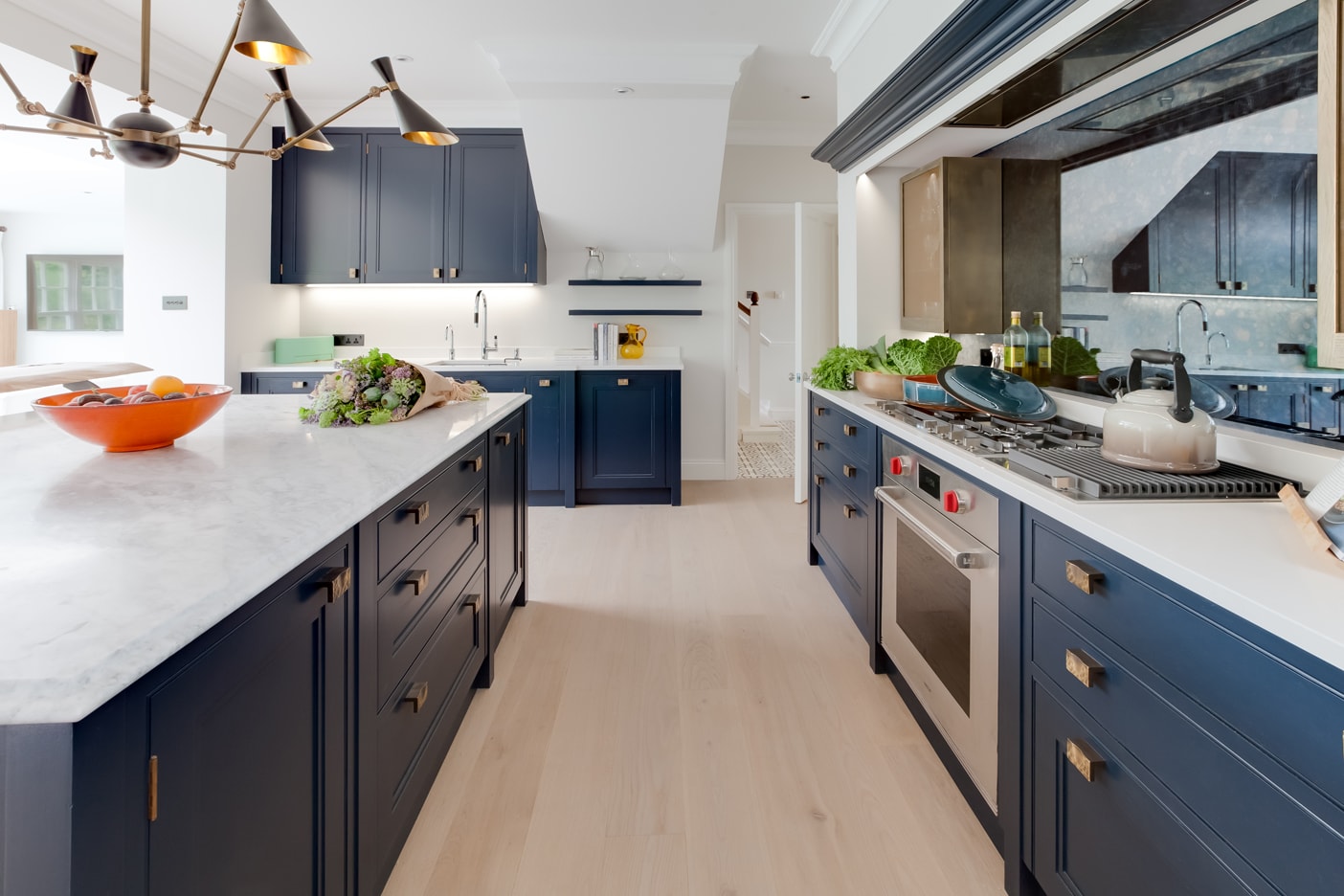
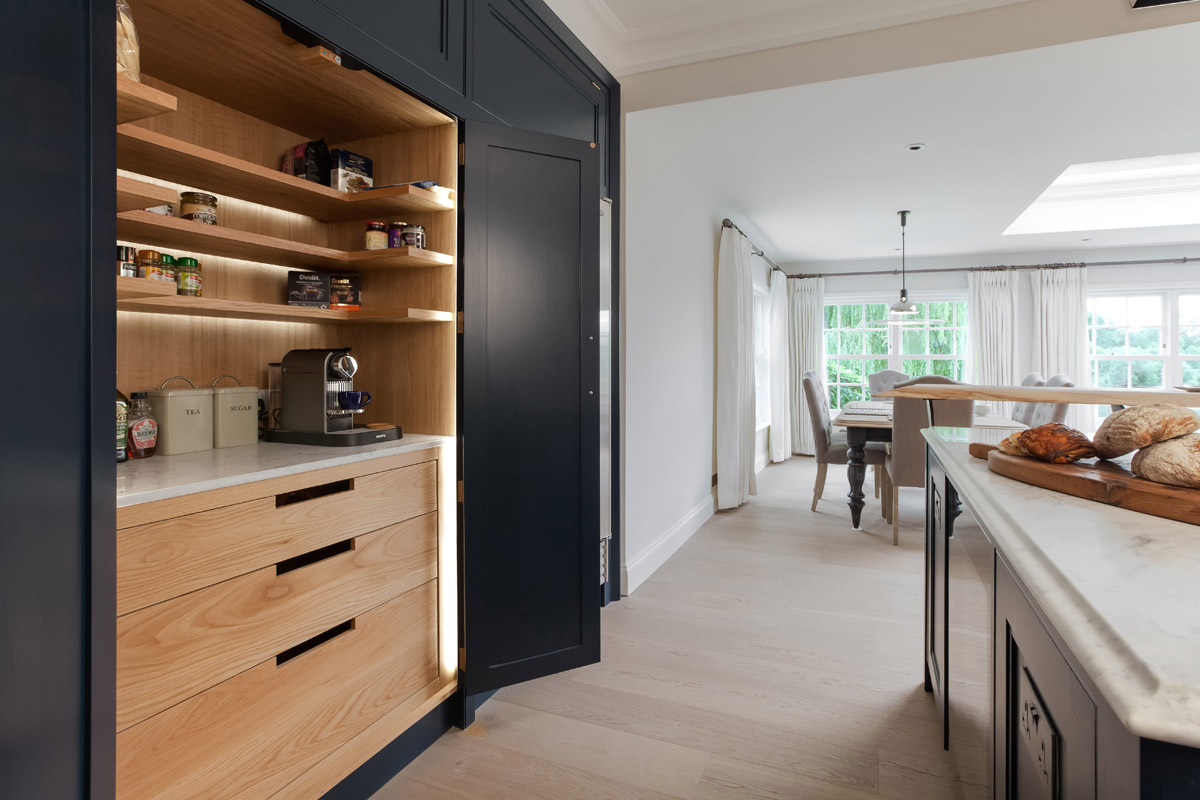
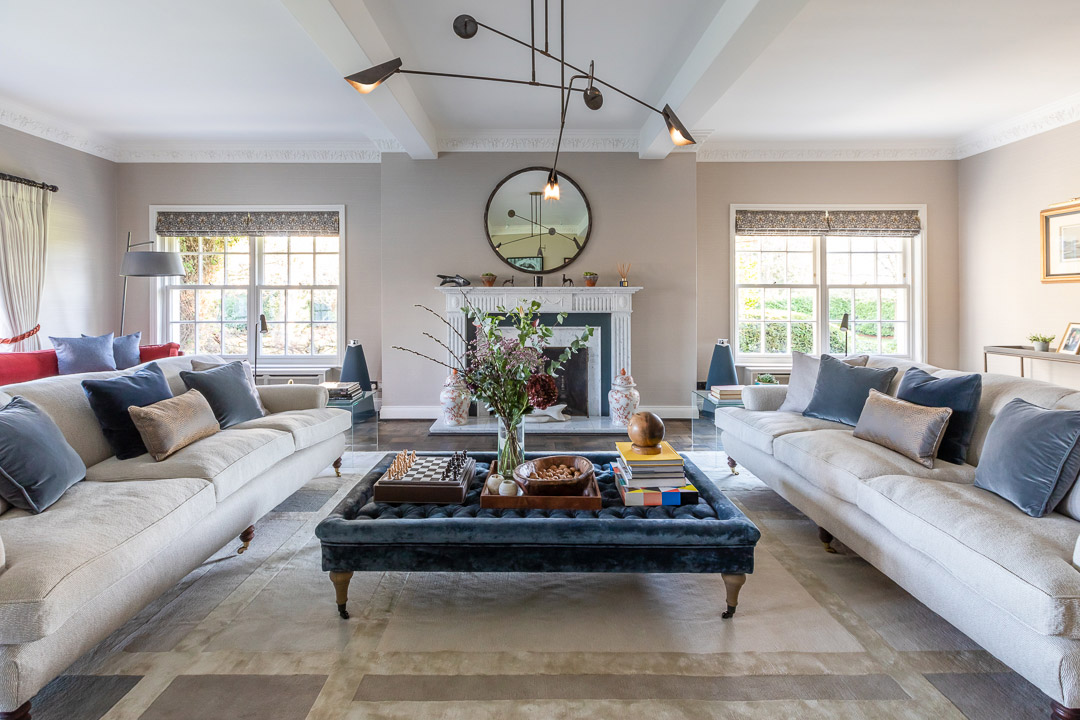
What would you tell your younger self if you had the chance?
Don’t be afraid to be bold in your designs. Use interesting materials and play with shape and colour. As I’ve become more experienced, I’ve learnt that the braver designs are the ones that the client remembers and enjoys most – they have a talking point and so do we! When I was starting out, I always worried that my simple designs wouldn’t be noticed. I’ve learnt that the opposite is true; simpler is often bolder and more stunning than complicated. Finally, having conviction in your ideas.
What has been your favourite project to work on?
Working alongside Interior Design, Charlotte Jackson of Nice Brew Design, we fitted out a very large basement extension, with a bar, bowling alley, wine cellar and entertaining space. It was a great project because the space was large but dark. The lighting and ambience of every element of this space was so crucial to it feeling comfortable and exciting. We worked with different textures, materials and even screens to bring the space to life.
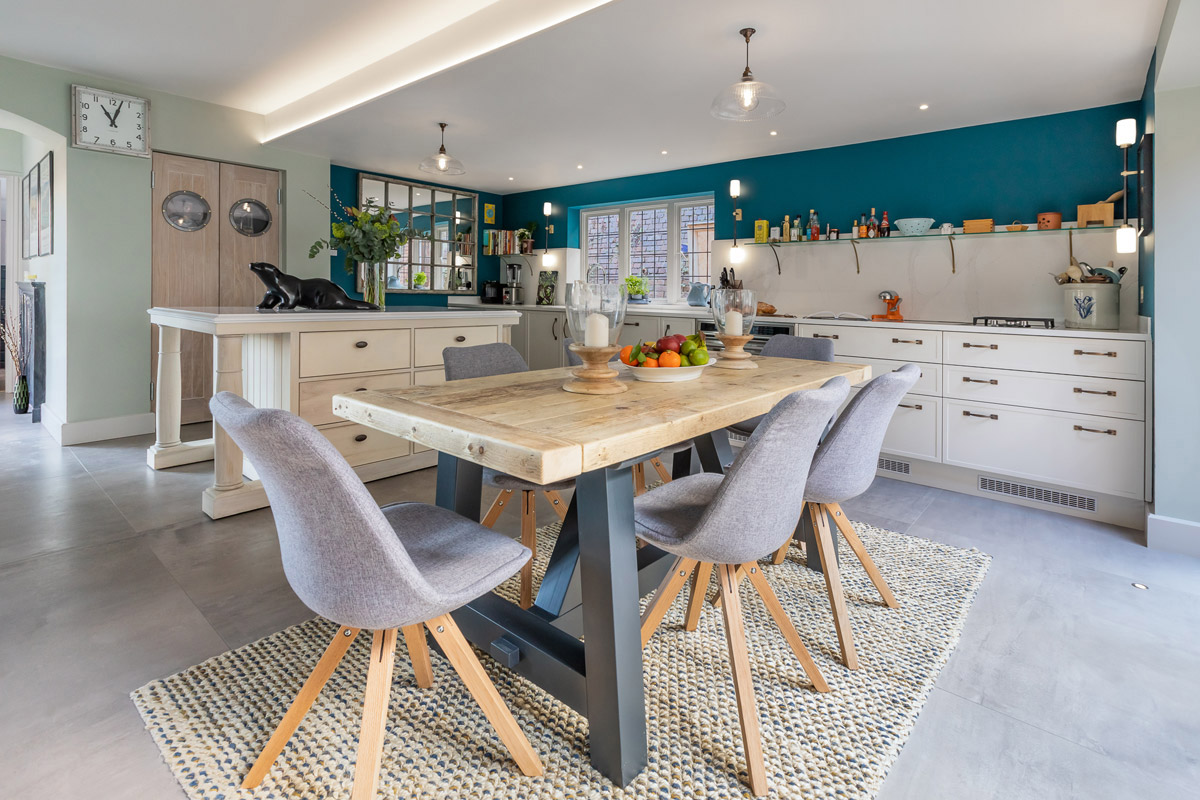
What do you think is the biggest problem the interior design industry faces?
I’m not sure. It feels healthy to us at the moment. The world is quite fragile though with Covid-19, and I guess it might be about whether people have the funds to afford interior design. Hopefully, the economic recovery will be relatively swift and people will continue to see the value of investing in their homes.
Who do you admire the most in the industry and why?
Small artisan craftsmen are still my greatest source of admiration because of the enormous love they have for what they produce, and for the techniques and skills that are so precious to us. Those who are teaching younger manufacturers and designers these traditional skills, and who are adapting them to today’s market are fantastic examples of how our industry will stay relevant and desirable.
Want to become SBID Accredited? Click here for more information.
Project of the Week
This week's instalment of the #SBIDinspire interior design series features a clean and minimal kitchen design, evoking the fresh and inspiring environment that is Scandinavia. Taking inspiration from Sweden, Norway and Finland, Mark Taylor Design produced a kitchen design scheme that was both practical and beautiful to complement the client's taste and lifestyle.
Sector: KBB Design
Company: Mark Taylor Design
Project: Scandinavian Inspired Kitchen

What was the client's brief?
The clients wanted a large kitchen and entertaining space, where the children could have their playroom and sitting area, leading into the dining area, and then onto the kitchen. The kitchen needed to feel large but take up only enough space to allow the rest of the living area to feel spacious and fluid - the garden also needed to be very accessible from the kitchen and dining area, as this would also form an important part of the living space in the summer.

What inspired the interior design of the project?
We talked to the wife and husband together. She is Scandinavian and likes simple, clean, light spaces, uncluttered. She and her husband are interested in fresh food and entertaining, so lots of space was required for fresh food storage and preparation, while they didn’t want a long worktop run. We needed to find a space for the walk-in larder and extra large double-width fridge, so we changed the building plans to incorporate them. This allowed us to build the rest of the kitchen around these core features. The space needed to be as free-flowing as possible at worktop level. The clients were very keen to have a large island and we used this as the metamorphosis between the dining area and the kitchen.

What was the toughest hurdle your team overcame during the project?
The hardest part was positioning the tall units so that they didn’t impinge on the rest of the space.

What was your team’s highlight of the project?
The horizontal dividing bi-folding doors with hidden magnets that keep them in an open position when required is our highlight of the design features. Also receiving our clients glowing report, "We absolutely love our MTD kitchen, down to the last detail. After working close with the MTD design team, we now have the kitchen that we feel perfectly fits our wishes and the style of our house. Aside from the look, what we enjoy the most is the quality of the workmanship which is outstanding! The MTD team were a pleasure to deal with throughout. They were responsive to what we wanted, creative and gave us some well needed advice on the design and layout. We were grateful that they were flexible to our timelines and coordinated well with our builders. Also, the installation team were great; meticulous, tidy and enjoyable to deal with."
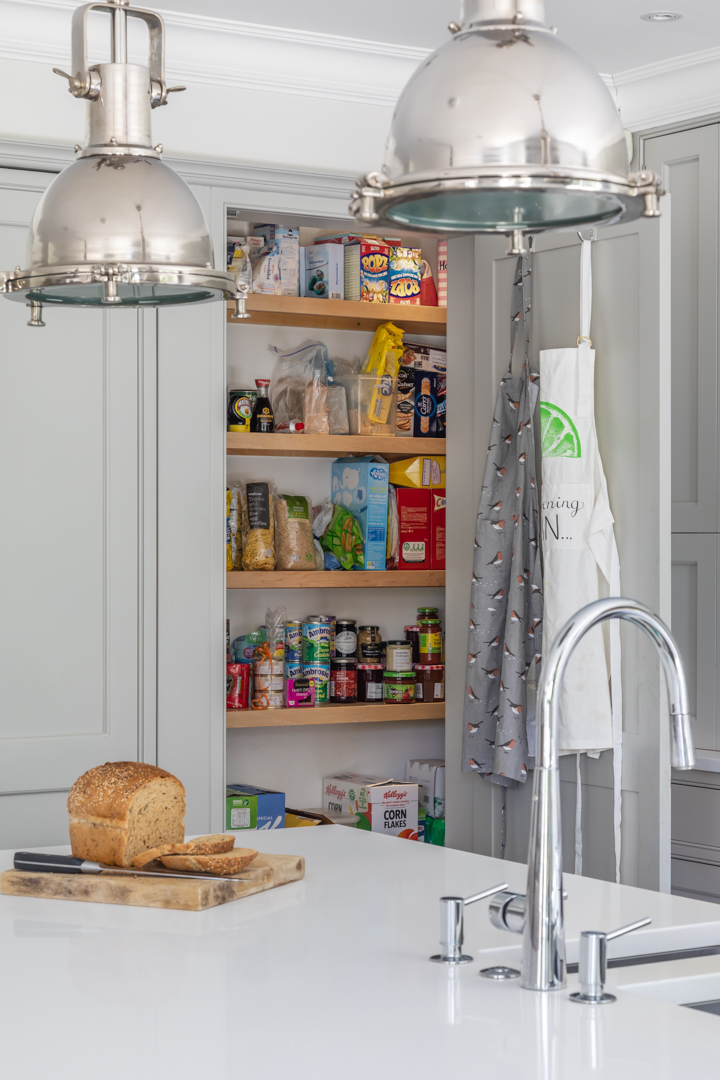
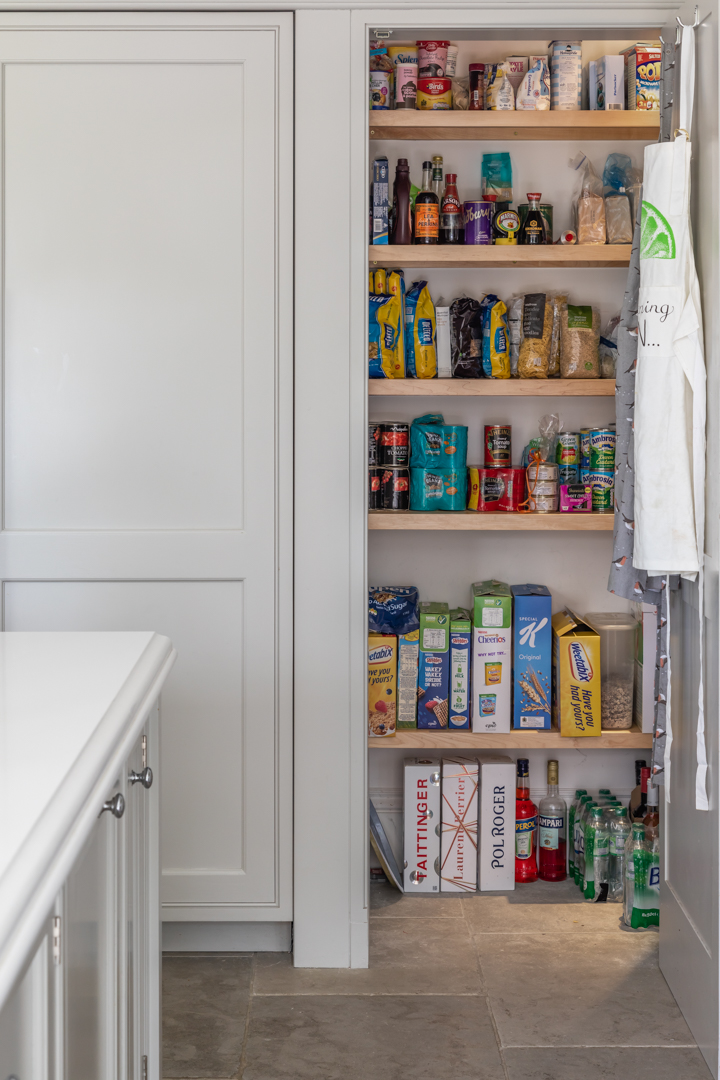
Questions answered by Mark Taylor, Managing Director of Mark Taylor Design
If you missed last week's Project of the Week featuring a super stylish, yet exquisitely comfortable interior for a residential development in Berkshire, click here to see more.
We hope you feel inspired by this week's KBB design! Let us know what inspired you #SBIDinspire
Photography Credits: Jonathan Bond Photography.
February has been packed with product news across the industry, specifically focusing on innovations in the realm of KBB (Kitchens, Bedrooms and Bathrooms). From the latest innovations launching in intelligent water management and SmartControl technology; new ranges of paints, units and exquisite marble materials for uplifting kitchen interiors; to new colourways of quirky dinosaur-themed wallpaper to ignite the imagination within children's bedroom designs. Browse what's new this month to give your KBB designs a competitive and design-led edge.
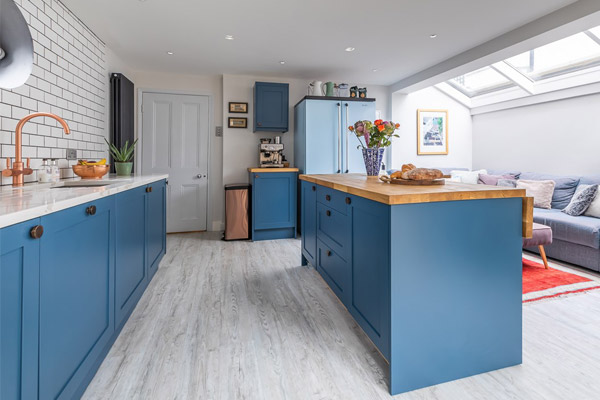
Mark Taylor Design launch MeThD
Mark Taylor Design has launched a new kitchen collection, MeThD, consisting of three beautiful custom kitchen ranges, all of which are available with a number of bespoke adaptations and in standard or special paint colours. MeThD combines the quality, beauty and aftercare of bespoke with the affordability, speed of production and ease of installation that befits a custom range. With MeThD, we are also leading the trend for movable island units.
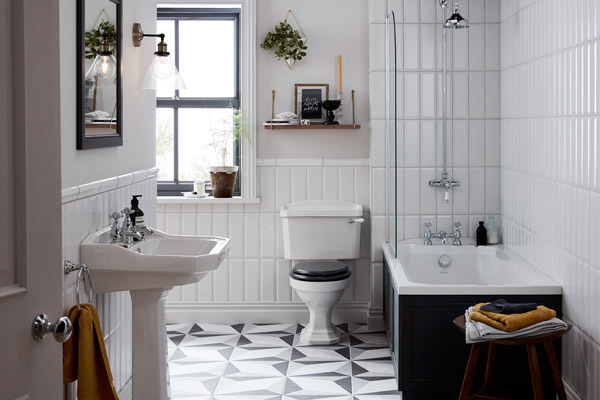
Heritage Bathrooms test the trend by making a monochrome statement with the new Granley Suite
Monochrome styling is a timeless and versatile trend, and as 2019 hails the return of geometrics and bold matte black accents, Charlie Williams, interior designer at Heritage Bathrooms, uses the Granley Suite range to test the trend for creating a standout monochrome bathroom; from using statement tiles and matte black features, to adding subtle, warmer coloured accents to ensure a softer feel without comprising the sleek monochrome styling. The Granley Suite from Heritage Bathrooms is designed to provide the perfect backdrop for a bold monochrome bathroom.
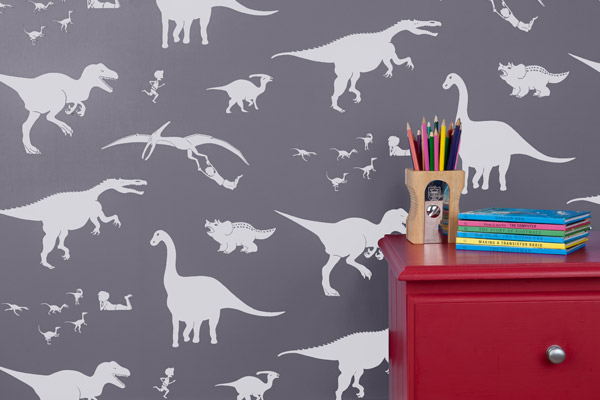
PaperBoy launches new colours to match your dinosaur to your decor
Dinosaurs. But not as you know them. ‘D’ya-think-e-saurus’ was PaperBoy’s first wallpaper, lovingly sketched by as a gift to Jurassic-minded twins. For 9 years it’s been their best-selling design: what dinosaur nut doesn’t want to imagine the exhilaration of flying through the air with the pterodactyls or beating the T-Rex in a running race?
This March they're introducing three soft new hues to fit into even more design schemes. ‘Confetti’ – if only pink will do, this version will make the room blush; ‘Warm grey’ glows with subtle colour while still being a neutral option; and ‘China blue’ for a cooler tone, without the dullness. As in all their papers, the inks are non-toxic, sustainable, made in England and lovingly hand-crafted in Accrington.
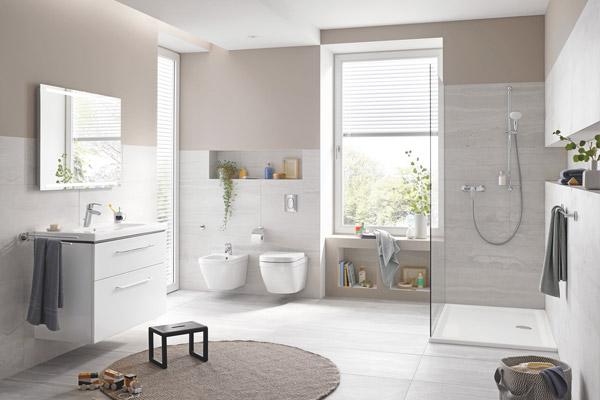
GROHE is set to shape the future of water with record number of innovations at ISH 2019
GROHE will showcase a record number of innovations at ISH 2019, the world's leading trade fair for the responsible use of water and energy in buildings. For the first time, GROHE will position itself as a leading global brand for complete bathroom solutions, kitchen systems and intelligent water management. The brand will reinforce its philosophy; Water. Intelligence. Enjoyment by bringing the element of water to the forefront of its new innovations.
The GROHE Blue water system provides filtered and chilled water that is either sparkling, semi-sparkling or still, while GROHE Red delivers kettle hot water directly from the tap. The SmartControl technology, which has already been successfully launched in the bathroom, will also make its way into the kitchen...
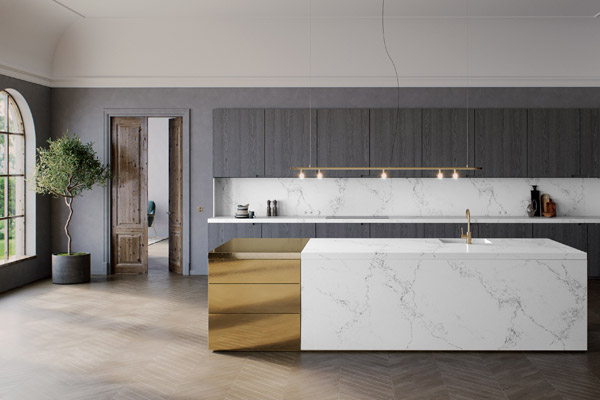
New for 2019: Introducing Empira White by Caesarstone
For a thousand years marble has been appreciated and desired as one of nature’s most luxurious stones, immediately adding grandeur and glamour wherever it is used. As a material, it is timeless. Today marble is as desirable as ever, albeit with a somewhat more relaxed, softer and more organic appeal; a chance to bring nature into urban interiors, a connection to the earth around us and a natural contrast to other man-made materials. Of all marbles, Calacatta is perhaps the best known and Empira White is Caesarstone’s newest interpretation of this most famous material.
