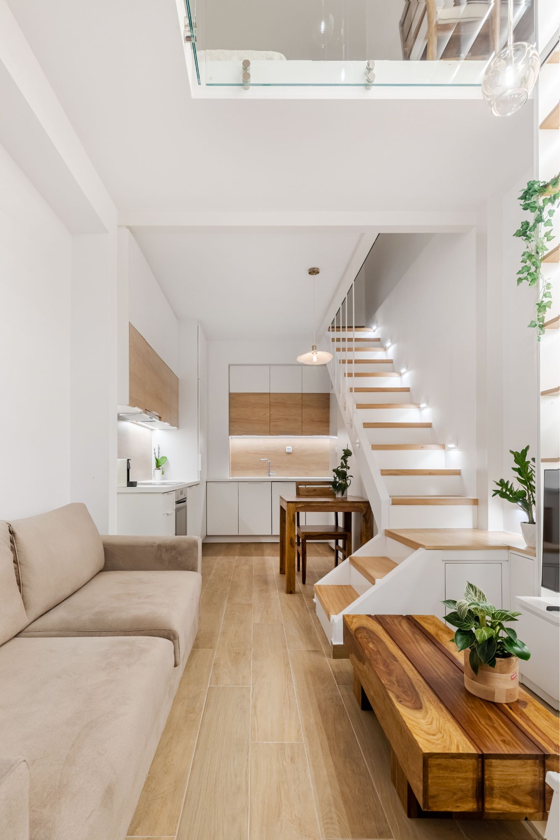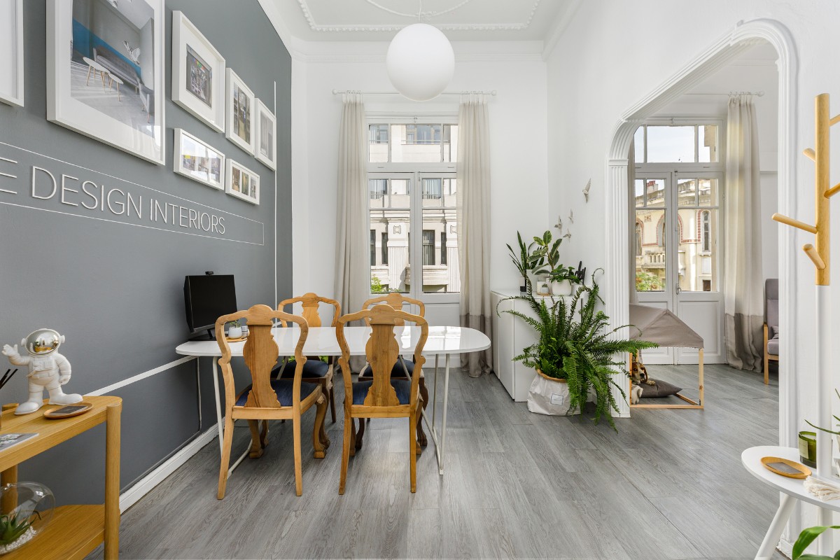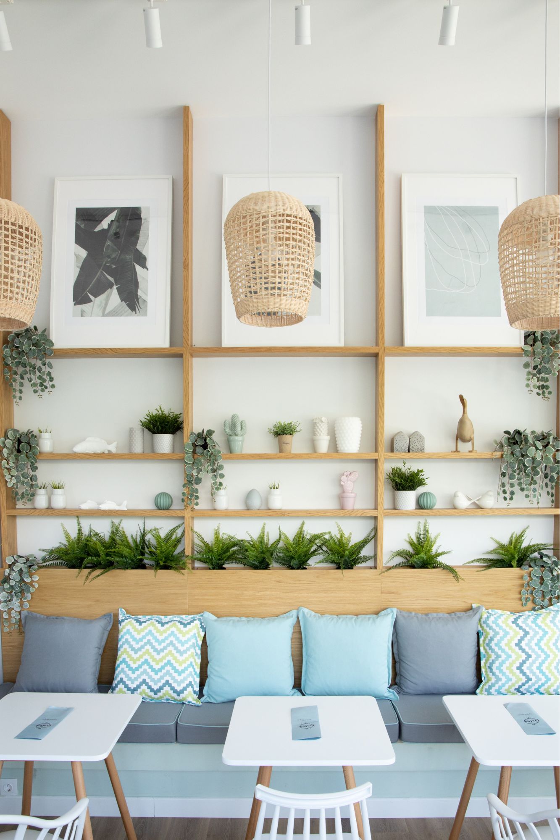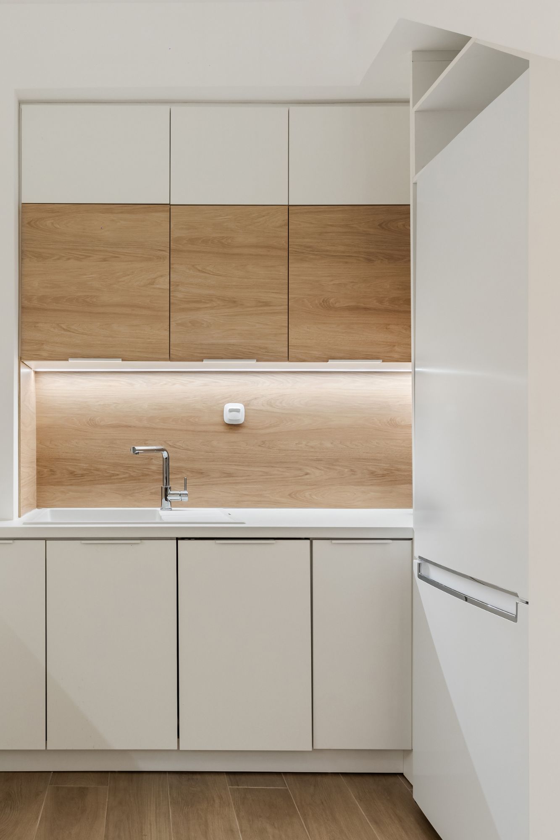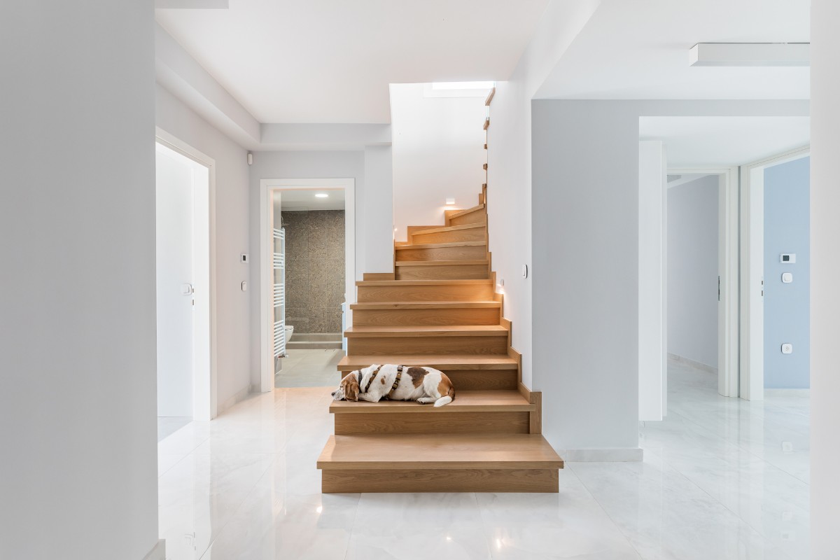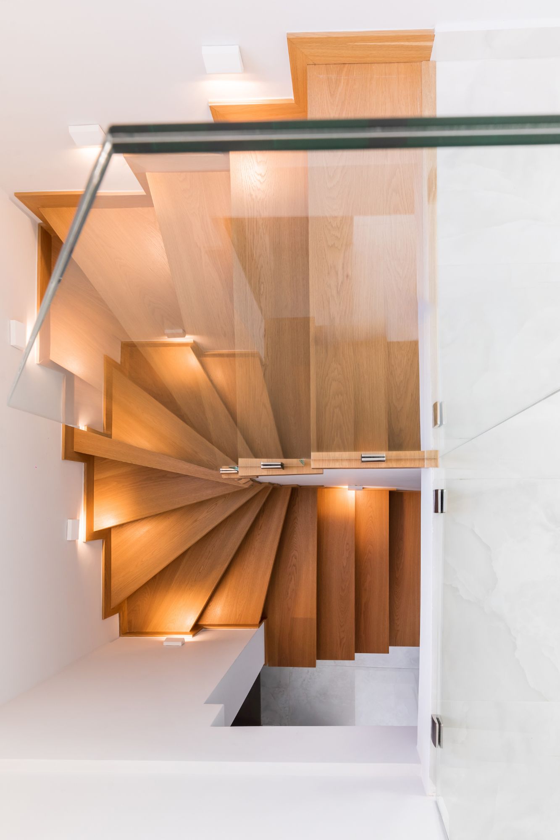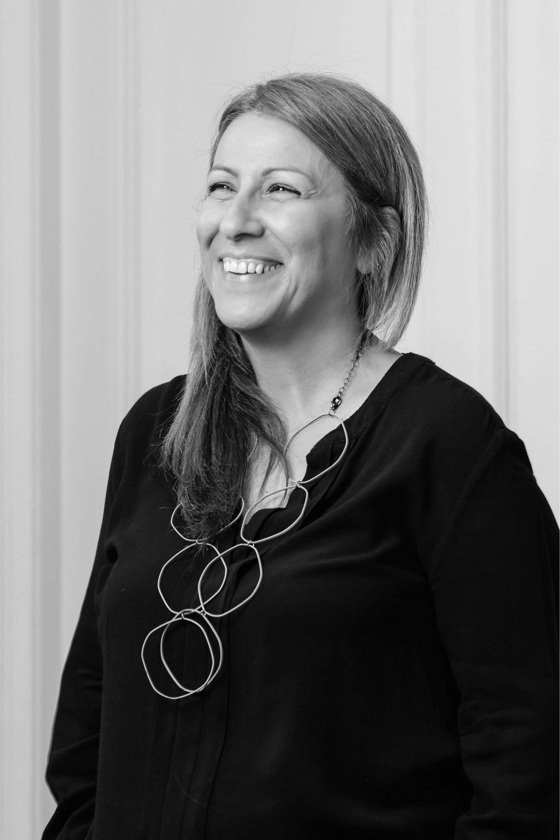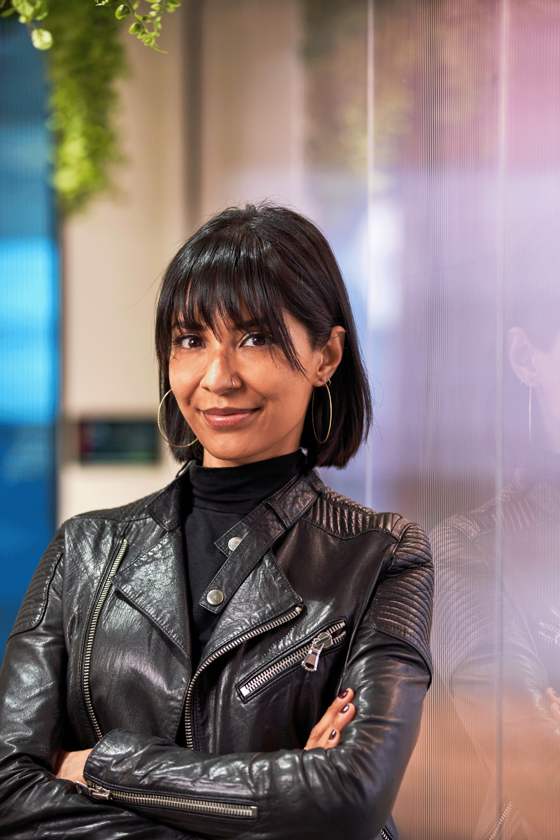This week’s instalment of the Project of the Week series features a sophisticated and functional office design by 2024 SBID Awards Finalist, Antrepo by Ozge Caglayan Studio.
Located in the heart of central London, the JS office project artfully blends contemporary design with the city’s rich historical character. At the core of the approach is the careful selection of high-quality wood, a material that embodies both tradition and innovation. This choice is not merely a nod to the past; it serves as the foundation for the entire space, linking the city’s heritage with a modern aesthetic. Through this focus on wood, the design team has created an office environment that not only reflects the client’s vision but also pays tribute to London’s enduring spirit.









