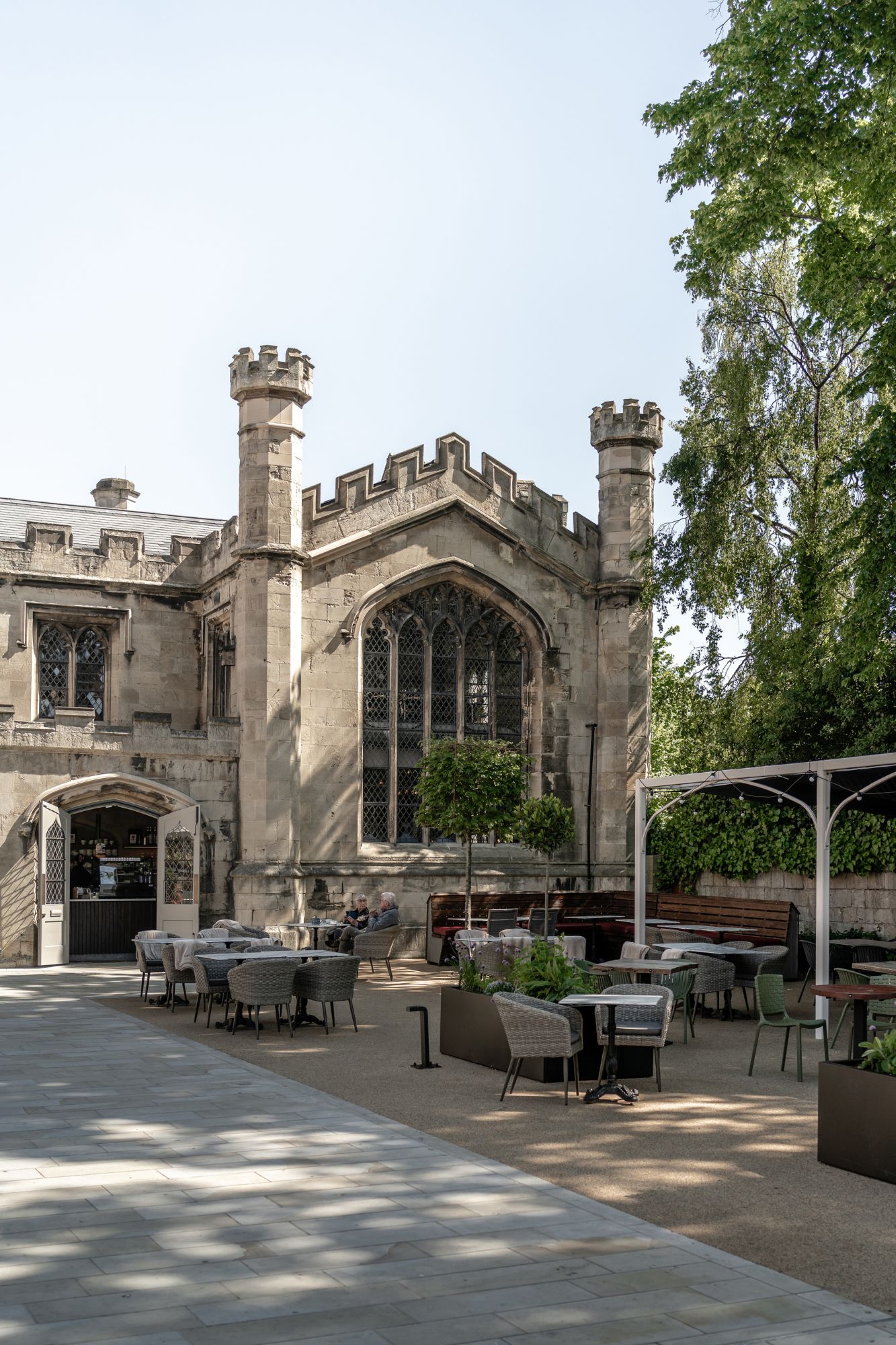What inspired the design of the project?
The brief for every EL&N restaurant is that each should be unique in its own way, linking to the location, so we based our inspiration for this site on the French Riviera, with the development in Jeddah being fondly named Atelier La Vie taking inspiration from the French Riviera as it is positioned within a warm, large and captivating development in Jeddah. Inspired by coastal colours, geometric shapes, iconic, bespoke patterning and bold architectural arches, we created a two storey oasis where every seat is the best seat in the house.
We used a mixed palette of materials which were bright and bold in tone and texture, mixing Fabrics, solid surfaces, florals, metal chains and bespoke terrazzo finishes throughout. Many materials used for this location were created as bespoke finishes to create a truly unique space, including bespoke wall coverings, fret cut metal screening with bespoke geometric prints, custom poured terrazzo tiles, printed metallic chains which span 6m in length. We also worked with Panaz fabrics to create bespoke fabrics especially for this project, creating custom patterns and prints which linked to the styling and colour ways of the French Riviera.
The ground floor was designed as an external garden space with custom made concrete blocks to create the striking bar and cake counter, geometric flooring tiles and garden flower wall linking in with the Riviera coast. The 6m tall hanging chains with printed illustrations grabs the attention of visitors and features EL&N founder, Alexander Miller. We wanted to bring the outdoors inside by creating the ground floor terrace space which in turn allowed us to create a unique space on the first floor. We designed the space so that every single seat is the best seat in the house, with every cover having a unique and striking Instagram backdrop.
We wanted the two areas to offer a different experience, with the first floor providing a luxurious dining space with plush seating, opal lighting, custom Instagram garden swing and neon wall paneling all accessed by a floral lined staircase. We created bespoke wall coverings which adorned the staircase wall and first floor, along with a bespoke geometric fret cut brass screen which encased the stairwell.
Being positioned along the boulevard with a strong vista to the facade from the roadside, we accentuated the double story shop front facade by creating vertical illuminated portals to all of the window apertures as well as highlighting the secondary double height arches we installed within the space to really make the building sing at night time. The whole building glows proudly on the boulevard and can be seen from afar both from the road and within the development. The space also boasts of a large external dining terrace which seats 40 covers, encased with floral displays and air conditioning units & parasols to create the perfect al fresco experience.





















































































