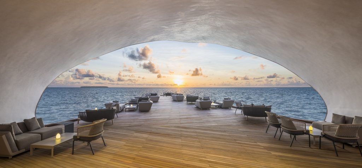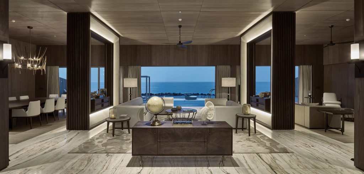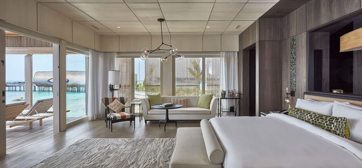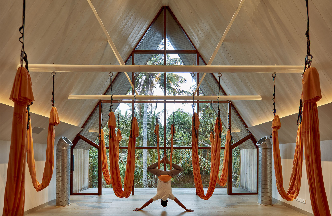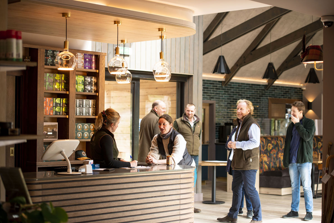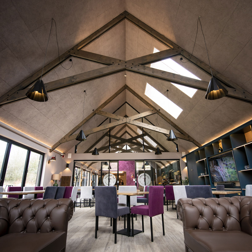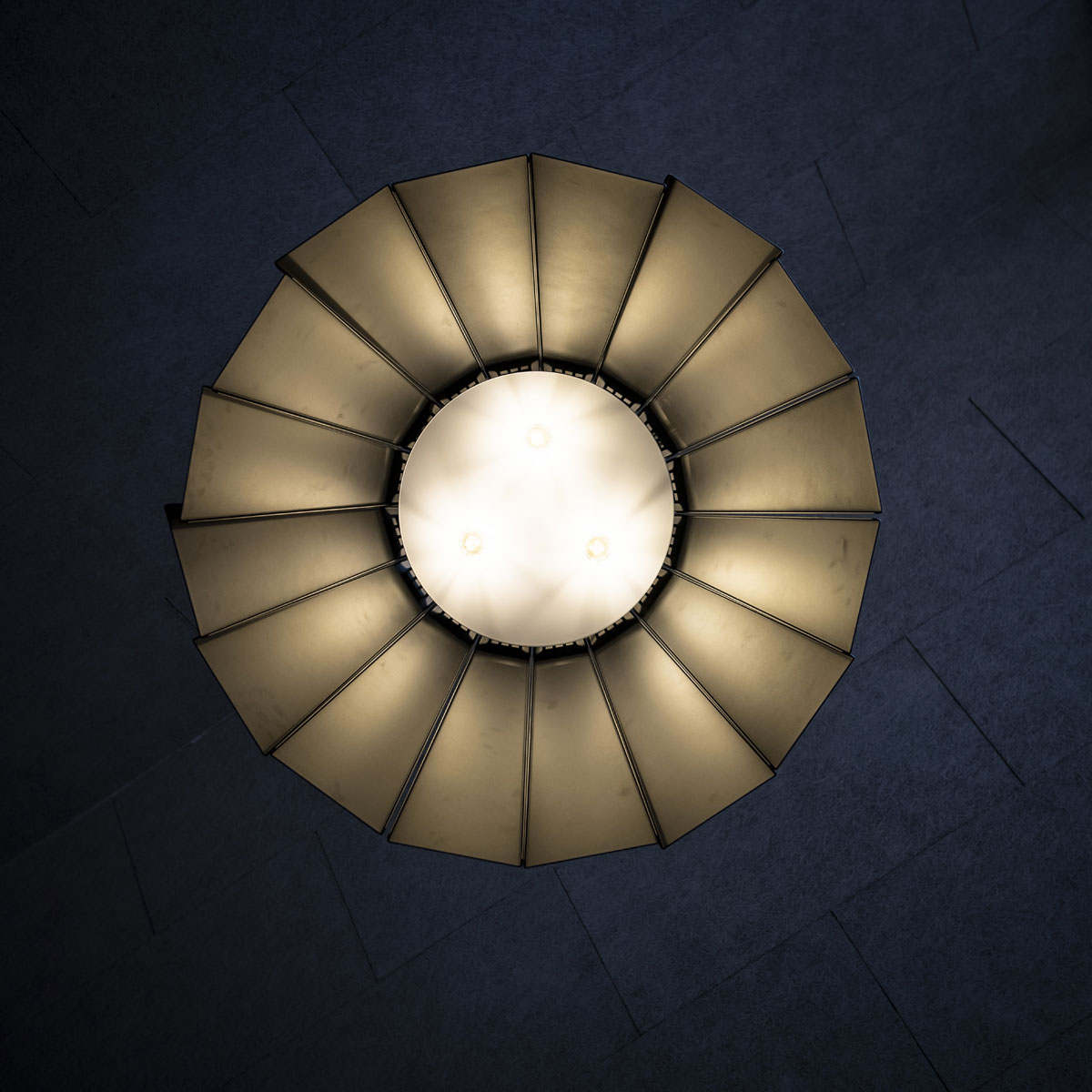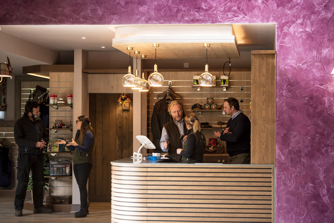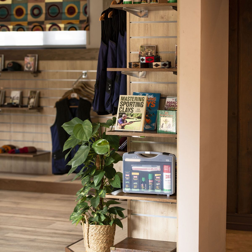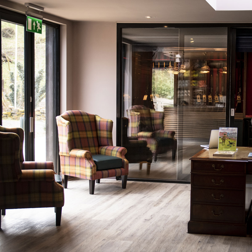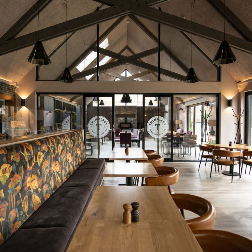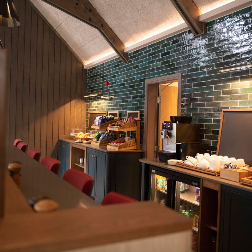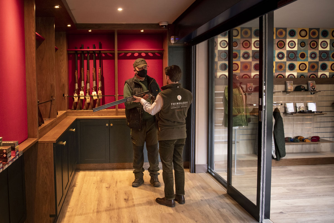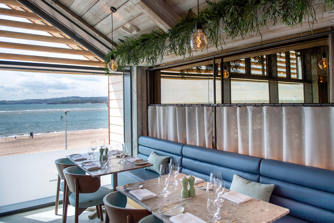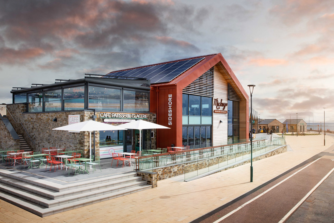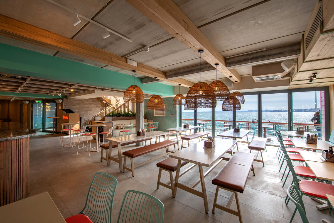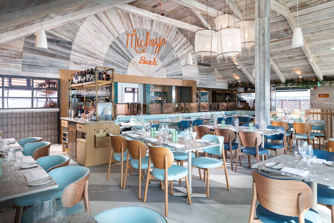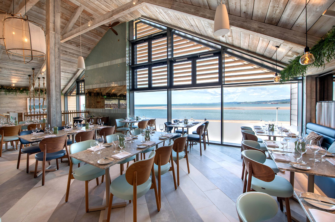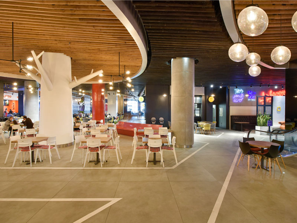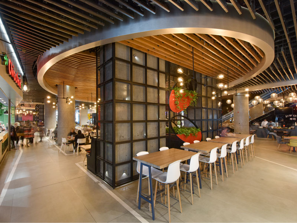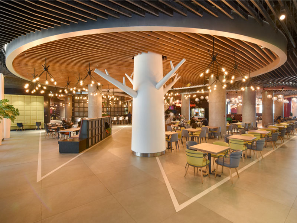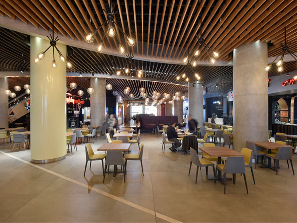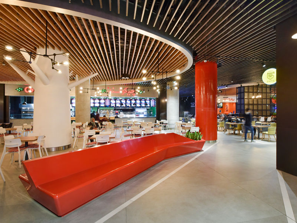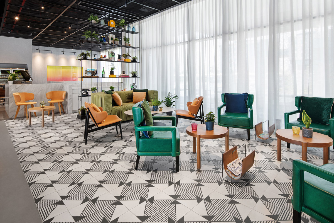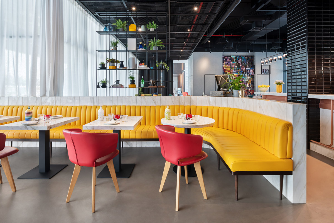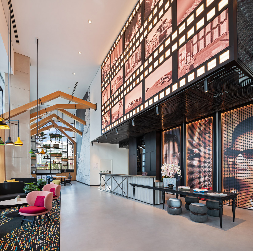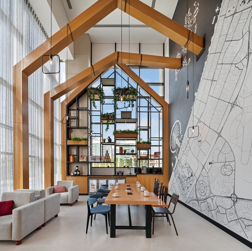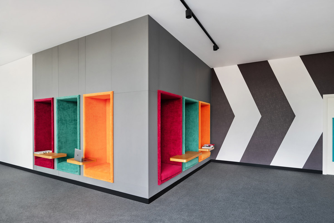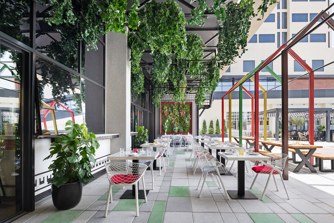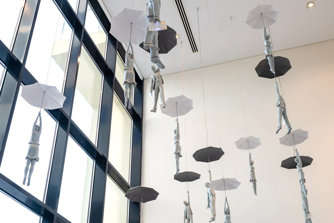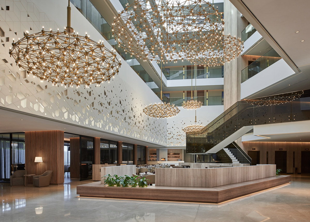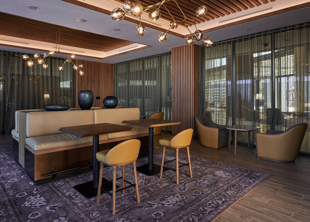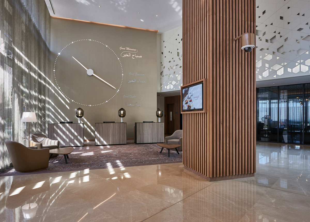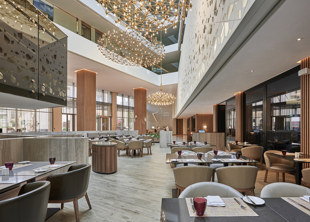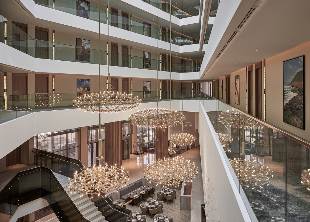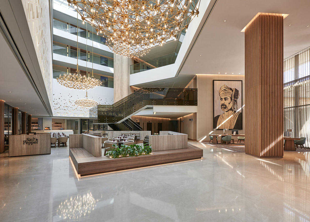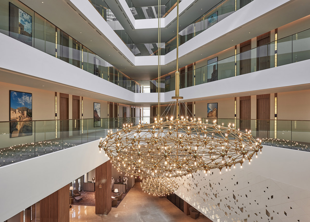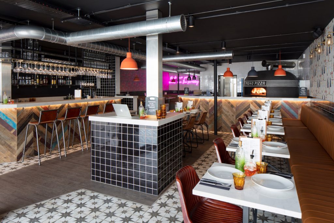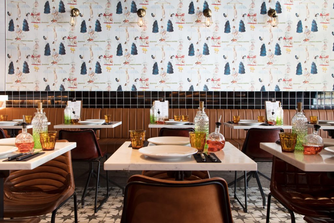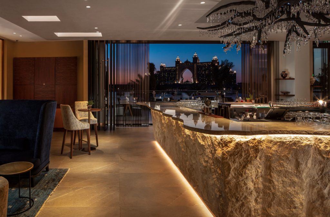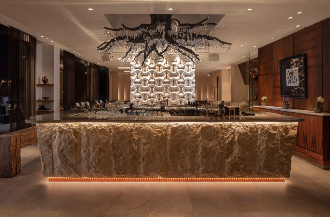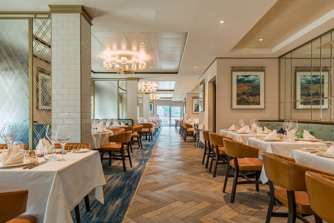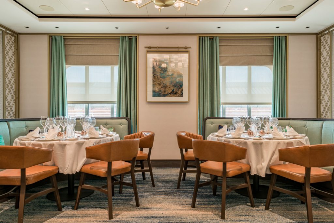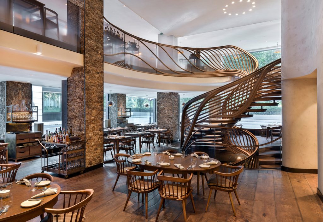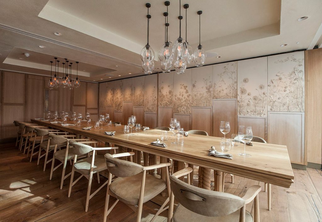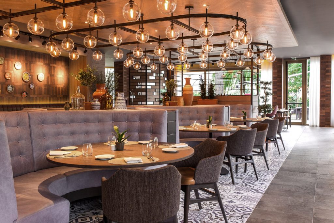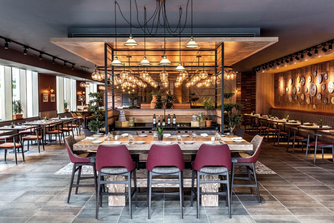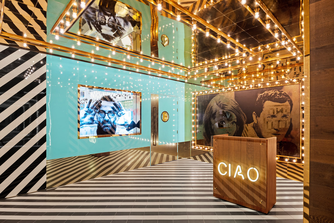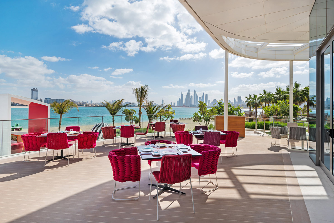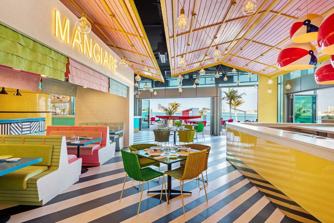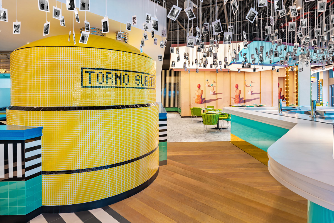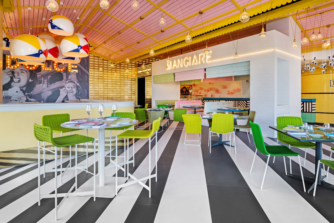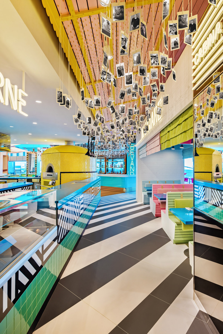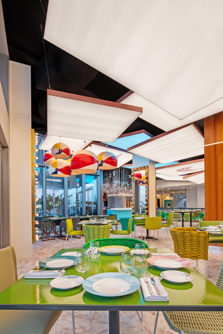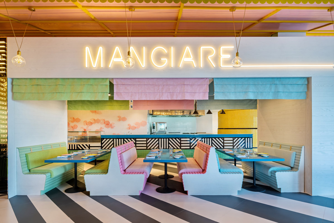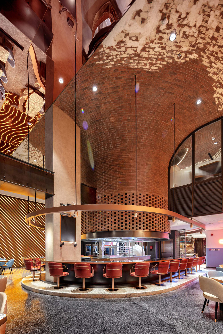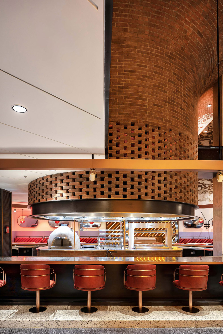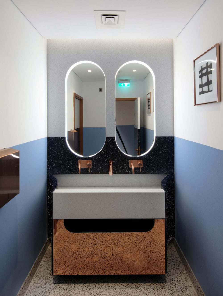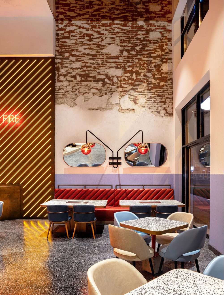When the owners of Thimbleby Shooting Ground turned to Rachel McLane Ltd for the interior of their new clubhouse they were looking for a longlasting and empathic design that reflected the Thimbleby Estate's rural traditions in a homely, memorable and practical fashion.
"The clubhouse is the heart and soul of any sporting club and Thimbleby Shooting Ground is no exception," said Rachel McLane, whose team have turned Thimbleby's new architect-designed timber frame shell from one big open space into a multi-purpose facility where unique spaces are clearly defined by function.
Thimbleby is one of the country’s premier shooting grounds, open six days a week and with a committed and passionate customer base who use the clubhouse as a place to relax, eat, drink and socialise after a round of shooting.
Rachel McLane's designs enhanced the building's blend of classic and contemporary styling - with plenty of glass in a light airy interior - to deliver a modern take on a traditional clubhouse.
"We wanted the interior design to break up that large open space into smaller areas for dining, hospitality, reception, retail and gun room, giving the clubhouse a personality that would suit individual patrons as well as shooting parties and functions. This demanded we had to use space creatively with designs that were innovative and empathic not just with the cabinetry and case goods but the fixtures and fittings."
One shining example of this is the hanging light shades that echo the look, colour and shape of spent gun casings that will not only be immediately familiar to patrons but also add a touch of theatre to a cavernous roof space.
Layers of cladding, panels, timber, tiles, polished plaster and paint added new texture and colours to break up the uniformity of single-space walls, and removable bespoke banquet seating allows Thimbleby's clubhouse to be used by members as a function suite. A cafe-style display cabinet and proper serving counter took the place of a single food servery hatch which was removed.
"There were a few quite big changes to accommodate from the original specification," added Rachel, "including the reception, retail area, WCs and gun room which all sat rather uncomfortably together in the entrance."
This layout obstacle was solved by installing a new internal wall in the reception area separating it from the WC doorways while also clearly delineating the new retail space and enabling better display of goods and where people can walk. It was also agreed to bring inside the new building an originally proposed external terrace to create an indoor snug area with a new fireplace.
"Although a combination of the pandemic and Brexit made sourcing some of the building materials tricky we have been able to keep the project pretty much on time with the only delays from the design changes necessary to suit the building," said Rachel.
"With a job like this, one of the most pleasing aspects is being able to work with an original building vision by a great architect, expert craftsmen, construction professionals and owners to come up with a design vision that can be successfully realised together."
Thimbleby's director Andrew Shelley says that right from the first project discussions Rachel and her team clearly understood their vision for the clubhouse. "Now the building is complete and being used on a daily basis, not only are we delighted with the finished result, but more importantly, our customers are enjoying the space," said Mr Shelley.
"Rachel delivered an attractive, functional, flexible and comfortable clubhouse. Starting from an empty shell, her design made a huge difference. Importantly, this was not an open cheque book vanity project, this was a commercial venture and needed to be delivered on budget and in good time which she achieved.
"The team was outstanding and it was a real pleasure to see their skills employed. Throughout the final fit out Rachel and her team worked together creatively and cost effectively to solve problems - I am pretty sure none of them had ever designed or manufactured a gun showroom before, but the end result was outstanding."
Mr Shelley continues: "I am starting to understand the difference design can make and pleased to report that Rachel and her team delivered a clubhouse and retail space that our customers will enjoy for many years - I suspect most of them will not be aware, but much of this was achieved through Rachel's great design."
About Rachel McLane
After graduating Middlesex University with a BA(Hons) in Interior Architecture, Rachel enhanced her experience by designing for the retail sector for eight years in London and York. This involved designing interiors for clients with commercial interests, allowing her to specialise in spatial circulation, retail display and detailed finishes. With Rachel’s reputation for attention to detail and customer satisfaction, the business has expanded, taking on more clients. There is now a small team to assist and support Rachel, who remains fully involved in the detail of each project and ensures the team shares her guiding principles and professional ethos.
If you’d like to feature your projects with SBID, get in touch to find out more.
If you’d like to become SBID Accredited, click here for more information.
Michael Caines’ much-anticipated new casual hospitality concept – Mickeys Beach Bar and Restaurant – has officially opened on Exmouth beach. With stunning panoramic views across the Devon coastline and up through the Exe Estuary, the venue sits in harmony with its surroundings, having been brought to life by interior designers, Design Command.
A landmark opening for Michael – Chef Owner of Michelin starred Lympstone Manor - this casual bar and restaurant offers a relaxed space for drinking and dining and is a welcome addition to the Michael Caines Collection. Across the backdrop of the Exmouth shoreline, Mickeys boasts spacious seating outdoors and a retractable glass terrace, as well as a bright indoor restaurant and bar with booths and cosy corners for cocktails and casual fare.
Inspired by the lively beach bars in Ibiza and Greece, Design Command have designed the interiors of both Mickeys Beach Bar and Restaurant as places to relax and unwind by the coast, evoking an overall sense of escapism.
The restaurant chooses local and sustainable
Due to the proximity to Exmouth beach and its recognition as a place of outstanding natural beauty, it was imperative that Mickeys celebrated this notion through sustainable design choices. As such, environmentally low-impact products are used throughout. The tiles are made from 98% recycled material and reclaimed timber cladding has been used for the restaurant’s showcase ceiling and sunbeam feature wall.
It was of equal importance to utilise local businesses in the sourcing of design elements, with many of the lighting features, planting areas, table caddies and interior artworks all produced in the area. Continuing the sustainable ethos throughout the property, Mickeys has committed to reducing single-use plastics, sourcing products and packaging that are biodegradable and utilising the most local produce available to reduce carbon emissions.
Open air dining experience indoors
On the ground floor, Mickeys Bar has found home, offering a more casual dining and drinking affair. Here, the layout has been designed to give the impression of being in the open air. Outdoor chairs combined with soft seating that has been upholstered in comfortable outdoor fabrics feature throughout. A tonal blue and white colour palette has been used to compliment the surroundings and create a feeling of calm, whilst pops of orange add vibrancy. Bamboo ceilings matched with the combination of both polished and textured natural stone make up the statement beach bar statement.
Design enhances connection to the beach
Connecting the two floors is a sand-coloured metal staircase, adorned with a statement rope chandelier. The metal finish featured here and throughout both the bar and restaurant have various patina effects applied to echo the non-polished finishes found along the coast.
Upper floor takes the appearance of beach views
Upstairs in the restaurant, the scene is bold and bright as the design looks to intertwine with the sweeping views across the bay. As such, the seating layout has been designed to maximise the views of the beach and lighting features throughout reflect the nautical through the use of linen, rope and weathered metal. With the adjacent terrace, Design Command opted for outdoor paving on the floor and the walls are clad in decorative framed mirrors to reflect the stunning views. A combination of interior and exterior furniture was chosen in this space to add extra comfort whilst dining beachside. In addition, the retractable roof opens up to provide a sumptuous al-fresco experience for all guests to enjoy, whatever the weather.
Together, Design Command and Michael Caines hope that guests are truly delighted by the design of Mickeys Beach Bar and Restaurant, whether they are visiting for the first time, tenth time or simply passing by.
About Design Command
Design Command is an award winning London & Hertfordshire based Interior Architecture Studio founded in 2013 by Clare McDonald. Over 13 years Clare's projects included designing for 5 star hotels and more recently over 50 restaurants as well as Student Hotels, high-end residential schemes and Boutique offices. Since its inception, Design Command has quickly grown to several designers working on restaurants and hotels across the United Kingdom and Europe.
If you’d like to feature your projects on SBID, get in touch to find out more.
To become an accredited member of the SBID, click here.
SBID Accredited practice, Tarh Va Afarinesh Architectural & Engineering Consultants provided their commercial design services to execute the development of a new dining destination for the Opal Trade Center's latest food court. With a total area of 2,300 m2, the Opal Food Hall is located on the highest floor of an upscale trade centre in Northern Tehran, Iran.
The mall consists of spacious retail areas allocated to high-end apparel, cosmetics, and home appliance brands, with the design concept of the food hall based on the designer's concern about missing human relationships and connections in the modern urban life.
Shiva Aghababaei, Co-founder of Tarh Va Afarinesh said: "Our design is driven by the belief that the quality of our surroundings has a direct effect on the quality of our lives. We believe that design shall embrace all aspects, ranging from the functional performance of a building to a concern for its physical and cultural context, as well as its aesthetics properties."
The concern for human connection is manifested in this project through the human figures and quotes about social life appearing around the space. Cosy corners are designed in the eating area, which shelter the occupants from stress of urban life whilst making no solid barriers between them.
Plants and other green elements bring in the concepts of biophillia to establish nature connections, and make an implication to the need for modern urban societies to get back in touch with the natural environment.
About Tarh Va Afarinesh
Shiva Aghababaei, born in 1972, is an award winning architect and interior designer, a professional design member of SBID, and a chartered member of RIBA. She was graduated by a Master’s of Architecture from University of Art (Isfahan Campus), and this was the beginning of her long way to become a UK Construction Role Model in 2019. Her approach to architecture is a combination of love, perfection, and creativity, which are the fundaments of her works, many of which are recognised by international design and architecture awards. She has recently extended her activities to UK and other international markets.
If you'd like to become SBID Accredited, click here to find out more.
Project of the Week: SBID Awards Finalists 2019
This week's instalment of the #SBIDinspire interior design series features a vibrant, cinematic inspired design for a memorable hotel experience in Dubai. Unleashing an unprecedented dimension to Studio City in Dubai, the aptly named Studio One Hotel sits perfectly within its demographic as its entire narrative plays tribute to nostalgic touches and cinematic expressions. Bishop Design crafted a dynamic interior scheme, boasting an intoxicating arrival experience where guests are greeted with playful features such as an old-school vintage TV installation and unique lighting solutions in the form of figurines carrying umbrellas. Along with an eclectic mélange of loose and fixed furniture and vivid artworks, the hotel lobby and public space reinvents people’s expectations of how a hotel should feel, look, and function, while complying with local standards; casual, comfortable, ultimately stylish, somewhat provocative, memorable to all and a hybrid between art and function through its visually striking interior and subliminal messaging.
SBID Awards: Hotel Public Space finalist sponsored by Viva Lagoon
Practice: Bishop Design
Project: Studio One Hotel
Location: Dubai, United Arab Emirates
Image credits: Alex Jeffries
What was the client's brief?
The Studio One Hotel as prescribed in the Client Brief was to create and establish a new language and philosophical approach to a modern, current, 4-star hotel environment. The hotel was to feature 5 different room types, which would include a selection of extended stay studios and apartments. Creating a comfortable and homely environment was at the heart of the projects conception with careful consideration dedicated to self-service pantries on each floor, in-house launderette and a grab & go counter. Space allocation was paramount to best utilise the area available still adhering to DTCM standards and guidelines, however, playful, cheeky and diverse in its application and design styling. The clients desired to create a fresh hotel offering unique to the region and to the star offering in spirit yet establishing an individual identity as a home-grown brand that would set the precedent of subsequent future outlets to follow. The approach taken was to create something fresh, original, multi-faceted in its function allowing the guest to stay either on a short-term or long-term basis. We were also commissioned to design two F&B units within the hotel.
Image credits: Alex Jeffries
What inspired the interior design of the project?
Encompassing guests in its strong narrative, Studio One has become a real home-from-home environment through its immersive cinematic character, naturally enforcing an authentic connection to every guest. The narrative has resulted in a cozy space that everyone can relate to and feel comfortable within. Nostalgic senses exude from the entity’s cinematic expressions right from the old school TV feature that greets guests from the onset of their experience through to the playful “on air” lighting features that illuminate whenever a room is occupied. This thematic continuity enhances an effortlessly loveable charm between guests and the hotel, and is what sets the guest experience far beyond other hotels in the region.
Image credits: Alex Jeffries
Image credits: Alex Jeffries
What was the toughest hurdle your team overcame during the project?
The desired design direction was to be ultimately cost-effective, considering materials which were unique, recycled with a strong use of graphic and visual connectivity throughout, thoughtfully provocative however synonymous with its demographic yet also possessing the versatility to be rolled out within different regions on a global level.
Image credits: Alex Jeffries
What was your team’s highlight of the project?
Studio One was designed to unleash an unprecedented dimension to the city’s DNA which would eagerly entice residents and tourists alike, from surrounding residential areas and Dubai as a whole. Now fully established, Studio One compliments yet stands out from its surroundings through its cinematic context and striking personality, instantly becoming a desirable hotel and F&B hotspot in Studio City, which was somewhat previously absent from many alluring traits. It is an honour to have introduced something so unique and vibrant to the region that brings the community together.
Image credits: Alex Jeffries
Why did you enter the SBID Awards?
Showcasing projects of the highest calibre all over the world, the SBID Awards stand as a desirable platform for every designer to share their work. It truly is a privilege to be able to submit a selection of our projects, as we become inspired year on year with the unprecedented talent and expertise that that the awards influence.
Image credits: Alex Jeffries
Questions answered by Pail Bishop, owner & founder, Bishop Design by Paul Bishop
We hope you feel inspired by this week's Hotel design! Let us know what inspired you #SBIDinspire
If you missed last week's Project of the Week featuring decorative details and oriental architecture for an innovative Chinese classical style, click here to see more.
SBID Awards 2019 | Hotel Public Space finalist sponsored by Viva Lagoon
Image credits: Alex Jeffries
Project of the Week: SBID Awards Finalists 2019
This week's instalment of the #SBIDinspire interior design series features a timeless hotel design that has been created through quality details and distinctive furniture. Designed around a contemporary interpretation of Arabic patterns, calligraphy and Omani culture, the Mysk Al Mouj is an internationally branded hotel operated by Shaza Hotels Group. Godwin Austen Johnson designed the hotel public spaces with a sense of location as the main theme. By distilling the essence of the surroundings, the aim was to create a contemporary four-star hotel with a sense of belonging. The sights, sounds, light and materials of the marina together with the Muscat coastline were studied and referenced throughout the interior design.
SBID Awards: Hotel Public Space Design finalist sponsored by Viva Lagoon
Practice: Godwin Austen Johnson
Project: Mysk Al Mouj
Location: Muscat, Oman
What was the client's brief?
The operator’s development objective was to help in the activation of the Central Plaza District of Al Mouj in Muscat and our approach was to create a highly attractive destination point in the heart of this contemporary mixed-use development. Mysk Al Mouj is the flagship hotel for the Mysk by Shaza hotel group and the brief was clear – to design a contemporary hotel that would appeal to both business travellers and leisure guests.
What inspired the interior design of the project?
The local Omani culture was the main inspiration for this hotel design and we drew on the country’s rich traditions and tastes; ornate jewellery, elaborate embroidery and traditional dress to guide the design. These enduring traditions have been thoughtfully translated into a number of elements throughout the hotel, from authentic floor coverings inspired by the patterns of local dress, to artwork on the walls featuring imposing forts and woven textiles. We have taken these inspirations and implemented them into the design narrative in a contemporary approach to create unique and appealing public spaces.
What was the toughest hurdle your team overcame during the project?
During the design development the challenges we faced were largely positive and constructive creating opportunities for design improvement. Trying to source materials and furniture locally was testing but the outcome was successful with the acquisition of a number of pieces and a selection of materials to complete the design intent. Most of the furniture pieces had been manufactured locally and many of the fabrics, where possible, were selected from a local mill to help reduce the carbon footprint.
What was your team’s highlight of the project?
The feature chandeliers located in the hotel lobby atrium were designed as a unique, custom made and timeless design featyre inspired by Omani jewellery. The aim was to celebrate local artefacts in a contemporary way where humble materials such as brass, opal and rare stones were chosen and displayed in the magnificent double height atrium. The effects of the lighting fixtures reflecting on the vertical atrium panels were expressed in a perforated geometrical pattern.
Why did you enter the SBID Awards?
This was the first year we entered the SBID Awards and we chose to do so because we believe this is an important opportunity to not only highlight our projects but also, celebrate our team’s talent and accomplishments.
The SBID Awards are highly respected within the design industry because they set a standard for design excellence internationally - inspiring design professionals to continue to raise the bar. Thus the finalists are recognised as the very best in the world of interior design.
Questions answered by Rochelle Mojica-Beligon, Associate at Godwin Austen Johnson
If you missed last week's Project of the Week featuring a luxurious, open-plan entertainment space, click here to see more.
We hope you feel inspired by this week's Hotel design! Let us know what inspired you #SBIDinspire
SBID Awards 2019 | Hotel Public Space Design finalist sponsored by Viva Lagoon
As SBID continue to support the interior design industry through recognition, each month we'll be sharing some of our favourite Finalist projects from SBID Awards 2019! Naturally, in celebration of Valentines Day - the perfect occasion for wining and dining with that special someone, we're focusing this month's edition on inspirational Restaurant Designs!
Moto is a new rodizio-style pizza concept where the scene is set from the exterior signage design. The authoritative stamp-like quality of the monochrome logo with a playful ‘t’ motif is then built into the physical fabric of the interior to cement the brand familiarity. Inside, the space boasts a careful combination of colour, materials, textures and patterns to relax, reassure and excite. Taking disparate textures, colours and styles, the team knitted together a cohesive space that is both effortlessly cool and warm and inviting. The floor space is carefully zoned to accommodate a range of covers for lunch and dinner. The open kitchen and wood-fired oven take centre stage, clad in a monochrome mosaic of tiles spelling out Moto Pizza – a striking visual cue to instantly communicate the quality and care of the product, the theatre of the cooking, and to cement the new brand identity.
The brainchild of Greek entrepreneur Lena Maniatis, Ena offers authentic Greek cuisine, inspired by a genuine love for the ‘real’ food you find in homes and villages. In a highly distinctive, modern setting, the restaurant’s interior evokes the experience of sitting on a rocky island, under an olive tree, watching the sea by candlelight. Because Lena insists on using natural ingredients in her dishes, there is a focus on natural materials – especially different types of stone – using them as a backdrop for contemporary Greek artworks. The use of natural raw stone gives the impression of the dramatic rugged terrain and is used as a wall-feature set behind glass, a subtle homage to site excavation as the rock reveals its secrets contrasting with polished stone sculpture.
SMC Design were tasked with creating a modern, fresh interior that evoked the design of a classic champagne and oyster bar for their client SAGA Cruises. The design of the room takes on coastal influences with aqua, teal and turquoise colours found within the soft furnishings, complemented by a dark timber herringbone floor and the clever use of kiln-formed toughened glass and mirrors to accentuate the size of the restaurant. The coastal influence follows through to the specially commissioned artwork by Beth Nicholas set within brass framing. Tan leather ribbed chairs and teal fabric buttoned banquettes offer seating options to diners, with copper cutlery and dining plates inspired by the room signage decorating the tables. Located on the promenade deck of the ship, all guests to this restaurant have the ability to fine dine whilst looking out to the ocean in this modern, crisp interior.
These White Walls was approached by Hedonism Wines to create a concept and interior aesthetic for its flagship fine-dining venue HIDE in Mayfair, which is a joint venture with acclaimed chef Ollie Dabbous. The venue would be a rustic-yet-refined dining haven, set over three floors, housing two restaurants, five private dining spaces, a bakery, wine cellars and a rare spirits bar. The brief was to create an interior that felt hedonistic yet homely, be luxurious yet accessible, and ultimately a unique experience that reflected the personality of its owners. The studio created an interior scheme based upon the theme of ‘dwelling’. The concept takes traditional emblems of domesticity and re-imagines them in unexpected ways, expressing beauty and ethereality. Each floor – Above, Ground and Below – was given a distinct narrative and shifted the palette of materials in relation to nearby Green Park to create an evolving sensual experience for guests.
SOMOS Restaurant is a Mediterranean restaurant and bar space that references the charm and detail associated with local building and spaces within the city. The use of timber, terracotta finishes and decorative hand-painted floor tiles are a direct reference to traditional Mediterranean building materials. Uncomplicated rustic details and simple building methods complement the refined yet effortless local cuisine.
Project of the Week: SBID Awards Winners 2019
This week's instalment of the #SBIDinspire interior design series features the playful charm and intoxicating narrative of Torno Subito for Massimo Bottura; the Italian restaurateur's latest venture in Dubai. Vibrantly captured by Bishop Design by Paul Bishop, the SBID Award winning project for the Restaurant Design category is an explosion of utterly beautiful reminiscence.
Ultimately la dolce vita, with colour-bombs and beachside terrace, Torno Subito is situated within the latest W Hotel offering upon The Palm Jumeirah Dubai. The venue beautifully fuses design, food and influences from the golden days in one harmonious offering, through an intoxicating reflection of Massimo’s affection with the past; also mirroring his culinary approach of ‘tradition in evolution’. With its distinctive storyline, Torno Subito brings a playful charm to the UAE as it completely immerses guests within its narrative; infused with sunshine-yellow tiles, Italian-punk inspired artworks and a Polaroid photo feature ceiling. Entirely ahead of its time, Torno Subito revolutionises the F&B (food and beverage) landscape as a pioneer of immersive dining.
SBID Awards: Restaurant Design winner sponsored by Perennials and Sutherland
Company: Bishop Design by Paul Bishop
Project: Torno Subito
Location: Dubai, United Arab Emirates
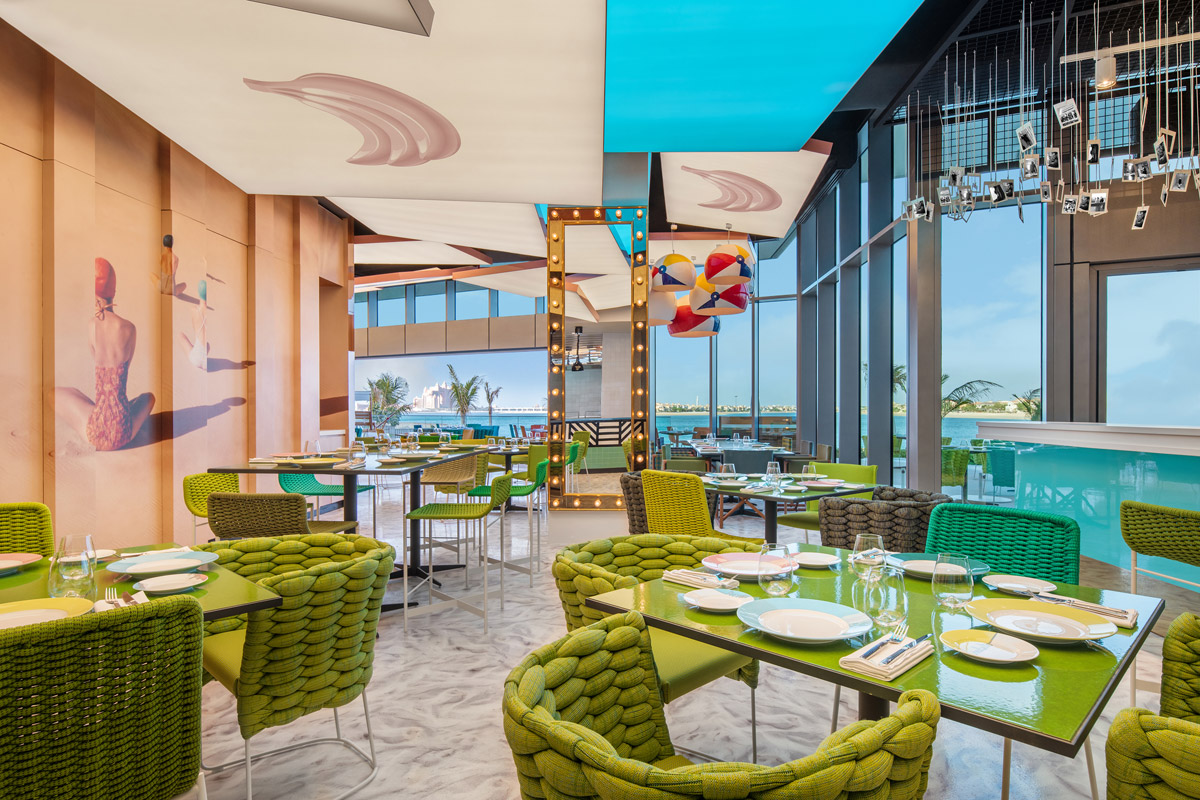
Photos by Alex Jeffries
What was the client's brief?
Torno Subito, situated within the latest W Hotel upon the Palm Jumeirah Dubai, is a visual celebration for famed World’s number one chef and 3-star Michelin Holder Massimo Bottura. The chef known for passion, creativity and even his quirkiness saw a unique opportunity with this venture, in that he could recreate his childhood memories through intelligent design and an innovative food offering. The brief was simply to realize the sentiment of Massimo having fun. A metaphysical manifestation of beachside days reminiscent of Rimini’s coastal playground in the 1950s/60s - fun-filled days enjoying amazing food, drinks and ultimate relaxation. The interiors were to transport you to destinations beyond imagination through an intoxicating reflection of Massimo’s affection with the past. Film was to be an integral expression throughout as inspiration from Fellini films took precedent. The venue was to be a beautiful fusion, bringing together design, food and influences from the golden days into one harmonious offering.
What inspired the interior design of the project?
An intoxicating narrative of bygone days sets Torno Subito far beyond alternate offerings in the region, elevating the design as one of the most revolutionary in the country. Ultimately La Dolce Vita, with colour-bombs and beachside terrace, “Torno Subito” is an explosion of utterly beautiful reminiscence. Massimo’s “tradition in evolution” approach to food enticed the design direction to inherit the best of the past and carry it forward to the future. Days of Italian pop culture were to be relived in a bewitching series of pure memoirs, satisfying Dubai’s crave for an authentic experience in its absent nostalgia.
What was the toughest hurdle your team overcame during the project?
To capture a vision belonging to someone so passionate as Massimo was challenging, yet we superseded expectations by perfectly creating his desired narrative. So far beyond solely an F&B venue, the walls tell a beautiful story inspired by Massimo’s memories, enabling guests to relive Italian food markets and beachside days in 1950s/60s Rimini. Even the name itself “Torno Subito,” translating to “I’ll be back soon,” reflective of Italian shopkeeper window signs, perfectly captures the sentiments of the venues story, whilst playing a tongue-in-cheek reference to Massimo’s presence at the restaurant.
What was your team’s highlight of the project?
We had never worked to realize such an inspiring story as the one told Torno Subito. The narrative was enhanced through physically diversifying materials and installations evoking a recollection of memory and re-collection of object. Pastel tones compliment the bold color mélange; contrasting against a morphing monochromatic floor that seamlessly blends into a unique, three-dimensional sand-print flooring. An eclectic array of black and white Polaroid photos suspends from the ceiling, including films of Fellini and Massimo’s collection of nostalgic 1960s summers. Cinematic ideologies evolve through corrugated iron forms representative of cinema curtains, surrounding the WC entrance. Animated graphic-stamped ceiling panels float in irregular lines representing the canopies of old Italian food market tents that Massimo has been visiting since he was young.
Why did you enter the SBID Awards?
Showcasing projects of the highest calibre all over the world, the SBID Awards stand as a desirable platform for every designer to share their work. It truly is a privilege to be able to submit a selection of our projects and be crowned SBID Award winners, as we become inspired year on year with the unprecedented talent and expertise that the awards showcase.
Questions answered by Paul Bishop, Owner and Founder of Bishop Design by Paul Bishop
If you missed last week's Project of the Week featuring SBID Award winners for CGI & Visualisation with the stunning visualisations of their skyscraping penthouse project, click here to see more.
We hope you feel inspired by this week's Restaurant Design! Let us know what inspired you #SBIDinspire
SBID Awards 2019 | Restaurant Design Winner sponsored by Perennials and Sutherland
Project of the Week
This week's instalment of the #SBIDinspire interior design series features a brand new classic and, at the same time, trending BBQ restaurant design concept for a fast-growing city in the Emirates. New to Dubai, it includes a central open barbecue fire-pit with six different grills from around the world. As visitors enter, they are stunned by the spectacular sight of brick brazier spanning from floor to high ceiling, taking centre stage and serving as the focal point of the entire space. Together with the striking open-fire barbecue-pit, guests are entertained and as much a part of the culinary action as they spectate their carnivore feast being prepared; AtmosFire is more than just a restaurant – it is a dining destination.
Sector: Hospitality Design
Company: 4Space Interior Design
Project: AtmosFire
Project Location: Dubai, United Arab Emirates
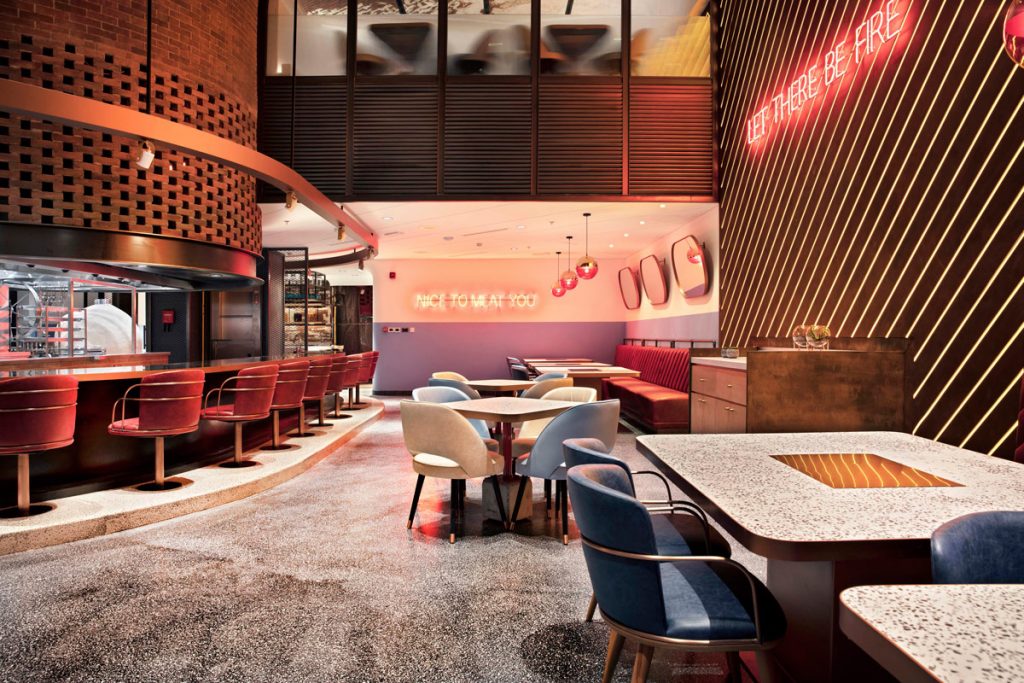
What was the client's brief?
Our client, already firmly established within the F&B industry and owners of its own famous and prestigious brand – Barbeque Nation, was seeking to build a BBQ restaurant with a design that is inspired by the traditional grilling techniques from all over the world.
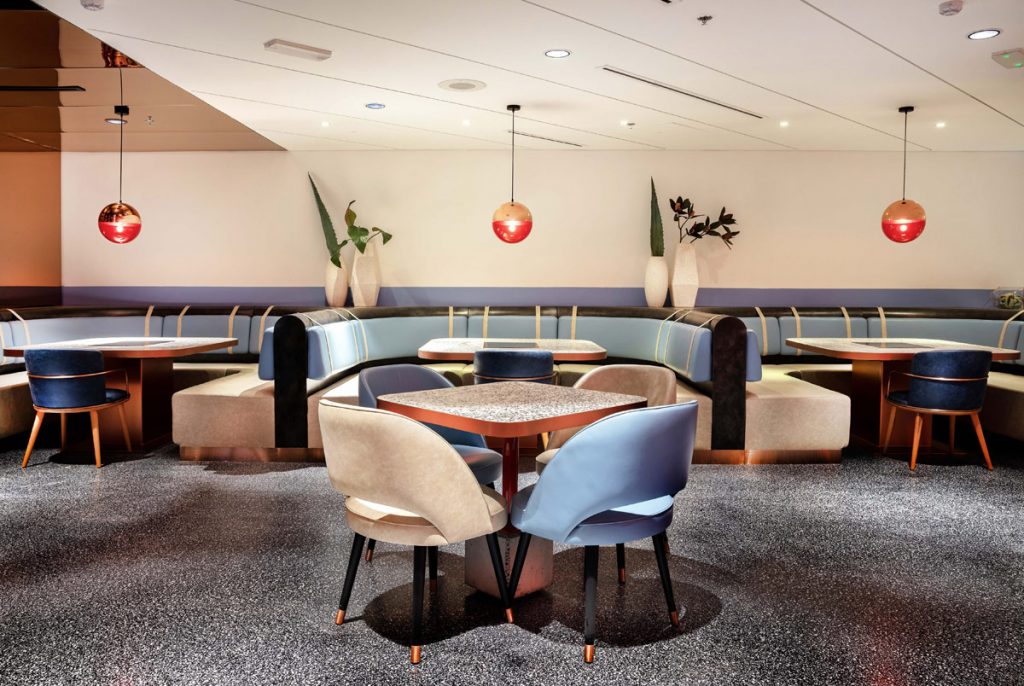
What inspired the interior design of the project?
The main inspiration is the fire pit – where people gather around to enjoy a sumptuous meal while sharing life stories. We pitched the concept of having a central open fire pit with 6 different grills that will cater the best meats around the globe.
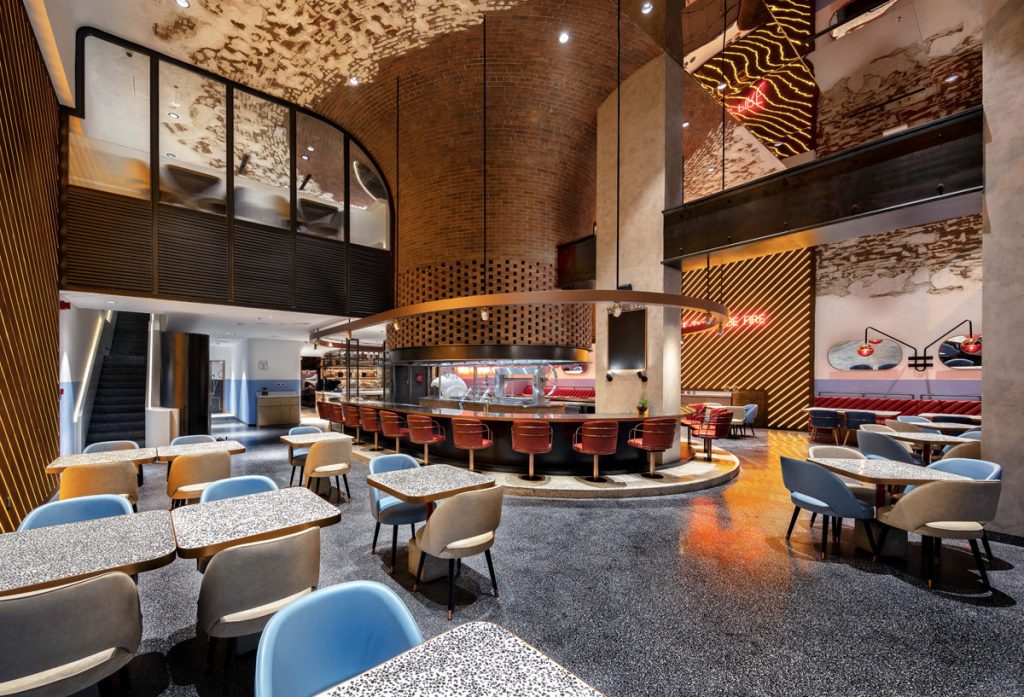
What was the toughest hurdle your team overcame during the project?
There were a few hurdles we had to overcome to make sure the restaurant design could be executed safely and effectively:
- Executing the Brazier and the brick installation – It was spanned from a double height ceiling that made it more difficult to complete.
- Placing the 2 tons fire pit in the centre that is surrounded by the seating area.
- MEP design – a major challenge is to ensure a good ventilation bringing comfort to people sitting around the fire pit.
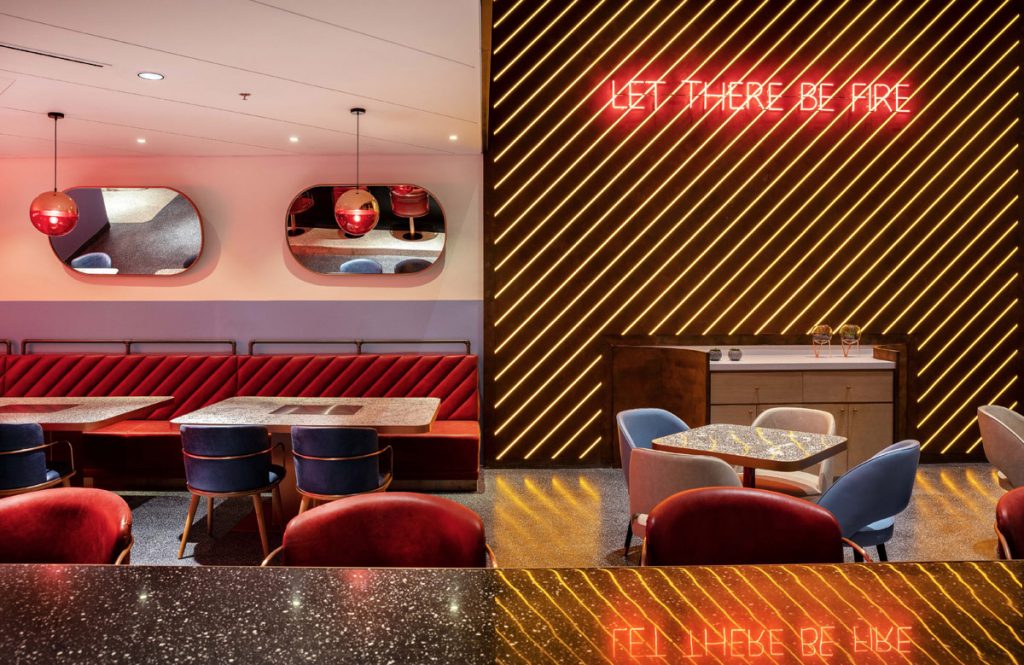
What was your team’s highlight of the project?
The spectacular sight of massive brick brazier spanning from the floor to high ceiling, taking centre stage, serves as the major highlight of the entire restaurant design scheme. Another highlight will be the fire pit itself. It came from a well-known brand in UK – Clay Oven. They customise different grilling techniques depending on the requirements of their client. In addition, the seating area on the central pit can be a highlight as well. It was designed to socialise and be part of the action. Guests can experience the finest meats prepared and aged onsite and then grilled and roasted to perfection.
Seeing how the individual design elements we specified came together was also an exciting moment for us; the terrazzo material that had been applied to most of the spaces - floor, walls, tables, and counter tops was as a result of our design vision and gave us the ability to achieve a contemporary yet classic look. We added corten steel walls on the ground level with ember linear lighting inspired by the grilling effect on the meat. The ‘broken bricks’ effect on the ceiling and walls creates a shift between the sleek surfaces to an aged appearance to create an atmosphere of classic history in one of the world’s youngest cities where residents and visitors crave a vision of heritage. A mild black steel was applied to the meat agers cabinet; also around the pit area. This design continues to provide the design theme of contemporary and aged imperfection. The mezzanine floor presents a pleasant surprise as the detail of the upholstery, joinery and finishes is punctuated by perfect lighting to create light yet a calm dining atmosphere. Our materials were used to allow maximum creativity from several viewpoints at every angle of the dining area and bar. The dining chairs are 100% leather upholstery.
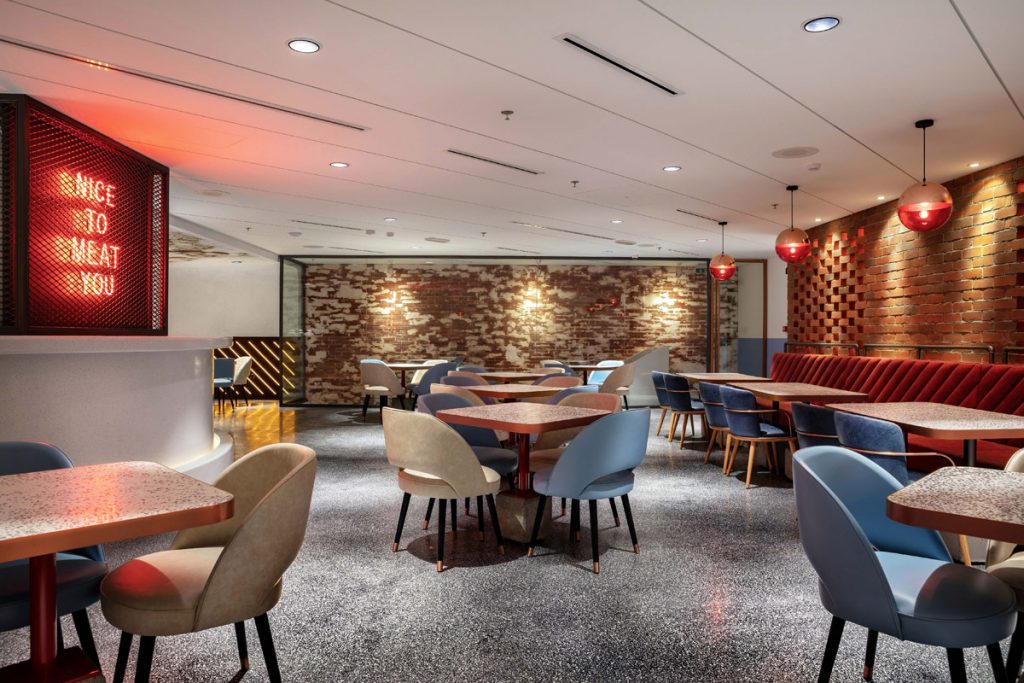
Questions answered by Firas Alsahin, Design Director at 4Space Interior Design
If you missed last week's Project of the Week featuring a contemporary kitchen design in sleek, bold tones to blend into its surrounding architecture, click here to see more.
We hope you feel inspired by this week's hospitality design! Let us know what inspired you #SBIDinspire
4Space Interior Design | SBID International Design Awards
This week's instalment of the #SBIDinspire interior design series features London's first dedicated Avocado bar. Hospitality design specialists DesignLSM share their latest interior project with a restaurant design which evokes a relaxed, bohemian ambience with a beautifully crafted design for the new casual dining concept – Avobar. Following the success of Avobar’s themed pop-up site, a new permanent restaurant has launched which presents the first all-avocado dining concept to arrive in London, creating a ‘must-visit’ destination for health-focused millennials. The 740 sqft restaurant accommodates 70 covers across two floors combining an open and social dining environment with an in-house retail space offering avocado-based skincare and lifestyle products to customers.
Company: DesignLSM
Project: Avobar
Project Location: London, UK
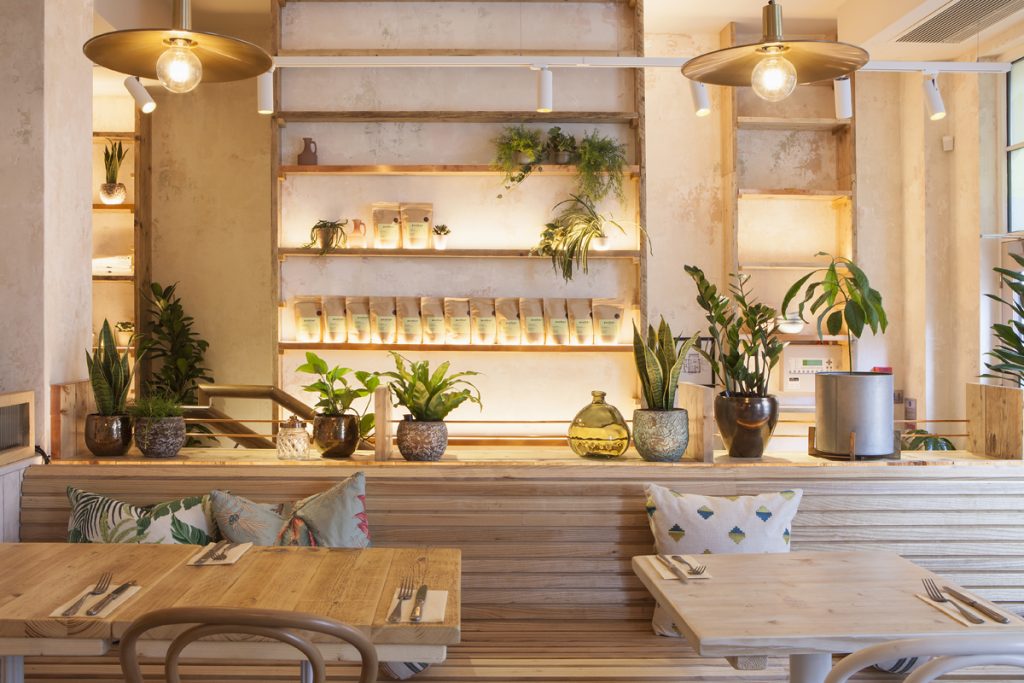
What was the client's brief?
Our brief was to create a relaxed and inspired interior for the launch of London’s first all-avocado dining concept – Avobar. We worked closely with the client to curate an eclectic environment that provides ‘insta-worthy’ appeal, whilst capturing the ethos behind the Avobar brand. Located in the busy shopping hub of Covent Garden’s Henrietta Street, the 740sqft restaurant provides the perfect social setting for London’s avo-lovers offering a beautifully crafted menu and design dedicated to the popular super fruit.
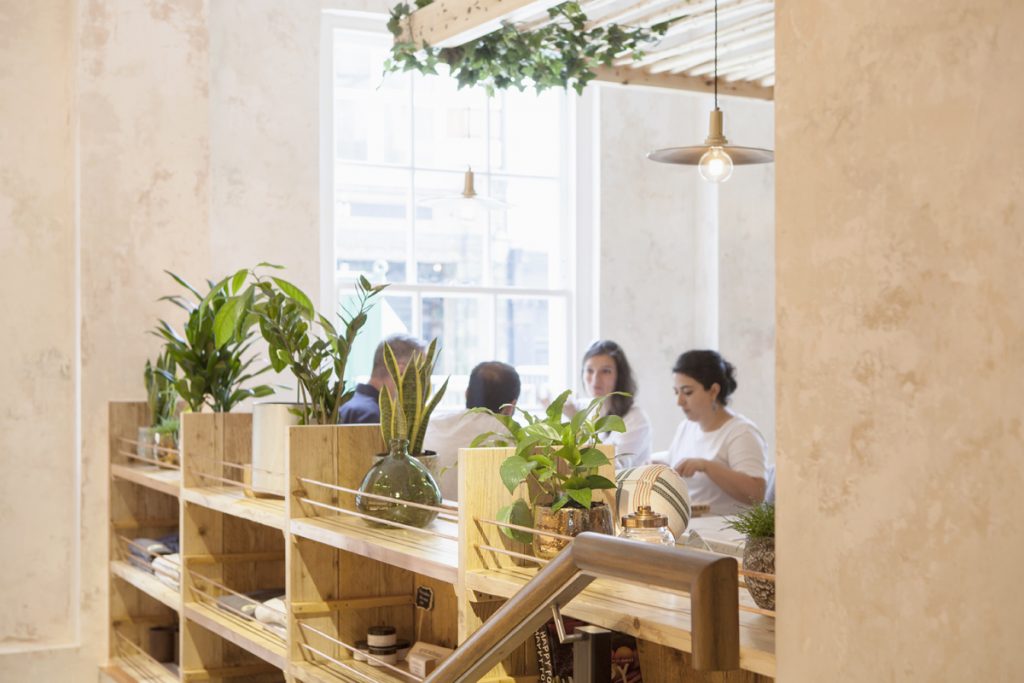
What inspired the design of the project?
Our restaurant design narrative draws inspiration from the laid-back modern aesthetic of California, featuring a relaxed and neutral interior palette – including distressed white timber, abundant hanging foliage combined with a range of printed and woven textiles. Guests can order via the central service counter which is entirely clad in avocado hued handmade tiles and framed by a rustic, draped gantry formed from peeled timber branches. We designed pockets of communal and intimate seating throughout the space, highlighted by soft brass and oversized rattan pendant lighting to induce a warm and social ambience into the space.
Particular design highlights include a striking living plant wall, pastel-coloured tiles and stunning botanical backdrops which have been designed to induce natural warmth as well as communicate the distinctive persona of the brand.
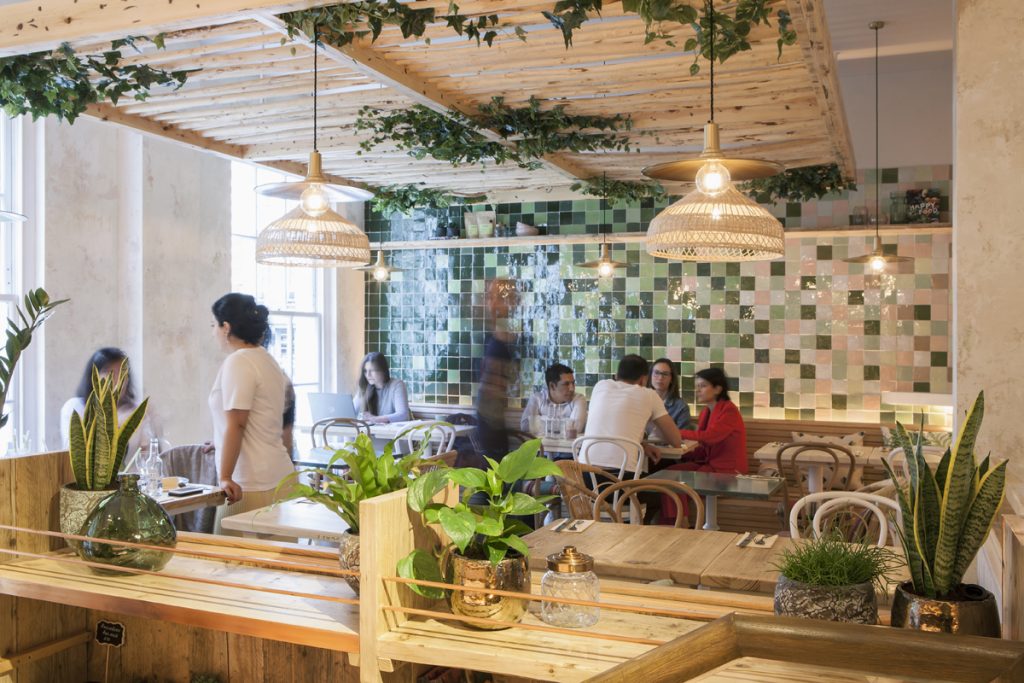
What was the toughest hurdle your team overcame during the project?
The toughest challenge was overcoming the initial planning constraints of the site, which impacted the timings of the design programme. However we managed to work productively and efficiently to ensure that everything was delivered and completed to a high standard for the client.
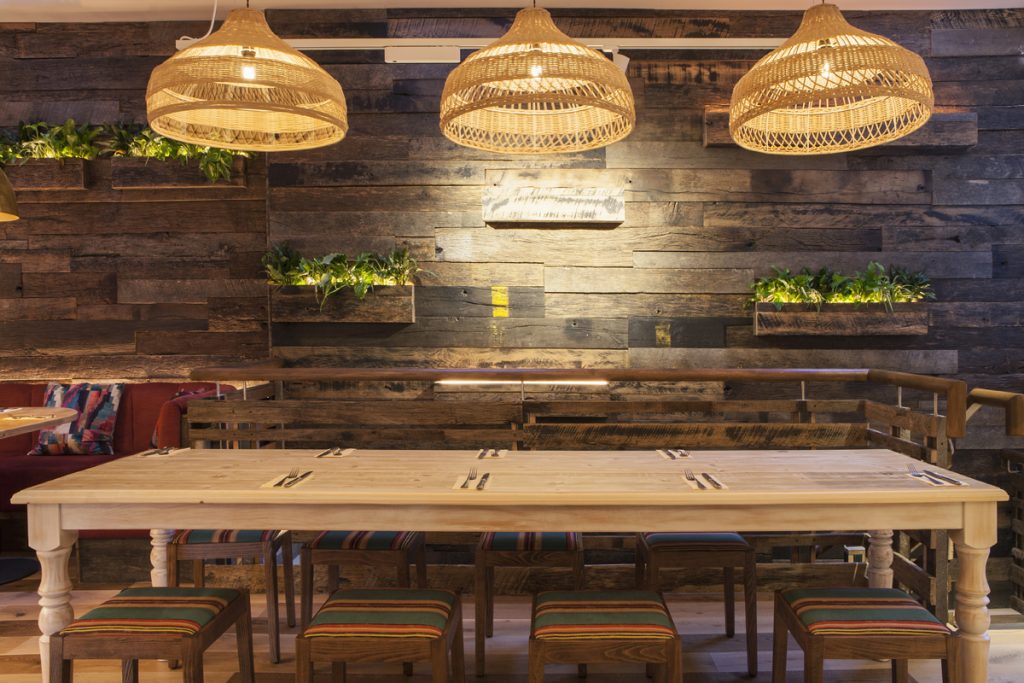
What was your team’s highlight of the project?
A real highlight of the project was seeing the finished avocado toned feature tile wall, which took a great attention to detail to ensure that each tile was perfectly positioned and blended into one another. The striking wall is a prominent feature in the space for this restaurant design to create a true visual feast for Avobar’s customers.
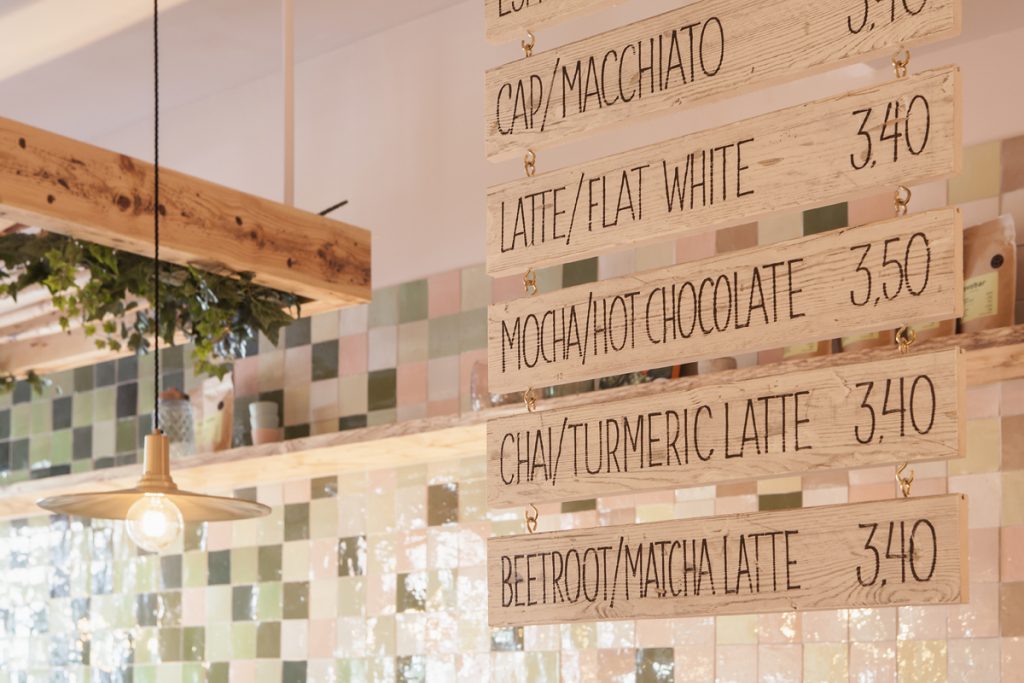
Questions answered by Chloe Mager, Senior Designer at DesignLSM
If you missed last week's Project of the Week featuring the ultimate, employee-centric and ergonomic office space, click here to see more.
We hope you feel inspired! Let us know what inspired you #SBIDinspire
DesignLSM | SBID International Design Awards 2018
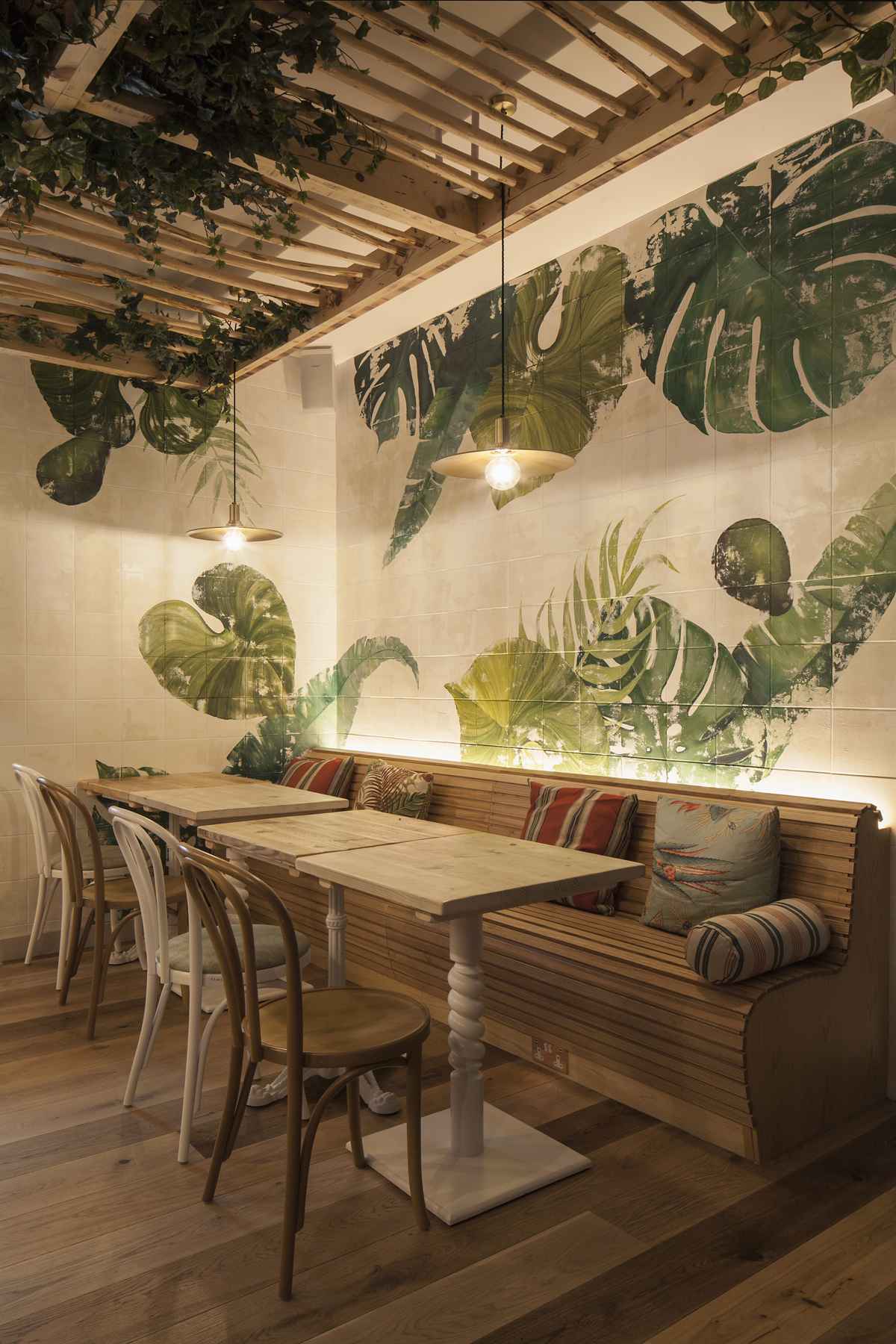
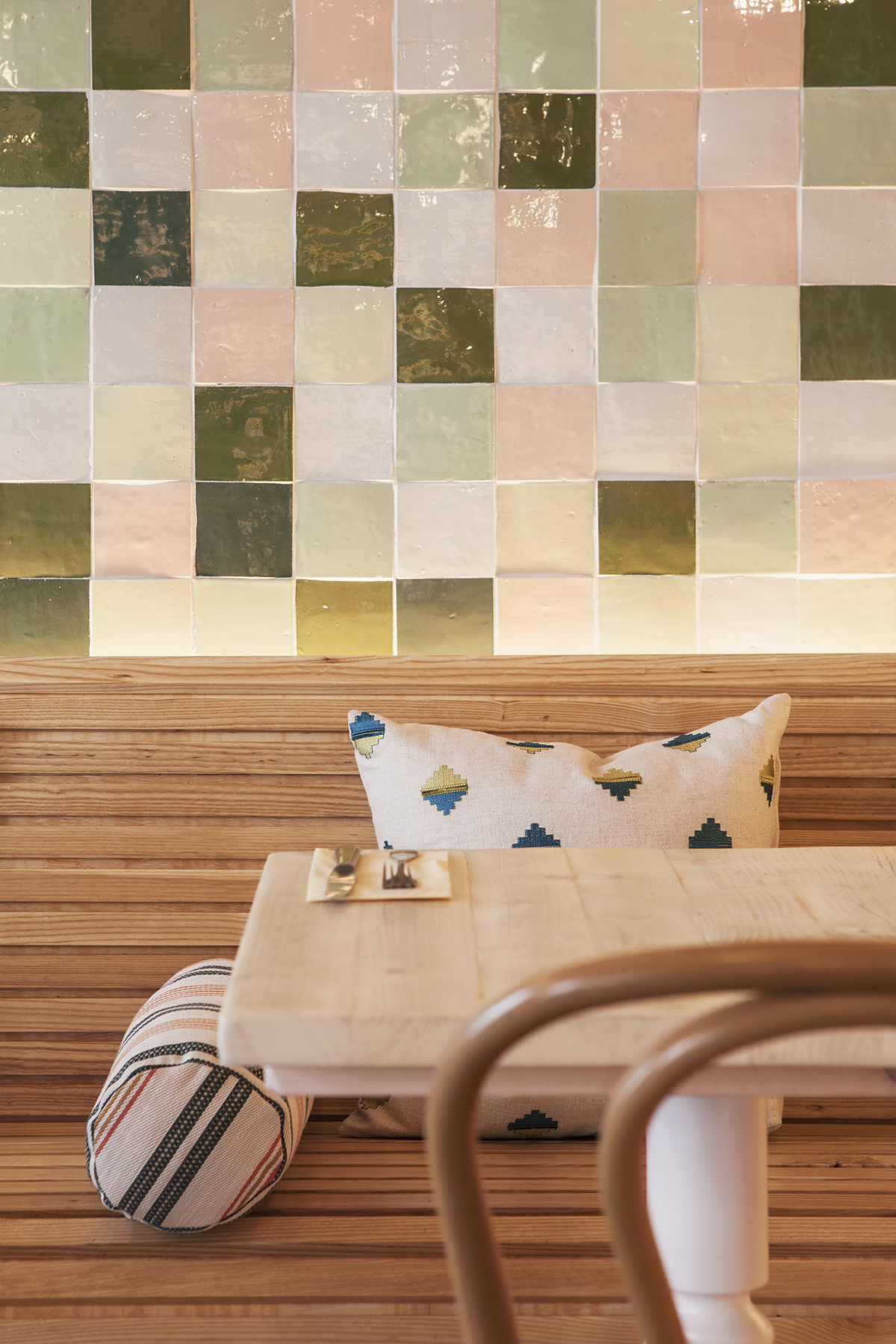
This week's instalment of the #SBIDinspire interior design series features the pristine, paradise destination and beautifully designed luxury resort on the picturesque Vommuli Island in the Maldives. An island destination recognised and designed by four ecological zones, the beach, the jungle, the coastal and the lagoon area. In order to satisfy the client’s brief and also to fulfill the aspiration to create something truly unique, the exterior and interior design establishes a strong eco-awareness, expressed through a modern and contemporary architecture and interior design. Balanced by design elements which act as a respectful nod to the tradition, local culture, and the values of St Regis. The whole resort is emotionally and intellectually experienced and enjoyed, but with a profound awareness of the complex relationships of the eco systems being inhabited. Through the experience of each space and place, and the stories it tells, we hope to inspire our guests to understand more about themselves and the precious world we live in.
Company: WOW Architects | Warner Wong Design
Project: St Regis Maldives Vommuli Island
Project Location: Maldives
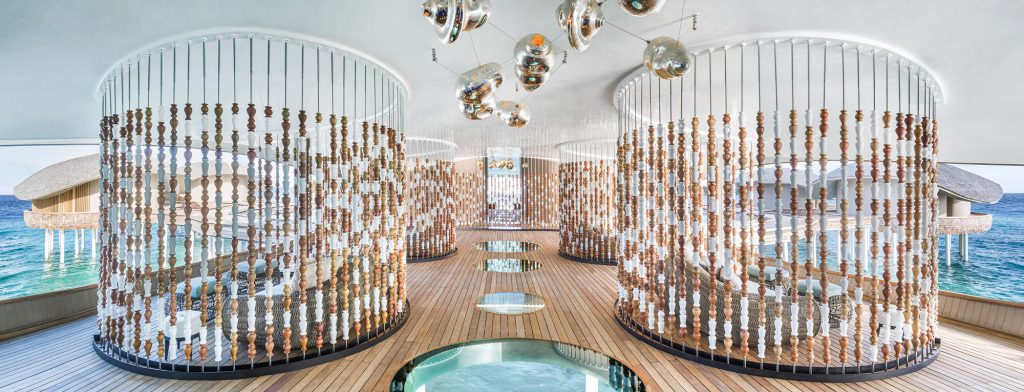
What was the client's brief?
To build a leading resort in the Maldives that will be sensitive to environmental issues but yet be a luxury resort destination that will justify the development expense without sacrificing superior guest experience.
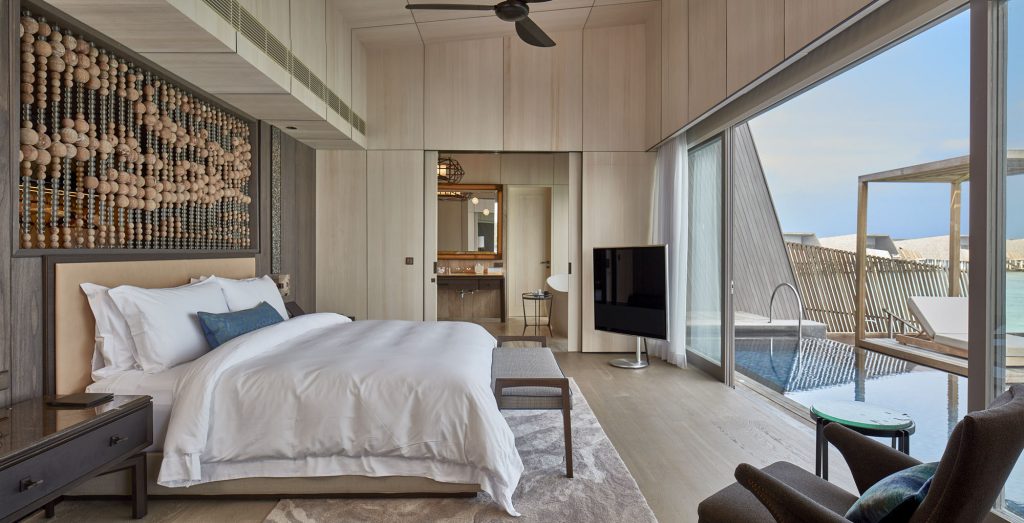
What inspired the design of the project?
The inspiration for the interior design stems from the natural pristine beauty and ecology of the atoll and the desire to create eco-awareness to conserve and protect as much as possible the existing island. We think that nature itself is the source for design and not simply the man made world.
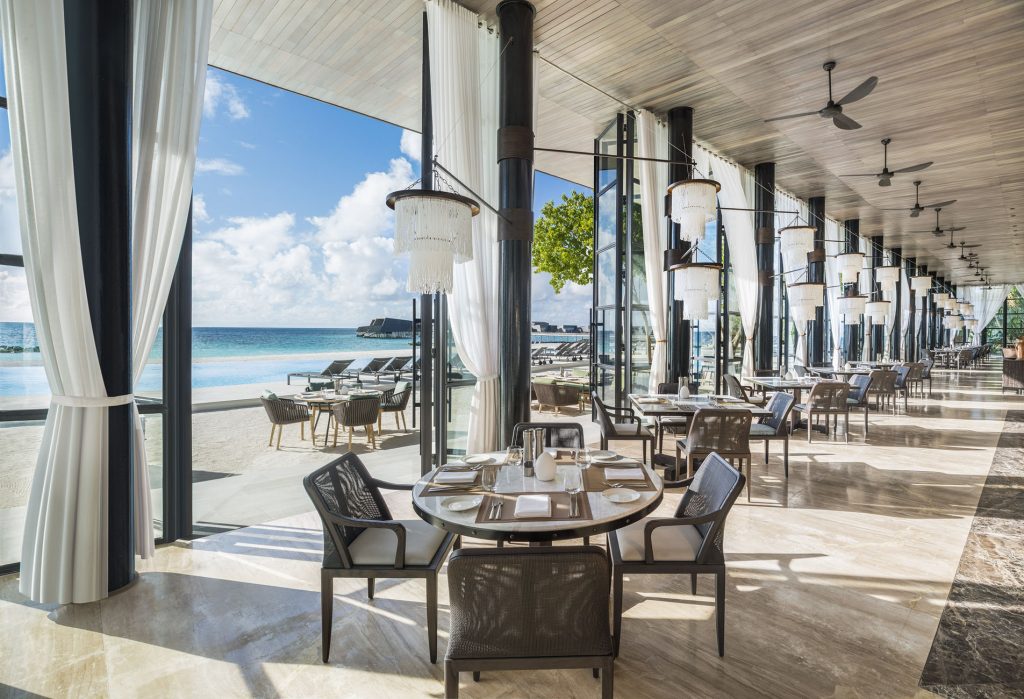
What was the toughest hurdle your team overcame during the project?
The toughest hurdles are logistics and associated time and costs issues to build in the middle of the ocean. The longer the time, the higher the costs and the greater the environmental damage. We worked hard to holistically control these issues and yet build with quality and precision.
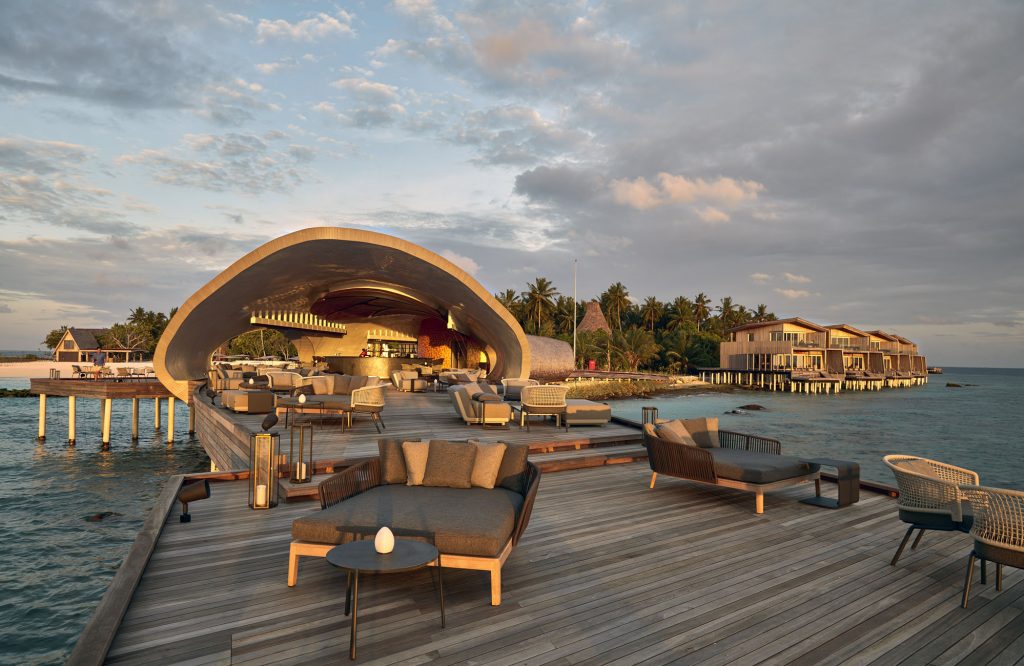
What was your team’s highlight of the project?
Without doubt the highlight of the project was the opportunity to come so close to the raw elements of nature and the local culture. We are so delighted that upon completion our guests have a similar encounter that makes Maldives as a destination a real eye opener.
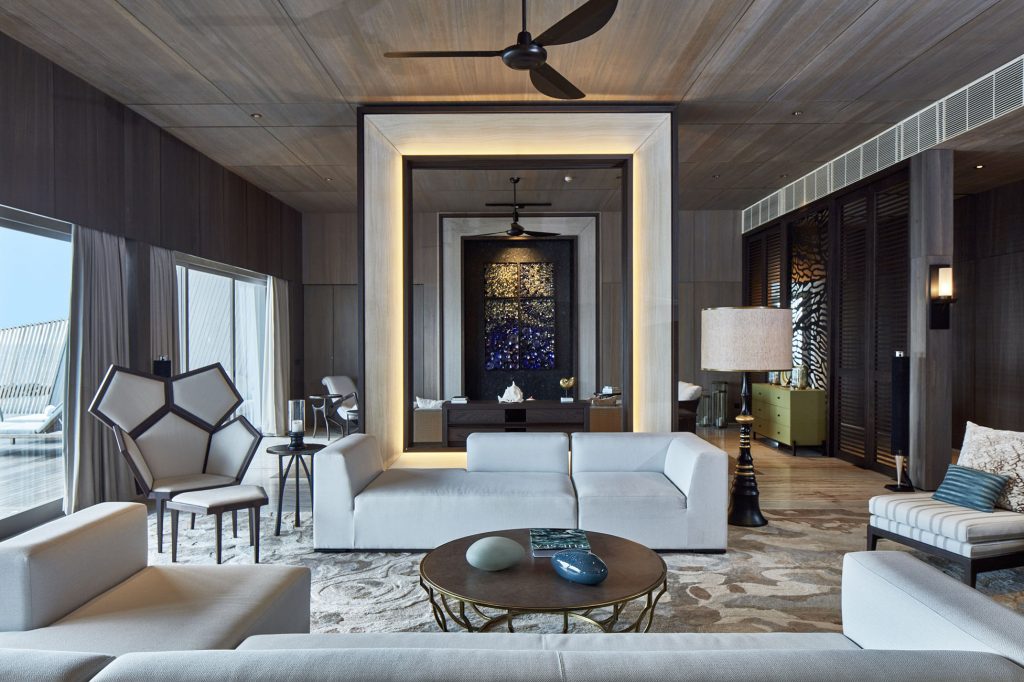
Why did you enter the SBID International Design Awards?
We entered SBID awards to seek recognition and exposure to the international design world as an endorsement of the highest calibre.
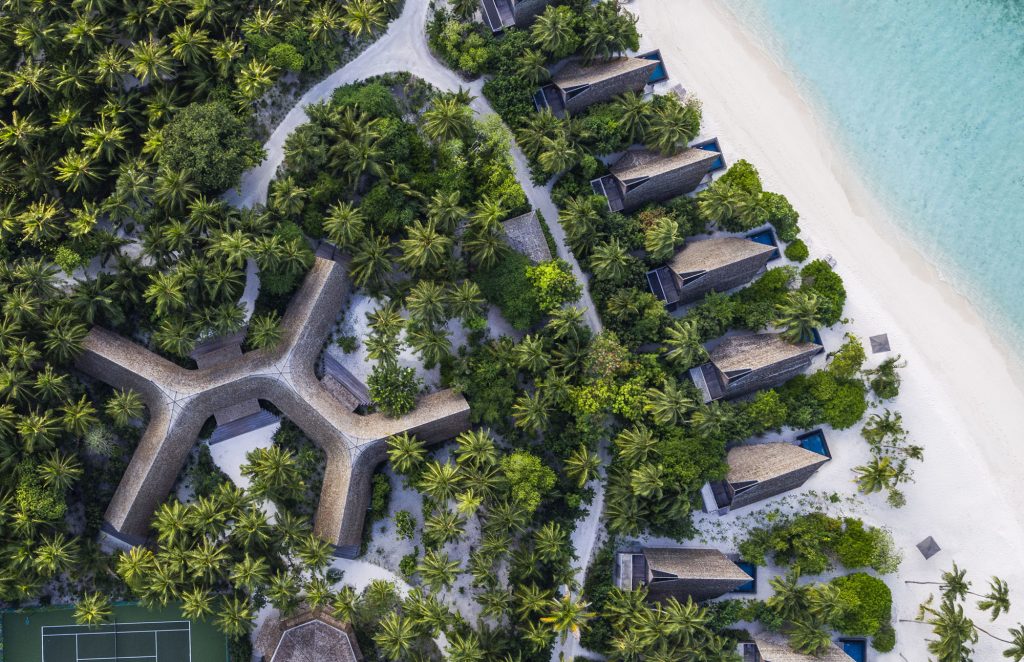
Questions answered by Wong Chiu Man, Managing Director of WOW Architects | Warner Wong Design
If you missed last week's Project of the Week featuring the proverbial bar for one of chef Vivek Singh’s latest additions to the Cinnamon brand family, click here to see more.
We hope you feel inspired! Let us know what inspired you #SBIDinspire
WOWArchitects | SBID International Design Awards 2018
