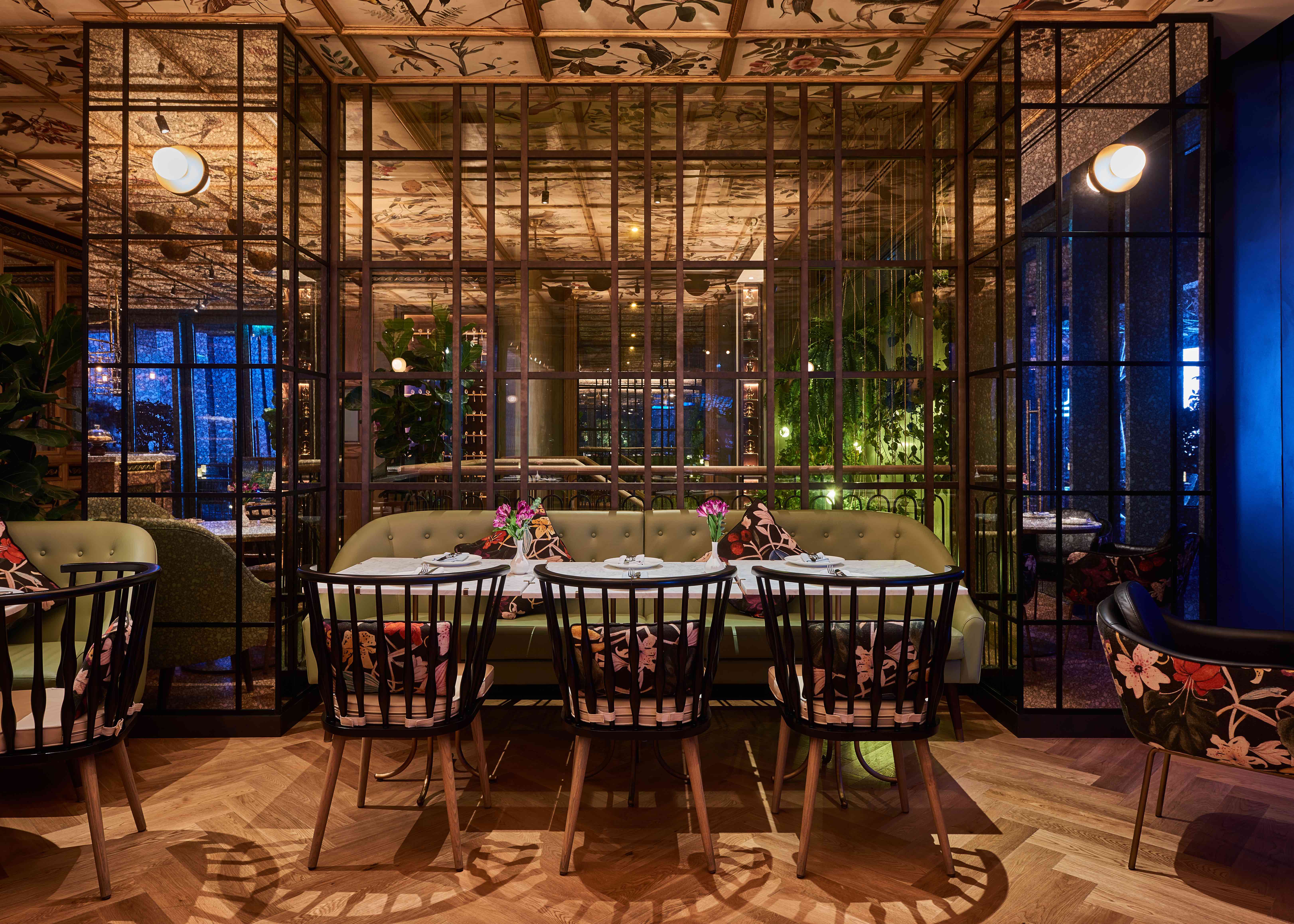This week's instalment of the #SBIDinspire interior design series features the proverbial bar for one of chef Vivek Singh’s latest additions to the Cinnamon brand family. Cinnamon Kitchen in Oxford is his first restaurant outside of London and offers all day dining in a stunning setting. The sister restaurant was designed by DesignLSM, the hospitality design specialists behind the award-winning Cinnamon Bazaar and most recent launch of Cinnamon Kitchen Battersea Power Station. The decor combines a contemporary and pared back aesthetic with subtle elements reflecting the intricacy and elegance of Indian architecture. The new establishment includes a large destination bar on the ground floor, an openplan kitchen, chef’s table and a semi-private ‘Pagoda’ room. The 4,000 square foot restaurant serves modern-Indian cuisine with British influences. A focal feature is the impressive bar made from Caesarstone’s cutting-edge quartz surfaces; 5143 White Attica. Framing the space is a vibrant array of green ‘beetle’ style seating, creating a social and inviting setting for patrons to enjoy pre & post dinner cocktails.
Carly Zaver, Senior Designer from DesignLSM says; “The technical qualities of Caesarstone’s quartz makes it an ideal fit for bars and hospitality design. Being extremely durable and stain resistant compared to natural marbles, Caesarstone quartz is a perfect solution for applications that demand a beautiful, high quality finish. As quartz is non-porous, it is well matched to food preparation and service areas. This was key for the restaurant’s kitchen pass, where hygiene is paramount.”
Read what else she had to say about this exciting restaurant project...
Company: DesignLSM
Project: Cinnamon Kitchen
Project Location: Oxford, United Kingdom
What was the client's brief?
Our brief was to bring Chef Vivek Singh’s popular Cinnamon Kitchen brand to the city of Oxford, creating a relaxed all-day Indian dining destination on the rooftop gardens of the new Westgate shopping centre. The restaurant offers a social and inviting setting complete with an exotic garden terrace, which allows diners to take in resplendent views of the City’s famous spires.
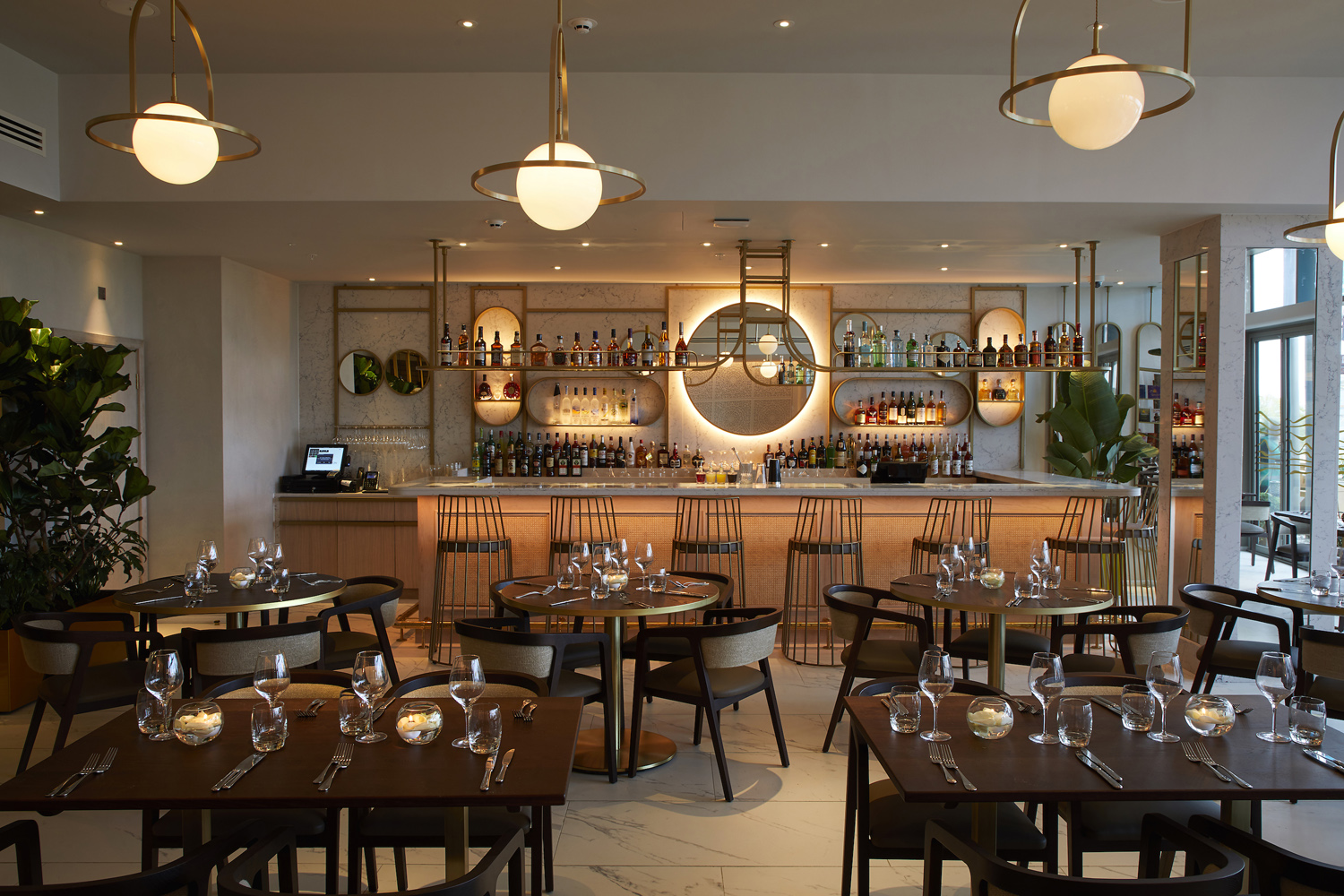
What inspired the design of the Project?
Inspired by the intricacy and elegancy of Indian architecture, the interior design combines a contemporary and paired back aesthetic - featuring decorative whitewashed wall paneling, bespoke pendant lighting and luxurious marble finishes; harmonizing together to create a refined ambience that strongly reflects the ethos of the Cinnamon brand.
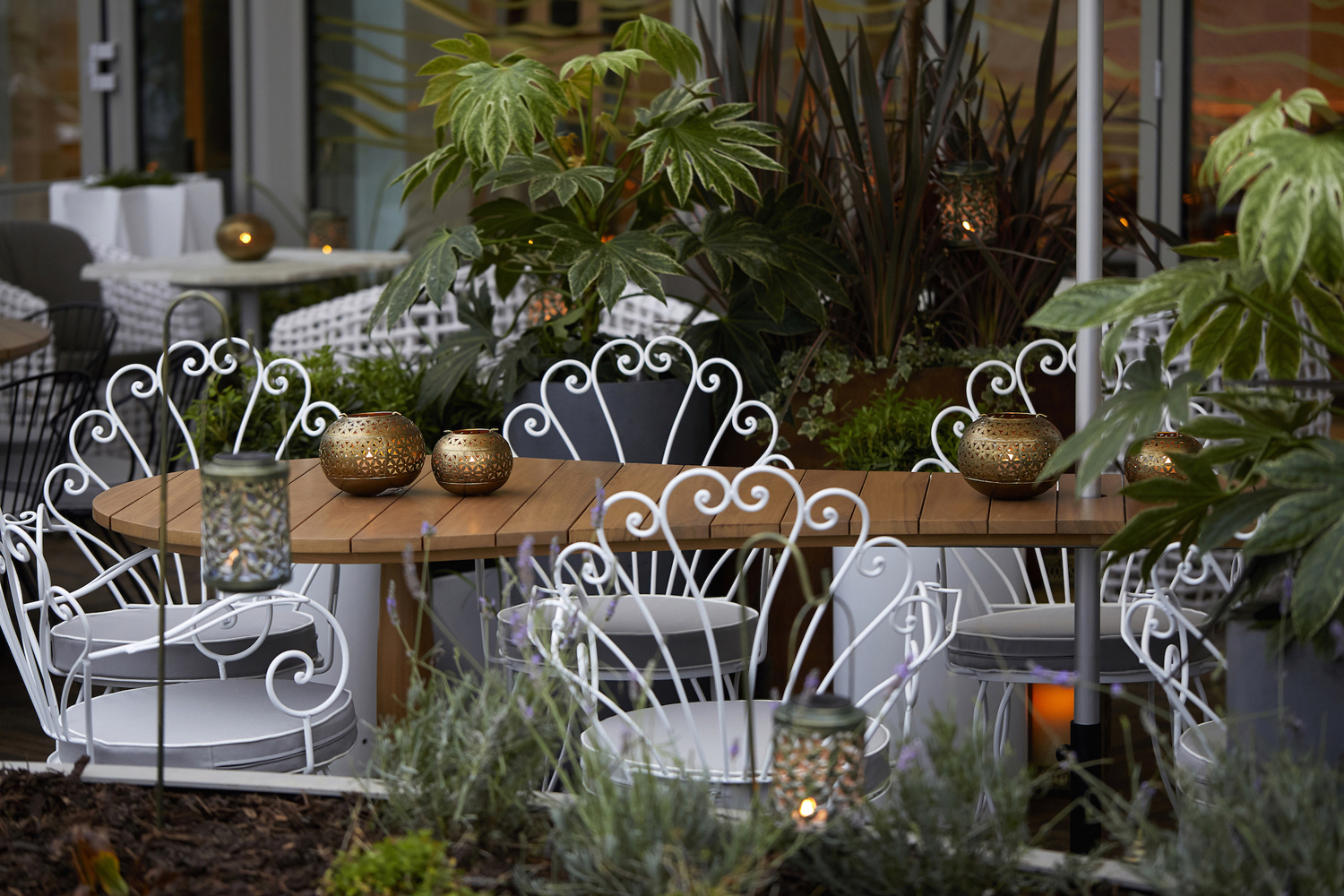
What was the toughest hurdle your team overcame during the project?
Despite the site being in a prominent location, it was important that we created a point of difference to other restaurant offerings within the area. We achieved this by designing an enticing outdoor terrace conjuring the exotic essence of an Indian garden with exquisite arrays of rich and greenery and relaxed alfresco furniture.
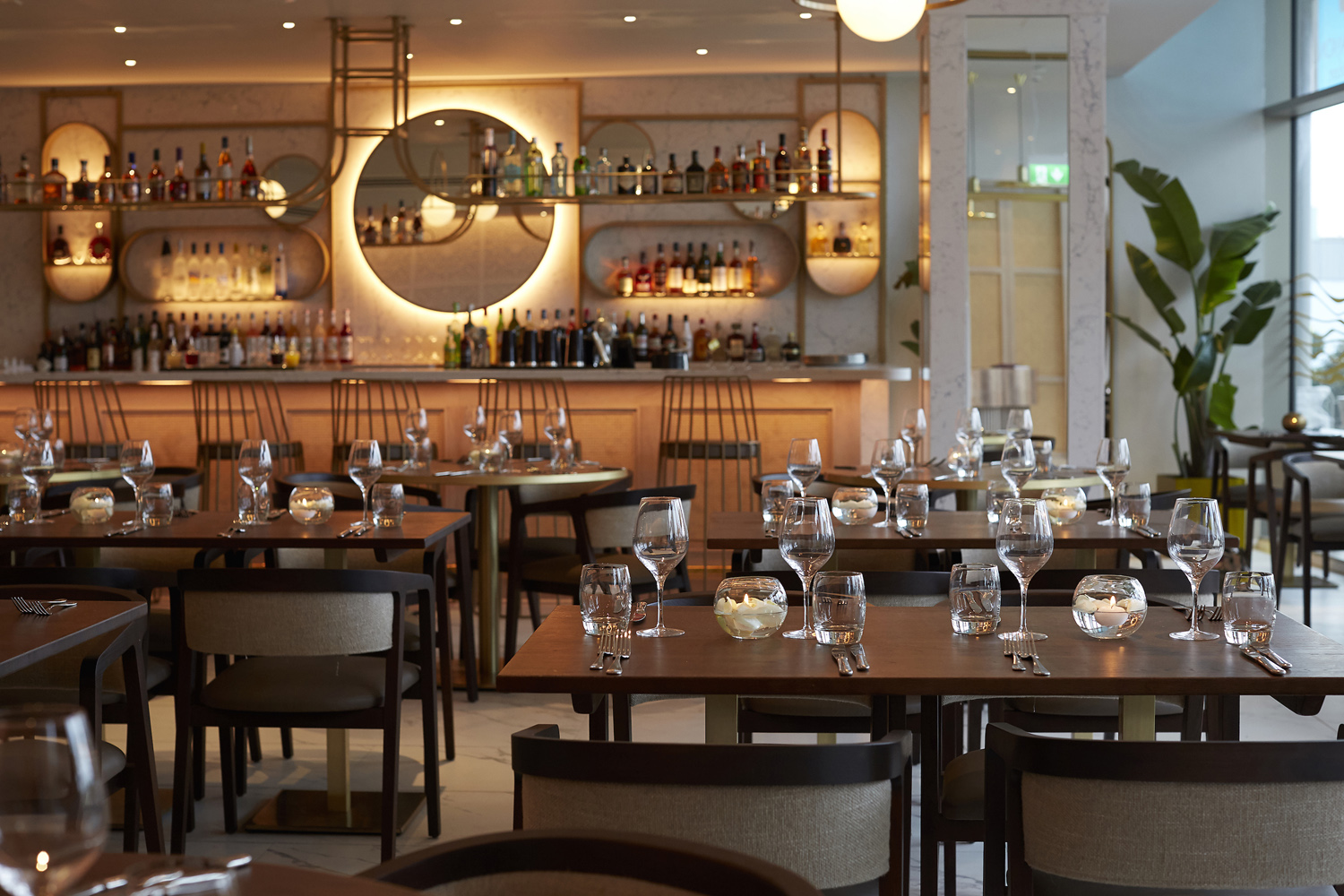
What was your team’s highlight of the project?
Working with Vivek and the amazing Cinnamon team is always a joy, we have loved helping them expand their portfolio with their first debut outside of London; along with the openings of Cinnamon Bazaaar and Cinnamon Kitchen Battersea. This project was a great challenge for us to create a refined and elegant dining environment. Cinnamon Kitchen Oxford offers a different feel to its sister restaurant whilst still in keeping with the true persona of the brand.
Questions answered by Carly Zaver, Senior Designer at DesignLSM
If you missed last week's Project of the Week featuring the ideal destination designed to provide relaxation and entertainment for the residents of a prestigious development in Shanghai, click here to see more.
We hope you feel inspired! Let us know what inspired you #SBIDinspire
DesignLSM | SBID International Design Awards 2018
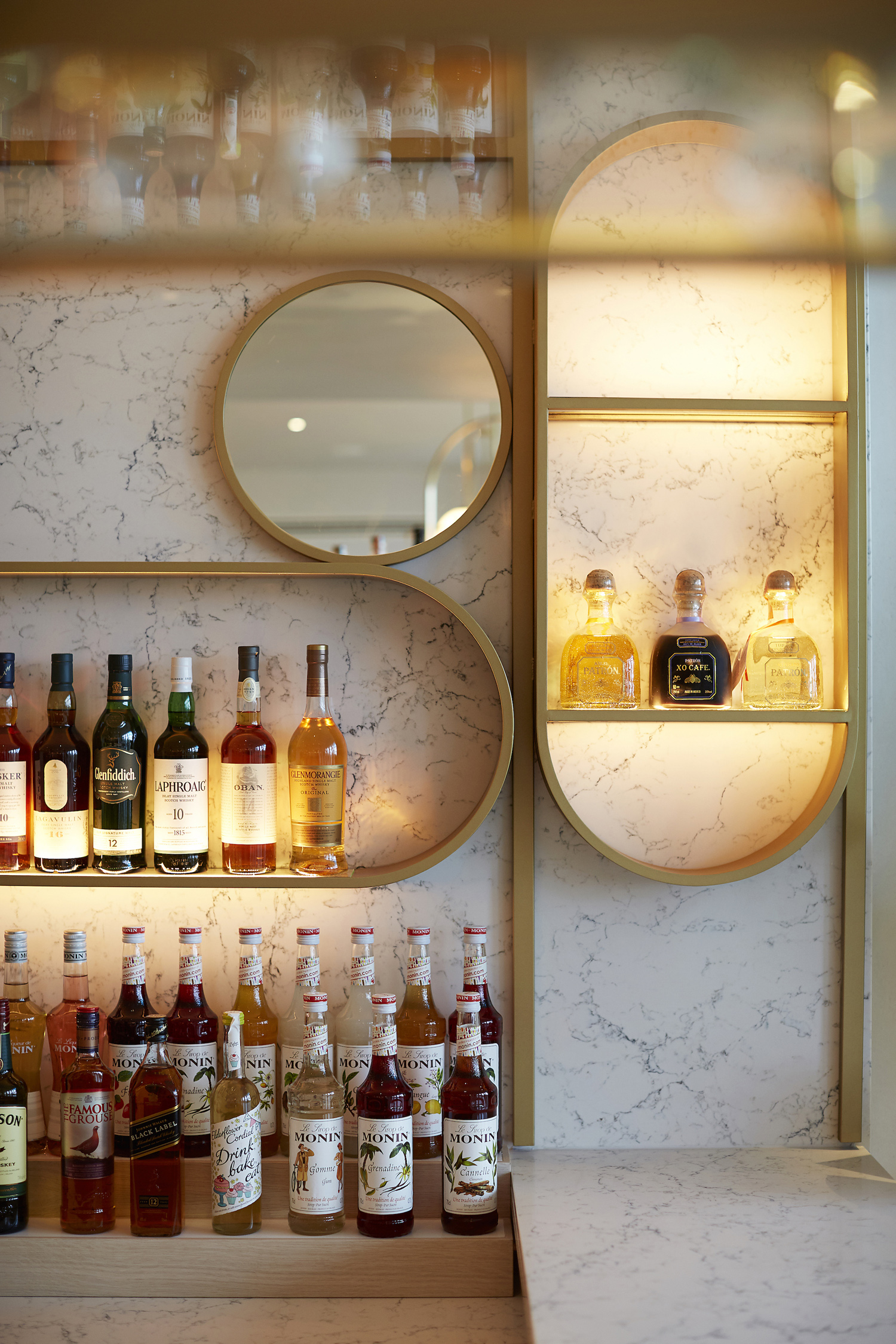
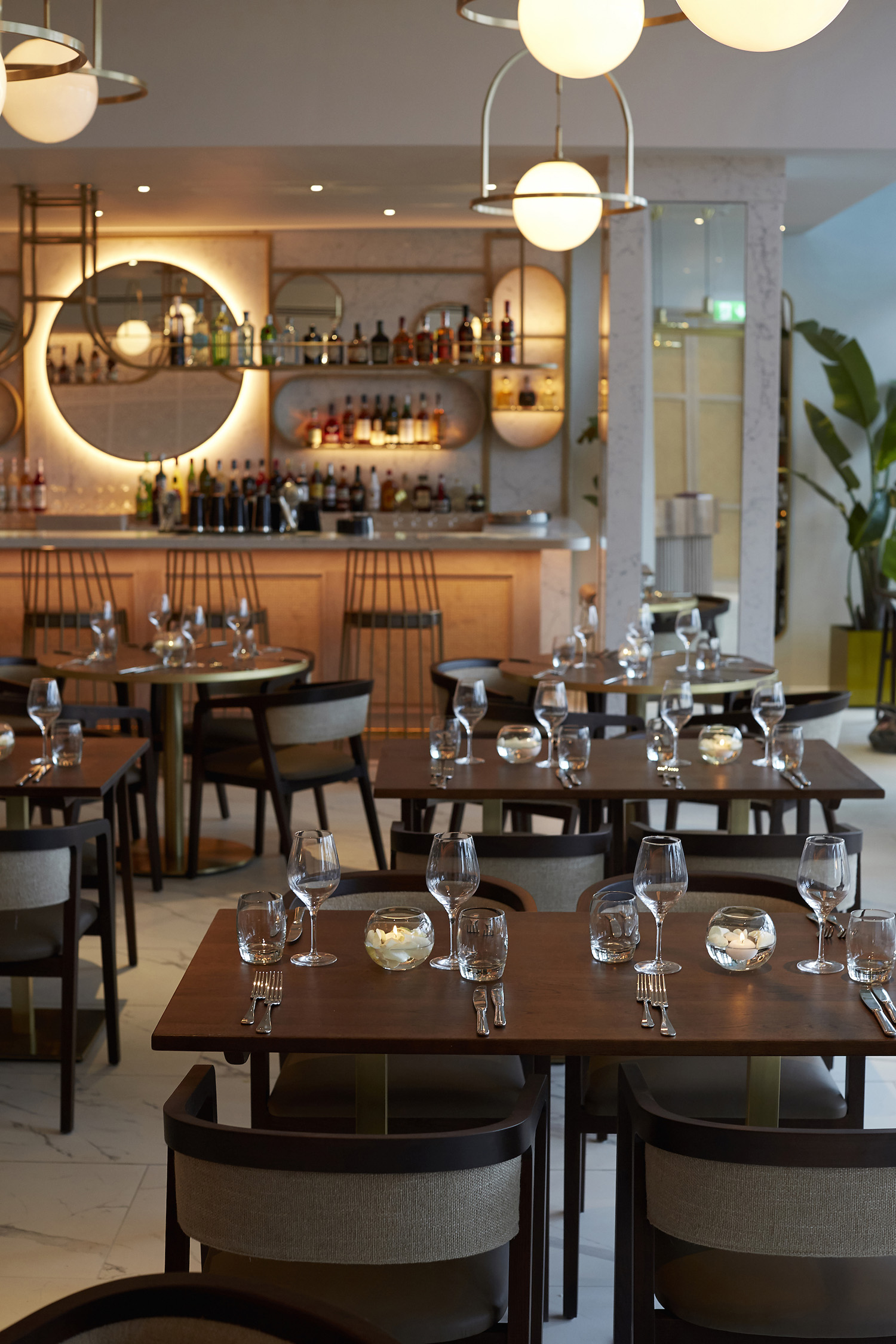
This week's instalment of the #SBIDinspire interior design series features the latest venture from Michelin-starred chefs Chris and Jeff Galvin. DesignLSM were tasked with introducing the opulent eatery, Demoiselle by Galvin, to Dubai's newest urban living destination - CITY WALK 2. The interior design concept expands upon their flagship restaurant located within Harrods department store, London. The 6,039 sqft restaurant is set across two floors featuring an artisan patisserie counter, juice bar, modern tea parlour and two intimate terrace spaces, which offer patrons resplendent views. The overall scheme combines a modern and stylish aesthetic with a delightfully warm ambiance, radiating elegance at every turn, and giving Dubai a taste of the artistic and enchanting French charm we all adore.
Company: DesignLSM
Project: Demoiselle by Galvin
Project Location: Dubai, United Arab Emirates
What was the clients brief?
Having worked with the Galvin brothers on a number of projects over the years, we were delighted when they approached us to design the interior for their first venue within the Middle East. Our brief was to encapsulate the essence of the original Demoiselle in the Harrods department store in London, creating an elegant, modern and stylish all-day dining destination.
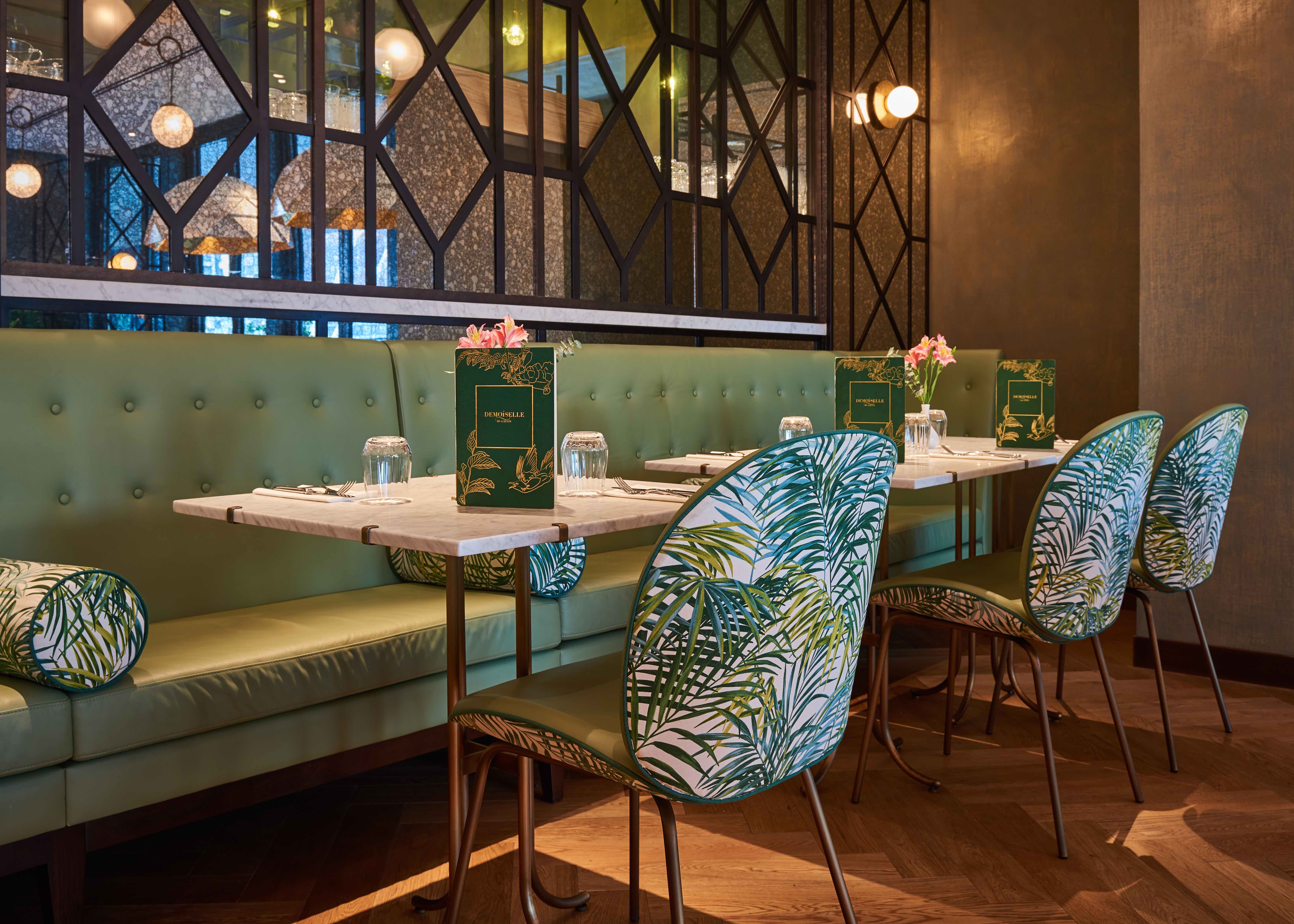
What inspired the design of the Project?
The interior design scheme was originally inspired by an ornate collection of paintings illustrating beautiful birds of paradise, and Parisian women in a pastel-hued palette, which Chris Galvin stumbled across on a trip to Champagne. We decided to curate the opulent artwork into the interior and branding of the scheme; creating a stylish and feminine design aesthetic with signature touches that allude to Galvin’s authentic French character.
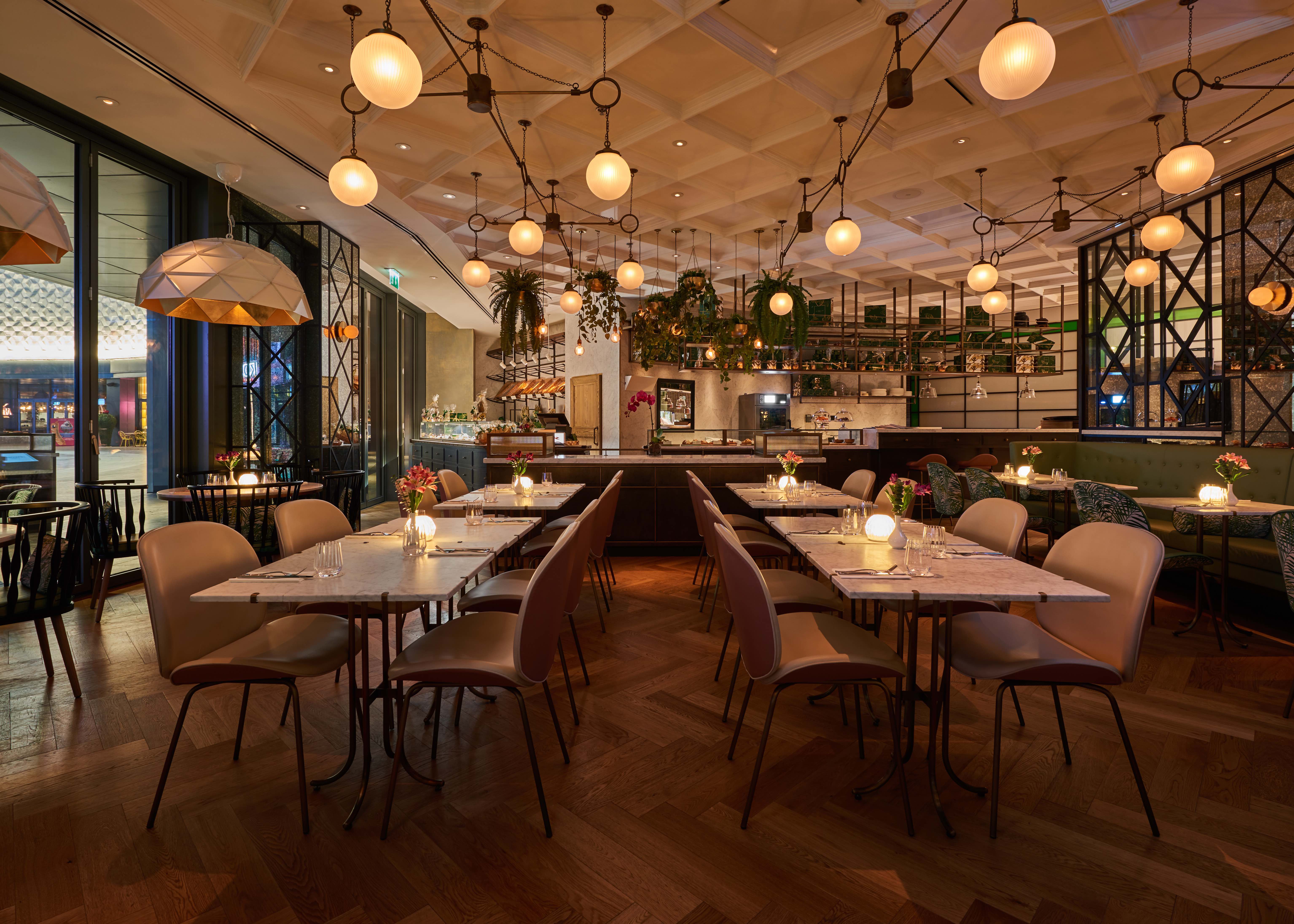
What was the toughest hurdle your team overcame during the project?
The budget constraints on the project were very challenging and as a consequence there was a constant effort and policing on our side to maintain the design essence and DNA of the Galvin Brand.
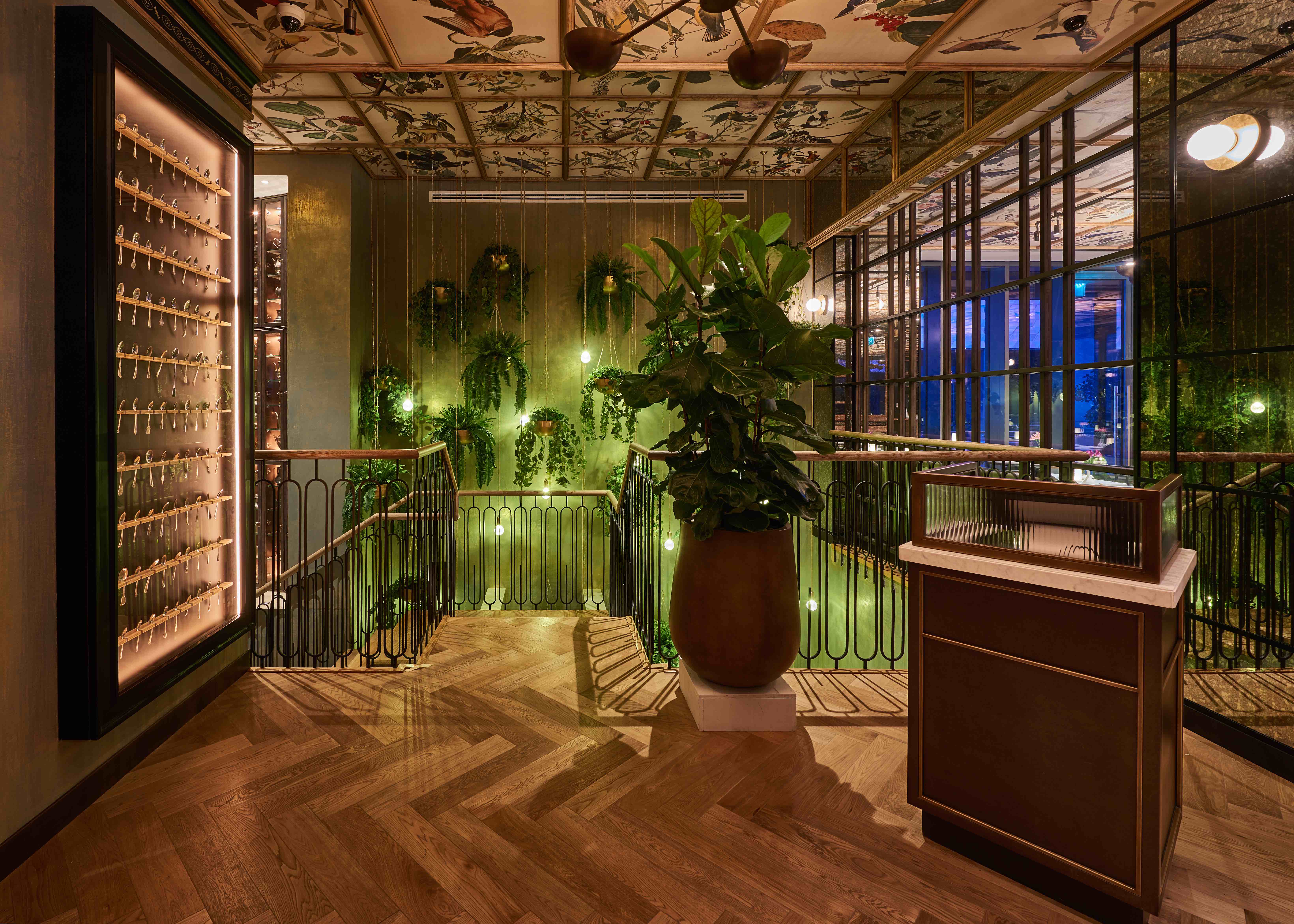
What was your team’s highlight of the project?
Seeing several years of discussions and development coming to full fruition. Demoiselle is unique to Dubai…there really is nothing quite like it!
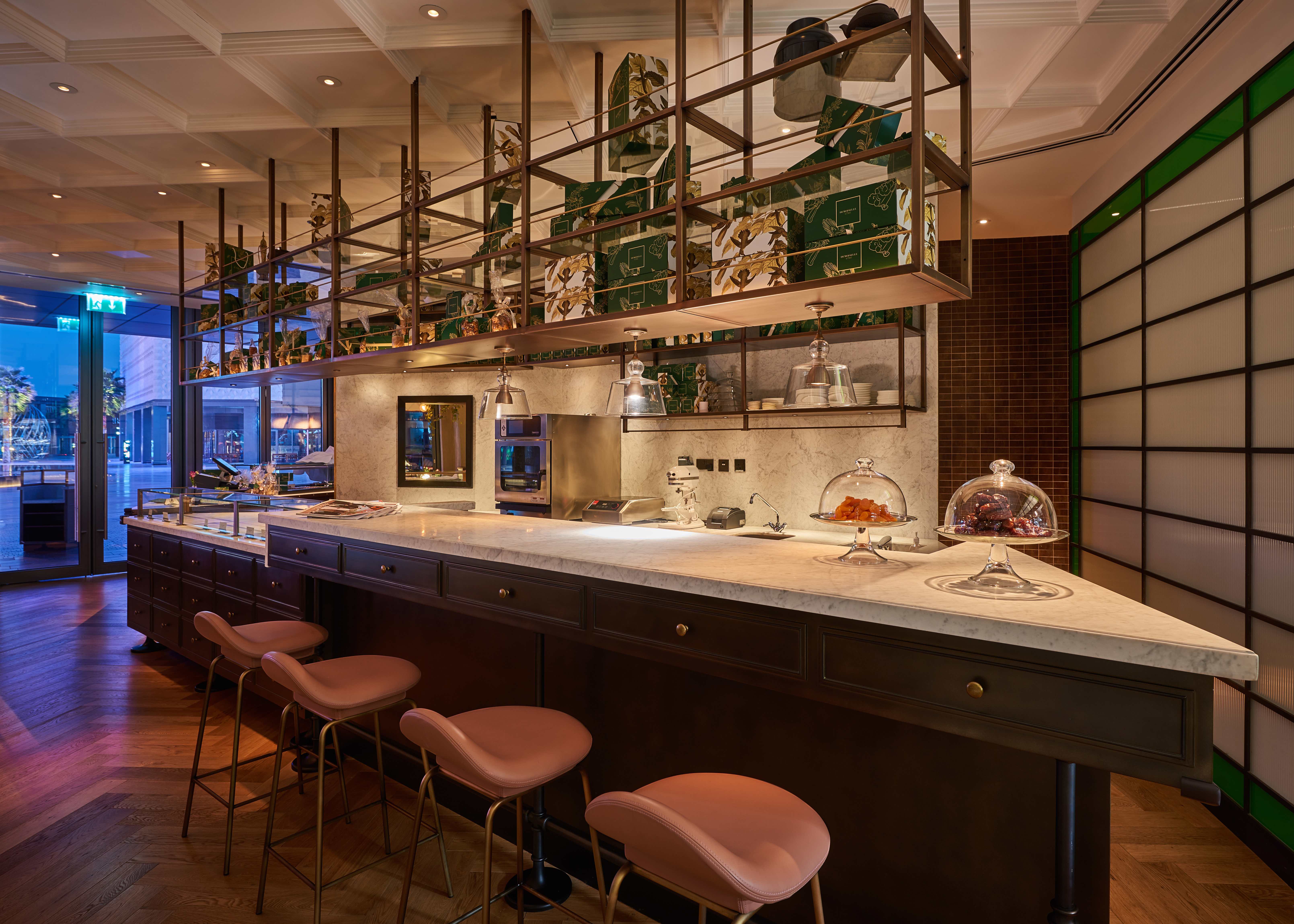
Why did you enter the SBID International Design Awards?
The SBID awards are a great platform for designers to showcase their work to the industry and other fellow creatives. Demoiselle by Galvin was a big moment for us as a design practice, we feel we have achieved something very unique here and really wanted to showcase our hard work and success on this beautiful scheme.
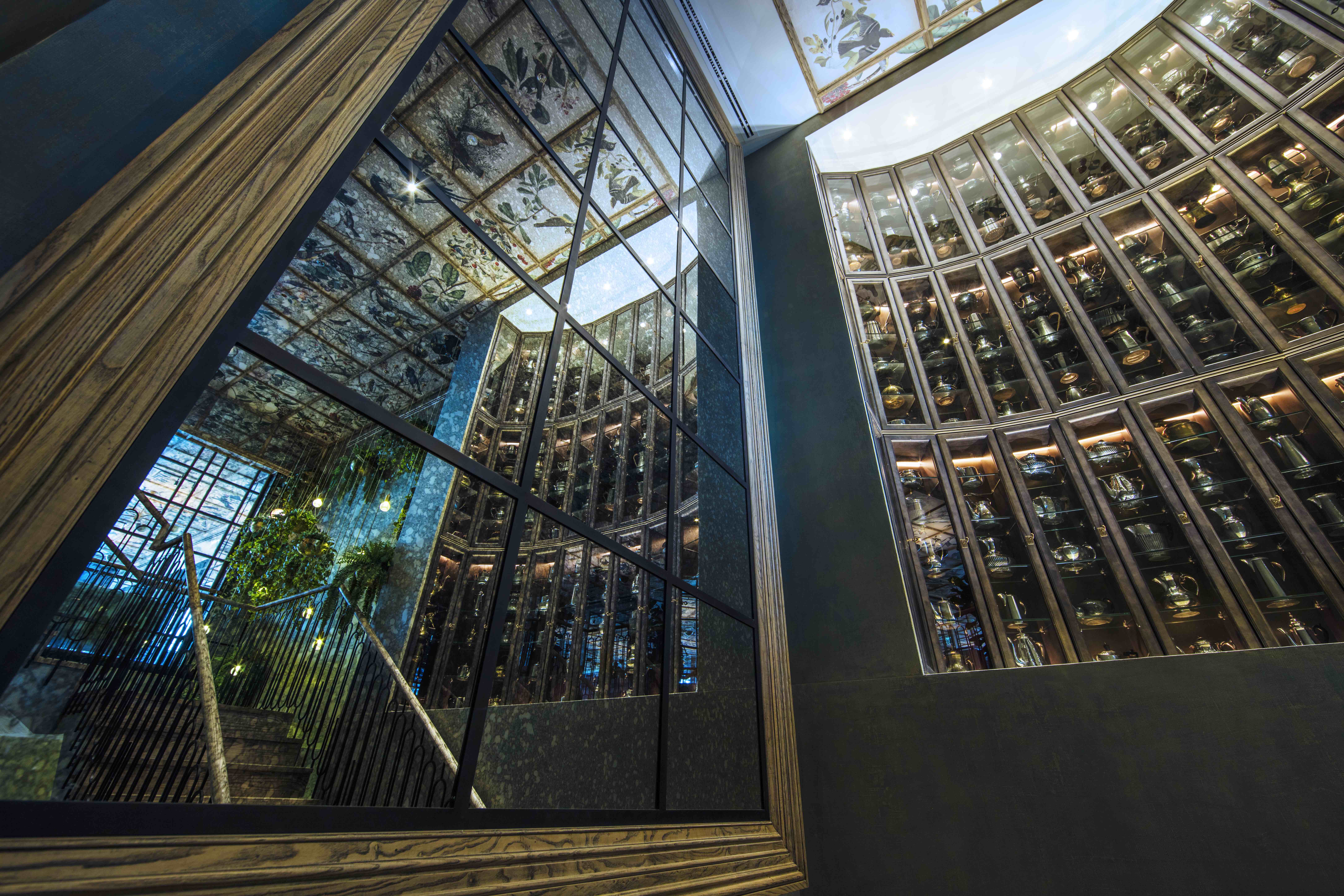
Questions answered by Simon Spiteri, Architectural & Projects Director at DesignLSM
To ensure you are kept up to date with the latest design inspiration sign up for our newsletter and follow us on Instagram @sbiduk
If you missed last week's Project of the Week with the illustrious Mayfair apartment by 1.61 London, click here to see more.
Entries were received, finalists deliberated and the winners of the SBID International Design Awards 2017 have been announced! Click here to see the full list.
We hope you feel inspired! Let us know what inspired you #SBIDinspire
DesignLSM | SBID International Design Awards 2018
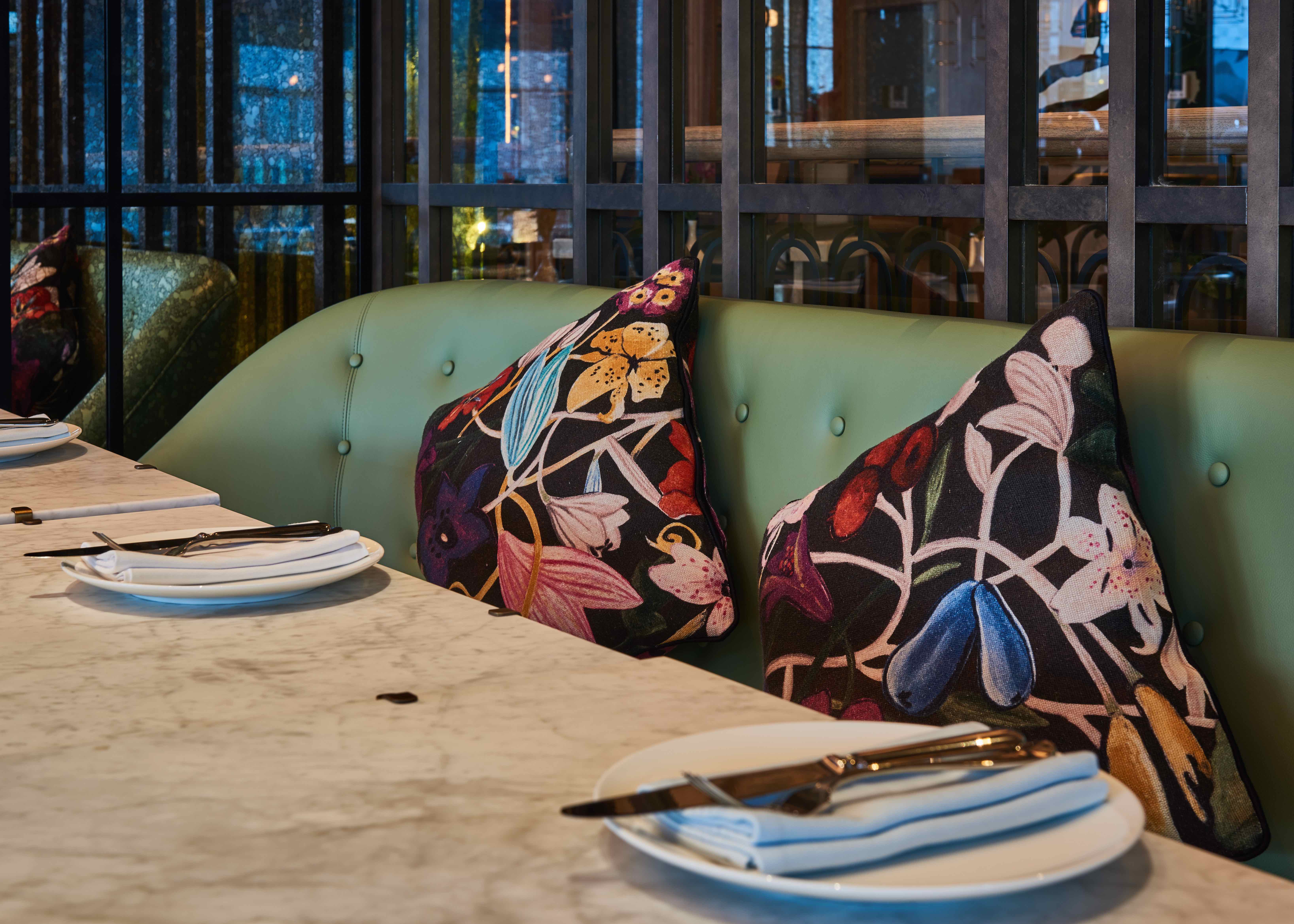

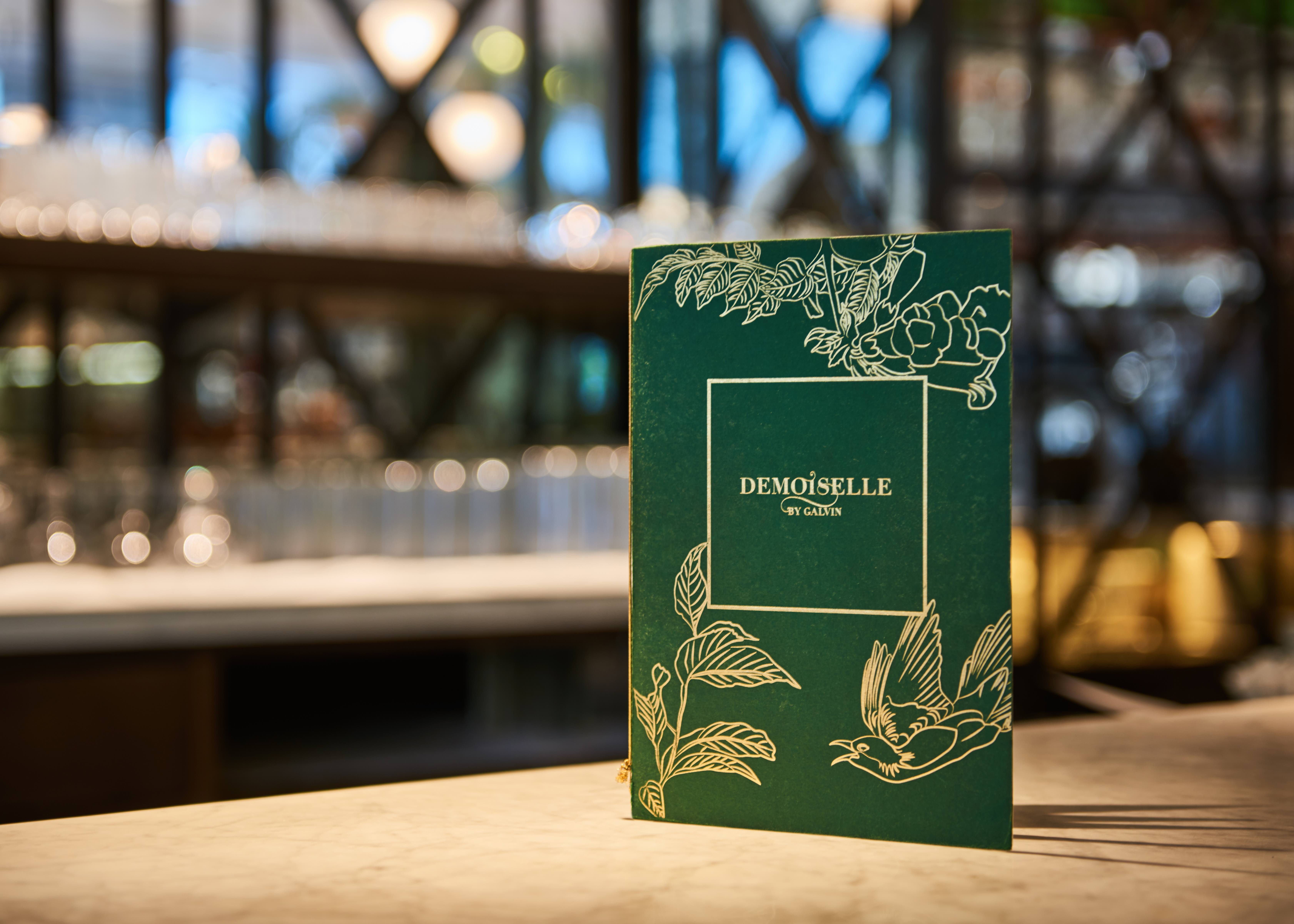
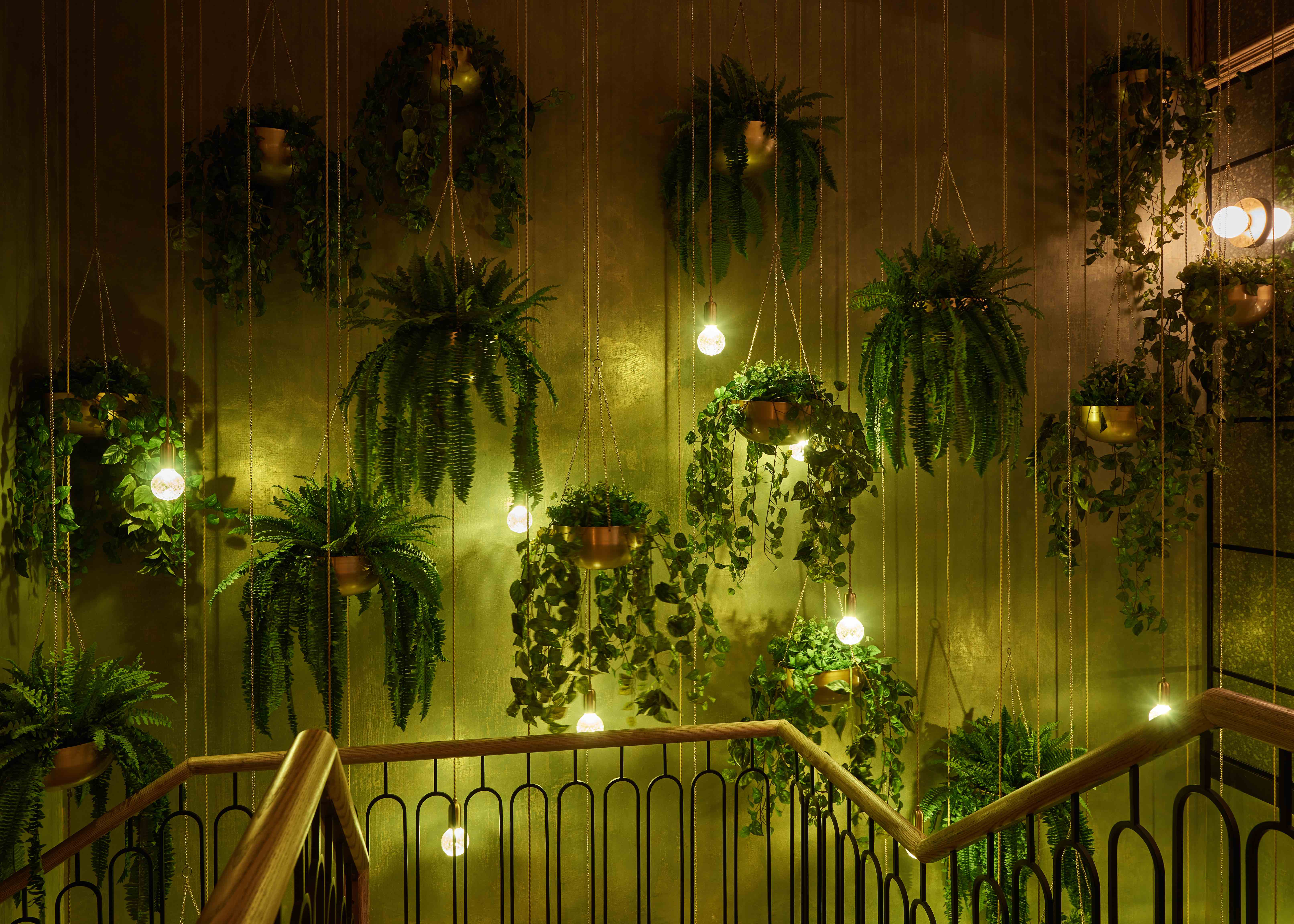
This week's instalment of the #SBIDinspire series features Alkimia, an artfully abstract restaurant located within the heart of Barcelona.
Alkimia is located on the main floor of a modernist building (dating back to 1864) which had previously been left unoccupied for 40 years. The project design was carried out taking into consideration two main elements: the pre-existing architectural context (including its old patina & typology) and the specific gastronomic offer of the Michelin-starred restaurant Alkimia (the menu is 80% fish). The designers wanted to establish a meaningful relationship between the architectural context & the new design. Safeguarding the existing architectural context of the building was paramount. Generating a sensory path where customers are indulged by flavours, fragrances, and all sorts of perceptions were also an vital part of the Alkimia experience.
The restaurant has been conceived as a continuous scenography fostering a seamless sensory experience. The different parts of this scenography feature ocean inspired skins, art installations & custom-made furniture which establish a unique relationship with the surrounding space. Nothing is forever, everything is bespoke. In order to preserve the existing architecture, neither structural interventions nor permanent transformation of the building were proposed. Even the vintage patina on the walls has been kept. Overall, the project is based on a dialogue between digital fabrication and craftsmanship.
SBID had the opportunity to speak with Carmelo Zappulla, PHd Architect with External Reference.
Company: External Reference and Chu Uroz
Project: Alkimia
Project Location: Barcelona, Spain.
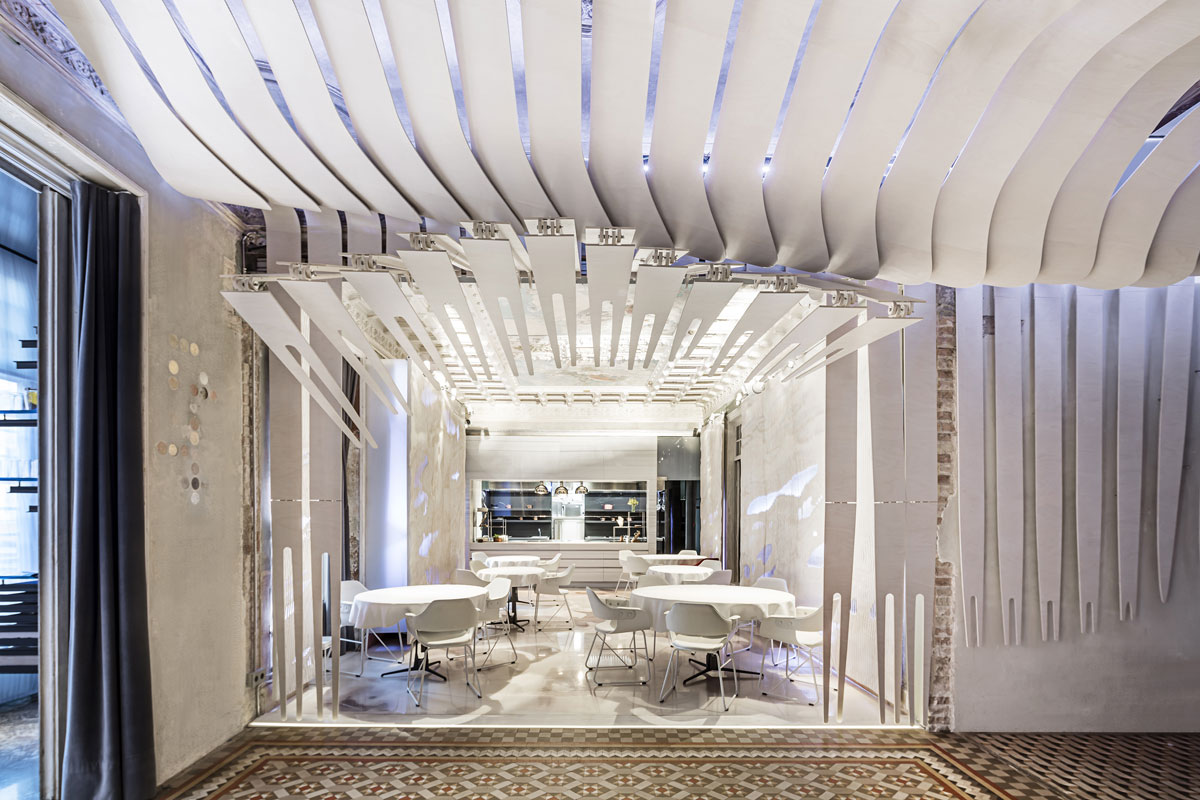
What was the client’s brief?
The restaurant is located in the centre of Barcelona, on the main floor of a modernist building (dating back to 1864) left unoccupied for 40 years. The project design has been carried out taking into consideration two elements: the pre-existing architectural context (including its old patina and typology) and the specific gastronomic offer of the Michelin-starred restaurant Alkimia (which is 80% based on fish).
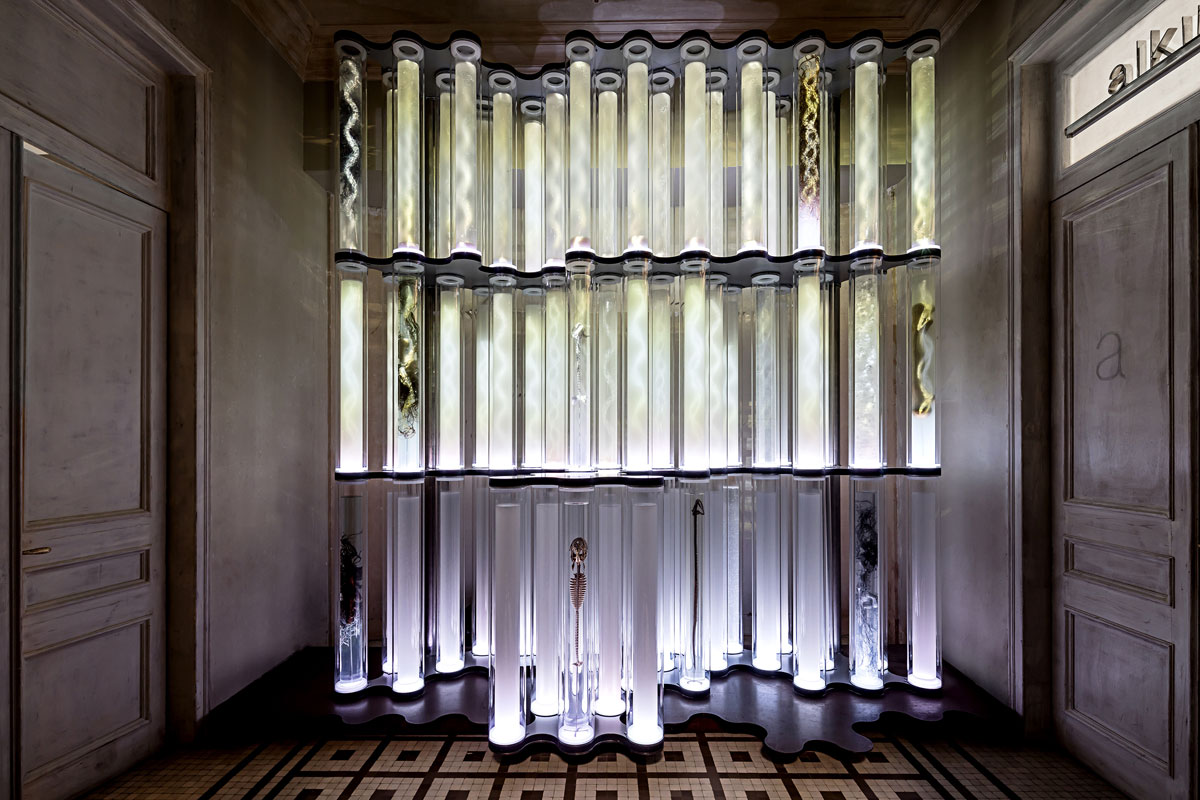
What inspired the design of the project?
1 - The relationship between old and new, digital and artisan.
The project was conceived as a series of physical interventions, or artistic installations that work as mobile or ephemeral devices in dialogue with the old apartment. These elements are the ‘fish spine’ which generates a path that bring you from the reception to the dining rooms and which separates the Unplugged from the formal area.
2. The ‘Alkimia Lab’ is making a new interpretation of the nobiliary entrance of the apartment.
3. The winery, the gallery, the sofa, all the elements are contemporary, new filters that allow you to see the old space and patina.
All these elements are designed using cutting edges parametric software. The fabrication is created through a digital fabrication process, artisanal knowledge and hard work. For example the mold of the AURA chair is 3D printed however its production is completely traditional: cast aluminium, hand welding and polishing, upholstery…
4. The Jordi Vila’s Cousin and his vision of mixing together traditional ingredients with new techniques like an alchemist. From this, the name Alkimia.
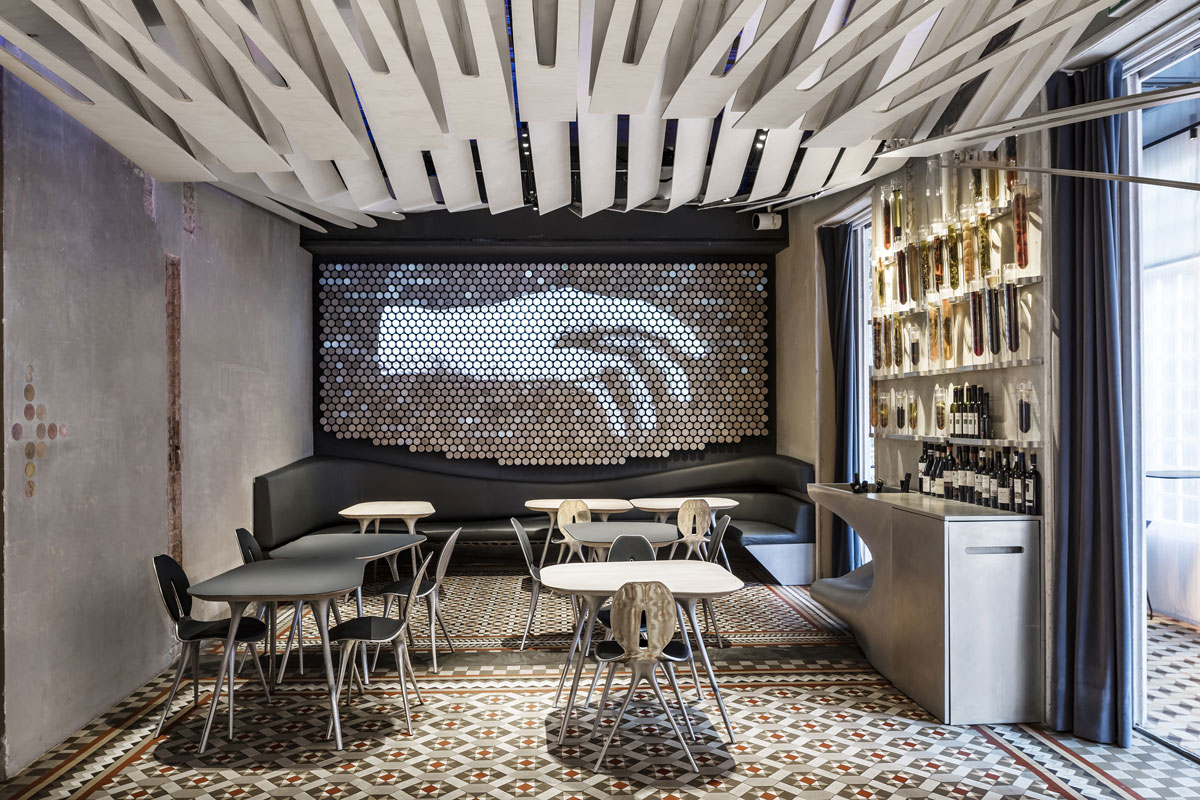
What was the toughest hurdle your team overcame during the project?
To design all the custom made furniture, components and manage and instruct manufacturers who had never completed something as challenging.
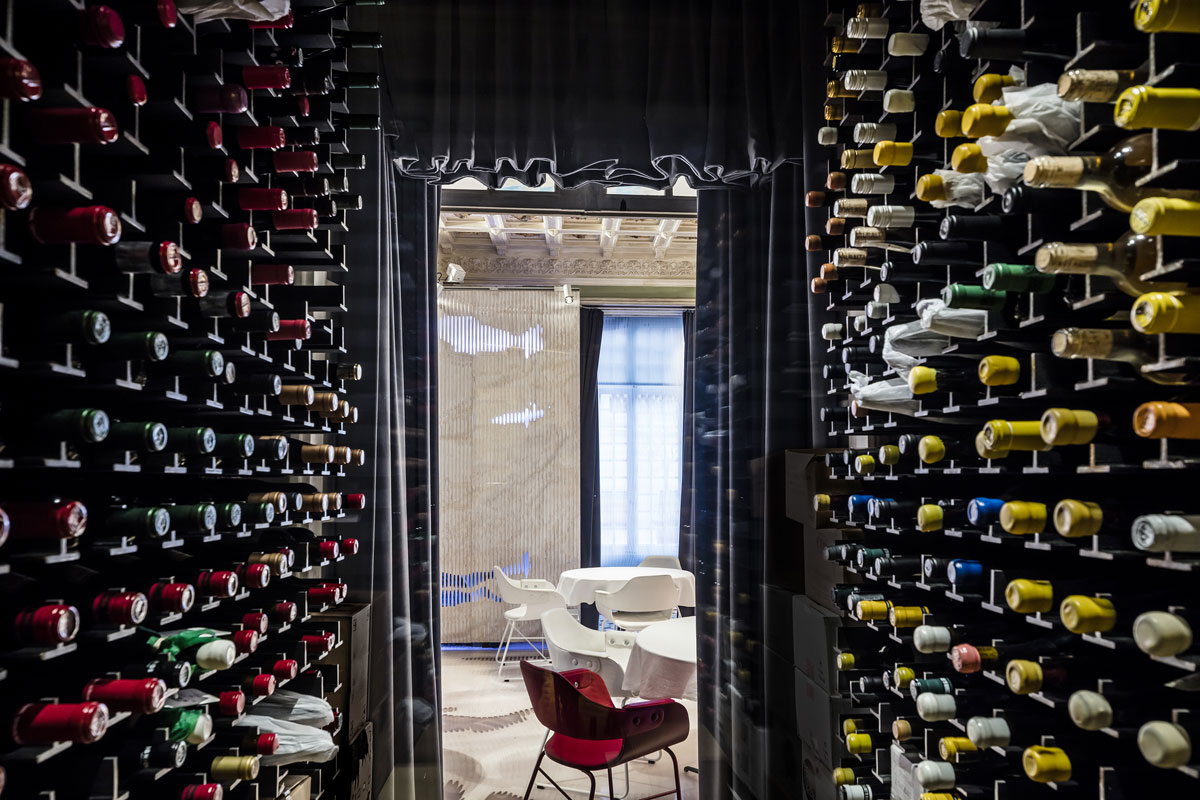
Why did you enter the SBID International Design Awards?
Because it is a very prestigious award.
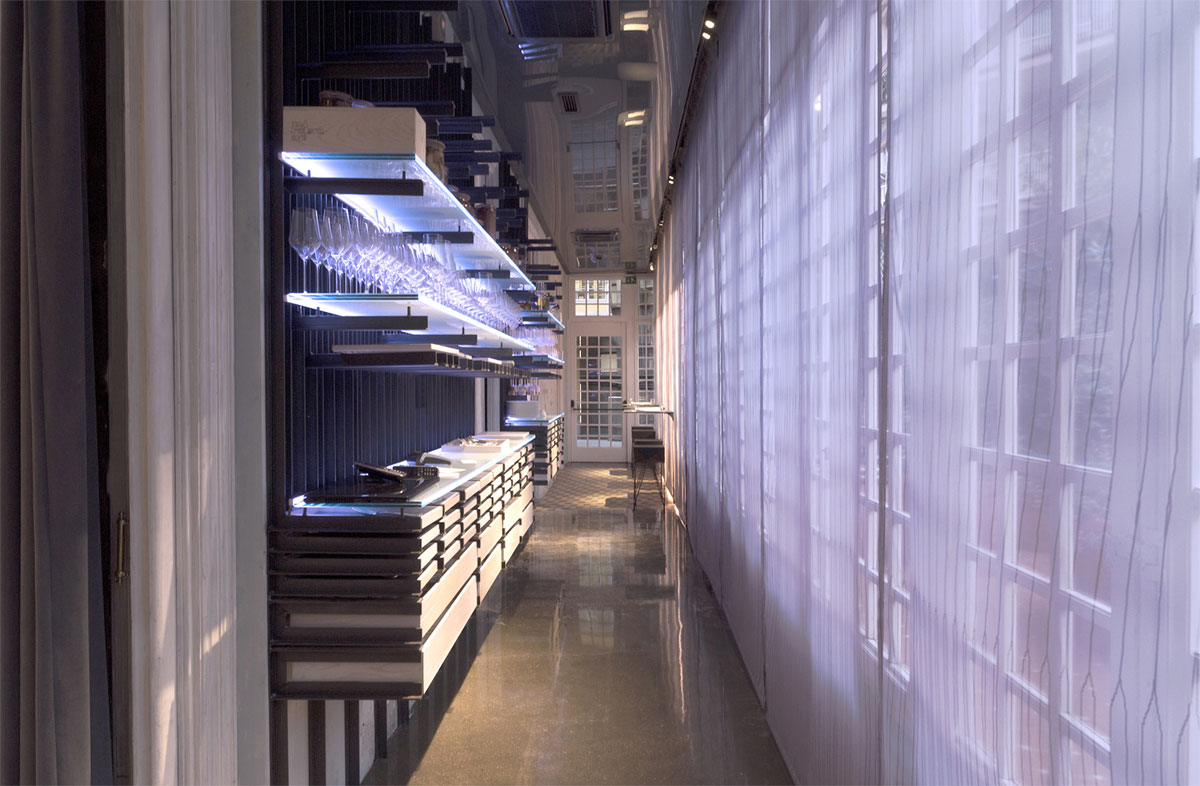
Questions answered by Carmelo Zappulla, PHd Architect at External Reference.
To ensure you are kept up to date with the latest inspiration sign up for our newsletter and follow us on social media.
If you missed last week's Project of the Week with the historic York Theatre Royal click here to see more
Entries were received, finalists deliberated and the winners of the SBID International Design Awards 2017 have been announced! Click here to see the full list.
We hope you feel inspired! Let us know what inspired you #SBIDinspire
External Reference| SBID International Design Awards 2017
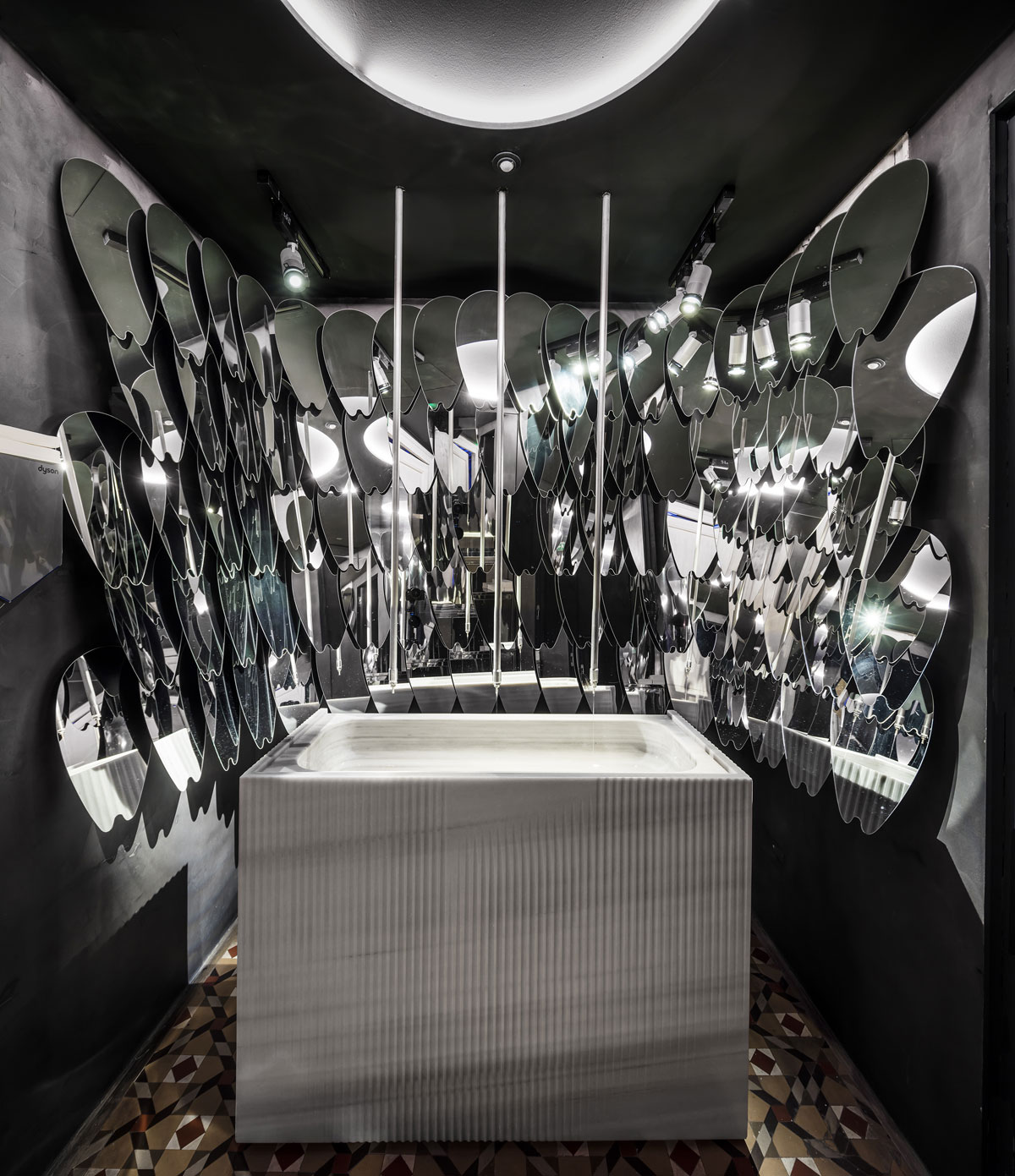
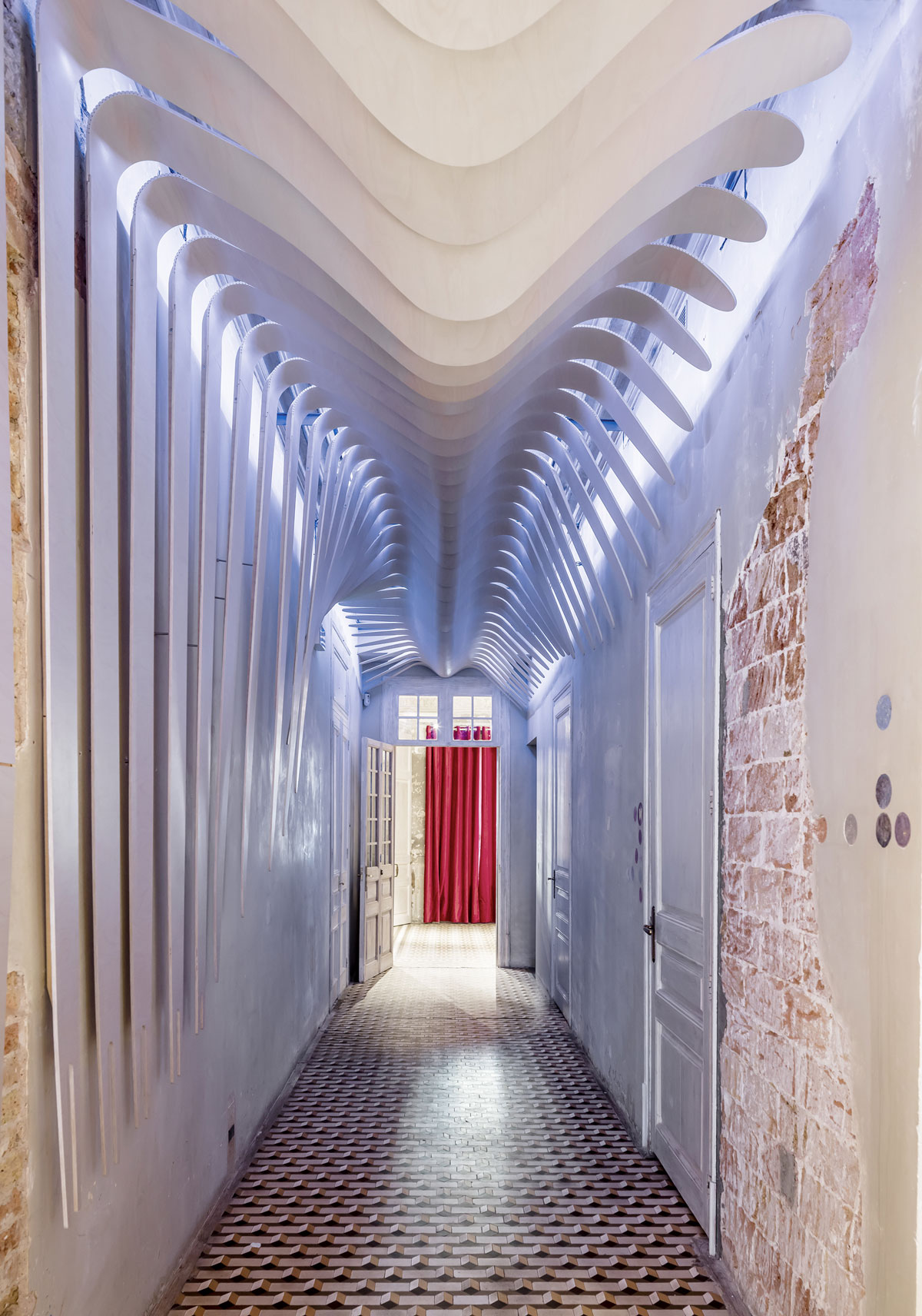
This week's instalment of the #SBIDinspire interior design series features the eclectic London bar, Zebrano in the City. 4M Group aimed to merge the interior basic shell of this space with the exterior energy of the streets, highlighting the vibrant design scheme and the materials used to create the space as a unified whole. At the same time the environment makes free use of forms inspired by and representative of the natural world.
The interior design scheme is a combination of organic impulse and urban elegance. Starting completely from scratch, 4M Group worked with a range of recycled urban materials – wood, brick and steel – to create an area where the corrosion of metals reigns supreme, in a manner that creates a striking multi-dimensional sensory experience and sparks a conversation on sustainability. The grand metal doors were corroded for several weeks prior to installation. They were also both made out of reclaimed oak and were installed by local specialists.
SBID had the opportunity to speak with Perparim Rama, CEO of 4M Group.
Company: 4M Group
Project: Zebrano in the City
Project Location: London, United Kingdom
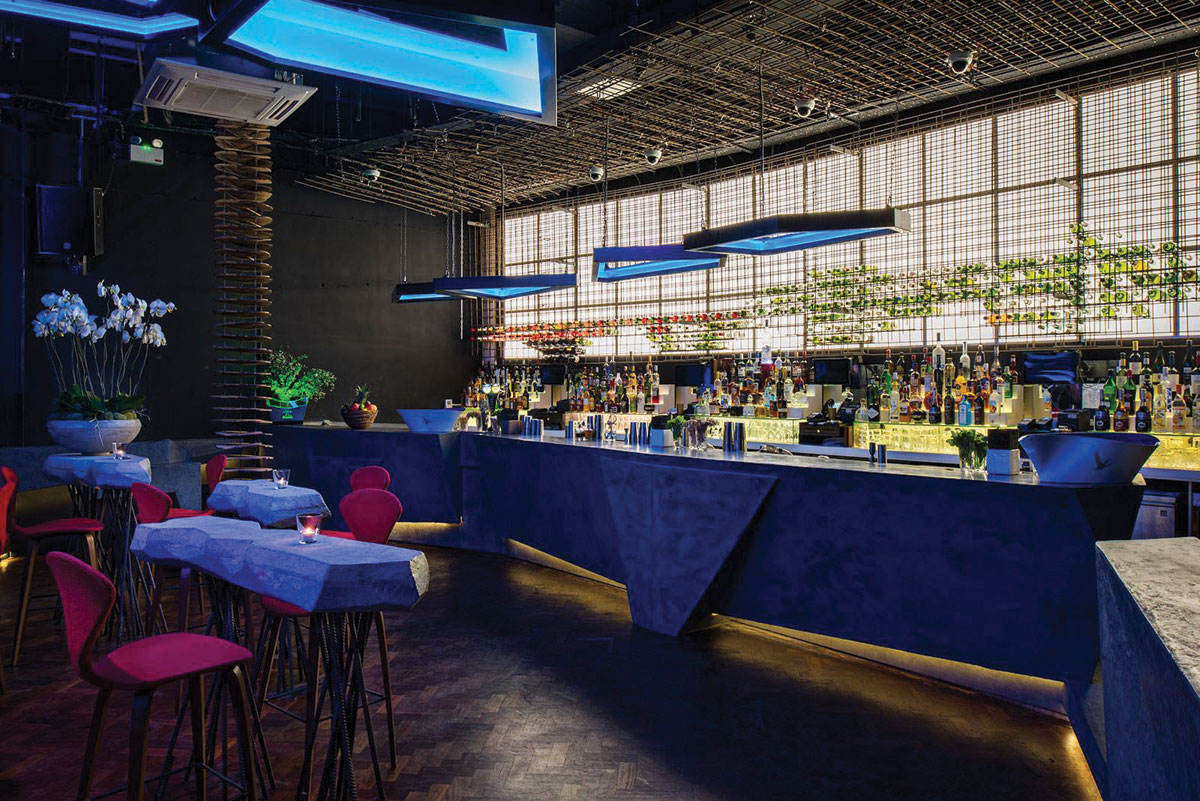
What was the client’s brief?
The client wanted to create a multi-functional place, where you would arrive for afternoon drinks, eat fabulous food and continue the night downstairs with live music and performances. As a result, Zebrano in the City is brave and bold. It is different, and not afraid to show it. It is a restaurant that on many levels is not about the end result—it is also about the processes that occur in nature and a celebration of them. The space incorporates the rustication of materials, aging, movement flow, deterioration, explosion, force fields, and the transformation of energy into mass. It is about celebrating nature and the life of the materials as they are transformed though the processes of oxidation, aging, or maturing, and it is also about revealing the true nature of construction processes and how things are put together. Zebrano in the City is about exploration using all of the senses. It is about the unknown, about the search for the new and the love of surprise. It is about being true and open. The design may appear to be complex, but it is actually a result of the interaction of simple rules combined with the parameters that have created it. The design is ultimately about the path of least resistance, the energy, the flow. It is about celebrating explosion and what happens to the elements that are transformed as a result of these forces, it is about the transformation of energy into functional form, into mass.
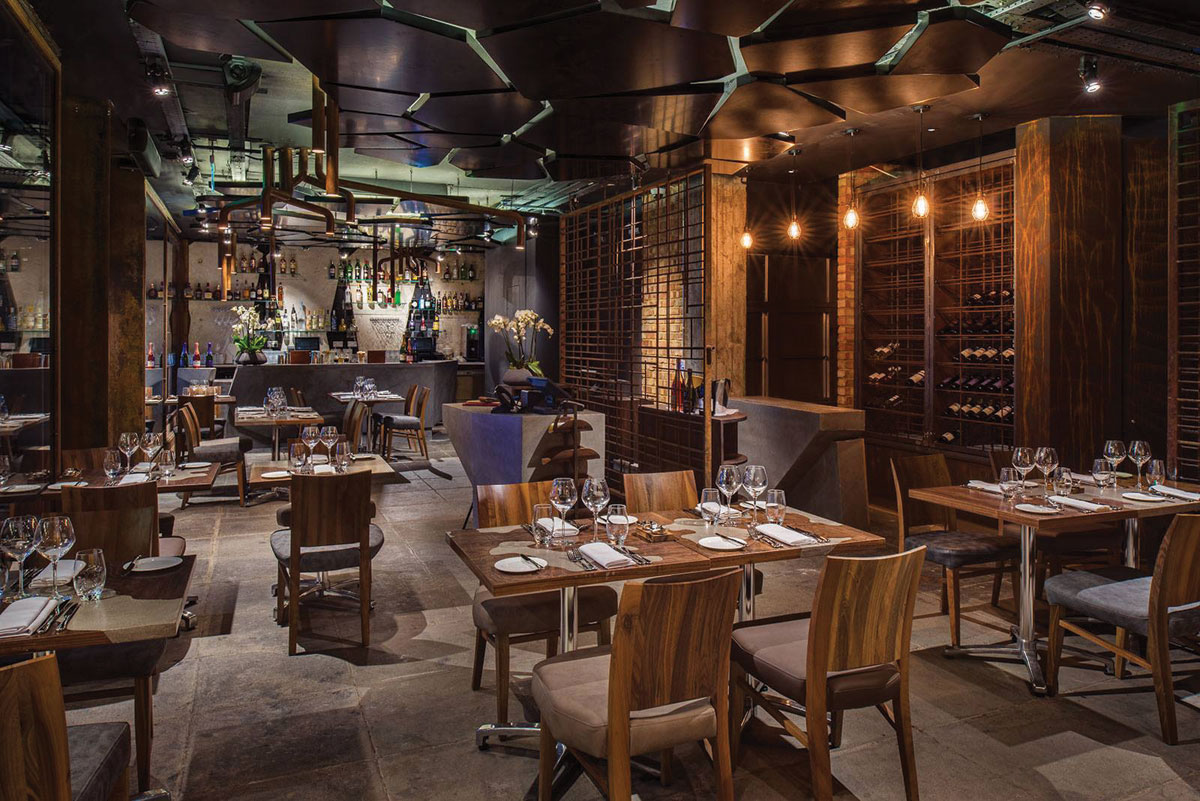
What inspired the design of the project?
Nature and the subconscious human mind are my two key inspirations. These two always coupled with and adapted to specific sites and contexts, programs, clients and budgets. The above are key parameters, but they are always different in different contexts, and as such the outcome is never the same. Zebrano in the city is an emergent outcome of the context related to the above parameters.
When you think of the two existing Zebrano Bars you cannot help but feel the explosion of fun in these places. They celebrate an explosion of energy and are filled with fun-loving people having a great time. This was the initial idea of explosion of energy, and we created the space by asking what the effect of this explosion would be once it was intertwined with materials and space.
When one discusses concepts which start with an abstract base or out-of-the-box thinking, one has to also surround oneself with like-minded people that have a passion for exploration and are excited about finding creative solutions to problems. Together, you must create a platform of collaboration where a problem is only a parameter for an interesting and innovative design, thus becoming a positive part of the process. In this respect I was very lucky to have clients such as Don, Cevat and Pauline, who were completely open and embraced the explorative and unknown. I was also lucky to have collaborators, staff, manufacturers who did not shy away from this challenge but plunged into the deep to help reveal the new and unknown. I believe that the result is truly explosive, exciting and unique.
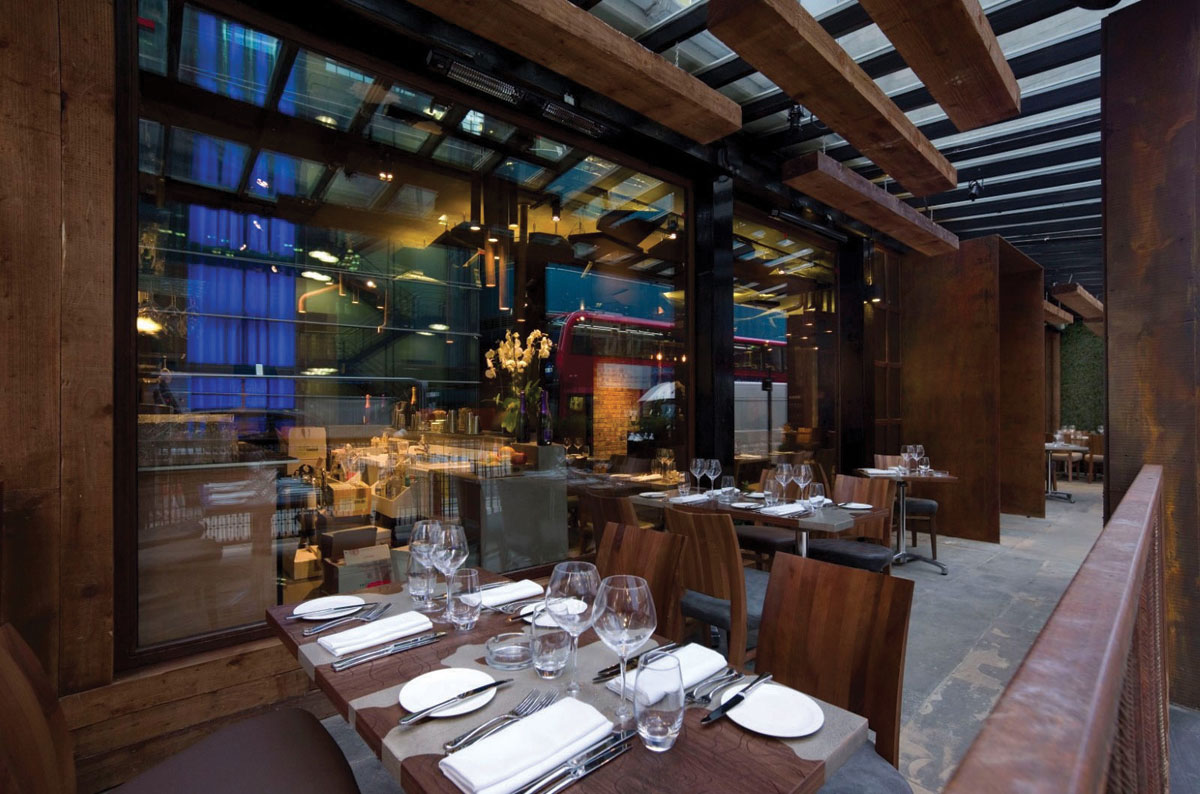
What was the toughest hurdle your team overcame during the project?
Many of the interior furniture was manufactured abroad, in Kosova. We therefore had to send precise drawings and information and at the same time have people in the factory control the items locally. Having all of the fit together as one large puzzle was quite challenging, especially with the lighting sculptural components on the underground level.
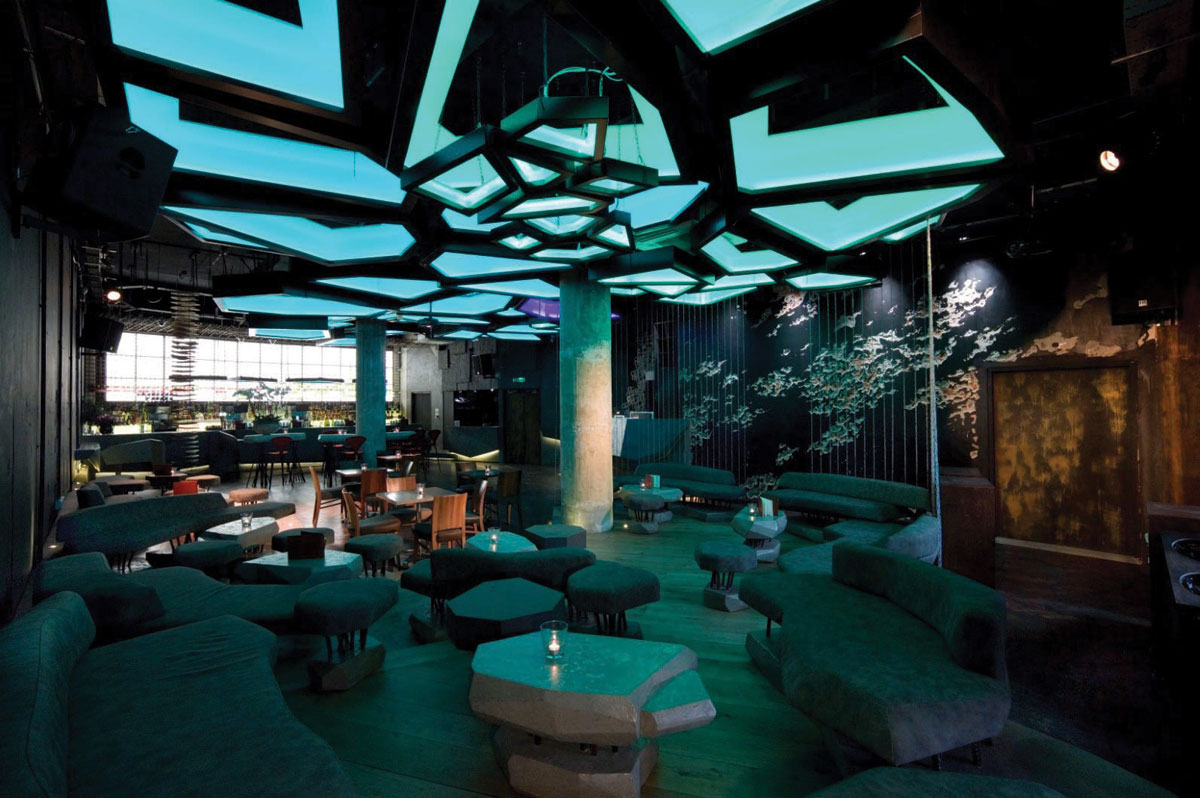
What was your team’s highlight of the project?
Pulling it all together within a very limited budget and timeline - all to the client’s satisfaction. To see a client happy and pleased with the results at the end of a project, money simply cannot buy.
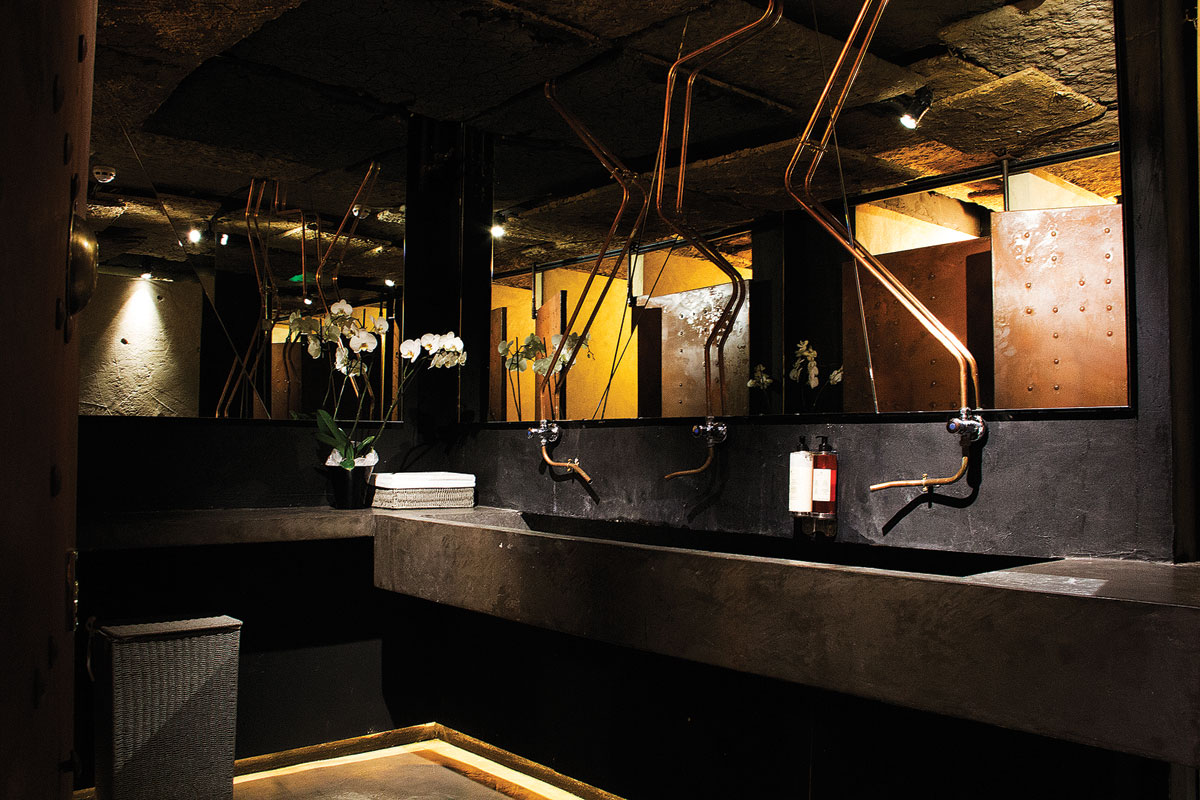
Why did you enter the SBID International Design Awards?
We recognise SBID's International Design Awards as a great platform to showcase and measure our latest interior design thinking and developments around various parts of the world. We also love the team behind it, and the event ceremony itself is a joy to be apart of.
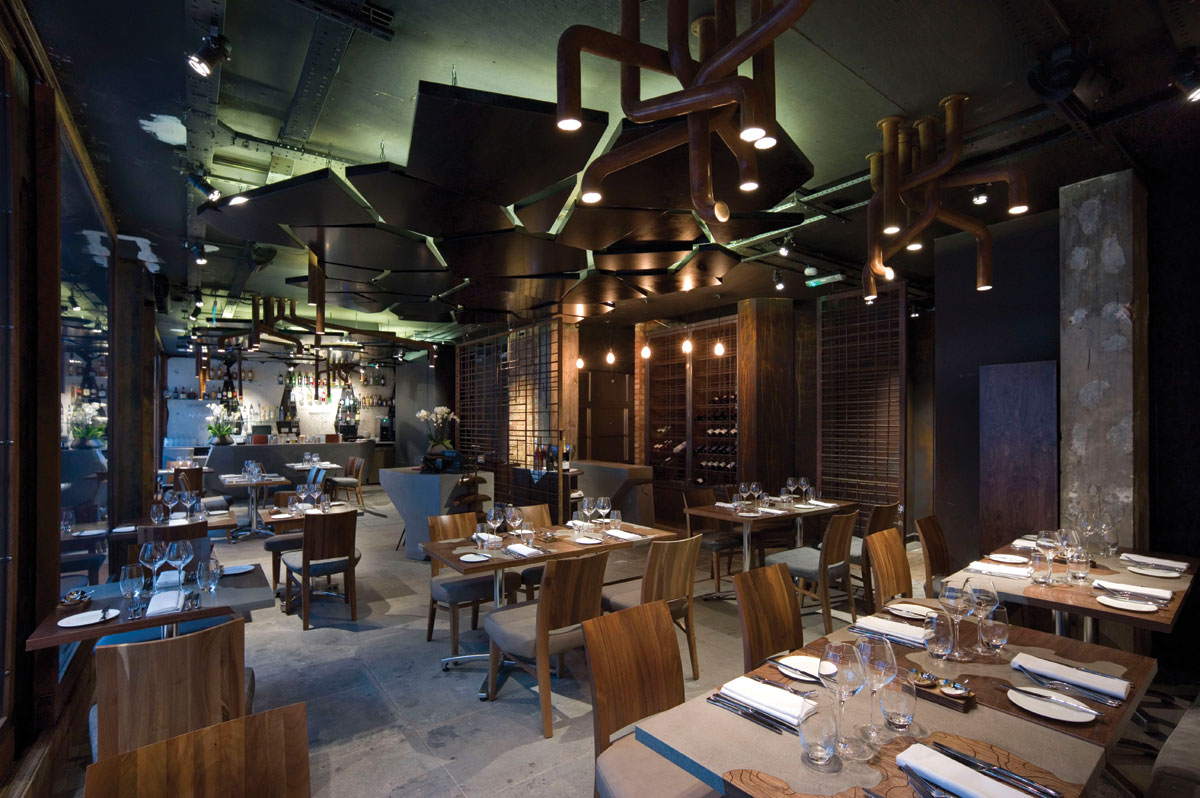
Questions answered by Perparim Rama, CEO at 4M Group.
To ensure you are kept up to date with the latest inspiration sign up for our newsletter and follow us on social media.
If you missed last week's Project of the Week with Siddharta Lounge, Dubai, click here to see more
Winners of the SBID Awards 2017 have now been announced! To find out more click here
We hope you feel inspired! Let us know what inspired you #SBIDinspire
4M Group | SBID International Design Awards 2017
This week's instalment of the #SBIDinspire interior design series features Siddharta Lounge, Dubai. LW Design's ode to Buddhism through contemporary restaurant design. Utilising the aesthetics of spirituality to gain true design enlightenment.
Plants & trees are used to evoke feelings of relaxation and harmonise the interior and exterior spaces, which in turn compliments the extraordinary 360 degree views across Dubai Marina.
Inspired by the spiritual teacher, the Buddha, Siddharta Lounge in Grosvenor House offers an modern experience juxtaposed by nature. The interior is focused around a exotic, botanical theme. Eclectic accessories accentuate the concepts of Buddhism. The use of bi-folding doors creates a seamless transformation which allows the guests to experience the restaurant as both an indoor and outdoor space, where statement plants and lights create extra ambience for guests to soak up.
SBID had the opportunity to speak with Sian Whitmore, Senior FF&E Designer at LW Design.
Company: LW Design
Project: Siddharta Lounge
Project Location: Dubai, United Arab Emirates
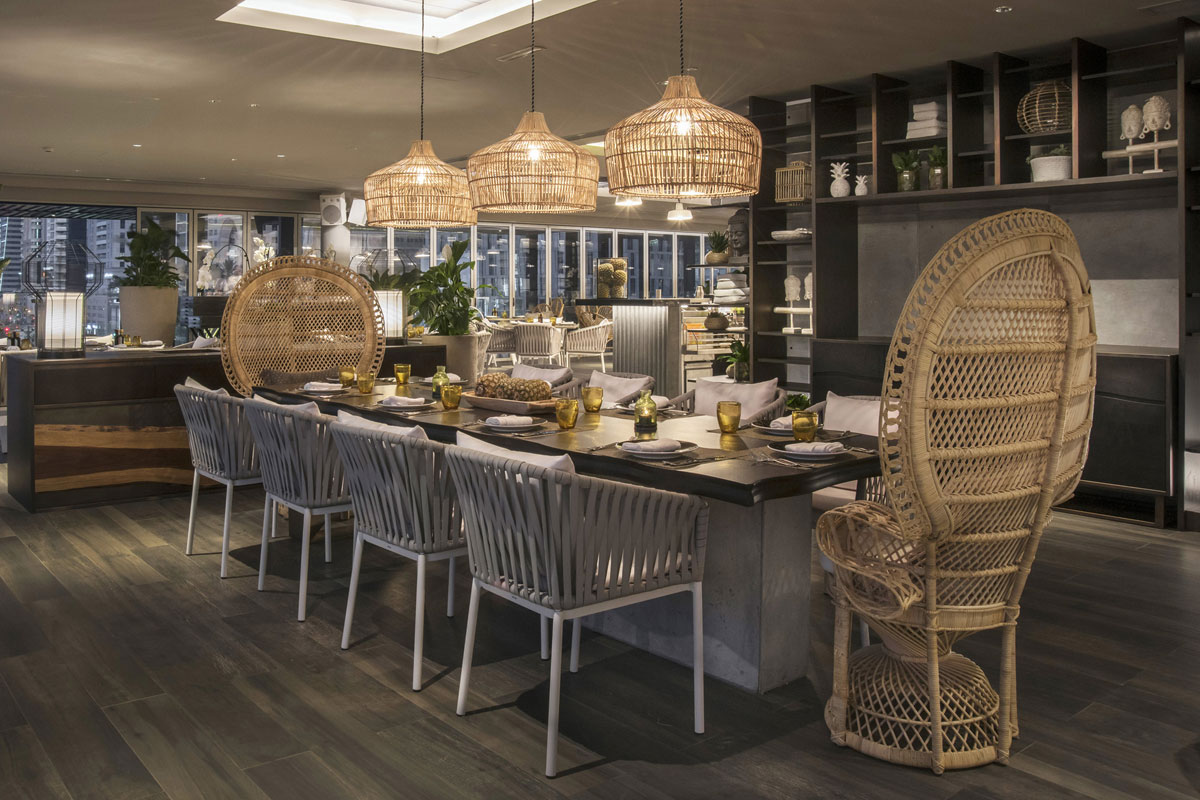
What was the client’s brief?
The brief was to completely refurbish the restaurant inside & out and in doing so create a new generation of Siddharta Lounge for the Buddha Bar brand. We were tasked with maximising seating & views across Dubai Marina & the Arabian Gulf. We feel that we have achieved a truly integrated space blending the inside and outside space whilst creating something fresh, vibrant & exciting to stand out from the competition.
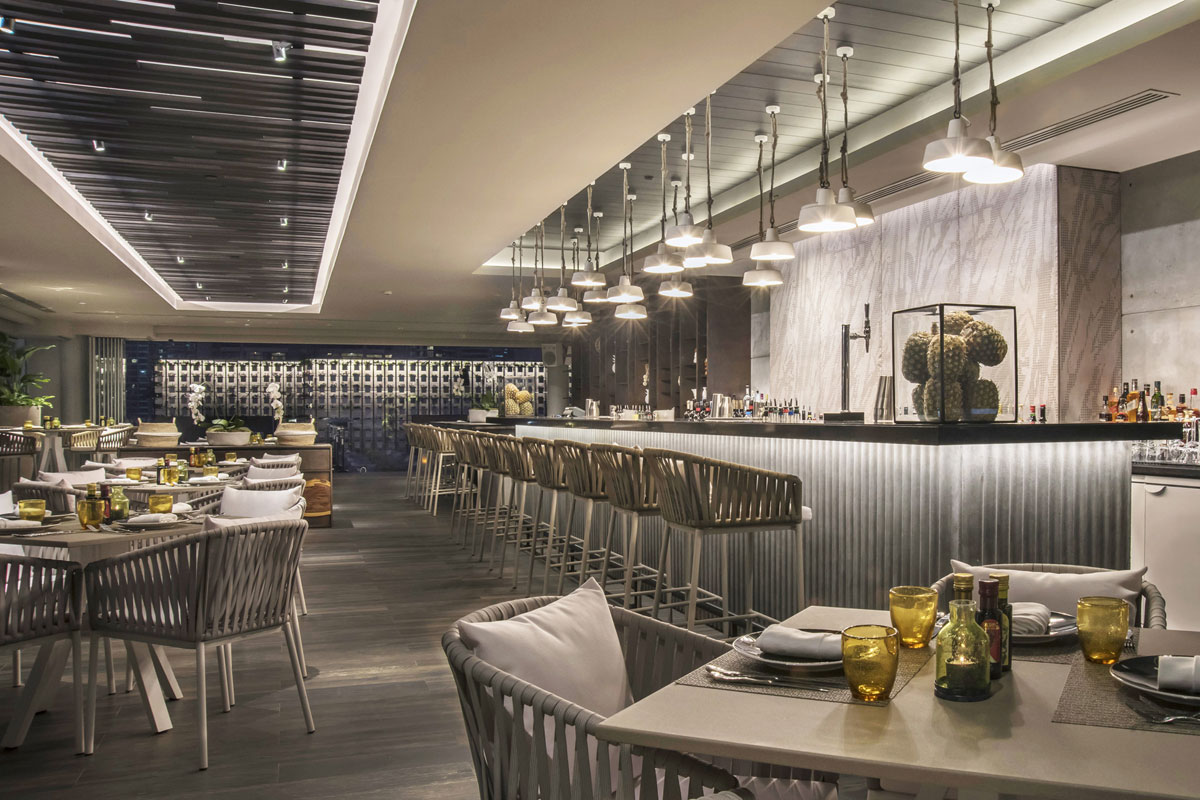
What inspired the design of the project?
The Bodhi tree under which Siddhartha Gautama, the spiritual teacher later became known as the Buddha, is said to have attained enlightenment, provides the main inspiration behind the new look Siddharta Lounge. Statement green walls and built-in planting throughout create a lush and vibrant ambience. Bi-folding doors open up the main restaurant and transform the space, seamlessly blurring the boundaries between the interior and exterior environment. Concrete graphic walls continue the botanical theme both inside and out, adding a more urban and edgy element to the design. Lighting plays a key role within the space to create drama and atmosphere and transform the venue from day to night. Eclectic accessories featuring rustic woven baskets and stone Buddha heads, accent furniture pieces and dip dyed macramé pendant lights add a handcrafted feel and a sense of travel to exotics climes. All of this comes together to create a truly tropical and relaxing vibe.
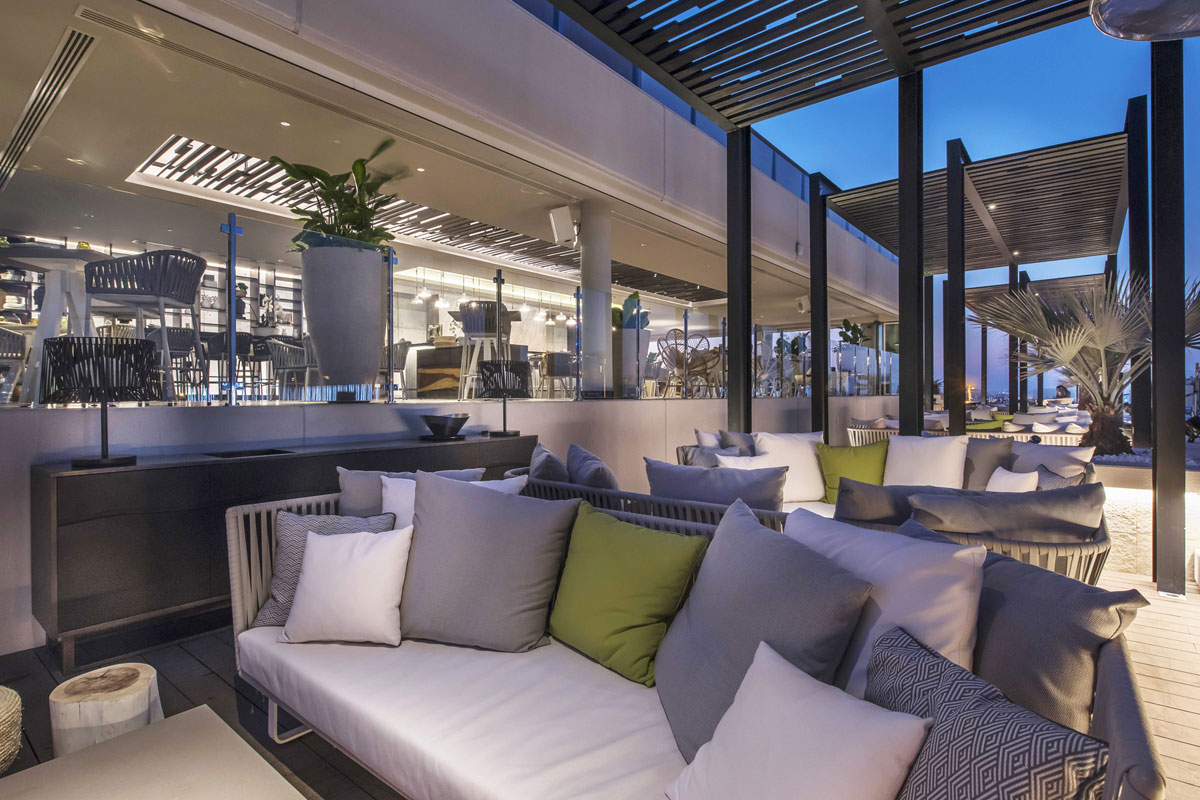
What was the toughest hurdle your team overcame during the project?
The main challenge of the refurbishment was the re-working of certain elements to follow the new design aesthetic. The other main challenge was down to time constraints. With a very short time frame to complete the refurbishment we had to be very mindful and selective about the availability of all items and materials specified.
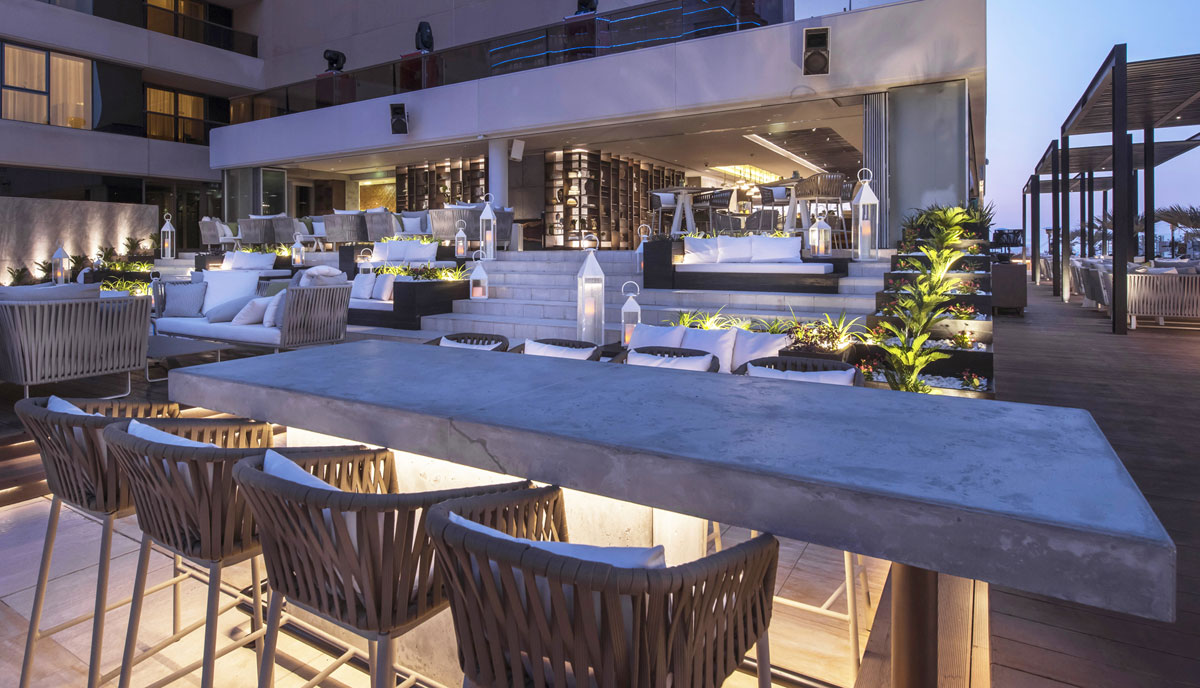
What was your team’s highlight of the project?
The primary highlight of the project for us was having the opportunity and creative freedom to create a new hot spot in Dubai’s thriving social scene. We are able to drive the brand into a fresh new direction and as a result, witness its success within the competitive marketplace.
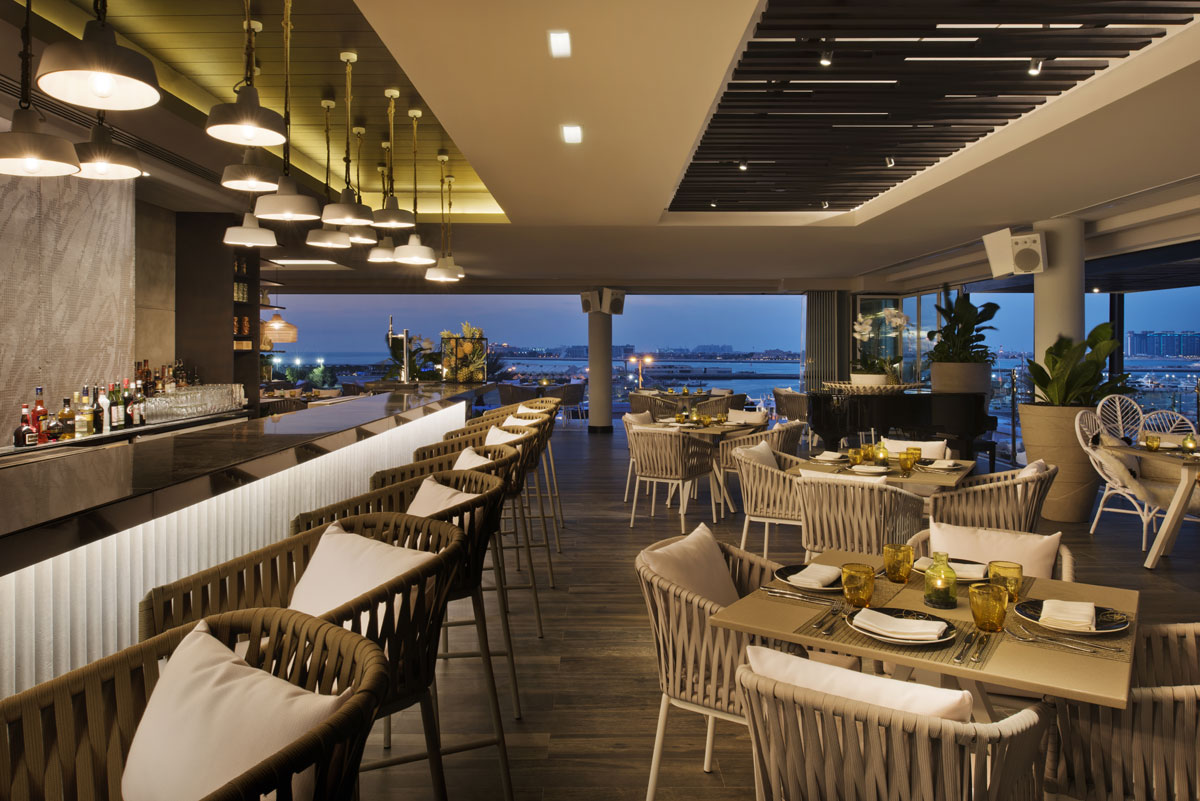
Why did you enter the SBID International Design Awards?
We recognise the SBID awards as amongst the top design awards in the industry celebrating design excellence. To be shortlisted together with other inspirational international projects is a privilege. It is a perfect opportunity for us to showcase our design capabilities and to introduce ourselves to the UK market having recently opened up a design branch in London.
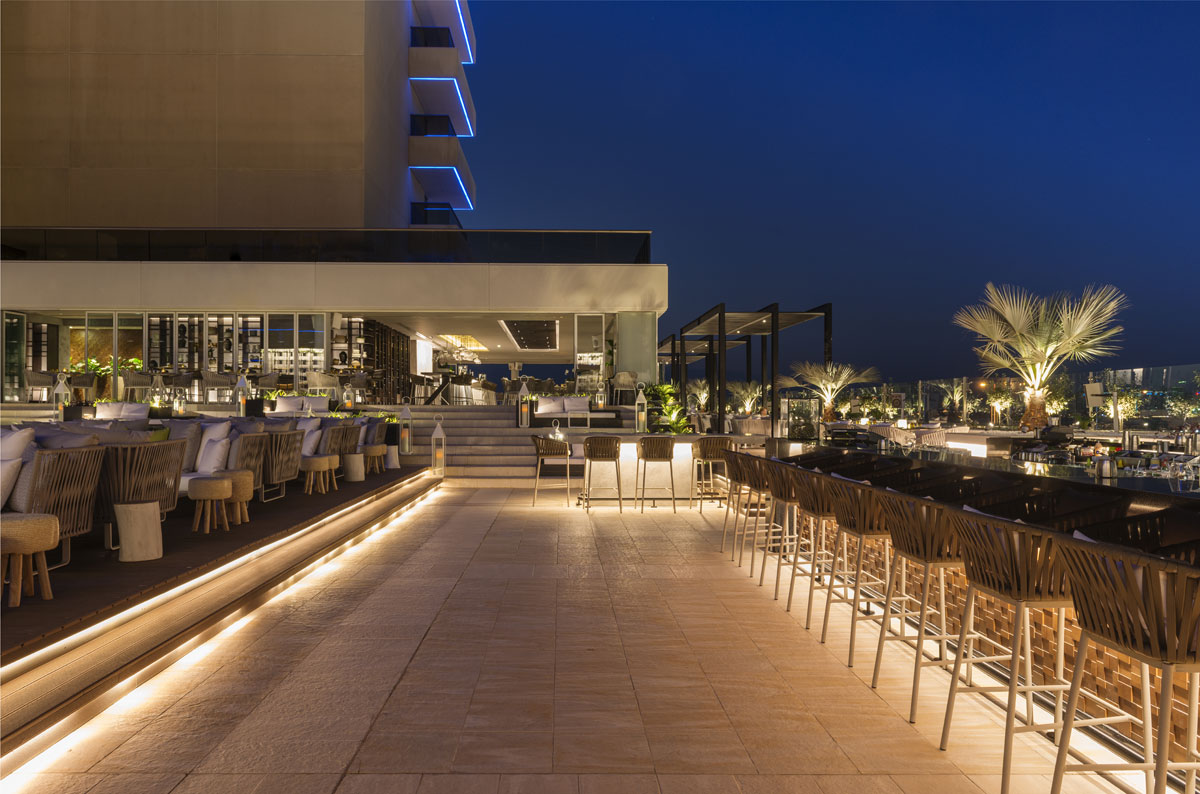
Questions answered by Sian Whitmore, Senior FF&E Designer at LW Design.
To ensure you are kept up to date with the latest inspiration sign up for our newsletter and follow us on social media.
If you missed last week's Project of the Week with Goddard Littlefair for their take on a One Stop Doctors, click here to see more
Entries to the SBID Awards 2017 are now closed. To find out more about booking a table, click here
We hope you feel inspired! Let us know what inspired you #SBIDinspire
LW DESIGN | SBID International Design Awards 2017
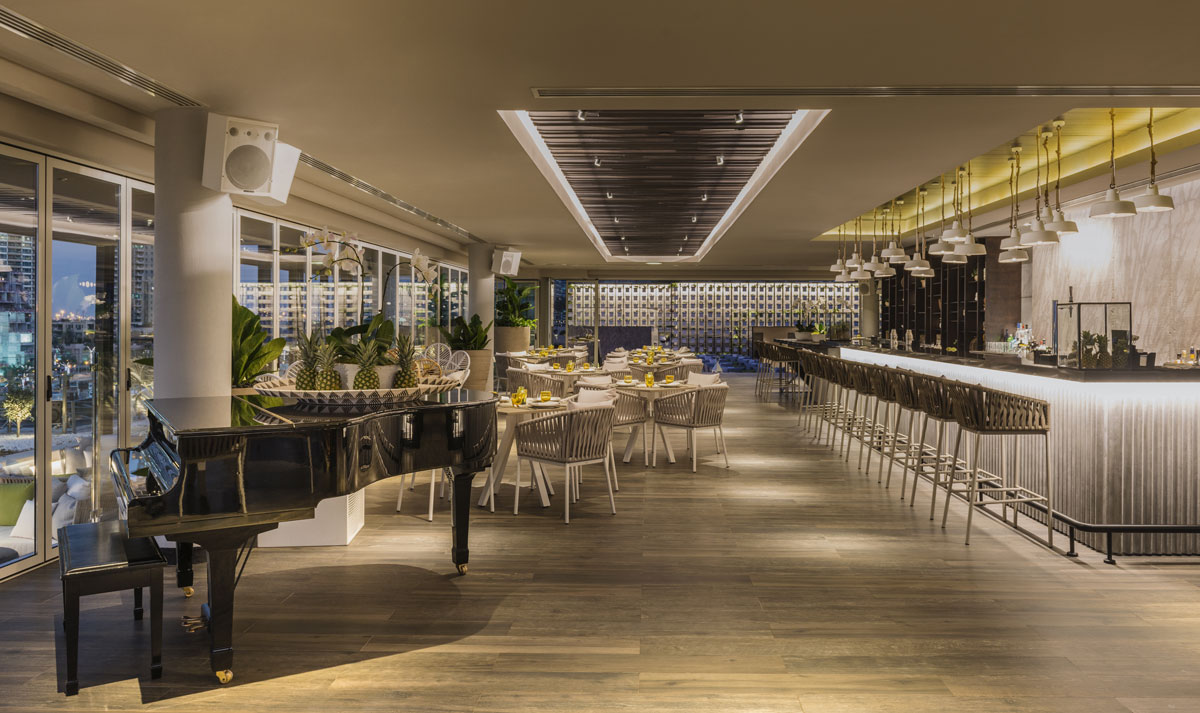
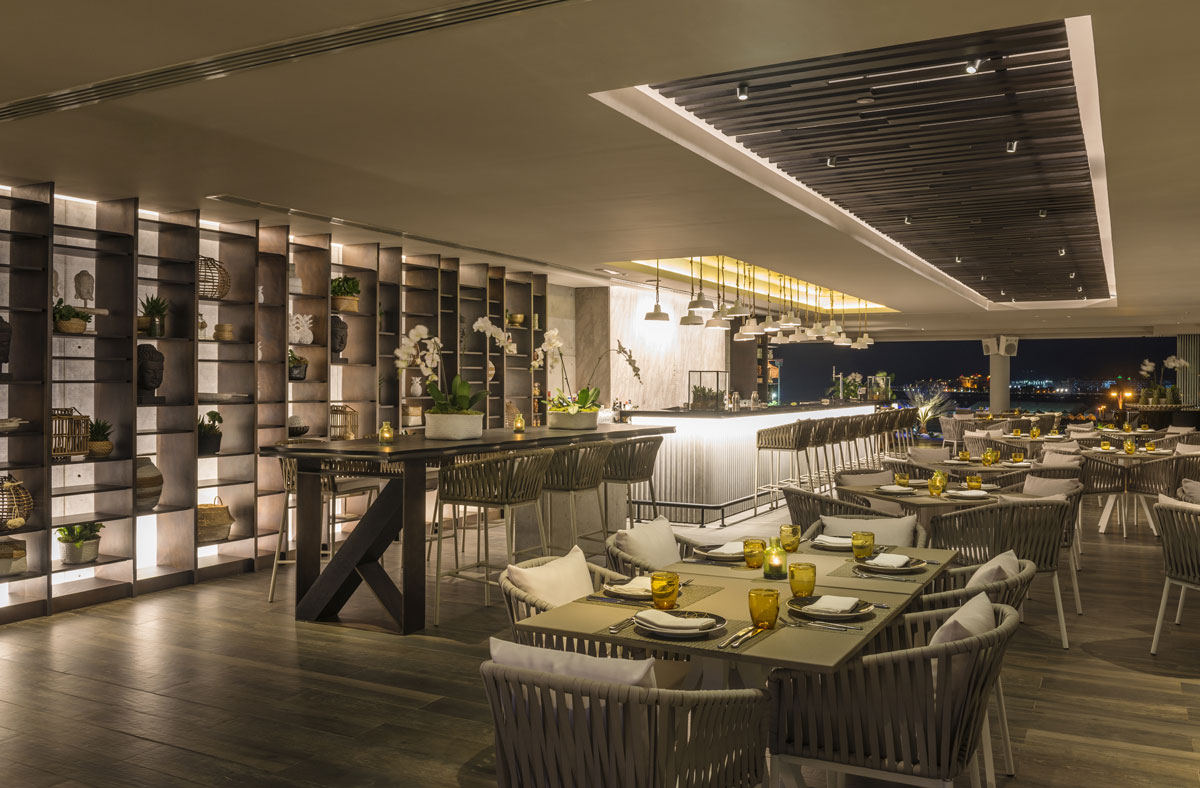
This week's instalment of the #SBIDinspire interior design series features Devonshire Club, a sophisticated and opulently feminine interpretation of a private members' club set in the illustrious heart of the U.K, which has been imaginatively conceived by March & White's creative London-based design team.
When commissioned to create Devonshire Club in the heart of The City of London, the design team eschewed the clichés of masculinity that are almost mandatory in the culture of private members’ club. Opting instead for a confident, feminine and creative muse, they composed a place that feels invigorating, exciting and chic. Devonshire Club’s interior has been developed through the layering of mid-century influence. A 1950s-inspired architectural base is layered with the softer femininity of fashion design, incorporating its glamorous pattern, texture and colour. This process has successively produced a unique series of spaces, each with their own character yet subtly connected to the next.
Company: March & White
Project: Devonshire Club, London
Project Location: London, United Kingdom
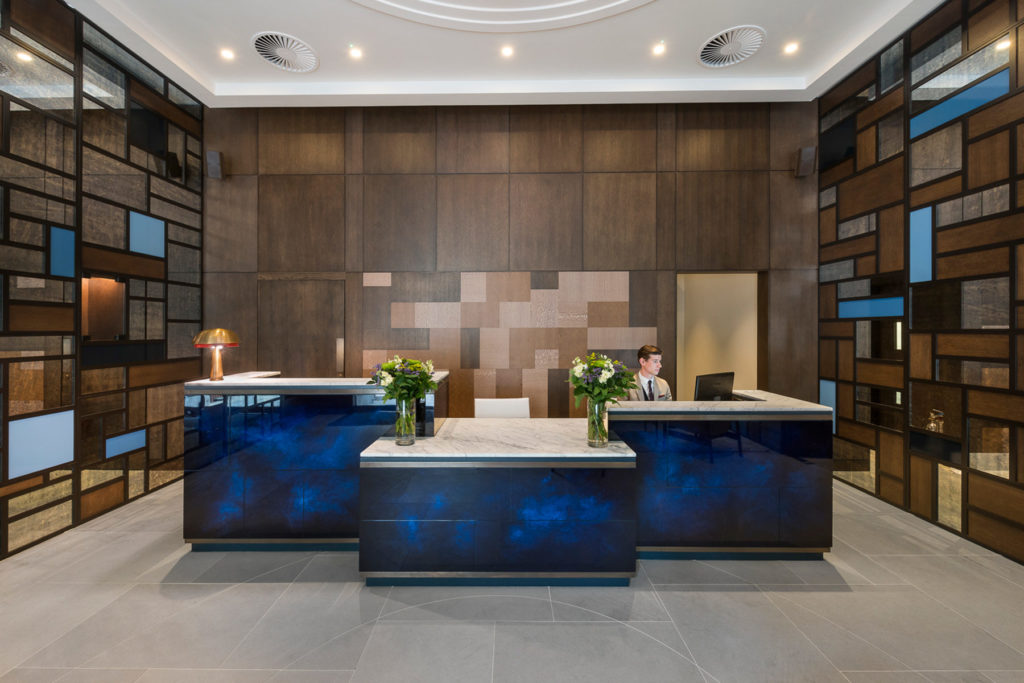
What was the client’s brief?
Our clients philosophy for Devonshire Club was to create an elegant interior design scheme for an iconic members’ club and hotel destination for London’s city elite; a glamorous and subtly feminine space which confidently speaks of creativity and sophistication.
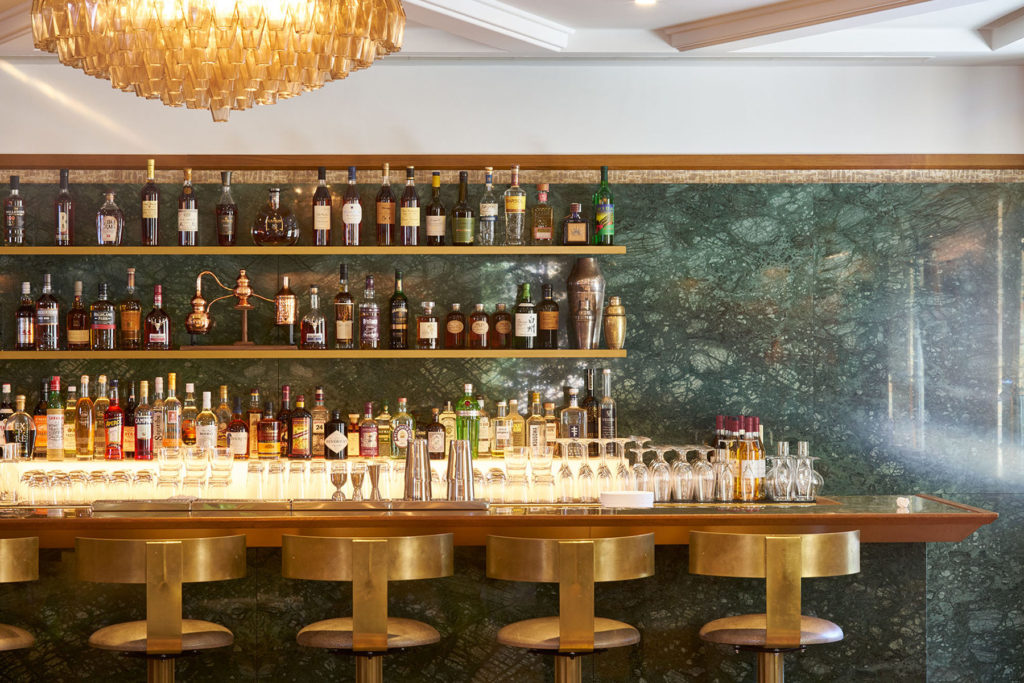
What inspired the design of the project?
Devonshire Club’s interior was developed through the layering of mid-century influence. We created a 50’s inspired architectural base and layered this with the softer femininity of fashion design, incorporating its glamorous pattern, texture and colour. This process enabled us to successively produce a unique series of spaces each with their own character yet subtly connected to the next.
We passionately studied the instinctive elegance of Italian design heritage. From Gio Ponti’s breath-taking pattern work, the purity of Carlo Scapa’s detailing and through to the beautiful intricate moulded ceilings of Milan’s Villa Necchi. These timeless signifiers of sophisticated elegance inspired us as we composed an interior which is entirely unique and fresh.
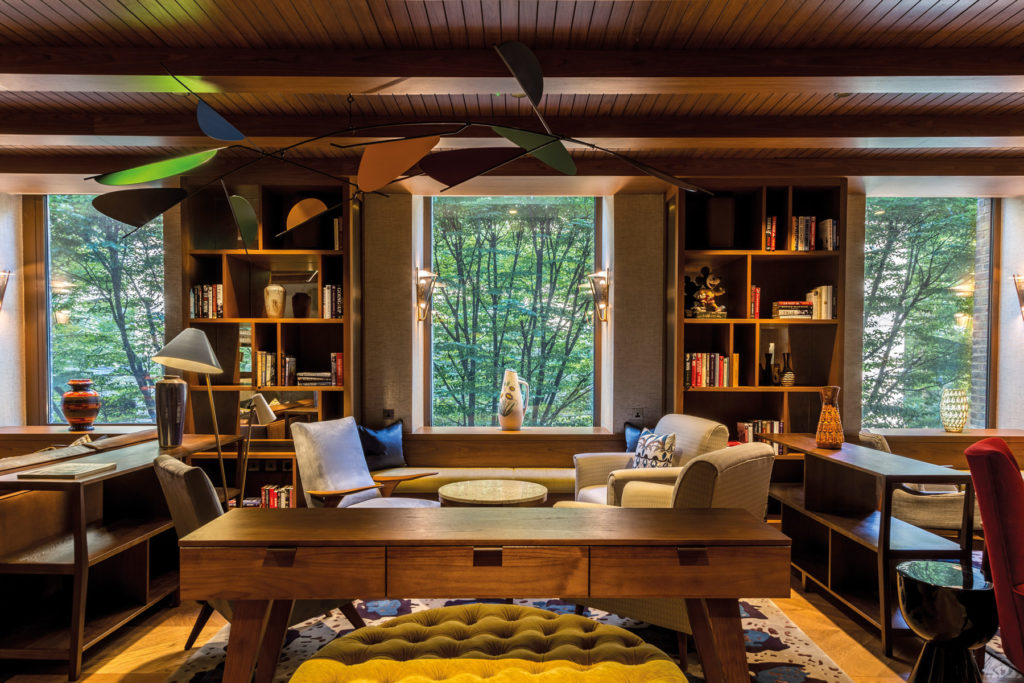
What was the toughest hurdle your team overcame during the project?
A private members club has a complex purpose and by adding to this 70 hotel suites above for the use of members, the logistics, functionality and performance for the Club as a whole required scientific analysis. Aesthetically, each room, each space of the club, needed to have a sense of the unique whilst being an episode in a larger, entire, piece. We very much enjoyed the challenge of bringing these elements together, so much so that with the thrill of seeing and experiencing the result of the process, any challenges seem to fade.
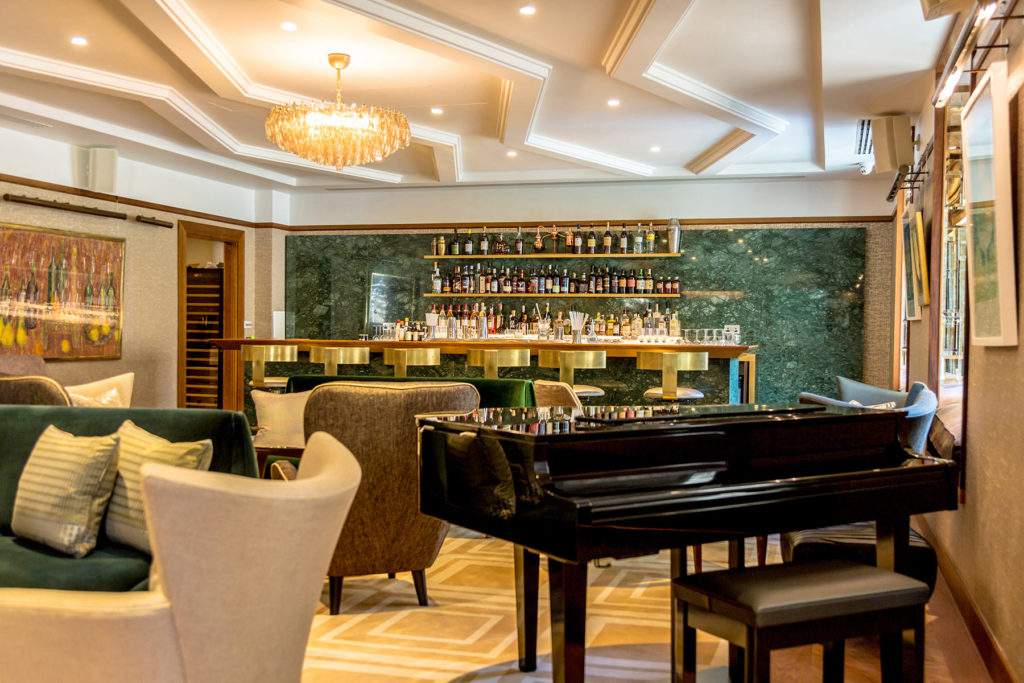
What was your team’s highlight of the project?
As always there are many, many highlights to an interior design project of this scale and status but a few in particular would have to include the commitment to bespoke craft throughout the Club which makes it truly unique and defines the March & White signature. We worked closely with the Italian textile house Nattier, developing bespoke rugs, fabrics and wallcoverings, involving exhaustive rounds of sampling to ensure the perfect outcome for the Club. We also worked with the exceptional Murano glass specialists Seguso, who helped us create the incredible and totally bespoke chandelier for the Club’s reception entrance. Both of these processes produced amazing and rewarding results.
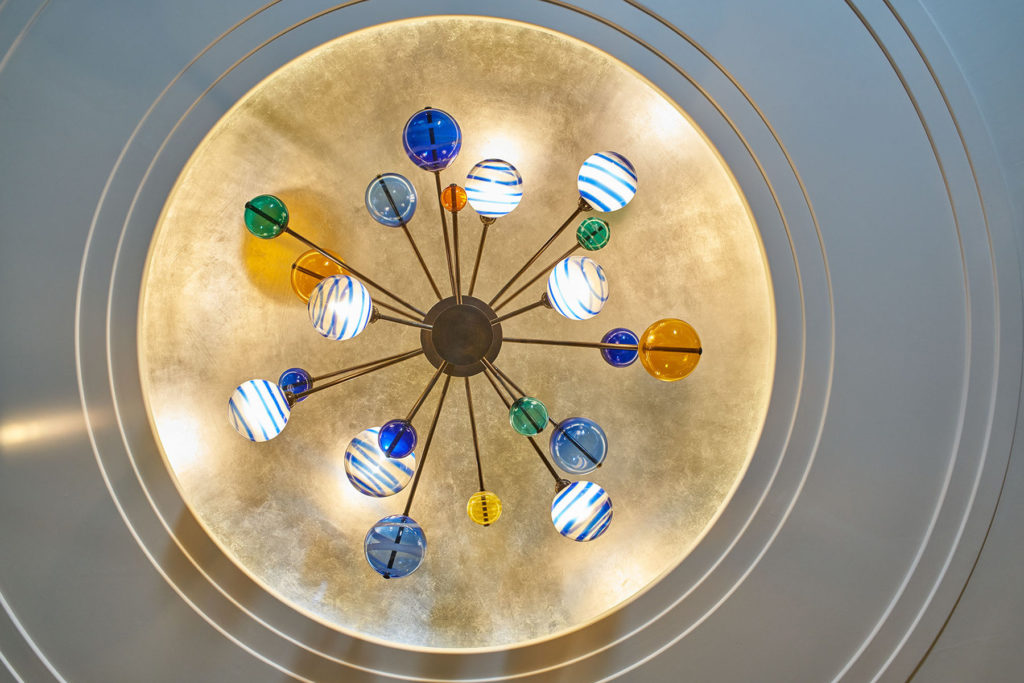
Why did you enter the SBID International Design Awards?
We very much admire the work of SBID and would feel honoured to receive one of their awards. We are also very proud of our design for Devonshire Club and feel SBID is the perfect place to showcase our work at the Club.
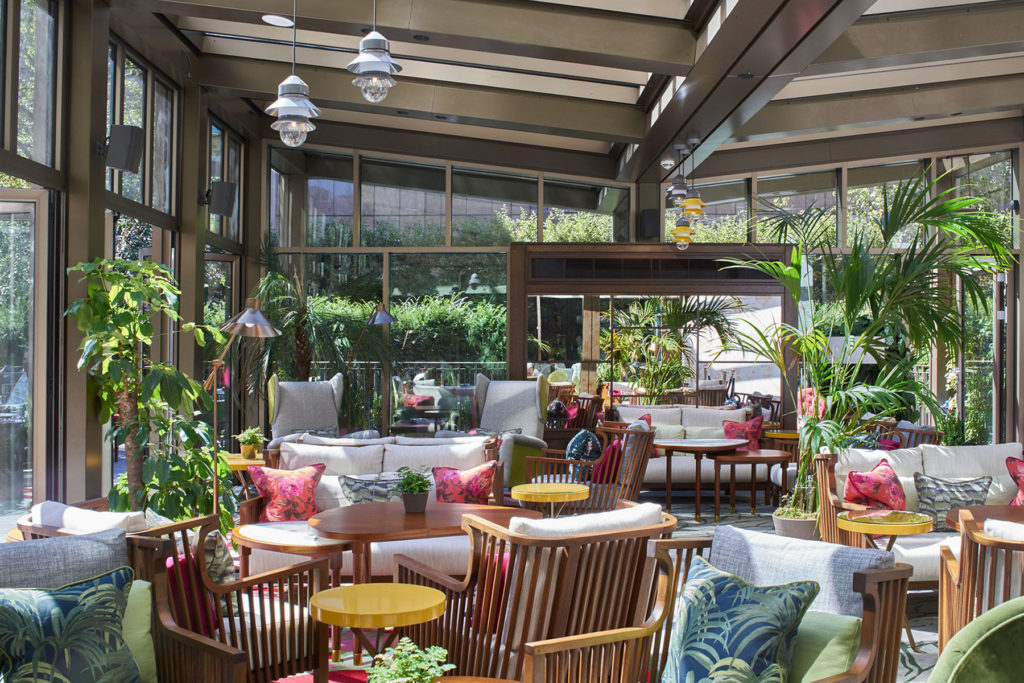
Questions answered by Harriet Liley, Senior Interior Designer at March & White.
To ensure you are kept up to date with the latest inspiration sign up for our newsletter and follow us on social media.
If you missed last week's Project of the Week with Muza Lab for Kanuhura Resort, Click Here
Entries to the SBID Awards 2017 are now closed. To find out more about booking a table, Click Here
We hope you feel inspired! Let us know what inspired you #SBIDinspire
March & White | SBID International Design Awards 2017
This week's instalment of the #SBIDinspire series features the Grand Hotel Krasnapolsky, located in Amsterdam and overlooking the legendary Dam Square.
The Grand Café, housed within the Grand Hotel Krasnapolsky has been imaginatively revived by Studio Proof, along with the hotel’s other food and beverage offerings and public spaces. Elegant and contemporary but also designed clearly within the style and tradition of noble European cafés, the venue is three times the size of its previous iteration and has been sectioned into three adjoining areas, each accommodating different dining experiences. A fully glazed pantry housing enticing patisserie displays stands by the entrance, surrounded by compact booths. The next space in the enfilade is dominated by a magnificent seafood counter dressed with a white carrara marble top and custom lamps, and framed at each end by a floor-to-ceiling champagne wall. The far end is balanced with a floor-to-ceiling display of fine teas and sharing tables, with bespoke pendant lights hang throughout to articulate the space and capture the attention of passers-by.
SBID had the opportunity to speak with David Morris, Creative Director of Studio Proof.
Company: Studio Proof
Project: NH Collection Grand Hotel Krasnapolsky, Amsterdam
Project Location: Amsterdam, The Netherlands.
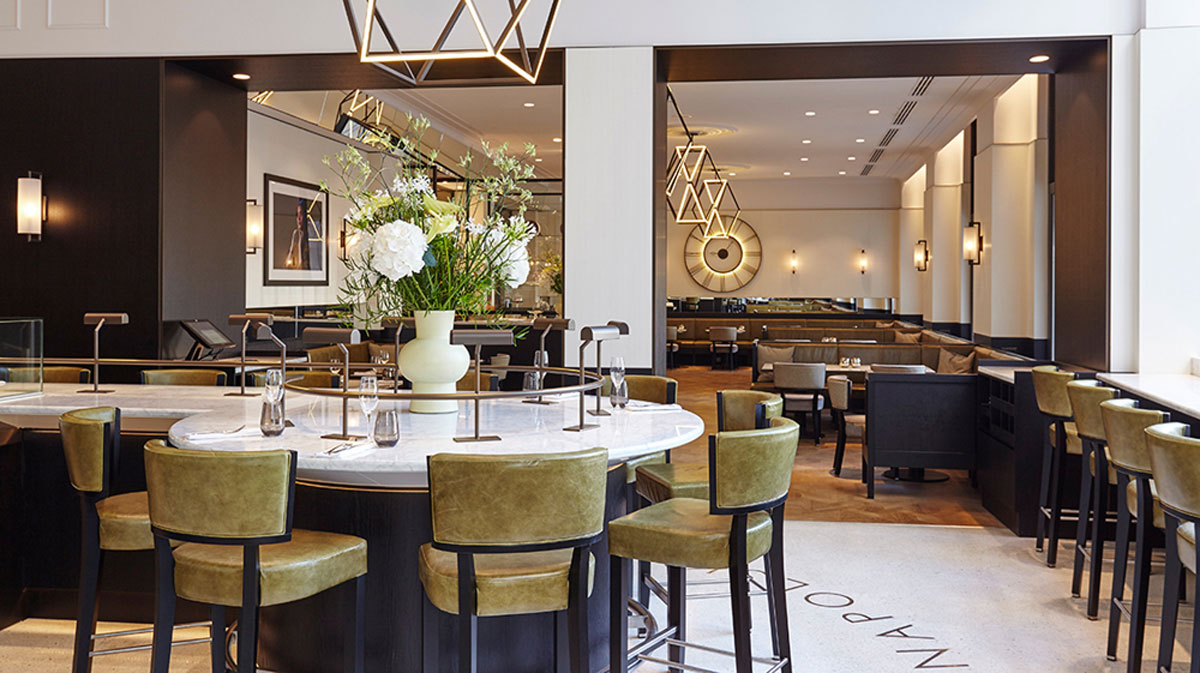
What was the client’s brief?
Studio Proof was tasked with the redesign of all public areas and food and beverage venues within the legendary Grand Hotel Krasnapolsky. This was the first full refurbishment of the hotel for nearly half a century and called for the designers to rationalise the space to make sense of the 50-plus individual buildings that had been absorbed into the property since 1865. NH had just launched their new luxury NH Collection brand and so this was the first manifestation of it. Relevance to the brand and its colours were very much part of the client’s focus and we had to skilfully steer that alongside the sensitivities needed in this historic and much-loved hotel.
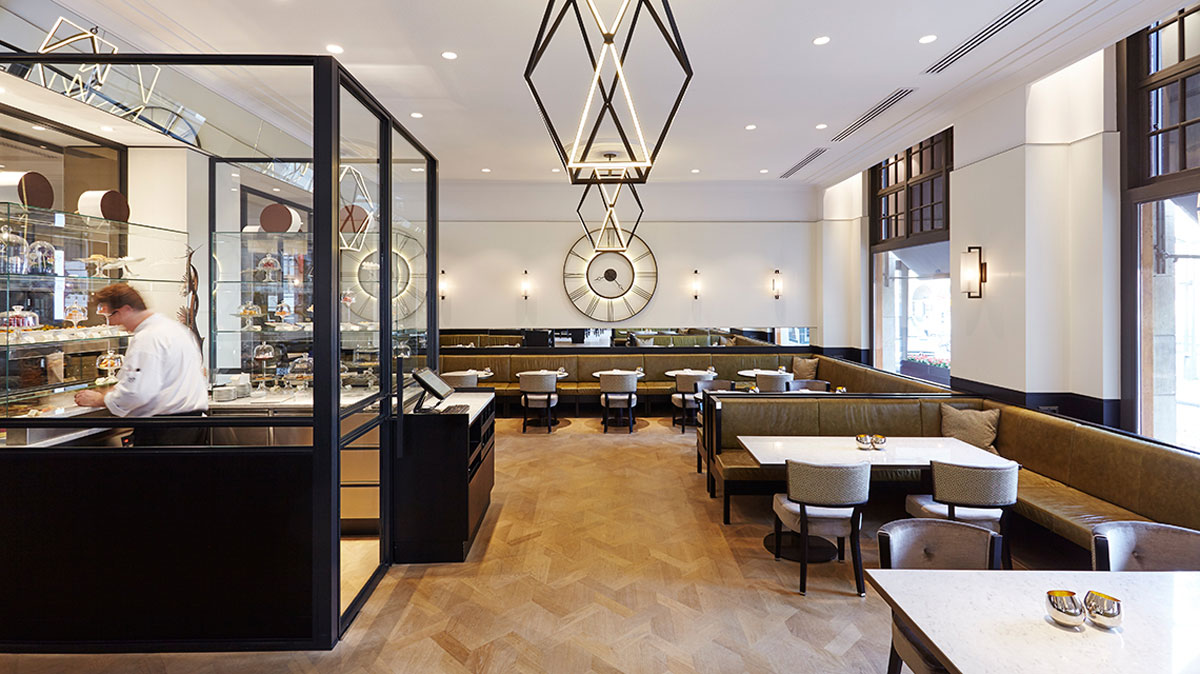
What inspired the design of the project?
We were inspired by the history of the hotel, the story of the original owner, and the fantastic location. We wanted to tastefully update the spaces to combine cosmopolitan style with subtle references to the hotel’s heyday – the glamorous 1920s – to achieve interiors fit for the highest quality within the NH brand. The Grand Café is stylish and modern whilst also in keeping with the traditions of noble European cafes; we wanted to make the most of its stunning views across Dam Square and did so by adding more large windows and tripling its size so that it now spans one side of the hotel. The White Room is the oldest restaurant building in Amsterdam, protected by Dutch Monumental regulations, and called for a sensitive touch, whereas the Tailor Bar is a brand new venue whose more light-hearted décor is inspired by Wilhelm Krasnapolsky who started his working life as a tailor.
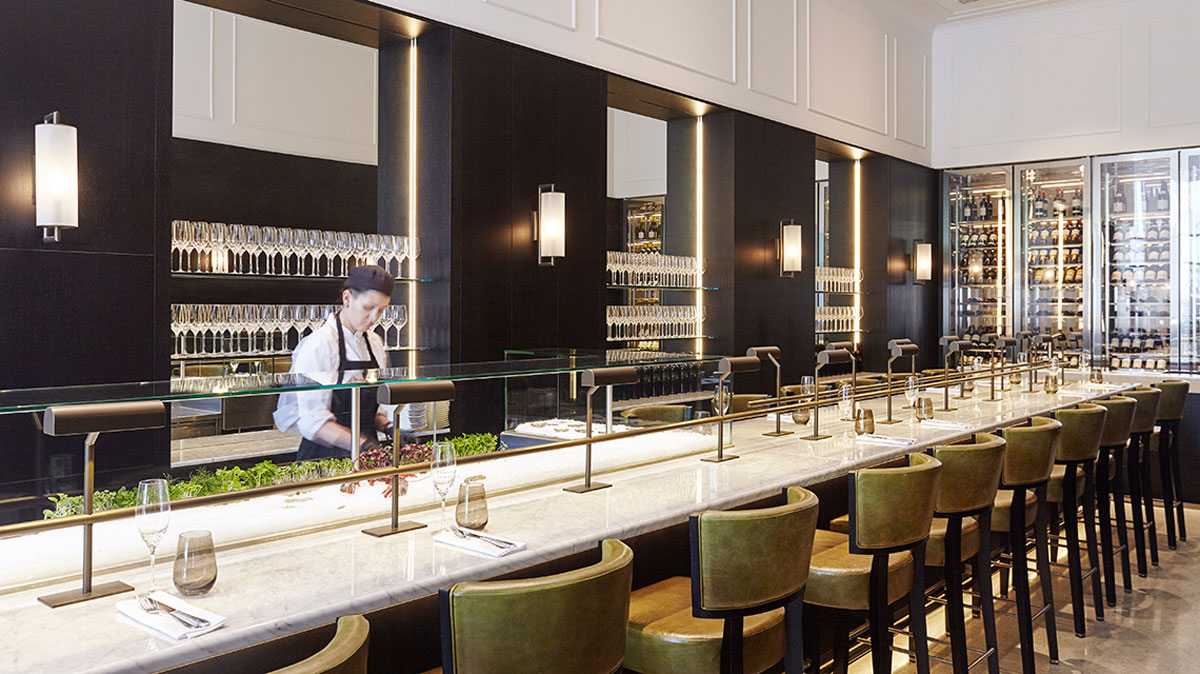
What was the toughest hurdle your team overcame during the project?
To be honest, it was simply getting 85% of our design ideas built. So much was invested into removing unexpected amounts of asbestos, inputting extra steel work to hold up the fragile houses that form the hotel (56 of them and some 500 years old), and the sheer quantity of steel needed to remodel the public spaces, it meant that the fit-out budget was really challenged. What we achieved with the budget we had and the building conditions we inherited was nothing short of a miracle, and stands as testament to the whole design team’s fortitude and perseverance. Grand Hotel Krasnapolsky is now a credible and stylish ambassador of the NH Collection brand values and it has been really fulfilling to see this design come to fruition.
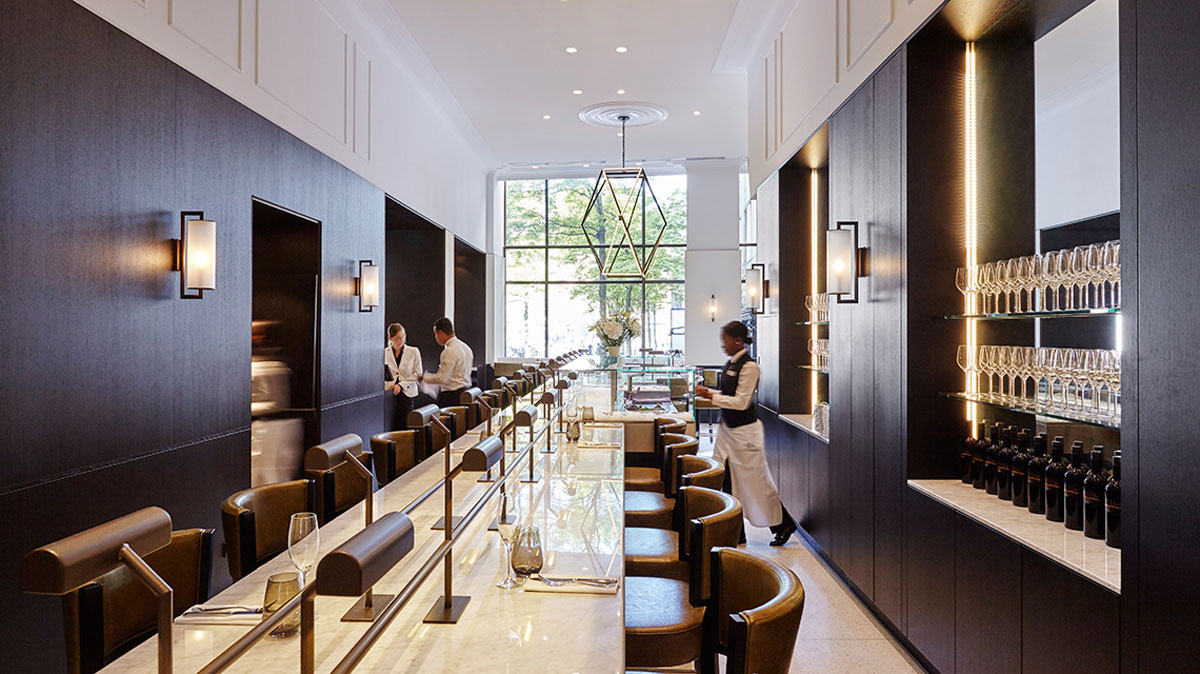
What was your team’s highlight of the project?
To be honest, it was simply getting 85% of our design ideas built. So much had to be invested into unforeseen enabling works and introducing extra steel work to hold up the fragile houses that form the hotel (56 of them and some 500 years old) as well as the sheer quantity of steel needed to remodel the public spaces, it meant that the design budget constrained. The final achievement is testament to the whole design team’s resourceful pragmatism. Grand Hotel Krasnapolsky is now a credible and stylish ambassador of the NH Collection brand and it warms our hearts to see our design come to fruition.
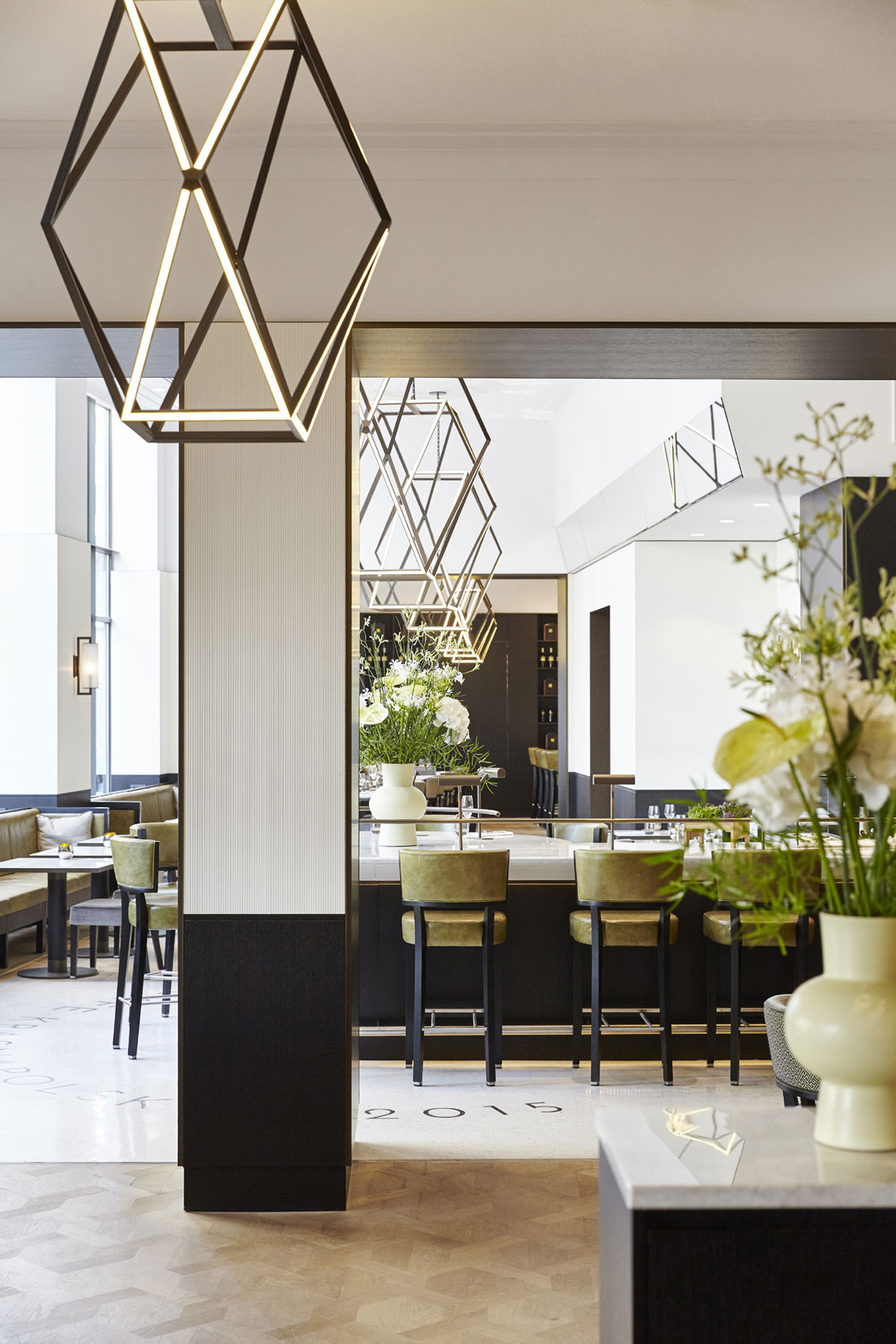
Why did you enter the SBID International Design Awards?
I thought it would be interesting to take part in an international and prestigious contest known all over the world as The SBID International Design Awards; moreover I knew it could be also a good way to get in touch with other design professionals, to keep informed on the news and to be part of the SBID society.
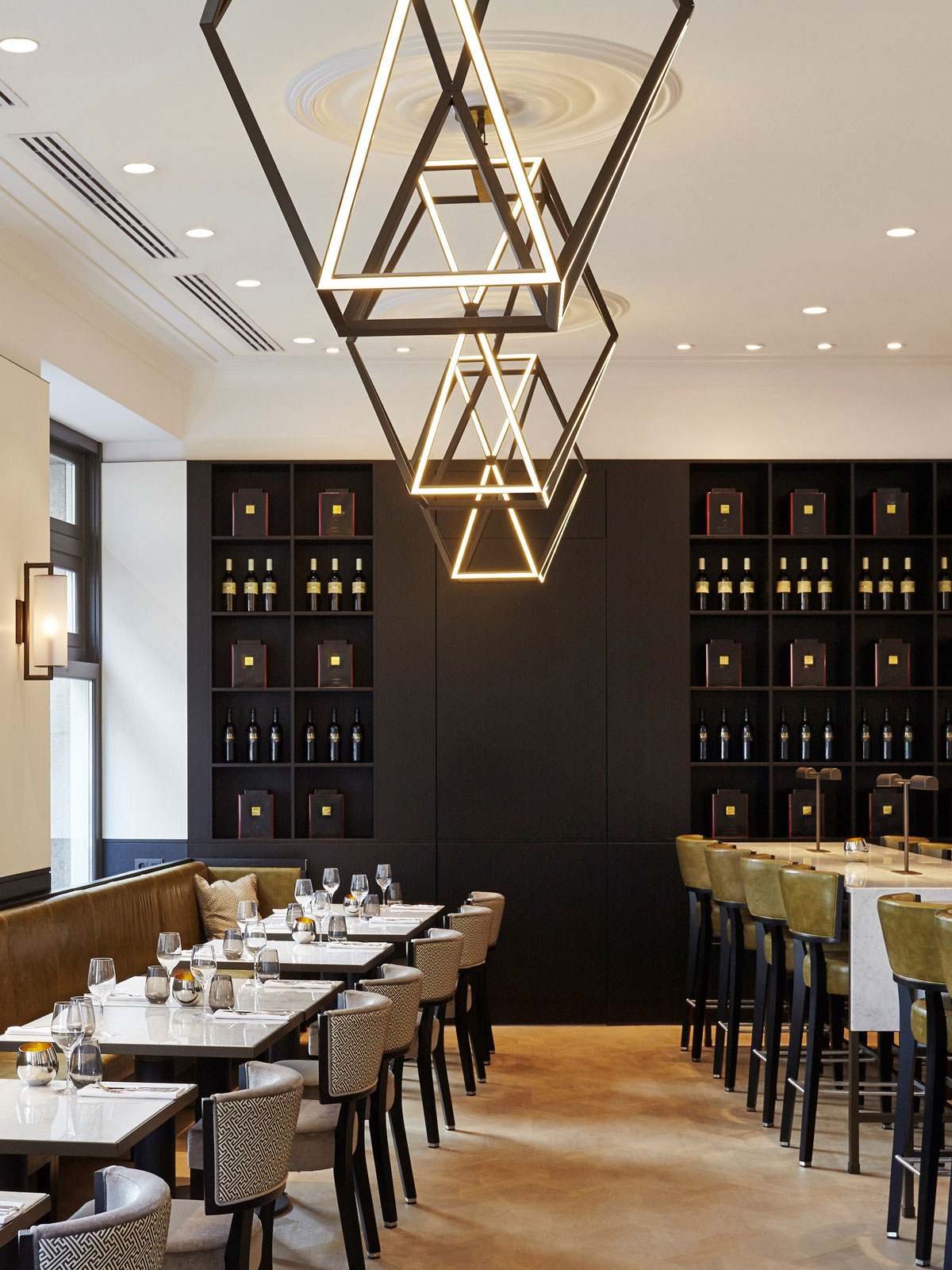
Questions answered by David Morris, Creative Director of Studio Proof.
To ensure you are kept up to date with the latest inspiration sign up for our newsletter and follow us on social media.
If you missed last week's Project of the Week with II BY IV DESIGN's Residences of 488 University Avenue Click Here
Entries to the SBID Awards 2017 are now closed. To find out more about booking a table Click Here
We hope you feel inspired! Let us know what inspired you #SBIDinspire
Studio Proof | SBID International Design Awards 2017
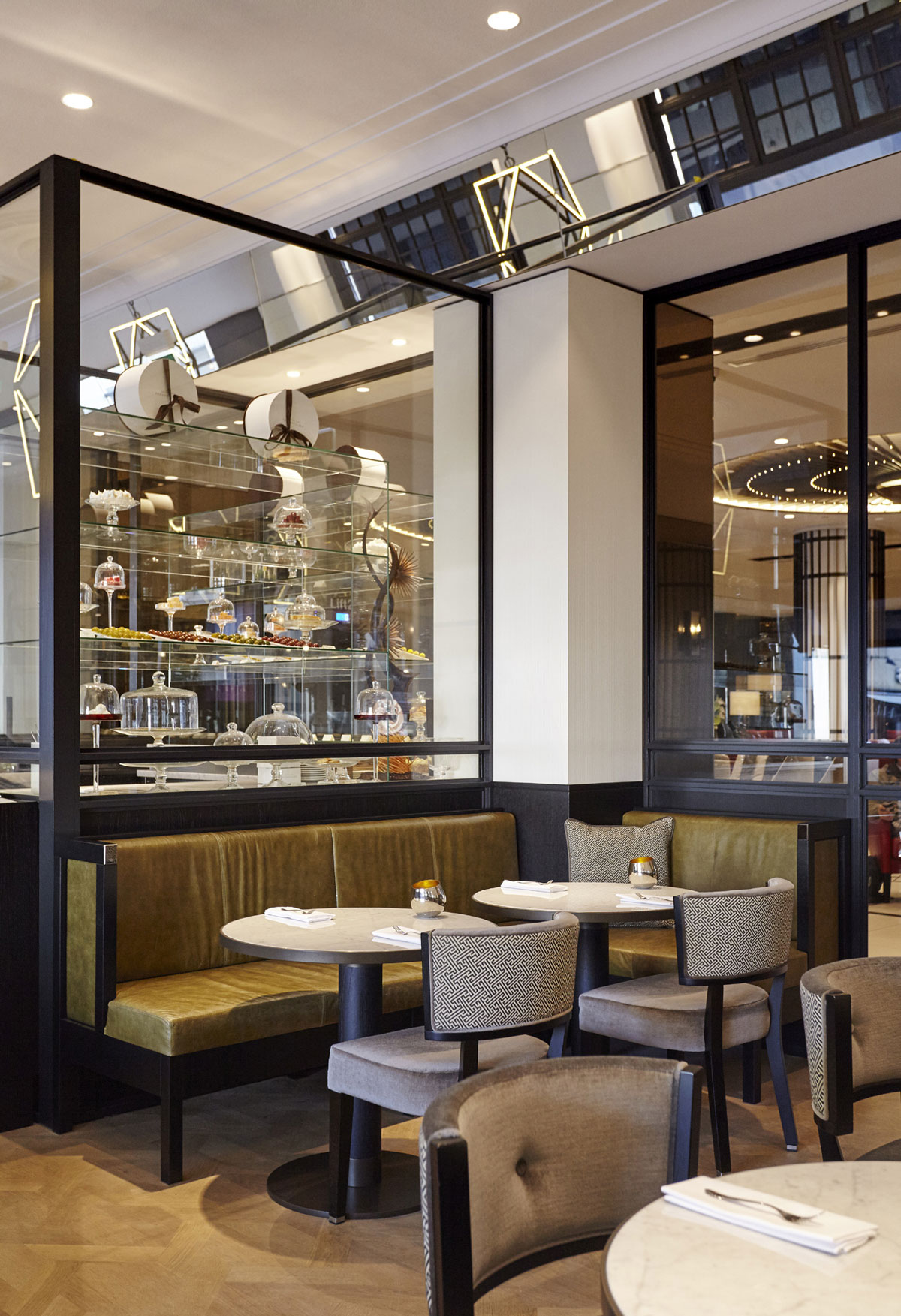
This week's installment of the #SBIDinspire series features AB Concept, 2016 finalist from the Restaurant category in the SBID Awards. AB Concept are behind the striking Dynasty Restaurant project located in Hong Kong. Inspired by the traditional Xiguan Mansions of Guangzhou in China, Dynasty Restaurant, meaning ‘Full of Happiness’, preserves the quintessential elements of the architecture and style of this heritage. SBID had the opportunity to speak with Ed Ng and Terence Ngan, Founders of AB Concept.
Company: AB Concept
Project: Dynasty Restaurant
Project Location: Hong Kong, Hong Kong
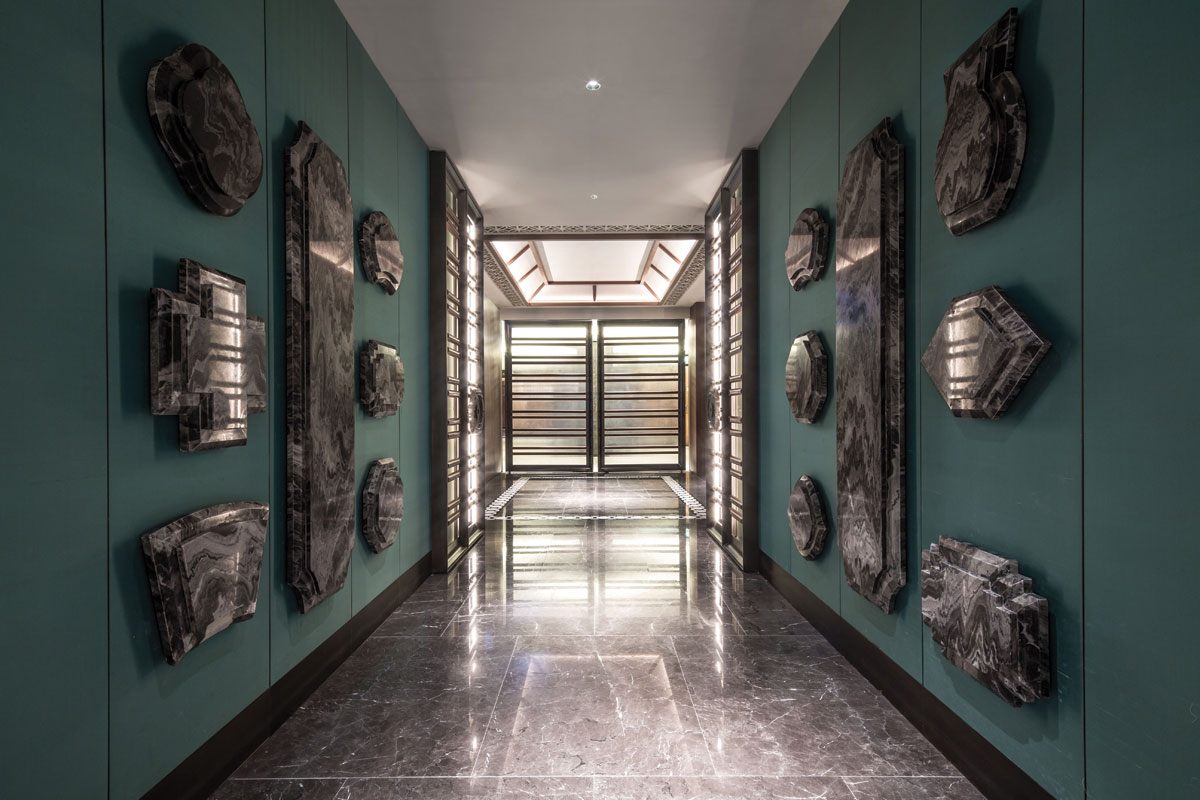
What was the client’s brief?
The clients were looking for a renovation of the iconic restaurant to enrich the space by telling a story from Chinese culture. Once we were able to pinpoint the direction we were headed towards in terms of overall design and architecturally, everything else flowed organically.
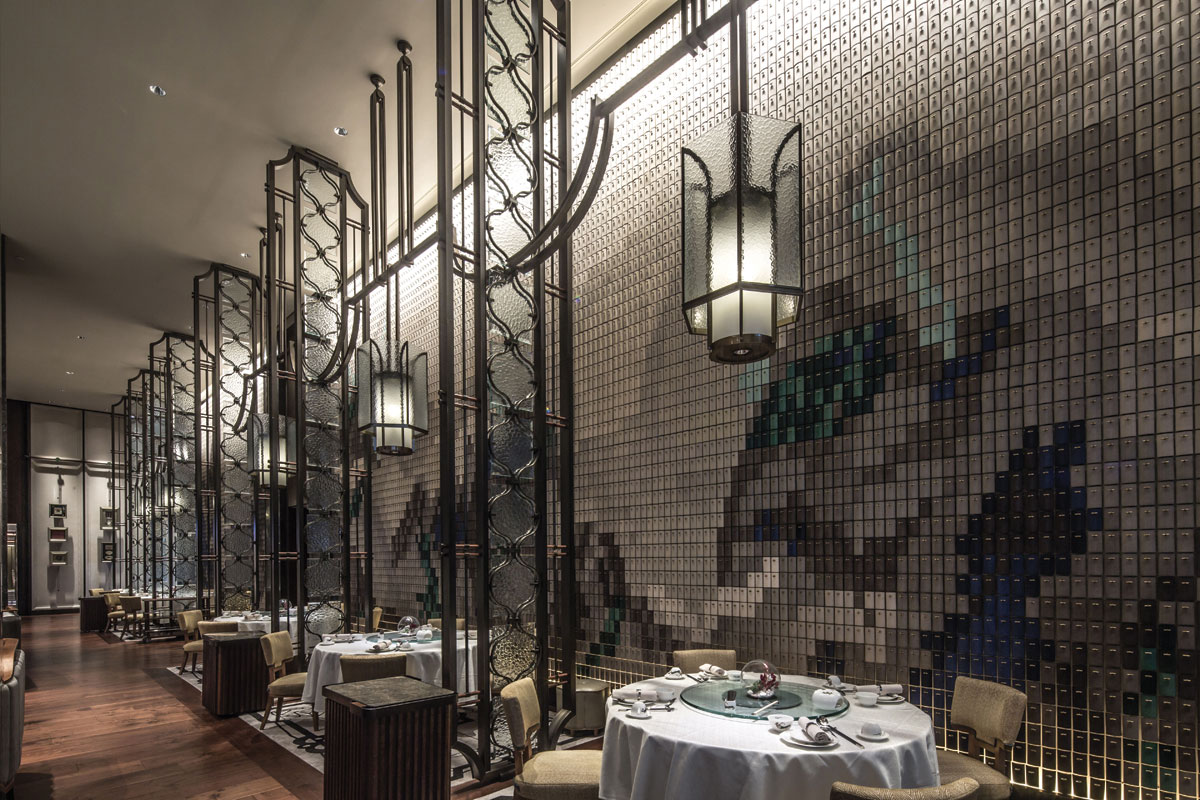
What inspired the design of the project?
The project was inspired by traditional Xiguan mansions of Guangzhou, China. Dynasty Restaurant, meaning “Full of Happiness” in Mandarin, preserves the quintessential elements of the architecture and style of this heritage.
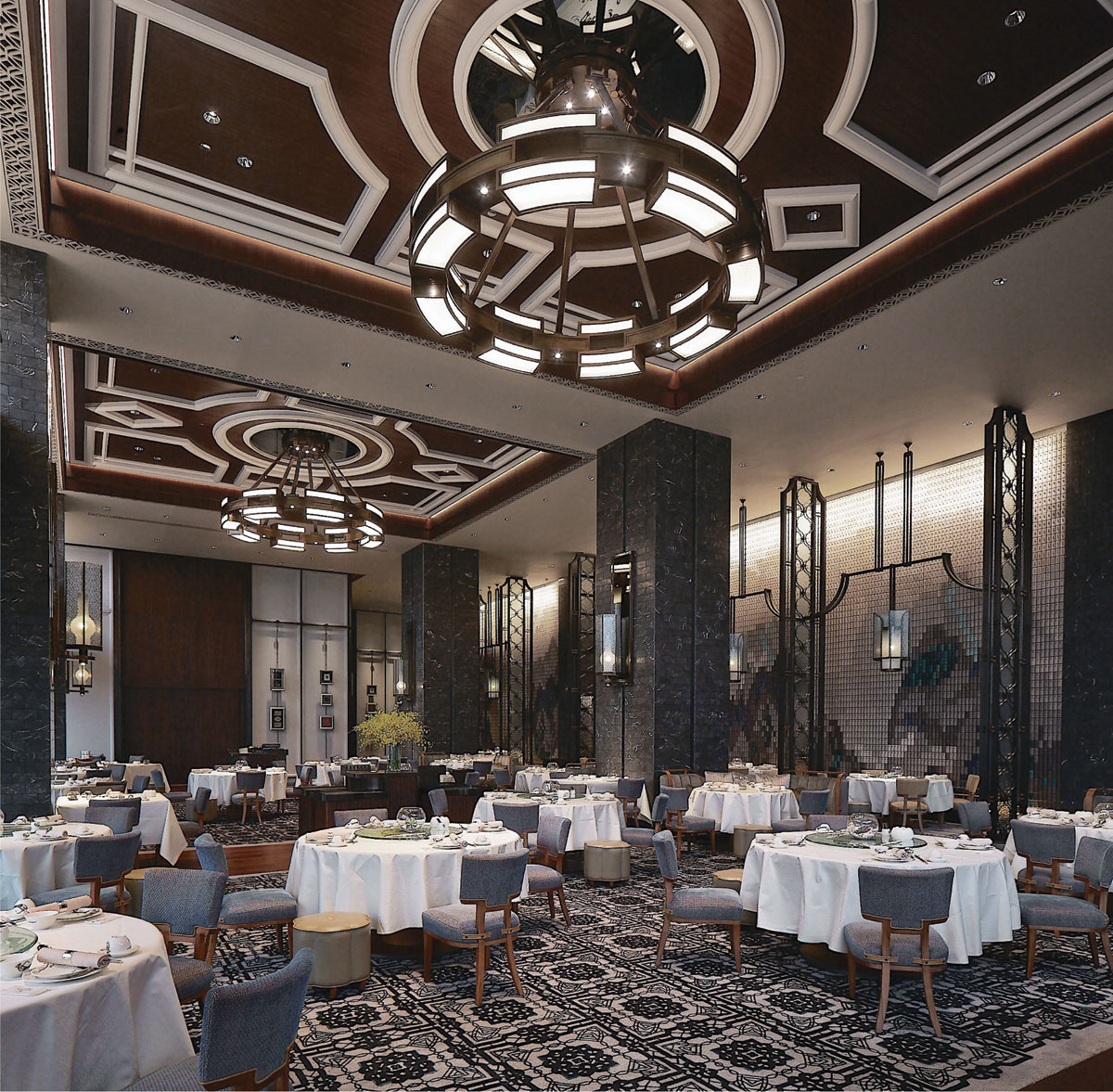
What was the toughest hurdle your team overcame during the project?
The challenge was retaining the history and core spirit of the established restaurant, whilst at the same time bringing a fresh and modern ambience to the space. Without forgetting that the roots of the restaurant lie in its exceptional Cantonese cuisine, the concept of the Xiguan Mansion ties back to this history and heritage - this is expressed through the bamboo artwork that mimics the Lingnan landscape painting, grey bricks and motifs reminiscent of the era, exquisite window shapes, and each PDR named after the indigenous districts of the region.
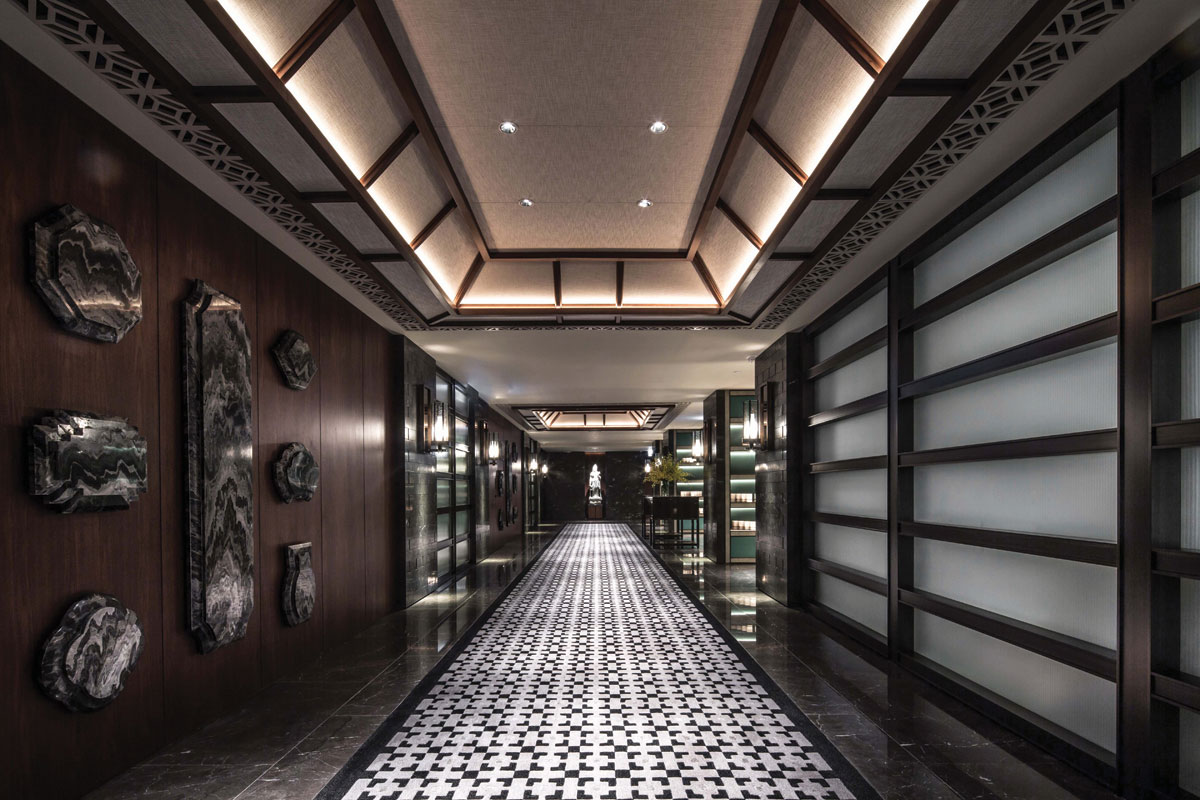
What was your team’s highlight of the project?
Our highlight was the feature artwork made out of bamboo pieces, which is an ode to a traditional Lingnan landscape painting and prominently display as the graceful focal point of the main dining area. Divided into two parts measuring 6x6 metres on one side and 6x10 metres on the other, the artwork is comprised of 13,600 pieces of bamboo and delicately layered over gold-leaf paper. The artwork was a customised piece and the largest bamboo painting display in Hong Kong.
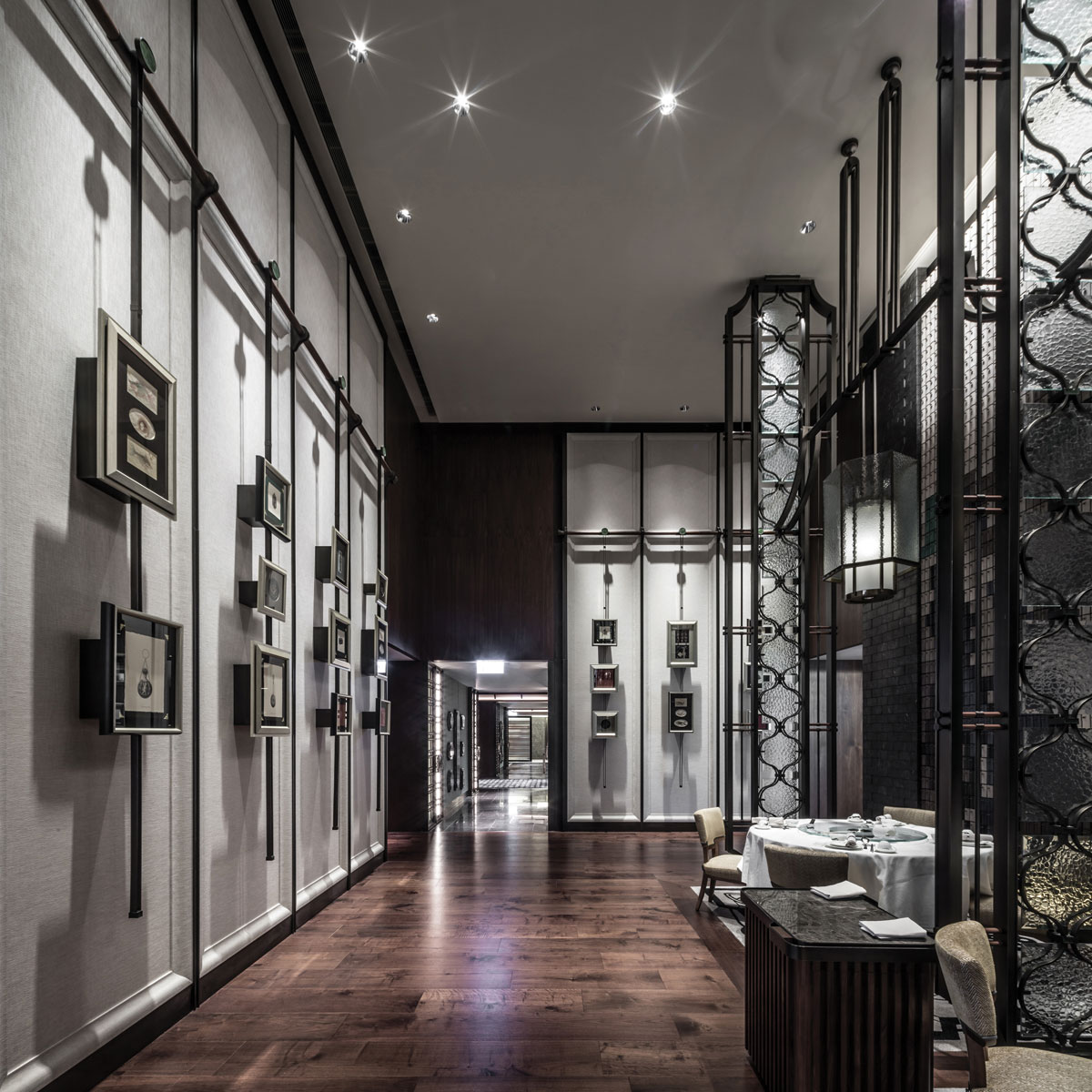
Why did you enter the SBID International Design Awards?
It was really a no brainer to submit our project, as the award is internationally recognised by all in the industry. It is a great platform to participate in, not only to share our recently completed projects, but to also engage with designers all over the world, finding inspirations and seeing what everyone else is doing in their practices.
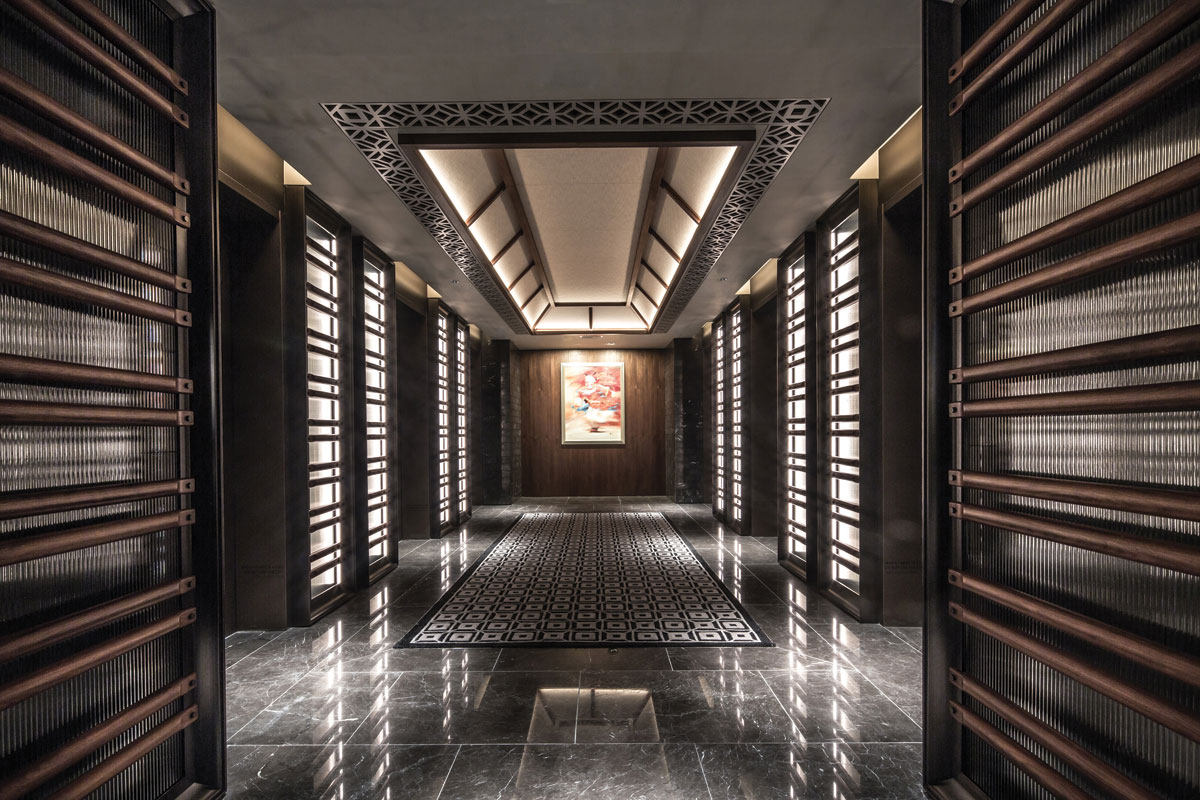
Questions answered by Ed Ng and Terence Ngan, Founders of AB Concept
To ensure you are kept up to date with the latest inspiration sign up for our newsletter and follow us on social media.
If you missed last week's Project of the Week with Atelier PRO Architekten Click Here
Entries to the SBID Awards 2017 are now open and accepting submissions, to find out more and enter Click Here.
We hope you feel inspired! Let us know what inspired you #SBIDinspire
AB Concept | SBID International Design Awards 2016
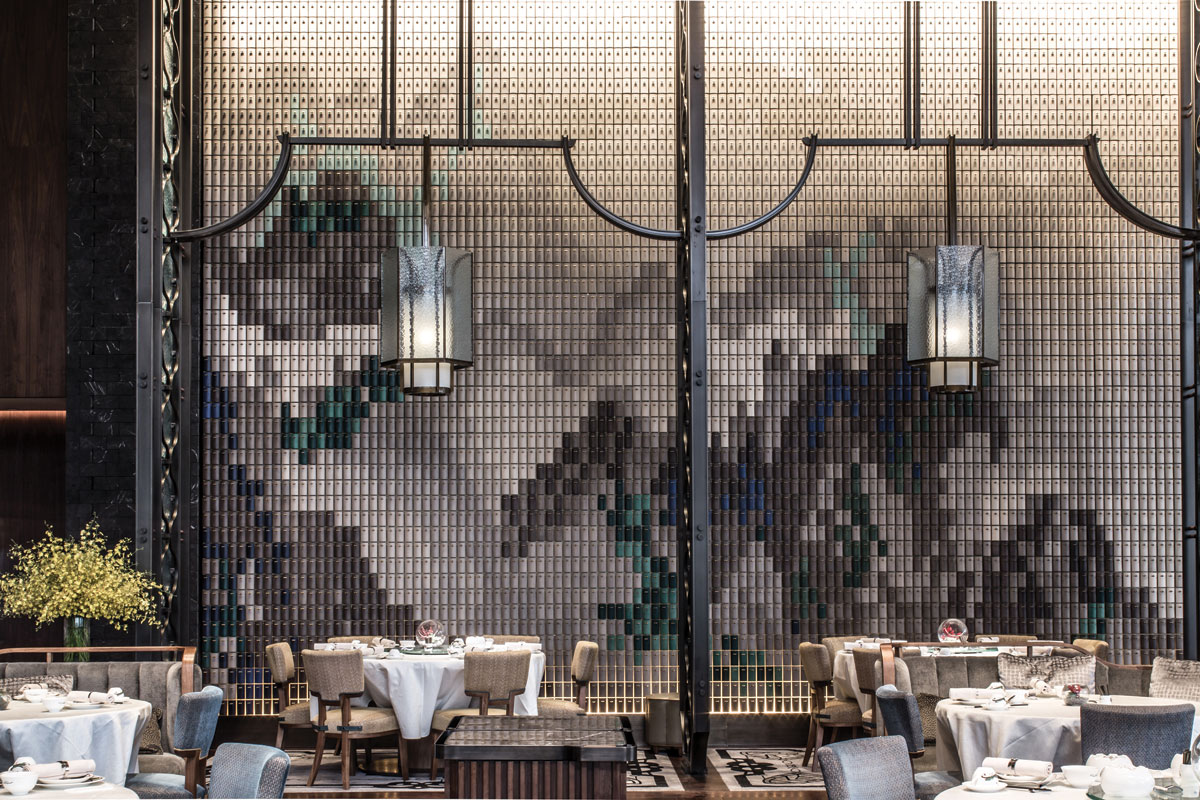
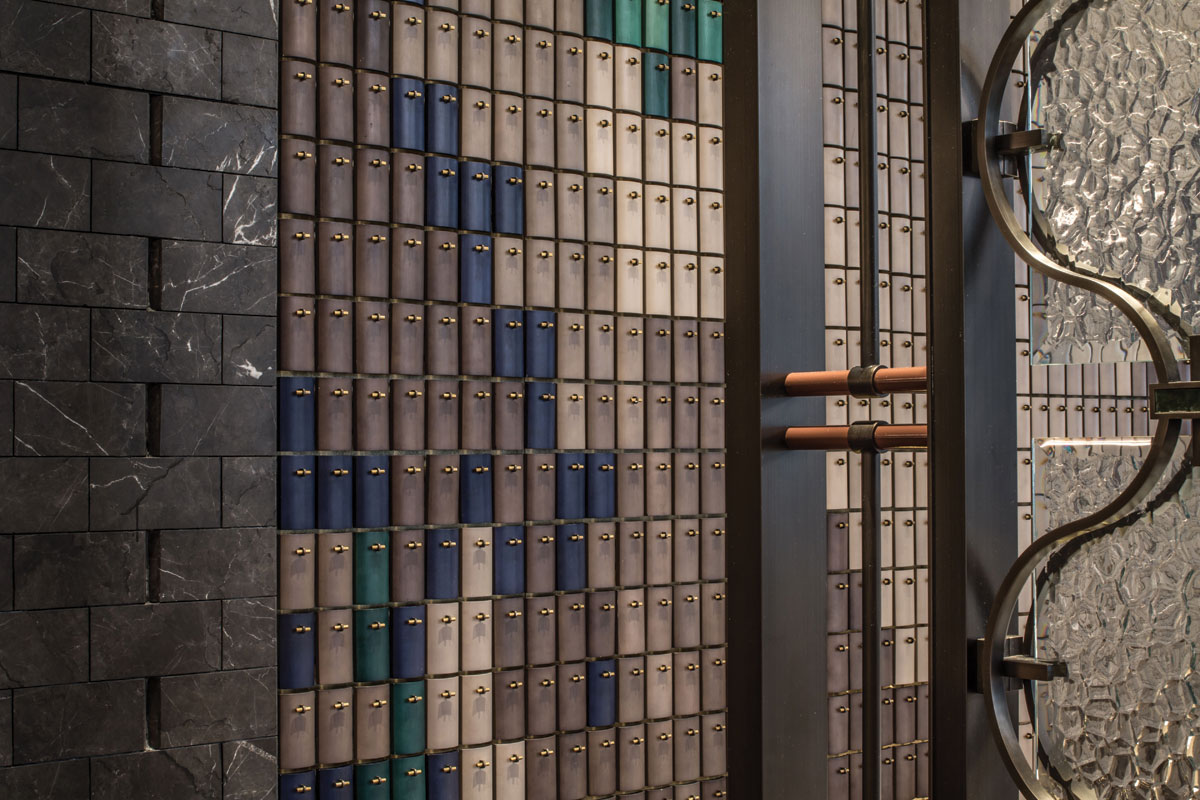
Situated opposite Hyde Park at Number 11 Knightsbridge where the famous jazz club Pizza on the Park used to be (oh the memories!) and tucked away between the equally opulent ‘grande dame’ hotels The Lanesborough and The Berkeley, the 1920s townhouse is the new contender amongst London’s luxury hotels.
Now owned by Arab Investments Ltd, the hotel was named after Sir Arthur Wellesley, the first Duke of Wellington, a fine military leader who served as the Prime Minister of Great Britain twice between 1828 and 1834, and later as leader of the House of Lords
The beautifully restored and lavishly refurbished hotel is the result of the award-winning Fox Linton Associates who transformed and crafted the interiors of the 36 suites and bedrooms residence with a modern Art Deco feel and sumptuous finishes.
The six-floor hotel is comparatively smaller compared to the more imposing aforementioned hotels but still offers its residents traditional glamour, contemporary luxury and an uncompromising service. Where else do you get a complimentary 24-hour butler service and the courtesy of a Rolls-Royce drop off service within a 1.5mile radius!
The existing, historical aspects of the current building – above the infrastructure of the Piccadilly Line of the London Underground - were preserved. The orignal facade decorated with stone and faience was retained but a new one was added and constructed this time with brickwork and slate.
A-Gent of Style was given special access to the hotel especially the suites and penthouses but this first part will focus on the ground floor and its common areas.
As soon as you step in past the heavy bronze entrance doors, you know that you are dealing with opulence and excellence. A long, colonnaded, vaulted corridor bedecked in marble welcomes you and invite you to discover the interconnected rooms on either side. Everything here has been custom-made and the craftmanship and attention to detail are second to none: the glitzy crystal ceiling lights, the bespoke art work on the walls, the big stud-patterned desks with leather, marble and metals, and the etched, mirrored arcades above the walls.
But what is special about The Wellesley is that the common areas are relatively small and it hasn’t got the overwhelming grandeur some of its counterparts have. It is very much in a class of its own. For instance, there isn’t an imposing lobby and reception area as such with squads of staff milling about with suitcases or trays. It is contradictorily quite simple yet luxurious and feels very intimate and serene.
The first room on your right is the Crystal Bar which showcases a wall of the finest whiskies, armagnacs and cognacs where you can sip languorously at the wondrous 1920s-like, lit-up, glass and marble bar from the midnight-blue faux-crocodile stools. The floor is covered in Moonlight Grey and Noir St Laurent marble
The Wellesley attracts tobacco enthusiasts as it has one of the largest bespoke humidor in the UK.
On the left, you will find the dark and moody Humidor Lounge opposite the bar which proved to be the perfect spot for us to have an apéritif the evening I visited. The look of these two rooms is very masculine, sultry and moody a bit like Claridge’s The Fumoir and has the feel of a Gentlemen’s Club. Here the deep-buttoned, Chesterfield black leather sofas and chairs complement well the imposing painting of Winston Churchill and the modern sculptural lights (or is it light sculptures?). The imposing circular blue glass chandelier is undeniably the pièce de résistance. The light fittings in the public areas were made by Dernier & Hamlyn.
There are two outdoor, covered Cigar Terraces (with rugs and art on the walls!) which provide an intimate yet spacious environment to indulge in a fine cigar. The furniture is made of teak and the upholstered in dark blue leather.
Then, on the left-hand side at the end of the corridor, guests will find The Jazz Lounge where they can enjoy a selection of high teas while listening to daytime jazz or settle back with a cocktail during the evening in an intimate, Gatsby style and atmosphere. I liked the palette of soft pinks on the chairs (leather on the seats but silk on the back; great detail) and particularly the bronze screen – I do love a screen – adorned with festoon-shaped pearl strings, mixed with the deep blue on the Gunta Stölz-esque, square-patterned carpet.
Pic. Ivory faux ostrich wall panelling
The Oval Restaurant, on the right, is an intimate hideaway which can seat up to 28 customers offering refined Italian cuisine. Once again, the room is smoothly enveloped in sugar-almond pinks found on the hand-crafted mahogany chairs upholstered with leather on the front and horsehair on the back and deep-buttoned banquettes and is replete with glamourous references to Art Deco from the sunburst-shaped, 2-toned glossy marble on the floor to the cream, fan-shaped leather panels on the walls with brass detailing, the glitzy chandelier on the circular, coffered ceiling and the concertinaed mirrored wall that reminded me of the iconic staircase at the Paris Chanel store, Rue Cambon.
Stay tuned for Part 2 where A-Gent of Style will be taking you on a private tour of the suites and penthouses…
Author: French Interior Designer
Fabrice Bana, founder and editor of
A-Gent of Style





