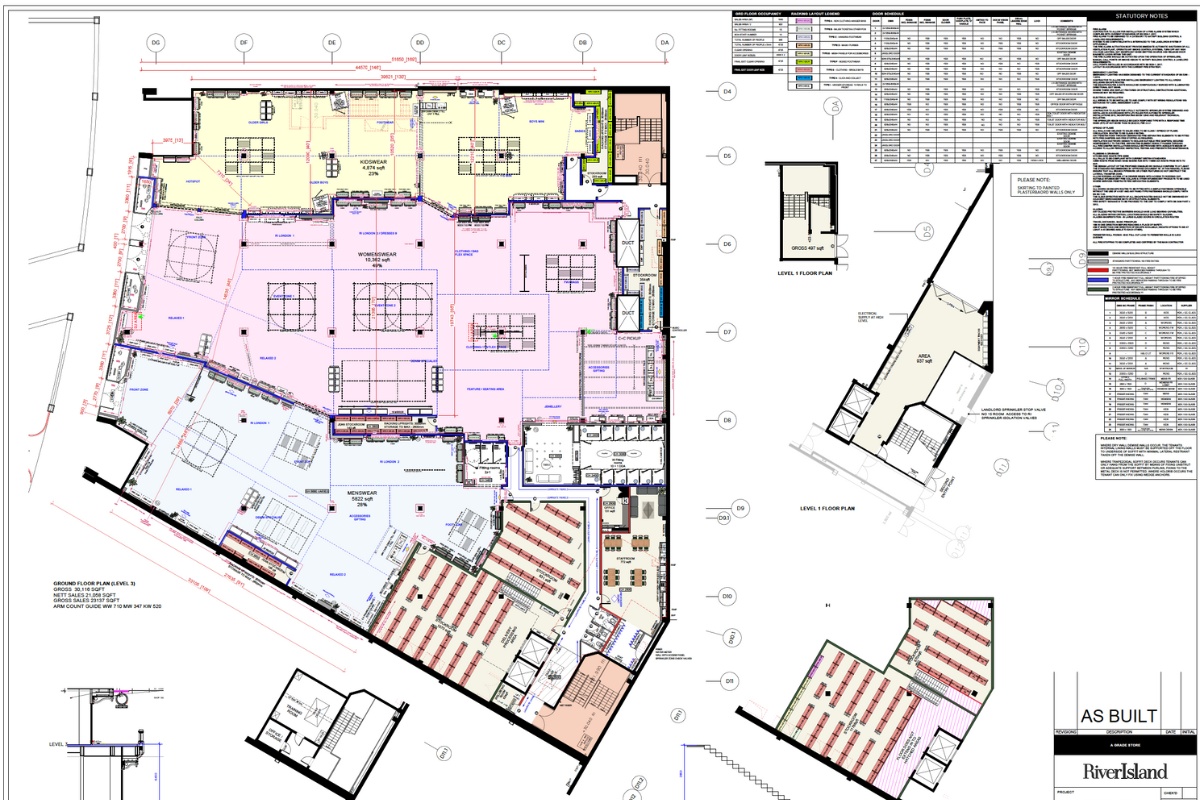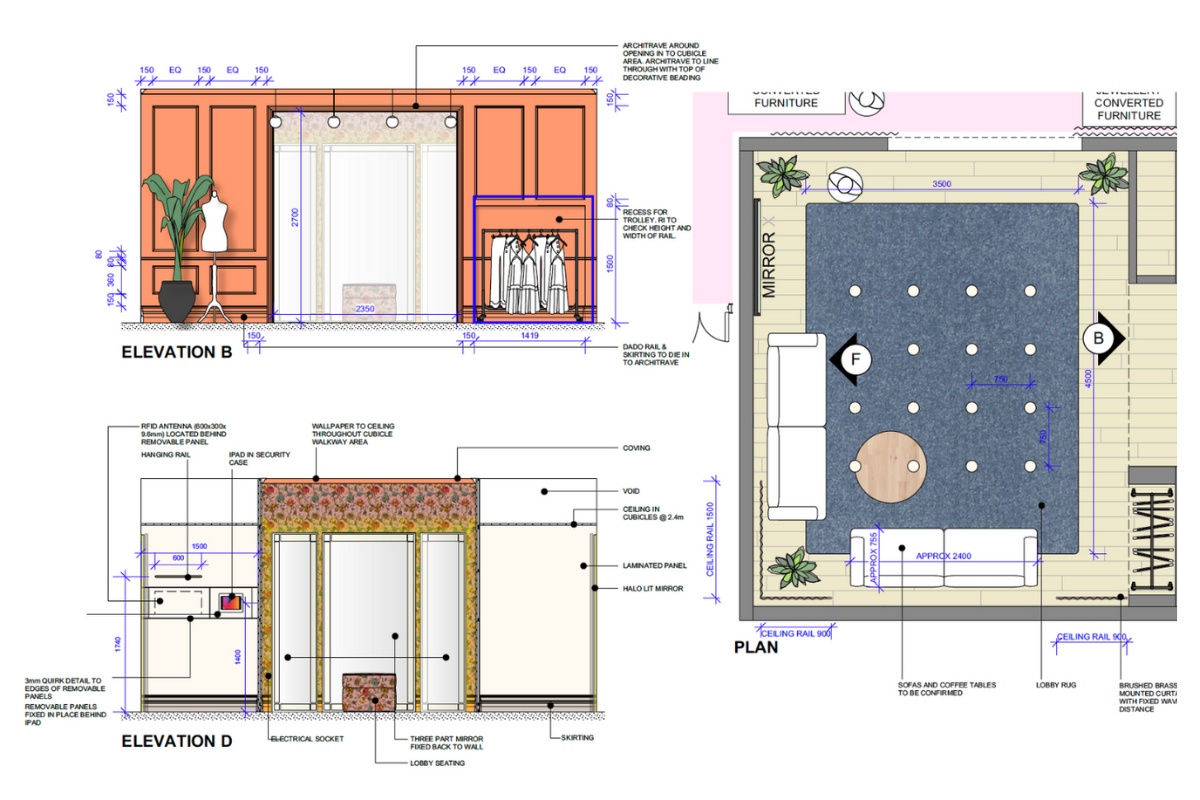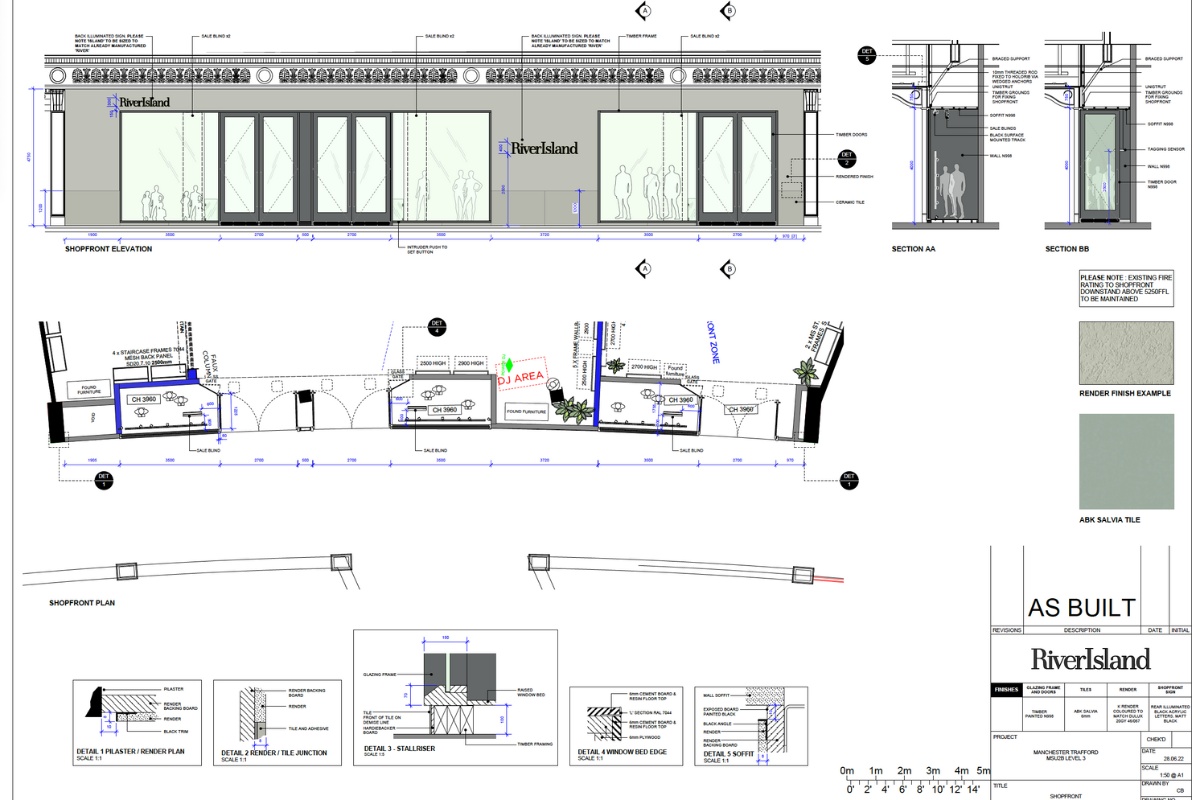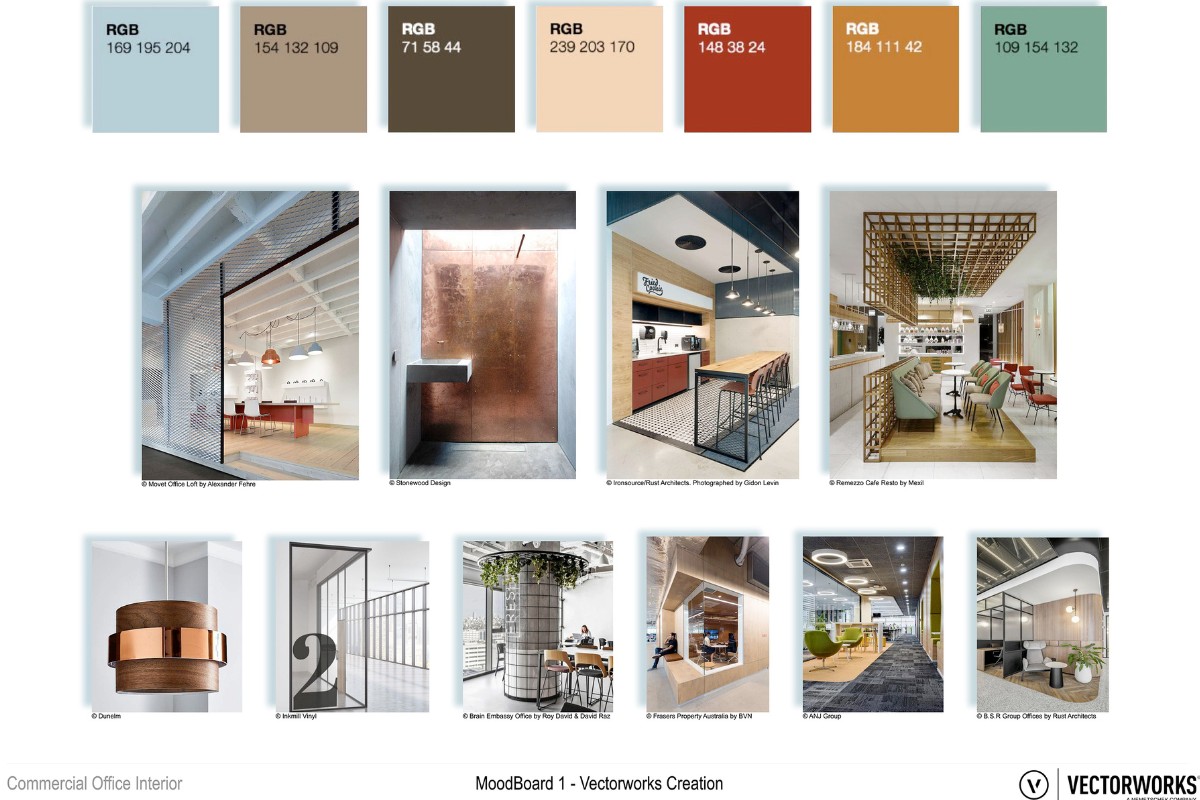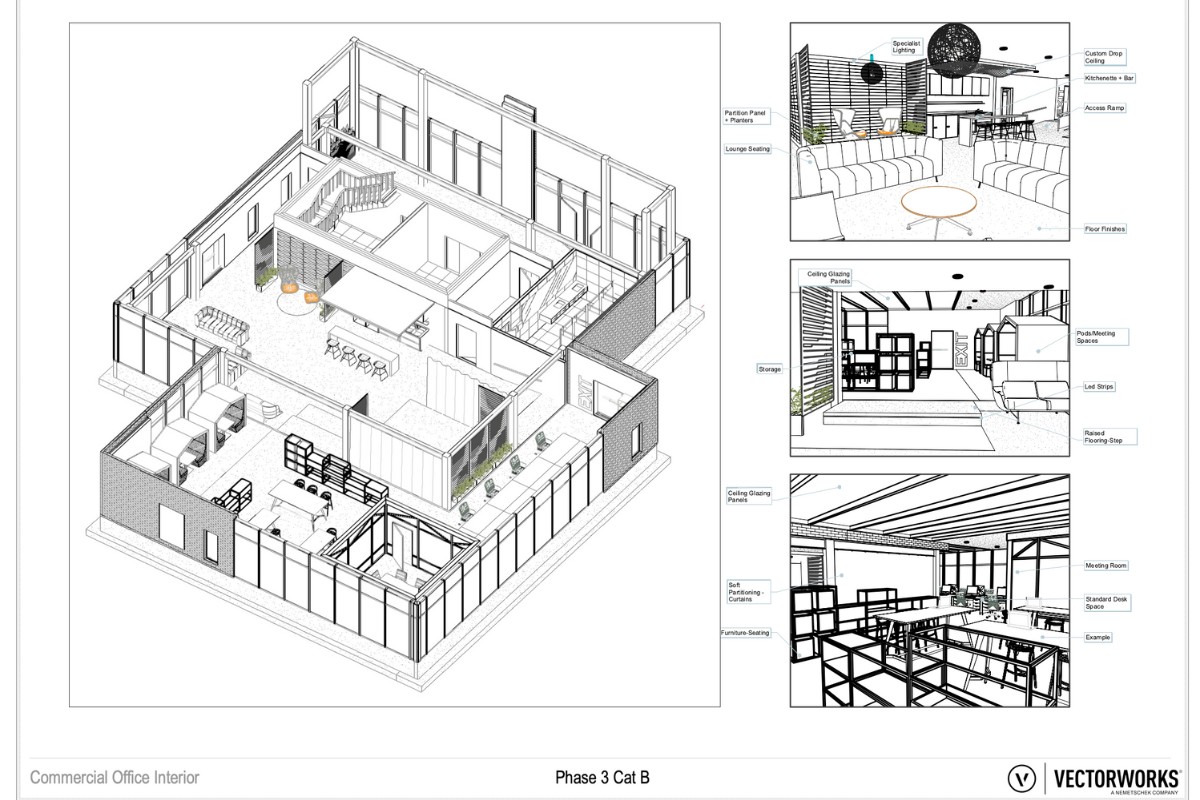Latest Version Sets a New Standard in Design Software, Equipping Designers with Powerful and Interactive Toolsets.
Global design and BIM software provider Vectorworks, Inc. is excited to announce the release of Vectorworks 2025, the latest iteration of its comprehensive design software suite. Featuring an array of interactive features and advanced tools, Vectorworks 2025 is set to transform how designers visualise and execute their creative visions and is a true sight to behold at every design stage. The 2025 release encompasses Vectorworks Architect, Landmark, Spotlight, Design Suite, Fundamentals, ConnectCAD, Braceworks, and Vision, with the English-language editions of this version now available.
“Vectorworks 2025 represents a major step forward in how our users can approach design and visualisation, opening a whole new world of visual understanding, communication, and limitless potential,” said Vectorworks Chief Product Officer Darick DeHart. “We have carefully listened to our customers' feedback and are proud to have incorporated their voices, suggestions, and requests into many of the exceptional features in this latest version. We believe that this thoughtfully curated version will enhance workflow efficiency and empower designers to push the boundaries of their creativity.”
Vectorworks 2025 elevates the design software experience and allows designers to bring their best ideas to life without sacrificing quality or efficiency. Key enhancements focusing on intuitive visualisation and interactivity include Onscreen View Control for quick model navigation, Two-Point Perspective for easily creating architectural and photography perspectives, and Object Level Visibility for easily managing individual objects' visibility. Plus, the Vectorworks Cloud Document Reviewer streamlines the document review process for anyone from anywhere. Vectorworks 2025 also offers flexible room finish management and automated BIM data assignment for architects and interior designers, while landscape architects and designers benefit from precise 3D tools for curbs, edging, and borders, and enhanced sustainability documentation. The new version also highlights a more significant investment in entertainment products like Spotlight, Braceworks, and ConnectCAD to enhance workflow efficiency while maintaining quality, aiming to meet the specific needs of entertainment industry professionals. With updates designed directly from customer feedback, lighting, scenic, rigging, and event professionals will find features and improvements implemented specifically to address their most-used entertainment industry tools. Additionally, the latest version includes new developments such as Showcase previz mode, available directly within Vectorworks, and automatic GDTF fixture mapping, further ensuring streamlined workflows and enhanced documentation quality.
Get to Know Vectorworks 2025
Vectorworks is committed to providing customers with resources to master new features and innovations. These resources are tailored to facilitate smooth exploration and adaptation to new features, ensuring users can fully leverage their productivity.
Coffee Breaks
Vectorworks' Coffee Break sessions allow users to improve their skills without leaving their desks. These short, informal online sessions are designed to help users explore and master what’s new in Vectorworks 2025 in a relaxed environment. During these sessions, users can interact with expert Vectorworks trainers, ask questions, and witness some of the most exciting new features and tools in action. Upcoming dates include:
- Oct. 3: Cable Tools
- Oct. 10: Advanced Showcase Features
- Oct. 17: Hardscapes & Landscape Areas
Vectorworks University
The premier learning platform for designers of any skill level, Vectorworks University, helps users expand their skills. It's the perfect destination to learn more about Vectorworks 2025 and its many new updates. Customers can find videos and courses on features in the new version by visiting the 2025 New Features collection. The University also contains a helpful selection of demo files created to show what's possible with Vectorworks.
Vectorworks Training
The Vectorworks training program educates and inspires both novice and experienced designers. It provides the opportunity to acquire new skills, refine workflows, and explore innovative methods to make the most of Vectorworks 2025. For customers who prefer a more interactive approach, Vectorworks provides various in-person training sessions throughout the year, including:
- Vectorworks Core – Newbury (U.K.), Oct. 21 –22, 2024
- Vectorworks Core – Newbury (U.K.), Dec. 2-3, 2024
More information on each training course can be found here.
Vectorworks YouTube Channel
To stay updated on the latest features of Vectorworks 2025, customers can subscribe to the official Vectorworks YouTube channel. The channel provides a wide range of educational content, including detailed New Feature Videos demonstrating the powerful capabilities and updates in Vectorworks 2025. It offers easy-to-follow tutorials, expert demonstrations, and tips for maximising efficiency, making it a valuable resource for designers at all skill levels. Customers can explore the newest tools, see how they are used in real-world scenarios, and gain insights to fully use the software.
Vectorworks Newsroom
Stay informed and inspired with the Vectorworks Newsroom. Subscribers receive the latest news, customer stories, learning tips, event information, and other important announcements from Vectorworks. It’s a great resource to stay up to date on future software updates and dive into in-depth success and learning articles highlighting the latest features of Vectorworks 2025.
Vectorworks Tech Support Team
With the release of Vectorworks 2025, all customers have access to the dedicated Vectorworks Technical Support team, which is ready to assist with any questions or issues they may encounter while using the latest version of the software. The support team is available to help users navigate new features, resolve technical challenges, and optimise their workflows. This personalised assistance ensures that every customer can take full advantage of Vectorworks 2025's powerful tools and enhancements.
"We understand that embracing new tools and features can feel overwhelming, which is why we are committed to providing our customers with the resources and guidance they need to succeed," said Juan Almansa, senior director of customer success at Vectorworks. "Through our Coffee Break sessions, Vectorworks University, personalised training options, and more, we aim to make learning Vectorworks 2025 an engaging and seamless experience. Our goal is to equip designers with the knowledge and confidence to fully leverage the innovations in this release and enhance their creative potential."
Community Forum
The Vectorworks Community Forum is an invaluable resource for users looking to explore Vectorworks 2025, offering a space to provide feedback, participate in general discussions, and troubleshoot issues across industry-specific forums. With sections dedicated to customisation options, workflow advancements, and resource sharing, users can connect directly with other community members to enhance their Vectorworks experience. The Knowledge Base offers more technical support, including answers to common questions, operating system requirements, video tutorials, and tech tips, ensuring users have access to the information they need to succeed.
Experience Vectorworks 2025
The release of localised language versions will begin in October and conclude in the first quarter of 2025. Contact your local Vectorworks distributor for more information about the availability of Vectorworks 2025 in other markets. Vectorworks Service Select and subscription users can download Vectorworks 2025 once the product is released in their local markets.
To learn more about the latest release, visit vectorworks.net/whats-new or join the conversation on social media with #Vectorworks2025.


