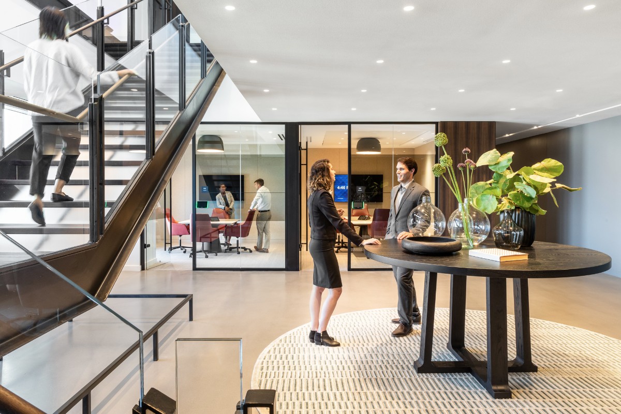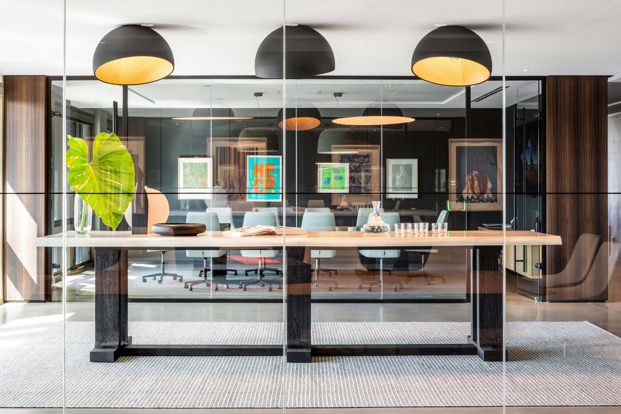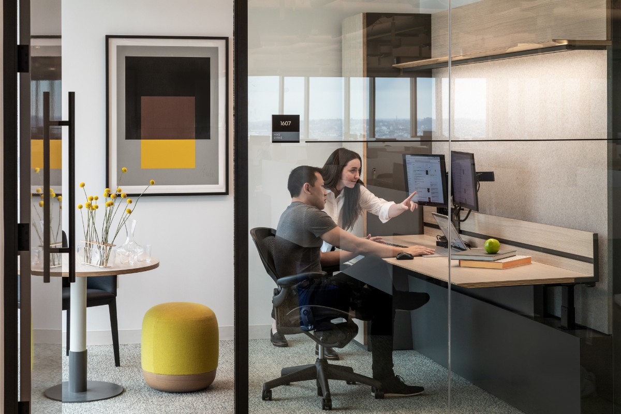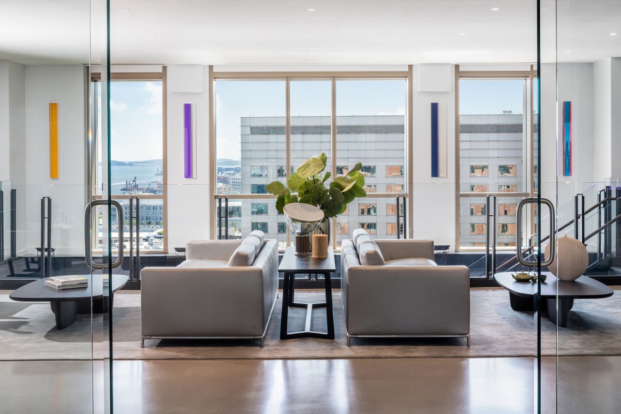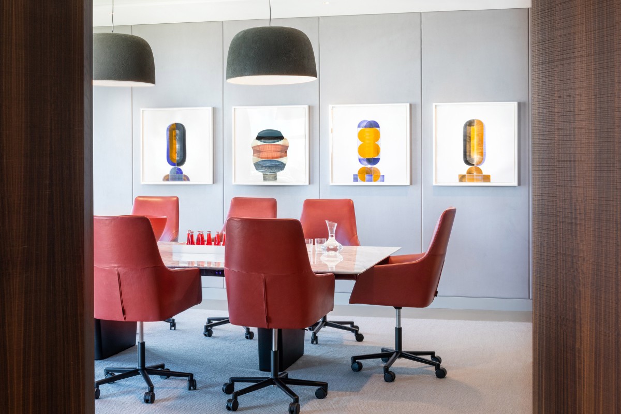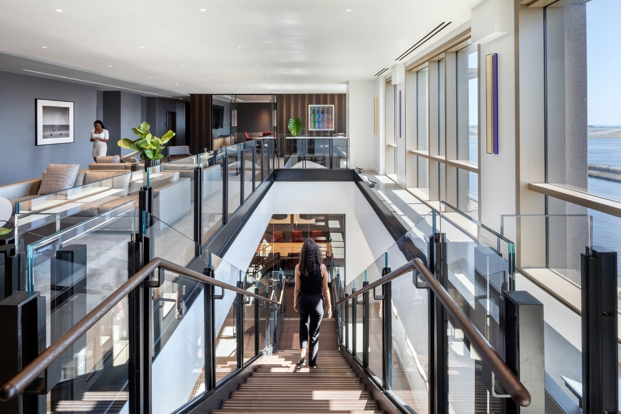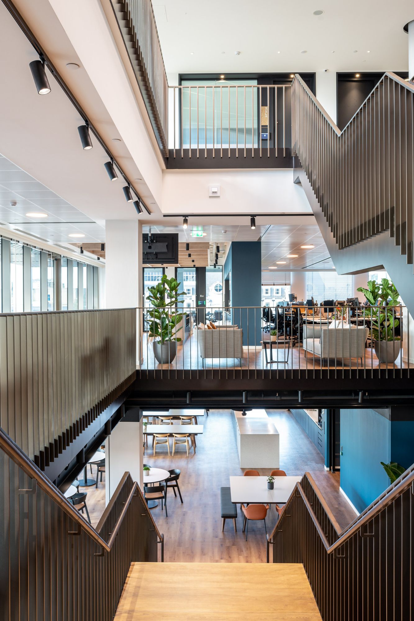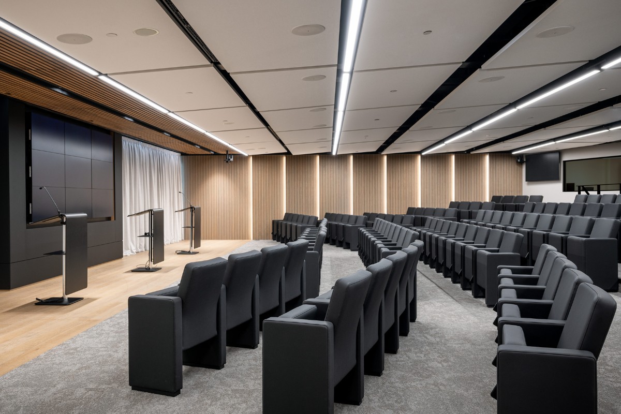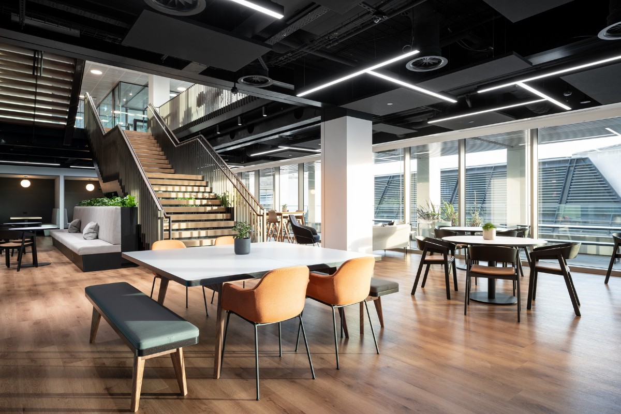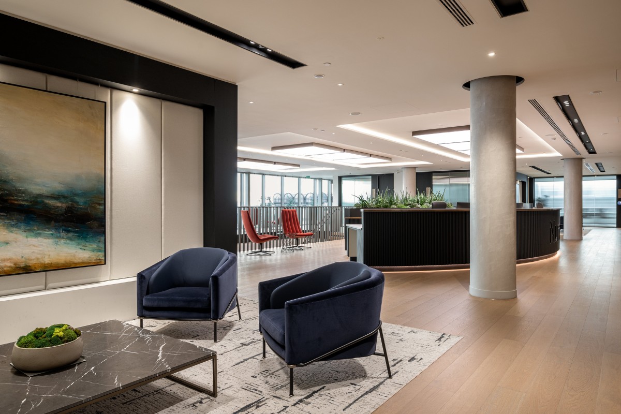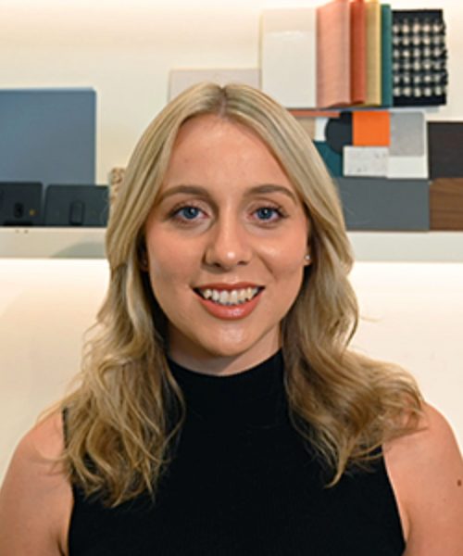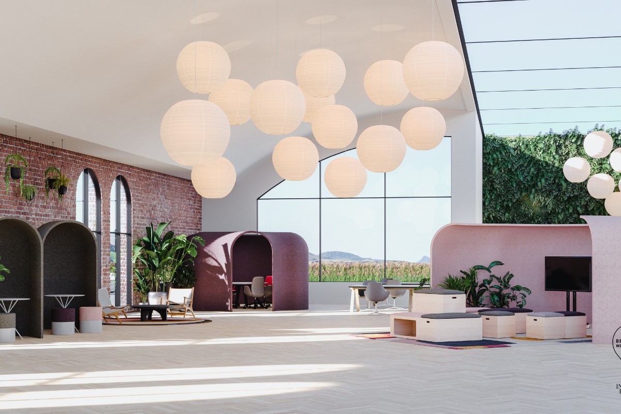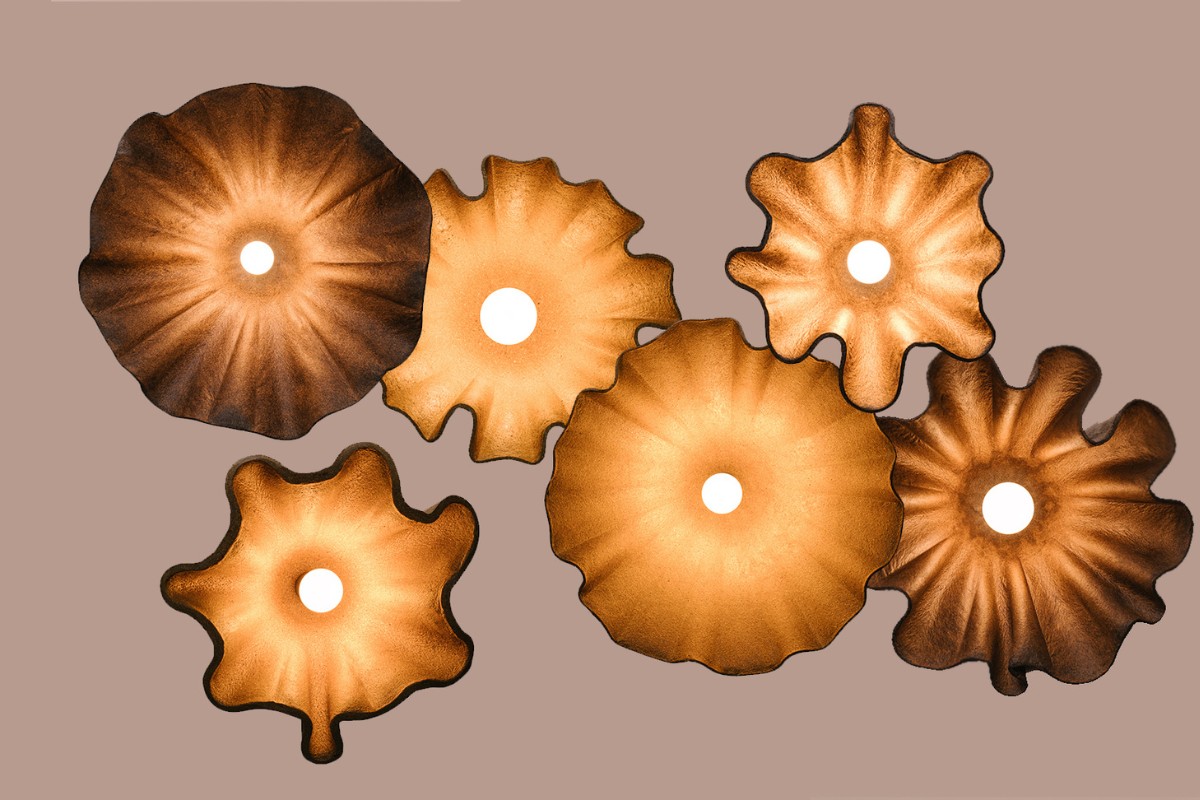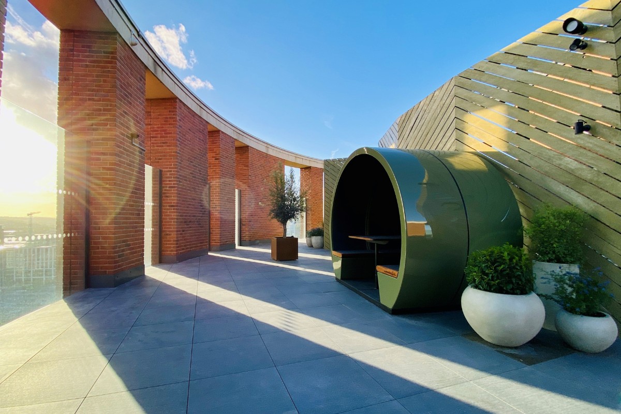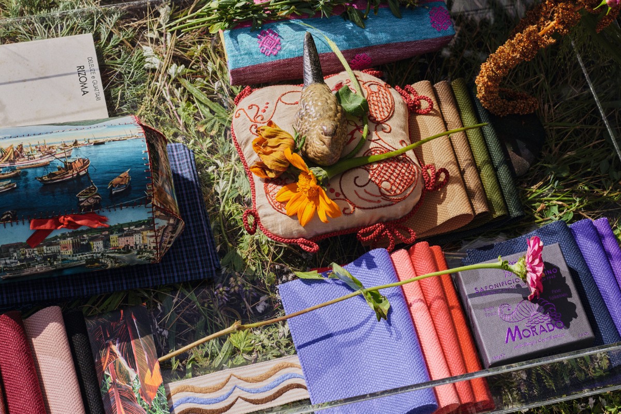This week’s instalment of the Project of the Week series features a modern and collaborative office design by 2022 SBID Awards Finalist, Elkus Manfredi Architects.
AEW Capital Management asked Elkus Manfredi’s team to design a culturally transformative workplace for its office in Boston’s Seaport District. Company leadership sought to offer a rich mix of options for employees to encourage collaboration, remove hierarchy, and enable people to work in an environment suited to their individual working styles. The design approaches the workspace in a new way – not as a container for staff, but as a tool for success and a model for health and wellness.
Well Gold and Well Health & Safety-certified, the reimagined 75,000-sf office features abundant daylight, sweeping views, a wide variety of work settings, and a collection of original artwork that speaks directly to the depth of AEW’s commitment to diversity, equity, and inclusion. Designers turned AEW’s office inside out, moving offices to the interior and positioning workstations, collaboration areas, and the employee café nearest the windows, where views can be enjoyed by the most people. A mix of meeting rooms, offices, workstations, and collaboration zones form work “neighborhoods.” Throughout the office, the ongoing dialogue between upscale and industrial elements creates an environment that is sophisticated while still comfortable and unpretentious, capturing the firm’s leadership position as well as its inclusive, approachable culture.
SBID Awards Category: Office Design Over 2,000 SqM
Practice: Elkus Manfredi Architects
Project: AEW Capital Management
Location: Massachusetts, United States of America



















