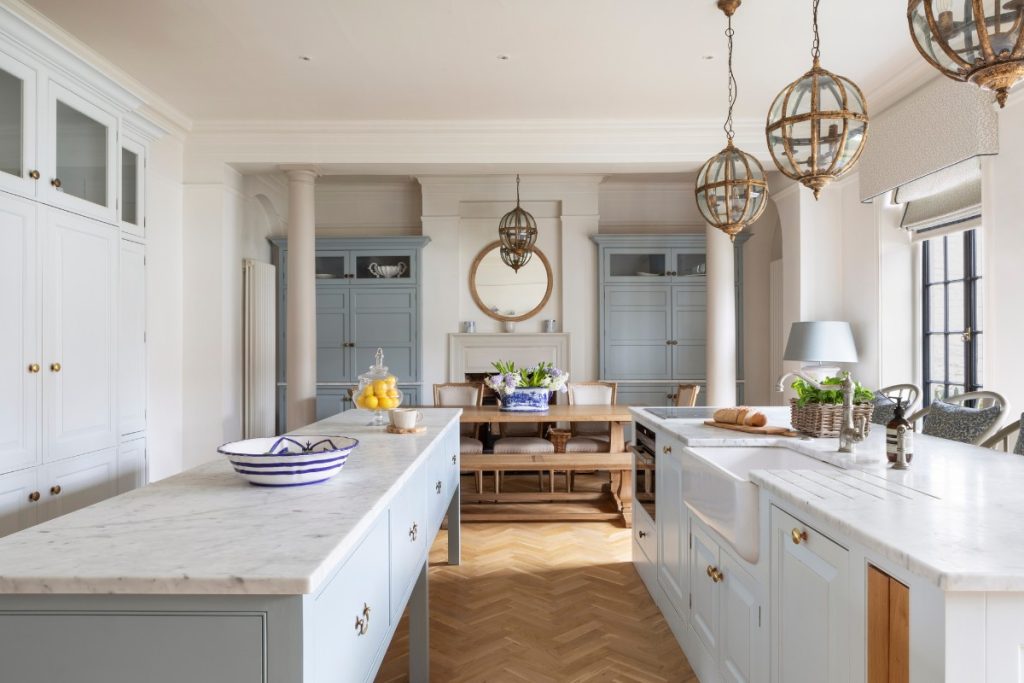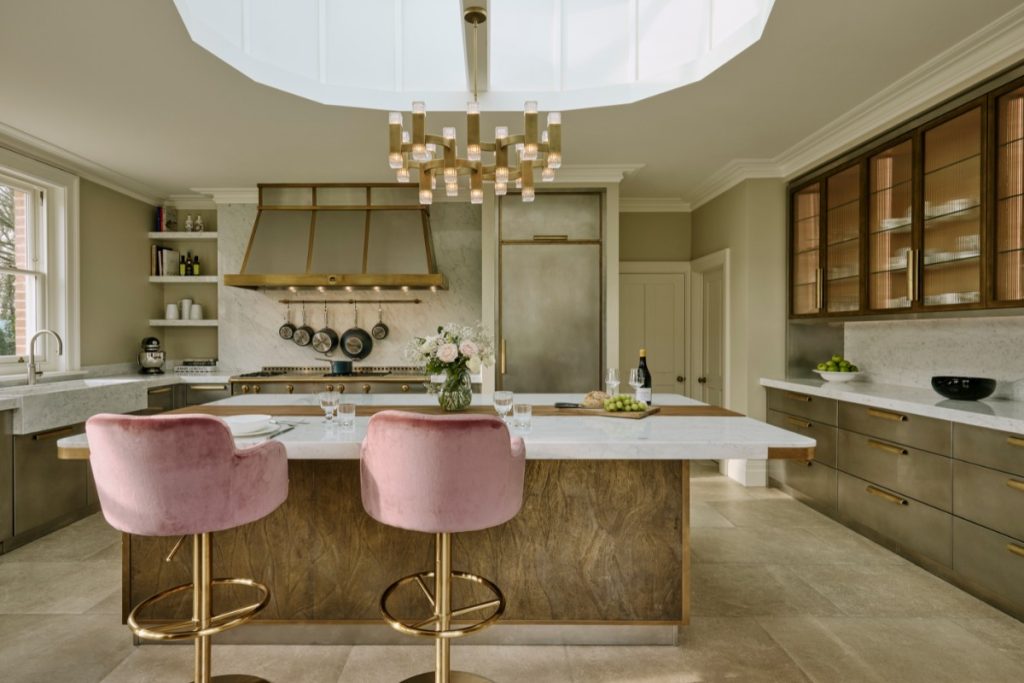 1st August 2024 | IN INTERIOR DESIGN PROJECTS | BY SBID
1st August 2024 | IN INTERIOR DESIGN PROJECTS | BY SBIDThe Bolshakova Interiors team drew inspiration from the boundless azure sea and the soothing touch of sunlight to craft their design concept for an opulent three-bedroom apartment nestled in a prestigious spot along Limassol’s seafront promenade in Cyprus. This exceptional dwelling is located within ‘The One,’ Europe’s tallest seafront tower. The tower, a stunning architectural achievement, was envisioned by the esteemed architect Hakim Khennouchi of WKK Architects and brought to life in 2021 by the renowned real estate developer Pafilia.


With its underlying effortless, minimalist-chic approach, the design style of the apartment can be described as modern Mediterranean, characterised by the dominance of beige shades — pearl, creamy, cotton, and seashell. “This concept originates in the aesthetics of Cyprus’s distinct culture and design traditions, as well as the island’s natural beauty, featuring rocky cliffs, tree-covered mountains, and pebble beaches,” shares her inspiration Nataly Bolshakova.

The primary obstacle the design team encountered during this project revolved around reconfiguring the space’s layout. Nataly Bolshakova proposed the creation of a distinct laundry room and wardrobe to address this challenge. Furthermore, Bolshakova’s studio enlarged the kitchen area by rearranging the layout and relocating a kitchen island nearer to the expansive terrace. Consequently, the apartment now boasts a thoughtfully organised space that effortlessly blends functionality with aesthetics.

The 127 square metre apartment encompasses a master bedroom, a son’s room, a guest room, an open-plan kitchen and living area, and a generous terrace. Within the living space, there’s an ample dining area, an open-concept kitchen, and a cosy social zone furnished with a plush milky-hued sofa and a book collection. The use of marble and glossy surfaces throughout echoes the serene environment of Limassol.

The kitchen showcases a sleek minimalist aesthetic, characterised by pristine white surfaces and generous hidden storage solutions. Overcoming an extra hurdle, the studio took on the task of revamping certain furniture pieces, as the apartment was initially furnished with conventional items. Bolshakova Interiors chose to upgrade these with bespoke furniture pieces, following a specific colour scheme to enhance the overall design cohesion.

The stylistic direction, colour palette, and material selection for this interior were driven by the desire to streamline the spatial layout. In the master bedroom, we incorporated textile panels in a calming caramel brown hue and installed warm walnut parquet flooring to introduce a sense of softness and intimacy. These panels were intricately tailored and crafted by hand in Italy, providing not just a decorative touch but also practicality, as they can be conveniently replaced or cleaned when needed.

In the guest bedroom, designers upheld the consistent colour scheme and material selection. Here, an exquisite dressing table from Poliform harmonises with floral patterns adorning the Glamora wallpaper, enhancing the room’s refined and understated elegance.

For the children’s bedroom, the design studio opted for a dynamic design strategy: rich dark wood furniture juxtaposed with white bookshelves set against beige fabric wall panels, accentuated by burgundy armchairs.


Both the master and guest bathrooms are adorned with luxurious marble tiles, showcasing impeccable restroom design elements in sandy and dark chocolate colour palettes.


A standout feature of the interior design is an elegant bespoke wall lamp crafted by the renowned French design brand Art et Floritude. Its organic leaf-inspired design exudes a warm and inviting ambiance in the entrance hall.

A beloved highlight of the apartment is undoubtedly its expansive terrace boasting uninterrupted views of the sea. Adorned with sophisticated outdoor seating from Kettal and a snug hanging armchair by Dedon, this space offers the ideal setting to admire the picturesque horizon in serene comfort.


Location: Limassol, Cyprus
Area: 127 sq m
Design Team: Nataly Bolshakova, Iryna Kalinyna, Anna Denisenko, Alyona Grigorenko
Design Brands featured: Poliform, Flos, Rimadesio, Arclinia Dedar, etc.
About Bolshakova Interiors
Bolshakova Interiors is an international interior design studio that specializes in exclusive private residences worldwide. The team comprises experienced interior designers, architects, and project managers. Offering a bespoke service, it provides unparalleled expertise from the design concept to the selection of furniture, lighting, and accessories. The result is an exciting design journey that is fully customized to meet each client’s wishes, delivering exceptional results.
If you’d like to feature your news or stories on SBID.org, get in touch to find out more.
If you’d like to become SBID Accredited, click here for more information.



