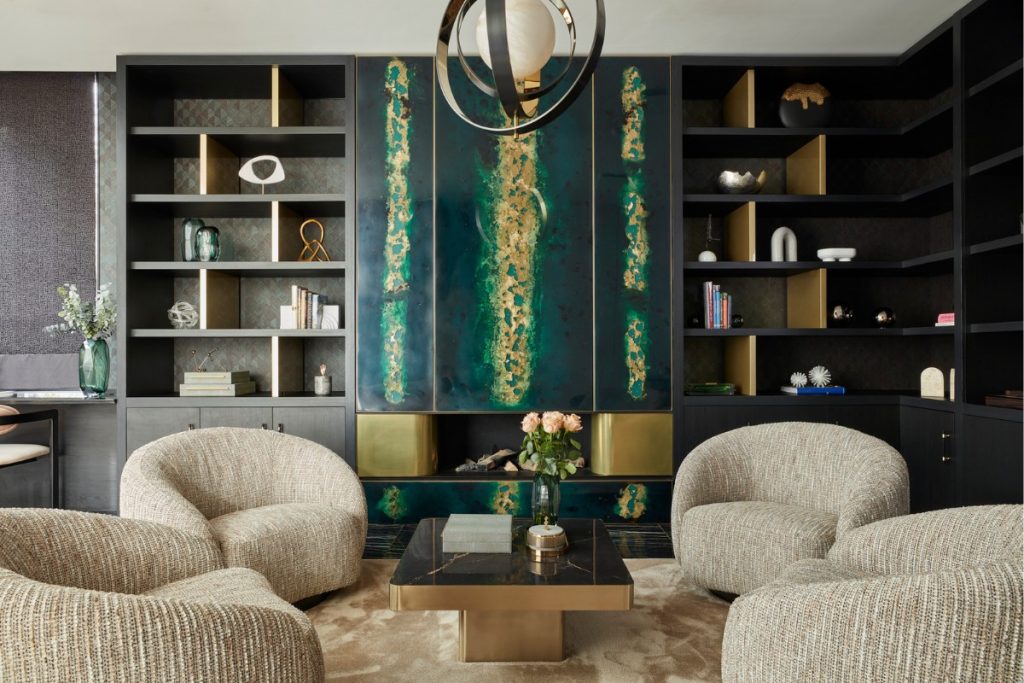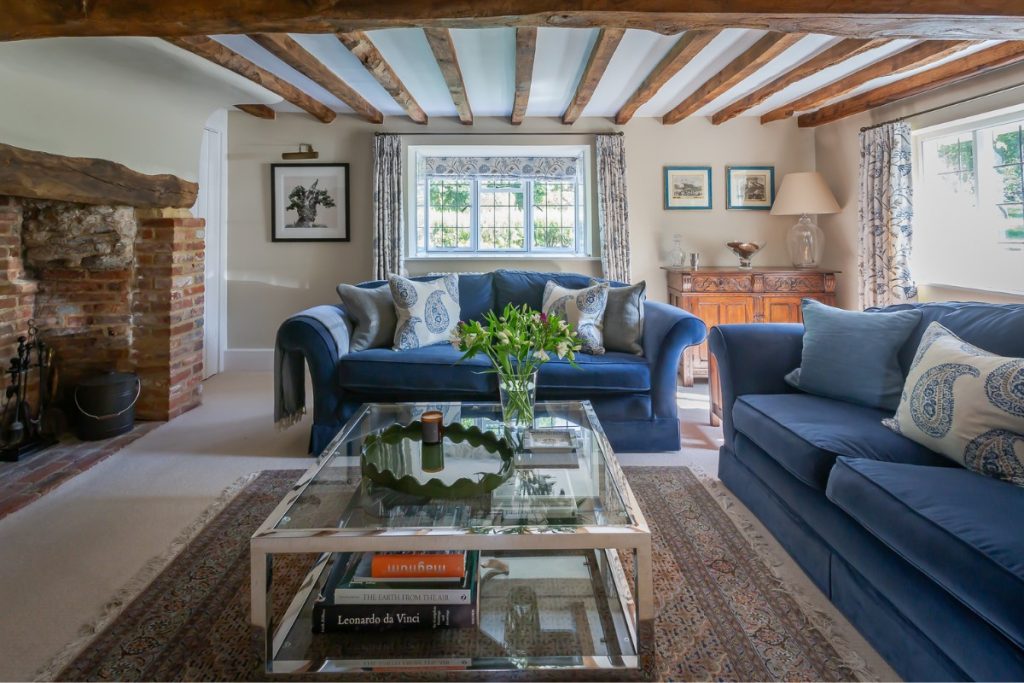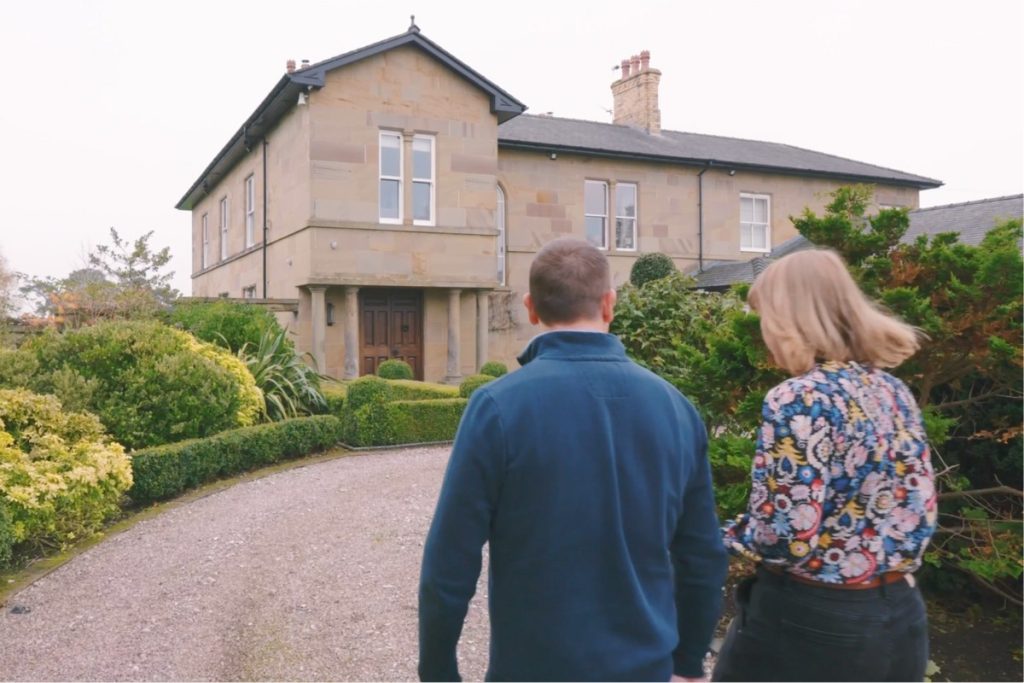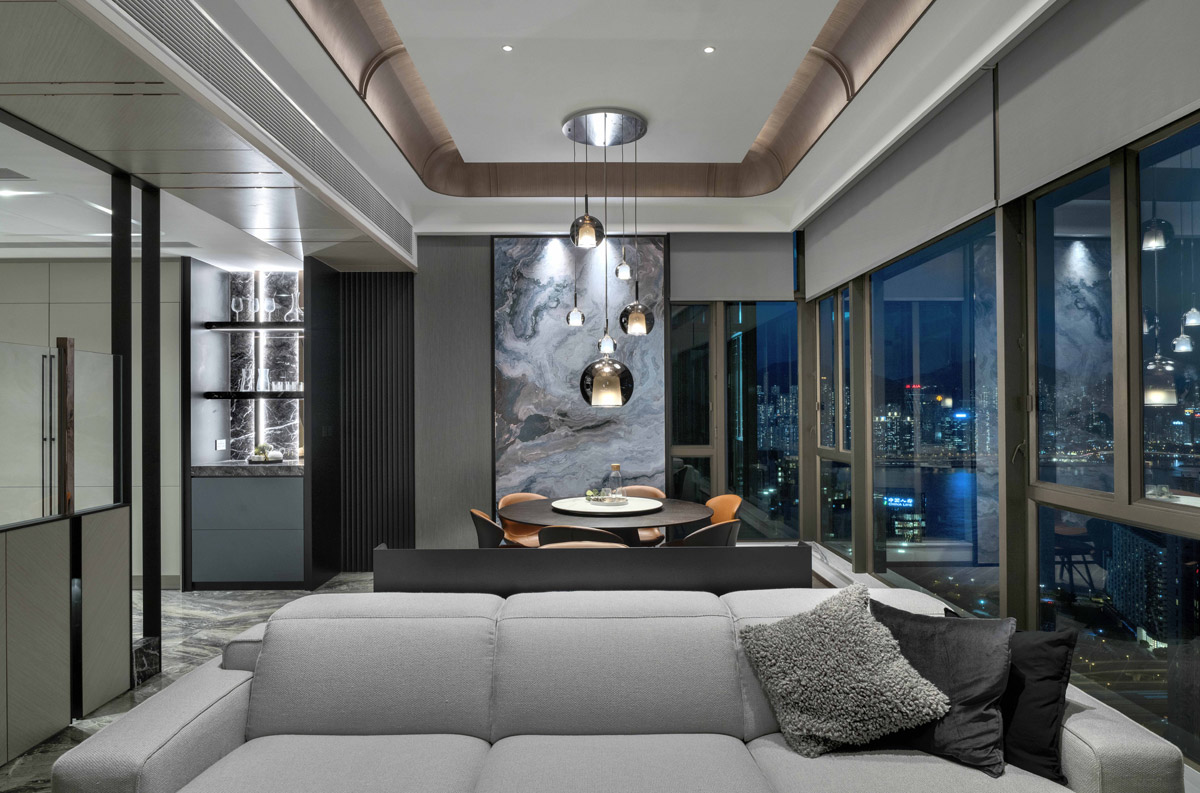 2nd February 2022 | IN PROJECT OF THE WEEK | BY SBID
2nd February 2022 | IN PROJECT OF THE WEEK | BY SBIDThis week’s instalment of Project of the Week series features a family home design by 2021 SBID Awards Finalist, Artwill Interior Design House.
Today, living well is many people’s dream… then “how to live well?” may be the next question. To the couple owners of this 1,792 sq.ft. duplex in Hong Kong, they want to live happily together with their sons and form a big family when their sons get married.
The couple prefers modern contemporary style, however, their sons have their preferences, too, making the task of the designer even more challenging. The designer has fulfilled the individual needs of the family members and linked different styles to form a harmonious atmosphere for the whole family. “Harmonized atmosphere should not only be presented in style and form, but also transformed into daily life. Our design has successfully encouraged interaction between the family members, which the owners have always longed for” said the designer Regina.
SBID Awards Category: Residential Apartment Under £1M
Practice: Artwill Interior Design House
Project: The Bond
Location: Hong Kong, Hong Kong S.A.R.

What was the client’s brief?
The clients are a family of five, including the owner couple, the elder brother with his girlfriend and his teenage brother. As the owners always wanted to build up a big family with their sons, and enjoy easy retired lives, we transformed the 4 bedrooms into 3 en suites. The master bedroom is set on the lower floor and sons’ rooms are set on the upper floor. Now the sons can share sweet moments with the family members, while at the same time retaining their own space.
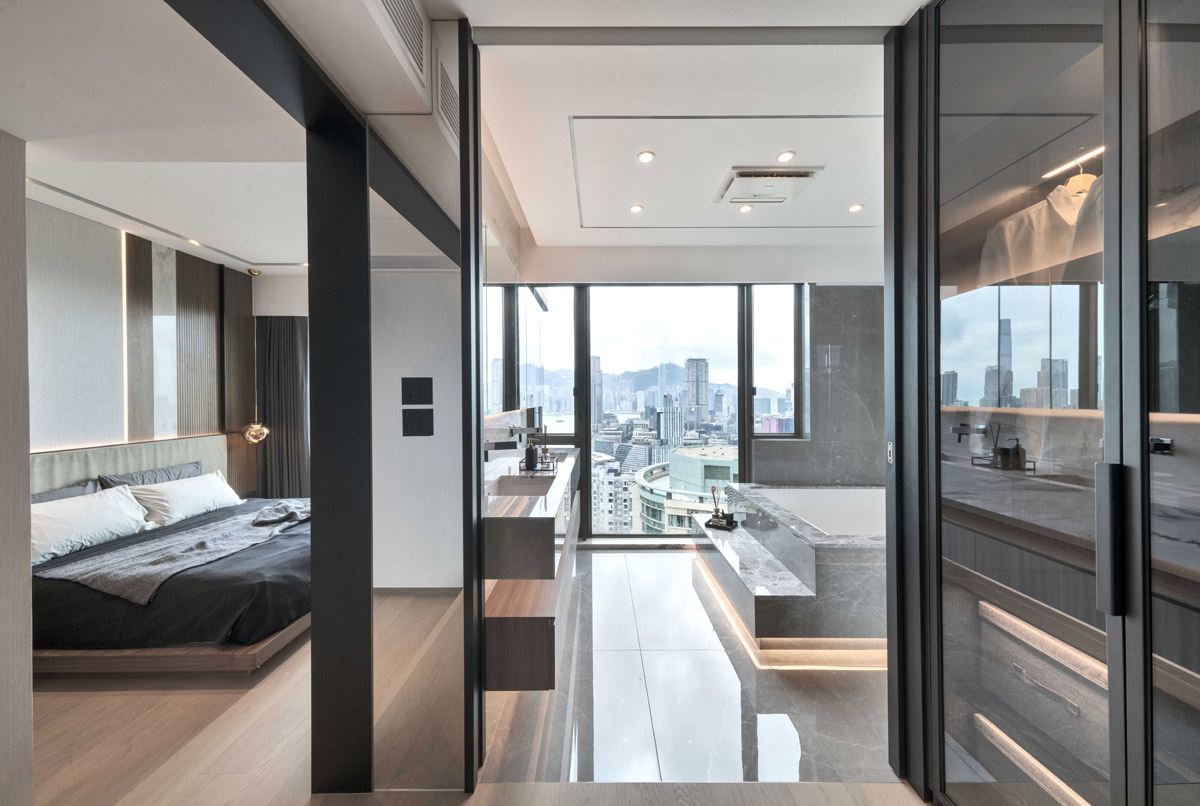
What inspired the design of the project?
As always, our inspiration is derived from home owners’ needs – we restructured the house to cater for different requirements of the family members.
In addition, we were inspired by the magnificent view and the exquisiteness of the duplex, therefore we opened up the foyer, and used diverse range of materials like marble, leather, metal, wall paper so as to bring out the extraordinary taste of this mansion.
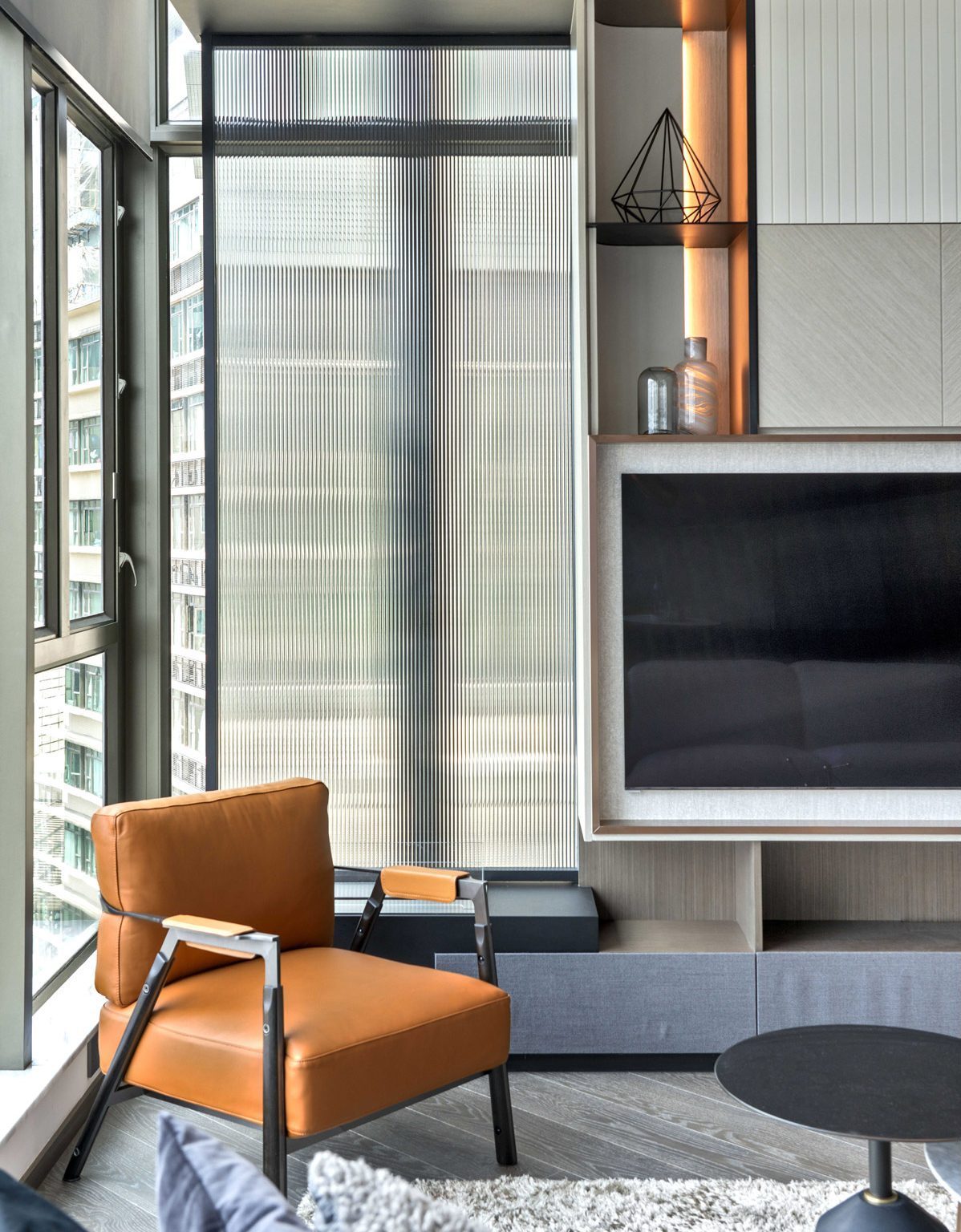
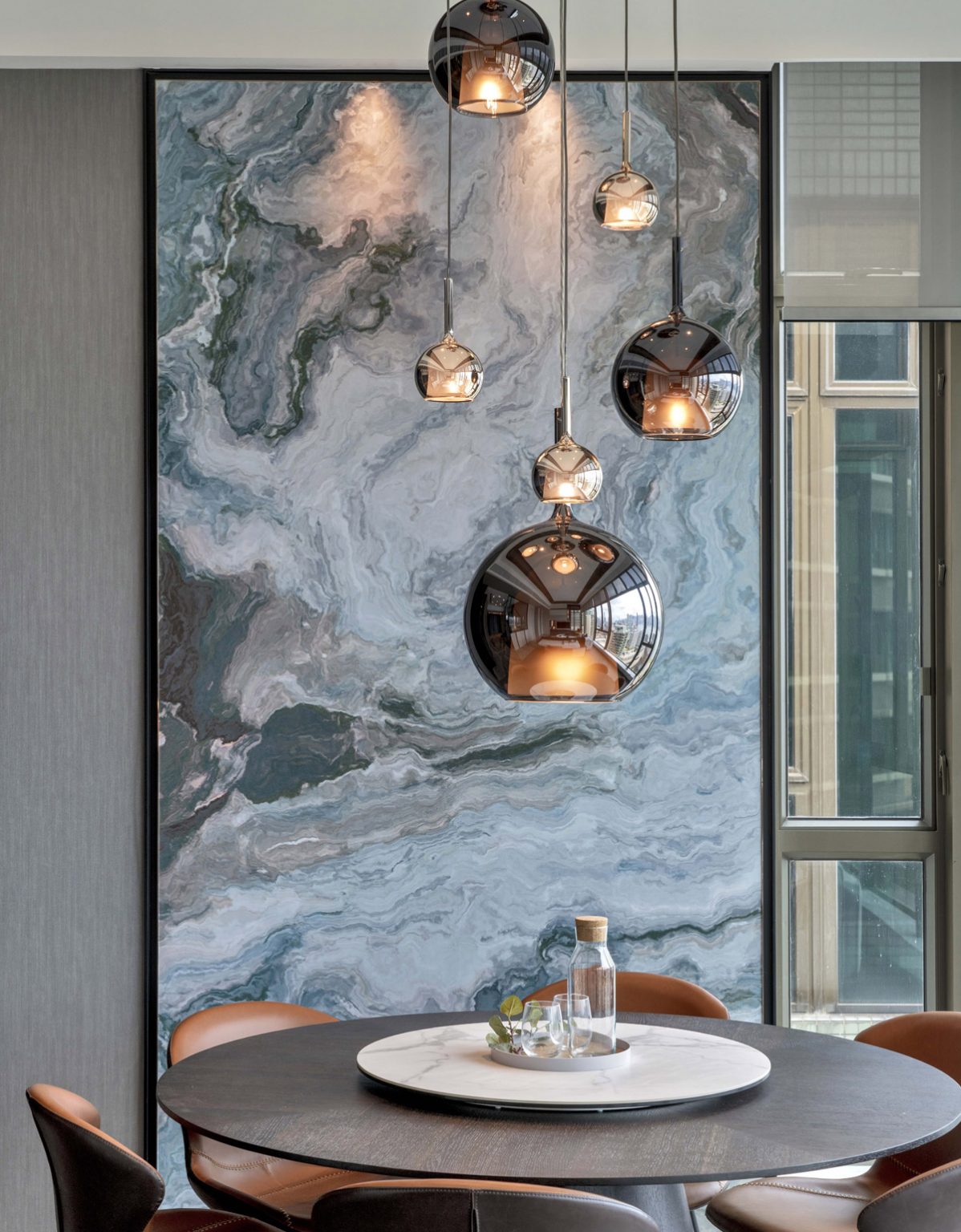
What was the toughest hurdle your team overcame during the project?
The toughest challenge for us was to revamp the foyer. Before the foyer was dark and cramped, the designer then turned the enclosed kitchen into a semi-open space and extending its functions to the foyer. She also changed the direction of the staircase and used transparent glass stair-rails to broaden the magnificent sea-view and enhance the exquisite taste of the house.
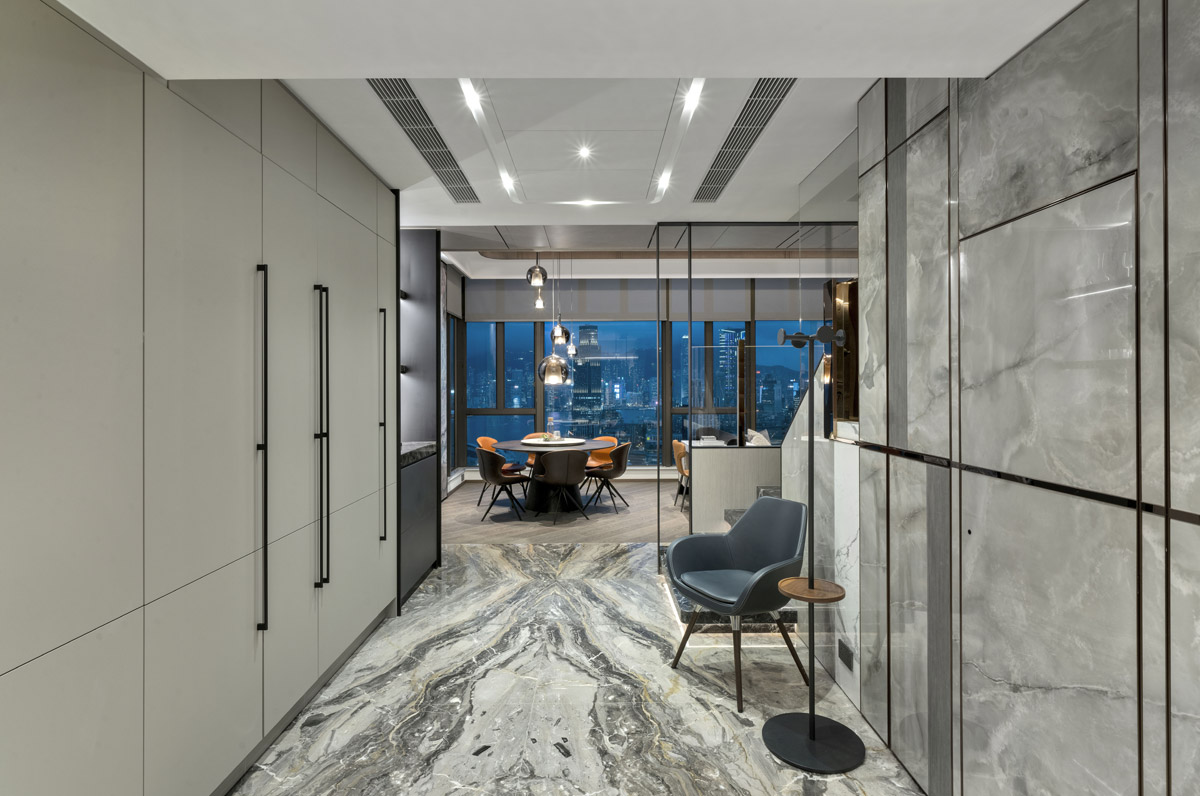
What was your team’s highlight of the project?
Thanks to designer’s speciality in combining different styles, we are all in love with the harmonized atmosphere that we created. As different family members have different preferences, such as modern contemporary on the lower floor, the luxurious touch for the elder brother and his girlfriend’s room, and the minimalism for the teenage brother’s room. These styles were linked up with neutral palette, black lines, metal finishing and wood flooring.
The harmonized atmosphere is also transferred into the daily life. Whether at the desk, the pantry, living area, or the common area on the upper floor, the goal is to encourage interaction between the family members.
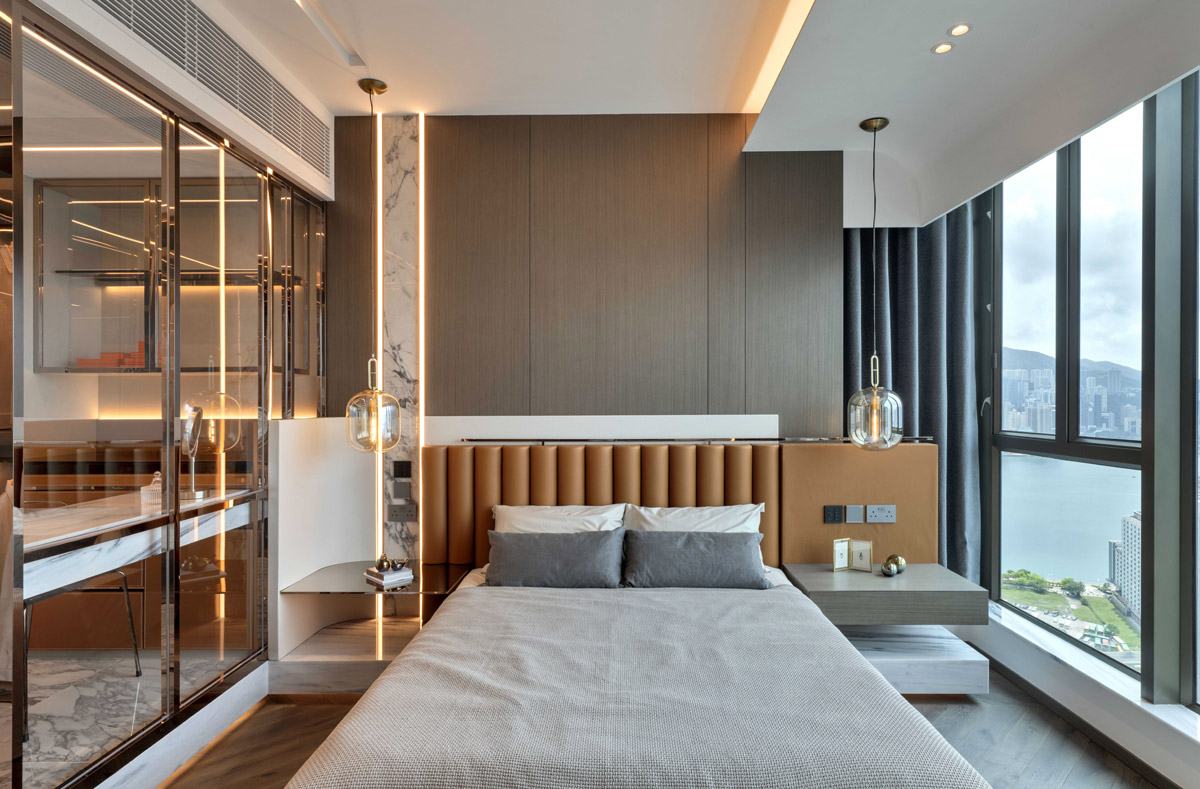
Why did you enter this project into the SBID Awards?
Project The Bond is one of our favourite recent projects, it does not only cater for the needs of the home owner and bring out the extraordinary taste of the mansion, but also has created a harmonised atmosphere for this sweet family. Therefore, we want to share our favourite design with the world.
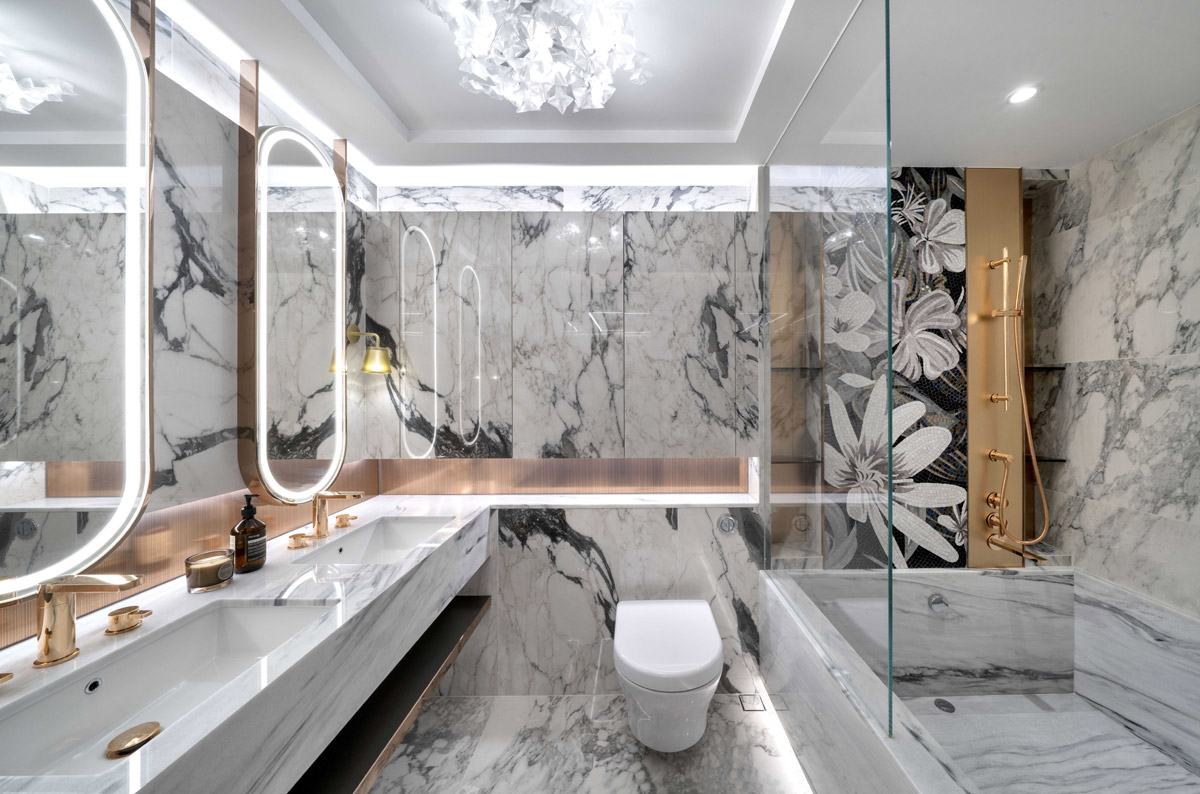
Questions answered by Regina Kwok, Design Director, Artwill Interior Design House.
