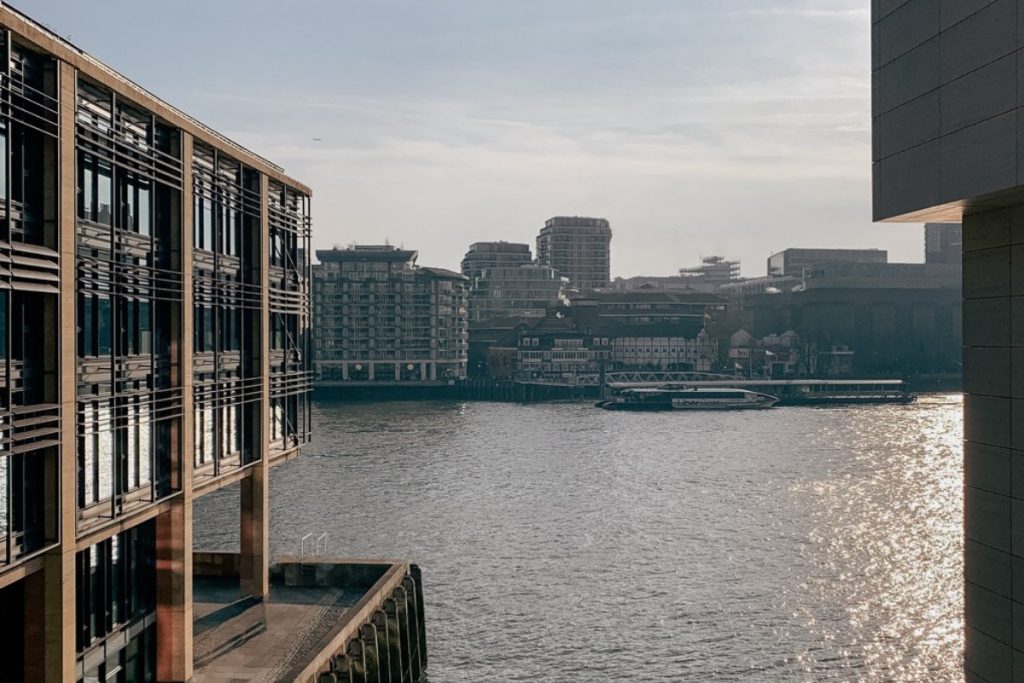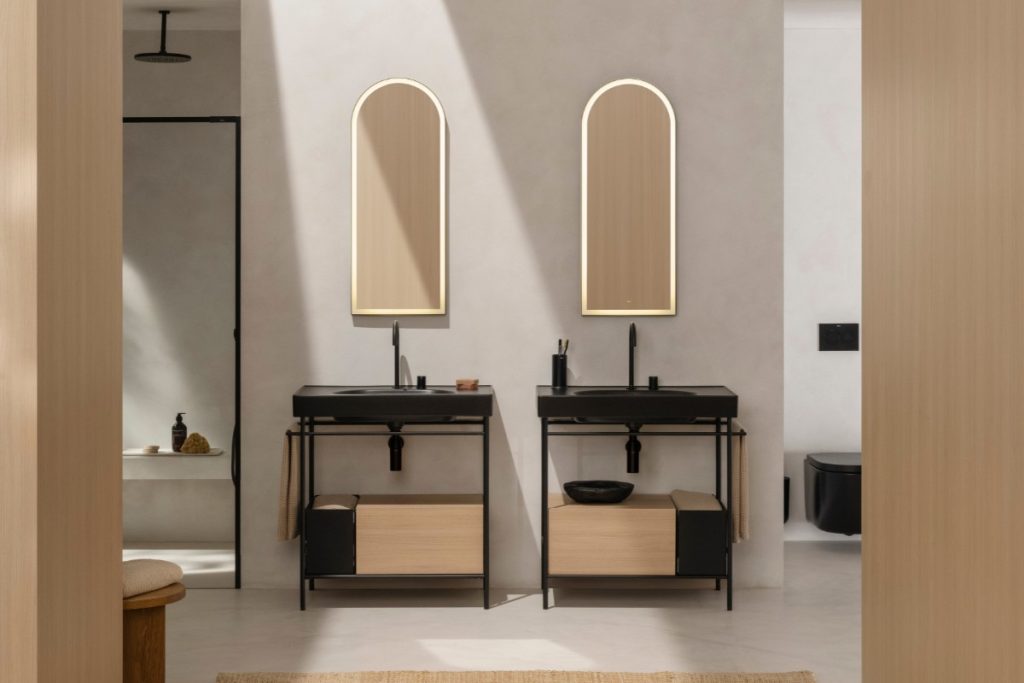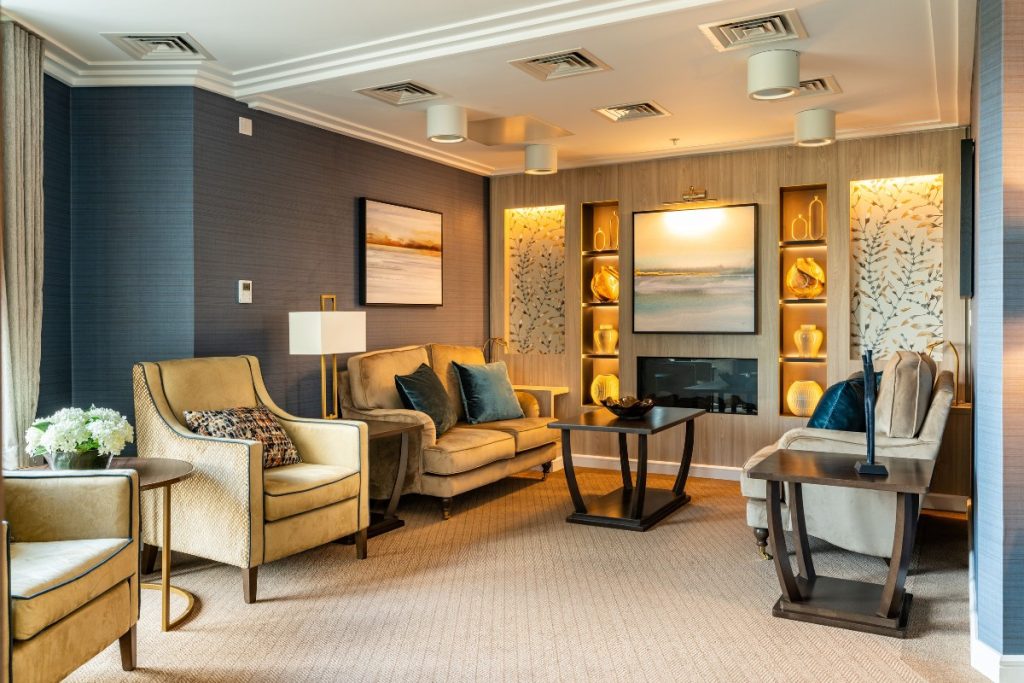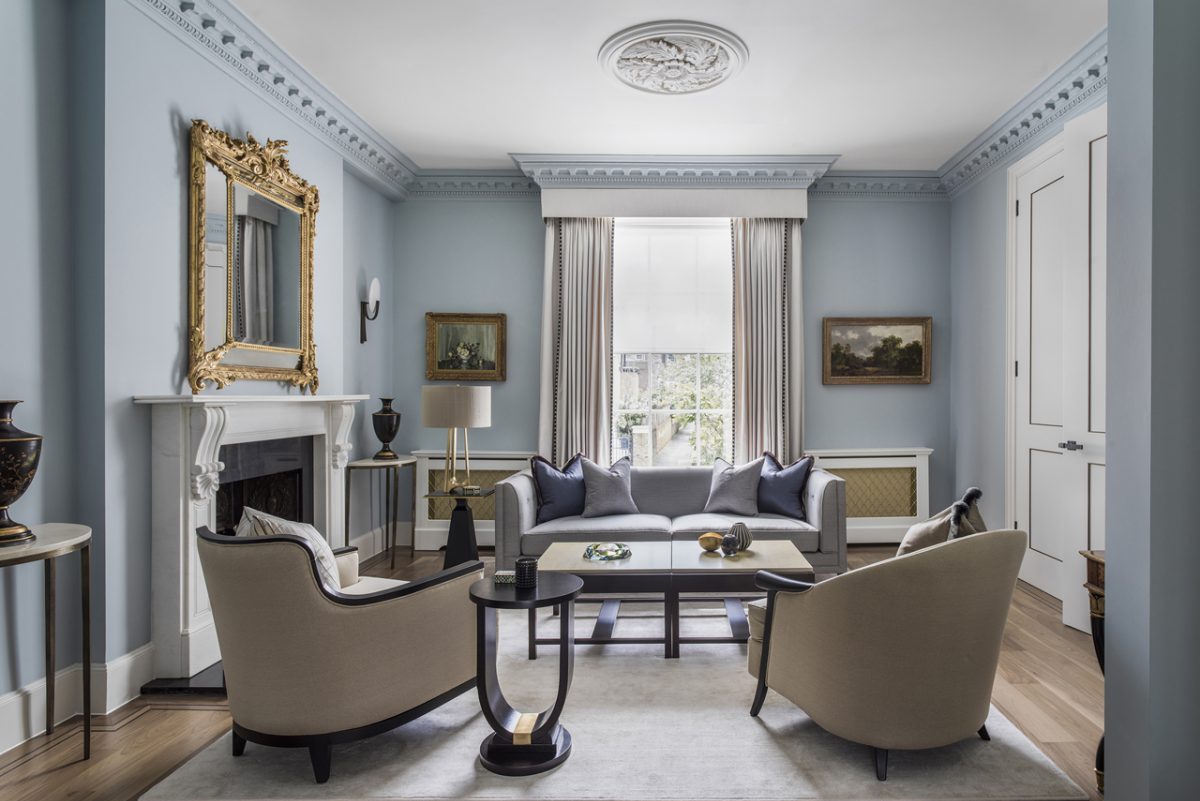 22nd July 2020 | IN KBB DESIGN | BY SBID
22nd July 2020 | IN KBB DESIGN | BY SBIDProject of the Week
This week’s instalment of the #SBIDinspire interior design series features a beautiful stucco-fronted Victorian residence situated in St John’s Wood, a tranquil village in the heart of London that sweeps along the side of Regent’s Park.
Company: Roselind Wilson Design
Project: Carlton Hill
Location: London, United Kingdom
The owners had reached a stage in their lives where their children had left home, and it had been over a decade since they previously renovated and refurbished the property. They felt it was time for a change as their personal style and lifestyle had changed dramatically and they wanted their home to equally reflect this.
Spanning 5 floors and circa 5,000 sq. ft, Roselind Wilson Design was appointed to refurbish, including the interior architecture, interior design, and project management of this five-bedroom, five-bathroom home. The space is arranged with the entertaining areas on the lower ground and ground floors and the bedrooms on the upper floors. A sweeping staircase allows for an elegant and graceful division between the entertainment and sleeping areas, which are all set against a backdrop of exquisitely balanced proportions, harmonious symmetry and classical detailing.
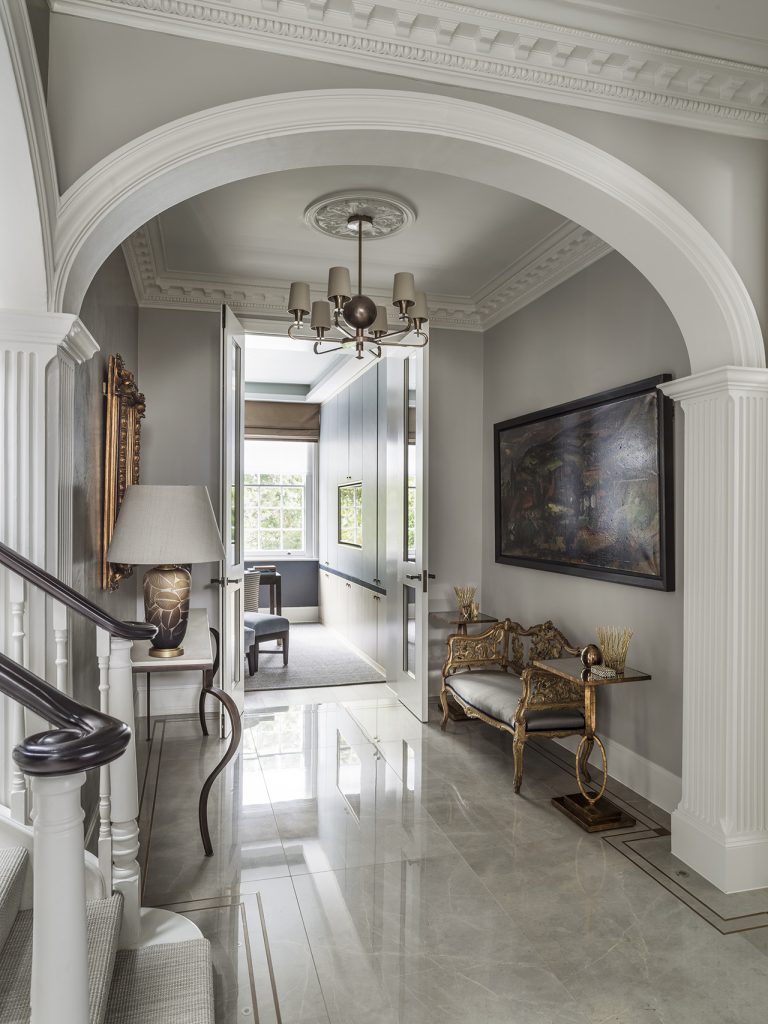
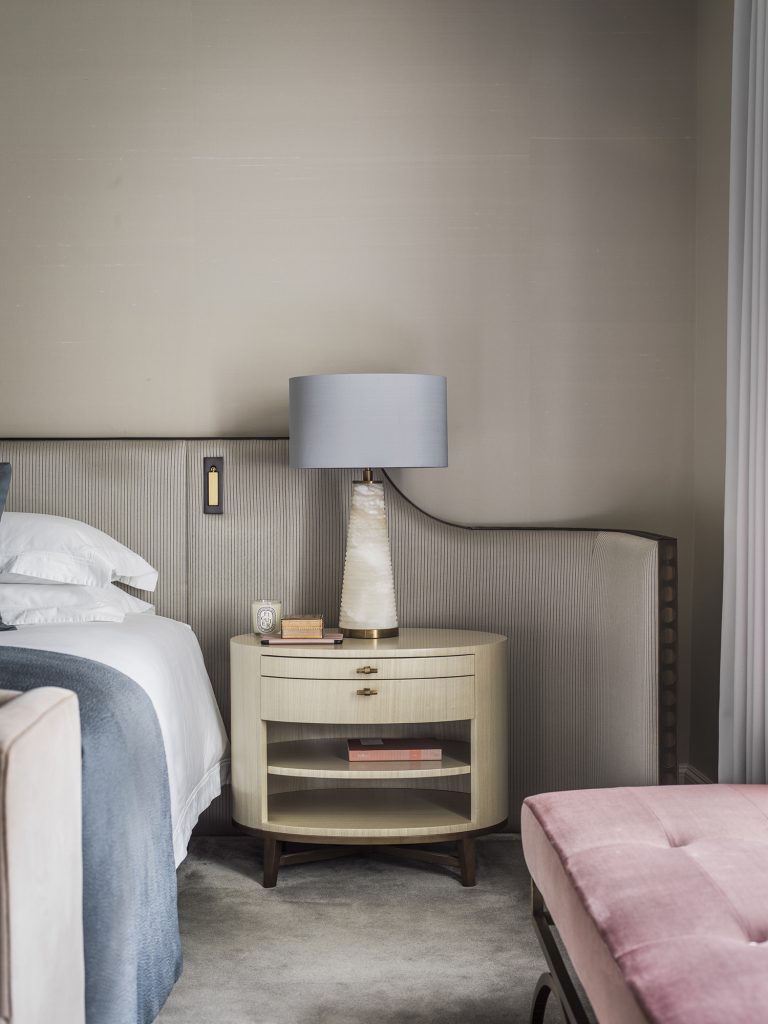
What was the client’s brief?
The brief comprised the complete refurbishment of the existing property; revising the current layout and making changes that would befit the client’s new lifestyle; which included both now working from home. The interior also needed to consider an entertaining space to accommodate up to 16 people on various occasions and had a requirement for a formal living and informal living space as well as a suitable dining area that could be an open plan as well as accommodate more intimate dining. The kitchen and all bathrooms were to be redesigned together with new services including integrated lighting, audiovisual and security services.
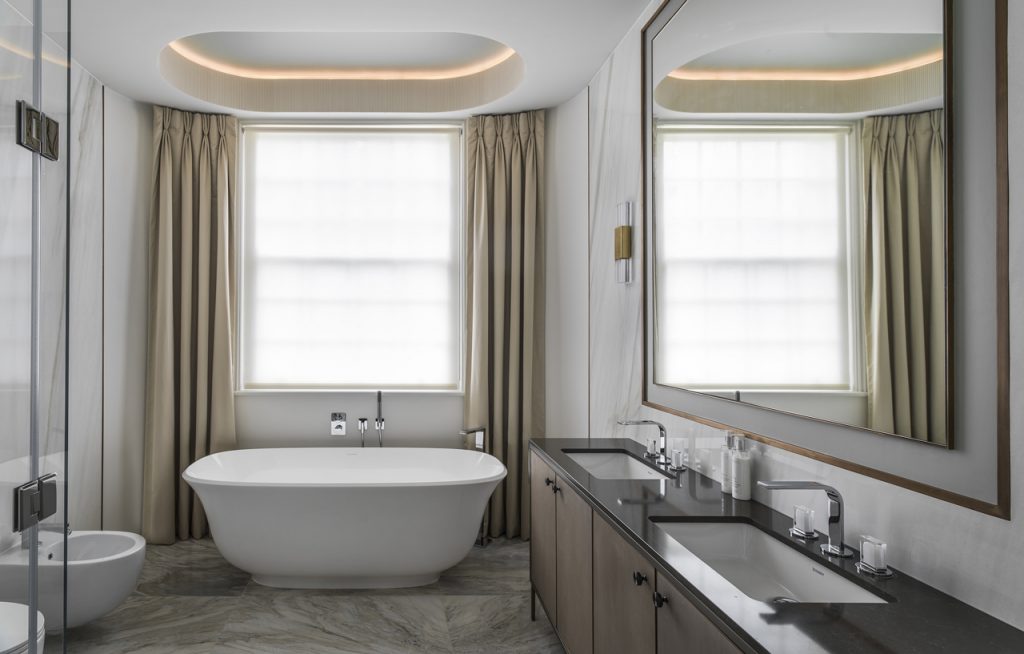
What inspired the interior design of the project?
The interior design and interior architecture focus on creating harmony and balance within the space. Delicate furnishings and uncluttered décor allow for timeless elegance and graceful grandeur, while the colour palette showcases neutral blues, soft greys, dusky pinks and flat whites. This perfectly marries the interiors of handsome beauty, modern-day luxury and contemporary styling. The carefully considered interior design scheme is balanced – the furniture, fabrics and colour palette all work in harmony with the architectural backdrop within the property. The tiniest of details have been used to inject colour, texture or character to create an opulent interior – from incorporating striking cornicing to adorning the walls with elegant and sophisticated light fixtures.
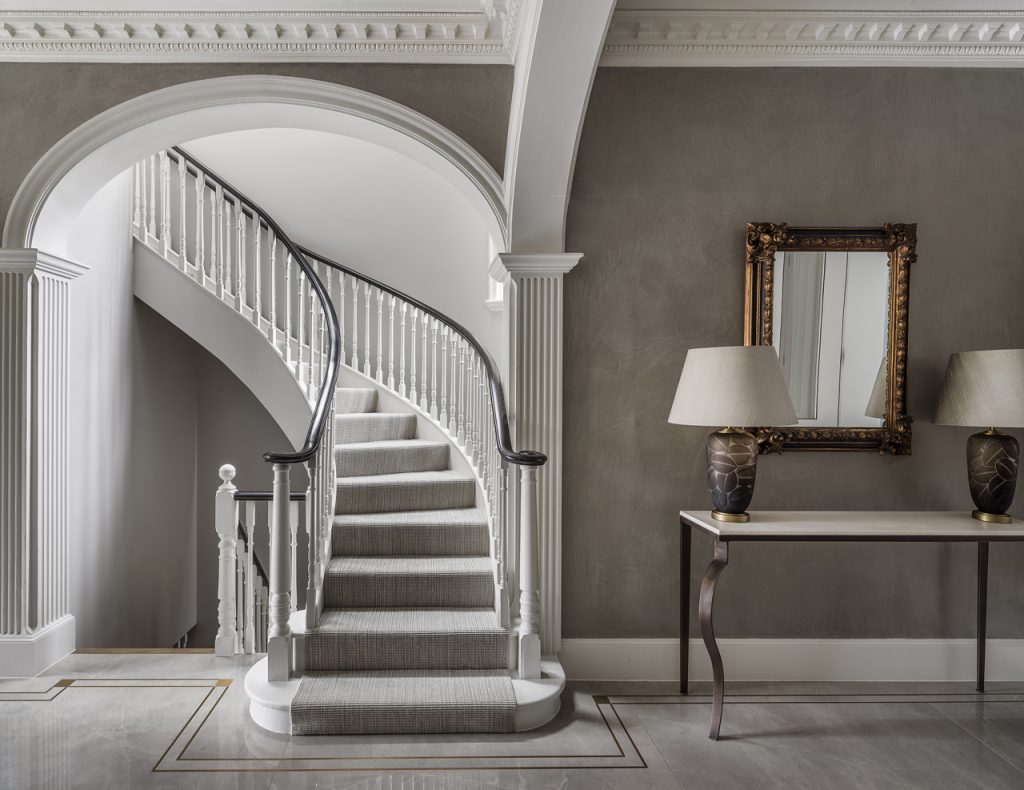
What was the toughest hurdle your team overcame during the project?
Without doubt, it was trying to get the enormous 3 metre by 1.5 metre porcelain tiles we specified for the master bathroom into the first floor of the property! Working alongside our contractor on various options, we came to the solution of lifting them in through the window of the adjoining dressing room with the help of a cherry picker. A successful solution and fantastic result as the tiles look absolutely stunning on the wall.
What was your team’s highlight of the project?
It’s incredibly rewarding to experience first-hand a client’s reaction to their completed project – this is always a highlight for us. In this instance, the design journey and close collaboration between us and our client allowed them to realise their dream home – one that is elegant and sophisticated as well as warm and inviting.
Questions answered by Roselind Wilson, Owner & Creative Director of Roselind Wilson Design.
We hope you feel inspired by this week’s design! Let us know what inspired you #SBIDinspire
If you missed last week’s Project of the Week, featuring a residential villa, click here to see more.
