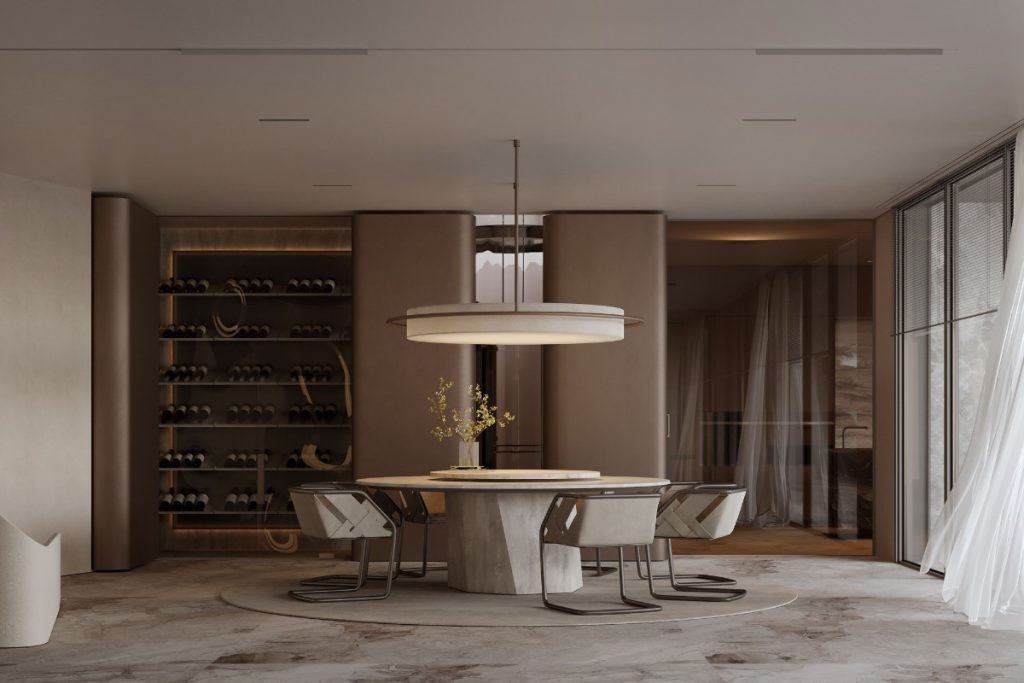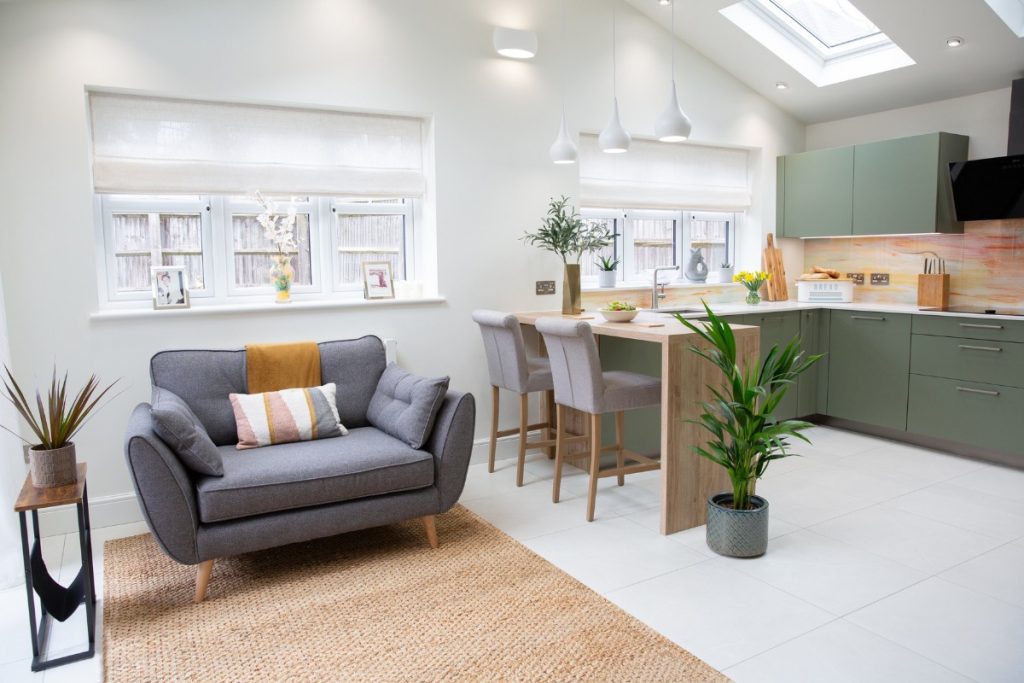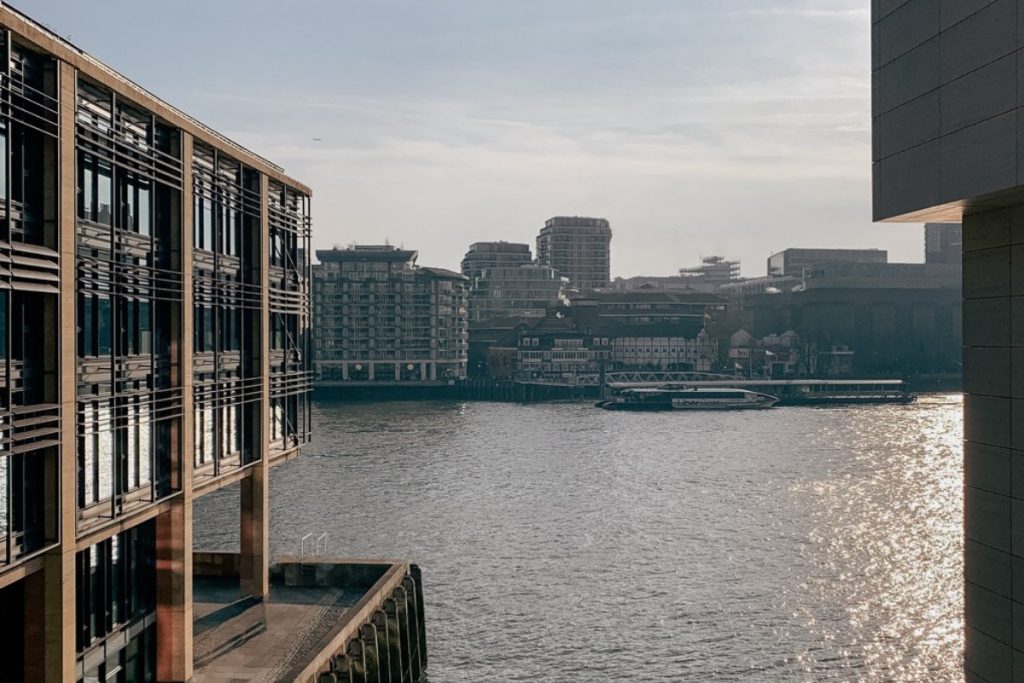 8th June 2022 | IN PROJECT OF THE WEEK | BY SBID
8th June 2022 | IN PROJECT OF THE WEEK | BY SBIDThis week’s instalment of the Project of the Week series features a residential design by 2021 SBID Awards Finalist, Ana Engelhorn Interior Design.
St George’s Hill is a 964-acre (3.9 km2) private estate in Weybridge, Surrey, UK, with golf and tennis clubs and approximately 420 houses. The Hill became a leisure location and home to celebrities and entrepreneurs when the land was divided into lots in the 1910s and 1920s and Walter George Tarrant built its first homes. Ringo Star, John Lennon and Sir Cliff Richard are a few of the notable people who have lived there.
Harwood House is one of the original homes; at just under 500 square metres, it sits on about 1.77 acres of land. Late Victorian in style, the house was last renovated 20 years ago and was not done to a very high standard. New rooms were added, like the conservatory; the kitchen and lounge area were opened up; and the use of rooms was changed.
SBID Awards Category: Residential House Over £1M
Practice: Ana Engelhorn Interior Design
Project: Surrey Private Residence
Location: England, United Kingdom

What was the client’s brief?
Prior to our renovation, it was empty for three years, which meant that damp and other issues where left unattended. The main issues to sort out before moving on to the interior design were the electrics, the plumbing and the building works.
The clients wanted to use the existing floor plan, with some changes to door openings and a new kitchen and bathrooms. The old library was turned into a girl’s bedroom – we were able to use existing carpentry and change door openings. The house had five bedrooms, but we turned one into a shower room as the master bathroom didn’t have a shower. All bedrooms except one have their own bathrooms and there are two guest toilets on the ground floor.

What inspired the design of the project?
Interior design-wise, in line with the Ana Engelhorn signature style, we aimed to achieve a perfectly imperfect mix of antiques and contemporary pieces that suited the clients and the house. The clients had a lot of eclectic art, as well their own pieces from Africa, which complemented the design perfectly.
We were given free rein to choose colour and, fortunately, the clients were happy with our suggestions. Two of our main paint suppliers were Francesca’s Paints from the UK, who make bold and strong colours, and Bauwerk from Germany, who use a more washed-out, uneven look.

What was the toughest hurdle your team overcame during the project?
The biggest job was the kitchen. We overhauled it completely as the owners are avid cooks and wanted to have adequate cooking and prep areas. The two outbuildings were converted into a gym and an office, with the same style flowing from the house to the outside rooms.
There was extensive work to do with curtains and upholstery. Some of the older pieces we were able to reupholster and reuse. The furniture was a mix of what the client brought from previous homes and what we supplied from the UK and abroad.
All the lighting was new and signed off by a trusted lighting supplier to ensure that, with the daring colour scheme, the lighting effects inside the house were effective.

What was your team’s highlight of the project?
Overall, the project went smoothly, without too many hiccups. Amazingly, considering the renovation took place during the first Covid lockdown, the clients were able to move in on time and everyone was happy with the final result.

Why did you enter this project into the SBID Awards?
We entered the awards to see people’s reaction and shine a light on our work. We loved doing this project and are very proud of it. Sharing it with other interior designers hopefully inspires them in their own projects or homes.

Questions answered by Ana Engelhorn, Founder, Ana Engelhorn Interior Design.



