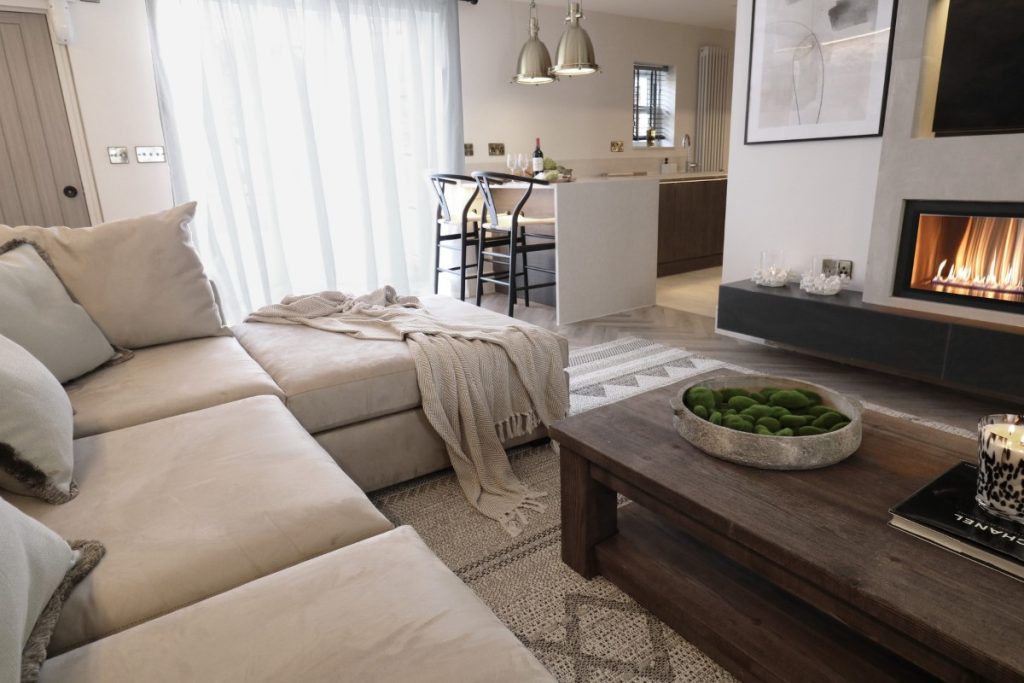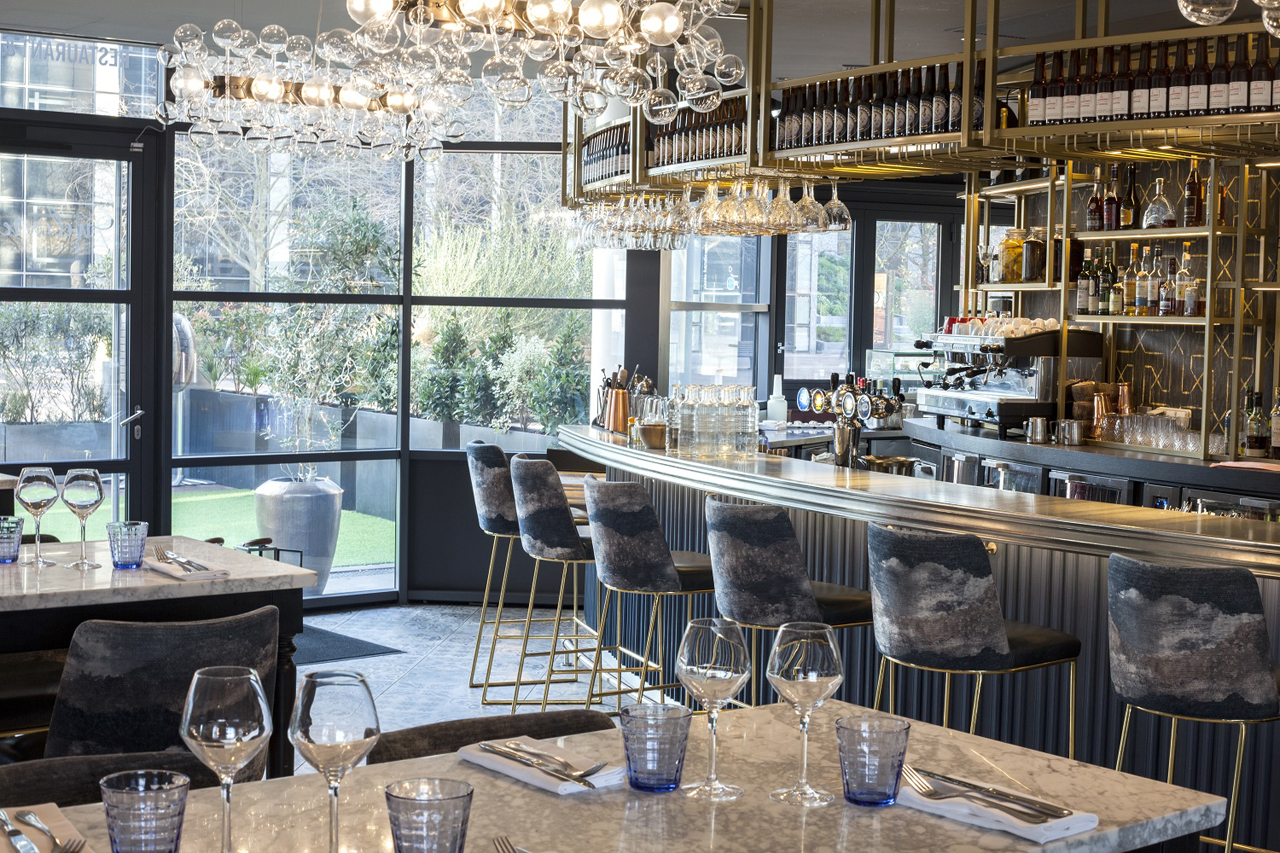 24th June 2020 | IN HOTEL DESIGN | BY SBID
24th June 2020 | IN HOTEL DESIGN | BY SBIDProject of the Week
This week’s instalment of the #SBIDinspire interior design series features a hotel public space redesign. Virserius Studio completed the second phase of the redesign of the Renaissance Paris La Défense in Summer 2018. This involved a partial renovation of the lobby, removing the existing executive lounge, and creating a destination restaurant. Virserius Studio took into consideration the owner’s concerns by blending of older existing elements like the classical towers while incorporating more contemporary design elements. The aim was for the hotel to not just be for guests but for it to be a place the public in this busy section of Paris can incorporate into their busy day, whether it’s grabbing a coffee from the brasserie kiosk or a glass of wine on the way home or meeting on important matters during the day.
SBID Awards Category: Hotel Public Space Sponsored by Viva Lagoon
Practice: Virserius Studio
Project: Renaissance Paris La Defense Hotel
Location: Paris, France
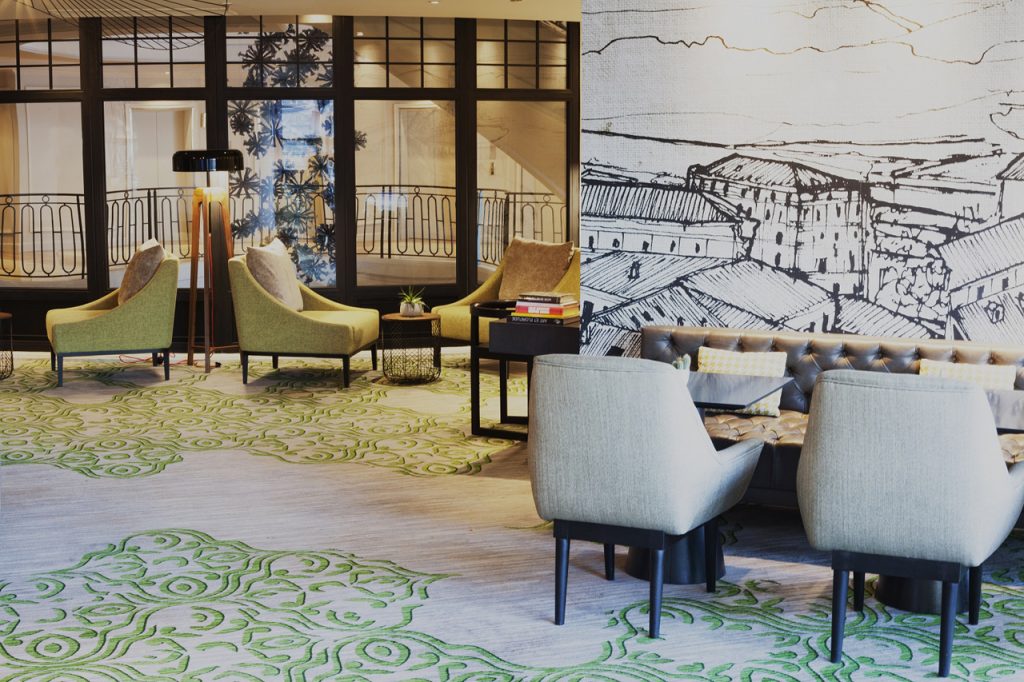
What was the client’s brief?
The brief for the project was to reflect the La Défense neighborhood and its surroundings through carefully curated art and lighting. This involved a partial renovation of the lobby, removing the existing executive lounge, and creating a destination restaurant. We wanted the hotel to not just be for guests but for it to be a place the public in this busy section of Paris can incorporate into their busy day, whether it’s grabbing a coffee from the brasserie kiosk or a glass of wine on the way home, or meeting on important matters during the day.
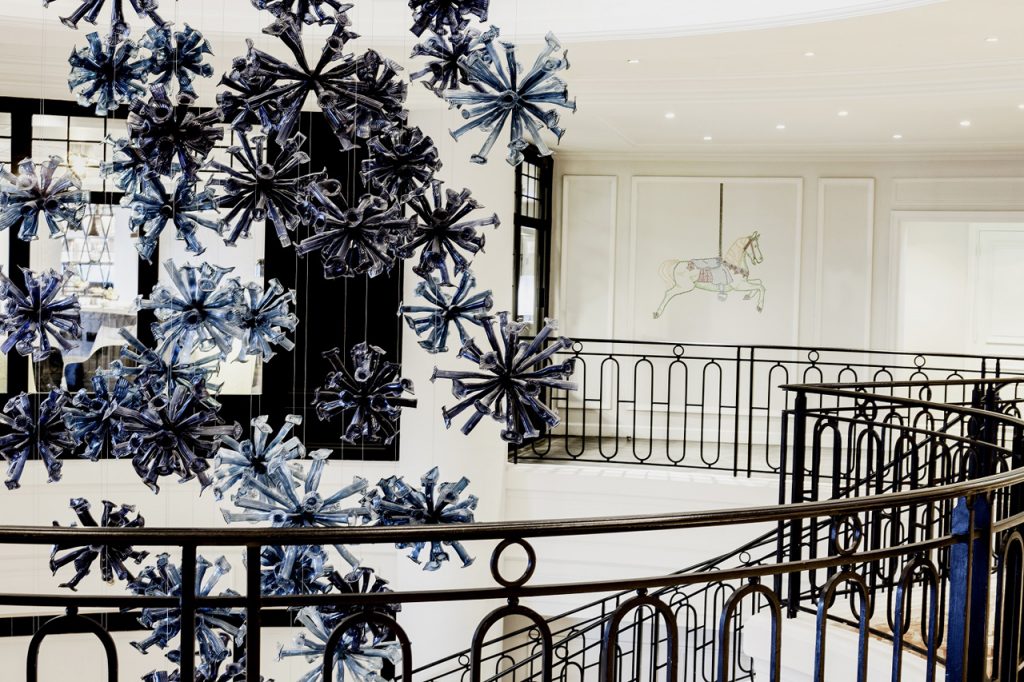
What inspired the interior design of the project?
First, we wanted to pay homage to the art and fashion of Paris. However, we wanted to add elements reflecting the landscape of the beautiful French countryside, located not too far away.
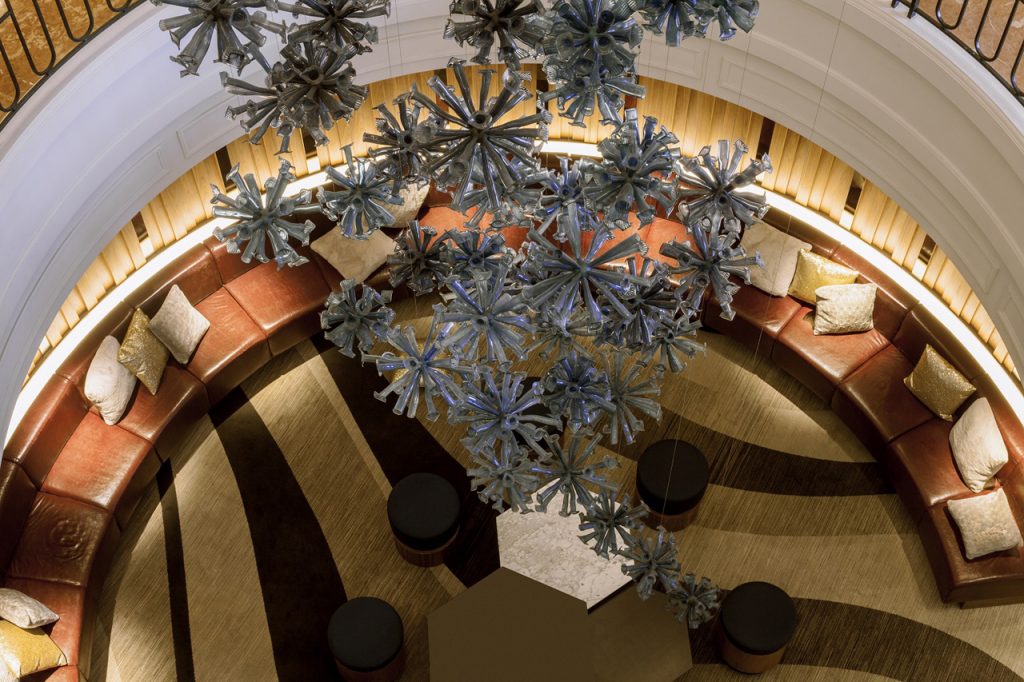
What was the toughest hurdle your team overcame during the project?
Renaissance Paris La Défense belongs to 3 political districts, which presented a logistical and construction challenge. We had to file permits in each district; some were liberal, and some were more lenient. There were many stakeholders, complicating the process.
What was your highlight of the project?
Light sculpture that spans 3 floors, focal point 50 ft, visible from everywhere, custom designed by V/S to connect all three floors to penetrate all three level. It’s handblown glass representing algae, but more like snowflake or flower.
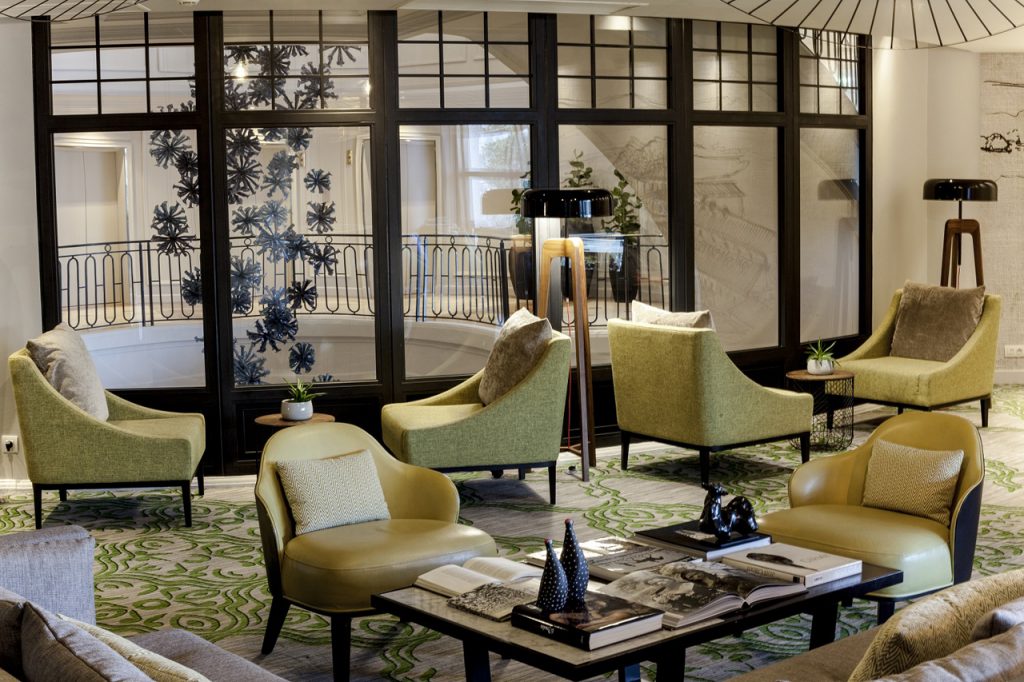
Why did you enter the SBID Awards?
A design excellence award distinction from SBID is one of the most prestigious a firm can receive in this industry. With each completed project, we want to present our work to a jury of peers, and recognition is always appreciated.
Questions answered by Therese Virserius, Founder and Lead Designer at Virserius Studio.
We hope you feel inspired by this week’s hotel design! Let us know what inspired you #SBIDinspire
If you missed last week’s Project of the Week, featuring a residential design making use of its surrounding nature, click here to see more.


