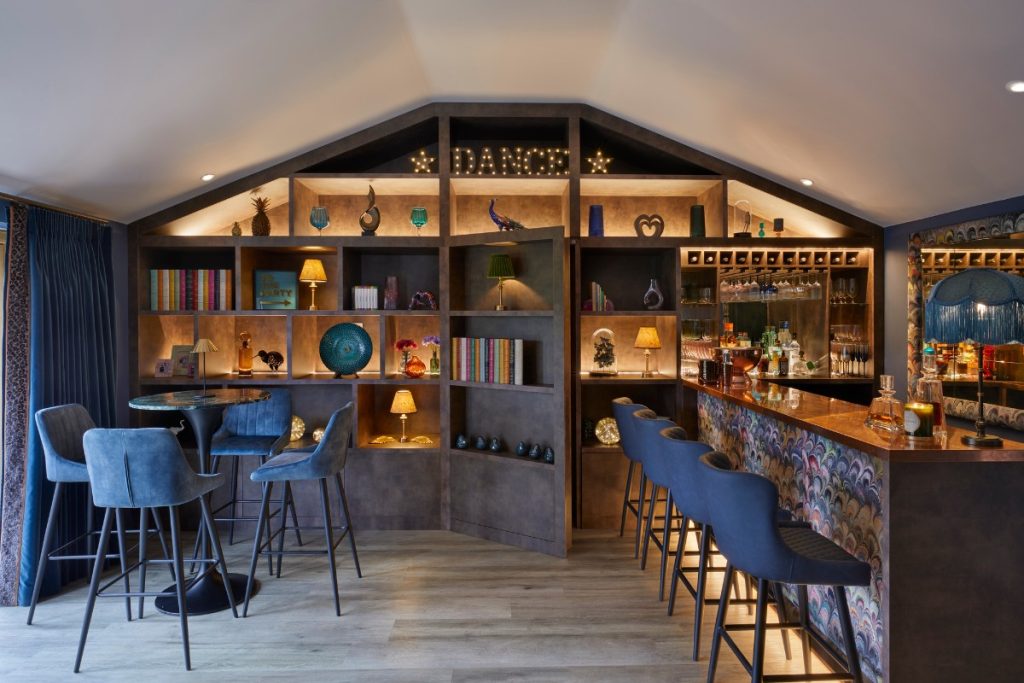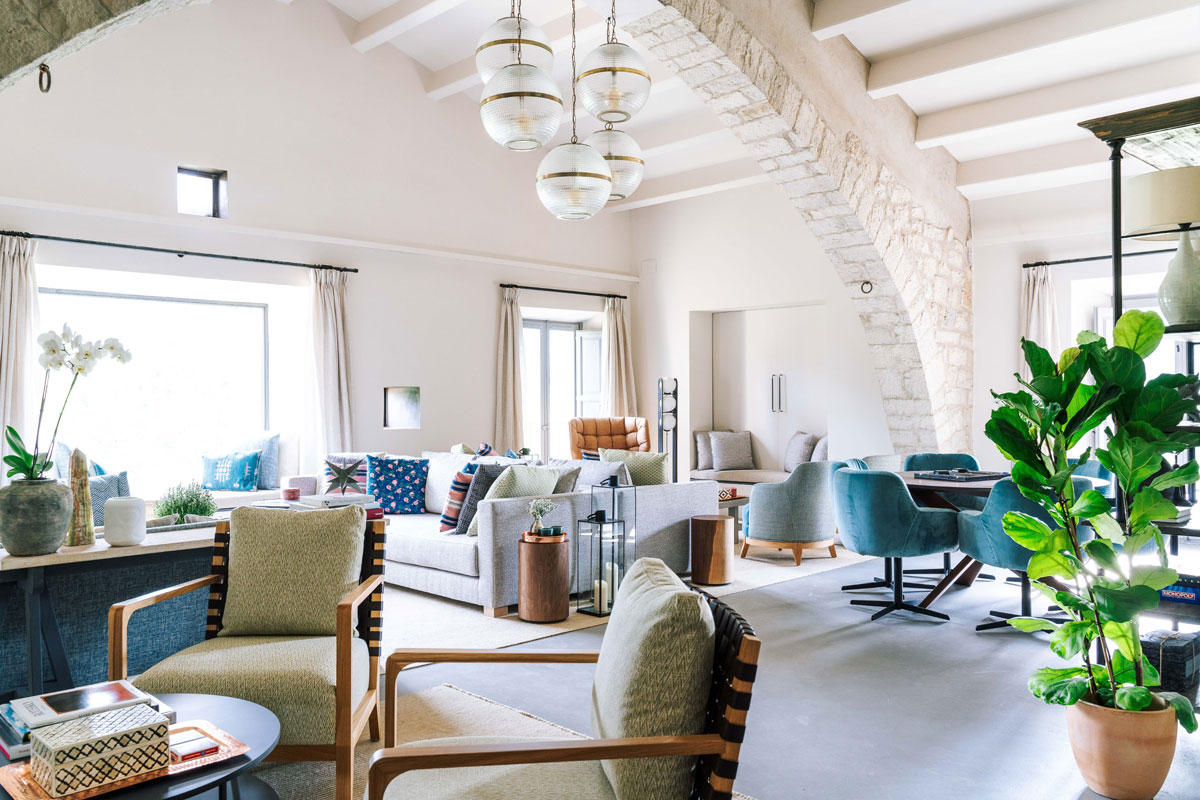 25th November 2020 | IN PROJECT OF THE WEEK | BY SBID
25th November 2020 | IN PROJECT OF THE WEEK | BY SBIDProject of the Week
This week’s instalment of the #SBIDinspire interior design series features a Spanish health retreat by SBID Awards Finalist, Rachel Laxer Interiors.
The ARTAH health retreat in Spain is the flagship hospitality project; a brand which Rachel Laxer Interiors brought to life through a design that reflects the wellness elements of restoration and transformation.
This included creating private areas where guests can relax, reflect and reconnect with themselves after an active day out cycling. These communal rest areas were designed to help guests connect with each other. You will find quiet restful corners for individuals and larger spaces to be enjoyed by groups of people.
Rachel Laxer worked with small independent makers and regional suppliers to create a unique expression of the brand that connected it to the local area. Many of the accessories and lighting were sourced from local craftsmen which was really important to both the designer and the client. Supporting the local community and giving back gives the retreat an authentic feel and helps it connect with the local landscape.
SBID Awards Category: Healthcare & Wellness Design Sponsored by Schneider Electric
Finalist: Rachel Laxer Interiors
Project: Artah Health Retreat Spain
Location: Girona, Spain
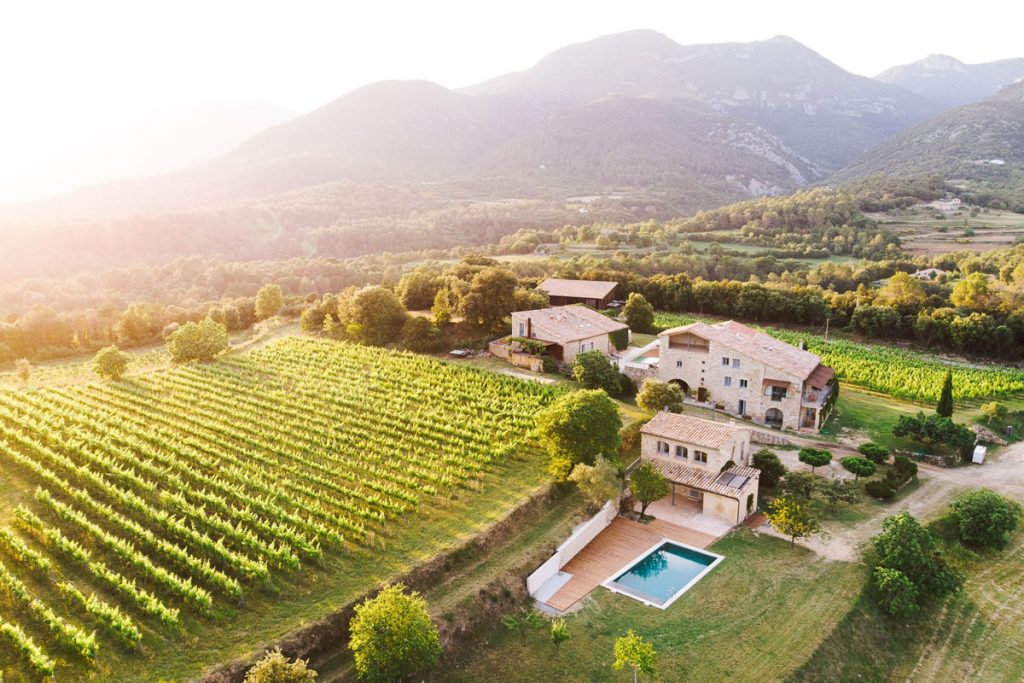
What was the client’s brief?
The word Artah translates as purpose or essence in Hindu philosophy. As a broader concept, it refers to the activities and resources that enable an individual to be in their desired state, and since the state of your health determines the way you live your life, Artah was created to embody this notion.
We were briefed by ARTAH founder Rhian Stephenson with the above quote to design her health retreat in Girona, Spain.
We created private areas where guests can relax, reflect and reconnect with themselves after an active day out cycling. These communal rest areas were designed to help guests connect with each other. You will find quiet, restful corners for individuals and larger spaces to be enjoyed by groups of people.
The retreat is beautiful and relaxing but also functional so that the purpose of the guest’s stay can be met. There are treatment rooms for restorative exercising and massage therapies, a simple and functional dining space to nourish your body, a yoga studio and an outdoor pool to exercise; and, beautiful bedrooms for guests to relax, sleep and reflect. These are simply luxurious – not opulent and we think reflect the philosophy of being in one’s ‘desired state’.
We worked with a colourful pastel palette on a neutral backdrop. Most of the furniture pieces, especially in the reception and communal areas are made from natural materials such as wood and rattan which reflects the pared-back nature of the retreat. The design needed to be modern, yet timeless to reflect the philosophy of the brand.
We had a lot of fun in the bathrooms, particularly with the tiles. You will see some bright pink and green tiles mainly from Bert & May and Porcelanosa. ARTAH Retreat is a place filled with energy and fun and the injection of colour and pattern helps us to reflect that.
Many of the accessories and lighting were sourced from local craftsmen which was really important to us and our client. Supporting the local community and giving back but gives the retreat an authentic feel and helps it connect with the local landscape.
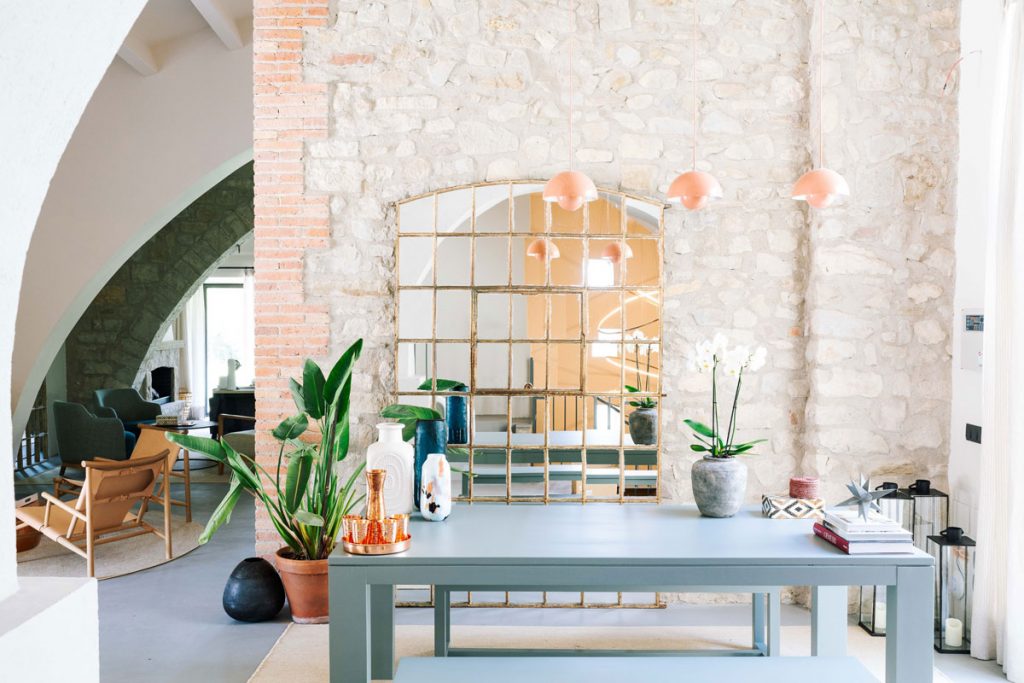
What inspired the design of the project?
A laid back California style that was translated into English quirkiness mixed with European elegance and brought to life through local Spanish crafts.
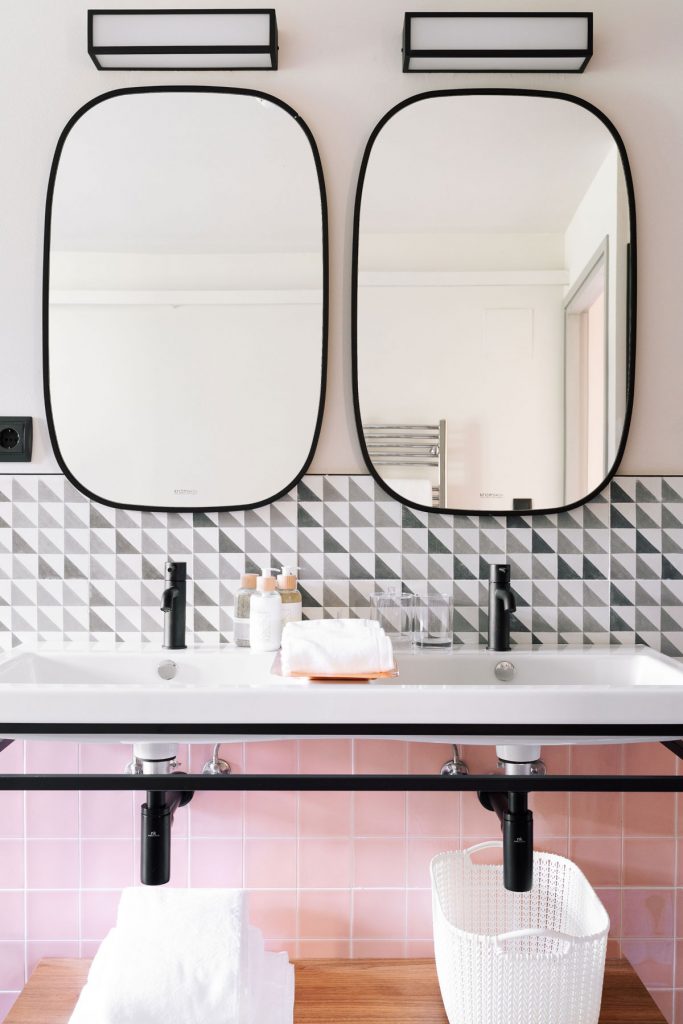
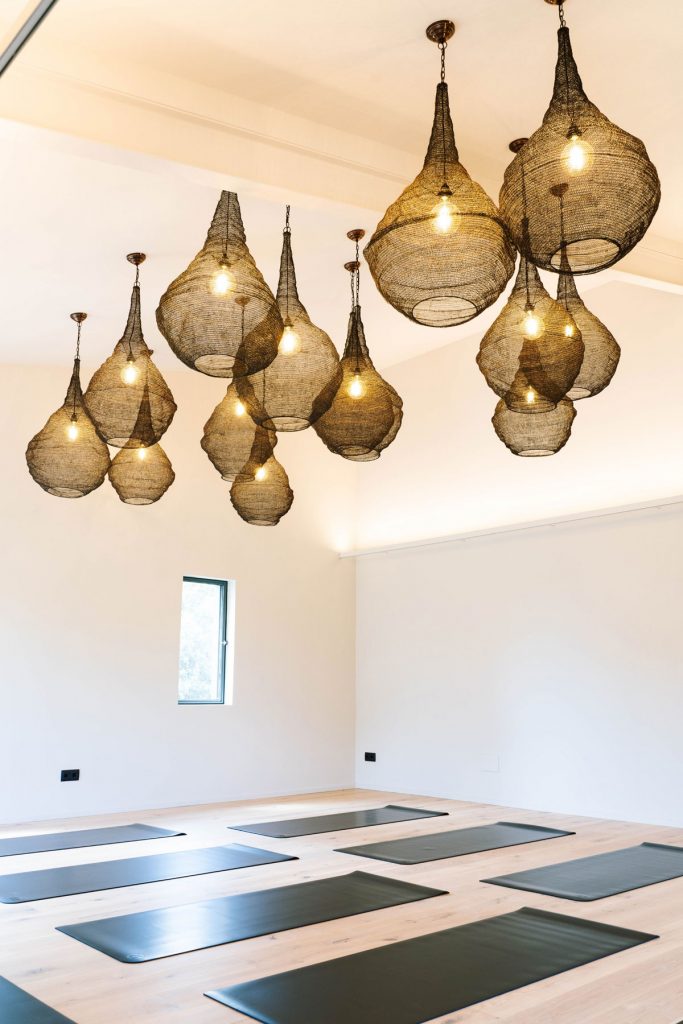
What was the toughest hurdle your team overcame during the project?
It was really cold and very wet and being on a building site meant we had little protection from the elements. There were even mud slides that we navigated through between our hotel and the building site. But the lovely cosy evenings with tapas and wine kept us going.
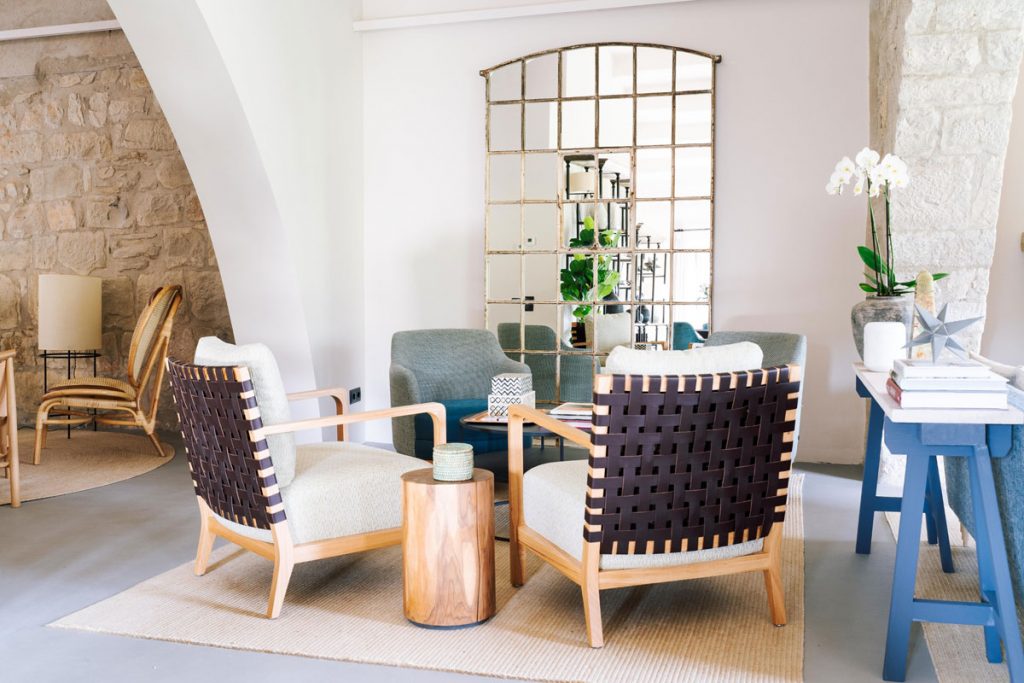
What was your team’s highlight of the project?
There were a few highlights. We had a vision to create a large arched opening in this old stone farmhouse, we didn’t know if the building would withstand the opening. Luckily it could, so we were very pleased with the large arch that you can see in the lobby area.
There is no greater satisfaction than when a client walks in and mentions that you’ve exceeded their expectations and that’s the response that we got from our clients, so again, we were very pleased.
The skill, love and dedication of the Spanish teams who worked on the project. Their attention to detail, particularly on how they laid the tiles was impeccable. Working in another country and in a different language is always a challenge, but everyone rolled up sleeves and got on with the job. We were very pleased to work with the architect, Ignacio Beloa, who was the glue that kept all the teams together.
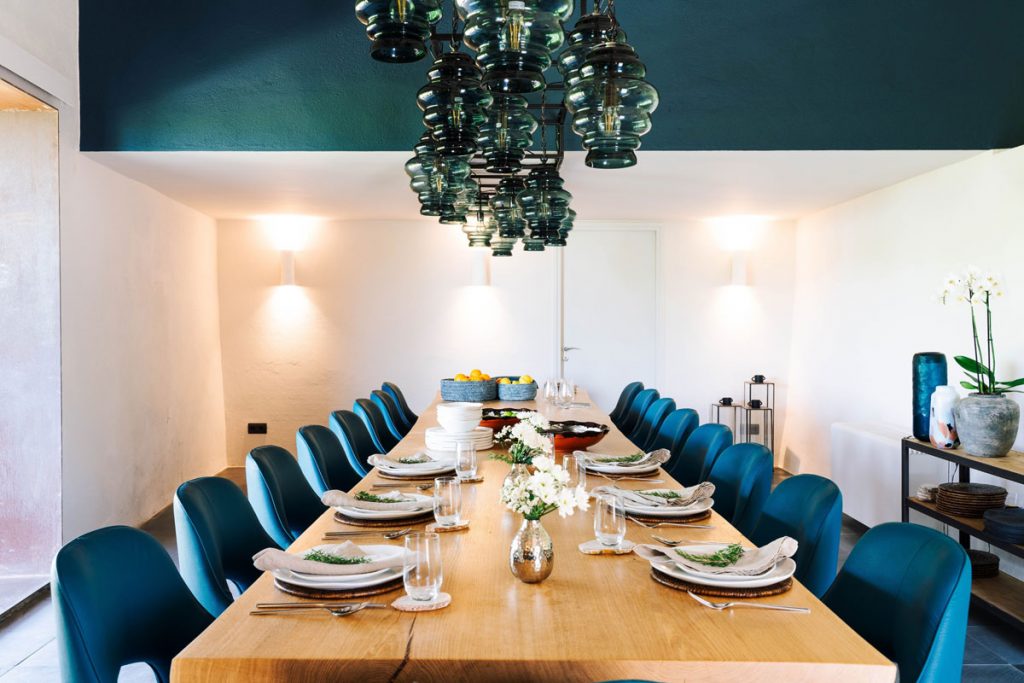
Why did you enter the SBID Awards?
Because we met the CEO and Founder of SBID, Vanessa Brady and I was blown away by her dedication to raising the standard of the industry. I immediately joined the SBID and entered its gold standard Awards that I would be proud to win. In an unregulated environment, to be recognised by a professional body means even more.
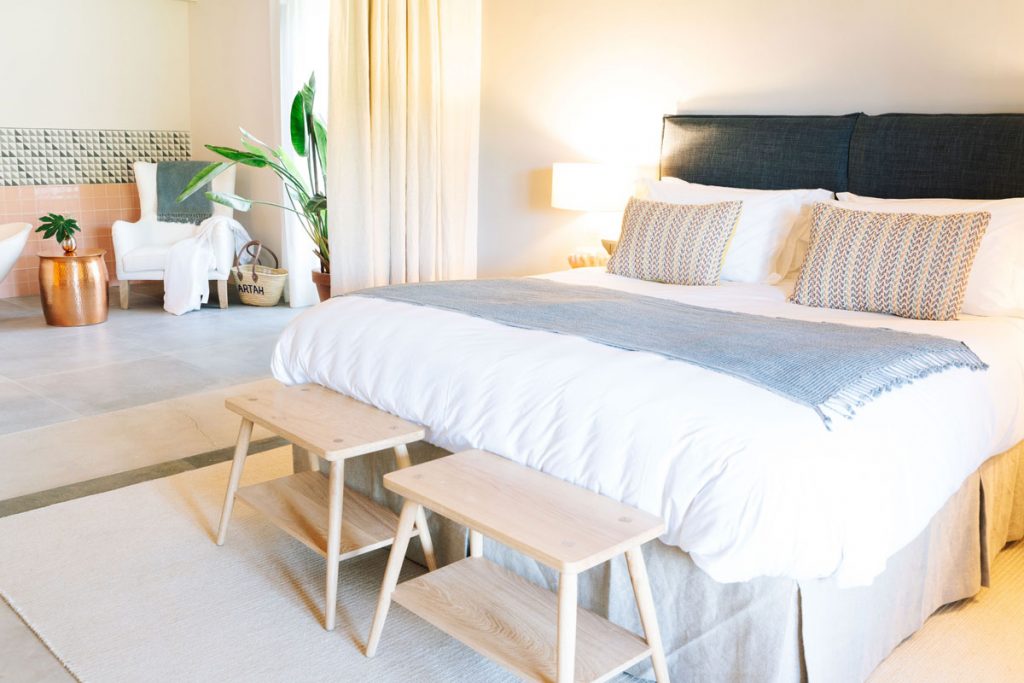
Questions answered by Rachel Laxer, Director of Rachel Laxer Interiors.
We hope you feel inspired by this week’s design! Let us know what inspired you #SBIDinspire.
If you missed the last installment of Project of the Week, featuring a Russian wellness centre, click here to see more.
