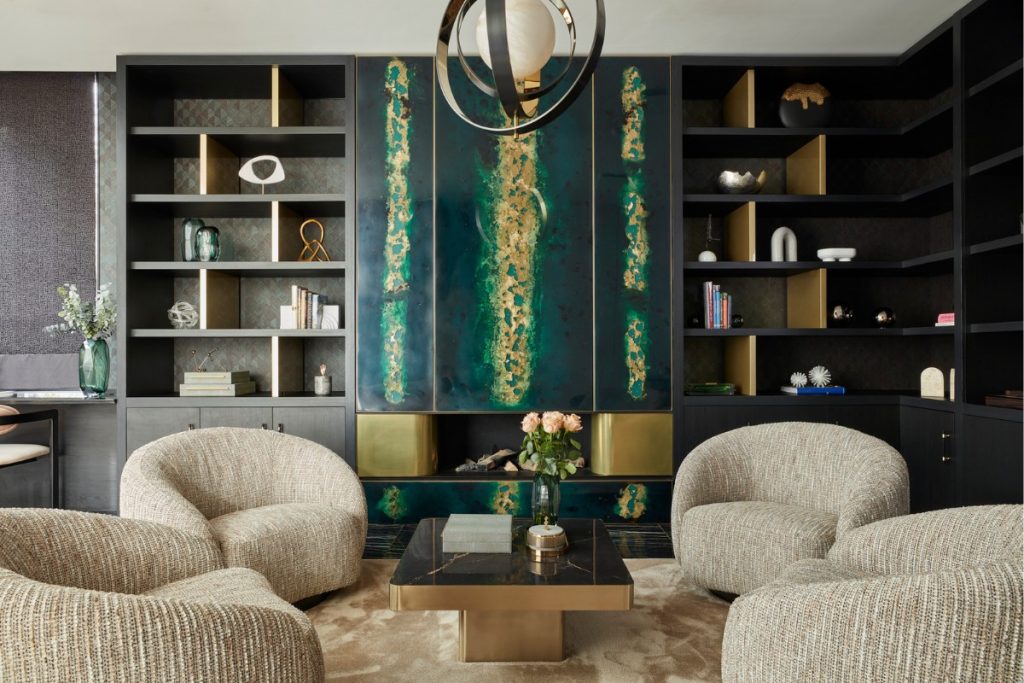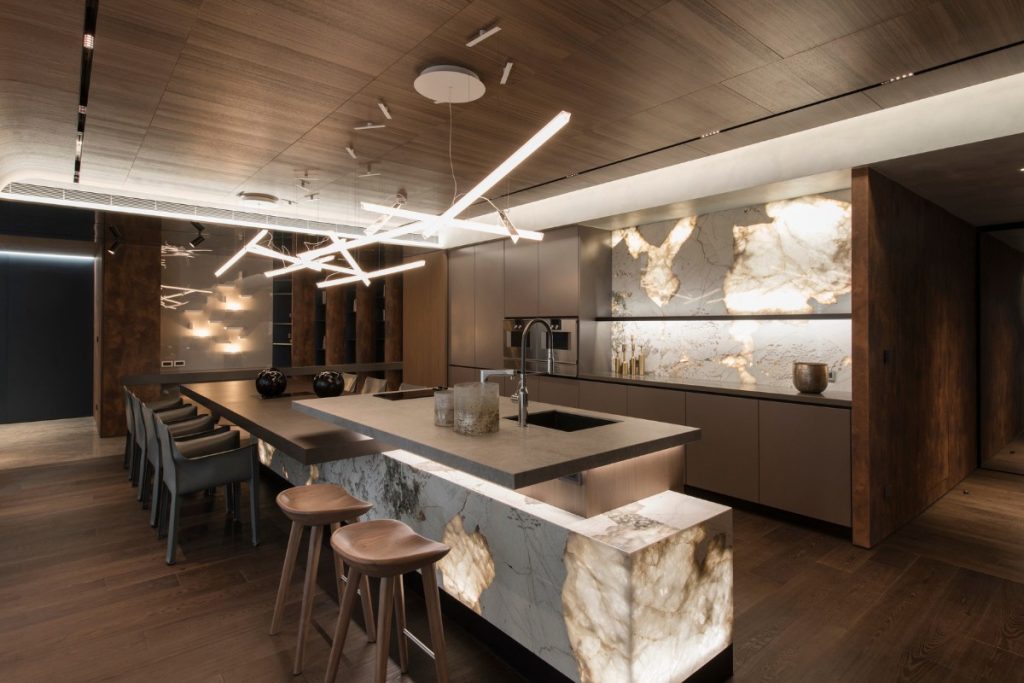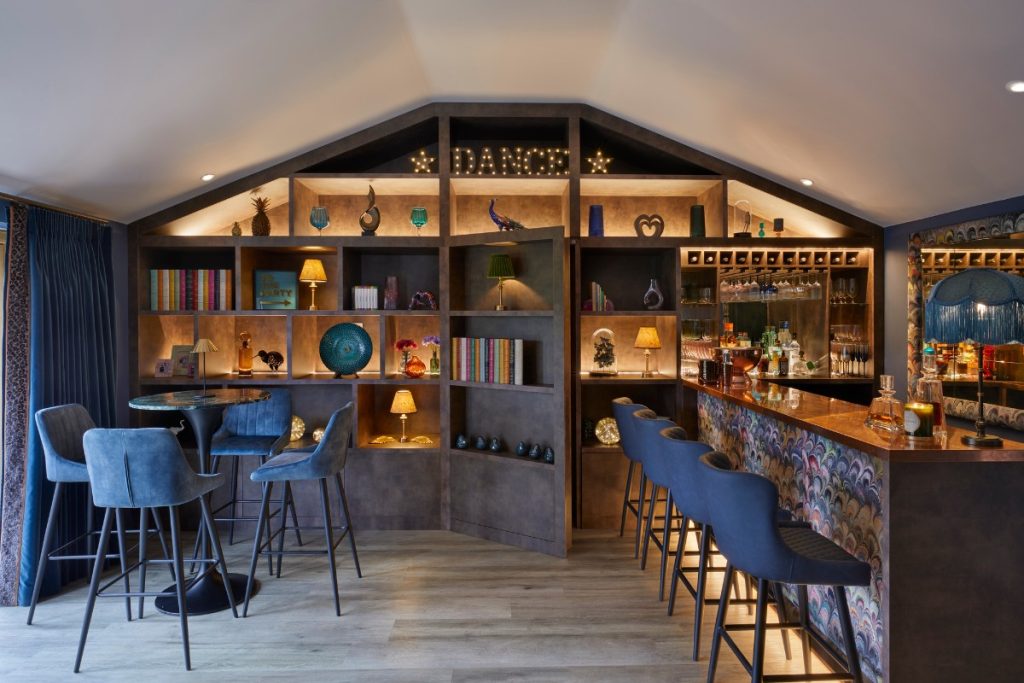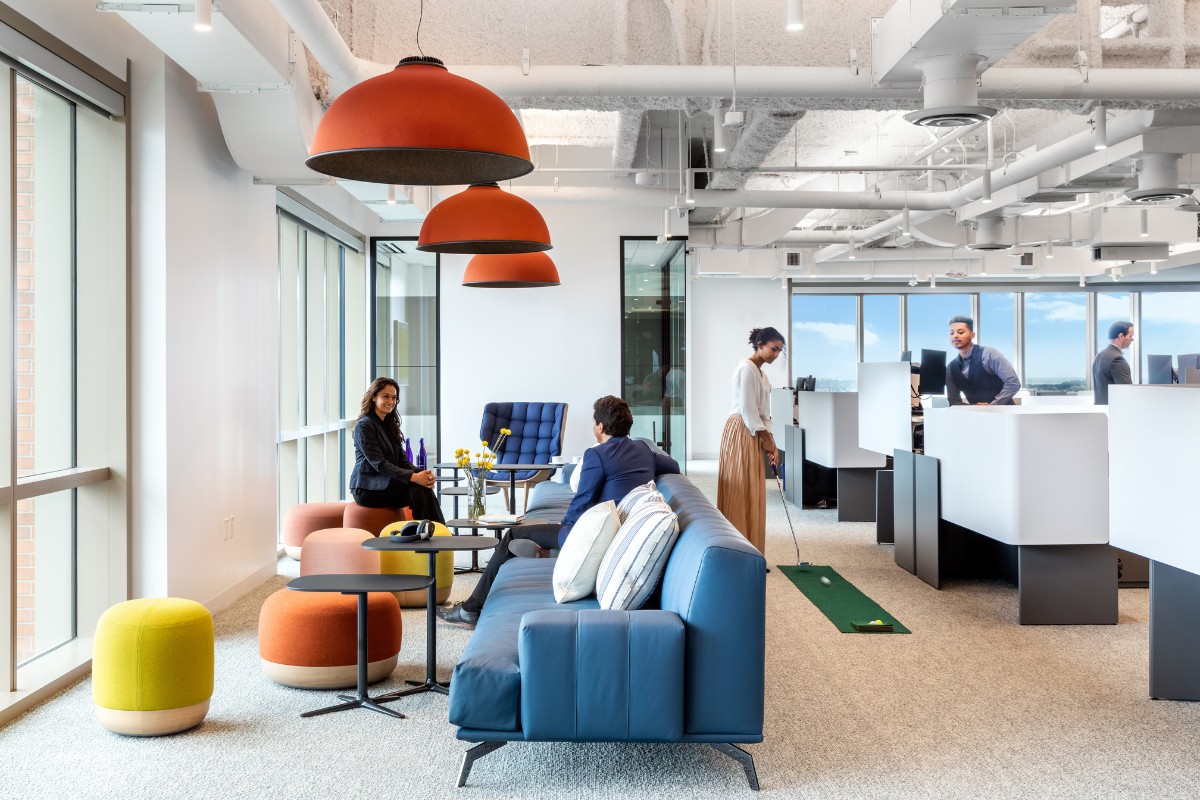 31st May 2023 | IN OFFICE DESIGN | BY SBID
31st May 2023 | IN OFFICE DESIGN | BY SBIDThis week’s instalment of the Project of the Week series features a modern and collaborative office design by 2022 SBID Awards Finalist, Elkus Manfredi Architects.
AEW Capital Management asked Elkus Manfredi’s team to design a culturally transformative workplace for its office in Boston’s Seaport District. Company leadership sought to offer a rich mix of options for employees to encourage collaboration, remove hierarchy, and enable people to work in an environment suited to their individual working styles. The design approaches the workspace in a new way – not as a container for staff, but as a tool for success and a model for health and wellness.
Well Gold and Well Health & Safety-certified, the reimagined 75,000-sf office features abundant daylight, sweeping views, a wide variety of work settings, and a collection of original artwork that speaks directly to the depth of AEW’s commitment to diversity, equity, and inclusion. Designers turned AEW’s office inside out, moving offices to the interior and positioning workstations, collaboration areas, and the employee café nearest the windows, where views can be enjoyed by the most people. A mix of meeting rooms, offices, workstations, and collaboration zones form work “neighborhoods.” Throughout the office, the ongoing dialogue between upscale and industrial elements creates an environment that is sophisticated while still comfortable and unpretentious, capturing the firm’s leadership position as well as its inclusive, approachable culture.
SBID Awards Category: Office Design Over 2,000 SqM
Practice: Elkus Manfredi Architects
Project: AEW Capital Management
Location: Massachusetts, United States of America
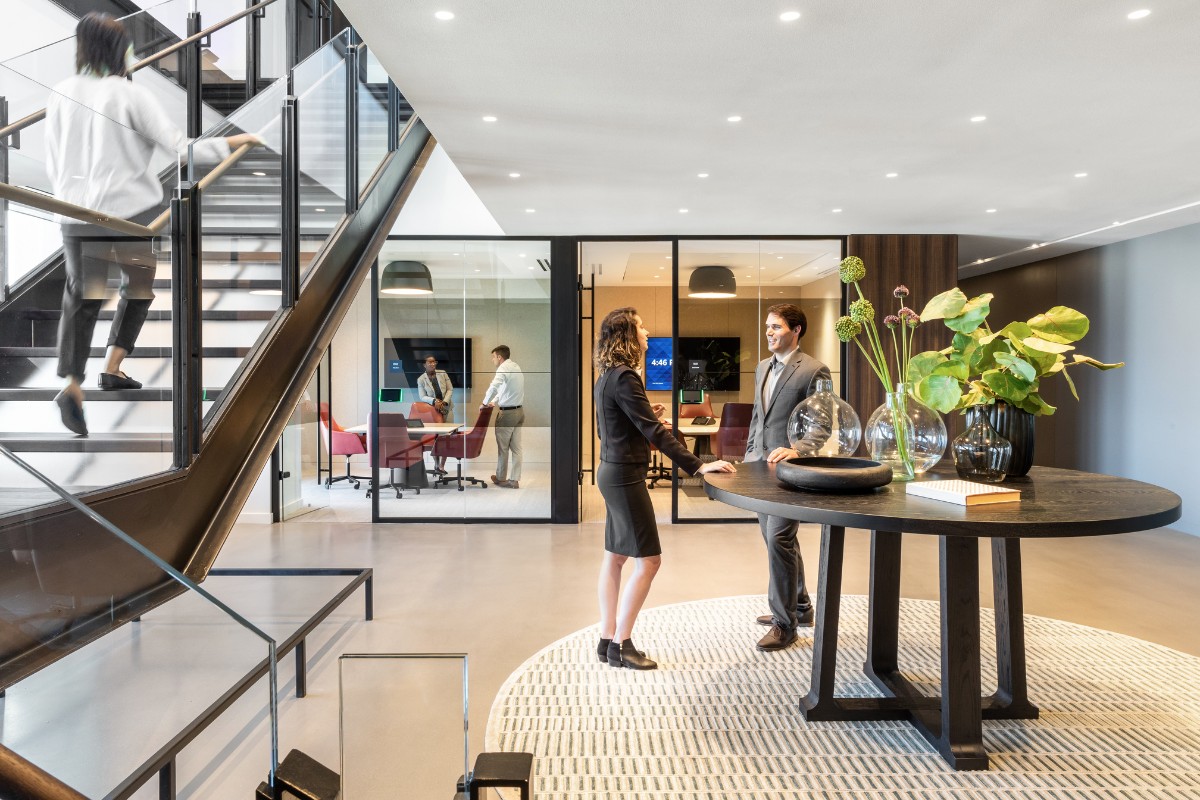
What was the client’s brief?
AEW Capital Management asked Elkus Manfredi Architects to design a culturally transformative workplace for its office in Boston’s Seaport District. Company leadership sought to offer a rich mix of options for employees to encourage collaboration and mentoring, build community, and allow people to work in environments suited to their individual working styles so they could do their best work.
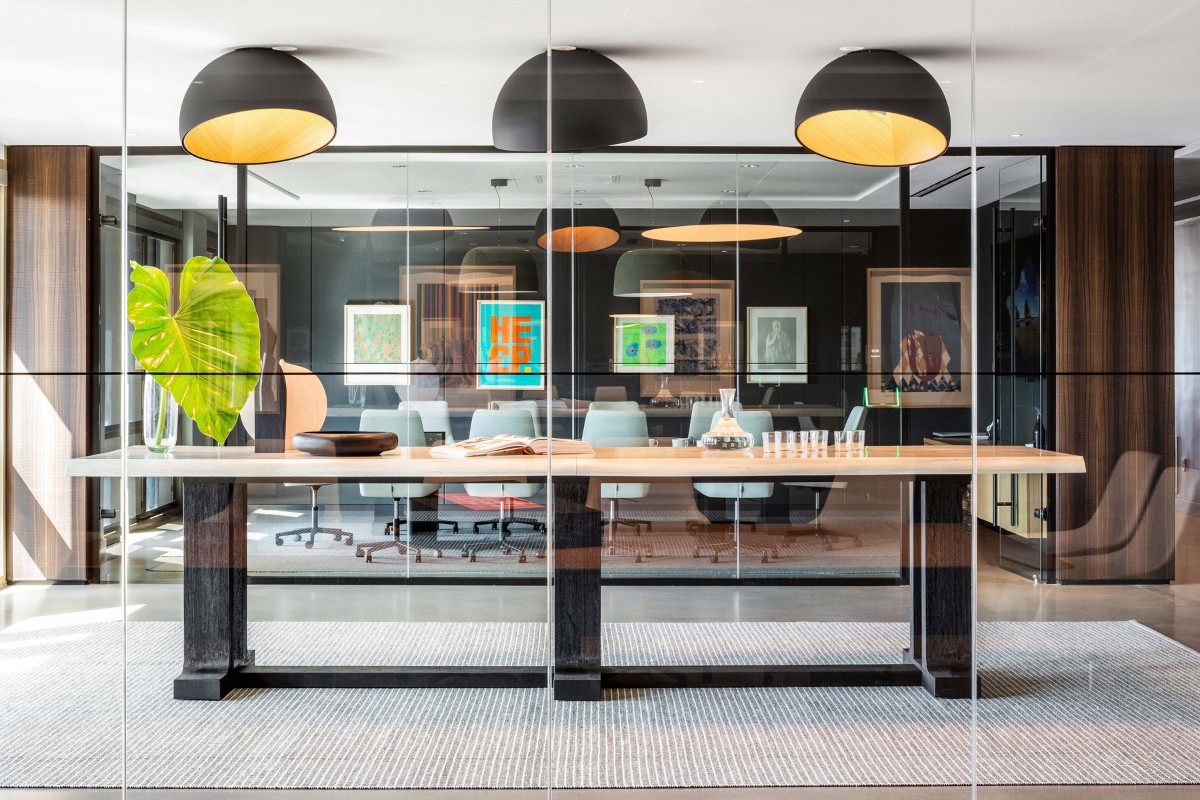
What inspired the design of the project?
From the start, our design team was inspired by the commitment of AEW leadership to their employees, by their open-minded and collaborative exploration of new ways of thinking about workspace, and the trust they put in us to achieve their vision. They were deeply immersed in exploring new ways of supporting their employees through design, from the choice of furniture for each neighborhood “back porch,” to the investment in the HELP art portfolio as part of their art collection, to pursuing – and achieving – WELL Gold certification. AEW stressed that they had a great firm culture and wanted to preserve and strengthen that. So their goal for the design was to create an office that was comfortable and casual enough for their unpretentious culture, while also upscale enough to reflect AEW’s global leadership stature for visiting investors and clients. We designed and built the project during the pandemic, so the employee engagement process was more important than ever.
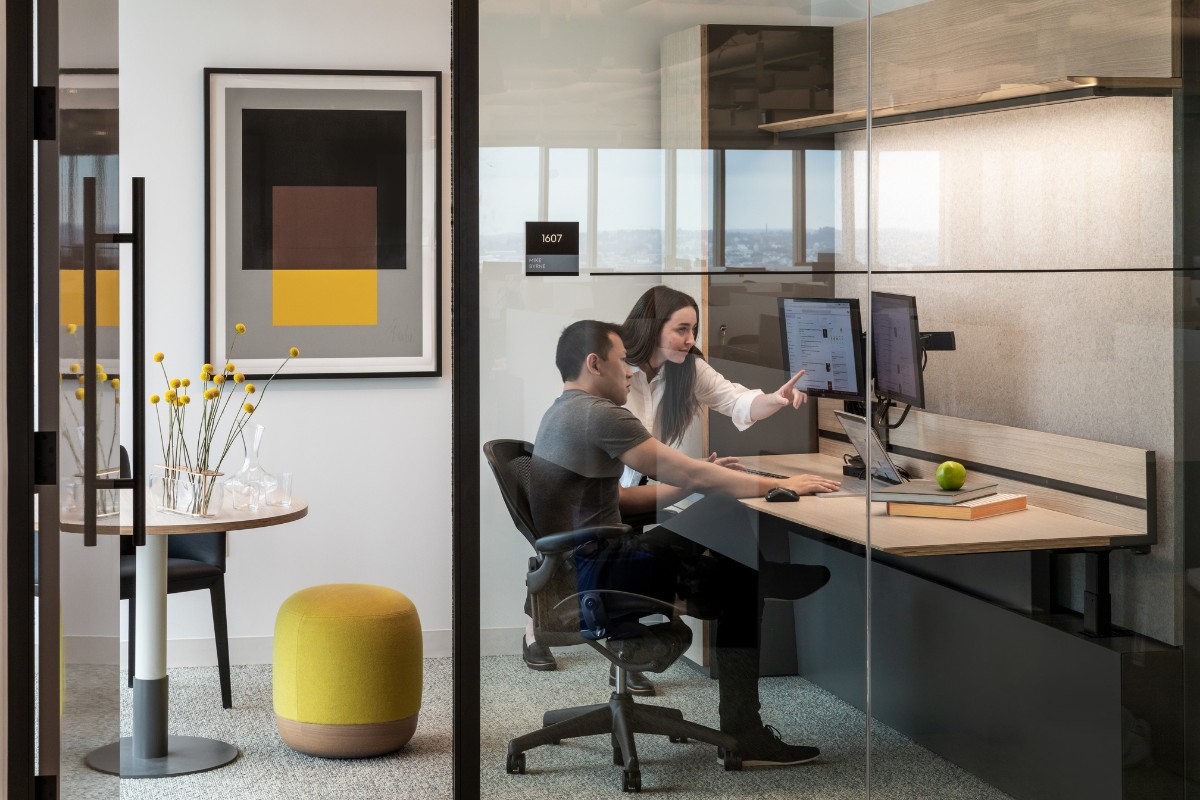
What was the toughest hurdle your team overcame during the project?
The client team and the design team needed to figure out together how to complete the project during the pandemic. Pivoting to remote work during design presented challenges for designers because there were finishes not fully selected at the time construction began as soon as the City of Boston allowed. To make selections as a team and get approvals from the client when we were not all in a room together, the design team had daily Zoom meetings and samples were sent to designers’ homes, clients’ homes, or to the office, where team members would go separately to review them. During construction, there were delays due to supply chain problems and construction site protocols, which, although necessary, took time away from the schedule – when someone tested positive for the virus, the general contractor had to send that crew home for a week. Pulling together under such adverse conditions was inspiring for both the client and design teams, which helped move the project forward in spite of obstacles.
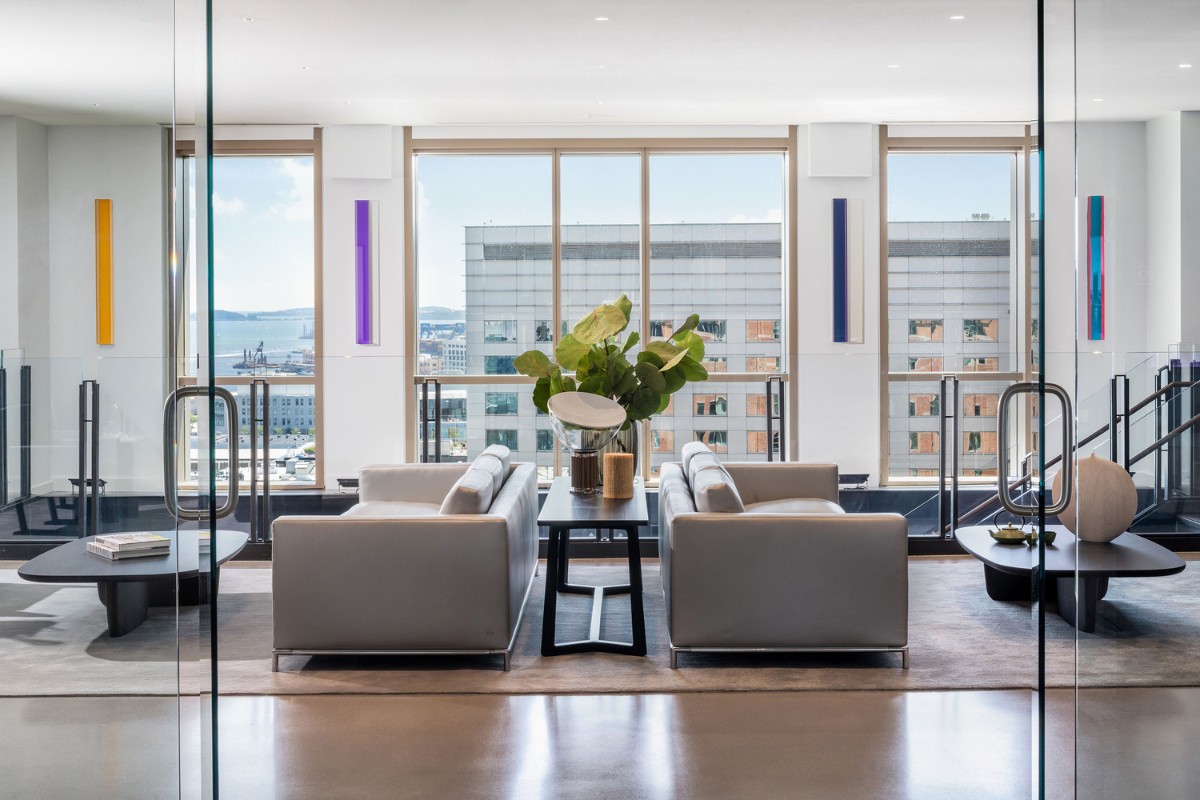
What was your team’s highlight of the project?
A huge highlight was how excited AEW’s employees were to come into the office when construction was complete. The design team was still going through punch list items and the AEW workspace was already filled with staff. This was before returning to the office was taking hold in any meaningful way, so the packed office was a testament to the success of the project. We all felt that a big part of the staff’s enthusiasm arose from the employee engagement co-creation process we utilized during the design period, which allowed everyone to become invested in the outcome.
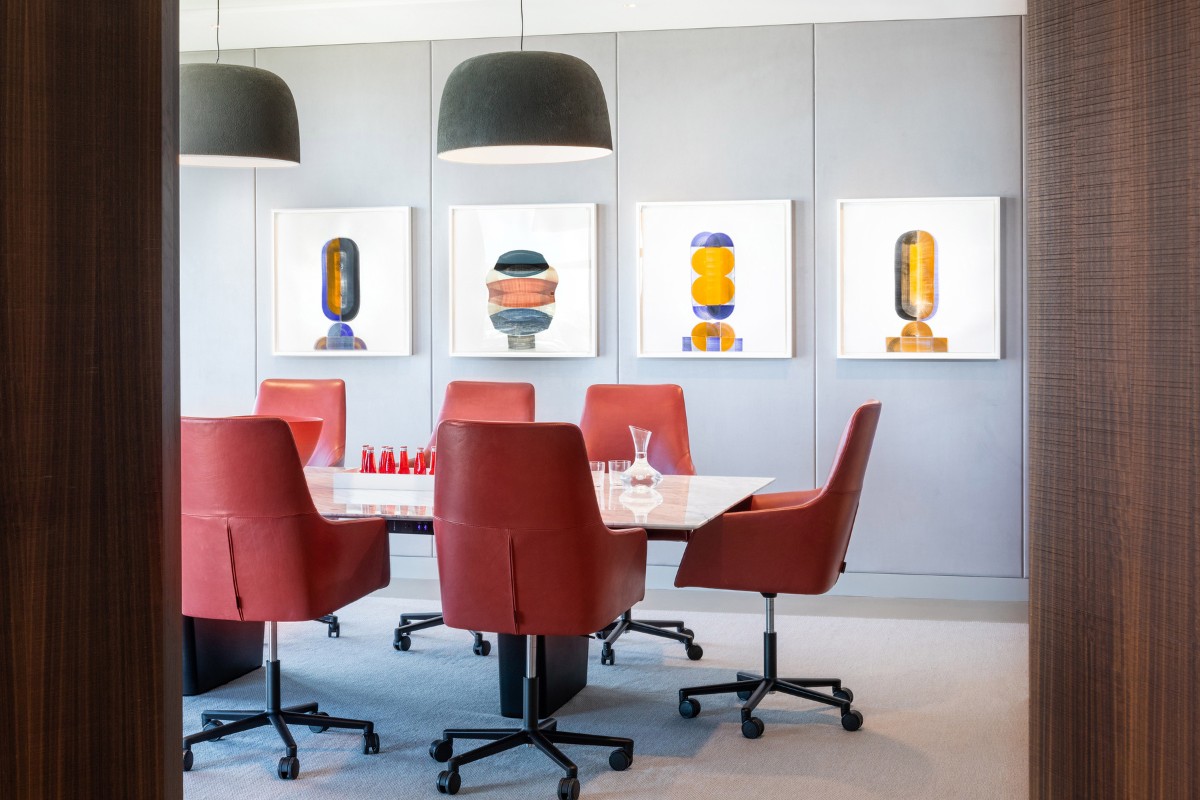
Why did you enter the SBID Awards?
The office that grew out of our partnership with AEW combines the best strategic design thinking about the workplace of the future with the quiet integrity of AEW’s mission, the firm’s inclusive culture, and the leadership stature of its brand. It is a timeless but timely investment in the company’s future that will inspire AEW’s acclaimed workforce and attract top talent for many years to come. We wanted to share the AEW office with SBID’s audience as an example of a “magnet” workplace, an office co-created with employees where they choose to be because they know it’s where they can do their best work.
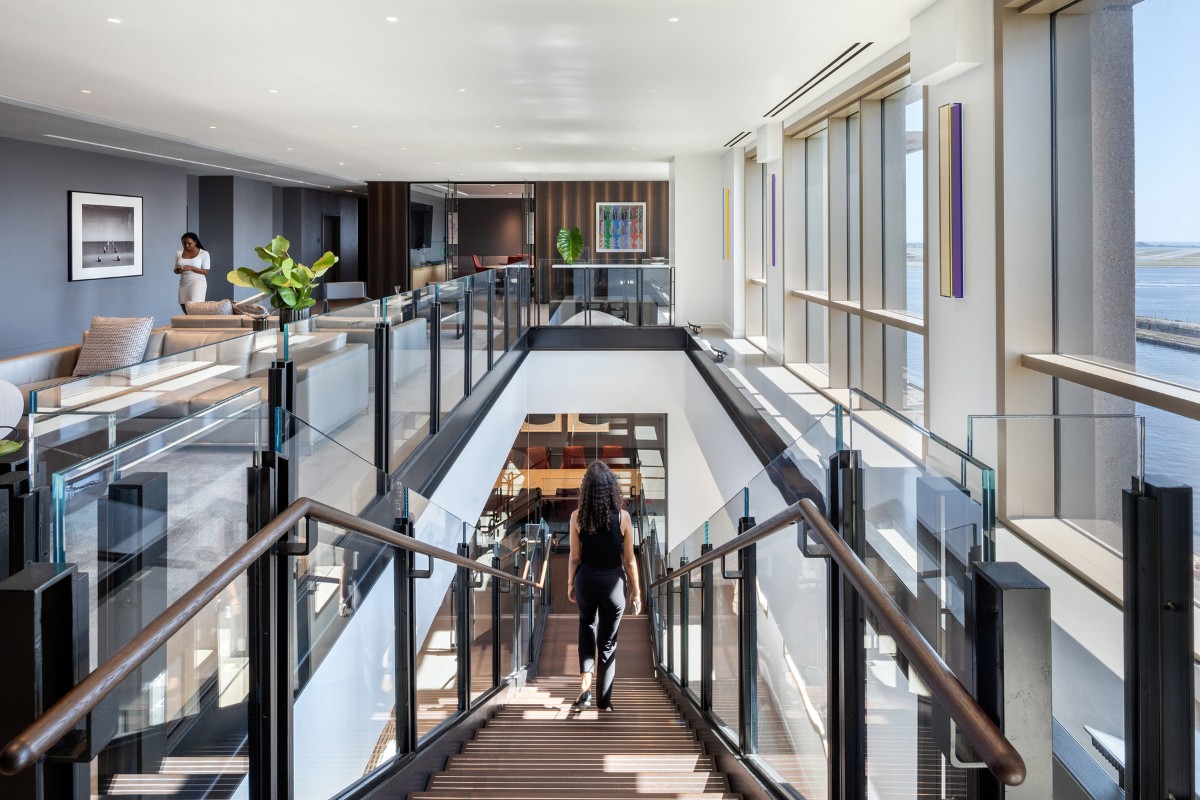
Questions answered by Elizabeth Lowrey FIIDA, RDI, Principal, Elkus Manfredi Architects.
