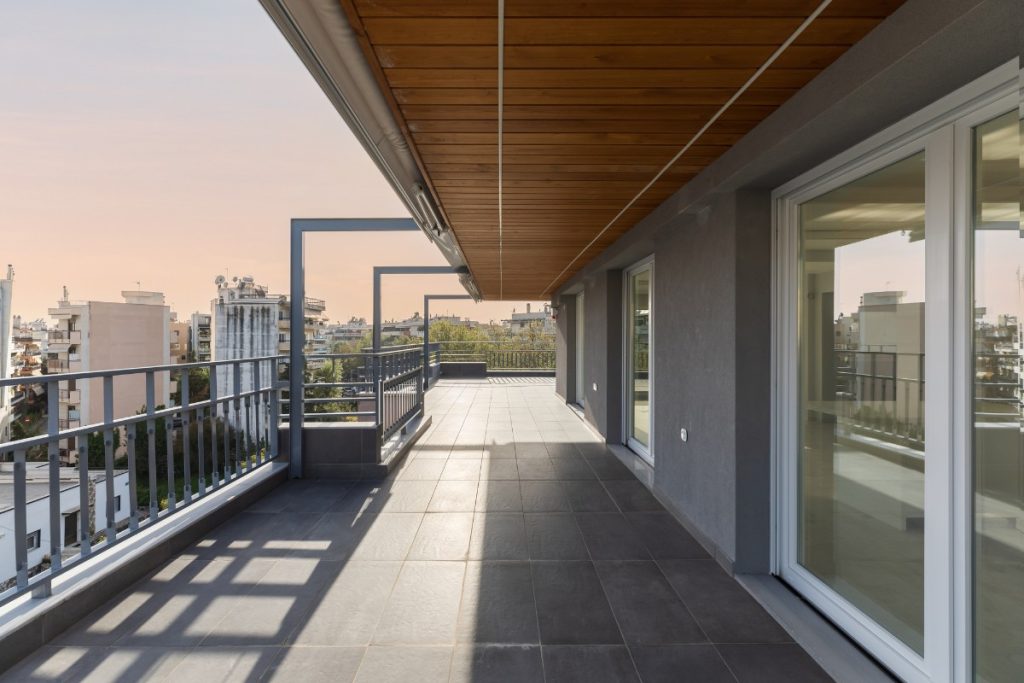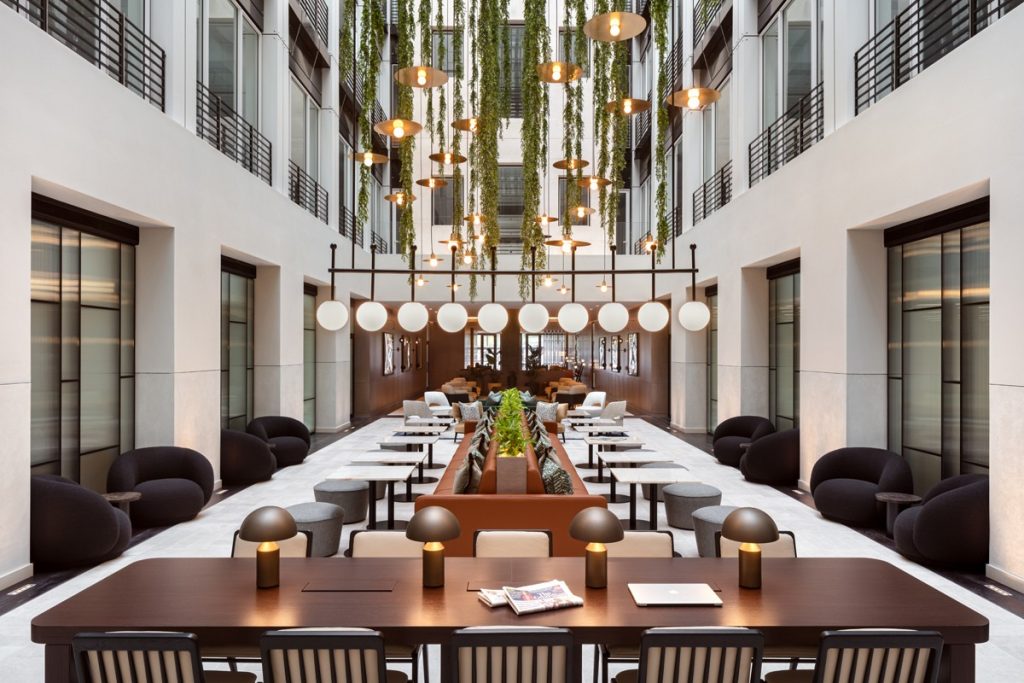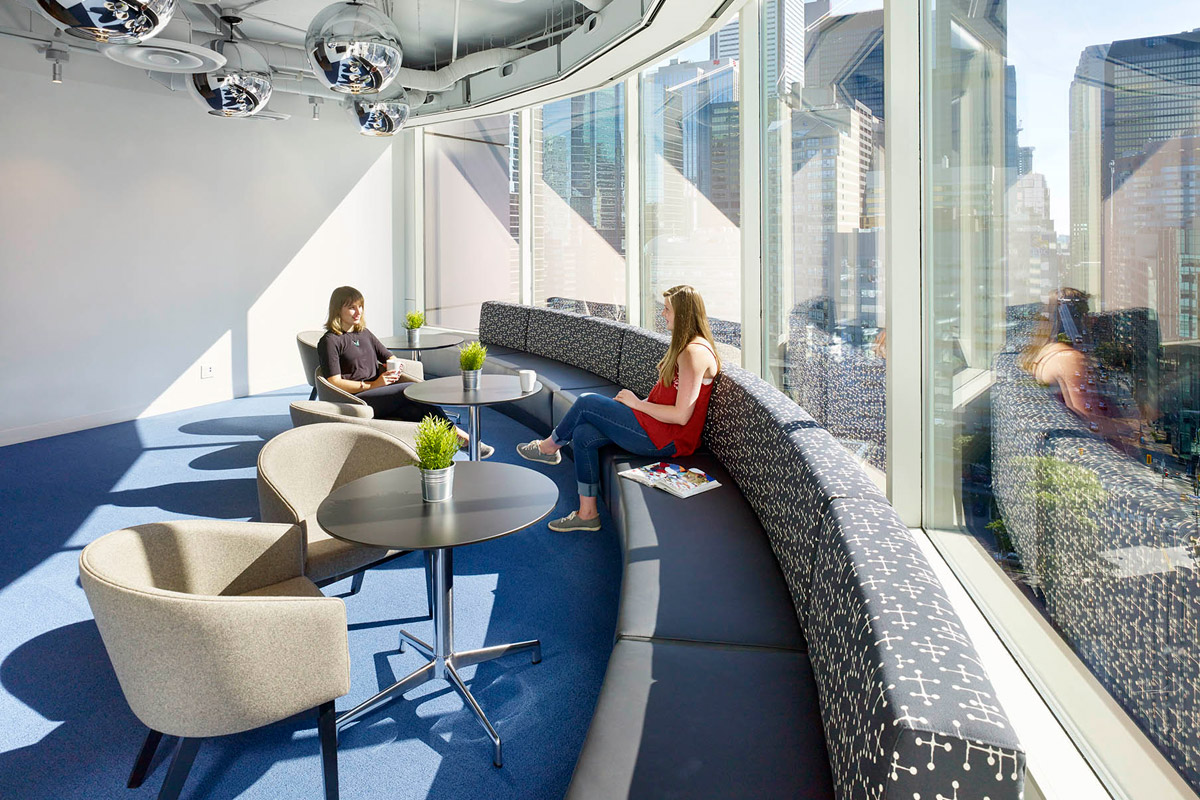 21st May 2020 | IN CORONAVIRUS | BY SBID
21st May 2020 | IN CORONAVIRUS | BY SBIDRethinking our Workspaces in the Wake of COVID-19
“Design is important because chaos is so hard.” Often quoted in the design community, this line from American satirist Jules Feiffer has never felt so relevant. We are living in a time of great uncertainty and we are all feeling overwhelmed and anxious. But this is only temporary. Eventually we will begin to reoccupy our shared spaces and start getting back to work and school, even visit museums and movie theatres.
As we move forward, the world is going to need the design community to help everyone feel safe and assured – particularly in our workspaces. “This isn’t going to last forever, but it will change the way we experience our built environment, in both the short and long term” says Inger Bartlett, founder of Toronto interiors studio Bartlett & Associates. “We need to be here to help our clients find effective ways to manage new expectations within their existing interiors. We also need to treat this as an opportunity to explore, innovate, and deliver even more adaptable workspace for the future.”
So what does the post-COVID 19 office look like?
Do we replace the ubiquitous water cooler with a hand-washing station? Will we gather (six feet apart) around the sanitiser dispenser to compare notes on the weekend? Perhaps. There are definitely changes on the horizon, but the good news is that we already have some highly favourable frameworks in place. Inger has long specialised in the design of workspace and is confident that the open office remains here to stay. “The recent trend towards Agile Workspace Design has left many of our clients with incredibly flexible open offices,” she explains. “These spaces are already built to adapt to constantly changing needs, to put people at ease and let them work in a way they feel comfortable.”
Providing Flexibility with Agile Workspaces
For example, the modular open breakouts and Town Hall gathering spaces that are essential elements in agile space will provide the flexibility to maintain physical distancing and still bring groups of employees together. And that interaction is something people will crave after weeks in isolation. In fact, an increased desire to connect and collaborate is one of the silver linings to be found in this crisis. Sharing this challenge is reminding us that we are strongest when we work together!
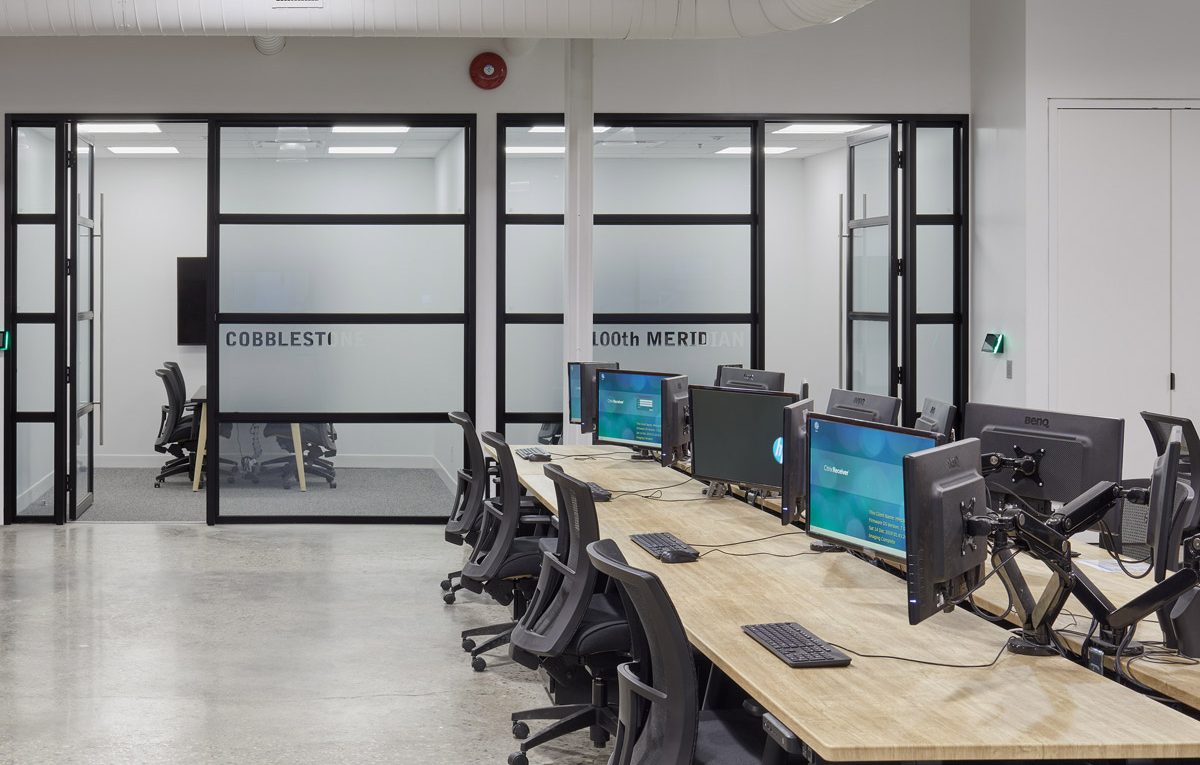
Mill St Offices
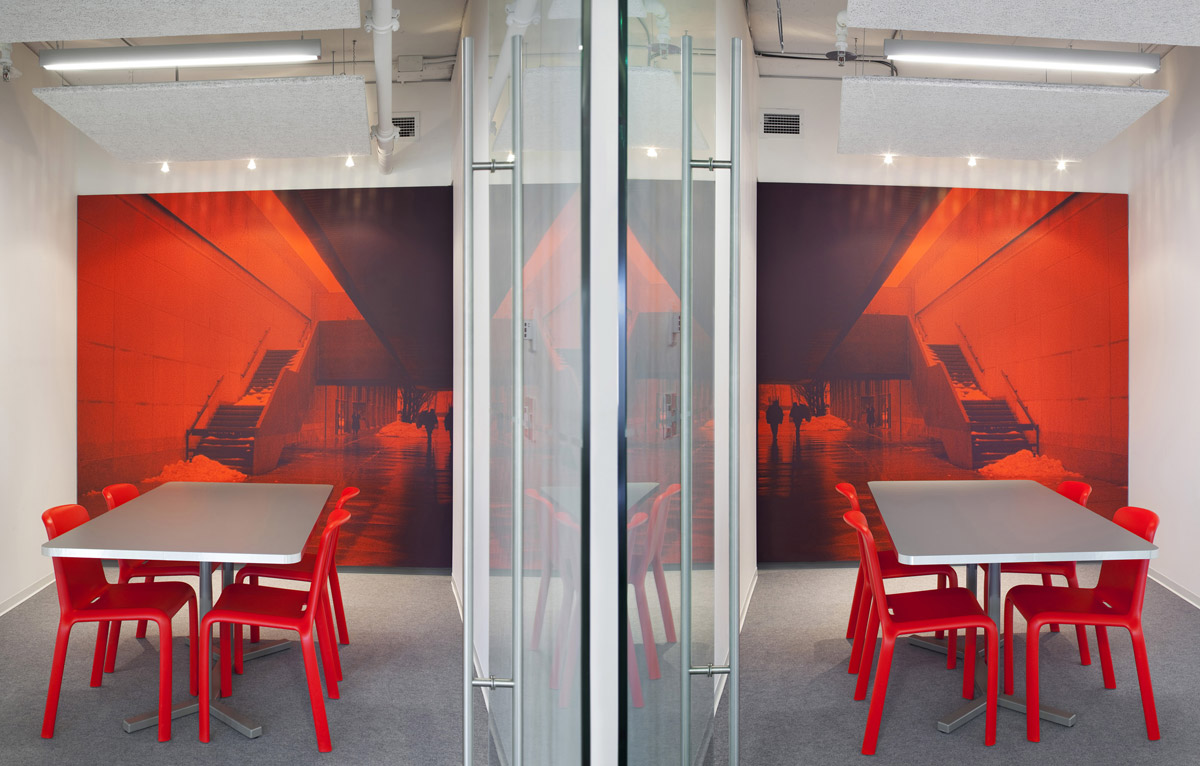
Edelman
Bartlett & Associates designed Agile Workspace for Edelman and Mill Street, both of which complement open office areas with small meeting rooms. Though these rooms will be ideal for accommodating virtual meetings, which we can expect to continue when we return to work.
Though we won’t be packing our existing meeting rooms to the same densities as before, they still have an important role to play. Workforces will emerge from isolation with improved technological capabilities. A higher level of comfort with using digital communication tools will mean these spaces are used as much for virtual meetings as face-to-face. They may also be used to accommodate small teams, as we look to distribute workforces.
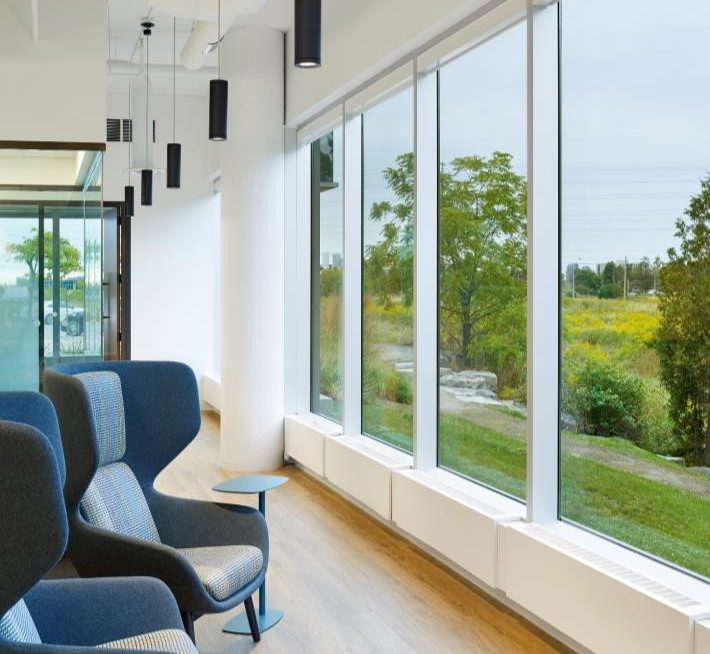
Volaris
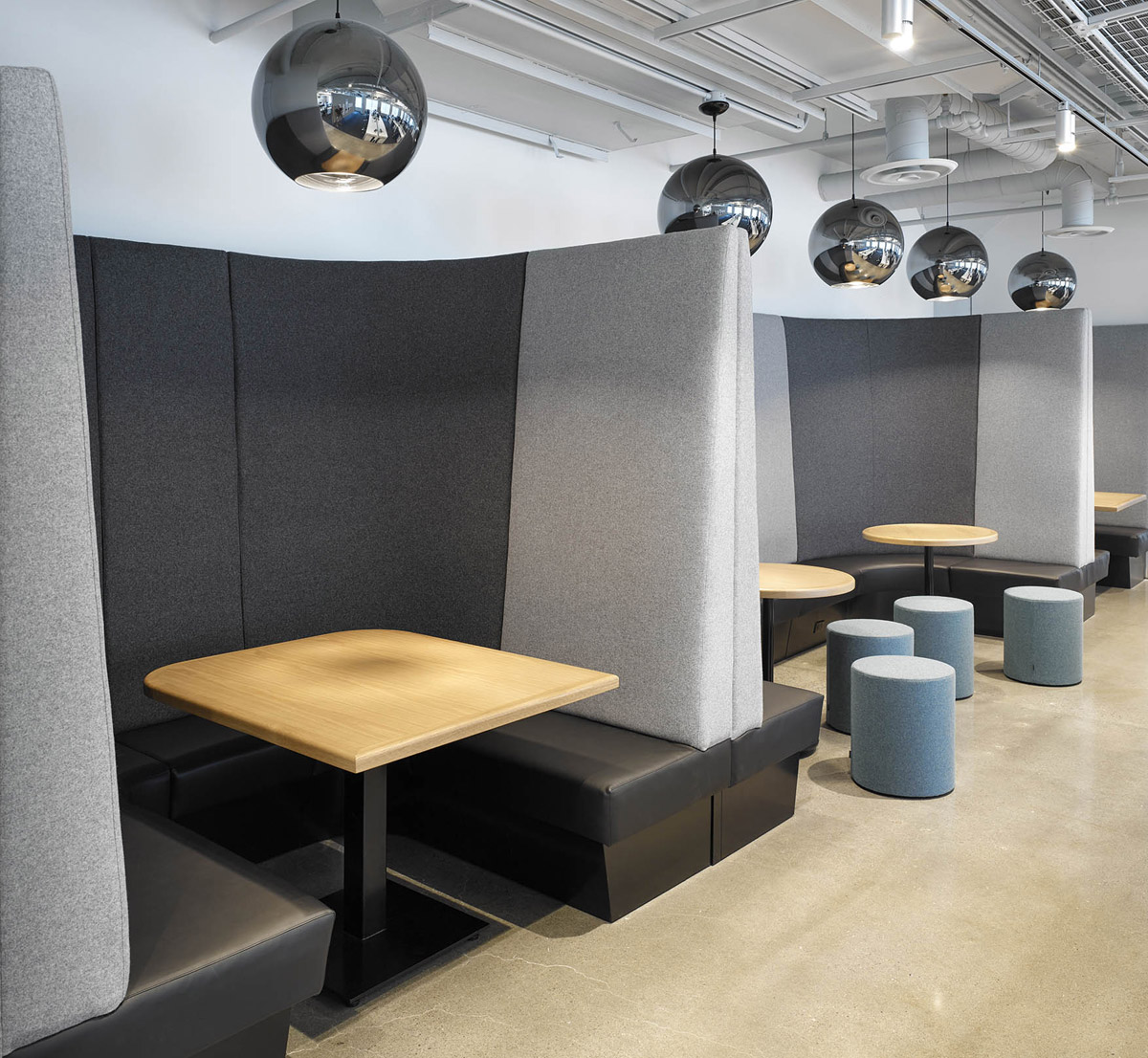
McCann
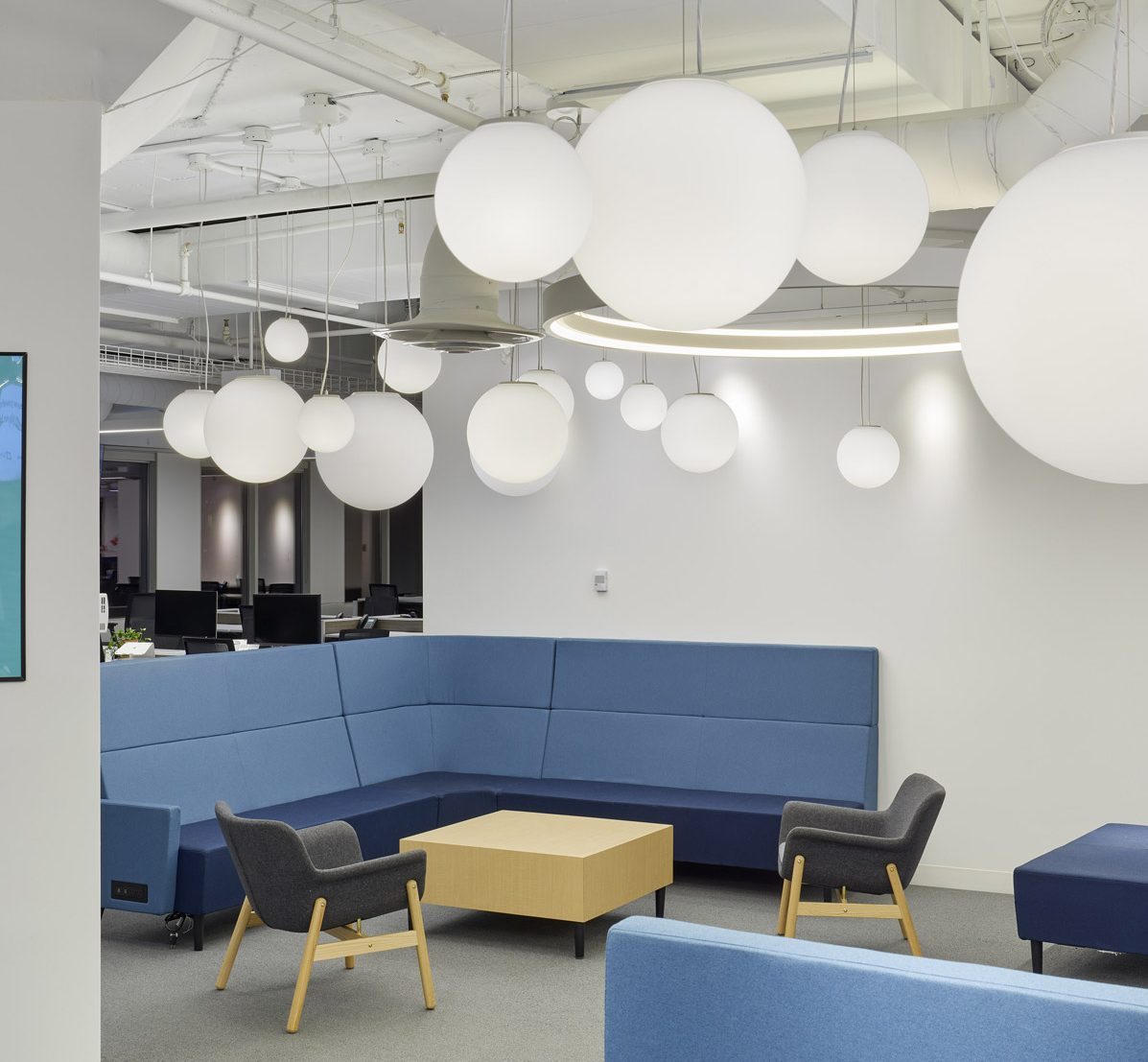
League
Breakout zones, such as the high-backed booths featured at McCann, the modular lounges at League and the cozy armchairs at Volaris, offer the option to maintain distance in small meetings. Alternatively, these can become temporary workstations when redistributing people in an open office.
New Ways of Zoning and Interacting
Free-desking or hotelling is likely to fall out of favour. As most clients emerge from this situation with new capabilities for remote work, the Bartlett team predicts this will lead to more rotating work-from-home systems, rather than more workstations, and new ways of zoning space. “Keeping teams that collaborate frequently together in a designated space is one preventative measure to limit the number of unnecessary interactions and potential spread of viruses,” Inger suggests. Should clients wish to define areas for these teams, B|A is ready to offer solutions to reallocate space, reorganise work groups, or introduce design tools such as partitions to modify interactions. We can develop design concepts that support individual corporate protocols for keeping workplaces safe. And by implementing visible changes we can help employees feel confident that their wellbeing is being protected.
While existing flex spaces will help us maintain some degree of distancing for as long as necessary, for the longer view six-foot-wide-by-36-inch-deep workstations could become a new standard for the open office; those dimensions would allow six feet of space between seated employees. Extendable partitions could also come into play for future preparedness: When issues rise, so does the screen.
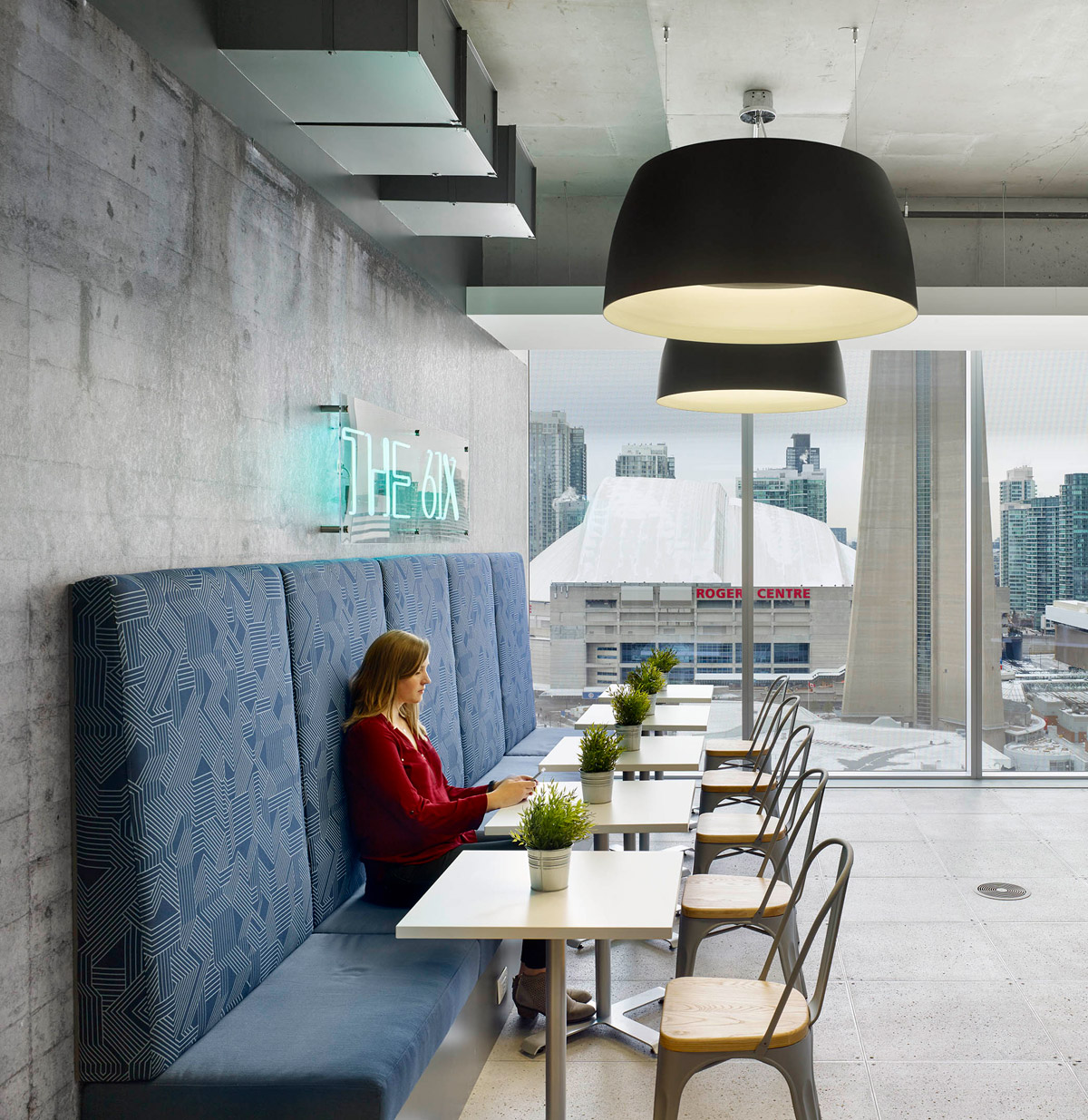
Sage
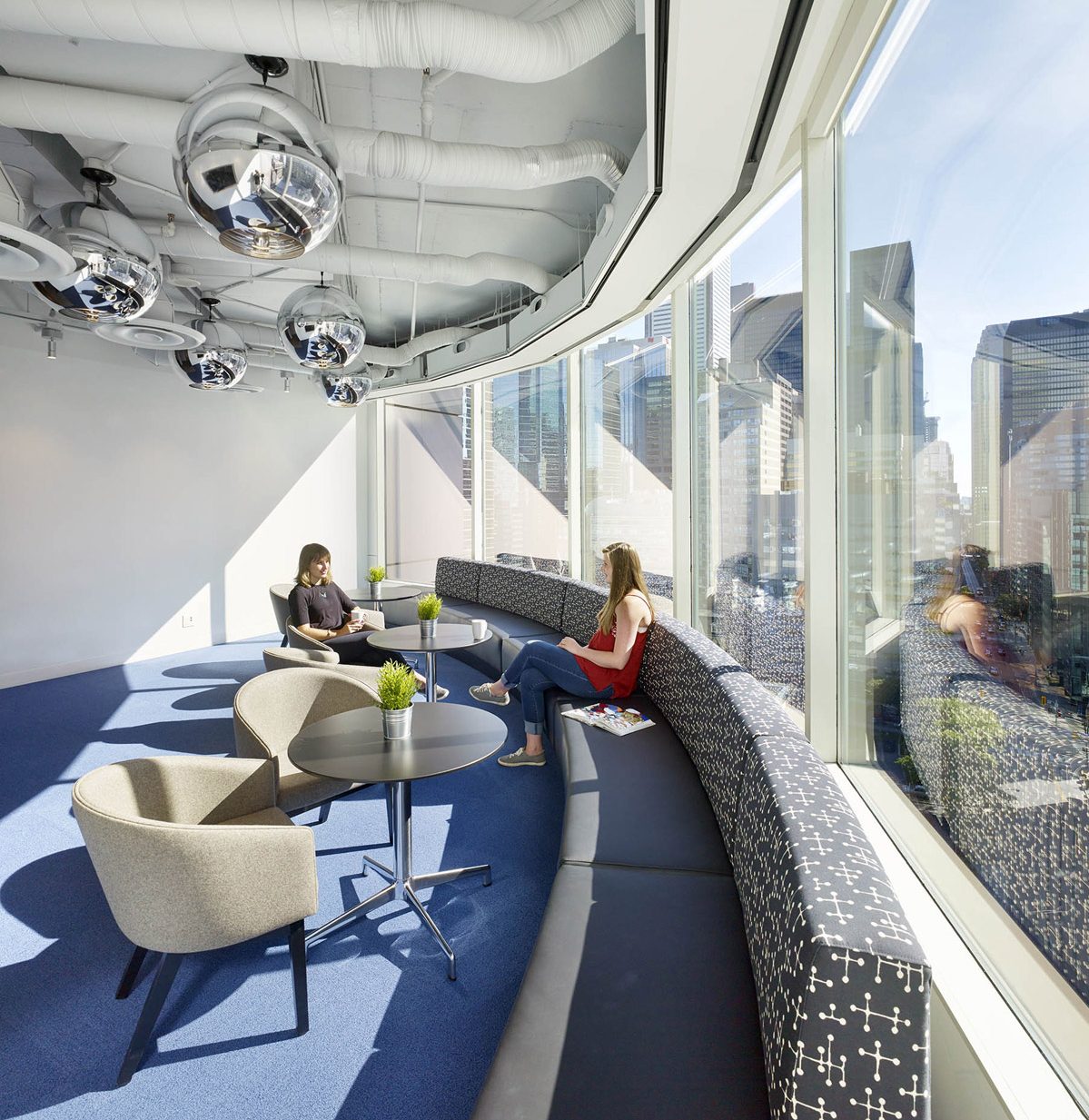
McCann
Spacious lunchrooms, lounges, and Town Halls will also provide the flexibility to meet in groups and enable social interaction while still maintaining physical distancing.
Additional Health & Security Measures
Some of the biggest changes will be at the landlord level. Enhanced HVAC and air purification systems will be of interest and sanitation protocols will be of more concern to tenants. Entering an office tower could become a process akin to passing through airport security: some buildings will implement screening protocols that include temperature scans and ID checks. In order to prevent these processes from becoming too invasive, intimidating or time-consuming, designers will need to create dedicated spaces that are comfortable, inviting, attractive, and efficient.
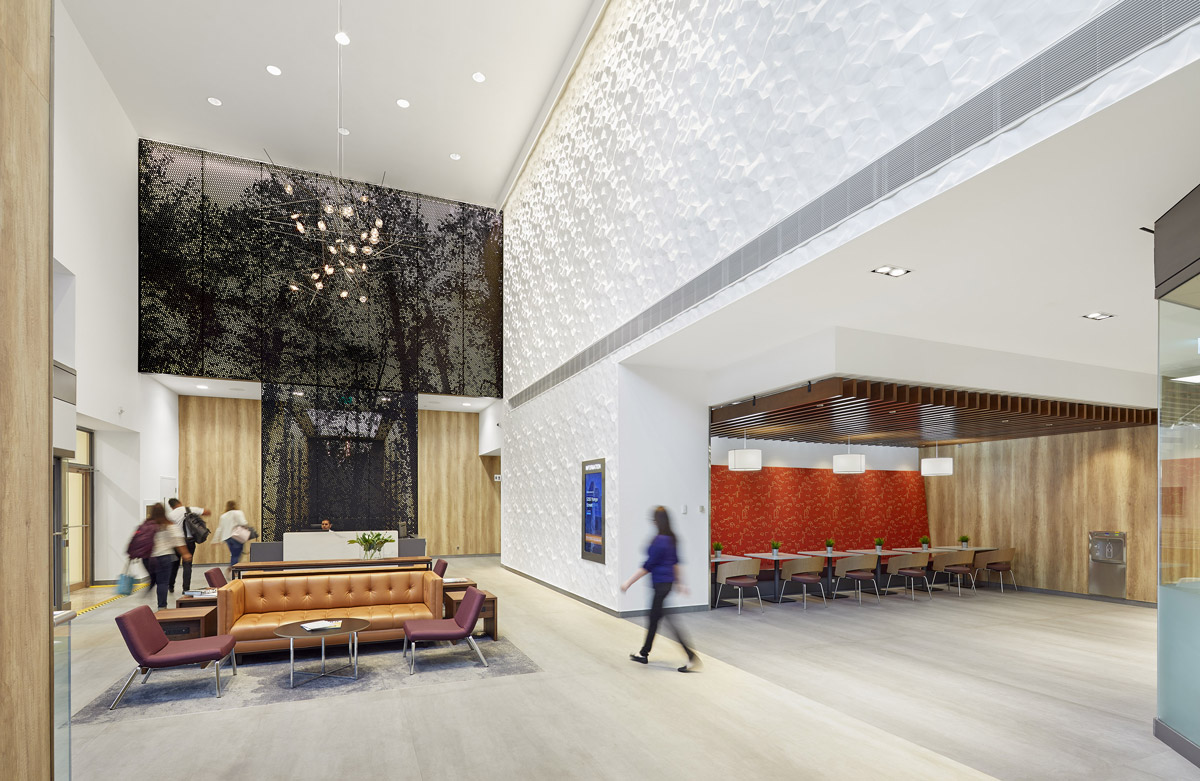
Crown Lobby, 5255 Yonge St
The artful screen that defines Bartlett & Associates’ Crown Lobby project could help designate the elevator bay as a secure area. Entering an office tower such as this may become a process akin to passing through an airport. Flexible amenity space could be re-positioned as security zones, where temperature and ID checks occur before visitors and employees can access upper floors.
Utilising Hands-free Technology
New touch-free, voice-activated technologies could quickly replace current systems, particularly in reception areas–where we have already started to see digital systems take over–and in elevators. That’s not to say we anticipate losing the tactility of our spaces. An interior designer’s knowledge and understanding of finishes will be invaluable in creating safer workspaces that remain warm and inviting. Another positive outcome of this crisis is the innovation it is sure to inspire –we can expect new products, new materials and designers need to push for those and contribute to their development.
Selection of Materials and Surfaces
In the meantime, we must implement more seamless surfaces, antimicrobial fixtures and coatings, washable fabrics, and other finishes that are easy to maintain and durable enough to stand up to frequent sanitisation. “There are a lot of transferrable lessons to learn from healthcare design right now, in terms of surfaces, textiles and even furniture,” Inger says. “And that’s not a bad thing. Our offices are not going to end up looking like sterile hospitals. This situation presents a unique opportunity for different sectors to work together to find the best solutions. We are going to come out of this with stronger, more resilient communities and more beautiful projects.”
About the Author
Bartlett & Associates is dedicated to innovation and excellence in interior design, incorporating creative design solutions across hospitality, workplace, retail, institutional and speciality projects.
If you’d like to become SBID Accredited, click here to find out more.

