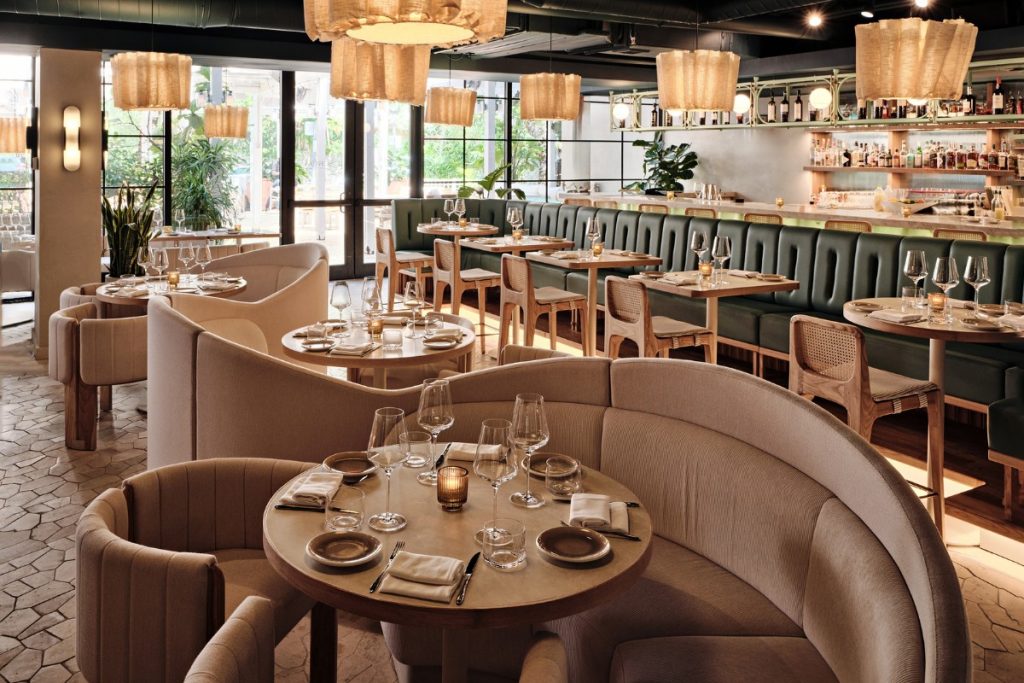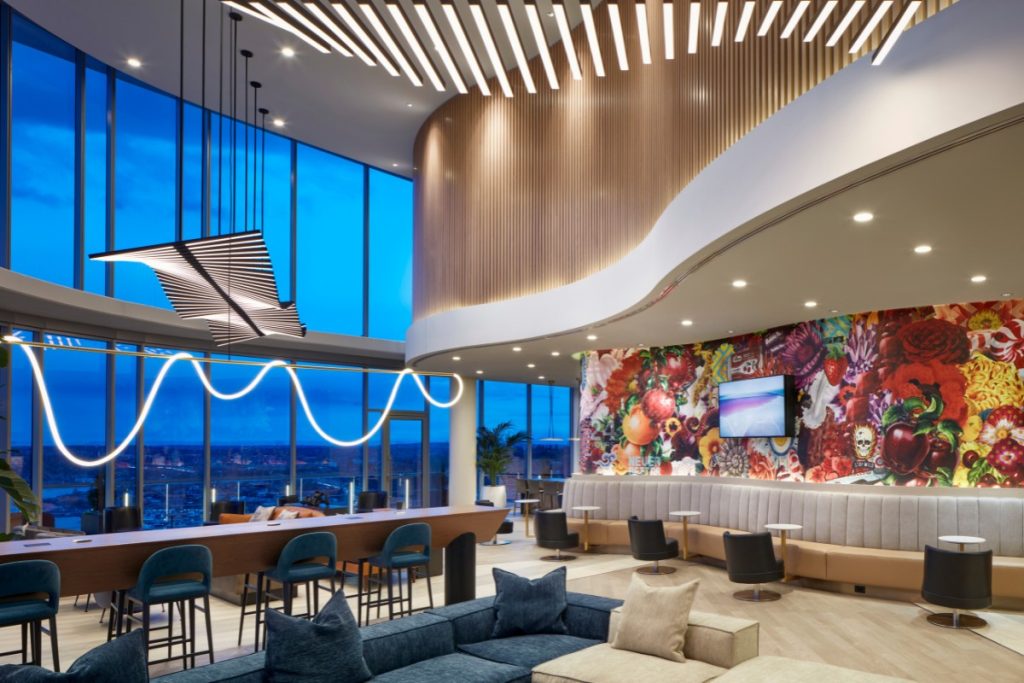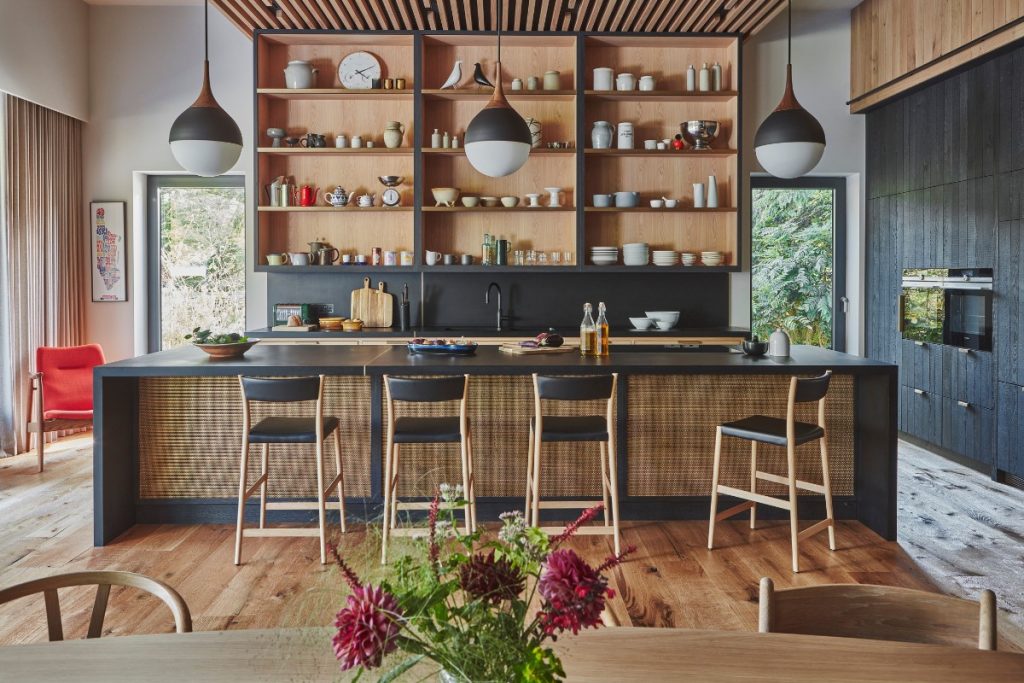 7th August 2024 | IN OFFICE DESIGN | BY SBID
7th August 2024 | IN OFFICE DESIGN | BY SBIDThis week’s instalment of the Project of the Week series features a neutral and geometric office design by 2023 SBID Awards Finalist, XBD Collective.
The office space was designed to embrace a unified concept, mirroring the distinctive architectural style of the building to ensure continuity and cohesion. At its core, the office layout embodies the essence of a new genre of workspace within the workplace, aiming to create an optimal engagement within the working environment. It strikes a delicate balance between innovation and practicality, offering a dynamic commercial space that not only inspires creativity but also caters to the essential needs of a productive work setting.
SBID Awards Category: Office Design Under 2,000 SqM
Practice: XBD Collective
Project: Modern Working
Location: Dubai, United Arab Emirates

What was the client’s brief?
The purpose of the office space was to create a coworking space, not only a place for Modern Working to make their new office headquarters their home. They wanted to include individual workspaces and/or office spaces to be rented to outsiders. One-third of the office would be occupied by Modern Working while the other remaining two-thirds of the space would be for the business center rentals. Together they would be able to share common spaces.
The client’s needs involved having coworking spaces with private offices, an art gallery in public areas, and an amphitheater seating area where the company can hold small events and meetings for collaboration purposes.
Overall, the office needed to be an open and visual continuity space making use of fluid shapes and mixed with regular geometric lines. A neutral palette with the use of glass and marble was requested. The coffee bar, amphitheater, and an art gallery to buy artworks were additional unique and key elements that were required to be incorporated within the office layout and to elevate the space.

What inspired the design of the project?
The office space was designed to feature an identical concept to the building in terms of its unique design for continuity and consistency. The building’s dual aspect of design, playing with curvy and organic shapes within the atrium while making use of rigid and linear lines on the facade, was what initially inspired the office layout.
The office layout is all about the new genre of workspace within the workplace to offer maximum employment engagement and productivity within the working environment. The commercial space needed to be innovative while still being a practical place to work.
The office’s public spaces are situated in an open plan configuration while all the private offices are laid out next to the façade on the north, as well as on the east side of the space, creating a traditional office layout and allowing for better control of lighting and acoustic levels. The organic facade of the office on the west is a more fluid and dynamic space that interconnects the different areas of the office and offers a more creative and interactive environment for the office. Combining these two kinds of spaces brings flexibility within the office, allowing for different uses and types of work collaborations to happen within the office.

What was the toughest hurdle your team overcame during the project?
Situated within Zaha Hadid’s Opus Tower at Business Bay, the office occupies the building’s first floor. The unique triangular floor plan, complemented by structured and orthogonal designs on one side and fluid, curved elements on the opposite side of the façade, guided the strategic utilization of space. These cues facilitated the optimal arrangement of various areas within the office, ensuring each type of space found its best-suited location.
Due to the complexity of the internal structure, a point cloud model was required before being able to model the space in Revit accurately. This was required in order to achieve a clear understanding of the informants and constraints to produce the spaces along the organic curved façade of the building’s central void.
In the spaces that weren’t habitable due to the restrictions of the height, the design introduced a pebbled garden with plants, also known as biophilic design, along the complex curved façade to enhance the quality of the work environment.

What was your team’s highlight of the project?
It was a challenge due to the complexity of the space. It also brought interest considering the importance of the building, as it’s inside of Zaha Hadid’s Opus Tower. We can highlight the willingness of the client to explore a different style of office, moving away from our familiar perception of a working space. It is rare and gave us freedom to create something unique.

Why did you enter the SBID Awards?
SBID is a renowned international platform, and we’re very proud to be part of it. We consider it’s a great opportunity to showcase our work and see it alongside some of the best international talents. We presented several residential and commercial projects in this edition, and we couldn’t be happier with the outcome. We have been finalists in the 6 categories we participated in, and this encourage us to keep working hard.

What has being an Award Finalist meant to you and your business?
It’s an honour to see our projects selected as finalists. It’s really rewarding after dedicating so much effort to each one. This recognition brings satisfaction to our team, but also to our clients, and that’s what makes us proud. We view this experience as a chance to learn and continue to evolve, contributing in the best possible way to the field of interior design.
Questions answered by Ellen Sohoel, Founder of XBD Collective.



